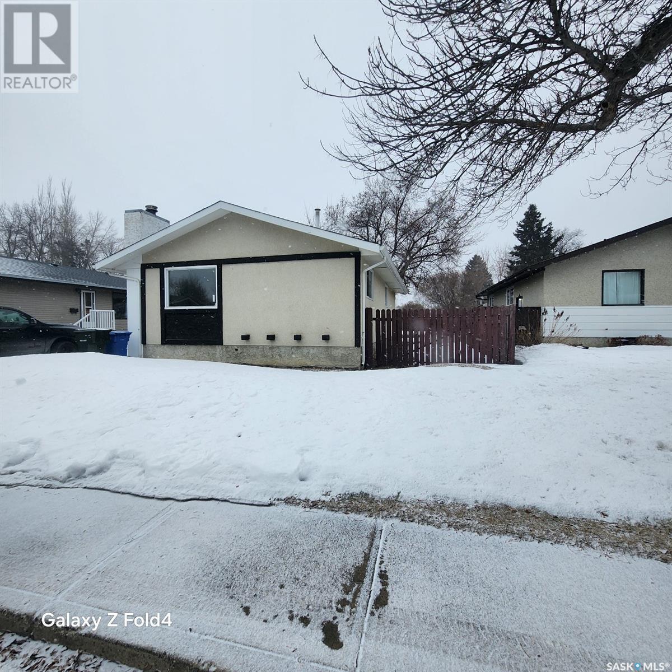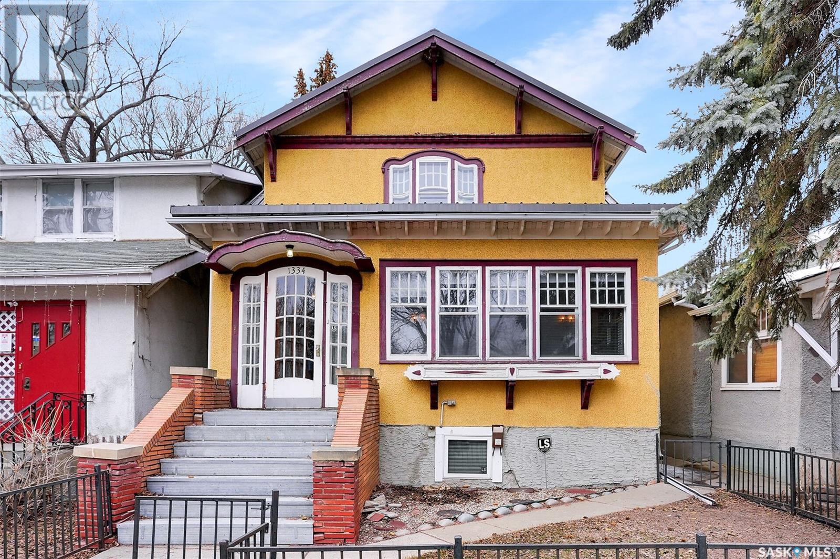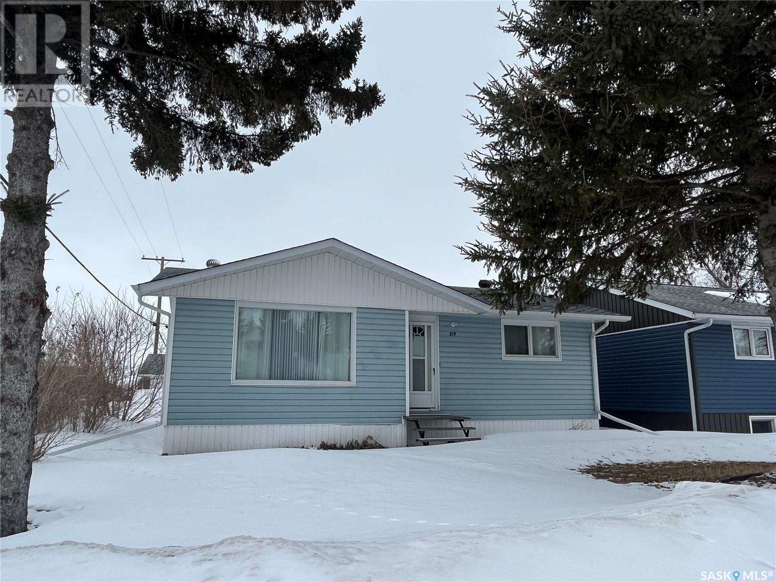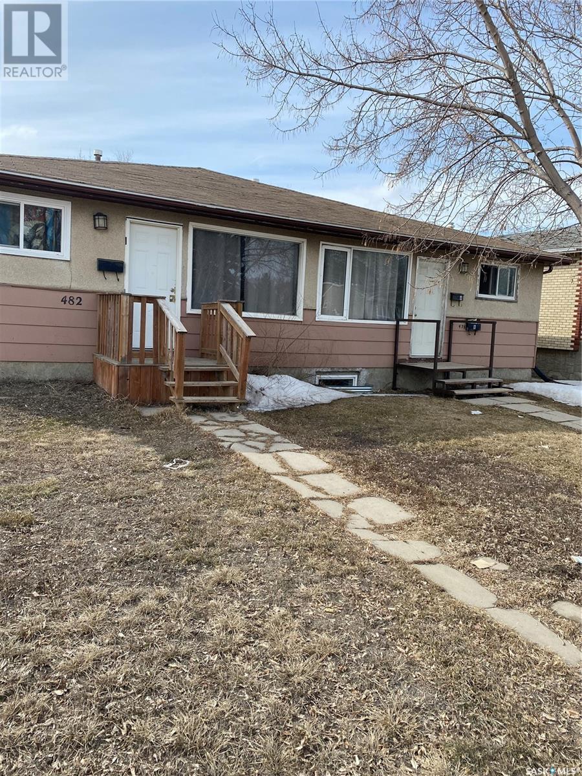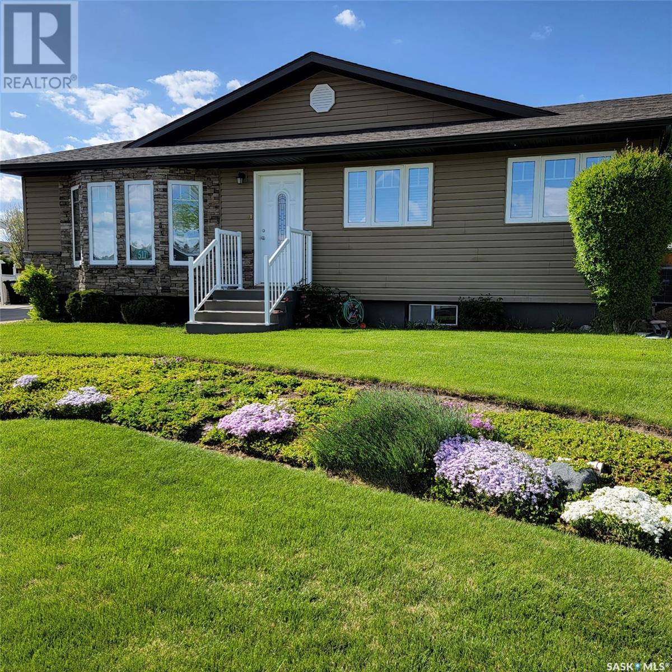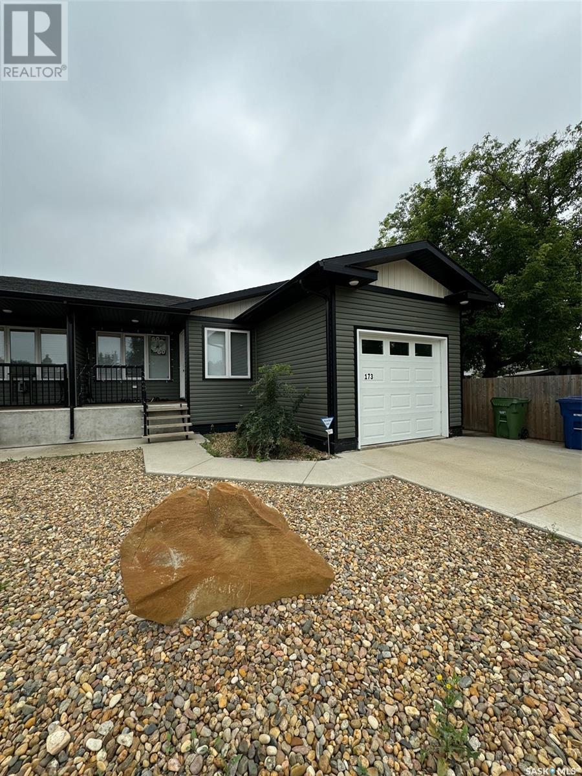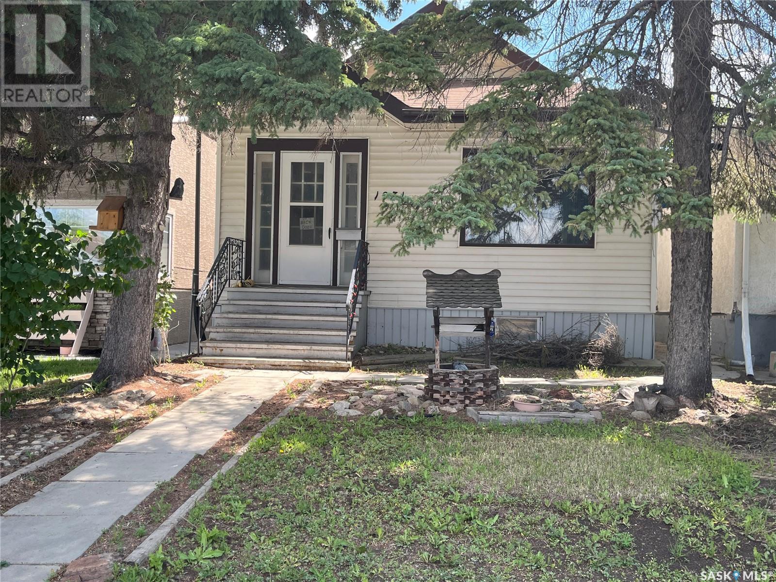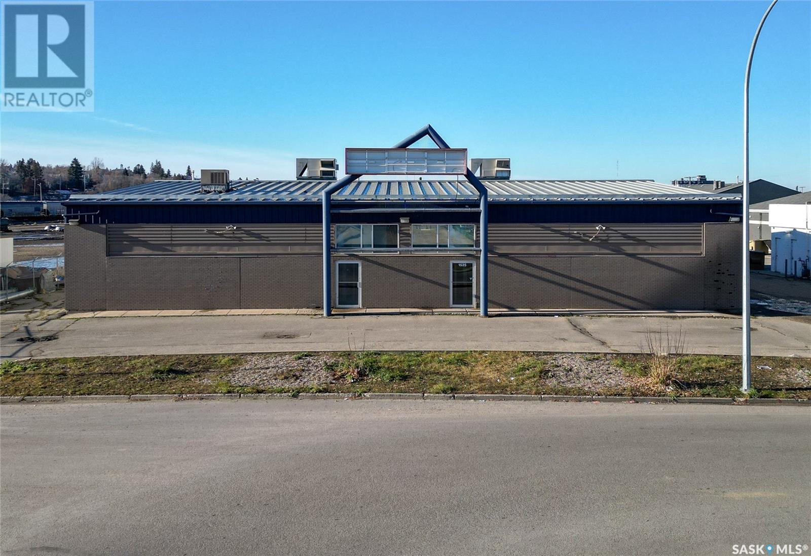7 5th Avenue Se
Swift Current, Saskatchewan
Discover this inviting home just a five minute walk from the beautiful Riverside Park on the south side of Swift Current. The spacious foyer welcomes you with plenty of storage space, ideal for children’s jackets and shoes or for keeping your work clothes and gear neatly organized, ensuring the rest of the house remains tidy and clean. On main floor, you’ll find three comfortable and spacious bedrooms, perfect for family living, and conveniently located bathroom. The living room features a deck right off the living area, great for outdoor relaxation. The kitchen boasts ample cupboard space and comes with a fridge, stove, and dishwasher, providing everything you need for meal preparation. It is complimented by a dining room that can accommodate a family dining table. The basement includes a big family room with the mantle ready for wood-burning stove, making it a cozy retreat. There’s also a fourth bedroom and an office, perfect for work from home, and an additional bathroom for your convenience. The laundry room and furnace room include a washer and dryer offering extensive storage space for all your needs. The house also features central air conditioning for your comfort. The natural gas heated, two car garage provides ample space for tinkering, truly a man’s dream. Outside there is room for parking an RV and a charming patio with a fire pit, ideal for outdoor gatherings. For your own personal tour give me a call today. (id:43042)
202 2305 Victoria Avenue
Regina, Saskatchewan
Don’t miss this rare opportunity to own a beautifully restored condo in the prestigious Balfour Building -blends historic charm with modern updates. Located on the second floor with multiple exposures, the unit is easily accessible via elevator. A private vestibule outside the suite adds a unique touch of exclusivity. Galley-style kitchen features custom alder cabinetry, granite countertops, and appliances replaced in 2017 (new microwave in 2023). The formal dining area flows into the expansive living room, where an original fireplace now houses a new electric insert, framed by an elegant oak surround (2016). Generously sized den offers a versatile space that could serve as a third bedroom. Both bedrooms feature walk-in closets, with the primary bedroom capturing abundant natural light. 4 piece bathroom was fully renovated in 2018, featuring modern fixtures, a heated tiled floor, and a classic subway tile surround. Historic details have been carefully preserved, including refinished hardwood floors, restored doors, woodwork, original hardware, light fixtures, ceiling medallions, and pristine plaster walls. The current owners have invested over $35,000 in upgrades, including replacing all original plumbing stacks. Bosch washer and dryer (2018) are housed in a spacious utility room with a new laundry sink and cabinet. Parking spot (#1) is conveniently located directly outside the back doors ($32/month covers taxes and power). A basement storage locker (#69) is also included. An added perk is shared use of a balcony just outside the unit, conveniently accessed through a nearby door. Building offers amenities such as a meeting/party room with a deck and BBQs, bike storage, recycling, public coin laundry, a workshop, and an inviting lobby. Condo fees cover heat, water, building insurance, reserve fund contributions, and maintenance. Experience the perfect blend of historic charm and modern convenience in this one-of-a-kind residence! (id:43042)
25 Plaxton Place
Prince Albert, Saskatchewan
This beautiful extensively renovated 4 bedroom 2 bathroom house in the Riverview area. The Bungalow is located on a quiet cul-de-sec. Offering modern finishes while maintaining its cozy charm. Step inside to discover bright an d spacious layout with newly renovated bedrooms. The home feature stylish updates throughout, including a modern kitchen, refreshed bathrooms and elegant flooring. Basement is equipped with 1 big size bedroom and newly renovated bathroom and kitchen. Separate entrance for the basement too. This home offer both tranquility and convenience , with easy access to park, school and amenities. Don't miss this fantastic opportunity- schedule your viewing today. (id:43042)
F 411 Herold Court
Saskatoon, Saskatchewan
Vendor financing is available! An exciting opportunity to own a thriving pizza business in Saskatoon’s sought-after Lakewood area! Kooko’s Pizza, a well-established and turnkey operation, is now available for purchase. This is a fantastic chance for an entrepreneur to step into a successful franchise with a loyal customer base. The business offers both takeout and delivery, ensuring steady revenue from its dedicated patrons. Conveniently located on Boychuk Drive, a high-traffic street with excellent visibility, Kooko’s Pizza benefits from strong foot and vehicle traffic. As a franchise opportunity, the well-known Kooko’s Pizza brand stays with the new owner, providing instant brand recognition and continued customer loyalty. With a proven business model and a great reputation, this is a rare chance to own a profitable pizza franchise in a prime location. Contact your REALTOR® today for more details or to schedule a viewing! (id:43042)
Regina View Acreage
Sherwood Rm No. 159, Saskatchewan
This unique property gives you luxury living w/o being surrounded by neighbours all while being just 2km from Regina City limits. This custom built 2 storey has over 11,000sqft of finished living space on 10 acres. Each room has been beautifully curated and you will find tiled floors and stunning features throughout.. Ricks Custom Cabinets provided luxury cabinetry and a kitchen with dual islands, quartz countertops, and Thermador appliances. You also have the addition of a butler’s pantry and a dedicated coffee station. The dining room has siding patio doors out to the covered patio with a gas fireplace. The living room opens up the second floor and has a gas fireplace with a floor to ceiling stone surround. This home has two primary bedrooms with one on the main floor and one on the second floor. The main floor primary has direct access to a covered patio while the upper primary has direct access to a covered balcony. Both walk-in closets and ensuites will leave you speechless from dual islands to TVs built into the mirror, and large tiled showers. There are 3 additional beds which all have their own ensuites and a total of 8 baths throughout the home. On the 2nd floor is a gym with rubber flooring, a wall of mirrors, and balcony for you to soak in the summer sun. There is also an additional balcony with a SE facing balcony. The basement is the place where your friends and family will be clambering to hang out. There is a wet bar and wine room but also a theatre room that seats 14 with it’s own snack bar. Laundry is on the main floor and it has handy pull out drying racks. There is a heated 3 car garage as well as a heated single garage. Plus good water from the well and a septic field. Some additional features of this home include: 8ft doors throughout, built on piles, window treatments (bedrooms), 2 beverage stations, Control4 audio system, security cameras, solid oak staircase, a back up generator, fruit tress and have been planted. (id:43042)
219 Richard Street
Manitou Beach, Saskatchewan
Welcome to your new home at Manitou Beach. This 1770 sq ft custom built Lindal Cedar home is the one you've been waiting for. The home features a welcoming foyer that leads to the living room with a stone fireplace, vaulted ceilings and a spectacular view of the lake. The well appointed kitchen has white appliances, an island, large windows and a food center perfect for creating smoothies. The dining room is a great place to have family dinners or a place to plan your business as a bed and breakfast. The double car garage is attached to the home and offers plenty of storage. The upper floor is a wonderful loft area, flooded with natural light. This space could be a creative area for hobbies or transformed into another living area. The main floor is complete with a primary bedroom featuring a walk-in closet and spa like ensuite. You can access the deck from access points from the main floor. The walkout style basement, lends to the total living space of 3228 sq ft. You'll find a large family room, two additional bedrooms and a theater or office space with an exterior door on this level. The three lots the home sits on has plenty of green space to enjoy your large gatherings. The property has an additional detached garage that could house many opportunities for the right buyer. The home features geo thermal heating, perfect for all seasons. Please contact your favorite Realtor to view this wonderful opportunity today! (id:43042)
Haugen North 4.96
Hudson Bay Rm No. 394, Saskatchewan
A Private Oasis with Everything You Need! Tucked away in a peaceful, serene setting, this 2004 built, 3-bedroom, 3-bath home offers the perfect blend of comfort, space, & functionality. Nestled on 4.96 acres, this property is designed for those who appreciate privacy while still enjoying modern conveniences.Step inside to discover vaulted ceilings and dormer windows, filling the space with natural light. The main level boasts hardwood floors, a beautifully designed kitchen with ample cabinetry, a built-in oven, & a stovetop, natural gas furnace plus a cozy wood-burning fireplace for those chilly evenings. The three-season sunroom off the dining area provides a perfect spot to enjoy the backyard views year-round. The primary suite is your personal retreat—large enough for a king-sized bed, featuring a walk-in closet and a 4-piece ensuite with a Jacuzzi tub. Main-floor laundry adds to the home’s convenience. Downstairs you’ll find 9’ ceilings which features a spacious family room with heated floors, two large bedrooms, a bonus area for workouts or hobbies, plus ample storage & cold storage. A walk-out leads to the attached garage for easy access. Outside, enjoy relaxing under the front veranda or working on projects in the 36’ x 45’ heated shop. The landscaped yard includes garden space, a garden shed, the back yard has a waterfall pond & fire pit patio. Potable well water complete with reverse osmosis water system plus the home is also equipped with forced air heating, air exchanger, central air, central vac, and high-speed WiFi—ensuring year-round comfort. This turnkey package offers the best of country living with modern amenities and only a couple minutes to Hudson Bay where you find all your needs from the 2015 build K-Grade 12 school, new swimming pool, skating arena, curling rink, hospital, library and sufficient shopping places. Hudson Bay is surrounded by many sledding trails and natural lakes and wildlife. Don’t miss out—schedule your private viewing today! (id:43042)
1334 Victoria Avenue
Regina, Saskatchewan
Welcome to this beautifully maintained 1,675 sq. ft. two-storey home, where timeless charm meets modern convenience! Step inside to a welcoming foyer that leads into a spacious living room, featuring stunning original hardwood floors that flow throughout the main and second levels. A cozy gas fireplace adds warmth and character, while the adjoining classic office space and elegant dining room provide the perfect settings for work and family gatherings. The kitchen is both stylish and functional, offering crisp white cabinetry, ample counter space, stainless steel appliances, and a convenient breakfast bar. Upstairs, you'll find three generously sized bedrooms and a full bathroom, all with the same beautiful hardwood flooring. The fully finished basement is a true bonus, featuring in-floor radiant heating for year-round comfort, a second kitchen, a spacious family room, a fourth bedroom, and a full bathroom with laundry. This home is built for efficiency and durability, featuring a boiler heating system and a metal roof. Outside, enjoy a fantastic backyard with a deck, perfect for relaxing or entertaining, along with a double detached garage for added convenience. Located close to schools, shopping, and downtown, this home offers both charm and practicality in a prime location. This timeless gem is seeking its next perfect owner to call home! (id:43042)
319 Pelly Street
Rocanville, Saskatchewan
NEW to the Rocanville housing market located at 319 Pelly Street is the complete package with an updated 4 bedroom 2 bathroom home with a cozy outdoor living space and a double detached garage. The main floor has been converted into an open concept kitchen/living room with an abundance of cupboard and counter space in the kitchen and a spacious living room with a large picture window with plenty of natural light. Two bedrooms and a 4 piece bathroom complete the main floor. The basement offers the remaining 2 bedrooms a recreational area, 3 piece bathroom and the laundry/utility room. Updated RO filtration system. The home is an excellent option for an affordable family home or perhaps an investment opportunity as a rental property. Superb location within a close proximity to the school and local recreational facilities. Currently the home is a tenant occupied. Call your listing agent today to view. (id:43042)
2410 Athol Street
Regina, Saskatchewan
Discover the perfect balance of vibrant community living & modern comfort at 2410 Athol Street—a truly stunning custom-built two-story infill built in 2021. This very quiet block is located in the heart of the highly sought-after Crescents neighborhood. An impeccably designed gem of a home offers 1487 sq ft with an open concept paired with a minimalist living space theme that exudes serenity & sophistication. As you step inside, you'll immediately notice the light, airy, & fresh feel & will easily feel the vibe. The east-facing living room welcomes the warm light to the space that is shared with the dining area. At the heart of the home lies the expansive kitchen, meticulously designed with sleek cabinetry & is further elevated by premium stainless steel appliances (induction stove), quartz island, & a spacious layout perfect for both entertaining guests & culinary endeavors. Completing the main floor is a 2pc bath, & direct entry to the dbl attached garage. The 2nd floor features 3 generously sized bedrooms, a laundry rm, & tons of storage. A beautiful 3pc ensuite off the primary bedroom, with a walk-thru closet is unique & practical. In addition, a large linen closet, & full bath complete this space. A fully developed lower level offers a versatile recreation room, perfect for a playroom, watching TV, or relaxing with family. Additionally, a spacious spare bedroom with a walk-in closet provides flexibility as a guest room or a private home office. The very comfortable 3pc bath & storage/utility areas complete this functional space. Noteworthy: ICF foundation for energy efficiency, acrylic stucco, owned water heater, heat recovery unit, a sump pump, & more. Nestled within Regina’s welcoming community, this home offers unparalleled access to everything you need. Outside, the home is situated on a 3124 sq ft lot with a cozy front deck perfect for enjoying a cup of coffee! The yard provides plenty of options for development. Must see to appreciate this beautiful home! (id:43042)
100 Westview Place
Swift Current Rm No. 137, Saskatchewan
Discover EXCEPTIONAL VALUE in this pristine 2.74-acre property south of the city in the Warkentin subdivision. This immaculate 1,438 sq/ft bungalow, built in 2014, features a double attached garage & a cement driveway, plus a 40’ x 50’ heated shop w/ a cement floor—perfect for mechanics or hobbyists. Set on a beautifully manicured lot w/ mature trees, the home boasts an open concept design, flooded w/ natural light from triple-pane windows. The stunning maple kitchen (Superior cabinets) includes a sit-up island & a full stainless steel appliance package, along w/ a corner pantry. Enjoy panoramic views from the dining room, which opens to a cedar south deck complete w/ a pergola & NG hookup for easy BBQs & evenings by the firepit. This home offers two spacious bedrooms, including a primary suite featuring a spacious walk-in closet & a 4-piece bath. You'll find an additional main 4-piece bath & main floor laundry housed in a closet, for added convenience. The lower level includes a cozy family room, three more bedrooms (two generous), a modern 4-piece bath, a cold room, & a contemporary mechanical room with an energy efficient furnace, power vented hot water heater, water softener, air exchanger. Plus, this home is on the central water line for added convienence. The expansive shop is calling all mechanics & offers ample space for toys, w/ R20 walls & R40 ceiling insulation. The established yard features well-treed landscaping & a garden area, all set well off Highway #4 for peace & privacy. Don't miss this rare opportunity to own a slice of paradise combining modern living & serene country life. All you have to do is move in!! Heating costs $100/month (id:43042)
5373 Kings Avenue
Gull Lake, Saskatchewan
This cute and cozy home in Gull Lake, SK, offers an affordable living option for under $100,000, making it an excellent choice for first-time buyers or those looking to escape the rental market. Featuring four bedrooms and two bathrooms, this property provides ample space for families or those who enjoy having extra room for guests. The home is currently vacant, allowing for a quick possession so you can settle in right away. With the opportunity to add your personal touch, you can easily make this space your own. Outside, you'll find a lovely deck that leads to a nice grassy area, perfect for outdoor relaxation, entertaining, or play. This charming property is a fantastic opportunity to own your own home in a welcoming community! (id:43042)
34 Eagle Crescent
Candle Lake, Saskatchewan
Step into resort-style living with this stunning, fully furnished former hospital lottery show home—a never-lived-in masterpiece by Warman Homes! This 1,508 sq. ft. gem offers 3 spacious bedrooms, 2 luxurious baths, and soaring ceilings for an inviting, open feel. The living room is a showstopper, featuring a natural gas fireplace with a floor-to-ceiling stone finish—perfect for cozy evenings. The dream kitchen is built for entertaining, complete with a massive island, quartz countertops, stainless steel appliances, and soft-close cabinetry. The dining area opens onto the backyard through patio doors, making it ideal for indoor-outdoor living. Retreat to the primary suite, where custom wall details and oversized windows create a private oasis. The spa-inspired ensuite boasts double sinks, a custom-tiled shower, and a walk-in closet. Two additional bedrooms offer generous space and storage, while a 4-piece bath and main floor laundry add convenience. More to love: Hydro plank, laminate flooring throughout (with tiled bathrooms & mudroom) , attached, two-car garage, west-facing, rear deck with natural gas hookup, oversized 106’ x 136’ lot (0.32 acres), fully landscaped yard, central water & sewer (no pumping out) and Saskatchewan Home Warranty included. This home is turn-key, fully furnished, move-in ready, and available for quick possession! Don’t miss your chance to own a slice of paradise in Candle Lake. (id:43042)
478-482 Lorne Street
Regina, Saskatchewan
This property owner is motivated to sell. Property needs some clean up and some cosmetic upgrades but this home is priced to sell and appears very sound, good location corner lot and has basement non regulation suits with private entrances. Please allow 24 hours for showings. (id:43042)
1713 St John Street
Regina, Saskatchewan
This 2 storey home has 10 rooms that are rented out. The seller has owned property since 2001. The annual rental income is approx. $65,000.00 fully occupied. There are 5 suites on the main floor and 5 suites on the upper level. Two suites have their own bathrooms, the other 8 share bathrooms. All the furniture in the home is included with the sale of the house, except personal belongs to the tenants. Some tenants are long term, all are on a month to month tenancy. Concrete basement with a high energy gas furnace, 2 water heaters, coin operated washer and dryer in the basement. Two workshop areas in the basement. ABS piping throughout the house, all suites have fire regulated steel insulated doors. 200 amp service, shingles approx. 13 years old. Ideal investment. (id:43042)
5034 Mirror Drive
Macklin, Saskatchewan
Family-Friendly Home in a Prime Location – Park Views & Minutes to the Lake! Welcome to this 4-bedroom, 3-bathroom home offering 1,204 sq ft of comfortable living space in one of the most sought-after neighborhoods! Built in 1991, this stucco-sided home with durable asphalt shingles sits directly across from a beautiful park and is just a quick 2-minute drive to the lake—perfect for active families and outdoor enthusiasts. Inside, you’ll find a bright and functional layout featuring a kitchen with a central island and dining area that opens onto a spacious deck through patio doors—ideal for everyday living and entertaining. The main level includes two bedrooms, including a generous primary bedroom with a convenient 2-piece ensuite. Originally designed as three bedrooms on the main, there’s also the option to convert it back to suit your family’s needs. The fully finished basement adds even more space with two additional bedrooms, a full bathroom, a large family room, and great storage options. Enjoy comfort year-round with central air conditioning and natural gas forced air heating. Additional highlights include a fully insulated attached garage, fully fenced yard, underground sprinklers, gemstone seasonal lighting, and great curb appeal. This home offers the perfect blend of space, functionality, and location—just steps from a park and only minutes to the lake. Don’t miss your chance to make it yours! (id:43042)
517 8th Avenue
Biggar, Saskatchewan
Stunning Renovated Bungalow in Biggar, SK! This beautifully updated 1,500 sq. ft. bungalow offers modern comfort with a vaulted ceiling, open-concept main floor, and a chef’s kitchen featuring ample counter space and energy-efficient appliances. The main floor includes three bedrooms, with a primary suite boasting a 3-piece ensuite and three large closets, a spa-like main bath with a soaker tub, and convenient main-floor laundry. The fully finished basement expands your living space with a huge family room, an additional bedroom, a full bath, and ample storage. Recent upgrades include a new air conditioner (2022), furnace (2012), hot water heater (2021), and 30-year shingles (2012). Outside, enjoy a two-tiered front lawn with perennials, a double detached heated garage, repaved driveway, and gravel RV storage. There is also a nice sized garden shed and the home owners have a Generac to power the house in case of power outages! Located in a wonderful community near schools, parks, and amenities, this home is a must-see—schedule your showing today! (id:43042)
173 26th Street
Battleford, Saskatchewan
Located in Battleford, this move in ready semi- detached home is perfect for first time home buyers, young professionals or those ready to downsize! This bungalow style townhouse features a good size entry, open concept with vinyl plank floors, updated kitchen and appliances, 2 bedrooms and 1 bathroom. The lower level is partially finished and features a large family room, 1 bedroom and a 4 pc bath. There is a small deck in the front and back, single attached garage with direct entry and central air. Best of all…. No condo fees! Call today for more information! (id:43042)
12 Sunset Crescent
Big River Rm No. 555, Saskatchewan
Sunset Cove. Breathtaking panoramic views! Enjoy the spectacular sunsets over Craddock Island from the private upper covered balcony or the main level covered deck. Perfect opportunity for your own waterfront get-a-way or permanent lakefront home. Cozy wood fireplace and hardwood flooring in the main living area. Three spacious bedrooms & two bathrooms with a third two-piece bathroom in the 24 X 26 heated garage. Original owners, this year-round home on a titled lakefront lot shows pride of ownership. Walk-out basement with 6’ ceilings and exterior access offers 750 sq ft of dry storage. Wood burning fireplace and wood stove are both insured. Triple pane windows. Updated appliances. 35’ well, Seller states no shortage and excellent for drinking with no need for a softener. Cowan Lake has access to the Resort Town of Big River via the lake or paved highway with all amenities including emergency services, coop grocery, lumber & hardware, restaurants, banks, you name it! Get ready for some of the best year-round fishing Saskatchewan has to offer… right off your own private dock or at several other nearby lakes. Welcome to the good life! (id:43042)
219 7th Avenue E
Assiniboia, Saskatchewan
Located in the Town of Assiniboia in a great location, across from the K-4 school. This is an attractive home with some upgrades. The exterior is vinyl siding and is fenced in the back. There is a great deck on the side of the house. Walk into the home and notice the large porch! Great for all your outdoor clothing storage. The living room/kitchen/dining room are open design. Two bedrooms and a 4-piece bath complete the main floor. The basement is partially developed with a recreation area, Den that is being used as a bedroom, 2-piece Ensuite and laundry room. There is a small shed that matches the house and an older garage at the back of the property. Very affordable first time home or investment property. Come have a look (id:43042)
1931 Reynolds Street
Regina, Saskatchewan
Well maintained two bedroom home, ideal as a starter or revenue home, hardwood in living room and bedrooms; some basement development with family room and 2 piece bath, older garage with concrete floor and carport; shingles redone in 2012; partially fenced, landscaped lot with patio, garden area and shed; fridge, stove, washer, dryer and microwave included. (id:43042)
109 1st Avenue Nw
Ituna, Saskatchewan
This well cared for, two bedroom home sits on three lots in the charming town of Ituna. The home has a nice layout and warm feel. Basement is open for developement. Call/text for more information (id:43042)
2835 Dewdney Avenue
Regina, Saskatchewan
Zoned MH (Mixed Commercial Zoning which is the old MAC Zoning). Good commercial property. Opportunity for small business ideal for business office, studio, medical services, or esthetics. 2nd bedroom opened up for more office space. Main floor renovated, windows, flooring, trim, heritage doors, kitchen cabinets, 4 pc bath, shingles, siding, sewer March of 2016. Basement is structurally sound with bracing and recent leveling completed - $15000 cost. Combined living room, dining room, fireplace, bright kitchen with appliances. 2 good sized bedrooms up, chain link fence. With back alley access and a decent sized lot a garage with development above or suite above can be added. (id:43042)
1525 5th Avenue E
Prince Albert, Saskatchewan
Great Retail location! Just off of 15th Street and across the parking lot from the Real Canadian Superstore. Ideal location for distributers, Liquidation stores, Fitness Centre or many other possibilities. Good visibility to 15th Street for Corporate Flag advertising. (15th Street is one of Prince Albert's busiest averaging over 21,000 vihicles daily). There is a total of 4500 sq/ft with 3000 sq/ft of retail space and 1500 sq/ft of warehouse space with 1 overhead door for easy access. The Landlord is willing to offer incentives for the right tenant with a long term lease. (id:43042)




