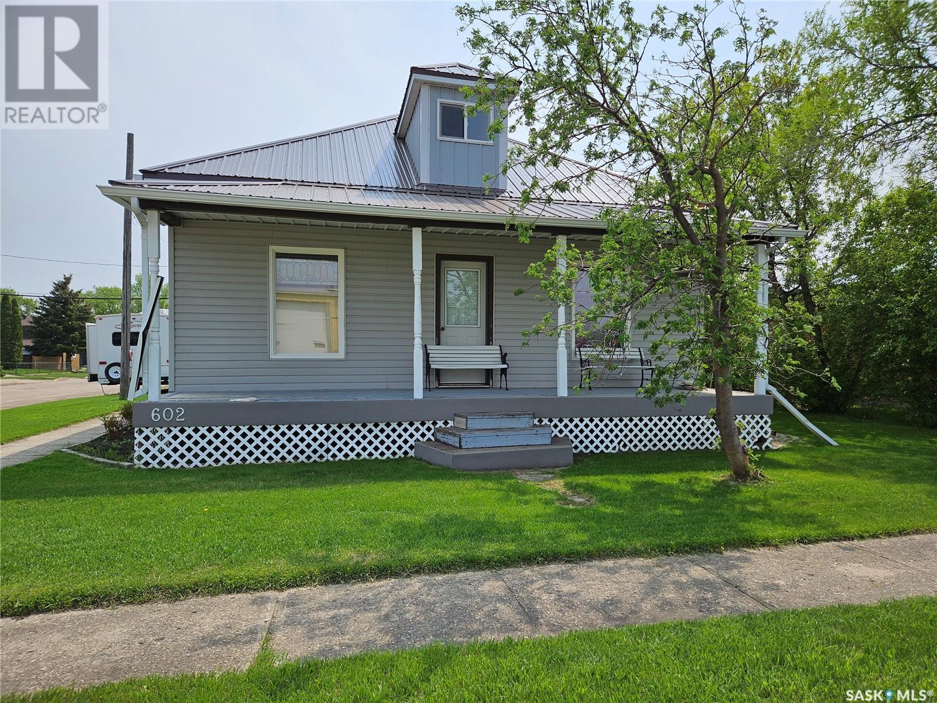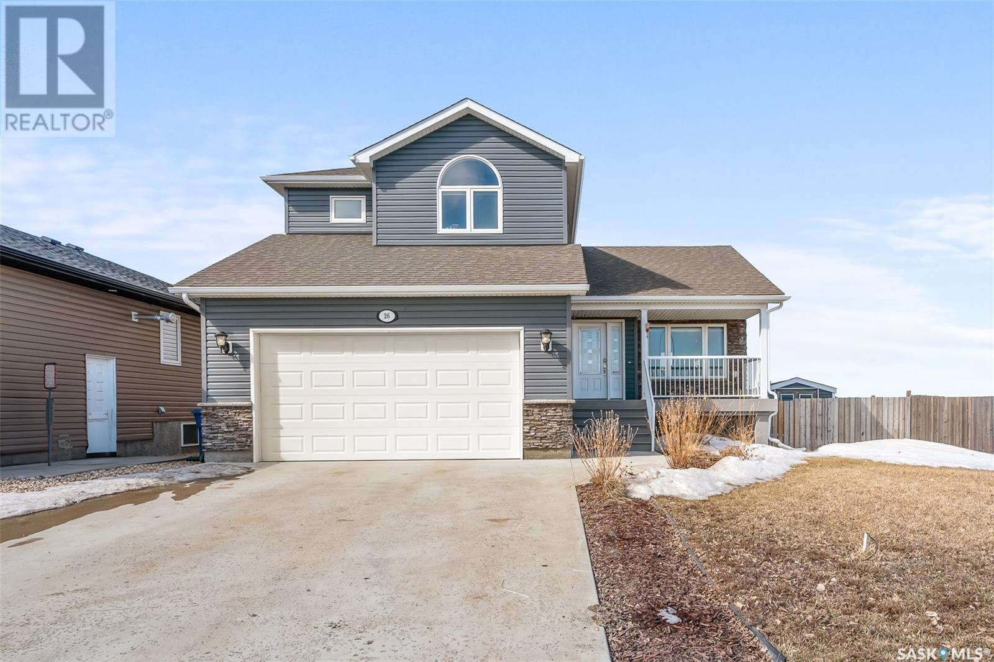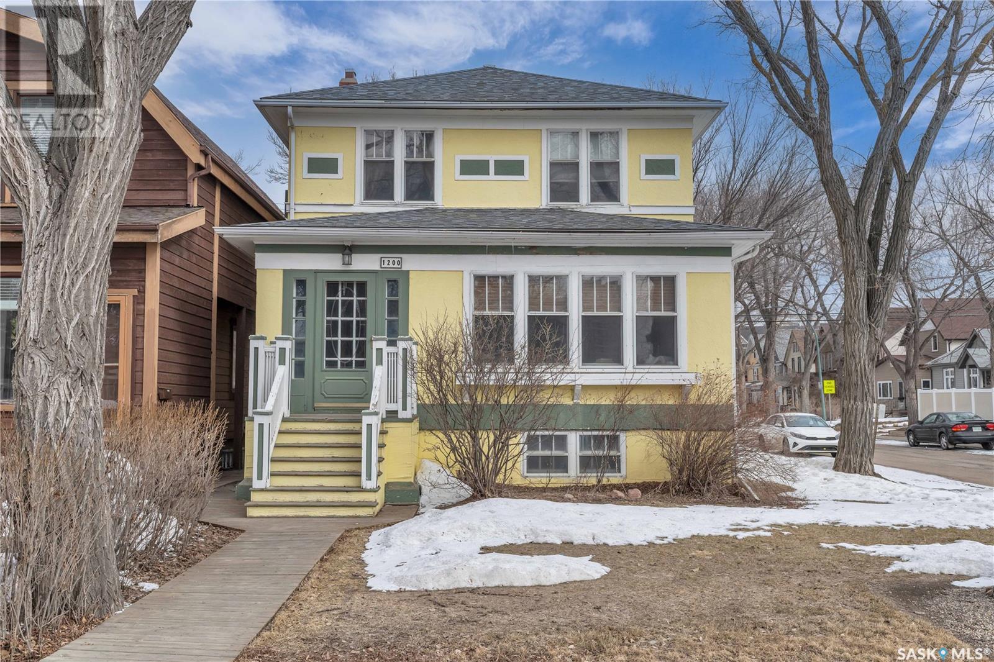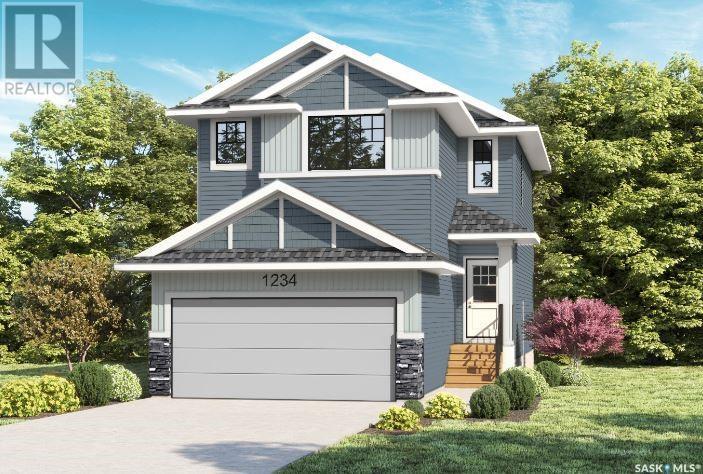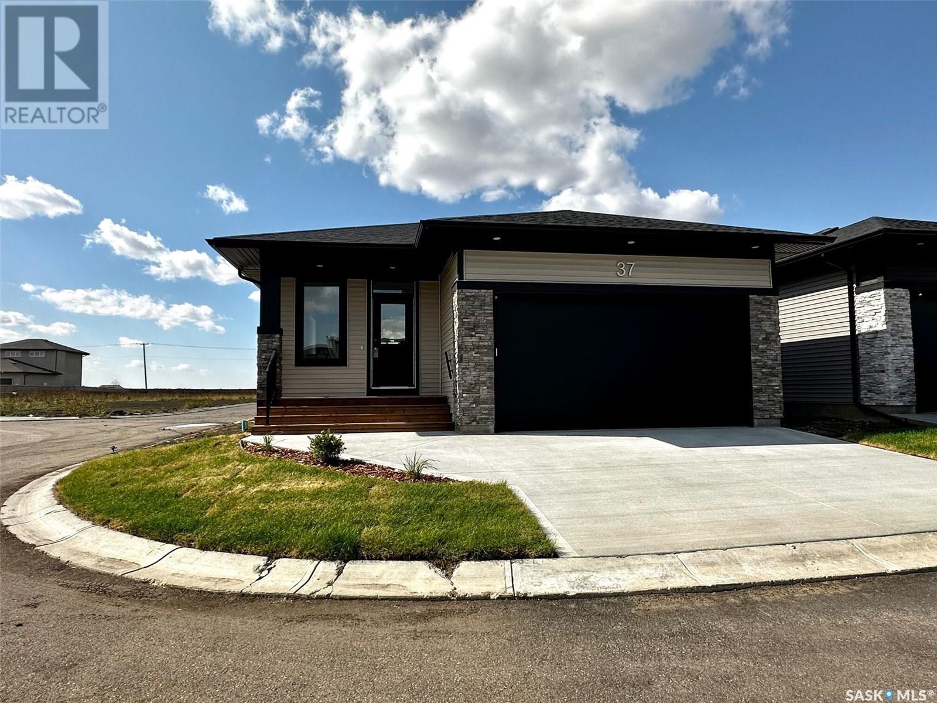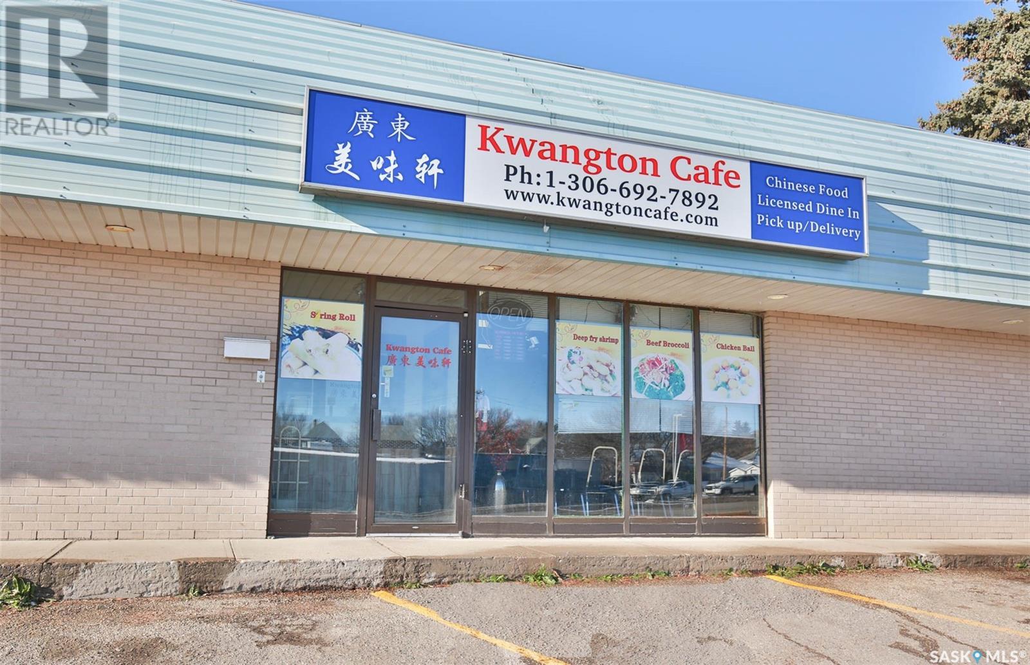602 Railway Avenue
Bienfait, Saskatchewan
EXCELLENT 1 1/2 STOREY HOME IN BIENFAIT Great curb appeal! This home has seen ongoing updates inside and out that make it ready to move into. Metal roof with 2" of styrofoam, vinyl siding over styrofoam and PVC windows. Large rear entry with laundry and storage. The spacious kitchen has ample oak cabinets, microwave rangehood and an east facing window to capture the morning sun. Good size living room, full bath with jet tub and 2 bedrooms complete the main level. The upper level offers a large family room or bedroom, den area and 1/2 bath. The concrete basement houses the utility and storage. Central air, central vac and RO system included. Programmable thermostat for remote control, The yard has lots to offer beginning with the welcoming front veranda to the low maintenance two level deck at the rear with gas barbeque hook-up, lawn space, shed, garden, & manicured shrubs. AND a 26' X 26' X 10' heated garage built in 2010 has 2 overhead doors, a walk-in door and 2 openers. Concrete drive. Seller wishes to include lawn mower, gas barbeque, snowblower, tiller, patio table, deck furniture, deck box, and misc yard tools. (id:43042)
6 Joanette Drive
Leask Rm No. 464, Saskatchewan
Experience this lakeside retreat on the shores of Martins Lake, just an hour north of Saskatoon. This stunning property is more than a cabin; it’s a fully equipped home ready for year-round living. With four bedrooms and three beautifully designed bathrooms, it offers ample space for family and guests. On the first floor, the cabin's charm shines with 9-foot pine ceilings and elegant slate tile flooring. The open-concept layout is perfect for gatherings, centered around a striking stone fireplace and large windows that frame stunning lake views. The expansive kitchen, a true focal point, boasts a grand island with granite countertops that comfortably seats five, ample workspace, and a stylish tiled backsplash. The adjacent dining room, also with lake views, opens to a 10x20 front-facing balcony with durable composite decking. The primary bedroom on this level includes a luxurious 4-piece ensuite bathroom with a soaking tub and tiled enclosure. Step outside to a secluded ground-level composite deck leading to a private forested backyard, complete with covered wood storage for cozy nights by the firepit. The top floor features vaulted pine-clad ceilings and includes three spacious bedrooms and a convenient half bath. The basement includes a convenient 3-piece bathroom, a laundry room, mechanical room, and a separate area for water storage. An insulated garage measuring 14x22 provides direct access to the basement. This lakeside haven is move-in ready, offering a peaceful retreat or a year-round sanctuary just an hour from Saskatoon! (id:43042)
Clark Acreage
St. Andrews Rm No. 287, Saskatchewan
ELEGANT AND EXQUISITE - IT’S LUXURIOUS ACREAGE LIVING MERE MINUTES FROM TOWN! Set within idyllic surroundings, the Clark Acreage is an awe-inspiring property that is a beautiful blend of old and new - an established yard with a tapestry of trees featuring a refined home with close to 1,700 sq, ft. Roam your 10 acres with sunset views that go on for miles, this magnificent and majestic acreage is the perfect retreat within a 5 minute radius of town. Framed by lush landscaping, a swoon-worthy veranda invites you inside - where you are greeted by an open concept and symphony of sunkissed spaces. Highlighted by vaulted ceilings and a statement fireplace with a series of windows, the spacious living room is intertwined with your dream kitchen designed for both functionality and style. Classic and contemporary coupled with a large island/practical pantry, the interconnected dining room leads to wide open vista views on your multi-tiered deck. The elegant ambiance of the home continues with two children's bedrooms bathed in natural light that are sizable and seamlessly situated just steps from a 4-piece bathroom. Artfully curated, the oversized primary bedroom is sophisticated with soft light and features a walk-in closet as well as a spa-like ensuite with soaker tub and separate shower. Expertly designed and expansive, the fully finished basement has impressive ceiling heights along with a massive family room. An office and dazzling 4-piece bathroom add to the lavish space. Plus, two angelic bedrooms that are light and airy with big windows and beautiful closets with built-ins. A masterful mudroom paired with a boutique bathroom and main floor laundry, give way to the double attached heated garage with generous overhead doors. Then explore the land - admiring the pockets of pretty, unobstructed sweeping views, garden plot, green space and towering trees. Timeless and traditional - this acreage is an invitation to a lifestyle enriched with comfort, convenience and style. (id:43042)
Lot 2 Wildberry Bend Deep Woods Rv Campground
Wakaw Lake, Saskatchewan
Lot 2 Wildberry Bend in the popular Deep Woods RV Campground This is a Large corner pie-shaped titled RV lot: fully serviced 50amp power, potable drinking water, 500-gallon septic tank. The site is level gravel topped with lots of bushes and trees. This site includes an exclusive 10' x 30' storage parking space in a fenced compound. Other RV Park features include a swimming pond with a playground, community gardens, electric key card security gates, guest parking, walking trails, a boat launch, excellent cell phone coverage, Close to the amenities of the Town of Wakaw and the Wakaw Regional Park Golf Course. This is one of the last sites available in this RV Community. Just 50 mins. from Saskatoon. Visit https://deepwoodsrv.ca/ for other available sites and related information. (id:43042)
106 Enchanted Loop Deep Woods Rv Campground S
Wakaw Lake, Saskatchewan
-106 Enchanted Forest Loop Deep Woods RV Campground This is a titled RV lot: fully serviced 50amp power, potable drinking water, 500-gallon septic tank. The site is level gravel topped with lots of bushes and trees. This site includes an exclusive 10' x 30' storage parking space in a fenced compound. Other RV Park features include a swimming pond with a playground, community gardens, electric key card security gates, guest parking, walking trails, a boat launch, and excellent cell phone coverage. Close to the amenities from the Town of Wakaw and the Wakaw Regional Park Golf Course. This is one of the last sites available in this RV Community. Just 50 mins. from Saskatoon. Visit https://deepwoodsrv.ca/ for other available sites and related information. (id:43042)
5428 Nicholson Avenue
Regina, Saskatchewan
Welcome home to the Taylor! At just under 1486 sqft, this laned home features 3 bedrooms and 2.5 bathrooms that perfectly balance open, flexible living spaces with purposeful, practical areas. Enjoy all the benefits of a new Pacesetter Home, like standard quartz countertops, Moen plumbing fixtures, and waterproof laminate flooring. This open-concept main floor creates a seamless blend between the dining area and the great room offering flexibility in furniture placement, and opportunities to craft the area to your style. The L-shaped rear kitchen features a central island that adds functionality and interactive potential to the cooking area. The main floor also features a mudroom just inside the back entrance as well as a powder room. Additionally, the Taylor model offers a side entrance that can serve as direct, separate access to a potential secondary suite or easy access to the outdoors. Upstairs, you’ll find three well-sized bedrooms and a generous bonus room. The bonus room is a versatile space that can be adapted to various needs—be it a home office, a hobby room, or a cozy family lounge. The primary suite includes a walk-in closet and an ensuite. The additional two bedrooms are both well-sized and share an additional full bath. The laundry is also conveniently located upstairs for practicality and convenience. As we are continuously improving our home models, the rendering provided here may not be 100% accurate. (id:43042)
26 Belmont Crescent
Moose Jaw, Saskatchewan
Welcome to 26 Belmont Cres. A gorgeous Klemenz Bros Inc. built, 2-storey home offering the perfect blend of modern comfort and a family focused design! Located on a quite crescent in Moose Jaw’s Westheath neighborhood, you will be immediately impressed with this home and everything it has to offer! The main floor features a stunning living room with vaulted ceilings, beautiful natural light and updated flooring and paint! The adjoining dining and kitchen space are spacious and perfect for big family gatherings! The dining room offers direct access to the back deck and big windows highlighting the gorgeous prairie views!! The kitchen has a huge prep island, plenty of cabinetry and a dedicated coffee bar! The main floor is completed with a lovely 2pc bathroom and direct access to the 2-car attached garage! The 2nd level features four spacious bedrooms making it an ideal home for young growing families! The primary bedroom offers beautiful natural light, vaulted ceilings, great closet space and a lovely 3pc ensuite with custom shower! The 3 other bedrooms are all generous sizes and have easy access to the 4pc bathroom and a laundry chute across the hall! The fully finished basement provides additional living space, perfect for a home theater, gym, or playroom. There is a roughed in bar area and a flex room that makes for the perfect office space, craft room or spare bedroom! The basement is completed with a 4pc bathroom and a large laundry/utility room that offers plenty of storage space. The property also includes a two-car garage, offering ample storage and convenience. The west-facing backyard is a great size featuring a fire-pit area, large storage shed and stunning prairie views, making it an ideal spot to sit back, relax and enjoy a beautiful life! (id:43042)
311c 3302 33rd Street W
Saskatoon, Saskatchewan
Welcome to Snowberry Downs. Located in a very convenient spot at the entrance to popular Dundonald. This Top floor 2 bedroom, Corner unit will not disappoint. Good sqft vs it's competition, Very unique layout with bedrooms split on either side of the unit. Way more privacy from the traditional floor plan. Kitchen has an open window to the living room. Nice feature vs the traditional galley style kitchen. In-suite laundry with stackable units, This was a former show suite with extra closets and cabinetry. Large extended deck with storage room and 1 electrified convenient parking stall. Newer windows and door to balcony. Available for a quick possession if needed. Property is in move in condition but has a great floor plan to renovate. Same owner for the last 25 years. To view the full 3D floor plan and virtual tour just click on the virtual tour or multimedia tab. Call your Realtor® today to book your private showing. (id:43042)
1200 College Avenue
Regina, Saskatchewan
Charming two storey character home located in the General Hospital neighbourhood. As you enter the home you will be greeted by a large foyer perfect for welcoming guests. As you continue you will notice the main floor offers 9 foot ceilings and hardwood flooring throughout. The cozy living room has built in cabinetry and is completed by a gas fireplace. Front sunroom offers an abundance of windows allowing plenty of natural light to shine in. The dining room is the perfect entertaining space. Included with the house is the beautiful custom built large wood dining room table and chairs, along with the buffet. The kitchen offers white shaker cabinets and a tile backsplash. All appliances are included. Upstairs you will find 4 comfortably sized bedrooms and a 4 piece bathroom. The one upstairs bedroom that is currently being used as an office provides a large wardrobe that is also included. Basement boasts large windows providing tons of natural light, a large recreation room, and a 2 piece bathroom. Laundry is located in utility room. There is also roughed in plumbing that could potentially be used to add a sink or wet bar. Backyard provides a large wood deck off the back door which is the perfect space for summer gatherings. Plenty of greenery, a shed for additional storage and a gravel drive big enough to park 4 vehicles. This property is centrally located close to Schools, Downtown Regina, Wascana Park and The General Hospital. Easy access to public transport. Additional features include: Newer shingles (2024), natural gas BBQ included and potential opportunity to rent back parking spaces to hospital employees. (id:43042)
115 Jameson Crescent
Edenwold Rm No. 158, Saskatchewan
One of the last lots remaining in the sought after neighborhood of Jameson Estates. The development has full pavement to the lots. The 3.51 acre lot includes a treed area and shelter belt with 20 planted 20’ Spruce Trees. Also included on the property are 2 storage sheds and a 26’1" x 29’10" Shop/Garage. All services are to the edge of the property, natural gas, power, and city water. The seller does have existing blueprints for a home that they were going to construct on the property, they are willing to provide a copy to the successful buyer. Note: Developer Architectural Controls are in place and must be signed off on prior to construction. (id:43042)
8762 Wheat Crescent
Regina, Saskatchewan
Welcome to the Hayden! This 1,780 sq. ft. Pacesetter home is ideal for families. Featuring 3 bedrooms, 2.5 bathrooms, and high-end finishes like quartz countertops, Moen plumbing fixtures, waterproof laminate flooring, front landscaping, 39? upper kitchen cabinets, window grills, upgraded carpet, and a granite sink. The open-concept main floor includes a popular L-shaped kitchen with a large pantry and coffee station, dining area, and living room—perfect for entertaining or family gatherings. Upstairs, the primary suite offers a spacious walk-in closet and ensuite. Two additional bedrooms share a full bathroom, with a bonus room and second-floor laundry for added convenience. As we are continuously improving our home models, the rendering provided here may not be 100% accurate (id:43042)
37 5601 Parliament Avenue
Regina, Saskatchewan
Welcome to #37 - 5601 Parliament Avenue! The Harbour model offers you plenty of space and functionality, all rolled into one! Just move in and live with the included exterior maintenance... no more shovelling snow or cutting lawns! The Harbour offers you over 1300 sq ft to spread out in, and the upgrades you would expect in a home twice its price. The kitchen features a large pantry wall to help you stay organized, and the family room is a good size, with direct access to the backyard. This home is made for entertaining with a wide open main living area and eat up island. The primary suite offers you a good sized walk in closet with custom built-ins, and a lovely 4 piece ensuite. There is a good sized secondary bedroom on the main floor as well that gives every family member a space to call their own. Completing this well designed main floor is a spacious laundry room and a ton of closet space throughout. The basement is massive, and is wide open for your future development including a rough in for another bathroom. As always, this Streetside Developments, in partnership with Pacesetter Homes comes standard built on piles and with full New Home Warranty Coverage for the epitome of worry free living! Please note some of these photos have been virtually staged. (id:43042)
256 Woodland Avenue
Buena Vista, Saskatchewan
Lake Home on a double size lot in Buena Vista. This year round house is unique, offers lifestyle inside and out and yard space for more - a garage. Over 1800 sq feet of living space, 4 bedrooms and 3 bathrooms. Vaulted A frame great room that provides spacious dining room and living room. Features include a wood burning fireplace, spiral staircase in the middle of the home, a sauna, walk out basement, large wrap deck and a hot tub. Upstairs has a fantastic view of the lake, 2 good size bedrooms with a centrally located bathroom. The upstairs bedroom has a walk in closet, access for ensuite bathroom and door to upper deck. Downstairs has its own suite appeal with a family room, bedroom, bathroom and sauna. High efficient furnace with central air; 200 amp panel. There is a work shop room. A functional kitchen with lots of counter top and large fridge - great for hosting gatherings. A circular driveway with branch out parking spaces, RV Parking, the yard has it's own park like appeal with various sitting spots, perennials, mature shrubs, a sheltered fire pit area, shed and garden spot. PLUS Natural gas BBQ hook up. The lot is the size of 2 lots, frontage is 173 feet, depth 120 feet! The home has been cared for, it is ready for the next family to enjoy - a lakeview property retreat - with walking paths, beaches and local amenities. Easy commute with paved highways. (id:43042)
6952 Blakeney Drive
Regina, Saskatchewan
Welcome to this spacious top level, one-bedroom condo in northwest Regina. With 807 sq. ft., this unit offers generous living space throughout. As you enter from the large balcony, you’ll step into a bright living area featuring a newer window. The fireplace has not been used since 2011. The kitchen offers ample counter space and a convenient pass-through to the living room, creating an open feel. Adjacent to the kitchen, the dining area has enough wall space to accommodate extra cabinets if desired. The bathroom is thoughtfully designed, with a separate sink area—perfect for accommodating two occupants. Additional storage is available in the laundry room and on the balcony. The unit includes an electrified parking stall (#17). Updates recently include vinyl siding to the complex and new balcony railings. Conveniently located near northwest Regina’s many amenities, this condo is a fantastic opportunity for comfortable living! (id:43042)
1810-1812 Arlington Avenue
Saskatoon, Saskatchewan
Welcome to 1810-1812 Arlington Ave! This full duplex offers fantastic revenue potential in a convenient and high demand area. On the main floor of each unit you will find a spacious living room, dining room, kitchen and 3 piece bathroom. Downstairs you will be pleased to see 3 good sized bedrooms with very large windows, laundry, storage and a 2 piece bathroom. Many upgrades to be found including windows, shingles, flooring, high efficiency furnace & water heater and central air conditioning. Each side has a fully fenced, large, separate backyard. Conveniently located close to schools, bus stops, parks and all the amenities 8th street has to offer. Call today for your own private tour! (id:43042)
13 Wallace Avenue
Yorkton, Saskatchewan
Welcome to 13 Wallace Avenue – A Grand Family Home with Timeless Character and Thoughtful Modern Upgrades If you've been searching for the perfect character home for sale that offers space, beauty, and functionality—13 Wallace Avenue delivers on every front. Proudly standing since 1912, this captivating residence has been lovingly preserved and extensively upgraded, offering the best of both worlds: historic charm and modern convenience. Boasting over 1,800 SQFT and six generous bedrooms, this home is tailor-made for families who need room to grow and thrive. From the moment you step inside, you'll feel the warmth of tradition: gleaming hardwood floors, classic trim work, original solid wood doors with antique hardware, and a stunning beveled glass entry door that instantly sets the tone for what’s to come. While much of the original charm remains intact, the current owners have been anything but idle. The exterior has been thoughtfully updated with a copper-toned metal roof, quality stucco, PVC windows, composite deck and front step, asphalt driveway, and metal fencing. And for those who value a serious garage—this one features a 2.5 car space with a loft you’ll actually use. Inside, you’ll find essential upgrades handled with care: a 200 AMP electrical panel with all knob and tube wiring removed, high-efficiency furnace and water heater, central air, reverse osmosis, and increased insulation in both the attic and walls. Even the water service was updated in the 90s. 13 Wallace Avenue is a rare find—a home where traditional elegance meets modern practicality, ready to welcome your family with open arms. Every member of your household will find something to love here. (id:43042)
607 North Front Street
Moosomin, Saskatchewan
Endless possibilities with this property! This 1040 sqft shop is complete with a NEW overhead heater, 2pc bathroom, and hoist! Sitting on a 54'x120' lot. *To be sold in conjunction with MLS®#SK000612, MLS®#SK000613, MLS®#SK000610* For entire package purchase, please reach out for additional details. (id:43042)
514 Ellice Street
Moosomin, Saskatchewan
This property has so much to offer! A retail store, shop, and 2 additional vacant lots! Complete with a floor model furnace, 2pc bathroom, and NEW shingles, *To be sold in conjunction with MLS®#SK000609, MLS®#SK000613, MLS®#SK000610* For entire package purchase, please reach out for additional details. (id:43042)
830 9th Avenue
Moose Jaw, Saskatchewan
Kwangton Café has been serving delicious and quality Chinese cuisine in Moose Jaw for over 30 years. It is located on a busy street 9th Ave , NW. They provide dine in, take out and delivery services. For the last 30 years , they’ve gained so many customers with great reviews. Most of the equipment was updated less than 5 years. It is a great opportunity to own one of the best restaurants in town! (id:43042)
1340 Parr Hill Drive
Martensville, Saskatchewan
This stunning new Rocklund Homes Ltd. Show Home is under construction at 1340 Parr Hill Drive in the sought-after Lake Vista development in Martensville! Ideally located across from schools, this 1817 sq. ft. 2-storey home combines high-quality craftsmanship with a thoughtfully designed layout to meet all your needs. **Features include:** -Flexible 2nd floor: Choose 4 bedrooms or 3 bedrooms with a bonus room - Convenient 2nd-floor laundry - Luxurious primary ensuite with a walk-in shower - Open-concept main floor perfect for entertaining, with a grand kitchen and cozy fireplace in the living room - Spacious 24x24 garage - Separate side entry to the basement for a future legal suite, offering great rental potential - Progressive New Home Warranty! Location perks: Just steps from schools, walking paths, ponds, and parks. Quality: Built using only the most trusted products for a home that lasts. Service: Experience exceptional client care from Rocklund Homes Ltd. before, during, and after possession. Don’t miss out on this incredible opportunity to make this home your own! (id:43042)
201 D 213 Main Street
Martensville, Saskatchewan
Welcome to this bright and inviting 2-bedroom, 1-bathroom condo in the heart of Martensville! This upper-level unit features an open-concept design with plenty of natural light and a south-facing patio—perfect for enjoying your morning coffee or evening sunsets. The versatile office or den offers extra space for working from home or relaxing. Boasting laminate & vinyl plank flooring, a new fridge and stove (2024), and a new hot water tank (2024), this home is truly move-in ready. Plus, low condo fees make for an affordable and stress-free lifestyle. Conveniently located just a quick commute to Saskatoon, you’ll love the charm and convenience of living in this popular community. You are also sure to enjoy the 2 surface parking spots right outside the door. Don’t miss out—book your showing today! (id:43042)
610 Grand Avenue
Indian Head, Saskatchewan
Nestled in the heart of Indian Head, this versatile property presents both residential and commercial opportunities, making it a unique find in today's market. The upper unit of this building features a cozy bedroom and a 4pc bathroom with a living room and kitchen area plus back porch veranda. Descending to the lower level, you're greeted by a versatile kitchen space, storage room, 3 pc bathroom and store front area for your business. Outside you will find a 40x20 built in 2004(per SAMA) that is great for additional storage. Whether you're an investor looking for a property with diverse income streams, a business owner in search of new base, or someone looking for a unique living situation with an on-site business opportunity, this property awaits your vision. Call your favorite local agent to view. (id:43042)
119 N Avenue S
Saskatoon, Saskatchewan
Welcome to this delightful character home, brimming with vintage charm and unique potential! Nestled in an established neighbourhood close to amenities and a hospital, this property offers the perfect opportunity to create your dream home while preserving its historical appeal. The home features a beautifully distinctive fence adorned with original art, setting it apart from the rest and giving it an artistic, one-of-a-kind flair. The main floor features a traditional layout with a cozy living room and a spacious dining room, perfect for entertaining or quiet family time. The kitchen offers a functional space, awaiting your personal touch to transform it into the culinary heart of the home. Upstairs, you’ll find three generous bedrooms, each full of natural light and offering ample space for rest and relaxation. The single upstairs bathroom retains its charming vintage style, ready for a modern update or to be enjoyed as-is for its nostalgic appeal. The large, unfinished basement houses the washer and dryer and provides endless possibilities for storage or potential future development. The backyard is a blank canvas, awaiting landscaping and your creative vision to transform it into an outdoor oasis. This home offers both the charm of a bygone era and the opportunity to make it your own. Contact your REALTOR® today to schedule a showing and explore all that this beautiful character home has to offer! (id:43042)
22 Boxelder Crescent
Moose Mountain Provincial Park, Saskatchewan
Wow- Summers at the Cabin! This unique property gives everyone their own space with a common area to meet for family time. Bedrooms and bathroom are located separate from main living space- one on deck and one at ground level. Room for RV Parking with both Alley access and street access. Sandbox for the kids! Large deck for summer long dinners outside and enjoying the quiet. Quiet Location with trails, walking distance to Kenosee Lake and a quick drive to all shops, golf and more. This Cabin is ready to be used but also leaves room for you to make it your own with cosmetic updates. (id:43042)


