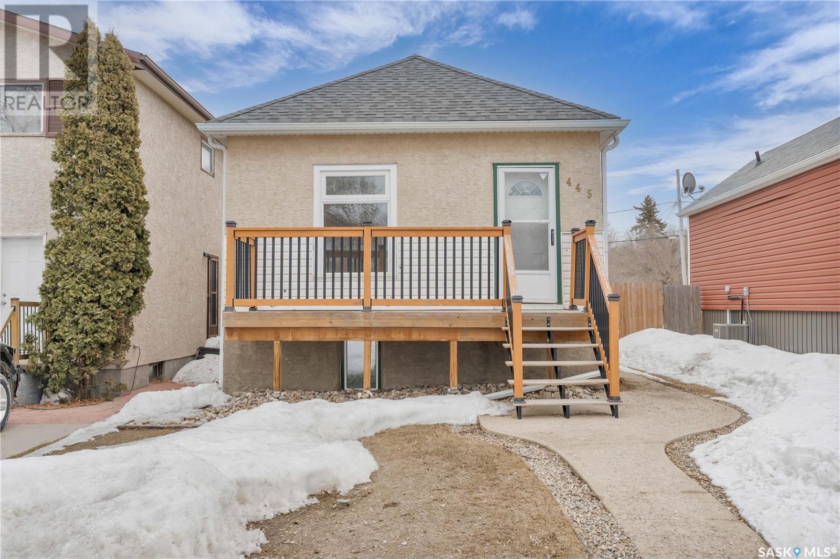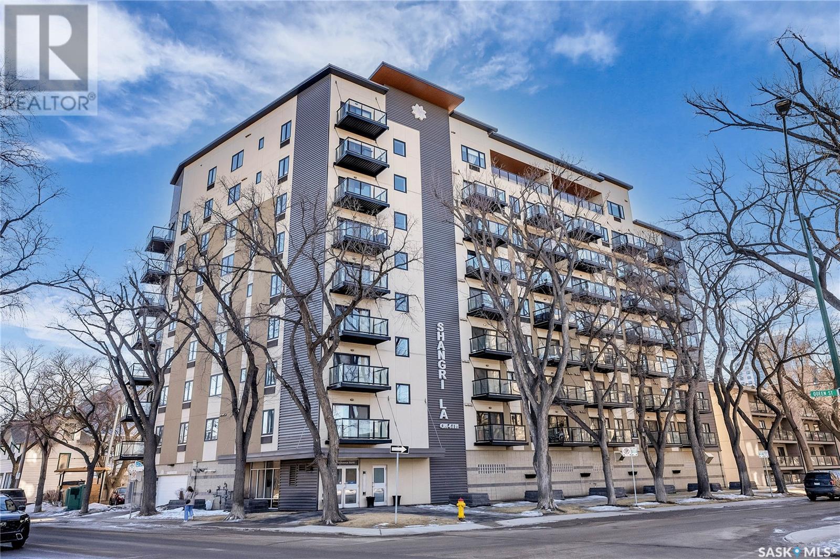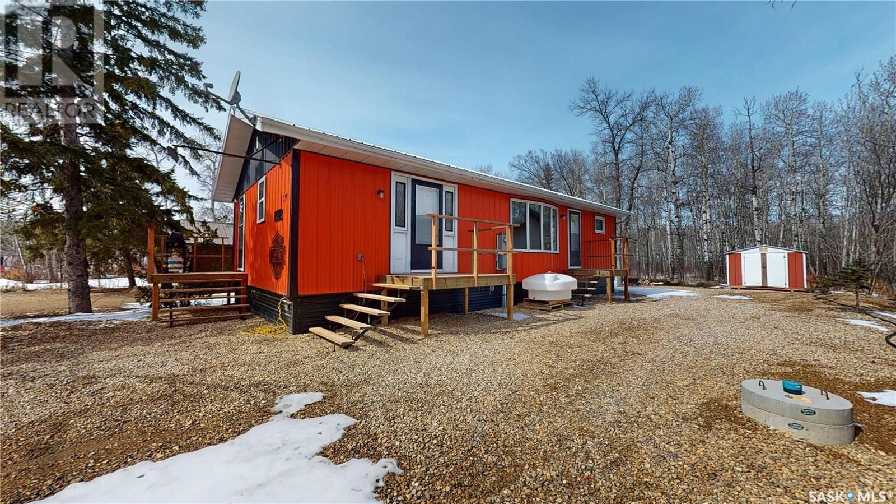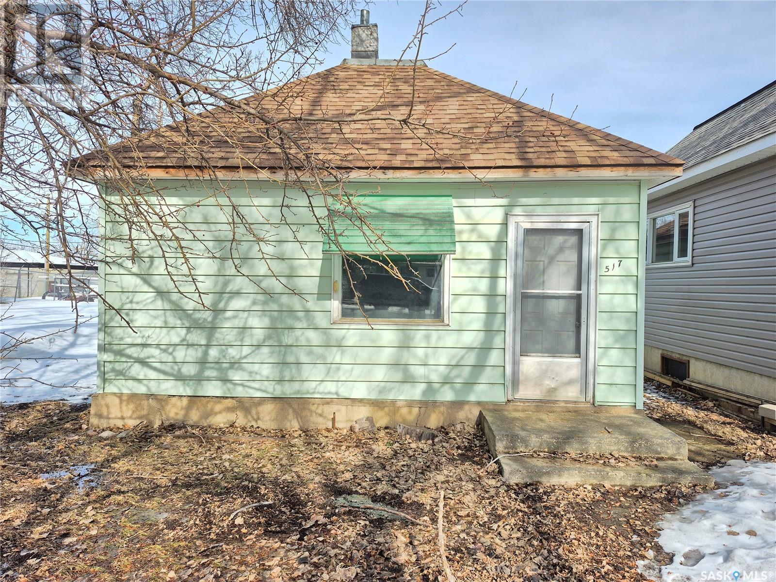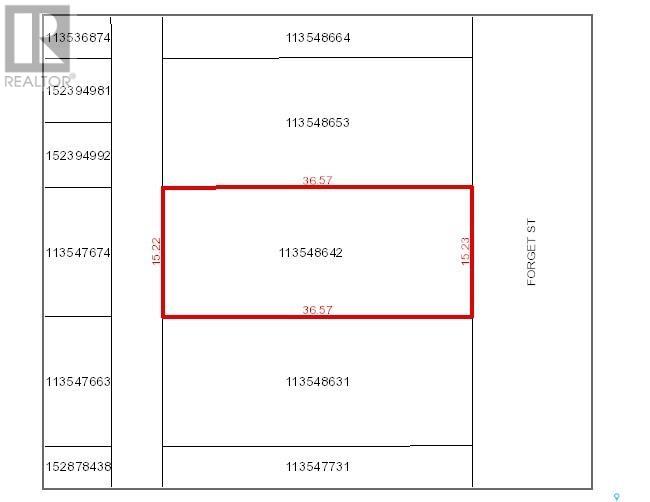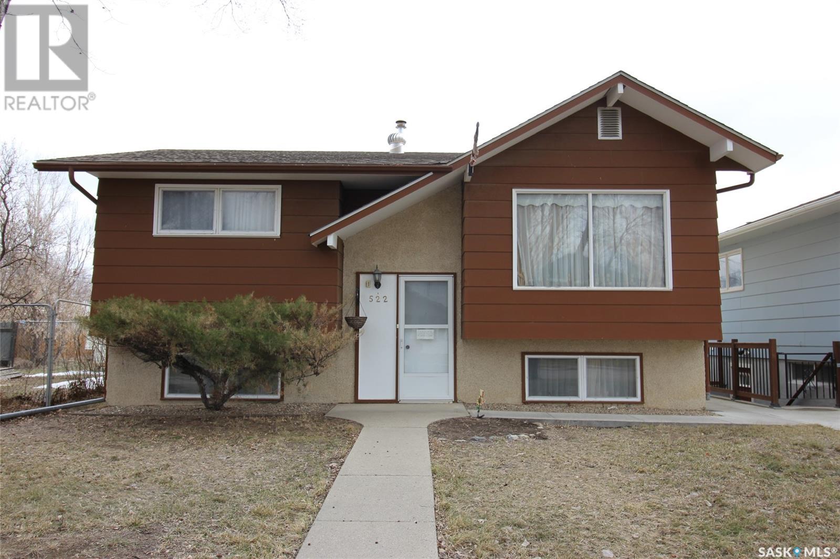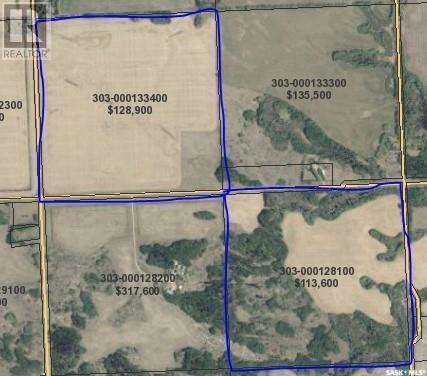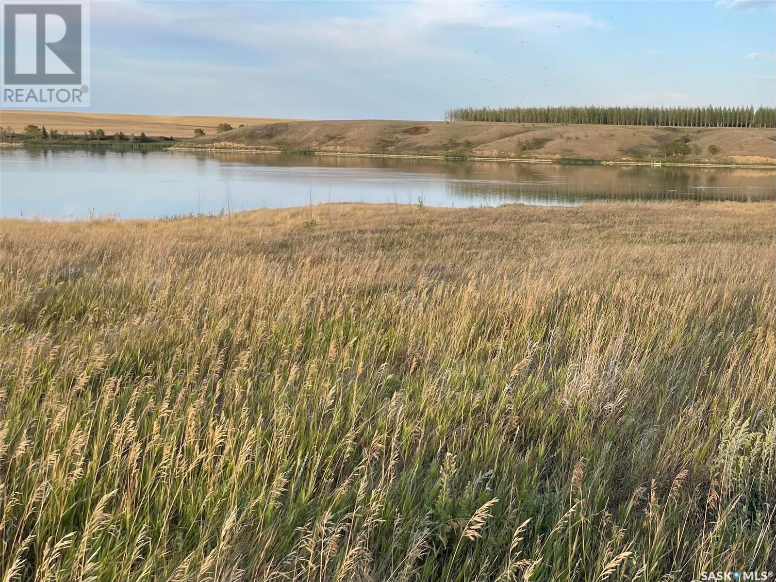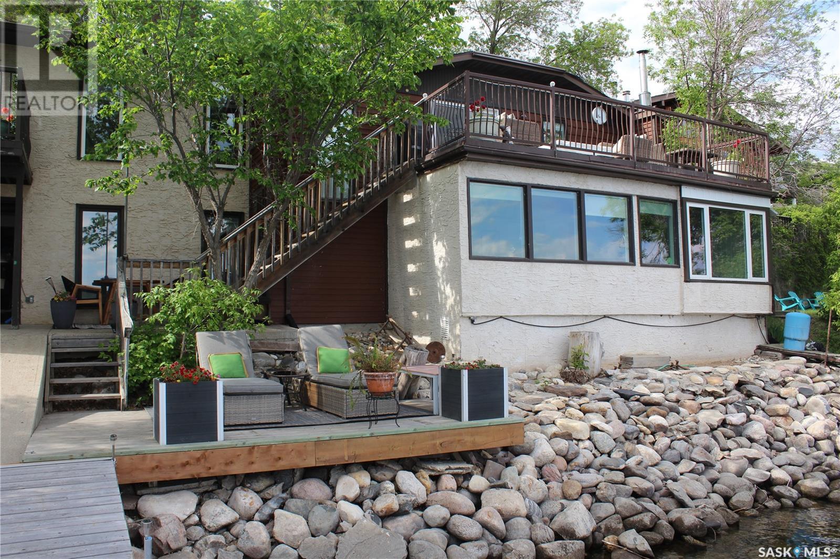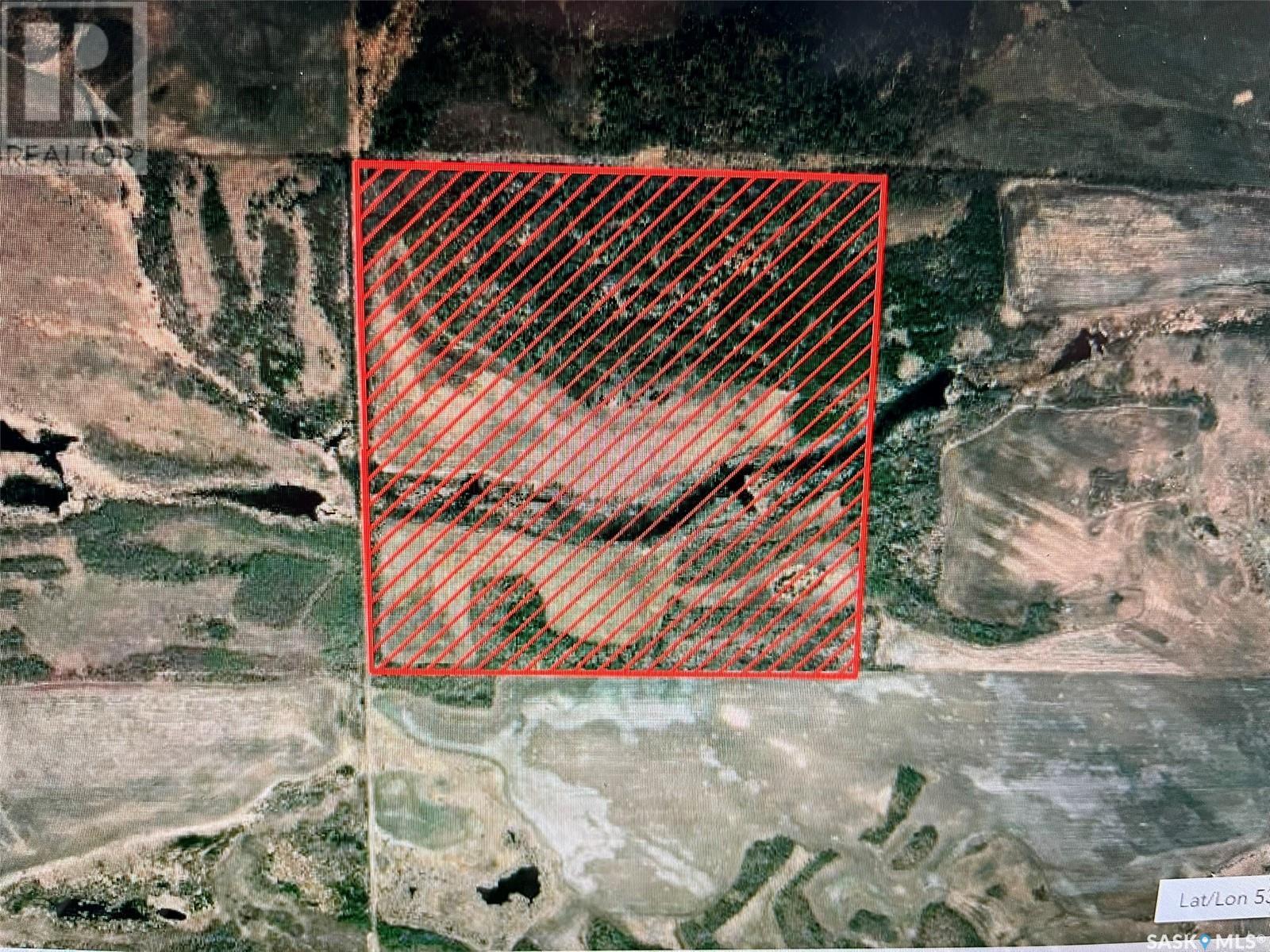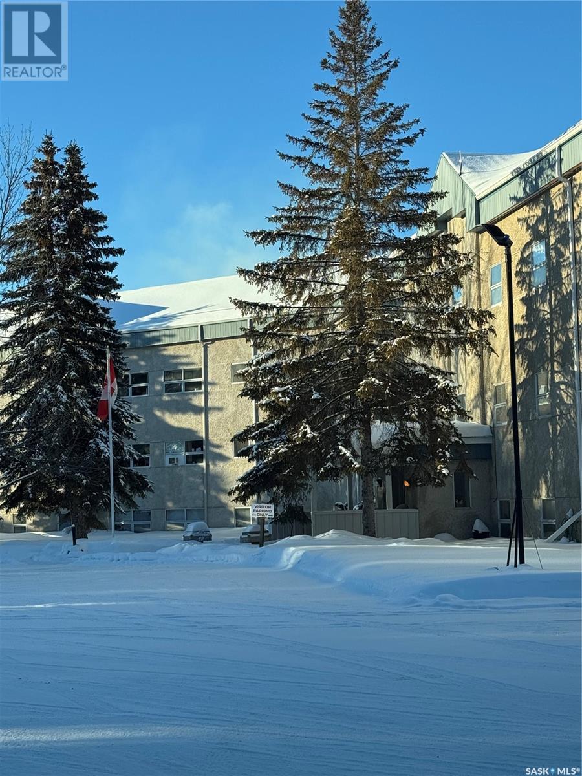5433 Buckingham Drive E
Regina, Saskatchewan
Welcome home to the Austin! At 1400 sqft, this charming townhome features 3 bedrooms and 2.5 bathrooms. Enjoy all the benefits of a new Pacesetter Home, like standard quartz countertops, Moen plumbing fixtures, and waterproof laminate flooring. As you step inside, you will be welcomed by a spacious open-concept layout on the main level. The area features a well-planned L-shaped kitchen with a generously sized island. As well as, a convenient mudroom and half bath, at the rear. On the second floor, you’ll find the primary bedroom which features a walk-in closet and ensuite bathroom. Meanwhile, the remaining bedrooms feature ample closets and large windows, inviting natural light to dance across the rooms. A large upstairs laundry room with hanging space is also conveniently located on the second floor. This townhome includes: Front & rear landscaping Concrete walk from the back door to the parking pad Builder-standard kitchen & laundry appliances Garbage bin screens As we are continuously improving our home models, the rendering provided here may not be 100% accurate. (id:43042)
B 1330 Cornwall Street
Regina, Saskatchewan
Located in the heart of Regina, this 696 square foot space at 1330 Cornwall Street is an excellent option for storage or light industrial use. With a 10-foot overhead door, the unit offers easy access for loading and unloading, making it ideal for contractors, trades, or businesses in need of additional storage. The central location provides convenient access to major roads and surrounding commercial areas, offering both practicality and efficiency. Flexible lease terms are available to suit your business needs. (id:43042)
445 York Street
Regina, Saskatchewan
NEW PRICE! The price has been adjusted to reflect a quote for work that’s needed—perfect for a buyer who's ready to roll up their sleeves and make it their own. Step into this modern cutie and you’re welcomed by a bright, inviting foyer and living room. Large windows fill the space with natural light, while neutral tones and light flooring create a cozy, contemporary vibe—perfect for relaxing or entertaining. The kitchen and dining area flow seamlessly from the living room and strike the perfect balance of style and function, featuring white cabinetry, stainless steel appliances, and a chic backsplash. Whether you're cooking or enjoying your morning coffee, this space shines. Three sun-filled bedrooms offer comfort and rest, while the updated bathroom brings a spa-like feel with sleek fixtures, a modern vanity, and a gorgeous tub/shower combo. Need more room? An additional living area is ideal for a TV space, home office, or workout zone—whatever fits your lifestyle. Outside, enjoy a massive, fully fenced backyard—perfect for pets, kids, and summer hangouts. A swing gate provides alley access, and there’s dedicated parking plus two sheds, one wired with power for a workshop or extra storage. With thoughtful updates, flexible living spaces, and room to grow, this home is ideal for first-time buyers or those looking to downsize in style. Located in a friendly neighborhood close to parks, schools, and amenities. Don’t miss your chance—book your showing today! The price reflects a quote for necessary work, offering the right buyer a chance to step in and bring their vision to life. (id:43042)
1271 104th Street
North Battleford, Saskatchewan
This character home is a prime investment opportunity or great for a first-time homebuyer. MOVE-IN READY! This property is conveniently situated right across from Notre Dame School and within walking distance to downtown and all of it's amenities , it also boasts a range of recent renovations. These include brand new main floor flooring (2023), an updated bathroom, custom-built cabinets, modern LED lighting, and a reinforced roof with new shingles (2013). Additional updates include a new water heater (2021), sump pump (2022), and weeping tile installation (2020). This well-maintained home features an insulated and drywalled basement with ample storage space and a 28x20 garage on a cement pad and electrical (110 volt). The partially fenced yard boasts ample parking for a 5thwheel trailer and/or boat. The property showcases evident pride of ownership. Don't miss out on this investment opportunity! Book your personal viewing today! (id:43042)
705 Assiniboia Avenue
Grenfell, Saskatchewan
PRICED to S E L L !!! WHAT A DEAL ...check out this 4 bedroom plus 4 bath home in the progressive community of Grenfell will be a perfect home for your family, with lots of room to grow, or retire into this unique style home with many "one of a kind" features. Built in 1987 with well over 2000 sq ft on the main floor and 1332 sq ft with a finished basement. There is a spacious sunroom located on the back of the home that allows the sunny south to provide rays of light and warmth even in the winter. The property has 2 lots to include 140' frontage and 132' deep. Partly fenced and even comes with a 6 man hot tub. The front entry leads to an attached double garage (24' x 25') for convenience. Enter into the dining , a place to enjoy entertaining your family and guests. There is a large bedroom with double closets just off this space. The living room and kitchen are an open concept with a pine vaulted ceiling and a wood burning fireplace. An island divides the space with a built in stove top and large working space. Dine at the built in breakfast nook overlooking the back sunroom. The Primary bedroom is huge that offers lots of area for a sitting area and room for a king bed, an ensuite with a corner soaker tub , a walk in shower and a walk in closet with storage shelving and cabinets. The loft has 2 dormers and will be a favorite place of the home that over looks the main area. Completed with 1/2 bath. Basement has 2 good size bedrooms and a rec room (that includes a shuffle board ), a 3 piece bath, and a cold room. There is 2 staircases that lead to the main floor from the basement. HE furnace, Power vent water heater, and air exchanger. This home will not last long on the market... don't miss out! (id:43042)
501 550 4th Avenue
Saskatoon, Saskatchewan
Welcome to unit 501 at 550 4th Avenue North. This is a one bedroom condo in the Shangri-La on 4th, it is a corner unit sitting just above the downtown tree tops. Built in 2016 this building has all the modern amenities you need.This condo has had extensive brad new renovations including custom built in cabinetry in the kitchen, living room, main closet and walk in closet, a new paint job and light fixtures. This condo has stainless steel appliances in the kitchen, a built-in dishwasher, quartz countertops, and a peninsula for casual meals. There's an area for a dining room table as well as a lovely living room space. The bedroom has a walk-in closet as well as direct access to the 4 piece bathroom. Inside the bathroom is also where you will find the stacking washer and dryer. There's a lovely balcony to enjoy summer evenings on. The building has heated underground parking. Your exclusive stall is on the lower level, leave your window scraper behind you won't need it here. When you live at 501-550 4th Ave. you will easily be able to walk to Earls for supper, to the Bess for summer concerts, run and bike along the Meewasin trails and head across the bridge to the University. (id:43042)
77 Brigham Road
Moose Jaw, Saskatchewan
Prime South Hill Lot – Build Your Dream Home! Looking for the perfect spot to build your dream home? This vacant lot in South Hill offers an unbeatable location, close to the new school, making it ideal for families. Owned by an experienced builder, this lot comes with the option for a custom-built home to suit your needs. The builder already has a set of professionally designed plans available, or you can work together to create a design that matches your vision. Don’t miss this opportunity to build in one of South Hill’s most sought-after areas. Contact me today for more details! (id:43042)
758 Kloppenburg Court
Saskatoon, Saskatchewan
Custom Build, Ready for a Care Home or a Large Family. Exceptional 8 bedroom (3 up and 5 down), 4 bath home. Fully developed with high end finishes on both levels and beautifully landscaped with no neighbours behind and facing a park. Features include 10ft ceilings up & 9 ft ceilings on lower level, in floor boiler heat in basement & garage as well as a forced air furnace, central air conditioning & central vac. A sprinkler system built in up and downstairs, two laundry rooms, one up and one down. Main floor features an open concept great room living with gourmet island kitchen, cozy gas fireplace, hardwood floors, granite countertops and windows galore giving you tons of natural light throughout. Master suite has a separate tub and shower with dual sinks and a walk-in closet. Basement has a second kitchen area with a sink, fridge, dishwasher and microwave. Loads of storage throughout. Garage is an oversized double at 24x26. Stunning yard front and backyard - fully fenced with underground sprinklers, exposed aggregate driveway and concrete sidewalk around the side to back of the home, upper level back deck with glass and aluminum railings, lower level covered concrete patio with separate exterior basement entrance. Great private location for a large family or someone wanting to run a care home. (id:43042)
24 Delaronde Terrace
Delaronde Lake, Saskatchewan
This beautifully cared for true Lake front home on Delaronde Lake offers 1082 sqft of very open living space as well as a large 18x40 heated and insulated garage and 2 sheds and is move in ready. This home sits on 82 feet of prime lake front property in the pickeral point subdivision in Big River. This home has a 1450 gallon septic tank as well as a 1500 gallon cistern. The entire perimeter of the home/cabin has frost protection in place. The yard is beautifully landscaped with a large wrap around deck, flower beds, Shrubs, trees, and crush rock and gravelled driveway. The front windows in the living room were replaced in 2009 and the rest of the windows and the patio door are triple pane and were replaced in 2020. The home has a brand new entrance door as well as a fresh coat of paint, and stained deck. This home/cabin also offer central air conditioning, central vac as well as reverse osmosis water system. The one bedroom has a murphy bed that will stay with the home/cabin. The homes construction started in 1990 however the home was not finished until 2004. The home/ cabins shingles were just replaced in 2024 as well as the 10 x 12 shed and wood bin. The shingles on the garage were completed in 2020. This cabin/home has been meticulously cared for and the views are absolutely breath taking. The home/cabin offers a wide open concept with large windows which offers so much natural light you can truly enjoy every outside view from anywhere in the home. This lake front home/ cabin is an absolute must see. Call today to set up a viewing (id:43042)
391 Good Birds Point
White Bear Ir 70, Saskatchewan
WHITE BEAR LAKE RESORT - 1 BEDROOM YEAR ROUND HOUSE - 880 SQ.FT. HOME MOVED ONTO ICF CRAWLSPACE WITH HEATED CONCRETE FLOOR - a Builder's Dream with built up lot with low maintenance crushed rock, 1200 Gallon Inground Holding Tank; 1200 Gallon Septic Tank plus you have Nature right at your back yard and plenty of parking or room to build a garage or addition. The house has a large open oak kitchen and dining space with Main Floor Laundry and Storage Room with access to the crawlspace. The central living room is spacious and could accommodate additional sleeping arrangements; a 3pc bathroom is on one corner along with the primary bedroom. The exterior of the house and roof covering is Metal Clad with vinyl windows and 3 exterior doors. UPGRADES: Steel Beam supporting Floor Joists; weeping and Sump Pits (crawlspace & exterior yard), Vinyl Laminate Flooring; updated Fridge, Stove, Stacking Washer & Dryer; in-floor heat and fan system; Natural Gas to dwelling, Dehumidifier; Furniture Included, Metal Shed; plus 400G exterior tank (gravity feed) and fire pit. THIS PROPERTY IS TURN-KEY. Come out and enjoy this property at the lake - walking access across from the White Bear Casino/Restaurant/Hotel - Flat Year Round Access. Check out the enclosed Virtual Walk Thru Tour! (id:43042)
517 Beckwell Avenue
Radville, Saskatchewan
This property at 517 Beckwell Ave in Radville could make a great project house! The building supplies that are currently in the house will be included for the next owner. The bathroom has had the exterior wall insulated and drywall up. 100 amp panel is installed, but needs to be wired. Use the layout that is planned, or make it your own! The yard has lots of room for parking. Shingles approx 10 years old. Home is being sold as is, call for details. (id:43042)
8 West Park Drive
Battleford, Saskatchewan
Experience the epitome of refined living in this breathtaking home located in West Park, one of the most desired areas! Step into a world of elegance, where earth tones and engineered hardwood flooring grace the spacious main floor. Entertain with ease in the open-concept kitchen/dining and living area, complete with a screened-in eating area to the backyard. Indulge in the luxury of granite countertops adorning both kitchen and baths. This remarkable home goes above and beyond, offering even more than meets the eye. This property offers such versatility having a full seperate suite, complete with its own private entry, separate laundry, and individual heating, offers endless possibilities. Whether for guests, rental income, or multi-generational living, this suite provides both privacy and convenience for all. The options are unlimited if you love to entertain, this suite potentially could be used for a huge games room, perfect for hosting gatherings or workspace/ gym area which also has direct entry into the 3-car garage, every aspect of convenience has been meticulously considered. Outside, immerse yourself in tranquility amidst fully landscaped front and back yards, creating a picturesque retreat for the lucky new owners. Discover the pinnacle of sophistication and comfort - schedule your viewing today! (id:43042)
410 Forget Street
Foam Lake, Saskatchewan
Great lot for sale at Foam Lake! Come build your dream home here in this great community! Call today, this property will not last! (id:43042)
522 4th Street W
Shaunavon, Saskatchewan
Charming Bi-Level Home in Shaunavon – Move-In Ready! Welcome to this well-maintained 3-bedroom, 2-bathroom bi-level home in the town Shaunavon! Perfect for families, this home features an eat-in style kitchen, ideal for cozy meals and entertaining. The spacious lower-level family room offers plenty of space for relaxation or gatherings. Enjoy year-round comfort with central air conditioning, and rest easy knowing that all appliances are included. The backyard is a standout feature, offering ample parking space, a covered carport, two storage sheds, covered deck, and an extra gravel driveway—perfect for vehicles, RVs, or recreational toys. Located close to the school, this home is in a fantastic community with plenty to offer. Whether you're looking for a family-friendly environment or a peaceful place to settle, Shaunavon is the perfect place to call home. (id:43042)
Strelioff Land
Keys Rm No. 303, Saskatchewan
Great opportunity to purchase 319.41 titled acres in the extremely productive RM Keys 303. Whether you are looking to expand your farm or a great investment opportunity in an area of the province that has seen double digit price increases year over year..... this land package is perfect for you. (id:43042)
Lot 20 Shady Pine Drive
Craik Rm No. 222, Saskatchewan
Great Building lot at Serenity Cove. Build your dream home here. Come and join this great community. This property will not last call today!!! (id:43042)
538 Bolingbroke Place
Pasqua Lake, Saskatchewan
You want Lake Life in a great property that has been extensively updated with a fantastic lakefront location? Well here it is! This beautiful walkout bungalow will provide you with plenty of space for entertaining all year round. As you approach property you will be greeted to a detached double heated garage and plenty of parking! There is a gorgeous yard with mature landscaping and sprinkler system. The real gem of course, is the lake frontage and stunning views of Pasqua lake. As you enter you will quickly discover the renewed high end updates throughout this home that is completely move in ready! The complete renovation is extensive and a list will be provided prior to showings. The foyer is large for greeting family and friends. There is an office/library immediately to your left. Stunning views and an open concept will captivate the eye and draw you immediately to want to explore this exquisite lifstyle you've been yearning for. The living area has a fireplace and plenty of room to entertain and flows to the dining and Kitchen area with all new high end Vinyl flooring The dinning area and Kitchen are exposed to a new large slider door and a brand new deck offering unparalleled views and outdoor space. The kitchen offers plenty of cabinet space a large quartz island and counters as well as a new backsplash. Newer stainless steel appliances are included. The main has laundry in the butlers pantry off the kitchen. There are two bedrooms down the hall with the master having its own private balcony. The two bathrooms on the main have been exquisitely updated one with a soaker tub and the other with high end tiled shower and fixtures. The lower level has a spacious rec area with an abundance of widows and a stone fireplace. There is also a games room, another bedroom, with a view and another new 3 piece bath. Another storage area leads to the attached boathouse! You won’t be disappointed with this beautiful lake house so make you appointment to view today! (id:43042)
601 Centennial Drive S
Martensville, Saskatchewan
Fantastic location to relocate or start your own business. Land and Building only. Located on the corner of Centennial Drive and 6th Street in Martinsville. 2 acres of land. 10,000 sq. ft. building. Secured with a fenced compound. Highway visibility. Currently operating as home building and supply. (id:43042)
7 105 21st Street E
Saskatoon, Saskatchewan
This downtown Saskatoon restaurant space is now available for lease, positioned just steps from Midtown Mall and ready for an aspiring restaurateur or an established operator to take over. A beautiful space that offers a rare blend of functionality, charm, and long-term potential with close proximity to the downtown arena now approved by city council. The kitchen is equipped with a gas range, an 11-foot hood, fryer, freezers, and coolers, providing the basics needed to launch your own culinary operation. There are two unique seating areas, one at the street level and one perched above on the second level. Modern tables and seating are already in place upstairs, offering a sleek foundation for customization. The space is ready for you to decorate / readjust and tailor to better suit your own concept. The second level features a bar with six beer taps and a cooler, perfect for crafting a vibrant beer list and drink menu. There are long benches with modern seating, a server room with a glass washer and cooler, the mechanical room and two restrooms. A wheelchair-accessible bathroom is conveniently located on the main level, ensuring inclusivity for all guests. Additional storage is no issue thanks to the spacious basement (Separate entrance) storage in the Canada building, which includes three large freezers for added convenience. One Parking spot behind building included. Contact your favourite real estate agent to schedule a viewing. Please do not go direct. (id:43042)
Garden River Farm
Garden River Rm No. 490, Saskatchewan
This quarter of land can have multiple uses. For the farmer SAMA states there are 60 cultivated acres, for the cattle rancher it would be a great pasture and hay quarter, and for the recreational user there is an abundance of game including bear, elk, moose, and deer. Lots of trees and native grassy areas. A great quarter to build your dream home on. Come have a look. (id:43042)
5432 Nicholson Avenue
Regina, Saskatchewan
The Bridgewater duplexes are the perfect place to call home. The open-concept main floor features a well-laid-out living space, kitchen with a granite sink and included appliance package, and a dining area, plus a powder room—great for spending time with family or entertaining. Upstairs, you’ll find a large primary bedroom with an ensuite, walk-in closet, and convenient access to the laundry room. There is also another full bath and two additional bedrooms for your family to enjoy. This home comes with: Front landscaping Upgraded siding Window grills Granite sink Builder standard Kitchen & Laundry Appliances 10×12 rear deck 18×20 Detached garage As we are continuously improving our home models, the rendering provided here may not be 100% accurate. (id:43042)
8750 Wheat Crescent
Regina, Saskatchewan
Welcome to the Payton! This 1,866 sq. ft. Pacesetter home, with a front-attached garage, offers 3 bedrooms and 2.5 bathrooms—perfect for modern family living. Enjoy standard quartz countertops, Moen plumbing fixtures, waterproof laminate flooring, front landscaping, 39? upper kitchen cabinets, window grills, and upgraded carpet. The main floor’s 825 sq. ft. open-concept design connects the kitchen, dining, and living areas for easy family gatherings. A walk-through pantry with a coffee bar leads to a spacious mudroom by the garage entrance. Upstairs, the 1,041 sq. ft. layout includes a master suite, two bedrooms, a bonus room for versatile use, and a laundry room with space for an optional sink. As we are continuously improving our home models, the rendering provided here may not be 100% accurate. (id:43042)
212 102 Manor Drive
Nipawin, Saskatchewan
Welcome to Unit 212, a 1 bedroom and 1 bathroom condo. It's located on the 2nd floor and the last unit at the end of the hall, offering privacy and tranquility! Situated below the building’s reading room, this unit boasts a serene view overlooking the river. Included with the unit is a dedicated garage stall for added convenience. This property offers fantastic amenities, including a small gym, pool table, guest suite, and a spacious recreation room with a full kitchen—perfect for gatherings. Additional perks include laundry facilities on each floor, as well as heat and water included in the condo fees. A wonderful opportunity to enjoy comfortable and convenient living! Call today for more details! (id:43042)
215 Louis Street
Neudorf, Saskatchewan
Nestled in the peaceful community of Neudorf, Saskatchewan, at 215 Louis Street, this 1,440 sq ft modular home, built in 2009, sits on a titled lot. The home features three bedrooms, including a spacious master suite with a walk-in closet, a four-piece en-suite boasting both a shower and jacuzzi tub. Two additional bedrooms are situated at the east end of the home, along with a full bathroom for added convenience. The heart of the home lies in the open-concept kitchen and dining area, ideal for hosting gatherings of any size. A built-in dishwasher makes cleanup a breeze, and the pantry, equipped with custom shelving and drawers, ensures plenty of storage. The vaulted ceiling flows seamlessly into the living room, enhancing the open feel throughout. Additional features include a ramp that makes the home easily accessible, a laundry room that houses the water heater and electric forced-air furnace, and central air conditioning for year-round comfort. The property also features a double detached garage, equipped with power-operated doors, and a welcoming front deck. Practical upgrades include a natural gas stove (2023), heated water lines, vinyl-insulated skirting, 200-amp electrical service, and shingles in September 2014. This home offers both comfort and convenience in a community setting. (id:43042)




