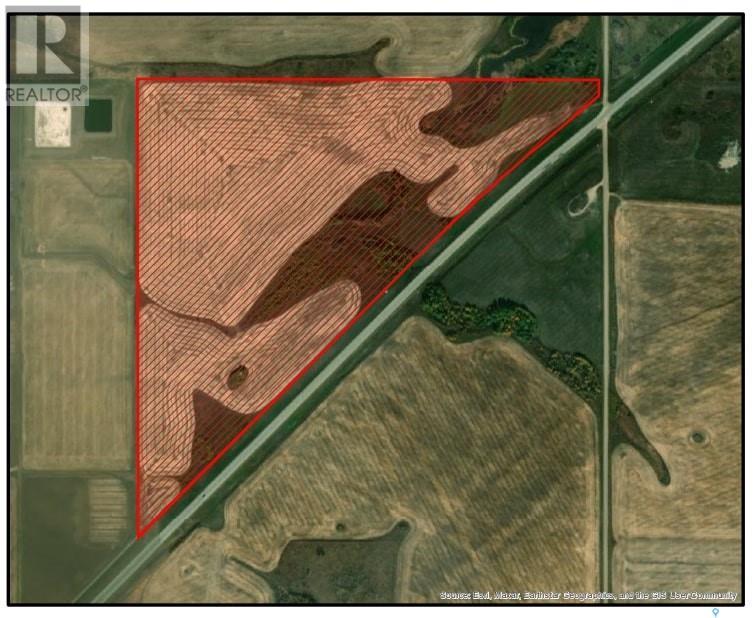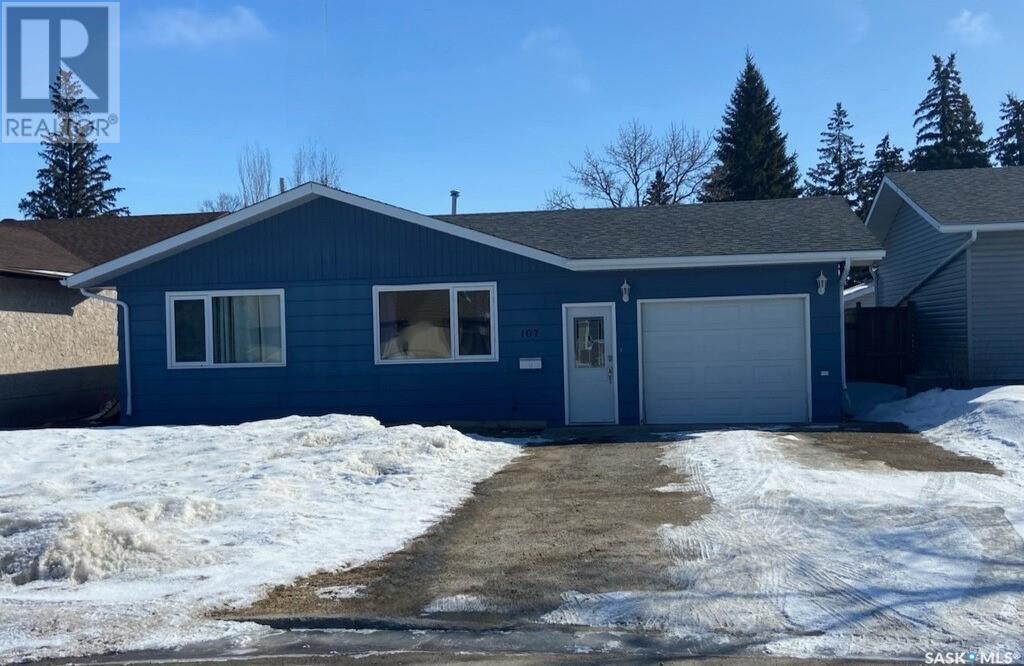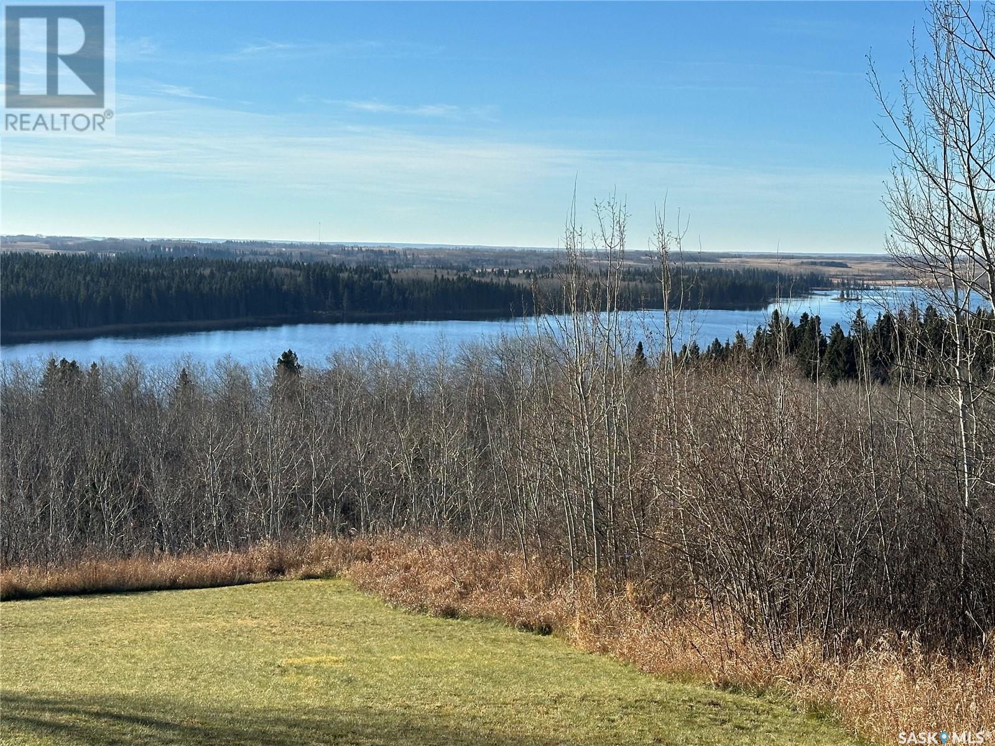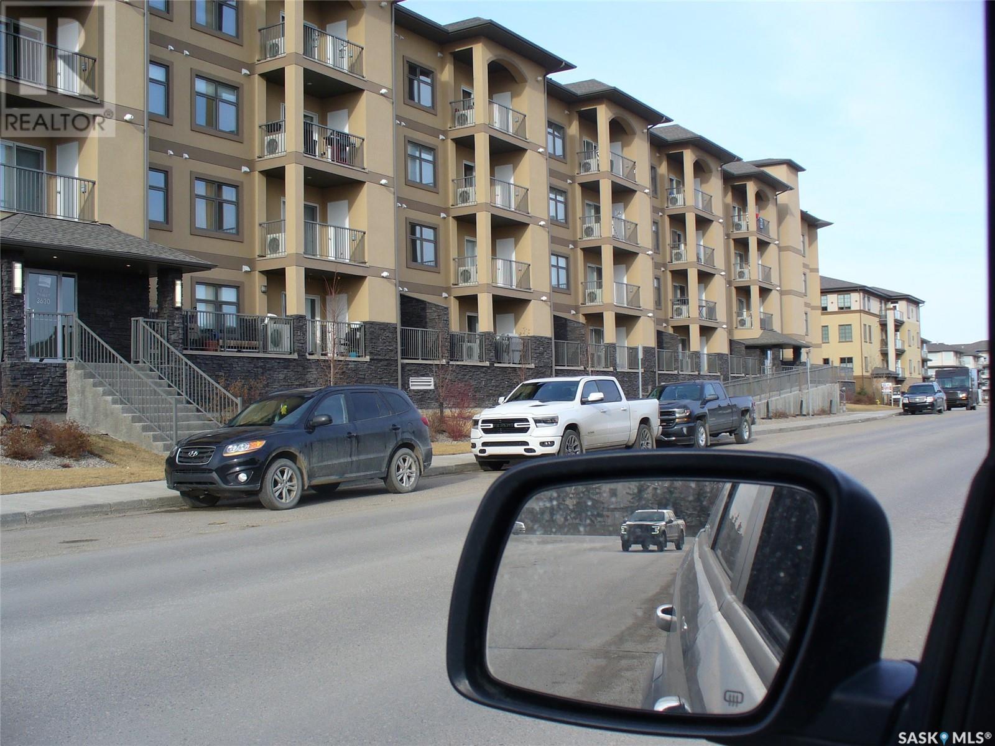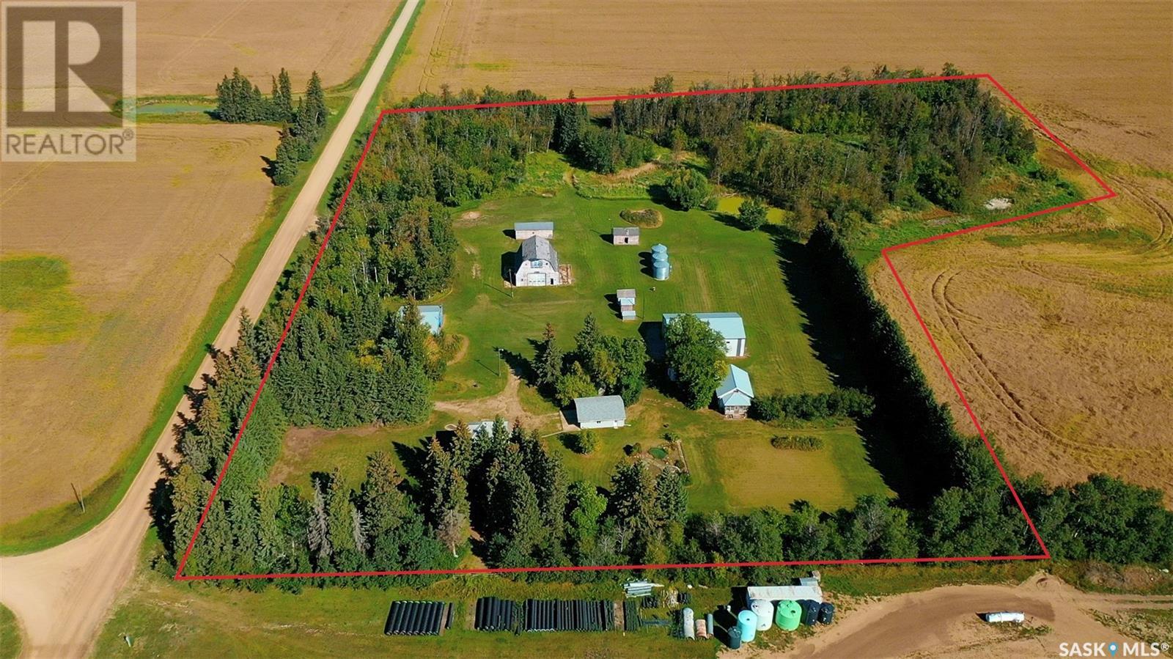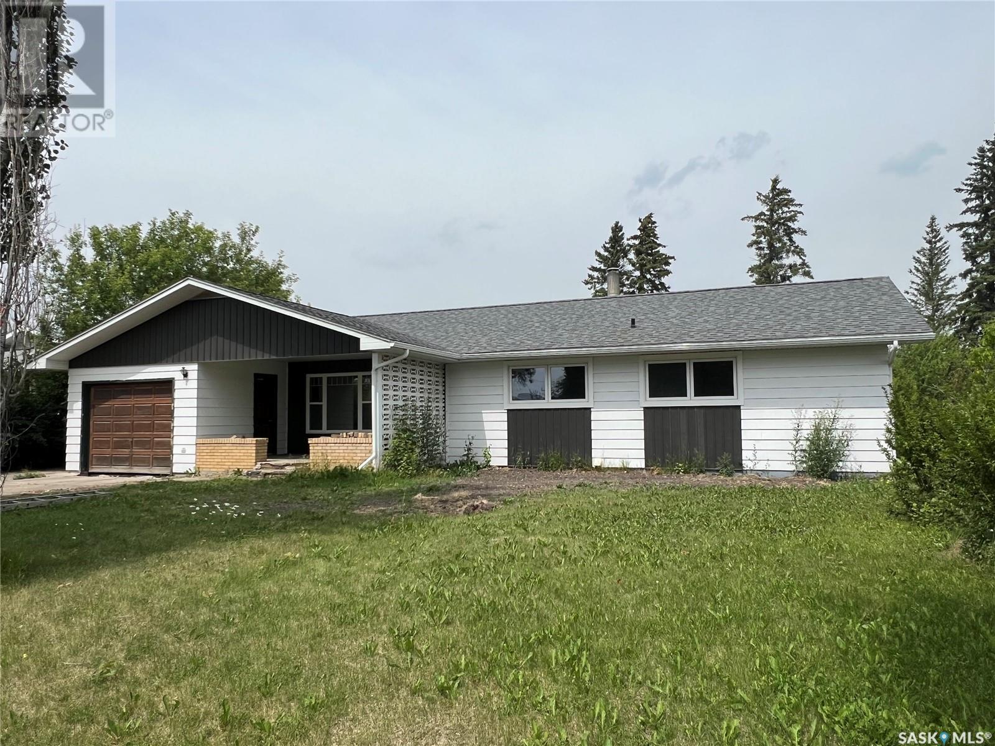250 Katz Court
Saskatoon, Saskatchewan
With 1,973 sq. ft., this family home offers 3 bedrooms, 2.5 bathrooms, and a second-floor bonus room. Enjoy quartz countertops, Moen fixtures, and waterproof laminate flooring. The main floor features a spacious entry, a mudroom with coat hooks and room for a second fridge, an open-concept kitchen with a large pantry and oversized island, and a bright living area with deck access. A side entrance is included for optional basement development. Upstairs, the primary suite has a walk-through closet, ensuite with a soaker tub and walk-in shower, plus two additional bedrooms and a bonus room. Features include Davidson palatte design, front and corner lot landscaping, 10x10'rear deck, upgraded siding, 39” upper cabinets, under-cabinet lighting, crown molding, electric fireplace, second ensuite sink. Currently under construction - set to complete early July! Pictures may not be exact representations of this home, used for reference purposes only - prior home build. Colours/specs may vary. (id:43042)
4 Secord Place
Regina, Saskatchewan
Welcome to this charming 912 sq. ft. bungalow nestled in the heart of Regina’s Regent Park. Situated on a desirable corner lot in a quiet bay, this home exudes warmth and character with its original hardwood flooring flowing throughout the spacious living room, dining area, and down the hall into two generously sized bedrooms. The primary bedroom is a standout, offering a full wall of closets plus an additional storage space—perfect for keeping everything organized. The updated 4-piece bathroom is conveniently located nearby. At the heart of the home, the refreshed kitchen features a stylish tiled backsplash, ample counter space, and a functional layout. Just off the back of the house, a fully enclosed sunroom provides the ideal spot to soak in the sunshine and enjoy the arrival of spring. The fully developed basement expands your living space with a large family room, a third bedroom, and a spacious utility room with laundry and plenty of storage. Don't miss this opportunity to own a well-maintained bungalow in a fantastic location— contact your real estate agent and schedule your viewing today! (id:43042)
303 3440 Avonhurst Drive
Regina, Saskatchewan
Welcome to this beautifully designed 2-bedroom, 1.5-bathroom condo, offering 1,278 sq. ft. of modern living space in a convenient neighbourhood. With high-end finishes throughout, this home is perfect for those seeking both comfort and convenience. Step inside to discover an open-concept main floor with gourmet kitchen, quartz countertops, black appliances, and sleek cabinetry. The spacious living and dining areas feature large windows that bring in plenty of natural light. On the top floor, you’ll find two generously sized bedrooms, including a luxurious primary suite with ample closet space. The full bathroom boasts premium fixtures and stone counters. A convenient half-bath on the main living area adds extra functionality. Enjoy the ease of an attached single garage with extra storage space and direct entry into the home. With three levels of thoughtfully designed space, this condo is ideal for professionals, small families, or those looking to downsize in style. Located in a vibrant neighbourhood close to shopping, dining, parks, and transit, this home offers the perfect blend of urban convenience and residential tranquility. Don’t miss this rare opportunity—schedule a viewing today! (id:43042)
Rheinland Acreage
Corman Park Rm No. 344, Saskatchewan
Step into comfort and style with this exceptionally well cared for 5-bedroom, 4-bath bungalow, designed for modern living and spacious gatherings! This home boasts an expansive open floor plan with plenty of natural light, perfect for both entertaining and relaxing. This property features a well loved kitchen featuring a built in oven, and plenty of countertops with a peninsula. The spacious dining room flows into the bright living room featuring hardwood floors. You will find 3 bedrooms on the main floor with a recently renovated en-suite bathroom. The basement has plenty of room for a recreational room as well as a couple of spare bedrooms and storage. The well kept yard features 9.46 acres with a dugout and well in the back giving plenty of room and water for gardening or pets. Enjoy working on projects in your private heated 32x40 shop featuring a 12x14 overhead door. The house and shop are kept cozy and warm by a low maintenance Veissmann boiler, giving humidity controlled even heat. Located in a desirable location just off of highway 11 this property features rural privacy with convenient access to Saskatoon. (id:43042)
301 Brighton Boulevard
Saskatoon, Saskatchewan
NEW Ehrenburg built 1404 sq.ft - 2 storey Semi Detached home in Brighton.[ NEW ASHWOOD design] - LARGER in size with a second level BONUS ROOM. Kitchen features a large sit up Island, custom built cabinets, exterior vented OTR Microwave, built in dishwasher and Quartz counter tops. Open eating area. Spacious living room. 3 bedrooms. Master bedroom with 3 piece en suite and walk in closet. 2nd level laundry. Front yard landscaping and Double detached garage [19' X 22'] This Home is under construction. MAY POSSESSION ***NOTE*** PICTURES are from a previously completed unit. Interior and Exterior specs will vary between units (id:43042)
531 Myles Heidt Manor
Saskatoon, Saskatchewan
Welcome to the "Wasserberg" - Ehrenburg's 4 bedroom home with a bonus room! This family homes offers a very functional open concept layout on main floor, with laminate flooring throughout. Kitchen has quartz countertop, tile backsplash, eat up island, plenty of cabinets as well as a pantry. Upstairs, you will find a bonus room and 4 spacious bedrooms! The large master bedroom has a walk in closet and a large en suite bathroom with double sinks. Basement is open for your development. This home will be completed with front landscaping, front underground sprinklers and a concrete driveway! Complete and ready to go! Call for more details! (NOTE: the interior pictures are of a previous build of the same model. Finishing colours may vary) (id:43042)
Highway #41 Land
Corman Park Rm No. 344, Saskatchewan
Highway #41 Frontage. Land investment opportunity located on the west side of Highway #41 near Saskatoon. Currently farmed by the Owners. Soil class is H. (id:43042)
1158 Warner Street
Moose Jaw, Saskatchewan
GREAT FOR A GROWING FAMILY! Situated near parks and close to the site of the New Super School, this great Bi-Level boasts 3 bedrooms, 2 bathrooms, and a FANTASTIC OPEN FLOOR PLAN! Stepping up to the main floor, you are welcomed by a Home Chef’s DREAM KITCHEN complete with Dark cabinetry, Ample storage, Newer Stainless Steel appliances, and a STUNNING Large Island with a Butcher Block Countertop & Build-in Dining table. Across from the kitchen is a Spacious Living room filled with Natural Light from the Large picture window. Just down the hallway is a Good sized Primary Bedroom. To complete the main floor is a 4-piece bathroom, and a second bedroom. Moving downstairs, you’ll find a HUGE family room perfect for entertaining, movie night, or a play room. Plus, a generously sized third bedroom, and a 3-piece bathroom to finish off this level. Outside, you’ll notice the large, inviting front lawn and Single-car Garage with a Double-wide driveway. Around back in the Private yard, a Deck right off the kitchen provides the perfect spot for a family meal on a nice summer evening. Don’t miss out on this Perfect Family Home! Schedule a viewing today! (id:43042)
203 Cross Street N
Outlook, Saskatchewan
Bungalow single-level home for sale in Outlook! With 1587 sq ft of space, this home is perfect for those who don't need or can't use a basement. The large living areas, big master bedroom, and ample storage make this home a great choice for anyone. The huge living room is perfect for entertaining, while the spacious dining area is great for family gatherings. The big kitchen has everything you need to cook up a feast for your loved ones. The master bedroom has a 2-piece bathroom and a walk-in closet, and there are 2 additional bedrooms that can be used as guest rooms or a home office. The main 4-piece bathroom features a walk-in tub with shower and a beautifully updated vanity. You'll love the oversized attached single-car garage, which has plenty of storage space and an electric overhead door. There have been many updates over the years, including new shingles, a new water heater 2025, a high-efficiency furnace, new windows, a new 4-piece bathroom, fresh paint, a new deck, and more! Other features include central air, a 220 plug off the garage, and all appliances included (fridge, stove, washer, dryer, dishwasher, microwave). The lot also has room for parking your RV or lake toys. Contact your favorite realtor today to see this amazing home! (id:43042)
238 Queen Street
Milestone, Saskatchewan
An incredible opportunity awaits you and your family at 238 Queen Street, nestled in the welcoming and growing community of Milestone. This 1963-built bungalow offers 1,224 sq ft of potential and charm, ready for your personal touch. Situated on a spacious 9,000 sq ft corner lot (1.5 lots), you'll enjoy added privacy, ample green space, and extra room for parking, entertaining, or expanding. Step inside to discover a functional layout with three generously sized bedrooms on the main floor—all featuring original hardwood flooring. The dining room also boasts hardwood, adding warmth and character to the main living space. A 4-piece main bath and a convenient 2-piece ensuite add to the family-friendly design. The dining room french doors open onto a large deck, ideal for outdoor gatherings or quiet morning coffee. Some updated PVC windows flood the home with natural light, and the stainless steel stove is a newer addition to the stainless steel fridge and built-in dishwasher. The home also features underground sprinklers in the front yard, mature trees, a garden area, and a cozy fire pit in the backyard—perfect for summer evenings with friends and family. Additional updates include an updated furnace (Jan 2021), electrical panel and mast (2018), and some updated plumbing. The single detached garage offers convenient parking and storage. Downstairs, the basement provides extra space that could easily become a recreation room, workshop, or hobby space, with plenty of storage options throughout the home. Location is key—this home is just one block from local schools and only a short walk to the community swimming pool, making it ideal for families. This is more than just a house—it’s an opportunity to be in a friendly, close-knit community. Don’t miss out on this amazing opportunity at 238 Queen Street! (id:43042)
Saelhof Acreage
Wood Creek Rm No. 281, Saskatchewan
Dreaming about country life? This might be the property for you! This home was built in 1989 with a double attached garage. Situated on a 30 acre parcel south of hwy 15 in the RM of Wood Creek, this acreage offers privacy and tons of space for outdoor living, hobby farming, or just enjoying the outdoors. South facing living room shares a vaulted ceiling with the north facing kitchen/dining room. A 4 pc bathroom (recently updated) and 3 bedrooms complete the main level. Basement is partially finished with walls insulated/drywalled and concrete floors. Layout has a large family room (currently used as a bedroom), a rough in for 3 pc bath, bedroom and utility/laundry room. Double garage has gravel floor and currently houses the cistern. Heat source is an electric furnace. Sewer system pumps out to lagoon. Shingles were updated approx 2018, Exterior is vinyl siding. Outside the terrain is rolling, with tons of room for future development of a shop, second home, or whatever your heart desires. Great upside potential for a buyer with carpentry skills! (id:43042)
1113 Northumberland Avenue
Saskatoon, Saskatchewan
Excellent suite mix with 18 Twos and 6 Ones. Laundry appliances are leased and use debit machines. New Boiler in 2020 and ne hot water heater. As tenancies change, flooring, paint and appliances are routinely replaced to modernize the building. Very well maintained building that shows well. Close to schools and shopping and transit bus. There is a CMHC first mortgage with First National Bank of $2.2 Million at 4.3% interest rate. (id:43042)
113n 1st Avenue N
St. Brieux, Saskatchewan
Modern, low-maintenance living awaits at 113N 1st Avenue North, St. Brieux! Built in 2017, this 953 sq. ft. half-duplex features 2 bedrooms and 1 bathroom on the main floor, plus a half bath in the partially finished basement—a space ready for your personal touch. Large windows throughout flood the home with natural light, while the modern kitchen offers ample storage. Step outside from the dining area onto your private deck, perfect for relaxing or entertaining. The rock landscaping ensures a low-maintenance yard, giving you more time to enjoy everything St. Brieux has to offer. With St. Brieux being home to Bourgault Industries, Bourgault Tillage Tools, Free Form Plastics, and DryAir, this property is an excellent opportunity for employees seeking a comfortable, modern home close to work. Don't miss out—schedule a viewing today! (id:43042)
107 Hawkes Street
Balgonie, Saskatchewan
Welcome to 107 Hawkes street in Balgonie. Located within walking distance to both elementary and high schools along with the towns rec center/ arena & brand new outdoor swimming pool. This 1248 sqft bungalow sits on a concrete crawlspace offering 3 beds/2 baths as well as a convenient heated attached single garage. The backyard is fully fenced with rear lane access, 10X12 shed and an additional parking pad. Updates to the home include triple glazed windows, shingles and garage heat. (id:43042)
547 Myles Heidt Manor
Saskatoon, Saskatchewan
Welcome to "The Holdenberg" - This Ehrenburg home offers open concept layout on main floor, with laminate and vinyl tile flooring throughout. Kitchen has quartz countertop, tile backsplash, very large eat up island, plenty of cabinets. Upstairs, you will find a BONUS room and 3 spacious bedrooms. The master bedroom has a walk in closet and a large en suite bathroom with double sinks. Double car garage with direct entry into the house. This home will be completed with front landscaping, front underground sprinklers and a concrete driveway! Completed now and ready to go! Call your REALTOR® for more details! (NOTE - interior pictures are of a previous build - same model, but different finishing colors) (id:43042)
1245 12th Avenue Sw
Moose Jaw, Saskatchewan
INVESTMENT OPPORTUNITY – 12-SUITE APARTMENT IN MOOSE JAW! Seize this rare opportunity to own a well-maintained 12-suite apartment in the desirable South Hill area of Moose Jaw, just minutes from the military base and other major employers. With 11 updated two-bedroom suites and one bachelor suite, this property is a solid revenue generator with room for increased income. Built in 1977, the building has undergone key upgrades, including new boilers (2020), heat exchangers (2022), and replaced decks. Approximately half of the windows have been upgraded, and new carpet was installed in the common areas. Boiler-tied water heating system (120-gallon) plus an additional 60-gallon electric heater ensures reliable hot water. Other features: -14 electrified parking stalls (one per suite + two extra rentable spots at $50/month) -Coin laundry for extra revenue -Current monthly revenue of $10,200, with strong potential for increases With the Moose Jaw Base expanding (adding 2,000+ jobs) and the local pork plant seeking more workers, rental demand is set to rise. This is a prime opportunity to invest in a growing community with high rental demand. Don’t miss out—contact us today for more details! (id:43042)
125 Lakeshore Drive
Marean Lake, Saskatchewan
Make this your home away from home! Spectacular views to start or end your days! Scenic lakefront lot with older 2 bedroom, 1 3-pc. bath, cabin with panoramic views of the lake. Large deck in front with walkway to the back deck. (Concrete 1000 gallon septic tank is under back deck.) Dock. Storage shed. Lot is 25 ' at the back and approximately 46.10 x 155. Kitchen / Living area are combined for greatest use of space. 2 large bedrooms, one with bunk beds and 1 double bed. The second bedroom has 2 double beds. The mudroom and 3 pc. bathroom complete the house. Don't miss out on this ! (id:43042)
Memorial Hill Acreage
Spiritwood Rm No. 496, Saskatchewan
Rare find! Located just outside of Shell Lake adjacent to the west of Memorial Hill. The Views are stunning on your private trails all the way up to the monument. This property offers privacy. The yard has a unique relaxed feel with a 16 x 16 Gazebo with the attached Tiki Bar perfect for entertaining. The 1120 sq.ft. bungalow is dated a in need of repairs. There is new tin for the roof on-site. The path up memorial hill has a few projects, an 8 x 16 bunkhouse and an unfinished outhouse. Now let not forget about the SHOP 32 x 40 with 12' high walls. It has a 12'x10' Overhead door. It's wired and sitting on a grade beam. So if you are looking for privacy, views and an amazing location call today for your private viewing. (id:43042)
408 3630 Haughton Road
Regina, Saskatchewan
Welcome to the Villas on Haughton Road located in Windsor Park, this unit features 2 large bedrooms and 2 bathrooms. 9 foot ceiling which make the unit appears bigger than it is. The master bedroom has a custom walk-in shower which is tiled up to the ceiling. It's rare to find a unit with custom walk-in shower in this complex. Vinyl plank flooring in kitchen, living room bathrooms, and laundry room. Direct entry off living room to south facing balcony. Building is located close to all amenities shopping, hotels, restaurants, grocery stores, coffee shops, and bus stop across the street. Unit comes with one underground parking spot, and one storage locker, that is assigned. Book your appointment to view this unit. (id:43042)
7 Penner Road
Cathedral Bluffs, Saskatchewan
We are pleased to present the opportunity to purchase approximately 69+ acres on the South Saskatchewan River. Proposed land development on approx 1500ft of river frontage and subject 0 re-zoning; info package will be made available. It has a spectacular view backing on to the Saskatchewan River and the natural landscaped beauty with a 20% grad scope to the water. This land is approximately just under for 92 acres. The current owner would sever and sell approximately 68 to 69 acres for the newly reduced! Ideally situated in prestigious Cathedral Bluffs, approximately 12 minutes in The Downtown corridor of Saskatoon Business District Roadway, fully paved. Note: The owner will pay for the subdivision of the land. CALL FOR AN APPOINTMENT PLEASE. (id:43042)
Yagelniski Acreage Rm Of Clayton No.333
Hyas, Saskatchewan
Acreage living with town water, town sewer, and natural gas! This 13 acre piece of paradise is only 1.5KM off the highway just north of Hyas SK. Driving up to the property, you will notice a full mature shelter belt with various varieties of trees. It may be windy but you will not feel it here! The home has over 2000 square feet of living space and includes 4 excellent sized bedrooms and 2 bathrooms (one on the main level and one on the 2nd level). When you enter the property through the north door, you will be welcomed to a large sized porch area. A few steps into the house will take you into the dining room and kitchen area. The kitchen was renovated in 2014 and includes the fridge, stove, microwave, and built in dishwasher. The sink has a RO line to it with larger 1/4 pipe for faster filling. Dining room and kitchen have lino flooring for easy clean. The living room and bonus room are large with south facing windows for maximum natural light. The main floor living space is completed with main floor laundry room, 3 piece bathroom, and office (this office can easily be changed over to a bedroom). The 2nd floor has 4 large bedrooms with excellent closet space and a 3 piece bathroom featuring stand up shower. The basement features 14" concrete walls with 2 inches of spray foam. The basement floor also has new concrete. HE natural gas furnace(2015) , water softener (2014), 100amp electrical service, electric water heater, and central vac are in the basement area. The basement allows for lots of storage space and a possible bedroom in one of the storage areas. There is 2 inches of insulation under the siding and all windows are updated.. Gas bills run around $135 per month average. Numerous outbuildings including 30x24 double car garage, 40x60 shop with 16' door, 3 grain bins, barn, 2nd shop area, and numerous storage sheds. The grounds of this acreage have been well kept with grass, flowers, shrubs, and mature trees. Sellers will not rent or rent to own. (id:43042)
Michael Acreage Highway 14
Vanscoy Rm No. 345, Saskatchewan
Directions *From the last set of traffic lights on 22nd, go 22 kms on highway 14 the property is on right side* Welcome to this beautiful acreage, which offers a perfect balance of comfort and functionality. Nestled on 10 acres, only 15 minutes to Saskatoon. This property features a spacious 2 + 1 bedroom bungalow, however you could convert it back to 3 bedrooms. On the main floor is a cozy living space with ample of natural lights. The layout is designed for family living, with an open concept living and dining area. There is a u shaped kitchen with walnut cabinets, newer counter tops, built in dishwasher, microwave hood fan. Newer triple pane windows, upgraded insulation, bathrooms, furnace and water heater. Included is central air and central vac. In 2007 a bonus room addition was added with a gas fireplace. The basement features a large family room with access to the well. There is also a large bedroom, 3-piece bathroom, laundry and lots of storage. The home offers a large deck in the front, as well off the bonus room. The 23 x 24 attached garage has newer overhead doors. The property includes a 16 x 42 heated shop for those with hobbies, or need of extra storage. The shop is wired for 220, so if you like to weld. There is also a quonset, and numerous out buildings. The property is ideal for hobby farming. The yard is a highlight offering a private and peaceful retreat with mature trees, providing shade and seclusion. There is plenty of space for gardening, outdoor activities, and even expanding. This acreage is an ideal property for those looking for a peaceful country life style with plenty of space to grow and enjoy the outdoors. Also included is a Kaboda Tractor GF 1800 (2006) has 650 hrs, comes with attachements (blower and mower). The seller replaced the septic tank in (2009). The well is 43ft boarded well. (id:43042)
Oleksyn Beach
Wakaw Lake, Saskatchewan
Lakefront Oleksyn Beach, very private heavily treed with spruce and pine trees. 3 bedroom 976sq' mobile home with additions including a metal roof & newer siding. The kitchen features an eating nook, wood cabinets, and an open living dining area complemented by a wood fireplace. Screened sunroom, porch, all appliances (new washer), and furnishings are included with the purchase. Only the seller's personal items will be removed. The front door opens to a large covered deck that wraps around the east side of the cottage. nat.gas BBQ hook-up, plus sheds and a single detached garage on the leased utility lot behind the property until 2034. Also included in the purchase price are a water trailer and portable 250-gallon water hauling tank, 3000lb boat lift, and aluminum dock system. 1000-gallon septic tank, 700-gallon cistern. This is an ideal location with great year-round access off Highway 41. The Golf course is just across the lake! Only 50 minutes from Saskatoon. (id:43042)
404 Swaan Street
Porcupine Plain, Saskatchewan
Excellent opportunity for retired couple or young family to enjoy this spacious, newly renovated home located 1 block K-12 school. Single attached garage. Double detached garage in back with back alley access. Back alley open year round. Workshop. Landscaping will be completed in the front and back this spring. House siding was painted in 2024. Trim and brickwork and concrete work will be completed as soon as the weather warms up. On the interior, new plumbing; new electrical outlets, switches and light fixtures. New paint, new trim and vinyl plank flooring installed throughout. New windows. Kitchen totally renovated, cabinets have soft close drawers. Pantry. Openings are ready for fridge, stove and dishwasher. Huge island has opening for the stove. Main bathroom totally renovated. Half bath and main floor laundry installed by garage entrance. Den has gas fireplace. Huge primary bedroom has huge walk in closet. Other 2 bedrooms are both a good size. Basement is open for development. What's not to like? Check this out! (id:43042)








