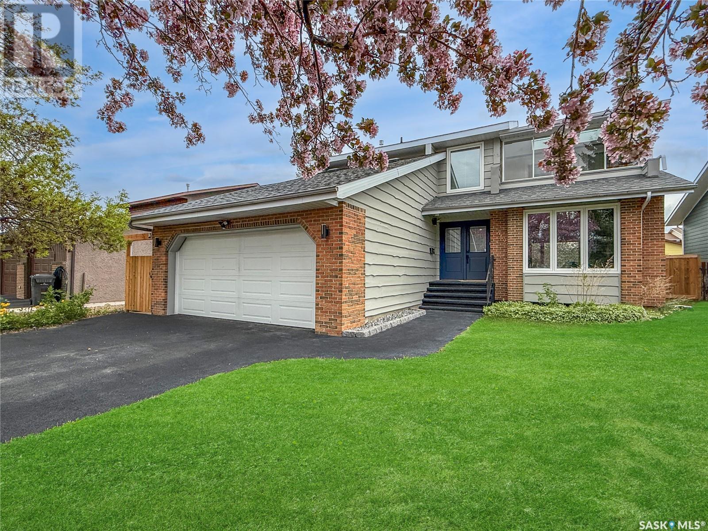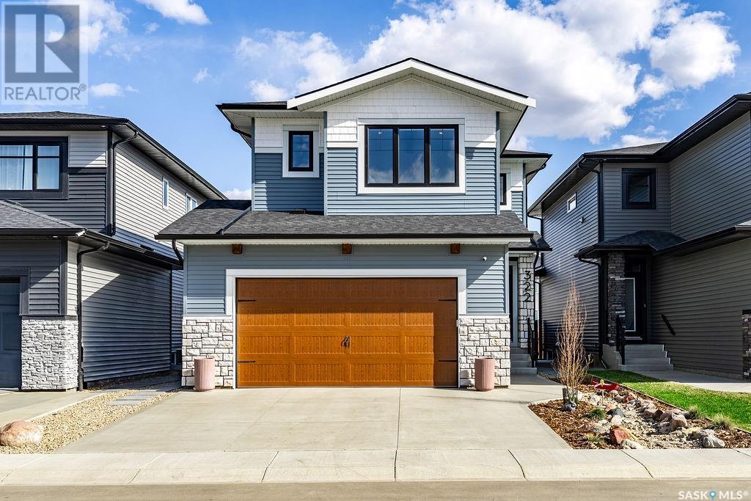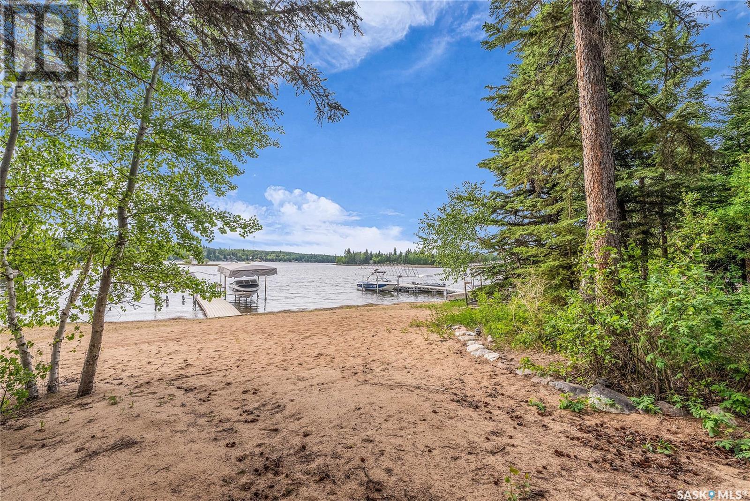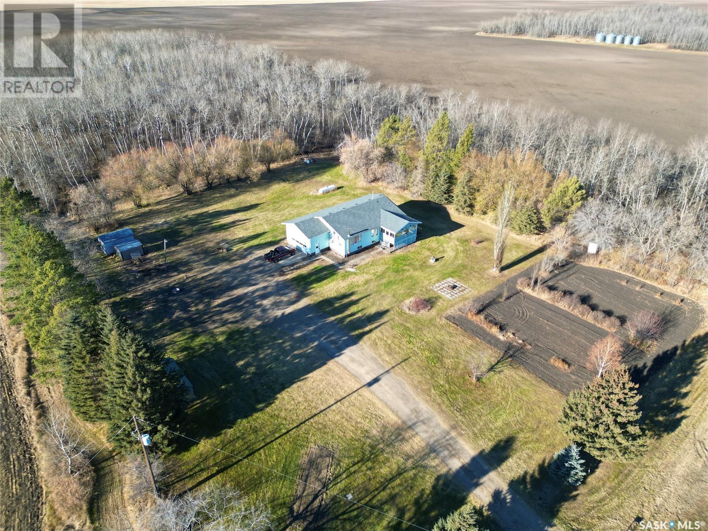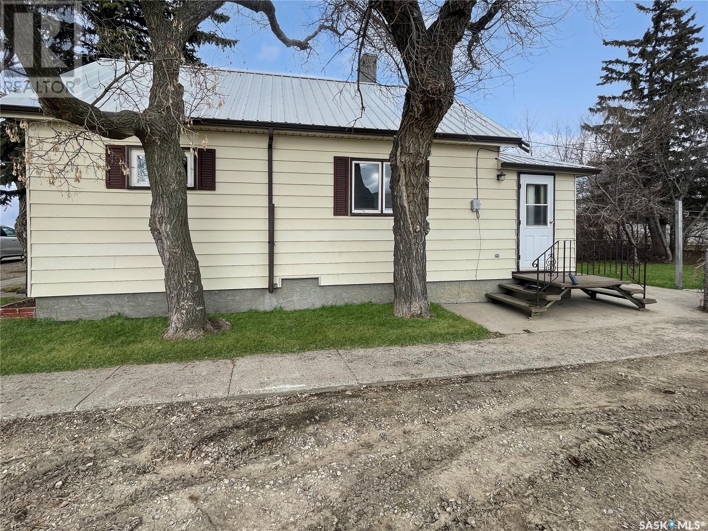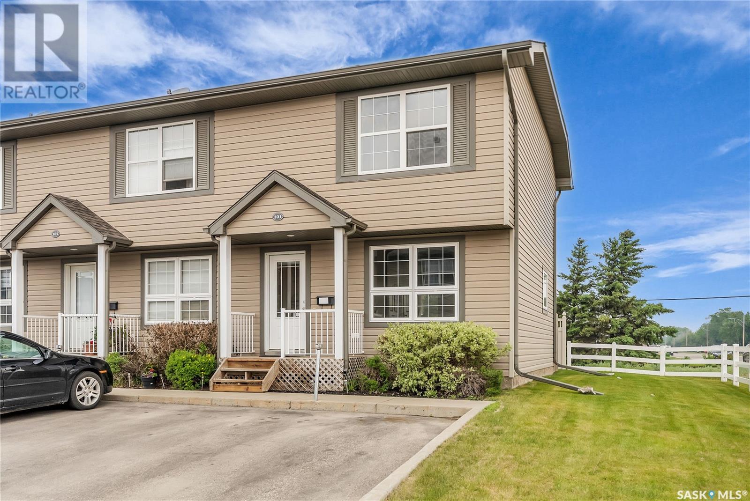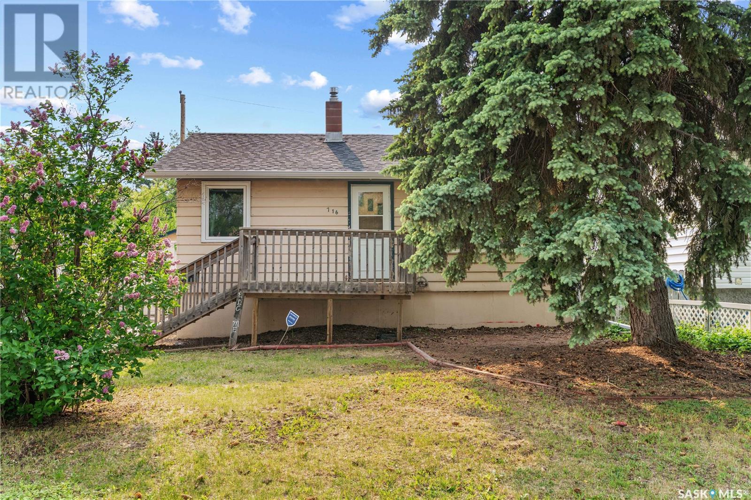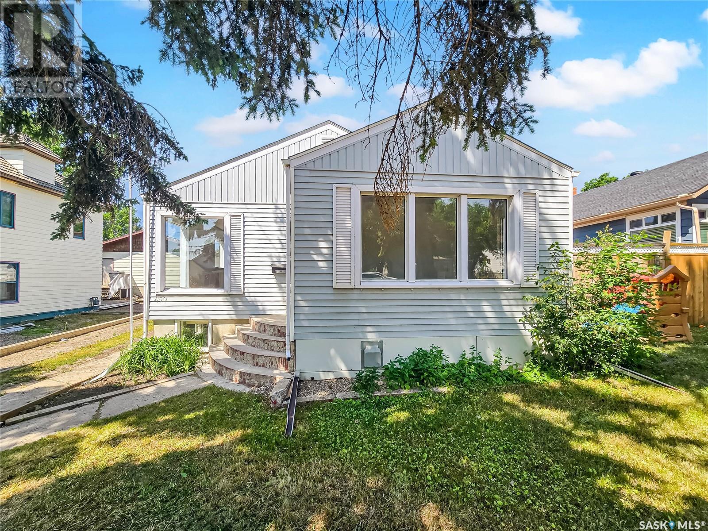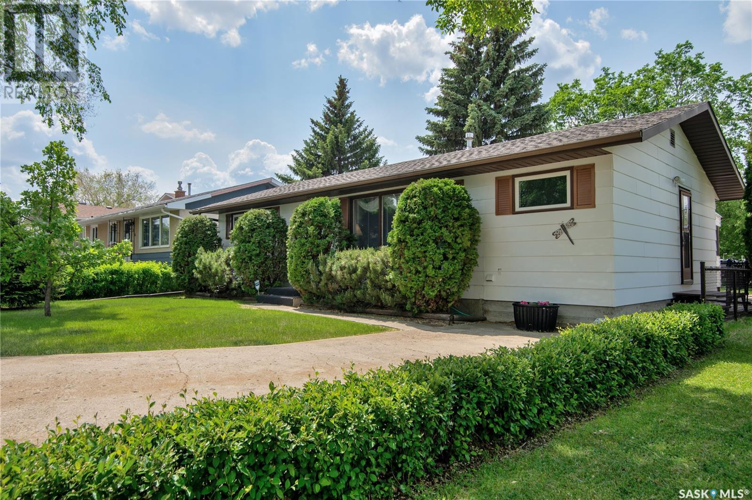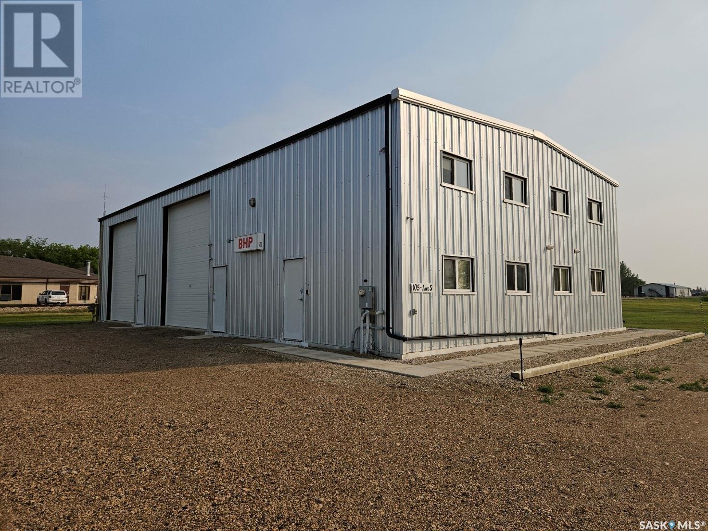442 Russel Crescent
Swift Current, Saskatchewan
442 Russel cres. is making its spring debut onto the market offering almost 2,000sf renovated, move-in ready space! Upon entering, you are welcomed by a grand foyer that leads to a cozy living room and dining area on one side, and an elegant den equipped with a natural gas fireplace and patio doors on the other. At the rear of the main floor, you will find the custom built kitchen with granite countertops, high end stainless steel appliances as well as a dining nook surrounded in windows for the perfect view of the yard. This level boasts hardwood flooring, convenient main floor laundry facilities, and an attached heated and insulated double-car garage with a new garage door. Ascend to the second floor, where you will find a cozy den at the top of the stairs, leading to a freshly renovated sunroom. The upper level also includes a beautifully updated four-piece bathroom, two spacious bedrooms, and an impressive master suite. This luxurious suite features an additional entry to the sunroom, with wall-to-wall windows overlooking the neighbourhood, a large walk-in closet with built-in storage, and a lavish four-piece bathroom, complete with a custom tiled shower. The lower level provides ample space to relax and entertain, featuring a generous family room and a recreation area that could easily serve as a fourth bedroom, complete with a window and two closets. The fully renovated three-piece bathroom enhances this level, while the utility room has been modernized with an updated energy-efficient furnace, water softener, and hot water tank. Enjoy the mature backyard, boasting a low-maintenance deck, stone patio, natural gas barbecue hookup, shed, and a brand-new fence. Additional features include PVC windows, new shingles installed in 2019, updated doors, extra ceiling insulation, freshly painted exterior, and a contemporary rubber driveway. This property is a true gem, perfectly blending comfort and style. Contact today for more information. (id:43042)
261 Township Road
Yorkton, Saskatchewan
Discover an exceptional opportunity to develop 318 acres of land in the thriving city of Yorkton, Saskatchewan. This ample parcel has been officially annexed into the city, making it ideal for residential, commercial, or mixed-use development(subject to approval). Buyer to obtain its own due diligence on servicing, zoning, and fitness of land. (id:43042)
322 Aniskotaw Bend
Saskatoon, Saskatchewan
Welcome to this meticulously crafted, better-than-new two-storey home located in the vibrant and growing neighborhood of Brighton. With over 2,800 sq. ft. of beautifully designed living space, this 4-bedroom, 4-bathroom home combines modern function with timeless style. Step inside to a bright and open main floor featuring a stunning kitchen with a walk-through butler’s pantry, perfect for everyday convenience and entertaining. The spacious living area is anchored by a custom fireplace wall and surrounded by oversized windows that flood the space with natural light. The dining room walks out onto the deck and a two piece powder room and spacious mudroom complete this floor. Electric blinds add style and privacy. Upstairs, the primary suite is a true retreat. Soaring vaulted ceilings with a wood beam accent create a luxurious atmosphere, while the spa-like ensuite offers a freestanding soaker tub, tiled walk-in shower, dual sinks, water closet, and an expansive walk-in closet. The second floor also includes a stylish bonus room, laundry room, two additional bedrooms, and a well-appointed 4-piece bath. The fully finished basement adds even more value, with a cozy family room, a fourth bedroom, and an impressive bath featuring a luxury steam shower with a heated floor—ideal for relaxation. Outside, your backyard oasis awaits. Enjoy summer evenings on the large deck under a custom pergola with an artful iron privacy screen. The exceptionally landscaped yard includes turf, drip irrigation, a spacious patio, and both front and back French drains for optimal drainage. The attached heated and air conditioned attached double garage features SwissTrax flooring over epoxy with a rough-in for EV car chargers, along with a hot and cold water tap perfect for car washing enthusiasts. Walking distances to parks and all the fantastic Brighton amenities. Don’t miss your chance to own this turnkey home that’s truly move-in ready. Book your private showing today! (id:43042)
610 Marine Drive
Lakeland Rm No. 521, Saskatchewan
Lakefront Luxury Meets Rustic Charm! Welcome to 610 Marine Drive, a stunning 1,478 sq ft walkout bungalow nestled along the shores of picturesque Emma Lake. Step inside to an open-concept main floor featuring soaring 9-foot ceilings and expansive windows that frame breathtaking lake views. The kitchen boasts soft-close cabinetry, granite countertops, tile backsplash, stainless steel appliances—including a gas stove and custom hood fan—a large island with pendant lighting, and a corner pantry with frosted glass door. A built-in bar area with wine fridge adds extra convenience and flair. The vaulted wood ceiling adds character and warmth to the great room, anchored by a gas fireplace with a log mantle and recessed lighting. The dining area includes a built-in bench with storage and garden doors that lead to a Dura Deck—partially covered with radiant heat—complete with an outdoor kitchen featuring a built-in BBQ, sink, and fridge. Retreat to the oversized primary suite, a cozy sanctuary with a second gas fireplace, luxurious 5-piece ensuite with dual vanities, jetted tub, tile and glass shower, and a walk-in closet with built-ins. Main floor den with custom desk and cabinetry, a stylish 2-piece bath, and a laundry room with washer/dryer, cabinets, countertop, and built-in oven round out the main level. Descend the handcrafted log staircase to the walkout basement, where a spacious family room awaits, complete with another gas fireplace and a fully equipped wet bar. Walk out to a covered stamped concrete patio with a hot tub, just steps from your private beach and dock. Three generously sized bedrooms and a 4-piece bathroom offer plenty of room for guests or family. Additional features include a double attached garage, a second detached garage, side deck with access to patio seating and firepit area, central air conditioning, central vac, in-floor heat & boiler system wit... As per the Seller’s direction, all offers will be presented on 2025-06-17 at 3:00 PM (id:43042)
Gagne Acreage North Of Spiritwood 2.66 Acres
Spiritwood Rm No. 496, Saskatchewan
2.66-acre acreage in the RM of Spiritwood confidently located just 6.5 miles north of Spiritwood along the #24 highway. This family home is vacant and ready for you and your family to move right in. 4BD, 2.5BA, open and very spacious kitchen and dining area making it perfect for large family gatherings. The garden doors off the kitchen lead you to a 12X17 east facing sunroom making it perfect for those raining, and cooler days. Home is heated with a propane forced air furnace, as well as a wood stove in the basement. This property also features an attached insulated garage with direct entry both to the main floor as well as the basement. The outdoor space has plenty of storage, firepit area and a spectacular garden space. Home comes with all appliances; quick possession is available and sellers are motivated. Inquire for more information. (id:43042)
239 Railway Avenue
Vibank, Saskatchewan
Welcome to this well-maintained 2-bedroom bungalow located in the heart of Vibank, Saskatchewan—a vibrant, full-service community just 40 minutes from Regina. This cozy home features a spacious living room with newer flooring and fresh paint, creating a bright and inviting atmosphere. The functional layout includes a 4-piece bathroom, a comfortable kitchen and dining area, and two generously sized bedrooms. Outside, you'll find a detached single-car garage and a good-sized yard with plenty of space to relax or garden. Perfect for first-time buyers, retirees, or investors, this property is available for immediate possession—just move in and make it your own! Vibank offers everything you need: a K–12 school, bank, grocery store, restaurants, rink, gas station, and more. Experience small-town living with big-time amenities. Don't miss your chance to own this affordable gem in a welcoming community—schedule your viewing today! (id:43042)
101 700 2nd Avenue S
Martensville, Saskatchewan
Welcome to 101-700 2nd ave s Martensville, this townhome used to be a show home and has lots of upgrades. Walk in and you have will see nice open living room area with lots of natural light. Nice kitchen with stainless steel appliances and concrete countertops, nice dining area with patio door to one of the more private out door spaces. Moving up stairs you have 2 spacious bedrooms a full bath and nice nook area for a desk. Moving to the basement you have a nice gaming room lots of storage and a 2 pc bath along with laundry room. This unit just had the main and 2nd floor painted along with new carpets on stairs and 2 nd floor, central A/C to keep you cool this summer. Phone your favourite Realtor® to view this great townhome. (id:43042)
716 Wascana Street
Regina, Saskatchewan
This is a great solid 3 bedroom home that is move in ready located on a double lot. 2 bedrooms on the main floor and one in the basement. basement has a rec room, bedroom and 3 piece bath. A 14 x 24 detached garage as an added bonus. (id:43042)
450 Central Avenue N
Swift Current, Saskatchewan
Step inside this charming single-family home with updates that make it move-in ready and perfect for your next chapter. Featuring 3 bedrooms and 2 bathrooms, the freshly renovated main floor is bright and welcoming, with crisp new vinyl flooring and a never-used white kitchen that’s ready for your first coffee brew or big family dinner. The updates continue with many updated PVC windows that bring in loads of natural light. Outside, you’ll find low-maintenance vinyl siding and new shingles on the south side of the roof—just one more box ticked. The oversized 2-car garage means plenty of space for vehicles, storage, or your next big project. Whether you’re a first-time buyer or just looking for a solid home with modern touches, this one’s a must-see! (id:43042)
532 Montague Street
Regina, Saskatchewan
Don’t miss the opportunity to own this well maintained & updated bungalow with lots of natural light. Large living room, kitchen with built-in dishwasher, microwave (space for more cabinets or to add a pantry). Spacious dining room with patio door to a sunroom (sunroom is not attached and not heated). Two spacious bedrooms and updated bathroom. Large laundry room with lots of storage and access to the crawl space under the addition which has a concrete floor. The other crawl space has access in the utility room. Large nicely developed lot including shrubs, trees, garden area & patio. Single detached garage with garage door opener and access from the back lane. Located on a no-exit street and steps away from a walking path and green space. Great Coronation Park location with close proximity to schools, restaurants, shopping, access to the Ring Road and all other north amenities (id:43042)
3417 Diefenbaker Drive
Saskatoon, Saskatchewan
Looking for a home with a curb appeal and a quick possession, look no further than this Pacific Heights bungalow. Featuring a functional kitchen with updated stainless steel appliances and a basement partially developed for you to finish off and build as you would like. Notable updates in past recent years include the central air-conditioning unit, most of the windows, large hot water tank, and much more. Paired with a Samsung steam washer and steam dryer pair, this home would be a great starter home or potential revenue property. With ample off street parking including the detached 24'x24' insulated and radiant heated garage with 220v power, this home is waiting for your finishing touches to make this home your own. Ideally situated with easy access to transit, grocery stores, elementary and high schools, churches, parks and numerous other amenities within walking distance, you will also have great access to Circle Drive. With the sale of this property happening by way of a presentation of offers and with a limited number of daily showings, do not delay, contact your favourite Realtor® and schedule your private showing today.... As per the Seller’s direction, all offers will be presented on 2025-06-13 at 6:00 PM (id:43042)
105 1st Avenue S
Leroy, Saskatchewan
Located at 105 1st Avenue Leroy, SK and only minutes from BHP Jansen mine project, this commercially zoned property features a 40 x 72 shop which could accommodate many uses. The rear of this building has two bays with 14 x 16 doors suspended natural gas forced air furnaces. The front of this building would be excellent for offices or retail. The front portion is heated by a forced air natural gas furnace with central a/c. This space has 2 wheelchair accessible washrooms. There is a second floor above the office/retail space which features another washroom complete with shower and a full kitchen with built-in dishwasher, washer and dryer. There is also space for more offices or a boardroom. The property has ample room for off street parking as well. Call your agent to arrange a showing of this impressive property. All measurements to be verified by the Buyers. (id:43042)


