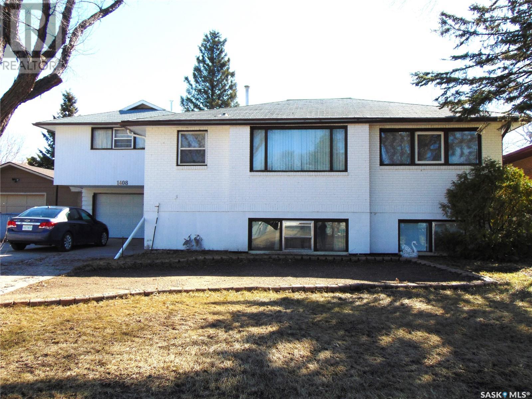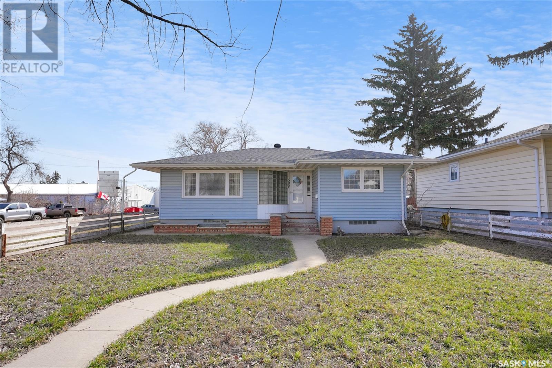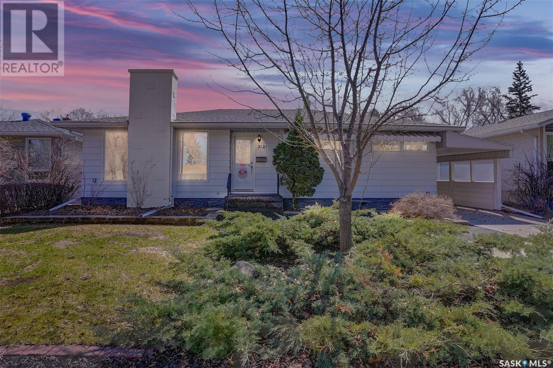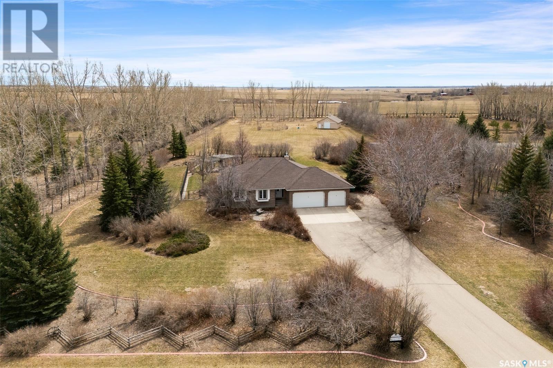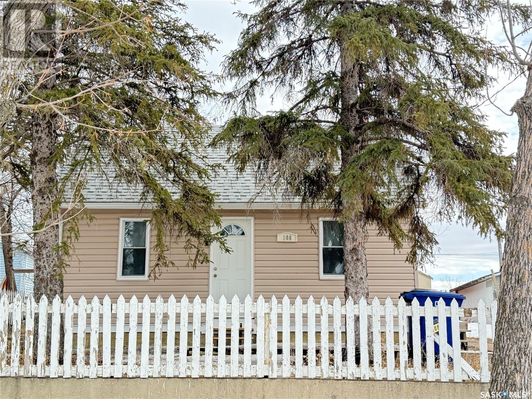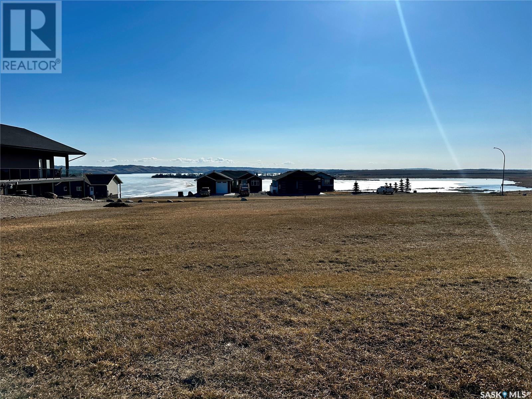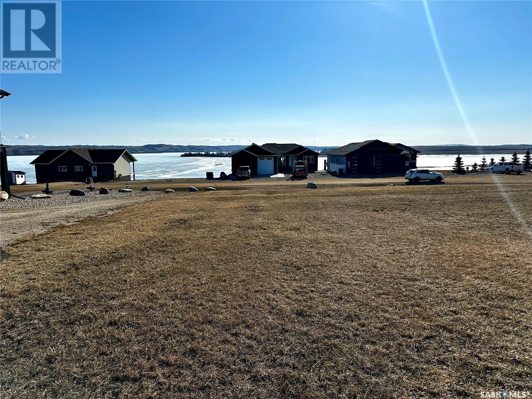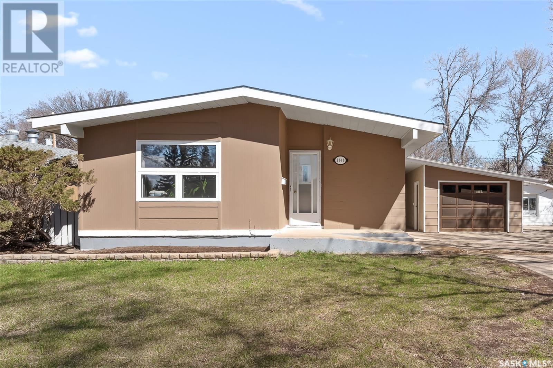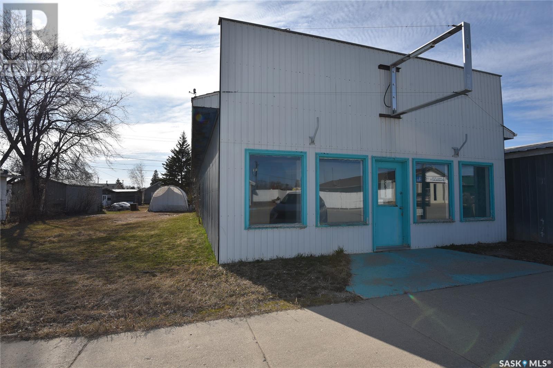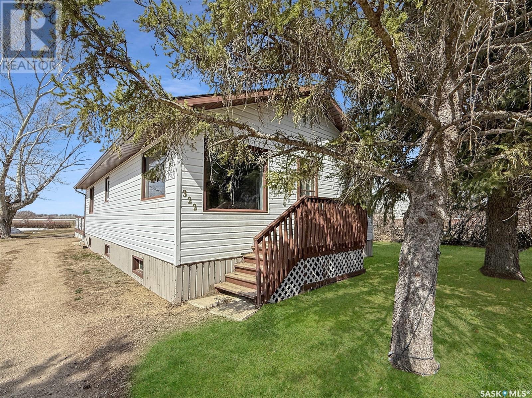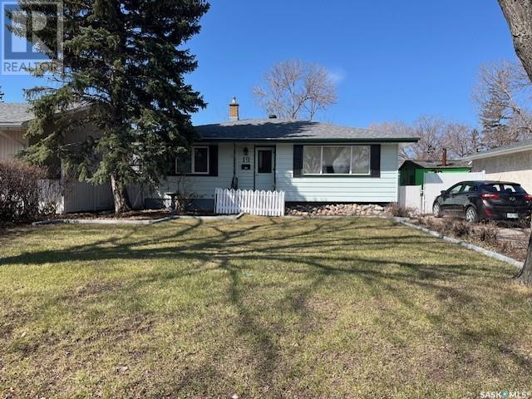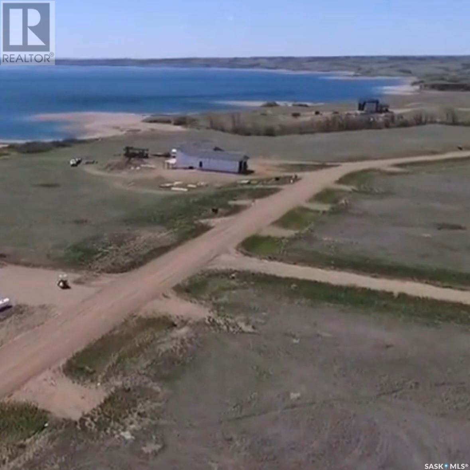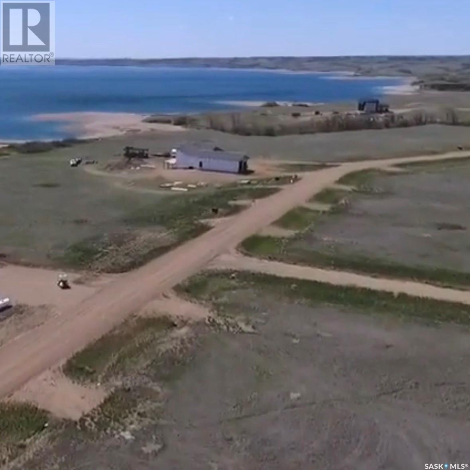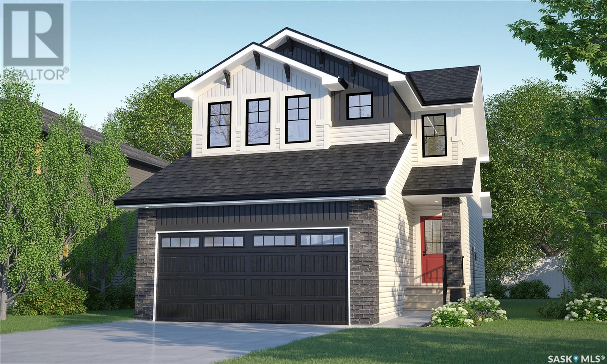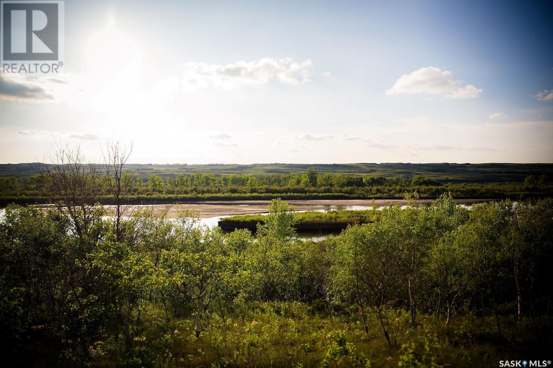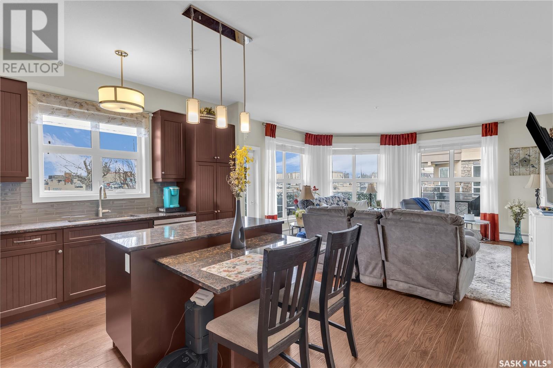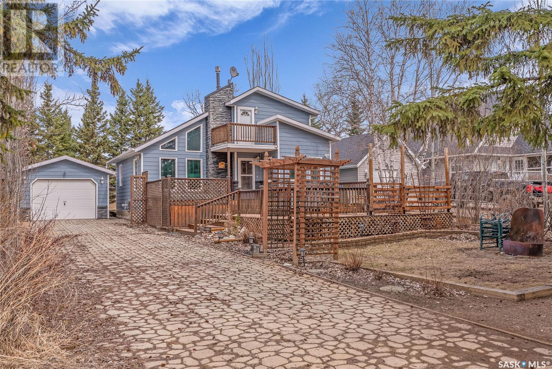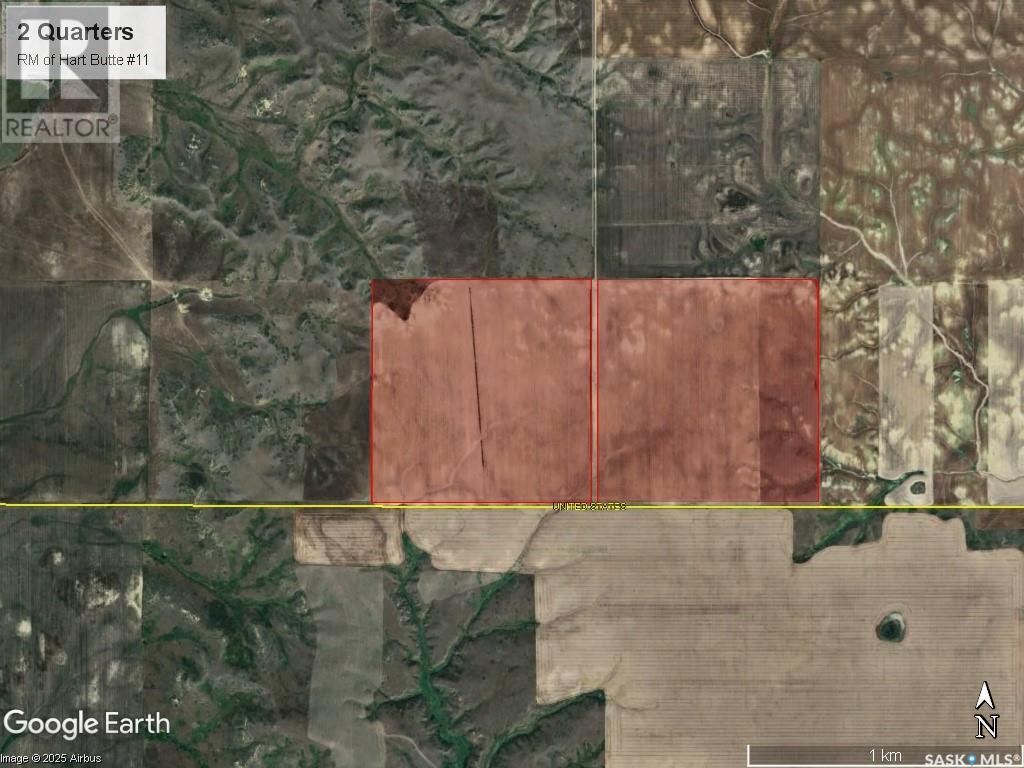4442 Albulet Drive
Regina, Saskatchewan
Impeccable Design Meets Family-Friendly Living in Harbour Landing. This stunning two-storey home, built by award-winning Ripplinger Homes, is a perfect blend of luxury, function, and craftsmanship—designed for the modern family who loves both comfort and style. From the moment you arrive, you’ll be charmed by the eye-catching exterior finished in Hardie Board and cultured stone. The covered front porch offers serene views of St. Katerina Playground, Dinosaur Park, and the nearby Harbour Landing schools—making this location as practical as it is picturesque. Step inside to soaring 9-foot ceilings, rich hardwood floors, and an abundance of natural light that fills every corner of the home. The living room features a sleek gas fireplace framed by sophisticated tile—a perfect spot to unwind after a long day. The heart of the home is the kitchen, where full-ceiling custom walnut cabinetry creates a bold, modern look. Granite countertops, a large island with seating, and stainless appliances make this space both beautiful and functional. A 2pc powder room and a spacious, tiled laundry room add extra convenience on the main floor. Upstairs, you’ll find three generously sized bedrooms and two full bathrooms. The primary suite is a true retreat, featuring a walk-in closet with custom shelving and a luxurious 4-piece ensuite with dual sinks. A unique bonus is the separate side entrance to the basement, which has been thoughtfully designed as an in-law or nanny suite. Complete with its own kitchen (fridge, stove, microwave, hood fan), a family room, 4pc bathroom, and a cozy bedroom—this space adds incredible flexibility and value to the home. Enjoy warm summer days on the large deck in the fully fenced backyard, ideal for barbecues, kids, and pets. The double detached garage is insulated and includes an electric heater (ready to be hooked up). Whether you’re hosting, relaxing, or raising a family, this home has the space, style, and features to support every chapter of life. (id:43042)
1408 N Avenue S
Saskatoon, Saskatchewan
3 units in this home and a 2013 built monster 26 x 32 ft heated garage at back with 12 ft ceiling and a hoist and sink. Formerly a two bedroom main floor unit changed to one bedroom, kitchen, dining, living, bath and family room which opens to a large deck. Lower basement level has a two bedroom legal suite with extra large windows. Over the attached garage another one bedroom suite with separate entrance and balcony. Option: (Upper suite could be used as part of the main house making it a 1900 sq. ft. 3 bedrooms and 2 bath main unit.) Each unit has a 4 piece bath. The attached 20 x 24 foot garage is also heated. This home is dated. Good value with1900 sq. ft above ground plus a legal basement suite. Large 60 x 130 ft. lot and in an excellent Holiday Park location close to the river and Gordie Howe Arena. Central Air Conditioning and separate electrical meters. Open to offers. (id:43042)
306 Forsyth Crescent
Saskatoon, Saskatchewan
Welcome to 306 Forsyth Crescent – a beautifully updated, spacious family home nestled in one of Saskatoon's most sought-after neighbourhoods! Just steps away from John Avant park and the beautiful lake which leads to many walking paths alongside the creek - this location is perfect for outdoor living and family adventures! With 2,530 sq. ft. on the top two levels and a triple attached garage, this impressive home has been extensively renovated and is truly move-in ready. You’ll love the fresh, modern updates throughout, including new windows, all-new interior and exterior doors, newer overhead garage doors (2024), and major mechanical upgrades like a newer tankless water heater, furnace, and central A/C for year-round comfort. Nearly all the flooring has been upgraded and is complemented by stylish updated lighting in key areas, including a show-stopping chandelier and modern ceiling feature in the foyer. The functional, family-friendly layout offers plenty of space to grow, with three generously sized bedrooms upstairs and second-floor laundry. The Primary bedroom features a large walk-in closet and ensuite. The renovated basement (2024) adds more versatility with two additional bedrooms, den and a full bathroom — bringing the total to five bedrooms, plus a den and main floor office. On the main floor, enjoy both formal living and dining areas, plus an updated family room off the kitchen with a gas fireplace and custom feature wall with built-ins – perfect for relaxing or entertaining. A main floor office adds extra flexibility for work or hobbies. Step outside to a beautifully landscaped yard with Rain Bird underground sprinklers, a newer cedar deck, and a newer shed – the ideal setup for summer enjoyment. This home truly has it all – space, style, and an unbeatable location – all tucked away on a quiet, family-friendly crescent. Contact your favourite Realtor today to schedule a private tour! (id:43042)
954 Atkinson Street
Regina, Saskatchewan
Located at 954 Atkinson Street, this 2-bedroom plus den bungalow is a good opportunity for first-time buyers or investors looking for a project. The home features a functional layout with an eat-in kitchen, 4-piece bathroom, and a den that could serve as an office or extra storage. While the property does require some TLC, it offers good potential. Situated in Eastview, it’s close to parks, schools, and transit. Whether you're looking to build some equity or add to your rental portfolio, this could be the right fit with the right vision. (id:43042)
533 27th Street E
Prince Albert, Saskatchewan
Exceptional investment opportunity with this meticulously maintained 4-plex in the desirable East Hill neighborhood! This property features four fully occupied units including one spacious 2 bedroom, 1 bathroom suite and three cozy 1 bedroom, 1 bathroom units, with two of the 1 bedroom units offering easy potential for conversion back into 2 bedroom layouts. The upper units each include a built-in dishwasher, generously sized living spaces and direct access to a balcony. All suites have seen thoughtful updates, including newer shingles, windows, flooring and paint. A shared laundry area with a newer washer and dryer adds convenience for tenants. Additional upgrades include a newer toilet and a Bath Fitter tub in one unit. These improvements reflect the care and attention given to the property over time. Outside, the yard is fully fenced including a patio area perfect for enjoying the summer evenings and two good sized sheds to store all your seasonal gear. The property also offers alley access and parking spaces in the back. Situated within walking distance of public transit, Carlton Court Plaza, Carlton High School, Prime Ministers Park and the Art Hauser Centre. Whether you are looking to live in one unit while renting the others or expand your rental portfolio, this property offers excellent flexibility and long term value. Don’t miss out on this opportunity! (id:43042)
503 9th Avenue Sw
Moose Jaw, Saskatchewan
This charming home, located just steps from a hockey arena, outdoor track, schools, and playgrounds, is perfect for first-time buyers, retirees, or investors. It features modern upgrades, such as durable vinyl siding, shingles, main floor windows, kitchen, bath, stack, & electrical panel. The newer concrete walkway adds curb appeal, while the main floor windows let in plenty of natural light. Inside, you'll find a welcoming foyer with elegant hardwood floor that extend through the living room, dining area, and bedrooms. The living room stands out with its unique curved block glass wall, adding character to the space. The kitchen is spacious, boasting abundant cabinetry, a newer countertop, modern hardware, a subway tile backsplash, and a convenient pantry near the dining area. The main floor includes 2 bedrooms and an updated 4pc. bath. The lower level offers great potential, featuring a partially finished 4pc. bath with a tub and drywall in place. This space can be customized to include additional bedrooms, a family room and/or a game areas. It also includes a laundry area and utility, with a water heater updated in 2023 and upgraded, stack & electrical panel. Outside, enjoy a large deck off the kitchen, perfect for relaxing or entertaining guests. The fully fenced yard includes flower beds and bushes for gardening, along with a practical shed for extra storage space. This home offers comfortable living and excellent potential for further development. Don't miss the chance to make it your own! CLICK ON THE MULTI MEDIA LINK FOR A FULL VISUAL TOUR and call today to make your next move! (id:43042)
3121 Grant Road
Regina, Saskatchewan
Imagine… this home hasn’t been on the market in 61 years. It has journeyed w/ the same family from raising young children to empty-nesting. Now it’s ready to begin a new chapter w/ new owners. There’s something about this home that makes you smile. Great street appeal. West facing and east backing. Planters, wide driveway, long carport—providing abundant parking. Low-maintenance exterior w/ metal siding & soffits/facia. Inside you’re greeted by a gracious L-shaped living& dining room w/ solid walnut built-in cabinetry. Triple pane windows installed approx. 10 years ago. At the heart of the home is the kitchen, designed with lots of cabinetry, built-ins & counter space including an eating bar. From here, enjoy a lovely view of the sunny, oasis-like backyard—the kind of outdoor space that makes you want to sit with a coffee and listen to the birds. In the early 1980s, a family room addition brought a warm, rustic dimension to the home. Wood accents, gas fireplace, heat vents in the floor and fabulous view of the back yard: a room everyone naturally gravitates toward. Main floor features three bedrooms: the primary bedroom has a three-quarter en suite, while the four-piece main bath with jacuzzi tub serves the two secondary bedrooms. Downstairs, the lower level expands the living space even more. You’ll find a large family room complete with a wet bar with bar fridge included. A generous fourth bedroom, another three-quarter bathroom, a dedicated laundry area, and plenty of storage space. Work bench & shelving incl. Laundry chute from main bath.High efficient furnace. Lovely back yard with lots of patio space and built in planter. Gas line for BBQ.Vinyl fence on 2 sides. Shed. Fantastic location with access to the University of Regina, elementary and high schools, downtown, ring road and public transit. This isn’t just a house—it’s a home, in every sense of the word. Warm. Welcoming. Full of soul. And ready for its next beautiful story to begin. (id:43042)
12 Park Meadows Road
White City, Saskatchewan
Welcome to 12 Park Meadows Road, a serene 4.4-acre treed property located in the sought-after Park Meadows Estates, just minutes from White City. This beautifully developed 4-bedroom, 3-bathroom bungalow was built in 1998 by a well-known local builder and offers over 3,000 sq ft of living space with 2x6 construction and a heated triple garage featuring 10-ft ceilings. The property showcases a peaceful rural lifestyle with multiple outdoor entertaining areas. Inside, a welcoming foyer opens to an airy layout with a 12-ft vaulted ceiling and views of the backyard oasis. The living room includes a gas fireplace with rock accents, flowing into the dining nook and a stylish kitchen with two-tone cabinetry, stone countertops, tile backsplash, under-cabinet lighting, and a 10-ft eat-up island. The mudroom offers laundry, built-in storage, and pantry space, with access to the finished garage. The primary suite features a walk-in closet and spa-like ensuite with dual sinks, jetted tub, and tiled walk-in shower. Two additional bedrooms and a full bath complete the main floor. The basement includes a spacious family room with custom built-ins, a corner fireplace, a fourth bedroom with walk-in closet and dual bath access, a bonus nook, and ample storage. The grounds are a true highlight, featuring a composite deck with hot tub hookup and a covered pergola with firepit. With a private well, septic system, and so much character, this is your perfect escape just outside the city. (id:43042)
120 Greensboro Drive
Regina, Saskatchewan
If you’re looking for space, this exceptional condo delivers! Over 1,900 sq. ft. of open-concept living. Versatile layout w/ 3 bedrooms, allowing you to customize to suit your needs—whether that means a home office, personal gym, guest suite, or all three! Natural light floods the space enhanced by vaulted ceilings & four skylights. Foyer flows effortlessly to spacious living room w/ gas fireplace, & to kitchen/dining area. Abundance of oak cabinetry, generous counter space, center island, & room for large dining furniture. Meticulous & pristine condition throughout. Office/bdrm w/ french doors is perfectly situated. Laundry room w/ additional cabinets & storage /work space. Second bdrm currently used as a workout area. Primary bdrm has space galore. Walk in closet measuring 7' x 5.6'. 4 piece ensuite w/ walk-in tub & separate shower stall. Outdoor enthusiasts will love the access to green space from multiple points—step outside from the kitchen dining area, primary bdrm, or den/office to soak in fresh air and tranquility. The partial basement offers a crisp bright family room area 20' x 12' with finished ceiling, pot lights, electrical, insulated and gyproched; just add the flooring of your choice. The adjacent furnace/storage room is 11' x 11'. Direct entry to a large double attached garage, insulated and drywalled with inside measurements of 22'3" L x 24'3" W. Convenient front ramp (with concrete steps preserved underneath). Visitor parking available all around. Pets are allowed with approval. Upgrades since 2017 include: new flooring, widened doorways, central air, windows, garden doors, front door, gutter guards, fridge, stove, dishwasher, and water heater. This condo is perfect for anyone seeking comfortable, low-maintenance living with room to breathe—inside and out.Location is quick access to Lewvan Drive, Ringroad, highway, Regina International Airport & shopping, eateries & amenities. Call today to book your showing! (id:43042)
108 4th Avenue Se
Weyburn, Saskatchewan
This charming property may be small but it is cute as can be. If you are just starting out on your own but don't want to rent and want to build equity this is a fantastic option at a great entry level price point! Or if you are wanting to add a great rental to your portfolio this is it! It has everything you need in this 1 bed, 1 bath including lots of kitchen storage. Outdoors it has a nice deck space for the warmer months and with a south facing back yard you can enjoy well into fall. Check out this quaint property today, call for your private viewing. (id:43042)
128 1st Street E
Frontier, Saskatchewan
Situated in the busy town of Frontier, this tidy bi-level home hits just the right notes. A carefully tended front yard that features perennial flowers and a creative rock retaining wall. The home has a large living room, with a big pass through to the kitchen/dining area. The kitchen is well laid out with ample cabinets and has a door to the covered back deck. The two bedrooms on the main floor are well set up and the main floor bath is a full 4pc with great tile accents. The home has a soft welcoming color pallet. The lower level has an established family room space and room for a third bedroom. There is a second 3pc bath and separate laundry room. The lower level has its own exit, making the space a walkout. Improvements include a metal roof (2014), triple pane windows (2015), Hunter Douglas blinds (2015) New washer (2023) and new NG Hot water heater (2023). The Seller has a large back yard with a garden shed and room for a garden. Comfortable living in a well cared for home. (id:43042)
203 2501 1st Avenue W
Prince Albert, Saskatchewan
Enjoy low maintenance living in this centrally located condo within the sought after Regency Arms condo complex, situated just across from Kinsmen Park and near local amenities. The bright and functional kitchen is equipped with white cabinetry, granite countertops, a striking backsplash and stainless steel appliances that opens to the dining area and generously sized living room which is ideal for everyday living and entertaining. From here, step onto the wraparound balcony, a great spot for morning coffee or evening relaxation, complete with a private storage room. There is also two bedrooms and two bathrooms, including a spacious primary bedroom with a private 3 piece ensuite. The 4 piece main bathroom serves the second bedroom and guests while the in-suite laundry room offers extra storage and added convenience. Additional features include secure underground parking and elevator access, providing both convenience and accessibility in a desirable 55+ adult only building. Move in ready and available for immediate possession, this unit offers a seamless transition into comfortable living. Don’t wait! Make this your next move! (id:43042)
79 Sunrise Street S
Murray Lake, Saskatchewan
Don't miss this affordable second-row lot in the exciting new Summerfield Beach development! Enjoy stunning views of Murray Lake, just 20 minutes from North Battleford—an ideal spot to build the lake house you’ve always dreamed of. Utility hook-ups are already at the lot for easy installation, and the community is equipped with a great water system that you can connect to. The generous lot size gives you plenty of space to create your perfect retreat. Plus, the lot next door is also available (SK003672)—consider purchasing both for an even larger property to enjoy or build on! (id:43042)
81 Sunrise Street S
Murray Lake, Saskatchewan
Don't miss this affordable second-row lot in the exciting new Summerfield Beach development! Enjoy stunning views of Murray Lake, just 20 minutes from North Battleford—an ideal spot to build the lake house you’ve always dreamed of. Utility hook-ups are already at the lot for easy installation, and the community is equipped with a great water system that you can connect to. The generous lot size gives you plenty of space to create your perfect retreat. Plus, the lot next door is also available (SK003675)—consider purchasing both for an even larger property to enjoy or build on! (id:43042)
19 Abbey Road
Corman Park Rm No. 344, Saskatchewan
Welcome to a rare offering of timeless luxury set against the backdrop of 46 acres of stunning prairie landscape, where wide open skies and rolling countryside stretch endlessly in every direction. This truly one-of-a-kind estate showcases over 8,000 square feet above grade of thoughtfully designed living space. Every detail of the home has been carefully considered, from the expansive layout to the exceptional craftsmanship and premium finishes throughout. At the heart of the home lies a stunning chef’s kitchen, fully outfitted with a top-of-the-line Miele appliance package, designed to meet the demands of both gourmet cooking and effortless entertaining. This space flows seamlessly to an outdoor covered cooking area featuring exterior venting, making it a year round haven for hosting family and friends in every season. The home is equipped with high velocity heating and connected to city water, ensuring modern convenience and comfort regardless of weather or time of year. The layout includes several separate wings that allow for space and solitude, including six beautifully appointed bedrooms. The showpiece of the home is the luxurious primary suite, complete with a spa-inspired ensuite featuring a steam room and TWO oversized walk-in closets that elevates daily living into something truly special. Additional living spaces include a fully outfitted home gym, a rec room perfect for relaxation or play, a private home theatre for immersive movie nights, and a dedicated office that’s ideal for running a home based business or pursuing creative projects. A 40x60 workshop provides space for large scale projects, entrepreneurial endeavors, or even hobby farming while a generously sized garage includes dedicated RV parking. With upscale finishes, luxurious tile flooring, and versatile potential, this estate offers a rare blend of elegance, functionality, and seclusion in a stunning setting. (id:43042)
1141 Duffield Crescent
Moose Jaw, Saskatchewan
Welcome home to this 2+1 bedroom, 2-bathroom home nestled on a quiet crescent in Moose Jaw’s sought-after South Hill. Step inside to find a spacious open-concept layout that seamlessly connects the large living room, dining area, and flows nicely into the kitchen. The bright kitchen features classic white cabinets with plenty of storage and workspace. On the main floor, you’ll find two generous bedrooms, including a primary suite that comfortably fits a king-sized bed. The bathroom has been tastefully updated, offering a fresh and modern feel. Downstairs, the third bedroom/den and second bathroom offer additional space and flexibility for guests, hobbies, or a home office. Outside, enjoy summer evenings on the covered back deck overlooking the beautifully maintained yard. The property features underground sprinklers(front only) a garden bed, and established Saskatoon, rhubarb, and raspberry bushes—perfect for any green thumb. An extra-long single garage and additional storage shed at the back provide ample room for tools, toys, and more. Recent updates include exterior paint (2015) living room window (2019) bathroom update (2024) underground sprinklers front only (2023) shingles (2018) kitchen ceiling updated with the addition of potlights(2020) flower bed in front added (2023). (id:43042)
21 Main Street
Carrot River, Saskatchewan
Commercial Opportunity on Main Street in Carrot River! This versatile building is ideal for retail or office use and sits on a double lot, offering ample space and potential for expansion or parking. Recently upgraded with a new furnace in 2024. Features include a functional kitchen area and great visibility in a high-traffic location. Don’t miss your chance to invest in this growing community! (id:43042)
301 River Heights Drive
Langenburg, Saskatchewan
301 River Heights is a spacious, updated home, with a basement we all dream of, plenty of storage space with an attached garage and detached 14' x 27' shop in the backyard! 2 bedrooms upstairs, 1 full bath, and main floor laundry. An open concept flow from kitchen to dinning to living room, all complete with large windows makes the main floor feel large and bright. Downstairs has been completely gutted and remodeled to give you a fantastic space to host, watch the game, let the kids play etc! A den, the 2nd bathroom, and plenty of storage finish off the inside. A large attached and insulated garage, a secondary detached shop, and a very well manicured yard complete the package! (id:43042)
306a 4040 8th Street E
Saskatoon, Saskatchewan
Located at 306A-4040 8th Street East in condo complex known as Tamarind Place. This 3rd floor unit offers 3 bedrooms (one bedroom has no closet area) for a total of 936 sq.ft. In suite laundry and comes with fridge, stove, washer and drier plus dishwasher. Patio door off living room to spacious balcony with views to the west. ONE surface parking stall (306A) Professionally Managed complex with Condo fees set at $465/month that includes heat, water, common area maintenance, BUILDING insurance, snow removal plus reserve fund. Annual taxes for 2024 $1519. This would make an ideal and affordable place for students attending University of Saskatchewan. For viewings contact your agent to arrange to view. (id:43042)
322 Iris Avenue
Wymark, Saskatchewan
Discover an affordable residence with a charming country ambiance in Wymark, just 15 minutes south of Swift Current. This property boasts a peaceful small-town lifestyle, complemented by picturesque Prairie views. The home features a single-car garage measuring 15 x 23, situated at the rear of the property. A spacious deck that wraps around the back half of the house, providing a lovely vantage point of the surrounding landscape. The property encompasses three lots and includes two additional storage sheds for your convenience. Upon entering, you are welcomed into a generous boot room that leads to an open-concept kitchen and dining area, which is bathed in natural light. The kitchen is equipped with an updated stove and offers ample cabinetry for storage. The main floor comprises three well-appointed bedrooms and a four-piece bathroom. Recent upgrades include new carpeting in the front of the house and the installation of some PVC windows throughout. The basement houses two additional bedrooms, a three-piece bathroom, to storage rooms, a root cellar and a large area of the landing of the stairs offering laundry and utilities, including an energy efficient furnace. The exterior features durable vinyl siding and is situated on a mature lot, complete with a large garden space, a clothesline, and a partial fence. Wymark is conveniently located near Lac Pelltier , where residents can enjoy boating and various lake activities. This property presents a tranquil, acreage-like experience while still being close to essential amenities. Schedule your viewing today to explore the potential this home has to offer. (id:43042)
1511 93rd Street
North Battleford, Saskatchewan
Cozy 780 sq. ft. 2 bedroom bungalow. Large open dining area open to living room. Lots of kitchen cabinets, 4 pc bathroom. Partial basement. Renovations include: 2024-furnace blower, 2013 water heater, 2018 back shingles, 2024 south side shingles. Nicely landscaped yard with shed. Fridge, stove, washer (1 1/2 yrs old), dryer, freezer and window coverings remain. Some hardwood under carpet. (id:43042)
Country Acres
Vanscoy Rm No. 345, Saskatchewan
Welcome to Country Acres. Located just 15 minutes west of the city down Highway 14 in the RM of Vanscoy. This bungalow boasts almost 1300 ft.² built by award-winning Fraser homes in 2005. Just 17.5 km west of the Rona in Blairmore. This wonderful home sits on a little more than 30 acres of private forested land. This home features 3+1 bedrooms, 3 Baths, Primary ensuite features an Onyx jetted tub, custom kitchen, under cabinet lighting, upgraded appliances, vaulted ceilings, gas fireplace, private fenced in yard, covered deck, insulated, boarded ,heated garage with direct entry. Pride of ownership is very evident. This property has been very well maintained and developed by the original owners. This home has also operated for many years as a Level 1 Care Home and has all the safety guidelines to continue with a new business. All this with 31 acres with the potential to subdivide. John Deere tractor included with 3 attachments. Conveniently located right before the SandyRidge Grocery store and Domo gas bar. Affordable gas, home baking, and most things you might need in a pinch. Acreage living with a corner store. It doesn’t get much better. Outstanding access to the west side of Saskatoon. Paved highway all the way to the property. Call your Realtor today to book a private showing. To view the full 3-D virtual tour and floorplan just click on the multimedia or virtual tour tab. Thanks (id:43042)
421 Alexandra Street
Regina, Saskatchewan
Move in ready! Perfect starter or retirement home with quick access to main arteries and bus route. Fresh paint throughout. Newly installed laminate flooring, vanity and toilet along with new high efficient furnace. Living room is at the front of the house and has a large picture window facing west. Living room is open to the kitchen which leads to the side door and back yard. Kitchen has white cabinets and a double stainless-steel sink under the window. Two good sized bedrooms with closets and east facing windows that look out to the backyard. 4-piece bathroom in main hall. Laundry room has enough space for an office area or additional storage. Large yard with alley access. (id:43042)
1957 Quebec Street
Regina, Saskatchewan
Cute and cozy bungalow close to downtown and east end amenities. Lovely sun porch across the front of the home makes a great 3-season space and a great morning coffee break retreat. Open floor plan with living room, dining room and kitchen along one side. Main hall has 2 good-sized bedrooms and a full 4-piece bathroom. Living room is spacious with a west facing picture window. The dining room leads to the kitchen where you have lots of cupboard space and room for a small table if you wish. Lower level is unfinished with laundry and room for a play/recreation area. This house would make a great starter or awesome revenue opportunity. (id:43042)
13 43 Centennial Street
Regina, Saskatchewan
Located very close to the University of Regina and SIAST, this clean and well-maintained main floor condo is perfect for newcomers or as an income property. It's also conveniently situated near shopping, restaurants, and other amenities. The unit features generously sized bedrooms with ample closet space. The spacious living room flows nicely into the dining area, which is adjacent to the kitchen. Additional features include upgraded windows, an intercom system, and access to a common laundry room located on the third floor, operated by card. One electrified parking stall (#115) is included. Currently rented for $1,350 per month, this property offers a great opportunity for investors or buyers looking for immediate rental income. (id:43042)
107 1902 Pearson Avenue
North Battleford, Saskatchewan
As a starter home or an investment property, this well maintained 1 bedroom condo could be the one. Located on the ground level easy access with no stairs to maneuver. This suite will come with fridge, stove, in suite washer and dryer, microwave, sofa & chair, stool and ottoman, lamps, end tables, 2 side tables, Ikea table with 2 chairs, bedroom suite, dresser with mirror, Bistro patio set. All these items will be included. Patio off the living room that also provides an ample locked storage area. There is a designated #107 parking stall that has an electric outlet. Easy to show. (id:43042)
19 Elmview Road
Regina, Saskatchewan
Solid 3 bdrm bungalow, large eat in kitchen, spacious living room, One and half bathrooms. Good street appeal and location, within a block from elementary school, backyard includes garden area, planter boxes, 3 sheds two of which have electricity, fully fenced. Single driveway with parking for 2 vehicles. Home can use upgrading however costly upgrades shingles 2015, pvc windows 2010, furnace within last 10 years, flooring in kitchen and bedrooms last year. Opportunity to build in equity. (id:43042)
Lot 18, Block 1, Plan 102311738
Canaan Rm No. 225, Saskatchewan
Build your dream cabin on the shores of Lake Diefenbaker at Meadow Bay Estates! This lake view property is a freehold with fewer building restrictions than many lake lots may have. The land is gently sloping so every lot has potential for a great view and could be ideal for a walk-out feature. Lake Diefenbaker boasts some of the best fishing in Canada with having world-record rainbow trout, consistent 10 pound walleye and large northern pike. It truly is a world class fishing experience year round. Meadow bay is located close to the Riverhurst Ferry Crossing so you can take a short trip across the lake, on a toll free ferry, and hit up one of the nicest, 9-hole links style golf courses in the province, Sage View Golf Course. Sage View Golf Course is all grass greens and boasts the infamous par 3 hole #7 that has breathtaking views and a unique downhill shot to the green. Meadow Bay is located close to the town of Lucky Lake, which has a grocery store, bar, gas station, and hardware store, among other amenities. Meadow Bay is also close to the town of Riverhurst, which has a gas and convenience store, so you can be sure to be looked after no matter which side of the lake you are on. Each lot has access to power with its own junction box to be hooked up directly to your home. If you are looking for a large lake property, please contact me today! (id:43042)
Lot 9, Block 1, Plan 102311738
Canaan Rm No. 225, Saskatchewan
Build your dream cabin on the shores of Lake Diefenbaker at Meadow Bay Estates! This lakefront property has the potential for your own personal boat dock! The land is gently sloping so every lot has potential for a great view and could be ideal for a walk-out feature. Lake Diefenbaker boasts some of the best fishing in Canada with having world-record rainbow trout, consistent 10 pound walleye and large northern pike. It truly is a world class fishing experience year round. Meadow bay is located close to the Riverhurst Ferry Crossing so you can take a short trip across the lake, on a toll free ferry, and hit up one of the nicest, 9-hole links style golf courses in the province, Sage View Golf Course. Sage View Golf Course is all grass greens and boasts the infamous par 3 hole #7 that has breathtaking views and a unique downhill shot to the green. Meadow Bay is located close to the town of Lucky Lake, which has a grocery store, bar, gas station, and hardware store, among other amenities. Meadow Bay is also close to the town of Riverhurst, which has a gas and convenience store, so you can be sure to be looked after no matter which side of the lake you are on. Each lot has access to power with its own junction box to be hooked up directly to your home. If you are looking for a large lake property that is lake front, please contact me today! (id:43042)
361 Lakeshore Drive
Wee Too Beach, Saskatchewan
**Welcome to Your Perfect Cottage Getaway at Lipps Beach!** This extremely well-maintained **2-bedroom, 1-bath cottage** offers 835 sqft of cozy charm and thoughtful updates—an ideal retreat just steps from the water. Recent improvements include newer flooring (2020), a stylish kitchen renovation, updated windows in the kitchen and living room (2020), and a durable tin roof (2021) and new water lines. The partially updated bathroom adds comfort and function while maintaining the inviting cottage vibe. Year-round enjoyment is made easy with electric heat and a wood-burning stove to keep you cozy in every season. The property includes a septic tank and cistern under the back deck, plus access to the Wee Too Beach community well located conveniently right next door. The detached single garage is partially insulated and perfect for storage. This property comes fully furnished, contents of the cottage and garage included—offering a truly turn-key opportunity to embrace lakeside living without lifting a finger. And for water lovers—there’s a boat launch just down the road, making lake days a breeze. Just turn the key... and relax, start enjoying the lake lifestyle. (id:43042)
306 455 Rempel Lane
Saskatoon, Saskatchewan
Welcome to 455 Rempel Lane #306 in the heart of Stonebridge. This fully developed townhouse has 3 bedrooms, 3 bathrooms, and a functional layout. The main floor features hardwood floors and a bright, open-concept kitchen with quartz countertops, an island, and a built-in dishwasher. The space flows nicely into the living and dining areas, making it great for hosting. Upstairs, you’ll find three bedrooms, two of them with walk-in closets, and a full bathroom conveniently located with direct access to the primary bedroom. The basement is fully finished with a full bath and gives you extra space for a family room, office, or workout area. You’ll also appreciate the central air conditioning and the attached single garage. Reach out to your Realtor to book your private showing! (id:43042)
622 Nazarali Lane
Saskatoon, Saskatchewan
Welcome to Rohit Homes in Brighton, a true functional masterpiece! Our DALLAS model single family home offers 1,661 sqft of luxury living. This brilliant design offers a very practical kitchen layout, complete with quartz countertops, walk through pantry, a great living room, perfect for entertaining and a 2-piece powder room. On the 2nd floor you will find 3 spacious bedrooms with a walk-in closet off of the primary bedroom, 2 full bathrooms, second floor laundry room with extra storage, bonus room/flex room, and oversized windows giving the home an abundance of natural light. This property features a front double attached garage (19x22), fully landscaped front yard and a double concrete driveway. This gorgeous single family home truly has it all, quality, style and a flawless design! Over 30 years experience building award-winning homes, you won't want to miss your opportunity to get in early. We are currently under construction with completion dates estimated to be 8-12 months. Color palette for this home is our infamous Urban Farmhouse. Floor plans are available on request! *GST and PST included in purchase price. *Fence and finished basement are not included* Pictures may not be exact representations of the home, photos are from the show home. Interior and Exterior specs/colors will vary between homes. For more information, the Rohit showhomes are located at 322 Schmeiser Bend or 226 Myles Heidt Lane and open Mon-Thurs 3-8pm & Sat-Sunday 12-5pm. (id:43042)
320 Laurier Crescent
Sarilia Country Estates, Saskatchewan
This exceptional riverfront lot offers breathtaking, panoramic views of the North Saskatchewan River, creating the perfect backdrop for your dream home or weekend retreat. Imagine that right from your living room. Experience stunning sunsets, abundant wildlife, and four-season outdoor recreation right at your doorstep. Located just 4.5 km north of Langham and only a short drive from Saskatoon via a convenient double-lane highway, Sarilia combines tranquility with accessibility. Discover the beauty and lifestyle opportunities this unique river valley community has to offer. For more details, visit the developers website for more information on the area. (id:43042)
313 3rd Street S
Martensville, Saskatchewan
This is the reason people make the move to Martensville! This is one of the larger lots in the city measuring at 100 feet frontage! It feels like country living within the city. There is more than ample space for parking boats, trailers, RVs, and still have lots of room for your huge garden, greenspace, pool area, multiple sheds, and a deck - this yard is like a park and maturely landscaped and private. The exterior to this home has undergone extensive renos including, hardie board siding, stone, shingles, soffits / fascia / eaves and do not forget the 26x26 heated garage. Inside you are greeted with a mudroom to help keep the clutter of jackets and shoes organized that leads into your upgraded kitchen - newer cabinets, countertops, and flooring throughout. The main floor has 3 bedrooms and an upgraded 4pc bath. The master bedroom boasts garden doors to direct access to your private deck outfitted with natural gas for the heater/BBQ. Downstairs has another large family room and laundry and cold storage. More upgrades include central air, furnace, water heater, and modern updates throughout. This home is in great condition and must be seen to fully appreciate! This lot is a true rarity and the property is ready to just move in and enjoy!!! Contact a Realtor today for more information! (id:43042)
41 Haugen Bay
Mclean, Saskatchewan
Welcome to this beautifully maintained and thoughtfully upgraded 4-bedroom, 3-bathroom home located in the quiet, family-friendly community of McLean. Built in 1995 and offering over 1300 sqft of living space, this 4-bedroom, 3-bathroom gem combines small-town charm with modern touches. Step inside to find fresh new flooring, updated light fixtures, and a cozy new fireplace that brings warmth and character to the main living space. The unique layout features 3 spacious bedrooms on the main floor, while the private primary suite is perched above the garage—your own peaceful retreat. Downstairs you will find another bedroom and bathroom that offers a luxurious steam shower, and the home provides plenty of storage throughout to keep everything organized and out of sight. Step outside into your own private backyard retreat! Enjoy summer days on the beautifully updated deck with privacy wall, unwind around the firepit in the evenings, or cool off in the included above-ground pool and accessories. The fully fenced yard also features a garden space perfect for growing your own fresh produce, and there’s even alley access with room for RV parking. Underground sprinklers in the front and back make lawn care a breeze. McLean is a hidden gem just a short drive to Regina’s East end and only 20 minutes to Indian Head. This community offers a K–9 elementary school, a vibrant new restaurant everyone’s talking about, and quick access to nearby beach resorts like Echo and Katepwa Lake. With low housing costs and property taxes, McLean offers the perfect blend of small-town charm and convenience. Don’t miss this opportunity to own a fantastic home in a thriving, affordable community—book your showing today! (id:43042)
714 Anderson Street
Grenfell, Saskatchewan
Interested in starting a small business in a progressive community in a great location. 714 Anderson really could be whatever you wish to make it, with town approval on zoning it could be used for Residential use. This charming building located 1 block off the main business sector in Grenfell will provide a new business with a flexible floor plan. Enter the building through the front door into a beautiful large foyer with a 2 piece bath to the left and a small room to the right. Attractive wainscotting and natural wood work compliment this area. The main area found through the door will lead you to a bright spacious area with 14' ceilings. Some ornate lighting is hanging to provide a good working area. New electrical added , 100 amp panel , a 220 plug and a new west window and wide back door (42"). Find a small room off this area for an office/storage. Large workbenches and a dual commercial sink complete the main floor. Full concrete/block basement is in good shape. Something different that dates back in time is the a staircase that leads to the outside (back of the building). There is some new plumbing, with a sink which is handy for projects and it was plumbed with a toilet. HE furnace 2016 , Shingles approx. 5 years old , new soffit, fascia and eaves. Side alley to access the back of the building is handy for delivery. Unique space could be just what you are looking for! (id:43042)
6096 Clarence Avenue S
Corman Park Rm No. 344, Saskatchewan
Welcome to the Lands End Acreage! Being the second owners, the Cyca family has lovingly cared for this property for many years and it shows. The property offers a 2500 square foot bungalow situated on just over 76 acres of the most gorgeous land you've ever seen. Boasting a myriad of tree species the homestead offers a full shelter belt around the home which has been renovated and maintained over the years. A fully custom cabinet package with Electrolux AEG appliances adorn the kitchen while genuine oak doors and millwork demonstrate the long-standing quality of this 1991-built home. The lands boast a fully lit riding arena, dream barn with tack room and loft, triple detached garage with heated shop, and a huge 48' x 100' GoodOn building. You will not find another property like this one, it is truly unique and is located 7.4km from Stonebridge on Clarence Avenue. The parcel can be further subdivided on the south-west corner which has zero-impact on the privacy of the main homestead; and an opportunity to recover a significant amount of money for the newly created parcel as this is a very-private location. For people viewing this listing on REALTOR.ca, scroll down and click on the "Multimedia Button" to view the Virtual Tour, it's a more accurate depiction of the sheer size of the parcel, the outbuildings, and the home. (id:43042)
14 H Avenue
Willow Bunch, Saskatchewan
Welcome to 14 H Avenue in Willow Bunch, SK — a cozy and sunlit bungalow sitting on a spacious double lot with not one, but two detached garages and room to grow! This 942 sq. ft. home is nestled on a massive 100 x 150 ft. lot, offering loads of outdoor space, tons of potential, and the peaceful charm of small-town living. Whether you're looking for a starter home, retirement spot, or investment opportunity, this one checks all the boxes. Step inside through the front den/porch area, a flexible space that could be your home office, reading nook, or mudroom. From here, you’re welcomed into the bright living room, featuring large windows that let the natural light pour in—a warm and inviting space to relax or entertain. Just off the living room is the first main floor bedroom and a 4-piece bathroom, centrally located for convenience. From the living space, walk through to the kitchen and dining area, featuring white cabinetry, matching white appliances, and a cozy layout that makes everyday living a breeze. The second bedroom is tucked off the kitchen, as well as the main floor laundry area, which doubles as a back entrance with access to the basement and backyard—keeping everything practical and connected. The basement is mostly undeveloped with a working shower. The basement offers a blank canvas already in place and plenty of storage for seasonal items or future development ideas. Step outside and you’ll find a huge backyard with two single detached garages (24x14 & 20x14 + 10x10 area at back)—perfect for storing vehicles, tools, or converting into your dream workshop or hobby space. With plenty of room to garden, play, or expand, this property offers fantastic potential. Located in the quiet community of Willow Bunch, known for its scenic rolling hills, historic charm, the breathtaking Willow Bunch Golf Course and friendly small-town feel. (id:43042)
118 1035 Moss Avenue
Saskatoon, Saskatchewan
Main floor corner unit with 2 underground parking stalls AND 2 storage lockers! This 1206 sq. ft. condo features 2 bedrooms/2 bathrooms and has a spacious open concept living space with high ceilings and plenty of natural light. The primary bedroom has a large walk-through closet that leads to the private en-suite, and the second bedroom is also a good size with a full closet. The kitchen has an eat-in island but there is also a dedicated dining room space - lots of options for entertaining! The large wrap-around balcony adds to the already impressive square footage. Recent updates include a new dishwasher, new washer/dryer combo (in-suite laundry), and upgraded plumbing throughout. The underground parking stalls are located near the stairwell on the same end as the unit so it is just a quick set of stairs once parked, but the elevator is there if needed. In front of each parking stall is a storage locker. This building has a large amenities room, a separate exercise room, and also a guest suite that is available to rent. This is a pet-free building. Wheelchair accessible. Located near Circle Centre mall, Tim Hortons, Good Life Fitness and the movie theater - call today to view! (id:43042)
407 Sunridge Place
Pebble Baye, Saskatchewan
Welcome to 407 Sunridge place Pebble Baye. Escape to tranquility in this stunning one and half story cabin overlooking beautiful Iroquois Lake. Just 1.5 hours from the city, this getaway offers the perfect blend of modern design and cozy, rustic interiors filled with natural light, situated perfectly on a quite cul-de-sac. You have nice cozy kitchen and dining area, main floor bedroom with laundry, 3 pc bath on main along with beautiful living room with natural gas fire place, tons of natural light. Moving upstairs you have 2 more bedrooms, imagine waking up in your primary bedroom making a coffee and going out on your private balcony with lake views. Step outside onto the expansive cedar deck, where you’ll find a private hot tub, out door shower and unbeatable lake views—ideal for an ice cold summertime beverage or unwind and enjoy evening sunsets. Back yard is nice and private great for those evening camp fires. Whether you're into fishing, boating, or high-energy water sports, quad & snowmobile Trails. Iroquois Lake is the perfect playground. This cabin is your year-round escape to nature—without sacrificing comfort or style. Phone Your Favourite Realtor® to view this beautiful Cabin. (id:43042)
Shaw Acreage
Abernethy Rm No. 186, Saskatchewan
Don’t miss your chance to own this beautiful and versatile 86-acre acreage nestled in a stunning coulee setting! This solidly built sprawling bungalow offers 4 spacious bedrooms, 3 bathrooms, and over 2,260 sq ft of main floor living space—plus a partially developed basement ready for your finishing touch. The attached 24' x 22' garage adds convenience, while the 40' x 60' Quonset with a concrete grade beam offers endless storage or workshop possibilities. There’s also an old barn with water hydrant, a cattle shelter with a watering bowl, and several outbuildings that could be resurrected for your next big idea. The land features excellent pasture, partial 3-wire fencing, and even a well-established garden—perfect for those looking to embrace country living. Kids can catch the school bus to Balcarres, and you'll love being just minutes from the lakes and only an hour to Regina. This acreage is serviced with power and heated with a wood fired/electric furnace with a wood burning fireplace on the main floor for an extra heat source. It has an old well (not in use) and a cistern for water. Whether you're dreaming of a hobby farm, a quiet rural retreat, or a place to grow your family and your passions—this is the one you've been waiting for. Act fast—acreages like this don’t last long! Age of house taken off of drawings. Power consumption averages approx $520 month. (id:43042)
101 1005 9th Street E
Saskatoon, Saskatchewan
Check out this Awesome location close to University, 8th Street shopping, Stonebridge shopping, Broadway district, Meewasin trails and 5 minutes to Downtown!!!!!!!!! This 2 bedroom, 2 bathroom condo is ready to move in. Well maintained unit in this 12 suite building with underground parking. Contains 2 very large bedrooms, a huge kitchen and dining area and a south facing living room with patio doors to your southern exposure balcony. There is also a super sized amenities room with a small exercise area for use. You won't beat this location or price for this 1,228 sq.ft. unit!!!!! Call an agent, today!!!!!! (id:43042)
Rm No 159, Dewdney Ave E Land
Sherwood Rm No. 159, Saskatchewan
This 38 acre commercial lot is located within eyesight of the Trans Canada Highway. This former acreage site, is currently zoned as Agricultural and has the potential to be re-zoned as commercial or subdivided into two parcels. This land falls within the Joint Planning Area of the City of Regina and RM of Sherwood. (id:43042)
Redwing Acreage
Buckland Rm No. 491, Saskatchewan
Gorgeous acreage in the sought after Redwing area where tranquility meets modern comfort! Nestled in a peaceful neighborhood, this beautiful 1,548 sqft home on a 2.37 acre lot, boasts a stunning landscape that perfectly complements its inviting atmosphere. Picture yourself unwinding in the mature yard, surrounded by nature, soaking in your private hot tub or gathering around the relaxing fire pit for cozy evenings under the stars—ideal for both quiet nights and entertaining friends. With ample parking and a spacious heated detached shop, you’ll have all the room you need for hobbies or projects. The large two-car garage attached to the home makes coming and going a breeze. Step inside to discover a thoughtfully laid-out space filled with natural light. The N/G fireplace adds a touch of warmth and charm, while air conditioning keeps you comfortable during hot summer days. This lovely home flooded with natural light features five bedrooms and three and a half baths, perfect for a growing family or hosting guests. The convenience of main floor laundry and a dedicated mudroom makes daily life a little easier. Plus, you’ll appreciate the dedicated basement suite, which offers plenty of space for family or can even serve as a rental opportunity. For those who love to garden, the expansive garden space is a wonderful opportunity to cultivate your green thumb. Located conveniently close to Redwing school, Mark’s 9 golf course, Christie Lake hiking and ski trails, this home is perfect for families. Located on the corner of Lempereur Rd and Coursier St, smooth asphalt roads make coming home a breeze. Worry less with recent upgrades, including city water, high-efficiency furnace, 50-gallon high-efficiency water heater, and all new appliances ready for your culinary adventures. This home is truly a blend of comfort, functionality, and beauty, waiting for you to make it your own. Come and experience the warmth and charm of this exceptional property—you won’t want to leave! (id:43042)
203 Hodgins Crescent N
Regina, Saskatchewan
Welcome to 203 Hodgins Crescent N, a meticulously maintained 1630 sq ft bungalow that has been lovingly cared for by its second owner. From the moment you enter, the spacious living room, with its gleaming hardwood floors and abundant natural light, sets a welcoming tone for the entire home. The formal dining room offers an inviting space for family meals and gatherings, while the large kitchen, complete with a cozy breakfast nook, creates the perfect setting for casual dining or morning coffee. The sunken family room, featuring a warm gas fireplace, is the ideal place to unwind and enjoy the comfort of your home. The generous master suite is a private retreat, with a full ensuite bath offering a peaceful space to relax. Two additional bedrooms and a well-appointed 4-piece bathroom complete the main floor. Downstairs, the fully finished basement offers even more room to entertain and relax. A massive family room provides space for movie nights or game days, while an additional bedroom and 3-piece bath offer comfort and privacy for guests or family members. Plenty of storage ensures everything has its place. Outside, the beautifully landscaped yard is a true sanctuary, featuring a fully fenced corner lot with a spacious deck, stacked stone patio, pergola, and garden area—perfect for enjoying quiet evenings or hosting friends and family. The double driveway ensures there’s always room for guests or extra vehicles. This home has seen thoughtful updates over the years, including a newly redone deck and patio, fresh exterior paint, new flooring in all three bedrooms, and an upgraded microwave. The windows, kitchen cupboards, and trim have been replaced, adding to the home’s appeal. The gas fireplace creates a cozy atmosphere, while the newly installed dryer, sump pump, and built-in vacuum provide added convenience and comfort. This is a home where memories are made, and comfort awaits. Don't miss your chance to see it today! (id:43042)
401 Cedar Avenue
Buckland Rm No. 491, Saskatchewan
Nestled on 2.33 acres only 8 minutes from Prince Albert, this inviting property offers the comfort of country living with city convenience close by! Pavement extends directly to the house providing seamless access throughout the year. The main floor welcomes you with a bright and spacious living room where a large picture window brings in plenty of natural light. The eat-in kitchen is a standout featuring custom designed Hesje cabinets, undercabinet lighting and a beautifully tiled backsplash. The main floor also offers 3 large bedrooms, a modern 4 piece bathroom with a sleek vanity, a chic 2 piece bathroom and a convenient laundry room that adds everyday practicality. Notable upgrades include all new vinyl plank flooring throughout the main level. The partially finished basement provides a comfortable family room ideal for relaxing or entertaining, 2 additional bedrooms and a utility room for added storage. Outside, you will find a thoughtfully planned outdoor space that includes a patio area with a covered pergola which is perfect for enjoying warm evenings or hosting gatherings. There is also a heated 24ft x 28ft double attached garage that provides convenient parking while a 24ft x 18ft single detached garage offers extra space for storage, hobbies or seasonal gear. The property is serviced by a sandpoint well for water and a septic tank with a mound system for sewer. Don’t miss your chance to own this beautiful property! (id:43042)
302 214 Ross Avenue
Dalmeny, Saskatchewan
Located in the centre of Dalmeny in a development intended for 55+ style living, you'll experience the quiet peacefulness of small town life while maintaining the convenience of nearby amenities such as the neighbouring community hall and a number of services within easy walking distance. This 1000sqft condominium offers 2 bedrooms & 2 bathrooms with a large South East facing deck, ideal to catch the morning sunrise and plenty of natural light from the top floor of the building, arguably the most sought after unit. Condo fees include heat, water, septic and snow removal! There is an amenities room in the building, ideal for gatherings, coffee time, puzzles, visiting, and pot lucks and the community hall next door is a hub of activity. Come and find a home and community that is right for you in Dalmeny! (id:43042)
2 Quarters Grainland Near Coronach, Sk
Hart Butte Rm No. 11, Saskatchewan
Incredible investment opportunity for two quarters of grain producing farmland located near Coronach, SK in RM of Hart Butte #11. 4% annual cap rate available on a 3 year lease term. Great opportunity for investors to achieve a cap rate that is currently hard to find in Saskatchewan farmland investments. This parcel would also be a great opportunity for farmers looking to add onto their existing operation. The land is rated "J" by SCIC and features 309 cultivated acres (as per SAMA field sheets). There is good access to the land from the North. (id:43042)



