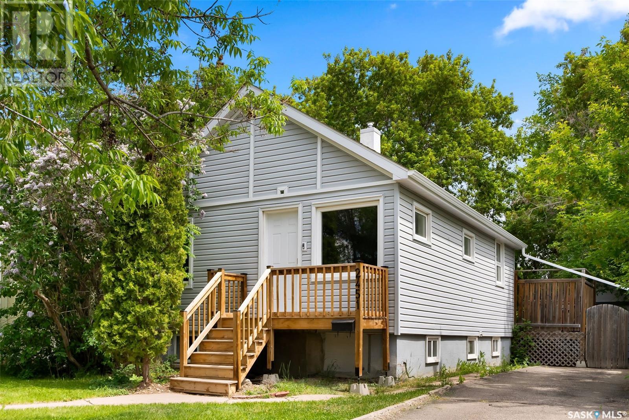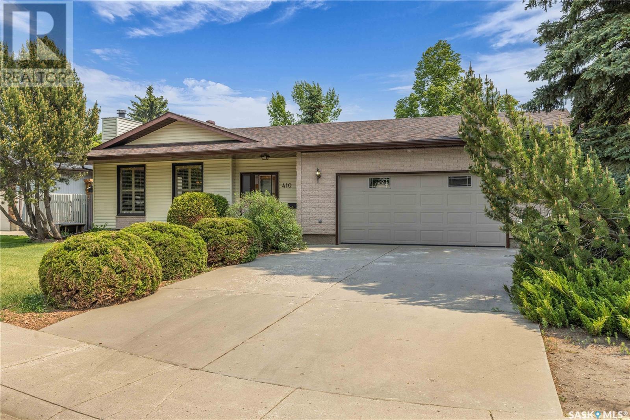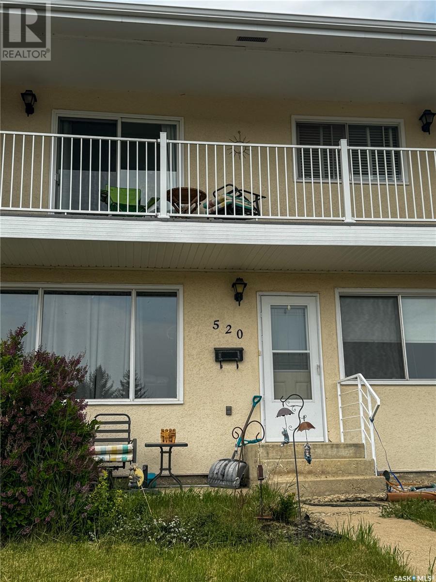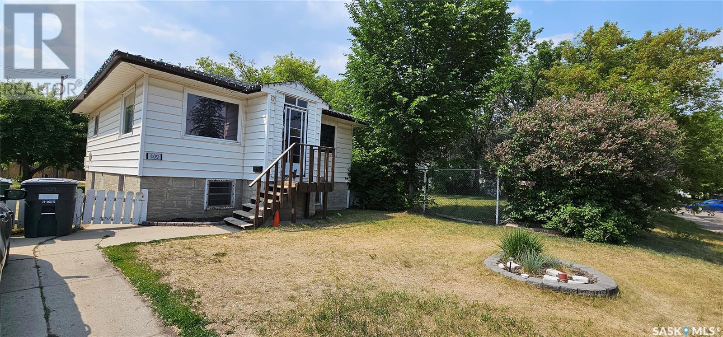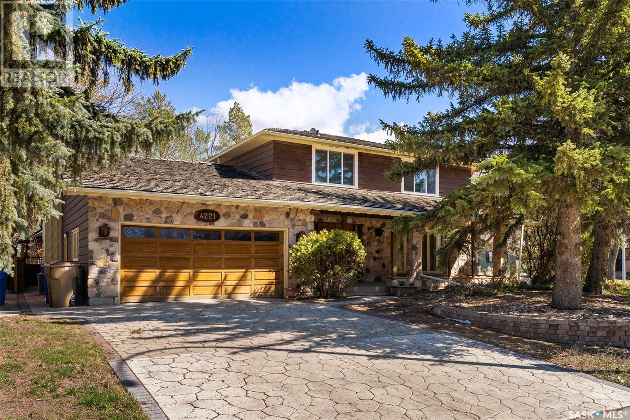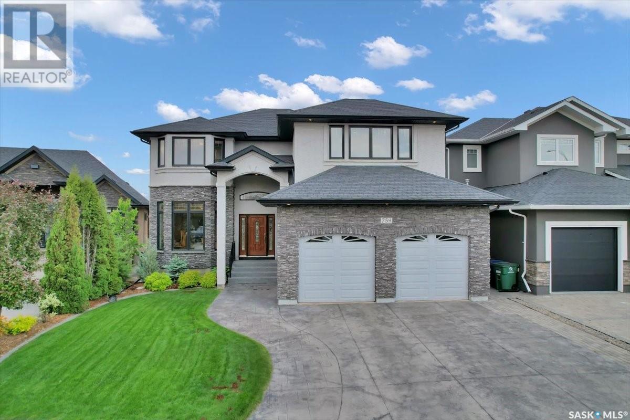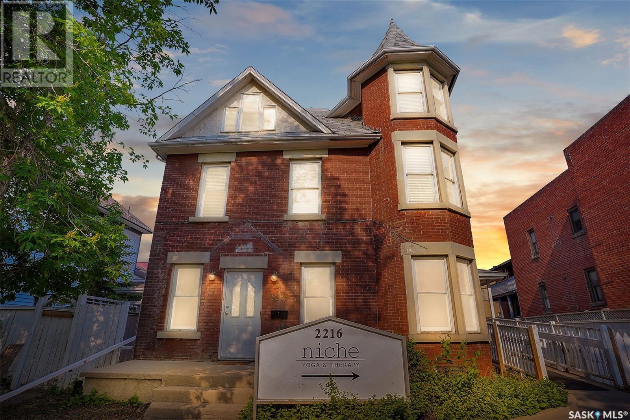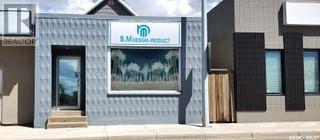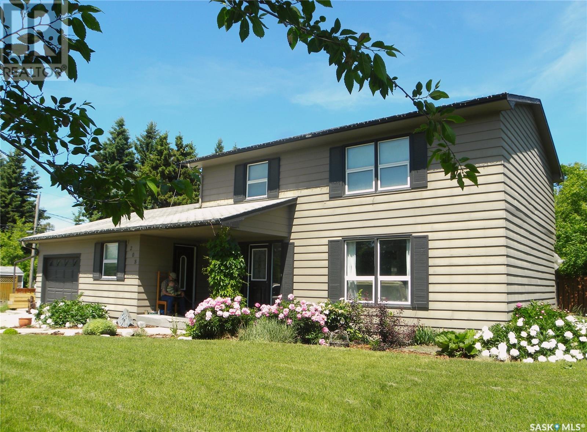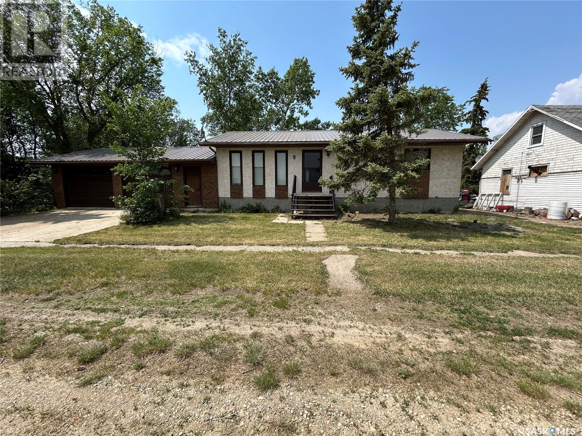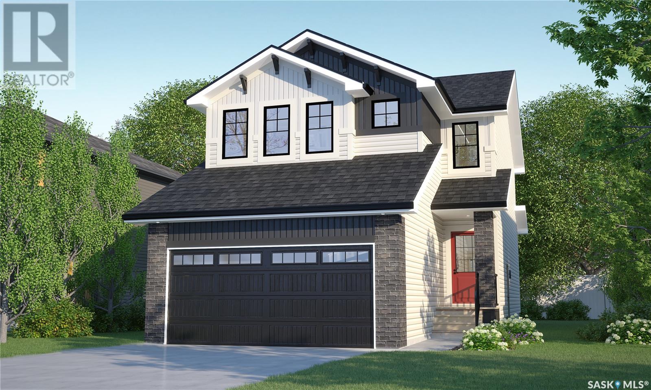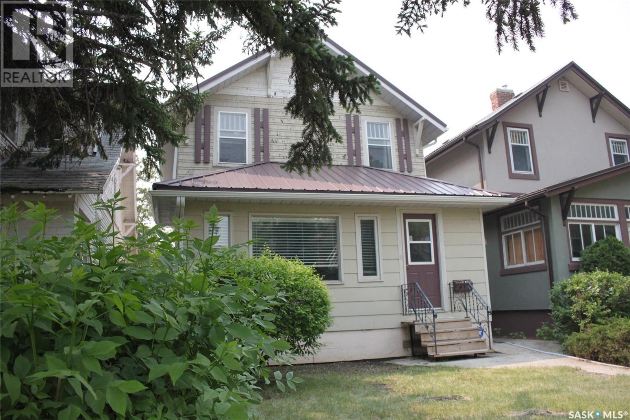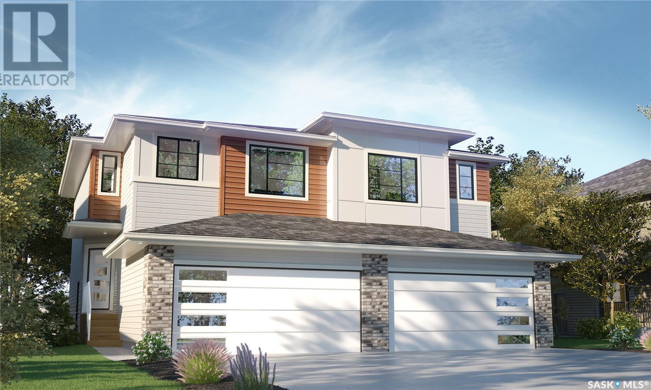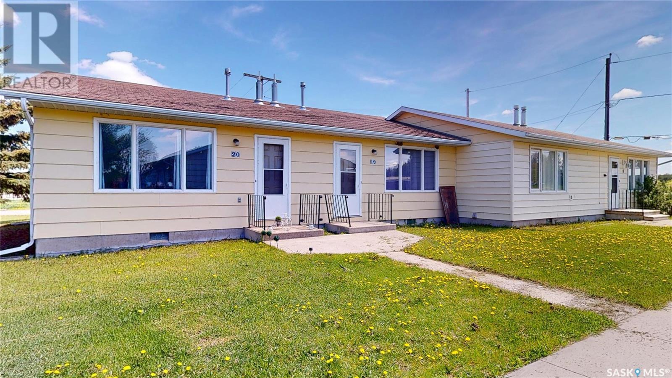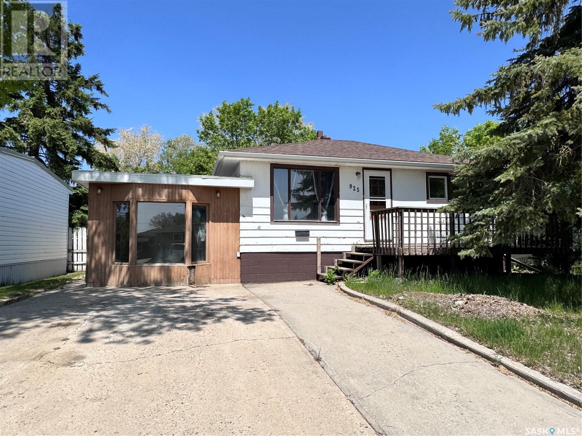2451 Reynolds Street
Regina, Saskatchewan
Charming Arnhem Place Bungalow with Updates, Garage & Extra-Wide Lot! Welcome to this delightful 2-bedroom, 1-bathroom bungalow located in the highly desirable neighbourhood of Arnhem Place — just steps from Wascana Park, schools, and all the amenities of downtown Regina. Set on a generous 37-foot frontage lot, this home offers plenty of space and off-street parking options, including a driveway and single detached garage — so there’s no need to worry about street parking. Extensively updated, this home features rigid foam insulation, vinyl siding, and shingles all completed in 2019, boosting both energy efficiency and curb appeal. Inside, you'll find a functional layout with a bright living area, a spacious eat-in kitchen, two comfortable bedrooms, and a full 4-piece bathroom. The mostly developed basement includes a fantastic rec room that’s perfect for relaxing with the family, and is roughed in for a future bathroom, giving you room to grow. Enjoy the fully fenced yard, ideal for kids, pets, or hosting summer BBQs, and take advantage of the included shed and garage for all your storage needs. This move-in ready home blends charm, location, and practicality — a great opportunity for first-time buyers, small families, or investors. Book your showing today and experience life in one of Regina’s most beloved neighbourhoods! (id:43042)
410 Ae Adams Way
Saskatoon, Saskatchewan
Welcome to 410 AE Adams Way, a beautifully maintained and stylish bungalow tucked into a quiet pocket of Silverwood Heights—ideal for those looking to simplify without compromising on quality or comfort. Thoughtfully designed and move-in ready, this home offers just the right balance of elegance and ease. Step inside to find rich hardwood floors and timeless California shutters that filter in soft natural light, especially magical at golden hour. The cozy living room features a wood-burning fireplace, perfect for quiet evenings. A formal dining area flows into the well-appointed kitchen, complete with granite countertops, peninsula seating, and generous cabinet space. The kitchen window overlooks your private, tree-lined backyard—so peaceful and green. The main floor hosts three bedrooms, including a serene primary suite with walk-in closet and 3-piece ensuite, plus a 4-piece main bath. The lower level offers finished space for hobbies or guests, a home office, and excellent storage. Outside, enjoy a manageable yet lush backyard with raised garden beds, mature trees, and underground sprinklers. Recent updates—furnace, shingles, siding, eavestroughs, and fencing (2024)—mean you can settle in with peace of mind. The heated double attached garage adds convenience all year round. Just a short walk to the river and walking trails, this is a home that offers a manageable lifestyle, privacy, and pride of ownership in equal measure. Be sure to call your favorite Realtor® and arrange for a private showing today.... As per the Seller’s direction, all offers will be presented on 2025-06-11 at 11:00 AM (id:43042)
520 Bray Street E
Swift Current, Saskatchewan
PET FRIENDLY CONDO!Welcome to your dream condominium with breathtaking waterfront views! This spacious 4 bedroom, 2 bathroom home is situated in a quiet neighborhood with scenic walking paths right at your doorstep. Enjoy the open concept main floor, perfect for entertaining or relaxing with family. The home features a convenient main floor bedroom and three additional bedrooms upstairs. Recent upgrades include a new furnace and central AC replaced in 2020, along with new deck flooring, eavestrough, fascia, and railing in 2021. Pet lovers will rejoice, as this is a pet-friendly community with low condo fees. Don't miss out on this opportunity to live in a beautiful, well-maintained home with fantastic amenities! Contact your REALTOR® today and schedule your showing! (id:43042)
409 T Avenue S
Saskatoon, Saskatchewan
This well-built raised bungalow is full of potential and sits on a generous 50-foot lot. The main floor offers a bright living room with hardwood floors, a practical kitchen with stainless steel appliances, two comfortable bedrooms, and a full bathroom. Downstairs, you'll find a space that was previously used as a non-conforming suite. It includes a living area, kitchen, bedroom, bathroom, laundry, and plenty of storage. The home has seen several updates, including a high-efficiency furnace, central A/C, and newer shingles. The mature, fenced backyard features a heated garage, a garden, a shed, flower beds, and a front driveway for easy access. Set in a well-established neighborhood close to all amenities, this property is perfect for first-time buyers or those looking for a solid investment opportunity. (id:43042)
4221 Hillsdale Street
Regina, Saskatchewan
Welcome to 4221 Hillsdale Street. Pride of ownership is all over the house. Elegant custom home built on piles. Backs on park. Walking distance to campbell collegiate high school and U of R. Spacious front entry and French doors to the large formal living room and dining room with built in walnut-faced china cabinets. Eat in kitchen with loads of counter and cabinet space. Main floor family room comes with with wood burning fireplace, Beamed ceiling. Garden doors to the beautiful back yard. Main floor laundry & half bathroom. Four bedrooms up. Master bedroom features a walk-in closet and a spacious 2-pc bath. Bonus closet above stairs. Hardwoods in the other three bedrooms. Full bath off the hall on the second floor. Separate entrance leads to Basement is developed with a kitchen and three more bedrooms. Two furnaces; one central air conditioner. Mature, well maintained backyard as well as backing on the park. underground sprinklers (front, side and back), large front porch area. Stampcrete back patio, driveway & walkways. Lots of upgrades has been done over the years including new windows, new flooring, Stainless steel appliances and developed basement. Call to book a showing today. (id:43042)
759 Beechdale Way
Saskatoon, Saskatchewan
Welcome to this exceptional custom-designed two-storey walkout home, gracefully backing onto a tranquil park setting. With over 3,000 sqft above grade and more than 4,000 sqft of total living space, this residence offers a rare combination of architectural sophistication and high-end finishes. The heart of the home is a gourmet kitchen outfitted with top-of-the-line Miele stainless steel appliances, cherry hardwood cabinetry and granite countertops. The gorgeous kitchen is open to the dining area and family room all with stunning views of the park behind! A large home office boasts solid oak built-in cabinetry and desk. The spacious main floor laundry/mudroom offers direct access to the attached garage and walk through pantry. A stylish half-bathroom completes this floor. The staircase to the second floor branches off in two directions. One side leads to a spacious, private family room. The other side leads to the luxurious primary suite, complete with its own private sitting room overlooking the park, a generous walk-in closet, and 5-piece ensuite. Two additional well-sized bedrooms and a 4-piece bathroom complete the upper level. All bathrooms have in-floor heat. The walkout basement features a spacious family room with a cozy sunlit nook. The wet bar includes a wine fridge, dishwasher, and ample cabinetry, along with a dedicated wine room nearby. This level also includes a bedroom, 3-piece bath and a large mechanical/storage room, as well as in-floor heating. The walkout deck has a custom-designed metal staircase and natural gas line. The yard is fully landscaped with low-maintenance perennials, custom stone pathway,, private vinyl fencing and stamped concrete driveway. The attached two car garage with in-floor heat has been finished with sealed epoxy floors. Call today to book your private showing of this amazing property! (id:43042)
102 Wallace Street
Kamsack, Saskatchewan
Large corner building lot across from elementary school in Kamsack, SK (id:43042)
3329 Dieppe Street
Saskatoon, Saskatchewan
Welcome to Your Private Oasis in Montgomery Place. Nestled on a beautifully landscaped 0.6-acre lot, this 1,239 sq. ft. bungalow offers a rare opportunity to enjoy the serenity of park-like surroundings with plenty of space to relax, entertain, and expand. Located in the highly sought-after community of Montgomery Place, this charming home blends comfort, function, and lifestyle both inside and out. The main floor features an open-concept layout that seamlessly connects the renovated modern kitchen, dining area, and family room—highlighted by a cozy wood-burning fireplace. Huge windows bring in an abundance of natural light. The spacious primary bedroom includes a large updated ensuite with in-floor heat, creating the perfect retreat. A second bedroom and an 2nd bathroom complete the main. The fully finished basement adds incredible living space, including a large family room with a wood-burning fireplace, an exercise area, two additional bedrooms, and an oversized 5-piece bathroom with a soaker tub. You’ll also find a well-appointed laundry and utility room. Step outside and experience true outdoor living. With nearly 900 sq. ft. of sun-drenched decking, a pergola with sunshade and daybed, and a hot tub, this yard is built for relaxation. Enjoy evenings around the firepit area set a generous 75 feet from the house, or admire the pond and water feature. There’s even a dedicated garden space for green thumbs. The garage is a dream for hobbyists, featuring a separate electrical panel, air compressor lines, abundant electrical outlets, eight large windows for natural light, workbenches, and a wood-burning stove—a perfect year-round workspace or art studio. The 75-foot resurfaced driveway easily accommodates up to four vehicles. Included in the sale are two storage sheds (totalling approx. 250 sq. ft. with built-in shelving) and a John Deere riding lawnmower. Call today t... As per the Seller’s direction, all offers will be presented on 2025-06-10 at 5:30 PM (id:43042)
Dunblane Lot 8
Diefenbaker Lake, Saskatchewan
Great opportunity to own an affordable lot only 5 minutes to the lakeside community of Coteau Beach where you will find a boat launch, beaches, great fishing and more! Feel the freedom of owning a property that has potential uses such as building a storage building for your lake toys, park your trailer or build an affordable cabin just a short drive to the lake. Dunblane has a central location to 3 different boat launches so you can access the lake at multiple points and is only a 1.5 hour drive to Saskatoon, 35 minutes to Outlook and 15 minutes to Birsay for quick shopping needs. Very low property taxes! Call and view it today! (id:43042)
723 Henry Dayday Road
Saskatoon, Saskatchewan
Stylish & Move-In Ready in Aspen Ridge – 3 Bed | 2.5 Bath | Dream Garage Built in 2024 and located in the desirable Aspen Ridge neighborhood, this 1,424 sq. ft. detached home blends modern design with thoughtful functionality. The main floor offers an open-concept layout with vinyl plank flooring throughout, creating a seamless flow from the living room into the impressive kitchen—complete with a large island, stainless steel appliances, and quartz countertops. A 2-piece powder room adds extra convenience for guests. Upstairs, you'll find two bright secondary bedrooms, a 4-piece main bathroom, and a laundry area. The primary suite features its own private ensuite—your own quiet retreat at the end of the day. The basement is suite-ready with a separate side entrance, offering income potential or flexibility for future development. Step outside to enjoy a fully fenced backyard and brand-new deck—perfect for relaxing or hosting friends. The standout feature? A 21' x 27' heated and insulated double detached garage with 9-foot ceilings—ideal for working on vehicles, tackling projects, or storing all your extras. Whether you're a first-time buyer, investor, or simply looking for a home with room to grow—this Aspen Ridge gem delivers. Presentation of offers will be June 9th at 6pm.... As per the Seller’s direction, all offers will be presented on 2025-06-09 at 6:00 PM (id:43042)
401 1602 1st Street E
Prince Albert, Saskatchewan
RIVERVIEW!! Welcome to this beautifully appointed 2-bedroom, 2-bathroom condo nestled in the sought-after River's Edge development. Enjoy breathtaking views of the river from your private, oversized covered balcony—perfect for relaxing or entertaining, complete with a convenient natural gas BBQ hookup. Inside, the open-concept layout is highlighted by soaring vaulted ceilings that create a spacious, airy atmosphere. The living and dining areas flow seamlessly, making the space both functional and inviting. The well-equipped kitchen features modern finishes, ample cabinetry, and a layout designed for effortless meal preparation. Both bedrooms are generously sized, with the primary suite offering a private ensuite bathroom. The second full bathroom adds flexibility for guests or family. A large laundry room offers exceptional convenience and comes with abundant storage space—ideal for keeping your home organized and clutter-free. This condo comes with two dedicated parking spots—one secure underground stall and one above-ground space, offering convenience and flexibility for you and your guests. Don’t miss the opportunity to own this rare riverfront gem, combining low-maintenance living with incredible views, practical features, and an unbeatable location in a well-maintained community. (id:43042)
1 2 3 2216 Lorne Street
Regina, Saskatchewan
Checkout this beautifully renovated, super unique mixed use property. Property is located just a few blocks South of Regina's busy downtown center square neighborhood. The building is 3 storey's with a full basement and has been condominiumized to have separate titles for the main, 2nd, and 3rd levels. Each level has separate electrical and natural gas meters. Currently the building is divided into 6 separate units. (catering to both commercial, and some residential) there is a small office that could make a 7th rental unit. Behind the building, the lot is paved and provides ample on-site parking. The building has been renovated and updated with top quality in mind. Each unit (except for the small office) has access to its own private entrance, washroom, and kitchen. These spaces would make excellent Airbnb's, studio spaces, offices, or apartments. The location offers very flexible zoning which allows for dwelling units, residential homestay/ bed & breakfast, day care centers, social service homes, nursery schools, and supportive living homes as permitted uses. This is a great opportunity for your business needs to increase your production and profitability. Book your viewing today. (id:43042)
905 Winnipeg Street
Regina, Saskatchewan
Get noticed on one of Regina’s main arteries. Retail space with attached living quarters. Retail space or show room with huge window overlooking busy street. The space is big and bright with tall ceilings and in-floor heat offering many possibilities for the right entrepreneur. Separate entrance and a powder room for patrons keeps business and personal area separated. Living quarters with forced air heat to the back or simply use as office space or increase your showroom square footage. Kitchen or coffee area for staff and a full bathroom at the rear of the property. Upstairs is a bonus room and bedroom or 2 more offices. Lower level is clean and good for storage. Backyard is fenced with a deck and offers parking off the street. Remove the fence for additional parking. Good visibility with great opportunity. (id:43042)
1208 11th Avenue
Humboldt, Saskatchewan
Acreage life in the core of Humboldt. More room for living, playing, entertaining and raising your family than you ever thought possible for this price. A very solidly constructed two-story sanctuary situated on a spacious half-acre corner lot offers room to put down roots and grow. Five bedrooms, three bathrooms and multiple living areas provide ample family space. The kitchen featuring golden oak cabinets with updated hardware and a built-in pantry allows for optimal organization and significant storage options. The kitchen island provides excellent additional counter space for food preparation or for those impromptu kitchen parties. A large front room with a separate entrance off the front step provides the perfect space for a home-based business, professional office, or guest room. The enormous, covered solarium is a sanctuary bigger than some houses at 700 square feet. Boasting a rejuvenating, well maintained hot tub, four season vented BBQ area and lounge area with TV, this versatile refuge promises to be the relaxation heart of your home and your favorite place to entertain on those warm summer nights. Outside, the landscape unfolds. Surrounding majestic spruce trees provide shade and privacy aided by a fully fenced backyard. This half-acre lot allows you to dream big. A dog run, with an entrance off the solarium, ensures that your four-legged family members can roam safely. The front yard is well shaded and private due to a large lilac hedge and several mature trees and boasts a full-size apple tree that bears delicious fruit, several large rhubarb plants, and a mature raspberry patch. Walking distance from two of the three elementary schools and close to downtown and the hospital. All the privacy and space of country living with all the convenience of living in town. There truly are no other properties in the core of Humboldt that can compare to this. Don’t miss your chance. Schedule your showing today. (id:43042)
8 Mcculloch Street
Fillmore, Saskatchewan
This large family home is waiting for it's next family! Two bedrooms upstairs, master bedroom en-suite and main floor laundry. The basement is finsished and has two family rec areas making this a perfect spot to entertain or for the kids to have friends over. Den could be converted to another bedroom (with window updates) and there is a 3 piece washroom to complete this space. The backyard is gorgeous with established trees, shrubs!! Deck off the back of the house making this the perfect afternoon/evening spot. Double attached garage and some nice updates like windows and tin roof. This community is welcoming and thriving. K-12 school. Call for more information. (id:43042)
147 Main Street
Creelman, Saskatchewan
This cute house has been well maintained and seen many updates. Some including most windows upstairs, bathroom update and tin on the house/garage. It has two bedrooms upstairs and one in the basement. The basement is open to develop a family room and there is some plummbing started for a second bathroom. There is a two car garage and large, beautifully treed yard as the property sits on 4 town lots. Wonderful community and close to Stoughton, Estevan and Weyburn. Call for more information. (id:43042)
307 Veterans Drive
Warman, Saskatchewan
Welcome to Rohit Homes in Warman, a true functional masterpiece! Our DALLAS model single family home offers 1,661 sqft of luxury living. This brilliant design offers a very practical kitchen layout, complete with quartz countertops, walk through pantry, a great living room, perfect for entertaining and a 2-piece powder room. On the 2nd floor you will find 3 spacious bedrooms with a walk-in closet off of the primary bedroom, 2 full bathrooms, second floor laundry room with extra storage, bonus room/flex room, and oversized windows giving the home an abundance of natural light. This property features a front double attached garage (19x22), fully landscaped front yard and a double concrete driveway. This gorgeous single family home truly has it all, quality, style and a flawless design! Over 30 years experience building award-winning homes, you won't want to miss your opportunity to get in early. We are currently under construction with completion dates estimated to be 8-12months, depending on home. Color palette for this home is to be determined. Floor plans are available on request! *GST and PST included in purchase price. *Fence and finished basement are not included* Pictures may not be exact representations of the home, photos are from the show home. Interior and Exterior specs/colors will vary between homes. For more information, the Rohit showhomes are located at 322 Schmeiser Bend or 226 Myles Heidt Lane and open Mon-Thurs 3-8pm & Sat-Sunday 12-5pm. (id:43042)
927 College Avenue
Regina, Saskatchewan
Welcome to 927 College Ave! This well-maintained, charming & ever so practical character home is truly move-in ready. Pride of ownership is evident & it is ideally located in Arnhem Place. Overflowing with space, this home offers 956 sq ft & pairs newer updates with older vintage design styles effortlessly! Built in 1921, this delightfully bright home is perfect for those looking for a home or investment property! Upon entry, the spacious & south-facing porch/mudroom is an excellent space overflowing with light! Enter the cozy kitchen with appliances incl. with a dishwasher! Dining room features an impressive built-in cabinet & access to the large deck, offering a great extension to the space & bonus space for entertaining. The living room is exceptionally generous & seamlessly connects to a front sitting area. A nook just before the stairwell is a perfect place for a little home office! Upstairs, you'll find three very good-sized bedrooms (two with original hardwood). The primary bedroom offers a sunroom & could become a walk-in closet. The full bath has been updated & is at the top of the stairwell - so convenient! The basement is undeveloped other than for laundry & utilities (owned furnace, rented water heater & softener, & updated service panel). The backyard is beautiful! A large deck & fenced yard are complimented with an oversized garage - great for someone who works on vehicles or projects! A parking pad accommodates two smaller vehicles. Location is great - a 3 minute walk to the highshools, close to downtown, walking distance to the hospital, & close to Wascana Lake! Grocery stores & east-end amenities are close by, too! This home has been in the family since 2002 & has been well-loved. It is perfect for a 1st time homebuyer or someone searching for a promising investment property. Other upgrades: newer appliances, flooring, plumbing, entry door, fence, & more! 927 College Ave is move-in-ready & provides excellent value & showcases pride of ownership. (id:43042)
266 Froese Crescent
Warman, Saskatchewan
Welcome to Rohit Homes in Warman, a true functional masterpiece! Our Lawrence model semi-detached home offers 1,475 sqft of luxury living. This brilliant Two Storey design offers a very practical kitchen layout, complete with quartz countertops, an island, pantry, a great living room, perfect for entertaining and a 2-piece powder room. This property features a front double attached garage (19x22), fully landscaped front, double concrete driveway. On the 2nd floor you will find 3 spacious bedrooms with a walk-in closet off of the primary bedroom, 2 full bathrooms, second floor laundry room with extra storage, bonus room/flex room, and oversized windows giving the home an abundance of natural light. This gorgeous single family home truly has it all, quality, style, a flawless design! Over 30 years experience building award-winning homes, you won't want to miss your opportunity to get in early. We are currently under construction with completion dates estimated to be 8-12months. Color palette for this home is to be determined. *GST and PST included in purchase price. *Deck, fence and finished basement are not included* Pictures may not be exact representations of the home, photos are from the show home. Interior and Exterior specs/colours will vary between homes. For more information, the Rohit showhomes are located at 322 Schmeiser Bend or 226 Myles Heidt Lane and open Mon-Thurs 3-8pm & Sat-Sunday 12-5pm. (id:43042)
Triplex 600 Railway Avenue
Wawota, Saskatchewan
TRIPLEX FOR SALE! This property has one TWO-BEDROOM Unit (1140 Sq.Ft.) and two ONE-BEDROOM Units (570 Sq.Ft.). Each unit with separate utility meters for Power, Gas & Water. Property has well Maintained Units, good size bedrooms and ample storage throughout. Parking for each units provided with semi-private patio space facing the east which treed plus a back door off each living room opening to the west. All Units are currently rented. Each Unit includes Fridge, Stove and Stacking Washer/Dryer; one shed included near double unit. Contact a Realtor for more information or to set up a viewing. (id:43042)
259-261 Wascana Street
Regina, Saskatchewan
Don’t miss this incredible opportunity to own a well-maintained duplex that’s perfect for building equity while enjoying the benefits of homeownership. Whether you’re a first-time buyer looking to live in one unit and rent the other, or an investor seeking to grow your real estate portfolio, this property offers the flexibility and value you need. Each unit provides comfortable living space, separate entrances, and excellent rental potential. (id:43042)
925 Isabelle Street
Estevan, Saskatchewan
Excellent revenue property or starter home in Hillside. This 2 bedroom + 2 den home has a good location, excellent yard with mature trees, plenty of storage, central air conditioning, a full bathroom on each level, and a good layout. This home holds tons of potential and with TLC could make a great home. All appliances stay with the home in "as is" condition. (id:43042)
Gobeil Road Farmland
Buckland Rm No. 491, Saskatchewan
Great opportunity to expand your operation with these two adjoining quarters located in the RM of Buckland! Offering a combined total of 315 acres, the NW quarter features 123 cultivated acres, 25 acres of native grass and 7 acres of waste slough, with a SAMA assessed value of $166,300. The NE quarter includes 15 cultivated acres and 145 acres of native grass with an assessed value of $226,700. Both parcels are classified as M soil, providing flexibility for a range of agricultural uses such as crop production or grazing. The land was last used as pasture and although it hasn’t been grazed this year, the owner made that decision intentionally to allow the grass to grow in thick and strong. The pasture is now well established and ready for cattle to be turned out immediately offering a quick and seamless transition for buyers looking to start grazing this season. There is a dugout on the property that serves as a consistent and accessible water source for cattle throughout the grazing season. In addition, the Garden River runs through the northeast edge of the quarter, adding a natural water feature and extra access to water. Access to the land is excellent with well maintained all weather roads making it easy to manage year round. The complete half section is securely fenced with newer 4-wire fencing. This is a solid option for those looking to build on their existing operation or invest in well located farmland. Act now! Don’t miss out! (id:43042)
915 Annex Road
Edam, Saskatchewan
Welcome to this spacious 5 bedroom, 2 bathroom home located in the welcoming Village of Edam. Perfectly positioned across from the school, this property offers both convenience and a family-oriented atmosphere. Featuring a durable metal roof, some new flooring, and updated windows, this home blends solid structure with fresh updates. Stay cozy year-round with electric heat and a charming gas fireplace. Step outside onto the large deck and enjoy the beautiful mature lot, perfect for relaxing or entertaining. The basement offers ample storage space and is ready for further development to suit your needs and vision. This is a great opportunity to enjoy small-town living with room to grow. (id:43042)


