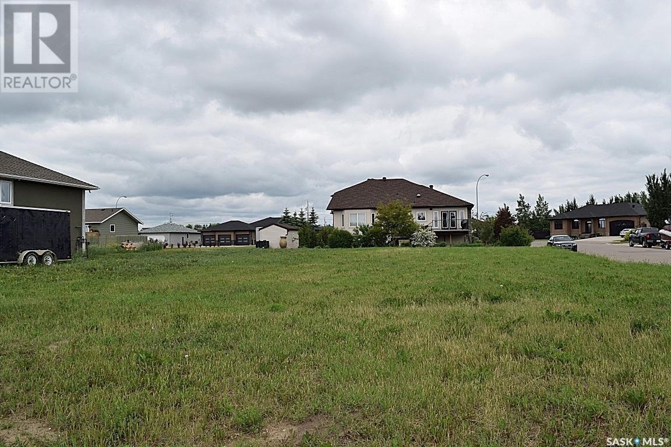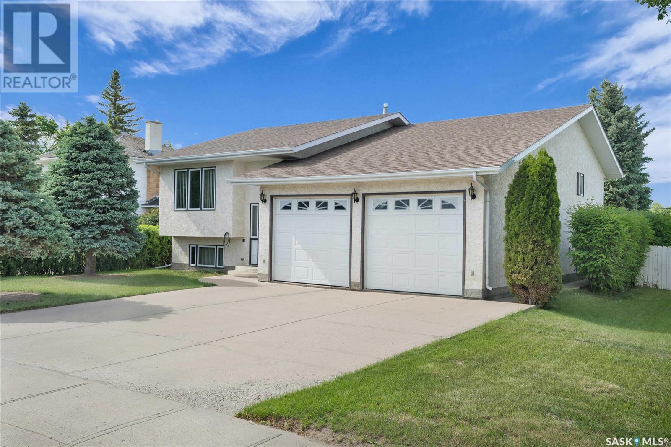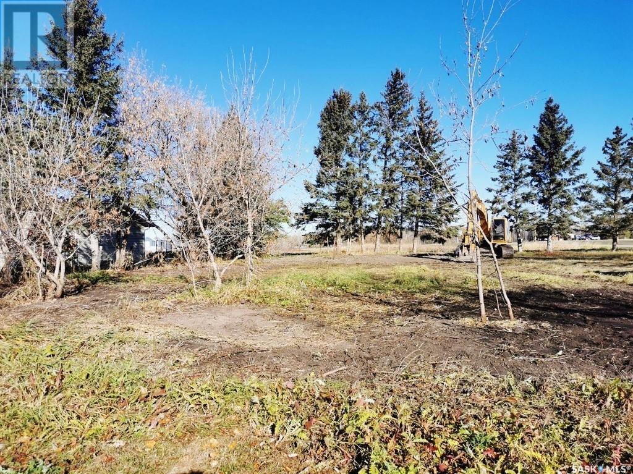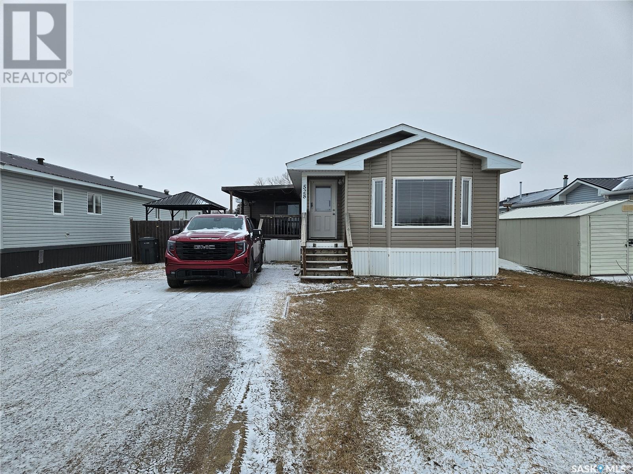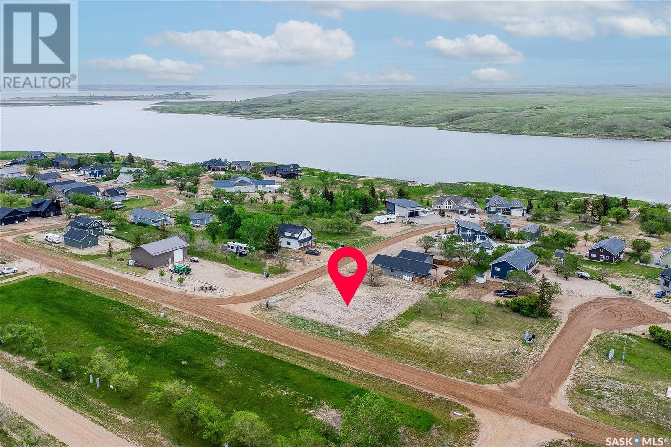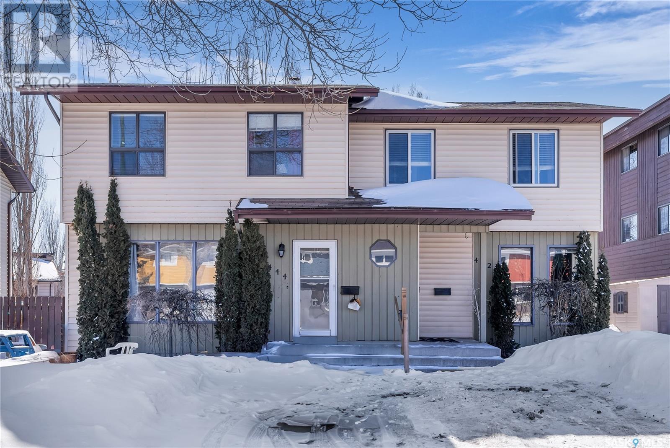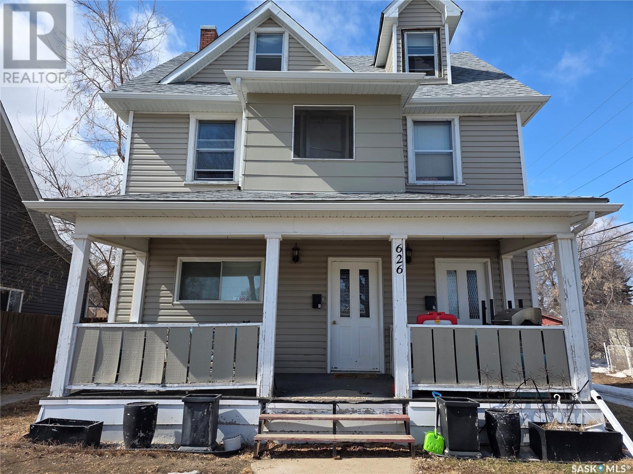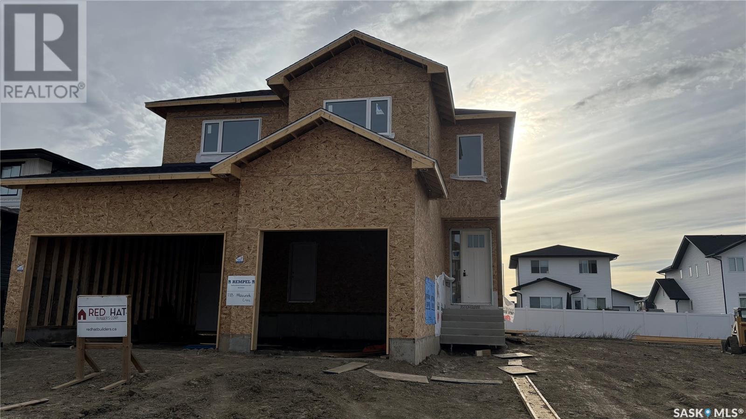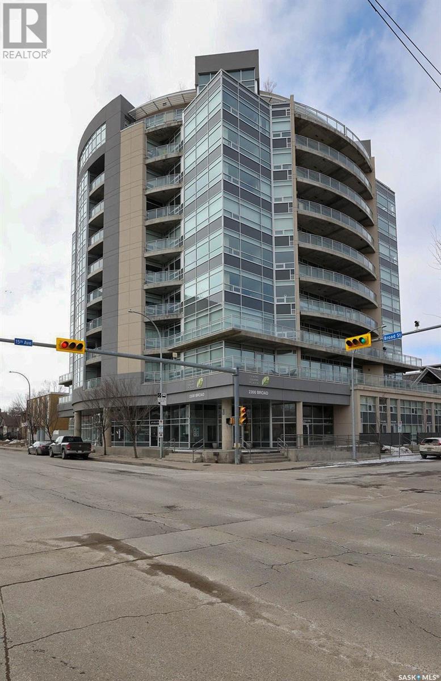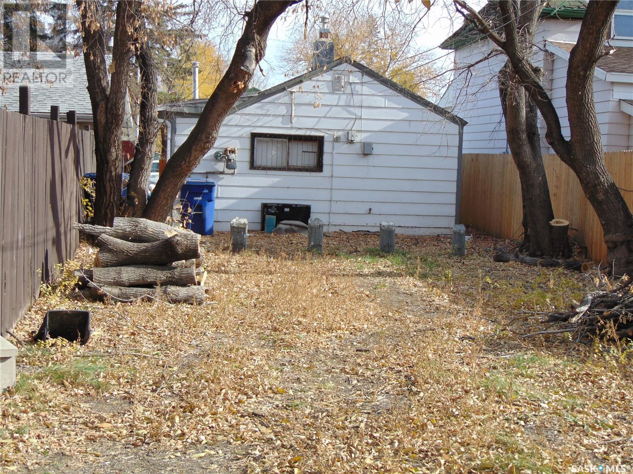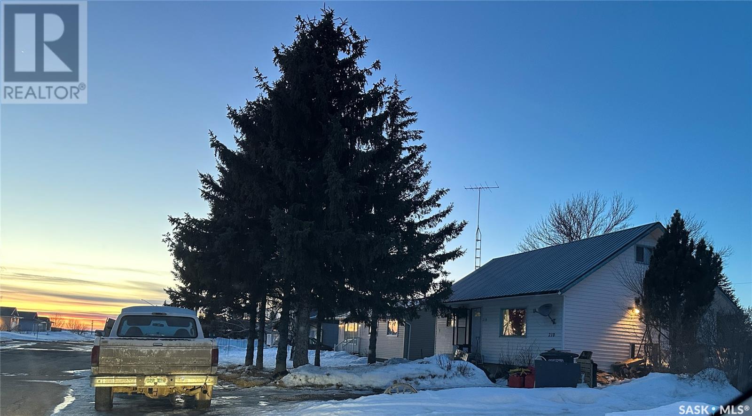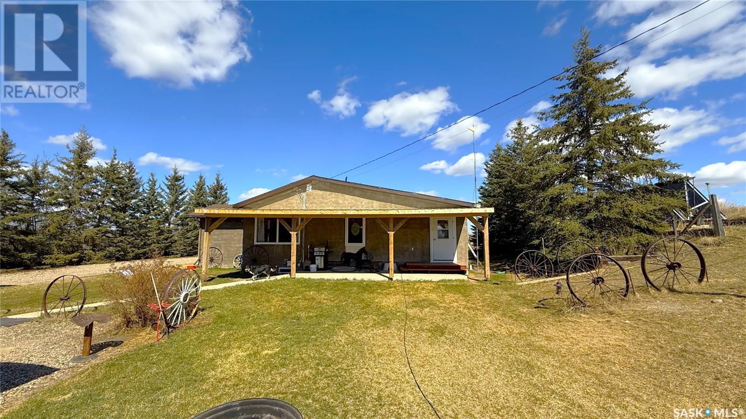709 5th Street E
Shellbrook, Saskatchewan
Thinking of Building? Oversized 73.13' x 121.29' residential corner lot located in the community of Shellbrook. 2024 tax amount was $1,367. (id:43042)
22 Park Avenue
Oxbow, Saskatchewan
Location! Location! Location! This property is nestled into a mature valley lot on a private street. Entry into the home is a large mudroom that extends the full width of the house and has two entry points to the attached double garage and one entry to the back deck. As you go through the porch and into the main home you will be astounded by the open concept of the dining room and living room that is highlighted by the large window overlooking the picturesque Souris Valley. There is a bedroom on the main floor and a three piece bathroom that also includes main floor laundry. The uniqueness of this property can be seen right away with a loft on the second floor that has a landing overlooking the main floor and contains two more bedrooms and a bathroom. A fully finished basement with a walk out door completes the picture. The basement has another bedroom and full bathroom and a large family room for entertaining. Original laundry room was in the basement and could be changed back. Updates include some windows, linoleum, Genrac generator. Priced to sell! (id:43042)
109 1st Avenue E
Gravelbourg, Saskatchewan
109 1st Avenue E ~ Welcome to this immaculate home, 1,131 sq ft bi-level is move in ready for your family. Stunning curb appeal on a large corner with double attached garage. This beautiful home is completely finished with 4 bedrooms, including brand new furnace and central a/c in April 2024. Main floor boasts an island kitchen with plenty of cupboards, counter space, desk & sit up eating bar. Large dining area and family room perfect space for entertaining. The main floor is complete with 2 bedrooms with good sized closets, main floor laundry & 4 pc bathroom. A bright lower level is fully finished with 2 more bedrooms, large recreation room, lots of storage and an extra bonus room! Outside you will find a two tiered deck off the dining area patio doors, a garden area, lots of mature trees for privacy, grass for the kids and a garden shed. Gravelbourg is a charming town with schools, daycares, restaurants, bakery, bar, grocery store, pharmacies, hospital, parks and much more! Gravelbourg is only 10 mins from Thomson Lake Regional Campground and 20 mins from Shamrock Regional Park. Call us today and book your showing! (id:43042)
97 Ferguson Bay
Ferguson Bay, Saskatchewan
Life is better at the lake, and this might be your perfect moment to embrace the “resort speed” lifestyle. Nestled on the west shore of Reid Lake, just off Duncain Dam, Ferguson Bay Resort offers a prairie oasis with endless water recreation and top-notch fishing. This well-kept bungalow at 97 Ferguson Bay is a year-round retreat ON DEEDED LAND, with no stairs or basement to worry about. The ground-level entry leads you through a back porch/laundry area, a pantry, and into the heart of the home. The cozy kitchen greets you on the right, while the spacious dining area sits to the left. The real showstopper is the massive living room, nearly 250 sq.ft. of pure relaxation space! The large primary bedroom features a 4-piece en suite, walk-in closet, and a patio door to a generous covered deck overlooking the lake. There's also a second bedroom, another 4-piece bath, and direct access to the 16x32 garage—plenty of room for your vehicle and all your toys. The home is heated with a 1,000-gallon propane tank and electric baseboard heaters, supported by two 100-amp electrical panels. Water is plentiful with a 51’ well, equipped with a new submersible pump and components. A 1,000-gallon fiberglass septic tank with a gauge ensures easy maintenance, and the house is wired with a Generlink connection for quick generator power. With excellent cell service and just 70 km from Swift Current, this property is the ideal lakeside escape. (id:43042)
Currie-Erwood
Erwood, Saskatchewan
For Sale in the village of Erwood, Sk 3 lots. These lots are serviced with water and power. Corner lot with a drive through driveway. Mature trees. Great pricing, seller wanting to sell quickly bring us an offer!!! (id:43042)
528 Stockton Avenue
Carlyle, Saskatchewan
Welcome to 528 Stockton Avenue, a charming single-level home that combines comfort, space, and affordability, located in the peaceful town of Carlyle. This well-maintained property, built in 2007, offers 1,850 square feet of living space . The home boasts a open-concept kitchen and dining area, seamlessly flowing into the expansive living room — ideal for both everyday living and entertaining. The massive master bedroom is a standout feature, offering a relaxing retreat at the end of the day. It comes complete with a generous walk-in closet and a 4-piece ensuite, including a jetted soaker tub — perfect for unwinding after a busy day. In 2014, a 12x36 (432 sq. ft.) addition was added to the home, bringing even more versatility and space. This area includes a bonus room/second living room and a large bedroom with a big closet, offering plenty of room for guests, home office use, or growing children. Step outside to enjoy the large, three-tiered deck, which includes a charming gazebo that’s perfect for relaxing or hosting outdoor gatherings. The expansive deck area provides ample space for barbecues and socializing. Just below, a patio area made up of large patio stones leads into the backyard, creating a wonderful outdoor space to enjoy with family and friends. Sitting on steel piles, this home offers a solid foundation. With three spacious bedrooms, two full bathrooms, and an abundance of living space, 528 Stockton Avenue is the perfect place to call home in Carlyle. (id:43042)
2 Willow Lane
Diefenbaker Lake, Saskatchewan
Check out this levelled & graded double-wide lot at Sandy Shores Resort! This lot consists of 2 parcels and has been parcel tied to give you an opportunity to build an extra spacious home and garage if desired, or simply to give you more yard to enjoy and develop! Located just 1 hour south of Saskatoon, Sandy Shores is a lakeside resort on the shores of Lake Diefenbaker with easy access to the city & plenty of amenities for you & your family! Power pedestal has been installed on the property, needs meter for full service. Sandy Shores supplies treated water from its own community treatment plant, hydrant has been installed to property. Plenty of space for you to build your second home at the lake! Community features at Sandy Shores include playground, basketball & pickleball courts, walking trails, sandy beaches, snack shack, and a 200-slip marina with premium fuel available dockside! A public boat launch with filleting shack is also located on the resort. The Lake Life awaits! (id:43042)
442 - 444 Russell Road
Saskatoon, Saskatchewan
Welcome to 442-444 Russell Road in Silverwood Heights!! This side by side duplex (both units) offers per side 3 bedrooms, 2 bathrooms, basement laundry, full set of kitchen appliances and concrete driveway out front of unit. The property is fully fenced and each unit has a great sized yard. Great investment or live in 1 side and have rental revenue from the other side! Perfect location in the North end of Saskatoon. (id:43042)
303 3rd Street
Medstead, Saskatchewan
Located on a large lot (66X103) in the safe, friendly community of Medstead. This well-maintained bungalow is move in ready and impressive the moment you walk up. Featuring 3BD, 2BA, this home has had many upgrades over the years with some including in 2009 the seller was part of a energy efficient grant program and the following was upgraded in 2009: new windows (not the basement windows) , Styrofoam insulation and new siding, blown in insulation in the attic, exterior doors. In 2015 all new pex plumbing was redone, electrical, central A/C, kitchen cabinets, countertops and kitchen lino. In 2019 new water heater, and shingles in 2020. There is a generator to run the home if/when the power goes out giving you that extra security. Detached insulated, heated 26X30 garage, partially fenced, shed, west facing deck. All appliances and all remaining furniture is included in the house. Call for more information. (id:43042)
225 1st Avenue W
Frontier, Saskatchewan
Welcome to 225 1st Ave in the thriving community of Frontier! Located on the West side of town with the open views and phenomenal sunsets. A large corner lot gives you ample space for parking or building. The back porch has great space for a mudroom. The kitchen is the heart of the home with lots of storage space and has the laundry and one bedroom located off the side. the living room is at the front of the house with another bedroom and 4pc bath. The home has seen lots of updating and is clean and comfy! The roof was done in 2023 as well as the furnace. Call your agent today to see this great home! (id:43042)
Kenny Acreage
Wolseley Rm No. 155, Saskatchewan
Kenny Acreage is a well kept acreage in between 3 communities, Wolseley , Glenavon and Grenfell. Almost equal distance to each town. Located in the RM of Wolseley this 1925 - 2 Storey home provides 3 bedrooms + 1 bath , a large living room, farm style kitchen, large back porch and covered deck. 9' ceilings give this bright home lots of comfort and style, and original baseboards, doors and casings in most rooms. Some updates include new drywall, paint, vinyl windows, ceiling and flooring (carpet in bedrooms and vinyl plank in kitchen/dining and front entry. There is a new kitchen cabinet section with double sink. Renovated 3 oiece bath (walk in shower) was completed in 2015. Your favorite place will be the back deck (mostly covered) overlooking the vast green space , well treed and private. It is approx 5 mins on a well maintained grid road to the Trans Canada for easy access to nearby communities. Enjoy the family outside in this newly surveyed parcel of 10.57 acres out in the country. Sasktel internet available for convenience. Love to Garden? There is a productive one near the house and a garden shed. Steel shed with power (47' x 72')for extra storage and fixing is a bonus. Looking for a country life? Give the Kenny Acreage a second look! (id:43042)
626 Skipton Road
Moose Jaw, Saskatchewan
Turnkey Investment Opportunity – Fully Rented & Earning $2,000/Month! This charming 2.5-storey home features two self-contained suites with separate entrances and power meters, making it a fantastic income property. The main-floor suite offers a bright living room, kitchen, full bathroom, and two bedrooms, plus an additional den in the basement, while the upper suite boasts a cozy living area, kitchen, full bathroom, and two spacious bedrooms. Both units include in-suite laundry with a washer and dryer for added convenience. Generating $1,000 per suite ($2,000 total monthly revenue), this fully rented property is a prime opportunity for investors or an ideal option for a homeowner looking to offset their mortgage. Don’t miss out—schedule your viewing today! (id:43042)
335 Main Street
Central Butte, Saskatchewan
What a great opportunity in the community of Central Butte! Choose to build either a residential or a commercial property on Main Street! The lot is 50x90 (.22 acres) in size offering plenty of space for your building project! The neighbouring lot is available to purchase if you need more space!! Dust off your dreams whether for a home or a business! (id:43042)
351 Main Street
Central Butte, Saskatchewan
What a great opportunity in the community of Central Butte! Choose to build either a residential or a commercial property on Main Street! The lot is 50x190 (.22 acres) in size offering plenty of space for your building project! The neighbouring lot is available to purchase if you need more space!! Dust off your dreams whether for a home or a business! (id:43042)
118 Mazurek Crescent
Saskatoon, Saskatchewan
This exquisite 2,242 square foot, two-story executive home in the Rosewood Neighbourhood is loaded with functionality. Upon entering, you will be captivated by the meticulous attention to detail, premium finishes & exceptional craftsmanship. The elegant main floor features high ceilings of nine feet or more & vinyl plank flooring. A custom lighting package enhances the ambiance. The spacious living room features a contemporary surround electric fireplace for cozy atmosphere. The vaulted dining area has oversized sliding doors that lead to the inviting backyard. The kitchen is a chef’s dream, complete with custom painted MDF cabinetry extending to the ceiling, a large stained maple island, a tile backsplash and quartz countertops. A convenient walk-through pantry featuring additional cabinetry, a quartz workspace & ample storage seamlessly connects to the practical mudroom where you’ll find a handy custom bench & shelf. Ascending to the second floor you will find a generous bonus room with an upgraded tray ceiling. The Primary bedroom boasts an upgraded tray ceiling & luxurious ensuite. It features a custom large tile shower with a linear drain, 24x24 tile on the walls & floor, a freestanding tub, dual sinks & ample natural light. A private WC completes the ensuite. The spacious walk-in closet conveniently leads to the second-floor laundry room. Two more bedrooms & a four-piece bathroom completes the second floor. This home is equipped with a triple garage (24x25x30), high-performance triple-glazed windows, an Ecobee thermostat & exterior finishing with Hardie siding on the front. A separate basement entrance offers the potential for a nine-foot ceiling basement suite. The front yard features sod, tree, UG sprinklers, and concrete driveway. Provided photographs are not exact representations & are used for reference only. Errors and omissions are excluded. Prices & spec are subject to change without notice. Projected completion Sep ’25 (id:43042)
704 2300 Broad Street
Regina, Saskatchewan
Welcome to unit #704 at 2300 Broad Street, a premier address nestled between the tranquility of Wascana Lake and the vibrant heart of downtown. This 7th floor condo offers an exceptional blend of upscale urban living with the peace of outdoor leisure at nearby Wascana Park, providing a perfect balance for any lifestyle. Boasting 1,453sq ft of meticulously designed living space, this 2 bedroom, 2 bathroom unit has an open concept living plan ideal for both entertaining and day to day comfort. This unit is flooded with natural light from the massive floor to ceiling windows, showcasing the breathtaking city views. Some of the upgraded features of this property include an elegant custom marble shower, premium hardwood flooring, granite countertops and stainless steel appliance package all lend to the sleek contemporary feel. The second bedroom is perfect for guests, a home office, or extra space as needed. Residents of this prestigious building enjoy an array of amenities, including a stunning roof top patio complete with a running/walking track, fitness centre, an amenities room and heated underground parking. Located in one of the city's most desirable areas, this condo places you steps from upscale dining and shopping downtown, while being just moments from the serene paths and parks of Wascana Lake, legislative buildings and shops on 13th Avenue. This is more than just a home, it’s a definite lifestyle upgrade. (id:43042)
28 Douglas Street
Wilcox, Saskatchewan
Welcome to charming Douglas Street, nestled in the heart of Wilcox—a vibrant and welcoming community known for the prestigious Notre Dame College. Just a short drive to either Regina or Moose Jaw, this timeless home offers the perfect blend of small-town comfort and big-city convenience. Lovingly owned by the same family for nearly 30 years, this classic 1¾-storey residence, built in 1926, radiates character while offering some modern updates. A metal roof on both the home and oversized single car detached garage ensures long-lasting durability. The sewer line has already been replaced from the house to the street, and some PVC windows on the main floor add efficiency and comfort. Step inside the front or back porch to discover a flowing main floor layout, where a spacious living room seamlessly opens into a sunlit dining area, adjacent to a practical kitchen filled with natural light. Upstairs, you'll find a generously sized primary bedroom, two additional bedrooms, and a versatile den featuring two separate rooms—perfect for a hobby space, guest room, or a fantastic home office. A full four-piece bathroom completes the upper level. Downstairs, you’ll find a laundry area with additional bathroom conveniences, along with a partially finished rec room that offers potential for a personal touch. There's also cold storage, a workshop area to expand your vision. Outside is where this home truly shines. Situated on an impressive 9,000 sq. ft. lot, the yard is a dream—whether you're an avid gardener, outdoor enthusiast, or simply someone who loves space. The concrete driveway allows for ample vehicle and toy storage, a shed plus a playhouse offer functionality and fun for every age. The 20x20 garage, complete with an additional 3x7 workspace, gives hobbyists and DIYers the perfect place to get creative. This is more than a house—it’s a home with heart, space, and endless potential. Come experience the peaceful lifestyle that awaits you at 28 Douglas Street in Wilcox! (id:43042)
417 F Avenue S
Saskatoon, Saskatchewan
Prime building site, excellent money making opportunity. Located in the heart of Riversdale, an area with many new builds and renovations underway. Not only is this the widest street in Riversdale, but it is close to the river and the Meewasin Trail. Close to downtown and a array of shops, restaurants, swimming pool, bus stops, market gardens and a array of amenities. Consider this a building site only, the 338 sq. ft house has no basement, no furnace, plumbing pipes have been removed, electrical disconnected. If you don't find a use for it the Seller may be willing to remove the house upon request. SELLER ALSO SELLING ANOTHER 25 FT. LOT ON THE SAME BLOCK SK987349. WILL SELL THE TWO LOTS TOGETHER FOR $210,000.00. Don't miss out a great buy while it lasts. Call your agent today. (id:43042)
3819 Deutsch Drive E
Regina, Saskatchewan
Parkridge Perfection! This isn't your average Parkridge home! Situated on an oversized lot (4700+ sq ft!), this 3-bedroom, 2-bathroom gem offers more than just space – it's a lifestyle. Enjoy a bright, open-concept living area seamlessly connecting the living room, dining, and kitchen with a convenient pass-through half wall – perfect for entertaining. Modern white cabinetry and stainless steel appliances elevate the kitchen. Upstairs boasts 3 generous bedrooms and a full bath. The finished basement provides endless possibilities – family room, home office, gym? You decide! Outside, a huge backyard and deck await, along with a single garage and double driveway. Don't miss out – this one's special! (id:43042)
10 Colby Road
St. Joseph's, Saskatchewan
Located in the quiet community of St. Joseph's, this 1630 sq. ft. custom built home is only 20 mins from Regina. Kids have a short bus commute to Balgonie where they attend school from K-12. The house was constructed in 2006 and has been very well care for. The vaulted ceilings, eye catching entry way, open concept living room, kitchen and dining area, make this house great for entertaining large families. The kitchen has access to an upper deck that has a great view of the back yard. The kitchen features honey oak raised panel cabinets, with a corner pantry and an island complete with a sink that faces the living room. The bonus area that connects the house to the heated 2 car garage is included as part of the 1630 square foot measurement with lots of space for a deep freeze, extra fridge and plenty of other storage. The main floor has 3-bedrooms, 1-1/2 bathrooms and lots of natural lighting. The unique master bedroom has a walk-in closet, ½ bath and laundry room attached. The fully finished walkout basement is excellent for that perfect family night. It has 1-bedroom and 1-bathroom as well as a large rec room that is open to a large games room. Attached is an enclosed hot tub and a covered sitting area, prefect for those campfire nights. The nearly 1 acre(.81) mature lot has lots of trees, shrubs, perennials beds, a garden area, 2 raised flower beds and a waterfall pond. The property also has two sheds, one has enough room to park a car. The spacious driveway offers lots of room to park many vehicles as well as a large RV parking area. This property is a must see! Upgrades to home includes, new gas water heater, replace a few days ago, iron filter replaced in 2023, RO system replaced in April 2024, water softenor in 2023, dishwasher in 2024, new refrigerator in 2025. Also the high energy furnace was completely check and maintenance with blower motor replaced in 2025. (id:43042)
210 7th Street S
Wakaw, Saskatchewan
Welcome to 210 7th Street Wakaw. If real estate is all about location then this is the cheapest house in a great neighbourhood. One & a half storey home plus basement. The main floor is living, kitchen, 1 bedroom and a laundry/bath, the upper floor has the second bedroom, and the basement has a family room and third bedroom. Close to the arena & Wakaw School. Handyman or house flip opportunity. Call your realtor. (id:43042)
101 609 King Street
Saskatoon, Saskatchewan
Welcome to 101-609 King Street, an affordable 1,055 sqft condo with a rich history. Once a nurse's residence, the building has maintained much of its original heritage charm. This unit features 2 bedrooms plus a den and 1 bathroom. Both bedrooms are spacious and have plenty of closet space, and the den is perfect for a home office or flex space. The updated kitchen features butcher block countertops, a tiled backsplash, and a new dishwasher. There are large windows throughout the unit, allowing plenty of natural light. The unit is quiet and private, sharing no common walls with neighbouring units. Additional perks include in-suite laundry, a designated storage locker, 1 electrified parking stall, and bike storage within the building. Located in the desirable City Park neighborhood, it's close to Saskatoon City Hospital, Meewasin Trails, the river, downtown, and the University of Saskatchewan. Don’t miss this great opportunity in a prime location! (id:43042)
Kennedy Quarter
Round Hill Rm No. 467, Saskatchewan
Experience the beauty of country living on this breathtaking quarter section, complete with a picturesque creek. This 1880 sq. ft. Rustic Ranch Home seamlessly blends modern updates with timeless charm, featuring a spacious 4' x 25' foyer/mudroom, a bright kitchen with wood accent walls, and main-floor laundry for added convenience. The cozy living area is warmed by a wood-burning stove, creating the perfect ambiance for chilly evenings. This home comes with 3 large bedroom, the master bedroom has a large walk-closet. It comes with 2 bathrooms and numerous upgrades—including a home addition, furnace (2011), solar power (2011), fresh paint, and flooring—this home offers both comfort and efficiency. The property is well-equipped with a 28' x 32' shop, barn, corral, a steel hopper bin, a water bowl, water hydrant, and ensuring it’s ready for ranch living. Property has a 12 ft well in basement of home, while heating is efficiently provided by an oil furnace and powered by solar. In 2000, 37 acres were seeded to hay. With sweeping views, wide-open spaces, and a peaceful creek winding through, this property is the ideal escape for those seeking tranquility and self-sufficiency. Don’t miss your chance to own this slice of paradise! (id:43042)
116 7th Avenue Se
Weyburn, Saskatchewan
This charming and updated home is move-in ready with a bright, renovated kitchen overlooking a beautifully landscaped, fully fenced yard. Step outside onto the large deck with a privacy wall, perfect for entertaining or relaxing in the hot tub under the gazebo. Inside, the living room features a stunning stone accent wall and custom-built cabinets for extra storage. The main floor boasts hardwood and ceramic flooring, adding warmth and durability. The finished basement offers additional living space, including an extra sleeping area, a spacious laundry room, a separate storage room, and a ¾ bath. For hobbyists and DIY enthusiasts, the double detached garage is the perfect space to set up shop. This well-maintained home features a durable stucco exterior and offers plenty of off-street parking, perfect for multiple vehicles, an RV, or guests. If you're looking for a cozy family home, this property has great style, comfort, and practicality. Schedule your showing today! (id:43042)


