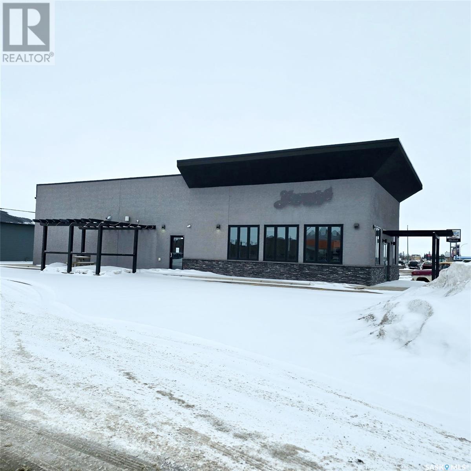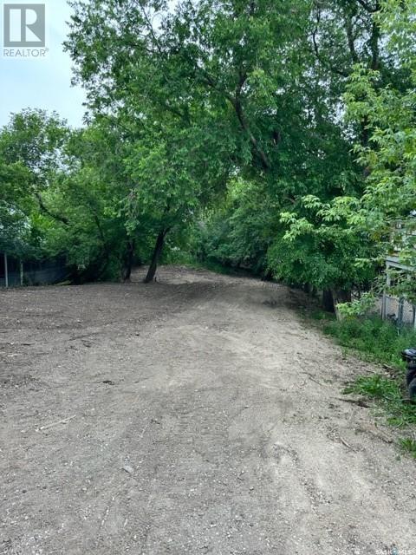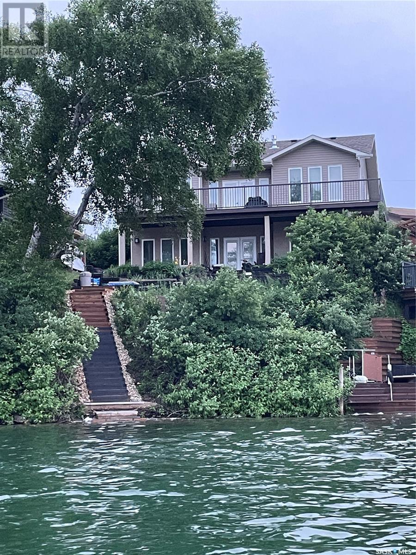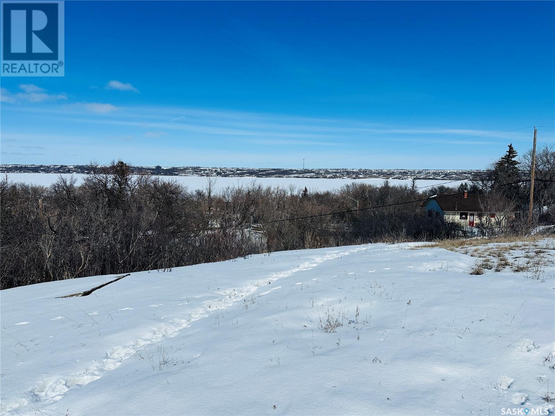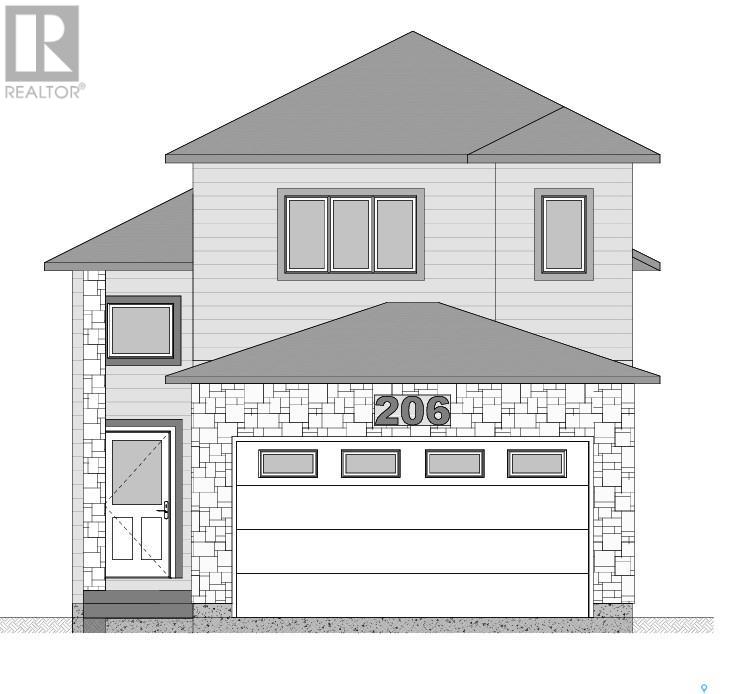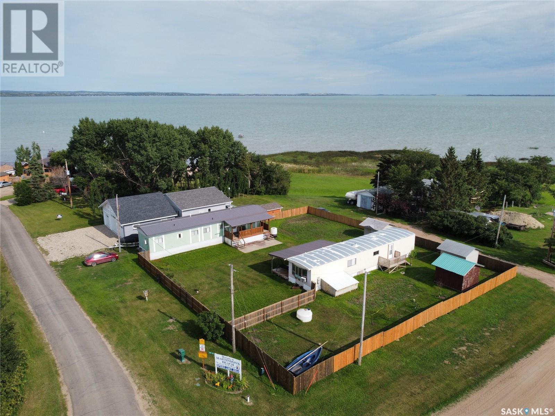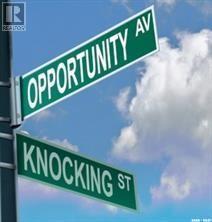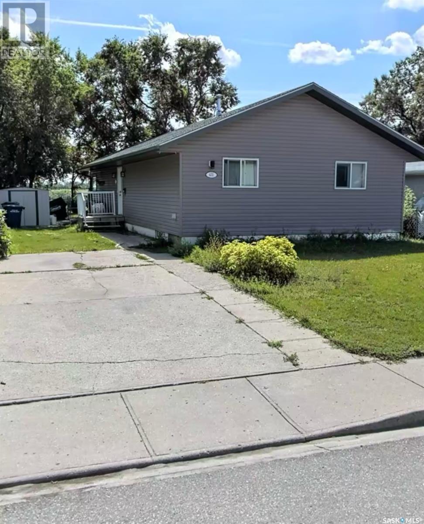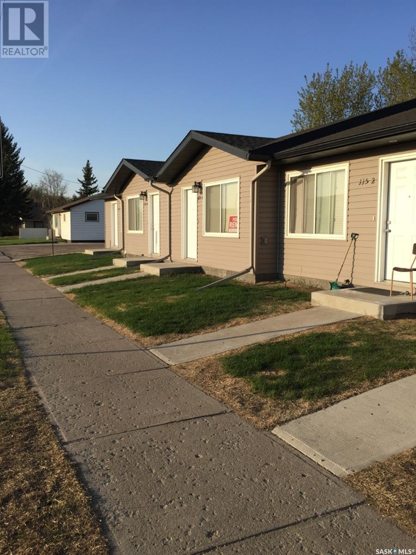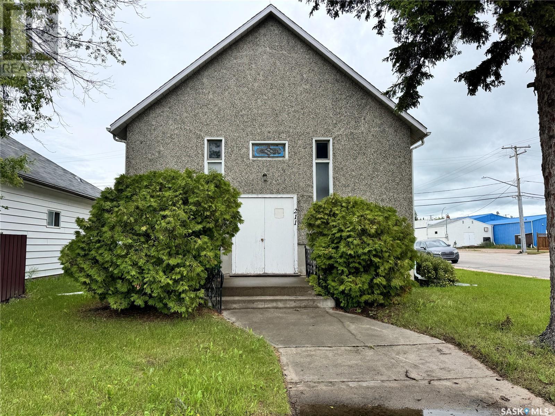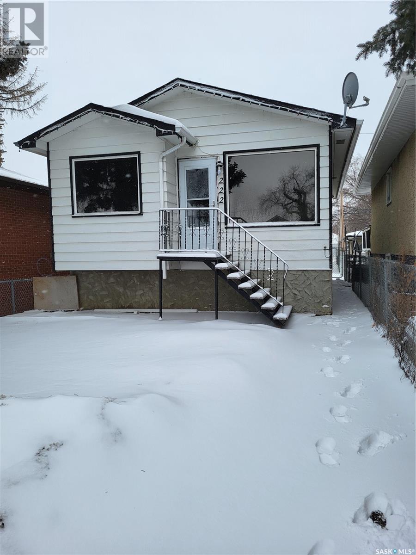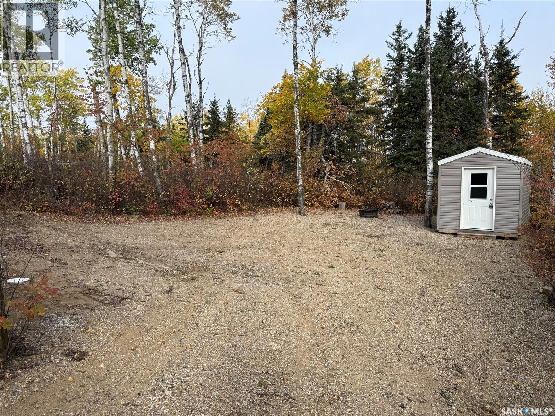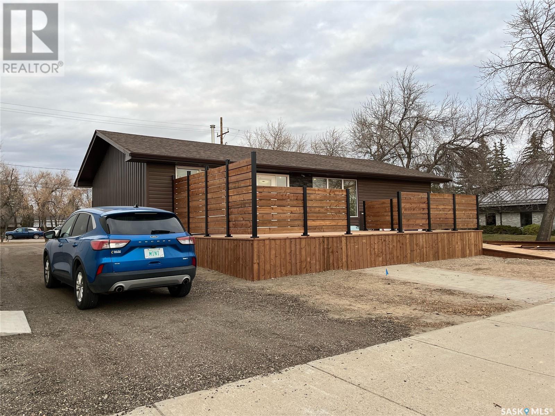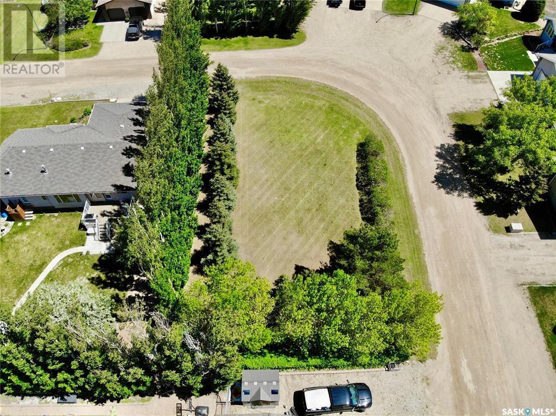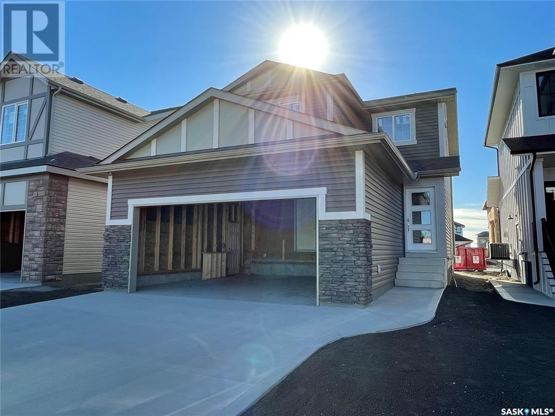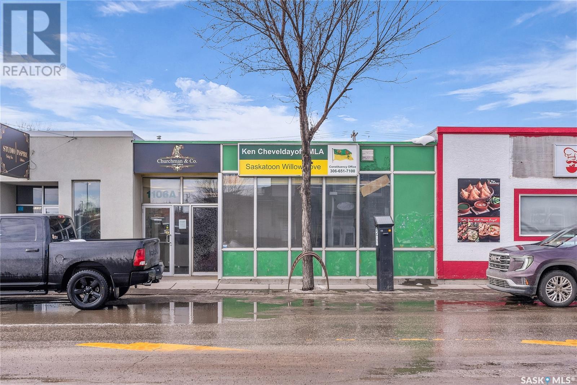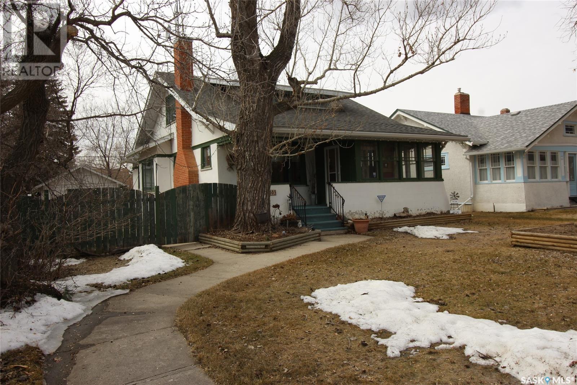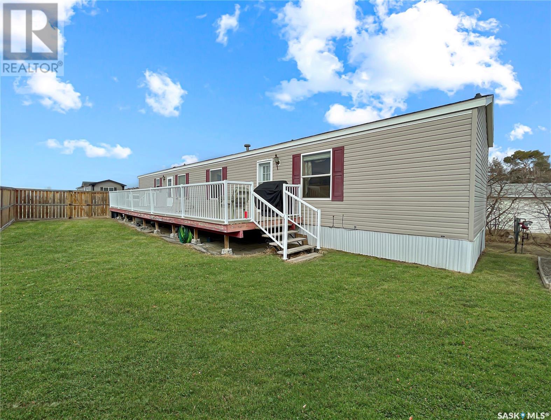210 S Service Road
Melville, Saskatchewan
Prime Location! An incredible restaurant space for sale or lease in Melville, SK, right on busy HWY-10—a high-traffic area surrounded by top brands like A&W, McDonald’s, Tim Hortons, Subway, Canadian Tire, and Sobeys. Previously operated as a national franchise for 8 years, this proven location is perfect for your next food venture! This versatile opportunity features a spacious restaurant setup with a walk-in cooler, two freezers, and multiple prep areas, making it ideal for various culinary operations. The large dining area creates a welcoming atmosphere, while the ample parking lot and heated double garage provide space for about 20 cars and extra storage. For lease, most equipment and furniture are included! Lease terms require a minimum 5-year Triple Net Lease at $5,995/month plus utilities and associated costs. Whether you want to continue as a restaurant or introduce a fresh concept, this turn-key business is ready for success! Don’t miss out—contact your agent for more details. (id:43042)
12 Vickar Place
Melfort, Saskatchewan
Without further ado! I present to you 12 Vickar Place a 2 storey luxury home with 2630 sq feet between upper, main and sunroom plus fully finished basement (ICF). Let’s start on main floor…so living room and dining room run in line with each other letting you decide how big you can make each one…kitchen is then tucked around the corner so when people do a quick pop by they don't need to be seeing what is going on! Off kitchen is laundry then access to garage, 2 pc bath, and the sunroom 20x16 it can really be anything I just call it that! Art room, kids area, office you call it what you like. Taking you upstairs is a grand staircase with 3 bedrooms up top, 4 pc ensuite, walk in closet, 4 pc main bath. Off master is access to the balcony that over looks the winding creek. Upper level there is a little nook that overlooks main living room (vaulted ceiling) it’s lovely. Basement is rec room, family room, bedroom, 3 pc bath and sauna room. Built in 2014 by well-known contractors with all the right things done. Garage is 24x26 attached with direct entry. Offered at $750,000. (id:43042)
47 Humboldt Lake Drive
Humboldt Lake, Saskatchewan
Enjoy year round lake living with beautiful views, plenty of space and peaceful atmosphere at Humboldt Lake Resort. A short drive from the City of Humboldt, this lot is 99' wide and 330' deep. Humboldt Lake is approximately 5 miles long and 1 mile wide with average depth of approximately 25 feet and is great for swimming, boating, and watersports. Services to the property line include power, phone, natural gas and water. Sewer system to be septic tank which is the responsibility of the Buyer. The Sellers have no timelines for building and no building restrictions are in place. All buyers must sign a water maintenance agreement. (id:43042)
229 Second Street E
Regina Beach, Saskatchewan
Well priced lot within walking distance of the boat launch, beach, Yacht Club and all the amenities of Centre Street. Located on an established street, this lot is flat and ready for new development. There is a septic tank on the property and town water and power are run to the property. This good sized lot with 50' frontage could easily accommodate an RTM or Modular Home. Your summer living dreams await! (id:43042)
300 Mcelheran Drive
Swift Current Rm No. 137, Saskatchewan
Discover an exceptional EXECUTIVE ACREAGE just southeast of the Research Station, complete with paved access right to your front door. This stunning 1,716 sq. ft. bungalow sits on 3.07 acres and features both a quadruple attached garage & a double detached garage, along with a spacious 32 x 50 shop—making it the ultimate prairie retreat. Enjoy breathtaking views from the covered front veranda overlooking the city. The extensively renovated main floor showcases an open-concept living, dining, & kitchen area with vaulted ceilings. Garden doors lead to a professionally developed backyard oasis, featuring a custom outdoor kitchen with a sit-up bar, pergola, hot tub, & fire pit. The gorgeous custom white kitchen, installed in 2021, boasts quartz countertops, an apron-front sink, a prep sink in the sit-up island, & a premium KitchenAid black stainless steel appliance package and commercial hood fan. A stylish butler’s pantry with contrasting blue & white cabinetry offers extra prep & storage space, complete with a sink & beverage fridge. The main floor also includes a welcoming living room with a gas fireplace, a stunning primary suite with double closets & a luxurious 5-piece ensuite, a bedroom currently used as a home office, convenient main floor laundry, & an updated 4-piece bathroom. The fully renovated basement, with a separate entrance, is perfect for family living or guests, featuring a large rec/family room, three additional bedrooms, a 4-piece bathroom, & a modern mechanical room with ample storage. For hobbyists & vehicle lovers, the garage & shop space is unmatched. The attached 4-car garage includes two bays converted into a golf simulator room, while the detached heated garage/workshop measures 28’ x 32’. The expansive 32’ x 50’ shop has a concrete floor & plumbing for a future bathroom. This is a rare opportunity for executive living with the peace & space of acreage life, just minutes from city amenities. (id:43042)
202 4th Street E
Odessa, Saskatchewan
Welcome to the Village of Odessa just a 65km drive and easy commute to Regina on Hwy #48. Most of these lots are approx 1/4 of an acre and are fully serviced ready for your new home. 3 year tax incentive for new construction. (id:43042)
204 Kress Avenue
Odessa, Saskatchewan
Welcome to the Village of Odessa just a 65km drive and easy commute to Regina on Hwy #48. Most of these lots are approx 1/4 of an acre and are fully serviced ready for your new home. 3 year tax incentive for new construction. (id:43042)
66 Eagle View Way
Elk Ridge, Saskatchewan
This charming 2-bedroom Villa at up at Elk Ridge is nestled in the beautiful Boreal Forest. It offers a perfect 4-season vacation retreat allowing you to enjoy all amenities in both winter and summer. Featuring a double attached garage, 2 well maintained decks, a natural gas hookup off the rear deck, dishwasher, laundry room, large pantry, natural gas fireplace. You will be impressed with the and modern finishings which includes new trim and new luxury vinyl plank throughout, making clean up an ease. This extremely well taken care of property is steps away from walking trails, state of the art golfing and the signature pond. Only an 8 minute drive from the iconic Waskesiu National Park. This property offers a wonderful community and lifestyle where you come out and simply enjoy. Available for this upcoming summer season. (id:43042)
118 5th Avenue Se
Swift Current, Saskatchewan
Just a quick walk from Riverside Park with tennis courts, walking trails, a spray park, green space galore and O’Rudy’s Creek House, this 1.5 storey 2 bedroom, 1 bathroom 1146 sq/ft home also features a spacious, partially-fenced yard and a detached garage. Inside the front door, you will enter the living room with hardwood floors, a bright window, and a sightline through to the dining room. There is a good-sized bedroom off of here with a large closet and mirrored closet doors. Moving forward you will enter the dining room which is a comfortable central space for a full dining set. Left from here is the 2nd bedroom, and to the right is the sizeable 4-piece bathroom with ample storage cabinetry and loads of potential. The galley-style kitchen features black and stainless steel appliances including a dishwasher, a comfortable amount of cabinetry including a coffee bar area, there is laminate flooring and a bright window over the sink looking out to the side yard. Tucked beside the kitchen is the main floor laundry room with stairs which lead up to the bonus loft space. This area could be used as a kids bedroom and play area, storage space, a studio or relaxation space, or whatever you desire. The simple basement space hosts the furnace and newer water heater. Back on the main floor and also just off of the kitchen is a porch area with storage space which leads outside to the deck area with natural gas BBQ hookup. This home also features a low maintenance stucco exterior, central air, underground sprinklers and the shingles were replaced last year. The property could be well suited to a first-time buyer, a young family, or an investor! Call for more info or to book your own personal showing! (id:43042)
110 Lakeview Drive
Keys Rm No. 303, Saskatchewan
Welcome to a stunning modern waterfront property in the Hamlet of Crystal Lake, SK! Built in 2017, this home offers breathtaking lake views from both the lower & upper decks and offers over 2,000 developed sq. ft of living space with lower level and garage in floor heat. Prepare to be impressed by the high-quality finishing and meticulous attention to detail throughout this home. Every aspect has been carefully considered, resulting in a thoughtfully designed floor plan. The heart of this home is the spectacular custom kitchen, featuring ample high end cupboard space and a butler’s pantry, quartz counters, large island & quality appliances incl. gas range and convection oven. Enjoy the abundance of natural light that floods the space through the large energy efficient windows with custom blinds and patio doors on both the upper and lower levels. The upper floor of this home boasts a large master bedroom with beautiful views of the pristine spring fed lake and a 2 pc ensuite bath. The upper floors main 3 pc bath includes a high-end steam shower that is perfectly designed to relax and refresh. The lower level with a family room, two bedrooms, full bath and a recreation room that faces the lake with a tiled walkout and fire pit provides plenty of room to host family and friends. The walkway down to the lake has been expertly landscaped with a staircase that matches the luxury and functionality of the home adding to this properties lakeside appeal. Included in this listing is a 700 sq ft detached sleeping quarters located just off the southwest corner of the main house. Private Dock located directly in front of the property. Experience the true beauty of lakeside living. This property truly has it all – Ample parking & double-attached garage, it's a dream home that combines functionality with luxury. Fully Furnished with high-end furnishing that matches the luxurious look and feel of this home makes this special place move in ready. Make this Dream Home Yours! (id:43042)
Weldon Ferry Acreage
Weldon, Saskatchewan
Welcome to your private country escape now featuring a new deck! Only a few minutes from the Weldon Ferry & 1 mile West of the Rose Hill Lutheran Church, Saskatchewan, at a price you can afford! These 3.7 acres in a beautiful rural setting has many amenities to appeal to the contractor, hunter, hobby enthusiast and the beautiful home will appeal to the rest of the family. Updated 1240 sq ft split level home has 3 bedrooms, 1 & a half baths, spacious living area & additional spacious family room with wood stove. New shingles from around 2015, new canexel siding, new windows, new flooring & paint, and updated bathrooms! There are 3 garages/shops, a barn, and a fuel shed on the property. The 24x40 heated garage (propane furnace) has 2 overhead doors, the second insulated garage/shop with one overhead door is also 24x40 & insulated, the third garage/shop is 20x32 with a overhead door but is not insulated. These all come with concrete floors. Located 15 minutes from Weldon, 20 minutes from Kinistino, 30 minutes from Birch Hills, or 40 minutes from Prince Albert or Melfort. In the pictures the spacious master bedroom is shown with an optional family room setup with fireplace feature wall. (id:43042)
139 Johns Road
Saskatoon, Saskatchewan
Welcome to this exceptional 2-story home in the exclusive Evergreen neighborhood, located on the desirable Johns Rd. With 1,941 sq/ft of living space, this residence offers a perfect blend of modern design and functionality. The main floor features a bright office space with large windows, leading to a kitchen equipped with granite countertops, stainless steel appliances, and a pantry. The open-concept layout flows into the dining area and living room, where a gas fireplace provides warmth and charm. Upstairs, the master suite boasts vaulted ceilings, a luxurious 5-piece en-suite, and a spacious walk-in closet. Two additional bedrooms and a full bathroom complete the upper level. The fully finished basement offers two more bedrooms, a bathroom, and a versatile family room. Outside, the low-maintenance yard includes artificial grass in the front and a two-tiered deck in the back, partially covered for added comfort. A double attached garage and a single detached garage with lane access provide ample parking and storage. This home is a perfect blend of luxury, comfort, and convenience. Don’t miss the opportunity to make it yours—schedule a showing today! (id:43042)
338 Green Avenue
Regina Beach, Saskatchewan
LAKEVIEW Lot in Regina Beach. A corner lot measuring 66' x 132'; road and lane access. High ground, ideal for a walkout home, with services available to the property Some trees and bush around the perimeter. Wanting to build a dream retirement home - this lot comes with the Geotechnical Inspection and Blueprints! Regina Beach offers water service, road maintenance, garage and recycling pick up. The town, located on Last Mountain Lake, offers a recreation lifestyle with the beach close by, golf course, snowmobile trails, walking trail, fishing and more. Service clubs, churches, culture centre, day care and school. Amenities include restaurants, fuel stations, grocery store, liquor store, hotel & bar and many shops. For more information contact your REALTOR®. (id:43042)
206 Sharma Lane
Saskatoon, Saskatchewan
Welcome to this beautiful modified bi-level home in the desirable and growing community of Aspen Ridge. It is just minutes from grocery stores, gyms, restaurants, and more. As you enter, you're welcomed by a spacious foyer with stairs leading to the main floor and basement. The main floor features an open-concept layout with the living and dining areas connected and the kitchen tucked off to the side—open to the dining room but hidden from the entrance. This level also includes two bedrooms and a four-piece bathroom. Upstairs, the private master bedroom offers a spacious 5-piece en suite. The owner's side of the basement consists of a large rec room and a 4-piece bathroom. The legal basement suite features two bedrooms, a four-piece bathroom, and an open-concept kitchen, living, and dining area—perfect for rental income or extended family. The home also has a double attached garage. Appliances are not included, but the builder is offering a $6,000 appliance credit—$4,000 for the main floor and $2,000 for the basement suite. All rebates, except for the SSI rebate, go to the builder. The SSI rebate will go to the buyer. Please note: The photos included in this listing are for reference only and are meant to showcase the builder’s quality of work. The layout and design may vary slightly. (id:43042)
192 Independent Street
Yorkton, Saskatchewan
Looking to expand your rental portfolio, you will need to look at this well maintained multi-unit property that was built in 2017. The property features 6 rental units on two levels, of approximately 620 sq ft of living space per unit. All units offer 1 bedroom, dining/Kitchen, living room, good-sized bedroom, 4-piece bath, stove/range, fridge, in-unit wash/dryer combo for laundry. There are 6 electrified parking spots, with 2 additional parking spots for visitors. The property is currently fully occupied, with month-to-month agreements and a waiting list for future openings. Call for more details or to book a private viewing! (id:43042)
305 1st Avenue E
Kyle, Saskatchewan
Welcome to 305 1st Avenue E in Kyle. This is a charming & meticulous 2 bedroom home with detached double fully insulated garage-and don't let the year fool you! This home combines comfort & convenience and has been so very well maintained. All upgrades and renovations inside & out have been professionally done with excellent craftsmanship. Main floor boasts large foyer, beautiful hardwood floor and tile along with dark kitchen cabinetry & stainless steel appliances. Outside, enjoy a maintenance free yard with landscaped perennials, rock & shrubs, asphalt drive way and off street parking. Fenced on two sides making it a very private back yard space. This home is truly move-in-ready with a quick possession available. (id:43042)
609 Fairview Street
Arcola, Saskatchewan
Welcome to this breathtaking home located Arcola, situated on a large corner lot at 609 Fairview Street. Nestled in a quiet bay, this 11,762 sqft property offers an expansive fully fenced yard, perfect for both relaxation and outdoor entertainment. Take advantage of the two-tiered deck with a charming pergola, ideal for gatherings or unwinding outside. The asphalt driveway leads to an oversized 31’x34’ garage that is equipped with in-floor heating and a mezzanine for additional storage, and three garage doors—two at the front and one at the back. Step inside to discover a spacious open-concept floor plan that’s perfect for entertaining and everyday living. The kitchen features a large island, abundant counter space, and high-end appliances. Storage won’t be a concern, thanks to plenty of cabinets and drawers. The adjacent dining area offers a spot for a full dining room table with additional seating near the front bay window. The cozy living room boasts a gas fireplace, adding warmth and ambiance to the space, and walk-out doors open directly to the back deck—bringing the outdoors in. The main floor also includes three comfortable bedrooms, including a roomy master suite with double closets, direct access to the back deck, and a luxurious 4-piece ensuite complete with a jet soaker tub. No need to trek downstairs for laundry—enjoy the convenience of main-floor laundry for added comfort and practicality. The lower level is an entertainer’s paradise! The spacious living room is equipped with a built-in projector for movie nights or gatherings, creating a cozy and inviting space. The large rec room offers room for various activities and can easily be transformed to suit your family’s needs. A good-sized bedroom, a 3-piece bathroom, and a bonus room complete the lower level. The utility room provides additional storage space. With its spacious layout, high-end finishes, and fantastic outdoor space, this home offers everything you could want and more. (id:43042)
108 Richard Street
Manitou Beach, Saskatchewan
Year round living just footsteps from the lakeshore! This well cared for home is situated on a full double corner lot in the resort village of Manitou Beach. Layout includes a gallley style kitchen, dining area flowing into spacious living room with stone fireplace. Roomy sunroom overlooking the park like back yard has garden doors to deck. 2 bedrooms, full bath, 2 pc ensuite off primary and laundry room complete the main level. Partial basement houses furnace, water heater and provides storage. Roof is metal, and central air keeps you comfortable through the summer heat. Sheds provide play space and storage. Lots of room for future garage, if desired. Home has year round municipal water and sewer, natural gas furnace. Occupancy is flexible. Call today for your viewing appointment! (id:43042)
1&2 Lakeview Avenue
Martinsons Beach, Saskatchewan
Welcome to your private slice of paradise on Jackfish Lake! This beautifully updated property is your chance to enjoy year-round lake living with all the comforts of home. The main residence features 3 spacious bedrooms, a full bath, and thoughtful upgrades like a newer furnace, metal roof, and an oversized deck perfect for morning coffee or evening sunsets. Bonus alert: A second mobile home on the property offers 2 bedrooms, a full bath, and its own lake-view deck—ideal for hosting friends and family or creating a cozy guest retreat. The double lot is fully fenced for privacy and includes a heated 4-ft cement crawl space, natural gas heat, multiple sheds, a garden space, and a firepit area for those laid-back lake nights. A water truck for hauling water is also negotiable for added convenience. Whether you’re looking for a full-time residence or a weekend getaway, this is your chance to escape to the lake and never look back. Don't wait—book your private tour today and turn lake life into your real life! (id:43042)
45 Crescent Drive
Avonlea, Saskatchewan
Welcome to 45 Crescent Drive in Avonlea SK. This gorgeous 2347 sq ft custom built Gilroy home is finished inside from top to bottom, including over 1600sq ft of basement living space and high end finishes throughout. Upon entering the home, you’ll find a large foyer leading to a spacious front office with built in shelving. The living room boasts a gas fire place, open staircase and vaulted ceilings that soar to the second level. Large windows with a open view of the field behind continue into the dinning area with garden doors leading to the massive maintenance free three tiered deck. The kitchen is elevated with rich dark maple cabinets, granite counter tops, mosaic tile back splash, stainless steel appliances, large pantry and eat-up center island. The principal bedroom with spa like bathroom and large walk in closet is also located on the main floor. Completing the main floor is a two piece guest bath, and laundry/mud room that leads to the 28x30 attach heated garage with fantastic height for storage, 220 outlet and two 8x10 overhead doors. The second floor features two large bedrooms, a 4pc family bath and loft area which over looks the main floor and makes a fantastic reading nook. The professionally finished basement features an amazing wet bar with granite counter tops and huge family room that is great for games and entertaining. Two more large bedrooms, a 4pc bath and utility room complete the basement. This home comes complete with a ‘Control 4’ smart home audio system that connects to the built-in speakers throughout the main floor, basement and to the deck. Avonlea is a thriving community full of amenities including K-12 school, rink and community center, grocery store, fuel station, bank, gym, car dealership, car wash, dance club, senior's living center, water treatment plant and golf course. Don’t miss out on this amazing home! (id:43042)
1956 St John Street
Regina, Saskatchewan
Great lot in downtown Regina for a new single family infill or multi family build, close to all amenities. (id:43042)
459 6th Avenue Nw
Swift Current, Saskatchewan
Are you looking to foray into Swift Current’s rental market? Or perhaps add to your revenue property stable? Then dollar for dollar, you will have to agree that this 5-unit building is the best opportunity on the market right now. This building is comprised of one bachelor suite, two 1-bedroom suites and two 2-bedroom units, a great mix for strong tenant demand. It has a shared laundry room, storage space, ample parking, individual power meters and a metal roof installed in 2014. Each unit comes with a fridge and stove, and each upper unit has a balcony and built-in wall air conditioner units. Because of the raised design, the basement suits all have large windows, making it seem more like a main floor unit than a lower one. Professionally managed and consistently performing, this asset delivers stability, cash flow, and long-term value. If you’re looking to expand your portfolio with a high-performing, low-hassle property, this is the one. (id:43042)
431 Vaughan Street W
Moose Jaw, Saskatchewan
Fully updated 3 Bedroom Bungalow offers 2 Bathrooms, PVC windows, newer electrical, plumbing, furnace, shingles, flooring and kitchen cabinets. The primary bedroom offers an En-suite Bathroom, a huge living room, a main floor laundry and a very spacious Dining and kitchen area, a fenced backyard. Ready to move in for a first-time home Buyer. A confirmed appointment is a must. (id:43042)
115 Gladstone Avenue N
Yorkton, Saskatchewan
GREAT INVESTMENT PROPERTY in Yorkton Saskatchewan! This multi unit dwelling located in Yorkton is a newer property built in 2015. The property consists of 5 x one (1) bedroom units and has proven to be a low maintenance revenue generating property. This rental property has great appeal to tenants, as each suite includes a fridge, stove, washer and dryer as well as one parking spot. It is also in close proximity to public transportation and is only minutes from downtown Yorkton. (id:43042)
2015 1st Street N
Rockglen, Saskatchewan
Now is the time to live life on your terms! Located in the scenic valley of Rockglen SK, this home has everything you desire. The back story is that this home was originally the Red Cross Outpost Hospital for the community and it had fallen into neglect. In 2013 it was resurrected to be the incredible home you see today. Stripped back to the studs, and totally rewired, insulated and plumbed, the owners have created a magical home with an open concept main floor living-dining-kitchen area that opens to a huge wrap around deck that overlooks the town and surrounding hills. The kitchen is a chef’s kitchen with gas range, huge island, wine racks and cabinets for days. The main floor includes a private office and a full 3pc bath with laundry. The second floor is the sleeping quarters with two huge bedrooms, a 5pc bath with clawfoot tub, spa shower and double sinks as well as linen closet space. The third bedroom is currently being used as a sitting room and leads to the third floor loft space. The third floor has two venting skylights to watch the stars through and could be an amazing bedroom or studio space. The lower level was completely redone with new concrete floor complete with radiant in floor heat, a third bathroom and plenty of work space. The owners have constructed the ultimate garage with in floor heat, workbench, mezzanine storage, OH doors and a 2pc bath, come and work on your latest project in comfort. The site of the home is on a hill overlooking the community and has room for a garden, even a guest home. No detail has been overlooked in this home, from the dual pane windows with low-e to the back up generator that comes with the property. If you are interested in some of the furnishings as part of the package, just ask, these owners are ready for their next adventure. (id:43042)
2065 Broder Street
Regina, Saskatchewan
Upgraded and spacious home located in Broders Annex. The main floor features a kitchen and a living room. On the second floor, you'll find three generously sized bedrooms along with a four-piece bathroom. The third level boasts large windows, a sizable bedroom, another four-piece bathroom, and a well-equipped kitchen. The basement on the fourth level is ready for future development. Numerous upgrades have been made, including a new front window and door (2018), shingles (2021), second-floor windows (2022), a fence and gate surrounding the property (2022), a rebuilt deck (2023), Reno'd 2nd floor bathroom (2025), and new flooring on both the main floor (2022) and second level (2025). The home comes with two sets of refrigerator, stove, washer and dryer. (id:43042)
211 1st Street W
Wynyard, Saskatchewan
This historic church building in the heart of Wynyard, Saskatchewan, offers a unique opportunity for buyers seeking a versatile space with a rich history. Whether you envision maintaining its original purpose as a place of worship, transforming it into an event venue, establishing a community centre, the potential is boundless. The property also includes ample outdoor space for landscaping or parking. Located in a friendly and vibrant town with convenient access to amenities and larger cities, this historic gem represents a rare investment opportunity.Call today for more information or to schedule a showing. (id:43042)
609 B Avenue W
Wynyard, Saskatchewan
Welcome to 609 Ave B West Wynyard. This 1516 square foot home is located near the Wynyard Golf Course and sports grounds. Built in 1940 with an addition in 1969 this fantastic home is clean and well maintained. The main floor features a large living room with plenty of natural light, bedroom, 3 piece bathroom, large kitchen and dining room with patio doors leading to the deck. The second floor has 2 bedrooms and a nook. The yard is well treed and provides great privacy. There is a single detached garage and lots of parking. Come see the home for yourself and book a showing today! (id:43042)
501 2nd Street
Kenaston, Saskatchewan
Affordable 2-Bedroom Bungalow for Sale in Kenaston, Saskatchewan. Discover the potential of this bungalow for sale at 501 2nd Street in Kenaston, SK—just a short 55-minute drive south of Saskatoon on Highway 11. Built in 1954, this 896 sq ft home sits on a generous 50' x 132' lot and includes a single attached garage. Inside, the home offers two bedrooms (one without a closet), a 3-piece bathroom, and a practical floor plan with several newer windows already installed. The back porch provides additional seasonal living space (unheated), perfect for storage. The basement is open for development, giving you the chance to create extra living space, add bedrooms, or build that perfect family room or workshop. This home does need some TLC, making it a great opportunity for first-time buyers, investors, or anyone looking for a fixer-upper with potential. Whether you're searching for a starter home in Saskatchewan, an affordable property near Saskatoon, or a project to make your own, this bungalow in Kenaston is worth a look. (id:43042)
802 Groomes Vista Road
Pasqua Lake, Saskatchewan
This stunning 2,724 sq. ft. luxury home blends elegance, comfort, and modern convenience. Designed with meticulous attention to detail, this two-story masterpiece features four spacious bedrooms and three bathrooms with heated floors. Upstairs, each bedroom boasts its own ensuite, ensuring ultimate privacy and comfort. The heart of the home is the gourmet kitchen, equipped with high-end appliances, quartz countertops, and a large island with ample storage, making it a dream for cooking and entertaining. The living room is breathtaking, with soaring 30-foot floor-to-ceiling windows that flood the space with natural light and provide panoramic views. At the top of the stairs, a spacious great room overlooks the serene lake, offering a perfect retreat. The master suite is a true sanctuary, featuring a cozy fireplace, a luxurious five-piece ensuite, and a walk-in closet. Step out onto the 14’x21’ covered deck—an ideal spot to enjoy your morning coffee while taking in the stunning surroundings. Designed for year-round enjoyment, the outdoor living spaces are equally impressive. Off the kitchen, a 14’x21’ screened-in patio features power screen openers, four radiant heaters, and a fireplace, creating a perfect space to entertain or unwind while watching television. With 805 sq. ft. of deck space, there’s no shortage of areas to relax and enjoy the outdoors. At the water’s edge, a custom bar and firepit area provide the perfect setting for entertaining after a day of boating or water activities. This home is fully wired for audio and video, integrating Control4 smart home technology for seamless automation throughout. Completing the package is an oversized three-car garage, offering ample storage and convenience. This extraordinary home is designed for those who appreciate luxury, technology, and a seamless indoor-outdoor lifestyle. Luxury lake homes like this rarely come for sale. Don't miss your opportunity—schedule your private viewing today. (id:43042)
20-24 Empress Drive
Regina, Saskatchewan
Handy location across from Devonian bike path, close to the Royal Golf Club and RCMP Depot. Live on one side and rent the other side. Practical floor plan, both units have 3 bedrooms up, 2 guest rooms in the basement and 3 pc bath.#24 has been updated throughout, updates include: Electrical, flooring, paint, kitchen cabinets/counter tops, main bathroom vanity and tub and basement bathroom vanity and shower. (id:43042)
222 M Avenue N
Saskatoon, Saskatchewan
Check out this fantastic 776 sqft 2 bedroom raised bungalow built in 1977. 2 bedrooms and 1 bathroom upstairs with a nice big bright Livingroom, great kitchen with a peninsula island and an attached dinning area. Also a nicely renovated bathroom. Downstairs has a non conforming bachelor suite with a 3pc bathroom and a nice big kitchen/dinning room. Out back is a super single 12x27 garage built in 2001. All new windows in 2020, new shingles in 2021, also very well insulated among other upgrades. Very good shape. (id:43042)
2 111 Fenson Crescent
Yorkton, Saskatchewan
A Perfect Blend of Comfort, Convenience, and Independence Welcome to #2 - 111 Fenson Crescent, a sought-after corner unit nestled in the welcoming Cedar Ridge Estates community. Whether you’re just starting out or searching for your forever home, this beautifully updated, wheelchair-accessible condo is designed to suit every stage of life. Inside, you'll find an extensively renovated space featuring stylish vinyl plank flooring, refreshed cabinetry, new patio doors, a high-efficiency furnace, newer water heater and softener, and tasteful bathroom updates. A cozy natural gas fireplace adds warmth and charm to the living area, perfect for our prairie winters. This unit offers the convenience of two ground-level exterior entrances—one leading to your two private parking stalls, and the other to your personal patio and outdoor storage space. With two bedrooms and two bathrooms, there's room to live comfortably. The spacious office is ideal for those who work from home or need a quiet space for projects—but if you need a third bedroom, simply close the doors and you’re ready to go. If you love the idea of independent living without the burden of yardwork or snow removal, this low-maintenance lifestyle could be the perfect fit. Condo fees cover common area insurance, snow and lawn care, water, sewer, garbage removal, and reserve fund contributions. #2 - 111 Fenson Crescent isn’t just a condo—it’s a place to feel right at home. (id:43042)
404 4th Street E
Carlyle, Saskatchewan
404 - 4th St East, Carlyle * MOTIVATED SELLER * Welcome to a great family home offering 5 bedrooms & 2 1/2 baths! Ideally located just a short walk from the schools, Lions Park, and the town pool, this well-maintained property offers both convenience and comfort. Step into a spacious foyer that provides plenty of room to keep outerwear neatly organized. The large kitchen and dining area feature an abundance of counter space and cabinetry, complemented by excellent natural light (new dishwasher in April 2025). This space flows seamlessly into a cozy sunken living room, which also has a secondary front entrance and a roomy closet for additional storage. The main floor offers three comfortable bedrooms, including a primary bedroom with a private 2-piece ensuite. A renovated central bathroom serves the rest of the main floor. Downstairs, a beautifully updated lower level (c/w renoes in 2025) showcases stylish new flooring, pot lights set into a drop ceiling, and a spacious layout. It includes two additional bedrooms—one currently used as a gym (matting negotiable)—a 3-piece bathroom, a large and inviting family room, and a generous laundry area. Mechanical upgrades include a high-efficiency gas furnace and central air conditioning for year-round comfort. Situated on a 70' x 125' lot, the property features a fully fenced backyard, extensive decking with a natural gas BBQ hookup, and raised garden beds in the corner. The asphalt driveway provides parking for up to six vehicles. Don't miss this fantastic opportunity—contact your REALTOR® today to schedule a private showing! (id:43042)
215 Shady Lane - Pratt Lake
Canwood Rm No. 494, Saskatchewan
Looking for a private getaway spot at a great Lake - this lot is well treed, low maintenance, has power and septic installed and is a great place to spend summers!! Officially named Jimmy Lake on the map, everyone knows this lake is as Pratt Lake. Pratt Lake is located between Shell Lake and Shellbrook just off Highway 3 (Approximately 1.5 hrs North of Saskatoon and 50 minutes west of PA). There are three subdivisions of cabins, has two boat launches and is a great quiet lake to enjoy fishing, swimming, floating or paddling. There are Northern Pike, Yellow Perch, and Burbot, and it is periodically stocked with Walleye as well. If you're looking for a quiet lake with a great neighbourhood this one is for you! The 2013 Wildcat 30' camper is also available for purchase (listing price is lot only)- trailer has one large slide, bunk room and outdoor kitchen - if you would like further information on that please reach out. The lot has an 8x12 shed that has been used as a camp kitchen - it is included in the sale and features 100 Amp service. There is also a 1200L septic holding tank on the property as well. Taxes are $818 for 2024 - reach out for more information! (id:43042)
208 Central Street W
Warman, Saskatchewan
Basement for lease. Great opportunity for a small business looking for affordable lease space in Warman. This space is the lower level of local established business 'Nourish" on Central street. Located in the heart of the city, this space offers ample parking at rear, separate entrance, large open-concept space with one private office (window & closet), and space for future bathroom. Newer windows throughout the space bringing in some natural light. Specifics to be negotiated with the owner (improvements, change of flooring as per photo, bathroom, etc..) This set-up is perfect for an aesthetician, massage therapist or other small business who needs additional space. $350/month occupancy cost includes all utilities, property tax & snow removal (everything except wifi)! Call today for more info. (id:43042)
307 123 Balmoral Street
Yorkton, Saskatchewan
A lifestyle where you can enjoy travel and family is one move away. The only Condo building in town with a massive roof top deck. This 3rd floor, NorthWest facing corner units provides plenty of natural sunlight through numerous windows. The entry is nice and big with double closets. A kitchen where you can enjoy cooking while entertaining your company. There is a large corner pantry and tile back splash to add a little extra class. The dining space can stretch to accommodate a dinner party of 12. The living room is comfortable and open the entire space with access to the patio. There are two good sized bedrooms for resting and 4pc bath. Storage is abundant. There is one titled parking stall in the underground parking garage. Other benefits include 2nd floor gym and 3rd floor games room. Condo owner pays taxes, power, phone, cable. (id:43042)
8 1651 Anson Road
Regina, Saskatchewan
Step into history combined with modern elegance at The Lofts of St. Chad. This one-of-a-kind heritage property, dating back to 1910, boasts soaring high ceilings, a stunning kitchen with exquisite finishes, and eye-catching features throughout. With 3 spacious bedrooms and 4 luxurious bathrooms, this condo provides both comfort and style. The property includes a detached heated 2-car garage—perfect for convenience in every season. Ideally located close to all amenities, it truly is a gem that begs to be seen. (id:43042)
114 Butler Drive
Regina Beach, Saskatchewan
Don't miss out on your chance to build your new home at the lake! Located in the Town of Regina Beach, close to the K-8 school, library, and cultural center, this vacant lot presents a great opportunity for anyone looking to build just 30 minutes from the city. This 8,712 sq. ft. corner lot boasts an impressive 100 feet of frontage with all services at the street - gas, power, and municipal water and is nicely developed with 14 cherry trees, 2 crab apple trees, mature spruce trees and towering poplars. This ready-to-develop site is waiting just for you. No building time limits. Call your REALTOR® for more information today! (id:43042)
515 Main Street N
Blaine Lake, Saskatchewan
If you are looking for an affordable well maintained building this could be the one to meet your needs. Main floor has spacious foyer area, 2 bathrooms. office area and lots of storage. The open floor plan lends itself well for meetings and gatherings. Lots of off-street parking, 2-30x130 lots that will accommodate indoor and outdoor functions. This property has been taken care of with regular maintenance and upkeep. (id:43042)
467 Doran Crescent
Saskatoon, Saskatchewan
NEW - Ehrenburg built 1472 sq.ft. - 2 Storey with Optional Legal Suite in Saskatoon's fastest growing neighborhood [ Brighton ]. The LINCONBERG Model. Kitchen features Quartz counter tops, sit up Island, corner pantry, exterior vented OTR microwave, built in dishwasher, Superior built custom cabinets and eating area. Spacious and Open floor plan. 3 bedrooms. Master bedroom with 4 piece en-suite and walk-in closet. 2nd level laundry. Double attached Garage with Concrete driveway and front landscaping. **Note** This unit is CURRENTLY UNDER CONSTRUCTION and the Interior photos are from a currently completed and sold unit. Finishes vary between units. Room measurements taken from blueprints. Scheduled for a SEPT POSSESSION. Buy now and lock in your price. (id:43042)
1106 Central Avenue
Saskatoon, Saskatchewan
Prime Storefront Office Space for Sublease – High Traffic, High Visibility Seize this rare opportunity to lease a bright and professional 512 sq. ft. office space in a prime, high-exposure location for just $1,600 per month (gross lease). This well-designed space features three private offices, a reception area, and shared access to a modern boardroom and fully equipped staff room. Two dedicated parking stalls are included, and prominent street signage is available at the tenant’s expense (subject to current tenant approval). Perfect for businesses seeking maximum visibility in a thriving area. Don’t miss out—book your showing today. (id:43042)
663 2nd Street E
Shaunavon, Saskatchewan
Historic Homes in this condition are so hard to find! On a gorgeous tree lined street in Shaunavon, this classic home sits shoulder to shoulder with its peers. This massive family home has simply become too large for these empty nesters and they have preserved the character and classic features to a tee! The front has the curb appeal you do not find any more with an open veranda with room for two rockers and a tree just right for a tire swing. Through the front door you have a large porch full of sunny windows. The main door into the home is the original unit complete with beveled glass side lights. The front foyer is large and welcoming and open to the living room dominated by the fireplace (updated with a gas insert) The dining room is accessed through French doors and all of these rooms have hardwood floor. The kitchen is at the back of the home with a large bank of cabinets and modern appliances. There are two bedrooms on the main with a full 4pc bath that showcases the original bathtub. The second floor has two other bedrooms and a massive loft space. Updating has happened here with added insulation, updated wiring and drywall. The lower level features a 5th bedroom, full bath, family room and large utility room. An amazing feature of this property is the size of the yard, 94' of frontage provides all kinds of options. The entire side yard is fully fenced, with a firepit seating area, mature grass and trees. There is a raised garden bed directly behind the home and a single garage provides shelter for a vehicle. Additional paved parking space allows for at least 4 vehicles to park off-street. Built with the quality of yesteryear, this home has it all. (id:43042)
128 Prairie Sun Court
Swift Current, Saskatchewan
Introducing 128 Prairie Sun Court, a home that offers exceptional value without compromising on updates or quality. Prepare to be impressed by the thoughtful design and modern features of this stunning property. Step inside and be greeted by an open concept floor plan, flooded with natural light from the abundance of windows. The vaulted ceilings create a sense of spaciousness, while the large kitchen is a chef's dream. You'll find plenty of tasteful cabinetry, including a pantry with full outs, double sinks, an island, and a cozy eat-in kitchen space. On one end of the home, you'll discover the oversized master bedroom, complete with a generous 5'2x6'2 walk-in closet. Adjacent to the bedroom is a convenient laundry area and a built-in office space, ensuring functionality and convenience. The master wing is completed by a sizeable ensuite bath, featuring a jacuzzi tub, shower, and ample storage. The other side of the home houses two additional bedrooms and a well-appointed 4-piece guest washroom, providing comfortable living spaces for family and guests. This 1200 square foot home has been tastefully updated with new flooring throughout, adding a touch of modern elegance. The PVC windows not only enhance the aesthetic appeal but also contribute to energy efficiency. Step outside and enjoy the spacious deck, perfect for entertaining or simply relaxing. With no maintenance handrails and a fully fenced yard, you can enjoy outdoor living without the hassle. Additionally, the park fees include water, and the property taxes are incredibly affordable at just $35 per month. Don't miss the opportunity to own a modern home without the modern price. Experience the exceptional value and quality offered at 128 Prairie Sun Court. (id:43042)
200 Henry Avenue
Orkney Rm No. 244, Saskatchewan
This 19.92 acre parcel of land is located in the RM of Orkney #244 and is just west of Yorkton and adjacent to hole #4 of the City of Yorkton's Deer Park Golf Coarse. With services in close proximity, this property has potential for the right investor/development. The location provides an outdoor acreage feeling, and is just minutes from downtown Yorkton and all City amenities. This area also continues to be developed to meet the needs of acreage home owners/builders. (id:43042)
2 Bonneau Avenue
Gravelbourg Rm No. 104, Saskatchewan
Hurry to get your piece of paradise!! Situated at Gaumond Bay, ten kilometeres from Gravelbourg, on the Shores of Thomson Lake is this Resort Community lies this park model on the water-front. With its own dock, boathouse, abundance of yard space, fire pit area, underground sprinklers, close proximity to Thomson Lake Regional Park, lots of privacy and so much more you really should hurry to book your private viewing. O ya did I forget to mention the home that is in excellent condition and still looks brand new, the furniture and most of the contents are or can be included in the sale, with an open concept, vaulted ceilings, fireplace, and lots of cupboard space for the odd times that you maybe get stuck inside. Then there is the outside which features 3 deck spaces for all types of weather or comfort levels, the gorgeous enclosed 10x16 sun room can be enjoyed in almost any weather situation, the second deck 10x22 features a tinned roof for shade but is open on the sides to enjoy the warm summer days and then the 12x12 wood deck at the southside of the home that is totally open for just lounging or whatever you chose to do. Across the lake is Thomson Lake Regional Park which you can enjoy a 9 hole golf course, swimming pool, clubhouse, concession, camping, and numerous outdoor activities. If you have to run to town for something the Town of Gravelbourg is only 10 kms away with a grocery store, gas station, Hospital, churches, pharmacies, restaurants and so much more. You should come and view this property today!! (id:43042)
4 Main Street
Tuxford, Saskatchewan
If you're seeking to escape the hustle and bustle of city life and settle into a peaceful, community-oriented environment, this charming town is the perfect destination. With a generously sized lot available, you can build your next home while having all the conveniences you need close by. Located just 10 minutes from Moose Jaw, this 50 x 120 ft. lot offers the ideal blend of serene small-town living and easy access to city amenities. Whether you're commuting for work or looking for entertainment, Moose Jaw is just a short drive away. Nearby attractions include the K+S Potash, a major employer that provides economic stability and job opportunities, and Buffalo Pound Lake, perfect for outdoor enthusiasts with activities like boating, fishing, and picnicking. Moose Jaw is known for its cultural attractions, historic sites, and vibrant community events. The lot is fully serviced with power, gas, extended to the property line, making it an excellent choice for those eager to start building without delay. Whether you're envisioning a cozy bungalow or a spacious family home, the possibilities are endless. Tuxford is not just a place to live—it's a community where neighbours become friends and every day feels more relaxed. With a focus on affordability and quality of life, Tuxford offers an inviting atmosphere for families, retirees, and everyone in between. Living in Tuxford comes with numerous benefits: enjoy a lower cost of living compared to larger cities, experience the warmth and friendliness of a close-knit community, and immerse yourself in the natural beauty of Saskatchewan's landscape. Embrace the opportunity to build your next home in Tuxford, where you can enjoy the tranquility of rural life without sacrificing the conveniences of nearby urban services. The lot is ready and waiting for you to bring your vision to life. Join the Tuxford community today and discover the joys of small-town living! (id:43042)
Land North Of Love
Torch River Rm No. 488, Saskatchewan
This is a great opportunity to own a quarter of land north of Love, SK. Land is located just under 2 miles from the Torch River and half a mile to the Provincial Forest. 158.66 Title acres (NW 08-53-15-2 Ext 0), plus interest in a quarter of lease land south of it (SW 08-53-15-2 – lease land). For NW 08-53-15-2 Ext 0: SCIC soil class P, SAMA states 129 cultivated acres (map area measurement shows approx. 121 acres), stones none to few, level/nearly level, 30 acres of Aspen/Coniferous. Lease land has about 95 cultivated acres (as per map measurement) and SCIC soil class M. 2023 crop was oats, 2024 crop was Canola, with some summer fallow. Call today! (id:43042)


