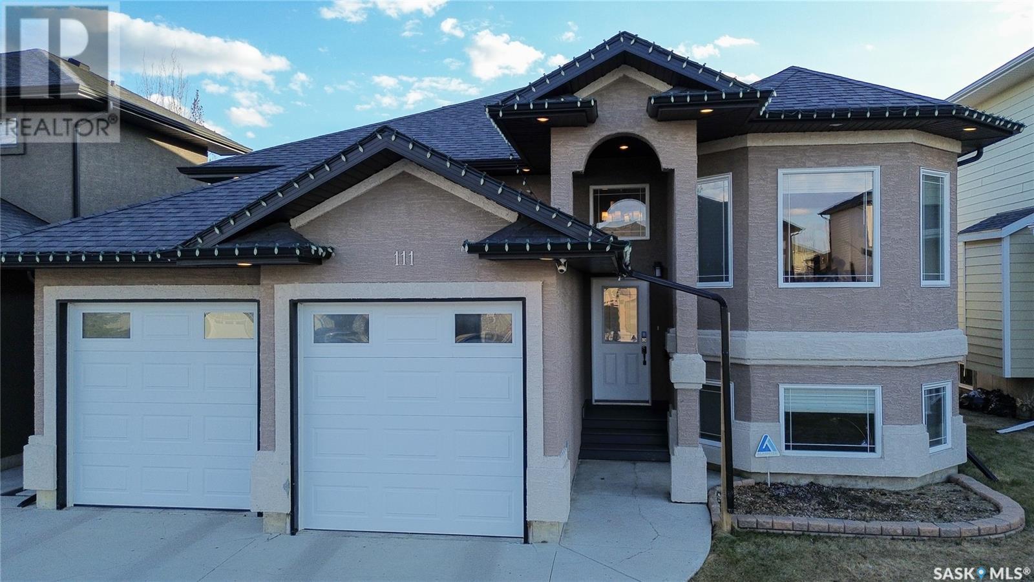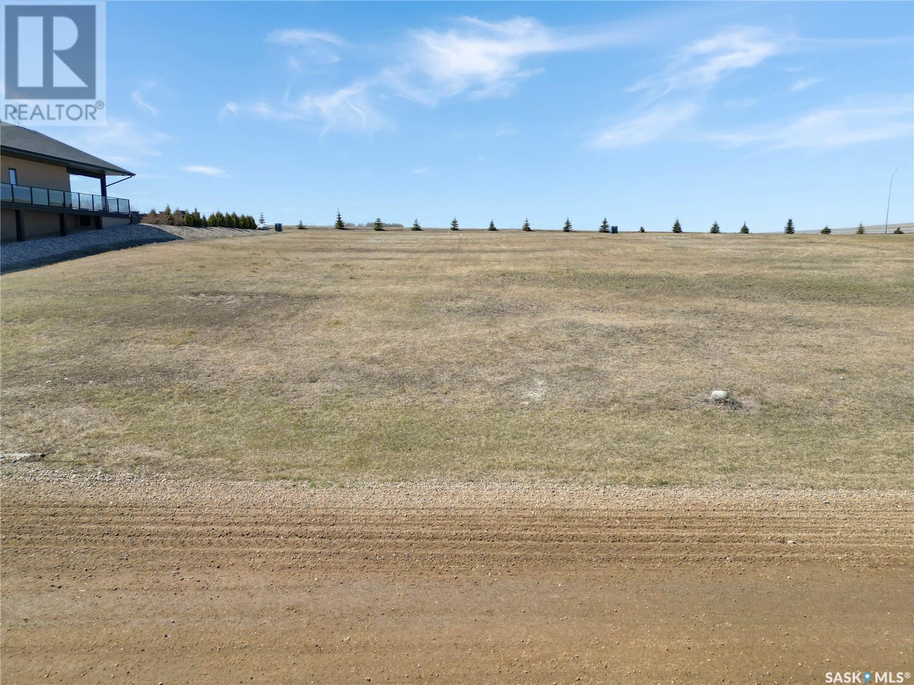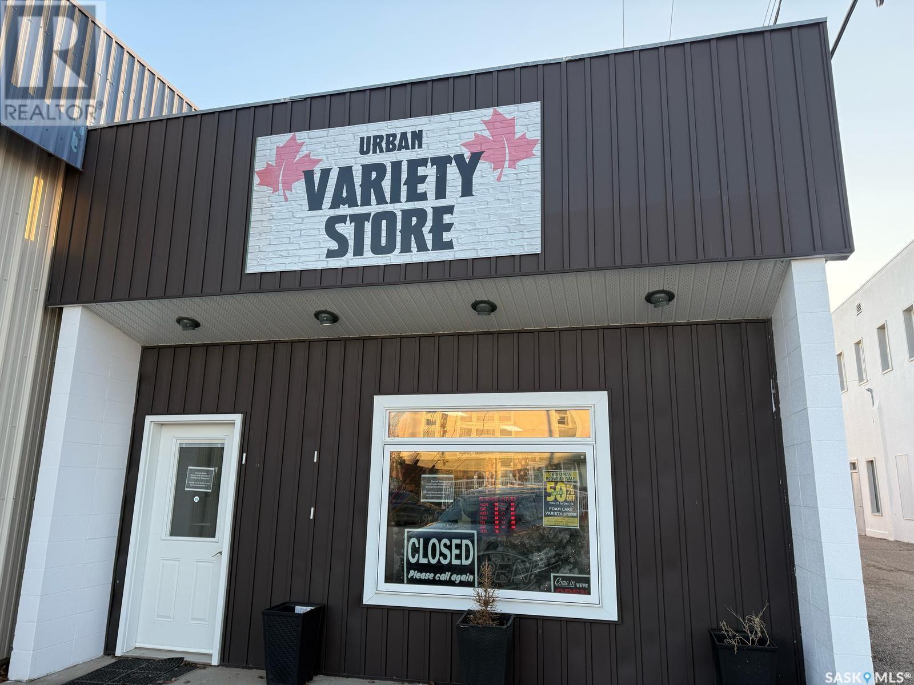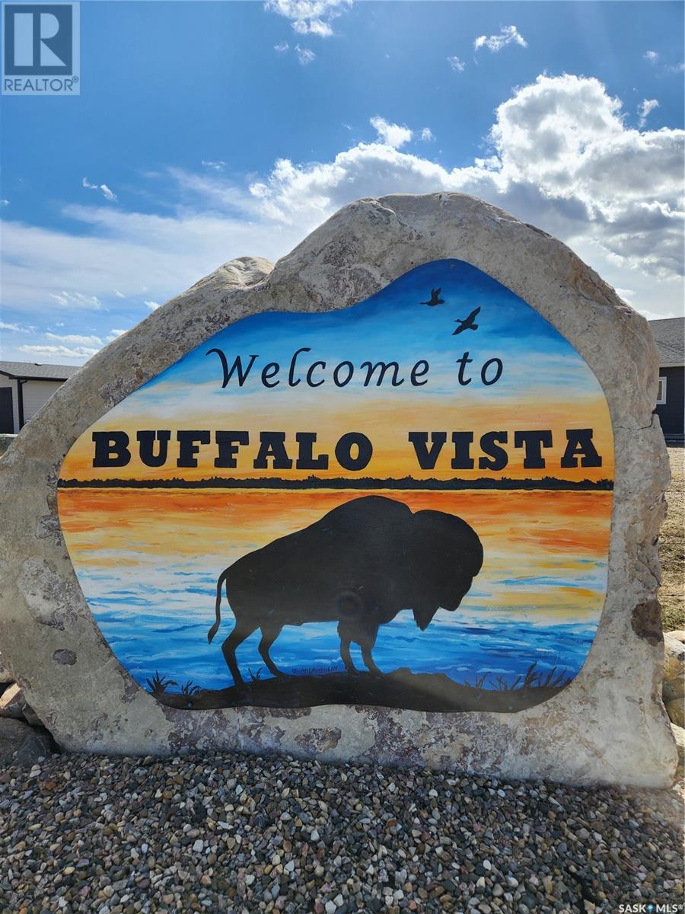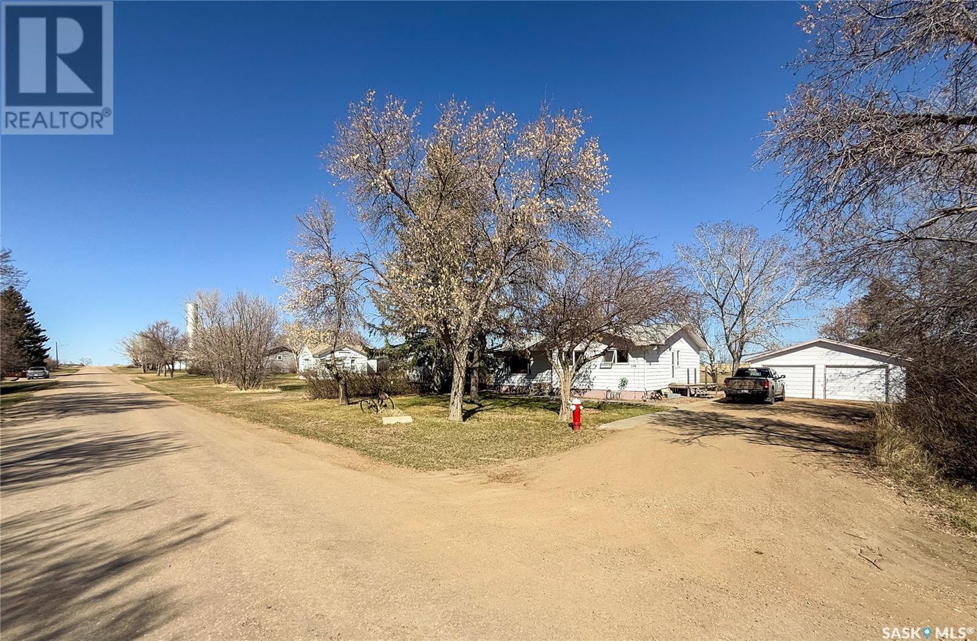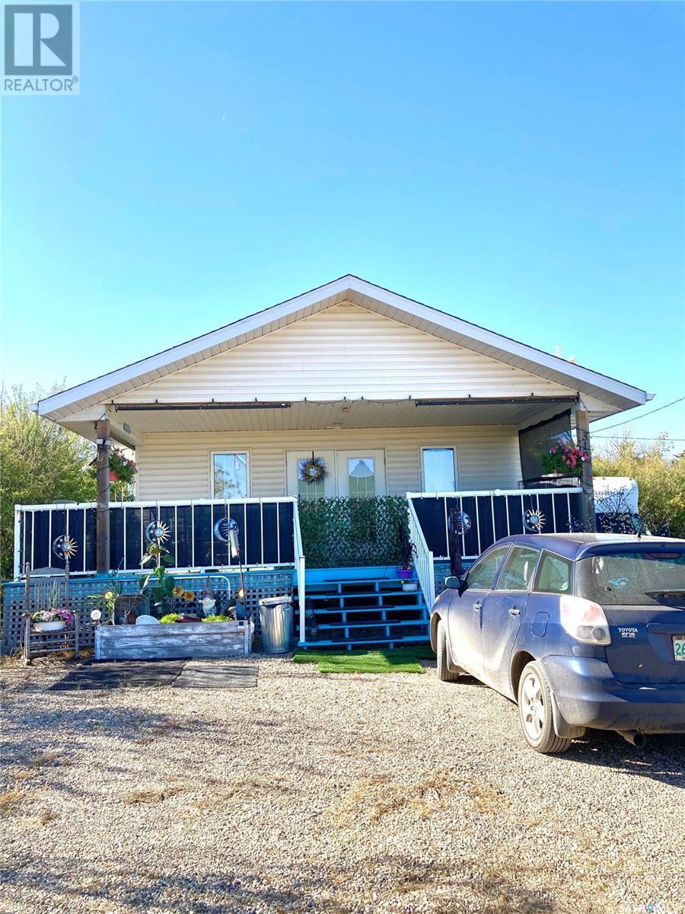1445 Aberdeen Street
Regina, Saskatchewan
Charming 2-Bedroom Home with Double Garage in Rosemont. Cute as a button and full of charm, this well-maintained 2-bedroom home is located in a desirable, family-friendly area. Light and bright throughout, the home offers a spacious living room perfect for relaxing or entertaining. The refreshed eat-in kitchen features plenty of cabinet space and natural light, creating a warm and welcoming atmosphere. Both bedrooms are a generous size and are situated near the 4-piece bathroom. Pride of ownership is evident throughout, with meticulous care. The lower level includes a family room that’s ready for installation of new flooring, a den ideal for a home office and a utility/laundry room with extra storage. Exterior highlights include a 26x26 detached garage partially insulated, a welcoming front deck, and good sized yard. Structural work has been completed, a concrete knee wall installed along the north, south, and east foundation walls (the west wall was previously completed). The blocked basement walls are all concrete and a stamped engineer's Supplementary Remedial Work Inspection is available for peace of mind. Additional updates include updated windows and hardwood flooring. Please note: the shingles are at the end of their life expectancy. This lovingly cared-for home is move-in ready and waiting for its next chapter! (id:43042)
111 Stefaniuk Crescent
Saskatoon, Saskatchewan
Welcome to this fully developed bi-level home in the highly desirable neighborhood of Willowgrove. Bright, spacious, and thoughtfully designed, this residence offers a total of five bedrooms and three full bathrooms—making it the perfect fit for families of all sizes. The main floor boasts an inviting open-concept layout with hardwood flooring in the living area, tile in the kitchen and bathrooms, and plush carpeting in the bedrooms. The primary bedroom features a 3-piece ensuite and a walk-in closet for added comfort and convenience. The kitchen stands out with granite countertops, high-end appliances, and a corner pantry—ideal for both everyday use and entertaining guests. Downstairs, the fully finished basement is complete with premium laminate flooring, a tiled bathroom and laundry area, a cozy family room, two additional bedrooms, and a full bathroom—offering plenty of extra living space. Step outside to a generous backyard featuring a lower-level deck, perfect for summer gatherings and a safe play area for children. Additional features include a double garage that is both insulated and finished, central air conditioning, a garden shed, and more. Conveniently located near schools, grocery stores, gas stations, and clinics, this is a true turn-key opportunity in one of Saskatoon's most sought-after communities. Call your favorite Realtor today to schedule showing. (id:43042)
Hwy 316 - 37 Acres
Blucher Rm No. 343, Saskatchewan
Location! Location! This 37.04 acres in the RM of Blucher is conveniently located just west of Hwy 316. Although currently zoned for Agriculture land, with a successful application for rezoning through the RM of Blucher, this land would be a perfect spot for acreage development. It is currently proposed to have 3 parcels, each with it's own water curb stop already in place. With easy access to the # 16 Hwy via Hwy 316, this location has potential to meet your future plans! It's an open canvas! Call today for more information (id:43042)
610 Casper Cove
Warman, Saskatchewan
This exceptional custom two-storey home is located on a quiet cul-de-sac in the growing city of Warman. Featuring 4 bedrooms, 4 bathrooms, a main floor office, and over 2,600 square feet of living space, it offers a spacious and thoughtfully designed layout. Upon entering, you'll appreciate the open floorplan with 9-foot ceilings on the main floor, highlighted by a well-equipped kitchen with functional drawers, cabinets reaching to the ceiling, and a walk-in pantry. The main level also includes convenient laundry facilities and a generous boot room with ample storage space to keep things organized and out of sight. The second floor offers three bedrooms, all with walk-in closets, two full bathrooms, and a versatile bonus room that could easily be converted into an additional bedroom if needed. The fully developed basement features an open layout with 9-foot ceilings, creating an inviting and flexible space. It includes a wet bar for entertaining, a fourth bedroom, a three-piece bathroom, and an excellent storage room. This home also boasts a spacious 29x27 heated garage with hot and cold water access and two floor drains. The fully landscaped backyard features a matching storage shed, underground sprinklers, and a large covered deck—perfect for outdoor relaxing and entertaining while enjoying views of the adjacent park and green space. This beautifully maintained residence presents an outstanding opportunity, don’t miss your chance to make it your own! (id:43042)
2102 Mcdonald Street
Regina, Saskatchewan
Welcome to 2102 McDonald Street, a beautiful, modern home located on a desirable corner lot in the heart of Broders Annex. Built in 2019, this home immediately impresses with its timeless stucco exterior and thoughtful design. Step inside and you'll be greeted by a bright, open-concept floor plan, highlighted by luxury vinyl plank flooring that flows throughout the main level. The living room is warm and inviting, featuring a natural gas fireplace with a sleek mantel, an abundance of large windows that flood the space with natural light, built-in speakers, and a seamless flow into the dining area — perfect for everyday living and entertaining. The kitchen offers a large island, an abundance of crisp white cabinetry, quartz countertops, a stylish tiled backsplash, black stainless steel appliances, and a stunning picture window overlooking the backyard. A convenient two-piece powder room and a spacious back entry with a built-in bench and locker-style storage complete the main floor. Upstairs, you’ll find three generously sized bedrooms. The primary bedroom with large windows, a walk-in closet, and a three-piece ensuite featuring tiled flooring and a modern shower. Down the hall are two additional bedrooms, a four-piece bathroom, plenty of storage, and the added convenience of second-story laundry. This home also offers a fantastic mortgage helper — a fully regulation basement suite with a separate entrance. Inside the suite, you'll find a bright white kitchen with white countertops, stainless steel appliances, an eat-up bar, and a comfortable living space. A good-sized bedroom and a four-piece bathroom complete this level, making it an excellent rental opportunity. The exterior is equally impressive, with a fully landscaped front and backyard, a PVC fence for privacy, and a covered deck complete with a built-in sound system. The double-car garage is heated with natural gas and includes a water line. For more information contact your agent. (id:43042)
75 Sunrise Street S
Murray Lake, Saskatchewan
Imagine mornings by the water and evenings under endless skies—this second-row lot at Summerfield Beach is your chance to make it a reality. Just 20 minutes from North Battleford, this beautiful 65 ft x 134 ft lot offers sweeping views of Murray Lake and all the space you need to create the perfect lakeside home. With utilities conveniently at the lot and access to a high-quality community water system, building your dream home has never been easier. Start your next chapter at the lake—where every day feels like a getaway. (id:43042)
428 Main Street
Foam Lake, Saskatchewan
AMAZING OPPORTUNITY right on Main Street in Foam Lake! This commercial building would be perfect for a retail space, office building, salon, or whatever you could imagine! There is a bathrooms conveniently located in the building. The building has a gas furnace and gas water heater. The exterior is block and metal siding & a metal roof, leaving you stress free for any sort of maintenance. There is a partial basement that is in great condition. THIS BUILDING IS MOVE IN READY, and is in an ABSOLUTELY AMAZING LOCATION in the heart of Main Street Foam Lake! (id:43042)
813 Daniel Drive
Dufferin Rm No. 190, Saskatchewan
Lake Front Paradise!! Prime rip-rapped lakefront lot with stunning panoramic scenery in Buffalo Vista just east of Village of North Grove. Property has outstanding access...perfect to build your dream home! Gas to street and power to meter socket. Convenient commuting to both Moose Jaw and Regina. Surround yourself with nature!! (id:43042)
214 Lakeridge Drive
Buckland Rm No. 491, Saskatchewan
Well cared for raised bungalow located in the desirable Lakeridge Estates subdivision, set on a pristine 2.78 acre lot that offers a private and peaceful setting for backyard enjoyment! Thoughtfully designed for everyday living and entertaining with the main floor featuring vaulted ceilings and elegant hardwood flooring. The welcoming living room has a Valor natural gas fireplace and a spacious kitchen with stainless steel appliances including a new fridge, a walk in pantry and an island with bar seating. The bright dining area provides direct access to a screened in and covered deck that is complete with natural gas bbq hookup which is perfect for effortless indoor and outdoor dining. The main floor also includes a 5 pc bathroom that has double sinks and a beautiful vanity with plenty of storage, a convenient laundry room with a new washer and dryer and 3 comfortable bedrooms. The primary bedroom includes a walk-in closet, a private 4 pc ensuite and direct access to the sprawling deck which is ideal for enjoying your morning coffee with a view. Additional highlights include central air, central vac, Hunter Douglas blinds and fresh paint throughout the home creating a bright and refreshed atmosphere. The fully finished basement extends your living space with 9 foot ceilings, an expansive family room warmed by a natural gas fireplace, a wet bar for entertaining, 2 additional large bedrooms, a 4 pc bathroom and a utility room that includes a newer hot water heater (2023). Nestled on a partially fenced yard surrounded by mature trees that offer privacy and natural beauty. The property features a 24ft x 36ft heated triple attached garage, a garden area for the outdoor enthusiast and a fire pit space which is ideal for relaxing in the evenings. Located just 15 minutes from Prince Albert and close to Springfield Lake, cross-country ski trails and atv trails, this acreage combines convenience with outdoor living. Act now and make this remarkable acreage your next home! (id:43042)
208 1st Street E
Climax, Saskatchewan
Welcome to 208 1st Street E in Climax, SK — where spacious living meets stunning prairie views in this beautifully updated bungalow! This 1,256 sq. ft. home sits on an impressive 20,130 sq. ft. lot, backing onto the wide-open beauty of the Saskatchewan prairie. Step inside from the front entrance into a bright and cozy living room, complete with a large picture window that fills the space with natural light. From here, you can head into the main floor bedrooms or through to the spacious kitchen and dining area, which features a large eat-up island, dark countertops and flooring, and white appliances for a crisp, modern feel. The main floor bedrooms are bright and roomy, each with their own closet and large windows. A 4-piece bathroom with tub and shower combo completes the main floor. Toward the back of the home, a mudroom offers access to the kitchen, basement, backyard, and main floor bedrooms—a great layout for busy households! Downstairs, you’ll find a fully redeveloped basement, featuring a spacious rec room with a dry bar, a 3-piece bathroom, and a 4th bedroom—perfect for guests or teens. There’s also extra storage and a separate laundry/utility room to keep things organized. Outside, the huge backyard offers everything you need to enjoy prairie living: a heated and insulated double detached garage, a garden shed, and a large garden plot for growing your own veggies or flowers. All this, set against the stunning backdrop of open fields. And when you're ready to play, head over to Climax’s newest hot spot—Sandbaggers Golf Sim! Their brand-new golf simulator is a hit in town and the perfect place to tee off with friends, no matter the weather. If you’re looking for space, updates, and a true taste of Saskatchewan living, 208 1st Street E is ready to welcome you home. (id:43042)
310 William Street
Manitou Beach, Saskatchewan
Welcome to this cozy move in ready year round home perched high on the hill with a fantastic view of the lake. Located at the east end of the beach you will enjoy the sunrise from your large covered deck while drinking your morning coffee & the beautiful evenings with the cooling breezes coming up the hill off the lake. The deck also wraps around the side of the house & down to a secluded yard great for an evening fire in the fire pit. You will have lots of time for these enjoyable activities as the yard is tastefully xeriscaped saving you valuable time to enjoy other things such as the lake, spa, golfing, hiking, & dancing the night away at Danceland. Winter is just as enjoyable with the serenity the village has to offer & all the amenities required a short drive away in Watrous. If you have camper or friends & family wishing to visit with their own there is a 30 amp connection & parking pad on the side of the house. The interior offers a well planned layout with a total of 1248 sq.ft. of living space on 2 levels. The open living space on the main level has flexibility to be set up for your personal purposes & 2 bedrooms & 4 piece bath complete the main level. The 2nd bedroom has an exterior door & this room could be used for a home based business if required. The lower level has nice high ceilings & has been cleverly designed as office & living space boasting a gas fireplace creating a wonderful getaway for relaxing & entertainment. This level is completed with a 3 piece bath, laundry/utility room & nicely concealed storage space. Some very interesting highlights include Eskabe Gravity Direct Vent Wall Furnaces in living & kitchen areas, with the guarantee of always having heat if the power go out! There are also 3 mini spilt air conditioners on main with remotes & electric heat throughout (very seldom used) with dedicated thermostat's. This is a must see if you are looking for your year round home at the lake or a weekend & holiday getaway. Come have a look! (id:43042)
2 Rupert Drive
Saskatoon, Saskatchewan
Welcome to this beautifully modernized bungalow, offering just under 1,400 sq. ft. of stylish, functional living space in one of Saskatoon's most desirable neighbourhoods. Ideally situated with easy access to Warman Road, Circle Drive, the river, and just steps from a bus stop, this property combines comfort, convenience, and income potential. Live in luxury on the main floor while benefiting from the updated, non-conforming two-bedroom suite in the basement—a perfect mortgage helper and ideal rental for students and professionals alike. The main floor showcases high-end finishings and quality workmanship throughout, including updated flooring, interior doors, and a bright, fully renovated kitchen with large windows, newer stainless steel appliances, and direct access to the expansive tiered deck—perfect for entertaining or relaxing outdoors. The stunning primary bedroom retreat is truly one-of-a-kind, featuring a spa-like ensuite with dual vanities, a walk-in tiled shower, huge walk in closet and private garden door access to the backyard oasis. This luxurious suite also includes a spacious bonus den ideal for a TV or reading lounge, office, or craft area—along with its own convenient laundry/coffee bar space with a sink. Downstairs, the clean and updated basement suite offers a separate side entrance with two bedrooms, a bright living area, a modern kitchen and 4-piece bathroom, and a separate laundry, making it ready for immediate occupancy. There is also a small fenced in patio area for the suite where you can bbq and enjoy the evenings. The exterior boasts a double detached garage with additional parking beside it, as well as a beautifully landscaped yard with a large tiered deck including a pergola—perfect for outdoor living. There is also a large shed in the fenced grass area. This is a rare opportunity to own a versatile, move-in-ready home in a sought-after location with excellent investment potential. Call today to schedule your private showing! (id:43042)



