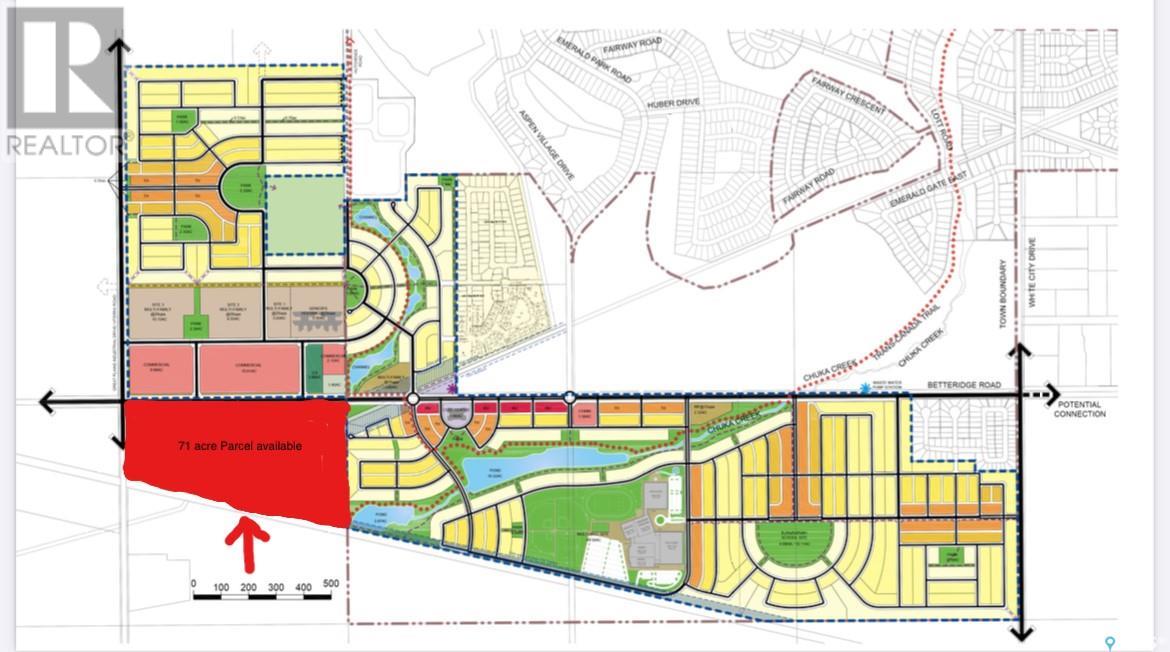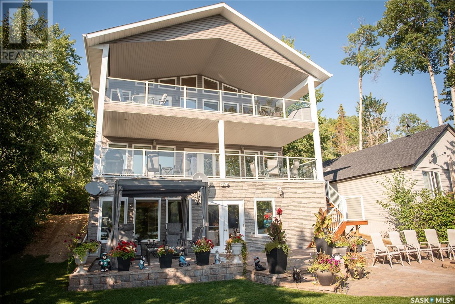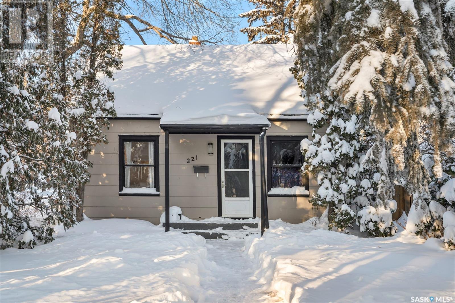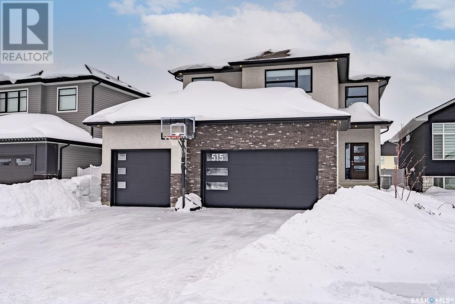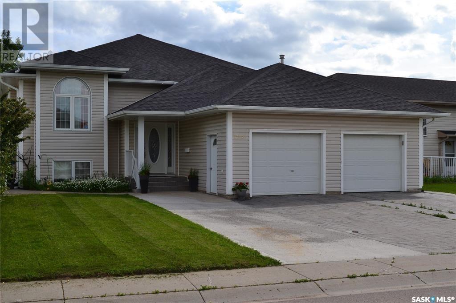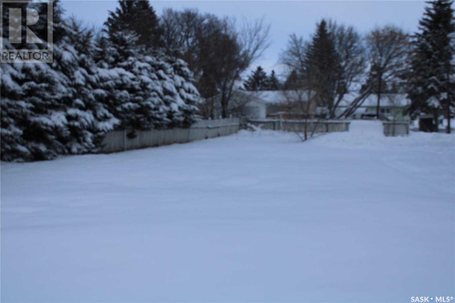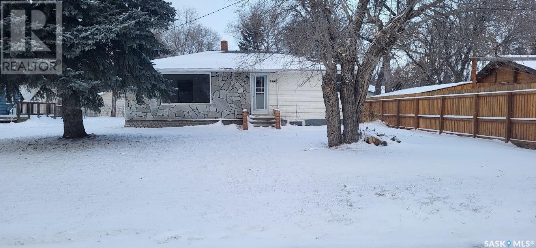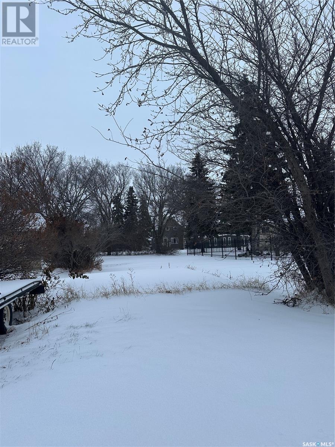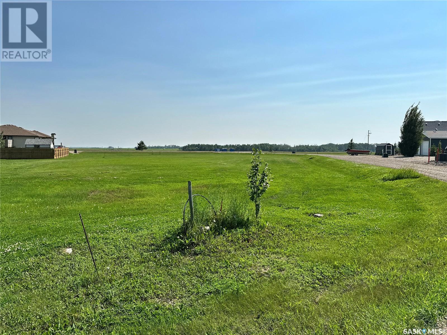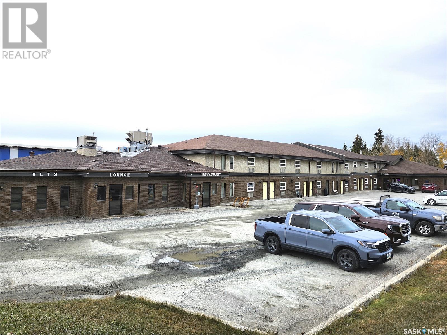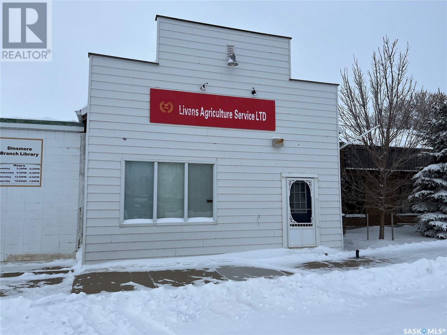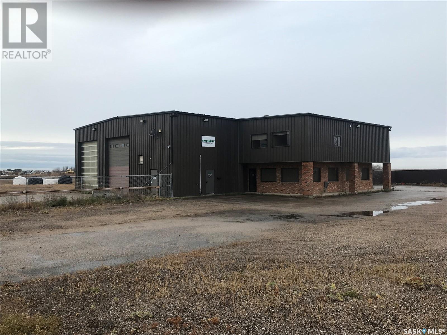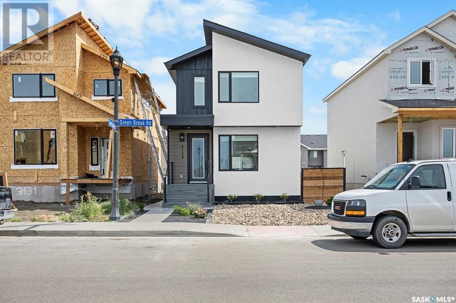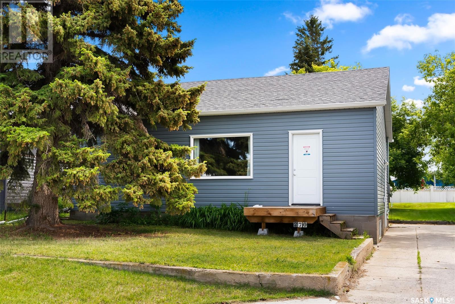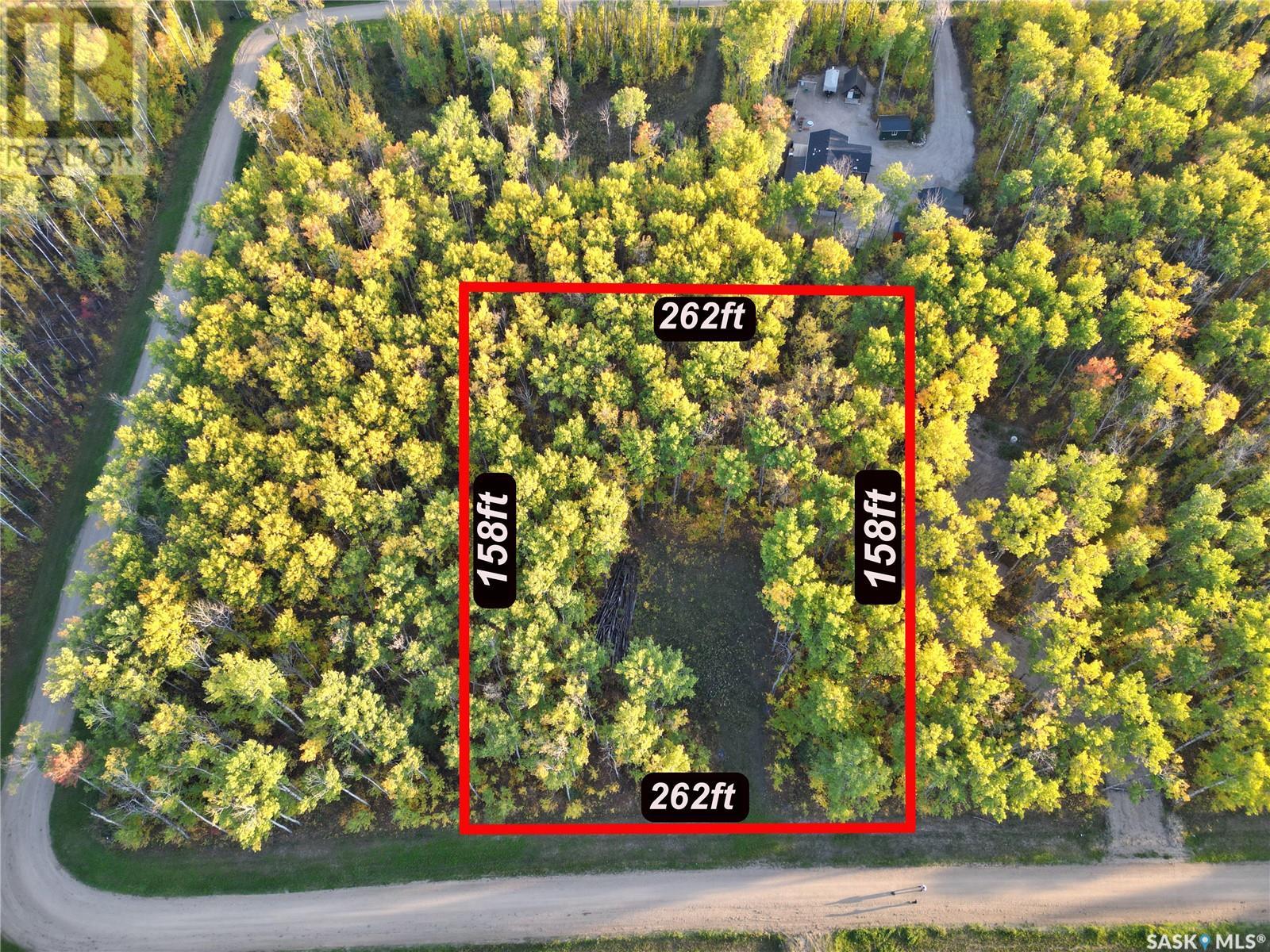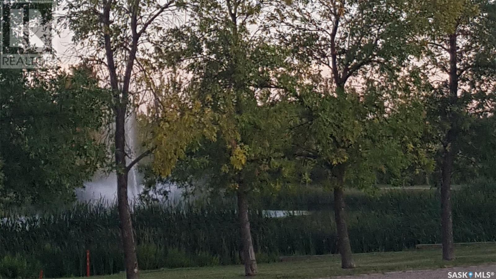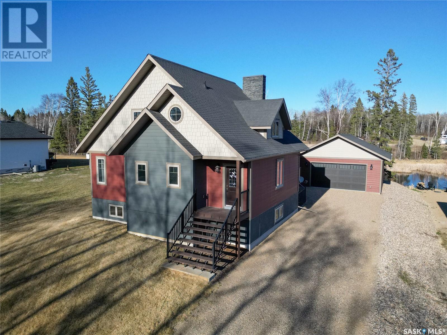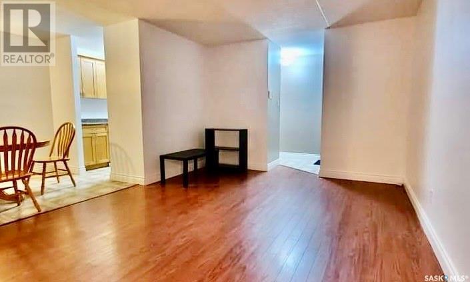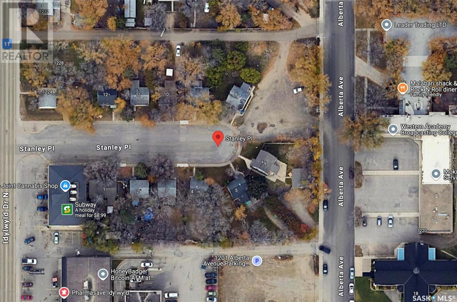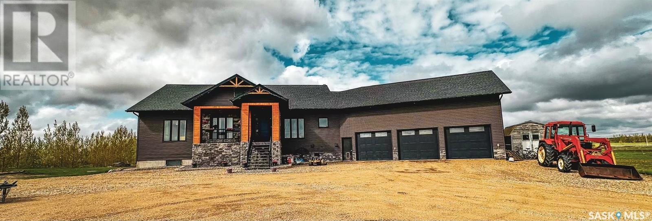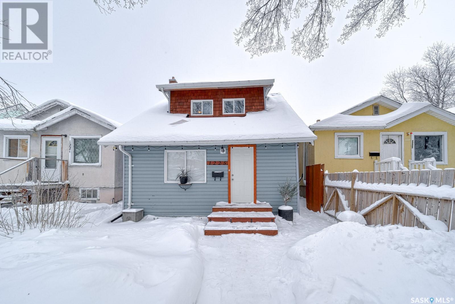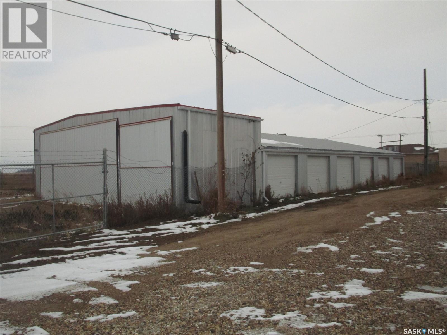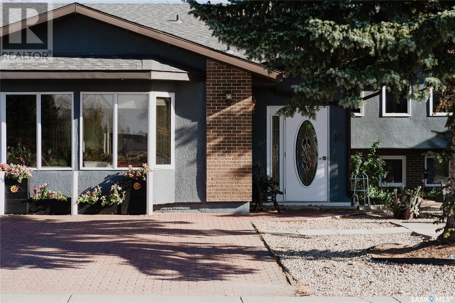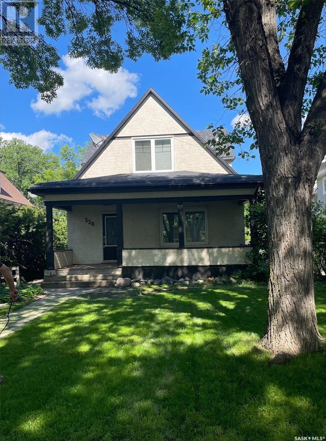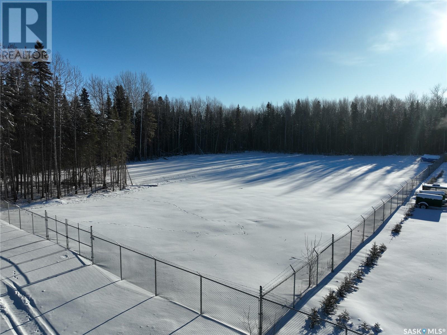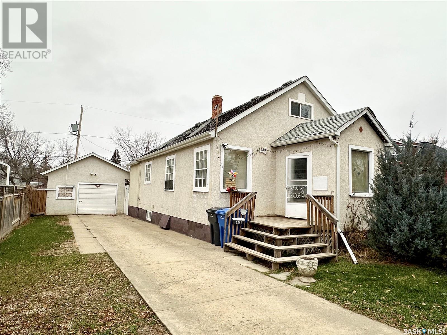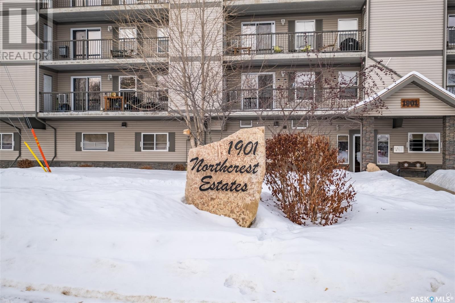72 Acres Betteridge Drive
White City, Saskatchewan
Incredible Investment Opportunity! Discover a prime investment opportunity located just across the street from the upcoming White City Town Centre and Royal Park Development. This exceptional offering comprises a total of 123 acres spread across the 2 adjacent parcels, presenting a unique prospect for savvy investors. The property holds promising potential for both Industrial and Country Residential acreage lots, aligning perfectly with the anticipated growth and population boom in Saskatchewan. With its abundance of valuable resources such as Agriculture, Potash, Uranium, and critical minerals, alongside its thriving Oil industry, Saskatchewan stands as a beacon for lucrative investment opportunities. The province has consistently demonstrated resilience through global economic cycles, boasting record population, employment, investment, and export growth over the past decade. Report by The Conference Board of Canada forecasts a flurry of investment projects breaking ground in the next two years, with real business investment expected to surge. For an even more comprehensive investment package, the seller prefers to include a 51-acre parcel directly south - MLS SK989028. Noteworthy infrastructure development includes the installation of a sewer main line along Betteridge Road, enhancing the property's accessibility and appeal. Seize this exceptional investment opportunity and position yourself at the forefront of Saskatchewan's flourishing real estate landscape. Contact us now for more details and secure your stake in this promising venture! (id:43042)
2915 37th Street W
Saskatoon, Saskatchewan
Welcome to this large bi-level currently being used as a care home. Boasting bright and spacious residential rooms, the bathrooms are equipped with hand bars for support and safety. There are 8 bedrooms in total and 3 bathrooms with 2 laundry rooms. The flooring is ceramic for easy cleaning and is hypoallergenic. There is a sunroom that can be used for afternoon tea or meditation, or just to relax in. The living room has a gas fireplace to cozy up with and the kitchen has a large island making meal prep a breeze. Double doors off the kitchen lead you to a large deck with pergola perfect for those warm evenings to sit and admire our wonderful skies. The basement has a nice gathering room/living room and there is a stairlift from the main floor to the basement. The energy efficient boiler system is new and worth approx $20,000. There is in floor heating in the basement. This great property is located in the heart of Hampton Village, close to the Shopper's and walking distance to 2 parks. Book your showing today! (id:43042)
53 Lake Side Drive
Kipabiskau Lake, Saskatchewan
Cottage-ing at its finest!!! Stunning custom-built cabin at Kipabiskau Lake Regional Park. Walk into luxury as you relax at the Lake! With over 4000 square feet of living space, this cottage sits on a large lakefront lot with south facing views that allow you to enjoy the summer sun. The main floor layout includes 2 bedrooms 4pc bathroom, entry/laundry, along with open concept kitchen, dining and living rooms. As you walk upstairs, you’ll appreciate the abundance of windows and large vaulted ceilings. The second story loft includes 3 bedrooms, full bathroom an office and lounging space. No expense was spared when building this cottage and the "extras" are too many to list. Now, continue downstairs to the beautiful walk-out basement and into the huge games room with wet bar, and TV entertainment area. The utility room hosts the mechanics including the geo-thermal heating unit and ample storage room. Before you walk outside, you’ll pass through the 4-season sunroom built for entertaining and hot tubbing! Choose any of the large, glass railed decks for simply enjoying a cup of coffee or BBQing with family and friends. The yard is professionally landscaped throughout with quality stone retaining walls and patio blocks adding lifelong enjoyment outside. With your own private lake access, you can spend more time on the water instead of cutting the day short to head back to a marina. The 26x28 garage is heated for those cold winter mornings . If you can work from home, why wouldn't you work from this beautiful lake front home. No matter what the season this cottage has it all for the outdoor enthusiast looking for low-maintenance luxury. Call today for a private viewing! (id:43042)
Acreage Near White Cap
Lomond Rm No. 37, Saskatchewan
Discover the perfect balance of rural charm and modern convenience just 23km from Weyburn! This exceptional 10-acre property boasts a stunningly treed yard, providing a picturesque setting for the spacious 4-level split home. The house is equipped with natural gas heat, city water, and updated PVC windows for comfortable living. A double-car garage, a massive 42x32 heated shop, and a 50x120 quonset offer endless opportunities for work, storage, or hobbies. The yard is second to none, making this acreage a true gem. Don’t miss this rare opportunity to own your private oasis near Weyburn (id:43042)
300 3510 8th Street E
Saskatoon, Saskatchewan
An exceptional opportunity to own a well-established and profitable business in one of the busiest malls in the city! MAK MAK Deep Fried Factory, located in the Centre Mall food court, is a popular destination known for its Korean hot dogs, crispy chicken wings, and delicious bubble tea.Highlights:Strong brand recognition and a dedicated customer base, Sale includes all equipment and assets – ready for immediate operation, Excellent lease in place until December 2028, with a 5-year renewal option and prime location with high foot traffic in a bustling shopping center. Don’t miss this chance to step into a successful business with growth potential. By appointment only—please call to inquire. Do not contact or visit the business directly. (id:43042)
212 Taylor Avenue
Springside, Saskatchewan
Welcome to 212 Taylor Avenue in Springside SK. Driving up to the property you will find a large driveway leading to an attached double car heated garage (30x23). Through the breezeway will take you to the 1250 square foot home's porch area. A few steps over will take you to the extensively renovated kitchen that features quartz countertops, high gloss white countertops, glass back splash, ample amounts of counter space, induction stove with high volume hood fan, fridge, dishwasher, and epoxy finish flooring. The open concept allows you to have perfect view of the dining room and all the way to the extra large living room. Three bedrooms are on the main floor. Main floor laundry is located in the walk in closet area of the master bedroom. A good sized 4 piece bathroom finishes off the main floor living space. The renovated basement features an extra large rec room featuring wood burning fireplace and vinyl plank flooring. The bonus room is currently used as a home gym. The fourth bedroom and 4-piece bathroom complete the basement living area. Utility rooms house the gas furnace and water heater, water softener, and central vac. There is plenty of storage in different areas of the basement including a cold storage area. Enjoy easy access to the back yard from the separate basement entry. The extra large back yard features lawn, garden area, fruit trees (cherry, apple, plum), and many different varieties or perennials. Enjoy the outdoors with the covered patio area or out in the yard around the included fire pit. The back yard has direct access to the back alley. Other updates to the home include windows, pot lights, lighting fixtures, and garage doors. There is a a public school (K-8) in the town. High school students get bussed to Yorkton (9-12). Springside is a town located 15 minutes from Yorkton SK and surrounded by beautiful lakes and resorts less than 20 minutes away. The perfect move in ready home in a friendly town. (id:43042)
11 Highway
Chamberlain, Saskatchewan
Incredible Opportunity To buy Esso Gas Station and Subway in The Heart of Saskatchewan! This is a Rare Offering ESSO Gas Station with SUBWAY Restaurant Franchise Presenting You With The Chance To Dive Into A High-Revenue Business That Is Well Established on one of the Major Highway in Saskatchewan. Fully renovated property: New Pumps, New Canopy, and New Tanks with a environmental study report completed. Located in a corner lot with plenty of parking spaces. For More Information Please call or text Listing agent. Please do not approach or disturb the seller or seller's staff. (id:43042)
221 Taylor Street W
Saskatoon, Saskatchewan
Beautiful 1 and a half storey home located in the desirable Buena Vista neighbourhood. Surounded by mature trees with quick access to walking trails along the river, parks, bus routes and ammenities. Updated modern kitchen and main floor bath. 2 bedrooms on the main floor and 2 bedrooms and full bath on the second floor. The basement provides tons of additional storage space and is full of potential. New shingles in 2019 and new furnace in 2021. Large fenced back yard and an oversized single insulated single car garage! (id:43042)
18 1st Street W
Baldwinton, Saskatchewan
Welcome to this beautifully transformed home nestled on three private lots in the peaceful hamlet of Baldwinton! This move-in ready property offers two separate living areas, perfect for multi-generational living or generating income. The basement can easily be converted into a legal apartment, providing fantastic rental potential. On the main floor, enjoy the spacious open-concept living area, featuring gorgeous hickory cabinets in the kitchen, main floor laundry, and 3 bedrooms with a full 4-piece bathroom. Step outside to a large private deck—ideal for relaxing, entertaining, or watching stunning sunsets. The fully finished basement includes a full kitchen, a spacious bedroom, a cozy family room, an office, and a 3-piece bathroom with a stackable washer and dryer. Additional highlights include a large shed, garage, bonfire area, and soon-to-be-fenced yard. The nearby playground and town hall add to the community charm. Centrally located from North Battleford, Unity, Lloydminster, and Wainwright, this property offers the best of both worlds—seclusion of a hamlet with the space and feel of an acreage. Motivated sellers are offering a quick closing if desired. Don’t miss out on this rare gem! List of upgrades/repairs available in attachments. (id:43042)
515 Kenaschuk Way
Saskatoon, Saskatchewan
Are you looking for the full package!? Extra-large 4 car garage, luxury finishes, bonus room, finished basement, oversized en suite and primary bedroom! Look no further, welcome to 515 Kenaschuk Way! No expense has been spared on this luxurious large fully-finished two-story. Porcelain tile and hand scraped hardwood throughout. Walk into a soaring two-story front entryway leading into your open concept main floor. The living room has a beautiful electric fireplace with a stone and live edge mantle and large windows overlooking the covered deck. The kitchen has an 11 foot eat-up island, full height white cabinets, professional-style appliances including induction cooktop and separate full-sized side-by-side fridge & freezer, wall oven, and walk-through pantry. The dining area has a wall of windows overlooking the backyard. Mudroom area to the garage and 2-piece powder room round out this floor. The open staircase over-looks the foyer and leads you to the spacious 2nd floor where you will find a large bonus room, three bedrooms, two bathrooms and a gorgeous laundry room. The primary en-suite has an elegant freestanding tub, walk-in glass shower, marble porcelain tile, in floor heat, a vanity with two sinks, a walk-in closet with fitted drawers and shelving. The basement includes two more bedrooms, family room, perfect wet bar for entertaining, utility room and another four piece bathroom. The backyard is fully fenced and has trees, lawn and a garden. The massive four car heated garage has a door that drives right through to the backyard. This house has been outfitted with blinds, air conditioning and beautiful landscaping. Close to all amenities and easy access to the Chief Mistawasis bridge. Call your agent for your showing today. (id:43042)
5 Theodore Street
Theodore, Saskatchewan
Here is a great property that could be converted into a business or into residential use. Buyer is required to inquiry with the Village office to confirm future use of this property. The building has water/sewer, power and gas. (id:43042)
2915 37th Street W
Saskatoon, Saskatchewan
Welcome to this large bi-level currently being used as a care home Residential Type 11. Boasting bright and spacious residential rooms, the bathrooms are equipped with hand bars for support and safety. There are 8 bedrooms in total and 3 bathrooms with 2 laundry rooms. The flooring is ceramic for easy cleaning and is hypoallergenic. There is a sunroom that can be used for afternoon tea or meditation, or just to relax in. The living room has a gas fireplace to cozy up with and the kitchen has a large island making a meal prep a breeze. Double doors off the kitchen lead you to a large deck with pergola perfect for those warm evenings to sit and admire our wonderful skies. The basement has a nice gathering room/living room and there is a stairlift from the main floor to the basement. The energy-efficient boiler system is new and worth approximately $20,000. There is in-floor heating in the basement. This great property is located in the heart of Hampton Village, close to the Shoppers and within walking distance of 2 parks. Book your showing today! (id:43042)
303 Allan Avenue
Saltcoats, Saskatchewan
303 Allan Ave is located in Saltcoats , only 20 mins of the City of Yorkton for quick access to all services. The town of has natural gas, power and town water/sewer at the curb . Located close to downtown and walking distance to the town Lake. (id:43042)
806 Prospect Avenue
Oxbow, Saskatchewan
Take a look at this deal! This two bedroom home is situated on an oversized mature lot. The house has recently had all the walls primed so it is ready to go for whatever colour you desire. The ceilings have also been recently painted. Cozy open kitchen. Separate dining room. Large living room with hardwood floors throughout and into the halls. Office space in basement. Hookups for washer and dryer also in basement with an extra sink. Cold storage room. Detached garage for extra space plus another large shed. 2024 new electrical panel and post. This home is waiting for your personal touches. Just move in your furniture and make it your home for less than rent. (id:43042)
205 Grant Street
Davidson, Saskatchewan
Thinking of moving to Saskatchewan? But you don't like the hustle and bustle of the larger cities. Why not choose the growing town of Davidson, located between Saskatoon and Regina. You can enjoy the peaceful Prairie living while all the amenities of the large cities are only 1 hour away in either direction on the highway 11. This is a 44'X132' Lot with a 1 car concrete parking pad, accessible from the back alley. Walking distance from downtown Davidson. (id:43042)
10 Humboldt Lake Crescent
Humboldt Lake, Saskatchewan
Lot 10 Humboldt Lake Crescent is a corner lot on the South Side of Humboldt Lake. This irregular corner lot has approx .3 acres. Services to the property curb include power, natural gas and pipeline water. Sewer system to be septic tank which is the responsibility of the Buyer. Buyer is responsible for septic holding tank cost and install. Buyer responsible for utility hookup costs. Gas line service to property has been paid. An all season road to the lot provides easy access for year round lake living. All buyers must sign South Humboldt Water Users Agreement. Humboldt Lake Resort is located along the shores of Humboldt Lake which is approximately 5 km South of the City of Humboldt. Humboldt Lake is approx. 5 miles long and 1 mile wide with average depth of approx. 25 feet. BHP Jansen Mine site is approx 50 min drive. Call for more details today! (id:43042)
1121 Deerfoot Trail
Good Spirit Lake, Saskatchewan
The property will be completed. This is a brand new on-site build on a second row lot with beautiful lake views at Burgis Beach at Good Spirit Lake! It is a quick walk across a road to Municipal Reserve that can be your own personal beach! The home will be four seasons, with power and Canora water. Progress pictures will be changed and posted monthly. Call your REALTOR if you have further questions or would like a personal tour of the property. (id:43042)
Adamson Land 147 Acres
Unity, Saskatchewan
150 acres for sale on the East side of Unity with excellent highway exposure on HWY 14. This property offers 35 acres of arable farm land, 62 acres of grass, and the remaining 50 acres is lake. Seller state that 90 round bales were made in 2024. It's currently used as a pasture and offers various possibilities such as grazing, expanding the pasture, or commercial rezoning to build your business. (id:43042)
225 Creighton Avenue
Creighton, Saskatchewan
This well-maintained two-story motel features 36 rooms and an on-site lounge with four VLTs. Sales are $858,000 in 2024 and $758,000 in 2023, and Occupation Rate is 62.8% in 2024 and 55.4% in 2023. Operating as an almost absentee-owner business, it offers significant potential for increased sales, particularly due to its proximity to a mining and smelting company. Recent renovations include a newly replaced roof, beds, room heaters, carpets, and bathrooms, contributing to a competitive edge and a steady increase in sales. The property also includes a manager’s suite with three bedrooms and a full bath. The restaurant space is currently leased, and it boast an impressive CAP rate of 20.60% (id:43042)
2000 Moody Drive
Denare Beach, Saskatchewan
Welcome to 2000 Moody Drive in quiet Denare Beach. Don't miss out on a great investment opportunity. This property is a 4 unit home with 2 units being used by the owner connected with an adjoining door and the other two units are rented out. The structure was built in the early 70's and the units were built in the early 90's. This property would cash flow very well as a straight investment property or have it pay your mortgage while you live in one or two of the units. Sitting on nearly a full acre this property has loads of room for a future shop or garage and already has a huge 12x20 shed. Call for your private showing today!! (id:43042)
102 Main Street
Dinsmore, Saskatchewan
Welcome to 102 Main Street in the quaint Village of Dinsmore, Sask. This entry level property includes all equipment, furniture, fixtures, chattels and contents. The seller has never used the restaurant equipment, so has no knowledge of it's condition. The property was previously operated as Jade Dragon Restaurant. Dinsmore is located within approximately 30 minutes from Lake Diefenbaker, Gardiner Dam & Danielson Provincial Park. The village offers a number of amenities and feel free check out their website at dinsmore.ca for further information. If you are looking for a business with minimal capital outlay, this may be the place for you. (id:43042)
1 1st Avenue N
Fleming, Saskatchewan
This incredible property is perfect for a small business owner! Well-built and creatively designed! It's currently an art gallery/cafe with living quarters in the basement and features a 24x48 garage with the back half used as a workshop (insulated) and 10x36 storage shed. The front of the building has wheelchair access and a beautiful covered porch. The main level features vaulted ceilings and an open concept and provides you with a kitchen, two bathrooms (one of which is wheelchair accessible), and a large open area that can be used as you please. The basement is where you'll find the beautiful living quarters that provides a spacious kitchen with oak cabinets, travertine countertops, and stainless steel appliances. You'll also find a large living room, 4pc bathroom, spacious master bedroom, an additional bedroom, and office. BONUSES INCLUDE: HE furnace, water heater, water softener, 200 amp, central vac, and central air! This all comes located on 1.09 acres! This property has great highway visibility and endless possibilities!! (id:43042)
107 Macdonald Street
Balcarres, Saskatchewan
Discover the charm and character of this historic property – the original Anglican church in the town of Balcarres, built in 1960. This well-maintained building offers a blend of timeless architecture and practical modern upgrades, making it a versatile space for various uses. Key Features: Structural Updates: The building is in excellent condition with recent upgrades, including a high-efficiency furnace, durable metal roofing, and updated electrical wiring. Dual Heating System: Equipped with two furnaces—one for the front entrance and one for the main building and basement—ensuring comfort throughout. Elegant Details: Hardwood flooring, beautiful stained glass windows, and ceiling fans add a classic touch to the space. Functional Basement: The finished basement boasts a large open area ideal for hosting events, along with a well-equipped kitchen featuring two stoves, ample cupboard space, and a serving area. Additionally, the basement includes two bathrooms for convenience. This property’s rich history, thoughtful updates, and versatile layout make it perfect for continued use as a church, a community center, or a creative redevelopment project. Don’t miss the chance to own a piece of Balcarres’ history! To view this great property contact your favorite local realtor. (id:43042)
205 60th Street W
Saskatoon, Saskatchewan
Welcome to this highly visible industrial site in Saskatoon's Agri Place, close to many amenities Costco, SaskTel Centre, Comfort Suites Hotel, Tim Horton's, Biz Hub, Ag Twin Rinks! Building has 7,328 square feet of office and warehouse. There are two office areas, one on the main floor of 1,152 sq ft and a second floor of 800 sq ft featuring a separate entrance. The warehouse features a drive through bay, four overhead doors on 110V openers, interceptor pit, 3 phase power with an 18'9" sidewall and two mezzanine areas! Paved parking off 60th St W with a large compacted gravel lot facing busy Highway 16. Traffic count is 32,600 VPD This is a Sub Lease, current Tenant has certain non negotiable requests! (id:43042)
3135 Green Brook Road
Regina, Saskatchewan
Are you searching for a custom-built home without the hassle of additional work? This 1,576sqf 2-storey gem boasts a distinctive acrylic stucco exterior, expansive windows, and an impressive roofline. The welcoming front step sets the tone for what lies beyond. Step inside to a foyer that seamlessly flows into an open plan. The large living room extends into a dining area, perfect for entertaining or cozy dinners. From the moment you enter, the stunning kitchen design captivates with its waterfall island, gold fixtures, and exquisite backsplash. This kitchen is truly a dream. Adjacent to the kitchen is a butler's pantry, ideal for all your storage needs. Convenience is key with a side entrance leading to a mudroom and a powder room. Ascend to the upper level to find the primary retreat featuring a w/i closet and a beautifully designed ensuite. The two additional bedrooms are generously sized, perfect for accommodating all types of furniture. This level is completed by a stylish 4-pc bath and a laundry area, adding convenience to luxury. The massive rec room downstairs offers endless possibilities – from hosting game nights and movie marathons to setting up a home gym. The fourth bedroom, with its ample space and large closet, is versatile for various uses, while the basement bathroom adds extra convenience. This area is perfect for entertaining or providing a comfortable space for guests on extended stays. The yard is perfectly sized, featuring a patio, deck, and garden boxes – an ideal space for relaxation and outdoor activities. The oversized double garage is a standout feature, fully insulated, heated, and wired with 110 and 220, making it perfect for keeping your car warm in the winter or storing your toys This home is not only move-in ready but also a wise investment, saving you time and money compared to new spec builds. With all the extras and. upgrades that make it truly unique, this custom home is a rare find. Don’t miss out on this exceptional property! (id:43042)
714 3rd Street E
Meadow Lake, Saskatchewan
This 4 bedroom bungalow is situated on a double lot and features an open kitchen/living room with separate dining room, 4pc bath, and primary bedroom on the main level. The basement hosts the 3 other bedrooms along with laundry room. Outside you will find a partially fenced side and back yard along with a 24' x 26' garage. This property is located just a half a block from Lakeview Elementary School. (id:43042)
10 Acres Se Of Meadow Lake
Meadow Lake Rm No.588, Saskatchewan
This beautiful acreage is located just 24 minutes south east of Meadow Lake on 10 acres in the Cabana district. Main floor features a spacious kitchen and dining room, cozy living room, 3 bedrooms, and 4 pc bath. In the basement you will enjoy the warmth of the wood fireplace in the family room, plus one more bedroom, 3 pc bath, and plenty of storage space. Updates include new windows approx. 2018, Furnace replaced in 2016, new roof and eaves in 2020. They yard is beautifully landscaped and if you enjoy sitting outside but don't like the bugs then you will love the 13.7' x 17' screened in deck. This property also comes with a 572 sq' ft' 2 bedroom, 1 bath cabin. The 50' x 80' Quonset will give you all the room you need to store your RV, boat, ATV, farm equipment, etc. (id:43042)
270 Browning Street
Southey, Saskatchewan
Welcome to 270 Browning Street, located 30 minutes north of Regina in the quiet town of Southey! This 896 sq. ft. 3 bedroom, 2 bathroom fully finished bungalow is situated steps away from Robert Southey School and the many amenities located on Main Street. Upon entering the main floor, you'll be greeted with a spacious kitchen/dining area, large living room, 2 bedrooms and a 4 piece bathroom. The basement is fully developed with a living room, 3 piece bathroom, laundry area, bedroom (window doesn't meet egress) & kitchen, which includes a fridge & stove. Completing the home is a sizeable landscaped backyard with a concrete patio area that is the perfect space to enjoy a summer evening. The exterior of the home including the siding, soffit, fascia, eaves and shingles along with the electrical panel were upgraded approximately 2-3 years ago. Southey has a K-12 school, drug store, CO-OP grocery store, restaurants, hotel, hardware store, curling and skating rinks. Don't miss out on this great opportunity. (id:43042)
Sunnyside Grove Estates Lot 4
Paddockwood Rm No. 520, Saskatchewan
Serene Lakeland treed lot location serviced with power and N/G. Looking for a perfect place to build your Lakeland getaway? Look no further than the Sunnyside Grove Estates subdivision. Just a few minute drive away from the Emma Lake Golf course in quiet subdivision just off highway 263, this .95 acre parcel can give you the feeling of being in the boreal forest with the accessibility and services of modern living. Call now your favorite Realtor as this property won't be around for long! (id:43042)
304 Froude Street
Stoughton, Saskatchewan
Serviced Vacant Residential Lot in Stoughton Sk. Great views of Taylor Park. Utilities to Property Line. (id:43042)
8 101 Neis Access Road
Emma Lake, Saskatchewan
Luxurious 2 storey residence in the esteemed gated community of Laurel Green Estates in Emma Lake. This exquisite property offers 1,625 sq/ft, 5 bedrooms, 4 bathrooms, and a 24 X 26 detached garage. Upon walking in you will find a sophisticated and open-concept great room with vaulted ceilings, hardwood flooring, large windows and a natural gas fireplace with beautiful surround finished all the way to the ceiling. The sleek white kitchen is a modern masterpiece, featuring quartz countertops, ceramic backsplash, stainless steel appliances, soft-close cabinets, and a spacious island, ideal for meal preparation, casual dining or hosting for family holidays. Finishing off the main floor is the impressive primary bedroom which offers a spacious walk-in closet and 5-piece ensuite with in-floor heat. The 2nd level consists of 2 sizeable bedrooms and a full bathroom also with in-floor heat. The fully finished basement boasts a recreation room, 2 remaining bedrooms, a full bath, laundry room with ample storage and a utility room. Moving outside, you’ll find the deck with a natural gas BBQ hook-up and access to the fenced area of the yard. A few notable features include central vac, air exchanger, sump pump, HE N/G furnace and on-demand hot water heater and an exclusive parking spot in a secure compound for additional storage needs. Enjoy the peace of living at the lake while enjoying the luxury and convenience this beautiful home offers, this is a must see! (id:43042)
12 47 Centennial Street
Regina, Saskatchewan
This well-kept 2-bedroom condo offers a strong investment opportunity with positive cash flow, making it an ideal choice for investors. Located just a short walk from the University, the property is perfectly situated to attract students or professionals seeking convenience and comfort. The bright, open living and dining areas feature upgraded windows that allow plenty of natural light. The kitchen is equipped with modern maple cabinetry, full appliances—including a built-in dishwasher—and offers ample space for cooking and entertaining. Both bedrooms are spacious, with newer windows, laminate flooring, high-profile baseboards, and double closets for added storage. The fully updated bathroom includes a new soaker tub, maple vanity, stylish lighting, and modern fixtures. With a solid rental history, upgrades throughout, and the potential for consistent returns, this condo represents an excellent investment in a high-demand area. (id:43042)
826 H Avenue N
Saskatoon, Saskatchewan
Infill opportunity awaits! Vacant lot available. Lot is 25.11 x 128.11. Measurements taken from ISC. Build with confidence with this lot located in the heart of Caswell Hill. Located 2 blocks from Ashworth Holmes Park. Beautiful mature trees, quiet location and R2 zoning. Ready to be built on immediately with a large financial advantage... NO demolish costs of a existing home. Back ally access allows for double detached garage. West facing, rectangular giving option for single dwelling two story home, bi-level or bungalow plan. R2 zoning gives option to have a LEGAL suite. Very close to Mayfair Pool, Caswell Hill School, downtown, bus routes and amenities. Use your imagination and explore your opportunities now. (id:43042)
4 Stanley Place
Saskatoon, Saskatchewan
Vacant Lot for sale in DCD2 zoning, can be packaged with other lots to make larger packages. Lot has already been cleared with substantial costs going into removing house. Potential opportunity to package with other lots on Stanley Place. City has a proposed plan in place for rezoning to CS1 / CM1 / CR2. The City of Saskatoon's Corridor Planning team is proposing changes to the zoning and land use regulations for the DCD2 area. Stanley Place is sub-unit 1 in the DCD2 zoning district information can be found on the city website. (id:43042)
3 Stanley Place
Saskatoon, Saskatchewan
Vacant Lot for sale in DCD2 zoning, can be packaged with other lots to make larger packages. Lot has already been cleared with substantial costs going into removing house. Potential opportunity to package with other lots on Stanley Place. City has a proposed plan in place for rezoning to CS1 / CM1 / CR2. The City of Saskatoon's Corridor Planning team is proposing changes to the zoning and land use regulations for the DCD2 area. Stanley Place is sub-unit 1 in the DCD2 zoning district information can be found on the city website. (id:43042)
Yorkton Galli Acreage
Orkney Rm No. 244, Saskatchewan
Attention all acreage seekers: this dream home has just over 5 acres and is located just 2km south of Yorkton! This custom-built 5-bedroom bungalow sits on a spacious 5.17-acre lot and offers the perfect blend of luxury and practicality. From the moment you enter the grand foyer, you will be impressed by the wood vaulted ceiling and a wall of windows that floods this open-concept home with natural light that opens into a screened-in 14x20 deck perfect for entertaining with a natural gas BBQ and deck heater hook up. The floor-to-ceiling stone fireplace in the living room with surround sound on the main floor overlooks the kitchen/dining area with a two-way walk-in pantry coming off the laundry and mudroom. If you have children's bedrooms are a dream! The pirate bedroom features a two-level layout with a sleeping area built in. The princess bedroom is custom-made, even with “princess paint”! The master bedroom features an ensuite with a soaker tub, shower, and walk-in closet. This triple-car garage is 16 ft high, 220 volts, fully heated, insulated and an abundance of 2nd-level storage of 40x4.5. The ICF basement offers a large rec room, gym/games room that could be converted into a sixth bedroom if needed.The utility room has an entrance from the garage to drop off equipment or carry anything to the lower level. The landscaped yard has beautiful Poplars, Willows and includes a drainage ditch to minimize water around the property with full grass and mature fruit trees. Outdoor amenities feature a custom-designed playground, a fenced above-ground pool area, and a unique grain bin gazebo firepit! The water to the acreage is on Yorkville, Melville RO water. Up to eight people live in the home during the winter season, and the gas average is $290/month, the power is $200, and the water is $90/month and hot water on demand is perfect for this home. There is a weeping tile system with a sump pump. Don't miss out on the dream home, only minutes from all the city amenities. (id:43042)
1225 Wascana Street
Regina, Saskatchewan
Welcome to 1225 Wascana St… This 3 bedroom , 2 bathroom, 1070sqft home has been completely remodeled top to bottom making this home perfect for first time home Buyer, small family or revenue property. Convenient location near Pasqua Hospital and Lewvan Drive. Noteable items include new shingles and eaves, power mast, 100amp electrical panel, wiring, plumbing, kitchen, cabinetry and countertops. Exterior and interior doors, windows, flooring and finishes. The basement foundation is concrete and has been previously braced and pony wall poured. This solid home is ready for new owners and their personal touches.! Please contact a real estate professional for more information or for a private viewing! (id:43042)
114 7th Avenue W
Gravelbourg, Saskatchewan
Located in Gravelbourg, SK. Opportunity to buy low maintenance LARGE Storage Warehouses to rent out or use yourself. Large spaces with ceiling to floor overhead doors with keyed locks. Mini storage units complete each warehouse for individual rentals. There is a 1968 Quonset 20 x 40 as well. Storage units were built in 2002 and 2008. The compound is enclosed with fence on three sides, with the warehouse making up the 4th side. Sold as is. (id:43042)
10 Barnes Crescent
Humboldt, Saskatchewan
Are you looking to add something amazing to your assets under management? Do not miss out on this large, beautifully upgraded Bi-level revenue generating property located on a quiet crescent (approximate potential income of 300,000/year). This home has 8 bedrooms and 4 bathrooms with a capacity of 10 residents (the building is approved for two family/couple rooms that are included in this floor plan). Renovations done include an open concept kitchen/dining/living, all four bathrooms are elegantly redone, all new laminate flooring throughout the home, new light fixtures and added pot lighting, a newer 4 boiler, all new energy efficient appliances and the shingles were also redone recently. On the main floor there are 6 bedrooms and 3 bathrooms, a large living room that is adjoining the kitchen. The basement has 2 more bedrooms, a bathroom, a spacious family room, a laundry room, and suitably sized storage. Some of the other great features of this home include a 200 sq foot covered deck with an accessible ramp, new air conditioner, partial in-floor heating, a separate basement entrance, double interlocking brick driveway, fenced backyard, tree/shrubs, garden area, and shed included and an underground sprinkler system. Call your favorite realtor to view today! (id:43042)
538 1st Street E
Shaunavon, Saskatchewan
Fabulous character home on a shady Shaunavon street. This 4 bedroom home has all the space and comfort for the family. Lots of recent renovations have happened here and a must see. The main floor has the living room open to the dining space and over to the kitchen. There is lots of storage space and a handy 2 pc bath off the back door. upstairs there is three good sized bedrooms and another 3-pc bath that has in-floor heat. The basement is developed with another bedroom and rec room space. Book an appointment to view today! (id:43042)
116 Churchill Avenue
Coronach, Saskatchewan
Move-in Ready, Pristine, Finely Updated at 116 Churchill Ave., Coronach, Saskatchewan. This cozy 1975 home features a nice deck on the east side that wraps around part of the north side, three bedrooms on the main floor and a 4-pc bath. One of the bedrooms on the main floor is being used as a laundry room for convenience. As you step into the large kitchen with custom oak cabinets you’ll notice that there are lots of windows for natural light. It’s a semi-open concept of kitchen, dining and hardwood living room. The basement has a cozy family room, a storage room, a den, a 3pc- bath and a large utility room. This property has the convenience of central air. This home has an oversized single garage for working in. Inclusions are Fridge, stove, washer, dryer, garage door opener/controls, window treatment, dishwasher(B.I.), Microwave and RO System. The house and the garage has vinyl siding and the furnace has been upgraded to high efficiency. The yard is fenced and convenient if you have children or have a pet. This could be your affordable dream home so you would not want to miss this gem. Schedule your a showing at your convenience. (id:43042)
74 Industrial Drive
Candle Lake, Saskatchewan
Welcome to 74 Industrial Drive. 100' x 300', 0.69acres. This lot is fully cleared and filled, featuring a driveway, culvert, and front fencing already in place. No time restrictions and flexible building options. Zoned Light industrial, option of watchman quarter allowed. Serviced Lot (Sask Power, Sask Energy, Sask Tel) all located at the front of the property. 3 phase option available. Access to the highway. Great investment potential. No time restrictions, Flexible building options. Great for outdoor storage use. So much SAVING & VALUE being cleared and ready to build. (id:43042)
Hwy 1 Farm
Martin Rm No. 122, Saskatchewan
Easily accessible yard site and crop land for sale along the north and south side of HWY #1 in the Rm of Martin.397 acres soil class G & F- approximately 230-250 cultivated acres, yard site with well lagoon, 80x23 barn with loft, 40x27 shed with concrete floor and 40x18 shed with 4 garage bayable doors. 1915 1.5 story home with approximately 1216 sq ft 3 beds and 1 bath and veranda. Not to mention oodles of single garage style sheds along a healthy shelter belt boasting cherry and apple trees. 30 ft dugout on south side access road! Steal away this deal today and contact your agent today! (id:43042)
1341 105th Street
North Battleford, Saskatchewan
This inviting 1230 square foot home is in great condition and ready for you to move in. It features a spacious galley kitchen with lots of counter space and equipped with a fridge and stove that remain with the property. An 8' x 8' front porch adds curb appeal and offers a perfect place to welcome guests and also provides lots of room for busy families to keep their outdoor gear. The spacious rear entry leads directly into the home from the backyard and garage, offering practicality for daily life. The main floor boasts two comfortable bedrooms and a 4-piece bathroom, along with main floor laundry (washer and dryer included) for added convenience. One of the bedrooms, located at the back of the house, has a separate entrance from the rear entrance, presenting an excellent opportunity to rent out this space for additional income. The second level features a bright and airy bedroom with ample natural light and a private 3-piece bathroom. The basement is a blank canvas, ready for development, with the potential to add a 4th bedroom. Outside, there is a partially fenced yard, a driveway at the front of the house providing off-street parking, a detached one car garage with a garage door opener, and a large shed that adds extra storage and convenience. This home is perfect for families, professionals, or anyone looking for a versatile property with rental income potential. Schedule a viewing today and see all the possibilities! (id:43042)
Lot 5 Bower Lane
Delaronde Lake, Saskatchewan
Large lot 120X100 (0.28 acre) at the beautiful Delaronde Lake. Whether you are looking for a lot to build your dream cabin, or seasonal getaway this well treed lot is a great place to call home. Vacant Lot has power and nat gas to the property line and is ready for you to build. Delaronde Lake is only 10 min to Big River with all the essential amenities, and 1 hour 30 min to Prince Albert. This area is known for its recreational activities, hunting, fishing, and is the perfect location for the outdoor enthusiast. Sellers are open to reasonable offers. Call for more information. (id:43042)
10 622 Circle Drive E
Saskatoon, Saskatchewan
Turnkey franchise opportunity in Saskatoon with 4% royalty and 2% advertising fees. No Royalties for the first 3 months, Inventory and equipment included. No Franchise transfer fees. Enjoy comprehensive training and support while stepping into a ready-to-operate business in a thriving market. With this franchise, you have the opportunity to start serving breakfast or pizza location has all types of equipment. This franchise has all the options that you need to be successful. Option to run with your own Name. (id:43042)
215a Pelletier Drive
Lac Pelletier, Saskatchewan
Welcome to this remarkable DEEDED lake property on the southwest end of Lac Pelletier. This stunning four-season home sits on a 1/2 acre lot with a tranquil water view. It offers privacy and seclusion, with beautiful landscaping, a private driveway, and ample off-street parking. The property backs onto a peaceful prairie field, ensuring tranquility and privacy. The tiered yard features lush lawns, concrete patios, storage sheds, a workshop, and a spacious 20x28 garage insulated with electric heat. There's even a garden plot for those with a green thumb. Inside the home, you'll find a thoughtfully designed interior. Two spacious bedrooms with walk-in closets provide ample space for relaxation and storage. The 4-piece washroom is well-appointed and convenient. The large front porch/mudroom welcomes you, while the open concept living room, kitchen, and dining area create an ideal space for entertaining and family gatherings. The rear porch houses the laundry and mechanical area. During cooler months, cozy up by the wood fireplace, which adds warmth and ambiance to the home. The home features 100 amp electrical service, PVC windows for energy efficiency, and a durable metal roof with vinyl siding. The attic is well-insulated with two layers of R20 insulation and 18" of blown-in insulation. The mid-1980s addition adds charm and functionality. Many renovations have been completed including fresh paint, an updated kitchen, bathroom, and more! The property has two septic tanks(1,500 gallons) for efficient waste management and its own 65 foot well. School bus service to Wymark is available for families with children. If you've been searching for a lake property with a mature, OWNED lot, this property is perfect! With a captivating water view and a 1/2 acre lot. Don't miss out—book your viewing today and own a piece of paradise on Lac Pelletier. (id:43042)
201 1901 1 1/2 Avenue W
Prince Albert, Saskatchewan
Here’s the condo you’ve been waiting for! Well maintained second floor unit in desirable North Crest Estates condo complex. This 840 square foot unit offers an open concept design. Bright eat-in white kitchen. The living room has patio door access to the east facing balcony with two storage rooms. Two bedrooms, one full bath, in-suite laundry. New carpet throughout unit and on balcony in 2021. One parking stall included in the ground level heated parkade. The condo fees are $353 per month and include common area maintenance, exterior building maintenance, heat, water, lawn care, snow removal and reserve fund. This building offers an elevator, amenities room, exercise room, workshop and visitor parking. (id:43042)


