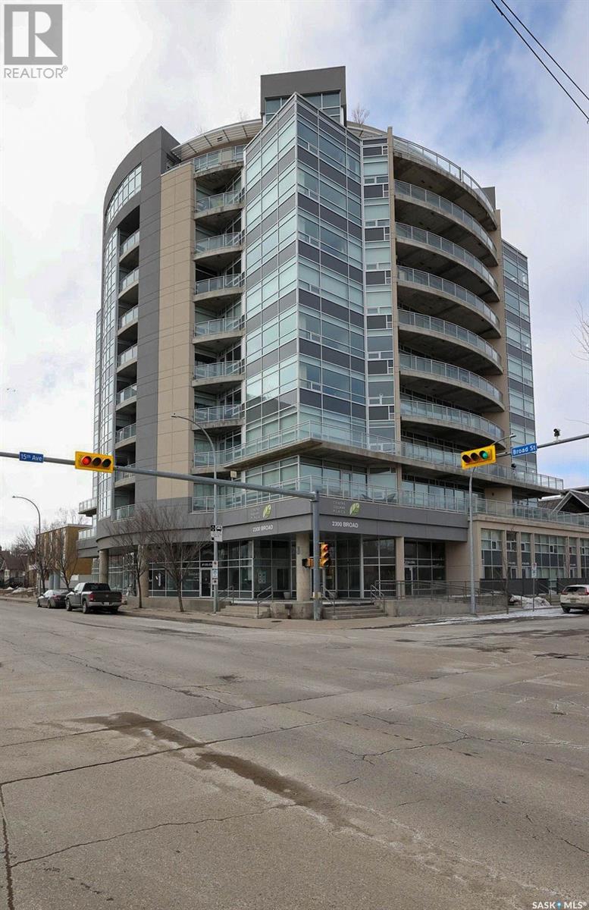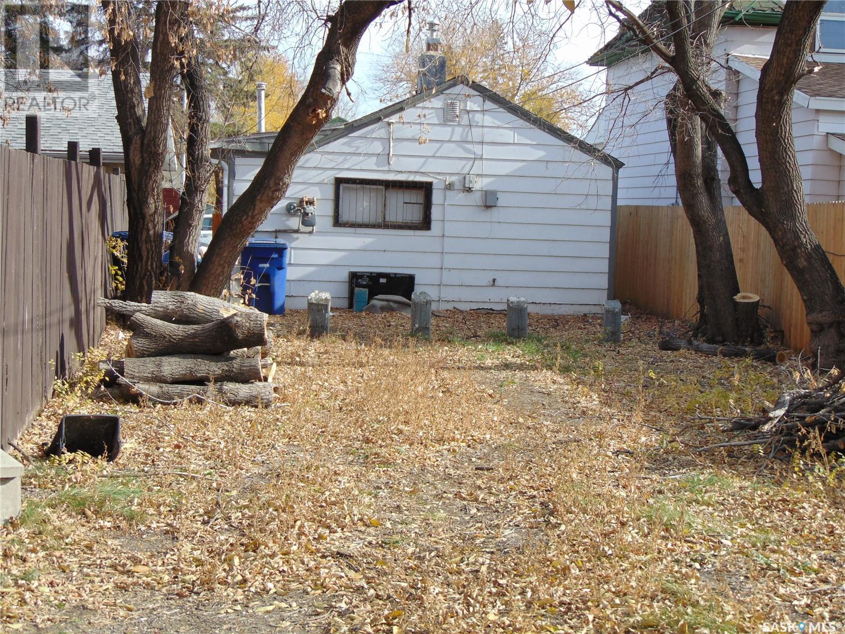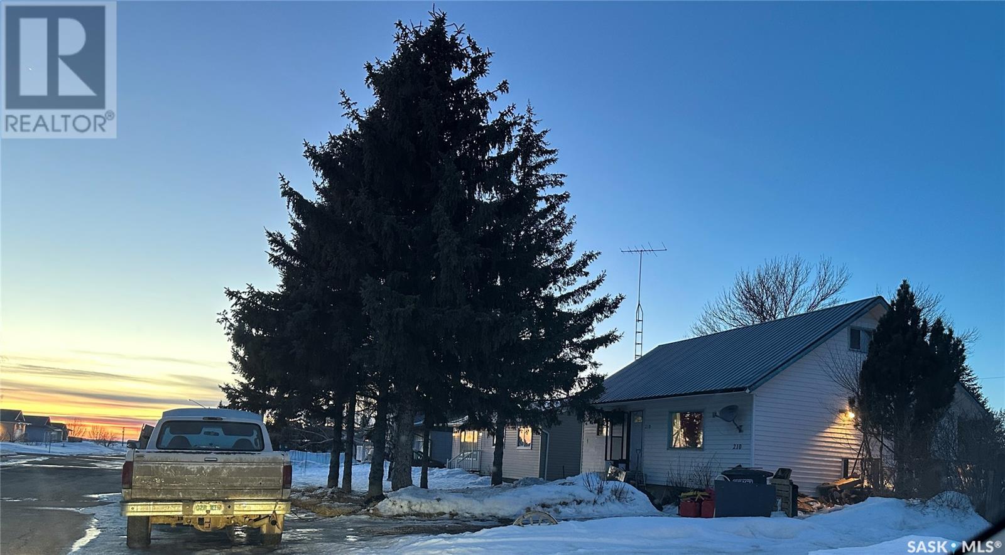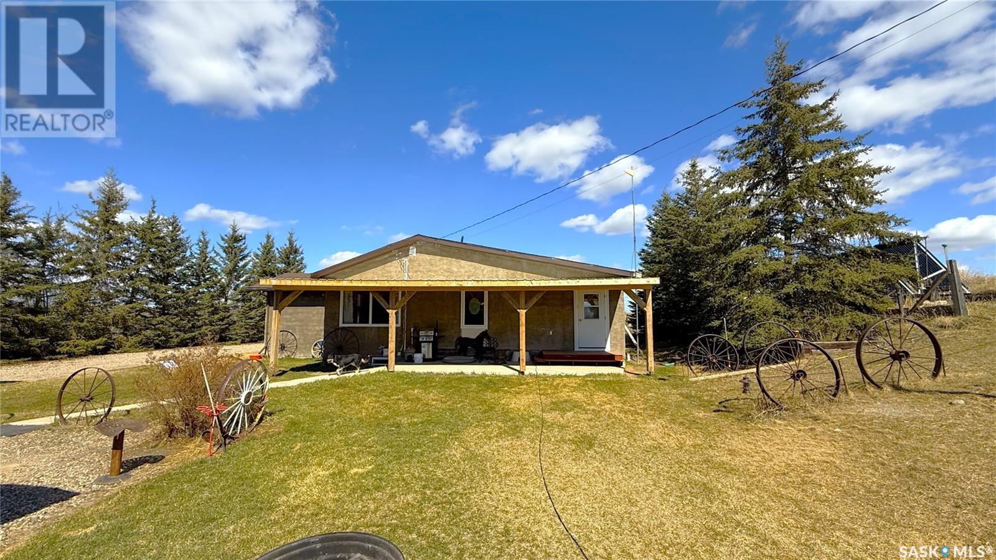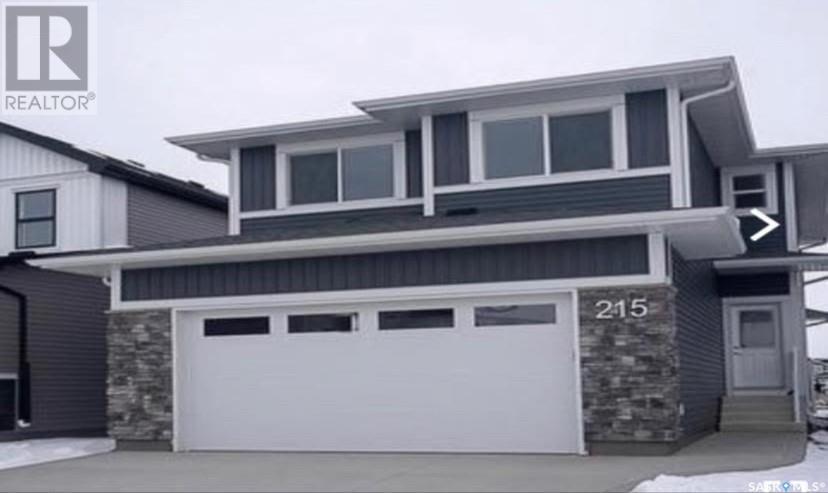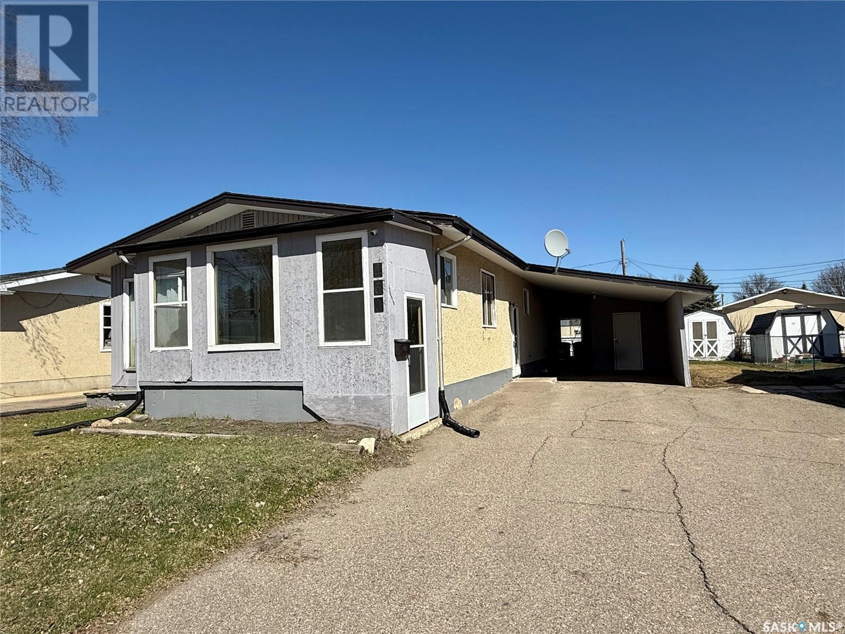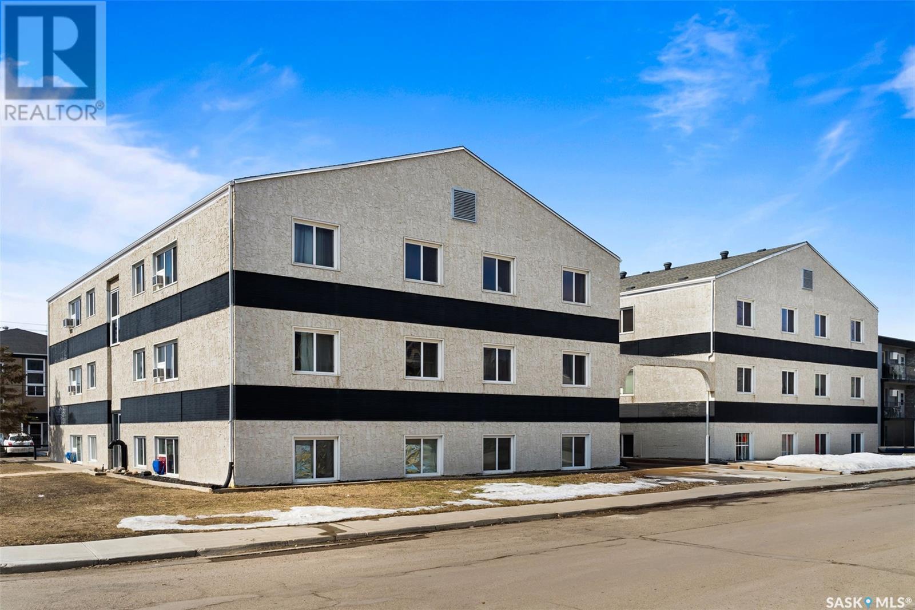704 2300 Broad Street
Regina, Saskatchewan
Welcome to unit #704 at 2300 Broad Street, a premier address nestled between the tranquility of Wascana Lake and the vibrant heart of downtown. This 7th floor condo offers an exceptional blend of upscale urban living with the peace of outdoor leisure at nearby Wascana Park, providing a perfect balance for any lifestyle. Boasting 1,453sq ft of meticulously designed living space, this 2 bedroom, 2 bathroom unit has an open concept living plan ideal for both entertaining and day to day comfort. This unit is flooded with natural light from the massive floor to ceiling windows, showcasing the breathtaking city views. Some of the upgraded features of this property include an elegant custom marble shower, premium hardwood flooring, granite countertops and stainless steel appliance package all lend to the sleek contemporary feel. The second bedroom is perfect for guests, a home office, or extra space as needed. Residents of this prestigious building enjoy an array of amenities, including a stunning roof top patio complete with a running/walking track, fitness centre, an amenities room and heated underground parking. Located in one of the city's most desirable areas, this condo places you steps from upscale dining and shopping downtown, while being just moments from the serene paths and parks of Wascana Lake, legislative buildings and shops on 13th Avenue. This is more than just a home, it’s a definite lifestyle upgrade. (id:43042)
28 Douglas Street
Wilcox, Saskatchewan
Welcome to charming Douglas Street, nestled in the heart of Wilcox—a vibrant and welcoming community known for the prestigious Notre Dame College. Just a short drive to either Regina or Moose Jaw, this timeless home offers the perfect blend of small-town comfort and big-city convenience. Lovingly owned by the same family for nearly 30 years, this classic 1¾-storey residence, built in 1926, radiates character while offering some modern updates. A metal roof on both the home and oversized single car detached garage ensures long-lasting durability. The sewer line has already been replaced from the house to the street, and some PVC windows on the main floor add efficiency and comfort. Step inside the front or back porch to discover a flowing main floor layout, where a spacious living room seamlessly opens into a sunlit dining area, adjacent to a practical kitchen filled with natural light. Upstairs, you'll find a generously sized primary bedroom, two additional bedrooms, and a versatile den featuring two separate rooms—perfect for a hobby space, guest room, or a fantastic home office. A full four-piece bathroom completes the upper level. Downstairs, you’ll find a laundry area with additional bathroom conveniences, along with a partially finished rec room that offers potential for a personal touch. There's also cold storage, a workshop area to expand your vision. Outside is where this home truly shines. Situated on an impressive 9,000 sq. ft. lot, the yard is a dream—whether you're an avid gardener, outdoor enthusiast, or simply someone who loves space. The concrete driveway allows for ample vehicle and toy storage, a shed plus a playhouse offer functionality and fun for every age. The 20x20 garage, complete with an additional 3x7 workspace, gives hobbyists and DIYers the perfect place to get creative. This is more than a house—it’s a home with heart, space, and endless potential. Come experience the peaceful lifestyle that awaits you at 28 Douglas Street in Wilcox! (id:43042)
417 F Avenue S
Saskatoon, Saskatchewan
Prime building site, excellent money making opportunity. Located in the heart of Riversdale, an area with many new builds and renovations underway. Not only is this the widest street in Riversdale, but it is close to the river and the Meewasin Trail. Close to downtown and a array of shops, restaurants, swimming pool, bus stops, market gardens and a array of amenities. Consider this a building site only, the 338 sq. ft house has no basement, no furnace, plumbing pipes have been removed, electrical disconnected. If you don't find a use for it the Seller may be willing to remove the house upon request. SELLER ALSO SELLING ANOTHER 25 FT. LOT ON THE SAME BLOCK SK987349. WILL SELL THE TWO LOTS TOGETHER FOR $210,000.00. Don't miss out a great buy while it lasts. Call your agent today. (id:43042)
3819 Deutsch Drive E
Regina, Saskatchewan
Parkridge Perfection! This isn't your average Parkridge home! Situated on an oversized lot (4700+ sq ft!), this 3-bedroom, 2-bathroom gem offers more than just space – it's a lifestyle. Enjoy a bright, open-concept living area seamlessly connecting the living room, dining, and kitchen with a convenient pass-through half wall – perfect for entertaining. Modern white cabinetry and stainless steel appliances elevate the kitchen. Upstairs boasts 3 generous bedrooms and a full bath. The finished basement provides endless possibilities – family room, home office, gym? You decide! Outside, a huge backyard and deck await, along with a single garage and double driveway. Don't miss out – this one's special! (id:43042)
10 Colby Road
St. Joseph's, Saskatchewan
Located in the quiet community of St. Joseph's, this 1630 sq. ft. custom built home is only 20 mins from Regina. Kids have a short bus commute to Balgonie where they attend school from K-12. The house was constructed in 2006 and has been very well care for. The vaulted ceilings, eye catching entry way, open concept living room, kitchen and dining area, make this house great for entertaining large families. The kitchen has access to an upper deck that has a great view of the back yard. The kitchen features honey oak raised panel cabinets, with a corner pantry and an island complete with a sink that faces the living room. The bonus area that connects the house to the heated 2 car garage is included as part of the 1630 square foot measurement with lots of space for a deep freeze, extra fridge and plenty of other storage. The main floor has 3-bedrooms, 1-1/2 bathrooms and lots of natural lighting. The unique master bedroom has a walk-in closet, ½ bath and laundry room attached. The fully finished walkout basement is excellent for that perfect family night. It has 1-bedroom and 1-bathroom as well as a large rec room that is open to a large games room. Attached is an enclosed hot tub and a covered sitting area, prefect for those campfire nights. The nearly 1 acre(.81) mature lot has lots of trees, shrubs, perennials beds, a garden area, 2 raised flower beds and a waterfall pond. The property also has two sheds, one has enough room to park a car. The spacious driveway offers lots of room to park many vehicles as well as a large RV parking area. This property is a must see! Upgrades to home includes, new gas water heater, replace a few days ago, iron filter replaced in 2023, RO system replaced in April 2024, water softenor in 2023, dishwasher in 2024, new refrigerator in 2025. Also the high energy furnace was completely check and maintenance with blower motor replaced in 2025. (id:43042)
210 7th Street S
Wakaw, Saskatchewan
Welcome to 210 7th Street Wakaw. If real estate is all about location then this is the cheapest house in a great neighbourhood. One & a half storey home plus basement. The main floor is living, kitchen, 1 bedroom and a laundry/bath, the upper floor has the second bedroom, and the basement has a family room and third bedroom. Close to the arena & Wakaw School. Handyman or house flip opportunity. Call your realtor. (id:43042)
101 609 King Street
Saskatoon, Saskatchewan
Welcome to 101-609 King Street, an affordable 1,055 sqft condo with a rich history. Once a nurse's residence, the building has maintained much of its original heritage charm. This unit features 2 bedrooms plus a den and 1 bathroom. Both bedrooms are spacious and have plenty of closet space, and the den is perfect for a home office or flex space. The updated kitchen features butcher block countertops, a tiled backsplash, and a new dishwasher. There are large windows throughout the unit, allowing plenty of natural light. The unit is quiet and private, sharing no common walls with neighbouring units. Additional perks include in-suite laundry, a designated storage locker, 1 electrified parking stall, and bike storage within the building. Located in the desirable City Park neighborhood, it's close to Saskatoon City Hospital, Meewasin Trails, the river, downtown, and the University of Saskatchewan. Don’t miss this great opportunity in a prime location! (id:43042)
Kennedy Quarter
Round Hill Rm No. 467, Saskatchewan
Experience the beauty of country living on this breathtaking quarter section, complete with a picturesque creek. This 1880 sq. ft. Rustic Ranch Home seamlessly blends modern updates with timeless charm, featuring a spacious 4' x 25' foyer/mudroom, a bright kitchen with wood accent walls, and main-floor laundry for added convenience. The cozy living area is warmed by a wood-burning stove, creating the perfect ambiance for chilly evenings. This home comes with 3 large bedroom, the master bedroom has a large walk-closet. It comes with 2 bathrooms and numerous upgrades—including a home addition, furnace (2011), solar power (2011), fresh paint, and flooring—this home offers both comfort and efficiency. The property is well-equipped with a 28' x 32' shop, barn, corral, a steel hopper bin, a water bowl, water hydrant, and ensuring it’s ready for ranch living. Property has a 12 ft well in basement of home, while heating is efficiently provided by an oil furnace and powered by solar. In 2000, 37 acres were seeded to hay. With sweeping views, wide-open spaces, and a peaceful creek winding through, this property is the ideal escape for those seeking tranquility and self-sufficiency. Don’t miss your chance to own this slice of paradise! (id:43042)
116 7th Avenue Se
Weyburn, Saskatchewan
This charming and updated home is move-in ready with a bright, renovated kitchen overlooking a beautifully landscaped, fully fenced yard. Step outside onto the large deck with a privacy wall, perfect for entertaining or relaxing in the hot tub under the gazebo. Inside, the living room features a stunning stone accent wall and custom-built cabinets for extra storage. The main floor boasts hardwood and ceramic flooring, adding warmth and durability. The finished basement offers additional living space, including an extra sleeping area, a spacious laundry room, a separate storage room, and a ¾ bath. For hobbyists and DIY enthusiasts, the double detached garage is the perfect space to set up shop. This well-maintained home features a durable stucco exterior and offers plenty of off-street parking, perfect for multiple vehicles, an RV, or guests. If you're looking for a cozy family home, this property has great style, comfort, and practicality. Schedule your showing today! (id:43042)
704 Garnet Street
Regina, Saskatchewan
Vacant lot, previously had a house but was demolished. Great opportunity to build an affordable house or investment property! Property sold “as is”. (id:43042)
326 I Avenue N
Saskatoon, Saskatchewan
Welcome to this brand new build Bi- Level home with a LEGAL BASEMENT suite. The main floor offers open concept floor plan, a living area with electric fireplace, kitchen area, two bedrooms which share a bathroom, a master bedroom with it's en-suite bath. Head down to the basement where on the owner's side you will find a bonus room/ Family room which can be used as a bedroom if desired, laundry in utility rough in & a full bathroom. The other side of the basement offers a two bedroom & 1 bathroom LEGAL basement suite with it's own separate entrance & laundry rough in. This home is a must see! Call your favourite Realtor® TODAY to book a private tour. (id:43042)
215 Skopik Crescent
Saskatoon, Saskatchewan
Great modern two story home with 3 bedrooms and 3 bathrooms and large family room, beautiful master bedroom with big windows and large walk in closet and 4 pice bath , this home is located almost across from Brighton Core park, the stylish kitchen including sleek cabinetry , good size island and all stainless appliances, nice windows that flood the space with natural light, quarts countertops, attached two car garage, central air conditioning for year-around comfort, Beautiful and large patio enjoy your summers with turf and rock beds for a total worry free yard, rock beds along the side of the house and front to back with a large stepping stones to an oasis, natural gas hookup for BbQ contact your real estate agent today for today to schedule a viewing, (id:43042)
685 18th Street W
Prince Albert, Saskatchewan
Cute and cozy! Beautifully re-imagined west side bungalow that provides 2 bedrooms + 2 bathrooms. The main level comes complete with newer laminate flooring throughout, a timeless white kitchen that is accented by sleek subway tile backsplash and an exposed red brick chimney. The lower level provides a ton of storage space, laundry area and upgraded mechanical. Additionally, the exterior of the property is fully fenced, landscaped with garden shed and rear lane access. (id:43042)
54 14th Avenue Se
Swift Current, Saskatchewan
Introducing an exceptional move-in ready opportunity! This charming 1,500 square-foot bungalow is nestled in a tranquil southeast subdivision, conveniently located just minutes from scenic walking trails, parks, and the vibrant downtown area. Step inside to discover a spacious oak kitchen, complete with a standalone island and a patio door leading to a partially enclosed deck, perfect for outdoor relaxation. The large living room at the front of the house flows into the kitchen, creating a welcoming open-concept atmosphere. Down the hallway, you will find three generously sized bedrooms, including a master suite featuring dual closets and an oversized four-piece bathroom. The main floor also includes a guest washroom and a laundry area, providing easy access to the attached single-car garage. Venture downstairs to find an expansive family room, enhanced by large basement windows that flood the space with natural light, as well as a cozy den ideal for game nights or relaxation. This level also offers two additional spacious bedrooms and a partially finished three-piece bathroom. An updated utility room houses a modern furnace, air exchanger, water heater, and water softener, ensuring comfort and efficiency. This extensive bungalow is situated on three spacious lots, fully fenced for privacy, and features a 24 x 24 double garage. Recent updates include brand new shingles, adding to the property's appeal. This home presents an ideal blend of comfort and convenience, perfect for those seeking a serene living environment with easy access to urban amenities. Contact today for more information or to book your personal viewing . (id:43042)
203 110 Shillington Crescent
Saskatoon, Saskatchewan
Welcome to this stunning 2-bedroom, 1-bathroom condo in the vibrant community of Blairmore. Offering 760 square feet of bright, open-concept living space, this immaculate property is truly move-in ready. From the moment you step inside, you’ll be captivated by the elegant light fixtures and a striking real wood feature wall, adding warmth, charm, and a touch of sophistication to the modern design. The spacious living and dining areas flow effortlessly, creating the perfect setting for both entertaining and relaxation. The well-appointed kitchen boasts ample storage and generous counter space, making meal preparation a delight. This beautifully maintained complex is exceptionally well-managed, offering a stress-free and comfortable lifestyle. Enjoy the convenience of an electrified surface parking stall, along with street parking right out front for guests. This unit shows exceptionally well—don’t miss this incredible opportunity! Book your showing today! (id:43042)
200 Water Street
Wolseley, Saskatchewan
Welcome to this stately home at 200 Water Street in the friendly community of Wolseley, just a 1 hour drive to Regina on the Trans Canada Highway. This home has been meticulously maintained and upgraded over the years keeping its history and character top of mind. A glance at the local history book tells us two brothers, last name of Crozier, built identical homes next door to one another, farmed and opened a general store together. Much original woodwork remains and the current owners, one of whom is a master craftsman, have added hand crafted architectural details to enhance its elegance & charm. The original fireplace mantel remains and displays a hand carved message and images reminiscent of a simpler time. This stunning home has continued to evolve over its 120 years with its current stewards upgrading windows, doors, flooring, bathrooms, kitchen, mechanical systems and more. Perhaps most notably they added a 28' x 40' garage/workshop in 2008, thoughtfully designed to compliment the style of the house. It features in floor heat, an upstairs loft, half bath, EV charger and is wired for 220V. Equally impressive outside, all wood surfaces recently had a fresh coat of paint and it's corner lot is maturely landscaped, partially fenced, and boasts a large deck with natural gas BBQ outlet. Contact your Hometown Real Estate Professionals and be the next caretakers who will write the next chapter of this stunning piece of Wolseley history. (id:43042)
1262 97th Street
North Battleford, Saskatchewan
Step into timeless charm with this beautifully maintained character home, ideally located on the sought-after West side. From the moment you enter, you’re welcomed by a bright, expansive living room featuring rich hardwood floors, a cozy original fireplace, and striking exposed beam ceilings. The heart of the home is the stunning kitchen—perfect for entertaining—with a generous island, refinished oak cabinetry, and a seamless flow into the formal dining room. The main level also offers a convenient laundry area, a good-sized bedroom, and a full 4-piece bath. Upstairs, you’ll find two oversized bedrooms, including one with a walk-in closet and the other with custom built-ins. Both share access to a 2-piece bath and offer plenty of closet and storage space. The fully finished basement provides even more living space with a large rec room, an additional bedroom, and a dedicated storage area—perfect for growing families or guests. There have Been lots of renovations over the past few years from top to bottom giving you piece of mind. This home is the perfect blend of classic charm and modern comfort in a location that checks all the boxes. Don't miss out, call today for a private showing. (id:43042)
460 29th Street E
Prince Albert, Saskatchewan
Solid East Hill bungalow! Affordably priced 3 bedroom, 2 bathroom residence that provides 1,118 square feet of living space and comes mostly developed. The main level features a good sized kitchen with combined dining space, huge front living room and spacious bedrooms. The lower level provides a blank canvas for a new owner to put their own finishing touches. The exterior of the property comes complete with a fully fenced yard, rear lane access and a carport. Walking distance to all amenitites and great schools including Carlton Comprehensive High School. (id:43042)
4142 A/b Green Olive Way E
Regina, Saskatchewan
Custom-Built 6-Bedroom Home with Legal Basement Suite and Endless Features. Welcome to this thoughtfully designed, custom-built 6-bedroom home with a legal basement suite, offering both luxury and functionality. Perfect for extended families or rental income, this home is packed with premium features. The basement has been used as an Airbnb. The main floor boasts a bright, open concept with 9-ft ceilings, large windows, and a gas fireplace surrounded by a stunning tile feature wall with built-in shelving. The expansive kitchen includes quartz countertops, a spacious island, two-tone soft-close cabinetry, a pot filler, vented hood fan, garburator, and a huge walk-in pantry with custom shelving and a built-in coffee station. A large mudroom and a grand foyer complete the main floor, along with a convenient bedroom. Upstairs, the luxurious primary suite features a spa-like 5-piece ensuite with a jetted tub, a large walk-in closet, and plenty of natural light. Two additional bedrooms, laundry room, a bonus room with a barn door, and an office provide flexibility for up to 8 potential sleeping spaces. The regulation basement suite was professionally finished during construction and includes two bedrooms, a kitchen, a living room, and laundry. With furniture and dishes negotiable, it's a perfect setup for rental income or multi-generational living. This home is built to last with open web trusses eliminating teleposts, two power panels, and an acrylic stucco exterior. The 26x26 garage is a dream, with hot and cold water faucets, a floor drain connected to the sewer system, drywalled, and plumbing for a heater. A rear lane with a gated fence offers additional parking for a trailer, while the covered composite deck is perfect for entertaining. With stunning curb appeal, endless features, and a well-thought-out design, this home is ready to meet all your needs. Don't miss this rare opportunity! Tap on icon at top left for video tour. Check the Supplements for the Floor Plan (id:43042)
3 125 Froom Crescent
Regina, Saskatchewan
Looking for the perfect starter condo? Check out #3-125 Froom Crescent in Glen Elm. This 788 sq. ft. two-bedroom condo was updated in 2024, offering an open-concept layout and modern finishes. The kitchen is designed for functionality with its U-shaped layout, dark espresso maple cabinetry with soft-close drawers, ample counter space, and a convenient eat-up breakfast bar. Stainless steel appliances and a European in-suite washer/dryer combo are included, with shared laundry in the building for larger loads. Luxury vinyl plank flooring flows throughout the unit, adding both style and durability. The living room offers plenty of space to relax and entertain. Additional features include an electrified parking stall, a window unit air conditioner, and low property taxes. This condo is an excellent investment property option, perfect to rent to students, young professionals, or those looking to downsize. Enjoy quick access to Victoria Ave., Arcola Ave., and east-end amenities, with a bus stop conveniently located right across the street. Condo fees cover heat, water, exterior maintenance, lawn care, snow removal, and the reserve fund. Pets are allowed with some restrictions. (id:43042)
508 La Ronge Avenue
La Ronge, Saskatchewan
What a great location for a small retail business or office space. This property is zoned C1 for general commercial use. There is a foyer, main open area, some separated rooms, a 3-piece washroom and another space at the rear of the building. There is an attached garage with access into the office space and the separate room at the back of the building. Custom built for a funeral business, was used as a storage building for the last 10+ years, and most recently was the location of a flower shop. There is some fencing around the perimeter, the driveway is finished with paving stones and some available parking. Lots of potential to use this building for whatever your commercial needs might be. (id:43042)
270 Prairie Avenue
Briercrest, Saskatchewan
This charming home in Briercrest has undergone extensive renovations, inside and out. The entire interior was gutted, with all lathe and plaster, wiring, plumbing, flooring, and windows replaced. The exterior walls were deepened to accommodate upgraded insulation (R20), and new main-level windows were installed. The home now features updated wiring, lighting, drywall, paint, flooring, and cabinetry. Originally a two-bedroom, the previous owners converted it into a one-bedroom, and it has been thoughtfully maintained in that layout. A walk-in closet was added to the primary bedroom, and the kitchen, living, and dining areas were opened up for a more spacious feel. The bathroom was reconfigured to include a stackable washer and dryer. The basement, which was lifted and poured with a new concrete foundation around 1980, now includes an additional bedroom, making it a three-bedroom home. The exterior has been updated with new vinyl siding, soffit, fascia, and eaves. New sidewalks have been installed, and the yard has been beautifully landscaped with fresh grass and a stunning perennial flower garden in the front. Perennial shrubs line the side of the house, and the property boasts a variety of fruit-bearing plants, including blueberries, sour cherries, Saskatoons, elderberries, cranberries, Haskaps, strawberries, grapes, and raspberries. There is also a productive vegetable garden with ten small raised beds. Located in the peaceful village of Briercrest, this home offers small-town charm while still being conveniently close to Moose Jaw (30 minutes), Regina (45 minutes), and Avonlea (15 minutes). The property is next to a children’s playground, and the community center/library. Briercrest also features a museum, a mechanic, an insurance agent, and an indoor ice rink. School bus service is available for students. This move-in-ready home is perfect for those seeking a quiet and welcoming community with plenty of space to enjoy gardening and the outdoors. (id:43042)
1236 Pascoe Drive W
Moose Jaw, Saskatchewan
Charming 3-Bedroom Bungalow with Spacious Basement & Games Room! Welcome to this 1,180 sq. ft. bungalow, offering 3 bedrooms, 3 bathrooms, and an attached garage, all in a fantastic neighborhood with a walking trail nearby. Step inside to a bright and open living space, featuring a functional kitchen with ample cabinetry, a cozy dining area, and a welcoming living room—perfect for everyday living and entertaining. The primary bedroom includes its own ensuite, adding extra comfort and privacy. In the basement is a huge family room, complete with a games room area—perfect for movie nights, gatherings, or a dedicated play space. Outside, the backyard offers a peaceful retreat, ideal for relaxing or summer barbecues. With its prime location, spacious layout, and fantastic features, this home is a must-see! Schedule your showing today! (id:43042)
98 Millar Crescent
Regina, Saskatchewan
Situated on a large lot, backing onto greenspace in Regina’s lakeview neighbourhood, this home offers 1,368 sq ft of living space with 6 bedrooms and 3 bathrooms. The living room is a generous size with refinished hard wood floors, newer large window that lets in plenty of natural light and is open to the formal dining space. The kitchen has been remodeled with dark cabinetry, newer corner windows, stainless steel appliances, an island with an eat-up bar, tiled backsplash and updated patio doors that lead onto the large deck. Down the hall are all 3 bedrooms, the 4 pc bathroom and main floor laundry. The primary bedroom has a spacious 2 pc bathroom. The basement is fully developed with 3 great sized rooms, currently used as bedrooms that do not meet current legal egress requirements. a large rec room and an additional 4 pc bathroom. The utility room also offers additional storage space and a newer furnace. There is also a single detached garage with an enclosed seating area off the side of it. The exterior of the home has had the paint refreshed and some regrading done. If you’ve been searching for a spacious home on a quiet crescent backing onto green space, this is your opportunity, call your real estate agent today to book your showing! (id:43042)


