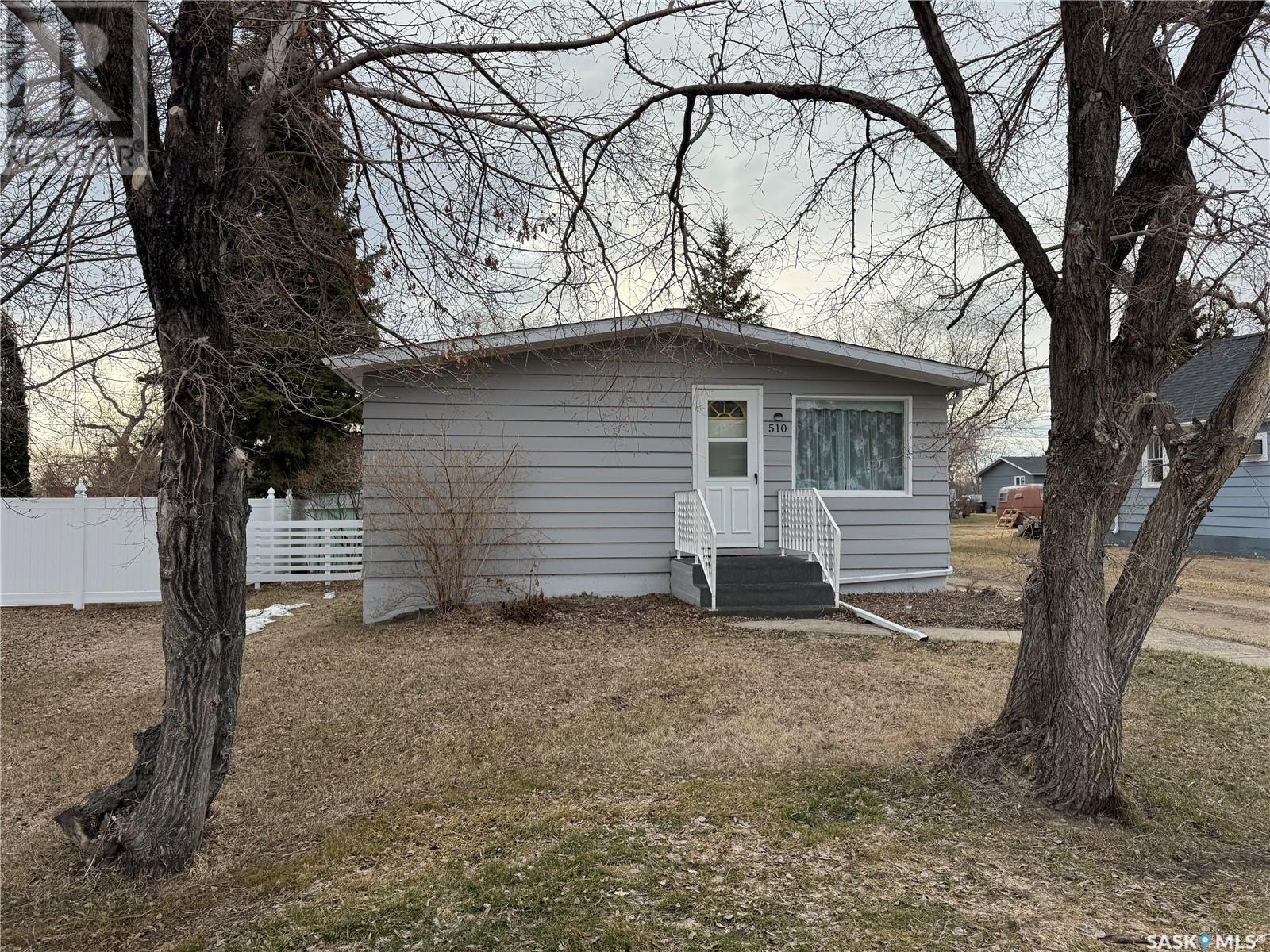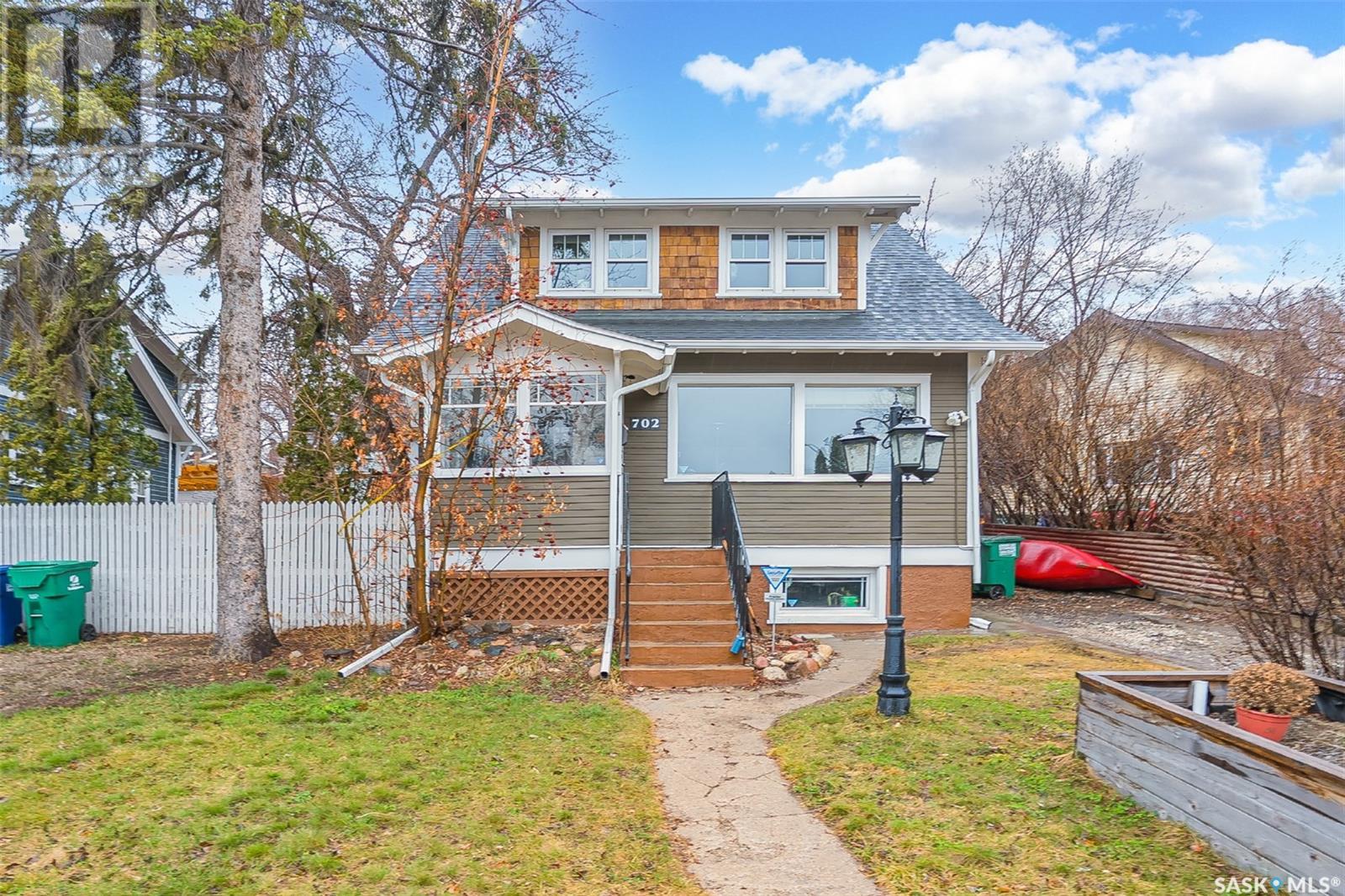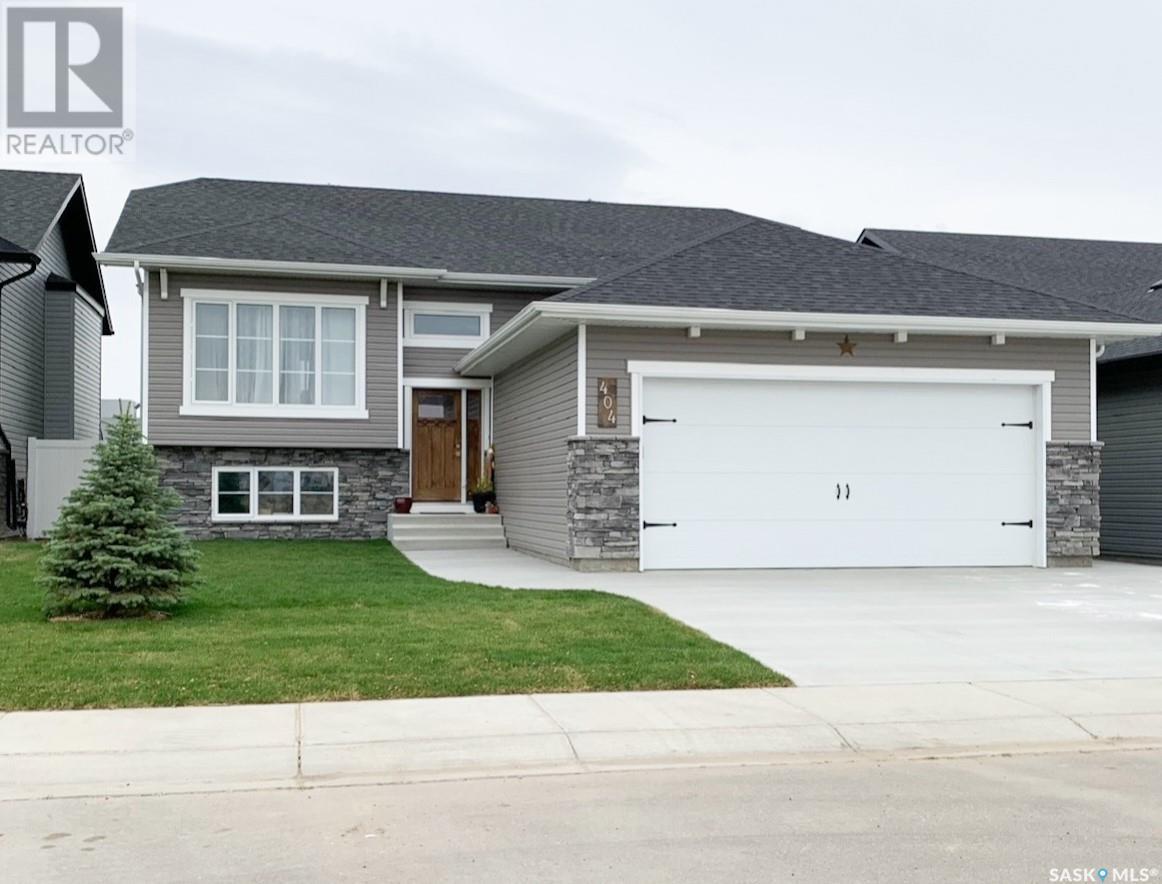9 200 Hiebert Crescent
Martensville, Saskatchewan
Welcome to #9 - 200 Hiebert Crescent in Martensville. South facing unit shows well. Open concept townhouse has three bedrooms, two bathrooms. The main floor features a large living room, dining room, kitchen, 2-piece bathroom and access to the deck off of the dining room. The kitchen has ample cabinets & countertop space, and a pantry. The basement has 3 bedrooms, including the primary bedroom with double closets, a 4-piece bathroom, storage and laundry room. This unit includes central air conditioning, two paved parking stalls in front of unit. (id:43042)
226 Hopp Street
Jansen, Saskatchewan
Welcome to 226 Hopps Street in Jansen! This home has a super functional layout with two bedrooms and a full bath at the front, and a spacious primary suite at the back complete with walk-in closet and en suite. You’ll love the open concept living, dining, and kitchen area—tons of space, a gas fireplace to cozy up by, and patio doors that open to the deck. The kitchen’s got loads of storage, including pot drawers and a walk-in pantry, plus the laundry and utility room are just off the back for easy access. Outside, there’s room to roam with three lots totaling 125 feet across. The detached 26x44 garage is a dream—heated main area, workshop, lockable, and cold room. Tons of space to tinker, store, or just hang out. It’s laid-back living with lots of extras. Come check it out! (id:43042)
510 7th Street E
Wynyard, Saskatchewan
Welcome to 510 7th Street East in Wynyard! This charming 2-bedroom, 1-bathroom home features a bright and welcoming kitchen and living room, making it a cozy space to relax and entertain. The full basement offers great potential for development, whether you’re looking to add more living space or create your dream rec room. Conveniently, there is laundry set up in one of the bedrooms for easy access, though it could easily be relocated back to the basement. The home will also feature a new electrical panel for added peace of mind. The flooring in the living room and bedrooms has been recently updated, enhancing the home's overall appeal. Step outside to enjoy the private backyard with a deck, fenced yard, mature trees, and a garden area—perfect for outdoor relaxation and gardening. Don't miss out on this great opportunity! (id:43042)
702 Walmer Road
Saskatoon, Saskatchewan
702 Walmer Road – Character, Charm & City Views Discover a rare gem in the heart of the city! This 1,438 sq. ft. character home blends timeless charm with modern convenience, featuring original details, bright and spacious living areas, and stunning south-facing windows that fill the home with natural light. The unique lot placement offers exceptional privacy, while the elevated position provides breathtaking views of the city skyline—perfect for enjoying the festival fireworks from the comfort of your home. With three bedrooms and two beautifully renovated bathrooms, this home is both functional and full of charm. A three-season sunroom extends your living space, creating a cozy retreat for enjoying the outdoors almost year-round. The private backyard adds to the home’s serene feel, offering a quiet escape right in the heart of the city. The lower level features a bachelor suite with in-floor heating and a separate entrance, making it ideal for guests, rental income, or a home studio. Recent updates include the replacement of the city lead water and sewer connections, ensuring long-term peace of mind. An efficient boiler system keeps the home warm and comfortable, while the convenient front driveway offers easy parking. Located close to downtown, top-rated schools, and parks, this home is perfectly situated for both convenience and lifestyle—plus, it’s just a short stroll to local favorites like Night Oven Bakery. If you're looking for character, comfort, and a prime location, 702 Walmer Road is the perfect fit. Book your private showing today! (id:43042)
Poole Quarter
Colonsay Rm No. 342, Saskatchewan
This is your opportunity to own a productive quarter of farmland in the RM of Colonsay No 342. This parcel is located just 8KM north of Colonsay. SAMA states 143 Cultivate acres with SOIL CLASS E. Assessment is $239,500 with 17 waste acres. Price is 2.29x assessment value. ISC states 160.27 Acres. (id:43042)
404 Augusta Boulevard
Warman, Saskatchewan
his home brings together comfort, quality, and location in the best way. Built in 2019 by Warman Homes—a trusted local builder—this 1282 sq. ft. bi-level backs directly onto green space with both Warman Elementary and the Catholic school just steps away. Forget a book? No problem. Your kiddos can literally run home for lunch and be back before the bell rings. The main floor features stunning vinyl plank flooring throughout, and the primary bedroom is thoughtfully tucked at the back of the home so you can enjoy peaceful views of the park. With walking paths, a man-made lake, and playgrounds just outside your door, this neighbourhood is perfect for outdoor living. The home offers a double attached garage with direct entry, central air, and a full set of appliances included. The landscaping is already beautifully done, and the spacious deck is ready for summer BBQs or morning coffee in the sun.Call your favourite REALOR® today to schedule a showing (id:43042)
212 4230 Degeer Street
Saskatoon, Saskatchewan
Move-In Ready 1-Bedroom Condo in East College Park! This beautifully updated unit features a fully renovated kitchen with abundant storage, a built-in pantry, and a movable island. The bathroom has been refreshed with a new vanity, sink, illuminated mirror, and flooring. Enjoy a spacious bedroom with open-concept, wall-to-wall storage and a bright living room that opens onto the South-facing balcony. Additional highlights include stainless steel appliances, a new wall-mounted air conditioner, flat scraped ceilings with LED recessed lighting, and laminate flooring. An in-unit storage room offers potential for washer and dryer installation (pending board approval), while shared laundry is conveniently located just down the hall. This second-floor unit also includes an additional storage space located in the shared laundry room and one electrified surface parking stall. The building has seen numerous recent upgrades, including a new boiler system (2023), updated vinyl siding, balcony railings, and shingles. Pets are welcome with board approval (no dogs). Prime location situated across the street from Roland Michener Elementary School and public transit access located in front of the condo with only a quick 20 min bus ride to the U of S. (id:43042)
301 32nd Street W
Battleford, Saskatchewan
Located on a quiet street in the community of Battleford, this show-stopping bi-level home, built in 2011, sits on an expansive corner lot that offers the feel of your very own private, treed park. Thoughtfully designed, this property provides a blend of modern elegance, functional space, and peaceful surroundings. The main level is flooded with natural light and features two spacious bedrooms, a well-appointed 5-piece bathroom, and a large primary suite complete with a luxurious jetted corner tub in the private ensuite. The stunning, contemporary kitchen is a chef’s dream, boasting quartz countertops, a cooktop, wall oven, built-in microwave, new dishwasher, ample cabinetry, and a large island. The bright and welcoming basement showcases oversized windows that enhance the inviting atmosphere. This level includes a large recreation room, two oversized bedrooms, a 3-piece bathroom that is thoughtfully integrated with the laundry area, and a dedicated storage room. Mechanical systems are housed in two separate rooms, one of which offers additional storage space. Most of the large windows throughout the home are triple-pane, and the home is equipped with a high-efficiency furnace, newly installed central air conditioning, a power-vented hot water tank, an air exchanger, an electric boiler delivering in-floor heat to both the basement and the garage, and a 200-amp electrical panel. The fully fenced backyard is beautifully landscaped with underground sprinklers, raised garden beds, a spacious deck, patio area, natural gas BBQ hookup, a smoker, and a large chiminea—all included in the sale. The heated triple car garage features a convenient sink, both in-floor and forced air heating, with a double door, an oversized single door, and a convenient pass-through door to the backyard. Ideally situated near river valley trails and parks, this exceptional property combines luxury, comfort, and location—making it the perfect place to call home. (id:43042)
217 1220 Pringle Way
Saskatoon, Saskatchewan
Welcome to Living Stone, nestled in the heart of the charming Stonebridge community. This stunning 1,313 sqft townhome boasts a contemporary, open-concept design with premium finishes at an unbeatable price. Featuring 2 spacious bedrooms and 2 bathrooms on the upper level, the home also includes an inviting main floor layout and a DOUBLE CAR tandem garage for ample parking. Enjoy outdoor living with both a ground-level patio and an upper deck, perfect for relaxation or entertaining. The partially private deck overlooks the communal courtyard and BBQ area, adding a cozy and convenient touch. This home comes equipped with air conditioning, stylish window coverings, durable laminate flooring, and elegant quartz countertops. Conveniently situated near parks, schools, and a host of amenities, this development offers everything you need within easy reach. Commuters will appreciate the quick access to the freeway, making it just a 9-minute drive to campus (8.2 km, per Google Maps). Pet owners will love the pet-friendly policy, allowing up to two pets with approval. Stonebridge is a vibrant, family-oriented neighborhood featuring scenic biking and walking trails, as well as close proximity to the University and downtown. Nearby, you’ll find a variety of retailers, including Sobeys, Walmart, HomeSense, Home Depot, and many more, along with dining options like Brown’s Socialhouse and The Canadian Brewhouse. Additional conveniences include banks, salons, a Co-op gas station, and Motion Fitness. Plus, the excellent bus route to the University of Saskatchewan makes getting around a breeze. Don’t miss your chance to call this amazing property home—schedule your private viewing today! (id:43042)
45 809 Kristjanson Road
Saskatoon, Saskatchewan
Welcome to this fully developed two-storey townhouse offering great value, comfort, and convenience. Located in a well-maintained, pet-friendly complex, this unit comes with two parking stalls right out front and a private, partially fenced backyard patio, ideal for relaxing & entertaining. Inside, the home features two oversized bedrooms, each with generous closet space. The main floor includes a spacious living room with a pass-through to the kitchen, which is equipped with a pantry, movable island and stylish tile backsplash. The basement is fully finished with a large family room, a sleek 3-piece bathroom, and a roomy laundry/storage area. A newer water heater adds to the home's recent updates. This condo is perfectly situated for easy access to the U of S, Circle Drive, the North Bridge, schools, and shopping. Whether you're a first-time buyer, student, or investor, this is a smart opportunity in a prime location in the sought-after Silverspring neighbourhood, just steps from scenic riverbank trails and the protected beauty of the Northeast Swale. Presentation of offers is Friday, April 25th at 4pm. (id:43042)
658 Redberry Road
Saskatoon, Saskatchewan
Welcome to 658 Redberry Road, in Lawson Heights.This charming bungalow has everything you're looking for. Hardwood floors throughout the main floor, updated windows pride of ownership is obvious the moment you walk in. This bright and welcoming, and the layout is super functional with 3 bedrooms on the main floor along with 2 bathrooms. The basement is fully developed with a large family room, additional bedroom and bathroom.A heated single attached garage that leads to backyard retreat space beautifully maintained and ready for relaxing or entertaining. This home is close to schools and parks, and all the amenities of Lawson Heights. Please contact your favourite Realtor to book a private showing. (id:43042)
2715 Arlington Avenue
Saskatoon, Saskatchewan
Half duplex for sale, lots of upgrades: windows, doors and kitchen with granite counter tops. Beautiful family home. Close to all amenities. Just move in and enjoy! (id:43042)













