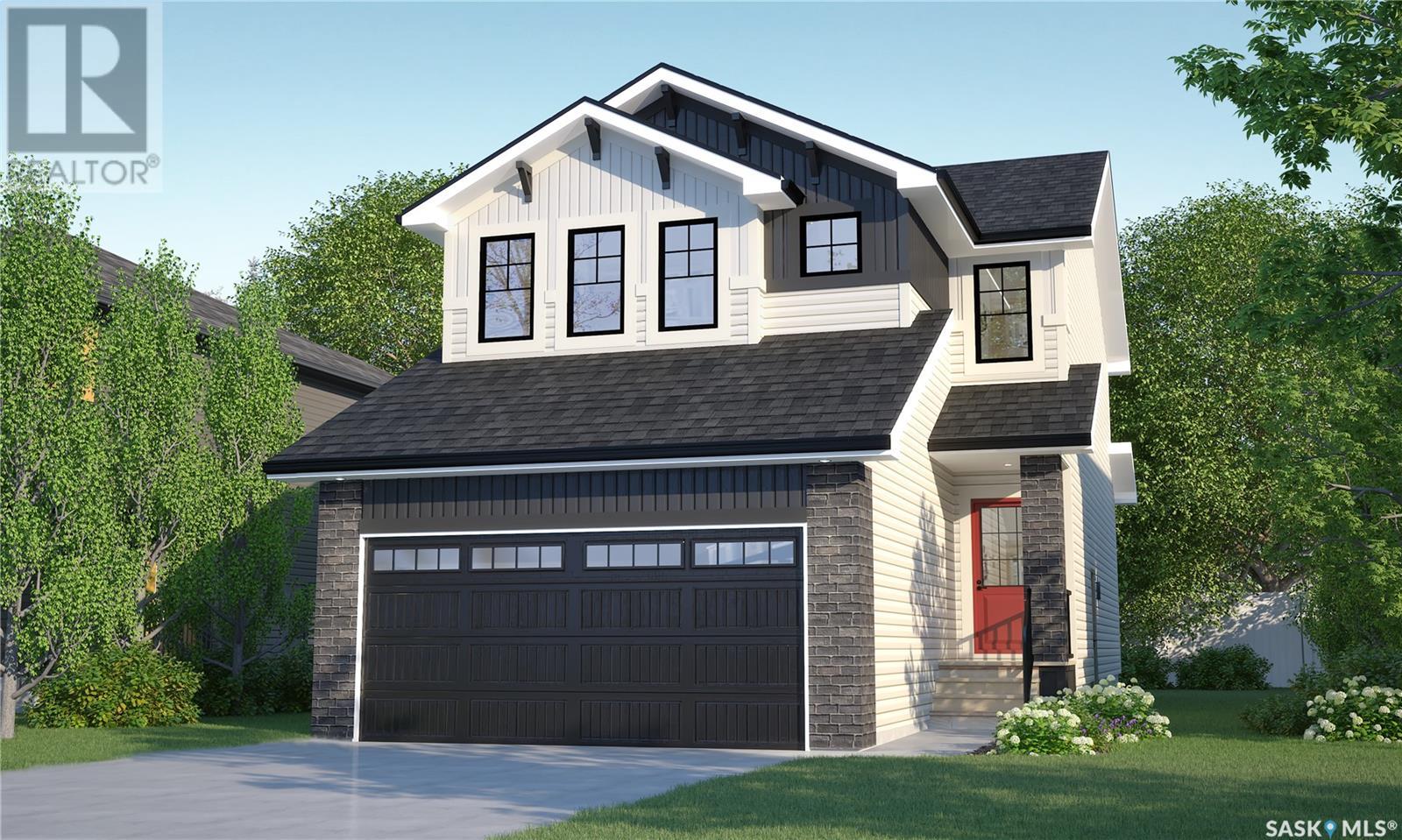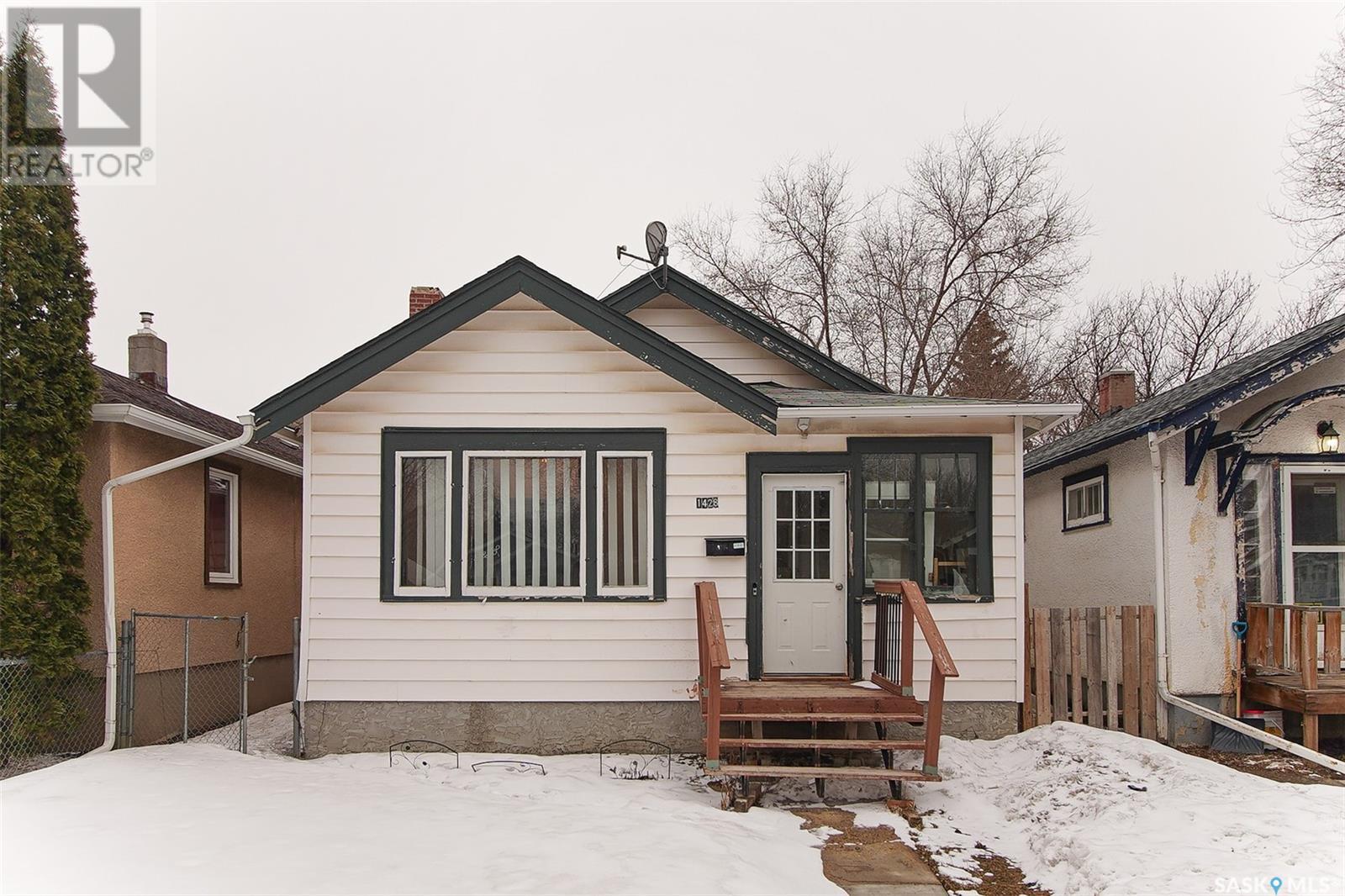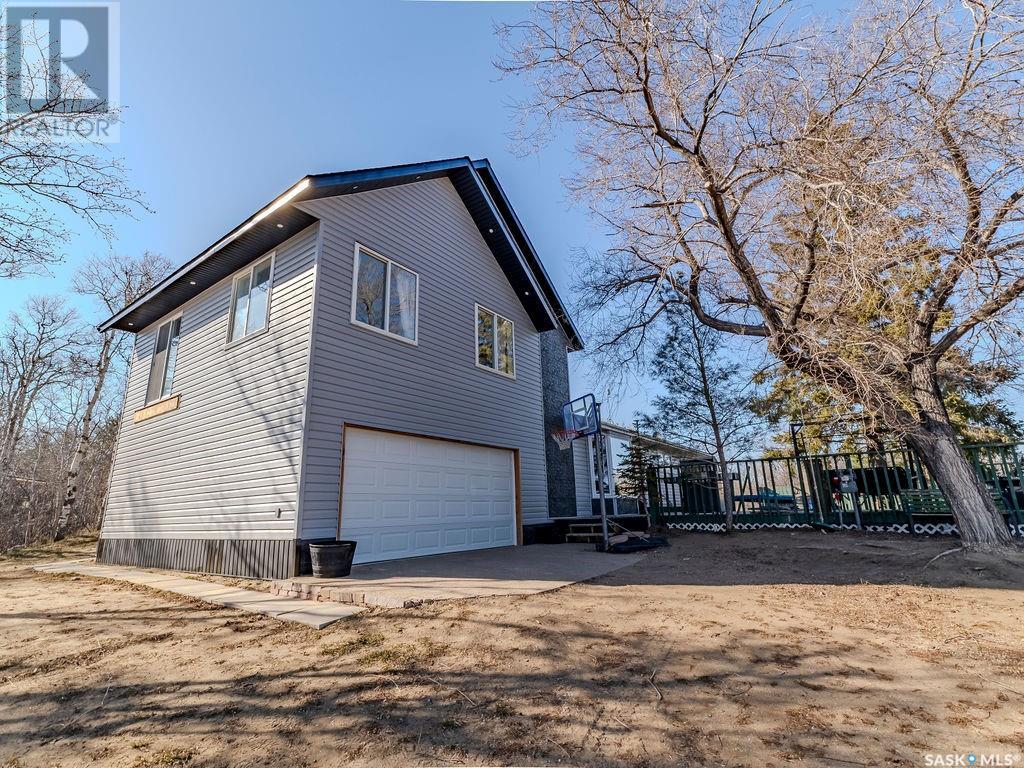913 Garnet Street
Grenfell, Saskatchewan
"One Owner" 4 bedroom + 2 bath home in a Great Community of Grenfell. This 1965 home is not be overlooked. What a perfect choice to grow old in or raise a family. Meticulously cared for inside and out this 1128 sq ft home provides comfort with a finished basement to enjoy the NG fireplace , a bar area, cold storage room, 4th bedroom, a large laundry area and open rec room. Entering from the back door, find a good size porch which splits off to the main floor or basement. Main level has an appealing floor plan with a spacious kitchen, dining area, and bright living room. Down the hall , 3 bedrooms, and a 3 piece bath. The home has a neutral color scheme and is "move in ready". If you love the outdoors, this yard with back lane access will be a favorite place to be. Fertile garden, perennial flower beds, storage shed , work shop( insulated and wired with 220 ) , car port and patio and RV parking. Looking for a NEW HOME? This one is worth checking out , don't delay! (id:43042)
401 2nd Avenue
Cudworth, Saskatchewan
Welcome to your new home! This charming and thoughtfully updated one-bedroom, one-bathroom home is ready for you to move in and make it your own. Between 2021 and 2024, the home has seen a wide range of upgrades to ensure comfort, efficiency, and style. Improvements include a new electrical panel, furnace, water heater, updated ducting, and bathroom plumbing—giving you peace of mind for years to come. Enjoy the added warmth and comfort from new insulation in the bathroom walls, a vapor barrier in both the walls and ceiling, and fresh drywall throughout the entire home. Additional features include a walk-in closet, new hardwood flooring in the bedroom, and a modern bedroom light fixture. Step outside to enjoy a new deck, fresh fencing, and updated eavestroughs. New windows and doors let in plenty of natural light while boosting energy efficiency. The chimney has been removed, opening up more usable space and simplifying maintenance. This beautifully refreshed home blends practicality and style, making it the perfect cozy retreat or first-time buyer’s dream. Don’t miss your chance to make it yours! (id:43042)
1812 Centennial Crescent
North Battleford, Saskatchewan
Nicely updated 2+2 bedroom, 2 1/2 bath bi-level with a unique feature. This home has a concrete slab main floor so it feels solid underfoot and there’s very little sound transfer to the lower level. Updated flooring on the main, updated kitchen & bath, updated windows. Half bath off the master bedroom with newer toilet. Garden door to two-tier deck with concrete floor, a portion of the deck is covered. Lower level features a large family room with good-sized windows, 2 bedrooms and a 3/4 bath. High efficiency furnace. Central air conditioning. Double wide asphalt driveway to a great 28 x 28 detached garage. There’s backyard storage shed as well. July 15th possession date (id:43042)
107 Brier Street
Caronport, Saskatchewan
Another gem of a home is ready for you to view. This fully developed family home is located on a quiet residential street in the active Village of Caronport. This is where you can be a part of elementary and high school, College and Seminary, PLUS the thriving Prairie Hockey Academy! There is something for everyone to enjoy here. You will enjoy the generous kitchen/dining area, with lots of cabinets and counter space, good appliances, and a HUGE BONUS — an open pantry/storage area right off the kitchen. Plus, direct access to the deck. The living room provides a bright and inviting space to enjoy those family visits. There are 2 bedrooms and 1 bath to complete the main floor. The lower level is developed with a spacious games/family room, 3 more bedrooms, and a 2-piece bath (rough-in for a shower). Venturing out onto the 2-tiered deck, you will be pleased to see a big, fenced backyard with mature trees for shade and privacy. A storage shed is set up with a fun surprise — a bonus lofted area for your children to enjoy. A fire pit is ready for those summer wiener roasts! The attached garage is boarded and heated, plus there is a small workout room set up at the end of the garage that is just perfect for that mini gym right under your own ROOF. This home is ready for a new owner, and you will be able to move right in and just ENJOY the SUMMER in your new Caronport Home! (id:43042)
Rm Of Saskatchewan Landing Acreage
Saskatchewan Landing Rm No.167, Saskatchewan
Discover the perfect blend of ample space, charm and modern amenities on this picturesque 10-acre property in the RM of Saskatchewan Landing. Located just a 17 minute drive from Swift Current and 14 minutes from the scenic Saskatchewan Landing Provincial Park, this acreage offers both tranquility and convenience.? The 2,150 sq ft home, originally built in 1918, was thoughtfully expanded in 1989 to include a spacious two-car attached garage. Inside, you'll find five bedrooms and two and a half bathrooms, providing ample space for family and guests. The expansive family room serves as the heart of the home, perfect for gatherings and relaxation. The main floor features a bright kitchen, a generous dining area, and a large primary bedroom with double closets. Upstairs, four additional bedrooms and a two-piece bath accommodate a growing family or visitors. The partially finished basement includes a family room, a three-piece bath, and a laundry/mechanical room.? For those seeking workspace or storage, the property boasts a 38' x 60' quonset with a concrete floor and power, as well as a 32' x 40' shop featuring multiple overhead doors and a heated, insulated partitioned area, ideal for a workshop or additional storage.? Water needs are well-covered with a reliable well, and a septic system in place. The mature yard includes a garden area, a natural slough, and abundant tree cover, offering privacy and a serene setting.? Proximity to Saskatchewan Landing Provincial Park adds to the property's appeal. The park, situated along the South Saskatchewan River Valley at the west end of Lake Diefenbaker, offers a variety of recreational activities, including hiking, swimming, boating, and fishing. Whether you're an outdoor enthusiast or simply appreciate natural beauty, the park provides year-round opportunities for enjoyment.? This acreage is more than just a home; it's a lifestyle opportunity for those seeking space, functionality, and proximity to nature.? (id:43042)
309 1442 102nd Street
North Battleford, Saskatchewan
Check out this bright and spacious third-floor condo unit in the well-maintained Parkview Manor! This 1056 sqft unit features two bedrooms, two bathrooms, and the convenience of in-suite laundry. The open-concept living and dining area offers plenty of room to relax or entertain, and the west-facing balcony is perfect for enjoying evening sunsets. The kitchen is well-euipped and all appliances are included, making this home move-in ready. The building offers a welcoming amenities room for social gatherings and electrified parking space. Condo fees include all utilities except power, adding great value and peace of mind. Parkview Manor is located close to shopping, parks, and other amenities making this is an ideal choice for comfortable, low-maintenance living. Call your agent today! (id:43042)
Poth/insley Acreage
Blucher Rm No. 343, Saskatchewan
Dreaming of wide-open spaces? Discover 10 acres that offer limitless possibilities for building, farming or simply enjoying nature. Nestled amongst trees for privacy and seclusion you will find a 3400 sq. ft. 2-storey walk-out home which has had a major expansion in 2011 including an elevator making this home wheelchair friendly. On the main floor of the addition there is a large bright family & dining room making this area great for entertaining friends & family and a large bedroom with 3-piece ensuite bath. On the lower level is a walk-out with a large recreation room and elevator. Addition is all done with 2 x 6 construction, triple pane windows and HE furnace. Also located on the main floor is a modern kitchen with stainless steel appliances, large living room with wood burning fireplace, and a den/office area. The 2nd floor has a large master bedroom with an adjoining sitting room with fireplace and an ensuite bath, 2 more bedrooms and a 4-piece bath. The basement has a large storage area, several rooms to be used as you please and an attached 17’ x 25’ heated garage. This acreage also features a 25’ x 20’ Quonset for extra storage and/or parking, quality drinking water and beautiful wildlife scenery. Great location to get away from the busy city life but still close to city conveniences, approximately 20 minutes east of Saskatoon on a good, improved highway. An Acreage is more than just land; it’s an investment that appreciates over time perfect for outdoor enthusiasts, hobby farmers or anyone seeking a peaceful retreat. (id:43042)
1510 Kakwa Lane
Sunset View Beach, Saskatchewan
This cozy cabin is perfect for lake living, being located in the quiet Hamlet of Sunset View Beach on the east side of Turtle Lake. This 936sf year-round cabin sits on a 60’ x 100’ lot and features 572sf of covered deck that wraps around two sides of the cabin. This huge outdoor space offers so much space to enjoy out of the elements and is perfect for family get-togethers and entertaining. The property was built in 1990 and is very well-maintained, comes completely furnished including a BBQ and television, and is available for immediate possession! You can start enjoying summer at the lake without delay!! The main living area is open-concept with vaulted ceilings finished in tongue and groove wood, giving it that authentic cabin feel. Adding to this is ambience is the wood burning stove located in the living room…what better way to enjoy a chilly day than to relax by the fire! The property also offers a spacious kitchen and dining area, three generously sized bedrooms, a storage room, and a three-piece bathroom. Sunset View Beach has the added convenience of having a potable water system that has been plumbed into the house. There is a 100amp electrical service, a 45 gallon electric hot water tank, and baseboard heat. Shingles were replaced approximately 3 years ago. Outside you will find plenty of parking, a firepit area, and an 8x12 shed that remains. Call today to view this property you won’t be disappointed! (id:43042)
535 Taskamanwa Street
Saskatoon, Saskatchewan
Welcome to Rohit Homes in Brighton, a true functional masterpiece! Our DALLAS model single family home offers 1,657 sqft of luxury living. This brilliant design offers a very practical kitchen layout, complete with quartz countertops, walk through pantry, a great living room, perfect for entertaining and a 2-piece powder room. On the 2nd floor you will find 3 spacious bedrooms with a walk-in closet off of the primary bedroom, 2 full bathrooms, second floor laundry room with extra storage, bonus room/flex room, and oversized windows giving the home an abundance of natural light. This property features a front double attached garage (19x22), fully landscaped front yard and a double concrete driveway. This gorgeous single family home truly has it all, quality, style and a flawless design! Over 30 years experience building award-winning homes, you won't want to miss your opportunity to get in early. We are currently under construction with completion dates estimated to be 8-10 months. Color palette for this home is our infamous Urban Farmhouse. Floor plans are available on request! *GST and PST included in purchase price. *Fence and finished basement are not included* Pictures may not be exact representations of the home, photos are from the show home. Interior and Exterior specs/colors will vary between homes. For more information, the Rohit showhomes are located at 322 Schmeiser Bend or 226 Myles Heidt Lane and open Mon-Thurs 3-8pm & Sat-Sunday 12-5pm. (id:43042)
1428 Queen Street
Regina, Saskatchewan
Welcome to 1428 Queen Street, Regina SK.3 BEDROOM BUNGALOW WITH DETACHED GARAGE NEAR THE PASQUA HOSPITAL. This spacious and well-maintained 5-bedroom, 2-bathroom home is the perfect blend of comfort and functionality. Located in a prime spot with easy access to downtown and Lewvan, you'll enjoy the convenience of city living while coming home to a beautifully space. Step inside to find luxury vinyl plank (LVP) flooring throughout, offering durability and modern appeal. The basement features a fresh concrete floor, new underslab ABS plumbing, and full bracing around the foundation, ensuring peace of mind for years to come. Enjoy efficient living with a high-efficiency furnace, making this home as practical as it is beautiful. Whether you're a growing family, investor, or first-time buyer, this move-in-ready property offers exceptional value and space. Don’t miss your chance to own this solid home in a central location—schedule your private showing today! (id:43042)
231 Coteau Street W
Moose Jaw, Saskatchewan
Your first impression at 231 Coteau Street West is WOW! Great curb appeal, ushers you into fabulous interior space perfect for families of any size! Natural light fills the entry spilling into the open concept design, perfect for today's lifestyle. Large living room, galley kitchen with a central island (counter stool area) + dining room flows beautifully together! Master bedroom with en-suite, second bedroom & bath complete the main floor. Moving downstairs we find a family room for entertaining, exercise, TV, games, music,... 2 more large bedrooms, full bath, laundry/utility, storage complete your wish list! Focus on outdoor living with front & back decks (back deck is covered with a hot tub) for indoor/outdoor convenience, a fenced backyard & fire pit area is sure to impress,...! Bi-level design built in 2013! Tasteful, neutral finishes throughout, is move-in ready! Features (just a few) include: 4 bedrooms, 3 baths, ICF basement, A/C, appliances included, master with bath, fully finished, fenced backyard, decks X2, landscaped,...Now add the great location, which is walking distance to schools, shopping, playgrounds, & restaurants,...start packing!! Be sure to click the video icon for a 3D tour + 360s of the outdoor spaces of this great home! (id:43042)
38 O'malley Road
Vanscoy Rm No. 345, Saskatchewan
Just 22 minutes from Saskatoon, with pavement leading right to the entrance, this stunning 1-acre property offers the perfect blend of peaceful country living and city accessibility. With over 2,100 sq feet of living space, including a thoughtfully designed 2022 addition. Step inside to discover a bright & inviting main floor, where south-facing windows flood the space with natural sunlight. The living area features laminate flooring, seamlessly tying the rooms together. The kitchen provides counter & storage space, offering endless potential for modern updates. While the previous sunshine ceiling awaits your finishing touches, the layout is a functional canvas ready for transformation. This level also includes 3 bedrooms, one of which features a 2pc ensuite. The sunroom, a versatile space with a separate entrance, 2pc bath & oversized windows offer picturesque views of nature. What an ideal setting for a home-based business, an art or fitness studio, or a peaceful retreat to recharge. Take a few steps up to the living area above the garage & find a cozy family room. Complete with built-in bench seating, an electric fireplace, and stunning south-facing prairie views. Adjacent to the family room, a den with balcony access offers a quiet spot for work. The primary suite is a true haven, boasting serene backyard views, a 5 pc ensuite, & spacious walk-in closet. Practicality meets comfort with the functional mudroom room leading directly into the insulated double-attached garage plus a heated 32x40 quonset/workshop & outdoor sheds. The yard is fully fenced with fruit trees & a garden area to grow your own vegetables. Relax on the generously sized deck with unobstructed views of the Pike Lake park land. This property is a rare find, offering a harmonious blend of privacy, space, and potential. Whether you're looking for a place to entertain, create, or unwind, this acreage is ready to welcome you home. (id:43042)













