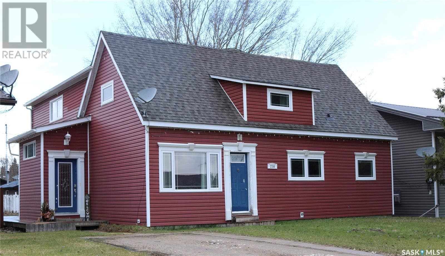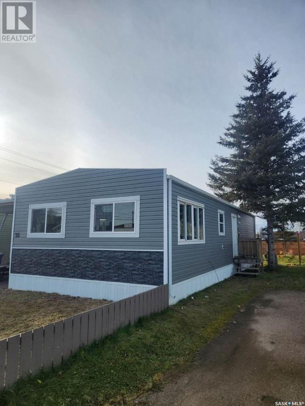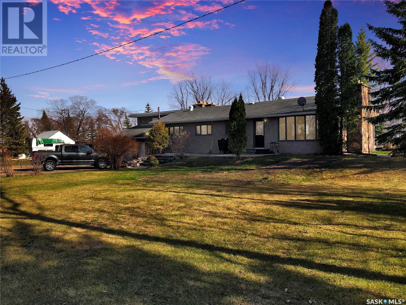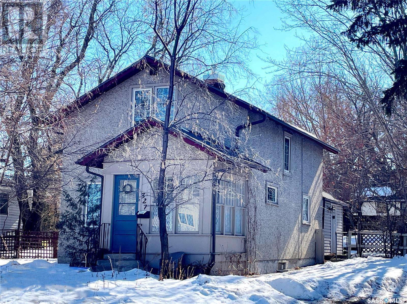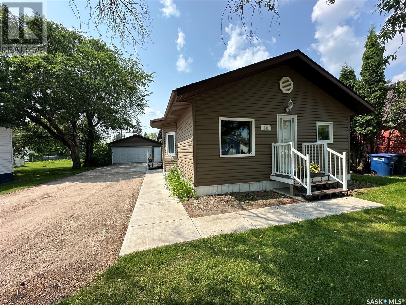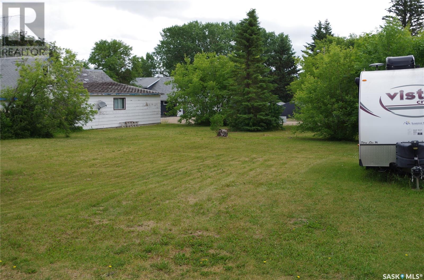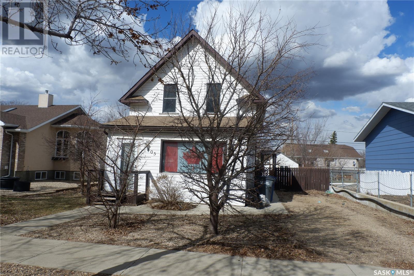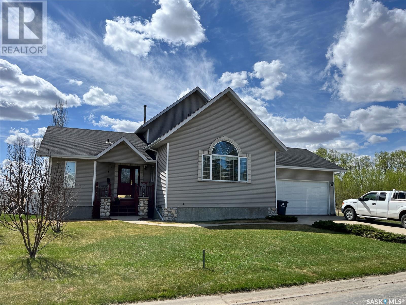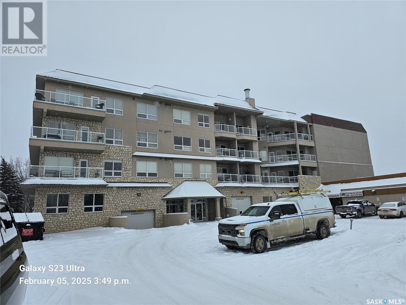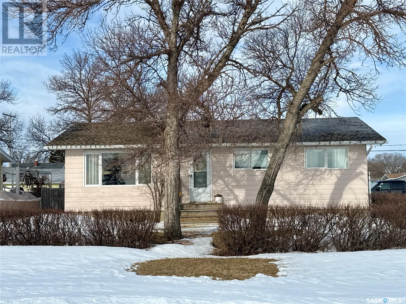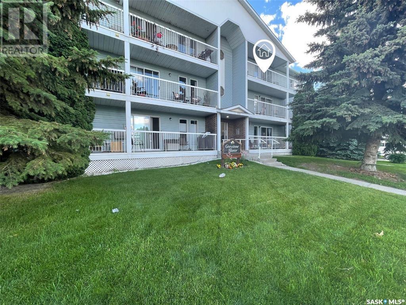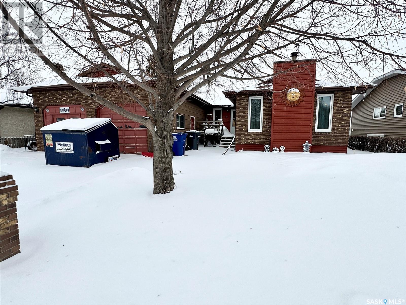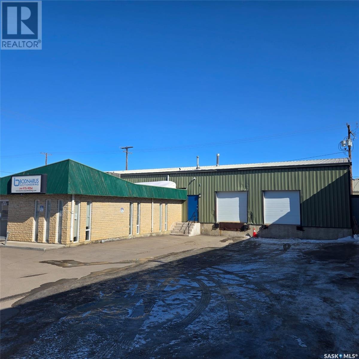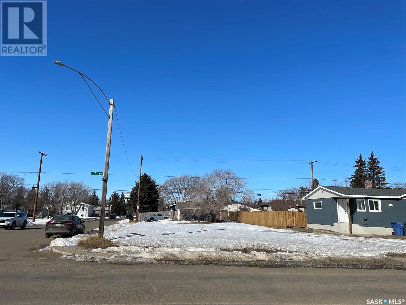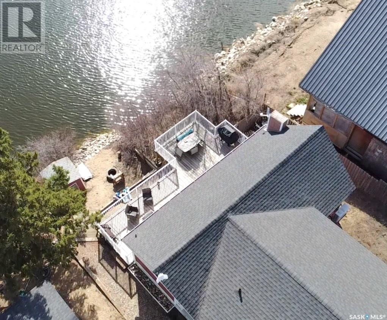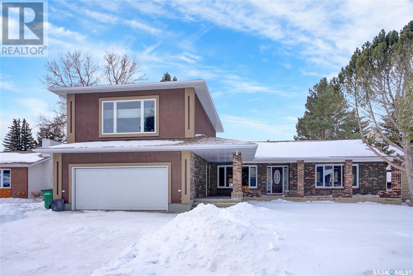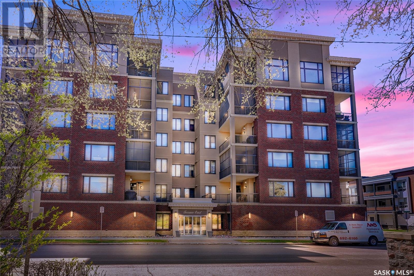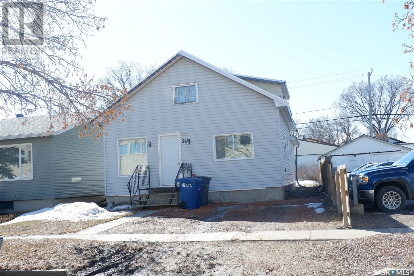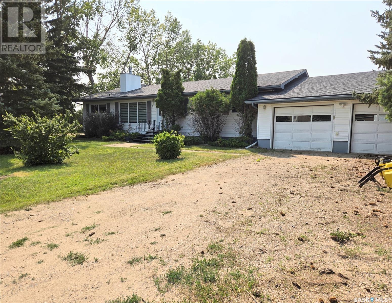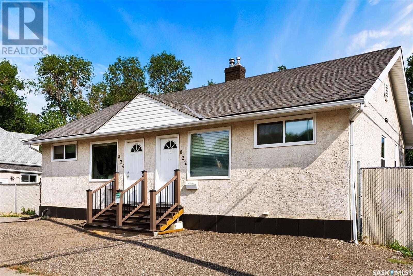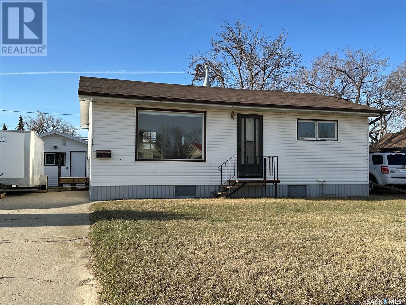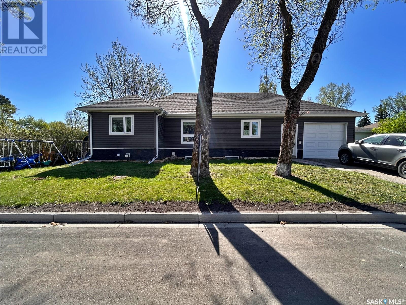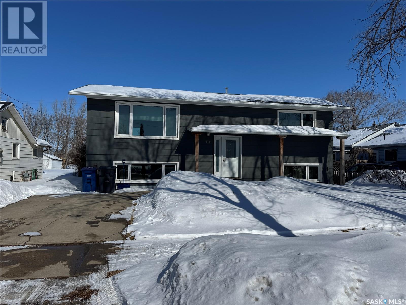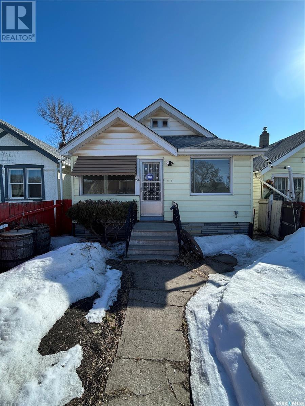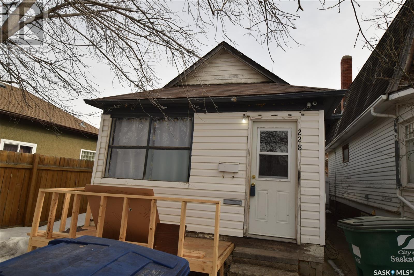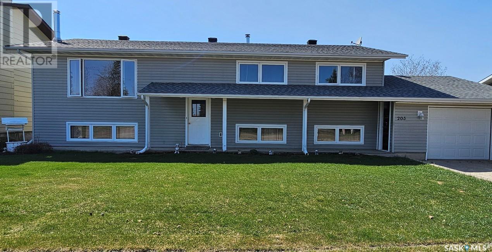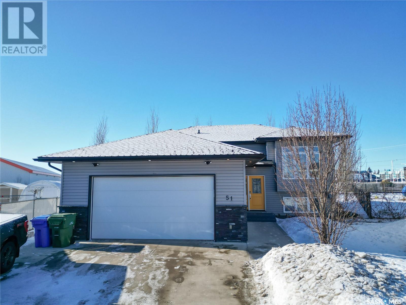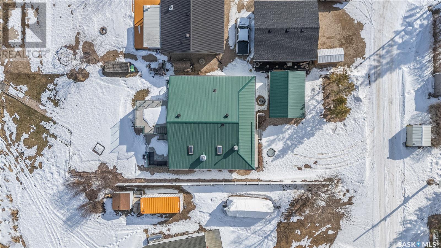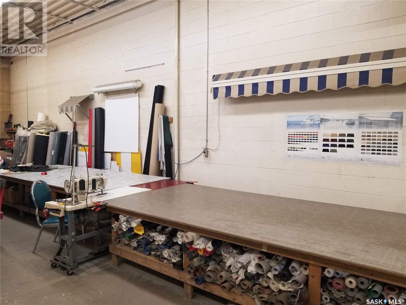216 Alexander Street
Rocanville, Saskatchewan
This beautiful home is truly one of a kind! Beautifully decorated and loved by its current family. Come on in the side entrance to the spacious porch. The lovely dining room is next with lots of room for the whole family. French doors open to the amazing living room with built in electric fireplace, built in cabinets, crown moulding and a beautiful view of the backyard. The kitchen has ample storage and workspace including an island, as well as more built in cabinets along the opposite wall. Fridge, microwave hood fan and dishwasher are less than a year old. Just off the kitchen is a bonus room. It's currently used as a pantry, but could be an additional bedroom, home office or whatever you require. Next is the large main floor bathroom with a corner jet tub! The master bedroom is generously sized with lovely windows and a three piece ensuite.You'll notice lots of architectural details and crown moulding throughout most of the main level. The lower level has a cozy family room, play room and utility/storage space. Up the stairs is the most amazing area with count 'em.. FIVE more bedrooms!! Two bedrooms along the back of the home share a walk in closet between them. Each of these also have a private balcony! There is a full bath with one piece tub, two cute vanities and lots of storage. On the other side of the stairs are three more bedrooms, with one currently being used as a library. A big bonus is a room ready for another two piece bath up here. Outside is a deck with space for you bbq, a single detached garage and nice sized backyard. This home is truly amazing. Where else can you get seven bedrooms?? (id:43042)
2198 Douglas Avenue
North Battleford, Saskatchewan
A North Battleford icon, this stunning 4,000+ sq. ft. home blends timeless architecture with modern sophistication. Built in 1982, this five-bedroom, four-bathroom estate has been meticulously renovated with exceptional craftsmanship. Step through the doors into a breathtaking foyer featuring marble floors and a sweeping grand staircase, setting the tone for the entire home. The spacious office and formal living room are flooded with natural light, while the formal dining room, enhanced by one of three wood-burning fireplaces, offers the perfect setting for intimate dinners or grand gatherings. The remarkable kitchen is a showstopper, featuring pristine white quartz countertops, high-end cabinetry, a massive island, new electrical and plumbing, a properly vented hood fan, an RO system, and a garburator. Upstairs, the second floor offers a private retreat with four spacious bedrooms, a beautifully designed four-piece bathroom, and an incredible upper-level living room and access to a covered balcony where you can unwind year-round. The primary suite is a sanctuary, complete with a custom walk-in closet, a private laundry room, and a stunningly renovated ensuite. The lower level exudes warmth and character, showcasing an expansive rec room, a custom-built bar, a fifth bedroom, and yet another wood-burning fireplace, making it an entertainer’s dream. Step outside to a completely revitalized yard featuring new turf, underground sprinklers, fresh rock, and a finished fence, creating a private oasis. The heated, insulated garage adds both convenience and comfort. With too many upgrades and renovations to list, refer to the attached supplement for the full scope of this home’s impressive transformations. This is more than just a home—it’s a statement of elegance and prestige. Exceptional living starts here -- claim it now!! (id:43042)
615-617 2nd Avenue E
Meadow Lake, Saskatchewan
This 100’ by 130’ lot is a double lot situated directly behind Meadow Green Greenhouse. With mature trees and shrubs adding privacy, this lot provides ample space for your next building project. Call your preferred realtor to find out how to make this space your very own. (id:43042)
55 1401 114th Street
North Battleford, Saskatchewan
Welcome to Unit 55 - 1401 114th St in North Battleford! This spacious 3-bedroom mobile home is move-in ready and just waiting for you to call it home! Ample natural light and an updated kitchen are just some of the features in this home! Spring special: 4 months half off lot fees! Call today to book a viewing (id:43042)
#5 Westivew
Melville, Saskatchewan
32x40 SHOP, HOUSE & 1.44 acres with Natural Gas just 1.5km outside of Melville. 4 beds, 3 baths, 3 fire places & 3 living rooms to boot. This home boasts updated mechanical with infloor heat, natural gas-hot water boiler heat throughout the home. The mainfloor entrance is copious with plenty of room, laundry and natural light for all your outdoor gear. A single attached unfinished garage acts as an extra space for storage whether seasonal-quads, mowers or all your lady friends boots. The 3rd floor living room and deck is accessible from the entrance landing and is brag worthy location for storage, coziness, natural light and views. A perfect spot for your morning workout or the evenings happy hour. The main floor holds the meat and potatoes of #5 at Westview-with 3 main floor beds,2 pc ensuite & 4 pc bath for the main floors use. The kitchen, dining & living room are open concept & has many updates from appliances, cupboards and flooring. On trend hues and tones give this 1958 castle an updated vibe. This acreages home boasts a space and a place for every member of your family with an additional huge basement living room, bedroom, bath & storage space. The storage space is a quality size for multiple freezers, Costco haul or your salsa collection. An additional windowed area would be a great warm spot for year round plants or a few steps away from an epic reading nook. The yard backs onto a playground with community gazebo and the mature yard has the finished shop, large storage sheds, outdoor fire pit. Well is 17 ft deep, hamlet has lagoon with water waste collection site. Taxes are a nifty $1200 with a $200 kick back to the owner for maintaining grass mowing infant of acreage. Don't sleep on this acreage ! Call your agent and snag this home for your crew just outside of Melville, in #5 Westview Hamlet. (id:43042)
311 Peters Street
Gainsborough, Saskatchewan
Welcome to 311 Peters Street in the Village of Gainsborough, SK! This beautifully maintained bi-level home offers an abundance of space and comfort, featuring six bedrooms and three bathrooms! The welcoming foyer is filled with natural light, providing plenty of room for the whole family to enter and settle in. The main level boasts a generous living room with a large bay window that fills the space in sunlight. The dining area flows seamlessly into the kitchen, which is designed for both functionality and style, featuring an expansive peninsula that provides additional counter space and seating options. The main floor has three bedrooms, an updated four-piece bathroom, and a convenient two-piece ensuite off the master bedroom. The fully finished basement, renovated just 10 years ago, has been thoughtfully upgraded with a furnace, electrical system, and pressure system. It features a large family room with a cozy gas fireplace, along with a kitchenette equipped with a built-in dishwasher and pantry for added convenience. The basement also includes three additional bedrooms, each with large windows that invite natural light, a full bathroom, and a laundry/utility room. The triple-car garage offers ample parking and storage space, catering to all your needs. Outside, the fully landscaped yard is surrounded by mature trees, backing onto open space, creating a peaceful, countryside atmosphere. The covered deck allows you to enjoy the outdoors year-round, accessible via patio doors from the house or two sets of exterior steps. With numerous mechanical updates, triple-pane PVC windows, central A/C, and more, this home is truly move-in ready. It's the perfect setting for a growing family to settle in and make lasting memories. Don’t miss the chance to explore this gem—check out the video link for a virtual tour and see for yourself! (id:43042)
113 Manor Street
Arcola, Saskatchewan
EMBRACE THE CHARM OF THIS WONDERFULLY MAINTAINED CHARACTER HOME - FENCED BACK YARD WITH GARDEN BOXES, DETACHED SINGLE GARAGE, SIDE STAMPED CONCRETE PATIO - MANY INTERIOR & EXTERIOR UPDATES! From the Front deck you enter the front foyer with built-in storage and heated ceramic tile floor that leads to the centrally located living room with 9' ceilings. On the south side of the home is the Kitchen and dining room that has access to both the living room and back Mudroom/laundry. Off the Mudroom you can enter the 4pc Main Bathroom and additional 3 season back porch. At the top of the original Staircase you have a L-Shaped Landing with built-in storage and rooms entering the Primary Bedroom, 2nd Bedroom, 2pc Bathroom, and the 3rd Bedroom with additional bonus space (not included in the sq.ft.) and walk-in closet. The masonry basement with concrete floor is well maintained and great for storage with many built-in shelves; utility areas for gas boiler, water heater, (May 2023), and 100 Amp Electrical Panel. INCLUDES: Fridge, Stove, Range Hood, Washer & Dryer, Portable Air Conditioner & Dehumidifier; Window Treatments. UPDATES TO HOME with majority between 2011-2019: Deck, Drywall, Flooring, Windows, Shingles, Eaves/Soffits, Bathrooms, Water Heater, upstairs & downstairs Insulation; majority of wiring. Enjoy this lovely yard on this corner lot with additional paved parking running along the North side of the street. This Property is located adjacent to the School, and a block from Playground and Downtown businesses. Explore the full potential of this remarkable property through the immersive 3D Tour offering comprehensive insights and 360-degree view of interior and exterior. Make this Home Your New Home! (id:43042)
327 19th Street E
Prince Albert, Saskatchewan
This charming 1930 character home offers a wonderful opportunity for first-time buyers. The main floor features a bright foyer, a cozy living room, and a functional kitchen with a double-drawer dishwasher. You'll also find one bedroom, a full bathroom with a classic claw-foot tub, and convenient main floor laundry. Upstairs, two spacious bedrooms and a two-piece bathroom provide ample space. With beautiful hardwood flooring, updated PVC windows, furnace and hot water heater, this home combines classic charm with modern comfort. Enjoy the peaceful front porch, ample basement storage, and a yard full of potential. A perfect place to start your home ownership journey! (id:43042)
631 13th Street
Humboldt, Saskatchewan
Charming Bungalow in the Heart of Humboldt! Welcome to this beautifully maintained bungalow, ideally situated in the heart of Humboldt. This inviting home features three bedrooms (one with no closet) plus a den on the main floor, along with the convenience of main-floor laundry. The kitchen boasts classic oak cabinetry and white appliances, including a newer fridge and range hood. The spacious dining area flows seamlessly into the bright and airy living room, enhanced by abundant natural light from numerous windows. The main floor is complete with a well-appointed 4-piece bathroom, offering plenty of storage. Downstairs, you’ll find a generous family room, an additional bedroom with a recently updated window, and a practical utility/storage room. Outside, the property features a large driveway leading to a double detached garage. The yard is beautifully landscaped with lush greenery, mature trees, and shrubs, creating a peaceful outdoor retreat. This home has been thoughtfully updated inside and out over the years, ensuring comfort and style. Recent updates are a fan installed in the bathroom, a range hood in the kitchen, and a bigger window in the basement bedroom. One part of the house was built in 1914 and the other part in 1988 along with the basement in 1991 and the detached garage in 1993. Move right in and don't miss your chance to own this wonderful home—schedule your showing today! Properties like this are in high demand and won’t be on the market for long. (id:43042)
306 & 308 3rd Avenue N
Naicam, Saskatchewan
This would be a great location to build a new home. It is located only 3 blocks from K-12 school and only 2 blocks from downtown business area. The total property dimensions are 104' X 120'. Sewer, water and natural gas services are located adjacent to the property line. Give us a call for more information. (id:43042)
405 4th Avenue E
Assiniboia, Saskatchewan
Located in the Town of Assiniboia. Come check out this awesome family home. You will love the Character of the home and enjoy the modern upgrades. The front porch is a great entry point into the point with lots of storage for boots and jackets. When you enter the home, you will notice the large living room with a charming staircase to the upstairs. Behind a barn door a 2-piece bath and laundry are a convenient option. The kitchen is quite large with an eating area at the back. Here you will notice the garden doors to the deck and access to the detached shop/garage and extra parking behind the fenced yard. Head on upstairs and enjoy the two bedrooms and full bathroom. Plus lots of storage! The exterior of the home has upgraded vinyl siding, and the shingles have also been upgraded recently. Checkout the apple trees! Other upgrades include an energy efficient furnace and electrical panel. The basement has plumbing for a 3-piece bath and tons of storage. Come checkout this amazing package for a very reasonable list price. (id:43042)
601 (A) 1853 Hamilton Street
Regina, Saskatchewan
Elevate your business in this stylish single office(fully furnished) available for rent on the 6th floor of the historic Leader Building. Recently renovated, this modern space offers a bright and inviting atmosphere perfect for professionals. Enjoy access to shared amenities, including a cozy open lounge areas for meetings and a stunning rooftop patio for breaks or casual gatherings. Conveniently located in the heart of the city with easy access to public transportation and local amenities, this office is available immediately. Don’t miss out on this unique opportunity. Rent is inclusive of all utilities and operating costs. (id:43042)
122 & 124 3rd Avenue N
Naicam, Saskatchewan
Are you looking for a great property to build a new home? This property consists of 2 lots with total dimensions of 92' X 124' and located on the corner of 3rd Avenue and 2nd Street S. Naicam, SK. Sewer, water and natural gas services are located adjacent to the property line. Give us a call for more information. (id:43042)
9023 6th Street
Rosthern, Saskatchewan
Experience the perfect blend of comfort, style, and functionality in this exceptional 1,933 sq.ft. home, built in 1998 and thoughtfully designed for modern living. Nestled in the charming town of Rosthern, this beautifully maintained property offers four spacious bedrooms, three full bathrooms, and a layout that’s perfect for families, entertainers, or anyone who loves a bright, open space. From the moment you step inside, you’ll be captivated by the soaring vaulted ceilings that create an airy, expansive feel. The family room is warm and inviting, centered around a stunning natural gas fireplace—perfect for cozy evenings. The kitchen is a dream, with ample workspace, abundant cabinetry, and oh so much natural light, making meal prep and hosting effortless. The primary suite is a true sanctuary, offering a generous en-suite bathroom for added privacy and relaxation. Two additional bedrooms on the upper floor provide plenty of space for family or guests, while the fully finished basement adds even more versatility. Downstairs, you’ll find a spacious fourth bedroom and an extra full bathroom—ideal for a guest retreat, home office, or recreation space. Step outside into your own private oasis! The beautifully landscaped backyard backs onto lush green space, creating a serene and picturesque setting. Whether you’re sipping your morning coffee on the patio, hosting summer barbecues, or simply unwinding after a long day, this outdoor space is designed for enjoyment. Located in the wonderful community of Rosthern, this home offers the best of small-town living with the convenience of a K-12 school and the exciting addition of a brand-new hospital on the horizon. Don’t miss your chance to own this incredible home—where every detail has been carefully considered to provide comfort, beauty, and a fantastic lifestyle. Get your showing booked today! (id:43042)
205 227 Pinehouse Drive
Saskatoon, Saskatchewan
Expect to be impressed with this 1420 sq ft, 2 bedroom & a den Condo Wheelchair accessable of course & an elevator Granite countertops, island, huge panrty, newer backsplash, hardwood flooring thruout & ceramic tiles in the 2 full baths & laundry Large windows provide lots of sunshine to brighten your day 2 decks, one off each bedroom, wonderful spots to begin & end your day Master bedroom is 24''10 x 10'6 w/4 piece ensuite Laundry room has room for a small freezer Underground parking with storage locker What a lovely condo to come home to (id:43042)
311 Victoria Street
Lang, Saskatchewan
Charming 3-Bedroom Home in Lang, SK – Easy Commute to Regina. Well maintained 3-bedroom + den, 2-bathroom home is situated on a corner lot and offers exceptional value in the peaceful community of Lang—just 7 km from Milestone and a quick drive to Regina. Children are bussed to school in Milestone, where you'll also find essential amenities like groceries, gas and much more. Inside, you'll find a bright kitchen with white cabinets, an eating area, a spacious living room, a 4 piece bathroom and three spacious bedrooms. The fully finished basement features a large family room with vinyl plank flooring, a 3-piece bathroom, and an oversized Den with a closet. There is storage in the utility/laundry room. Outside, enjoy a large fully fenced yard with 2 sheds, a large garden area, a patio and grass. The 14’x 24’ single garage is insulated and comes with a 220v electric heater. There is RV parking next to the driveway. Updates include shingles (2019), 100 amp panel box. PVC windows, and flooring. The town water is just $80/month and includes garbage and recycling. Average Power $100, Energy $120. Perfect for first-time buyers, downsizers, or anyone craving small-town prairie living! (id:43042)
301 918 Argyle Avenue
Saskatoon, Saskatchewan
Great top floor unit in the desirable Greystone Heights area, and steps from many 8th street amenities! Featuring a large balcony and east-facing exposure with many lovely trees. This unit has spacious floorplan, with a large, open concept dining, living room and kitchen area. The two bedrooms are also good-sized, with the master boasting a 2-piece ensuite and a large walk-in closet. There is also underground parking and a generous laundry & storage area! The building also boasts an elevator, and a recreation room. Includes all appliances. The property only allows two cats or one dog, and apet application form will need to be filled out beforekeeping a pet in the unit. There is no special levy onthis unit, and al fees are up to date (id:43042)
706 Dieppe Drive
Weyburn, Saskatchewan
Welcome to 706 Dieppe Drive. This massive 1929 sq ft bungalow is at a great location with green space directly behind it. Coming in through the front door you are greeted by a front foyer that leads to a large dining room, kitchen and sunken living room. The front living room has a wood fireplace that will keep you comfortable through the winter. The kitchen offers direct access to a large partially covered deck. You also have main floor laundry which offers access to the double-car attached garage. The garage is currently set up as a photography studio. There are three bedrooms upstairs, the master bedroom comes with the convenience of a 3-piece ensuite bathroom. The basement includes four additional bedrooms and a 4-piece bathroom. Call to book a showing today. (id:43042)
1006 Lake Road
Jan Lake, Saskatchewan
Destination JAN LAKE SK. Just over 2.5 hours on the Hanson Lake road from Smeaton, an opportunity like this does not come very often to own your own titled property at one of Northern Saskatchewan's finest fishing and recreation lake. Nestled amongst the spruce and birch, you will find this one of a kind three season gem located on its own titled 55x110 lot just a short distance to beach and boat launch. And did I mention the fishing? 948 sq ft above grade with 3 bedrooms and 2 bathrooms, open concept living-kitchen-dining area, plenty of upgrades, attached 36x22 garage on pads to store the toys, 600 gallon holding tank with 300 gallon tote to fill, newer storage shed 12x20 and wood shed. Wood burning fireplace in living room keeps the whole place warm on those chilled evenings. Septic tank for sewer, 60 amp panel box, shaw dish, xplornet internet, water room in garage, and plenty of parking. (AND FISHING). Owner does have a boat spot at a shared dock for a $100.00 annual fee. (id:43042)
2342 Hanselman Avenue
Saskatoon, Saskatchewan
Excellent opportunity to own an 11,600 sq. ft. industrial building in the highly desirable Airport Industrial area. This well-maintained property features a functional mix of office space and warehouse/shop area, ideal for a variety of industrial or commercial uses. The building sits on a generously sized lot and includes a secure, fully fenced compound, perfect for equipment storage, fleet parking, or additional outdoor operations. Convenient access to major transportation routes and close proximity to the airport make this a strategic location for your business. Don't miss this rare chance to invest in one of the city’s premier industrial hubs! (id:43042)
1201 110th Street
North Battleford, Saskatchewan
50 x 120 corner lot ready for development! This lot is zoned R2 multi-family use. North Battleford City services nearby. (id:43042)
29 Lake Shore Drive, Macklin Lake Regional Park
Macklin, Saskatchewan
Live the Lake Life Year-Round! Start making memories at the lake today! This four-season waterfront retreat offers 1,092 sq. ft. of cozy living space with 2 bedrooms and 1 bathroom, making it the perfect spot for weekend getaways or year-round relaxation. Enjoy entertaining on your deck or unwind by a campfire on a sandy area within your private shoreline, soaking in the breathtaking waterfront views. This home comes with recent updates, including new butcher block countertops, a newly installed kitchen sink and faucet, a replaced well shed pump, insulated AC piping, and shingles replaced in 2017. You’ll also have the convenience of a 20-ft well, private septic system, and wall AC unit, ensuring comfort in every season. Fully furnished and move-in ready, this property includes a built-in dishwasher, fridge, stove, washer, dryer, dining set, living room sofa, and bedroom set—just bring your bags and settle in! Located in West Central Saskatchewan, this is your chance to own your dream lakefront getaway. Contact me today for more details or to schedule a showing! (id:43042)
1651 Marshal Crescent
Moose Jaw, Saskatchewan
WOW factor & provides a spacious living experience. A standout feature is the addition above the Dbl. Att. heated garage, which houses an impressive primary bedroom suite. This suite boasts a walk-in closet & a luxurious 5pc. ensuite, complete w/its own furnace & water heater for max. comfort. The home showcases extensive updates w/modern renos throughout, including flooring, trim, kitchen, Baths & Heating/venting. A stunning covered front deck w/stamped concrete welcomes you upon arrival, creating an ideal space to relaxation. Inside, the foyer opens to an inviting living & dining areas, enhanced by bay window, gas fireplace, built-in speakers, bordered ceiling & Tiger hardwood floor. This inviting space flows into the reno’d kitchen, w/dual-toned cabinetry, granite countertops, backsplash, undercabinet lighting, built-in pantry & modern appliance. There is a casual dining area & a sunken family room, which includes another gas fireplace w/patio door leading to deck & a door leading to the Hot Tub. The main floor also includes an office w/bay window, as well as 2 additional bedrooms. 1 of which was the original primary w ensuite. Also, laundry w/sink & extra cabinetry & direct access to the dbl. att. heated garage. The 2nd floor serves as the primary suite but can be adapted to suit various lifestyle needs. Hosting a large room w/natural light, a luxurious 5pc. bath & spacious walk-in closet complete w/dressing island. In the lower level, a family room w/wood fireplace, wet bar, bedroom (noting the window does not meet code size), 3pc. Bath & plenty of storage space. Outside, the fully fenced yard is beautifully landscaped, featuring a spacious deck & an enclosed hot tub, perfect for private relaxation. This home is a must-see, with countless details to discover. FOR A FULL VISUAL TOUR, CLICK ON THE MULTI MEDIA LINK and call today to start your journey to beautiful living. (id:43042)
507 205 Fairford Street E
Moose Jaw, Saskatchewan
Unparalleled elegance & sophistication at Terrace East, a residence that epitomizes luxury living w/views of Crescent Park. This extraordinary condo is a sanctuary of style. Boasting granite, beautiful NEW hardwood flooring in the main living area & tile floors, that set a standard for upscale living. The grandeur of the 12-foot ceilings w/8ft solid core doors, add to the expansive open-concept living, magnified by floor to ceiling windows inviting an abundance of natural light w/access to 2 Balconies w/1 being screened in. Living Room adorn by sheer space, hosts a Gas Fireplace w/A/V h/u, in addition to the b/i Sound System set thru out. Dining area hosts a table fit for a king. Kitchen is a masterpiece w/island, ceiling-height cabinetry, pantry, top-of-the-line appliances including trash compactor, promises to inspire culinary exploration. This living space isn’t finished yet, there is room for a gaming area, currently w/pool table & room for a bar & Patio Door leading to the NW Balcony to enjoy the summer sun overlooking the city skyline. Both balconies have natural Gas h/u & structured to support a hot tub if desired. There are 3 Bedrooms & Den that can used as 4th bedroom. Primary in the “East Wing” is a private retreat, complete w/Ensuite w/2 sinks, tile & glassed shower & a dream walk in closet. This wing is complete w/Den opening to the NE private screened in Balcony, welcoming the morning sun. The “West Wing” enjoys 2 bedrooms & Jack & Jill access to the 4pc. bath w/soaker tub & beautiful tile work & even a 2pc Bath. Terrace East is a secure luxury complex, offering 2 underground parking stalls, guest room, gym, mail & library Rms. 2 blocks of downtown w/a prestigious address across Crescent Park & steps to shopping, restaurants, & spas, ensuring a lifestyle of convenience & luxury. Click on the multimedia link to take a virtual tour of this Penthouse style condo & embrace the opportunity to live in one of the finest condominium buildings in the province. (id:43042)
211 4th Avenue W
Assiniboia, Saskatchewan
Located in the Town of Assiniboia. A nice family home in a great location, close to main street and recreation. Main floor laundry next to the primary bedroom. Lots of upgraded flooring. One bedroom on the main floor and two extra bedrooms on the 2nd floor. The second floor has a room with a 2-piece bath which is currently not in use. There is also a great storage room. The basement is unfinished, but great for storage. You will find upgraded vinyl siding on main part of house with extra insulation under ( and wrap). You will enjoy the large back yard that is totally fenced and has some garden boxes. Appliances included. Come have a look! (id:43042)
Garden River Acreage
Garden River Rm No. 490, Saskatchewan
Cozy bungalow just off Highway 55 North, boasting 11.53 acres of serene acreage. This property features 3 bedrooms, 1 bathroom, and a spacious 1,008 sq/ft layout. Nestled among mature trees for ultimate privacy, the home includes a bright main floor with golden oak cabinets and arborite counters in the kitchen, a dining room and living room all covered with windows. The basement boasts a rec room, den, laundry as well as ample storage space. The property comes complete with multiple outbuildings, including a 22 X 32 detached garage with wood stove heat, 5 sheds, and an old barn with a massive loft space. Other notable features include a yard light, 75' well, hot tub and shingles done in the last 7 years. Located just 20 minutes from Prince Albert and 10kms from Meath Park, this is a peaceful retreat with endless potential. (id:43042)
314 Milden Street
Conquest, Saskatchewan
Welcome to your dream home! This expansive property offers unparalleled elegance and modern comfort, situated ona large fully fenced yard that ensures privacy to your own park-like backyard. The house itself is a well thought out design andcraftsmanship, featuring high-end finishes that exude luxury. From the moment you walk in you see the quality finishes from the flooringwhich flows into the kitchen with separation of a three sided fireplace that not only serves to heat but gives great ambiance. The lavishkitchen is equipped with custom kitchen cupboards, polished off with granite counters and tiled backsplash, perfect for culinaryenthusiasts and entertainers! This well built home was brought into another era with its facelift, changing the layout to be morefunctional along with the 12x19 addition of the sun room in 2020. This home is designed to be enjoyed year-round, featuring largewindows that flood the space with natural light and views of the yard. The main floor also has 2 bedrooms along with the primary suitewhich has a walk-in closet along in the ensuite soon to be completed. The lower level has two more bedrooms along with ample room torun around, play games or relaxing with a movie. The car enthusiast will be delighted by the massive garage(32x25), providing amplespace for toys, tinkering or for multiple vehicles and additional storage, which is accessible from the basement. The outdoor area isequally impressive, with a vast yard that offers endless possibilities for gardening, recreation, or simply enjoying the outdoors in yourown private oasis. Don't miss the opportunity to own this extraordinary property, where luxury meets comfort in a truly remarkablesetting. We have a video tour available! (id:43042)
822-824 13th Avenue
Regina, Saskatchewan
This well-maintained side-by-side duplex offers exceptional rental potential in a prime location, just a short walk from downtown and the General Hospital. Each unit is independently metered, featuring two large bedrooms, a four-piece bathroom, and essential appliances, including a fridge, stove, washer, and dryer. Extensive upgrades ensure long-term value and peace of mind. Structural improvements include a completed engineer report, basement waterproofing with Blue Skin membrane and French drains, interior bracing, and spray-foamed walls for insulation. Both basement slabs have been leveled and rubberized for thermal efficiency, with rough-ins ready for future bathrooms. Plumbing and electrical updates include sewer and backup valve replacements, a new main plumbing stack, upgraded electrical panels, and improved attic insulation with spray foam. The roof and flashing have been replaced, and the property has been re-leveled, prepped for granite paving. Composite decking enhances both the front stairs and back patio, while new sliding doors add convenience. A brand-new Peavey Mart fence is available for the front yard. Inside, new tile flooring has been installed in both bathrooms, and 824 13th Avenue features updated flooring. Kitchen exhaust fans have been added, and composite materials are provided to complete the front stairs and back deck finishing. Anti-slip granite tiles are included for the driveway, entrance, and backyard. Whether you're an investor seeking a strong revenue property or a homeowner looking to offset costs by renting one unit, this duplex is a fantastic opportunity. With modern upgrades, a desirable location, and income potential, this is a rare find. (id:43042)
914 George Street
Estevan, Saskatchewan
This charming 2-bedroom home with a bonus 3rd den/bedroom in the basement offers the perfect balance of space, comfort, and convenience. The main level features two well-sized bedrooms, a bright and welcoming living area, and a functional eat in kitchen, making it an ideal space for everyday living. The finished basement includes a versatile third den/bedroom, perfect for guests, a home office, or a hobby room. The property boasts a large yard, providing plenty of room for outdoor activities, gardening, or simply enjoying the fresh air. A single garage adds extra storage and convenience, ensuring your vehicle is protected from the elements. Located in a family-friendly neighborhood, this home is just a short walk from a nearby playground, making it perfect for families with young children. Additionally, you'll enjoy the convenience of being close to schools and shopping centers, ensuring that everything you need is just a few minutes away. This home combines practicality with a cozy atmosphere, making it an excellent choice for anyone seeking a comfortable and well-located property. (id:43042)
80 Athabasca Street W
Moose Jaw, Saskatchewan
This is the perfect opportunity to own a great piece of commercial property in the heart of Moose Jaw! Zoned C2 this unique building has so many possibilities for your new or existing business. The second floor has been turned into a 2 bedroom living accommodations for yourself, or you could rent it out. In the basement you will find an updated furnace, as well as washer and dryer. 6 car parking in the rear and wheelchair accessible. It's the very best of both worlds! Call your agent to view! (id:43042)
15 Kim Dawn Crescent
Fishing Lake, Saskatchewan
15 Kim Dawn Cr Fishing Lake is a nice cabin on the popular North Shore Fishing Lake. The nice pie shaped lot offers plenty of space and privacy in the larger back lot which backs a field. The cabin has vinyl siding, a nice deck, shed, and a covered BBQ are in the back. The cabin has a nice large porch when you walk in, with laundry in it, leading to a kitchen with utility and 3-piece bathroom off it. thru the kitchen it leads to a large great room area with room for dining and living room areas or two living rooms. Off of that room is two bedrooms. The smaller bedroom on the listing measurements does have a larger entrance area to it that is not included in the measurements table. North Shore Fishing Lake offers excellent fishing, water sports, hunting, snowmobiling, etc.. The community also features a newly renovated recreation area with new beach volleyball, softball diamond, picnic area and pickle ball court. Fishing Lake is only a couple hours from Regina and Saskatoon near Wadena, Wynyard, and Foam Lake with North shore only 15 minutes from all the services Wadena has to offer. (id:43042)
307 1st Street W
Wynyard, Saskatchewan
Fantastic opportunity awaits with this charming starter home or investment property located in the heart of Wynyard. Boasting three bedrooms, this home offers recent upgrades to the shingles, flooring, and paint, ensuring a fresh and modern feel. The generously sized living room is perfect for hosting gatherings and seamlessly connects to an open-concept kitchen, creating a spacious and inviting atmosphere. Enjoy the airy ambiance provided by the 9-foot ceilings in the living room and primary bedroom. A full basement with its own separate entrance adds versatility to the property. Don't miss out on the chance to explore this home. House is currently rented. (id:43042)
1401 Mark Avenue
Moosomin, Saskatchewan
-- INCOME OPPORTUNITY -- a lovely 5 BEDROOM home with a 2 bedroom income suite and a tenant who pays the majority of your mortgage...it really doesn't get much better than that! 1401 mark avenue is a solid 1055 SQFT, fully renovated bungalow situated on a 57' x 100' corner lot with a single attached AND single detached garage, AND the 2 bedroom INCOME suite will bring in $800+/month! Whether you want to use this as a full revenue property or live on the main floor and rent out the basement, this home offers a multitude of options. UPDATES: furnace, electrical, plumbing, windows, shingles, siding, basement concrete floor, water heater + MORE. PRICED AT $298,000 -- consider it a $100,000 less with the income suite!! Click the 3D virtual tour link to take an online tour! (id:43042)
Cox Acreage
Fertile Belt Rm No. 183, Saskatchewan
Cox Acreage, a mere 4.5 miles North of Esterhazy, with 10 acres and a 2 bedroom, 2 bathroom home. An affordable option to get into the acreage lifestyle. Updated propane furnace, water heater, septic tank, 3000 gallon fiberglass water tank and main power service. The sunroom is an additional area that could be insulated and incorporated into the home's square footage. There is an open flow between the dining room, kitchen with pantry, living room and den area. The den area could be built into a nursery or third bedroom. The kitchen features oak cabinetry, an island, a pantry and stainless steel fridge, built in dishwasher and smooth top range. The main level bedroom features a full wall of closets and is right beside the 3 piece bathroom with shower. The second, full bathroom houses the laundry room with washer and dryer, water heater, bathtub with shower, toilet and vanity. The second level is a loft style bedroom with loads of closet space and dormer window. There is a well on property that is plumbed to the house, but requires repair, dugout on edge of property. Older machine shed that would require repairs and a shed add to the storage possibilities. (id:43042)
516 B Avenue E
Wynyard, Saskatchewan
Welcome to 516 Avenue B East—a warm and welcoming 4-bedroom, 2-bathroom bi-level home in the heart of Wynyard, perfect for growing families or those looking to settle into a comfortable space with charm and function. The bright and updated kitchen (2011/2012) features a bay window that fills the space with natural light, opening to a cozy dining and living area ideal for family gatherings. The main level includes two spacious bedrooms and a 4-piece bath, while the fully finished basement offers two additional large bedrooms, a 3-piece bath, a family room, and a utility room with laundry and storage. The fully fenced backyard is a private retreat with lush landscaping, perennials, a play structure, a storage shed, and deck (2016) and under-deck storage—plus a natural gas BBQ hook-up for summer fun. A massive 756 sq ft detached garage, with a 14’x32’ addition completed in 2016 and accessible from the back alley, provides ample space for vehicles, tools, and toys, along with front parking for added convenience. Notable updates include PVC windows (2008), exterior doors (2012), furnace (2014), water heater (2017), water softener (2023). All appliances are included, making this move-in ready home a standout option—packed with value for families who want space, updates, and a place to grow. (id:43042)
1535 Elphinstone Street
Regina, Saskatchewan
Great opportunity for first time buyer or investment opportunity. Great two bedroom one bathroom home with a fully fenced and a yard walking distance to schools, parks, pools, restaurants, transit and more. This home must be seen to be appreciated. Call for your appointment today. (id:43042)
73 Grandview Trail
Corman Park Rm No. 344, Saskatchewan
Located in the prestigious Grasswood Estates just minutes south of Saskatoon, this stunning 1.9-acre residential lot offers the perfect blend of peaceful acreage living and urban convenience. Fully serviced with power, gas, and water, this prime lot is ready for you to build your dream home. Surrounded by natural beauty and spacious lots, Grasswood Estates is an ideal setting for those seeking privacy without sacrificing proximity to essential amenities. Families will appreciate being near the highly sought-after South Corman Park School, while golf enthusiasts and active individuals will enjoy easy access to Riverside Golf Course and Canlan Sports Complex. With Saskatoon’s shopping, dining, and entertainment options just a short drive away, this lot presents an incredible opportunity to create a custom home in a desirable and well-connected community. Don’t miss your chance to be part of this exceptional neighborhood! (id:43042)
28 1703 Patrick Crescent
Saskatoon, Saskatchewan
Welcome to 28-1703 Patrcik Cres. A stunning 2400 sqft Two-Storey townhouse in Willowgrove, Saskatoon – Perfect for Large Families or Investment. This spacious corner unit boasts a generous 2400 sqft layout, offering ample room for your family’s needs. Featuring 5 large bedrooms and 6 bathrooms, this home ensures everyone has their own private space. Each bedroom upstairs has its own 3 pc bath while the master bedroom has an extra jacuzzi tub. A well-appointed den adds versatility to the basement ideal for a home office, study, or playroom. The open-concept kitchen is a chef’s dream with beautiful granite countertops, making meal prep both stylish and practical. The home’s fully finished basement provides even more living space, perfect for a media room, fitness area, or additional entertainment space. With a double-attached garage, you’ll enjoy the convenience of indoor parking and additional storage space. The spacious, sun-filled interior is complemented by its prime corner unit location, offering privacy and extra yard space. Whether you're looking for an investment opportunity or a home large enough to accommodate a growing family, this property checks all the boxes. Sold as is where is. Call your favorite realtor to schedule a private viewing. (id:43042)
228 L Avenue N
Saskatoon, Saskatchewan
Cute and affordable 2 bedroom 570 sq. ft. bungalow in Westmount. Good sized kitchen with seperate dining area. Comfortable cozy living room. Laundry is in the bathroom. Porch is not heated. Dont miss out on this starter home or invesr tment opportunity and schedule an appointment today. (id:43042)
824 Retallack Street
Regina, Saskatchewan
Great potential for investment or first time buyers. House has had some work done to it , most of the renovations have been recent. Bungalow with three good size bedrooms and 2 baths. Backyard is fenced and has room for a garage . (id:43042)
854 Smith Street
Estevan, Saskatchewan
This 1759 square foot bungalow backs onto green space and is steps away from Dennis Moore Centennial park, the Exhibition Grounds, Affinity place, restaurants and shopping. The main floor includes a very large entry, a family room with a natural gas fireplace, spacious living room and a dining room open to a nice sized kitchen with ample cabinetry and counter space. Three bedrooms and a generous bathroom with both a bathtub and a separate shower complete this level. The primary bedroom boasts double closets, plenty of room for a king size bed, and direct access to the hot tub on the back deck. The basement is home to a 3 piece bathroom and an amazing entertaining area with a large bar, pool table/table tennis, games area and a cozy wood burning fireplace. The den is large enough for a king bed, with wall to wall closet and storage under the stairs. Both levels of this home have an exceptional amount of storage. The private backyard is fenced with RV parking, a big deck, barbecue area and insulated garage. Recent updates include New Shingles, windows, water heater, skylights, light fixtures, kitchen backsplash as well as doors and windows in the garage. Pool Table, bar stools, shed, gas barbecue, snow blower and hot tub are included. (id:43042)
822 Victoria Avenue
Saskatoon, Saskatchewan
A fully leased property in the Nutana area, close to the river and Victoria Bridge, offers 4,186 square feet of leasable space. The property includes Homestead Ice-cream, Lily's Quang Hair Salon and Wellness, and Main Street Massage Therapy. For more information, please contact your realtor. (id:43042)
203 1st Street Sw
Goodsoil, Saskatchewan
Fantastic 5-bedroom, two-bathroom home with attached garage, covered deck and large lot measuring 71’x135’. You will appreciate the many improvements over the last several years including shingles, siding, windows, and NG water heater. The main level features a large living room with lots of natural light, a functional u-shaped kitchen, separate dining area, and main floor laundry. The lower level is comprised of a family room with a wood-burning fireplace, a wet bar, and enough space left over for games and fun! You will also find 2 bedrooms, a large utility and storage, 3-piece bath, and large mudroom area where you will find the entrance to the attached garage. Call your preferred realtor for more information! (id:43042)
609 Kintyre Avenue
Colonsay, Saskatchewan
This is a great home in Colonsay, only 1 block from the school and close to the rink, plus a great outdoor pool in the summer. The big kitchen and dining area has all upgraded cabinets and stainless steel appliances. Lots of space for family gatherings. The living room has a huge south facing window. There are 2 very large bedrooms and a third smaller one plus a nice bright bathroom. In the basement, there is another large kitchen and dining area which is open to the living room. This could generate rental income to help with a mortgage or transformed into a huge family room. There are 2 bedrooms and a 4 pc bathroom. There is laundry in the utility room. Mid efficient NG furnace, newer Hot water tank and storage area. Finally there is a massive garage/workshop(26'x40') with new heater, garage door and opener, 220 plug, fan and metal roof, ready for all those projects. The concrete patio is perfect for barbecues and relaxing in the backyard. Call today to arrange a showing. (id:43042)
51 Delorme Bay
Prince Albert, Saskatchewan
Immaculate bi-level home, in desirable Southwood neighborhood, offering 1,364 sq/ft of living space with 5 bedrooms and 3 bathrooms. This stunning property was built in 2013 by Duret Construction and features 9ft ceilings, high end finishing and top quality infrastructure. The main floor features an open concept living area including custom kitchen with maple cabinets, granite counters, tile backsplash and stainless steel appliances. The spacious living room features hardwood floors and leads directly to the dining room finished with high end ceramic tile floors and offers direct access to the partially covered deck with privacy screens overlooking the south facing, large park-like, pie shaped lot. 3 bedrooms and 2 bathrooms complete the main floor, including the primary bedroom with 5 piece ensuite, finished in ceramic tile, with granite counters, separate soaker tub, custom tile shower and walk in closet. The basement is perfect for entertaining with huge rec room with custom wet bar with granite counters, 2 spacious bedrooms, den, full bathroom with granite counters and separate laundry room. The large utility room offers extra storage as well as features a HE furnace, HE hot water heater, home run plumbing system, 200 Amp electrical, air to air exchanger, central air and central vac. Other notable features include the amazing fully landscaped yard with tons of trees as well as raspberries and tomatoes, two 8X12 sheds, a triple car concrete driveway and a 23 x 24 attached heated garage with direct access to the large foyer. Don't miss the opportunity to view this high end must-see property with amazing large lot. (id:43042)
108 Iroquois Lake Drive
Iroquois Lake, Saskatchewan
Just a short 1.5-hour drive from Saskatoon lies your perfect getaway at Iroquois Lake. This charming year-round lakefront cabin, built in 1999, offers a blissful retreat for families and outdoor enthusiasts alike. Imagine exploring miles of skidoo and quadding trails, enjoying exceptional fishing, just a 3-minute walk from the beach, playground, and filleting shack. This property is designed for relaxation and family enjoyment. The cabin features an open-concept great room ideal for entertaining, a stylish maple kitchen with granite countertops, and a spacious family room complete with a cozy fireplace. The garden door lead to a sunroom that overlooks the lake, deck, fire pit, and beautifully landscaped front yard. The second-floor sun deck provides stunning views of the lake, making it the perfect spot to unwind. With 3 bedrooms, 2 bathrooms, and a generous wrap-around, two-tiered deck, along with a single detached garage, this property truly checks all the boxes for your family’s happy place. Don’t miss out on this exceptional opportunity to own a piece of paradise by the lake! (id:43042)
1 Black Spruce Cove
Candle Lake, Saskatchewan
Welcome to SPRUCE GROVE! Candle Lake's newest subdivision awaits. Centrally located in the heart of the Village of Candle Lake, you will find this much anticipated premier development. Surrounded by enchanting, mature forest, you will find an open slate to build your dream vacation, or permanent, home. The power is in, with natural gas to follow shortly. These lots are ready to be purchased and further developed. There are no time restrictions to build. The Spruce Grove Subdivision will soon boast a park situated amidst majestic, mature forest which will feature a playground structure, park fixtures and furnishings, a sliding hill and walking paths. This lot lies only 1/4 mile from the shore of Candle Lake. It is situated on a quiet cul-de-sac. Nobles Point, a great place to launch your boat to the North, the magnificant Candle Lake Golf Course just to the NE, and "downtown" Candle Lake to the SW, are all only a mile or so away. Candle Lake is one of, if not thee, nicest lakes in the province. A deep, clean lake with great fishing and tons of other outdoor activities at your doorstep. Boating, swimming with pristine beaches, golfing, walking paths, hiking, skiing, quadding, camping, snowmobiling (with groomed trails), curling, skating rink, ball diamond, huge recreation center with a library, senior's center and health center, pickleball, basketball and tennis courts, community garden, children's playgrounds and dog parks. There's a lot to do! Candle Lake has a year-round population of about a thousand people with many more during summer months. There are school buses for children attending school at Meath Park (which is about 25 miles away). Prince Albert is about an hour drive away with many people choosing to live at Candle and drive the daily commute to work. Candle Lake continues to be a favorite destination for the lake crowd. Perfectly located, you are sure to be happy for generations to come - in SPRUCE GROVE! (id:43042)
2 706 45th Street W
Saskatoon, Saskatchewan
Saskatoon Awning and Canvas is a locally owned and operated business that manufactures and sells canopies and awnings. Located near the Saskatoon International Airport, the shop provides quality canvas products for your home, business, camper, patio, deck or RV. Saskatoon Awning and Canvas does both commercial and residential work, also repair tents, boat tarps, convertible tops and anything else made of canvas. If you have a rip that needs fixing, Saskatoon Awning and Canvas can have it fixed for you in no time! (id:43042)


