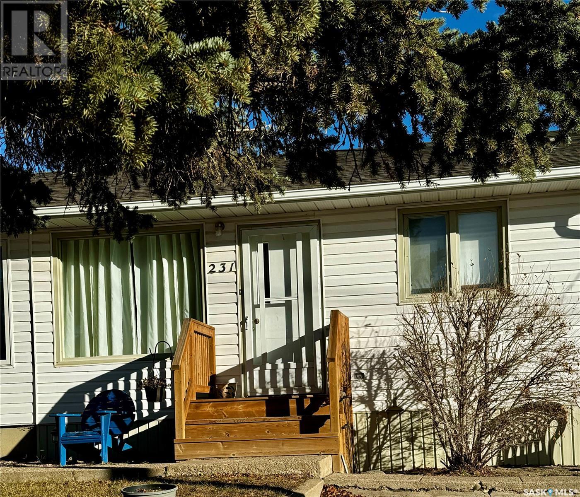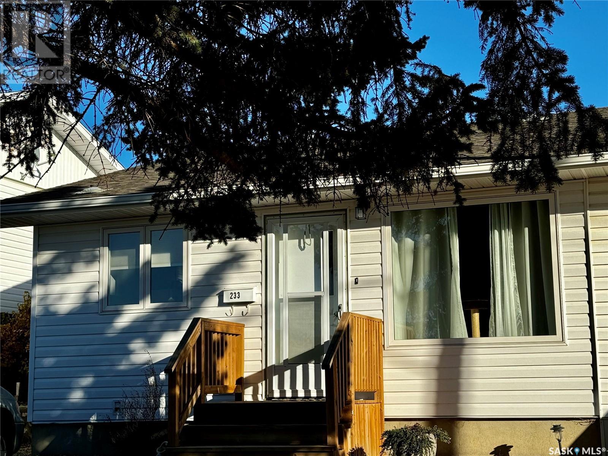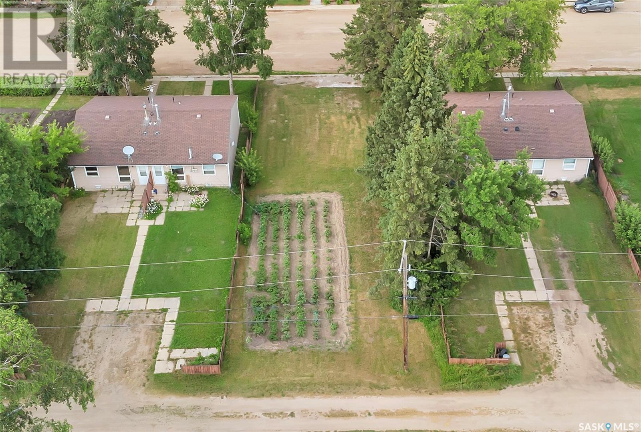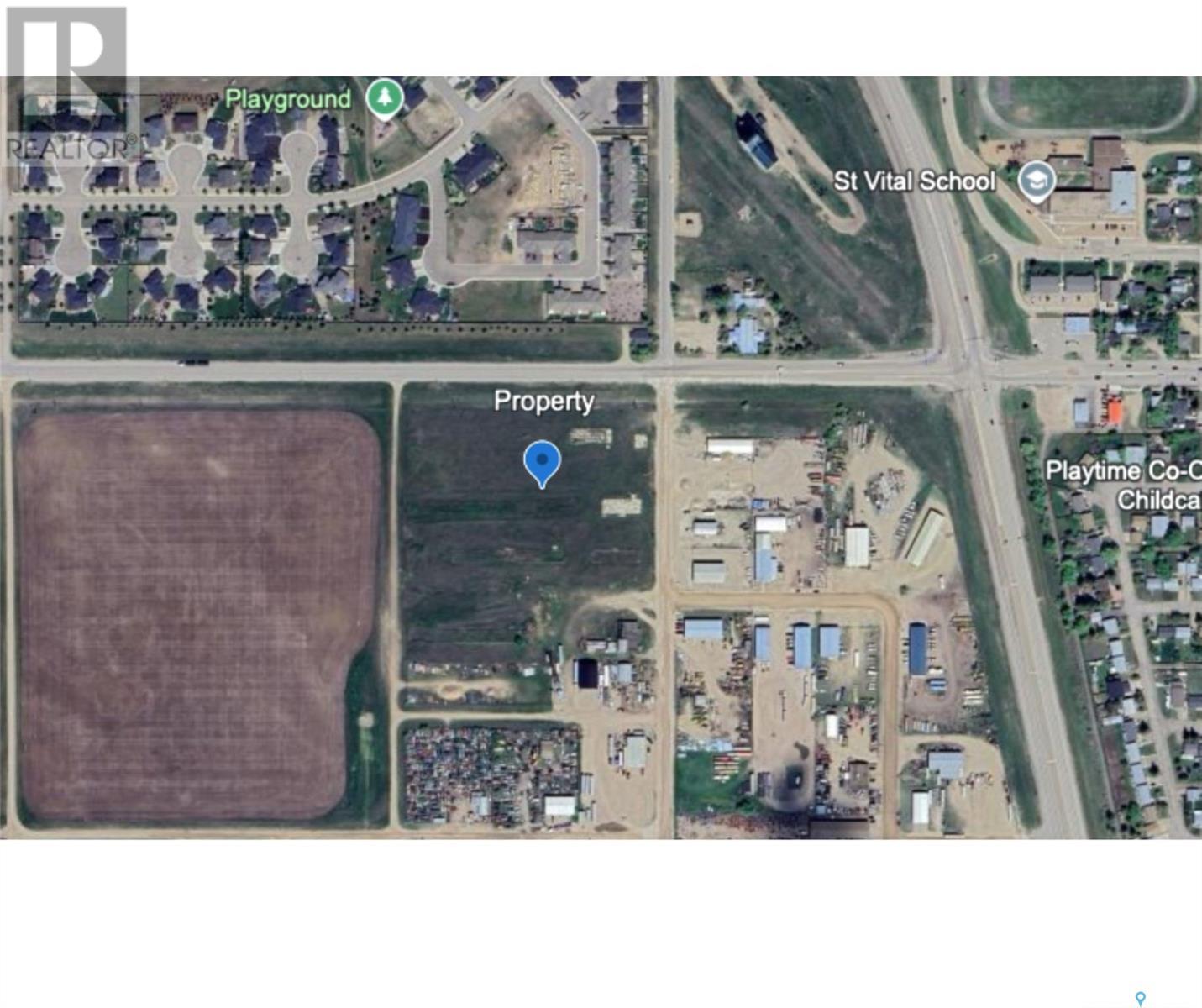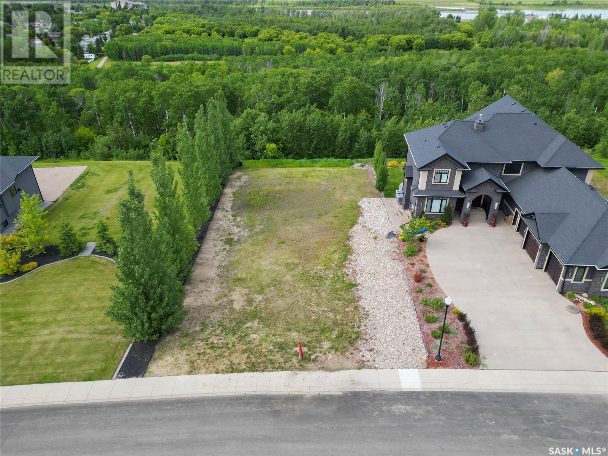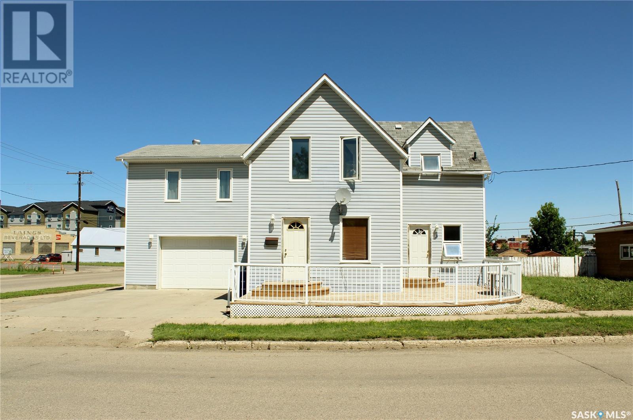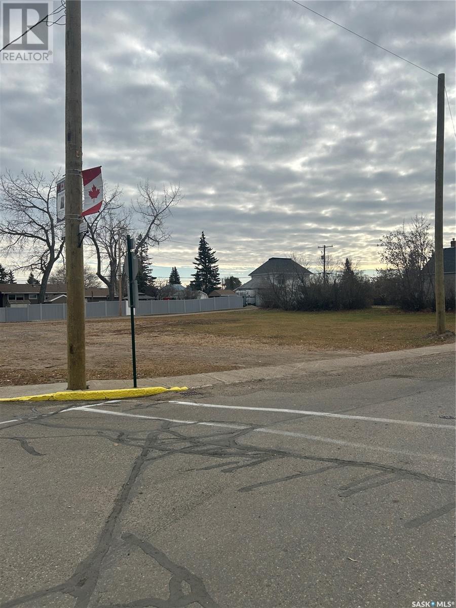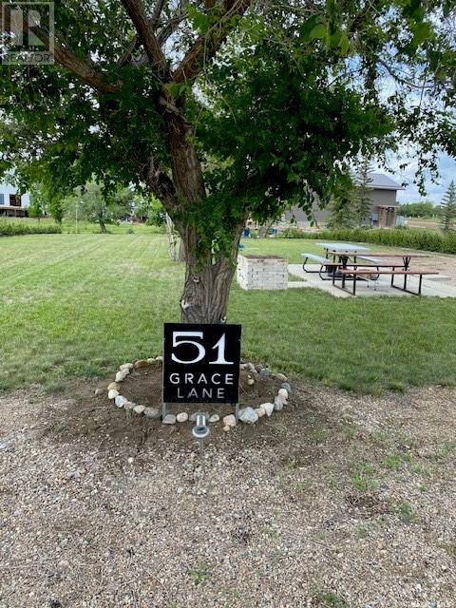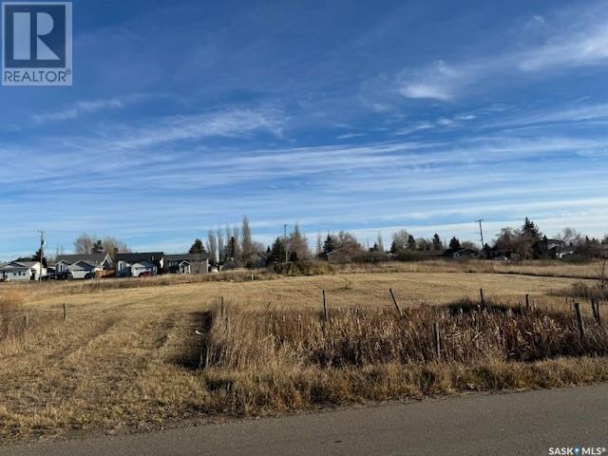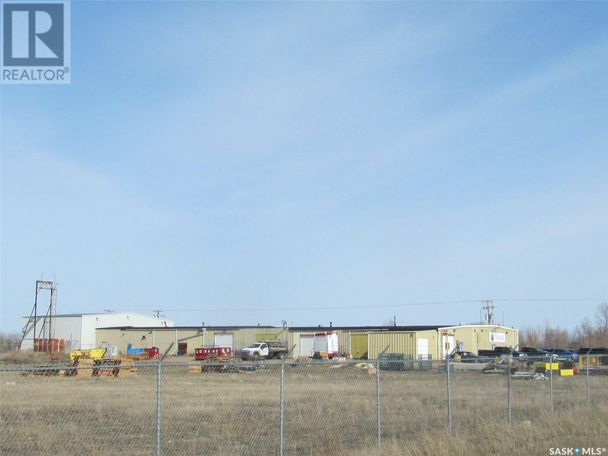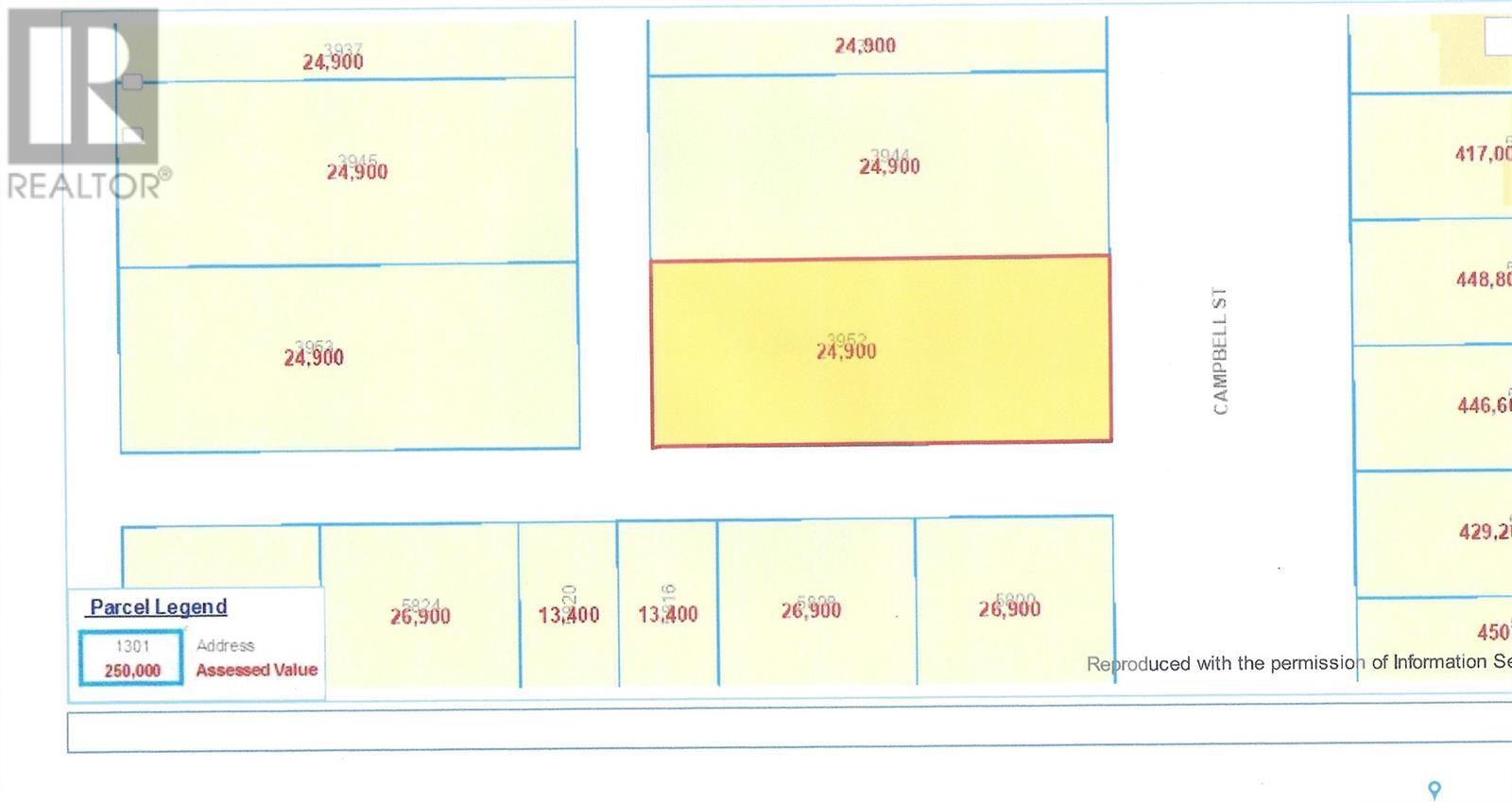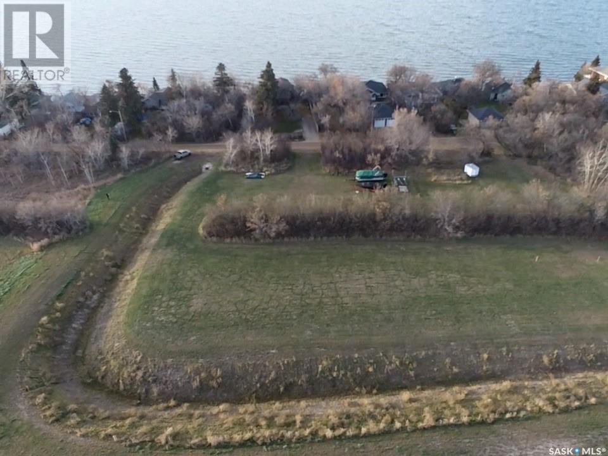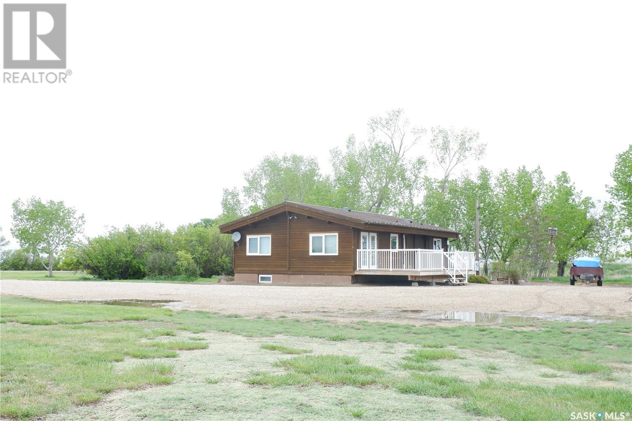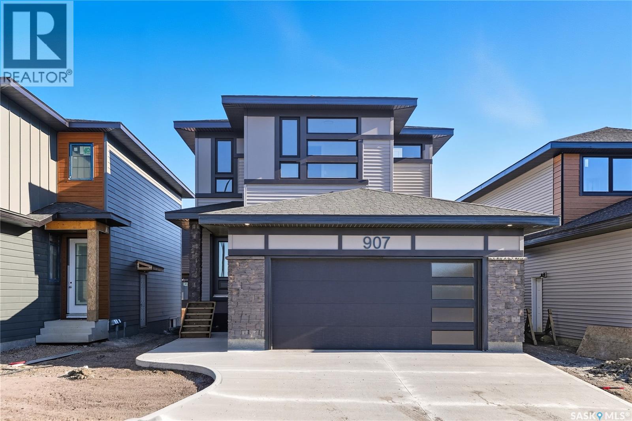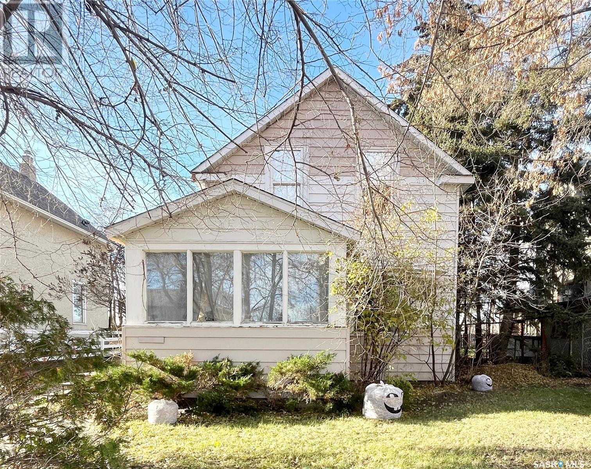231 18th Avenue Ne
Swift Current, Saskatchewan
Affordable and ready to move in! A 1/2 duplex is a great option for 1st time home buyers or those ready to downsize. This bungalow style home features a large kitchen & dining space, a generously-sized living room, an updated 4 piece bathroom, and 2 bedrooms on the main floor. The basement has a family room, 1 bedroom, a 4 piece bathroom and a large laundry room/storage area. The attached carport will help to keep your automobile out of the elements and provides some added storage space. All this for the low price of $169,000! Call your REALTOR® today to schedule your viewing! (id:43042)
233 18th Avenue Ne
Swift Current, Saskatchewan
Affordable and ready to move in! A 1/2 duplex is a great option for 1st time home buyers or those ready to downsize. This bungalow style home features a large kitchen & dining space, a generously-sized living room, a 4 piece bathroom, and 2 bedrooms on the main floor. The basement has a family room, 1 bedroom, a 4 piece bathroom and a large laundry room/storage area. Newer vinyl siding, PVC windows and the furnace was replaced less than 2 years ago. All this for the low price of $169,000! Call your REALTOR® today to schedule your viewing! (id:43042)
63 Lakewood Drive
Spy Hill Rm No. 152, Saskatchewan
A quiet and serene area at Carlton Trail Regional Park may be just what you are looking for! This country-like setting is perfect to relax and unwind and if you like to golf, Carlton Trail Regional Park has its very own golf course complete with Club House with a seasonal restaurant. This quaint log cabin provides 936 sq ft on 2 levels. The main floor consists of a dining area, livingroom and kitchen, 3 pc bathroom and 1 bedroom. The loft can be used as a bedroom area. A spiral staircase ties this floor plan all together and if enjoying the outdoors for you, the West facing 12 x 24 deck will suit you well. Private and quiet area is waiting for you! Property is complete with septic tank, RF NOW internet, shared well with the neighbour to the South (no shared well agreement). Metal roofing, PVC windows, RV plug-in; water cooler is included. Take a look at this quiet area and get a glimpse of what this area has to offer. (id:43042)
114/116 1st Avenue N
Hyas, Saskatchewan
This duplex in Hyas,SK in conjunction with SK988073 presents an excellent opportunity as a revenue property and are sold as a unit together offered at $80,000 each. Each duplex offers two separate 1-bedroom suites in each, it offers the flexibility to either generate steady rental income or accommodate multi-family living. Each suite is thoughtfully designed, featuring its own kitchen and dining area, a comfortable living room, a well-sized bedroom, and a 4-piece bathroom plus storage. The convenience of in-suite laundry is also an added bonus. Each unit has a utility room equipped with a separate furnace. Current rent is $800 per side plus power. When you purchase this package of both duplexes it’s a great money generator. Photos & room sizes shown are of duplex 108/110. 114/116 duplex are considered comparable. The units have a property manager and cleaner in place currently. Shingles on both duplex need shingles on the South side. Call for more details. (id:43042)
108/110 1st Avenue N
Hyas, Saskatchewan
This duplex in Hyas,SK in conjunction with SK988076 presents an excellent opportunity as a revenue property. Each duplex offers two separate 1-bedroom suites in each, it offers the flexibility to either generate steady rental income or accommodate multi-family living. Each suite is thoughtfully designed, featuring its own kitchen and dining area, a comfortable living room, a well-sized bedroom, and a 4-piece bathroom plus storage. The convenience of in-suite laundry is also an added bonus. Each unit has a utility room equipped with a separate furnace. Current rent is $800 per side plus power. When you purchase this package of both duplexes it’s a great money generator. Photos & room sizes shown are of duplex 108/110. 114/116 duplex are considered comparable. The units have a property manager and cleaner in place currently. Shingles on both duplex need shingles on the South side. Call for more details. (id:43042)
Lot 14 Edgemont
Corman Park Rm No. 344, Saskatchewan
The development is located west of Preston Avenue, south of Grasswood Road, and east of Clarence. It is a 1/2 km from Edgemont Park Estates. This development sets itself apart with a central sewage system. No need for septic systems! It features a integrated recreational amenity, children's playgrounds, a beach volleyball court, tennis and pickleball courts, paved walking trails and disc golf. (id:43042)
502 22 Street
Battleford, Saskatchewan
Commercial Highway 40 frontage property in the Town of Battleford. Approximately 7 acres of land, 487.50 ft. of street frontage. Zoned M Industries. (id:43042)
117 Ravine Road
Big Shell, Saskatchewan
Enjoy lake life all year around with this 2016 built cottage at Aspen Ridge on Big Shell Lake. This modern 1266 sq ft home has 3 bedrooms, one 4 pc bathroom with laundry and a great open concept living area with views of the back yard from kitchen to living room. There is a large 44x12 east facing deck to enjoy sun shine in the morning or afternoon. The home has a crawl space for storage, the water heater and water storage tank. The home is heated with electric baseboard heat as well as a wood fireplace in the living room for cozy winter stays or snuggle up after a day out on the lake. The owners put a dock down by the boat launch, so it's just a short walk down to the water to enjoy all the lake has to offer in the summer. Big Shell is home to great fishing both summer and winter, water sports and there are snowmobile trails in the winter months as well! (id:43042)
314 Main Street
Raymore, Saskatchewan
2012 built walkout 3-bedroom, 2-bathroom 1472 sq ft bi-level in the lovely town of Raymore. This beautiful home features a large open concept kitchen/living/dining area, large primary bedroom with an oversized closet, and a pocket door that leads to the large main bathroom, 2 additional bedrooms, and main floor laundry. Also includes a walkout basement that is partially developed with a finished bathroom, French doors lead to a deck and large yard. New water heater in April of 2023. This home is only a couple mins walk to the school and park! (id:43042)
Lot 32 Edgemont
Corman Park Rm No. 344, Saskatchewan
The development is located west of Preston Avenue, south of Grasswood Road, and east of Clarence. It is a 1/2 km from Edgemont Park Estates. This development sets itself apart with a central sewage system. No need for septic systems! It features a integrated recreational amenity, children's playgrounds, a beach volleyball court, tennis and pickleball courts, paved walking trails and disc golf. (id:43042)
34 Glass Drive
Prince Albert, Saskatchewan
Prince Albert's premier residential subdivision with Architectural Standards helping create a uniform and well developed neighbourhood. This lot offers a scenic view to the North Saskatchewan River with close proximity to all amenities. The Seller has now moved out of the province and is open to partial trades, Crypto Currency, etc. If you are looking to start building in an exclusive neighbourhood, you need not look any further! (id:43042)
3 2nd Avenue
Weyburn, Saskatchewan
Welcome to 3 2nd Avenue SE in Weyburn! With over 2500 sf of interior living space on two floors, two large, powered, attached garages (24'x22'6' and 25'x26'6"), a huge roof top deck with vista of North, West, and East, extensive renovations, and with options for renting or using it as a single family home, this property is one of a kind! A large, lower level deck with white metal railing welcomes you either to the lower or upper levels (separate entrances). On the main, you are welcomed into the kitchen and dining area. Off of that, you have a very spacious living room/rec room. At the back, you have a laundry area (with access to the basement) as well as a full bathroom, all lit by a well-placed skylight. Down the hall, you have one nicely sized bedroom. Completing the space is access to both side and rear attached garages. The basement has seen extensive renovations to floor, walls, plumbing, and electrical and may be used either to increase the living space of the lower level or possibly as a 3rd suite. The upper level is bright, airy, and provides loads of living space boasting 4 bedrooms, a full bath with bonus shower, a master bedroom with large walk-in closet, and perhaps the most striking feature - an approx 25'x26' rooftop deck, complete with vinyl flooring and stylish metal railing, perfect for BBQs, evening gatherings, or family functions. The TWO large attached garages offer ample space and could be used for parking, a workshop, or storage. Of note, the rear garage includes a 220V plug and electrical panel. The exterior has stylish vinyl siding and the windows have been replaced over the years. Previous owners have landscaped the home with a mix of stamped concrete, crushed rock, and lawn, ensuring proper grading. Further, the yard offers a large shed and additional storage space. If you're looking for a lot of bang for your real estate dollar, don't pass this up. Call today for more information and to schedule your private viewing appointment. (id:43042)
519 Main Street
Oxbow, Saskatchewan
This amazing corner lot is now up for sale. Fantastic location. Call today! (id:43042)
Gagne Acreage
Spiritwood Rm No. 496, Saskatchewan
2.66-acre acreage in the RM of Spiritwood confidently located just 6.5 miles north of Spiritwood along the #24 highway. This family home is vacant and ready for you and your family to move right in. 4BD, 2.5BA, open and very spacious kitchen and dining area making it perfect for large family gatherings. The garden doors off the kitchen lead you to a 12X17 east facing sunroom making it perfect for those raining, and cooler days. Home is heated with a propane forced air furnace, as well as a wood stove in the basement. This property also features an attached insulated garage with direct entry both to the main floor as well as the basement. The outdoor space has plenty of storage, firepit area and a spectacular garden space. Home comes with all appliances; quick possession is available and sellers are motivated. Inquire for more information. (id:43042)
1 3rd Avenue
Kayville, Saskatchewan
Welcome to this unique property situated on 5.5 acres in Kayville SK. This home has been transformed from a school into a BIG square footage home, with so many options. If you are looking for a very cool home for your family or perhaps searching for a commercial space? Look no further! This solid building is built of concrete block with brick and siding exterior, making it cool in the summer. To warm up in the winter, there is a woodstove installed in the living space to add an extra cozy place to curl up with a book. There are 2 very large bathrooms, 3 bedrooms, massive rec room that would make an excellent theater room, or gym for the kids in addition to a ton of storage space, and double attached garage. The yard offers space for whatever your imagination can come up with. Huge garden areas, greenhouse, firepit area and so much room for the kids to run and play! Furnace and water softener have been replaced recently, RO system for drinking water under kitchen sink, flooring in primary bedroom has been updated. Contact for your own tour today! (id:43042)
Pierce Lake Lodge - Cabins & Campground
Pierceland, Saskatchewan
Pierce Lake Lodge, a vibrant destination located in the serene Howe Bay on Pierce Lake within the renowned Meadow Lake Provincial Park. This established retreat spans 8.32 acres of water front... 55 campsites, 11+ cozy cabins, and a central lodge, creating an ideal getaway for campers, anglers, and outdoor enthusiasts. Each campsite includes a fire pit and picnic table, with options ranging from 21 sites offering 15-amp power and water, 11 sites with 15-amp power only, and 23 non-powered sites, catering to every kind of camper. The property also features a well-stocked convenience store within the lodge, ensuring guests have easy access to essentials during their stay. With two convenient boat launches and a nearby sandy beach with designated swimming areas, visitors can fully enjoy the beautiful waters of Pierce Lake. For those looking to explore the lake further, boat rentals are readily available, and the area offers excellent fishing, adding to the outdoor allure. Pierce Lake Lodge is a rare opportunity to own a thriving, year-round hospitality property within one of Saskatchewan’s most beloved provincial parks. This is more than a campsite—it’s a fully equipped retreat that welcomes families, friends, and adventurers to create lasting memories in an unforgettable setting. Call for your own private tour! (id:43042)
608 Boscurvis Avenue
Oxbow, Saskatchewan
Take a look again at the location of this three bedroom home on the edge of town. This large mature lot is located within walking distance of the rink, swimming pool and k-12 school. It backs up to an open field that increases the privacy. Two separate drive ways supply ample parking. The garage is partially insulated and has its own natural gas furnace. The home features a bay window in dining room and is highlighted with tile throughout the dining room and kitchen. An oversized living room is directly adjacent to the dining room and features a large front window with an exit out to the wheelchair ramp and the attached garage. Some unique features of this home are the built in shelving units. The bathroom on the main floor has an amazing walk in shower done completely in tile. The finished basement features a large family room with built in bar. Two more bedrooms and a bathroom add extra living space to this home. The large utility area in the basement has a washer/dryer and a 2017 boiler system that heats the entire home Bonus feature include the cold storage shelves built into the storage room. Both toilets and kitchen sink are 2023. Call for your private viewing. (id:43042)
1306 South Railway Street E
Swift Current, Saskatchewan
LOTS FOR SALE! Opportunity awaits you on this corner lot. Situated close to the creek and walking distance to the park, tennis courts, beach volleyball and some of the cities finest walking paths. Property will be sold in as in condition. The yard is s nice size with an existing garage in place. (id:43042)
Highway 20 Crystal Springs
Crystal Springs, Saskatchewan
Gateway to the North! Ideal for those looking for an affordable property. This vacant lot measuring 89.9 ft x 120 ft would have full services at the street (gas, power, water) and has flexible zoning being residential and commercial. Property taxes will be very low cost (please inquire with selling agent). A great lot for those looking to build a year round residence, 3 season cabin, storage, or tiny home for a northern hunting lodge. The perfect opportunity to own some Northern land at an affordable price! Call Today! (id:43042)
51 Grace Lane
Diefenbaker Lake, Saskatchewan
Welcome to a great lot with much of the ground work already completed. Water, power, septic, trees, grass all in place ready for a family to build. This lot is minutes from the marina, that would let you enjoy all the water sports, fishing, or a day on the water. Sport courts, beach, and park are right here for your enjoyment. There are also a couple of beautiful golf courses located within 20-30 minutes. A good sized lot, situated in a nice location, close to many amenities. You will love this lot, this area, this lake, situated just a short drive from Saskatoon, and very close to Outlook. Whether its for a four season getaway, or even a commute to work in one of many areas close by. This lot is located in the sandy shores Resort development. A harbor was recently added, with fuel available. Docks can be rented on a seasonal basis. There is a community association currently organized. Future plans include a lighthouse for lake viewing, coffee shops, a spa, and some commercial spaces available for leasing. Contact your realtor of choice to view and start planning your vision. (id:43042)
24 Walter Street
Candle Lake, Saskatchewan
Cabin for sale in Candle Lake, Sk. Located in the Hayes East Subdivisions, this 1274 sq ft cabin features 5 bedrooms for family and/or friends to enjoy the lake with you. The main level has 2 bedrooms plus a full bathroom, kitchen and pantry plus dining area. Heated by natural gas space heater plus a wood fireplace to relax to. The building is also wired for electric heat if required. Upstairs features 3 more bedrooms with plenty of beds to accommodate lots of company. The outside cabin is half log siding with asphalt shingles. Attached is a single car garage. Outside buildings include a bunkhouse, storage shed plus a wood shed. This great property sits on a 75 x 120 ft lot. Lots of parking area. Low maintenance yard allows more lake time on the water or sandy beaches. Water source is a well. 1000 gallon septic. Great price!! (id:43042)
2562 99th Street
North Battleford, Saskatchewan
Commercial property on Highway 4 north. Located on the east side of Hwy. 4 just north of the Farm Credit Building. This parcel has 190 feet of frontage on a very high traffic highway and ready to be developed. Total of 1.07 acres of land and adjacent property to north is also for sale. Water and power are on the site. (id:43042)
671 Fast Crescent
Saskatoon, Saskatchewan
Welcome to 671 Fast Cres. Built by Riverbend Developments, this modern 2 storey home backs onto a gorgeous walking path and features 1,655 sqft of luxury living. A total of 4 massive bedrooms, 4 beautifully finished bathrooms and open concept living at its finest. The master bedroom boasts an extra large walk-in closet and a stunning 4 piece en suite with a custom tiled shower and his and hers sinks with quartz counter tops.Main floor laundry space, This laundry area makes day to day living easy and convenient. Check out the perfect "Cooks" kitchen for all your cooking and baking needs! Ideal for entertaining. Multi-coloured cabinetry with fancy matte black handles, soft close drawers and quartz counter tops. Additional side bar with loads of storage perfect for a wine display or a coffee bar. Lots of extra space and storage in your new oversized walk-through pantry.The family room features a elegant floor to ceiling tiled electric fireplace. This room provide an abundance of space and light due to its oversized rear facing windows. This home is located in Aspen Ridge, one of Saskatoon's most sought after newer developments with close proximity to parks, walking paths and all your local shopping amenities. This is truly the place to be! Additional features include: double attached garage, front yard landscaping with trees and shrubs, oversized concrete driveway, built-in shelving, 9ft ceilings, large windows which provides plenty of natural light, huge yard and impressive street appeal.In the basement there is a partially finished nice sized family room , bedroom , plus a finished 4 piece bathroom , and a good sized storage room.The backyard is all landscaped ,large fished deck , fenced and backs onto a beautiful walking pathway. There is a friendly cat in the house. please do not let the cat out!!!!!!! All blinds stay but curtains do not. (id:43042)
202 Hudson Street
Hudson Bay, Saskatchewan
Welcome to 202 Hudson Street this property has 2 fenced lots boasting a 100’ x 120’ yard, it is like your own park. This home is located in a great location with in walking distance to many of the amenities Hudson Bay offers, the public library, the post office , the Affinity credit union, the k-12 school, the skating Arena, Swimming pool and much more. This two two bedroom home on the main floor features hardwood flooring in the living room, wooden glass doors to the bedrooms, plenty of storage, patio doors in the living room lead to a maintenance free deck. We have a spacious kitchen with plenty of storage. Appliances are included, we also have main floor laundry. We have a 4-piece bathroom along with downstairs we have another 4pc bath with a large tub, an office, and rec room plus cold storage. Outside we have a detached garage, a shed. The home offers central air and a quick possession is possible. Included is a 2022-60” Husquvarna lawn tractor included. Give me a call to set up your viewing. (id:43042)
Crystal Springs Shop
Crystal Springs, Saskatchewan
Workshop For Sale! Calling all mechanics, trades people, and those in need of heated storage. This 2024 built 1280ft commercial shop is what you’ve been looking for. Natural gas heated, power, 6ft high fenced in compound with security system. Make this your new workshop located in Crystal Springs only 18 minutes to Birch Hills, 40 minutes to Prince Albert, 27 minutes to Wakaw, and 40 minutes to Melfort. The building has been fully sprayfoam insulated top to bottom, has a 16 ft wide x 14 ft high motorized door, 6 inch floor slab with floor sump, ceiling fans, good lighting and is ready to be used. Zoned Res/comm you’d have the potential to expand your property to include a nice residence with almost a full acre (.9) of land, nice mature trees and town water/sewer at the street you’ll have the potential for a fully serviced home. So many uses for this shop and land could be had such as RV storage, hobby mechanic shop, future residence, the opportunities are endless. Buyers to be pre-qualified prior to viewing. Inquire today! (id:43042)
Lots 4, 5, 7 Block 9 Mcmillan Road
North Battleford Rm No. 437, Saskatchewan
For Sale and or a Lease to Own: 18,956 sq ft commercial building on 7 acres of land in the RM of North Battleford being adjacent to the city of North Battleford. The building has had over $630,000 of a major renovation in 2020, including but not inclusive: offices, washrooms, painting of all workspaces, new plumbing, inside electrical upgrading in all areas, new LED lighting throughout the building, upgraded heating systems-radiant and furnace, new 3 phase power service, new data incoming service, new fire alarm system, insulation of exterior walls, new exterior lifting and staff parking plugins. (id:43042)
510 4th Avenue E
Watrous, Saskatchewan
Amazing opportunity in Watrous! This spacious 7,000 sq ft lot is fully serviced with gas, electricity, and all essential utilities right to the property. It features a 24' x 32' fully insulated three-car garage, perfect for a workshop, storage, or to house your vehicles and projects. With ample space to build your dream home, this lot offers flexibility and potential. Whether you’re looking to start a new build or simply want a property with a versatile shop, this lot is ready for you. Discover the possibilities today! (id:43042)
3 1954 Angus Street
Regina, Saskatchewan
Renovated open 3rd floor space, 1350 sq feet, great location close to Victoria Ave & downtown. 2 onsite parking spaces, large windows, 2 baths in unit. (id:43042)
3952 Campbell Street
Regina, Saskatchewan
Located on a corner: TWO 25' x 125' undeveloped residential lots in Devonia Park or Phase IV of West Harbour Landing. Devonia Park is a quarter section of land originally subdivided into 1,400 lots in 1912. Investment opportunity only at this time with potential to build on in the future. Brokerage sign at the corner of Campbell Street and Parliament Avenue. GST may be applicable on the sale price. More information in the 'West Harbour Landing Neighborhood Planning Report'. There will be other costs once the land is developed. (id:43042)
71a Lakeview Avenue
Meota Rm No.468, Saskatchewan
Escape to the tranquility of Days Beach, a peaceful and charming lakeside community nestled at the shores of Jackfish Lake. This spacious 60' x 180' lot offers a prime location just two rows from the beach, providing easy access to the stunning water and all the outdoor activities you could desire. Whether you're looking for a spot to store your lake toys or planning to build your dream lakeside retreat, this property offers ample space for both. With plenty of room to design a large or small home, the possibilities are endless. Enjoy the convenience of modern utilities, as gas, power, and municipal water are already running parallel to the front of the lot, ready to be brought onto the property. In addition to being steps away from the lake, this community is filled with amenities such as swimming, boating, and golf—perfect for weekend getaways or year-round enjoyment. Don’t miss your chance to own a piece of paradise at Days Beach! (id:43042)
Carrobourg Acreage
Gravelbourg Rm No. 104, Saskatchewan
Located in the RM of Gravelbourg a short 7 km Southeast of the Town of Gravelbourg. This is the acreage you have been waiting for! The is a Pan Abode Cedar home constructed in 1980 on a full concrete basement. The cedar logs make for a very comforting home with the rich wood finishes. The semi open design is amplified by the vaulted ceilings. The kitchen cabinets were completely upgraded in 2008. The white cabinetry pops with the wood walls. You will enjoy the large Island in the dining room, with lots of extra storage room. The patio doors from this room lead to the large maintenance free deck. The living room has large windows to allow for lots of natural light and to enjoy the prairie views! The triple pane windows were all replaced in 2016. The primary bedroom features a double wide closet. The second bedroom has been refitted as main floor laundry for extra convenience. You will find a large storage room/den and a 4-piece bath to complete the main floor. The basement is fully developed with the addition of a family room, 3 extra bedrooms, 2 two-piece baths and tons of storage. Currently the owner has installed a 1500 Fibreglass Cistern for water for the home. Gravelbourg offers Reverse Osmosis water that is great to drink and easy on the fixtures. The shop is separated into two separate areas. Great for parking/storage and tinkering. The shed is 30 x 60 with the front 24 x 30 insulated. There is also another storage shed included as well as a play structure. This property is in great condition and has been very well maintained. Information on the Solar system and warranty is available. Book your appointment to view the property today. You are going to love it! (id:43042)
604 Centre Street
Assiniboia, Saskatchewan
Conveniently located in the Town of Assiniboia, close to Downtown and recreation. Come check out this awesome Custom home. This property was constructed on a crawl space in 2016 and has been meticulously maintained. As soon as you enter the property you will be amazed by the large open concept design, made all the better with the vaulted ceilings. The extra convenience of a large Island and a lighted corner pantry will make cooking a pleasure. The home has stainless appliances complete with a microwave hood fan and dishwasher. This home has recently been upgraded with a walk-in tub in the main bathroom for help for people with mobility concerns. The primary bedroom features a large 3-piece Ensuite and walk-in closet. Main floor laundry is a huge benefit. The rooms are over large and add to the feeling of comfort. Take a minute to enjoy the covered deck on the northside with lots of privacy. The double attached garage is fully insulated and ready for heat if you desire. There is a central vacuum unit in the garage. A few extras are the water filter and large stand-up freezer. The yard is maintenance free and ready for you to enjoy. Come check out the property today! (id:43042)
Hwy 2 South
Prince Albert Rm No. 461, Saskatchewan
Seize the opportunity with this commercial building and five fully fenced, serviced compounds, strategically located on 2.54 acres with 175 feet of highway frontage. This versatile property features a like-new 2,400 sq. ft. commercial shop designed to support diverse business needs. The shop, measuring 40’ x 60’, includes a 12’ x 16’ garage door, 18-foot ceilings, radiant heat, a bathroom, a kitchenette, and a fenced compound. The building’s design allows for the addition of industrial mezzanines, providing extra storage or office space, and offers excellent highway visibility with signage options. In addition to the shop, the property includes five fully fenced compounds, each measuring 100’ x 150’ with double-gate access, ideal for various commercial uses. Every lot is cleared and equipped with essential utilities, including natural gas, power, and telephone, making them move-in ready for immediate development. This property offers a versatile platform for workshops, storage, manufacturing, or retail, combining key amenities, prime exposure, and secure fencing. (id:43042)
518 Lodge Pole Lane
Lac Des Iles, Saskatchewan
Lot 518 is located directly across from the boat launch; a prime location with a stunning view of the lake at Laumann's Landing, where more and more seasonal and permanent homes are being built. On the property is a 1500 US gallon septic tank, a covert, a pad for a fire pit area and a 100 amp (2-30 Amp RV Rec, 2-20 Amp GFI) electricity panel for up to two RVs. Gas and water is right at the road and although most of the homes there have a septic tank presently, the RM has committed to running sewer to the location over the next few years. The area is phenomenal for fishing, boating, water sports, and even hunting, or just simply relaxing at the lake. The public beach is only a block away and there is a full playground area with outdoor toilet with running water. There are paved trails throughout Lauman's Landing which many use to drive their golf cart to the various locations. This is a beautiful spot only 5 minutes from Goodsoil and groceries, or about 20 minutes to Pierceland. (id:43042)
1201 3rd Street W
Nipawin, Saskatchewan
This is a great opportunity to own the 1520 sq ft modular home built in 2007! It offers 4 bedrooms (one currently used as a game room), 2 bathrooms. Spacious living and dining areas are great for a large family and for gatherings. Great kitchen features the kitchen island and a dish washer! There is a recently installed natural gas furnace! Located behind the Wagner school with close proximity to the playground. Phone today before another lucky family gets it! (id:43042)
16 Poplar Crescent
Hudson Bay, Saskatchewan
Lakefront Cabin with Stunning Views and Year-Round Comfort. 3 bedrooms, 1 bathroom, screened-in deck Located at McBride Lake, SK in the RM of Hudson Bay, SK Home is heated with propane and electric. Enjoy the breathtaking views of the lake from your cozy cabin/home, which has nearly 125 feet of frontage to the water. Relax on your screened-in deck, which allows you to enjoy the fresh air and scenery without the bugs. Stay warm and comfortable in any season with your propane heating system. Explore the lake and its surroundings with your boat launch space, which gives you easy access to the water and its activities. Store your vehicles, tools, and equipment in your spacious detached 2 car garage, which also has a workshop. The exterior is boat launch space, detached 2 car garage, wood and yard storage sheds. Property has an updated 1650 gallon septic tank, 22 foot well. Well water has tested potable. Don’t miss this opportunity to own your dream lakefront cabin/home! Contact us today to setup appointments to view. (id:43042)
907 Traeger Manor
Saskatoon, Saskatchewan
Step into this thoughtfully designed 1,766 sq ft Malibu model by North Prairie Developments, located in the vibrant community of Brighton. The open-concept layout is bathed in natural light, with soaring ceilings in the great room and expansive windows, creating an inviting atmosphere. On the main floor, you’ll find a convenient bedroom and 3-piece bathroom, perfect for guests or a home office. The spacious kitchen features a large island, ideal for both meal prep and entertaining, and flows seamlessly into the dining area. For those who love extra storage and functionality, there’s an option to include a spice kitchen/butler pantry in the walk-in pantry. Upstairs, the large primary bedroom offers a walk-in closet and a relaxing 4-piece ensuite, providing a private retreat. Two additional bedrooms, a second 4-piece bathroom, and a laundry room complete the upper floor, offering both comfort and convenience. This home also features a double attached garage, making it perfect for modern family living. This plan has an option for a 1 bedroom legal basement suite. Pictures may not be exact representations of the unit, used for reference purposes only. All North Prairie homes are covered under the Saskatchewan Home Warranty program. PST & GST included in the purchase price with a rebate to the builder. Errors and omissions excluded. Prices, plans, promotions, and specifications subject to change without notice. Photos of basement suite are for example purposes only. Basement development is an optional upgrade. (id:43042)
616 Beharrel Street
Oxbow, Saskatchewan
Welcome to 616 Beharrel Streel in the town of Oxbow, SK! This 4 bedroom bungalow is located on a quiet street in town, with a huge lot that is sure to impress. The main level of the home features an eat in kitchen with solid wood cabinetry, as well as another dining area located directly off the living room. Large bay windows in these areas let in an abundance of natural light. Three bedrooms and a 4 piece bathroom complete the main level of the home. The basement is developed with a bedroom, large family room, another bathroom and houses the laundry. A kitchenette is tucked away off the family room and the cabinetry can be used for storage or restored to a kitchen or bar area if desired. The back yard is very private and is surrounded by mature trees. beautiful gardens and plentiful fruit trees, with a screened in deck for the ideal place to enjoy this space. The double detached garage and 2 sheds are perfect for your vehicles and storage spaces. Upgrades to the home include shingles, siding, central A/C, PVC windows, water heater, high efficient furnace and reverse osmosis system. With all these features at an affordable price, this home could be the perfect one for your family! has been home to its current owners for many years, and is looking for another family to call it home (id:43042)
248 Leroy Place
Corman Park Rm No. 344, Saskatchewan
Imagine building your future in Ravenswood Estates; a premium acreage development only a few kms south of Saskatoon. Enjoy the serenity, space, and privacy of acreage living while being minutes away from all city amenities and services to conveniently suit your lifestyle. Serviced lot with Saskpower, Saskenergy, city water on drip system, and ultra fast fibre optic internet through Sasktel. *Standard type II septic system is approved!* The fully paved roadways and cul-de-sac configurations have been strategically designed to reduce neighbourhood traffic, create a sense of community, and promote slower driving speeds in the area so that you can let your children play outside without worry. Enjoy walking trails and a disc golf course to further enhance your outdoor leisure enjoyment within the development. An abundance of trees and gently rolling hills make this subdivision unlike any other which brings you closer to nature and lends itself to the natural privacy you desire. Wake up to the country sunrise and fall in love with the unobstructed stunning sunsets and starlit nights that are best appreciated outside of the city. There’s room to grow with space to build your detached shop, the garden you have always dreamed of, or sport court for outdoor activities; just imagine the possibilities. Contact your favourite REALTOR® for more information! (id:43042)
Dundurn Acreage Plot
Dundurn Rm No. 314, Saskatchewan
Your chance to own acreage parcel of land just 3 km East of Black Strap lake on the south end. Great opportunity for acreage in the country close to Saskatoon .... Municipal water with curb stop on property edge $36/Qtr. (id:43042)
981 108th Street
North Battleford, Saskatchewan
Looking for an affordable starter home in North Battleford! This may be the one. Take a look at this character home, with a total of 3 bedrooms and 1 bathroom, decent sized living room and kitchen, this home is ready for it's new owners. Updates include new paint throughout and some new flooring. Close to amenities, the hospital and schools, makes this location convenient to get around on foot. Features a large yard for entertaining or the kids to play. Call today to schedule your viewing! (id:43042)
131 Jean Bay
Emma Lake, Saskatchewan
Opportunities like this exclusive lake front lot located at 131 Jean Bay, Emma Lake are extremely rare. This property is situated on the sought after east bank of the Emma Lake and is nestled into a quiet bay so there is limited drive by traffic on the backside and lakeside. Many area residents had once thought this lot was municipal reserve land as they could not believe that no cottage had ever occupied this beautiful site with all the mature trees and natural vegetation. With almost 14.000 sqft of land and 133' feet of pristine lake frontage, the opportunities & design options are endless if you are looking to build your dream cabin (there are a few renderings of what the owners vision was for a build at one time). Note: the lot dimensions are 133' x 165' x 42' x 157'. You will have to take the trip up to Emma Lake and walk this lot with your Realtor to truly appreciate the lake vistas. This bay is extremely quiet and is sheltered nicely from any of the harsh winds that roll off the lake on those windier days, so calm days are typically of the norm here. The topography of the land is pretty flat with a gentle slope rolling down towards the waters edge. There is no public reserve, which means the ownership of the lot goes pretty much right to the waters edge. As this lot has been in the family for over 30 years, the land has been undisturbed which has allowed for the growth of beautiful trees & natural vegetation. Under a lot of the vegetation was sandy beach area, but can be revitalized to bring some of its true beauty back to life so this piece of paradise can be enjoyed by you and your family. This land was professionally surveyed with majority of the lot being lined in chain link fencing that was installed a few years ago by Nordic fencing which is perfect if you have young children, grandkids, or are a dog lover. There is Power, Gas,& Telephone services just outside the property line. Life is Good, so make it great and embrace your future by starting here. (id:43042)
107 208 Saskatchewan Crescent E
Saskatoon, Saskatchewan
Welcome to your serene riverside retreat on Saskatchewan Street, located right across from beautiful Rotary Park! This updated one-bedroom condo offers the perfect blend of comfort and convenience. Step into the bright, open living space with an upgraded kitchen featuring modern appliances and ample storage. Enjoy the luxury of in-suite laundry with additional shared coin laundry facilities available. The spacious bedroom provides a cozy escape while large windows fill the space with natural light. With one dedicated parking stall and direct access to the park and river pathways, you’ll love the tranquil lifestyle in the heart of Saskatoon! (id:43042)
809 Gregson Street
Oxbow, Saskatchewan
Welcome to 809 Gregson Street in the town of Oxbow, SK! This fully developed bungalow is situated on a huge lot that is surrounded by mature trees, and is located just steps from the community rink, the outdoor swimming pool and a few blocks from the K-12 school. Some major upgrades to the home in recent years include shingles, vinyl siding, pvc windows, central A/C, water heater and a high efficient furnace. The main floor features a spacious living room and an eat in kitchen that overlooks the beautiful back yard. 3 bedrooms and a 4 piece bathroom complete this level of the home. The basement is fully developed with a family room, 3 piece bathroom, 4th bedroom and a den with a large closet that would make a perfect guest room or home office. The laundry room doubles as a large storage space, partially exposing a solid concrete foundation. Location location and priced to sell, this cozy bungalow along with a rare park like back yard is priced to sell and is waiting for the perfect family. To take a virtual walk through of this home, click on the video link to see what this home has to offer! (id:43042)
295 1st Avenue W
Englefeld, Saskatchewan
Ready for Quick Possession! Welcome to the friendly community of Englefeld! Situated in a prime location across from a park & just steps from the K-12 school, this property offers the perfect blend of convenience, comfort, and charm. The lovely three-season sunroom is the perfect spot to unwind on warm summer evenings or enjoy the view. Step inside, and you’ll find a functional entrance with direct access to the main floor laundry. The heart of the home is the bright & inviting kitchen, featuring abundant cabinetry, newer appliances, & plenty of space for a kitchen table. Adjacent to the kitchen, the dining room boasts laminate flooring & provides direct access to the front yard, as well as an open flow into the sunken living room. Here, you’ll find a cozy & stylish space with a feature wall and picture window offering views of the front yard. The main floor hosts two bedrooms, a primary bedroom with a mirrored double closet & a second bedroom currently utilized as a home office. Upstairs, you’ll discover two additional bedrooms, ideal for a growing family or guests. The basement offers practicality & storage, with two dedicated storage rooms & a utility area to meet all your needs. Outdoors, the oversized double detached garage is a standout feature, complete with a nat gas-heated workshop area – perfect for woodworking or tinkering on projects. One side of the garage boasts a newer door with remote, while the other provides additional space for parking. The fenced backyard is a private retreat with mature trees, lawn space, garden sheds, and a deck off the sunroom, perfect for family gatherings. Englefeld is a vibrant community just off Highway 5, offering employment opportunities, Rink & BHP Potash mine site (approx. 26 minutes away). Updates: HE furnace 2001, water heater 2023, some eave troughs, metal roof, vinyl siding, sunroom, most appliances, most windows to name a few. Don’t miss the chance to own this gem of a home in a welcoming small-town setting! (id:43042)
4 Panther Parkway
Candle Lake, Saskatchewan
Discover this rare Barndominium. Featuring 3 bedrooms, 1 bath, and an open-concept design with a massive 32' x 75' shop area! This versatile space seamlessly combines comfortable living with a large workshop or storage area—ideal for hobbies, home businesses, or extra storage. Nestled in the scenic Van Impe subdivision, this custom-built 1230sqft, 3-bedroom, 2-bathroom gem offers everything for lake life and more. Amazing 32' x 70' (2240sqft)shop/garage with soaring 14-foot ceilings, an oversized 12' x 10' door, and convenient drive-through access provides abundant space for all your storage and project needs. Above, the cozy 1230sqft. living area includes: wonderful layout, like new condition, open concept, surround sound inside and out, vaulted ceilings, air conditioning, an air exchanger, a tiled walk-in master shower, and plenty of storage. Outdoors, enjoy a 130-ft well, a 1,600-gallon septic tank, natural gas BBQ hookup, and hot/cold water taps in the garage and on the deck. Crushed rock landscaping and ample parking, all topped off with a wrap-around Duradeck that offers breathtaking views of the subdivision, nearby park, and glimpses of the water. (id:43042)
116 B Avenue W
Wynyard, Saskatchewan
An EXCEPTIONAL opportunity to own an established multifaceted business that has been a long-standing fixture of Wynyard’s downtown district for over 35 years! Featuring strong financials and a loyal customer base, this well branded business is perfectly positioned in a prime location for both visibility and growth!! Ideal for entrepreneurs looking to step into a profitable industry - it’s the exceedingly unique and RARE chance to operate as the area’s authorized SaskTel Dealer, xPlornet installer and so much more! Well-crafted to meet all your business needs, this versatile venture offers multiple revenue streams including cell phone/accessory sales, computers, auto parts and furniture pieces providing comfort and convenience to the vibrant community and beyond! A truly unique commodity that encompasses two adjoining buildings with more than 7,600 square feet of adaptable space! With the potential to convert the buildings back to separate standalone structures, there are endless possibilities for a potential purchaser! Ideal for an owner-operator looking to optimize the showroom, warehouse, parts department, private offices, boardroom and storage. The space comes equipped with all of the necessary features of a commercial building including a robust overhead door for access to the warehouse, expansive ceiling heights, big/bright windows, a staff bathroom as well several improvements. Zoned C1 within the Downtown Commercial District, this thriving business could be modified for a number of uses in addition to its current ones! Synonymous with great service, friendly long-term staff and an impeccable reputation - the building/business is ready for new ownership or someone looking to expand to the territory! Buildings must be sold together in conjunction with business, inventory sold separately. Please refer to MLS #SK987646 for adjoining property. (id:43042)
120 B Avenue W
Wynyard, Saskatchewan
An EXCEPTIONAL opportunity to own an established multifaceted business that has been a long-standing fixture of Wynyard’s downtown district for over 35 years! Featuring strong financials and a loyal customer base, this well branded business is perfectly positioned in a prime location for both visibility and growth!! Ideal for entrepreneurs looking to step into a profitable industry - it’s the exceedingly unique and RARE chance to operate as the area’s authorized SaskTel Dealer, xPlornet installer and so much more! Well-crafted to meet all your business needs, this versatile venture offers multiple revenue streams including cell phone/accessory sales, computers, auto parts and furniture pieces providing comfort and convenience to the vibrant community and beyond! A truly unique commodity that encompasses two adjoining buildings with more than 7,600 square feet of adaptable space! With the potential to convert the buildings back to separate standalone structures, there are endless possibilities for a potential purchaser! Ideal for an owner-operator looking to optimize the showroom, warehouse, parts department, private offices, boardroom and storage. The space comes equipped with all of the necessary features of a commercial building including a robust overhead door for access to the warehouse, expansive ceiling heights, big/bright windows, a staff bathroom as well several improvements. Zoned C1 within the Downtown Commercial District, this thriving business could be modified for a number of uses in addition to its current ones! Synonymous with great service, friendly long-term staff and an impeccable reputation - the building/business is ready for new ownership or someone looking to expand to the territory! Buildings must be sold together in conjunction with business, inventory sold separately. Please refer to MLS #SK987649 for adjoining property. (id:43042)


