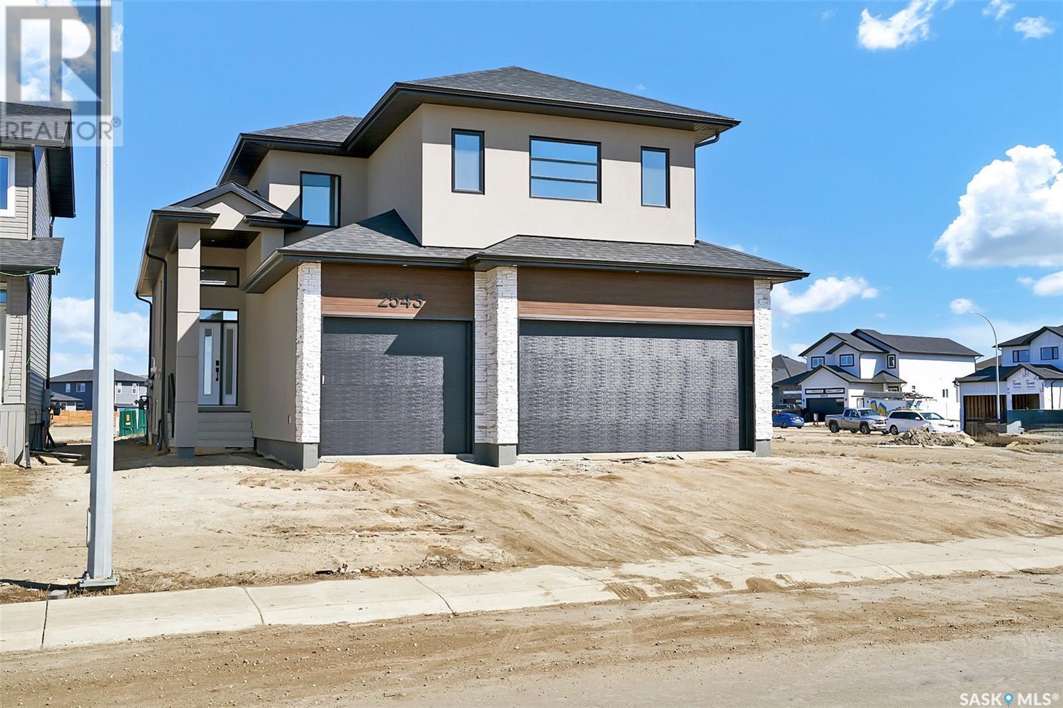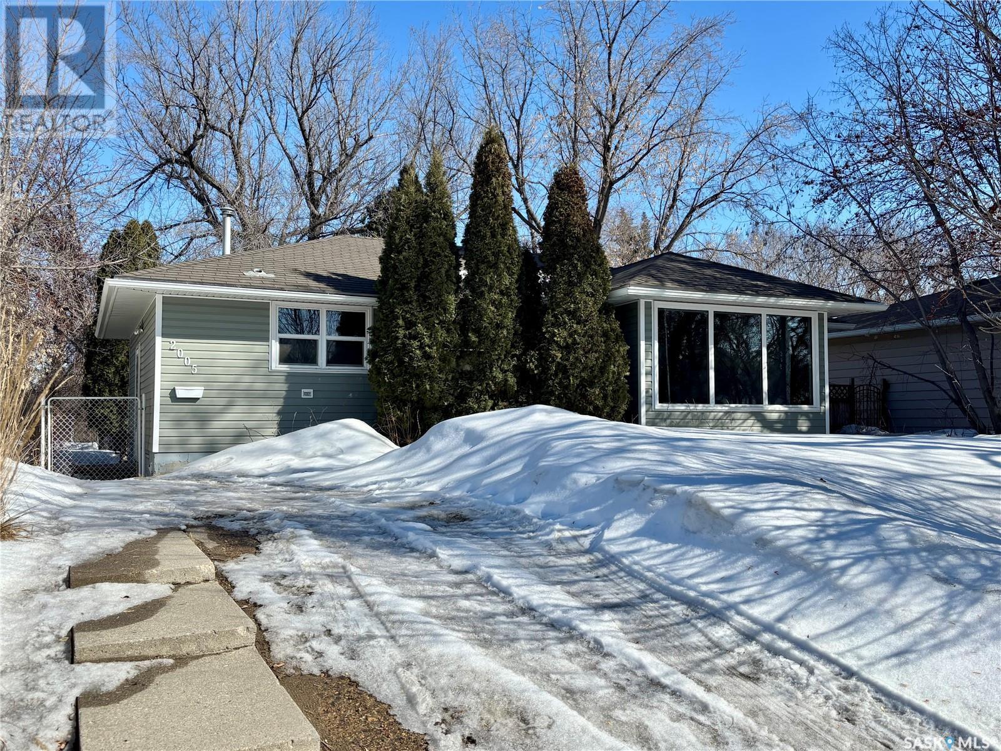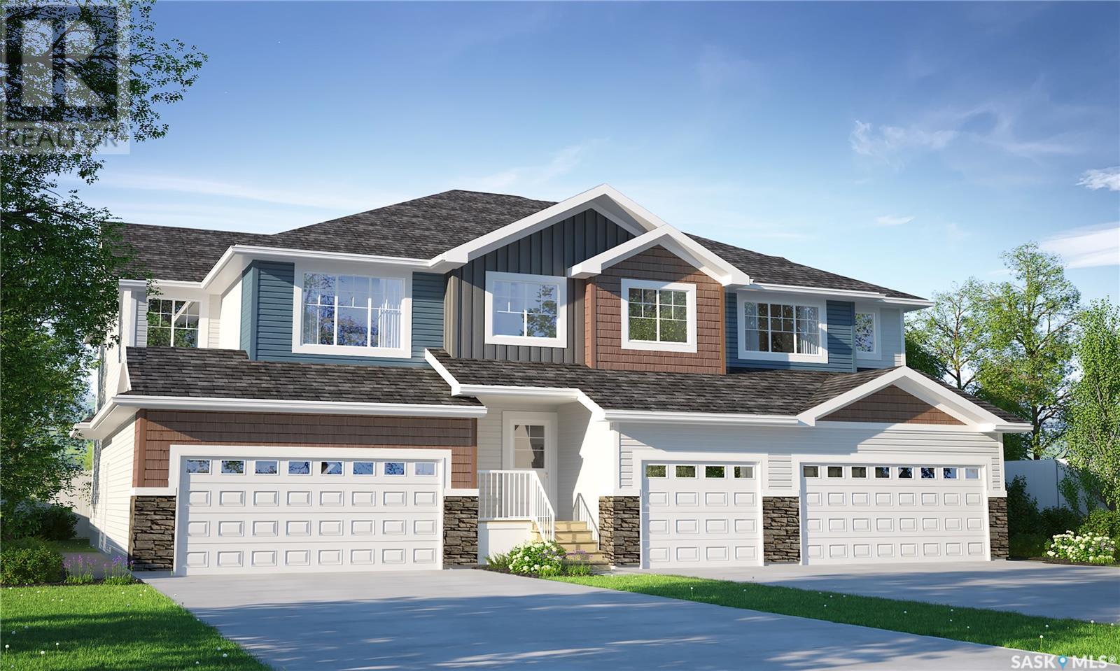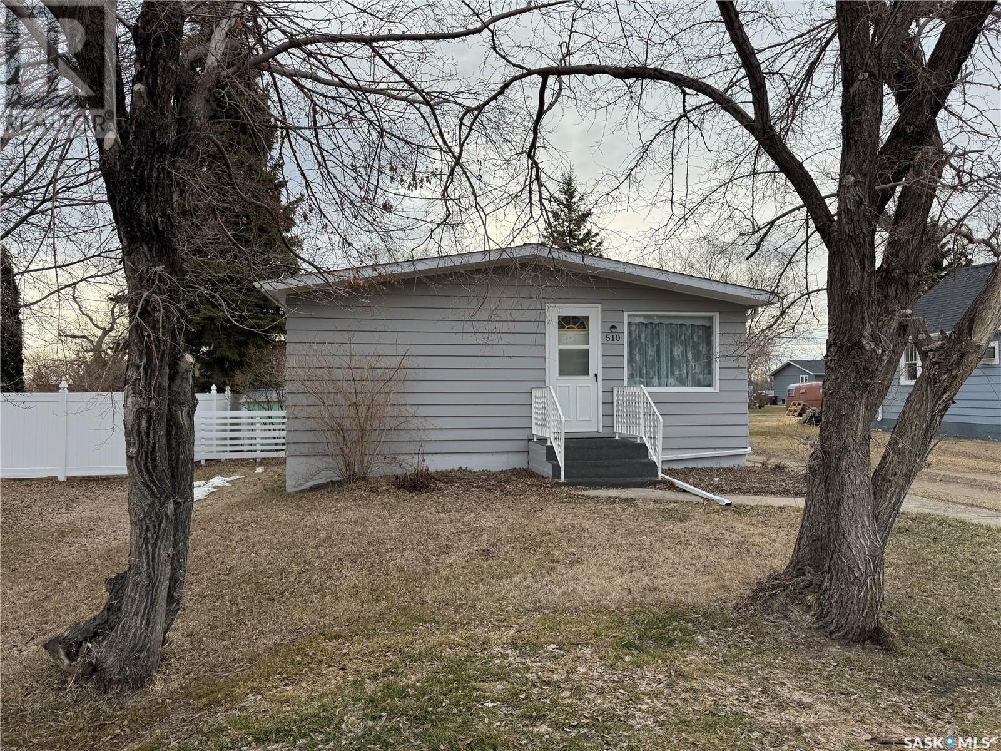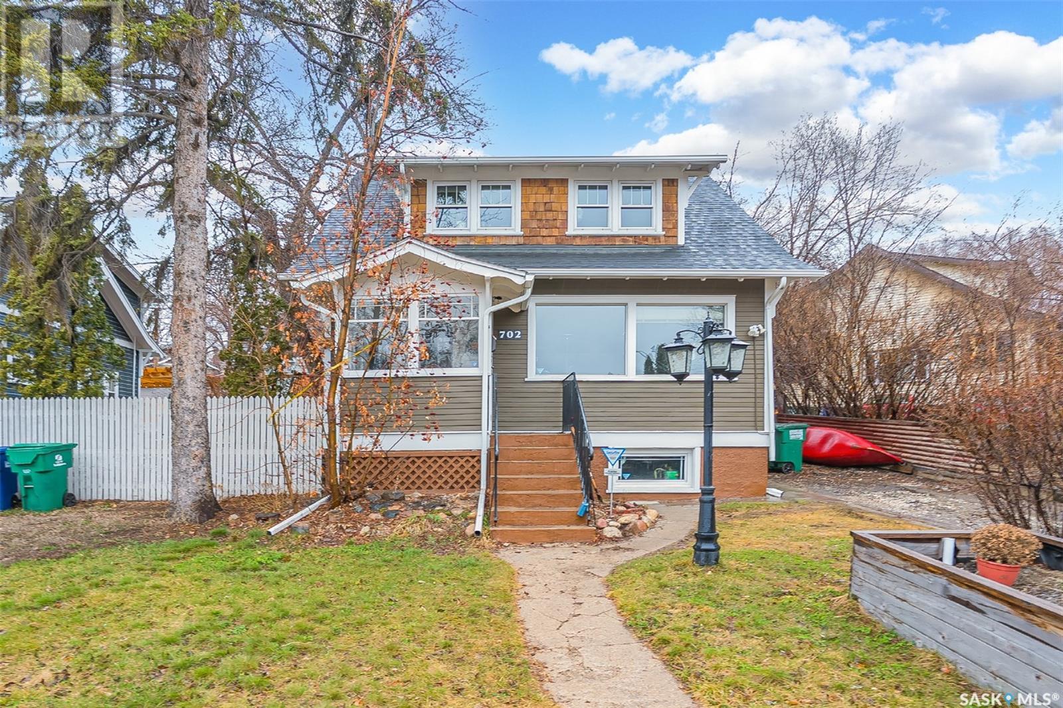370 6th Avenue
Broadview, Saskatchewan
More pics to come! 370 6th Ave, Broadview is a home with an amazing view from the inside of your dining room or from the back deck, the perfect place to capture the sunset. This unique 3 bedroom + 2 bath home is located on the edge of town with a multi-level back yard. 3 bedrooms - 1 bath with main floor laundry , dining , kitchen , large living room and a sunroom this main floor has well over 1200 sq ft of living area. Upgrades include ; all new triple pane windows on the main level, new eaves , soffit and fascia, 1 1/2 foam insulation and vinyl siding and a new sunroom in 2019., garage shingles and new garage door. This home has potential for rental revenue with a non regulation suite that includes it's own kitchen, living room, bathroom. (Seller has not had it rented since they purchased it) Entry from the back with ample spaces to park. Enjoy the 2 decks over looking wide open green space. Like gardening? You will find 2 garden and areas to relax as well as work , and a fire pit area. Attached single garage , 100 amp service also great features to this property. If this is what you are looking for contact for more details. (id:43042)
1532 H Avenue N
Saskatoon, Saskatchewan
Welcome to 1532 Avenue H North — a solid opportunity in a well-connected location! This 3-bedroom, 1-bathroom semi-detached home offers nearly 1,000 square feet of functional living space, perfect for a first-time buyer ready to build equity or an investor looking for a reliable rental. The bright and inviting main floor features a practical layout, while the full undeveloped basement offers endless potential — easily add extra bedrooms, a second bathroom, or a spacious family room to boost both comfort and value. Located just minutes from Sask Polytech and a wide range of amenities, this property is a smart choice for anyone tired of paying someone else’s mortgage. Don’t miss your chance to get into the market — contact us today to book your private tour! (id:43042)
2543 Rosewood Drive
Saskatoon, Saskatchewan
TWO BEDROOMS IN-FLOOR HEAT LEGAL SUITE IN ROSEWOOD! Welcome to this stunning 1763 sq. ft. modified bi-level on Rosewood Drive. This new home features 5 bedrooms, 3 bathrooms with triple attached heated garage, Deck, balcony, and office/playroom for the new owner . This home offers a comfortable landing area , ceramic tiles, Vinyl plank flooring throughout, tons of windows that will allow abundant natural light inside the house, Kitchen Aid appliances. 6 parking spaces available included the garage parking. Side separate entrance to Two Bedroom Legal suite as mortgage helper or multi-generational living. With in-floor heat in the basement , it is always easy to get the tenant . Outside, the backyard is for you to design your own relaxation , Move-in ready and Book your private showing today! (id:43042)
8 3809 Luther Place
Saskatoon, Saskatchewan
Modern, affordable 1-Bedroom Condo in Prime Location – Move-In Ready! Step into comfort and convenience with this beautifully updated 1-bedroom condo, perfect for first-time buyers, investors, or anyone seeking low-maintenance living. Featuring fresh new paint, brand-new vinyl plank flooring, and a new dishwasher, this home offers a clean, modern feel throughout. The functional layout provides a bright and open living space, ideal for relaxing or entertaining. Located in a convenient area, you'll enjoy quick access to public transit, a nearby school, and a shopping complex, all just steps away. Whether you're looking for a cozy home or a savvy investment, this unit is move-in ready and available for quick possession. Don’t miss this opportunity—schedule your showing today! (id:43042)
128 Quincy Drive
Regina, Saskatchewan
Welcome to Quincy Greene, a charming townhouse condo complex just steps from Wascana Lake and the University of Regina, and a short commute to downtown. Nestled among mature trees and beautifully landscaped grounds, this home exudes mid-century vibes and offers incredible potential. Step inside the bright foyer with direct access to the single attached garage. A few steps up lead you to the stunning living room, featuring soaring 12-foot ceilings, a cozy gas fireplace, and a garden door that opens to your private rear deck. The dining area, perched above the living room, boasts dramatic 17-foot ceilings and a beautiful original light fixture that adds to the character of the space. Adjacent is the spacious kitchen, offering ample cabinetry, a large window, and an additional dining area with built-in cabinets — with great potential to be transformed into a dream butler-style kitchen. A convenient 2-piece bathroom completes this level. On the upper floor, you’ll find three generously sized bedrooms and a spacious 4-piece bathroom. The primary suite includes a walk-in closet and its own 3-piece ensuite. All bedrooms and bathrooms have been freshly painted. The finished lower level is ideal for a family room, home office, or workout area, with ample storage and laundry in the utility room. As a resident of Quincy Greene, you’ll enjoy access to fantastic amenities, including an outdoor pool, tennis courts, a children's play area, and a community garden. With some minor TLC, this home has the potential to become a truly beautiful and personalized space. (id:43042)
2005 Clarence Avenue S
Saskatoon, Saskatchewan
Wowee!! Don't miss this one. Right across from Aden Bowman High School in one of Saskatoon's nicest East side neighborhoods, Adelaide/Churchill . Nice sized Bungalow with Oak Hardwood floors on main level, large and sunny Living room. 3 good sized bedrooms with newer PVC double hung windows. The Basement offers you tons of upside for family living or a convenient Mortgage Helper with a large Living room, 4 piece bathroom, a Kitchen area, and 2 nice bedrooms. This accommodation can be easily updated to be a permitted 2 bedroom suite with Egress windows in every room!. New Water Heater in 2024, newer shingles. Don't forget the massive rear yard with room for a Huge Garage/Garden Suite! This once can be real money maker! Don't miss out! (id:43042)
209 1st Street
Codette, Saskatchewan
Welcome to this cozy and inviting 2-bedroom, 1-bathroom home located in the beautiful community of Codette. Perfect for first-time buyers or those looking to downsize, this property offers comfortable living with a touch of small-town charm. Nestled just minutes from Nipawin and the stunning Saskatchewan River, you’ll enjoy the perfect blend of peace and convenience. Whether you’re looking for a quiet place to settle or a base for outdoor adventures, this home has it all. Don’t miss your chance to own a piece of this lovely community – a perfect place to call home! (id:43042)
2961 Welby Way
Regina, Saskatchewan
Introducing the Dakota Model, where thoughtful design meets contemporary coastal comfort — still in the making! Please note: this home is currently under construction, and the images provided are only a preview. Artist renderings are conceptual and subject to change without notice. Features, dimensions, windows, and garage doors may vary based on the final elevation. This two-storey triplex home welcomes you with a double front-attached garage, leading into a light and airy open-concept main floor designed for seamless living. The kitchen is the heart of the home, featuring quartz countertops and a corner walk-in pantry — providing ample storage and effortless flow into the great room. Whether you’re hosting friends or enjoying a quiet evening in, this space was made to fit your lifestyle. Upstairs, discover 3 inviting bedrooms, including a primary suite with a walk-in closet and private ensuite. A versatile bonus room offers space for a home office, playroom, or reading nook. Second-floor laundry adds everyday convenience, keeping everything close to the bedrooms where it’s needed most. This home comes complete with a stainless steel appliance package, washer and dryer, and concrete driveway. (id:43042)
9 200 Hiebert Crescent
Martensville, Saskatchewan
Welcome to #9 - 200 Hiebert Crescent in Martensville. South facing unit shows well. Open concept townhouse has three bedrooms, two bathrooms. The main floor features a large living room, dining room, kitchen, 2-piece bathroom and access to the deck off of the dining room. The kitchen has ample cabinets & countertop space, and a pantry. The basement has 3 bedrooms, including the primary bedroom with double closets, a 4-piece bathroom, storage and laundry room. This unit includes central air conditioning, two paved parking stalls in front of unit. (id:43042)
226 Hopp Street
Jansen, Saskatchewan
Welcome to 226 Hopps Street in Jansen! This home has a super functional layout with two bedrooms and a full bath at the front, and a spacious primary suite at the back complete with walk-in closet and en suite. You’ll love the open concept living, dining, and kitchen area—tons of space, a gas fireplace to cozy up by, and patio doors that open to the deck. The kitchen’s got loads of storage, including pot drawers and a walk-in pantry, plus the laundry and utility room are just off the back for easy access. Outside, there’s room to roam with three lots totaling 125 feet across. The detached 26x44 garage is a dream—heated main area, workshop, lockable, and cold room. Tons of space to tinker, store, or just hang out. It’s laid-back living with lots of extras. Come check it out! (id:43042)
510 7th Street E
Wynyard, Saskatchewan
Welcome to 510 7th Street East in Wynyard! This charming 2-bedroom, 1-bathroom home features a bright and welcoming kitchen and living room, making it a cozy space to relax and entertain. The full basement offers great potential for development, whether you’re looking to add more living space or create your dream rec room. Conveniently, there is laundry set up in one of the bedrooms for easy access, though it could easily be relocated back to the basement. The home will also feature a new electrical panel for added peace of mind. The flooring in the living room and bedrooms has been recently updated, enhancing the home's overall appeal. Step outside to enjoy the private backyard with a deck, fenced yard, mature trees, and a garden area—perfect for outdoor relaxation and gardening. Don't miss out on this great opportunity! (id:43042)
702 Walmer Road
Saskatoon, Saskatchewan
702 Walmer Road – Character, Charm & City Views Discover a rare gem in the heart of the city! This 1,438 sq. ft. character home blends timeless charm with modern convenience, featuring original details, bright and spacious living areas, and stunning south-facing windows that fill the home with natural light. The unique lot placement offers exceptional privacy, while the elevated position provides breathtaking views of the city skyline—perfect for enjoying the festival fireworks from the comfort of your home. With three bedrooms and two beautifully renovated bathrooms, this home is both functional and full of charm. A three-season sunroom extends your living space, creating a cozy retreat for enjoying the outdoors almost year-round. The private backyard adds to the home’s serene feel, offering a quiet escape right in the heart of the city. The lower level features a bachelor suite with in-floor heating and a separate entrance, making it ideal for guests, rental income, or a home studio. Recent updates include the replacement of the city lead water and sewer connections, ensuring long-term peace of mind. An efficient boiler system keeps the home warm and comfortable, while the convenient front driveway offers easy parking. Located close to downtown, top-rated schools, and parks, this home is perfectly situated for both convenience and lifestyle—plus, it’s just a short stroll to local favorites like Night Oven Bakery. If you're looking for character, comfort, and a prime location, 702 Walmer Road is the perfect fit. Book your private showing today! (id:43042)




