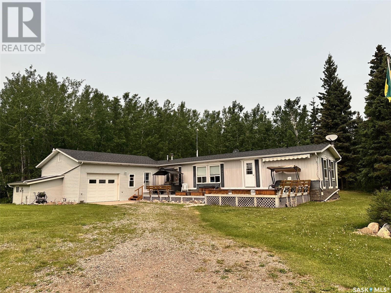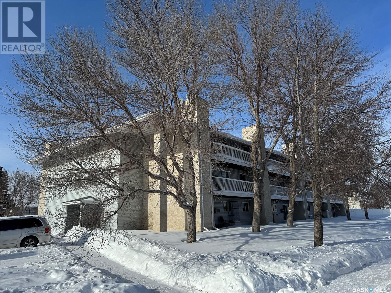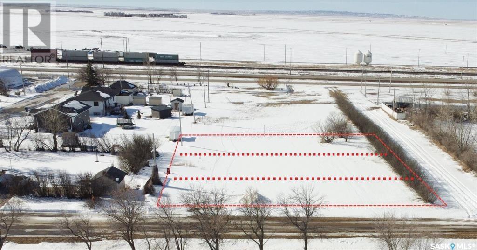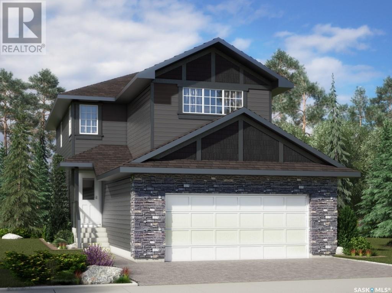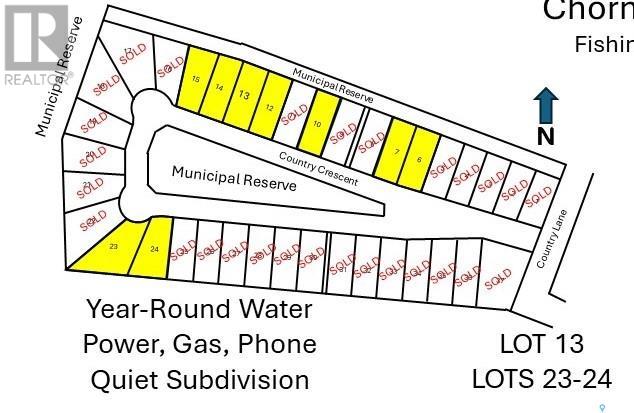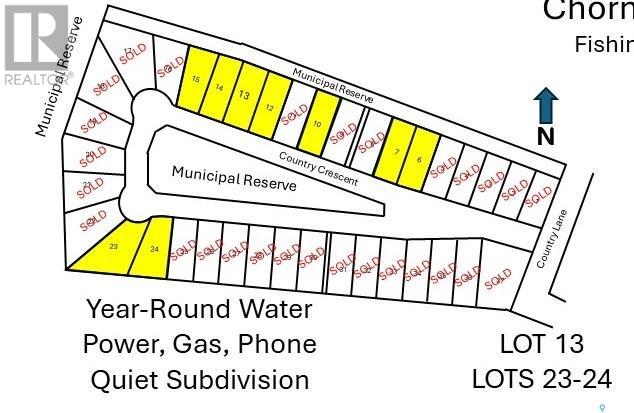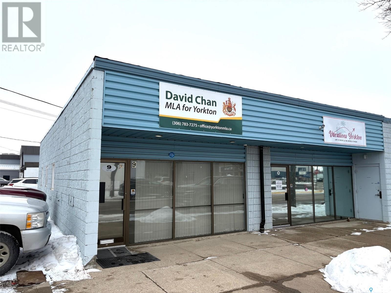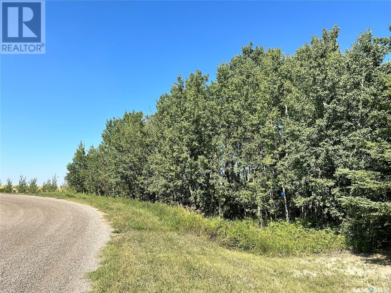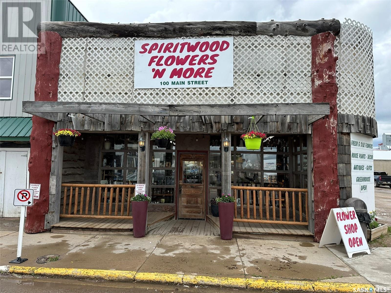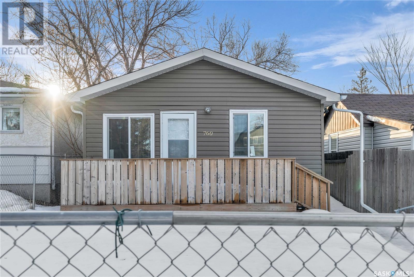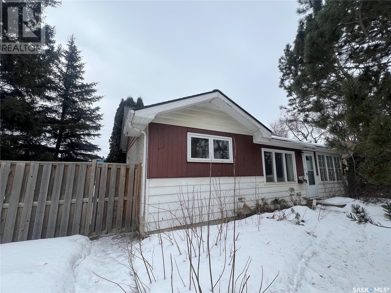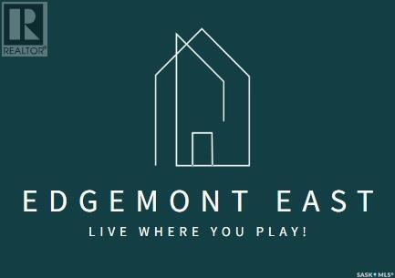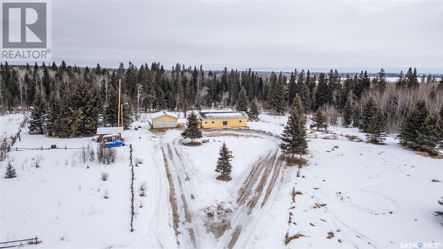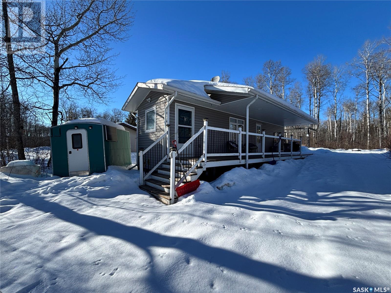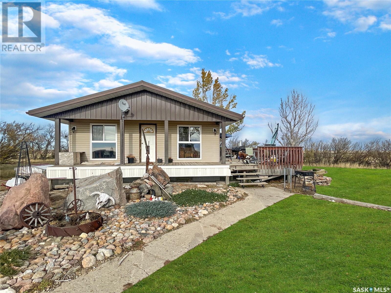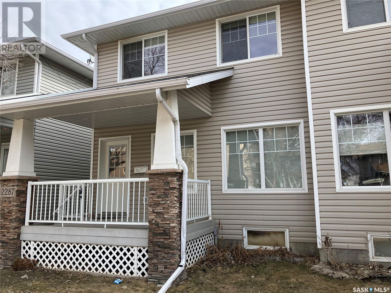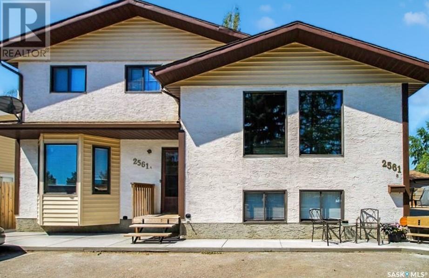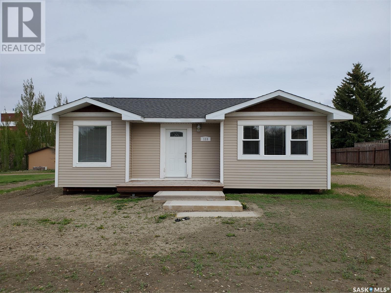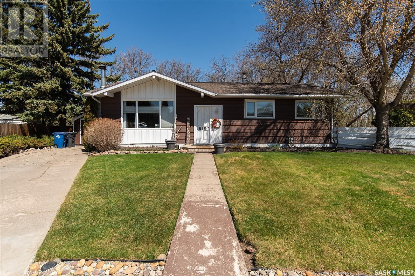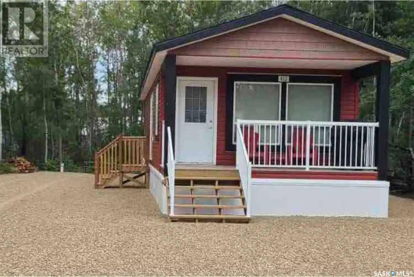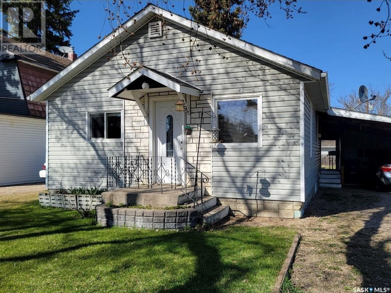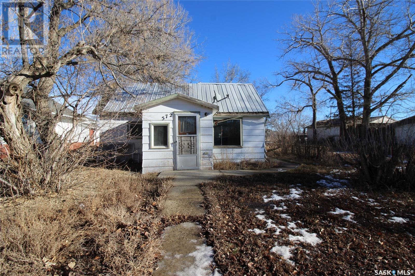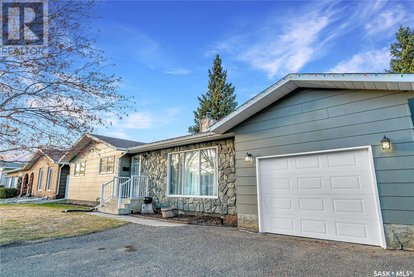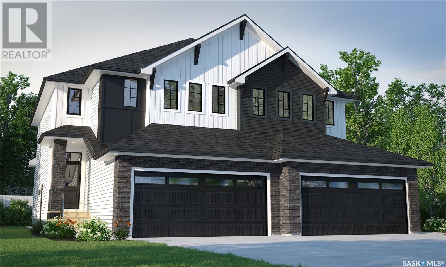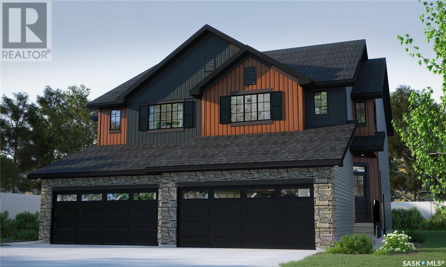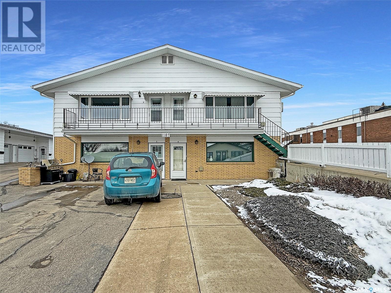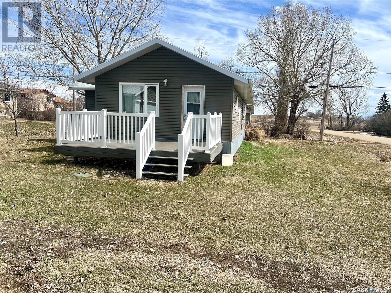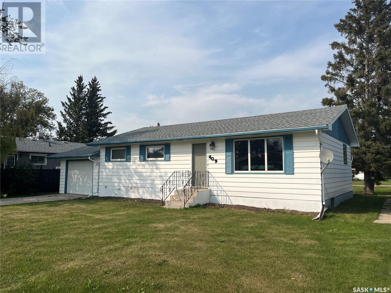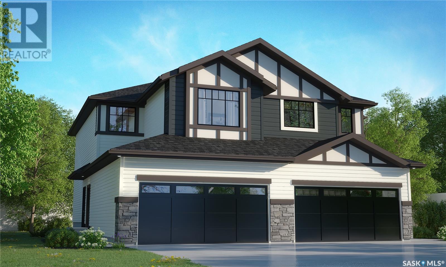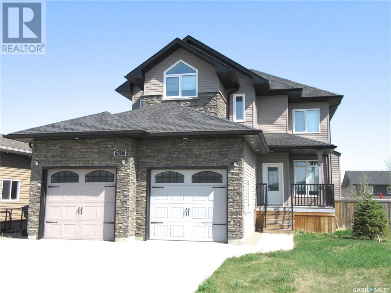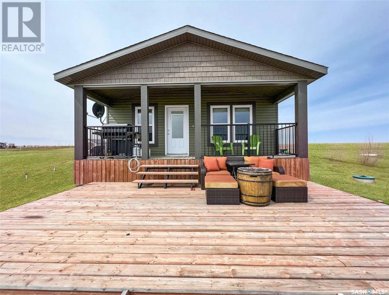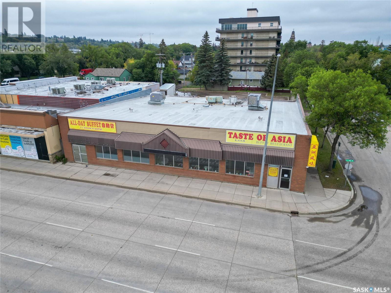Armstrong Acreage - Chitek Lake
Spiritwood Rm No. 496, Saskatchewan
This rare opportunity near the popular Chitek Lake offers everything the outdoor enthusiast could hope for in an acreage! If you are wild about fishing, boating, snowmobiling, quadding and berry picking, you will find this home ideally located. The modern kitchen, dining and living room are all brightly lit with natural light flowing in, with a skylight for added beauty. A generator is wired into the house so that you can withstand any power outages with ease. The spacious layout provides plentiful cupboards and storage, and a cold storage room in the addition allows you to keep your canning and jams fresh over the winter. The primary suite is very large with ensuite, while the other three bedrooms all offer space for the family or guests. Central air keeps you comfortable on warm summer days, but you will be at the lake just 5 kms away or fishing on one of the small fishing holes in the immediate area. The attached, heated garage keeps your car or SUV out of the elements, while the large heated shop brings all the recreational vehicles inside for storage. With open space, plumbing with hot water, electrical, lifted storage, office space, and tons of shelving…if you can think of it – this shop has it! Attached to the heated shop is an addition that stores your camper or RV, with 30 amp electrical inside and 20 amp outside plug-ins to keep everything charged up. Across the yard, a pole shed gives yet more storage for recreational boats, trailers or equipment. (id:43042)
2 5364 Progress Street
Macklin, Saskatchewan
If you're ready to embrace a luxurious, hassle-free lifestyle, this move-in-ready gem is waiting for you! Experience luxury, low-maintenance living in this beautifully designed 1,212 sq. ft. condo, built in 2007 as part of an exclusive 6-unit development. Offering 2 bedrooms, 2 bathrooms, and a versatile bonus room/Laundry area, this home is perfect for those who value space, style, and convenience. Inside, you'll find rich hardwood floors, high-end lighting fixtures, and an abundance of natural light that enhances the warm and inviting atmosphere. The chef-inspired kitchen boasts custom cabinetry, a spacious island, a pantry for extra storage, a garburator and stunning finishes, making it both functional and elegant. Central air conditioning ensures year-round comfort. The primary suite is your private retreat, featuring a walk-in closet with an organizer and a spa-like 3-piece ensuite complete with a walk-in shower. A thoughtfully designed laundry room with extra storage and direct access to the garage adds to the home's practicality. Additional storage is available in the crawl space, ensuring everything has its place. Step outside to a private concrete patio enclosed with low-maintenance metal fencing, perfect for relaxing or entertaining. The professionally landscaped yard features raised garden beds, a BBQ area, a storage shed, and shared RV parking, giving you outdoor enjoyment without the upkeep. For added charm, Gemstone lighting was installed in 2021, offering effortless seasonal ambiance year-round. The single attached garage offers both front and back entrances, adding extra convenience. Plus, condo fees include water, insurance, and taxes, Snow removal and seasonal yard care making homeownership even more effortless. Added Mentions: Shingles, some soffit and hail damaged siding replaced within last 5 years. This development is now open to buyers 45+ (no longer just for seniors), creating a welcoming and vibrant community (id:43042)
517 2406 Heseltine Road
Regina, Saskatchewan
This is a top-floor unit at 2406 Heseltine Road, located in East Regina close to all east end amenities. This unit is 1,057sq ft with an open concept living space. The kitchen has plenty of counter space and an eat in area for a table. In the Living Room there is a wood fireplace and double balcony doors which leads to the good sized balcony. The primary bedroom has a large closet and 2 piece bathroom. There are two additional bedrooms and a main 4 piece bathroom. This unit offers one exclusive electrified parking stall, in-suite storage, in-suite laundry and wired for bell satellite. The unit and building have been well maintained. Amenities include tennis court, playground, and sauna. Condo Fees include water, sewer, heat, snow removal, lawn care, garbage collection, common area maintenance, building insurance and reserve fund. Pet Friendly premises as pets are allowed with restrictions. (id:43042)
401 Main Street
Harris, Saskatchewan
Calling all auto enthusiasts, mechanics, and car collectors! With a rare 170-ft frontage on over half an acre, there's more than enough space for vehicles, trailers, and future development. Garage space for up to 10 vehicles, 9 heated, this is a dream setup for car enthusiasts or mechanics! Whether you're looking to wrench, restore, or showcase your collection, this setup delivers. It features a heated attached 2-car garage (24x26), a heated detached garage/workshop (24x56) that can fit up to 7 vehicles, and a third detached 16x24 garage with an attached garden shed for added storage. The workshop has room for 2 hoists, hobby space, and more! Built in 1965, this home has seen substantial updates over the years, including a spacious addition off the kitchen with a gas fireplace, an enclosed sunroom, and a 350 sq ft back deck-all added in 2010. The main level features a cozy front living room with a gas fireplace and large windows, plus an additional sitting/dining area off the kitchen with vaulted ceilings, garden doors, and abundant natural light-perfect for hosting or relaxing. There are two bedrooms on the main floor, including a primary with an updated 3-piece bath. A second full bathroom and a spacious laundry room complete the main level. The finished basement offers a comfortable family room (new flooring, baseboards, paint), two bedrooms, an office, and another full bath. The expansive backyard is beautifully landscaped, fully fenced and includes a firepit, play structure, garden area, and perennials-plus a well and hydrant for outdoor watering. Upgrades:new 30 yr shingles(222) and additional attic insulation, triple glazed windows(2010), on-demand water heater(2025), and medium efficiency furnace/AC(2008). Located across from the school in Harris, this home has small-town charm with big-time garage space-just a short drive to Rosetown, Delisle, and the Nutrien mines and only 40 minutes to Saskatoon. **collectibles in garage are not for sale and are removed. (id:43042)
35-37 Alice Crescent
Buffalo Pound Lake, Saskatchewan
Cute & Cozy three season cabin with loads of potential at Buffalo Pound Lake in the Resort Village of North Grove. Located on two large lots there is ample space to expand the cabin, add a garage or bunkhouse and still have room for all your lake toys. With furnishings & kitchen/household items included in the sale all you need to do is move on in and make it your own. Updates include a new metal roof in 2010, laminate flooring, and some bathroom updates. Septic tank (1500 gallon) and cistern (1300 gallon) installed in early 2000’s. Docking site rights at the boat launch available to the new owner for a reasonable annual fee (approx. $50/yr) and boat lift included. Appliances and household items included “as is/where is” condition. (id:43042)
107 Mckean Street
Rouleau, Saskatchewan
Welcome to the town of Rouleau 40 minutes from Regina. This town is famously known for being the home of the TV show Corner Gas. There are amenities such as a school, gas station, a bar, fire department and other local services. This land is three lots all beside each other. Perfect for building your dream home or subdividing and building multiple homes! The gas and electricity is already ran to the rear of the lots (behind the other houses on the left of the main photo) but water and sewer would have to be brought to the front of the lots from the street that runs in front of the houses behind these 3 lots by the new owner or developer. (id:43042)
3202 Valley Green Way
Regina, Saskatchewan
Welcome to this 5-bed, 4-bath two-storey home in the sought-after community of The Towns. This thoughtfully designed property offers the perfect blend of modern living and smart investment potential, featuring two fully self-contained units — an ideal opportunity to live in style while generating additional rental income with the legal basement suite. Step inside the main floor, where a bright and airy open-concept layout greets you. The front living room is bathed in natural light, with sleek vinyl flooring stretching across the space, creating a seamless flow into the heart of the home- the kitchen. Anchored by a large island, this kitchen is functional with ample counter space, stylish cabinetry, and a dedicated dining area overlooking the backyard. Off the dining room is a back deck and yard that is complete with durable PVC fencing. Plus, the double detached garage adds both convenience and storage. Upstairs, you’ll find three well-appointed bedrooms, including a primary suite. Unwind in your spacious retreat, featuring a walk-in closet, a modern 3-piece ensuite, and even your own private balcony. Two additional bedrooms, a full bathroom, and the convenience of upstairs laundry complete this level, making daily life a breeze. But the true highlight? The legal basement suite with its own separate entrance. This bright and spacious unit boasts large windows that flood the living space with light. The kitchen is fully equipped, featuring a generous sit-up island. With two beds, a full 4-pc bathroom, and its own washer/dryer, furnace, and water heater, this suite offers privacy and independence for tenants — or multi-generational family living. Located just moments from two elementary schools, parks, and all the east-end amenities The Towns has to offer, this home is the perfect combination of lifestyle and investment. Whether you're looking to offset your mortgage with rental income or accommodate extended family, this property checks every box. (id:43042)
466 Doran Crescent
Saskatoon, Saskatchewan
"NEW" Ehrenburg built home in Brighton. "HOLDENDERG MODEL ... 1657 sq.ft. - 2 storey. New design with LEGAL SUITE OPTION. Bright and open floor plan. Kitchen features: Superior built custom cabinets, Quartz counter tops, energy star dishwasher, exterior vented Hood Fan, built in Microwave [in lower cabinet], sit up island and corner pantry. High eff furnace & VanEE system. 3 bedrooms. Master bedroom with 3 piece en-suite (plus dual sinks) and walk in closet. 2nd level laundry. Plus LARGE BONUS ROOM on 2nd level. Double attached garage, poured concrete driveway and front landscaping included. Full New Home Warranty. Currently under construction. **Note** pictures taken from a previously completed unit. Interior and Exterior specs vary between builds. Scheduled for an AUG / SEPT completion. (id:43042)
23 And 24 Country Crescent
Chorney Beach, Saskatchewan
Country Crescent offers access to all the amenities of Leslie and Chorney beach on a quiet crescent with excellent prairie views. 23-24 Country Crescent, Chorney Beach, is two larger pie shaped lots with great view, and plenty of space for building. The lots are almost 4 times the size of a typical 50x100’ lot. Being a fairly new development the area offers newer utilities including public waterline, underground 200 amp power, natural gas, and telephone. A concrete septic holding tank is required. Fishing Lake offers a large lake with great fishing and water sports, pickleball, golf, ball, nearby boat launch, year round service, mini-golf, and a great beach at Leslie Regional Park. (id:43042)
13 Country Crescent
Chorney Beach, Saskatchewan
Country Crescent offers access to all the amenities of Leslie and Chorney beach on a quiet crescent with excellent prairie views. 13 Country Crescent, Chorney Beach, Fishing Lake is larger 55x136' lot with municipal reserve behind and across the street, and plenty of space for building. The lot offers more space than typical 50x100’ lot at Fishing Lake. Being a fairly new development the area offers newer utilities including public waterline, underground 200 amp power, natural gas, and telephone. A concrete septic holding tank is required. Fishing Lake offers a large lake with great fishing and water sports, golf, ball, pickleball, nearby boat launch, year round service, mini-golf, and a great beach at Leslie Regional Park. (id:43042)
9 5th Avenue N
Yorkton, Saskatchewan
Nicely updated Office/Retail unit available near downtown Yorkton. This 828/SF property is presently being used as a functional reception and professional office unit, with the versatility of being converted back to a functional smaller retail outlet. Reception area is comfortable and welcoming, with 2 private office areas to tend to business and meet with clients. There is also a staff kitchen and washroom. The location is steps from Broadway, with ample areas of street parking. There is also 2 on site parking stalls dedicated to the unit. If this unit fits your business needs, call today for your private viewing! (id:43042)
137 Parkview Road
Lucien Lake, Saskatchewan
**Prime Vacant Lot on the West Side of Lucien Lake – Your Ideal Getaway Spot!** This stunning titled vacant lot is located on the picturesque west side of Lucien Lake, offering year-round access to the beauty and serenity of this resort area. Situated on a spacious .27 acres along the Main Gravel Road, this property is ready for your dream summer getaway or future home. Power and gas are available, making it easier to bring your vision to life. Shed on property. Building restrictions apply, please consult RM of Three Lakes 400 for details. All hook up costs and install for all services and utilities at buyer cost. The lot is conveniently located within the park on the west side of Middle Lake town, placing you just 30 minutes north of Humboldt and 1 hour and 30 minutes northeast of Saskatoon. Lucien Lake is well-known for its recreational offerings, including swimming, fishing, and boating – the perfect spot for families and outdoor enthusiasts. Whether you're looking to build a cabin or a full-time residence, this is a fantastic opportunity to secure your place in a peaceful lakeside community. **Price plus GST** – Don’t miss out on making this beautiful location your own! (id:43042)
100 Main Street
Spiritwood, Saskatchewan
Great location with side and back alley access. This 1945 building is currently a Flower shop/Gift shop/Antique store/Greenhouse. The building is versatile with a rooftop compressor for the cooler, There is also a unit heater in the greenhouse. Situated next to ACTC administration office and the liquor vender on the opposite side. Tons of great traffic exposure. Turn this into your dream business! (id:43042)
760 Rae Street
Regina, Saskatchewan
Perfect for the first-time homebuyers or investors seeking an affordable ready to move in house. This house features newer shingles, vinyl siding, Newer insulation, newer drywall, and flooring. Kitchen is updated with newer cabinetry, countertops, and fixtures. Modern lighting fixtures and hardware have been added throughout the home. Large eat in kitchen, 3 generous sized bedrooms and renovated 4pc bath. The fully fenced backyard offers large backyard is perfect for outdoor entertaining House is situated close to all the Albert St amenities like Canadian Tire, Giant Tiger, Dollarama, Restaurants and many more. (id:43042)
1203 1901 Victoria Avenue
Regina, Saskatchewan
Discover this beautiful 2-bedroom, 2-bathroom condo on the 12th floor of Victoria Place, ideally located just steps away from Regina’s vibrant downtown. With restaurants, shopping, and services all within walking distance, this prime location offers unparalleled convenience. This spacious condo features a modern kitchen with stylish finishes, counter seating, and a separate dining area. Large windows and 9' ceilings fill the living spaces and bedrooms with abundant natural light, creating a warm and inviting atmosphere. The primary bedroom is a private retreat, complete with a closet and an ensuite bath that includes both a separate tub and shower. The second bathroom has been upgraded with a granite countertop and offers a shower/tub combo for added comfort. A large storage room, along with an additional laundry area with extra storage, ensures you’ll have all the space you need. Step out onto the east-facing balcony and take in the stunning city views. This unit includes one underground parking stall, and the condo fees cover building maintenance, reserve fund contributions, garbage removal, and water/sewer. Recently updated with new baseboards and a fresh coat of paint, this condo is move-in ready and waiting for its new owner! Schedule a viewing with your real estate agent today to experience this exceptional property firsthand! (id:43042)
317 Sunset Drive
Echo Bay, Saskatchewan
This affordable lake retreat at Echo Bay on Big Shell Lake is the perfect place to unwind, make memories, and enjoy all that lake life has to offer. This 2-bedroom cabin features an open concept layout, seamlessly connecting the living room, dining area, and kitchen, ideal for hosting family and friends. Large south-facing windows bring in natural light, while the front sunroom offers a cozy space to relax and take in the views. A bathroom with a stand-up shower is conveniently located near the entrance. Outside there is a gravel driveway with a large garden area to the side. Walk down the outdoor steps to your private oasis, surrounded by towering trees where you can spend your days soaking up the fresh air and your evenings gathered around the fire. Additional features include ample storage, with a large storage room accessible through sliding glass doors, offering potential for a separate guest suite, plus a second storage space for all your outdoor gear and lake toys. Located just 1.5 hours from Saskatoon and 10 minutes from Shell Lake, this cabin offers the best of both worlds: a peaceful escape with easy access to amenities. Echo Bay is a tight-knit lake community featuring walking trails, playgrounds, public beaches, and boat launches. The cabin comes fully furnished, including all appliances and a large water storage tank for hauled water. Imagine waking up to the peaceful sounds of nature, sipping your morning coffee in the sunroom while overlooking the trees, and spending long summer nights by the firepit under a star-filled sky. With a little TLC, this could be the perfect getaway spot for years to come! (id:43042)
964 Whitesand Avenue
Good Lake Rm No. 274, Saskatchewan
Sellers Motivated - Experience the beauty of all four seasons at this stunning year-round residence in the Burgis Beach development at Good Spirit Lake. From spring’s fresh blooms to sun-soaked summer days on the beach, crisp fall walks through scenic trails, and winter adventures filled with ice fishing and sledding, this home offers the perfect backdrop for making unforgettable family memories. Situated on two landscaped lots, this property is designed for comfort and convenience. A stone firepit area, RV parking with hookups, and three large sheds provide ample storage and outdoor enjoyment. The home, originally built in 2008, underwent a massive addition in 2015, incorporating thoughtful features like in-floor heat, a propane generator, a wood fireplace, and two sunrooms—one on each level, with direct outdoor access. Inside, a spacious mudroom off the attached 3-car garage ensures easy transitions from outdoor adventures. The open-concept kitchen, dining, and living areas are ideal for both everyday living and entertaining, with double sliding doors leading to an enclosed deck. The main floor includes two bedrooms, a 4-piece bath, and a laundry/mudroom. Upstairs, a vaulted ceiling with wood beams creates a warm and inviting atmosphere. This space is the heart of the home, featuring a wet bar, wood-burning fireplace, and access to the second-level sunroom. Two additional bedrooms and a luxurious spa-like bathroom with a walk-in shower featuring multiple jets complete the upper level. The oversized garage is a standout, offering high ceilings, ample storage, and a 3-piece bath—perfect for washing off after a day at the beach. This is more than a home—it’s a lifestyle. Move to the lake and start living the way you’ve always imagined! Home is on Canora Water and there is a boat slip available. (id:43042)
565 15th Street W
Prince Albert, Saskatchewan
Welcome to this charming 3 bedroom bungalow, ideal for first time homebuyers or a savvy investor seeking a great opportunity. As you step inside, you are greeted by a fully enclosed porch that offers a lovely entryway into the cozy living room. At the heart of the home is the large, open-concept kitchen featuring plenty of counter space for all your cooking needs and offering room for a dining table. Adjacent to the kitchen is a convenient laundry/mudroom area, located at the back entrance, providing easy access to the backyard while keeping your living spaces tidy. Three generously sized bedrooms, a nice 4 piece bathroom and a built-in desk and storage area complete the main level. Downstairs, you will find a spacious living area that provides the perfect place for a recreation room along with a utility/storage area. Outside, you will enjoy the privacy provided by mature trees that surround the property, along with a fully fenced yard. A single detached garage offers convenient parking and additional storage. Ideally located near schools, parks, the rotary trail and local businesses. This delightful bungalow combines comfort and charm making it a wonderful choice for both homeowners and investors. Don’t miss the chance to make this property your own! (id:43042)
4696 Ferndale Crescent
Regina, Saskatchewan
The Dallas in Urban Farm brings that modern farmhouse charm into an efficient two-storey duplex, perfect for families who love style and practicality. Currently under construction, this home’s artist renderings are conceptual and may be modified without notice. Please note: Features shown in the renderings and marketing materials may change, including dimensions, windows, and garage doors based on the final elevation. The main floor offers open-concept living, with rustic-inspired finishes and a functional flow that keeps the kitchen, dining, and living spaces all connected. A walk-through pantry helps keep the farmhouse kitchen tidy and organized. Head upstairs to find 3 comfortable bedrooms, including a private primary suite with walk-in closet and ensuite. Laundry is located on the second floor, making everyday tasks a breeze. A bonus room offers flexible space for a home office, playroom, or whatever your family needs most. This home includes Fridge, Stove, Built-In Dishwasher, Washer, Dryer, and Central Air, giving you move-in-ready convenience with that warm, welcoming Urban Farm style. (id:43042)
Lot 13 Edgemont East
Corman Park Rm No. 344, Saskatchewan
Welcome to Edgemont East, Saskatoon's latest rural-residential acreage development. Averaging spacious 1 acre lots and connected to a municipal sewer system this is THE place to build your next home. The amazing location and amenities can not be overstated. Living at Edgemont East you'll have access to a recreational park that features a beach volleyball court, children's playground, disc golf course around the pond, picnic areas, paved walking paths, tennis courts, pickle ball courts, huge stone gazebo with a wood-burning fireplace. This fully engineered development is second to none with a carefully considered developmental plan and controls to protect your investment. Why raise a family in the city when you can have night skies and have access to South Corman Park's K-12 school? Call the experts at The Agency Saskatoon or call your REALTOR for more information. (id:43042)
Christopher Lake Acreage
Paddockwood Rm No. 520, Saskatchewan
Are you looking for a secluded acreage with lots of space? This nicely treed 79.79 acres is located Northeast of Christopher Lake just off Highway #2. The 1456 square foot manufactured home was initially built in 1985 with an addition completed in 1996. There are three bedrooms plus an office. Screened in porch. Natural gas heat. Water supply is a well. New pump and pressure system 2025. New water heater 2024. Heated 26’ x 28’ detached garage which was built in 2011. Perfect place for those seeking a tranquil retreat with ample space for outdoor activities! (id:43042)
11 3809 Luther Place
Saskatoon, Saskatchewan
Welcome to 11-3809 Luther Place! This beautifully upgraded, west-facing condo offers a clean, quiet living space in a fantastic location. Nestled in a well-maintained complex, it’s close to elementary and high schools, shopping on 8th Street, parks, and all essential amenities. This renovated two-bedroom unit boasts numerous upgrades, including fresh paint, newer laminate flooring (2022) throughout the living and dining areas, kitchen, and both bedrooms, some light fixtures (2020), newer AC unit (2020), range hood (2020), and recently updated bathtub surround (2025). Additional features include ensuite laundry with a 2-in-1 washer and dryer, a west-facing balcony, and one designated parking spot.This exceptional condo is move-in ready and shows beautifully—don’t miss out! (id:43042)
309 Prince Street
Hudson Bay, Saskatchewan
Character and charm define this stunning 3 bedroom, 2 bath home! With a new price! The beautifully updated kitchen boasts newer cabinets, countertops, an island, a built-in coffee bar, with a cozy breakfast nook. Included appliances are natural gas stove, refrigerator, microwave fan, and dishwasher. This home also features ample storage, abundant closets, and the convenience of main-floor laundry with the washer and dryer included. If you need a third bedroom on the main level, the space is available, and the laundry can be relocated downstairs.Enjoy an open-concept dining and living room, complete with a built-in china cabinet—perfect for family gatherings. A spacious recreational room with vaulted ceilings and large windows allows for plenty of natural light. Up the spiral stairs a charming sitting area or office space offers stunning views of the night sky, where you can watch the Northern Lights dance across the horizon.The finished basement includes a large bedroom, a three-piece bath, and a rumpus room ideal for kids and their friends. The attached triple-car garage is a standout feature, offering in-floor heating, a bathroom, and a workbench with a sink.Outside, the character continues with a large front-yard fountain, raised garden beds, and a greenhouse and work shop in the back yard. Don’t miss this incredible home! Call today to schedule your viewing. (id:43042)
4704 Ferndale Crescent
Regina, Saskatchewan
Welcome to the Dakota Duplex in Urban Farm, where rustic charm and contemporary function come together to create a home that’s as beautiful as it is practical. This home is designed with families in mind. Please note: this home is currently under construction, and the images provided are a mere preview of its future elegance. Artist renderings are conceptual and may be modified without prior notice. We cannot guarantee that the facilities or features depicted in the show home or marketing materials will be ultimately built, or if constructed, that they will match exactly in terms of type, size, or specification. Dimensions are approximations and final dimensions are likely to change, and the windows and garage doors denoted in the renderings may be subject to modifications based on the specific elevation of the building. The main floor brings farmhouse warmth into a modern layout, with an open-concept design that seamlessly connects the kitchen, living, and dining areas. The kitchen features quartz countertops and a corner walk-in pantry, making storage both stylish and practical. A 2-piece powder room adds convenience for you and your guests. Upstairs is designed for real life — with 3 bedrooms, including a primary suite complete with a walk-in closet and ensuite. A bonus room offers space to adapt as your family’s needs change, and second-floor laundry keeps the task list simple and efficient. Every Dakota Duplex comes move-in ready with a stainless steel appliance package, washer and dryer, and concrete driveway. The double front-attached garage completes this functional and beautiful home. (id:43042)
508 Bear Road
Bjorkdale Rm No. 426, Saskatchewan
Charming Rustic Cabin at Marean Lake – 508 Bear Road - Escape to the beauty of Marean Lake with this cozy, rustic-style cabin nestled on a scenic hillside. Built in 2011, this 848 sq. ft. retreat offers the perfect blend of comfort and nature, with high-quality lake water, excellent fishing, boating, and sandy beaches just moments away. Inside, you’ll find a warm and inviting atmosphere with three spacious bedrooms, each featuring large closets, and a 4-piece bathroom. Thoughtful design elements, like a sliding barn door, elegant stonework, and an electric fireplace, enhance the cabin’s rustic charm. Step outside onto the large covered deck, perfect for morning coffee or evening relaxation. The backyard is a private oasis, complete with a pergola, hot tub, and fire pit, all backed by full, mature trees for added seclusion. Additional conveniences include an on-demand water heater and a 220V plug. A vacant lot next door may also be available, offering the potential to expand your slice of paradise. Don’t miss this opportunity to own a tranquil getaway at one of the area’s most sought-after lakes! For more details or to book a viewing, contact your agent today! (id:43042)
Aneroid Acreage
Auvergne Rm No. 76, Saskatchewan
Introducing an exquisite opportunity to embrace a tranquil lifestyle in a charming countryside setting. This serene acreage is nestled on over 18 acres of pristine land, just minutes from Aneroid, SK, and approximately an hour from Swift Current. Priced at a competitive $180,000, this single-family home offers a peaceful retreat from the hustle and bustle of city life. At the heart of this property is a captivating 1986 bungalow, measuring 26x46 feet and offering a generous 1196 square feet of living space. Upon entering, you are welcomed into a spacious semi-open concept living area, featuring a bright dining room and a well-equipped kitchen with ample cabinetry and workspace. Down the hall, you'll find two comfortable bedrooms, including the primary suite, along with main floor laundry facilities and a full bathroom. The basement expands your living options with a large family room, a third bedroom, additional storage rooms, a second bathroom, and a utility room. Outside, the property boasts over 18 acres of outdoor splendor, complete with a 30x40 quonset (unheated and uninsulated) and corrals. Notable features include PVC windows on the main floor, some updated flooring, and an air exchange system. The beautifully treed yard offers an elevated outdoor living experience, creating lasting memories. Enjoy serene solitude during quiet mornings on the large front deck, and embrace the opportunity to make this idyllic countryside retreat your own. (id:43042)
2287 Treetop Lane
Regina, Saskatchewan
Treetop Lane Estates is a townhouse development located near downtown Regina within walking distance to Wascana Park and the General Hospital. It is also close to numerous restaurants, coffee shops, and amenities. This unit has a West facing composite deck where you can enjoy the evening sun. Step inside where you will find a spacious living room with a large picture window that leaves the space flooded with natural light. The kitchen has nice light maple cabinets and includes all of the appliances. Off of the kitchen is a dining area that gives you lots of space to entertain. On the second floor there are two bedrooms with an open loft area/bonus room that would make a great office, workout space, or kids playroom. There is also a 4 piece main bathroom. The full basement is undeveloped but gives you lots of room for storage. The laundry can be found just off of the utility room and there is roughed in plumbing for a future bathroom. Included with this unit is one exclusive use surface parking stall (#2287). This unit features brand new laminate flooring throughout, fresh paint, and new window treatments. Condo fees include: Building Insurance, Exterior/Common Area Maintenance, Lawn Care, Snow Removal, Garbage, Sewer, Water, and Reserve Fund Contributions. (id:43042)
24 Walker Avenue
Yarbo, Saskatchewan
24 Walker Ave Yarbo, SK This cute 1 3/4 storey, 2 bathroom, home is situated in the quiet community of Yarbo. Minutes from Mosaic mine sites. Shopping and schools a close 10 minutes away in Esterhazy. There is a real bright and airy feel to this home. Beautiful amount of flex space and family gathering areas. Directly off the front door is a convenient office area that could have so many usages: home office, home business, guest room, library, playroom, music room, studio etc. The kitchen and dining area are an excellent size, with patio doors leading directly out to the wrap around deck, stainless steel appliances and a pantry space, along with a huge amount of cabinet and counter space will have you thinking about entertaining. With 1 bedroom on each level and many options for expanding bedroom space, this property would lend itself well to a family, room mates or a rent by the room situation. At this price point, you don't often find a Brand New water heater and a high efficiency natural gas furnace. This home could be your pride and joy and a real show piece with a bit of cosmetic work. (id:43042)
4680 Ferndale Crescent
Regina, Saskatchewan
The Dakota Duplex offers the perfect combination of coastal-inspired style and family-friendly design — bringing you a thoughtfully planned living space in the heart of The Towns. Please note: this home is currently under construction, and the images provided are a mere preview of its future elegance. Artist renderings are conceptual and may be modified without prior notice. We cannot guarantee that the facilities or features depicted in the show home or marketing materials will be ultimately built, or if constructed, that they will match exactly in terms of type, size, or specification. Dimensions are approximations and final dimensions are likely to change, and the windows and garage doors denoted in the renderings may be subject to modifications based on the specific elevation of the building. Step inside to find an open-concept main floor that feels as welcoming as a beach breeze. The kitchen, with its quartz countertops and corner walk-in pantry, flows easily into the living and dining spaces — making everything from weeknight dinners to weekend entertaining effortless. A 2-piece powder room is tucked away for added convenience. On the second floor, you’ll find 3 comfortable bedrooms, including a primary suite with its own walk-in closet and private ensuite. The bonus room is yours to define — create a playroom, cozy reading nook, or work-from-home retreat. To make life even easier, laundry is located upstairs, just steps from the bedrooms. The home also comes fully equipped with a stainless steel appliance package, washer and dryer, and a concrete driveway (id:43042)
A&b 2561 Ross Crescent
North Battleford, Saskatchewan
Amazing duplex and well taken care of. Unit B is the larger of the two units. The main level has an large open living room with lots of natural light and newer laminate flooring. The U-shaped kitchen has lots of cupboard and counter space and is open to the dining area. The dining area has a large bay window with a view of the deck and park in the back ground. There are 2 bedrooms on the main floor and a 4-pc family bathroom. The basement has a large Family room, 3-pc bathroom, bedroom, and utility/laundry room. Large windows in the basement make it feel comfortable and not like you are in a basement. The back yard is spacious, with a large deck at the side and a heated single detached garage at the back with double parking. Unit A is a 2 story with the main floor having a spacious living room, 2-pc bathroom, dining room and kitchen. There is a patio door that goes out to the back yard. The 2nd level hosts 3 bedrooms and a 4-pc family bath. Parking in the front allows for 4 cars. A poured sidewalk finishes off the front of the dwelling. Side A is a two story with 1102 sq/ft on 2 levels and side B is 916 sq/ft bungalow. (id:43042)
113 6th Street E
Ponteix, Saskatchewan
This exceptional custom-built home offers a perfect blend of luxury and functionality, with high-end finishes and thoughtful extras throughout. The open-concept kitchen, living, and dining areas are beautifully designed with stylish fixtures, creating a warm and inviting space for both entertaining and everyday living. The master suite is a true retreat, featuring a spacious 3-piece ensuite with a walk-in shower, a large closet with custom shelving, and your very own private deck—ideal for morning coffee or evening relaxation. Natural light pours in through the large windows, all fitted with custom blinds, adding to the home’s sleek, modern feel. Completing the main floor are two additional generously sized bedrooms, a convenient main-floor laundry room, and a full 4-piece bathroom. (id:43042)
204 Brookdale Place
Wynyard, Saskatchewan
Tucked away in a peaceful cul-de-sac near the scenic coulee, this charming 4-bedroom, 2-bathroom home sits on a spacious 10,070 sq. ft. lot surrounded by mature trees, offering both privacy and natural beauty. The bright and inviting kitchen boasts sleek granite countertops and flows seamlessly to the backyard through garden doors leading to a spacious deck—perfect for outdoor relaxation. The main floor features three comfortable bedrooms and a full bathroom, while the lower level offers a cozy retreat with a wood-burning fireplace, a bar area, and an additional bedroom. The basement also includes a three-piece bathroom with laundry in the utility room, as well as a cold storage space for added convenience. Outside, the beautifully landscaped yard is adorned with trees and perennials, creating a serene and picturesque setting. A wonderful opportunity to enjoy both comfort and tranquility in a prime location. (id:43042)
412 Capalano Drive
Good Spirit Acres, Saskatchewan
Welcome to the newer built 412 Capalano Drive! Unplug, unwind, and escape from it all in this cozy, comfortable, low maintenance 4-season cabin. Found on a beautiful, large corner lot backing hole 7 of the Good Spirit Golf Resort, this 2 beds and 1 bath cabin is equipped with all of life's comforts and flooded with natural light streaming in through large windows. The extra-large driveway is perfect for recreational vehicles, snowmobile or boat trailers. The water source is a private 25 foot deep well and a holding tank for sewage. The high efficiency natural gas furnace will keep you warm and help you save money in those colder winter months. The back and side yard are gravel landscaped with a large vinyl storage shed but offers ample room for development, with the option to build a garage. Enjoy everything in the area from hiking, snowmobiling, snowshoeing, cross-country skiing, ice fishing, and skating in the winter. The summer activities include golfing, swimming, frisbee golf, tennis courts, and mini golf along with so much more, as you soak up the lake lifestyle. Complete furnishings and kitchen supplies are negotiable. (id:43042)
265 3rd Avenue W
Unity, Saskatchewan
Situated just steps from Main Street, this home blends charm with modern updates, making it a fantastic opportunity. Charming & Move-In Ready Starter or Investment Home! Updated from its original state, this home is ready for its next owner! The kitchen was renovated approximately 10 years ago with new cabinetry and flooring, while the bathroom has been tastefully updated throughout with modern fixtures. The basement has been recently developed into a cozy family room with a convenient two-piece bathroom. Major updates include replaced windows throughout and vinyl siding installed within the last decade. The fully fenced yard offers a great outdoor space with a deck, patio, and fire pit—perfect for relaxing or entertaining. Parking is a breeze with a 16' x 22' single detached garage and a 12' x 24' carport for extra coverage. Additional improvements over the past 10 years include updated flooring in the living room and bathroom, fresh paint and drywall in the laundry room, new trim throughout, a fridge (2018), a new water tank (fall 2024), a new deck and backyard step, a replaced ceiling fan in the bedroom, updated kitchen taps (2023), and new window blinds. Schedule your viewing today! (id:43042)
572 3rd Street E
Shaunavon, Saskatchewan
Located on a quiet street in Shaunavon this 40 x 120 lot has potential for a new building site if the current house is removed. the choice is yours with this affordable find in Shaunavon. There is a school located behind and the hospital is very close too. Call to check out this opportunity in Shaunavon. (id:43042)
9705 97th Drive
North Battleford, Saskatchewan
This 1,318 sq. ft. home offers the perfect blend of space, updates, and location. Situated on a large lot in a desirable neighborhood, this property features 4 bedrooms, 2.5 bathrooms, and a single attached garage. Inside, you'll find numerous recent updates, including newer flooring throughout the main level, a fully renovated main bathroom, refreshed kitchen with updated countertops and painted cabinets, new light fixtures, and fresh paint inside and out. The sunken living room is anchored by a brick wood-burning fireplace, adding warmth and character to the space. The dining area flows seamlessly from the living room and features patio doors leading to a spacious back deck, perfect for entertaining. The kitchen offers ample counter space and cabinetry, ideal for daily living. The main level also includes three spacious bedrooms, a renovated 4-piece bathroom, and a private 2-piece ensuite in the primary bedroom. A convenient laundry area with a sink is located just off the back entrance. Downstairs, the fully developed basement boasts a large rec room, an additional bedroom, a den/office space, a 3-piece bathroom, and three storage rooms—ensuring plenty of space for all your needs. Located close to Holy Family School, Bready School, John Paul II, EMBM, and Co-op, this home offers both convenience and comfort. Move-in ready and packed with updates—this one is a must-see! (id:43042)
Jj 6th Street E
Shellbrook, Saskatchewan
Here we have almost 4 acres in the community of Shellbrook - have your own private large lot or subdivide it into multiple lots and build as you see fit! This property has a great location in town and is across the street from the park with playground & skate park. Build your next home or build a community of homes here the choice is yours! This lot has all services to the property edge, water and septic are hooked to the town system. Taxes are $1756 (2024) annually and the GST on this property will be responsibility of the buyer. Sellers are open to discussion so take a look and let us know if you have any questions! (id:43042)
4692 Ferndale Crescent
Regina, Saskatchewan
The Landon Duplex in Urban Farm blends classic farmhouse warmth with modern convenience in 1,581 sq. ft. of thoughtfully designed space. Please note: This home is currently under construction, and the images provided are for illustrative purposes only. Artist renderings are conceptual and may be modified without prior notice. We cannot guarantee that the facilities or features depicted in the show home or marketing materials will be ultimately built, or if constructed, that they will match exactly in terms of type, size, or specification. Dimensions are approximations and final dimensions are likely to change. Windows, exterior details, and elevations shown may also be subject to change. Gather in the open-concept main floor, where the kitchen, dining, and living rooms flow together — wrapped in quartz countertops and anchored by a walk-through pantry. Upstairs, the primary suite brings farmhouse simplicity to life, with a walk-in closet and ensuite. The bonus room offers flexibility for family life, and second-floor laundry is right where you need it. (id:43042)
4700 Ferndale Crescent
Regina, Saskatchewan
Breathe deep and settle in — the Landon Duplex in Coastal Villa brings the easy elegance of coastal living to your front door. With 1,581 sq. ft., this home flows like the tides, from sun-filled mornings to cozy evenings. Please note: This home is currently under construction, and the images provided are for illustrative purposes only. Artist renderings are conceptual and may be modified without prior notice. We cannot guarantee that the facilities or features depicted in the show home or marketing materials will be ultimately built, or if constructed, that they will match exactly in terms of type, size, or specification. Dimensions are approximations and final dimensions are likely to change. Windows, exterior details, and elevations shown may also be subject to change. The open-concept main floor connects kitchen, dining, and living spaces, where quartz countertops and a walk-through pantry bring both style and ease to your daily routine. Upstairs, the primary suite welcomes you with a walk-in closet and serene ensuite. A bonus room stands ready for whatever life brings — and second-floor laundry keeps it all simple. (id:43042)
3 1187 Ashley Drive
Swift Current, Saskatchewan
Discover an exceptional opportunity for affordable living with garage parking. This ideally placed unit features direct access to the shared yard and a quaint deck, perfect for relaxation, along with garage access just a few steps away. Inside, you'll appreciate the open-concept floor plan that includes a spacious living and dining area overlooking the yard, accompanied by a well-appointed kitchen. Down the hall, you'll find two generously sized bedrooms, a dedicated laundry room with additional storage, and a four-piece bathroom. The abundance of windows throughout the unit invites natural light, creating a bright and welcoming atmosphere, making it completely move-in ready. The building offers a wealth of common area amenities, including a shared gathering space, additional laundry facilities, a family suite for guests, extra storage lockers, and both interior and exterior access to the garage. Additional features include shared exterior parking, a water softener servicing the entire building, and a wall-mounted air conditioning unit. Condo fees encompass heat, water, sewer, garbage collection, common insurance, reserve fund contributions, exterior building maintenance, yard care, and snow removal, allowing for a hassle-free lifestyle. This remarkable property promises minimal maintenance while offering a vibrant community experience. The prime location is unbeatable, positioned just steps away from scenic walking paths, a tranquil creek, a golf course, parks, and a myriad of additional recreational opportunities. This is an opportunity not to be missed. (id:43042)
501 Reed Street
Morse, Saskatchewan
Welcome to 501 Reed Street located in Morse SK. This welcoming and friendly community is located approximately 40 minutes East of Swift Current. This home has great curb appeal and offers a cozy and inviting feeling. It is made up of a nice sized entrance, x2 living room areas, kitchen with ample cupboard space, two bedrooms, 4 pc bath and laundry. Everything you need conveniently located on one floor. A few added bonuses are nice sized lot, front deck, detached garage as well as fantastic neighbors all around. Make this your new home and embrace the slow pace as well as comforts of small town living. (id:43042)
409 Saskatchewan Avenue E
Foam Lake, Saskatchewan
This home is well kept with 3 bedrooms on the main and 1 down. The main floor also has a large eat in kitchen, good sized living room, 4-piece bathroom and main floor laundry off the back door. The back door off the kitchen leads to a nice deck, overlooking a large back yard. The yard also features an attached 1 car garage, and shed. The basement has a large den, cold storage, bedroom, family room, more storage, and utility room. Monthly average Energy bills are $95 equalized, 100 amp service and entire town is on reverse osmosis water so no softener needed. This property is nicely located central to the town, close to schools, main street, medical clinic, parks, and recreational facilities. (id:43042)
817 Buxton Street
Indian Head, Saskatchewan
Located at 817 Buxton St in the charming town of Indian Head, this 1½-storey home is the perfect starter property with plenty of potential! Offering 1,200 sq. ft. of living space, this cozy home features four bedrooms and two bathrooms, making it ideal for a growing family. Recent updates include new shingles, adding to its long-term value. Situated on a spacious double corner lot, the property provides ample outdoor space for gardening, recreation, or future development. Its prime location directly across from Dixon Park - which features a new outdoor pool, skate park, rink, and playground and ensures endless activities for kids and families. Plus, with the elementary school just two blocks away, convenience is key. Don’t miss this fantastic opportunity to own a well-located, affordable home in Indian Head! (id:43042)
4688 Ferndale Crescent
Regina, Saskatchewan
Welcome to the Dallas Duplex featuring the Coastal Villa designer interior, where easy coastal style blends seamlessly with practical design. This thoughtfully designed two-storey duplex brings bright, airy living spaces, natural finishes, and a relaxed vibe to everyday life. Currently under construction, this home’s artist renderings are conceptual and may be modified without notice. Please note: Features shown in the renderings and marketing materials may change, including dimensions, windows, and garage doors based on the final elevation. On the main floor, you’ll find an open-concept living, dining, and kitchen area, designed for both everyday living and entertaining. The kitchen’s clean lines and natural finishes reflect that easy coastal feel, while a walk-through pantry adds convenience. Upstairs, the Dallas offers 3 bedrooms, including a primary suite with a walk-in closet and ensuite. Laundry is conveniently located on the second floor, keeping the chore list easy and everything close to where it’s needed most. A bonus room adds flexibility, whether you need a home office, playroom, or cozy retreat. This home comes with Fridge, Stove, Built-In Dishwasher, Washer, Dryer, and Central Air, so you can settle in from day one. (id:43042)
4712 Ferndale Crescent
Regina, Saskatchewan
The Bridgeport Duplex brings relaxed coastal-inspired living to life across 1,488 sq. ft., designed for connection and comfort. Please note: this home is currently under construction, and the images provided are for reference purposes only. Artist renderings are conceptual and may be modified without prior notice. We cannot guarantee that the facilities or features depicted in the show home or marketing materials will be ultimately built, or if constructed, that they will match exactly in terms of type, size, or specification. Dimensions are approximations and final dimensions are likely to change, and the windows and exterior details denoted in the renderings may be subject to modifications based on the specific elevation of the building. This open-concept home flows effortlessly from the kitchen into the living room, creating the perfect space to host or unwind. From the dining area, patio doors lead to your future deck, extending your space outdoors. Upstairs offers 3 bedrooms, including a primary suite with a walk-in closet and ensuite. A flex space/bonus room provides even more versatility, and second-floor laundry keeps your household running smoothly. (id:43042)
977 Slezak Crescent
Weyburn, Saskatchewan
Discover the beauty of 977 Slezak Cres, a remarkable two-story home designed to meet all your family's needs. Boasting over 2300 sq ft of living space and a fully finished basement, this property offers ample room for comfortable living. Upon arrival, you'll be greeted by a grand entrance leading to an open-concept kitchen, living, and dining area. The kitchen exudes luxury with its exquisite cabinetry, gorgeous countertops, and a generously sized walk-in pantry complete with cabinets. The living room features a captivating gas fireplace and elegant hardwood floors, creating a cozy and inviting ambiance. Adjacent to the living room, the dining area provides deck doors that open up to a spacious deck and yard. Rest easy knowing the yard is fully fenced, perfect for keeping your beloved pets safe. Venturing upstairs, you'll discover a total of three bedrooms, a convenient second-floor laundry, and a well-appointed 4-piece bathroom. However, the true highlight awaits in the expansive master bedroom, offering a walk-in closet and a lavish 5-piece ensuite featuring a rejuvenating jet tub. The lower level of this home presents an additional two bedrooms, another 4-piece bathroom, and a generously sized family room area. With this abundance of square footage, there is no shortage of space for your family's enjoyment and relaxation. Don't miss out on this incredible opportunity! With a home of this calibre, it's essential to see it for yourself. Contact the Listing Agent today to schedule your exclusive showing and experience the true beauty of this property firsthand. ***Photos are from before tenant moved in*** (id:43042)
701 Pebble Drive
Ferguson Bay, Saskatchewan
Located on a deeded, waterfront lot neighboring Ferguson Bay, this attractive 4-season 2016 modular home comes fully-furnished & includes a 110ft of dock as well as a large platform deck & stairs that lead down to the water area. The house is secured on screw piles, features 30-year Weatherwood arch shingles, premium vinyl siding, new skirting & dirt work around it, metal soffit & fascia, 100 amp power, a septic tank, & a 40 gallon electric hot water heater. Assorted young trees have been started on the property, & included is a garden shed & a 0-turn lawn mower tractor. The interior is a pleasant & friendly open concept living/dining/kitchen with beautiful natural lighting. The eat-in kitchen features PVC walnut cabinets with soft-close doors & drawers, under cabinet lighting, black appliances with a self-cleaning top-range oven, & a good-size pantry. From this area of the house you will appreciate the open view to the water below, & stepping out the front door the deck & BBQ area feels like an extension of the house, providing terrific entertaining options. Towards the back of the house you will find the 2 comfortable bedrooms with a closet as well as the 4-piece bath. The back entry comes in from the driveway & this area hosts the stacked laundry as well as space for storage & outerwear/lifejackets, etc to be neatly stored, while utilities such as the furnace & propane tank are located back here as well. The home features central air for optimal comfort in the summer months.The property also offers excess space for further development of a garage or boathouse if desired. Duncairn Dam offers excellent fishing, water sports, as well as the true southwest Saskatchewan combination of both open views and privacy for relaxed hiking and quiet days. Located only 40 minutes from Swift Current, here you get to enjoy the feeling of being tucked away on a little corner of heaven but also not far from all amenities. Call for more info or to book your own personal showing! (id:43042)
1401 2nd Avenue W
Prince Albert, Saskatchewan
Prime commercial property in the heart of Prince Albert. Located on one of the city’s busiest streets, this high-traffic location sees 20,000 vehicles pass daily and has 90 feet of prime frontage, ensuring exceptional visibility. The property features a substantial 6,781 square foot building set on a 20,661 square foot lot, providing space and flexibility to suit a variety of business needs. Maximize income potential by leasing to multiple tenants or start your own business in one half while renting out the other. The building is designed for easy conversion into two large commercial units, with each side equipped with its own HVAC system, multi-stall restrooms, and separate entrances. A party wall is already in place, requiring only minimal finishing to fully divide the spaces, creating a seamless setup for dual occupancy. Additional features include a fully-equipped commercial kitchen, a spacious seating area, and a functional bar, making it an excellent choice for hospitality ventures. The large, paved parking lot provides ample customer parking and room for potential expansion or redevelopment, further enhancing the property’s value. Currently generating a gross income of $87,000 per year, the property is occupied by a tenant on a year-to-year lease, renewing in February 2026. With its high-traffic location, flexible layout, and income potential, this property is a rare investment opportunity in a rapidly growing commercial district. (id:43042)


