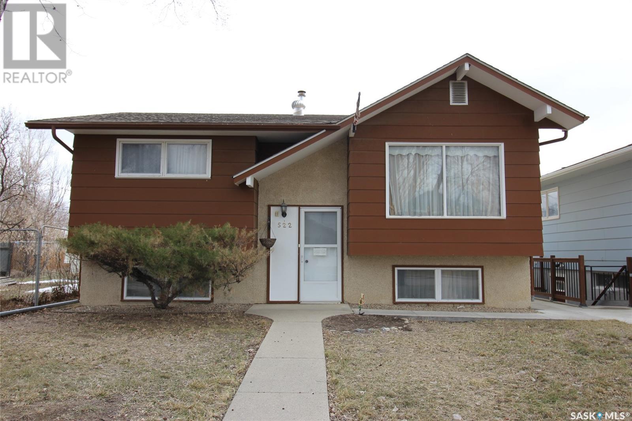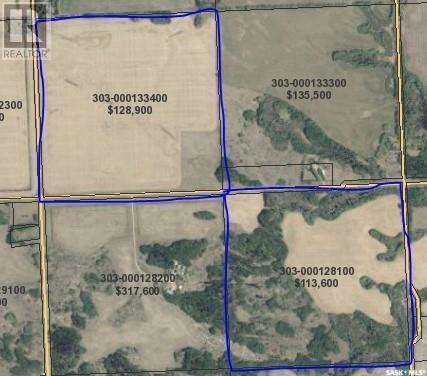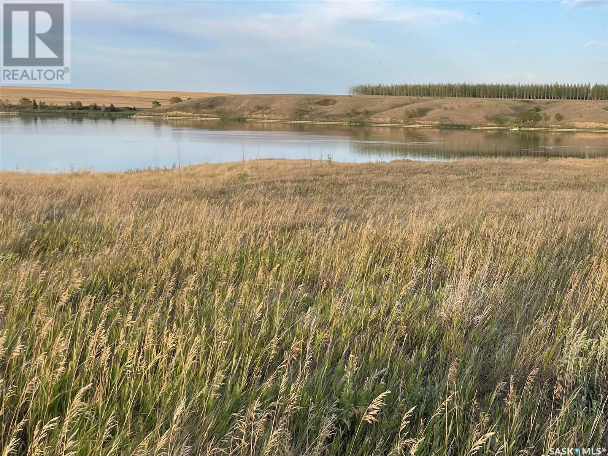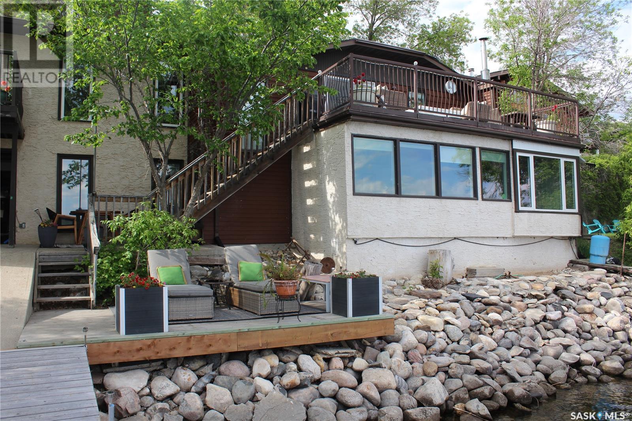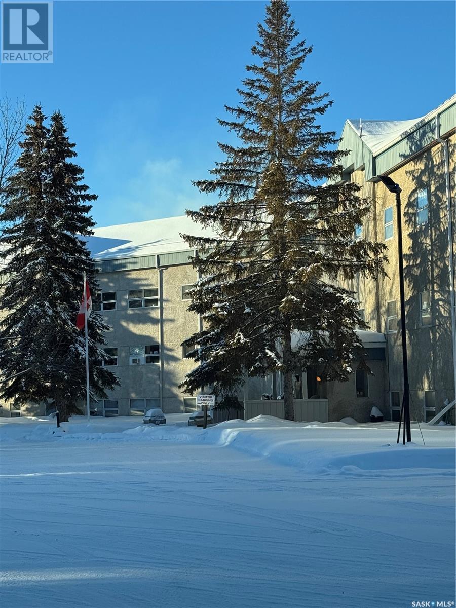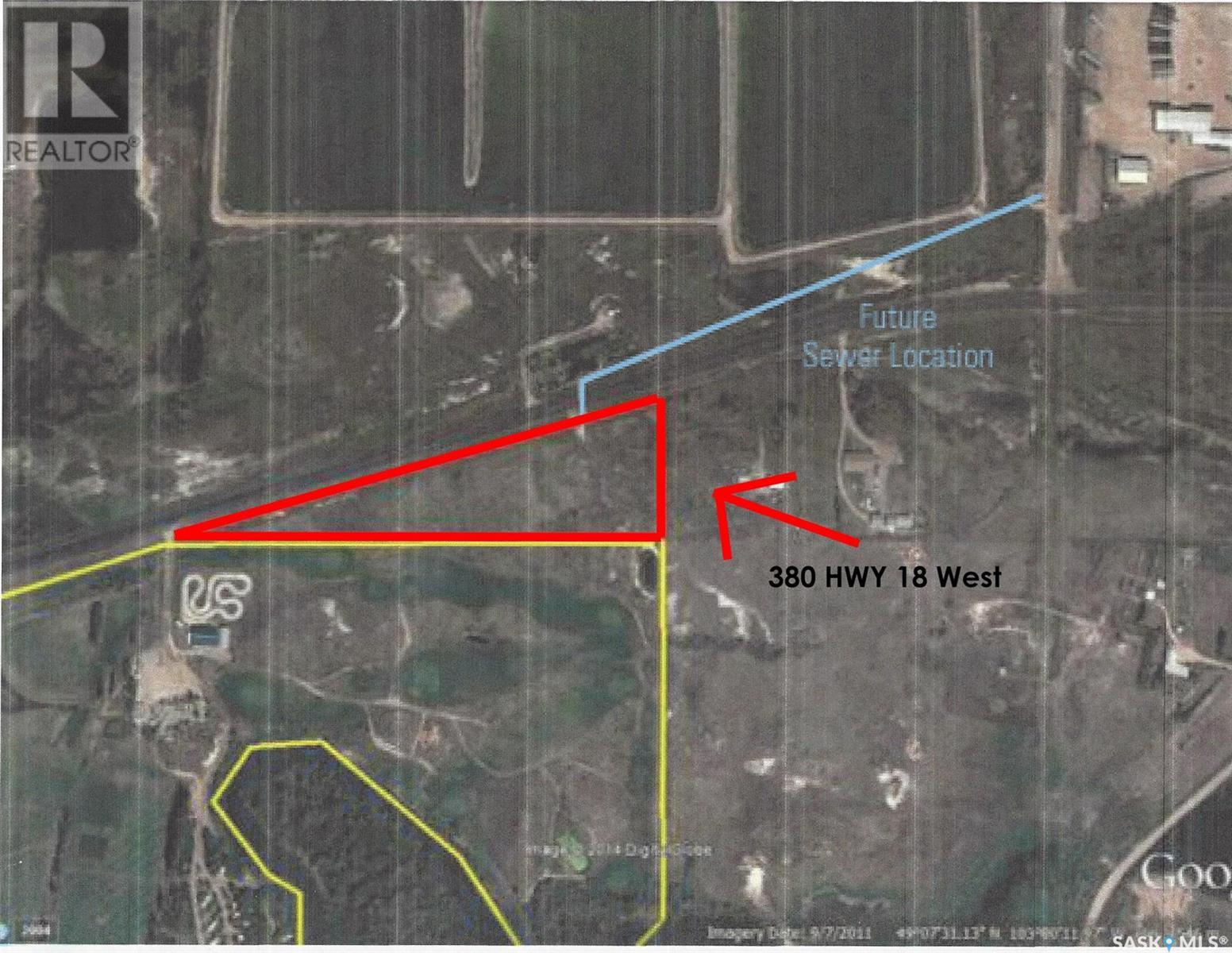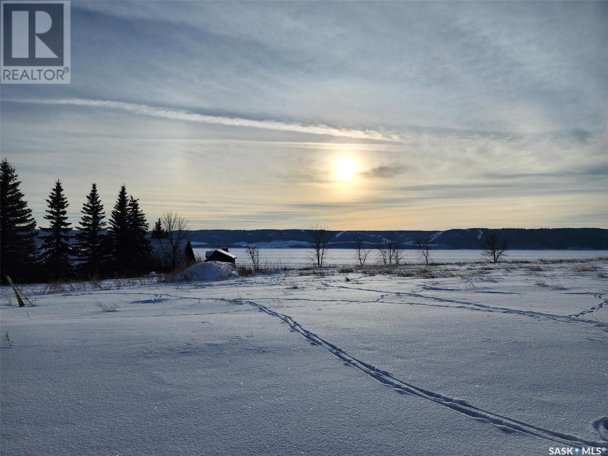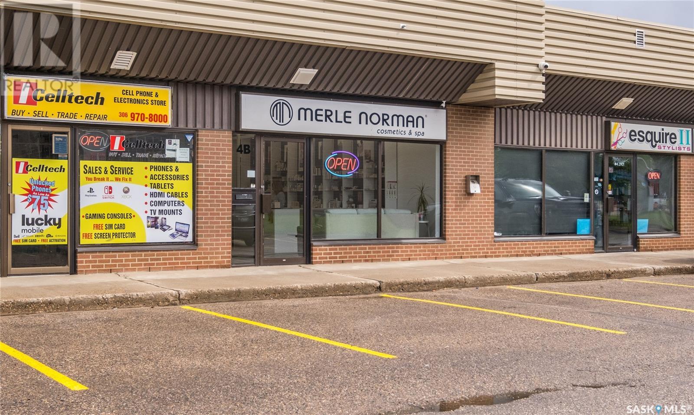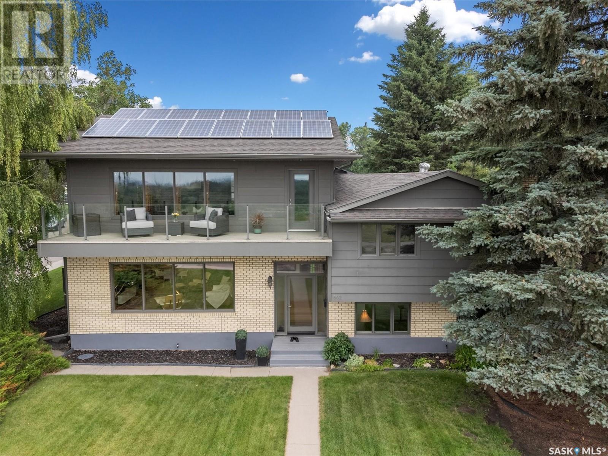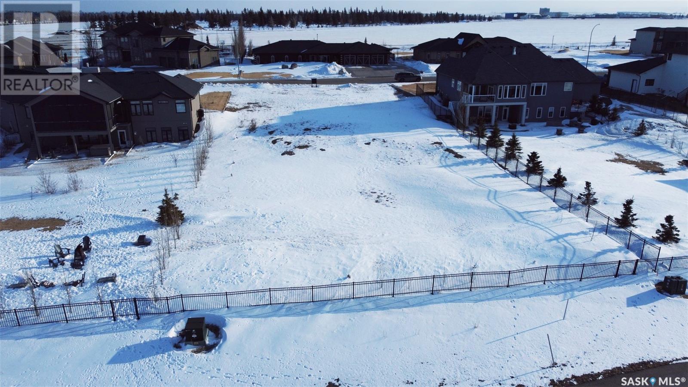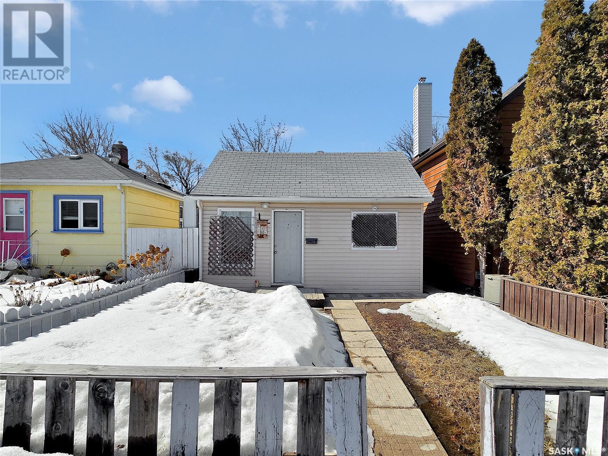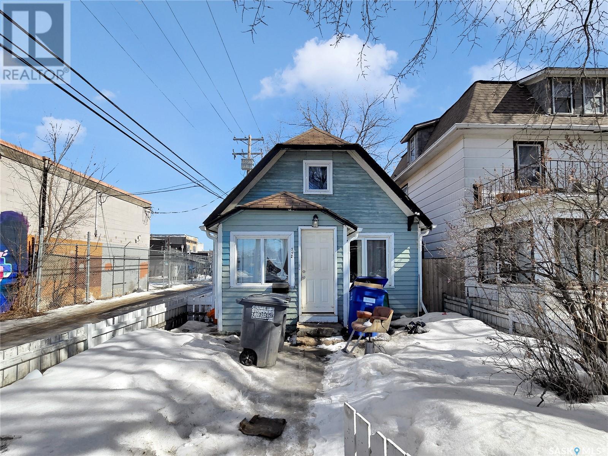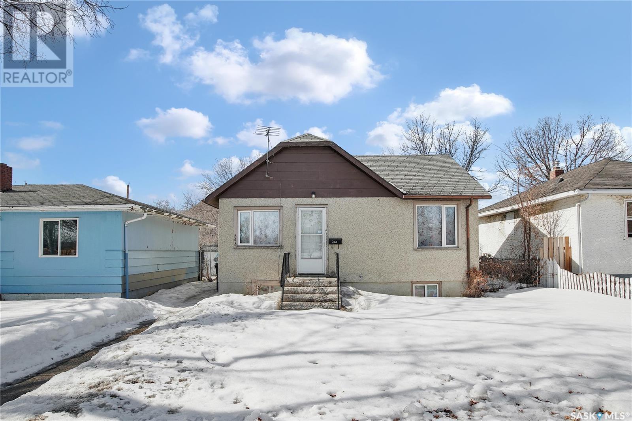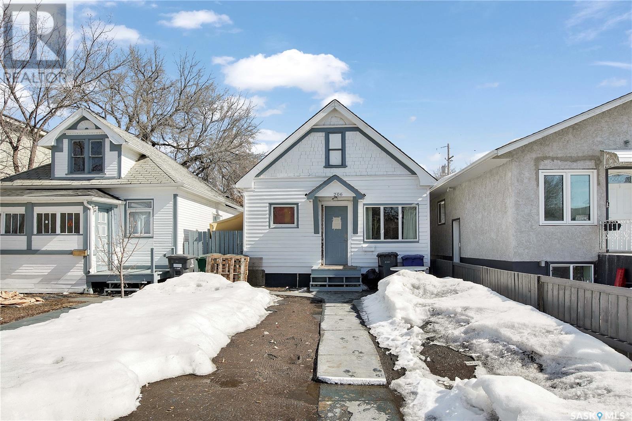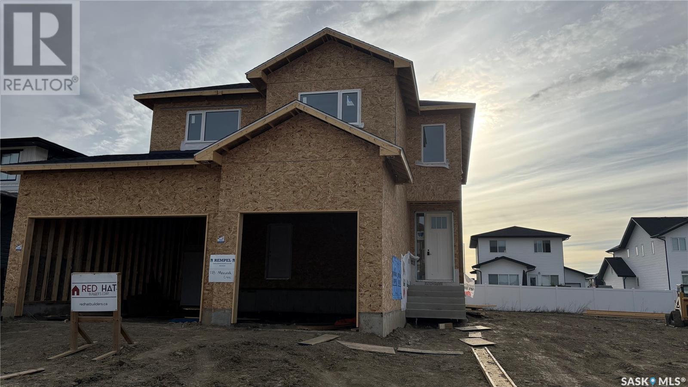522 4th Street W
Shaunavon, Saskatchewan
Charming Bi-Level Home in Shaunavon – Move-In Ready! Welcome to this well-maintained 3-bedroom, 2-bathroom bi-level home in the town Shaunavon! Perfect for families, this home features an eat-in style kitchen, ideal for cozy meals and entertaining. The spacious lower-level family room offers plenty of space for relaxation or gatherings. Enjoy year-round comfort with central air conditioning, and rest easy knowing that all appliances are included. The backyard is a standout feature, offering ample parking space, a covered carport, two storage sheds, covered deck, and an extra gravel driveway—perfect for vehicles, RVs, or recreational toys. Located close to the school, this home is in a fantastic community with plenty to offer. Whether you're looking for a family-friendly environment or a peaceful place to settle, Shaunavon is the perfect place to call home. (id:43042)
Strelioff Land
Keys Rm No. 303, Saskatchewan
Great opportunity to purchase 319.41 titled acres in the extremely productive RM Keys 303. Whether you are looking to expand your farm or a great investment opportunity in an area of the province that has seen double digit price increases year over year..... this land package is perfect for you. (id:43042)
Lot 20 Shady Pine Drive
Craik Rm No. 222, Saskatchewan
Great Building lot at Serenity Cove. Build your dream home here. Come and join this great community. This property will not last call today!!! (id:43042)
538 Bolingbroke Place
Pasqua Lake, Saskatchewan
You want Lake Life in a great property that has been extensively updated with a fantastic lakefront location? Well here it is! This beautiful walkout bungalow will provide you with plenty of space for entertaining all year round. As you approach property you will be greeted to a detached double heated garage and plenty of parking! There is a gorgeous yard with mature landscaping and sprinkler system. The real gem of course, is the lake frontage and stunning views of Pasqua lake. As you enter you will quickly discover the renewed high end updates throughout this home that is completely move in ready! The complete renovation is extensive and a list will be provided prior to showings. The foyer is large for greeting family and friends. There is an office/library immediately to your left. Stunning views and an open concept will captivate the eye and draw you immediately to want to explore this exquisite lifstyle you've been yearning for. The living area has a fireplace and plenty of room to entertain and flows to the dining and Kitchen area with all new high end Vinyl flooring The dinning area and Kitchen are exposed to a new large slider door and a brand new deck offering unparalleled views and outdoor space. The kitchen offers plenty of cabinet space a large quartz island and counters as well as a new backsplash. Newer stainless steel appliances are included. The main has laundry in the butlers pantry off the kitchen. There are two bedrooms down the hall with the master having its own private balcony. The two bathrooms on the main have been exquisitely updated one with a soaker tub and the other with high end tiled shower and fixtures. The lower level has a spacious rec area with an abundance of widows and a stone fireplace. There is also a games room, another bedroom, with a view and another new 3 piece bath. Another storage area leads to the attached boathouse! You won’t be disappointed with this beautiful lake house so make you appointment to view today! (id:43042)
601 Centennial Drive S
Martensville, Saskatchewan
Fantastic location to relocate or start your own business. Land and Building only. Located on the corner of Centennial Drive and 6th Street in Martinsville. 2 acres of land. 10,000 sq. ft. building. Secured with a fenced compound. Highway visibility. Currently operating as home building and supply. (id:43042)
7 105 21st Street E
Saskatoon, Saskatchewan
This downtown Saskatoon restaurant space is now available for lease, positioned just steps from Midtown Mall and ready for an aspiring restaurateur or an established operator to take over. A beautiful space that offers a rare blend of functionality, charm, and long-term potential with close proximity to the downtown arena now approved by city council. The kitchen is equipped with a gas range, an 11-foot hood, fryer, freezers, and coolers, providing the basics needed to launch your own culinary operation. There are two unique seating areas, one at the street level and one perched above on the second level. Modern tables and seating are already in place upstairs, offering a sleek foundation for customization. The space is ready for you to decorate / readjust and tailor to better suit your own concept. The second level features a bar with six beer taps and a cooler, perfect for crafting a vibrant beer list and drink menu. There are long benches with modern seating, a server room with a glass washer and cooler, the mechanical room and two restrooms. A wheelchair-accessible bathroom is conveniently located on the main level, ensuring inclusivity for all guests. Additional storage is no issue thanks to the spacious basement (Separate entrance) storage in the Canada building, which includes three large freezers for added convenience. One Parking spot behind building included. Contact your favourite real estate agent to schedule a viewing. Please do not go direct. (id:43042)
212 102 Manor Drive
Nipawin, Saskatchewan
Welcome to Unit 212, a 1 bedroom and 1 bathroom condo. It's located on the 2nd floor and the last unit at the end of the hall, offering privacy and tranquility! Situated below the building’s reading room, this unit boasts a serene view overlooking the river. Included with the unit is a dedicated garage stall for added convenience. This property offers fantastic amenities, including a small gym, pool table, guest suite, and a spacious recreation room with a full kitchen—perfect for gatherings. Additional perks include laundry facilities on each floor, as well as heat and water included in the condo fees. A wonderful opportunity to enjoy comfortable and convenient living! Call today for more details! (id:43042)
215 Louis Street
Neudorf, Saskatchewan
Nestled in the peaceful community of Neudorf, Saskatchewan, at 215 Louis Street, this 1,440 sq ft modular home, built in 2009, sits on a titled lot. The home features three bedrooms, including a spacious master suite with a walk-in closet, a four-piece en-suite boasting both a shower and jacuzzi tub. Two additional bedrooms are situated at the east end of the home, along with a full bathroom for added convenience. The heart of the home lies in the open-concept kitchen and dining area, ideal for hosting gatherings of any size. A built-in dishwasher makes cleanup a breeze, and the pantry, equipped with custom shelving and drawers, ensures plenty of storage. The vaulted ceiling flows seamlessly into the living room, enhancing the open feel throughout. Additional features include a ramp that makes the home easily accessible, a laundry room that houses the water heater and electric forced-air furnace, and central air conditioning for year-round comfort. The property also features a double detached garage, equipped with power-operated doors, and a welcoming front deck. Practical upgrades include a natural gas stove (2023), heated water lines, vinyl-insulated skirting, 200-amp electrical service, and shingles in September 2014. This home offers both comfort and convenience in a community setting. (id:43042)
380 Hwy 18 West
Estevan, Saskatchewan
Don't miss your chance to acquire this prime 7.53 acre plot of commercial land in the city limits. This land has 1537 ft of highway frontage. It is located beside an RV Camp/Golf Course and Mini Golf. It is only a short distance to SaskPower Boundary Dam Power Plant and would be a great location for many commercial projects. (id:43042)
402 Hill Avenue
Cut Knife, Saskatchewan
Building in Cut Knife great for storage. 2000 sq. ft. concrete block shop/office on five lots located Downtown Cut Knife. Large main area, storage & Utility, office and bathroom. Boiler 11 years old. Priced for quick sale. (id:43042)
430 Abel Drive
Crooked Lake, Saskatchewan
430 Abel Dr Crooked Lake (LOT 39) Crooked Lake is 1 of 4 bare lots to purchase and build your DREAM lake home overlooking the lake with amazing views. The lot is located on freehold land is in a desired area. These lots sit "high and dry" with neighbors situated on each side. There are no services on the property but there would be Natural Gas and power along the road for attainable hook- ups. Purchase this lot or maybe you need 2, you decide. Contact an agent to find out more about this lakefront property, there are not many areas to build with a View like this! (id:43042)
106+108 Spruce Street
Wolseley, Saskatchewan
106+108 Spruce Street is a package deal for these 2 lots situated in a historical town of Wolseley. Build your dream home on a 100' x 130' deep lot with town services at the street for hook-ups. These lots are situated on the south side of the town in a quiet neighbourhood. Come drive to Wolseley to check out this opportunity to make this town your NEW home! (id:43042)
5 2901 2nd Avenue W
Prince Albert, Saskatchewan
Great opportunity to own your own turnkey business in the thriving beauty industry! For close to 50 years, the Merle Norman franchise has been a trusted name in Prince Albert, ensuring a dependable and loyal customer base. This well established business is currently set up in a beautifully designed and modern space featuring 3 private rooms for facials, massages, and waxing, as well as 2 chairs for pedicures, 2 manicure stations, 2 makeup stations, and extensive display shelving for products. There is also a convenient washer, dryer and 2 piece bathroom. With a dedicated team of four staff members, including the owner, the business is ready for you to step in and succeed. There is also the opportunity to take over only the location and equipment, allowing you to start your own business and sell your desired products. They currently rent the space they are in. Don't miss out on this thriving business venture! (id:43042)
Rusty Hook Enterprises
Tobin Lake, Saskatchewan
Business Opportunity at World Famous Tobin Lake!!! The Rusty Hook is an established Year Round Business / Store sitting on 8.14 acres that offers Gas (prem & reg), Propane, Groceries, Bait, Ice, Tackle, Cabin Rentals, 2 Wash Bays (Vehicle/RV/Boat/Trailer), Covered Storage, and Ice Cream / Milkshakes. This business offers high traffic exposure with 371.6 feet of Highway frontage on the main road into the Resort and easy access for all at Tobin Lake. There are 2 boat launches for public to use just minutes away. The store makes it easy to stay offering groceries, drinks, frozen ready to eat meals, pizza, coffee, candy, ice cream, milkshakes and more. There are 8 turn key Cabins for rentals, all 950 sq ft, 2 or 3 bedroom, 1 bathroom and All Cabins include: Air conditioning, Fully equipped open concept kitchen, Fridge, stove & microwave, Dishes & silverware, Large, flat-screen satellite TV, Shower, Bed and bath linens, including extra blankets, Front deck with BBQ, table & 4 chairs,, Private fire pit, Parking for boats and Electrified winter parking! The in floor heated wash bays also generate income in winter time as Snowmobile/Quad over night storage. Future Expansion could involve: Camp grounds, Trailer sites, In ground pool area, Off Sale, Storage, Extra Cabin Rentals and much more! Experience all that Tobin Lake has to offer for the summer. Spend time with your family on the lake, fish for a record-breaking Walleye and Northern Pike, watch a beautiful sunrise/sunset or take a scenic hike on the Boreal Trail. Tobin Lake is just as busy and beautiful in the winter with: Ice Fishing, and Snowmobiling/Quadding on the groomed trails. If you’re looking to take a break from the waters and enjoy a round of golf, there are 3 golf courses all within a short distance of Tobin Lake: Rolling Pines Golf & Country Resort, 15km from Tobin Lake on the way to Nipawin, , Evergreen Golf Course, Nipawin, 34 km, Pasquia Golf Club, Pasquia Regional Park, Carrot River, 40 km. (id:43042)
502 Sturgeon Drive
Saskatoon, Saskatchewan
Experience unparalleled riverfront living in River Heights! This extraordinary property sits on a picturesque 70’ corner lot, offering breathtaking panoramic views of the Saskatchewan River, Meewasin Trail, riverbank, park, & downtown.This unique 5-level split home has been extensively renovated with classic fixtures & materials, featuring authentic hardwood floors on three levels, huge windows, glass railings. The living room has large windows that provide stunning river views, bringing nature's beauty indoors. Bright and open main floor is designed for comfort and entertainment, boasting an updated deluxe kitchen worthy of a chef, top of the line Miele and Boshe appliances. Open spacious family and dining area to deck with taking in the river views. The second and third levels host three bedrooms, spa-like full baths, and walk-in closets. The top-floor master suite is a true sanctuary, featuring a feature brick fireplace that separates the sleeping quarters from a sprawling living/studio space and a balcony that offers some of the very best views of Saskatoon. 4rd level features a cozy family and media room just steps from the main level, with a gas fireplace, gorgeous river views, a 3/4 bath, a bedroom/office, and laundry. Versatile lower level featuring cork flooring, a bedroom, bar, wine room, and another family room space perfect for play, workouts, or separate entertaining. The property boasts a Hardie Board and brick exterior, 2 x 6 construction, upgraded electrical and mechanical systems, upgraded insulation and plumbing, newer doors & trim, an on-demand hot water heater, a double detached insulated garage, shed, playhouse, 16 solar panels, & much more. The beautifully landscaped yard features mature fruit trees, a garden area, and plenty of grass for your growing family. This is a rare opportunity to own a home with such expansive and captivating river views. Must be seen in person to capture the quality and views. Call your realtor today (id:43042)
193 Iron Bridge Drive
Moose Jaw, Saskatchewan
The perfect location inside the prefect neighborhood! Build your dream house on this carefully chosen walkout lot in Iron Bridge! .55 acres out your backyard almost right across from the new sport court and community playground. Lot is ready to build! So much value for such a large lot in an area guaranteed to appreciate in value! (id:43042)
303 3rd Street
Medstead, Saskatchewan
Located on a large lot (66X103) in the safe, friendly community of Medstead. This well-maintained bungalow is move in ready and impressive the moment you walk up. Featuring 3BD, 2BA, this home has had many upgrades over the years with some including in 2009 the seller was part of a energy efficient grant program and the following was upgraded in 2009: new windows (not the basement windows) , Styrofoam insulation and new siding, blown in insulation in the attic, exterior doors. In 2015 all new pex plumbing was redone, electrical, central A/C, kitchen cabinets, countertops and kitchen lino. In 2019 new water heater, and shingles in 2020. There is a generator to run the home if/when the power goes out giving you that extra security. Detached insulated, heated 26X30 garage, partially fenced, shed, west facing deck. All appliances and all remaining furniture is included in the house. Call for more information. (id:43042)
Michael Acreage Highway 14
Vanscoy Rm No. 345, Saskatchewan
Directions *From the last set of traffic lights on 22nd, go 22 kms on highway 14 the property is on right side* Welcome to this beautiful acreage, which offers a perfect balance of comfort and functionality. Nestled on 10 acres, only 15 minutes to Saskatoon. This property features a spacious 2 + 1 bedroom bungalow, however you could convert it back to 3 bedrooms. On the main floor is a cozy living space with ample of natural lights. The layout is designed for family living, with an open concept living and dining area. There is a u shaped kitchen with walnut cabinets, newer counter tops, built in dishwasher, microwave hood fan. Newer triple pane windows, upgraded insulation, bathrooms, furnace and water heater. Included is central air and central vac. In 2007 a bonus room addition was added with a gas fireplace. The basement features a large family room with access to the well. There is also a large bedroom, 3-piece bathroom, laundry and lots of storage. The home offers a large deck in the front, as well off the bonus room. The 23 x 24 attached garage has newer overhead doors. The property includes a 16 x 42 heated shop for those with hobbies, or need of extra storage. The shop is wired for 220, so if you like to weld. There is also a quonset, and numerous out buildings. The property is ideal for hobby farming. The yard is a highlight offering a private and peaceful retreat with mature trees, providing shade and seclusion. There is plenty of space for gardening, outdoor activities, and even expanding. This acreage is an ideal property for those looking for a peaceful country life style with plenty of space to grow and enjoy the outdoors. Also included is a Kaboda Tractor GF 1800 (2006) has 650 hrs, comes with attachements (blower and mower). The seller replaced the septic tank in (2009). The well is 43ft boarded well. (id:43042)
205 J Avenue S
Saskatoon, Saskatchewan
Affordable living or investment opportunity in a central Saskatoon location! This charming 2-bedroom, 1-bathroom bungalow offers 626 sq. ft. of functional living space. The bright and open kitchen flows into the living room, creating a comfortable layout for daily living. This home features a 4-piece bathroom. The partial basement includes laundry and storage space. Situated on a 3,027 sq. ft. lot, this property includes off-street parking and has easy access to downtown, shopping, and public transit. With a low property tax of just $906 (2024), this is a great opportunity for first-time buyers or investors. Current rent is $1,350 per month. Call today to book a viewing! (id:43042)
312 E Avenue S
Saskatoon, Saskatchewan
Great value in this two-storey home located in a central Saskatoon location. This 3-bedroom, 2-bathroom home offers 1,200 sq. ft. of living space. Situated on a 3,502 sq. ft. lot with parking for up to 5 vehicles. Ideal for first-time buyers or investors. Current rent is $2,300 per month which includes the parking rental. Call today to book a viewing! (id:43042)
203 U Avenue S
Saskatoon, Saskatchewan
Affordable home in Saskatoon's Pleasant Hill neighbourhood! This bungalow features three bedrooms and 4-piece bathroom, making it a practical option for families, investors, or first-time buyers. The property sits on a fully fenced backyard with a single detached garage. Enjoy being just steps from nearby parks, public transit, schools, and only a short walk to major shopping and dining options on 22nd Street. Current rent is $1,300 per month and the tenant is willing to stay if an investor purchases. Call today to arrange your private showing! (id:43042)
206 K Avenue S
Saskatoon, Saskatchewan
Affordable house in the central area Saskatoon location! This is a cozy 2 bedroom, 1 bathroom offering functional living space and convenient storage space in the basement. Great for an investor or first time home buyer. Current rent is $1,350 per month and tenant is willing to stay. Call today to schedule a viewing! (id:43042)
118 Mazurek Crescent
Saskatoon, Saskatchewan
This exquisite 2,242 square foot, two-story executive home in the Rosewood Neighbourhood is loaded with functionality. Upon entering, you will be captivated by the meticulous attention to detail, premium finishes & exceptional craftsmanship. The elegant main floor features high ceilings of nine feet or more & vinyl plank flooring. A custom lighting package enhances the ambiance. The spacious living room features a contemporary surround electric fireplace for cozy atmosphere. The vaulted dining area has oversized sliding doors that lead to the inviting backyard. The kitchen is a chef’s dream, complete with custom painted MDF cabinetry extending to the ceiling, a large stained maple island, a tile backsplash and quartz countertops. A convenient walk-through pantry featuring additional cabinetry, a quartz workspace & ample storage seamlessly connects to the practical mudroom where you’ll find a handy custom bench & shelf. Ascending to the second floor you will find a generous bonus room with an upgraded tray ceiling. The Primary bedroom boasts an upgraded tray ceiling & luxurious ensuite. It features a custom large tile shower with a linear drain, 24x24 tile on the walls & floor, a freestanding tub, dual sinks & ample natural light. A private WC completes the ensuite. The spacious walk-in closet conveniently leads to the second-floor laundry room. Two more bedrooms & a four-piece bathroom completes the second floor. This home is equipped with a triple garage (24x25x30), high-performance triple-glazed windows, an Ecobee thermostat & exterior finishing with Hardie siding on the front. A separate basement entrance offers the potential for a nine-foot ceiling basement suite. The front yard features sod, tree, UG sprinklers, and concrete driveway. Provided photographs are not exact representations & are used for reference only. Errors and omissions are excluded. Prices & spec are subject to change without notice. Projected completion Sep ’25 (id:43042)
76 Third Avenue N
Yorkton, Saskatchewan
Step into timeless charm with this stunning 2½ storey character home, perfectly situated in the heart of downtown Yorkton. From its stately curb appeal on a tree-lined street to its warm and welcoming interior, this home offers a unique blend of classic style and modern functionality. Surrounded by other heritage homes, the setting is rich in charm and just steps from shopping, restaurants, and the arts—making everyday life both convenient and inspiring. Inside, the grand foyer greets you with a beautiful staircase leading to the second level. To the left, the den and living room stretch the full width of the home, featuring high ceilings, a cozy wood-burning fireplace, and elegant French doors. To the right, the updated kitchen and dining area provide a perfect space for gathering and entertaining. The kitchen is complete with ample cabinetry, tile backsplash, a pantry, small appliance closet, and a great view into the fenced backyard—perfect for watching the kids play. Upstairs, the master suite is a true retreat with vaulted ceilings and a spiral staircase leading to a private walk-in closet and additional den or playroom. This space also offers access to the main bathroom, where you’ll find a charming clawfoot tub, standalone shower, and spacious vanity. Two additional bedrooms offer great natural light with dual windows and built-in closets. The fully developed lower level includes a cozy family room, 4-piece bath, laundry area, and generous storage. Bonus features include weeping tile, sump pump, central air, and a natural gas BBQ hookup. This home offers the space, style, and character you’ve been waiting for. (id:43042)


