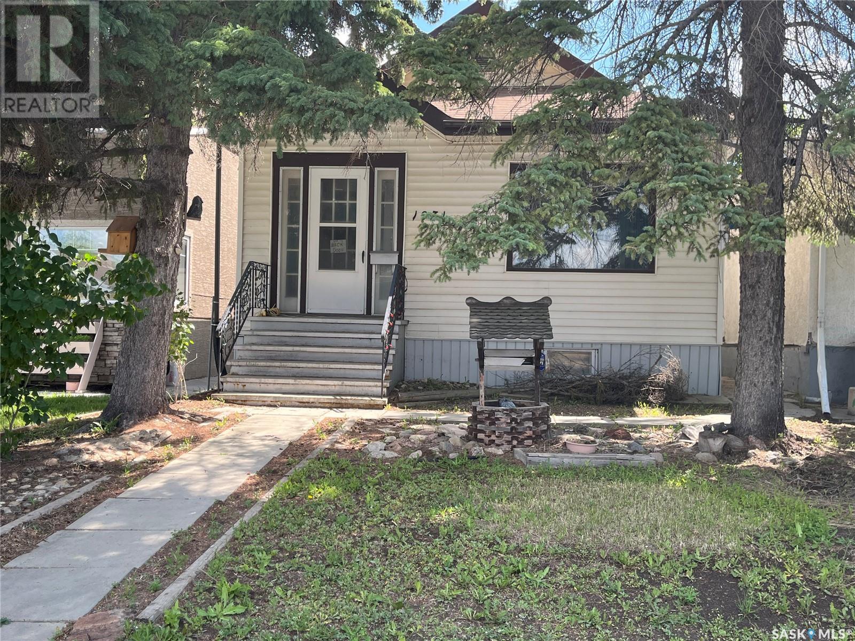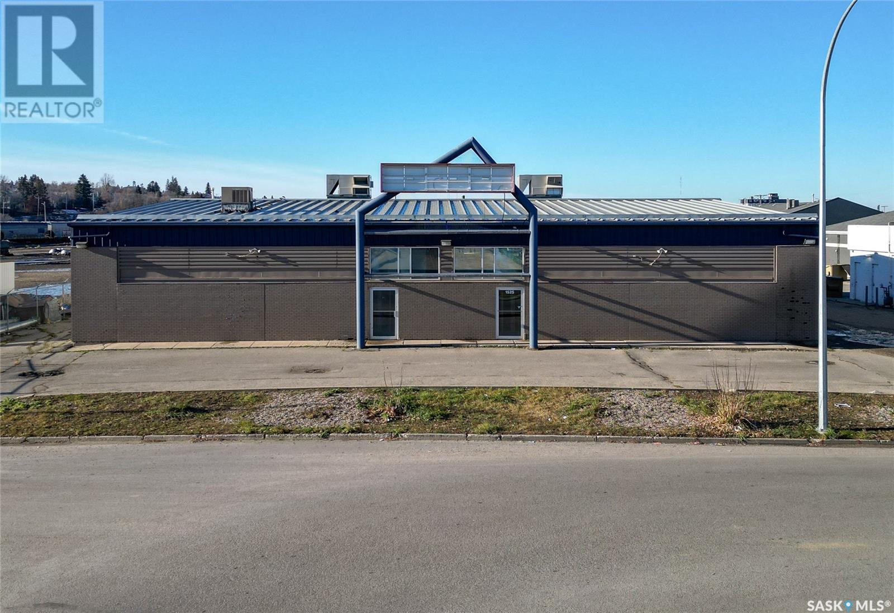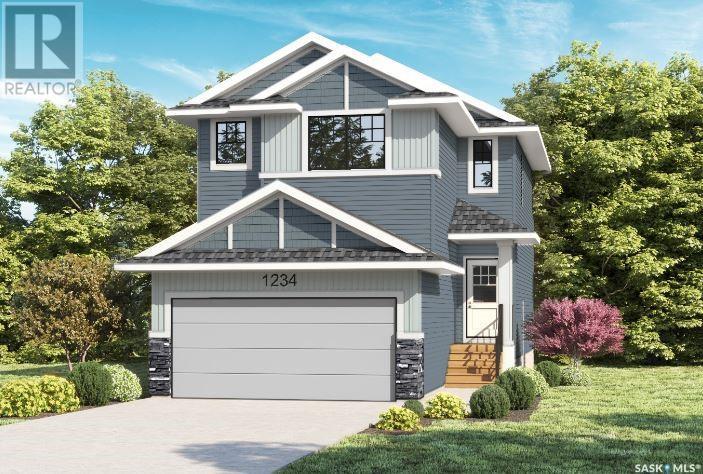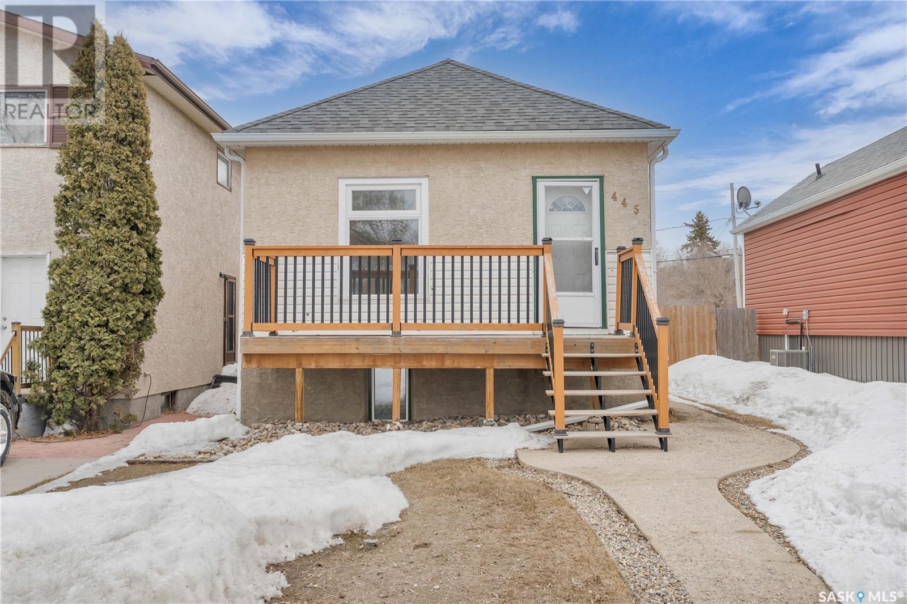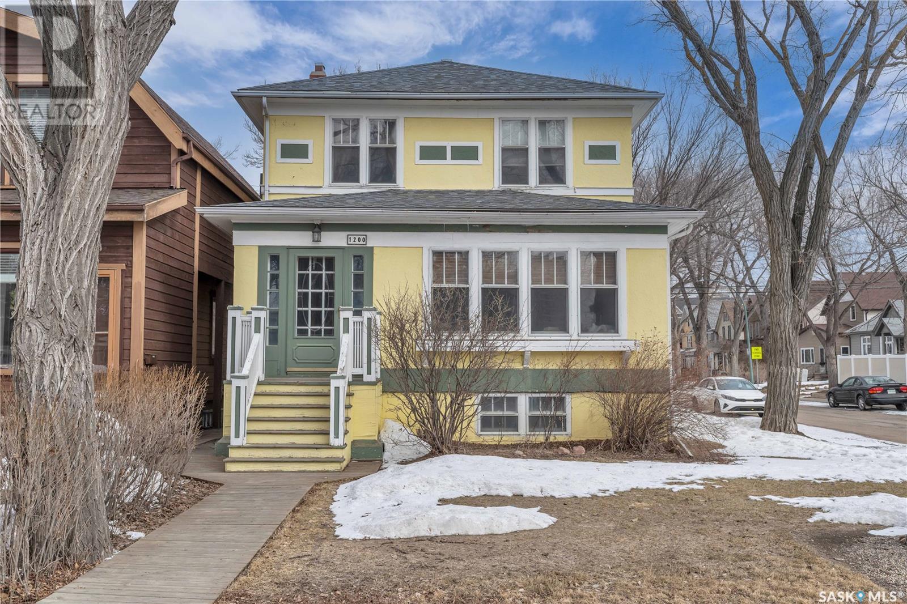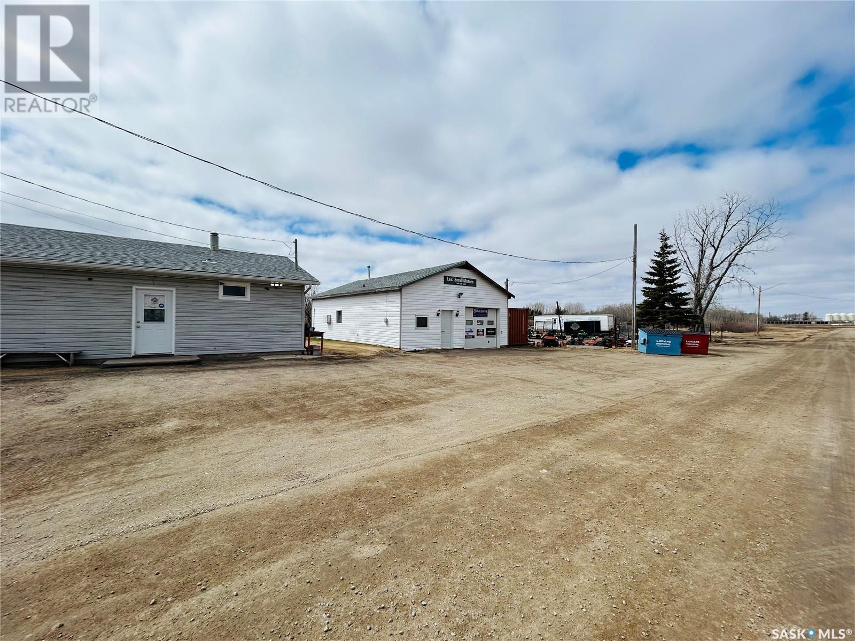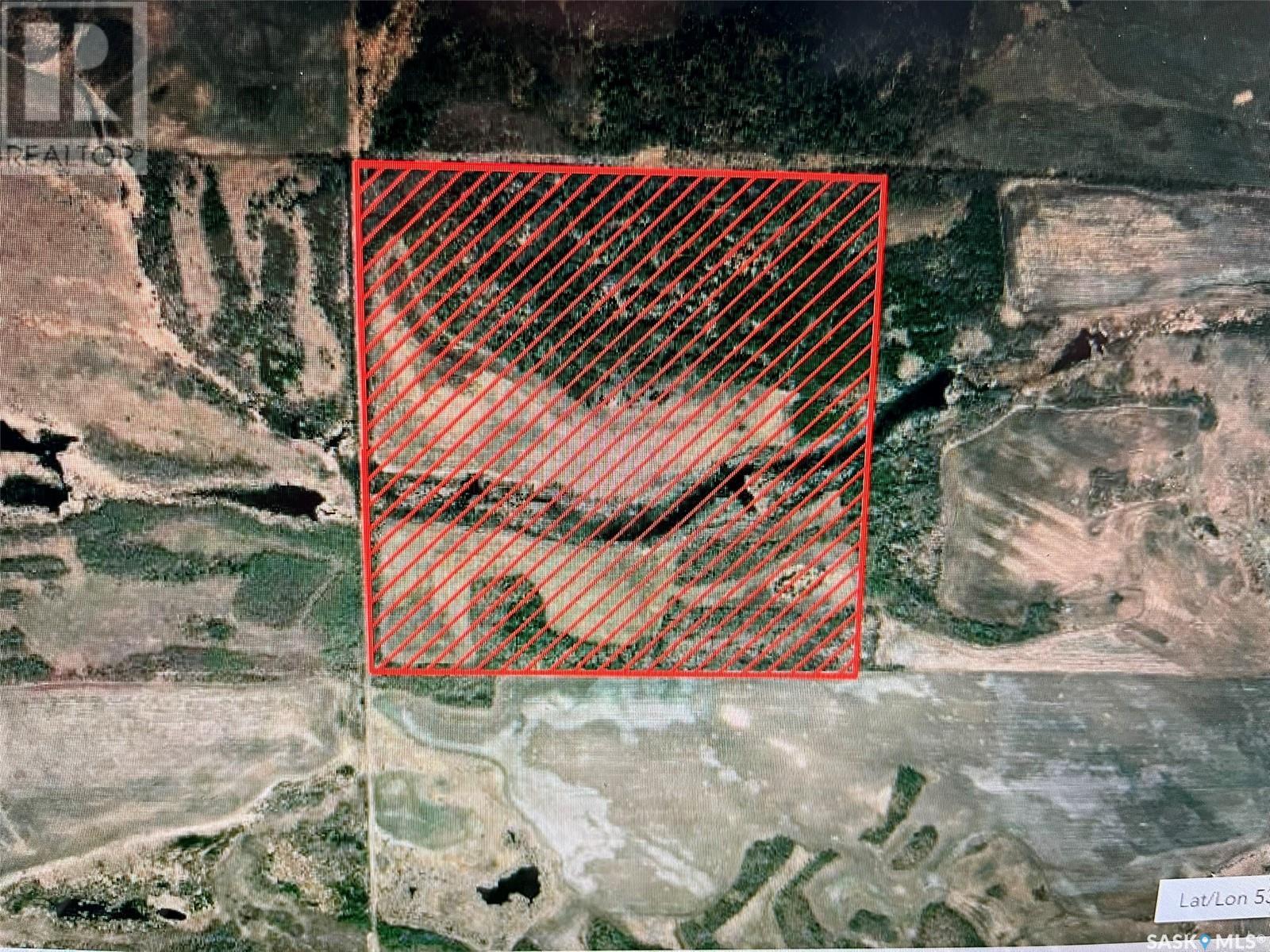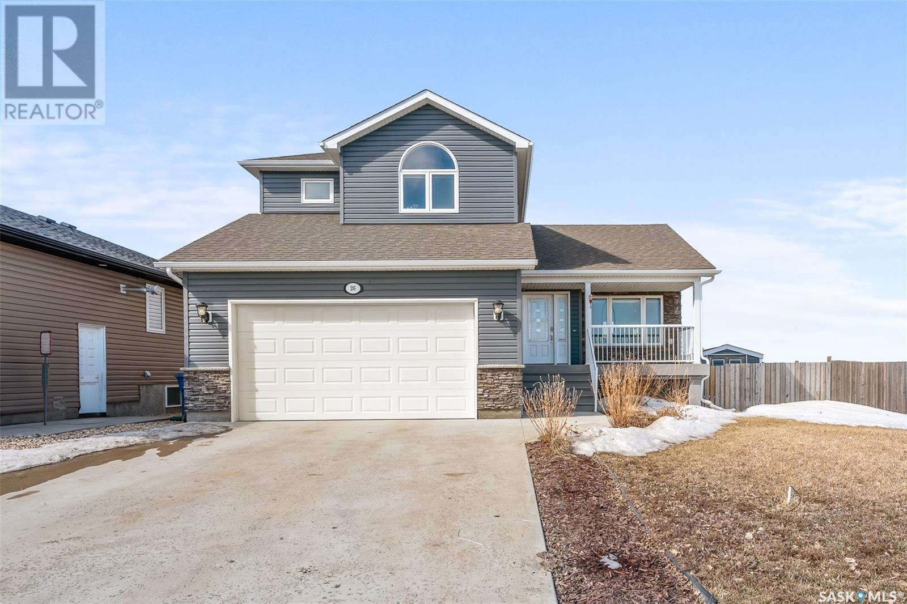219 7th Avenue E
Assiniboia, Saskatchewan
Located in the Town of Assiniboia in a great location, across from the K-4 school. This is an attractive home with some upgrades. The exterior is vinyl siding and is fenced in the back. There is a great deck on the side of the house. Walk into the home and notice the large porch! Great for all your outdoor clothing storage. The living room/kitchen/dining room are open design. Two bedrooms and a 4-piece bath complete the main floor. The basement is partially developed with a recreation area, Den that is being used as a bedroom, 2-piece Ensuite and laundry room. There is a small shed that matches the house and an older garage at the back of the property. Very affordable first time home or investment property. Come have a look (id:43042)
1931 Reynolds Street
Regina, Saskatchewan
Well maintained two bedroom home, ideal as a starter or revenue home, hardwood in living room and bedrooms; some basement development with family room and 2 piece bath, older garage with concrete floor and carport; shingles redone in 2012; partially fenced, landscaped lot with patio, garden area and shed; fridge, stove, washer, dryer and microwave included. (id:43042)
2835 Dewdney Avenue
Regina, Saskatchewan
Zoned MH (Mixed Commercial Zoning which is the old MAC Zoning). Good commercial property. Opportunity for small business ideal for business office, studio, medical services, or esthetics. 2nd bedroom opened up for more office space. Main floor renovated, windows, flooring, trim, heritage doors, kitchen cabinets, 4 pc bath, shingles, siding, sewer March of 2016. Basement is structurally sound with bracing and recent leveling completed - $15000 cost. Combined living room, dining room, fireplace, bright kitchen with appliances. 2 good sized bedrooms up, chain link fence. With back alley access and a decent sized lot a garage with development above or suite above can be added. (id:43042)
1525 5th Avenue E
Prince Albert, Saskatchewan
Great Retail location! Just off of 15th Street and across the parking lot from the Real Canadian Superstore. Ideal location for distributers, Liquidation stores, Fitness Centre or many other possibilities. Good visibility to 15th Street for Corporate Flag advertising. (15th Street is one of Prince Albert's busiest averaging over 21,000 vihicles daily). There is a total of 4500 sq/ft with 3000 sq/ft of retail space and 1500 sq/ft of warehouse space with 1 overhead door for easy access. The Landlord is willing to offer incentives for the right tenant with a long term lease. (id:43042)
6 Joanette Drive
Leask Rm No. 464, Saskatchewan
Experience this lakeside retreat on the shores of Martins Lake, just an hour north of Saskatoon. This stunning property is more than a cabin; it’s a fully equipped home ready for year-round living. With four bedrooms and three beautifully designed bathrooms, it offers ample space for family and guests. On the first floor, the cabin's charm shines with 9-foot pine ceilings and elegant slate tile flooring. The open-concept layout is perfect for gatherings, centered around a striking stone fireplace and large windows that frame stunning lake views. The expansive kitchen, a true focal point, boasts a grand island with granite countertops that comfortably seats five, ample workspace, and a stylish tiled backsplash. The adjacent dining room, also with lake views, opens to a 10x20 front-facing balcony with durable composite decking. The primary bedroom on this level includes a luxurious 4-piece ensuite bathroom with a soaking tub and tiled enclosure. Step outside to a secluded ground-level composite deck leading to a private forested backyard, complete with covered wood storage for cozy nights by the firepit. The top floor features vaulted pine-clad ceilings and includes three spacious bedrooms and a convenient half bath. The basement includes a convenient 3-piece bathroom, a laundry room, mechanical room, and a separate area for water storage. An insulated garage measuring 14x22 provides direct access to the basement. This lakeside haven is move-in ready, offering a peaceful retreat or a year-round sanctuary just an hour from Saskatoon! (id:43042)
Clark Acreage
St. Andrews Rm No. 287, Saskatchewan
ELEGANT AND EXQUISITE - IT’S LUXURIOUS ACREAGE LIVING MERE MINUTES FROM TOWN! Set within idyllic surroundings, the Clark Acreage is an awe-inspiring property that is a beautiful blend of old and new - an established yard with a tapestry of trees featuring a refined home with close to 1,700 sq, ft. Roam your 10 acres with sunset views that go on for miles, this magnificent and majestic acreage is the perfect retreat within a 5 minute radius of town. Framed by lush landscaping, a swoon-worthy veranda invites you inside - where you are greeted by an open concept and symphony of sunkissed spaces. Highlighted by vaulted ceilings and a statement fireplace with a series of windows, the spacious living room is intertwined with your dream kitchen designed for both functionality and style. Classic and contemporary coupled with a large island/practical pantry, the interconnected dining room leads to wide open vista views on your multi-tiered deck. The elegant ambiance of the home continues with two children's bedrooms bathed in natural light that are sizable and seamlessly situated just steps from a 4-piece bathroom. Artfully curated, the oversized primary bedroom is sophisticated with soft light and features a walk-in closet as well as a spa-like ensuite with soaker tub and separate shower. Expertly designed and expansive, the fully finished basement has impressive ceiling heights along with a massive family room. An office and dazzling 4-piece bathroom add to the lavish space. Plus, two angelic bedrooms that are light and airy with big windows and beautiful closets with built-ins. A masterful mudroom paired with a boutique bathroom and main floor laundry, give way to the double attached heated garage with generous overhead doors. Then explore the land - admiring the pockets of pretty, unobstructed sweeping views, garden plot, green space and towering trees. Timeless and traditional - this acreage is an invitation to a lifestyle enriched with comfort, convenience and style. (id:43042)
Lot 2 Wildberry Bend Deep Woods Rv Campground
Wakaw Lake, Saskatchewan
Lot 2 Wildberry Bend in the popular Deep Woods RV Campground This is a Large corner pie-shaped titled RV lot: fully serviced 50amp power, potable drinking water, 500-gallon septic tank. The site is level gravel topped with lots of bushes and trees. This site includes an exclusive 10' x 30' storage parking space in a fenced compound. Other RV Park features include a swimming pond with a playground, community gardens, electric key card security gates, guest parking, walking trails, a boat launch, excellent cell phone coverage, Close to the amenities of the Town of Wakaw and the Wakaw Regional Park Golf Course. This is one of the last sites available in this RV Community. Just 50 mins. from Saskatoon. Visit https://deepwoodsrv.ca/ for other available sites and related information. (id:43042)
610 Grand Avenue
Indian Head, Saskatchewan
Nestled in the heart of Indian Head, this versatile property presents both residential and commercial opportunities, making it a unique find in today's market. The upper unit of this building features a cozy bedroom and a 4pc bathroom with a living room and kitchen area plus back porch veranda. Descending to the lower level, you're greeted by a versatile kitchen space, storage room, 3 pc bathroom and store front area for your business. Outside you will find a 40x20 built in 2004(per SAMA) that is great for additional storage. Whether you're an investor looking for a property with diverse income streams, a business owner in search of new base, or someone looking for a unique living situation with an on-site business opportunity, this property awaits your vision. Call your favorite local agent to view. (id:43042)
319 Wilton Street
Bethune, Saskatchewan
Welcome to this beautifully maintained 1388 sqft 5-bedroom bungalow built in 2008 in the thriving town of Bethune, ideally located on a 12196.8 sqft (.28 acre) lot at the end of a quiet street and surrounded by open fields for added privacy. This spacious home offers a functional layout with 3 generous bedrooms on the main floor and 2 additional bedrooms in the partially finished basement, perfect for families or those needing extra space. Step inside to find an inviting living room filled with natural light, featuring a cozy gas fireplace as its focal point. The heart of the home is the Texas-sized kitchen, complete with a large center island, an abundance of cabinetry, a convenient pantry, and an adjoining dining area that walks out to a large deck overlooking the well-manicured backyard and patio. The main floor also includes a 3-piece ensuite in the primary bedroom, a full bathroom, and main floor laundry for added convenience. Downstairs, the basement is partially finished with a spacious rec room, two bedrooms, a half bath, and ample storage space to meet your needs. Additional highlights include an oversized double detached garage, recently replaced shingles (2020). This home is move in ready and a pleasure to view. (id:43042)
8762 Wheat Crescent
Regina, Saskatchewan
Welcome to the Hayden! This 1,780 sq. ft. Pacesetter home is ideal for families. Featuring 3 bedrooms, 2.5 bathrooms, and high-end finishes like quartz countertops, Moen plumbing fixtures, waterproof laminate flooring, front landscaping, 39? upper kitchen cabinets, window grills, upgraded carpet, and a granite sink. The open-concept main floor includes a popular L-shaped kitchen with a large pantry and coffee station, dining area, and living room—perfect for entertaining or family gatherings. Upstairs, the primary suite offers a spacious walk-in closet and ensuite. Two additional bedrooms share a full bathroom, with a bonus room and second-floor laundry for added convenience. As we are continuously improving our home models, the rendering provided here may not be 100% accurate (id:43042)
119 N Avenue S
Saskatoon, Saskatchewan
Welcome to this delightful character home, brimming with vintage charm and unique potential! Nestled in an established neighbourhood close to amenities and a hospital, this property offers the perfect opportunity to create your dream home while preserving its historical appeal. The home features a beautifully distinctive fence adorned with original art, setting it apart from the rest and giving it an artistic, one-of-a-kind flair. The main floor features a traditional layout with a cozy living room and a spacious dining room, perfect for entertaining or quiet family time. The kitchen offers a functional space, awaiting your personal touch to transform it into the culinary heart of the home. Upstairs, you’ll find three generous bedrooms, each full of natural light and offering ample space for rest and relaxation. The single upstairs bathroom retains its charming vintage style, ready for a modern update or to be enjoyed as-is for its nostalgic appeal. The large, unfinished basement houses the washer and dryer and provides endless possibilities for storage or potential future development. The backyard is a blank canvas, awaiting landscaping and your creative vision to transform it into an outdoor oasis. This home offers both the charm of a bygone era and the opportunity to make it your own. Contact your REALTOR® today to schedule a showing and explore all that this beautiful character home has to offer! (id:43042)
445 York Street
Regina, Saskatchewan
NEW PRICE! The price has been adjusted to reflect a quote for work that’s needed—perfect for a buyer who's ready to roll up their sleeves and make it their own. Step into this modern cutie and you’re welcomed by a bright, inviting foyer and living room. Large windows fill the space with natural light, while neutral tones and light flooring create a cozy, contemporary vibe—perfect for relaxing or entertaining. The kitchen and dining area flow seamlessly from the living room and strike the perfect balance of style and function, featuring white cabinetry, stainless steel appliances, and a chic backsplash. Whether you're cooking or enjoying your morning coffee, this space shines. Three sun-filled bedrooms offer comfort and rest, while the updated bathroom brings a spa-like feel with sleek fixtures, a modern vanity, and a gorgeous tub/shower combo. Need more room? An additional living area is ideal for a TV space, home office, or workout zone—whatever fits your lifestyle. Outside, enjoy a massive, fully fenced backyard—perfect for pets, kids, and summer hangouts. A swing gate provides alley access, and there’s dedicated parking plus two sheds, one wired with power for a workshop or extra storage. With thoughtful updates, flexible living spaces, and room to grow, this home is ideal for first-time buyers or those looking to downsize in style. Located in a friendly neighborhood close to parks, schools, and amenities. Don’t miss your chance—book your showing today! The price reflects a quote for necessary work, offering the right buyer a chance to step in and bring their vision to life. (id:43042)
1200 College Avenue
Regina, Saskatchewan
Charming two storey character home located in the General Hospital neighbourhood. As you enter the home you will be greeted by a large foyer perfect for welcoming guests. As you continue you will notice the main floor offers 9 foot ceilings and hardwood flooring throughout. The cozy living room has built in cabinetry and is completed by a gas fireplace. Front sunroom offers an abundance of windows allowing plenty of natural light to shine in. The dining room is the perfect entertaining space. Included with the house is the beautiful custom built large wood dining room table and chairs, along with the buffet. The kitchen offers white shaker cabinets and a tile backsplash. All appliances are included. Upstairs you will find 4 comfortably sized bedrooms and a 4 piece bathroom. The one upstairs bedroom that is currently being used as an office provides a large wardrobe that is also included. Basement boasts large windows providing tons of natural light, a large recreation room, and a 2 piece bathroom. Laundry is located in utility room. There is also roughed in plumbing that could potentially be used to add a sink or wet bar. Backyard provides a large wood deck off the back door which is the perfect space for summer gatherings. Plenty of greenery, a shed for additional storage and a gravel drive big enough to park 4 vehicles. This property is centrally located close to Schools, Downtown Regina, Wascana Park and The General Hospital. Easy access to public transport. Additional features include: Newer shingles (2024), natural gas BBQ included and potential opportunity to rent back parking spaces to hospital employees. (id:43042)
603 North Front Street
Moosomin, Saskatchewan
Vacant lot FOR SALE with 54' frontage. *To be sold in conjunction with MLS®#SK000612, MLS®#SK000610, MLS®#SK000609* For entire package purchase, please reach out for additional details. (id:43042)
605 North Front Street
Moosomin, Saskatchewan
Vacant lot FOR SALE with 54' frontage. *To be sold in conjunction with MLS®#SK000612, MLS®#SK000613, MLS®#SK000609* For entire package purchase, please reach out for additional details. (id:43042)
Garden River Farm
Garden River Rm No. 490, Saskatchewan
This quarter of land can have multiple uses. For the farmer SAMA states there are 60 cultivated acres, for the cattle rancher it would be a great pasture and hay quarter, and for the recreational user there is an abundance of game including bear, elk, moose, and deer. Lots of trees and native grassy areas. A great quarter to build your dream home on. Come have a look.... As per the Seller’s direction, all offers will be presented on 2025-04-24 at 12:01 PM (id:43042)
8 West Park Drive
Battleford, Saskatchewan
Experience the epitome of refined living in this breathtaking home located in West Park, one of the most desired areas! Step into a world of elegance, where earth tones and engineered hardwood flooring grace the spacious main floor. Entertain with ease in the open-concept kitchen/dining and living area, complete with a screened-in eating area to the backyard. Indulge in the luxury of granite countertops adorning both kitchen and baths. This remarkable home goes above and beyond, offering even more than meets the eye. This property offers such versatility having a full seperate suite, complete with its own private entry, separate laundry, and individual heating, offers endless possibilities. Whether for guests, rental income, or multi-generational living, this suite provides both privacy and convenience for all. The options are unlimited if you love to entertain, this suite potentially could be used for a huge games room, perfect for hosting gatherings or workspace/ gym area which also has direct entry into the 3-car garage, every aspect of convenience has been meticulously considered. Outside, immerse yourself in tranquility amidst fully landscaped front and back yards, creating a picturesque retreat for the lucky new owners. Discover the pinnacle of sophistication and comfort - schedule your viewing today! (id:43042)
8750 Wheat Crescent
Regina, Saskatchewan
Welcome to the Payton! This 1,866 sq. ft. Pacesetter home, with a front-attached garage, offers 3 bedrooms and 2.5 bathrooms—perfect for modern family living. Enjoy standard quartz countertops, Moen plumbing fixtures, waterproof laminate flooring, front landscaping, 39? upper kitchen cabinets, window grills, and upgraded carpet. The main floor’s 825 sq. ft. open-concept design connects the kitchen, dining, and living areas for easy family gatherings. A walk-through pantry with a coffee bar leads to a spacious mudroom by the garage entrance. Upstairs, the 1,041 sq. ft. layout includes a master suite, two bedrooms, a bonus room for versatile use, and a laundry room with space for an optional sink. As we are continuously improving our home models, the rendering provided here may not be 100% accurate. (id:43042)
5432 Nicholson Avenue
Regina, Saskatchewan
The Bridgewater duplexes are the perfect place to call home. The open-concept main floor features a well-laid-out living space, kitchen with a granite sink and included appliance package, and a dining area, plus a powder room—great for spending time with family or entertaining. Upstairs, you’ll find a large primary bedroom with an ensuite, walk-in closet, and convenient access to the laundry room. There is also another full bath and two additional bedrooms for your family to enjoy. This home comes with: Front landscaping Upgraded siding Window grills Granite sink Builder standard Kitchen & Laundry Appliances 10×12 rear deck 18×20 Detached garage As we are continuously improving our home models, the rendering provided here may not be 100% accurate. (id:43042)
6952 Blakeney Drive
Regina, Saskatchewan
Welcome to this spacious top level, one-bedroom condo in northwest Regina. With 807 sq. ft., this unit offers generous living space throughout. As you enter from the large balcony, you’ll step into a bright living area featuring a newer window. The fireplace has not been used since 2011. The kitchen offers ample counter space and a convenient pass-through to the living room, creating an open feel. Adjacent to the kitchen, the dining area has enough wall space to accommodate extra cabinets if desired. The bathroom is thoughtfully designed, with a separate sink area—perfect for accommodating two occupants. Additional storage is available in the laundry room and on the balcony. The unit includes an electrified parking stall (#17). Updates recently include vinyl siding to the complex and new balcony railings. Conveniently located near northwest Regina’s many amenities, this condo is a fantastic opportunity for comfortable living! (id:43042)
26 Belmont Crescent
Moose Jaw, Saskatchewan
Welcome to 26 Belmont Cres. A gorgeous Klemenz Bros Inc. built, 2-storey home offering the perfect blend of modern comfort and a family focused design! Located on a quite crescent in Moose Jaw’s Westheath neighborhood, you will be immediately impressed with this home and everything it has to offer! The main floor features a stunning living room with vaulted ceilings, beautiful natural light and updated flooring and paint! The adjoining dining and kitchen space are spacious and perfect for big family gatherings! The dining room offers direct access to the back deck and big windows highlighting the gorgeous prairie views!! The kitchen has a huge prep island, plenty of cabinetry and a dedicated coffee bar! The main floor is completed with a lovely 2pc bathroom and direct access to the 2-car attached garage! The 2nd level features four spacious bedrooms making it an ideal home for young growing families! The primary bedroom offers beautiful natural light, vaulted ceilings, great closet space and a lovely 3pc ensuite with custom shower! The 3 other bedrooms are all generous sizes and have easy access to the 4pc bathroom and a laundry chute across the hall! The fully finished basement provides additional living space, perfect for a home theater, gym, or playroom. There is a roughed in bar area and a flex room that makes for the perfect office space, craft room or spare bedroom! The basement is completed with a 4pc bathroom and a large laundry/utility room that offers plenty of storage space. The property also includes a two-car garage, offering ample storage and convenience. The west-facing backyard is a great size featuring a fire-pit area, large storage shed and stunning prairie views, making it an ideal spot to sit back, relax and enjoy a beautiful life! (id:43042)
5428 Nicholson Avenue
Regina, Saskatchewan
Welcome home to the Taylor! At just under 1486 sqft, this laned home features 3 bedrooms and 2.5 bathrooms that perfectly balance open, flexible living spaces with purposeful, practical areas. Enjoy all the benefits of a new Pacesetter Home, like standard quartz countertops, Moen plumbing fixtures, and waterproof laminate flooring. This open-concept main floor creates a seamless blend between the dining area and the great room offering flexibility in furniture placement, and opportunities to craft the area to your style. The L-shaped rear kitchen features a central island that adds functionality and interactive potential to the cooking area. The main floor also features a mudroom just inside the back entrance as well as a powder room. Additionally, the Taylor model offers a side entrance that can serve as direct, separate access to a potential secondary suite or easy access to the outdoors. Upstairs, you’ll find three well-sized bedrooms and a generous bonus room. The bonus room is a versatile space that can be adapted to various needs—be it a home office, a hobby room, or a cozy family lounge. The primary suite includes a walk-in closet and an ensuite. The additional two bedrooms are both well-sized and share an additional full bath. The laundry is also conveniently located upstairs for practicality and convenience. As we are continuously improving our home models, the rendering provided here may not be 100% accurate. (id:43042)
311c 3302 33rd Street W
Saskatoon, Saskatchewan
Welcome to Snowberry Downs. Located in a very convenient spot at the entrance to popular Dundonald. This Top floor 2 bedroom, Corner unit will not disappoint. Good sqft vs it's competition, Very unique layout with bedrooms split on either side of the unit. Way more privacy from the traditional floor plan. Kitchen has an open window to the living room. Nice feature vs the traditional galley style kitchen. In-suite laundry with stackable units, This was a former show suite with extra closets and cabinetry. Large extended deck with storage room and 1 electrified convenient parking stall. Newer windows and door to balcony. Available for a quick possession if needed. Property is in move in condition but has a great floor plan to renovate. Same owner for the last 25 years. To view the full 3D floor plan and virtual tour just click on the virtual tour or multimedia tab. Call your Realtor® today to book your private showing. (id:43042)
115 Jameson Crescent
Edenwold Rm No. 158, Saskatchewan
One of the last lots remaining in the sought after neighborhood of Jameson Estates. The development has full pavement to the lots. The 3.51 acre lot includes a treed area and shelter belt with 20 planted 20’ Spruce Trees. Also included on the property are 2 storage sheds and a 26’1" x 29’10" Shop/Garage. All services are to the edge of the property, natural gas, power, and city water. The seller does have existing blueprints for a home that they were going to construct on the property, they are willing to provide a copy to the successful buyer. Note: Developer Architectural Controls are in place and must be signed off on prior to construction. (id:43042)



