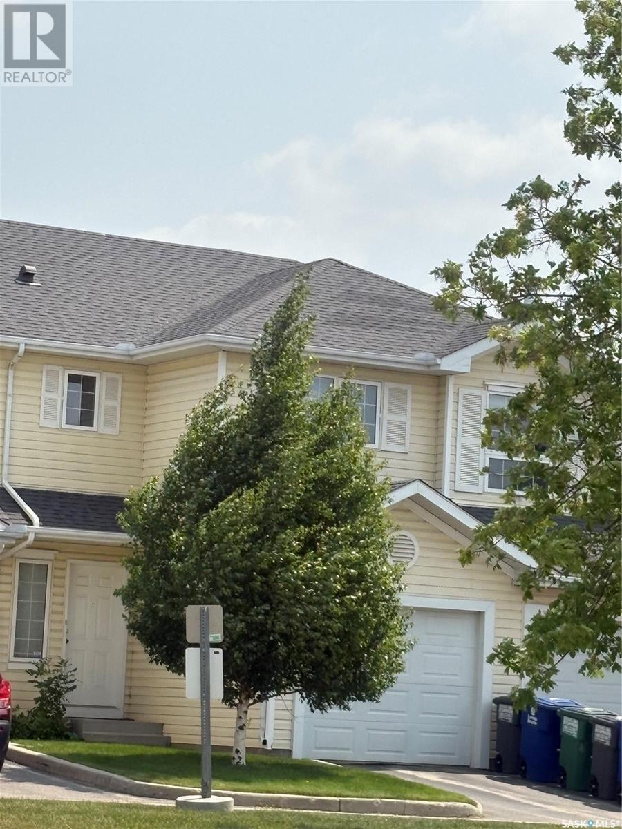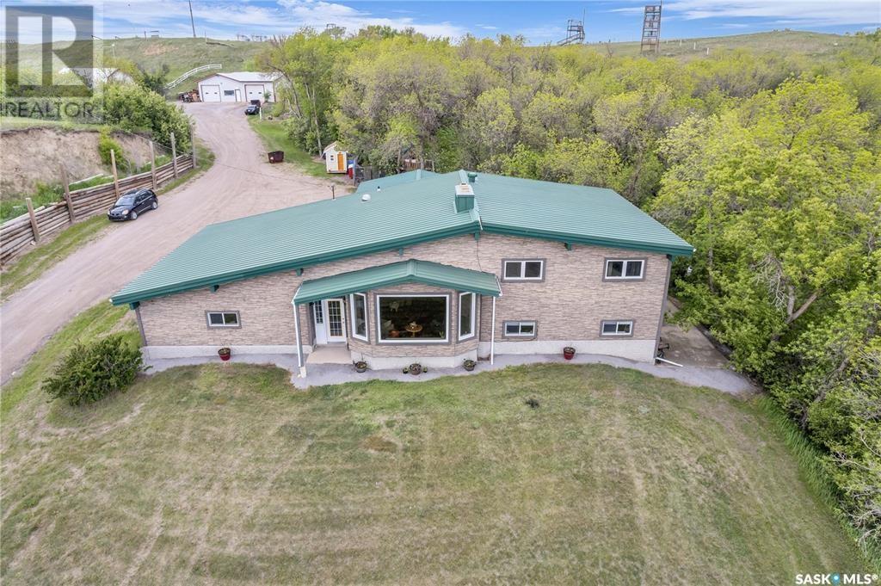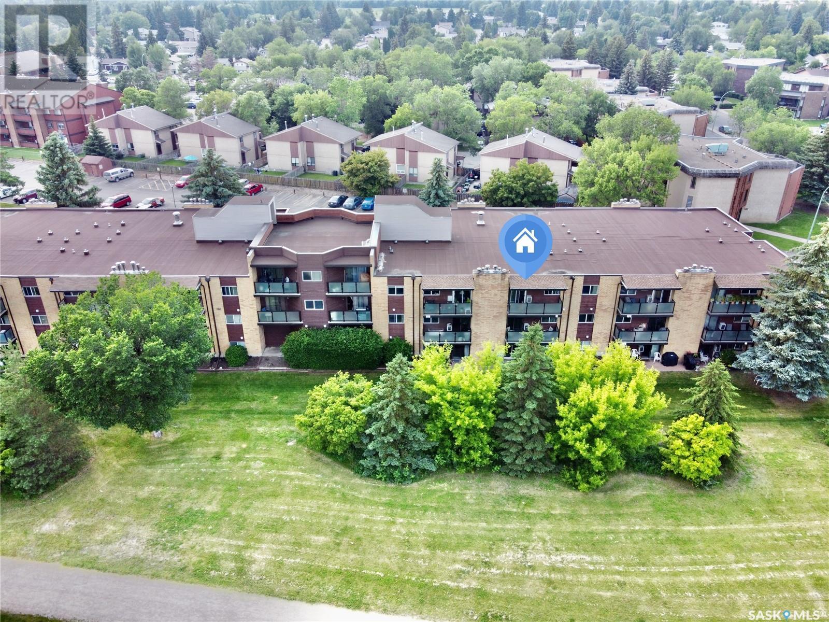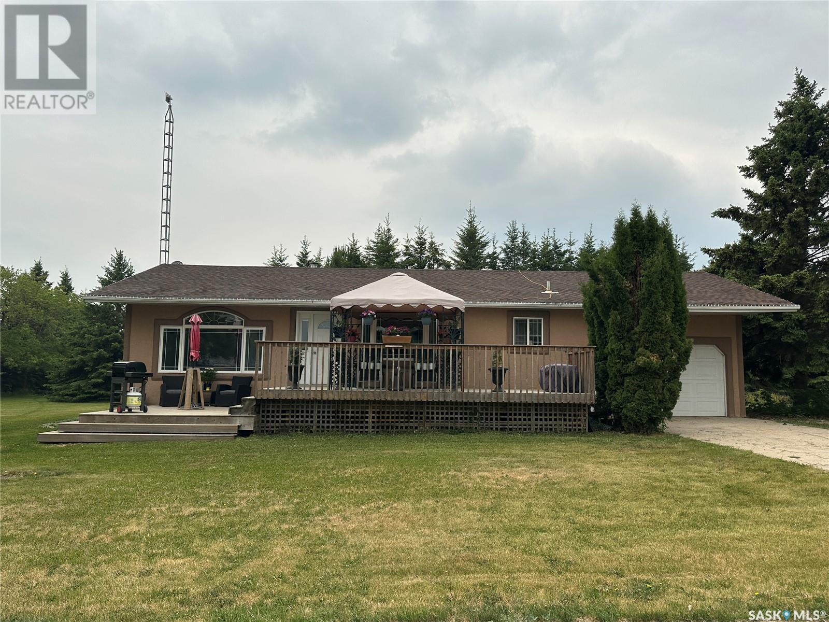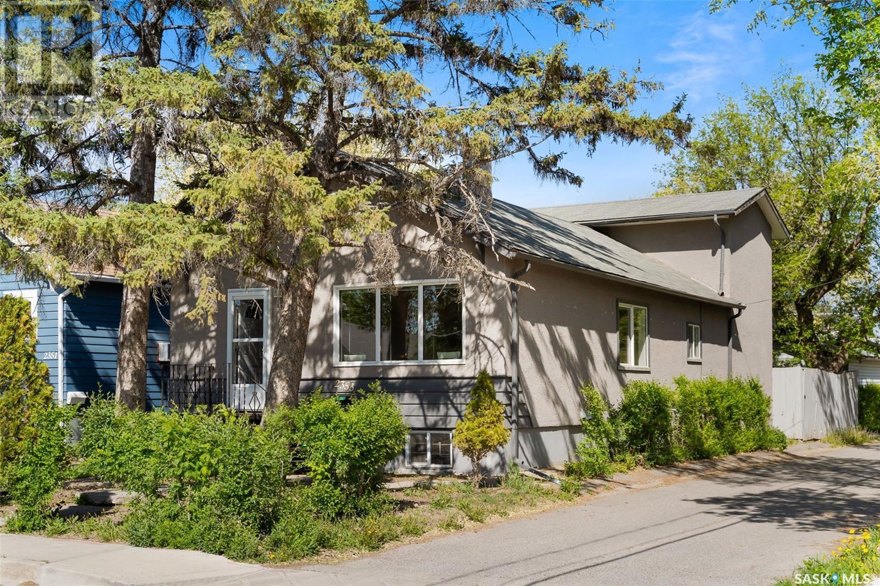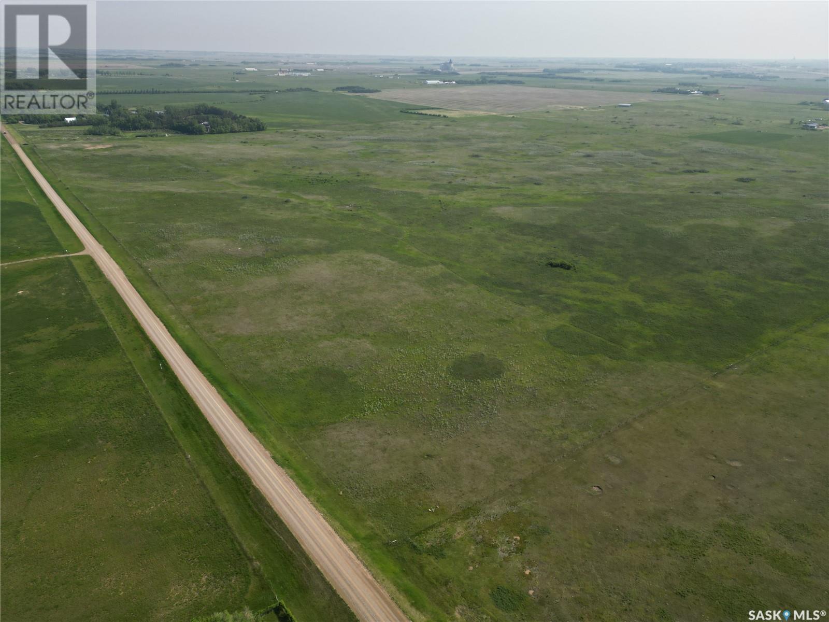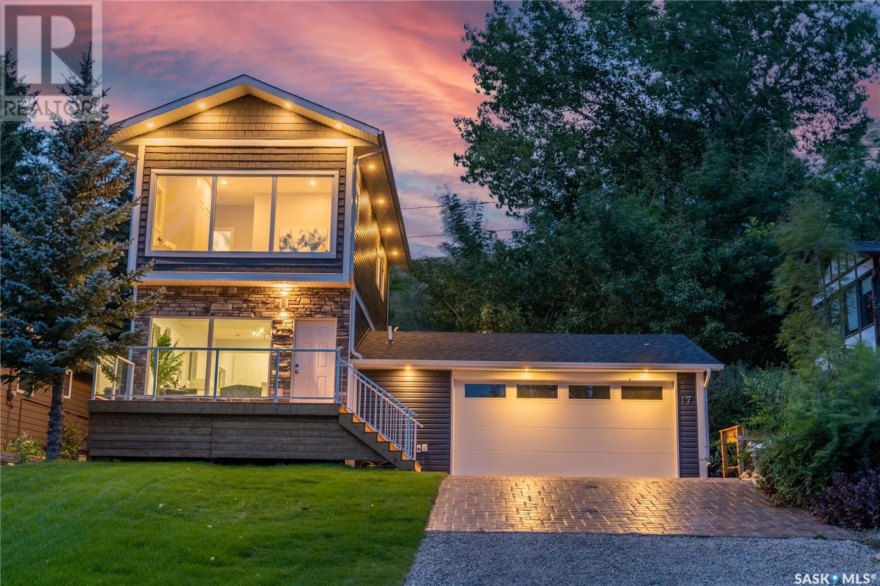35 111 Fairbrother Crescent
Saskatoon, Saskatchewan
Beautiful townhouse in Silverspring for Sale. Opening main floor with kitchen, dining room and living room. Dining room with large door and window accessing to back yard. 2 bedrooms upstairs with 4 pcs bathroom. Master bedroom has walk-in closet. Developed basement offering more entertainment place. Updated included Furnace, water heater tank, washer, dryer, stove, fridge and living room flooring. (id:43042)
221 7th Avenue
Assiniboia, Saskatchewan
60 X 115 FOOT LOT. THATS 6,900 SQUARE FEET TO BUILD YOUR DREAM HOME ON. Lovely treed lot. Close to Schools and a short walk to DRs. and Shopping. (id:43042)
Lumsden Acreage With Outbuildings
Lumsden Rm No. 189, Saskatchewan
This home is all about location, location, location this is a 5 bedroom 4 bathroom home. The acreage provides the best of both worlds. you are minutes to the town of Lumsden, 25 minutes to the city of Regina and still you enjoy country living at its best. This home will provide you with spectacular views of the valley and tremendous opportunities. If you are looking for a multi family living or a mother in law suite look no further because this home can handle a large family or families and provide everyone with personal space with over 2600 sq. ft. of livable space and there are self contained suites in the barn that are presently being used as B&B. The main living space is bright and airy with a vaulted ceiling and scenic views of the valley. The kitchen has beautiful alder cabinets ,granite countertops and a walk in pantry. The upper area of the home is where you will find the primary bedroom with ensuite, main bathroom and 2 bedrooms. The walk out level provides a large family room and rec room as well as an office and den easily converted to bedrooms. The outbuildings are, a heated workshop, quonset and B&B barn. (id:43042)
1103 Stensrud Road
Saskatoon, Saskatchewan
Beautiful fully developed custom built bungalow in Willowgrove community. The owner change a new modern refrigerator in 2023, and a new garage door in 2025. The house featured with an open concept and heated kitchen tile flooring with vaulted ceiling, exotic hardwood. Granite counter top and soft close drawers in the large kitchen, and the building in wine rack in the island. comfortable and large living room with patio door can access to the beautiful private deck and yard. The 10' tray ceilings of the master bedroom features with a double-sink 5 piece ensuite bathroom, heated mirror and walk in closet. 2 other good size bedrooms share a 4-piece bathroom. The laundry room also stays in the main floor. The energy-save ICF block basement features with a large family/recreation room, a good size bedroom, a modern 3-piece bathroom, 2 dens (one is used for workshop, the other one is for gym). Other feature: central air condition, heated and insulted garage. Only 2 blocks to the school, close to many other amenities. Welcome to show this move-in status beautiful house! (id:43042)
436 Myles Heidt Manor
Saskatoon, Saskatchewan
Welcome to this Masterpiece Built by Rohit Communities in Aspen Ridge ! This BRIDGEPORT model Offers Perfect Collaboration of Luxury and 1,485 Sq.ft of living space. This brilliant design offers a very practical kitchen layout, complete with quartz countertops, walk through pantry, a good size living room - perfect for entertaining Guests and a 2-piece powder room. On the 2nd floor you will find 3 spacious bedrooms with a walk-in closet off of the primary bedroom, 2 full bathrooms with a 4-piece Ensuite, second floor laundry with extra storage, bonus room & Large windows making way for abundance of natural light. The Property also Comes with Stainless steel appliance package & Central Air Conditioning. This property features a front double attached garage (19x22), fully landscaped front, back and side yard with rear deck (10x10) and double concrete driveway! This gorgeous semi-detached home truly has it all, quality, style and a flawless design! Call your Favorite Realtor TODAY for Showing. (id:43042)
Khedive Acreage
Norton Rm No. 69, Saskatchewan
Welcome to this beautifully maintained 1,900+ sq ft stick-built home, constructed in 2012 and situated on 11.73 acres. If you’ve been dreaming of space, privacy, and functionality, this is the perfect fit. Inside, the home offers 4 spacious bedrooms, a convenient main floor laundry, and an open concept layout ideal for family living or entertaining. The beautiful vaulted ceilings combined with the gorgeous granite countertops in the kitchen, windows that let in a ton of natural light, and large living areas are sure to impress. The full basement features a massive recreation room, providing endless possibilities for a games area, home theatre, or gym. There is plumbing for another bathroom in the basement, in addition to the possibility of an additional bedroom, family room or sitting area, waiting for your finishing touches. Enjoy the outdoors on the huge covered deck, perfect for entertaining or enjoying a quiet morning coffee. The dugout is set to irrigate the newly planted and established trees in the yard. For the hobbyist, mechanic, or entrepreneur, the impressive 30' x 40' garage/shop is a dream come true. It features two 10’ overhead doors, one 14’ overhead door, and a mezzanine with an office, ideal for running a home based business or simply getting things done. Power is wired for a generator, to run the furnace and appliances in case of a power outage. The back storage room in the porch is also plumbed for a 2 piece bathroom. Newer sewer pump, furnace, water softener and fridge are added bonuses! Located just a 30 minute drive from Weyburn, this property blends the best of rural acreage life with convenient access to town amenities. Whether you're looking for a family acreage, hobby farm potential, or a place to build your business, this one checks all the boxes. Don’t miss this rare opportunity, book your showing today! (id:43042)
209 210 Rajput Way
Saskatoon, Saskatchewan
Welcome to 209 - 210 Rajput Way. This townhome offers plenty of living space with an open concept living, dining kitchen area with a balcony off the kitchen. Upstairs, there are 3 great-sized bedrooms and 2 full bathrooms. One of which is a 4pc ensuite. This is a great location, close to schools and parks. There is a surface parking spot right outfront of the unit. (id:43042)
304 411 Tait Court
Saskatoon, Saskatchewan
Unobstructed view of Lakewood Park with maximum morning sun. This 3rd floor ONE bedroom apartment condo is located at "PEPPERTREE". Court location with only local traffic. Carpet flooring on the Living room and the bedroom. The windows and patio doors have been replaced. Wall air conditioner in the living room. Fireplace is not operational. (id:43042)
Mcdowell Acreage
Humboldt Rm No. 370, Saskatchewan
This beautifully maintained acreage offers the perfect blend of comfort, space, and functionality—ideal for hobby farming, outdoor living, or simply enjoying peaceful rural life. Tucked away on a private, well-treed yardsite, this bungalow features a bright, open-concept kitchen, dining, and living area with large windows that allow for plenty of natural light. The main floor includes three bedrooms and a full bathroom, along with a single attached garage for added convenience. The basement has been started but needs to be finished — there is a spacious family room, an additional bedroom, a den, a 3-piece bath, and a laundry/utility area. The yard is perfect for relaxing or entertaining, with a fire pit area, a large garden, and plenty of green space to enjoy. A hot tub is housed in its own separate building, though the hot tub is currently not in working order. The majority of the perimeter is fenced with barbed and page wire, and a dugout is located in the northeast corner. Various shelters and outbuildings throughout the property are well-suited for livestock or additional storage. The property is well equipped with a 36 x 44 heated workshop with concrete floor and power, a 40’x60’ Quonset—also with concrete floor and power—and a double detached garage and other outbuildings and bins. Potable water is delivered to the property and stored in a large holding tank located in the garage, ensuring year-round convenience. Recent upgrades add even more value, including a 200-amp underground power service (2025), a high-efficiency furnace (2024), a central vacuum system, a garage heater, and a garage door opener (2024). Conveniently located less than 20 minutes from Humboldt and just 10 minutes from Lucien Lake Regional Park, this well-rounded acreage offers endless possibilities in a peaceful country setting. (id:43042)
2353 Reynolds Street
Regina, Saskatchewan
Unique two level home at the South end of Broders Annex, just a couple houses North of College Ave. Easy access to parks and downtown. This two story home features a large, open concept main floor with updated kitchen with island, large family room area, primary bedroom and main bathroom. There is also an addition family room/den area at the back of the home along with laundry space. This room can be used for a variety of purpose include tv room, home office, kids play area and more. Upstairs, you'll find two additional bedrooms. The unfinished basement is insulated and provides plenty of storage space. A private, fenced back yard provides a large deck space and access to a detached double garage (20x30) with access from both the South and East side off the back alley. A very unique property in a great location. (id:43042)
Edenwold No. 158, 160 Acres
Edenwold Rm No. 158, Saskatchewan
Don’t wait, book your private viewing today! (id:43042)
17 Summerfeldt Drive
Thode, Saskatchewan
Located in the resort Village of Thode, this is your chance to enjoy a waterfront home at Blackstrap Lake. This 2 bedroom, 2 bath home was custom built by Barry Homes in 2021 and features quality finishing, a bright and functional floorplan, 2 decks, great views and easy access to the lake (application can be made to the Village of Thode to put a dock/boat lift in front of the home). Enjoy year round recreation (boating, fishing, swimming, quading, biking, ice fishing, cross country skiing....) and lake life right out your door. Lots of room for watercrafts, toys and vehicles in the attached garage. Priced below replacement cost! The north connector road paving is going ahead, no more gravel. Check out everything the area has to offer at www.thode.ca. More photos of this fabulous home will be posted asap....... As per the Seller’s direction, all offers will be presented on 2025-06-16 at 12:00 PM (id:43042)


