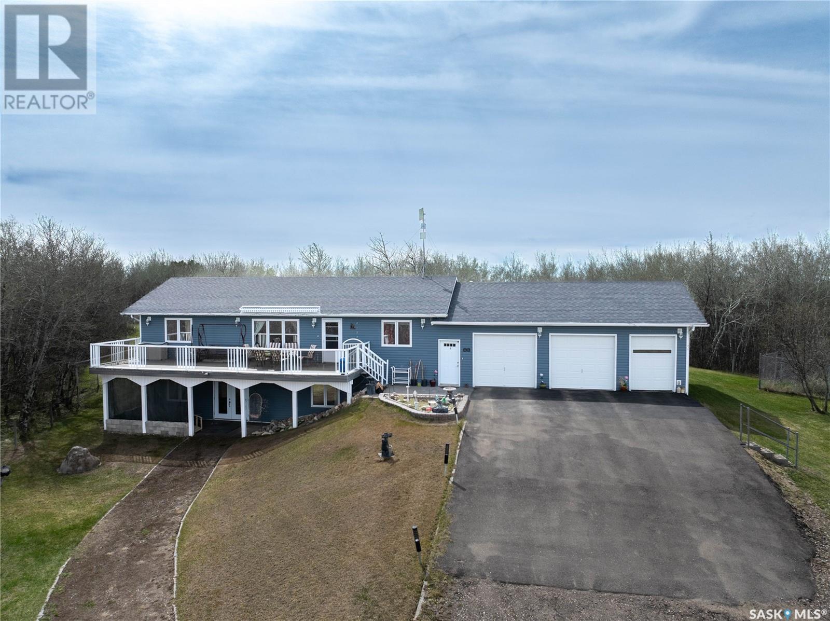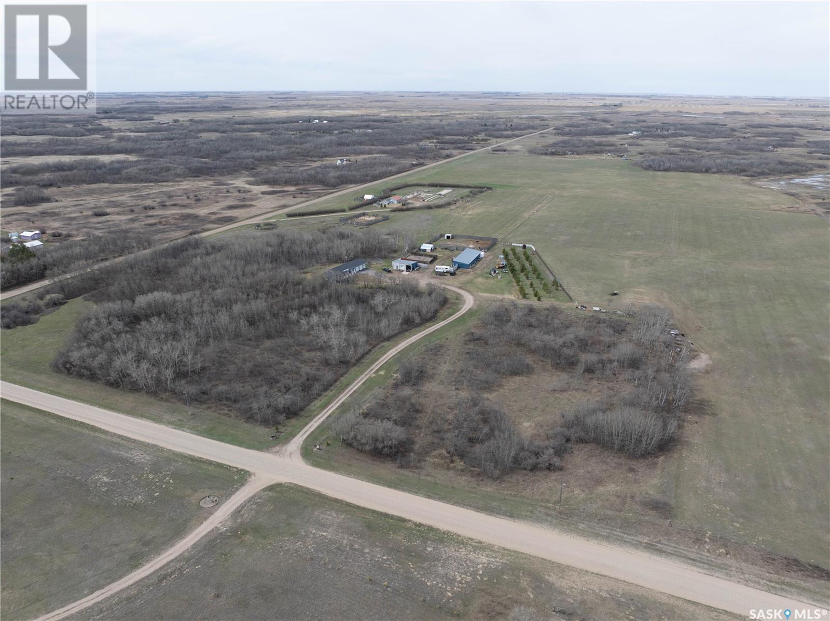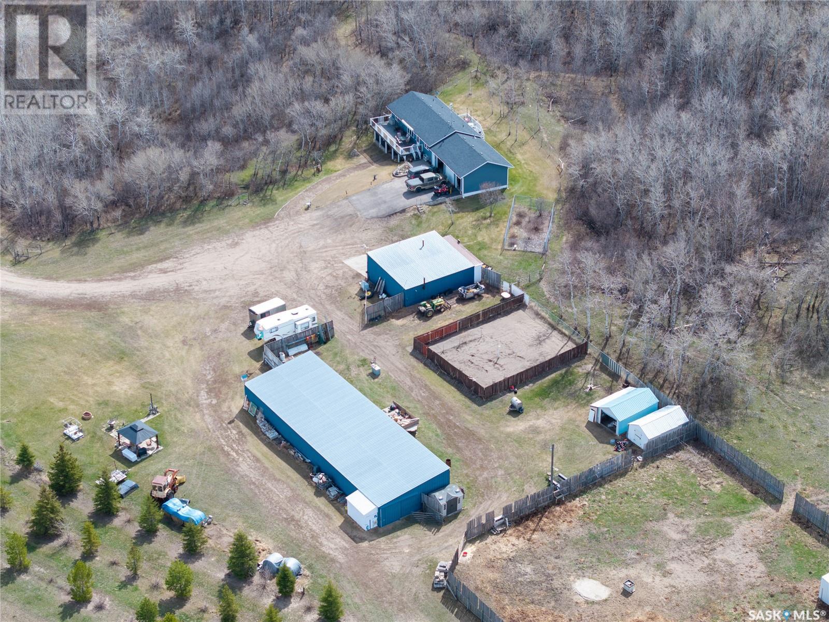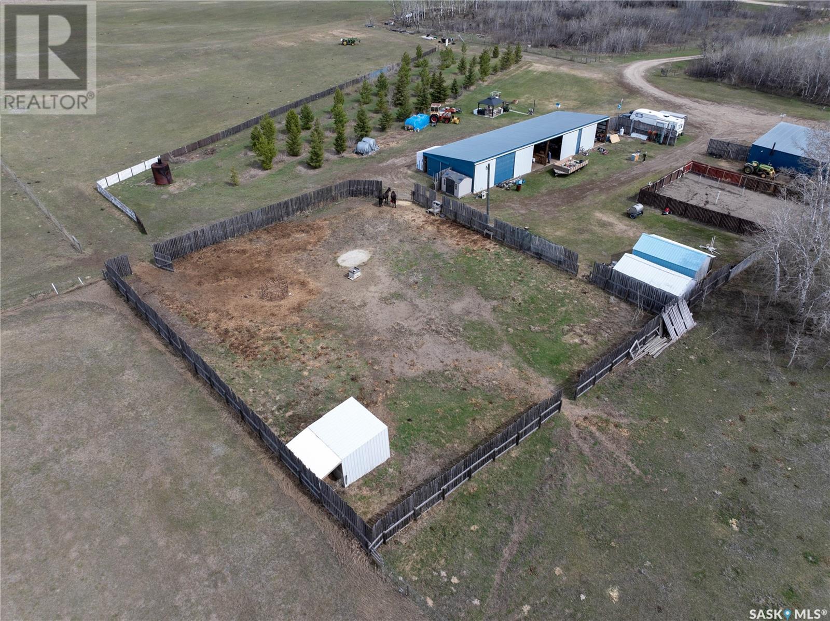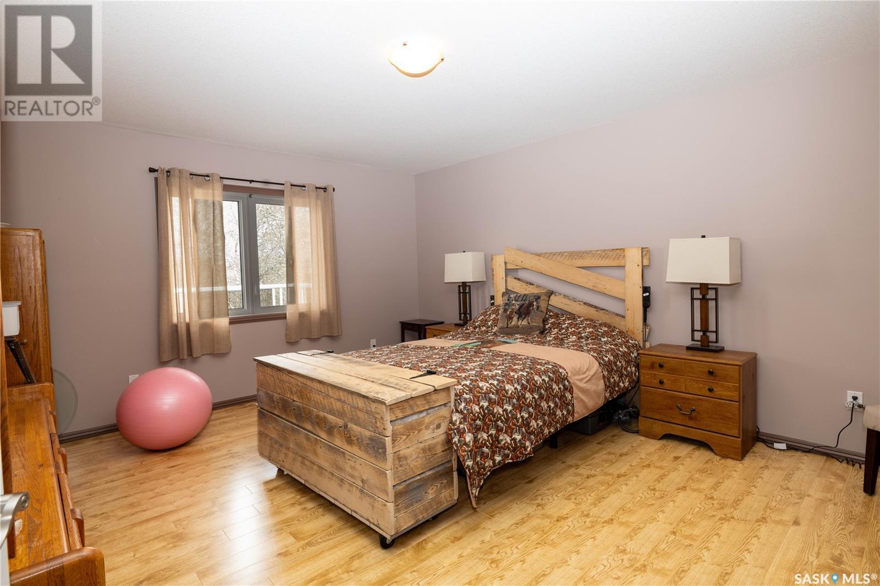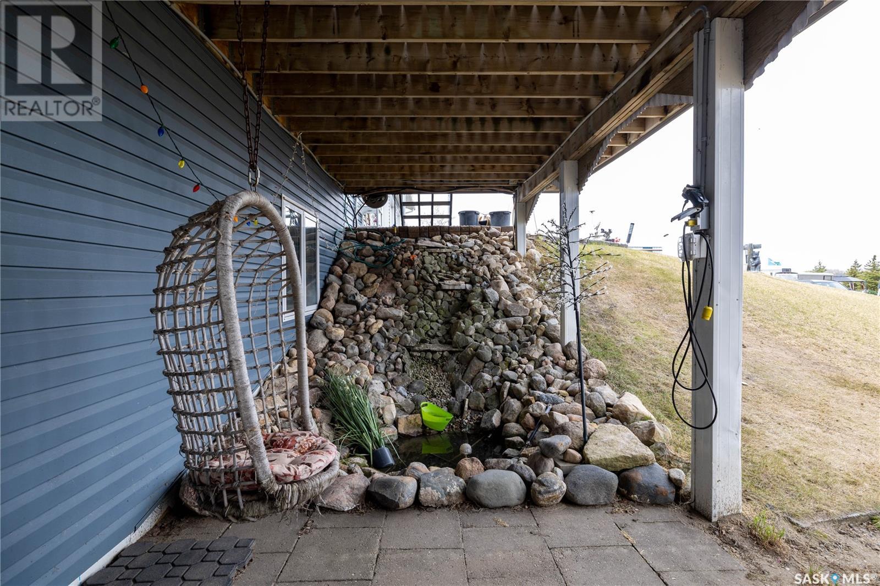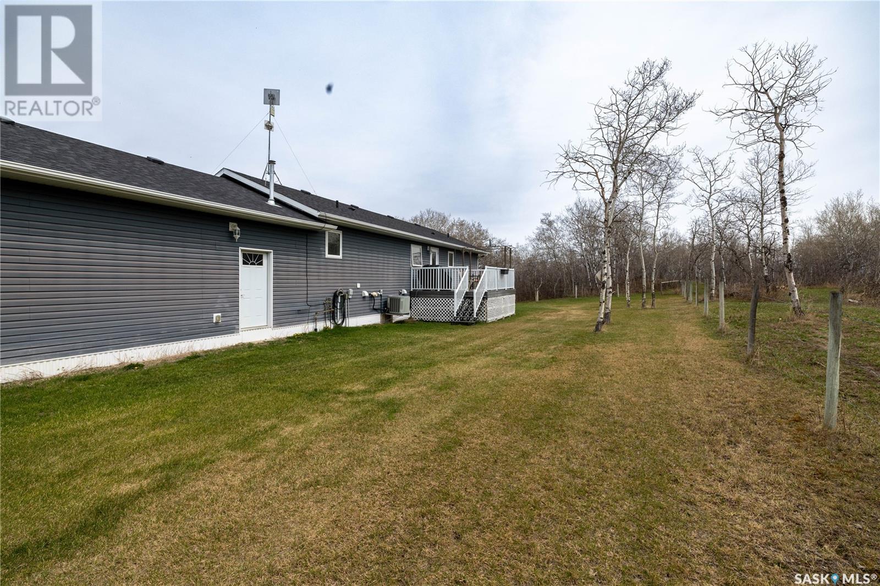3 Bedroom
3 Bathroom
1200 sqft
Bungalow
Central Air Conditioning
Forced Air
Acreage
Lawn, Underground Sprinkler, Garden Area
$675,000
This beautiful acreage real estate listing is situated just 25 minutes from Saskatoon, offering a serene escape in a picturesque prairie setting. Spanning 25.93 acres, the property features a charming 1200 sq ft bungalow that is fully finished and perfect for families or individuals seeking a peaceful retreat. The home includes two well-appointed bedrooms on the main floor, along with a convenient main floor laundry for added ease and functionality. The fully finished walkout basement boasts an additional two bedrooms, a bar, and a cozy TV viewing area—ideal for entertaining or relaxing with family. Accompanying the home is a spacious triple car garage, providing ample storage for vehicles and equipment. Additionally, the property includes a heated shop, a large building suitable for livestock or storage, and corals designed for safe animal handling. Currently, the property is home to two horses that graze peacefully on 17 acres of lush grass, enhancing the rural ambiance. One of the standout features of this acreage is its tranquil environment, which boasts an abundance of natural habitat, making it ideal for outdoor activities and enjoying the beauty of nature. Furthermore, the convenience of having a school bus stop directly in front of the property ensures easy transportation for children, providing peace of mind for families. Overall, this well-maintained property offers a perfect blend of rural charm and modern convenience, making it an excellent choice for anyone looking to embrace a quiet lifestyle while remaining close to city amenities. (id:43042)
Property Details
|
MLS® Number
|
SK004406 |
|
Property Type
|
Single Family |
|
Features
|
Acreage, Treed, Corner Site, Irregular Lot Size |
|
Structure
|
Deck, Patio(s) |
Building
|
Bathroom Total
|
3 |
|
Bedrooms Total
|
3 |
|
Appliances
|
Washer, Refrigerator, Dishwasher, Dryer, Microwave, Window Coverings, Garage Door Opener Remote(s), Stove |
|
Architectural Style
|
Bungalow |
|
Basement Development
|
Finished |
|
Basement Type
|
Full (finished) |
|
Constructed Date
|
2012 |
|
Cooling Type
|
Central Air Conditioning |
|
Heating Fuel
|
Natural Gas |
|
Heating Type
|
Forced Air |
|
Stories Total
|
1 |
|
Size Interior
|
1200 Sqft |
|
Type
|
House |
Parking
|
Attached Garage
|
|
|
Heated Garage
|
|
|
Parking Space(s)
|
8 |
Land
|
Acreage
|
Yes |
|
Fence Type
|
Fence |
|
Landscape Features
|
Lawn, Underground Sprinkler, Garden Area |
|
Size Frontage
|
403 Ft |
|
Size Irregular
|
25.93 |
|
Size Total
|
25.93 Ac |
|
Size Total Text
|
25.93 Ac |
Rooms
| Level |
Type |
Length |
Width |
Dimensions |
|
Basement |
Bedroom |
13 ft ,9 in |
14 ft |
13 ft ,9 in x 14 ft |
|
Basement |
Den |
15 ft ,8 in |
10 ft ,3 in |
15 ft ,8 in x 10 ft ,3 in |
|
Basement |
Family Room |
24 ft |
24 ft |
24 ft x 24 ft |
|
Basement |
Other |
10 ft ,3 in |
12 ft |
10 ft ,3 in x 12 ft |
|
Basement |
3pc Bathroom |
8 ft |
13 ft ,9 in |
8 ft x 13 ft ,9 in |
|
Main Level |
Other |
14 ft |
6 ft |
14 ft x 6 ft |
|
Main Level |
Bedroom |
10 ft ,3 in |
7 ft ,10 in |
10 ft ,3 in x 7 ft ,10 in |
|
Main Level |
4pc Bathroom |
10 ft ,5 in |
4 ft ,7 in |
10 ft ,5 in x 4 ft ,7 in |
|
Main Level |
Kitchen |
11 ft ,8 in |
10 ft ,11 in |
11 ft ,8 in x 10 ft ,11 in |
|
Main Level |
Dining Room |
11 ft ,8 in |
8 ft ,8 in |
11 ft ,8 in x 8 ft ,8 in |
|
Main Level |
Living Room |
12 ft ,2 in |
18 ft ,4 in |
12 ft ,2 in x 18 ft ,4 in |
|
Main Level |
Primary Bedroom |
17 ft ,4 in |
14 ft |
17 ft ,4 in x 14 ft |
|
Main Level |
4pc Ensuite Bath |
6 ft ,6 in |
10 ft ,6 in |
6 ft ,6 in x 10 ft ,6 in |
https://www.realtor.ca/real-estate/28248741/phoenix-acreage-vanscoy-rm-no-345


