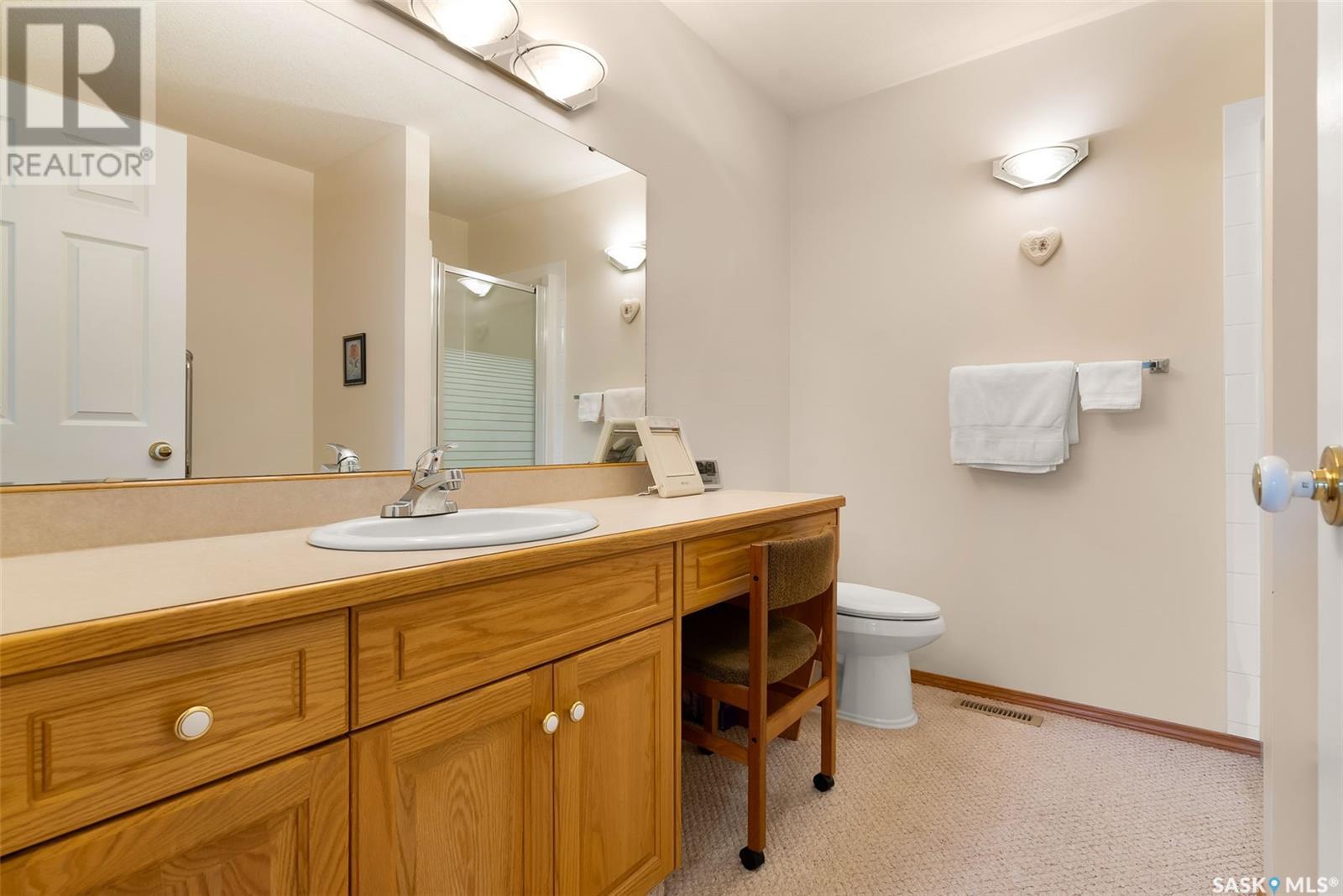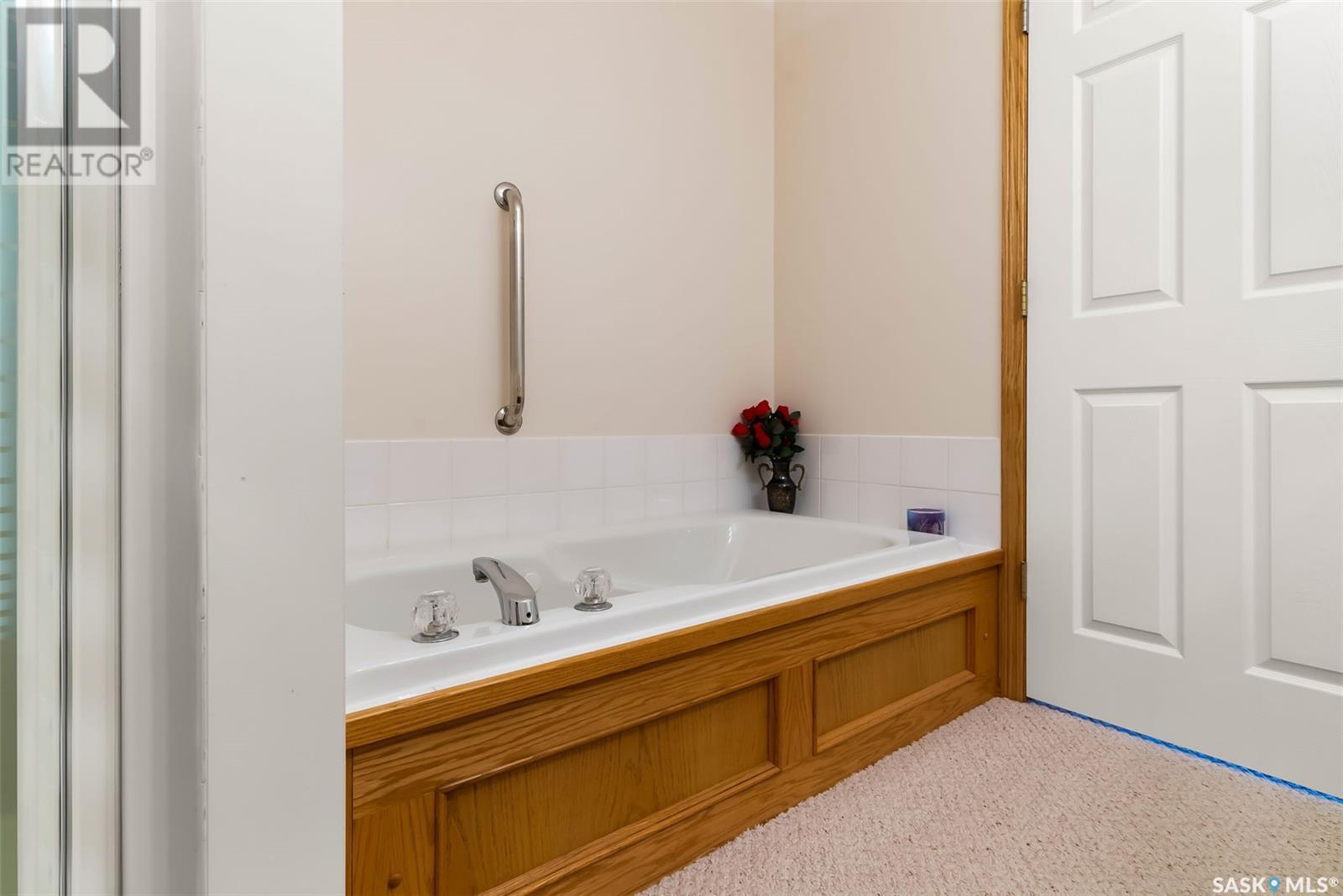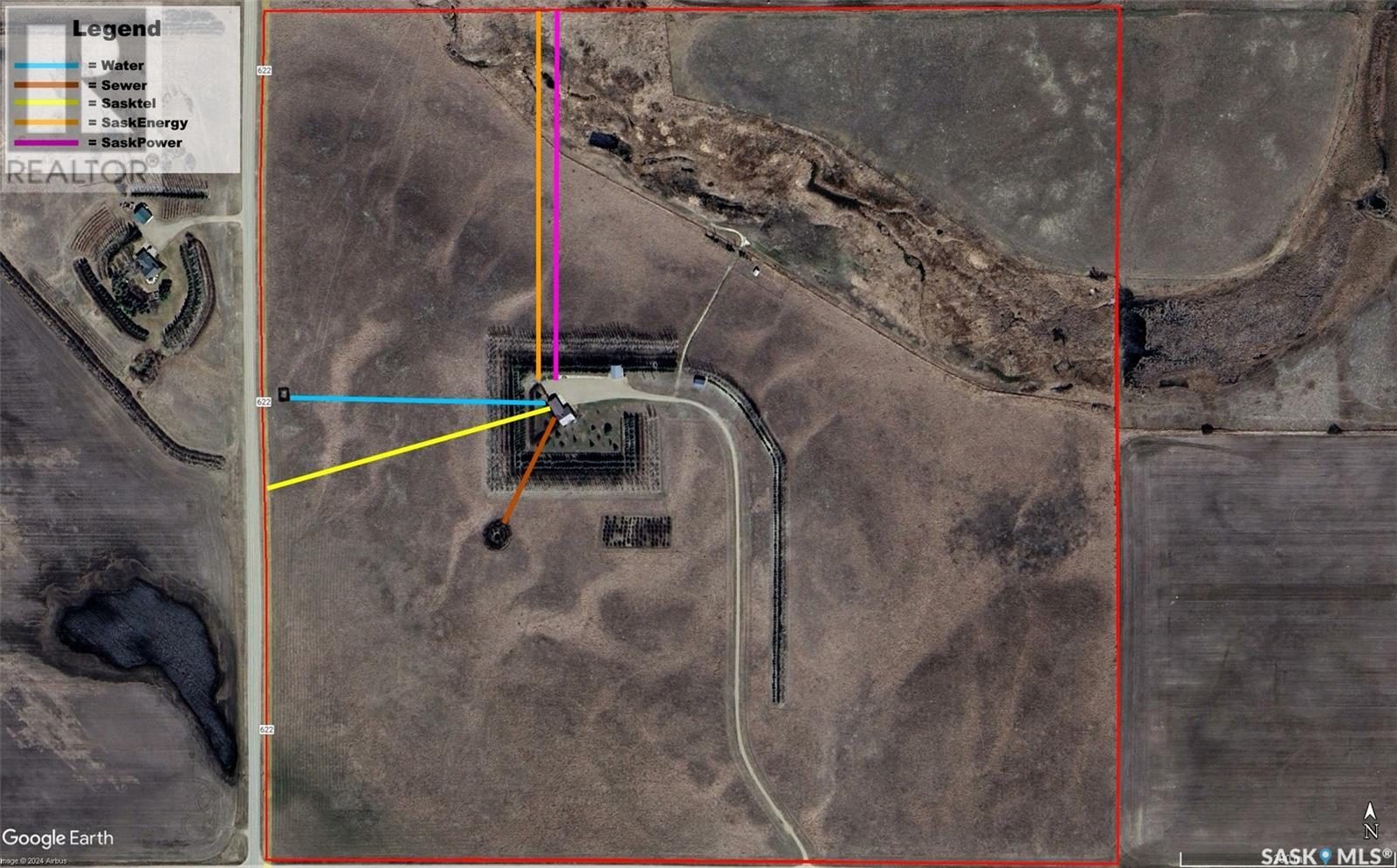3 Bedroom
3 Bathroom
1532 sqft
Bungalow
Fireplace
Central Air Conditioning, Air Exchanger
Forced Air
Acreage
Lawn
$1,250,000
Dream acreage - a full quarter section of land with low taxes & income generating potential within commuting distance of Regina, SK. Nestled on top of a hill on a quarter section of land near White City, SK & Balgonie, SK is the private yard site with pride of ownership evident throughout. This acreage has all the essentials including an abundant well water supply, natural gas, underground power, Sasktel, robust shelter belt & maintenance-free lagoon. Use the 156 acres of land for your own hobby farm uses, rent it out for mortgage helping income generation, or develop to suit your needs. The custom built Munro Homes 1,532 sq ft bungalow built in 1995 is extremely well maintained by the original owners and features 3 beds, 3 baths, main floor private laundry with sink, vaulted main floor ceilings, "walk-out-like" basement with abundant light, natural gas fireplace, raised deck off the kitchen, 24X44 triple car heated & insulated attached garage, and a new metal roof. Other features include Low E argon windows, master 4-pc ensuite with jacuzzi tub, large walk-in master closet, oak cabinets and corner pantry in the kitchen, newly replaced flooring in several rooms and 8 ft ceilings with 4ft windows in the basement . A truly exceptional home. Outside you will find a 30X42 Goodon quonset with 14 ft door, gravel floor and 100 amp service, ideal for RV and machinery storage. Also outside is a 24x30 Goodon barn with 10 ft door, gravel floor, 100 amp service, kick panel walls & tack room with saddle rests. The private yard features prairie views for miles around, over 6,000 mature trees, large irrigated garden area (water supplied via dugout), and an established Saskatoon Berry orchard with approximately 100 trees (possible U-Pick business opportunity). The commute to Regina is a breeze as there is only 1 mile of gravel (via a primary grid), the rest of the commute is via major highways. Acreages with a full quarter section are rare, don't miss this opportunity! (id:43042)
Property Details
|
MLS® Number
|
SK004288 |
|
Property Type
|
Single Family |
|
Community Features
|
School Bus |
|
Features
|
Acreage, Treed |
|
Structure
|
Deck |
Building
|
Bathroom Total
|
3 |
|
Bedrooms Total
|
3 |
|
Appliances
|
Washer, Dishwasher, Dryer, Microwave, Alarm System, Oven - Built-in, Window Coverings, Garage Door Opener Remote(s), Central Vacuum - Roughed In, Stove |
|
Architectural Style
|
Bungalow |
|
Basement Type
|
Full |
|
Constructed Date
|
1995 |
|
Cooling Type
|
Central Air Conditioning, Air Exchanger |
|
Fire Protection
|
Alarm System |
|
Fireplace Fuel
|
Gas |
|
Fireplace Present
|
Yes |
|
Fireplace Type
|
Conventional |
|
Heating Fuel
|
Natural Gas |
|
Heating Type
|
Forced Air |
|
Stories Total
|
1 |
|
Size Interior
|
1532 Sqft |
|
Type
|
House |
Parking
|
Attached Garage
|
|
|
Gravel
|
|
|
Heated Garage
|
|
|
Parking Space(s)
|
10 |
Land
|
Acreage
|
Yes |
|
Fence Type
|
Fence |
|
Landscape Features
|
Lawn |
|
Size Irregular
|
156.00 |
|
Size Total
|
156 Ac |
|
Size Total Text
|
156 Ac |
Rooms
| Level |
Type |
Length |
Width |
Dimensions |
|
Basement |
Bedroom |
15 ft |
10 ft ,8 in |
15 ft x 10 ft ,8 in |
|
Basement |
3pc Bathroom |
5 ft ,7 in |
8 ft ,3 in |
5 ft ,7 in x 8 ft ,3 in |
|
Basement |
Family Room |
26 ft ,9 in |
23 ft ,9 in |
26 ft ,9 in x 23 ft ,9 in |
|
Basement |
Office |
10 ft |
18 ft ,9 in |
10 ft x 18 ft ,9 in |
|
Basement |
Other |
10 ft ,6 in |
18 ft ,8 in |
10 ft ,6 in x 18 ft ,8 in |
|
Main Level |
Primary Bedroom |
11 ft ,6 in |
15 ft ,9 in |
11 ft ,6 in x 15 ft ,9 in |
|
Main Level |
4pc Ensuite Bath |
7 ft ,8 in |
8 ft ,7 in |
7 ft ,8 in x 8 ft ,7 in |
|
Main Level |
Other |
14 ft ,9 in |
14 ft |
14 ft ,9 in x 14 ft |
|
Main Level |
Dining Room |
11 ft ,7 in |
10 ft |
11 ft ,7 in x 10 ft |
|
Main Level |
Kitchen |
11 ft ,7 in |
14 ft |
11 ft ,7 in x 14 ft |
|
Main Level |
Bedroom |
12 ft |
10 ft ,3 in |
12 ft x 10 ft ,3 in |
|
Main Level |
4pc Bathroom |
4 ft ,9 in |
8 ft ,8 in |
4 ft ,9 in x 8 ft ,8 in |
|
Main Level |
Laundry Room |
5 ft ,8 in |
12 ft ,6 in |
5 ft ,8 in x 12 ft ,6 in |
|
Main Level |
Mud Room |
10 ft ,3 in |
11 ft ,9 in |
10 ft ,3 in x 11 ft ,9 in |
https://www.realtor.ca/real-estate/28241971/prairie-view-commuter-acreage-edenwold-rm-no-158













































