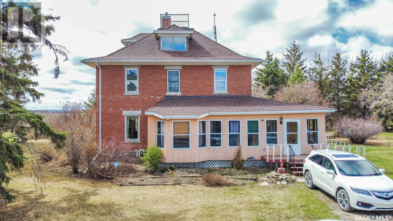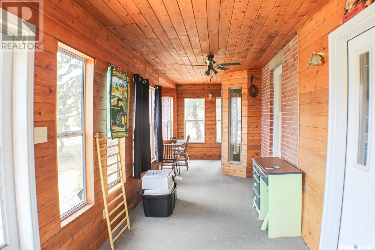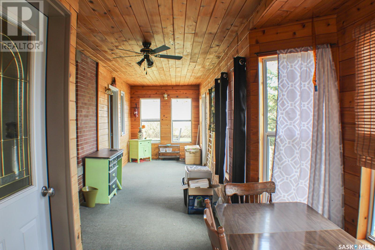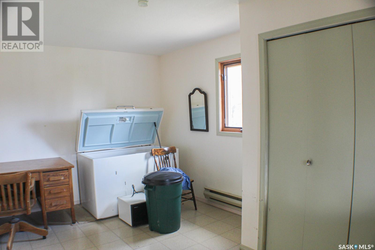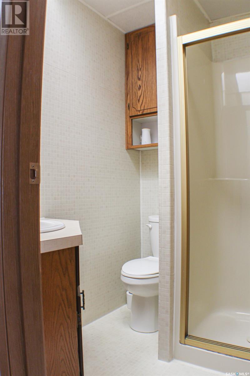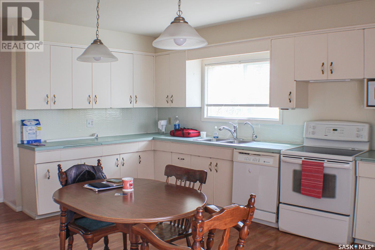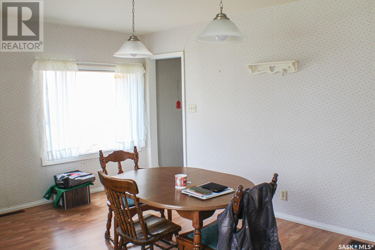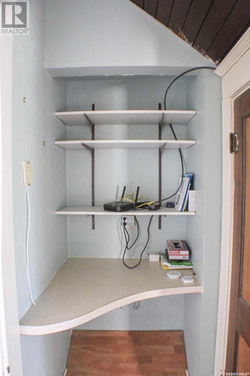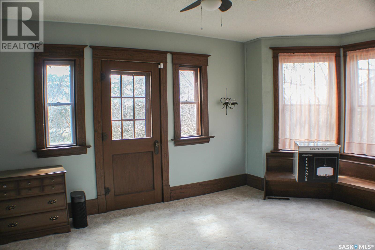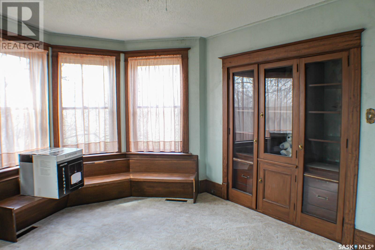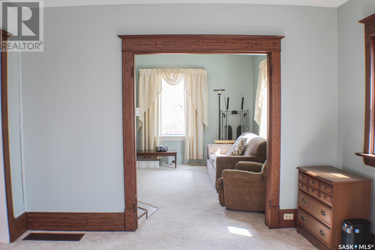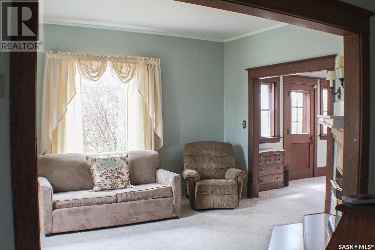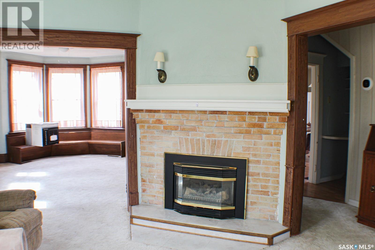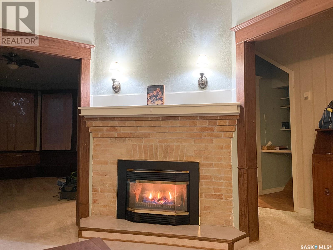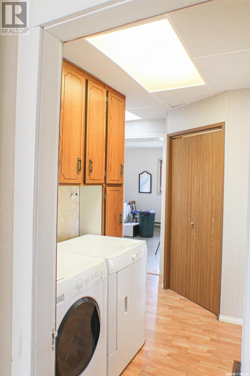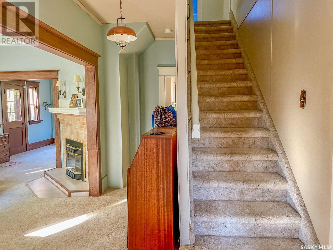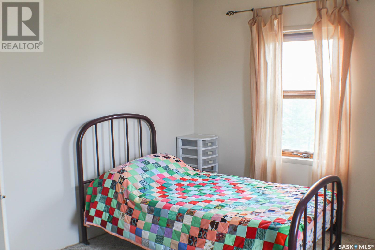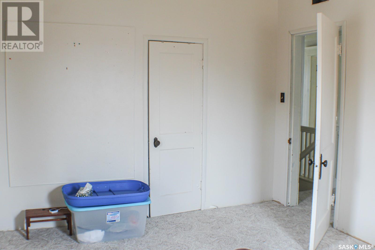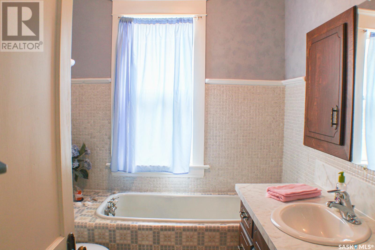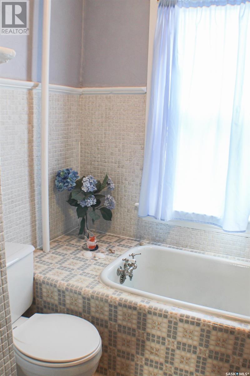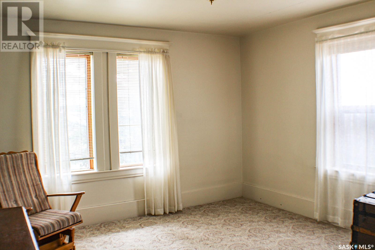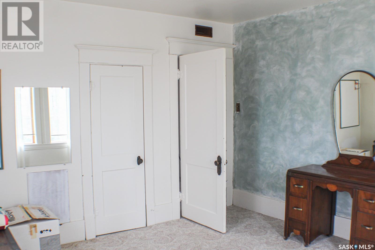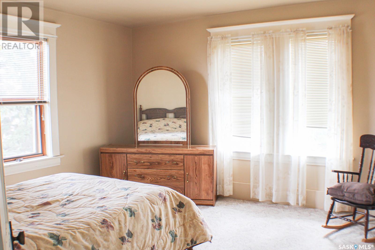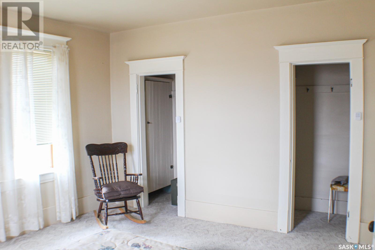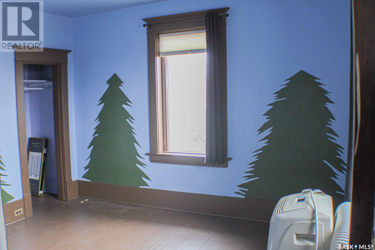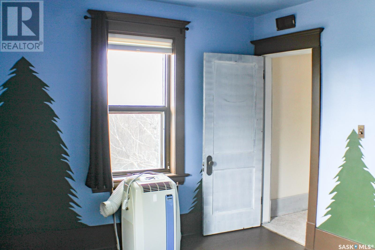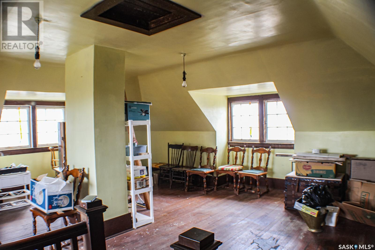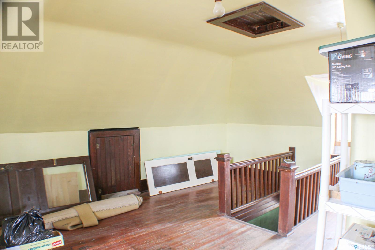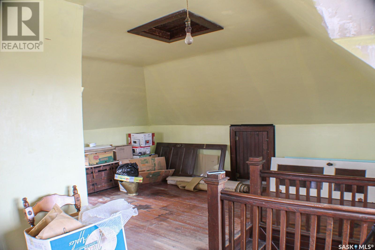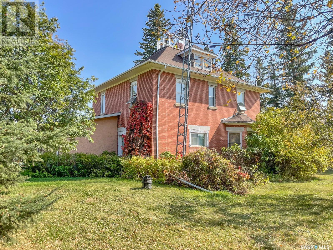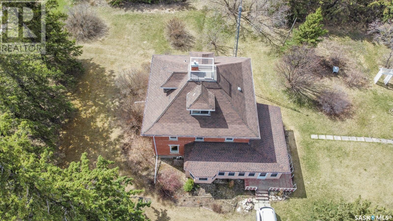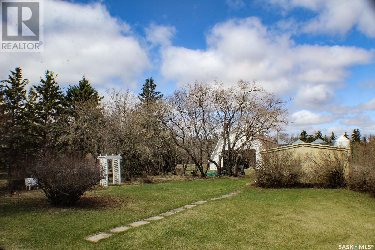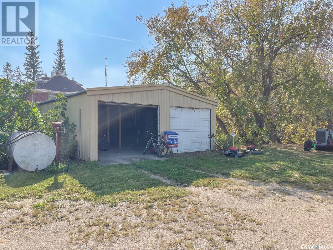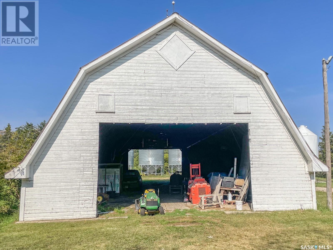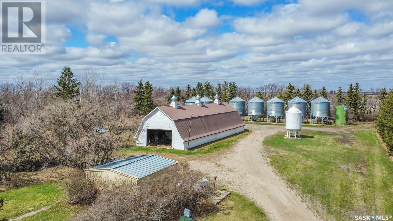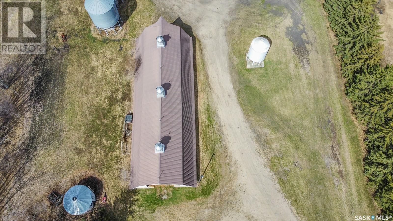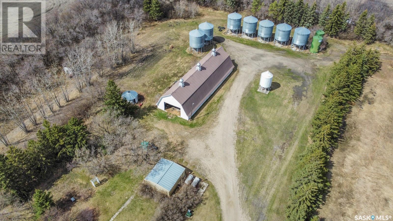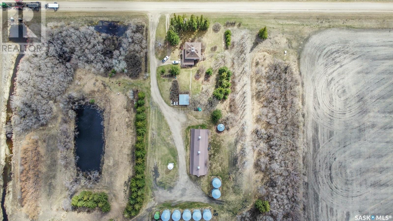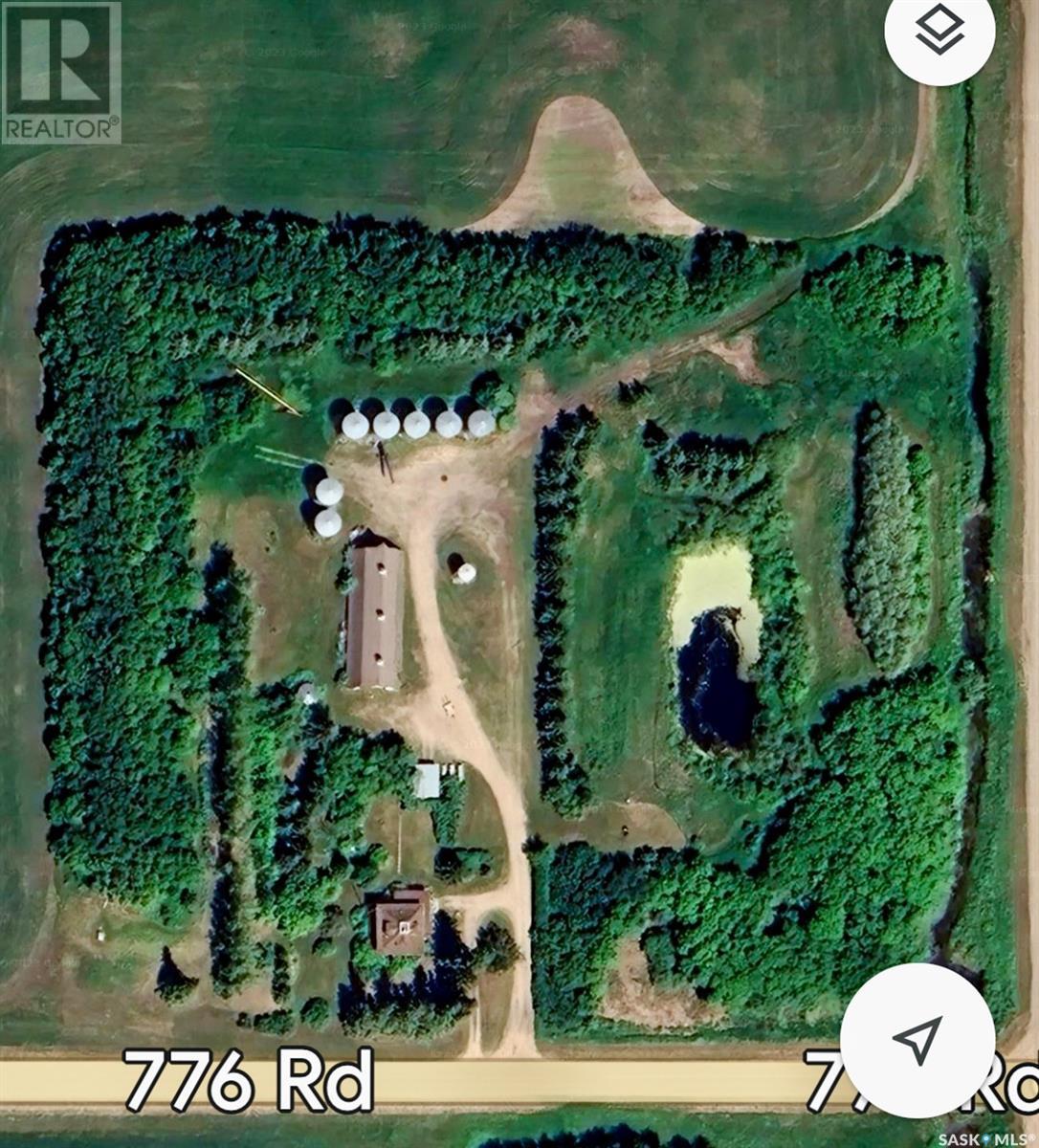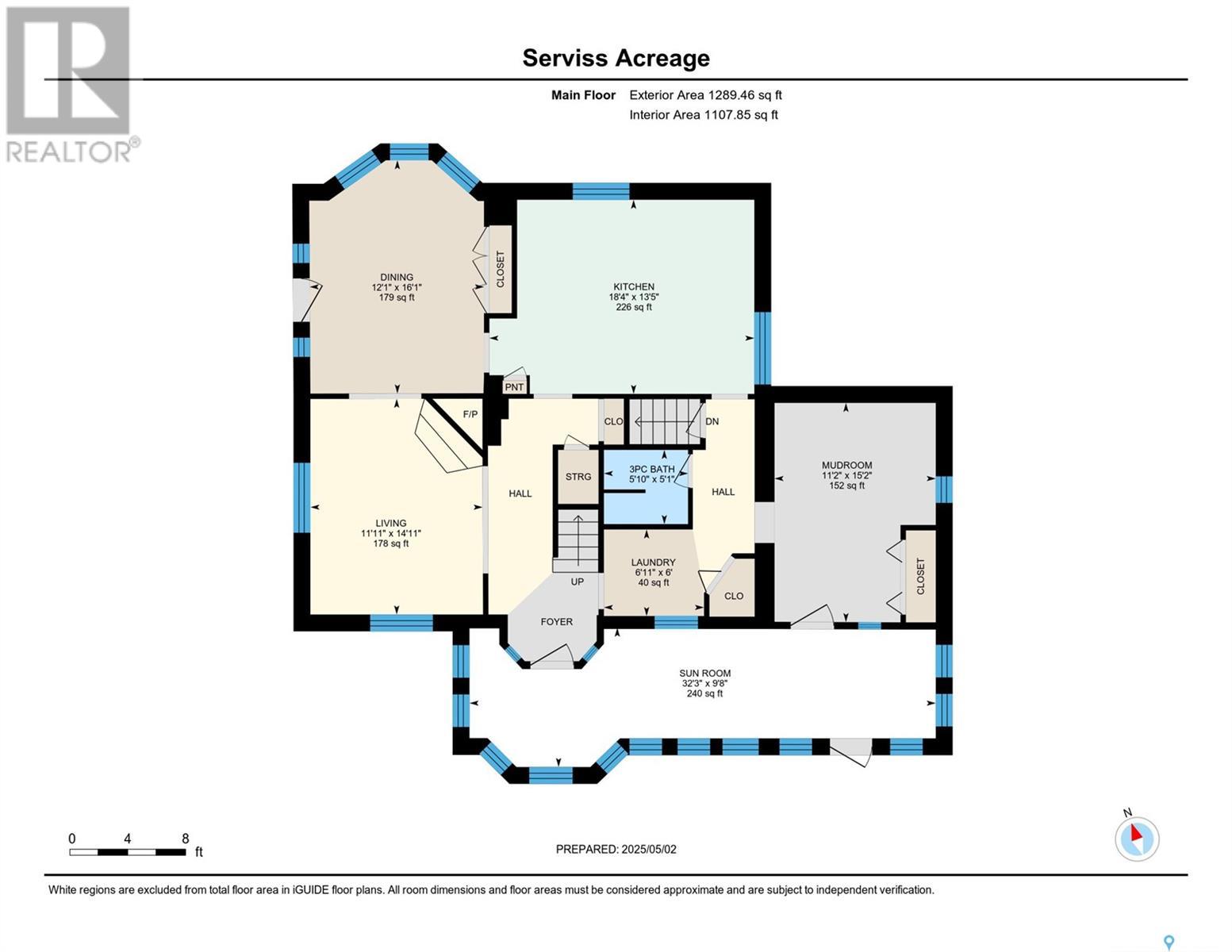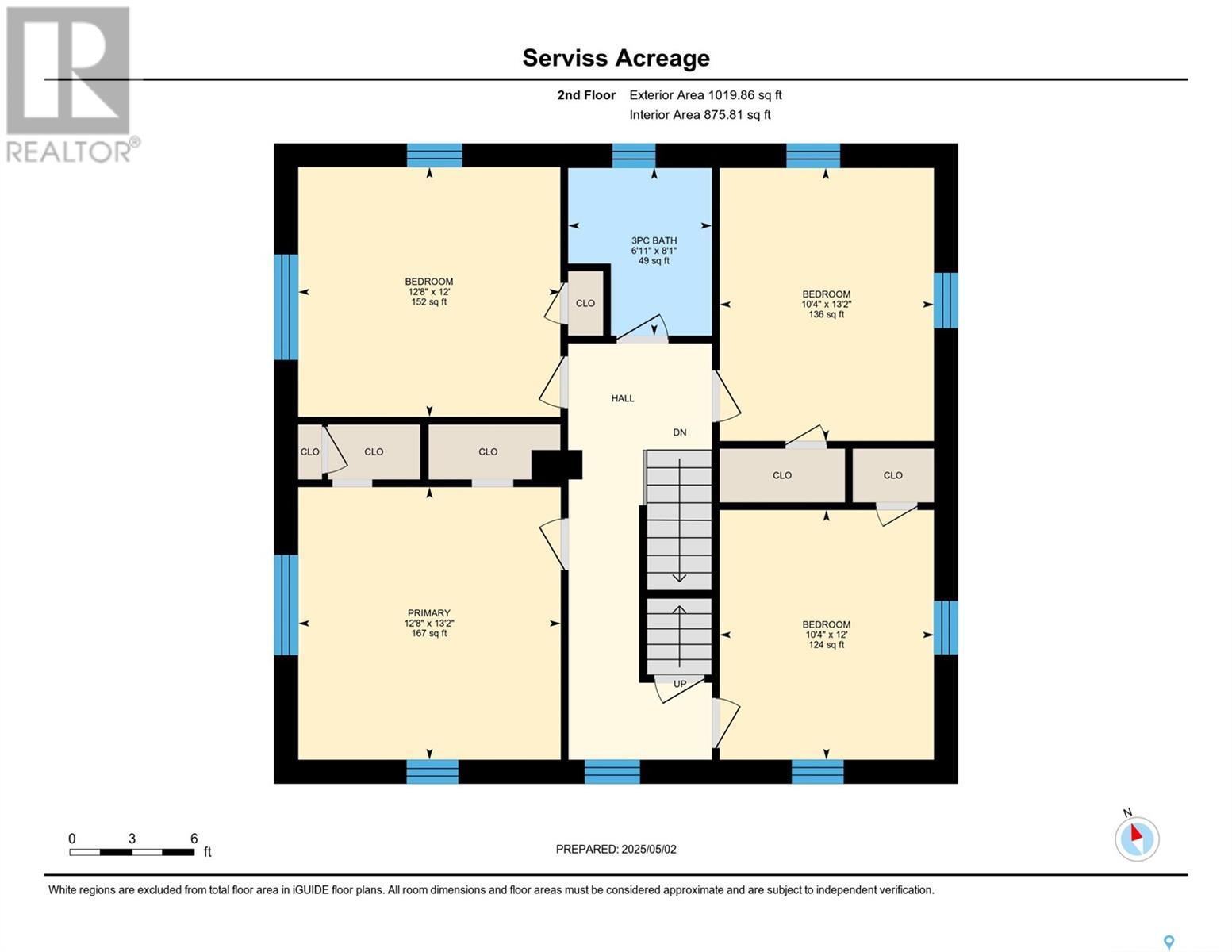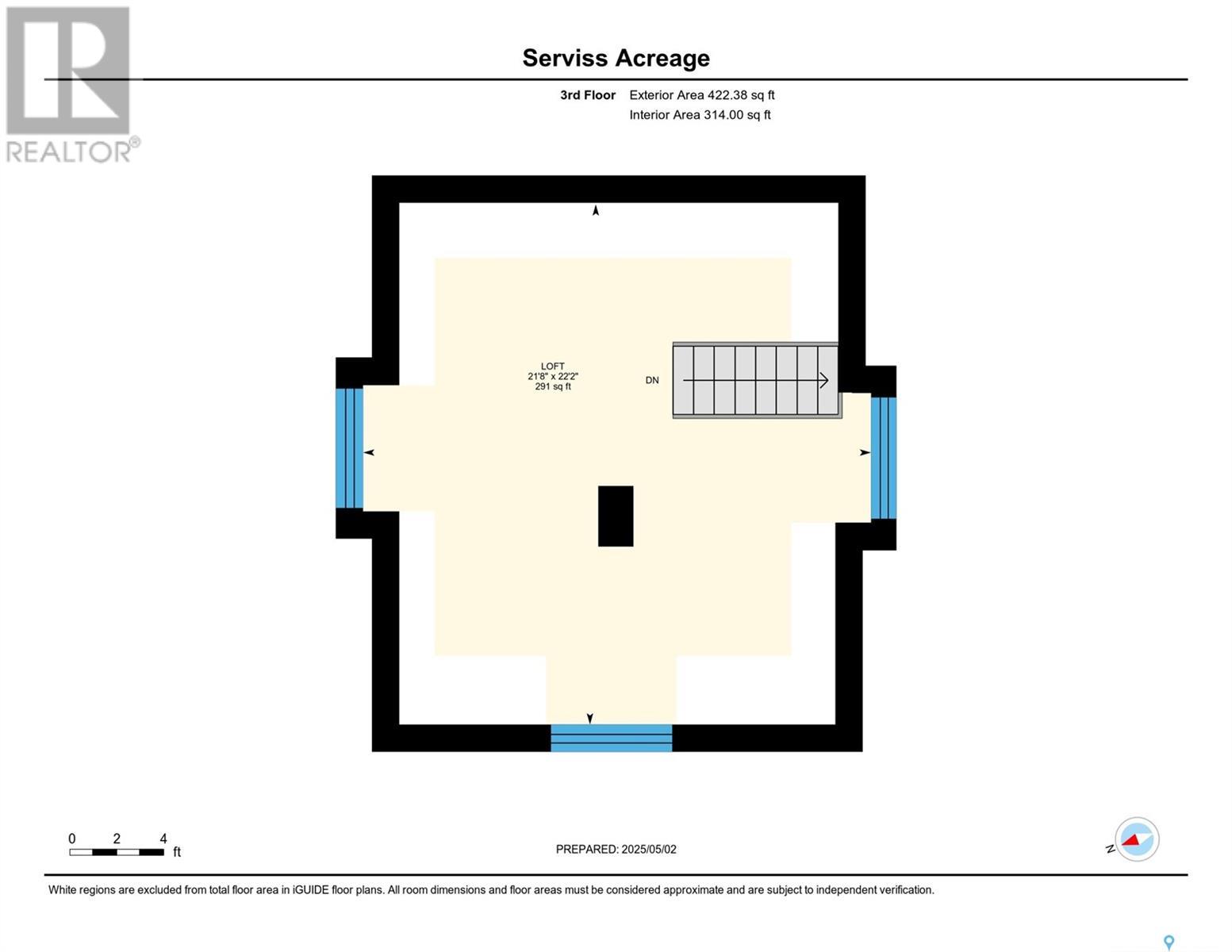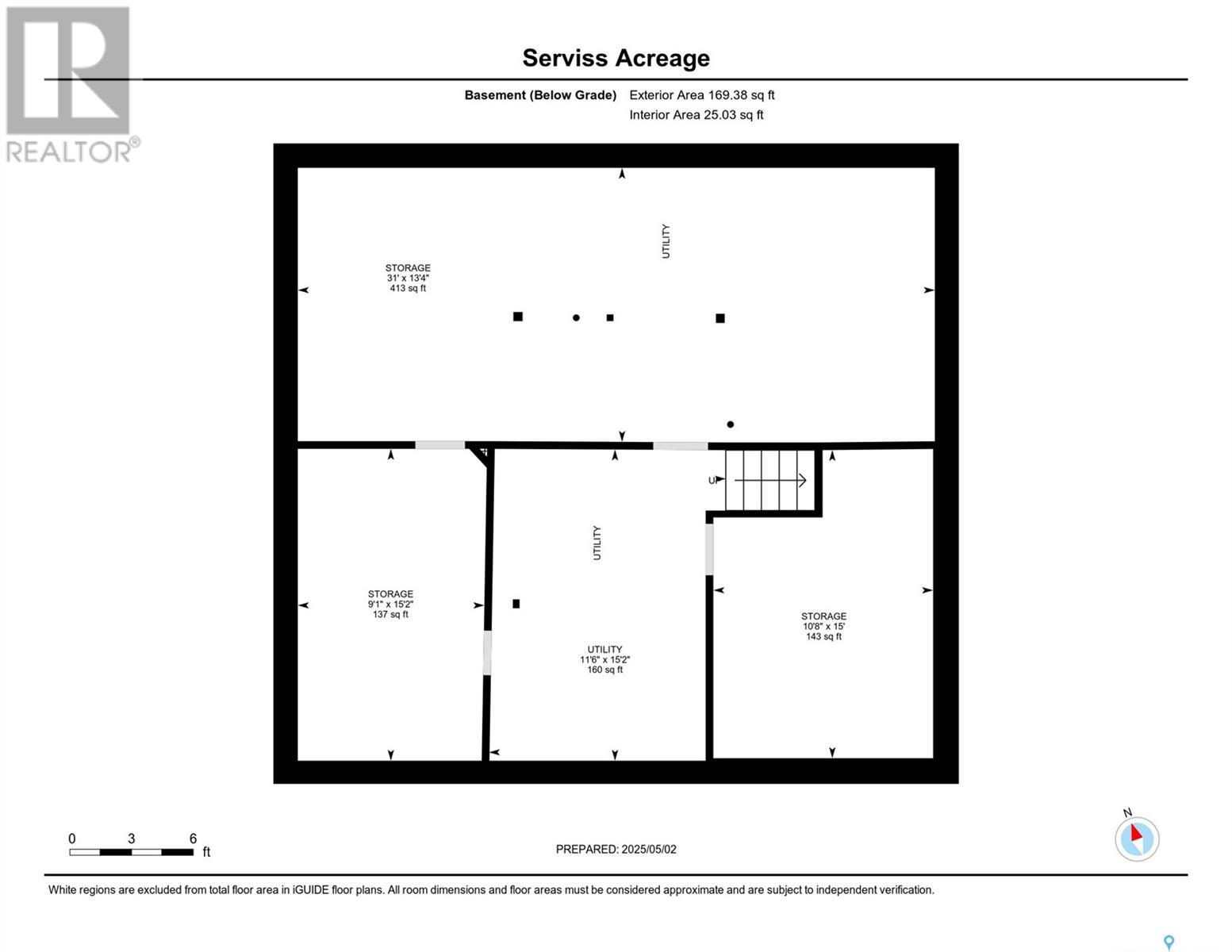4 Bedroom
2 Bathroom
2731 sqft
2 Level
Fireplace
Wall Unit, Window Air Conditioner
Forced Air
Acreage
Lawn
$224,000
Welcome to the charming and well-maintained Serviss Acreage, just 20 minutes from Melfort—offering a rare opportunity to own a character-filled 2½-storey home on 10 peaceful acres. This spacious 2,731 sq. ft. home features 4 bedrooms and 2 bathrooms, blending historic charm with modern comfort. Built in 1919, the home showcases beautiful craftsmanship and large windows throughout, allowing natural light to pour in and create a warm, inviting atmosphere. The third floor features a bright and open loft area—perfect as a studio, office, playroom, or bonus living space. You'll appreciate the spacious kitchen with ample cupboard storage, ideal for both everyday living and entertaining. The formal dining room includes a built-in china cabinet and a bay window bench—adding both charm and function. A gas fireplace in the living room sets a cozy tone for relaxing evenings. Outside, you'll find a double garage and a shop—ideal for storage, hobbies, or workspace. Services include Melfort water and a septic system with sump and pump-out. If you're looking for space, character, and quiet prairie living with the convenience of nearby amenities, this acreage is one to see. (id:43042)
Property Details
|
MLS® Number
|
SK004390 |
|
Property Type
|
Single Family |
|
Community Features
|
School Bus |
|
Features
|
Acreage, Treed |
|
Structure
|
Deck |
Building
|
Bathroom Total
|
2 |
|
Bedrooms Total
|
4 |
|
Appliances
|
Washer, Dishwasher, Dryer, Microwave, Stove |
|
Architectural Style
|
2 Level |
|
Basement Development
|
Unfinished |
|
Basement Type
|
Full (unfinished) |
|
Constructed Date
|
1919 |
|
Cooling Type
|
Wall Unit, Window Air Conditioner |
|
Fireplace Fuel
|
Gas |
|
Fireplace Present
|
Yes |
|
Fireplace Type
|
Conventional |
|
Heating Fuel
|
Natural Gas |
|
Heating Type
|
Forced Air |
|
Stories Total
|
3 |
|
Size Interior
|
2731 Sqft |
|
Type
|
House |
Parking
|
Gravel
|
|
|
Parking Space(s)
|
8 |
Land
|
Acreage
|
Yes |
|
Landscape Features
|
Lawn |
|
Size Irregular
|
10.00 |
|
Size Total
|
10 Ac |
|
Size Total Text
|
10 Ac |
Rooms
| Level |
Type |
Length |
Width |
Dimensions |
|
Second Level |
3pc Bathroom |
|
|
6'11" x 8'1" |
|
Second Level |
Bedroom |
|
|
10'4" x 13'2" |
|
Second Level |
Bedroom |
|
|
10'4" x 12' |
|
Second Level |
Bedroom |
|
|
12'8" x 12' |
|
Second Level |
Primary Bedroom |
|
|
12'8" x 13'2" |
|
Third Level |
Loft |
|
|
22'2" x 21'8" |
|
Basement |
Other |
|
|
10'8" x 15' |
|
Basement |
Other |
|
|
3'1" x 13'4" |
|
Basement |
Other |
|
|
9'1" x 15'2" |
|
Basement |
Other |
|
|
11'6" x 15'2" |
|
Main Level |
3pc Bathroom |
|
|
5'10" x 5'1" |
|
Main Level |
Dining Room |
|
|
12'1" x 16'1" |
|
Main Level |
Kitchen |
|
|
18'4" x 13'5" |
|
Main Level |
Laundry Room |
|
|
6'11" x 6' |
|
Main Level |
Living Room |
|
|
11'11" x 14'11" |
|
Main Level |
Mud Room |
|
|
11'2" x 15'2" |
|
Main Level |
Sunroom |
|
|
32'3" x 9'8" |
https://www.realtor.ca/real-estate/28252771/serviss-acreage-fletts-springs-rm-no-429


