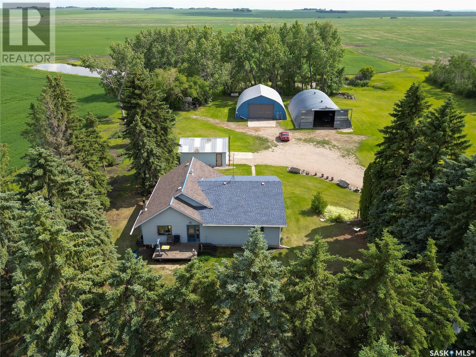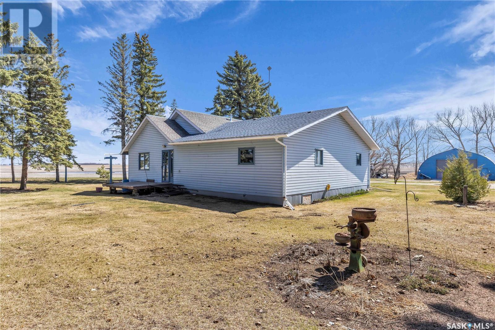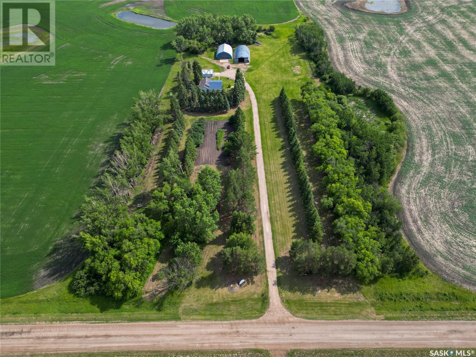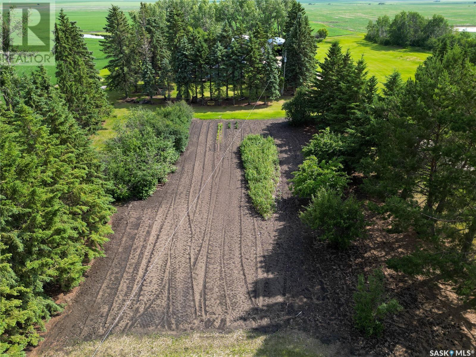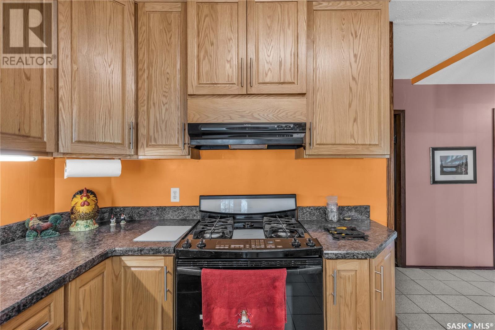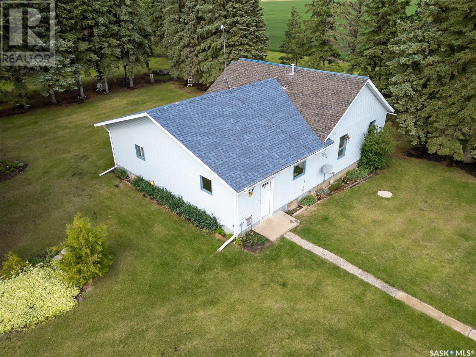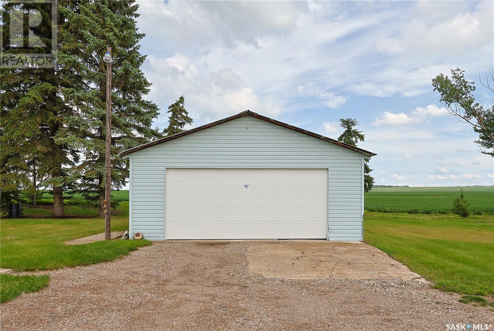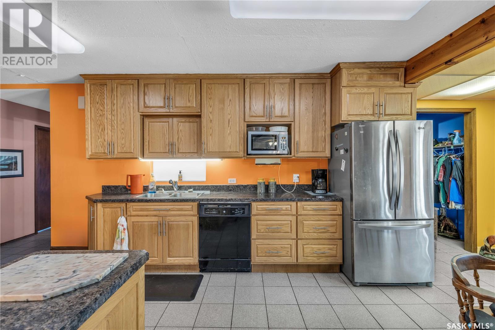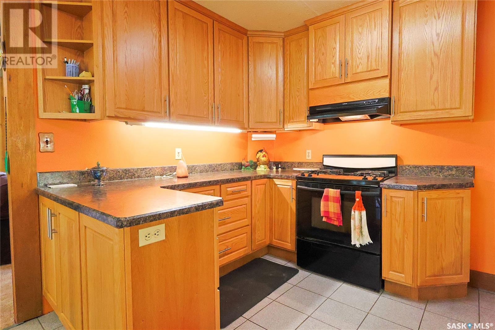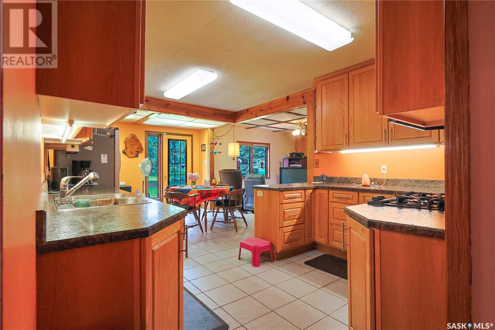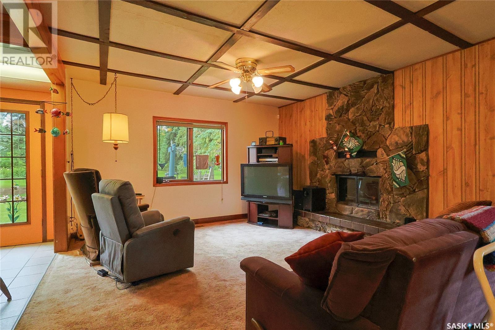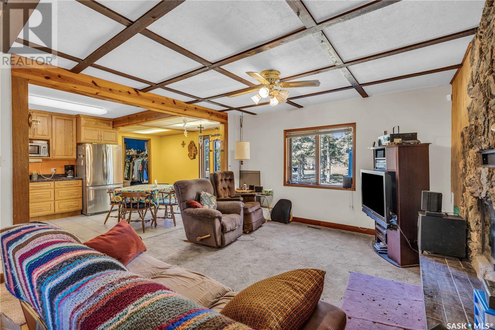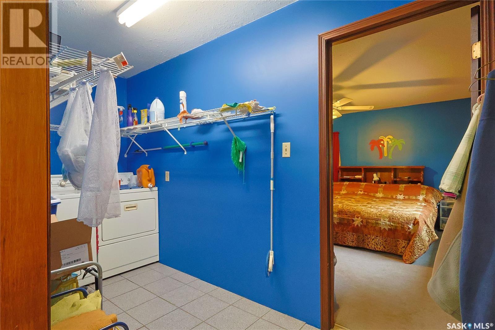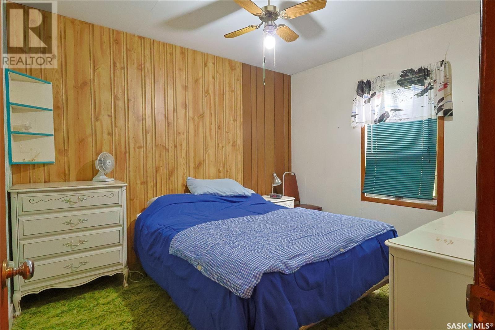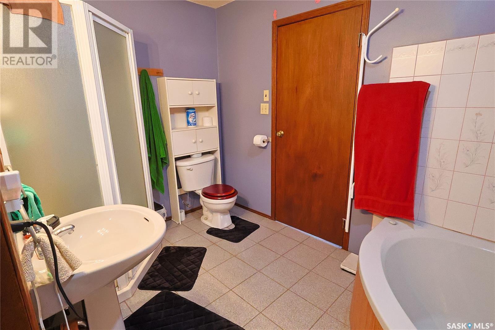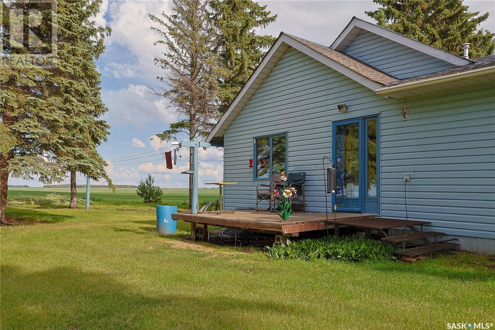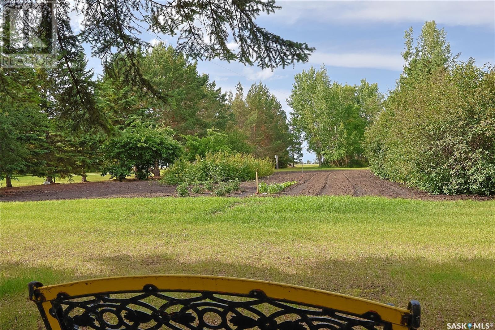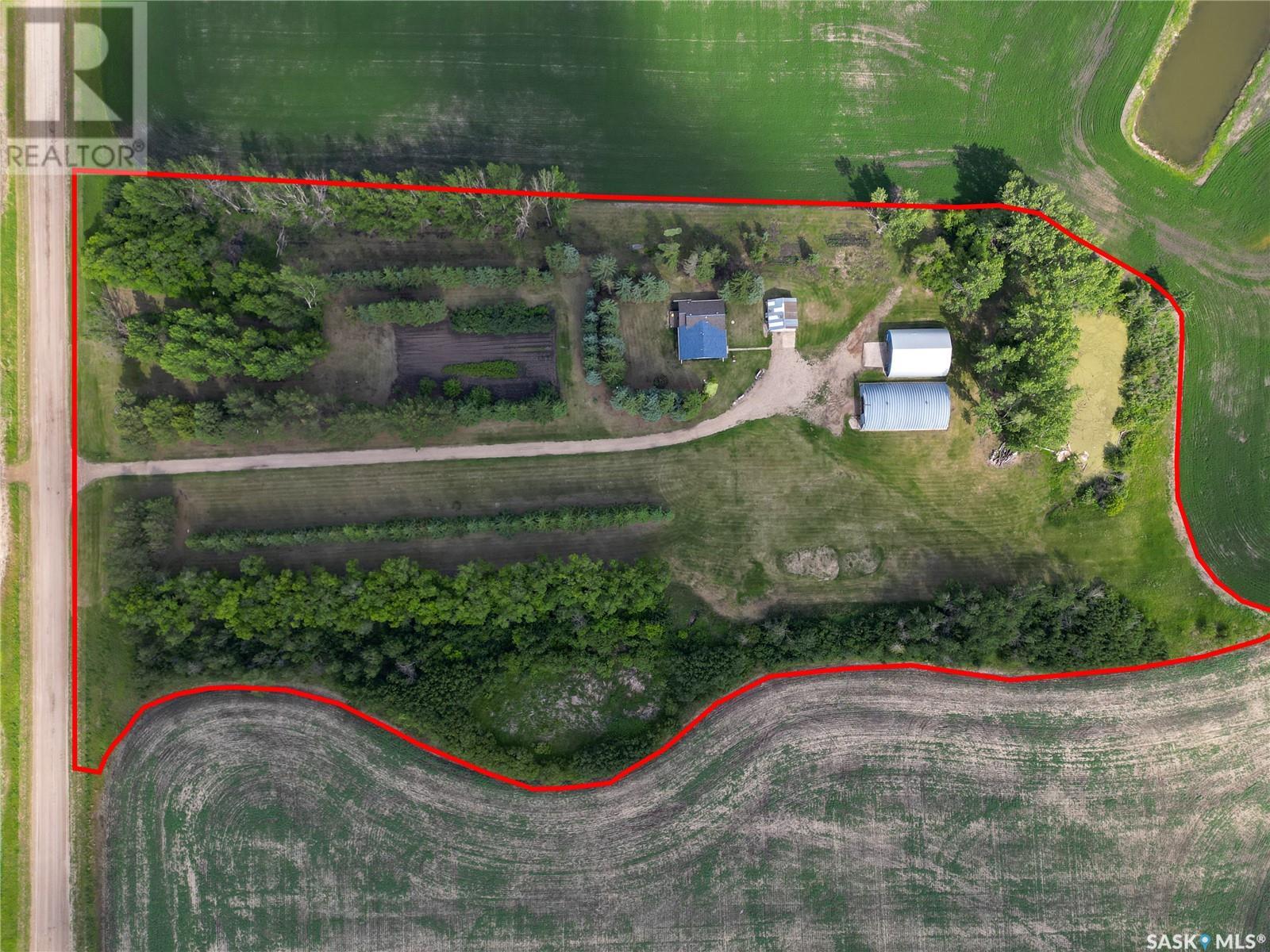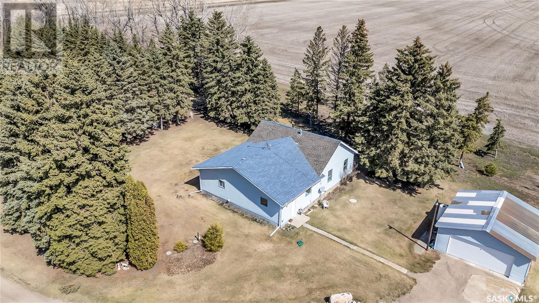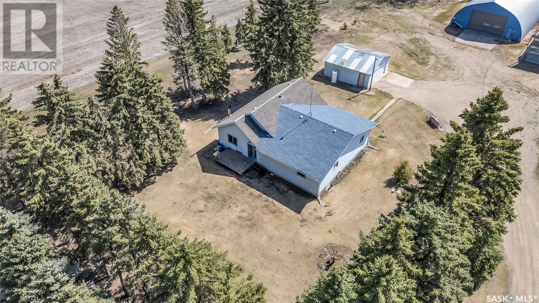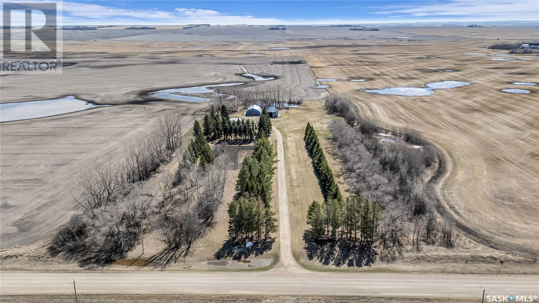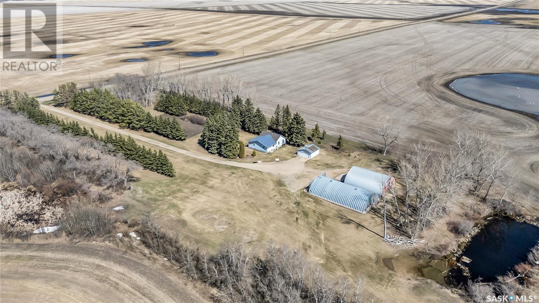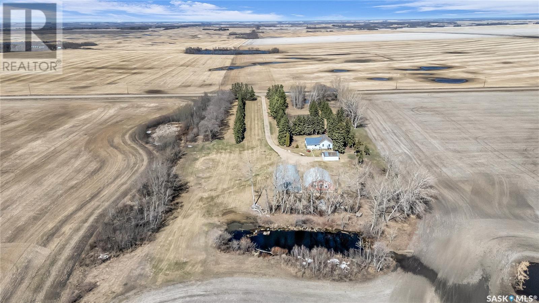4 Bedroom
2 Bathroom
1676 sqft
Bungalow
Fireplace
Forced Air
Acreage
Lawn, Garden Area
$349,900
Spacious 1676 bungalow nestled in a well-groomed 10/acre yard site with a Sask. Water Pipeline. Featuring 3 bedrooms, 2 baths, with an open kitchen, dining room, living room combination all with a charming fresh air fireplace. Kitchen has been upgraded to solid oak cabinets with a gas kitchen range, a spacious main floor laundry area is conveniently located between the master bedroom and kitchen/dining rooms. Basement is partially finished, natural gas HEE Furnace and Hot Water Tank upgraded in 2022. Also included is a 40' x 48' insulated shop with hydraulic car lift and a 38' x 70' metal Quonset. Yard includes pines and poplar. Fruit trees include apples, pears, Saskatoons, sour cherry, raspberry patch, strawberry patch and a well-established asparagus patch. Other features are perennial flower beds, wild orchids, lilies, carnations, lilies, Irises, lupins and poppy patch. Call now and get moving! (id:43042)
Property Details
|
MLS® Number
|
SK003941 |
|
Property Type
|
Single Family |
|
Community Features
|
School Bus |
|
Features
|
Acreage, Treed, Rectangular, Sump Pump |
|
Structure
|
Deck |
Building
|
Bathroom Total
|
2 |
|
Bedrooms Total
|
4 |
|
Appliances
|
Washer, Refrigerator, Satellite Dish, Dishwasher, Dryer, Freezer, Window Coverings, Garage Door Opener Remote(s), Hood Fan, Storage Shed, Stove |
|
Architectural Style
|
Bungalow |
|
Basement Development
|
Partially Finished |
|
Basement Type
|
Partial (partially Finished) |
|
Constructed Date
|
1952 |
|
Fireplace Fuel
|
Wood |
|
Fireplace Present
|
Yes |
|
Fireplace Type
|
Conventional |
|
Heating Fuel
|
Natural Gas |
|
Heating Type
|
Forced Air |
|
Stories Total
|
1 |
|
Size Interior
|
1676 Sqft |
|
Type
|
House |
Parking
|
Detached Garage
|
|
|
R V
|
|
|
Gravel
|
|
|
Parking Space(s)
|
12 |
Land
|
Acreage
|
Yes |
|
Landscape Features
|
Lawn, Garden Area |
|
Size Irregular
|
10.02 |
|
Size Total
|
10.02 Ac |
|
Size Total Text
|
10.02 Ac |
Rooms
| Level |
Type |
Length |
Width |
Dimensions |
|
Basement |
Family Room |
|
|
23'7" x 12' |
|
Basement |
Other |
|
|
11'11" x 10'9" |
|
Basement |
Other |
|
|
35' x 17'4" |
|
Main Level |
Kitchen |
|
|
11'6" x 8'4" |
|
Main Level |
Living Room |
|
|
23'6" x 9'4" |
|
Main Level |
Bedroom |
|
|
11'2" x 9'6" |
|
Main Level |
4pc Bathroom |
|
|
7'10" x 4'11" |
|
Main Level |
Bedroom |
|
|
9'4" x 7'10" |
|
Main Level |
Dining Room |
|
|
13'4" x 8'4" |
|
Main Level |
Primary Bedroom |
|
|
13'11" x 13'8" |
|
Main Level |
4pc Bathroom |
|
|
11'7" x 7' |
|
Main Level |
Bedroom |
|
|
9'6" x 8'11" |
|
Main Level |
Other |
|
|
13'8" x 5'2" |
https://www.realtor.ca/real-estate/28229499/tessier-acreage-st-louis-rm-no-431


