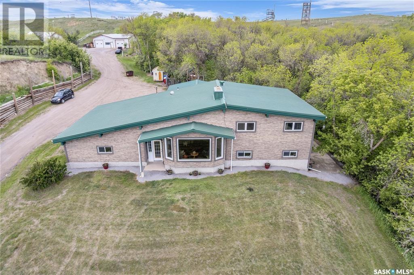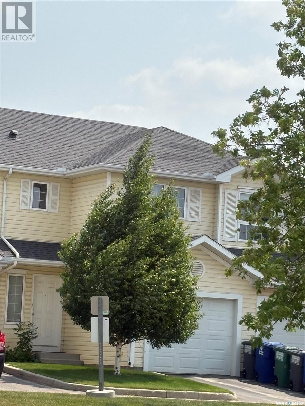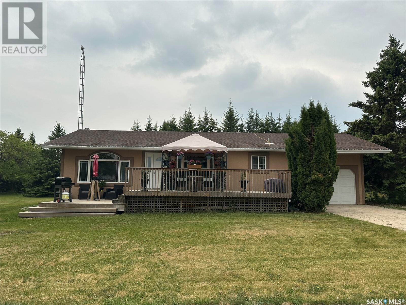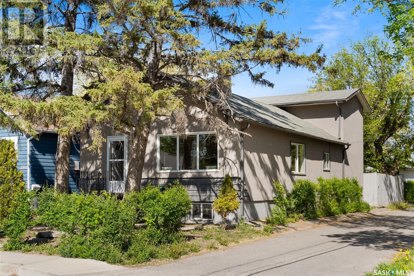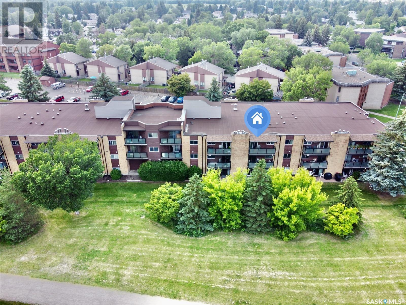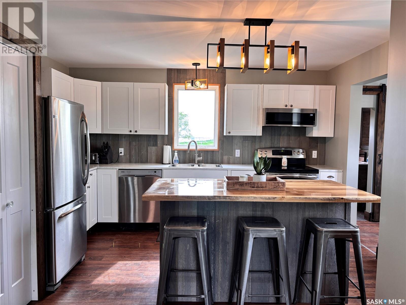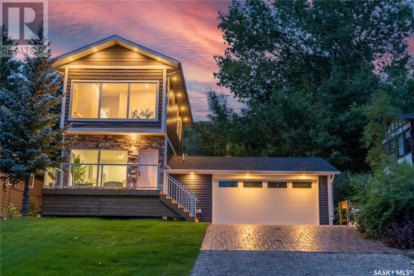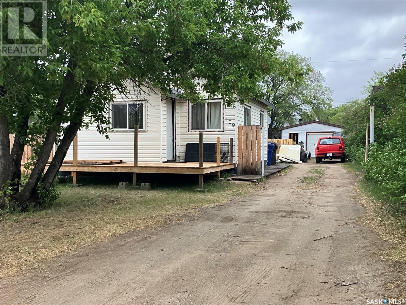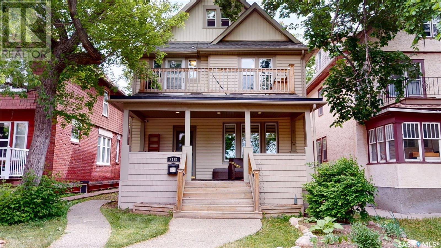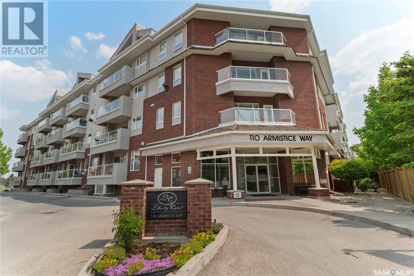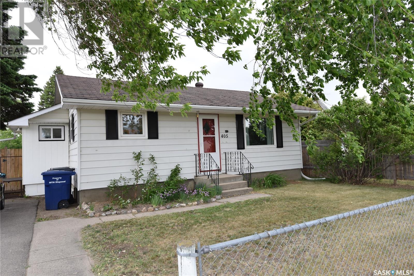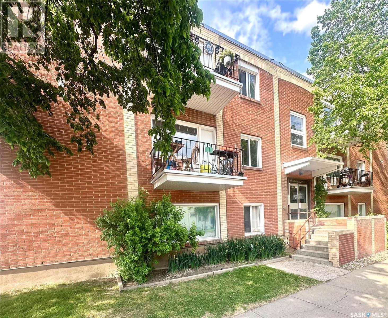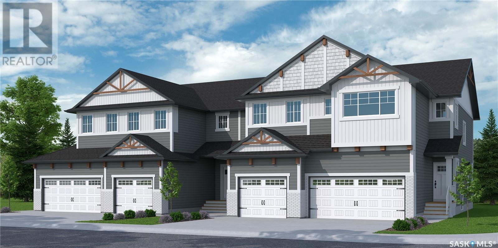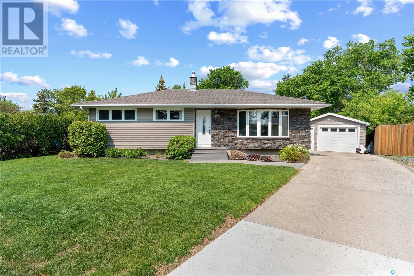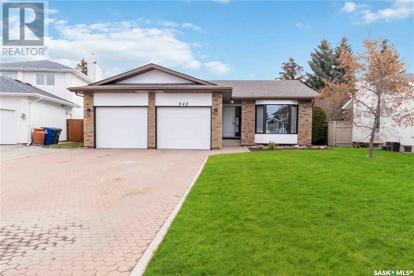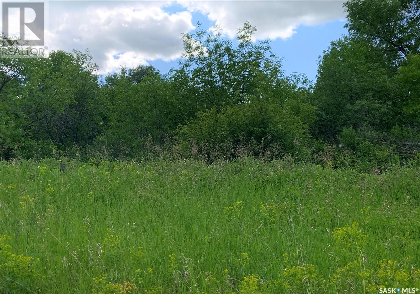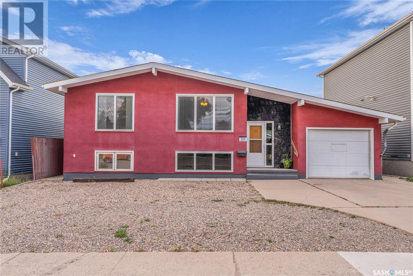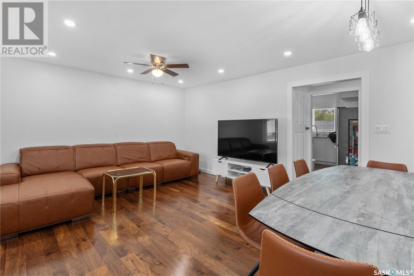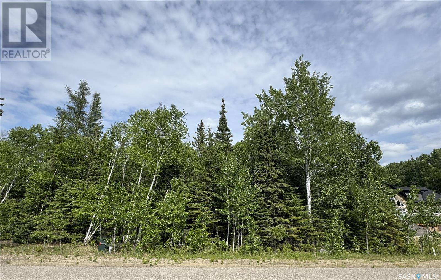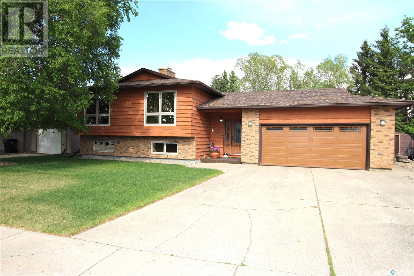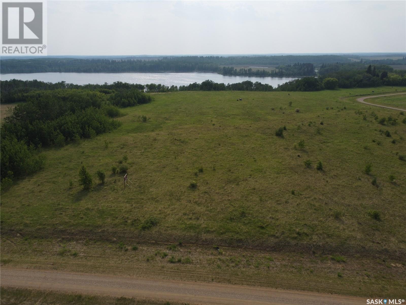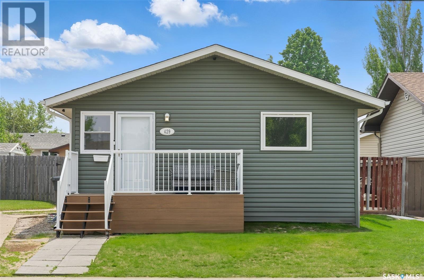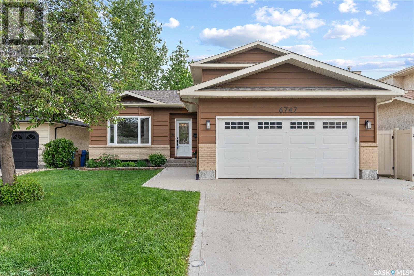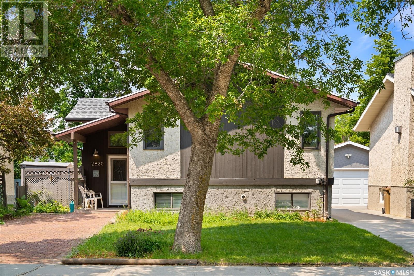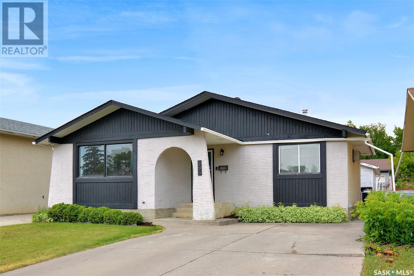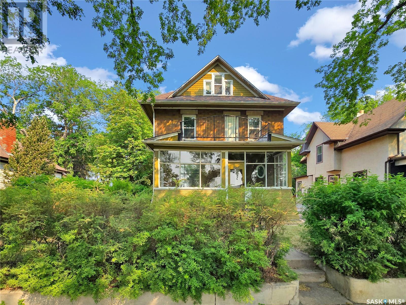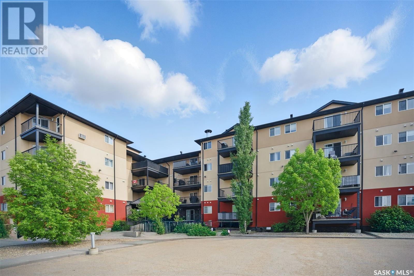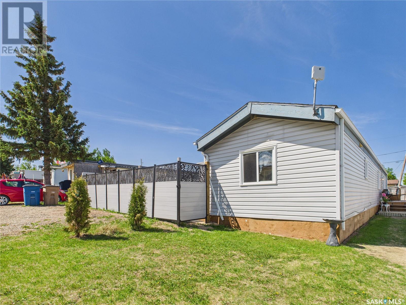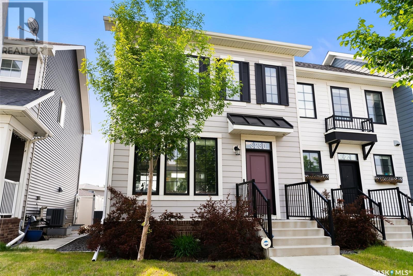Lumsden Acreage With Outbuildings
Lumsden Rm No. 189, Saskatchewan
This home is all about location, location, location this is a 5 bedroom 4 bathroom home. The acreage provides the best of both worlds. you are minutes to the town of Lumsden, 25 minutes to the city of Regina and still you enjoy country living at its best. This home will provide you with spectacular views of the valley and tremendous opportunities. If you are looking for a multi family living or a mother in law suite look no further because this home can handle a large family or families and provide everyone with personal space with over 2600 sq. ft. of livable space and there are self contained suites in the barn that are presently being used as B&B. The main living space is bright and airy with a vaulted ceiling and scenic views of the valley. The kitchen has beautiful alder cabinets ,granite countertops and a walk in pantry. The upper area of the home is where you will find the primary bedroom with ensuite, main bathroom and 2 bedrooms. The walk out level provides a large family room and rec room as well as an office and den easily converted to bedrooms. The outbuildings are, a heated workshop, quonset and B&B barn. (id:43042)
209 210 Rajput Way
Saskatoon, Saskatchewan
Welcome to 209 - 210 Rajput Way. This townhome offers plenty of living space with an open concept living, dining kitchen area with a balcony off the kitchen. Upstairs, there are 3 great-sized bedrooms and 2 full bathrooms. One of which is a 4pc ensuite. This is a great location, close to schools and parks. There is a surface parking spot right outfront of the unit. (id:43042)
35 111 Fairbrother Crescent
Saskatoon, Saskatchewan
Beautiful townhouse in Silverspring for Sale. Opening main floor with kitchen, dining room and living room. Dining room with large door and window accessing to back yard. 2 bedrooms upstairs with 4 pcs bathroom. Master bedroom has walk-in closet. Developed basement offering more entertainment place. Updated included Furnace, water heater tank, washer, dryer, stove, fridge and living room flooring. (id:43042)
Mcdowell Acreage
Humboldt Rm No. 370, Saskatchewan
This beautifully maintained acreage offers the perfect blend of comfort, space, and functionality—ideal for hobby farming, outdoor living, or simply enjoying peaceful rural life. Tucked away on a private, well-treed yardsite, this bungalow features a bright, open-concept kitchen, dining, and living area with large windows that allow for plenty of natural light. The main floor includes three bedrooms and a full bathroom, along with a single attached garage for added convenience. The basement has been started but needs to be finished — there is a spacious family room, an additional bedroom, a den, a 3-piece bath, and a laundry/utility area. The yard is perfect for relaxing or entertaining, with a fire pit area, a large garden, and plenty of green space to enjoy. A hot tub is housed in its own separate building, though the hot tub is currently not in working order. The majority of the perimeter is fenced with barbed and page wire, and a dugout is located in the northeast corner. Various shelters and outbuildings throughout the property are well-suited for livestock or additional storage. The property is well equipped with a 36 x 44 heated workshop with concrete floor and power, a 40’x60’ Quonset—also with concrete floor and power—and a double detached garage and other outbuildings and bins. Potable water is delivered to the property and stored in a large holding tank located in the garage, ensuring year-round convenience. Recent upgrades add even more value, including a 200-amp underground power service (2025), a high-efficiency furnace (2024), a central vacuum system, a garage heater, and a garage door opener (2024). Conveniently located less than 20 minutes from Humboldt and just 10 minutes from Lucien Lake Regional Park, this well-rounded acreage offers endless possibilities in a peaceful country setting. (id:43042)
2353 Reynolds Street
Regina, Saskatchewan
Unique two level home at the South end of Broders Annex, just a couple houses North of College Ave. Easy access to parks and downtown. This two story home features a large, open concept main floor with updated kitchen with island, large family room area, primary bedroom and main bathroom. There is also an addition family room/den area at the back of the home along with laundry space. This room can be used for a variety of purpose include tv room, home office, kids play area and more. Upstairs, you'll find two additional bedrooms. The unfinished basement is insulated and provides plenty of storage space. A private, fenced back yard provides a large deck space and access to a detached double garage (20x30) with access from both the South and East side off the back alley. A very unique property in a great location. (id:43042)
304 411 Tait Court
Saskatoon, Saskatchewan
Unobstructed view of Lakewood Park with maximum morning sun. This 3rd floor ONE bedroom apartment condo is located at "PEPPERTREE". Court location with only local traffic. Carpet flooring on the Living room and the bedroom. The windows and patio doors have been replaced. Wall air conditioner in the living room. Fireplace is not operational. (id:43042)
401 2nd Avenue
Jansen, Saskatchewan
Charming Home on Corner Lot – Just 10 Minutes from BHP Potash Mine Welcome to this well-maintained 1,068 sq. ft. home in the quiet community of Jansen, SK — ideally located just 10 minutes from the BHP Potash Mine. Situated on a spacious corner lot surrounded by mature spruce and elm trees, this property offers comfort, convenience, and great value. Inside, you’ll find three large bedrooms — two on the main floor and one in the fully developed basement — perfect for families or guests. The updated bathroom and new flooring bring a fresh, modern feel, while the high-efficiency furnace and water heater ensure year-round comfort. The kitchen and dining area feature oak cabinets and a layout that flows nicely into the front living room, complete with a large picture window offering a lovely view of the yard. A back entrance leads to a generous deck, ideal for relaxing or entertaining outdoors. Additional highlights include: • Shingles replaced within the last 10 years • Detached single garage • Excellent location for mine workers or investment rental potential. Don’t miss this opportunity to own a solid home in a welcoming community — book your showing today! (id:43042)
South Stockwell Lake Acreage
Fertile Valley Rm No. 285, Saskatchewan
Nestled on an expansive 80 acres of fertile, wheat-seeded farmland, this exceptional property offers the perfect blend of rural living with the convenience of nearby amenities. At just under 1,400 sq ft, this charming 1940 built home has been lovingly maintained and thoughtfully upgraded. Step into the oversized mudroom, with laundry and 3pc bath steps away, a must for country living! The heart of the home features a spacious, upgraded kitchen with new cupboards, SS appliances, a functional island and open shelving with a coffee bar! The country charm continues upstairs with original wood stairs, banister and floors throughout. 2 bedrooms, 4pc fully renovated bath and 2 of the cutest wooden doors for all your storage needs! (complete with skeleton key) Energy efficiency is at the forefront, with a state-of-the-art geothermal heating and cooling system, on-demand hot water heater, upgraded windows, siding insulation, PEX water lines, sewer system, drilled well with potable water and underground power lines. Outside you will find a a double car garage and barn for storage, concrete pad and garage apron, plenty of room for gardening and just enjoying the views of Stockwell Lake! With its combination of upgraded amenities, historic charm and productive farmland, this is more than just a house- its an opportunity to live the lifestyle you have always dreamed off! Dont miss your chance to own this unique and versatile retreat! Distance to Outlook: 23 Minutes Saskatoon: 1h 17 Minutes Lake Diefenbaker: 27 Minutes (id:43042)
205 31 Rodenbush Drive
Regina, Saskatchewan
COMPLETELY RENOVATED 1 BEDROOM CONDO OVERLOOKING COURTYARD IN UPLANDS. Welcome to 31 Rodenbush Drive, this 2nd floor condo has been completely updated and features an eat in kitchen with breakfast bar, newer thermafoil cabinetry, newer counter tops, a tile backsplash and newer stainless steel appliances. Huge living room includes a dining area and a working fireplace with tile surround and mantel. The bathroom has also been updated with a newer vanity, toilet and tub surround. The bedroom boasts a walk in closet and quality carpet. The rest of the unit features newer durable laminate and lino. This condo also includes its own laundry room with full hook ups. Other value added items include, all newer lighting fixtures and trims, fridge, stove, dishwasher and an over the range microwave. The spacious balcony is north facing with a view over the courtyard and includes a good size storage room. All furniture is negotiable. Complex amenities include outdoor swimming pool and visitor parking. This property is easy distance to parks, schools, ring road, Co-Op Refinery and Northgate shops. Please call your Realtor for more information or personal tour. (id:43042)
17 Summerfeldt Drive
Thode, Saskatchewan
Located in the resort Village of Thode, this is your chance to enjoy a waterfront home at Blackstrap Lake. This 2 bedroom, 2 bath home was custom built by Barry Homes in 2021 and features quality finishing, a bright and functional floorplan, 2 decks, great views and easy access to the lake (application can be made to the Village of Thode to put a dock/boat lift in front of the home). Enjoy year round recreation (boating, fishing, swimming, quading, biking, ice fishing, cross country skiing....) and lake life right out your door. Lots of room for watercrafts, toys and vehicles in the attached garage. Priced below replacement cost! The north connector road paving is going ahead, no more gravel. Check out everything the area has to offer at www.thode.ca. More photos of this fabulous home will be posted asap....... As per the Seller’s direction, all offers will be presented on 2025-06-16 at 12:00 PM (id:43042)
10 St Mary's Avenue
Lebret, Saskatchewan
Welcome to 10 St. Mary's Ave. in Lebret, SK! This home sits on a fantastic southwest-facing lot, backs onto a green space, and offers beautiful views of Mission Lake. The property includes an oversized single-car attached garage providing direct entry to the main level. Notable upgrades include: a metal roof on the house and PVC windows. The location, combined with the picturesque views, also presents a great opportunity for an infill build. Second-floor measurements are floor dimensions. For more info or to schedule a showing, contact your REALTOR® today! (id:43042)
109 Seymour Street
Nipawin, Saskatchewan
Welcome to 109 Seymour Str! This could be a great starter home, retirement home or an investment property - it's already rented out. This 680 sq ft home offers 2 bedrooms and a bath. It features tin roof, a great deck at the back and another deck at the front, new windows, new fencing. Garage has wood stove heat. Plenty of parking space. Yard is a great size. Call today to schedule the viewing! (id:43042)
2161 Cameron Street
Regina, Saskatchewan
Welcome to 2161 Cameron Street, a beautifully maintained and thoughtfully upgraded character home just steps from the vibrant shops, cafes, and culture of 13th Avenue. This 2.5-storey gem offers the perfect blend of historic charm and modern convenience. Inside, you'll find a spacious and functional layout featuring a bright main floor office/den, a large kitchen with stainless steel appliances, gas range, and ample prep space—perfect for everyday living and entertaining. The second floor boasts three bedrooms, a full bathroom, and a convenient laundry room with custom shelving and plenty of storage. The top floor is a serene and versatile retreat—ideal as a primary bedroom, studio, or bonus living space. Downstairs is an ample storage area and a 3-piece bathroom for guests or extra family space. Recent updates include: Downstairs bathroom (2013), Fence (2015), Second floor bathroom and laundry shelving (2016), Shingles and front veranda (2018), 3rd floor primary suite (2018), Gas heater in garage (2023). The exterior features low-maintenance siding, a fully fenced and private backyard, and a double detached garage that’s fully heated—ideal for year-round use. Don’t miss your chance to own this unique, move-in-ready home in one of the city’s most desirable neighborhoods! Chandelier in dining room is not included, and will be replaced prior to possession. (id:43042)
313 110 S Armistice Way
Saskatoon, Saskatchewan
Welcome to Liberty Court! This bright and spacious condo is designed for comfortable living with its inviting open floor plan and well-thought-out layout. The primary bedroom features an en-suite bathroom, providing a private retreat, while the second bedroom, located on the opposite side of the unit, offers guests their own personal space alongside a convenient 4-piece bathroom. The large kitchen is a cooks delight, equipped with ample cabinet and counter space, as well as a custom island perfect for meal prep and entertaining. Just off the kitchen, you'll find a laundry room that boasts plenty of storage, adding to the unit's functionality. There is one underground parking space with storage, central air and an elevator. Residents of this popular building enjoy several amenities, including a nicely equipped common room ideal for gatherings, a functional exercise room, and secure underground parking. Plus, you'll appreciate the convenience of being within walking distance of numerous amenities, including the nearby Market Mall, easily accessible for all your shopping, groceries and friends meetings for coffees. Don't miss your chance for this to be your next home.... As per the Seller’s direction, all offers will be presented on 2025-06-11 at 5:00 PM (id:43042)
405 1st Street W
Nipawin, Saskatchewan
Ideal for first-time home buyers or those looking to downsize, this well-located property is within walking distance to downtown and close to park. It features a functional layout with a bright living room and a spacious bonus family room in the basement. With 4 bedrooms and 2 bathrooms, there’s plenty of space for family or guests. The fully fenced, oversized backyard includes a shed and a large gate for convenient rear access. Recent updates include new windows in 2022 and a basement renovation in 2021—move in and enjoy! (id:43042)
2320 13th Avenue
Regina, Saskatchewan
Whether you're a first time homebuyer, considering downsizing, searching for the perfect investment property, or in need of a cozy space for your university-bound student (they do grow up so fast!), this unit offers endless possibilities! Situated right in the heart of the city, just a short walk to Wascana Park, you'll enjoy the vibrant urban lifestyle with nature just beyond your doorstep. You can't help but notice the modern yet homey vibe this second-floor unit exudes. The balcony right off the living room is tucked away among the leaves of an elm tree and the vines that come alive in the warmer months. It's easy to imagine spending the day relaxing in a lounge chair while enjoying the vibrant energy of the area and grilling your next meal. A standout feature is the lovingly maintained hardwood floors, which compliment the home's character and the abundance of maple cabinets. The wall mounted air conditioning keeps the unit cool during those hot summer days. The unit also comes with one titled parking spot. Most furniture and contents in the home are negotiable. If you're interested in exploring this affordable downtown unit further, call to arrange a private viewing! (id:43042)
112 Traeger Common
Saskatoon, Saskatchewan
"NEW" TOWNHOUSE PROJECT [Phase 2] in Brighton. Ehrenburg built - 1566 SF 2 Storey. This home features - Durable wide Hydro plank flooring throughout the main floor, high quality shelving in all closets. Open Concept Design giving a fresh and modern feel. Superior Custom Cabinets, Quartz counter tops, Sit up Island, Open eating area. The 2nd level features 3 bedrooms, 4-piece main bath and laundry area. The master bedroom showcases with a 4-piece ensuite (plus dual sinks) and walk-in closet. BONUS ROOM on the second level. This home also includes a heat recovery ventilation system, triple pane windows, and high efficient furnace, Central vac roughed in. Basement perimeter walls are framed, insulated and polyed. Single attached garage with concrete driveway. Front landscaped and back deck included. PST & GST included in purchase price with rebate to builder. Saskatchewan New Home Warranty. (id:43042)
16 Lipton Place
Regina, Saskatchewan
Backyard Retreat in a Quiet Bay in Coronation Park– Welcome to 16 Lipton Place a 4-bedroom, 2-bathroom family bungalow offering 1,037 sq ft of move-in-ready living space. Nestled on a spacious 10,957 sq ft pie-shaped lot, this home is just steps from schools, parks, and amenities. The main floor features a bright living room with a large bay window, kitchen with quartz countertops, stainless steel appliances, and a walk-in pantry. The nice sized dining area has garden doors leading to a large deck complete with a built-in BBQ island and natural gas BBQ. Three bedrooms and a 4-piece bathroom complete the main level. The fully finished basement offers a separate side entrance, a large rec room, an additional bedroom, a bonus room perfect for an office, a 3-piece bathroom, and laundry located in the utility room. What truly sets this home apart is the incredible fully fenced backyard with freshly rotortilled garden area ready to be used, stone walkway and designated firepit area, mature trees and built in planters. Enjoy the pergola, lighting around the deck and the company of birds, ducks, and squirrels that frequent the yard—creating a true outdoor sanctuary. Additional updates include shingles (2015), furnace (2017), central air (2015... As per the Seller’s direction, all offers will be presented on 2025-06-11 at 6:00 PM (id:43042)
242 Anglin Place
Saskatoon, Saskatchewan
This beautifully updated bungalow in the heart of Lakeridge offers an exceptional blend of modern design and family friendly functionality. Recently renovated from top to bottom, the home features newer flooring, fresh paint, upgraded cabinetry throughout, new light fixtures, and additional pot lights that enhance the bright and airy feel. The main floor is perfect for entertaining and everyday living, with a spacious sitting room next to the dining area, and a secondary living room featuring a cozy fireplace and an open concept kitchen area. The kitchen has been thoughtfully updated with sleek cabinetry, stainless steel appliances and modern finishes. The secondary living room leads to a deck and the charming mature backyard, providing a seamless indoor outdoor flow. Convenient main floor laundry near the garage door entrance adds to the home's practicality. The main level offers three generously sized bedrooms, two bathrooms, including the primary bedroom with a walk in closet and a three piece en suite. The basement is spacious, featuring a large family room, and three additional bedrooms, a three piece bathroom, and an oversized storage area. Newer garage doors were installed in the large double attached garage and the triple interlock driveway offers ample parking to finish off this great home! Presentation of offers is Friday June 13th at 3:00pm... As per the Seller’s direction, all offers will be presented on 2025-06-13 at 3:00 PM (id:43042)
131 Hillside Place
Buena Vista, Saskatchewan
Looking to build at the lake? This vacant lot is situated on a quiet street, only 1/2 block from a private beach area, and just 30 minutes from Regina! All services run past the property including power, natural gas (subject to approval from SkEnergy), and Village water, plus garbage & recycling container pick up service. The lot offers a flat areas on which to build your home or cottage with room for a garage too. Lots of bush and the back of the lot has mature trees. Geotechnical report, Real Property Report (Surveyors Certificate), and house plans designed by the previous owner are included in the sale. Snap up this great lot now and build whenever you're ready - no current building time limits. All building must be approved and a building permit obtained from the Village prior to any development. For more information contact your REALTOR® today! (id:43042)
209 Hilliard Street W
Saskatoon, Saskatchewan
Welcome home to 209 Hilliard Street West. This spacious bi-level home is ideally situated on a quiet street and provides a spacious floorpan. The foyer offers a functional mudroom space with direct access to the attached garage. The main level features large south-facing windows that flood the open living room with natural light, creating a warm and inviting atmosphere. Adjacent to the living room is a modern kitchen and dining area, ideal for family gatherings and entertaining guests. A hallway leads to the primary bedroom with its own 2-piece ensuite, along with two generously-sized secondary bedrooms. One of these bedrooms conveniently hosts laundry for main-floor ease. A full 4-piece bathroom completes the main level. Downstairs, a side entrance from the primary side opens into a spacious family room, perfect for relaxation or entertaining. The front of the house boasts a den with bright windows connected to an additional bedroom with plumbing roughed in for a future sink. A versatile 1-bedroom basement suite is accessible from both the basement and a separate entrance — great for rental income or extended family living. The utility room hosts an upgraded boiler system, laundry for the basement, and an additional toilet. Stepping to the backyard you will find a large space with a private patio area, gardening space, and detached garage. Exceptional value in a great location - don’t miss out on this opportunity! Call Today!... As per the Seller’s direction, all offers will be presented on 2025-06-10 at 6:00 PM (id:43042)
802 Fairford Street E
Moose Jaw, Saskatchewan
Spacious 3 bedroom bungalow! This war-time home with a large addition used to be a daycare. Eat-in kitchen has a newer fridge. Full bathroom on the main and a toilet in the unfinished part basement. 100amp panel and water heater new 4/15/21. There is an oversized living room plus a main floor family room with sliding doors to entertaining sized 2-tier covered deck overlooking fenced back yard. Garden area, shed and heated garage complete this package. Close to water park and has easy access to hi-way. Come have a peek at this affordable property! (id:43042)
512 18th Avenue E
Regina, Saskatchewan
Completely Renovated Home with Income Suite in Arnhem Place – 512 18th Ave E Welcome to 512 18th Avenue East, a beautifully renovated gem nestled in the heart of Arnhem Place — one of Regina’s most desirable neighborhoods. Just a short walk to Queen Elizabeth Park and moments from the scenic trails of Wascana Park, this location offers the perfect blend of nature, community, and convenience. This charming bungalow has been fully renovated from top to bottom and now includes a 2-bedroom basement suite — an ideal mortgage helper or investment opportunity. Step through the front door and into a bright and spacious living room, perfect for relaxing or entertaining. The adjacent dining area flows into a brand-new kitchen, complete with modern cabinetry, sleek countertops, and stainless steel appliances. Beautiful engineered hardwood floors run throughout the main floor, adding warmth and sophistication to the space. The main level features two generously sized bedrooms and a stylish 4-piece bathroom, complete with a marble-like tub surround, glass doors, and a contemporary vanity. Downstairs, the fully finished basement suite offers its own separate entrance and includes a large living room with a decorative fireplace, full kitchen, two bedrooms, and a 4-piece bath — offering endless possibilities for rental income or extended family living. Outside, you’ll love the spacious yard, perfect for summer gatherings, and the detached double garage, providing plenty of storage and parking. Whether you’re looking for your forever home, an investment property, or a little of both — this move-in ready home has it all. Don’t miss your chance to own a fully updated property in an unbeatable location! (id:43042)
108 Estates Drive
Elk Ridge, Saskatchewan
One of the last lots in the Estates at Elk Ridge with the view of the Pond.A fully serviced lot located within beautiful Elk Ridge Hotel & Resort. Elk Ridge Hotel & Resort is Saskatchewan's premier all season resort. Located 5 minutes outside of Prince Albert National park of Waskesiu and about 52 minutes away from Prince Albert. Elk Ridge Hotel & Resort features championship golf, fine dining and an abundance of outdoor experiences located in the heart of the boreal forest. Elk Ridge offers property owners outdoor playground for children and adults, whether it's golfing, swimming in their indoor pool, access to their fitness room, cross country skiing in the winter or on the toboggan hill. (id:43042)
78 Marquis Crescent S
Yorkton, Saskatchewan
In the quiet mature neighborhood of Silver Heights you will find this gem! 78 Marquis Cres SOUTH is a home that has had many updates over the years. Most big ticket items have been updated, upgraded or replaced. This 1340 sq ft bi-level home has direct entry from your attached double car garage. You don't have to worry about when you are trying to unload kids or groceries from the car. The large foyer has ample room to take of your jackets, hang your backpacks and store your shoes in the large double closet. The foyer has deck doors to get to your back yard that is landscaped to accommodate perennials, a grass area for the kids to play and space to plant a garden. It also has a large deck where there is space to entertain friends and family. On the main floor you will find a large living room and dining area that can hold a large group. The dining room table is large enough for 6 chairs but also has a leaf to accommodate more people! The natural wood fireplace will keep you cozy in the winter months and help lower your energy bills. The kitchen has a newer counter top and all appliances including a built in dishwasher. No need to haul drinking water as there is a reverse osmosis system installed in 2024. There is also space for an eat in kitchen table and 4 chairs. Down the hall you will find a 4 pce bath, the extra large primary bedroom with a 3 pce ensuite and another large bedroom. Don't worry, there are two more extra large bedrooms downstairs with another 3 pce bathroom and a cedar sauna! There are two separate areas in the basement with a bar space for entertaining or the family room with a gas fireplace to watch tv. The laundry room has ample space and many storage cupboards to hold items. Under the stairs you will find a large storage area for other seasonal items. Parks, outdoor rinks, tennis courts, the hospital, and quick access to queen street to get to work or head to the grocery store or shopping and restaurants. Call today for your showing! (id:43042)
100 Crescent Bay Road
Canwood Rm No. 494, Saskatchewan
Welcome to Lot # 1 on the peaceful shores of Cameron Lake - conveniently located 5 KM north of Mont Nebo, approximately 1 hour and 40 minutes from Saskatoon and an hour from Prince Albert. Cameron Lake is an ideal location for various recreational activities, including boating, kayaking, fishing, and paddleboarding. Within the quiet subdivision, a centrally located walking path provides lake access. At just over 5 and a half acres, the property offers underground services including power and telephone, calming lake views, and endless opportunities for building your dream home or cabin! Contact the Listing Agent for a Pin Drop, Directions, or additional information! (id:43042)
15 Selkirk Crescent
Saskatoon, Saskatchewan
Welcome to 15 Selkirk Cres, a well-maintained bi-level in the established and family-friendly neighborhood of Westview Heights. This 1,132 sq ft home features an updated main floor with a bright living room, a spacious kitchen and dining area, two bedrooms, and two full bathrooms. The kitchen has been updated with newer cabinetry, generous counter space, and modern appliances, including a gas stove. The primary bedroom includes a 3-piece ensuite with extra storage. Mainfloor laundry with a gas dryer, a large secondary bedroom and 4-piece renovated washroom complete this level. Downstairs, you’ll find a 1-bedroom plus den non-conforming suite with large windows, a separate entrance, and laundry—ideal for extended family, guests, or added income potential. Enjoy the outdoors in the large yard, and take advantage of the oversized heated single detached garage. This is a fantastic opportunity in a great location, only steps from the local elementary school and park, with easy access in and out of the community—this home has it all! This home includes important upgrades for peace of mind, such as newer A/C, soffits and eaves, water heater, kitchen appliances, windows, and exterior doors, along with some updated flooring, window coverings, and paint more. Offers will be presented on June 8, 2025 at 5:00 pm. Don’t miss out—schedule your private viewing today!... As per the Seller’s direction, all offers will be presented on 2025-06-08 at 5:00 PM (id:43042)
25 Probe Street
Regina, Saskatchewan
Welcome to this great 3 level split home offering over 1,400 sq ft of comfortable renovated living space perfectly situated on a quiet, low-traffic street—an ideal location to raise a growing family. The open-concept main floor has been tastefully updated and features a full kitchen with abundant cabinetry, a huge island, soft-close wood dovetail drawers and modern finishes. Triple pane windows throughout the home provide excellent energy efficiency and year-round comfort. Newer flooring runs throughout the main and second floors. Upstairs, you’ll find an oversized primary bedroom, a fully renovated and modern full bath and a generous second bedroom. The third level offers a cozy and inviting family room, a convenient half bath, and a third bedroom—perfect for guests or a home office. The fourth level, with approximately 5 to 6 foot ceiling height, houses the laundry area and provides ample storage space. The yard consists of a good-sized deck, covered patio and single detached garage. value added items high efficient furnace and humidifier less then a year old.... As per the Seller’s direction, all offers will be presented on 2025-06-11 at 11:30 AM (id:43042)
14 Oakley Lane
Round Lake, Saskatchewan
The only thing better than water front is Valley View waterfront-and here it is at lot 14! If your after an affordable marina front lot, your in luck-there is ONE more of the 6,000(+) sq ft lots that just became available with THEE best neighbours along the water. Utilities are accessible & ready with Natural gas & power along the north edge of the lot as well as proven water for a well. Garbage & recycling pick up also a handy asset in the Village. The village of west end is family friendly, affordable and has so much growing planned. A colourful new recreation area with volleyball & pickle ball court and play ground are just a few of the brag worthy mentionable attributes to west end. A safe place year round to build with NO timeline to build makes this a great space to toss your RV, build equity & eventually, should you desire-build whatever your heart desires with no rush. Whether your after being close enough to watch your crew at the inflatable swim area, hike the valley side trails or walk out and ice fish on the hard water Lot 14 at the Village of West End is not short on space and at the perfect place. Call West end home by calling your agent to make Lot 14 yours today-in the heart of SE SK-where potash, wheat & recreation meet! (id:43042)
2310 Ewart Avenue
Saskatoon, Saskatchewan
Ideally located in the beautiful Adelaide /Churchill neighbourhood, 3 level split with a 25x25 double garage with attached 12x25 heated workshop plus extra long front driveway offering room for RV parking. This home maintains its character hardwood floors, a spacious kitchen overlooking the backyard, and 3 bedrooms upstairs. Updated furnace and water heater, and extra features include central air, central vacuum, hot tub, natural gas BBQ hook up and garden shed. The fenced yard offers ample deck and patio space as well as a grassy area. If a buyer would like the gazebo, bbq & cover can all be included. Call your Realtor today to see this home. (id:43042)
429 Langevin Crescent
Saskatoon, Saskatchewan
Welcome to your new home in a peaceful West Side neighborhood! Nestled on a quiet street yet just minutes from shopping, schools, parks, and other everyday conveniences, this well-maintained property offers the best of both worlds — calm surroundings with easy access to everything you need. Whether you're relaxing in the spacious backyard or enjoying the charm of the community, this home is a perfect fit for comfortable living. Don’t miss your chance to make it yours! Many upgrades over the years, including windows, shingles, furnace, water heater and A/C. Both public school and high school within walking distance. Call your realtor today for a private viewing!... As per the Seller’s direction, all offers will be presented on 2025-06-09 at 6:00 PM (id:43042)
105 4701 Child Avenue
Regina, Saskatchewan
Welcome to 105 – 4701 Child Avenue, a beautifully maintained two-storey townhouse located in the desirable neighbourhood of Lakeridge. Offering 1,314 sq ft of comfortable living space, this charming home is ideal for first-time buyers, professionals, or families alike. Step inside to a bright and spacious main floor, where hardwood floors lead you through a modern kitchen featuring ample cabinetry and direct access to the open-concept dining area—perfect for family meals or entertaining guests. The adjoining living room is warm and inviting, with large windows that fill the space with natural light. A convenient 2-piece powder room completes the main level. Upstairs, the primary bedroom boasts a generous layout with excellent closet space, while a well-appointed 4-piece bathroom and 2 additional bedrooms provide comfort and functionality for family members or guests. The basement adds valuable versatility with a finished rec room, a 3-piece bathroom, and a dedicated laundry area—ideal for relaxing, hobbies, or setting up a home gym. Notable updates include new carpet installed in May 2025, washer & dryer in April 2025, updated light fixtures on both the main and second floors (2024), and recent servicing of the furnace and central air conditioning, along with professional duct cleaning (May 2025). Additional highlights include central air conditioning, a powered parking stall, hardwood and ceramic tile flooring, and a full appliance package including fridge, stove, washer, dryer, built-in dishwasher, and microwave hood fan. Step outside to enjoy your private patio, a great spot for summer BBQs or quiet evenings. Situated close to shopping, schools, parks, and all north-end amenities, this well-managed condo complex offers low-maintenance living with condo fees covering lawn care, snow removal, garbage collection, and exterior maintenance. (id:43042)
5264 Aerial Crescent
Regina, Saskatchewan
Welcome to 5264 Aerial Crescent — a beautifully cared-for 2-storey home tucked away in the heart of Harbour Landing. Built in 2012 by Pacesetter Homes, The Persano model offers 1,466 sq ft of well-planned living space, this home combines modern comfort with everyday practicality — ideal for growing families or first-time buyers. Step inside to a bright and welcoming main floor, where the cozy living room greets you just off the foyer. The stylish kitchen offers ample cabinetry, sleek countertops, a corner walk-in pantry, and an adjacent dining area with access to your private back deck — perfect for summer BBQs. A convenient 2-piece bathroom completes the main level. Upstairs, you’ll find three spacious bedrooms, including a lovely primary retreat with a walk-in closet and ensuite. A full 4 piece bathroom serves the additional 2 bedrooms, making this a truly family-friendly layout. The unfinished basement provides plenty of potential — it's ready for development to suit your vision. Enjoy your morning coffee or unwind in the evening on the peaceful front veranda, and take advantage of the rear parking pad with room for two vehicles — with alley access for added convenience. Located within walking distance to parks, schools, shopping, and scenic pathways, this home offers not just a place to live, but a lifestyle to enjoy. Don’t miss your opportunity — schedule your private viewing today and see all that this Harbour Landing gem has to offer!... As per the Seller’s direction, all offers will be presented on 2025-06-09 at 12:00 PM (id:43042)
306 Haslam Crescent
Saskatoon, Saskatchewan
You'll love this fully developed and well maintained one owner home in Silverspring! This well planned family home has many thoughtful upgrades including windows, shingles, main floor doors, casings and baseboards and a beautifully updated 3 piece ensuite bath. The lower level is fully finished with spacious family room, large den with closet, 3 piece bath and abundant storage. Extras include cool central air, central vacuum, underground sprinklers, low maintenance deck, and a 22' x 24' double garage with a large driveway. Appliances are included. Ready for your family this summer!... As per the Seller’s direction, all offers will be presented on 2025-06-09 at 6:00 PM (id:43042)
6747 Maplecrest Place
Regina, Saskatchewan
Welcome to your dream home tucked away in one of Regina’s most peaceful and family-friendly crescents. This beautifully updated 1,660 sq ft two-storey offers the perfect blend of timeless character and modern updates — and it’s been lovingly cared for by owners who planned to stay forever, until a work relocation out of province changed their path. From the moment you arrive, you’ll notice the charm of this quiet crescent: minimal traffic, mature trees, friendly neighbours, and excellent schools just minutes away. It’s a rare combination of tranquility and convenience that’s becoming harder to find in the city. Step inside to discover a bright and welcoming home filled with natural light, thanks to soaring ceilings and a skylight in the main living room. The original oak hardwood flooring flows seamlessly throughout both the main and upper levels, offering warmth and elegance. The main floor is ideal for entertaining or busy family life, featuring two spacious living rooms, a cozy fireplace, and an open-concept kitchen with custom cabinetry by Rick’s Cabinets. Whether you’re hosting a dinner party or enjoying a quiet evening, this layout gives you the space and flexibility you need. With 5 bedrooms and 4 bathrooms, there’s plenty of room for everyone to have their own space. The entire home has been freshly painted and thoughtfully upgraded with modern light fixtures, new trim and baseboards, updated bathrooms, interior doors, and more — making it move-in ready with all the right touches. Outside, enjoy the beauty of mature trees in full bloom during spring and colourful annuals brightening up the front yard every summer. It’s a home that feels as good on the outside as it does inside.This truly special property is ready to welcome its next chapter. Don’t miss your chance to live in a home that offers space, warmth, and the peaceful neighbourhood you’ve been searching... As per the Seller’s direction, all offers will be presented on 2025-06-10 at 7:30 PM (id:43042)
206 Canora Street E
Warman, Saskatchewan
Four level split home on large lot which shows great. Open living area with amazing kitchen offering plenty of cabinets and counter space. There were loads of renovations done to this house in 2013. Renovations included: vinyl siding with extra 2” styrofoam insulation, shingles, electrical panel, flooring throughout, windows, doors, full kitchen and bathrooms, blinds. All appliances have also been replaced and are in great shape. The furnace was replaced in 2009 and the water heater was replaced in 2023. There is a beautiful concrete block patio with underground gas line to BBQ area. BBQ may be included. The yard is huge and has a back alley offering tons of room to build a garage. Located on a no through street with minimal traffic. This home is a great find, with all the important upgrades and renovations done, you can move in and enjoy for years to come.... As per the Seller’s direction, all offers will be presented on 2025-06-10 at 6:00 PM (id:43042)
2830 Helmsing Street
Regina, Saskatchewan
Don’t miss this fantastic 3-bedroom bi-level, lovingly maintained by its original owner and ideally situated in a very desirable southeast location in Wood Meadows—close to schools, parks, and all east-end amenities. The home welcomes you with a spacious front foyer and a wide double paver stone driveway offering plenty of parking. Just a few steps up, you’ll find a bright and functional main living area featuring a large living room, dining space, and a renovated kitchen. Updated in 2018–2019, the kitchen boasts rich maple cabinetry, quartz countertops, and quality Samsung appliances including a stove, built-in dishwasher, microwave hood fan, and fridge. It also features a convenient kick-sweep connected to the central vac system for easy clean-up. A newer patio door off the dining area leads to a covered composite deck—perfect for entertaining—that overlooks the large, fully fenced backyard. The yard is equipped with underground sprinklers in both the front and back, and there is plenty of space to build a garage. A storage shed is also included. The main floor offers two generously sized bedrooms and an updated four-piece bathroom, which includes quartz countertops added to the original vanity, a soaker tub, and a newer toilet. A sun tunnel in the hallway provides extra natural light to the upper level. The lower level is bright and versatile, featuring a large rec room with updated carpeting, a spacious third bedroom, and a dedicated workshop area with potential to be converted into a fourth bedroom. A newer three-piece bathroom (2018) with vinyl plank flooring adds functionality. There is also a large storage rm under the stairs. The spacious laundry/utility room houses a hot water on demand system (2016), high-efficiency furnace (2006), radon remediation system, freezer, softener & washer/dryer. This well-kept home offers great curb appeal, a practical layout, and a prime location—an ideal choice for first-time buyers, downsizers, or investors alike! (id:43042)
922 Bentley Manor
Saskatoon, Saskatchewan
922 Bentley Manor – Big Style, Bonus Suite, and a Bathtub You’ll Never Want to Leave Looking for a home that’s equal parts beautiful and practical? Say hello to 922 Bentley Manor. A brand-new 1,550 sq ft modified bilevel in the heart of Kensington. With 4 bedrooms and 3 bathrooms in the main home plus a 2-bedroom legal suite, this place is built for real life—whether that means a growing family, in-laws who visit a little too often, or a mortgage that could use a helping hand. The main living space is bright, open, and full of thoughtful touches—warm-toned floors, unique cabinetry, and high-end finishes that feel custom without the custom price tag. Natural light floods every room, and the primary suite? It's a dream, with a stand-alone soaker tub and separate walk-in shower that says, “You deserve this.” Outside, you’ve got a finished deck that backs west over green space—a rare bonus that means more privacy and less mowing. The driveway is poured and ready, so no mud boots required on move-in day. The legal suite downstairs is totally separate, totally legit, and totally ready to offset your mortgage or house that one friend who “just needs a place for a few months.” If you’re looking for modern, move-in ready, and multi-functional—with a little luxury mixed in—922 Bentley Manor is the one you’ve been waiting for. GST & PST included in Purchase Price with rebate to the Builder. SSI Rebate will go to the Builder. Priced Accordingly. (id:43042)
419 Haight Crescent
Saskatoon, Saskatchewan
This spacious and functional home offers incredible value in one of Saskatoon's most desirable east side neighbourhoods. With four fully finished levels, there’s plenty of room for families, entertaining, or relaxing. The main floor features a bright living room, spacious dining area, and a well appointed kitchen with newer stainless steel appliances. Upstairs offers three generous bedrooms including a primary suite with 2 piece ensuite, plus a full 4 piece bath. The third level includes a cozy family room, fourth bedroom, and 3 piece bathroom, while the lowest level adds even more space with a large recreation room, laundry area, and ample storage. Outside you’ll find a private, fully fenced backyard with a raised deck, concrete patio, and oversized insulated double garage, great for extra storage, a workshop, or keeping vehicles warm in winter. Recent updates include shingles, eavestroughs, flooring, and water heater. Close to schools, parks, shopping, Wildwood Golf Course, and major roadways, this is a fantastic opportunity to own a solid home in a great location.... As per the Seller’s direction, all offers will be presented on 2025-06-09 at 3:00 PM (id:43042)
656 Douglas Crescent
Saskatoon, Saskatchewan
OPEN HOUSE Sunday June 8th between 1pm - 3pm. Welcome to this well maintained bungalow, offering an open layout with a total of 5-bedrooms and 2 1/2 bathrooms. Perfect for families, or a few room-mates. Spacious living room featuring laminate flooring, open to the dining area. Upgraded kitchen with Superior cabinets, plus Stainless Steel appliances included. The primary bedroom offers a 1/2 bath en-suite. The main floor also features 2 more bedrooms. Downstairs is the fully finished basement which includes a large family room, 2-bedrooms with Egas windows, 3-piece bathroom, plus laundry. The front yard has a double concrete driveway. There is a 20 x 28 double detached garage in the backyard, which is partially insulated, has a newer over head door. The backyard is completely fenced with 2 sides redone 3 years ago. Upgrades are High Efficiency furnace, water heater, shingles and central air. As per form 917 presentation of offers is Tuesday June 10th @ 7:00pm, please leave offers open til 9:00pm.... As per the Seller’s direction, all offers will be presented on 2025-06-10 at 7:00 PM (id:43042)
863 Athlone Drive N
Regina, Saskatchewan
Extremely well cared for family home in great NW location close to schools, parks and all amenities. 1435 square foot 2 storey with 4 bedrooms (3 up and 1 down) and 3 bathrooms. Multiple features and upgrades include attached 1 car garage with direct entry, custom kitchen with stainless steel appliances, renovated main floor family room with fireplace, hardwood flooring, 2 of 3 bathrooms are renovated, newer shingles, multiple newer PVC windows, central vac, all appliances included, developed basement with large bedroom and flex room (could be used as a family room, gym or storage), garden doors to large deck with well maintained hot tub and natural gas bbq hookup (bbq included), backyard is zero-scaped with 2 sheds, underground sprinklers in the front yard and much more.... As per the Seller’s direction, all offers will be presented on 2025-06-09 at 7:00 PM (id:43042)
610 Bedford Road
Saskatoon, Saskatchewan
Welcome to 610 Bedford Road! This beautiful 1912 Brownstone home is the perfect balance of character and elegance. Situated on a massive lot, this home comes with 5 bedrooms, 3 bathrooms, a beautiful balcony and a large loft perfect for a 6th bedroom, office, or additional family room. Close to parks, schools, shopping, grocery, and downtown, this location is perfect for everyone! The home also features three separate entrances which is added value for a potential investor. Call your favourite agent to view today! (id:43042)
407 100 1st Avenue
Warman, Saskatchewan
Here is one of the most desired units in the buildings now available to be yours! Why is it so highly desired... it is top floor, corner unit, and SouthEast facing! This means, no one living above you, corner unit allowing for extra windows, and SouthEast facing allowing for maximum exposure of daylight! This suite comes with underground parking and a storage space. Inside you will find a bright spacious open floorplan. There is a large balcony to enjoy sunny exposure. There are 2 bedrooms conveniently located on each side of the unit allowing for complete privacy from each other. The primary bedroom has generous space with a walkthrough closet to your 3pc ensuite bathroom. This unit shows in excellent condition and pride of ownership is very evident. Condo fees include your heat and water bills along with exterior maintenance, common insurance, sewer, garbage, and contributions to the reserve fund. This building boasts an amenities room, workout room, elevator access, and is also steps away from all the amenities Warman has to offer! Contact a Realtor to schedule your private viewing today! (id:43042)
45 1st Street W
Birch Hills, Saskatchewan
Tucked at the edge of the peaceful town of Birch Hills, this lovingly cared-for mobile home offers charm, comfort, and a view of the 9th hole - yes, really! Whether you’re enjoying your morning coffee or winding down at the end of the day, you can take in the beauty of the golf course right from home. Inside, you'll find a functional layout that feels both spacious and cozy. The primary bedroom is set apart at one end of the home for added privacy and features a walk-in closet and a full 4-piece ensuite with a separate soaker tub and shower. Two more bedrooms and another full bathroom are located at the other end, making the home ideal for families, guests, or a home office setup. An addition provides even more living space with a bright dining room and a versatile bonus room that opens directly to the deck and fully fenced yard. (And yes, the front fencing is brand new!) This home has seen updates from top to bottom since 2011, inside and out from shingles to skirting, flooring to insulation. Everything has been done with care and intention, making this a truly move-in ready home in a welcoming small-town community. Whether you're starting out, starting over, growing your family, or downsizing - this one just feels right. Book your showing today!... As per the Seller’s direction, all offers will be presented on 2025-06-11 at 12:00 PM (id:43042)
22 Poplar Beach
Wakaw Lake, Saskatchewan
Poplar Beach RV Resort – Large Lot with 2012 Hy-Line 44’ Trailer and More! Don’t miss this opportunity to own a spacious, well-equipped lot in the desirable Poplar Beach RV Resort! This large lot includes a 2012 Hy-Line 44’ trailer that’s perfect for relaxing getaways or extended stays. The trailer comfortably sleeps four, featuring a queen-size bed in the private master bedroom and a pull-out couch with an inflatable mattress. The living space is designed for comfort and convenience, with a full-size fridge and freezer—perfect for entertaining or longer visits, a gas stove and a generously sized island that makes meal prep and hosting a breeze. The master bedroom also includes a large mirrored closet and built-in desk, ideal for those needing a workspace or extra storage. The spacious 3-piece bathroom offers plenty of room and additional storage. There's even more storage throughout the trailer, including a compartment under the couch. The rubberized roof ensures durability, and all appliances and systems are in excellent working condition. Outside, the freshly graveled driveway (redone two years ago) accommodates up to three vehicles. The utility shed with a metal roof offers room for a golf cart or additional storage, and the separate bunkhouse includes a queen bed, power hookup, and is designed to support an additional top bunk. Enjoy evenings by the fire using the included stock of wood stored in the woodshed, or relax under the included gazebo located on one of the spacious decks. Additional Features: Access to resort amenities including washrooms/shower house, water, garbage, beach use, and full-time manager for peace of mind, ideal for families, snowbirds, or anyone looking for a seasonal escape. Visit www.poplarbeach.ca for all campground rules and information. This is a turnkey setup with everything you need for a comfortable and enjoyable retreat. Just bring your personal touches and start making memories at Poplar Beach! (id:43042)
3230 Chuka Boulevard
Regina, Saskatchewan
Welcome to 3230 Chuka Boulevard, a beautifully maintained and stylish townhome nestled in the vibrant and family-friendly community of Eastbrook. This 1,120 sq ft, two-storey home offers the perfect blend of modern comfort and low-maintenance living. Built in 2017, the property showcases clean, contemporary finishes throughout, including durable vinyl plank flooring on the main level and plush carpeting upstairs. Step inside to a bright and open living area with large front windows that flood the space with natural light. The kitchen is thoughtfully designed with dark cabinetry, stainless steel appliances, an island with quartz countertops, and a convenient pantry for extra storage. The adjoining dining space overlooks the backyard and provides access to the rear entrance and a 2-piece powder room. Upstairs, you’ll find a spacious primary bedroom with large windows and access to a full 4-piece ensuite. Two additional bedrooms and another 4-piece bathroom complete the upper level, offering plenty of room for family or guests. The basement is partially developed with great potential for a future recreation room, an additional bedroom, gym or office. Outside, enjoy a beautifully landscaped and fully fenced yard with a recently added deck and privacy fence—ideal for summer entertaining. A detached single garage provides secure parking and additional storage. Additional features include central air conditioning, a high-efficiency furnace, an owned water heater, and all major appliances included. Located steps from parks, walking paths, schools, and Eastbrook’s amenities, this move-in-ready home offers incredible value in one of Regina’s most desirable new neighborhoods. Don’t miss your opportunity to call this home. (id:43042)
109 Dawn Ln
Diefenbaker Lake, Saskatchewan
109 Dawn LN - Family-Friendly Lot for Sale at SANDY SHORES RESORT, Lake Diefenbaker Looking for an affordable Lake Diefenbaker lot to build your dream cabin or year-round home? Welcome to 109 Dawn LN, a partially treed lot located right beside the children’s playground and sport court - a PERFECT SPOT FOR FAMILIES looking to enjoy lake life in a safe, fun, and community-focused environment. Just 1 hour south of Saskatoon, Sandy Shores Resort is a growing lakefront community surrounded by Danielson Provincial Park and located close to Gardiner Dam. The property offers convenient access to nearby towns like Macrorie (10 minutes) and Outlook (25 minutes). Residents enjoy a host of amenities including walking trails, multiple beaches, year-round road access, and garbage and recycling services. The community is serviced by a treated water and summer water system, making it ready for year-round use. Lake Diefenbaker is one of Saskatchewan’s top outdoor destinations with over 500 miles of shoreline, outstanding water quality, and renowned opportunities for fishing, boating, and year-round recreation. Whether you're building a weekend getaway or a permanent home, 109 Dawn LN delivers value, location, and a family-oriented lifestyle in a thriving lakeside community. Contact us today to book a tour and see why families are choosing Sandy Shores Resort! (id:43042)
729 J Avenue S
Saskatoon, Saskatchewan
Welcome to 729 Avenue J South — a charming and thoughtfully updated bungalow, nestled in the King George neighbourhood. This 2-bedroom, 1-bathroom home offers the perfect blend of character and modern convenience, ideal for first-time buyers, downsizers, or investors alike. Inside, you'll find a bright and functional layout with tasteful renovations throughout. The updated kitchen offers plenty of cabinetry and counter space, while the living room feels warm and inviting with natural light pouring in. Both bedrooms are comfortably sized, and the 4-piece bathroom has been refreshed with clean, modern finishes. Upgraded attic insulation, washer/dryer (2023), central air(2024) and many cosmetic updates done over the past year. Located just two blocks from Victoria Park, this home offers easy access to walking trails, downtown amenities, and public transit. Set on a mature, tree-lined street, this home is move-in ready and full of charm—an excellent opportunity to own in a vibrant, established neighbourhood. All offers to be presented Monday June 9th at 4pm.... As per the Seller’s direction, all offers will be presented on 2025-06-09 at 4:00 PM (id:43042)


