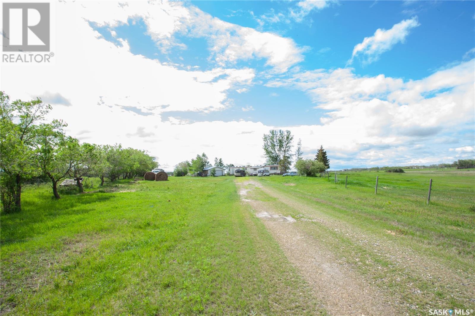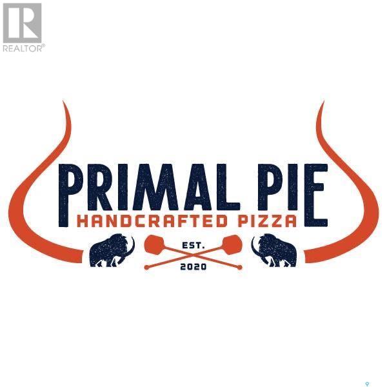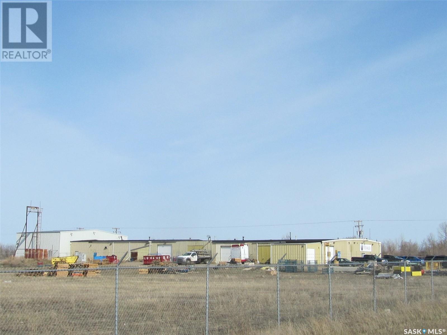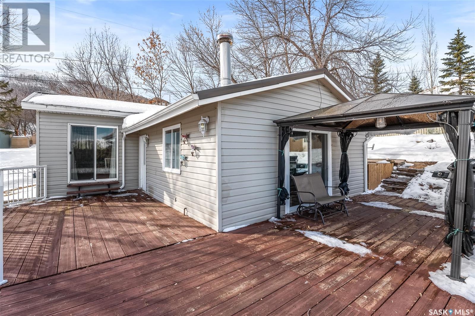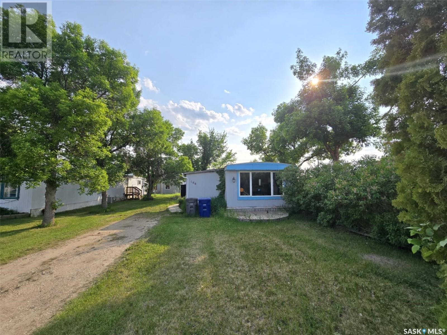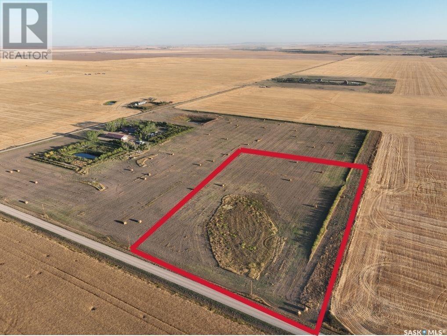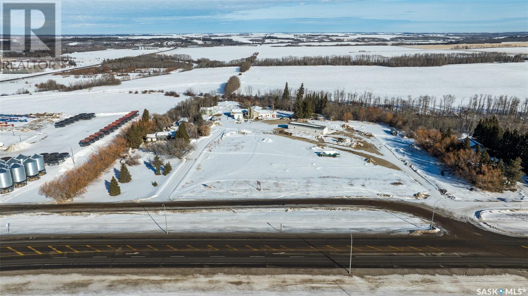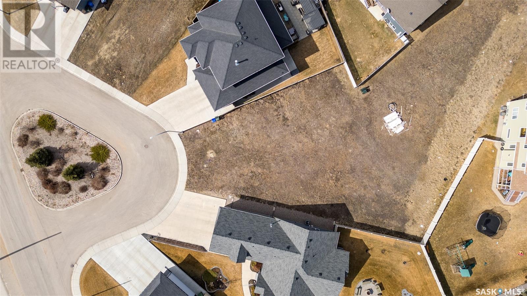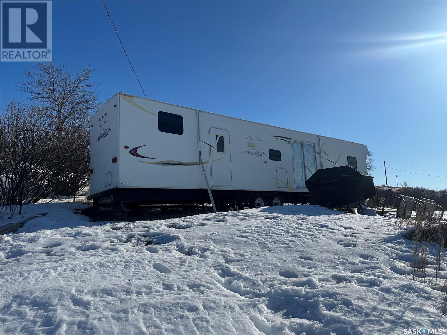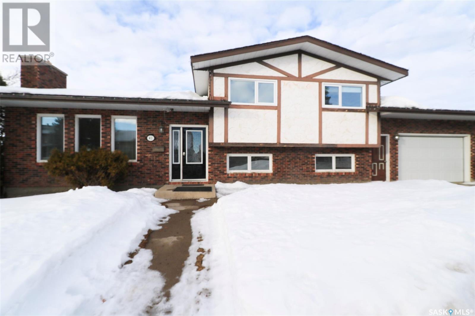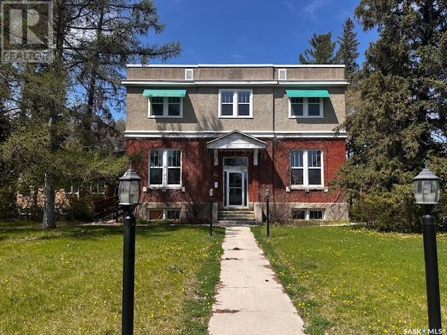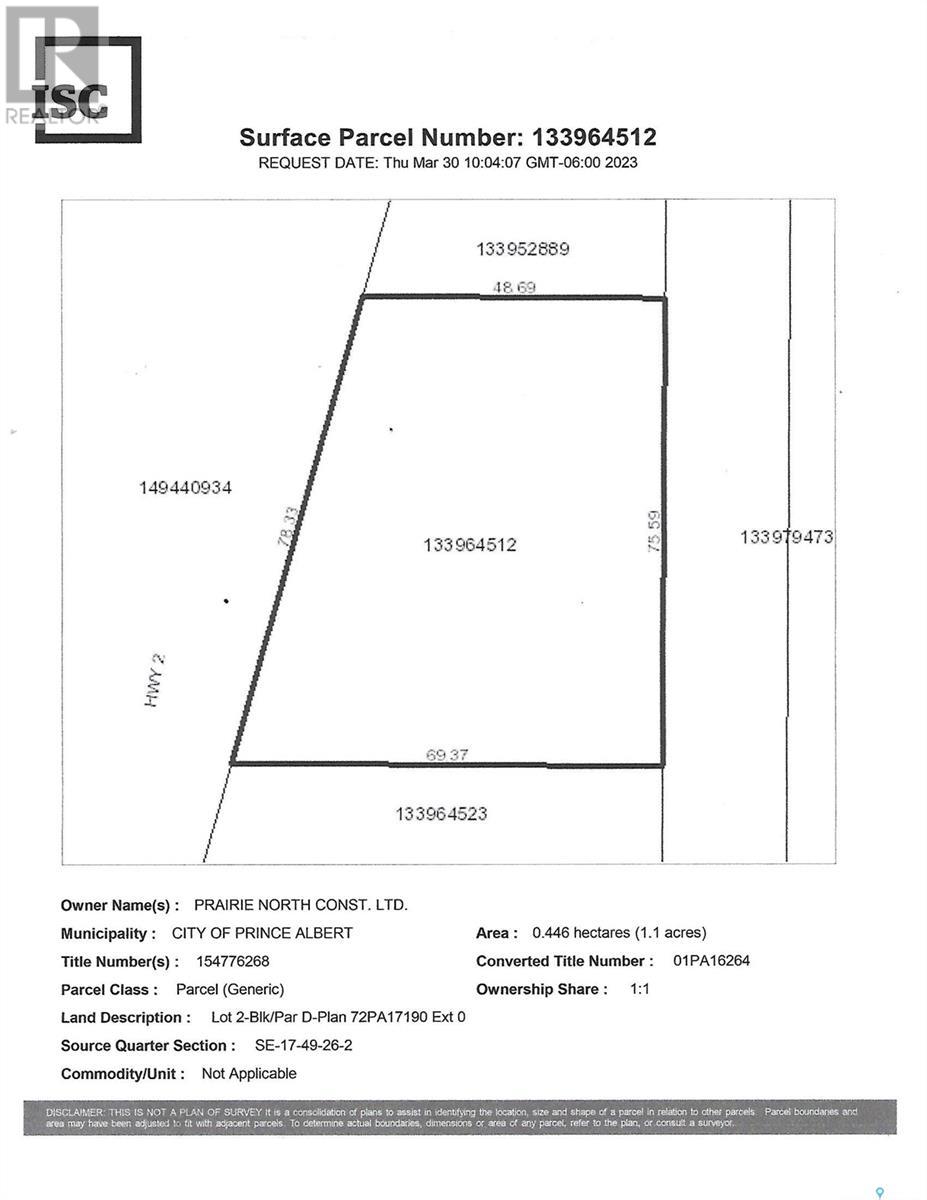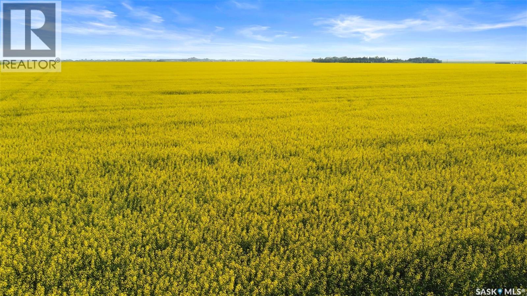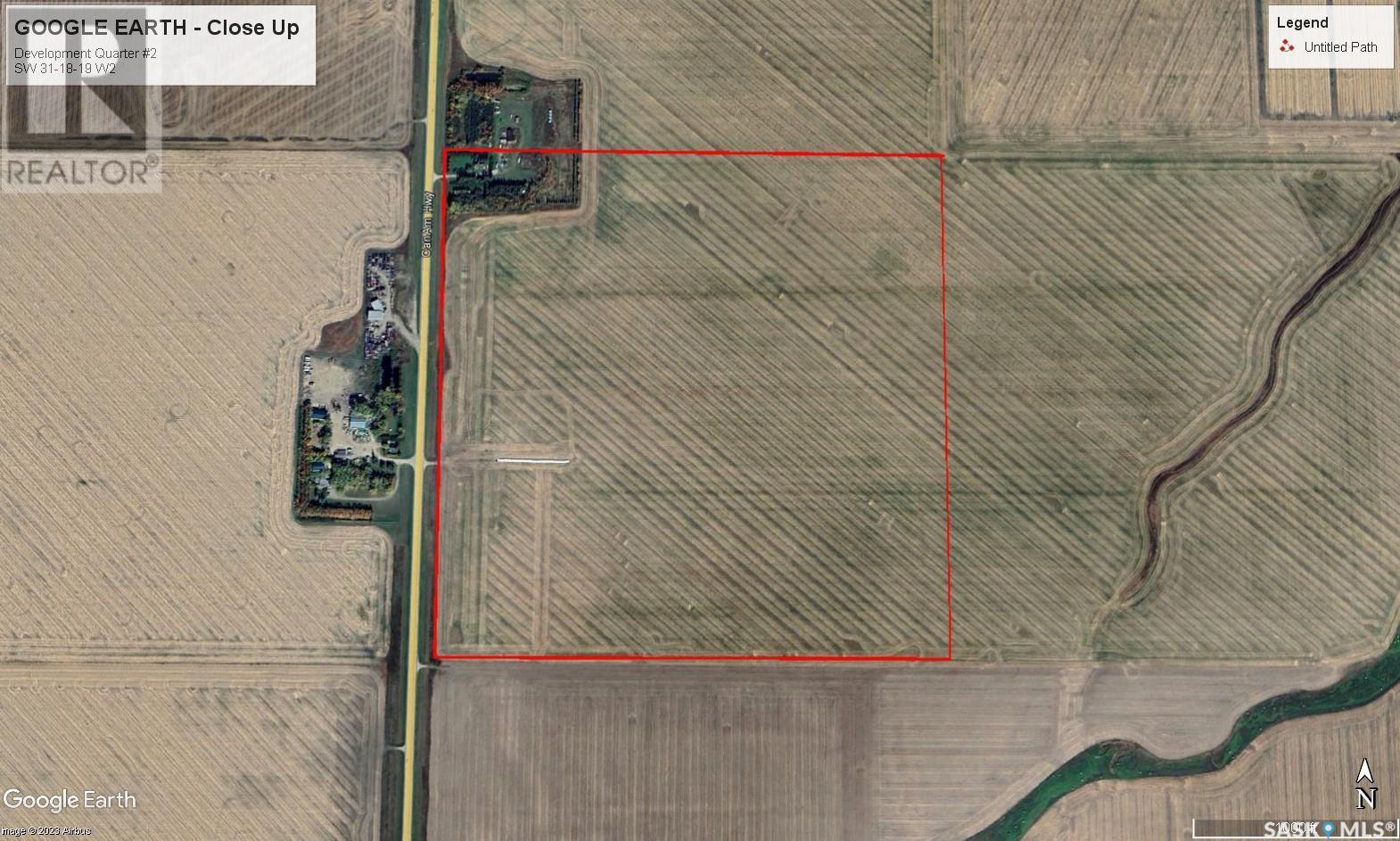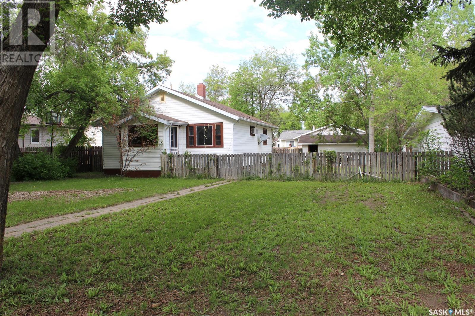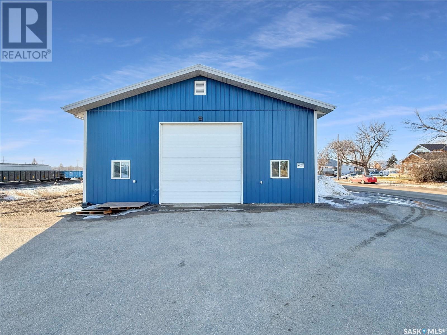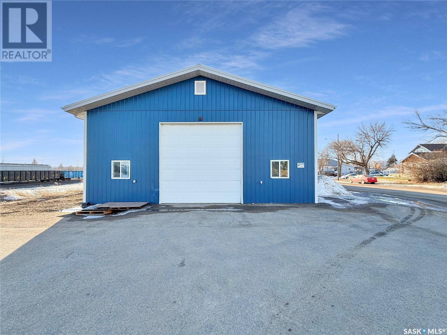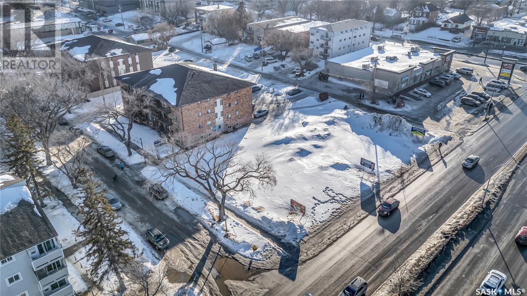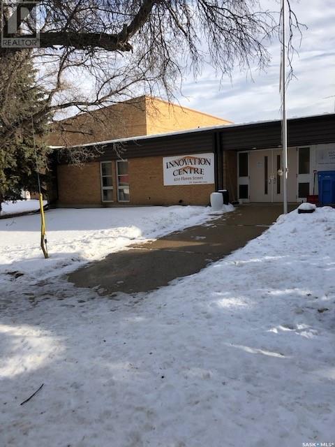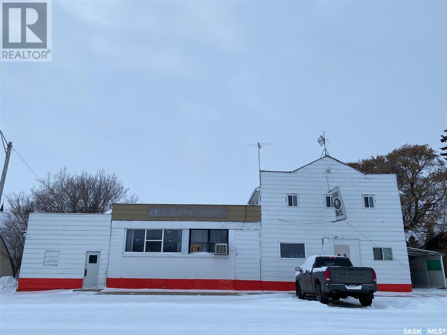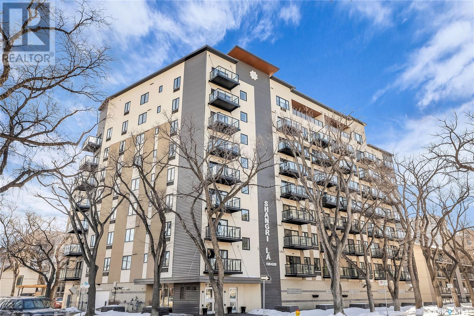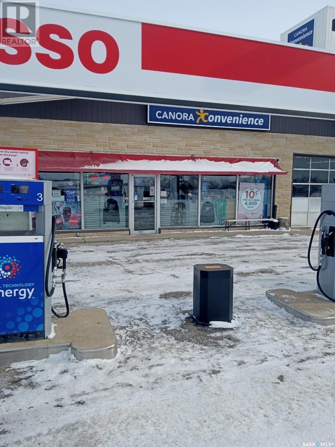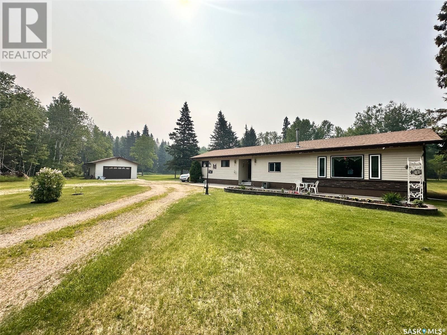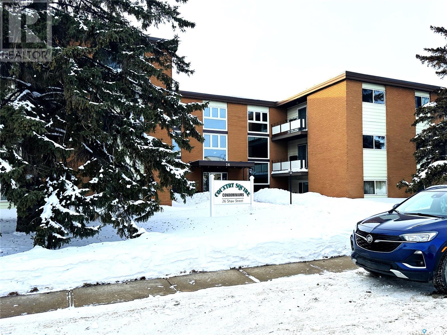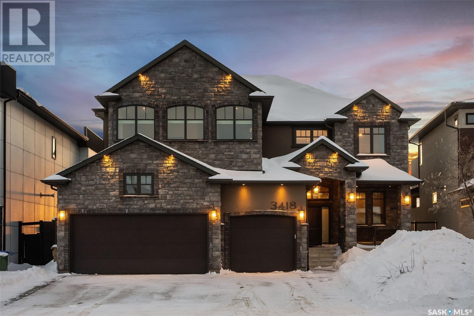Tallman Acreage
Vanscoy Rm No. 345, Saskatchewan
This could be a beautiful place for a new build for your dream acreage. The 40 acres of land is mostly flat with some bush and a slough. There is a fire pit area to sit back, relax and watch the fantastic Saskatchewan sunsets. This charming acreage is located just minutes from Saskatoon by the town of Vanscoy. Vanscoy has k-8 school and Delisle offers high school. It is set up for the horse lover with a barn, riding ring, corrals, and fully fenced pastures. Also a double detached garage that is insulated. There is mobile home currently that needs work. (id:43042)
100 3335 Quance Street E
Regina, Saskatchewan
This CORNER END unit faces south west and is filled with natural light! Conveniently located in Regina's east end, close to shopping, restaurants and more; this 2 bedroom 2 bathroom condo is perfect for anyone looking to downsize, or professionals alike. This condo has seen many updates in recent years including newer flooring throughout and light bright paint making the space feel open and airy. Upon entering the unit you are greeted into a foyer complete with 2 closets, and in suite laundry room with side by side full size washer and dryer. The main living space is open with timeless white kitchen, centre island, which opens to the dining and living areas. Off the living room is a balcony with utility closet and some additional storage space. The primary bedroom features a 3 pc ensuite. The 2nd bedroom and a full 4 pc bathroom complete the space. This unit includes 1 underground parking space in the heated garage. For more information or to schedule your private showing contact a REALTOR® today. (id:43042)
5926 Sherwood Drive
Regina, Saskatchewan
Welcome to 5926 Sherwood Drive, a lovely 1236 square foot bungalow in the mature neighborhood of Normanview. Located near bus stops, schools, walking paths and amenities, this home is sure to fit the bill of many hopeful homeowners. Step inside and immediately appreciate the light and airy feel of this home. A spacious entryway offers view of the unique layout; the half walled stairwell creating an open concept that flows effortlessly with natural light that spans throughout. The updated kitchen features white cabinetry, subway tile backsplash, open shelving, pantry, and a centre island overlooking the dining & living rooms. Host family gatherings with room for everyone in this sprawling space, with the south facing sunken living room offering a cozy feel. New flooring leads down the hall to three good sized bedrooms, the spacious primary being the highlight, which offers a 2pc ensuite and plenty of natural light. A 4pc bathroom complimented by adequate storage throughout rounds out the main level. Heading downstairs, the partially finished basement features an expansive rec room perfect for work, play, or movement. There is room to add a fourth bedroom if one should desire, but for now exposed foundation walls appear to be in great condition on the undeveloped side. Whatever your vision for this space, it’s not far from becoming a reality. This home sits on a sprawling 7,000+ sq ft fully fenced lot, with garden beds and a deck off the back of the home. Furnace and AC installed 2020 to check off some of the bigger boxes. Don’t miss this great home in a beautiful north end neighborhood. (id:43042)
3037 Lakeview Drive
Prince Albert, Saskatchewan
Welcome to the most spectacular real estate offering in Prince Albert. This luxurious 3,827 sq/ft waterfront home is built by the award winning GRW Contracting located in prestigious Lake Estates. Upon entering you will notice the expansive open design & attention to detail, meticulous craftsmanship & spectacular millwork. On the main level, enjoy a custom gourmet kitchen with quartz countertops, floor-to-ceiling cabinetry, & high-end kitchen appliances, including Miele convection & steam ovens, 3 variable-capacity dishwashers, & Sub Zero fridge/freezer. The expansive island serves as a focal point for entertainment in the open plan design. The butler’s pantry offers abundant storage & elegant functionality. The formal dining room offers natural light with relaxing waterfront views. The living room, features floor- to-ceiling windows with automated window treatments, 20ft stone natural gas fireplace & in-ceiling surround sound speakers, making this a dream home for entertaining. Leading out from the living room is a spacious patio deck with a in- built gas firepit table. The primary suite, conveniently tucked in on the main level, features a walk-in dressing room & 5-pc ensuite with a tiled walk-in shower, jacuzzi tub & in-floor heat. The second level offers 2 spacious bedrooms with 2 spa-like ensuites, a large theatre-ready den & office with coffee-service area. The lower level offers a full spa getaway, featuring an infrared dry sauna & Arctic Spa swim spa/hot tub, with direct access outside to the yard. The lower level also features a second living room with a gas fireplace, complete with a kitchen/ wet bar, & 3-pc bathroom adjoining two bedrooms. Other highlights include a built-in surround sound system, a triple heated garage with built-in humidifier, RO water filtration system in kitchen, AC & humidity control, water softener, automated sprinklers, & security alarm/surveillance system. Don't miss the opportunity to call this exceptional property your own! (id:43042)
E 89 Smith Street E
Yorkton, Saskatchewan
Step Into a Storybook – A Home That Stands the Test of Time Some homes whisper of history; 89 Smith Street E sings it. With over a century of life within its walls, this enchanting residence has been thoughtfully renewed—preserving its rich character while seamlessly embracing modern efficiency. The result? A home that feels as though it was plucked from the pages of a novel, where tradition and comfort intertwine. The covered front porch is a scene from a bygone era, a place where morning coffee tastes better and the world slows down. Step through the grand front door, and a formal foyer welcomes you with gleaming, restored hardwood floors that tell the tale of generations past. Sunlight spills in through large windows, illuminating intricate plaster crown moldings and walls carefully re-plastered to honor the home’s original beauty. The craftsmanship is so seamless, you may not immediately notice the $42,000 in electrical and plumbing upgrades tucked away beneath its timeless façade. Above, the second story has been completely rewired and newly drywalled, ensuring both beauty and practicality. A new metal roof stands strong against the elements, while attic insulation upgraded to R50 keeps things cozy year-round. Every inch of this home has been meticulously cared for, embracing both the past and the present. Step outside, and the backyard whispers of secret gardens—lush greenery and blooms ready to enchant any soul who wanders through. A modest deck invites quiet reflection, perfect for those who find magic in simplicity. This is more than a house; it’s a legacy of craftsmanship, a place where history lingers in the best of ways. If you’ve been longing for a home with a heart, this is where your story begins. (id:43042)
Longlaketonrm#219-159.03 Acres + Shop And Binyard
Longlaketon Rm No. 219, Saskatchewan
NE 1-22-21 W2. Nice open quarter with a well thought out binyard, shop and grain dryer. Quarter is 145 acres cultivated according to SAMA. Binyard has 164,800 bushels of storage. 17,000 of fertilizer storage, 142,400 with air (half hopper bottoms and half two large 35,000 flat bottoms), 1 5400 bushel bin with air, heater, and agitator. Shop is 48'x80' 12" thick concrete floor, power door on one end (dimensions next week). One man door. Shop has two floor drains. Well plumbed into shop. Radiant gas tube heaters in shop. 12'x20' garage with concrete floor for storage. Couple good sheds in yard, for power service and storage. Power service is 600 AMP. Grain dryer on propane with two augers for grain movement. Whole site is video monitored and alarmed for peace of mind. If purchased prior to April 1st, 2025 it is available to farm. (id:43042)
340 6th Avenue E
Regina, Saskatchewan
Great opportunity in Regina! This turnkey food manufacturing facility specializes in the production of delicious hand made take-and-bake pizzas using high quality ingredients. Strategically located to serve a network of approximately 90 stores, including major retailers and local favorites, this business boasts a solid track record of distribution across Saskatchewan. The fully-equipped facility features state-of-the-art production line, ample storage space, and a dedicated distribution area, ensuring seamless operations and scalability for future growth. With a loyal customer base and strong relationships with food distributors, this is the perfect investment opportunity for entrepreneurs looking to enter or expand within the dynamic food manufacturing sector of Saskatchewan. (id:43042)
Lots 4,5, & 7, Blk 9, Mcmillan Road
North Battleford Rm No. 437, Saskatchewan
For Lease a 18,956 sq ft commercial building on 7 acres of land in the RM of North Battleford is adjacent to the city of North Battleford. The building had over $630,00.00 of major renovations in 2020, including but not inclusive: offices, washrooms, painting of all workspaces, new plumbing, inside electrical upgrading in all areas, new LED lighting throughout the building, upgraded heating systems-radiant and furnace, new 3 phase power service, new data incoming service, new fire alarm system, insulation of exterior walls, new exterior lifting and staff parking plugins. More information is available. (id:43042)
1105 5th Avenue
Regina Beach, Saskatchewan
Lake Life Awaits at 1105 5th Avenue, Regina Beach! Experience the charm of lake living with this incredible property, offering both a cozy main house and a rental suite above the garage. The main house spans 986 sq. ft. and features three bedrooms, including a unique loft-style bed in the third bedroom - perfect for kids. The bathroom is well-appointed with dual sinks and a tiled tub surround, while the eat-in kitchen boasts a natural gas stove and built-in dishwasher. The main house has plenty of space, a durable metal roof, and a full laundry setup plus a newer water heater. Step outside to a fenced yard with garden boxes and a rain collection system, offering fantastic gardening potential. The towering tree fort provides stunning lake views for adventurous kids! The garage suite (357 sq. ft.) is an excellent income-generating opportunity, currently renting for $900/month. This one-bedroom unit has its own laundry, a fully equipped kitchen (including a built-in dishwasher), tiled flooring, and a full bathroom. The suite has an asphalt roof. The suite’s utility room below shares the space with a warm doghouse and there is a dog run at the back of the property. The garage itself measures 18' x 22' and features a heated workshop room, perfect for year-round projects. There’s plenty of parking on the property for extra vehicles and all the toys needed for four-season lake adventures. Additional highlights: *Updated Electrical *Main House Previously rented for $1,800/month *11 appliances included *Blinds and drapes included *Front deck with access to the tree fort. Whether you’re looking for a peaceful retreat, an investment property, or a mix of both, this home is a rare find at Regina Beach. Don’t miss your chance to live the lake life! (id:43042)
509 3rd Street E
Meadow Lake, Saskatchewan
Built in 1996 this spacious bungalow is the perfect revenue maker! Live upstairs and rent the basement suite for extra income, or live in the suite and have a tenant upstairs paying your monthly mortgage. Main floor has fresh paint and new bedroom flooring. 3 large bedrooms, full 4pc bathroom and an open concept kitchen, dining, and livingroom. Large triple pane windows with loads of natural lighting. 2 bedroom suite has great storage space with separate laundry,, entrance and off street parking. Central air conditioning installed 2012, updated shingles in 2018. Great fenced yard with additional parking with alley access. For more information don't hesitate to call. (id:43042)
114 Marine Drive
South Lake, Saskatchewan
Turnkey 3-Season Lakefront Bungalow with Stunning Views! Located in the Resort Village of South Lake, at Buffalo Pound Lake. Escape to this charming 800 sq. ft. 3-season lake property, where relaxation and lake life go hand in hand. This bungalow offers breathtaking lake views from its wrap-around deck! It is nestled on a tiered & beautifully landscaped yard with a retaining wall and patio. Inside, the open-concept living room, dining, and kitchen create a warm and inviting space, complete with a cozy gas fireplace for those cooler evenings. The home features three good sized bedrooms, one of which boasts patio doors for easy access to the outdoors. The kitchen has white cabinetry & a built-in pantry. A renovated 3-piece bathroom with a shower adds modern comfort, while wall air conditioners help keep things cool during the warmer months. Flooring throughout the bedrooms is a mix of vinyl plank and laminate, offering both style and durability. Step outside through the sliding doors off the living room, where you'll find a gazebo and a natural gas BBQ, perfect for entertaining or simply unwinding in the fresh air. The firepit area, complete with included firewood, invites you to enjoy cozy evenings under the stars. Water is conveniently pumped from the lake to the yard, and the property includes a cistern and septic system, complete with tanks, hoses, and pumps. For those who love being on the water, an assigned GPS marked dock slip is available (additional cost, see REALTOR® remarks), & the dock is included. This property had an addition put on in 2008. Some upgrades include: metal roof & vents, eavestrough and leaf covers, new water shed. The water pump was replaced with water hook up to the lake for watering. Weeping tile was installed and retaining wall. Bedroom and bathroom were renovated. The deck and some home supports replaced. With appliances and most furniture already in place, this turnkey cabin is ready for you to move in and start making lake memories! (id:43042)
106 Larch Street
Caronport, Saskatchewan
Looking for affordable living? This updated mobile home located on a good sized lot in the quiet town of Caronport might be just the place you are looking for. This mobile home has a deck that leads to a good sized porch right at the entrance. Coming into the home you are greeted by an updated and open concept living area. You will love the spacious living area with an updated kitchen. Heading down the hall we have a large bedroom, laundry area and a spacious 3 piece bathroom! At the end of the hall we have a spacious primary bedroom. The huge yard is sure to be a favorite - so much space for kids to play! There is also a small playhouse and an oversized shed. Located only 15 minutes from Moose Jaw. Whether you are looking for your first home or to downsize this is a great option! Call today to book your showing! (id:43042)
B 1159 Taisey Crescent
Estevan, Saskatchewan
Here is a great townhouse in Estevan located in Royal Heights featuring an attached garage, with private fenced in yard. This home has a ton of potential to be "the one" for those looking for low maintenance living or a great revenue property. With an open concept main floor living space, flooded with natural light and wood burning fireplace. The main floor also has direct access to the attached garage, two piece bathroom and laundry facility. Upstairs there are two large bedrooms (the primary has double closets) with vinyl plank flooring as well as an office space or bonus room. The four piece bathroom on this level has been completely updated. The basement offers a great opportunity to easily finish for additional living space and storage which would be an immediate value add. Two exterior parking spaces are also designated to the property. Book your showing today! (id:43042)
9 Willow Lane
Diefenbaker Lake, Saskatchewan
Fully serviced and sheltered private and titled lakefront lot with 2000gal septic tank, electric, and water already installed. Enjoy the mini marina area in front of this lot for easy access to your boat and lake as an extra bonus with this lakefront lot! An excellent opportunity for you to build your dream home at the lake! Located just 1 hour south of Saskatoon on the shores of Lake Diefenbaker, this prime wedge-shaped lot at Sandy Shores Resort offers excellent potential for you to build your dream home at the lake, with convenient access from the city on the recently rebuilt Highway 219. This is an ideal lot for a walkout home, with beautiful southeast views of Coteau Bay from this property. Sandy Shores is a unique resort community with plenty of amenities for you to enjoy, including: walking trails; children's playground; sport court; beaches; garbage & recycling; and year-round road access! Year-round treated community water utility is available from Sandy Shores, no need to haul! There's a 200-slip marina at Sandy Shores with a gas bar and premium boat fuel, there is also an allocation for this property along the municipal reserve for dock usage (subject to Water Security Agency regulations). Lake Diefenbaker is growing in popularity as one of Saskatchewan's premier lake destinations, with a world-class fishery and excellent water quality for boating & watersports. This lake is an angler's dream, with excellent walleye, northern pike & trout fishing opportunities - a world record 48lb rainbow trout was caught in this lake in 2009! The nearby Danielson Provincial Park also offers a wealth of recreational amenities including a public boat launch, visitors' centre, public beach, & seasonal restaurant/ice cream shop. The Lake Life awaits! (id:43042)
376 5th Avenue Nw
Swift Current, Saskatchewan
Here is an excellent home for a First Time Home Buyer to fall in love with. Quick possession is offered so you can move in now and be ready to enjoy your home this summer. Located in Swift Current's North West neighborhood this 1274 sq ft home is Big on Charm + Style. 376 5th Avenue NW is a 1 and a half story home featuring 4 bedrooms, 2 bathrooms and has had numerous updates done to it in the past years. You will love the hardwood floors, the stained glass windows, the front covered verandah and the high ceilings on the main floor with big bright windows letting in all that natural light. This home has a fenced in backyard with a large deck and parking out back. Comes with all appliances. Get moved in and enjoy the rest of your summer! For more information or to book a tour call today! (id:43042)
21 Prairie Sun Court
Swift Current, Saskatchewan
You can almost still smell the new on this 2020-built home in Prairie Sun Court. The 1,216 sq.ft. is a great size to feature plenty of room in the open kitchen/dining area/living room. The kitchen features dark cabinets, 3 appliances, and a convenient pantry. The 2 bedrooms down the west hall have the pleasure of their own 4-piece bathroom. The roomy primary bedroom boasts a walk-in closet and its own 3-piece bath including a large shower with seating. The laundry room has a newer washer and dryer, and also could serve as a back entry. Of course, you have PVC windows, vinyl siding – hey, everything is only 5 years old, so things like shingles, flooring, and fixtures still have a lot of life in them. At this price, this home is tough to beat. (id:43042)
Truscott Acreage Lot
Moose Jaw Rm No. 161, Saskatchewan
Looking for the perfect location to build your dream acreage? Complete with a caragana shelter belt and beautiful views of the prairies! This 10 acre parcel is located just south east of Moose Jaw; less than 10 minutes from downtown. Both gas and power are only a couple hundred meters away. Hard to find a better location to build your dream acreage! Located on a quiet grid road about 4 miles off the #1 Highway! (id:43042)
8 Willow Lane
Diefenbaker Lake, Saskatchewan
An excellent opportunity for you to build your dream home at the lake! Located just 1 hour south of Saskatoon on the shores of Lake Diefenbaker, this fully serviced lot at Sandy Shores Resort offers excellent potential for you to build your dream home at the lake, with convenient access from the city on the recently rebuilt Highway 219. Power, 1250gal septic tank, and treated water line have been installed on the property, while the lot has been graded and is ready to go for your future build. Sandy Shores is a unique resort community with plenty of amenities for you to enjoy, including: walking trails; children's playground; sport court; beaches; garbage & recycling; and year-round road access! Year-round treated community water utility is available from Sandy Shores, no need to haul! There's a 200-slip marina at Sandy Shores with slips still available, and a marina gas bar with premium fuel for 2024. Lake Diefenbaker is growing in popularity as one of Saskatchewan's premier lake destinations, with a world-class fishery and excellent water quality for boating & watersports. This lake is an angler's dream, with excellent walleye, northern pike & trout fishing opportunities - a world record 48lb rainbow trout was caught in this lake in 2009! The nearby Danielson Provincial Park also offers a wealth of recreational amenities including a public boat launch, visitors' centre, public beach, & seasonal restaurant/ice cream shop. The Lake Life awaits! (id:43042)
Shellbrook Highway Industrial Property
Shellbrook Rm No. 493, Saskatchewan
Exceptional lease opportunity! This property spans 9.9 acres with 459 feet of highway commercial frontage ensuring high visibility and easy access, just 30 minutes from Prince Albert. This property features 8,900 sqft of shop, storage and office space making it well equipped to support a range of commercial needs. The main building features ample office space, a 2 piece bathroom and a 16’ x 39’ storage room, along with two large shops. The primary shop measures 80’ x 34’ with 13’ 6” ceilings and a 12’ 3” overhead door, while the second shop offers 13’ 4” ceilings and a 12’ overhead door. A 94’ x 26’ wood construction building with 14’ ceilings and 12’ 4” overhead doors provide additional storage. There is also a third building that offers even more space adding to the property’s versatility. The water system is serviced by a well and the sewer system is a septic tank. The lease rate is $9.00 per sqft including property tax and property insurance. Tenants are responsible for their own utilities. The adaptable layout makes this property ideal for a range of commercial uses. Don’t miss out on this rare opportunity! (id:43042)
722 32nd Street
Prince Albert, Saskatchewan
Don't miss out on this exceptional opportunity to create your dream home on this one of a kind oversized irregular Lake Estates lot, nestled in a well established cul-de-sac. With R1 zoning, this lot features an impressive 121 feet of rear lot width and 105 feet of depth, offering ample space for your new home. Services are located at the property line, awaiting connection at your discretion. This premier neighbourhood is conveniently close to walking trails, the hospital, recreation center, schools, parks, and the South Hill shopping center. Ask about the attractive city incentive for new home builds. Act quickly to secure this prime lot and begin building your dream home today! (id:43042)
4550 James Hill Road
Regina, Saskatchewan
Excellently maintained former show home located in Harbour Landing. Three bedroom bungalow with a huge front foyer. Bright home with loads of natural light flooding into the home. The main floor is living space and the lower level is developed for your sleeping space. Open floor plan with vaulted ceilings in spacious living room, beautiful kitchen with vaulted ceilings, loads white shaker style cabinets, quartz counter tops, corner walk-in pantry, huge island with accent darker cabinets, undermount sink, built-in microwave and SS appliances. Half bath completes the main floor. Bright lower level features three bedrooms, full 5 piece bathroom with dual sinks, and laundry room. Basement has spray foam insulation. Gorgeous backyard that is nicely landscaped with a great deck & lawn area. Double detached garage off back lane is insulated, heated, and has a NEMA 14-50 plug for electric vehicle. Underground sprinklers in front and side yard. PVC fencing. Truly a great place to call home! (id:43042)
122 100 Chaparral Boulevard
Martensville, Saskatchewan
Looking for the perfect place to call home in Martensville? Check out this charming two-story half duplex! The main level is bright and inviting, featuring a stylish kitchen with light cabinets, sleek granite countertops, and stainless steel appliances – perfect for whipping up your favorite meals. Enjoy easy access from the living room to a west-facing covered veranda, ideal for relaxing and catching the sunset. Upstairs, you'll find a spacious primary bedroom complete with a walk-in closet and a 4-piece ensuite. Another good-sized bedroom with its own walk-in closet and cheater door access to the main 4-piece bathroom is also on this level, plus the convenience of in-suite laundry! The undeveloped basement offers the potential to create your dream space, with room for a future family room and bathroom. This home also features central air & 2 electrified parking stalls. Don't miss out on this fantastic opportunity! (id:43042)
Auvergne Rm 76 Land
Auvergne Rm No. 76, Saskatchewan
4 quarters of land for sale in Auvergne RM #76, all contiguous, all available for the 2025 crop year. SCIC rates the NE & NW of 14-07-10 W3 as J and H soil class and can be farmed on the mile going east-west, great for large modern equipment. SAMA reports this 1/2 section as mostly Ardill Soil Association, Soil Texture is mostly Clay-Loam, Topography is nearly level and stones are None to few and there is a dugout on the NW1/4. Seller intends to subdivide the yard from the NE of 1/4 taking about 12 acres. The SE of 15-07-10 W3 and the NE 10-07-10 W3 have SCIC Soil Class of J & K and can be farmed on the 1/2 mile going north-south and this 1/2 section touches the other 1/2 section on a kitty corner allowing transport of your equipment to all 4 parcels. SAMA rates this half section as having a Soil Classification of Ardill, Soil Texture of Clay-Loam, topography has Moderate slopes and slight to moderate stones. SAMA reports a current total of 642 acres but will likely be reduced to approx 630 acres after the yard is subdivided off, and current arable acres of 602 but that could reduce to approx 600 arable acres. Total assessed value is $730,300, no sloughs, 2 dugouts, a creek and no bush coverage. Asking price is $1,099,000 or 1.5times assessment, or $1832 per cultivated acre. Information package available upon request. All Red outlines of land package are approximate. (id:43042)
45 Ferrie Avenue
Meota Rm No.468, Saskatchewan
Where modern, high end finishing meets lakefront living. This unique home comes complete with all the luxurious extras and as a bonus it's year-round! This 1200 sq ft 2020 built home was moved onto the large lot with flat frontage in 2023. Step inside and you'll take note of the high, vaulted ceilings, pot lighting, open concept and expansive views of the lake from the large windows. The kitchen is sleek and modern with quartz countertops, stainless appliances and an abundance of storage. The open living room/dining room makes this an ideal place to host family gatherings with plenty of seating space and a cozy fireplace with recessed wood storage. There are two spacious bedrooms and a large 4 piece bathroom. The master bedroom has a walk in closet and lakefront views! The second bedroom is large enough to house 2 queen beds, ideal for guests . This property had a new furnace, hot water on demand and water heater installed when moved onto the lot. Other additional features are the attractive gemstone lighting, large deck with glass railing to enjoy the view and a landscaped yard with space for your family to enjoy. Enjoy the convenience of the nearly maintenance free exterior with metal roofing and metal siding. There is a septic tank and the water is approximately $600.00 annually. Call for your showing on this truly outstanding property today! (id:43042)
1 Shane Bay
Mckillop Rm No. 220, Saskatchewan
Beautiful Lakeview Lot with large 2 bedroom park model trailer. This is owned lot not leased. Welcome to beautiful Clearview Resort, a hidden gem located on the east side of Last Mountain Lake—just 20 minutes from Rowan’s Ravine Provincial Park and 40 minutes from Regina.2010 40-ft Park Model Trailer with three slide-outs—plenty of space to relax and entertain. It’s ready for you to enjoy! This spacious lakeview lot is fully equipped and ready for summer fun or to build your future dream home or for summer use Features include: • Large Deck • BBQ • Patio Bricks • 2 large powered storage containers with roll up doors • Power throughout the lot, including 2 - 30-amp hookup for an additional camper • Septic and water system with pump • Extensive retaining walls throughout the property • Hot tub ( in rough shape but worked 4 years ago) hot tub, wiring, and pad ready for new hot tub Taxes only $800 a year. This is a great way to earn extra income for Airbnb or enjoy it all to yourself! (id:43042)
119 Westview Drive
Balcarres, Saskatchewan
Welcome to this fabulous family-sized bungalow in the desirable Sunset Acres subdivision of Balcarres. Thoughtfully designed for comfort and convenience, this move-in-ready home is ideal for retirees looking for easy, single-level living or families in need of space to grow. Featuring three spacious bedrooms on the main floor (one currently used as an office) and an additional bedroom downstairs, this home offers plenty of flexibility. The primary suite boasts a generous layout with a 3-piece ensuite, while the open-concept living space is perfect for gathering with loved ones. A vaulted ceiling and cozy gas fireplace make the living room feel warm and inviting, while the well-equipped kitchen offers oak cabinetry, ample storage, and easy access to a covered deck—perfect for morning coffee or evening relaxation. Practical features like main-floor laundry, a fantastic insulated attached garage, and a storage shed add to the home’s appeal. The beautifully landscaped yard is already established, providing a peaceful retreat with mature trees and greenery. Balcarres is a wonderful community with essential stores, services, and a K-12 school, plus the convenience of town-wide reverse osmosis water. Enjoy small-town living with the added benefit of being just 15 minutes from the lake and an easy 60-minute drive to the city. Don’t miss out on this exceptional home! Contact your favorite local agent today for a personal tour. (id:43042)
41 Marquis Crescent S
Yorkton, Saskatchewan
Welcome to 41 Marquis Crescent South, a beautifully designed 4-level split offering 1,276 sq. ft. on two levels, nestled in the sought-after Silver Heights neighborhood. This prime location boasts a central park with tennis and basketball courts, a playground, green space, a water park, and interconnected paved walking trails—perfect for outdoor enthusiasts and families alike. Situated on an inside corner lot, this home offers ample street parking and even space for an RV. Step inside to a bright, south-facing entryway that leads into the sun-filled living room, where three large windows flood the space with natural light. Moving towards the back of the home, you'll find a formal dining room with double sliding doors opening onto a spacious deck in the fenced backyard—a fantastic setup for entertaining. The kitchen is conveniently located nearby, providing ample cupboard and counter space for all your culinary needs. Upstairs, the second level is home to three well-sized bedrooms, including a primary suite with a private 3-piece ensuite, and a 4-piece main bathroom to serve the rest of the family. The first lower level offers incredible versatility, featuring a wet bar, a cozy family room, an office, and a 3-piece bath, along with direct access to the oversized single garage. Venture down to the basement level, where you'll discover a large rec room and an abundance of storage space, ensuring everything has its place. With multiple living areas and plenty of room to spread out, this home is designed for comfort and convenience. If you're searching for a spacious, well-located home in Yorkton, 41 Marquis Crescent South is the perfect fit for your family! ?? Book your private viewing today! (id:43042)
211 Otterloo Street
Indian Head, Saskatchewan
Located in the charming town of Indian Head, Saskatchewan, just 70 km east of Regina, this spacious 5,188 sq. ft. (formerly Pine Lodge) sits on a large 21,375 sq. ft. corner lot across from a park. This property is zoned residential but is listed a Commerical listing. Please consult Indian head town office and website for different ways this property could be utilized. With 21 bedrooms, multiple offices, common areas, washrooms, and a large kitchen, Recent upgrades include new 400-amp electrical service, a new gas meter, full asbestos remediation, fresh interior paint, and multiple updated windows. While it requires flooring and final touches, this versatile property offers incredible potential. (id:43042)
Hwy 2 North
Prince Albert, Saskatchewan
Just 2km's North of the City, is a great 1.1 acre of commercial property to be developed to your desire. With 257 ft. of Highway frontage, an adjacent 4-way intersection with access off highway, leads right to it. Natural Gas, Power, and a, 85' well with great water flow and quality, exists on the property. Also there are 2 bordering parcels North and South that could be purchased from the City to make it a 2.2 acre parcel if required. This location borders the new Nisbet Industrial Park which is being developed. Call your Agent for more details! (id:43042)
Hwy 6 Regina North Development Quarter #1
Sherwood Rm No. 159, Saskatchewan
150.2 acres of development land with exceptional location and access only minutes North of Regina, SK with Highway #6 and Zehner Road frontage. Only a few minutes North of the industrial and commercial sector of North Regina and only 3.5 miles North of Inland Drive. Buyer to conduct their own due diligence as to the suitability of this land for development. There is a well treed yard site with power, water (rural pipeline) and older buildings with very little value. If you require more land for a larger project, the contiguous quarter to the South is also listed for sale (See MLS #SK996643). (id:43042)
Hwy 6 Regina North Devlopement Quarter #2
Sherwood Rm No. 159, Saskatchewan
156.19 acres with exceptional location and access North of Regina, SK with Highway #6 frontage. Only a few minutes North of the industrial and commercial sector of North Regina and only 3 miles North of Inland Drive. Buyer to conduct their own due diligence as to the suitability of this land for development. If you require more land for a larger project, the contiguous quarter to the North is also listed for sale (See MLS # SK996647). (id:43042)
100 10 Highway
Balcarres, Saskatchewan
Balcarres Sunglow Esso is situated in the vibrant town of Balcarres, along the well-traveled Highway 10 and Highway 22, approximately one hour's drive from both Regina and Yorkton. The area is surrounded by three First Nations reserves, numerous farms, and a variety of recreational destinations. Currently, the business includes a gas station, convenience store, and UHaul rentals. The on-site restaurant is not operational at the moment due to staffing shortages but holds potential for future use. Additionally, the property features campsites with full services, offering great opportunities for new business ventures. Recent updates to the property include new pavement, upgraded fuel dispensers, and various other improvements. Recent updates include new pavement, new fuel dispensers and some other improvements. (id:43042)
724 3rd Street E
Shaunavon, Saskatchewan
Starter home with a dreamy yard. This huge 60 x 120 lot has so much space for expansion or the best gardens. Half the yard is fully fenced to keep the furry family safe and there is a detached garage with parking in the back. The front porch is a great mud room space that enters into the living room. There are two bedrooms, both a good size. The 4 pc bath is located between the bedrooms. The back porch has the laundry for convenient main floor living. The kitchen has lots of cupboard space and room for a breakfast table. Check it out today! (id:43042)
650 North Railway Street E
Swift Current, Saskatchewan
FABULOUS LEASE OPPORTUNITY! Are you in search of the perfect place to lease for your growing business? Located in an exceptional location this fabulous leasing opportunity awaits! This well- built 2013 shop is just what your business needs. This shop boasts 6040 square feet of open space on a concrete base. Featuring floor drains, heavy floor loading, and onsite parking this well-built space is a MUST SEE. Lease to own opportunities will be considered. For more information or to book a person showing contact us today! (id:43042)
728 North Railway Street E
Swift Current, Saskatchewan
Are you in search of the perfect place to lease for your growing business? Located in an exceptional location this fabulous leasing opportunity awaits! This well- built 2013 shop is just what your business needs. This shop boasts 4000 square feet of open space on a concrete base. Featuring floor drains, heavy floor loading, and onsite parking this well-built space is a MUST SEE. Lease to own opportunities will be considered. For more information or to book a person showing contact us today! (id:43042)
1501 22nd Street W
Saskatoon, Saskatchewan
An exceptional opportunity to acquire multifamily development land along high-traffic 22nd Street in Saskatoon. The Seller is open to a JOINT VENTURE. This RM3-zoned property is ideally located near schools, St. Paul’s Hospital, grocery stores, and the city center, offering unmatched convenience for future residents. With easy access to Circle Drive and direct placement along Saskatoon’s future Link Bus Rapid Transit (BRT) route, this site is perfectly positioned for high-density residential development. Developers will appreciate the already completed architectural plans, making this a seamless and strategic investment. Whether you’re looking to build condos, apartments, or mixed-use housing, this site provides incredible potential for a high-demand rental or ownership project. Don’t miss this opportunity to secure a prime multifamily development site in Saskatoon. Contact your local Realtor for more details and to review the architectural plans! (id:43042)
420 Floren Street
Radville, Saskatchewan
The Innovation Center in Radville is for sale! Commercial building with gym complete with all equipment including stand up tanning booth and infrared sauna, rental office spaces, meeting rooms, public library, hair salon, and could accommodate any variety of business. There are long term leases in place for some rooms, as well as rental by the day options. The gym offers monthly memberships for patrons in addition to drop in rates. The building has been very well maintained, with plenty of street parking and parking lot at the side. Additionally, the parcel behind the Innovation Center holds 12 lots that have gas, power and fibre optic ran to them. This parcel can be purchased separately, or can be combined into a package with the Innovation Center. This is an excellent investment opportunity! Contact for more information today! (id:43042)
113 1st Avenue
Meacham, Saskatchewan
Nestled in the charming village of Meacham, a mere 25-minute drive east of Saskatoon, this exceptional hotel/bar isnow on the market. Proudly maintained under the same ownership for over three years. This lucrative business boasts a comprehensiverange of amenities including a licensed off-sale liquor outlet, a quaint grocery retail space, and a welcoming bar area capable ofaccommodating 122 patrons. Additionally, it features a fully equipped, sizeable kitchen and includes 8 well-appointed motel rooms.Enhancing its appeal, the property is outfitted with 4 VLTs, an ATM, and recently renovated 2-bedroom living quarters, ensuring comfortand convenience. Demonstrating a robust financial performance, this investment promises a substantial return. The sale encompassesthe business, land, and building. We request that potential buyers refrain from direct inquiries at the property. All showings or viewingappointments must be arranged exclusively through our listing brokerage. Seize this rare opportunity to own a thriving piece of realestate in Meacham (id:43042)
202 550 4th Avenue N
Saskatoon, Saskatchewan
Welcome to Unit 202 at 550 4th Avenue North, a spacious 1,190 sq. ft. corner condo in the sought-after Shangri-La on 4th. Built in 2016, this modern two-bedroom, two-bathroom unit offers stylish finishes and a thoughtfully designed layout. The kitchen features stainless steel appliances, quartz countertops, a built-in dishwasher, and a peninsula with seating. The open-concept living and dining area is bright and inviting, with large windows filling the space with natural light. The primary bedroom includes a walk-in closet and a 3-piece ensuite, while the second bedroom is conveniently located near the 4-piece main bathroom. Additional highlights include in-suite laundry and a private balcony, perfect for enjoying summer evenings. This well-appointed building offers fantastic amenities, including a fitness center, an amenities room, and a rooftop deck with stunning city views. Heated underground parking is included, with two dedicated stalls. Ideally located close to downtown, the river, the University of Saskatchewan, City Hospital, and RUH. (id:43042)
Highway 9 S
Canora, Saskatchewan
Esso Gas station(10 year contract), convenience store, and Auto repair(currently rented out for $1,000 a month); This turn-key business is located at the intersection of the busy highways 9 and 5 in Canora, Saskatchewan which is 45 km north of Yorkton, on the main traffic road between Yorkton and the northern area. There are two entry points off highway 9 onto an owned service road with ample parking for large and small traffic, even semi-trailers can be easily accessed which is very convenient. According to the traffic flow statistics of Saskatchewan in 2017, the average daily traffic flow here is 2970, which is close to half of the average flow of Regina to Saskatoon. The popular nearby tourist attractions such as Good Spirit Lake and Madge Lake and Duck Mountain Provincial Park makes the place a prime commercial location! Population of Canora is about 2000. Amenities like K-12 school, supermarket, post office, hospital, train station, etc. makes Canora a comfortable and convenient place to live. Lot size is 200’x216’, including a 65’x48’ building built in 1953, of which a convenience store occupies 15’x35’, an auto repair workshop 30’x48’, and a three bedroom living quarter that is attached at the rear of the property, it has a recently renovated kitchen, large living room, patio doors take you to a fully landscaped private back yard when the work day is over. There is also a garage and a warehouse. There is also a fenced parking lot in the backyard for accident vehicles. The business has all the necessary upgrades such as new Esso pump, three Fibreglass tanks(22730 Liters each) and fuel lines (3 gasoline guns, 1 diesel gun), newer POS system and fuel monitors, fully renovated convenience store, a two bay repair centre that is fully equipped for tire sales and repair with hydraulic hoists, balancers, large air compressors, and installation equipment as well as a medium-sized rescuer trailer. (id:43042)
30 6th Street
Lakeland Rm No. 521, Saskatchewan
Prime spot in the Sunnyside Co-op community @ Emma Lake, just steps to the beautiful communal Sunnyside Beach making beach days with the family an ease! Cozy 2 bedroom cabin featuring pine walls & ceiling, bright open floorplan, covered deck, fenced yard with hot tub & firepit; plus 3pc bathroom & laundry located in a separate building. Metal roof feature. Walking distance to Sunnyside Bar (open year-round) & Dee’s Market and close proximity to Ambrose Grocery (open year-round), Sunset Bay Resort including marina & Emma Lake Golf Course. Co-op fees are $375/year and include water from May-September & road maintenance in summer & winter. Co-op amenities include Sunnyside Beach, park featuring playground & basketball court and access to shared affordable boat dock through yearly lottery. (Seller has not used hot tub, washer or dryer) (id:43042)
Millikin Acreage
Big River Rm No. 555, Saskatchewan
This pristine acreage offers you nearly five acres of natural beauty in a manicured setting! Located just 4 minutes from the town of Big River, the immaculate home boasts of four bedrooms for the young family or for the lake-enthusiast family. Newer shingles and a newer furnace add reliable functionality, while the spacious layout inside lends itself to family activities indoors. The kitchen includes all the glorious cupboard space and storage you will ever need, and is vast enough to include a comfortable dining area. The living room blends into the dining room and is flooded with natural light from one side and opens to a large 17 X 12 deck on the other side. The bedrooms are all ample in space, with the primary suite opening to the bathroom for en-suite convenience. The bathroom is very spacious, with two sinks and extended countertop for ease of getting everyone ready in a hurry! The porch houses a cozy wood-stove for added comfort in colder seasons, and the well provides good water. A cellar accessed through the porch will act as cold storage for your produce and preserved vegetables. Outside, you will enjoy a 24 x 26 square foot insulated garage with remote openers. The yard brings the outdoor fun to life, with lawns for open space and flower beds for added beauty. Call your Realtor® today to book a showing - don’t miss out on this unique opportunity to own a slice of paradise! (id:43042)
19 26 Shaw Street
Regina, Saskatchewan
Affordable north end condo walking distance to many amenities. One level unit shows pride of ownership and is move-in ready. Large living room with lots of natural light from the large window, laminate floors, two good-sized bedrooms and a four-piece bathroom. Good size storage pantry just off the kitchen is a nice bonus. Across the hall from the unit is the shared laundry area for added convenience. The condo fee includes heat and water, so two main utilities are in the condo fee along with building insurance. One exclusive parking stall is included. Great condo to start your ownership of property with, or condo is a solid investment opportunity. Current tenant is good to move out for vacant possession or is willing to stay. Don't miss out on this unit, they don't come up often and is worth a look. (id:43042)
114 Deerland Road
Beaver River Rm No. 622, Saskatchewan
Enjoy year-round living or a seasonal retreat at this cabin home, complete with air conditioning, a 24'x26' double car garage, zero outside yard maintenance [no lawn!], a boat slip to dock your boat, year round comfort, with natural gas forced air heating & a cozy natural gas fireplace in the living room, with vaulted ceilings & plenty of natural light. The home has an ICF foundation, with concrete floor in the 4' crawl space, with custom rubber flooring. There is a custom 12'x32' composite deck with privacy screens, & extended roof to BBQ even in the rain, with metal roofing on both the home & garage, rock accents on the garage & home, a water well with pressure system, septic tank, & gas and power bills are only about$1700/year, combined! The home also has Starlink internet, that can be transferred to the new owner of the home! (id:43042)
704 525 3rd Avenue N
Saskatoon, Saskatchewan
PENTHOUSE! This property is located on the top floor facing South/West in the Wycliffe building. Arguably the best dollars per sqft deal in the city. Condo association is in good standing and the condo fees are on par with the size of the property. This private home boasts 2239 sqft and is the largest in the building. This vibrant location has local retail stores, restaurants, entertainment, sidewalks bustling with activity, parks, walking trails & just a few blocks from the river. Your dream home may be downtown once you see the view from this penthouse. This condo features a raised gourmet kitchen with upper end appliances including a smooth top range, Bosch dishwasher, Bosch over the range microwave/hood fan, wine storage, maple soft close cabinetry & quartz counter tops. Gorgeous flooring is a classy mix of upper end laminate & tile. The size of the kitchen, dining & living room are sure to impress with automated Hunter Douglas blinds. The Primary bedroom bedroom is spacious and has an elegant en suite with heated tile floors, kohler fixtures, double sinks and a double wide tiled shower with frameless glass doors. Then there's the walk in closet - it's a dreamy space to organize all your special garments. There is a second bedroom - you'll be impressed with the generous size and there is a den - use it as you wish - it's already got a murphy bed so it makes the ideal guest room. A gas fireplace spills warmth through the main living area. All this with an amazing outdoor deck ideal for entertaining. The deck features gas hook ups for heaters & BBQ plus a convenient water tap for water features & watering the plants. This penthouse has loads of organized storage & comes with 2 underground heated parking stalls. Very rare find as this condo has a forced air heating & air conditioning system. Just like a house it has separate duct work with a new 2024 furnace & A/C unit. Call your REALTOR® today to book a private viewing. (id:43042)
305 Meadow Ridge Drive
Candle Lake, Saskatchewan
305 Meadow Ridge Dr – This expansive 1.44-acre pie shaped lot, private & secluded, and Backs onto Mother Nature. Dream Building Spot in wonderful Aspen Ridge Development. Quite & private, pie shaped 98' X 394' fully serviced with Sask Energy, Sask Power, Sask Tel. Build the dream cottage or move in your favorite RTM plan in this private and secluded subdivision. If your ideal cottage is small and cozy or sprawling and luxurious, this lot will meet your needs. There is an abundance of activities to do at Candle Lake. As a summer and winter getaway, we offer activities from swimming, boating, fishing, golfing, hiking, and biking to snowmobiling, cross country skiing and ice fishing. Experience crystal clear waters, sand dunes and nearly 30 km of sandy beaches. This could be your #happyplace (id:43042)
Sk-1 1 Highway W
Gull Lake, Saskatchewan
Esso Gas Station for Sale – Prime Investment Opportunity. This well-established Esso gas station, built in 1989 with durable H-beam steel and concrete block construction, offers a unique investment opportunity with a huge vacant lot ideal for expansion—perfect for a truck stop, motel, or liquor store. Conveniently connected to town water and sewage, the station features above-ground steel tanks: 25,000L Premium, 60,000L Regular, and 35,000L Diesel, with pumps, tanks, and pipelines renovated in 2017 at a cost of $700,000. With no local price competition (the nearest gas stations are 30 km west and 60 km east), this location ensures a steady customer base, including travelers, town residents, and oil workers. The 8-door walk-in cooler and ice cream shop setup add retail potential, while the leased 64-seat restaurant generates $2,500+ tax + utilities in monthly revenue. The Esso contract runs until July 2028, offering stability in a town of 1,000 residents with K–12 schools. This property presents a rare chance to own a profitable fuel and retail business with expansion potential. Don’t miss out—contact us today for more details! (id:43042)
3418 Green Brook Road
Regina, Saskatchewan
Stunning custom build by Devereux Homes. Luxury meets modern sophistication with impeccably finished living spaces. Captivating curb appeal is accented with rich stone, expansive windows, and dynamic roof lines leaving an unforgettable 1st impression. Enter into a grand foyer with soaring 20-foot ceilings, an impressive stone wall and clear views of Green Meadow Park. At its heart is an open-to-above great room featuring a dramatic two-story stone fireplace, wet bar, and floor-to-ceiling windows that bathe the space in natural light. Chef's dream gourmet kitchen, complete with a striking island illuminated by elegant ceiling details, custom copper accents, and a farm-style sink. The kitchen’s blend of white and dark maple cabinetry adorned with oversized hardware and glass feature doors, premium commercial-grade stainless steel appliances, including double wall ovens and a fridge/freezer combination.The main floor further impresses with a formal dining room with illuminated coffered ceiling and a versatile 3-season sunroom featuring a cozy gas fireplace and integrated TV--deal for intimate gatherings. Modern conveniences of a butler’s pantry, flows to the mudroom with heated tiled floors, 2 piece powder room, additional cabinetry and dog bath! Direct entry to the side dog run and also to the triple heated garage that features a floor drain and custom garage storage by Superior Garages. Primary bedroom offers a private retreat with a spa-inspired ensuite with a soaker tub, tiled shower, expansive walk-in closet, and a secluded second-floor deck with picturesque views. The 2nd floor bonus room is a versatile space for games, entertaining, or a 5th bedroom. Lower level features a cozy rec-room with 9' ceilings, gas fireplace, walk-up bar, dedicated wine room, and 2 spacious bedrooms linked by a stylish Jack and Jill bathroom. Control4 automation for lighting, shades, security, and AV. Close to walking trails, elementary school and all east end amenities! Call today! (id:43042)


