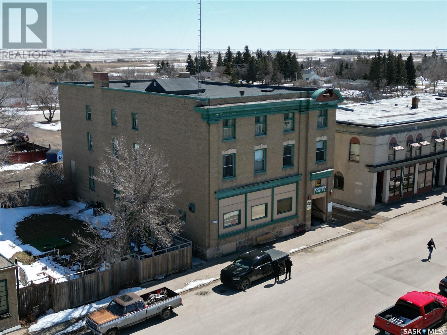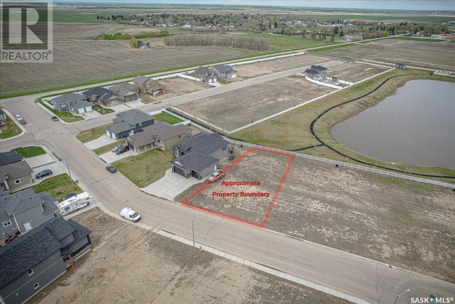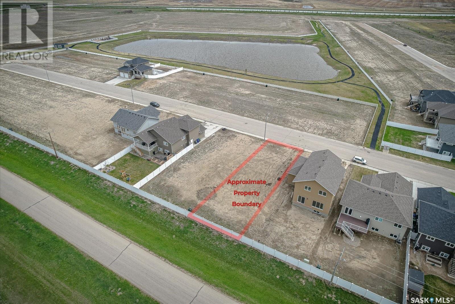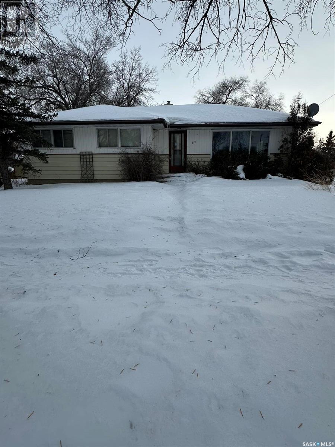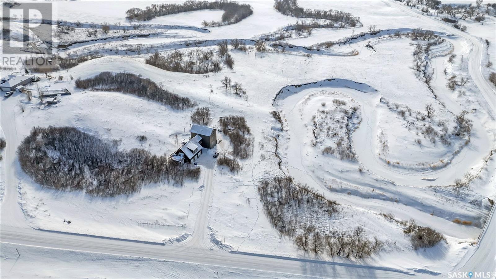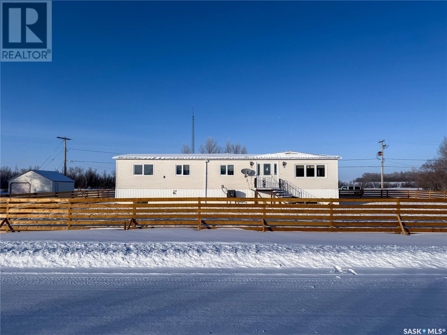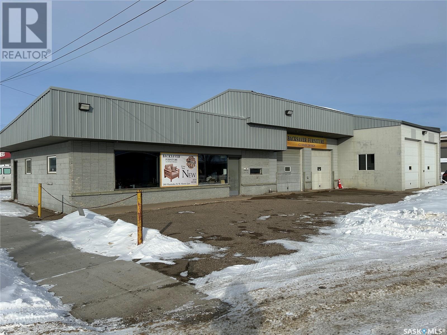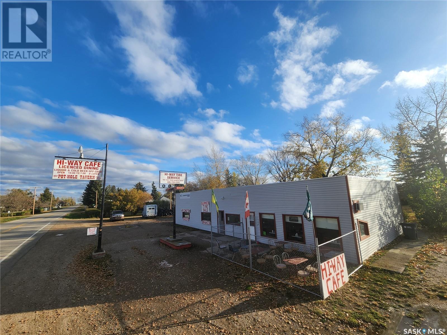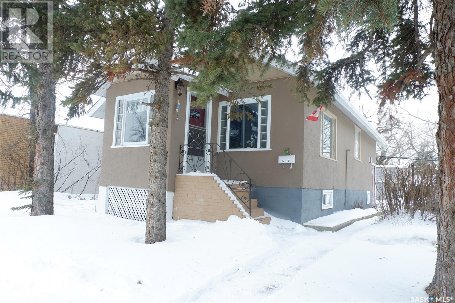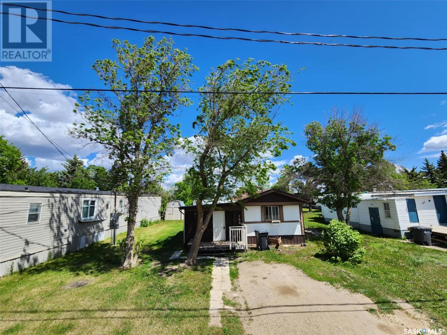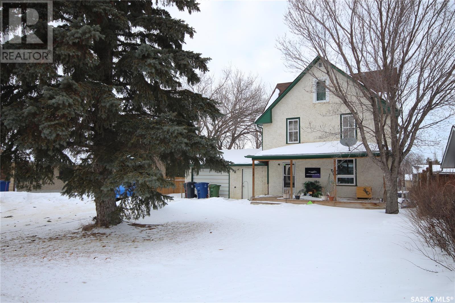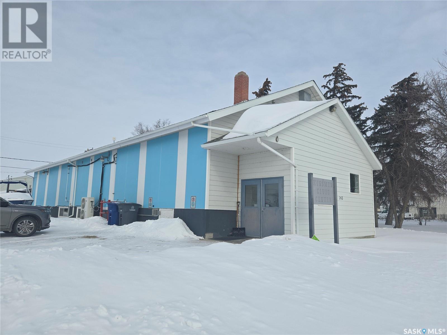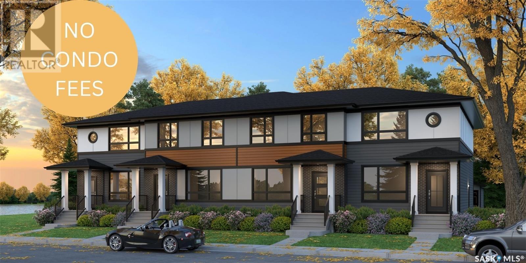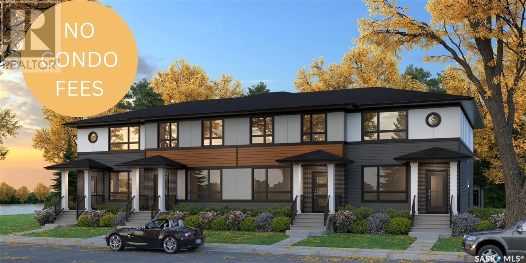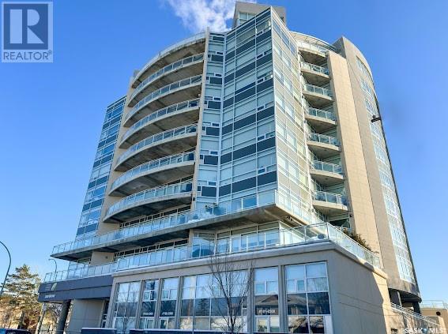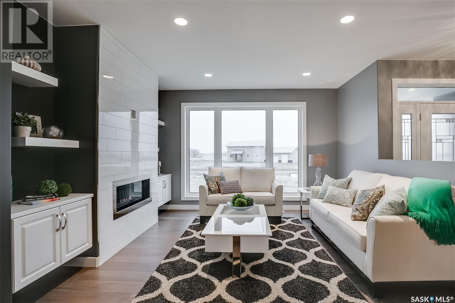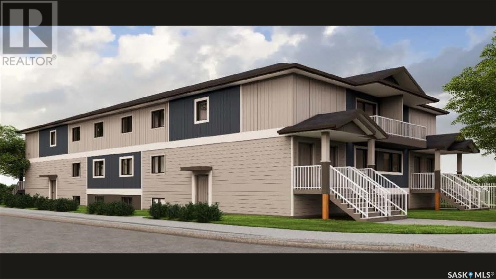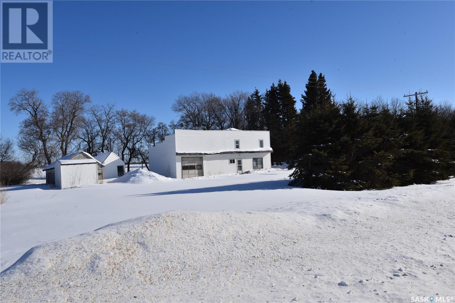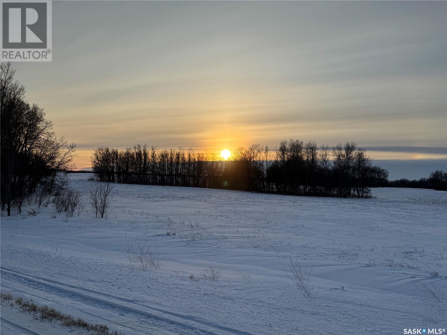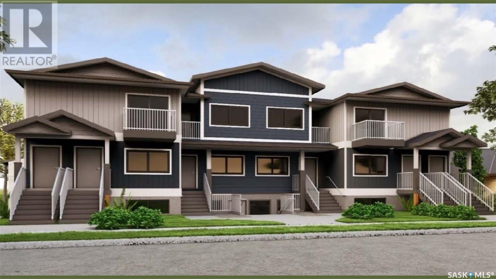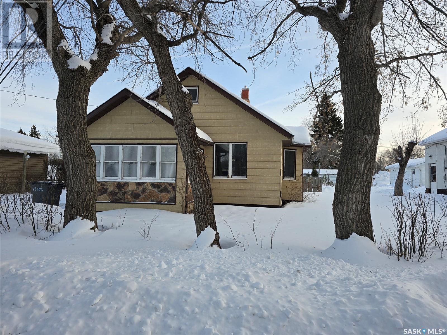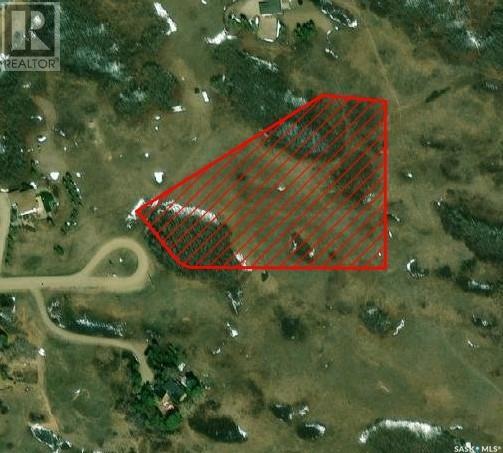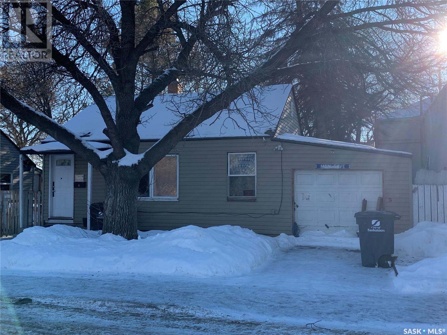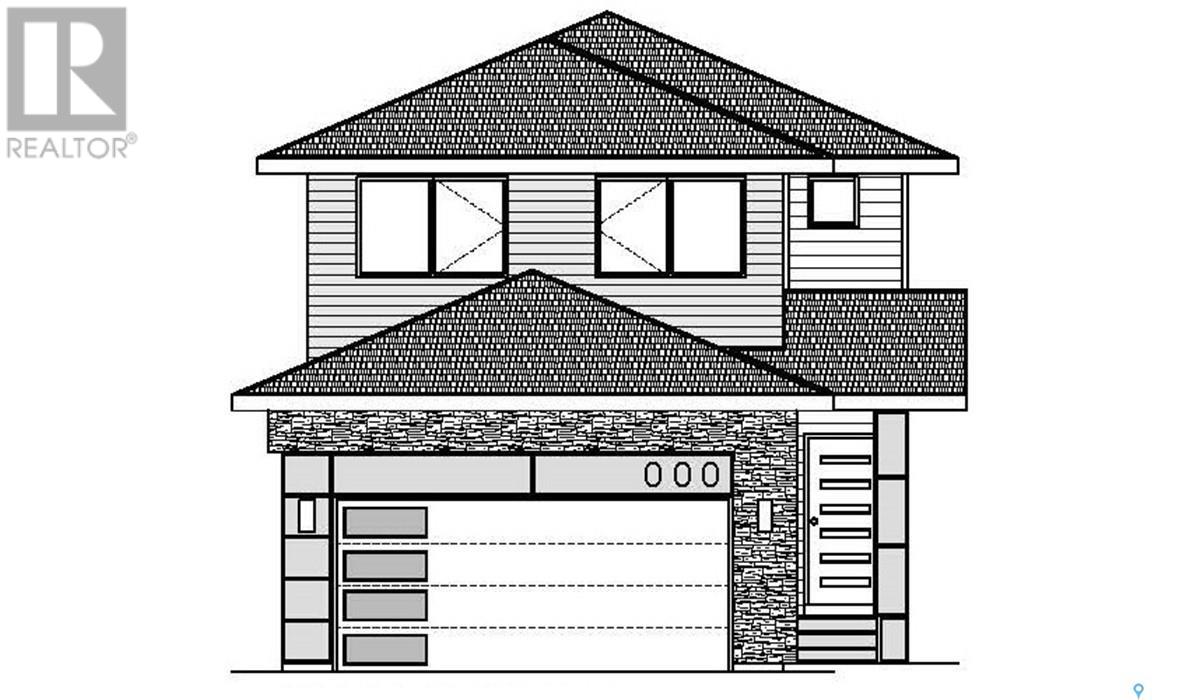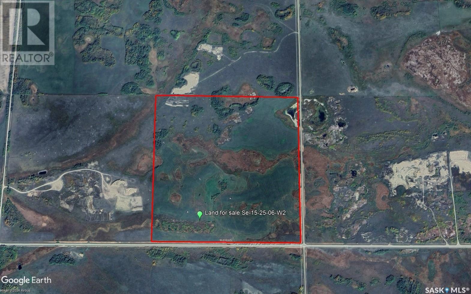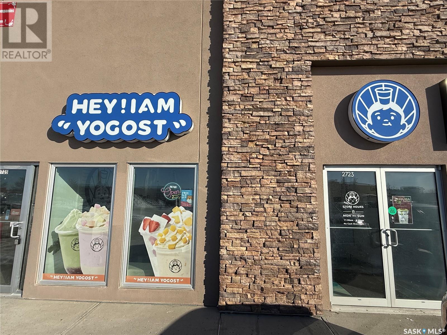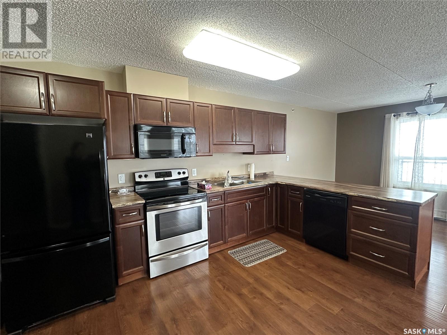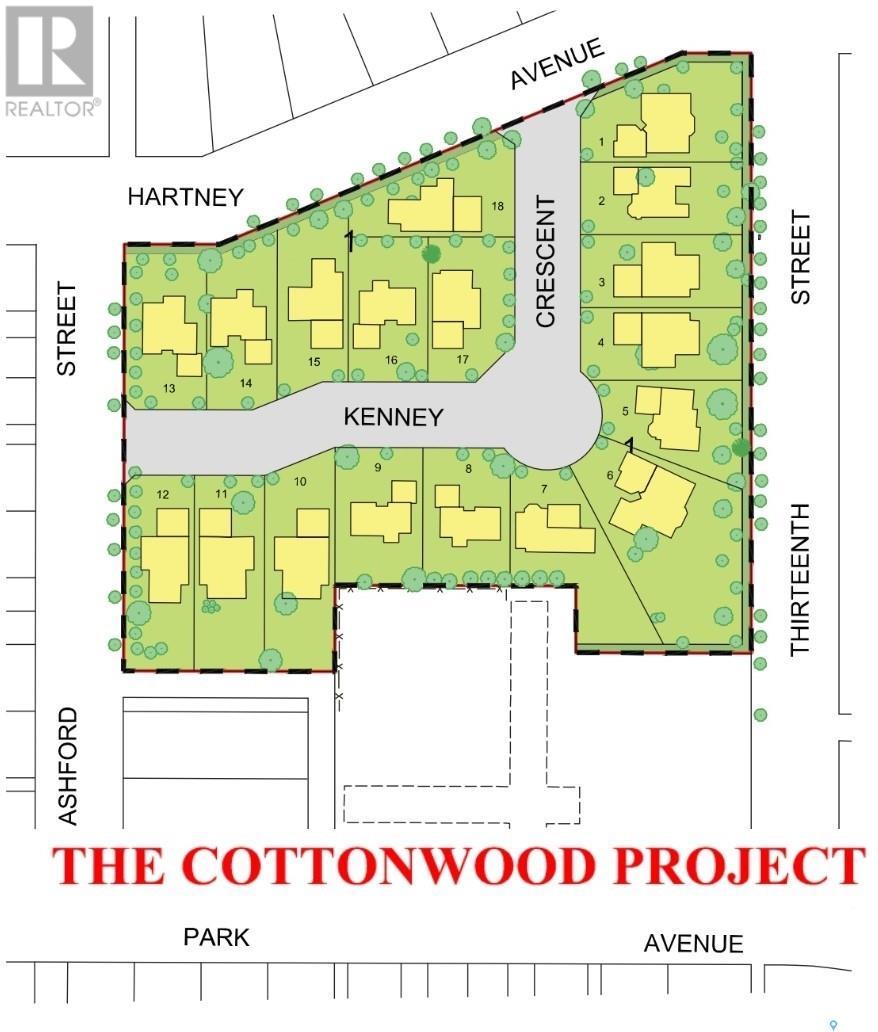56 Mayo Street
Lanigan, Saskatchewan
Welcome to this spacious 1,735 sq ft home nestled on a quiet street in the charming town of Lanigan, Saskatchewan. Ideally located just 15 minutes from BHP Jansen and 10 minutes from Nutrien’s Potash mines, this property is perfect for those seeking a convenient commute combined with small-town living. Step inside to discover a large, updated kitchen featuring convenient breakfast seating that overlooks a beautifully landscaped, park-like backyard—fully fenced for privacy and security. The attached garage, with back alley access, and additional parking in the front provide ample space for vehicles and guests. The inviting front entrance opens to a cozy dining room, complete with both electric/wood fireplace, perfect for family gatherings and memorable dinners. An added living room and an exercise room provide extra space for relaxation and activity. The main floor boasts three generous bedrooms and two well-appointed 3-piece bathrooms, one of which includes laundry for ultimate convenience. Downstairs, the basement presents two versatile bonus rooms, ready to adapt to your needs—whether it’s a hobby room, guest space, or playroom. A 2-piece bathroom and an office area complete the lower level, making it a functional extension of the home. With its spacious layout and prime location, this home offers the perfect blend of comfort and convenience. Don’t miss the opportunity to make it yours—contact an agent today to schedule your private viewing! (id:43042)
405 Ash Avenue
Goodsoil, Saskatchewan
This property at Lauman's Landing on a quiet street has an awesome view of the lake at Lacs Des Iles. It is situated close to the playground and book exchange library, and right beside the lot is a paved walking path down to the beach.There is a grassy area for volleyball or soccer. There are also some Saskatoon bushes. The lot has a 10'x20' heated bunk house with 2 exterior doors, a 3 piece bathroom with a shower, space for a king bed and a loft up top. There are 2 decks with one having a 10'x10' metal gazebo. There is a double driveway and room for 2 trailers to be parked with hook ups and a 50 amp service. The lot has a 1200 gallon septic tank. There is also an 8'x10' shed with power running to it. The lot has a 6' fence on 2 sides for privacy. The lot also has a developed fire pit area on the property. (id:43042)
308 Main Street
St. Isidore De Bellevue, Saskatchewan
Check out this beautifully renovated house in the cozy hamlet of Bellevue. Over 1300 sq ft of spacious living quarters. The house features a recently renovated kitchen with stainless appliances and an island. The beautiful primary bedroom has patio doors providing plenty of natural light and overlooking the beautiful Saskatchewan landscape. There is a large closet featuring built in cabinets and main floor laundry. The en-suite bathroom is spacious and thoughtfully laid out with a shower, tub, as well as double sinks. In addition on the main floor there is the bright living room, second bedroom and a 3-piece bathroom. The basement adds additional living space with a large living room and finished recreation room. Additionally in the basement you will find a 3-pc bathroom as well as an office. Outside you will enjoy your own private oasis with an exceptionally large deck with gazebo, it even features a natural gas BBQ hookup. The yard has an oversized double heated garage for all of your projects, as well as a large garden. This house is ready to move in with major upgrades in the last few years, such as a new furnace, on-demand water heater, new windows, shingles and more! Come see what Bellevue has to offer with a French K-12 school, care home, garage, and more. (id:43042)
1342 Lorne Street
Regina, Saskatchewan
This commercial building presents a fantastic opportunity to either expand an existing business or kick start a new venture in the Warehouse district, a prime location close to Albert and Dewdney Ave. Spanning just over 4,200 sqft, this property offers endless possibilities. The building, complete with off street parking spaces both in front and back, features a convenient overhead door at the rear. Inside, you'll find three spacious and well-laid-out interiors, the main original building includes an office space and 2 bathrooms; 1 is wheelchair accessible for added convenience. A store front area and storage at the back, there are 2 furnaces (1 heats the back and 1 heats the front area) along with 3-phase power. The addition is very spacious and open and was built in 2008. It is equipped with and updated furnace (2025) and an insulated subfloor. Carpet and paint in addition updated in 2024. The original structure has rubber membrane roofing (approx 2016), while the 2008 addition features updated metal roofing on the front portion with asphalt shingles (approx 2008) on the back portion. Updated gutters and downspouts (2024). The back of the addition was closed in to create a workshop that also has its own 2 pc bathroom and radiant heat. It can easily be opened back up to the main area if needed, the carpet you find in the addition is intact and continued into that space to make the transition easy. In front of the building there is a new fenced in secure compound that was added and there is a ramp that leads to the door to the addition. Out back there is alley access and a new shed with metal siding that is included. With the option to utilize one side for your own business operations while renting out the other, there are ample opportunities for revenue generation and flexibility. Don't miss out on this chance to secure a versatile commercial space in a highly sought-after location. Schedule your viewing today and unlock the potential of 1342 Lorne St. (id:43042)
402 601 110th Avenue
Tisdale, Saskatchewan
Welcome to Unit 402 on the top floor at Cumberland Villas. This well-appointed 1-bedroom, 1-bathroom unit with detached garage features a modern walk-in shower, providing both style and accessibility. The north-facing patio offers a peaceful view of the beautifully landscaped courtyard, making it the perfect spot to relax and enjoy your surroundings. Ideally located just steps from the Healthplex and hospital, this residence offers easy access to essential services and amenities. Cumberland Villas fosters a true sense of community with its common areas, which include a restaurant, social spaces, and gathering areas, creating opportunities to connect and enjoy a maintenance-free lifestyle. Whether you're downsizing or looking for a fresh start, Unit 402 is a fantastic opportunity to enjoy comfortable living in a welcoming environment. Book your private tour today and discover all that Cumberland Villas has to offer! (id:43042)
113 Sherbrooke Street
Wolseley, Saskatchewan
WELCOME TO THE BEAUTIFUL TOWN OF WOLSELEY. ONE HOUR DRIVE FROM REGINA. FILLED WITH HERITAGE BUILDINGS. VERY PICTURES TOWN. HOME OF THE FAMOUS SWINGING BRIDGE THAT SPANS FAIRY LAKE. MAY ALL YOUR WISHES COME TRUE WHEN YOU BUY THIS PROFITABLE BUSINESS. 2 LIQUOR PERMITS IN PLACE. ONE FOR THE TAVERN AND ONE RETAIL PERMIT FOR OFF-SALE. VERY PROGRESSIVE TOWN. 100 SEAT BAR. HASE POOL TABLE 6 VLTS MASHINES. BEER GARDEN, 8 RENTABLE ROOMS. ONE IS A OWNERS SUITE. OWNER IS RETIRING. (id:43042)
407 Prairie View Drive
Dundurn, Saskatchewan
Location, Location, Location! Fantastic Walkout lot with a lake & walking path just behind! This lot has amazing views and a children's park within walking distance. It is located in Dundurn's newest residential subdivision development - Sunshine Meadows. This location is roughly 20 minutes south of Saskatoon on highway 11. It has a unique blend of urban-appeal and rural charm while being a safe, peaceful and friendly community to live in. Build your brand new home with style -Architectural design guidelines are available. With close proximity to Blackstrap Lake and quick access to Saskatoon this community is growing fast and a great location to build your new home. (id:43042)
507 Prairie View Rise
Dundurn, Saskatchewan
Location, Location, Location! Fantastic lot with walking path, lake and park close by! This is Dundurn's newest residential subdivision development - Sunshine Meadows. This location is roughly 20 minutes south of Saskatoon on highway 11. It has a unique blend of urban-appeal and rural charm while being a safe, peaceful and friendly community to live in. Build your brand new home with style -Architectural design guidelines are available. With close proximity to Blackstrap Lake and quick access to Saskatoon this community is growing fast and a great location to build your new home. (id:43042)
254 Prairie Dawn Drive
Dundurn, Saskatchewan
Location, Location, Location! Fantastic lot with walking path, lake and park close by! This is Dundurn's newest residential subdivision development - Sunshine Meadows. This location is roughly 20 minutes south of Saskatoon on highway 11. It has a unique blend of urban-appeal and rural charm while being a safe, peaceful and friendly community to live in. Build your brand new home with style -Architectural design guidelines are available. With close proximity to Blackstrap Lake and quick access to Saskatoon this community is growing fast and a great location to build your new home. (id:43042)
148 Grenfell Beach
Crooked Lake, Saskatchewan
148 Grenfell BEACH(SEASHELL ROAD) PACK your bags , that is all you will need to move into this 3 season cottage. TRANQUIL* SERENE cottage nestled on the south side of Crooked Lake in the Qu'appelle Valley. This property is enchanting, semi private and is ready for your family to enjoy lake life. 4 bedroom + 1 full bath and includes the furniture and appliances to make it "TURN KEY". 3 season home with an option to make it an all year round home. You will fall in *LOVE* with the covered wrap around deck(3 sides) where you can sit all season round enjoying your treed yard. Part of this deck is framed for screens and wired for speakers. The back yard has an out door shower that provides hot and cold water. This is a novel concept for lake life. The new Pellet stove is the main source of heat but all the duct work is still in this unique home to be able to upgrade your heating system if needed. Lots of character in this 1 1/2 storey cottage with wood ceilings, original wood doors and a the layout of an old farmhouse. New windows, vinyl siding, vinyl tile on the main floor. 200 amp panel, and plumbing. Drilled Well is 40' and the septic is 1000 Gal concrete. Reasonable taxes $700 paid in Sept. and $1283.00 due by the end of Dec of each year. If you are looking for a "perfect" lake getaway with little maintenance , look no further. Questions? Contact soon for a viewing. (id:43042)
219 6th Avenue W
Kindersley, Saskatchewan
Welcome to 219 6th Avenue W in Kindersley! This 4-bedroom, 1-bath bungalow is just a block from the Elementary School, making it a great family home. The main level has a bright kitchen, a dining area full of natural light, and a cozy living room. Down the hallway, you'll find a 4-piece bathroom and three spacious bedrooms. The basement is partially demoed and ready for your ideas. It has a bedroom, a large laundry/storage room, and space for a family room or game area. A 12' x 20' detached garage adds extra storage or workspace. Don't miss the opportunity to call this your new home. Schedule a viewing today. (id:43042)
Creekside Oasis
Deer Valley, Saskatchewan
Deer Valley is beckoning you! Seize the opportunity to construct your dream home in one of Saskatchewan's most stunning valleys. This stunning 5.8-acre lot offers breathtaking views all around. Essential utilities, including a waterline, power, and energy, are conveniently located along the property line. Schedule your viewing today! (id:43042)
201 - 203 4th Avenue
Climax, Saskatchewan
Welcome to 201-203 4th Avenue in Climax, SK! This 1,421 sq. ft. double-wide modular home sits on two generous lots totaling 12,196 sq. ft., offering plenty of space inside and out. With a partially developed basement including a roughed-in bathroom, 3 bedrooms, and 2 main floor bathrooms, this home is bursting with potential and ready for its next chapter! (New water heater 2025) Step inside and be greeted by tons of natural light flowing through a unique and thoughtful layout. The kitchen gives you two dining options—a formal dining nook off the kitchen and living room or a spacious dining area that leads to the bedrooms, laundry room, porch & basement. The galley style kitchen offers ample cupboard space with a built-in oven. The spacious master suite is a true retreat, complete with a make-up station, 3-piece ensuite, and a good-sized closet. Two more bright, comfortable bedrooms and a 4-piece bath round out the main floor. The partially finished basement(new 2021) is where the possibilities really shine! It’s insulated with 1.5” Durafoam and already has a bedroom and roughed-in bathroom, plus a cold room for storage—perfect for your canned goods and garden harvests. The modular home has been secured to the basement, making it a permanent structure you can truly settle into. Outside, the perks keep coming! There’s a 28.5 x 30.5 garage, plenty of parking space, a new fence (2024) around the home, and a 15 x 10 deck—ideal for enjoying SK’s unbeatable morning sunrises over a cup of coffee. Plus, with no neighbors to the north, you’ll enjoy extra privacy and wide-open views. Living in Climax means becoming part of a tight-knit farming community where life moves at just the right pace. You’re just down the road from Frontier, home to the famous Honey Bee Manufacturing, and surrounded by big skies, rolling fields, and some of the most stunning sunsets you’ll ever see. If you’re dreaming of small-town living with room to grow and a home full of potential, this is it! (id:43042)
280 Manitoba Street W
Moose Jaw, Saskatchewan
Motivated Seller ! LOCATION ! LOCATION !, Located at the corner of Manitoba Expy and 3rd Ave NW, sitting on a 0.31 acre corner lot with 2 entry/exits for easy flow in and out for your customers. ENVIRONMENTALLY CLEAN COMMERCIAL SPACE! There is also quick and easy access to Highway #1 and Highway #2 from this property. The building has 830sq.ft. of office/retail area with air conditioning and 2 bathrooms. The remainder of the building is 2110 sq.ft. with 2 large working bays. The first bay has 2 large overhead doors (10'x x10' each) , with this area being heated by forced air/natural gas. Second bay was an addition in 2002, also with 2 large overhead doors (12'x 12' each) , heated by in floor heat. Some upgrades that this building has had are: fully renovated in office and washroom areas ($25,000), upgraded electricity to 3 phase 200 amp($30,000), Full metal roof in 2002, newer furnace, and water heater. There is water plumed to both large working bays areas. The electrical is 3 phase with 200 AMP service with electrical ready for compressor and welders. There is ample onsite parking and storage space. A few of the uses that this property is zoned for is Animal Clinics, Contractor's Offices and Yards, Restaurants, Office Space, Funeral Homes, Printing/Newspaper Space, Recycling Collection Depot, Mechanical/Welding Space. It is just the building and land that are for sale. These is also a pylon sign for your advertisement. ENVIRONMENTALLY CLEAN ! Environmental Site Assessment Report is available upon request. Vendor financing available ! This property is also for lease. (id:43042)
96 Alberta Street
Eyebrow, Saskatchewan
Looking for a great business opportunity? 2 businesses in one building. A restaurant and a tire shop all in one. Located in Eyebrow right alongside the busy Highway #42. This could be the perfect investment property for you. This restaurant comes with all the equipment seen in the photos and is fully operational. This is the only restaurant in the town and in the surrounding area. With a seating capacity of 30 people inside and 18 on the patio outside. This is the only tire shop in the town - current owner also kept busy doing small repairs. The following items can be purchased additionally: a tire supplier, tire machine, tire balancer. The shop has an in-floor vehicle hoist built in. There is so much potential here for a new owner to come in and take it to the next level. Quick possession is available. Business names are included. Owner willing to help train buyer. This could be the opportunity you are looking for! Motivated seller! Open to offers! (id:43042)
512 Centre Street
Assiniboia, Saskatchewan
Located in the Town of Assiniboia in a great location on the Centre Street. Close to services such as grocery, pharmacy and recreation. You will want to have a look at this nicely upgraded property. The kitchen features a large Island and upgraded Vinyl Plank flooring. The living room and kitchen have lovely wood and glass doors in-between that can be closed for privacy and noise reduction. The house has been repainted. The home features 2 bedrooms and the added benefit of main floor laundry. You will love the upgraded bathroom, complete with a wonderful Claw foot tub! This room was totally upgraded in 2024, complete with wood slats on the walls and Ceramic Tile flooring. Both entryways have porch areas for extra storage and a buffer from the outside. The basement is partially finished with a family room and lots of storage. The garage has been fully insulated and has a new metal roof. There is plenty of off-street parting in the back and the convenience of the town plowing the back lane. The owners would include all the furnishings. The stove and microwave are newer. The water heater and water softener are still under warranty. You will want to check out this great property in such a convenient location. Book your showing today! (id:43042)
3826 Castle Road
Regina, Saskatchewan
This meticulously kept 3-bedroom, 2-bathroom condo sits at the intersection of Grant Road and Castle Road, just opposite the university. The owner invested $30,000 in renovations post-purchase, ensuring a well-maintained property. Boasting a tidy layout and a backyard. Recently replaced new floor, new appliances is installing, new painting arranged for June 16th. A lucrative prospect for investors—seamlessly assume the tenancy. The property features two parking stalls, one electrified and the other not. (id:43042)
6 Park Avenue
Craven, Saskatchewan
DON'T MISS THE VIRTUAL TOUR! LOOK FOR THE MULTIMEDIA/VIRTUAL TOUR LINK! This is your chance to own over half an acre of land in the Qu’Appelle Valley! Less than 20 minutes from Regina and only 10 minutes to Saskatchewan Beach for fishing & swimming makes this home a great buy! Craven offers town water, a town lagoon with a separation holding tank (meaning you only have to pump your septic every one or two years!), a full-size gas station, a bar with hotel rooms, the famous 641 Restaurant, a skating rink, a grocery store with liquor, a gym, salon, and is extremely close to the numerous gardens between on Hwy 20 between Craven and Lumsden offering tons of fresh produce! This home features natural gas forced air heating with a newer 2-stage high-efficiency furnace, newer central AC, well-treed deck space, and a renovated upstairs including a white kitchen w/ soft close cupboards and a kick sweep (central vac), tiled surround in the 4 pc bathroom, vinyl plank flooring throughout most of the upstairs, and new carpet in the basement living area. This is a 2-bedroom plus den home - the two bedrooms are on the main floor with the 4pc bathroom, and the den is downstairs with another 3pc bathroom, 2 utility rooms (one is a shared laundry room with a new washer & dryer), a storage area under the stairs, a small rec room/exercise area, and a family room! It’s the perfect retirement or starter home - just move in and enjoy! Don’t hesitate! Call to book your private viewing today! (id:43042)
109 Larch Street
Caronport, Saskatchewan
Looking for easy living? This mobile home located on a large lot in the quiet town of Caronport might be just the place you are looking for. This mobile home has a good sized mudroom right at the entrance which a big plus. Coming into the home you are greeted by an open concept kitchen and living area. We have a large den just off the kitchen. Down the hall we find a large bedroom with access to the backyard. The large 4 piece bathroom also houses the laundry! At the end of the hall we have another bedroom. The huge yard is sure to be a favourite - so much space for kids to play! There is 2 storage sheds and a firepit area outside. Out front we find lots of parking space! Caronport has a both a high school and elementary school as well as a clinic, post office and gas station. Just 15 minutes from the heart of Moose Jaw! Whether you are looking for your first home or to downsize this is a great option! Call today to book your showing! (id:43042)
25 7th Avenue
Lumsden, Saskatchewan
Building lot in the heart of Lumsden beside park. 66' wide x 100' Deep Lot. (id:43042)
64 James Avenue
Yorkton, Saskatchewan
Find your oasis here! Lets begin! Indoor pool! The large property offers one of the most mature ,beautiful and private backyards the city of yorkton has to offer. Embrace the peace and beauty of nature with one step out of the back covered deck. Not to be out done, the front yard curb appeal is just as impressive and stunning. Walking inside the front foyer, you are greeted with an open concept of modern design with over 2500 sq feet of living space. The kitchen offers a walk in pantry, beautiful white cabinets, stainless steel appliances, eat up bar and an abundance of counter space. Just off the kitchen is a large dining room, and living room. The master bedroom offers a spa environment with its large bathroom en suite with heated floors , soaking tub, walk in shower and 2 dressing rooms. A garden door in master bedroom will take you out to the indoor pool area . One more bedroom and 4 pce bathroom are located on the main floor. The indoor pool is located in the large 26 by 20 rec room/pool room. Currently the pool is covered by a removable floor . One can choose to use the pool or cover and use as a large rec room. The pool area has a wood burning fire place and heated floor bathroom. The covered and private deck is just off the pool room. The basement offers a separate entry rental suite with a bedroom, kitchen, 3 pce bathroom, utility area and storage. A second bedroom could be developed in the basement. To complete this one of a kind property, there is a 14 by 38 heated , attached garage with direct entry to the house. Here is your opportunity to own a one of a kind property in the city of Yorkton (id:43042)
312 32nd Street
Battleford, Saskatchewan
Located in a desirable neighbourhood in the Town of Battleford this 2 ½ storey home boasts 1296 sqft on the first 2 levels with an additional 300sqft on the 3rd floor. With a total of 6 bedrooms and 2 baths there is plenty of room for everyone in the family! Walk up to the covered veranda and you are welcomed by an antique door which leads to an entrance way that showcases the lovely banister leading to the 2nd floor. The living room with an updated window & flooring is currently being used as an office space with 2 sinks but can easily converted back to its previous use. The kitchen leads to a separate dining room with unique storage options and an arch way that has been closed off from the living room that can easily be removed. Main floor laundry and a 2pc bathroom that lead to an attached garage all add modern conveniences to this character home. Up the original staircase to the 2nd level you’ll find 3 spacious bedrooms and a 4pc bathroom complete with an air jet tub! The 3rd level has so much potential with 3 additional bedrooms; the north and south bedrooms have window updates. The attic has had some additional insulation added as well. The attached garage is partially insulated and has space for additional storage or a work bench area. The backyard has nice landscaping with a programable UGSS for the grassy area and a firepit area to enjoy summer evenings. No expense was spared when the over head power was moved underground and the panel box was upgrades to 200 amps. It's a gem! Book your showing today! (id:43042)
143 Aberdeen Street
Elbow, Saskatchewan
Prime Multi-Residential & Commercial Property – Recently Retrofitted for a Versatile Space Discover a unique investment opportunity with this recently retrofitted multi-residential and commercial property, perfectly designed for both living and business use. Situated on two expansive lots, this property offers ample space and flexibility to suit a variety of needs. The building features five large rooms, ideal for residential or short-term rental purposes. Residents and tenants will enjoy a large, commercial kitchen with updated multiple appliances, perfect for shared living or business operations. A shared bathroom is designed for convenience and comfort. One of the standout features of this property is the large gym/multipurpose space, providing endless possibilities for business use—whether as a fitness center, wellness studio, co-working space, or other entrepreneurial ventures. With its prime location, upgraded infrastructure, and versatile layout, this property is a rare opportunity for investors, business owners, or those seeking a dynamic live/work environment. Contact Listing Agent for information on property taxes arrangement. Don't miss out on this exceptional real estate gem! (id:43042)
597 Broadway Street W
Fort Qu'appelle, Saskatchewan
Don't miss this incredible revenue property opportunity in the picturesque town of Fort Qu'Appelle! This well-maintained four-plex offers four separate units, each with its own power meter, furnace, water heater, and wall-mounted AC unit, plus designated parking stalls. The property features two 3-bedroom units, one 2-bedroom unit, and one 1-bedroom unit—ideal for a range of rental options. Recent upgrades include new east-facing windows and various interior updates. Conveniently situated near downtown amenities, this is a prime investment in a highly desirable location! (id:43042)
70 Taskamanwa Terrace
Saskatoon, Saskatchewan
Introducing The Weston! Nestled next to Brighton’s Amphitheatre and surrounded by scenic walking paths and parks, this home offers the perfect blend of outdoor recreation, everyday convenience and NO CONDO FEES! With Brighton Marketplace just minutes away, shopping, dining, and essentials are always within easy reach. The Weston by North Prairie Developments is a spacious 1,464 sq. ft. two-storey home featuring 3 bedrooms and 2.5 bathrooms. Step inside to a bright, open-concept main floor with a well-appointed kitchen, complete with a large island for casual dining and extra prep space. The adjoining living and dining areas create a warm, welcoming space for family and friends, while a mudroom and half bath add to the home’s functionality. Upstairs, the owner’s suite is a private retreat, offering a walk-in closet and a 3-piece ensuite. Two additional well-sized bedrooms, a full bathroom, and a conveniently located laundry room complete this level. Enjoy the privacy of your own backyard—perfect for relaxing, entertaining, or creating your own outdoor oasis. Plus, homeowners have the option to add a detached garage for extra convenience and storage. Need more space? The optional 628 sq. ft. basement development includes a bedroom, a bathroom, and a large recreational room—ideal for extra living space, a guest suite, or a home office. Best of all, there are no condo fees! (id:43042)
74 Taskamanwa Terrace
Saskatoon, Saskatchewan
Introducing The Weston! Nestled next to Brighton’s Amphitheatre and surrounded by scenic walking paths and parks, this home offers the perfect blend of outdoor recreation, everyday convenience and NO CONDO FEES! With Brighton Marketplace just minutes away, shopping, dining, and essentials are always within easy reach. The Weston by North Prairie Developments is a spacious 1,464 sq. ft. two-storey home featuring 3 bedrooms and 2.5 bathrooms. Step inside to a bright, open-concept main floor with a well-appointed kitchen, complete with a large island for casual dining and extra prep space. The adjoining living and dining areas create a warm, welcoming space for family and friends, while a mudroom and half bath add to the home’s functionality. Upstairs, the owner’s suite is a private retreat, offering a walk-in closet and a 3-piece ensuite. Two additional well-sized bedrooms, a full bathroom, and a conveniently located laundry room complete this level. Enjoy the privacy of your own backyard—perfect for relaxing, entertaining, or creating your own outdoor oasis. Plus, homeowners have the option to add a detached garage for extra convenience and storage. Need more space? The optional 628 sq. ft. basement development includes a bedroom, a bathroom, and a large recreational room—ideal for extra living space, a guest suite, or a home office. Best of all, there are no condo fees! (id:43042)
101 2300 Broad Street
Regina, Saskatchewan
Discover the perfect blend of modern comfort and urban convenience in this stunning two-storey townhouse, ideally located in the heart of downtown, just steps from Wascana lake, General Hospital, restaurants, boutiques, groceries, and public transportation. This rare unit offers a private front deck and direct street access while also providing access to high-rise amenities, including a top-floor gym and a shared balcony with breathtaking city views. Inside, the main level features an open-concept living and dining area, a stylish kitchen with lots of cabinetry, and stone countertops. Upstairs, the master suite impresses with a wall of windows, a walk-through closet, and a private three-piece ensuite with standing shower, while the secondary bedroom offers stunning views. A second full bath and in-suite laundry add to the home's functionality. With direct entry from the heated parkade and convenient street parking, this townhouse combines luxury, style, and practicality for effortless downtown living. Don't miss out on this home! Book your viewing today! (id:43042)
37 Country Hills Estates
Clavet, Saskatchewan
Custom build with Fraser Homes at a development that offers night skies and room for your family! This impeccable custom built 1,526sqft bungalow can be yours in 2025! This house plan boasts features such as wood floors, heated tile in the bathrooms, a gorgeous and bright dedicated laundry room, and one of the most versatile floorplans for a home of this size. The open concept features bright living room with a natural gas fireplace and custom built wall unit. High-end cabinets with full-extension drawers and soft close feature adorn the kitchen with walk-in pantry. Granite counter tops, stainless steel appliances, eating area with garden doors to deck make this the perfect family home. The primary bedroom features a big walk-in closet, ensuite spa-style bathroom features a soaker tub and custom stand-alone tile shower. There are 2 additional bedrooms, and the basement is ready for development when the time is right to expand the living space in the home. If you are considering buying a home this year, consider building with Fraser Homes. Pictures shown are from an identical build at a different acreage development outside Saskatoon. At this juncture you have the option to make any alterations you desire as this is a custom build opportunity at a price that can't be beat for an acreage that weighs in at just over 3 acres. Call The Agency Saskatoon or call your REALTOR for more information. (id:43042)
33 Country Hills Estates
Clavet, Saskatchewan
Custom build with Fraser Homes at a development that offers night skies and room for your family! This impeccable custom built 1,436sqft bi-level can be yours in 2025! This house plan boasts features such as wood floors, heated tile in the bathrooms, and a classic floorplan for a home of this size. The open concept features bright living room with a 3-sided natural gas fireplace to add style and separation from the dining area. High-end cabinets with full-extension drawers and soft close feature adorn the kitchen with corner pantry. Real granite counter tops, stainless steel appliances, eating area with garden doors to deck make this the perfect family home. The primary bedroom features a big walk-in closet and the ensuite bath ticks all the boxes with his n' hers sinks, deep-soak tub, and separate shower. There are 2 additional bedrooms, and the basement is ready for development when the time is right to expand the living space in the home. If you are considering buying a home this year, consider building with Fraser Homes. Pictures shown are from an identical build at a different acreage development outside Saskatoon. At this juncture you have the option to make any alterations you desire as this is a custom build opportunity at a price that can't be beat for an acreage that weighs in at just over 4 acres. Call The Agency Saskatoon or call your REALTOR for more information. (id:43042)
1878 Toronto Street
Regina, Saskatchewan
Calm Homes presents an exciting new development at 1878 Toronto St—a thoughtfully designed 12-unit apartment building crafted for modern lifestyles. Each spacious 2-bedroom, 2-bathroom suite features a private entrance and balcony, offering a perfect balance of privacy and outdoor living. Built on piles for enhanced structural integrity, this development showcases durable siding for lasting curb appeal. Inside, you'll find high-end finishes, including sleek high-gloss cabinetry, and luxury vinyl plank flooring. The convenience of in-suite laundry, an energy-efficient tankless water heater ensures modern comfort and efficiency and water is included for added value. Nestled in a vibrant neighborhood, this development is just moments from a church, school, grocery store, pharmacy, parks, and public transit, ensuring seamless access to daily essentials. Experience the perfect blend of comfort, style, and durability—modern urban living redefined. (id:43042)
280 Service Road
Melville, Saskatchewan
Established OK Tire Business and property for sale in Melville Saskatchewan. This business is located strategically on the high traffic flow of the #10 highway to ensure high visibility and easy access for the valued clients. The package includes three (3) parcels totaling 10.48 acres, with the OK Tire business situated on the center parcel of 3.1 acres. The main building was built in 2010 and boasts an impressive 18,050/SF state of the art OK Tire facility that is equipped to service the automotive, commercial and agricultural industries. It has boiler/in-floor heating, and includes approximately 3,000/SF of modern retail/office space, as well as 15,050/SF of shop area. Main shop also has four 20ft high bay doors and is equipped to cater to small cars to heavy commercial trucks and trailer servicing and inspections. The adjoining west parcel is 2.01 acres and includes a 8,760/SF in-floor heated warehouse/shop, as well as a separate 8,640/SF warehouse. List package also includes a third adjoining parcel that includes a well treed 1400/SF home with double attached garage. The sale includes the 3 parcels of land, buildings and business equipment. Please call for more information on equipment list and financials. (id:43042)
Torch River Acreage
Torch River Rm No. 488, Saskatchewan
This property offers a convenient location with quick highway access, surrounded by a mature treed shelter belt for added privacy. The spacious yard provides ample storage, making it ideal for residential living or a small business opportunity. Inside, the main floor includes a 4-piece bath, functional kitchen, large foyer, cozy living room, and a spacious laundry area with access to a screened-in porch—perfect for enjoying the outdoors. Upstairs, you'll find four generously sized bedrooms and 3pc. bathroom. With renovations, this property holds endless possibilities—don’t miss out on this unique opportunity! (id:43042)
80 Acres South Of Greenbryre #1 North Half
Corman Park Rm No. 344, Saskatchewan
Fantastic opportunity for farmland or an acreage site just 3 miles south of the South Costco on RR 3044! This property features gently rolling hills with scenic bush patches, making it an ideal location for a walkout home. With potential revenue from hay land and a current renter on a year-to-year lease, this versatile parcel offers both investment and lifestyle possibilities. Don’t miss out on this prime piece of land! (id:43042)
80 Acres South Of South Costco - #1 North Half
Corman Park Rm No. 344, Saskatchewan
Fantastic opportunity for farmland or an acreage site just 3 miles south of the South Costco on RR 3044! This property features gently rolling hills with scenic bush patches, making it an ideal location for a walkout home. With potential revenue from hay land and a current renter on a year-to-year lease, this versatile parcel offers both investment and lifestyle possibilities. Don’t miss out on this prime piece of land! (id:43042)
1516 Victoria Avenue
Regina, Saskatchewan
Calm Homes presents an exciting new development at 1516 Victoria Ave —a thoughtfully designed 18-unit apartment building crafted for modern lifestyles. Each spacious 2-bedroom, 2-bathroom suite features a private entrance and balcony, offering a perfect balance of privacy and outdoor living. Built on piles for enhanced structural integrity, this development showcases durable Hardie board siding for lasting curb appeal. Inside, you'll find high-end finishes, including stainless steel appliances, quartz countertops, sleek high-gloss cabinetry, and luxury vinyl plank flooring. The convenience of in-suite laundry and an energy-efficient tankless water heater ensures modern comfort and efficiency. Nestled in a vibrant neighborhood, this development is just moments from a church, school, grocery store, pharmacy, parks, and public transit, ensuring seamless access to daily essentials. Experience the perfect blend of comfort, style, and durability—modern urban living redefined. (id:43042)
511 Nina Street
Broadview, Saskatchewan
511 Nina St Broadview Looking for a comfortable space to call home? Tired of renting? This 2 bed , 1 bath home built in 1957 has original hardwood in the living and dining space. This area has a unique space to relax with open concept . Just off you will find the large master bedroom. Love cooking? Welcome to this bright very functional kitchen with new lino. You will find a back porch to exit into the yard to barbecue. The laundry is found on the main floor beside the 4 piece bath. Great layout with anyone with mobility issues. There is a half storey where you can have another bed or use for a personal office and simply storage. Basement is a partial with good concrete walls and is very dry. 14'x 22' single detached garage, fenced yard a bonus with back lane access into the yard. Make an offer today! (id:43042)
13 6th Street
Emma Lake, Saskatchewan
Ideal Emma Lake Getaway! This 596 square foot seasonal cabin is on a leased lot in Sunnyside Co-op. Great location just steps away from Sunnyside Beach and close to many amenities including convenience store, restaurant, golf course, mini golf. Spacious open concept floor plan. Two bedrooms. Wrap around deck. Storage shed. Co-op fees are $375 per year and include water (May to September) and street maintenance. Yearly taxes are $1020. Affordable option to get into cabin ownership! (id:43042)
Valley View Estate
Corman Park Rm No. 344, Saskatchewan
The last and best unoccupied estate in the community! Unimpeded river valley view; truly superior semi-rural living opportunity. All services are provided to the estate boundary. Internal water can be used for domestic purposes; Test hole #3 (Golder & Assoc.) is located just west of this parcel. Waste water disposal is internal. Building Restriction Caveats have been placed on this and all the other estates in the subdivision to preserve and maintain the distinct ecology and the natural quality of the community. (id:43042)
Macdonald Road Acreage
Prince Albert Rm No. 461, Saskatchewan
Experience the best of acreage living in this stunning 4 level split nestled on 2.47 serene acres just 10 minutes from Prince Albert's city limits and 1 km from the Silver Hills Golf Course! The main level showcases elegant hardwood floors that add a touch of warmth and seamlessly complement the bright and airy atmosphere. The expansive custom eat-in kitchen offers a sunshine ceiling, plenty of counter space, ample storage and features a pass-through to the large living room which is bathed in natural light from a South facing picture window. Patio doors lead to the West facing deck that has natural gas bbq hook up which is perfect for entertaining and enjoying the outdoors. The main floor also includes a convenient laundry room. The upper level offers 3 inviting bedrooms including the spacious primary bedroom that has a walk in closet and a shared 4 piece ensuite. On the lower level you will find a generous family room that provides a cozy area for relaxation and entertainment, alongside a 3 piece bathroom and direct access to the insulated double attached garage. The basement offers a massive recreation room, a cozy den and a utility room for extra storage or creating your ideal space. Notable upgrades include Hardy Board siding (2021), new garage doors, shingles, a hot water heater (2023), fresh paint throughout and recent furnace cleaning and maintenance. The mature landscaped yard is surrounded by trees offering both privacy and plenty of space for additional parking and outdoor activities. This property is connected to the city water line and features a mound sewer system for added convenience. Don’t miss out on this turn key move in ready home! (id:43042)
116 Rudy Street
Churchbridge, Saskatchewan
Looking for an affordable home that offers modern comfort and flexibility? 116 Rudy Street is a 2008-built mobile home designed to meet today’s modular building codes while offering unique charm and style. Step inside and you’ll be greeted by vaulted ceilings, a well-thought-out layout, and fully drywalled interiors—no outdated paneling here! Both the front and rear bedrooms are bright and inviting, each featuring bay windows that enhance natural light and add character to the space. One of the best features of this home? Flexibility! If you love the idea of placing this home on your own lot, it can be relocated with ease. But don’t worry—you don’t have to move it! If you’re happy right where it is, you can continue with the existing lease agreement and enjoy the convenience of living in the established mobile park. Whether you're a first-time homebuyer, retiree, or someone looking for a moveable housing option, this home delivers. Don't miss this chance to own a stylish and affordable home in the welcoming community of Churchbridge, SK. Call today to schedule a viewing! (id:43042)
211 Prairie Street
Yellow Grass, Saskatchewan
Looking for affordable living? Rather Own than Rent? Welcome to 211 Prairie Street in Yellow Grass! This two bedroom mobile home with a detached single garage and nice-size yard is worth checking out! Situated on an owned lot in the thriving community of Yellow Grass, this property is only a 15 minute drive to Weyburn or 50 minutes to Regina. The property has seen a few upgrades over recent years including asphalt shingles and windows. Yellow Grass offers a K-12 School, ice rink, restaurant and lovely community. Call today to book your viewing. (id:43042)
1 Stanley Place
Saskatoon, Saskatchewan
Development opportunities like this do not come along very often. #1 and #2 Stanley Pl are being offered as a package to a savvy investor with a vision. This land has been rezoned to CR2 with the opportunity to build a property up to 4 storeys on 50' frontage. These lots are only steps to the Bus Rapid Transit station proposed for 33rd St and Idylwyld Dr making this a fantastic development opportunity. (id:43042)
903 Traeger Manor
Saskatoon, Saskatchewan
Presenting The Bronco (Modern Style) by North Prairie Developments Ltd., this 1903 SqFt home boasts 3 bedrooms, 2.5 baths, a mainfloor den, bonus room, and an attached double car garage. The expansive open layout and spacious kitchen, equipped with a walk-thru pantry and ample storage, create a welcoming atmosphere. The generously-sized primary bedroom features abundant natural light and a 4-piece ensuite bathroom. Take advantage of Secondary Suite Incentive program with the added flexibility of a basement suite option, expanding the living space by an additional 673 SqFt. This suite includes 2 bedrooms, 1 bathroom, and an open concept kitchen. Noteworthy features include quartz countertops, laminate flooring, front landscaping, a concrete driveway, Nest Learning Thermostat, and Amazon Echo. *Photos may not be exact representation of the home and are used for example purposes only. Photos are of a previously completed property of the same model but interior colours/styles may vary. (id:43042)
Gravel Quarter - Rm Orkney
Orkney Rm No. 244, Saskatchewan
Farm Sale - 160 Acres - Approximately 100 acres in tame hay suitable for organic grain production, 60 acres of good quality gravel. (id:43042)
2723 Quance Street E
Regina, Saskatchewan
Seize an exceptional opportunity to own a Hey! I Am Yogost Franchise – a thriving fast-casual beverage shop located in a vibrant strip in the east of Regina. Hey! I Am Yogost is a unique and innovative dining concept, part of a global brand with 71 locations, renowned for its all-natural yogurt drinks combined with purple rice and fresh fruits. This recently renovated location generates great annual revenue with strong profit margins, and enjoys a competitive lease rate of $21/sqft plus occupancy costs. The business is supported by a committed team of one full-time and five part-time experienced staff, ensuring a seamless transition. With consistent cash flow, ample growth potential, easy management, this turnkey operation is ideal for driven investors seeking a profitable venture. (id:43042)
2 Stanley Place
Saskatoon, Saskatchewan
Development opportunities like this do not come along very often. #1 and #2 Stanley Pl are being offered as a package to a savvy investor with a vision. This land is being recommended to be changed to CRES (Corridor Residential) with the opportunity to build a property up to 4 storeys. These lots are only steps to the Bus Rapid Transit station proposed for 33rd St and Idylwyld Dr making this a fantastic development opportunity. (id:43042)
208 825 5th Street Ne
Weyburn, Saskatchewan
Charming 2-Bed, 2-Bath Corner Condo for Sale with Northeast Prairie Views. This gently used 2-bedroom, 2-bathroom condo offers a perfect blend of comfort and convenience. Located in a secure building, the home boasts open-concept main living areas, ideal for modern living and entertaining. Gorgeous Northeast views of the prairie flood the home with natural light and there is an abundance of closet space throughout, plus extra storage at both ends of the wrap around corner balcony. One reserved indoor parking space is included in the main floor parking garage. Stoney Creek Estates offers a central common room for larger gatherings, controlled intercom access for peace of mind, plus a small workshop and exercise room all with main floor access. Don't miss out on this lovely, well-maintained condo—ideal for anyone looking for a blend of modern living with serene views. Heat and water are included with the monthly condo fees. Contact your favorite agent to schedule a tour or for more information. (id:43042)
11 Kenney Crescent
Weyburn, Saskatchewan
Welcome to Cottonwood Project - Weyburn's exciting, newer residential neighborhood development! Nestled in a beautifully treed area in a developed residential location, the Cottonwood Project offers an opportunity previously unavailable in Weyburn - the chance to build your dream home among large, mature trees and be located within the heart of the city rather than restricted to a fringe area as with other residential lot developments. The Cottonwood Project is bordered by 13th St on one side, Hartney Ave on another, and Ashford St on the back. It is across from St. Michael School (pre-K to grade 9 - Catholic school). Additionally, it is within easy walking distance to Legacy Elementary public school, Jubilee Park (the central location for baseball, soccer, tennis), the City Leisure Centre and outdoor pool. With a variety of sizes, there are lots for everyone. From large pie-shaped lots, to elongated lots and standard rectangular options - you won't be disappointed. Kenney Crescent is a central L-shaped road which services the neighborhood, creating that community feel. If you've been looking for that perfect place to build your family home but haven't been satisfied with the current options, check out the Cottonwood Project. Call today for more information! (id:43042)







