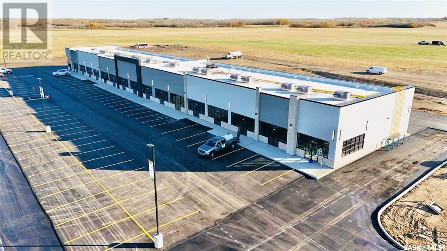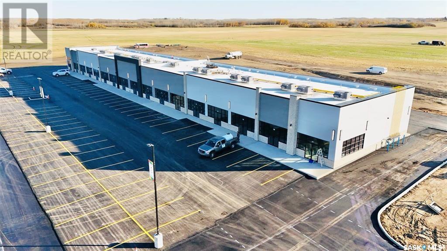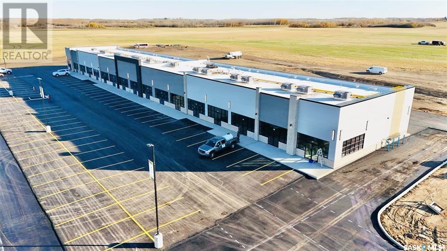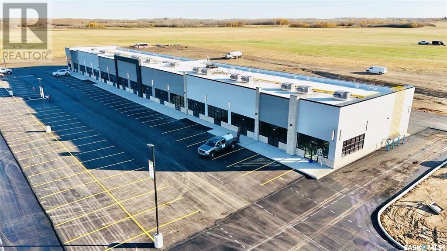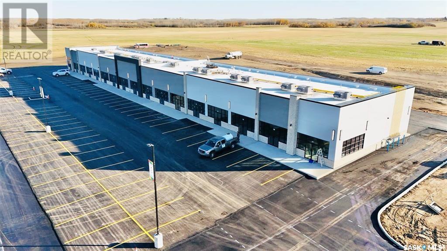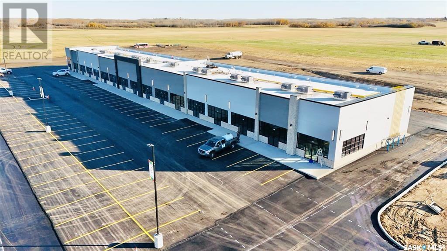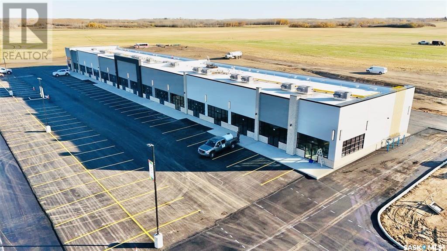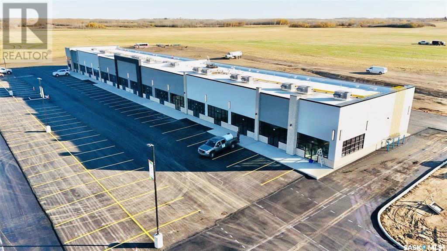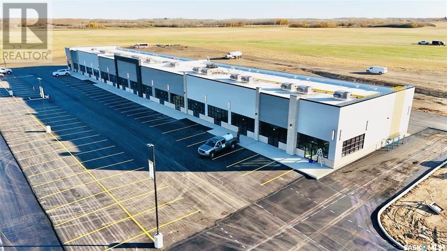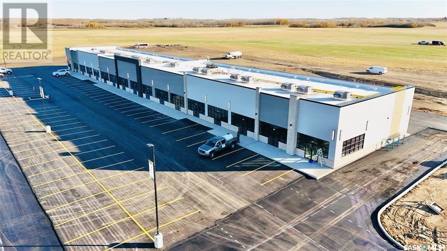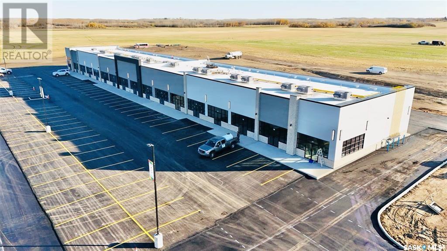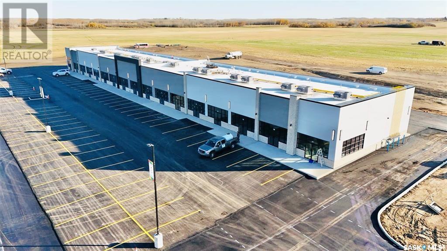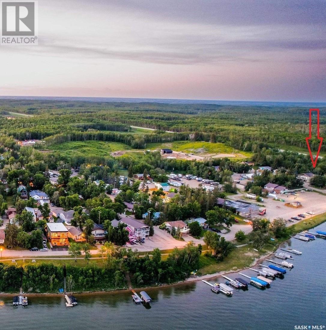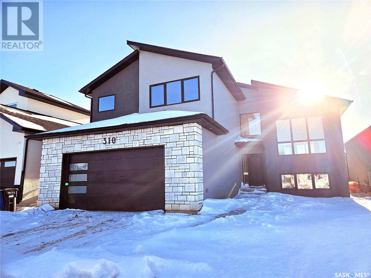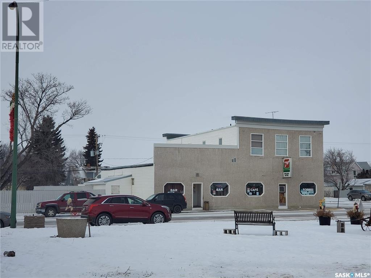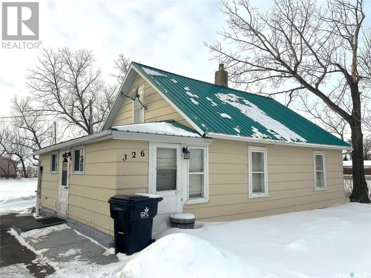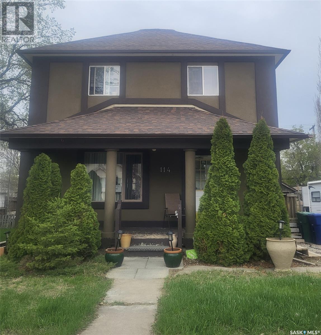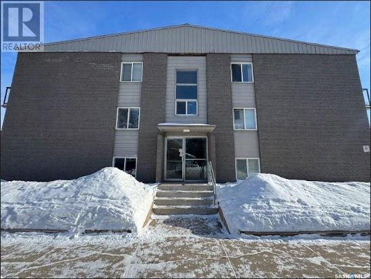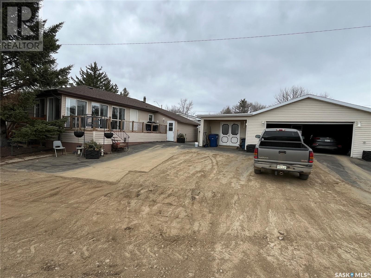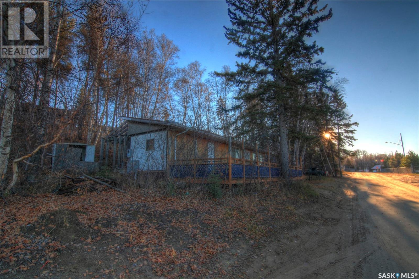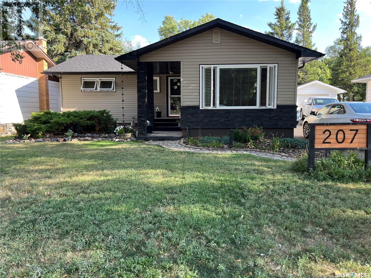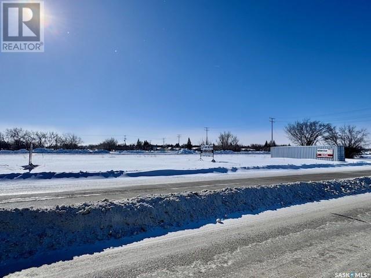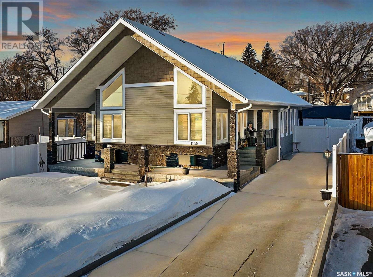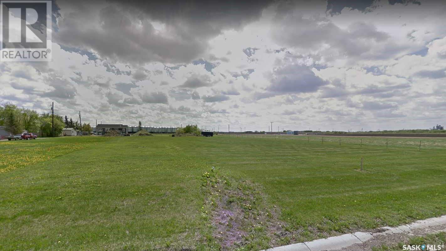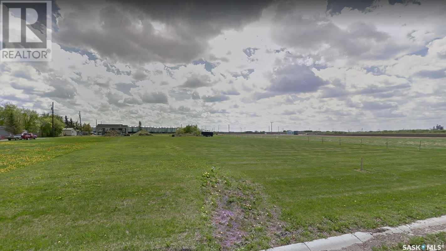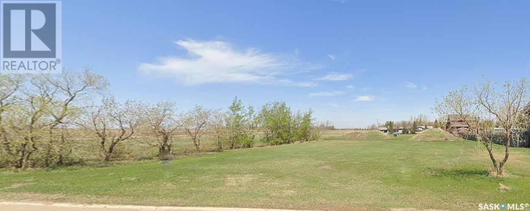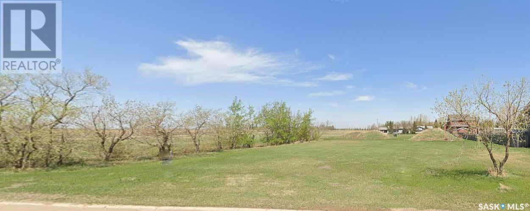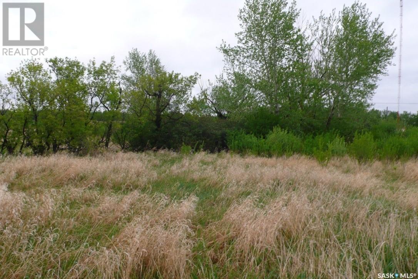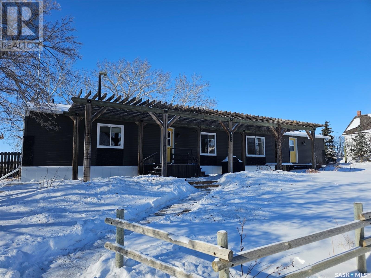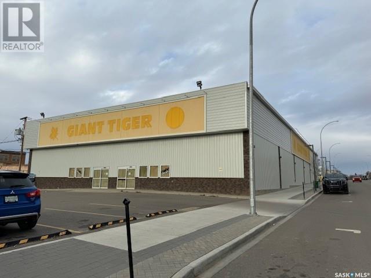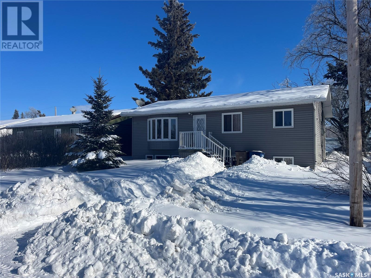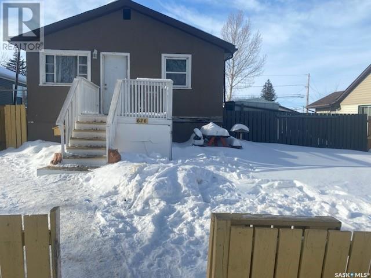Unit 9 11451 15th Avenue
North Battleford, Saskatchewan
Welcome to Eagles Landing, named the 2024 Economic Development Project of the Year by the Saskatchewan Economic Development Alliance. Located in North Battleford’s new 357-acre neighborhood, Phase 2 will include two anchor tenants and a 17-bay plaza. North Battleford’s only Starbucks which is now open for business in Phase I! The development is located along Territorial Drive, beside a gas station/convenience store, near Walmart and the Frontier Mall as well. There is a high traffic count and a controlled intersection. The area also offers easy access to the residential neighborhoods on the other side of Territorial Drive. The commercial space is perfect for a variety of businesses, including retail stores, offices, medical and dental services, veterinary clinics, restaurants, dry cleaners, banks, cash stores, and more. The Shops at Eagles Landing offer plenty of parking, professional development, and long-term lease options to suit your business needs. (id:43042)
Unit 10 11451 15th Avenue
North Battleford, Saskatchewan
Welcome to Eagles Landing, named the 2024 Economic Development Project of the Year by the Saskatchewan Economic Development Alliance. Located in North Battleford’s new 357-acre neighborhood, Phase 2 will include two anchor tenants and a 17-bay plaza. North Battleford’s only Starbucks which is now open for business in Phase I! The development is located along Territorial Drive, beside a gas station/convenience store, near Walmart and the Frontier Mall as well. There is a high traffic count and a controlled intersection. The area also offers easy access to the residential neighborhoods on the other side of Territorial Drive. The commercial space is perfect for a variety of businesses, including retail stores, offices, medical and dental services, veterinary clinics, restaurants, dry cleaners, banks, cash stores, and more. The Shops at Eagles Landing offer plenty of parking, professional development, and long-term lease options to suit your business needs. (id:43042)
Unit 12 11451 15th Avenue
North Battleford, Saskatchewan
Welcome to Eagles Landing, named the 2024 Economic Development Project of the Year by the Saskatchewan Economic Development Alliance. Located in North Battleford’s new 357-acre neighborhood, Phase 2 will include two anchor tenants and a 17-bay plaza. North Battleford’s only Starbucks which is now open for business in Phase I! The development is located along Territorial Drive, beside a gas station/convenience store, near Walmart and the Frontier Mall as well. There is a high traffic count and a controlled intersection. The area also offers easy access to the residential neighborhoods on the other side of Territorial Drive. The commercial space is perfect for a variety of businesses, including retail stores, offices, medical and dental services, veterinary clinics, restaurants, dry cleaners, banks, cash stores, and more. The Shops at Eagles Landing offer plenty of parking, professional development, and long-term lease options to suit your business needs. (id:43042)
Unit 11 11451 15th Avenue
North Battleford, Saskatchewan
Welcome to Eagles Landing, named the 2024 Economic Development Project of the Year by the Saskatchewan Economic Development Alliance. Located in North Battleford’s new 357-acre neighborhood, Phase 2 will include two anchor tenants and a 17-bay plaza. North Battleford’s only Starbucks which is now open for business in Phase I! The development is located along Territorial Drive, beside a gas station/convenience store, near Walmart and the Frontier Mall as well. There is a high traffic count and a controlled intersection. The area also offers easy access to the residential neighborhoods on the other side of Territorial Drive. The commercial space is perfect for a variety of businesses, including retail stores, offices, medical and dental services, veterinary clinics, restaurants, dry cleaners, banks, cash stores, and more. The Shops at Eagles Landing offer plenty of parking, professional development, and long-term lease options to suit your business needs. (id:43042)
Unit 8 11451 15th Avenue
North Battleford, Saskatchewan
Welcome to Eagles Landing, named the 2024 Economic Development Project of the Year by the Saskatchewan Economic Development Alliance. Located in North Battleford’s new 357-acre neighborhood, Phase 2 will include two anchor tenants and a 17-bay plaza. North Battleford’s only Starbucks which is now open for business in Phase I! The development is located along Territorial Drive, beside a gas station/convenience store, near Walmart and the Frontier Mall as well. There is a high traffic count and a controlled intersection. The area also offers easy access to the residential neighborhoods on the other side of Territorial Drive. The commercial space is perfect for a variety of businesses, including retail stores, offices, medical and dental services, veterinary clinics, restaurants, dry cleaners, banks, cash stores, and more. The Shops at Eagles Landing offer plenty of parking, professional development, and long-term lease options to suit your business needs. (id:43042)
Unit 7 11451 15th Avenue
North Battleford, Saskatchewan
Welcome to Eagles Landing, named the 2024 Economic Development Project of the Year by the Saskatchewan Economic Development Alliance. Located in North Battleford’s new 357-acre neighborhood, Phase 2 will include two anchor tenants and a 17-bay plaza. North Battleford’s only Starbucks which is now open for business in Phase I! The development is located along Territorial Drive, beside a gas station/convenience store, near Walmart and the Frontier Mall as well. There is a high traffic count and a controlled intersection. The area also offers easy access to the residential neighborhoods on the other side of Territorial Drive. The commercial space is perfect for a variety of businesses, including retail stores, offices, medical and dental services, veterinary clinics, restaurants, dry cleaners, banks, cash stores, and more. The Shops at Eagles Landing offer plenty of parking, professional development, and long-term lease options to suit your business needs. (id:43042)
Unit 6 11451 15th Avenue
North Battleford, Saskatchewan
Welcome to Eagles Landing, named the 2024 Economic Development Project of the Year by the Saskatchewan Economic Development Alliance. Located in North Battleford’s new 357-acre neighborhood, Phase 2 will include two anchor tenants and a 17-bay plaza. North Battleford’s only Starbucks which is now open for business in Phase I! The development is located along Territorial Drive, beside a gas station/convenience store, near Walmart and the Frontier Mall as well. There is a high traffic count and a controlled intersection. The area also offers easy access to the residential neighborhoods on the other side of Territorial Drive. The commercial space is perfect for a variety of businesses, including retail stores, offices, medical and dental services, veterinary clinics, restaurants, dry cleaners, banks, cash stores, and more. The Shops at Eagles Landing offer plenty of parking, professional development, and long-term lease options to suit your business needs. (id:43042)
Unit 5 11451 15th Avenue
North Battleford, Saskatchewan
Welcome to Eagles Landing, named the 2024 Economic Development Project of the Year by the Saskatchewan Economic Development Alliance. Located in North Battleford’s new 357-acre neighborhood, Phase 2 will include two anchor tenants and a 17-bay plaza. North Battleford’s only Starbucks which is now open for business in Phase I! The development is located along Territorial Drive, beside a gas station/convenience store, near Walmart and the Frontier Mall as well. There is a high traffic count and a controlled intersection. The area also offers easy access to the residential neighborhoods on the other side of Territorial Drive. The commercial space is perfect for a variety of businesses, including retail stores, offices, medical and dental services, veterinary clinics, restaurants, dry cleaners, banks, cash stores, and more. The Shops at Eagles Landing offer plenty of parking, professional development, and long-term lease options to suit your business needs. (id:43042)
Unit 3 11451 15th Avenue
North Battleford, Saskatchewan
Welcome to Eagles Landing, named the 2024 Economic Development Project of the Year by the Saskatchewan Economic Development Alliance. Located in North Battleford’s new 357-acre neighborhood, Phase 2 will include two anchor tenants and a 17-bay plaza. North Battleford’s only Starbucks which is now open for business in Phase I! The development is located along Territorial Drive, beside a gas station/convenience store, near Walmart and the Frontier Mall as well. There is a high traffic count and a controlled intersection. The area also offers easy access to the residential neighborhoods on the other side of Territorial Drive. The commercial space is perfect for a variety of businesses, including retail stores, offices, medical and dental services, veterinary clinics, restaurants, dry cleaners, banks, cash stores, and more. The Shops at Eagles Landing offer plenty of parking, professional development, and long-term lease options to suit your business needs. (id:43042)
Unit 4 11451 15th Avenue
North Battleford, Saskatchewan
Welcome to Eagles Landing, named the 2024 Economic Development Project of the Year by the Saskatchewan Economic Development Alliance. Located in North Battleford’s new 357-acre neighborhood, Phase 2 will include two anchor tenants and a 17-bay plaza. North Battleford’s only Starbucks which is now open for business in Phase I! The development is located along Territorial Drive, beside a gas station/convenience store, near Walmart and the Frontier Mall as well. There is a high traffic count and a controlled intersection. The area also offers easy access to the residential neighborhoods on the other side of Territorial Drive. The commercial space is perfect for a variety of businesses, including retail stores, offices, medical and dental services, veterinary clinics, restaurants, dry cleaners, banks, cash stores, and more. The Shops at Eagles Landing offer plenty of parking, professional development, and long-term lease options to suit your business needs. (id:43042)
Unit 2 11451 15th Avenue
North Battleford, Saskatchewan
Welcome to Eagles Landing, named the 2024 Economic Development Project of the Year by the Saskatchewan Economic Development Alliance. Located in North Battleford’s new 357-acre neighborhood, Phase 2 will include two anchor tenants and a 17-bay plaza. North Battleford’s only Starbucks which is now open for business in Phase I! The development is located along Territorial Drive, beside a gas station/convenience store, near Walmart and the Frontier Mall as well. There is a high traffic count and a controlled intersection. The area also offers easy access to the residential neighborhoods on the other side of Territorial Drive. The commercial space is perfect for a variety of businesses, including retail stores, offices, medical and dental services, veterinary clinics, restaurants, dry cleaners, banks, cash stores, and more. The Shops at Eagles Landing offer plenty of parking, professional development, and long-term lease options to suit your business needs. (id:43042)
Unit 1 11451 15th Avenue
North Battleford, Saskatchewan
Welcome to Eagles Landing, named the 2024 Economic Development Project of the Year by the Saskatchewan Economic Development Alliance. Located in North Battleford’s new 357-acre neighborhood, Phase 2 will include two anchor tenants and a 17-bay plaza. North Battleford’s only Starbucks which is now open for business in Phase I! The development is located along Territorial Drive, beside a gas station/convenience store, near Walmart and the Frontier Mall as well. There is a high traffic count and a controlled intersection. The area also offers easy access to the residential neighborhoods on the other side of Territorial Drive. The commercial space is perfect for a variety of businesses, including retail stores, offices, medical and dental services, veterinary clinics, restaurants, dry cleaners, banks, cash stores, and more. The Shops at Eagles Landing offer plenty of parking, professional development, and long-term lease options to suit your business needs. (id:43042)
4 Grandison Road
Kenosee Lake, Saskatchewan
BUILD HERE AT 4 GRANDISON ROAD, Kenosee Lake - Great spot for your new build on an oversized & FLAT village lot offering 109' frontage and 100' depth. All services are in close vicinity to extend into full service. Good location being a bit off the beaten path, at east end of village, to the north of the old Moosehead site. SELLER WILLING TO NEGOTIATE ON ACCESS AGREEMENT TO A DOCK SPACE. TITLED PROPERTY WITH ACCESS TO ALL SERVICES. CONTACT LISTING AGENTS FOR MORE INFO. (id:43042)
2229 Treetop Lane
Regina, Saskatchewan
Excellent Condition, Original Owner Condo – Move-In Ready! As a REALTOR®, this is the type of listing that makes us jump for joy. This beautifully maintained, original owner condo is a rare find! Located in a prime location within walking distance to Wascana Park, downtown, and the General Hospital, this home offers both convenience and comfort. Featuring 2 bedrooms plus a Flex room, this home is designed for versatility—the Flex room is perfect for a home office, hobby space, or TV room. The spacious kitchen boasts a generous amount of maple cabinets, a stylish backsplash, and a pantry, providing ample storage and prep space. Living and Dining rooms have hardwood flooring. The finished basement offers a recreation room and several storage areas. Built by Gilroy Homes with open web trusses, this condo is solidly constructed and thoughtfully designed. Plumbing is roughed in for a future Bathroom. The furnace has been on a maintenance program with yearly check ups. Step outside to your south-facing front deck, perfect for BBQs and relaxing with a beverage while catching up with neighbours. Two dedicated parking spots add to the convenience of this fantastic home. If you're looking for a turn-key, exceptionally well-cared-for home in an unbeatable location, this is it! Immediate possession available. Don’t miss your opportunity—schedule your showing today! (id:43042)
340 Ross Street
Lumsden, Saskatchewan
Step into a country pace as Lumsden is a quick 15 minutes outside Regina. Small town feel with most amenities right in town. Family sized home in close proximity to schools K-12. Spacious living area with great flow. Fabulous retro kitchen off the back mudroom leads to either living room and main hall. Large living room faces the street and is open to an enormous family room with garden doors. Fireplace has never been used. Three good-sized bedrooms with a 4-piece bathroom up. There is some original hardwood and appears in nice shape. Lower level has a giant recreation room, a 3-piece bathroom and loads of storage. Park-like backyard has a shed that was used as a workshop in the past. Some amenities in town include: gas, groceries, restaurants, pharmacy, daycare, preschool and much more. (id:43042)
Acreage Se Of Success
Saskatchewan Landing Rm No.167, Saskatchewan
Possibilities and potential abound with this very affordable acreage property 20 minutes NW of Swift Current. Located slightly SE of Success, this 27.27-acre parcel is comprised of a 3-acre yard site and the remainder cultivated hay land. The 1955-built house is 1,248 sq.ft. thanks to a circa 1986 addition to the original 768-sq.ft. footprint. The addition is now a huge rec room with electric heat, while the initial layout includes a combined kitchen/eating area, a sizeable living room, 2 bedrooms, and a 4-piece bathroom. Outbuildings include a 12x25 garage, barn, corrals that had handled 200 head of cattle in the past, and 3 watering bowls. There is reportedly a 120’ artesian well with 6” casing and water to the 7-foot mark. The house used to be heated by a propane furnace but there is currently no fuel supply and no power on in the property. Pick a warm day and call an agent to see this prairie oasis. (id:43042)
1121 13th Street E
Saskatoon, Saskatchewan
Luxury, style, space! For those who want the kind of details that usually require custom building. This show-stopping forever home built by Bella Vista Developments is the perfect blend of stunning design, functional elegance, and a prime location. Set in one of Saskatoon’s most desirable areas, this home is within walking distance of the University of Saskatchewan, Royal University Hospital, and Meewasin Trail, an unbeatable location for professionals and families alike. Like all Bella Vista homes, every detail is intentional, creating a beautiful living space designed for next-level living. And with construction underway, there’s a time-sensitive opportunity to add in the finishing of the basement so it’s 100% completed on possession day. 9' ceilings, a designer kitchen with a 12' island, and a hidden pantry entrance make a bold first impression. Complete with a 36" gas range, counter depth fridge, beverage fridge, built-in microwave, and hood insert. Custom cabinetry and built-in storage throughout the home create a luxurious, clutter-free living experience. The 40” linear gas fireplace adds warmth and drama, while oversized patio doors lead to a sprawling covered deck with privacy screens, perfect for entertaining. Upstairs, the primary suite is simply WOW. A custom headboard wall sets the tone, while the spa-inspired ensuite offers a steam shower with multiple shower heads and a separate tub, creating a true retreat. The dedicated office/flex space and spacious laundry room add convenience and function. The oversized 30' x 28' heated garage means storage, workspace, and parking are never an issue. Want more? The window is closing, this is your chance to opt for basement completion before possession, offering 751 sq. ft. of additional living space with 2 spacious bedrooms, a sunlit rec. room, and a sleek bathroom. (Legal suite option available—ideal for multigenerational living, a nanny suite, or independent teens). (id:43042)
310 Flynn Manor
Saskatoon, Saskatchewan
Excellent location in Rosewood. Close to School and Park. Brand New Spacious Modiflied Bilevel with double attached Garage. Separate entrance to Basement. Vaulted Ceiling in Living room and Kitchen. Free standing tub and separate shower in Master bedroom ensuite. Property tax down on listing is only for the lot value. (id:43042)
216 1st Street W
Delisle, Saskatchewan
This turnkey hotel in Delisle, just 25 minutes west of Saskatoon on Highway 7, offers an incredible opportunity for an owner-operator or investor. The property features a full-service beverage room with 8 VLTs, a liquor license and tobacco license, and also sells off-sale liquor and tobacco, adding multiple revenue streams. The fully equipped commercial kitchen includes fridges, freezers, a fryer, stove, baking stove, and two pizza ovens, making it ready for full restaurant operations. With 10 guest rooms, the hotel generates steady income from short- and long-term stays. The private living quarters provide everything you need in a home, including a separate kitchen with a stove, fridge, countertops, a private washroom, and a two-car detached garage—ideal for living on-site while managing the business or offering accommodations for hotel staff. Outside, the property includes a patio, fenced yard, sheds, and extra storage space. Whether you’re looking to run the business yourself or lease out different sections for passive income, this fully equipped, revenue-generating property is ready to go. (id:43042)
722 & 724 Desmond Street
Grenfell, Saskatchewan
Fantastic Revenue opportunity. Ideal for family to run the restaurant and live upstairs. The Main Floor has a restaurant on one side that is completely move in ready and turn key. The other side of the main floor is leased out. Upstairs are 2 different 3 bedroom suited with kitchens and bathrooms. All rooms are currently rented out on month to month contracts. Right of number 1 highway there is excellent traffic and even the possibility of getting highway signage. Contact your preferred agent to set up your own private viewing. (id:43042)
220 2nd Avenue W
Maidstone, Saskatchewan
Nestled in a peaceful neighborhood, this adorable 2-bedroom home offers 752 square feet of cozy comfort. Step into the spacious entryway and feel instantly at home. The main floor features a beautifully tiled tub surround, adding a touch of elegance to the bathroom. Downstairs, the basement offers endless potential with a subfloor and roughed-in bathroom—perfect for future expansion. Enjoy the convenience of a brand-new washer and dryer, making laundry a breeze. Plus, the insulated double-car garage ensures you stay warm during chilly winters. Don't miss your chance to call this home—schedule a viewing today! (id:43042)
1032 Retallack Street
Regina, Saskatchewan
This charming 714 sq. ft. bungalow in Washington Park is a fantastic opportunity for first-time homebuyers or investors looking to expand their portfolio. Currently tenant-occupied with a rental income of $800/month, this home features two bedrooms, an unfinished basement, and a fully fenced yard, offering plenty of potential to customize and add value. With appliances (fridge, stove, washer, dryer) included and a convenient centralized location, this property is a smart investment or an affordable way to enter the housing market. With a little TLC, this home can truly shine—don’t miss out on this incredible opportunity! (id:43042)
9a Delaronde Place
Delaronde Lake, Saskatchewan
Are you ready to make family memories? If so, this 840 square foot cottage, open concept kitchen, dinning and living room, with a master bed room, great bunk room for the children and or grandchildren, and a 3 piece bathroom is your next destination. Cozy up with a great book, a movie, even a nap with the warmth of the fire in the wood stove. If you like to entertain, and spend time outdoors, enjoy the covered deck on 2 sides, a closed in gazebo, or sit around the covered fire pit and enjoy a wiener roast. Property also offers a 10 x 12 guest bunk house, tool/storage shed with an attached filleting shack. It doesn’t stop there, don’t worry about the pets as the property has a brand new chain link fence in 2023, and access from the yard as well as the front to a 24 x 30 x 10 new garage to store all your toys in. This lot is beautifully landscaped, large spruce trees for privacy. Don’t wait, call today for your personal tour. (id:43042)
326 Taylor Street
Bienfait, Saskatchewan
Here is a fantastic SOLID Home and it is very affordable. Location is exceptional in that it is 1 block from the Bienfait Weldon School and a few blocks away from main street, library etc. The extra large yard is fenced and contains majestic mature trees, double swinging back gates, a large gravel covered RV parking spot along with RV plug and a wonderful Paved driveway. Entering into the side porch, you'll be greeted with a very sizeable space for storage, washer/dryer hook-up and the 4 piece bathroom. This leads to a white/bright kitchen, and located just off this area is the Primary bedroom (loads of closet space). The front of the house has a formal dining room with a comfortable sitting room. (Hard Wood floors on a majority of the main area.) The upper level contains a large space that could be used for an office space, play area or simply storage. The 2nd bedroom is on the upper level as well. The basement has the utility works, furnace and water heater (only a few years old). Call for your viewing appointment today. Note: 1 shed only will remain with the property. (id:43042)
819 Spruce Street
Beaver River Rm No. 622, Saskatchewan
Picture this: waking up to the gentle lapping of waves on Lac Des Isles, the sun sparkling on the water, and the tranquility of Meadow Lake Provincial Park surrounding you. This exceptional lakefront lot in Lauman's Landing offers the chance to make that dream a reality. Build your custom home or charming cabin and enjoy year-round access to this natural paradise. The lot comes equipped with the essentials – a 12x16 shed, power, water, and septic are already installed, along with convenient power access along the front of the lot and a separate water line perfect for rinsing off after a swim or paddle. Phone and natural gas lines are also available at the property edge, simplifying the building process. A private path leads you down to the pristine sandy beach, your own personal gateway to the lake. Lauman's Landing is conveniently located just 10 minutes from Northern Meadows Golf Club, a premiere 18 hole golf course. Offering a peaceful escape without sacrificing accessibility you are just two hours north of Lloydminster, 45 minutes east of Cold Lake, and 3 hours and 45 minutes east of Edmonton. The renderings showcase the Copper Creek II model, a home that perfectly complements the scale and beauty of this remarkable lot. (id:43042)
114 2nd Avenue W
Biggar, Saskatchewan
Step into this warm and inviting home, where charm and comfort come together. A beautiful open veranda spans the front, creating the perfect space to relax and take in the surroundings. Situated on a spacious lot, the partially fenced yard offers plenty of room to enjoy the outdoors, complete with a pergola for shaded lounging and a deck off the den that overlooks the backyard. Inside, the spacious front foyer greets you and leads into the home, with easy access to the staircase heading upstairs. The heart of the home is the kitchen—perfectly situated for gathering and everyday living. Adjacent to the kitchen, the dining room offers side door access to the outdoors, while the cozy living room provides a comfortable retreat. A main-floor 3-piece bathroom adds convenience, and a versatile den at the back of the home features patio doors leading to the backyard and deck. Upstairs, four bedrooms provide ample space for family and guests, with two featuring an adjoining door for added flexibility. A 3-piece bathroom on this level also includes the washer and dryer for easy access. The basement remains unfinished, providing plenty of storage space, while the back addition features a crawl space. To top it off, this home includes air conditioning, ensuring comfort throughout the seasons. Completing the property is a single detached garage, providing parking and additional storage. This home is a wonderful blend of character, functionality, and outdoor enjoyment—ready to welcome its next owners! (id:43042)
3 2 Summers Place
Saskatoon, Saskatchewan
Welcome to this beautifully updated 2-bedroom, 1-bathroom ground-floor corner unit in the desirable West College Park neighbourhood! Featuring newer vinyl plank flooring and fresh paint throughout, this home offers a modern and inviting feel. Enjoy a large living room with big, bright windows, a dedicated dining area, and a well-appointed kitchen and bathroom. The unit also boasts a spacious storage room with laundry potential, adding to its practicality. Conveniently located near schools, shopping, restaurants, and public transit, this home is perfect for first-time buyers, downsizers, or investors. Don’t miss this fantastic opportunity—schedule your viewing today! (id:43042)
316 Centre Street
Coronach, Saskatchewan
Reduced, Move-in Ready, Pristine, Affordable, and some updates at 316 Centre St. Coronach, Saskatchewan. This property features 4 bedrooms, 2 bathrooms, high efficient furnace, PVC windows, an insulated garage, spacious workshop, and other bonus features. It has a nice deck on the East side, a large sunroom with an air conditioner to enjoy your morning coffee and a relaxing place, and a spacious living and dining & kitchen. There is the convenience of washer and dryer on the main level. The electrical wiring was changed around 1983 while the central air and PVC plumbing were done in 2013 and the water heater is 60 gallons. There is a jet tub to enjoy in the bathroom on the main floor. The standby generator panel is included. The basement is dry and never had water according to the sellers. The location is quiet as there are no neighbours on the three sides but only on the North side. Only the three beds and the brown Chesterfield are included in the sale. Inclusions are Fridge, stove, washer, dryer, garage door opener/controls, window treatment, hood fan, dishwasher-built-in, shed, and microwave. Look no further, this could be what you are looking for. Want to check this out? (id:43042)
905 Willow Drive
Tobin Lake, Saskatchewan
This is truly a one-of-a-kind property! Commercial lots at Tobin Lake, one of Northeast Saskatchewan’s premier fishing and resort destinations, rarely come on the market. This 0.51-acre commercially zoned lot offers an incredible opportunity to develop a business catering to outdoor enthusiasts from around the world. With tons of traffic in the summer and a steady stream of visitors in the winter, Tobin Lake is a year-round fishing hotspot—home to the world record walleye caught ice fishing in 2005. The lot is ideal for development, with ample space to build on the east end and parking to the west. Power and natural gas are on site, servicing an existing 1,000 sq. ft. former restaurant building, which is included in as-is condition with no warranties or guarantees. Don’t miss your chance to own a prime commercial property at one of Saskatchewan’s most sought-after lakes! Contact an agent today for more details! (id:43042)
207 Dominion Road
Assiniboia, Saskatchewan
This is it, the home you have been possibly waiting for!! This bungalow in Assiniboia is situated in an ideal area which backs onto green space, close to schools, pools and downtown. You can tell that a lot of time and craftsmanship went into the home from the custom made kitchen cabinets, new subfloor and LVP, moveable island with built in drawers, spice rack and garbage bin, all new windows, new doors, custom blinds for the living room and dining room, new closet doors in bedrooms, remodeled bathrooms and so much more. Then we get to the basement and more WOW, from the custom made fireplace and cabinets, floating sub floor and vinyl flooring, built in pantry, renovated bathroom, almost all new windows, blow in insulation, built in laundry station, custom made bar and again so much more. Then we get to the outside of the home and well it doesn't stop out here from new asphalt shingles, replaced sewer line, new vinyl siding with faux rock features, soffit, facia and eaves, covered composite deck with natural gas BBQ line, firepit and endless landscaping upgrades you get the overall feeling of the care and dedication put forward on the entire property. Don't hesitate on booking your own private viewing. (id:43042)
630 North Railway Street E
Swift Current, Saskatchewan
Here is an opportunity to buy a 160 x 50 lot zoned M1, Light Industrial, in the center of the city of Swift Current. This lot is located on a main commercial road within the city limits and has been levelled in recent years. It is located directly north of the railway line and directly east of a parking lot. This lot has great visibility and is an ideal location for your next business venture. For more information please call today! (id:43042)
1130 Stadacona Street W
Moose Jaw, Saskatchewan
Looking for a stunning custom built home? This beautiful home was finished in 2023 boasting almost 1,500 sq.ft. with 3 beds and 3 baths, an elevator and a whole home backup generator and should be at the top of your list! This home showcases excellent curb appeal and is sure to impress by the sheer size of it! The xeriscape front yard will be a hit with a stunning covered front porch, curved concrete staircase and concrete driveway. Heading inside you will immediately be in awe of the huge vaulted ceilings! The massive open concept living space boasts tons of windows giving lots of natural light, an electric fireplace, dining area and a dry bar. The kitchen which is directly behind this opens up to the living room with a large quartz eat-up island in between. The kitchen has lots of cabinets, a large walk-in pantry, stainless steel appliance package, microwave drawer, as well as a full double oven. The living space is sure to be any entertainer's dream! Next we find the stunning primary suite - complete with a large bedroom showcasing patio doors to the backyard. The large walk-in closet boasts a second laundry room! The 5 piece ensuite is sure to make you feel at home - from the stunning soaker tub to the custom walk-in shower with rainfall shower head! Finishing off the main floor we have a 2 piece bathroom and the elevator that leads you to the basement. The ICF basement showcases 9' ceilings and large windows. The huge family room gives you lots of space as well as boasting a built-in wet bar. Down the hall we find two good size bedrooms and a spacious 4 piece bathroom. There is also the second laundry room, utility room, 3 storage rooms and the basement elevator access. Outside we have a fully fenced backyard with 6' vinyl, crushed rock, a shed and space for the garage. Power, water and sewer are already run out to garage space. If you are looking for easy living this could be just the place! Reach out today to book a showing! (id:43042)
504 103rd Avenue
Tisdale, Saskatchewan
Looking to build your dream home or invest in a prime piece of real estate? This spacious 0.32-acre residential lot in Tisdale, SK, is just what you want! Zoned R2, this lot offers the flexibility to build a single-family home, duplex, or other permitted residential structures. With a 65-foot frontage and north-facing orientation, you can design a home that maximizes natural light and curb appeal. All essential services, including water, sewer, gas, and electricity, are conveniently available at the curbside, making the development process smooth and cost-efficient. Tisdale is a thriving community with excellent amenities, schools, parks, and recreational facilities, making it an ideal location for families, professionals, and retirees alike. Don't miss this opportunity to own a prime residential lot in one of Saskatchewan's most sought-after areas. Need more space? There are other lots available beside and behind this one, providing potential for larger development projects or additional space for future expansion. Give an agent a call for more information. (id:43042)
502 103rd Avenue
Tisdale, Saskatchewan
Looking to build your dream home or invest in a prime piece of real estate? This spacious 0.32-acre residential lot in Tisdale, SK, is just what you want! Zoned R2, this lot offers the flexibility to build a single-family home, duplex, or other permitted residential structures. With a 65-foot frontage and north-facing orientation, you can design a home that maximizes natural light and curb appeal. All essential services, including water, sewer, gas, and electricity, are conveniently available at the curbside, making the development process smooth and cost-efficient. Tisdale is a thriving community with excellent amenities, schools, parks, and recreational facilities, making it an ideal location for families, professionals, and retirees alike. Don't miss this opportunity to own a prime residential lot in one of Saskatchewan's most sought-after areas. Need more space? There are other lots available beside and behind this one, providing potential for larger development projects or additional space for future expansion. Give an agent a call for more information. (id:43042)
501 101st Avenue
Tisdale, Saskatchewan
Looking to build your dream home or invest in a prime piece of real estate? This spacious 0.32-acre residential lot in Tisdale, SK, is just what you want! Zoned R2, this lot offers the flexibility to build a single-family home, duplex, or other permitted residential structures. With a 65-foot frontage and south-facing orientation, you can design a home that maximizes natural light and curb appeal. All essential services, including water, sewer, gas, and electricity, are conveniently available at the curbside, making the development process smooth and cost-efficient. Tisdale is a thriving community with excellent amenities, schools, parks, and recreational facilities, making it an ideal location for families, professionals, and retirees alike. Don't miss this opportunity to own a prime residential lot in one of Saskatchewan's most sought-after areas. Need more space? There are other lots available beside and behind this one, providing potential for larger development projects or additional space for future expansion. Contact an agent to get more information. (id:43042)
503 101st Avenue
Tisdale, Saskatchewan
Looking to build your dream home or invest in a prime piece of real estate? This spacious 0.32-acre residential lot in Tisdale, SK, is just what you want! Zoned R2, this lot offers the flexibility to build a single-family home, duplex, or other permitted residential structures. With a 65-foot frontage and south-facing orientation, you can design a home that maximizes natural light and curb appeal. All essential services, including water, sewer, gas, and electricity, are conveniently available at the curbside, making the development process smooth and cost-efficient. Tisdale is a thriving community with excellent amenities, schools, parks, and recreational facilities, making it an ideal location for families, professionals, and retirees alike. Don't miss this opportunity to own a prime residential lot in one of Saskatchewan's most sought-after areas. Need more space? There are other lots available beside and behind this one, providing potential for larger development projects or additional space for future expansion. Contact an agent to get more information. (id:43042)
Gustavson Property
Longlaketon Rm No. 219, Saskatchewan
This is a vacant lot 50’ wide by 115’ deep. It is located on the main (only) street that runs through the former village of Gibbs. There is access to electricity, but no sewer or water. It is approximately 60km from Regina City centre, just off Highway 20. (id:43042)
22 Reid Crescent
Outlook, Saskatchewan
Spacious family home for sale in Outlook! This home will give you exactly what you are looking for with ample sized rooms throughout, open and generous sized living areas, and storage space to give you room to breath. The front of the home has beautiful curb appeal, a landscaped and mature yard, concrete driveway and covered front deck. Step inside and you'll appreciate the space whether you are coming in from the front door or the double attached garage. The living room is large enough for your whole sectional and extra seating. If a large kitchen is something you just can't live without then say no more, you don't have to compromise here. There is tons of cupboard and counter top space throughout, stainless steel appliances, corner pantry and a eating peninsula that connects the kitchen to living room spaces. The dining room will fit the largest of family tables and still have space for your China cabinet. There is direct garden door access to the back deck for BBQ season. Exploring the comfort spaces of the home this one gives you the things that matter most like the spacious primary bedroom with 3 piece ensuite, 2 more bedrooms on the main floor, a 4 piece bathroom with jacuzzi tub and main floor laundry with storage. The basement has a huge recreation room, den for extra storage or office space, 2 more large bedrooms and a large bathroom and utility room. Stepping outside in the backyard you are going to fall in love with the mature trees, large deck, flower beds, back alley access, plumbing/pad for a hot tub, and a luscious maintained lawn. There have also been some recent updates such as dec 2024 stove, fridge 2024, dishwasher 2024, microwave 2024, 2025 paint, shingles 2022, French doors 2022, and the deck re-stained 2022. Give your life an upgrade! Only a short walk to the school, pool, daycare and arena! Call to book your showing today! (id:43042)
#7 105 21st Street E
Saskatoon, Saskatchewan
This downtown Saskatoon restaurant space is now available for sale, positioned just steps from Midtown Mall and ready for an aspiring restaurateur or an established operator to take over. A beautiful space that offers a rare blend of functionality, charm, and long-term potential with close proximity to the downtown arena now approved by city council. The arena is part of a 1.2 billion dollar future project to build a downtown event and entertainment district. The kitchen is equipped with a gas range, an 11-foot hood, fryer, freezers, and coolers, providing the basics needed to launch your own culinary operation. There are two unique seating areas, one at the street level and one perched above on the second level. Modern tables and seating are already in place, offering a sleek foundation for customization. The space is ready for you to decorate / readjust and tailor to better suit your own concept. The second level features a bar with six beer taps and a cooler, perfect for crafting a vibrant beer list and drink menu. There are long benches with modern seating, a server room with a glass washer and cooler, the mechanical room and two restrooms. A wheelchair-accessible bathroom is conveniently located on the main level, ensuring inclusivity for all guests. Additional storage is no issue thanks to the spacious basement (Separate entrance) storage in the Canada building, which includes three large freezers for added convenience. One Parking spot behind building included. Lease in place until July 31, 2031. Contact your favourite real estate agent to schedule a viewing. Please do not go direct. (id:43042)
224 Center Street
Mccord, Saskatchewan
Welcome to the community of McCord SK. This new style modular home has vaulted ceilings, 2 bedrooms, 2 bathrooms, office space, an open concept kitchen, dining and living room as well as a 21'7" X 19' addition with fireplace. There is a front deck/patio area as well as back deck that leads to the spacious yard. Need a workshop? you will find a 24'x36' detached 2 car garage that is heated with electric and has ample storage space and a work bench. This property offers 3 lots with 2 greenhouses, 32,X40' is heated with natural gas, has a watering system and raised garden boxes. The second greenhouse 20'X30' was used as extra storage and hardening. (id:43042)
885 9th Avenue Sw
Moose Jaw, Saskatchewan
Ideal location for future commercial development. The property is perfect for a future car wash, warehouse space, industrial shop, or food services operation. The location has great street frontage with ample traffic flow to and from the airbase. Current environmental reports and letters from the city in regard to the property can be found in supplements. (id:43042)
121 1st Avenue
Lajord Rm No. 128, Saskatchewan
Welcome to a fantastic opportunity to enjoy small-town living with the freedom of open space and a quick commute to the city (Davin is only 10 minutes from White City on hwy 48)! This 1,520 sq. ft. home offers a spacious open floor plan. The kitchen includes a corner pantry, ample cabinets, generous counter space, and an eat-up bar. The dining area, featuring a built-in buffet cabinet, is perfect for family gatherings and entertaining. The living room has vaulted ceiling and is welcoming and open. The home includes three well-proportioned bedrooms. The primary bedroom offers two closets (one walk in and one custom built) and a large 4-piece ensuite with double sinks. The other two bedrooms are conveniently near the main 4-piece bath, ideal for family or guests. Note: the second bedroom has a walk in closet, the third bedroom/den does not have a built-in closet and features double french doors, making it versatile as an office or guest room. Completing the layout is a mud/laundry room. The yard, a generous 13,500 sq. ft., offers ample space for parking, building a garage, or enjoying summer barbecues and outdoor games. The shingles are approximately two years old, and appliances are included as-is, with quick possession available. What are you waiting for? Step into the real estate market and embrace this affordable lifestyle today! (id:43042)
1121 102nd Street
North Battleford, Saskatchewan
A commercial building in the city of North Battleford, SK, with 20,120 sq ft built in 2019. Consisting of a 15,400 sq ft open area that includes the front entry, 4,720 sq ft that provides about 3,000 sq ft of storage area, the balance having four bathrooms, two offices, and a kitchen/lunchroom. This is an excellent investment opportunity or for a business to operate from. Has its own parking space on the same lot as the building. Open to offers. (id:43042)
115 Mission Ridge Road
Aberdeen Rm No. 373, Saskatchewan
12 km NE of Saskatoon. Paved right up to the beginning of the subdivision. This home has 3 bedrooms, a primary bedroom with a custom closet and a 4pc ensuite with/shower and jetted tub, two additional bedrooms, a full bath, a half bath, and a large laundry/mud room with lockers, wood and tile flooring throughout and a masonry wood-burning fireplace in the family room. The kitchen boasts high-end custom cabinets with crown molding, granite counters, walk-through pantry, a 7’x3’ center island, wood-burning pizza oven, 16’ x 22’ covered deck with gas BBQ hookup, and built-in ceiling speakers with Bluetooth connectivity. Over 1600 sq. ft. of finished space with a 9’ ceiling, 2 bedrooms, and a full bath. Includes a large rec room (19' x 40') and under stairs storage (7' x 8'). Plumbing is roughed in for a kitchen/bar and laundry. The mechanical room (24' x 10') has a boiler system for main level heat. The house uses a drip system supplied by City Water, along with HRV and air conditioning. Double garden doors lead to the backyard, opening to a stamped concrete patio (16' x 22') with gas hookups for an outdoor kitchen. Features a wood-burning fireplace and in-floor heating. Oversized 1713 sq. ft. 4 car garage complete with in-floor heat, 11' walls, and 10' overhead doors. An RV plug with RV parking on north side of garage. This house is on a 8.9 acre parcel, just a 6-minute drive from corner of Hwy 41 & Hwy 5. There is an extra large dog run with direct access to an indoor garage kennel. Triple Pane Windows throughout. Updated LED pot lights with switches for choice of lighting. Septic Field. North facing Front of home, South facing Back of home. ICF build ENTIRE home and garage. Highly energy efficient home. Outside is a greenhouse and shed. Central vac on both the main and basement level. Plenty of room for a shop, pool, outdoor sports court, or whatever your heart desires! Measurements to be verified by buyer. Located in desirable Mission Ridge Phase 1. (id:43042)
218 1st Street Nw
Wadena, Saskatchewan
218 1st ST NW Wadena has plenty of options. The property is currently set up as two living spaces with separate entrances. The main home built in 1985 was moved on to the basement in 2000. The original bungalow has 3 bedrooms, 2 bathrooms, laundry in utility, open concept kitchen/dining/living room area across front of house, and large rec room in basement. The home is raised so the basement windows are tall offering that main floor44 feel. The suite attached in the back was added in 2013 including a basement underneath. The suite has a kitchen/living area, laundry in 3-piece bathroom and storage/stairwell in a side room. The basement is currently set up as a bedroom with a large storage. The suite is currently separated with the old existing doors on main and basement dry-walled over. The suite could be used as a mother in law suite, rental property, or would be great for a home business with plenty of storage. The suite could also be claimed back into the main house by opening the doors back up. The front yard is lawn and back has a large parking area off a public parking area/alley, and a deck leading to both units. The units share utilities and the bills on average is $165 for power, and $75.21 for energy per month with property taxes in 2024 $3222. Flooring and cabinets are some of the upgrades to the home. (id:43042)
215 Antler Drive
Carnduff, Saskatchewan
Spacious 1400 Sq. Ft. home located on a quiet crescent in Carnduff. The main area is an open concept with a large kitchen, large dining room, and a large living room highlighted with a wood fireplace. Four large windows at the front of the kitchen area (2015) let in lots of natural light to accentuate the updated epoxy countertops and 2024 tile backsplash. 2024 flooring throughout the entire main floor. 2024 kitchen sink that highlights the stainless steel appliances. Large main floor laundry with new flooring and updated lighting that would make doing laundry enjoyable. The basement has been recently renovated and could be utilized as a separate rental suite. It includes a kitchenette, three more bedrooms, large bathroom and large family room complete with electric fireplace to keep it cozy. 2024 Water heater. 2018 High energy efficient furnace. 2020 shingles on main house. Some furniture negotiable. This is a must see! Call for your private viewing. (id:43042)
626 Mctavish Street
Regina, Saskatchewan
Good Revenue generating Bungalow for sale located on a quiet street. House has 2 bedroom 1 bath on the main floor with spacious living room and kitchen. Basement has kitchen , 2 bedroom and 4pc washroom with 9ft ceiling. House is located on a double lot around 6250 sq ft with lots of shed storage space in the backyard. New sewer line abs New shingles (id:43042)
183 Magee Crescent
Regina, Saskatchewan
Welcome to 183 Magee Crescent, an updated 4-bedroom, 2-bathroom bungalow nestled in the peaceful neighborhood of Argyle Park. This home is an excellent choice for first-time buyers or growing families looking for a blend of comfort and convenience. Step inside to find a bright and inviting living room with laminate flooring, offering the perfect space to relax and unwind. The kitchen is both functional and spacious, featuring ample cabinetry, included appliances, and a large window overlooking the generous backyard—ideal for family gatherings and outdoor enjoyment. The main floor boasts a well-sized primary bedroom, along with two additional bedrooms and a 4-piece bathroom, providing plenty of space for the whole family. The fully finished basement expands your living space, offering a large recreation room, an extra bedroom, a 3-piece bathroom, and dedicated laundry facilities—perfect for hosting guests or creating a private retreat. With thoughtful upgrades and modern finishes, this home is move-in ready. Don't miss this opportunity to own a charming, fully updated bungalow in a sought-after location. (id:43042)


