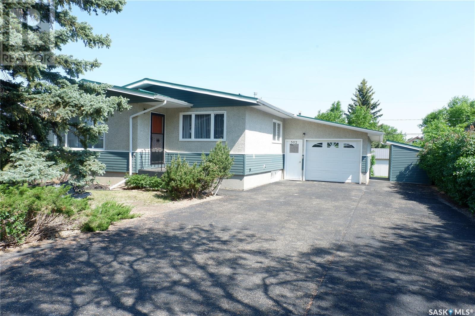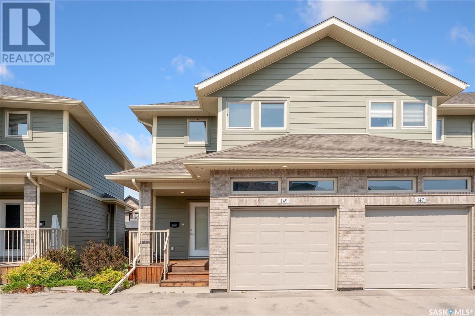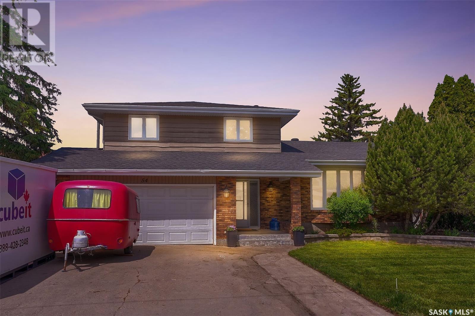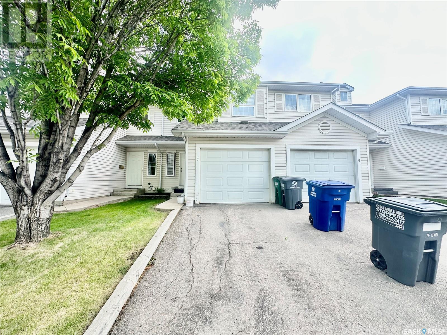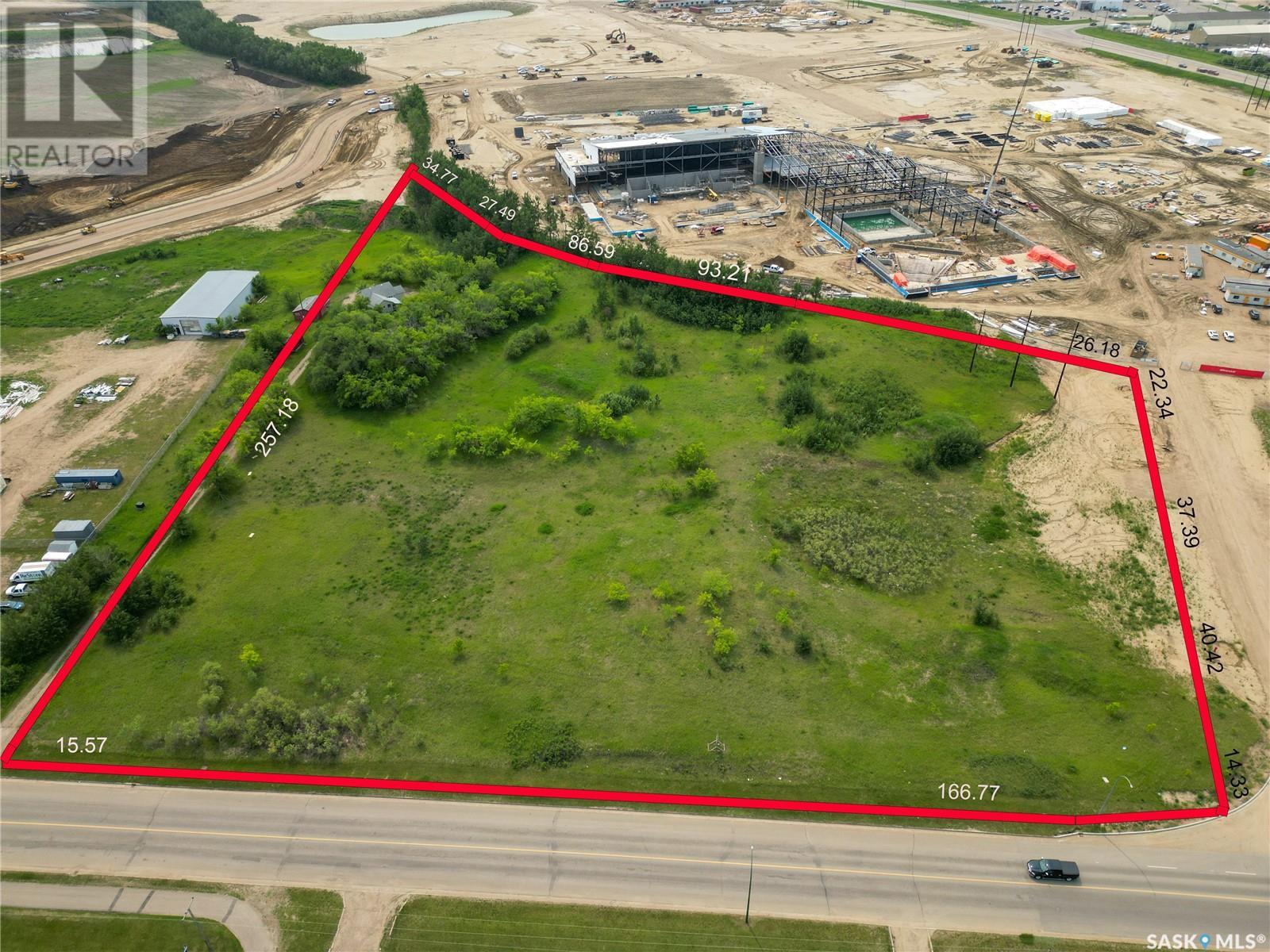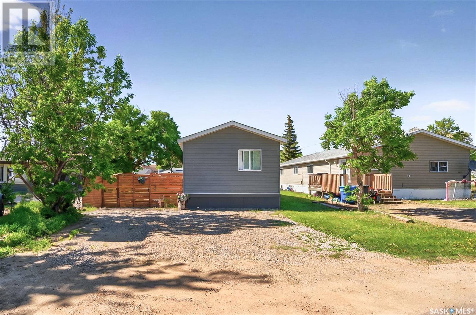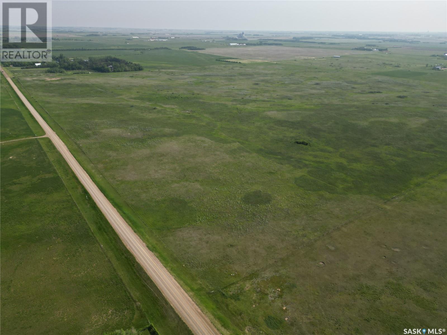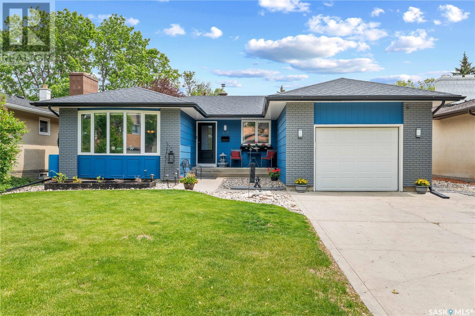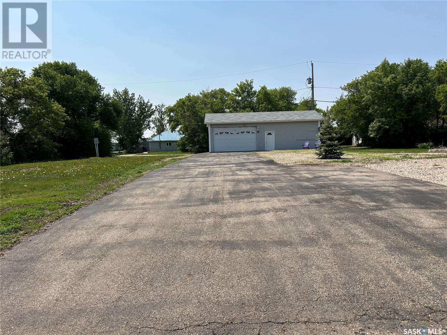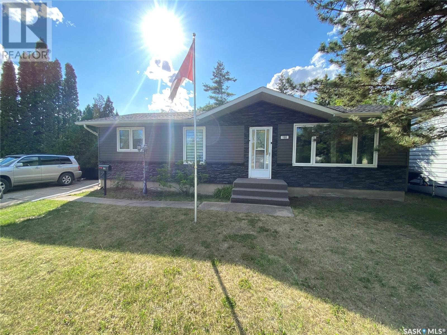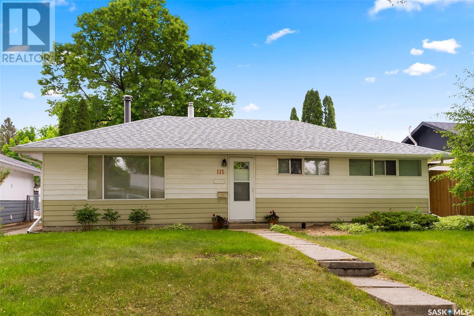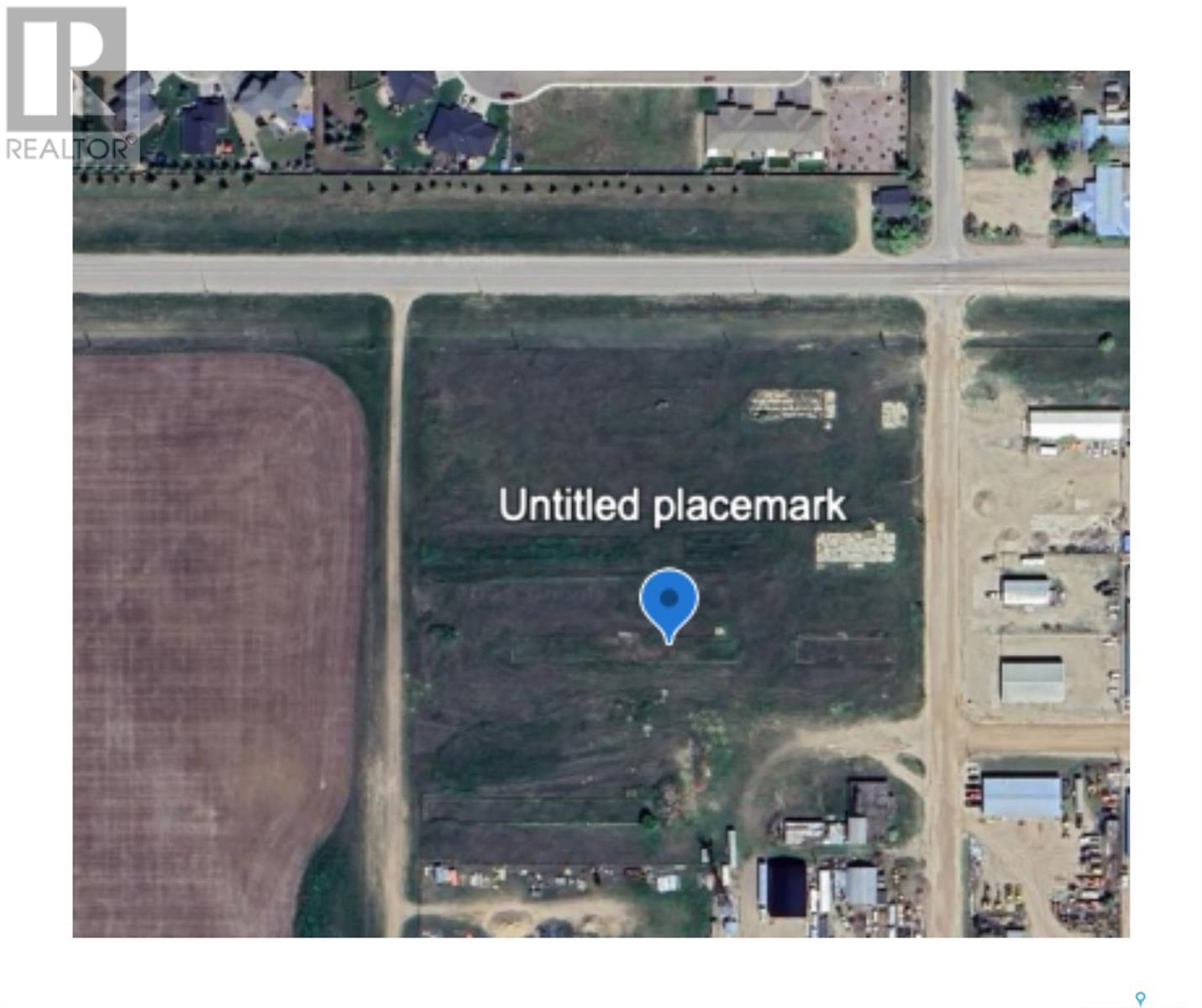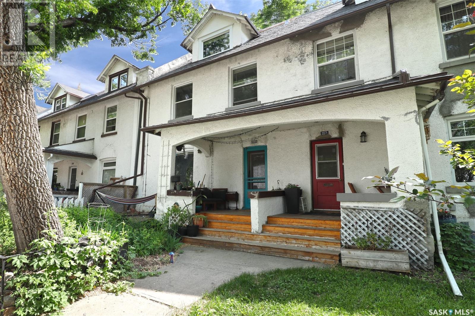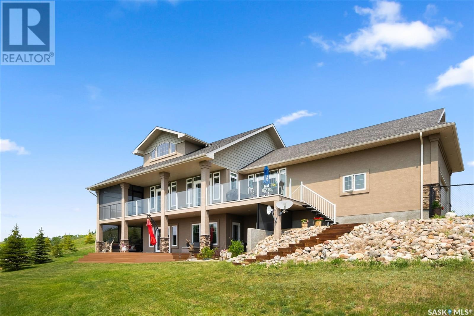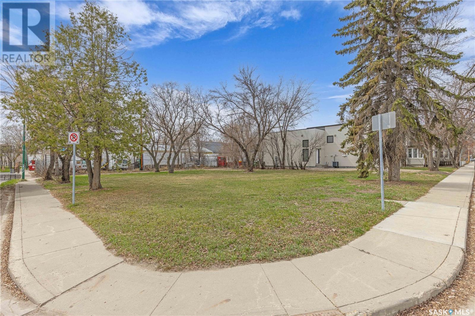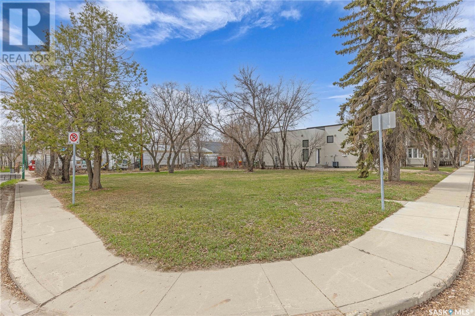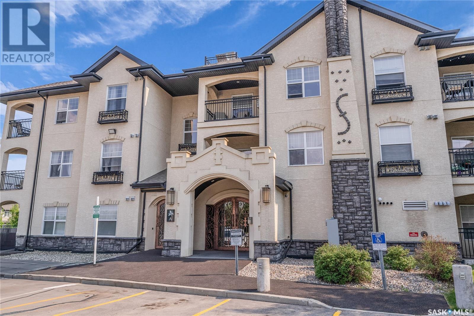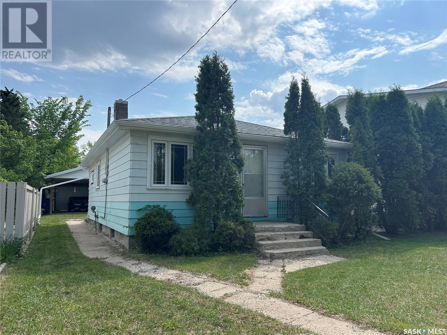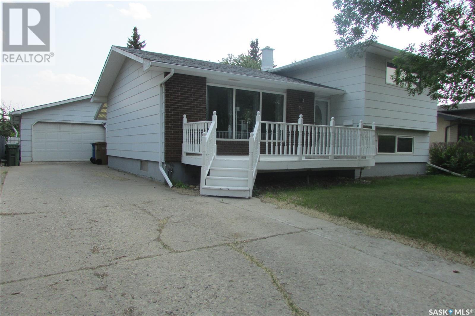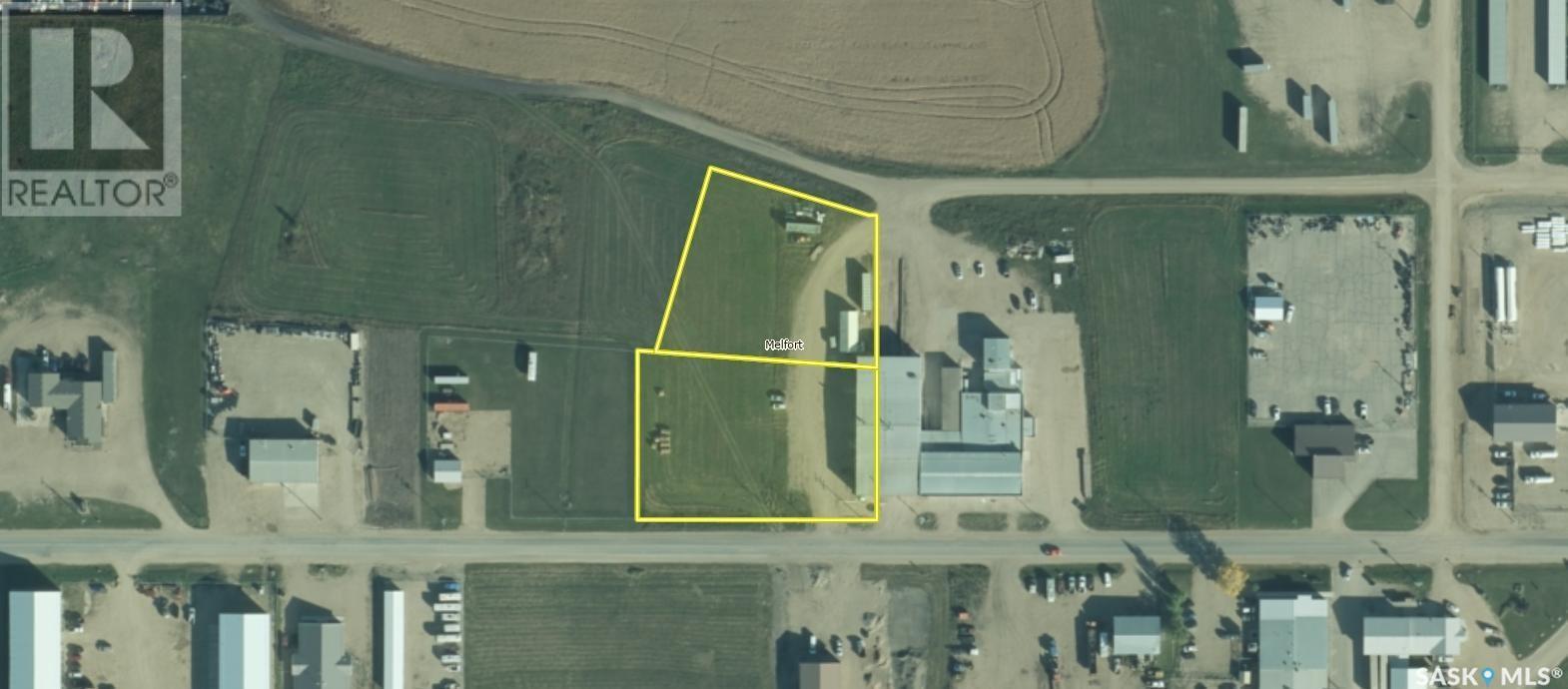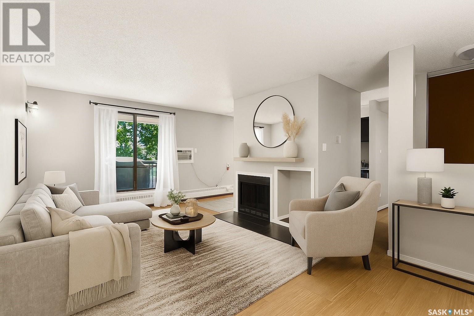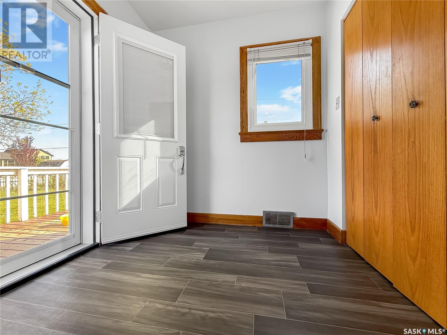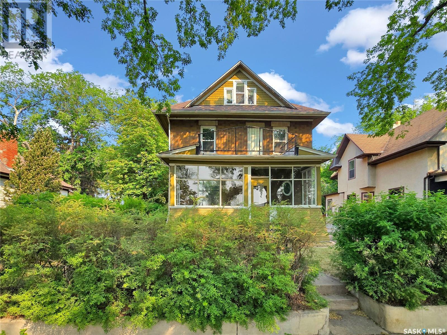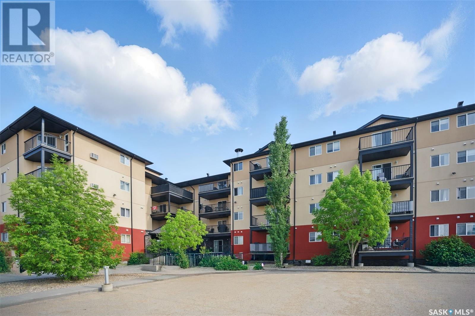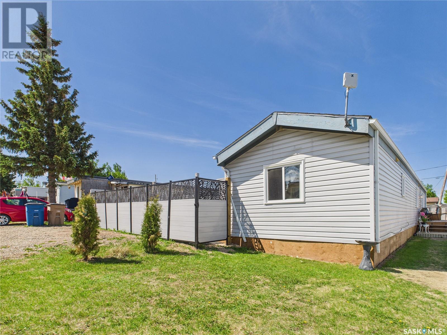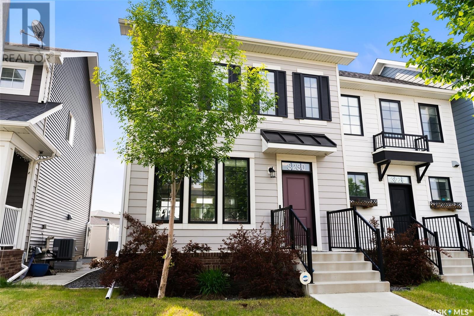502 6th Avenue W
Assiniboia, Saskatchewan
Welcome to 502 6th Avenue West, Assiniboia. From the minute you walk through the door, you will be thinking about how spacious this house feels! The semi open design from the eat-in kitchen to the large living room is a great use of space. The kitchen cabinets have been upgraded, and the appliances are almost new. The dishwasher is a Bosch! The main floor has two good sized bedrooms, a 3-piece bathroom featuring a Whirlpool tub and main floor laundry. The basement is fully developed with awesome family room, two more bedrooms and a third room that could be a bedroom with the addition of a closet – was previously used as a hair salon. The spacious bathroom has a large shower. The furnace and water heater are only a couple years old. You will enjoy the added convenience of central air conditioning. The exterior has been upgraded with a new metal roof, some vinyl siding and stucco, making the home maintenance free! A shed matches the house and is a great storage area for your lawn equipment! The single attached garage is fully insulated. There is lots of room in the 60’ x 115’ lot for a nice lawn and garden area, plus extra parking. Lots of trees and bushes allows for a private area. This home is move-in ready and waiting for its next family to enjoy. Come have a look today! (id:43042)
149 115 Shepherd Crescent
Saskatoon, Saskatchewan
Welcome to 115 Shepherd Cres Unit #149, a very well maintained, 1366 SQFT End unit townhouse located in the heart of Willowgrove, built by Riverbend Developments in 2014. This 3-bed, 3-bath home features a spacious primary suite with a walk-in closet and 3-piece ensuite, an open-concept main floor filled with natural light with two extra windows, and a gourmet kitchen with granite counters and stainless steel appliances. Enjoy your private backyard with a covered deck, an insulated garage, and two front parking spots. The basement is open for development with large windows. Other feathers include Central Air, Central Vac rough-in, Humidifier and Natural Gas BBQ Hookup. Located in a gated community near schools, parks, and shopping, this move-in-ready home offers comfort, style, and convenience. Book your private showing with your Realtor today! (id:43042)
919 Cole Street N
Regina, Saskatchewan
This beautifully maintained 2 storey split located in McCarthy Park offers 1440 square feet of living space. As you enter the house you will be greeted by a lovely foyer and will immediately notice the stunning open concept kitchen and dining space perfect for entertaining. The kitchen features maple cabinets boasting an abundance of storage and plenty of counter space, hardwood flooring, stainless steel appliances which are included, with additional storage which can be found in the pantry. Spacious living room with patio doors giving you direct access to the large backyard. As you continue you will notice a beautifully decorated bedroom along with a two piece bathroom. Direct access to the large attached 2 car insulated and heated garage. The second floor features the primary bedroom with a unique feature wall, bamboo flooring, and large walk in closet. Another bedroom with built in shelves and storage bench can be found as well as an updated 4 four piece bathroom. The basement has been developed and offers a large family room and recreational room which is currently being used as a playroom. The laundry room is located within the utility room, both the washer and dryer are included. The yard is the perfect oasis with plenty of grass, 2 large wooden decks, 2 sheds, a garden area and a fire pit area. This home is in a prime location close to all north end amenities including schools, shopping, grocery and a movie theatre. Additional features include: Central Air Conditioning, Shingles (2020), High Efficient furnace (2021), New dryer (2024). (id:43042)
22 Kimball Bay
Meadow Lake Provincial Park, Saskatchewan
Summer at Kimball Lake is the best kind of summer! What better way to enjoy it than from the comfort of your own cabin! The rustic paradise has served the original family well for many years and it's time to let someone else enjoy all it has to offer. The cabin contains 2 bedrooms, a loft area for extra sleeping quarters, 3-piece bathroom, as well as a kitchen and living room. You will appreciate the balcony overlooking the back yard, wood fireplace to take the chill off, and the large deck for all of your furniture. There is also 13'x26' boathouse/garage to keep your belongings out of the elements. The property has a 1000-gallon septic tank and a 19' deep sand point well. For more information don't hesitate to contact your preferred realtor! (id:43042)
54 Metcalfe Road
Regina, Saskatchewan
Welcome to 54 Metcalfe Road located in the desirable residential neighbourhood of University Park. This 4 bed 4 bath home is situated on a large mature lot, and is within easy walking distance to elementary schools, University Park, and offers quick access to all east end amenities. University of Regina and Sask Polytech are a short drive away. Large front foyer welcomes you as you enter the home. Front living room and dining area feature laminate flooring. Open concept kitchen and dining area is perfect for entertaining family and friends. Spacious kitchen features an abundance of wood cabinetry with additional custom build ins offering loads of storage and counter space. Additional living room/family room with a gas fireplace is an added bonus for extra space to relax, or have a hang out area or playroom for the kids. Upstairs is the primary bedroom with dual closets and a 3 piece en-suite. Two additional bedrooms and a 4 piece bath complete the upper level. Basement is developed with a rec room, additional den/bedroom (window does not meet current egress) a 3 piece bath, and a large storage area, laundry and utility room. Yard is fully fenced and features a large patio deck, play structure, storage shed, and garden area. Lots of room for the kids to play! Double attached garage is heated and insulated. If you are looking for a home with lots of space in a great east end location, please have a look! (id:43042)
5 410 Keevil Crescent
Saskatoon, Saskatchewan
Welcome to #5-410 Keevil Way, fully finished townhouse in a peaceful location in the core of Erindale. Within walking distance to two high schools (St. Joseph High School and Centennial Collegiate), two elementary schools (Dr. John G. Egnatoff School and Catholic Father Robinson school) and University Heights shopping complex. Quiet unit 1215 sq.ft 3 bedrooms plus 3 baths. The main floor features hardwood flooring and open concept heritage kitchen, ample storage and movable island ; living space with large windows bring in natural lights; good sized dining with door to patio & green space. The upper level offers three good-sized bedrooms, and a cheater door from the master bedroom to the main bathroom. The basement is developed with open family entertaining space and access to the extra bathroom plus laundry room/storage area. The garage is attached with direct entry. Call to view today! (id:43042)
49 Marquis Road
Prince Albert, Saskatchewan
Strategically positioned along the highly coveted Marquis Road, this exceptional 7.87-acre property offers a prime location in a high-traffic area that would be ideal for any business venture. Set adjacent to the brand-new Yard District, the property enjoys unrivalled visibility and accessibility that ensures maximum profitability. Whether you are searching for a sound investment opportunity or seeking a prime location to expand your operations, this versatile real estate offering promises a world of possibilities. Your decision to call this property your own will undoubtedly prove to be a smart and bold move that will reap dividends for years to come. (id:43042)
38 Greensboro Drive
Regina, Saskatchewan
This meticulously maintained 1,156 sq ft bungalow-style condo is located in Regina’s sought-after Albert Park neighbourhood. Offering 4 bedrooms, 3 bathrooms, and a double attached garage, this detached condo combines the ease of condo living with the comfort and space of a single-family home. As you step inside, you’re greeted by stunning oak hardwood floors that flow throughout the main living areas. The spacious front living room features a cozy natural gas fireplace and seamlessly connects to the formal dining area—perfect for entertaining. At the back of the home, the bright kitchen includes crisp white cabinetry, a charming breakfast nook, and direct access to your private deck—ideal for morning coffee or quiet evenings outdoors. Adjacent to the kitchen is a versatile second bedroom that can also function as a home office or TV room. Down the hallway, you'll find a conveniently located main floor laundry room with garage access, a tastefully updated 4-piece bathroom, and the spacious primary bedroom. The primary suite includes a generous closet and a 3-piece ensuite featuring a walk-in shower and quartz countertops. The fully developed basement offers exceptional space and flexibility, including a large family room, two oversized bedrooms—each with a walk-in closet—and one with its own private 3-piece ensuite, making it perfect for guests or older children. A large storage room adds further functionality. This meticulously maintained home offers a rare opportunity for low-maintenance living in a highly desirable location. Don’t miss your chance to own this beautifully finished bungalow condo in Albert Park, contact your real estate agent today to book your showing! (id:43042)
729 J Avenue S
Saskatoon, Saskatchewan
Welcome to 729 Avenue J South — a charming and thoughtfully updated bungalow, nestled in the King George neighbourhood. This 2-bedroom, 1-bathroom home offers the perfect blend of character and modern convenience, ideal for first-time buyers, downsizers, or investors alike. Inside, you'll find a bright and functional layout with tasteful renovations throughout. The updated kitchen offers plenty of cabinetry and counter space, while the living room feels warm and inviting with natural light pouring in. Both bedrooms are comfortably sized, and the 4-piece bathroom has been refreshed with clean, modern finishes. Upgraded attic insulation, washer/dryer (2023), central air(2024) and many cosmetic updates done over the past year. Located just two blocks from Victoria Park, this home offers easy access to walking trails, downtown amenities, and public transit. Set on a mature, tree-lined street, this home is move-in ready and full of charm—an excellent opportunity to own in a vibrant, established neighbourhood. All offers to be presented Monday June 9th at 4pm. (id:43042)
128 Dogwood Street
Caronport, Saskatchewan
Check out this rare opportunity to find a newer modular home on a massive corner lot! This 2021 modular home is sitting on one of the largest lots in Caronport is sure to be a hit if you are looking for care-free living. This home boasts 3 bedrooms and 2 baths with over 1,200 sq.ft. of living space. Excellent curb appeal as you come up to your fully fenced yard! Heading inside you are greeted by a nice size foyer that flows into your open concept living area! Complete with vaulted ceiling and lots of space for entertaining. The spacious kitchen features a large eat-up peninsula and a stainless steel appliance package - so much storage space as well! At one end we have the large primary suite complete with a spacious bedroom, large walk-in closet and a stunning 4 piece ensuite! And at the other end we have 2 good size rooms and a second 4 piece bathroom! There is also a mudroom off the back door and a great laundry room! Outside you are sure to love the massive pie shaped yard with a stunning fence - complete with a firepit area and a large shed! This place will not dissappoint - book your viewing today! (id:43042)
20 Okadoca Street
Kenosee Lake, Saskatchewan
Kenosee Lake – Affordable Seasonal Cottage Retreat w Potential for Year Round! Welcome to 20 Okadoca Street, ideally located just a couple blocks from the water in the charming Resort Village of Kenosee Lake. Nestled on a titled lot, this well-kept 2-bedroom, 1-bath seasonal cottage captures the spirit of vintage cottaging with a clean, tidy, and slightly retro feel. Turn key Fully furnished OR Seller would remove furnishings, to make move-in ready, this property offers the perfect summer getaway – with the potential to be converted for year-round use! Step out onto the spacious deck, ideal for lounging, BBQs, and entertaining under the sun. Key Features: • Titled lot just minutes from the lake • 2 bedrooms | 1 (4-pc) bathroom • Fully furnished & ready for immediate use - Furnishings can be removed • Large deck for outdoor enjoyment • Town water connection & 100 AMP panel with baseboard heat • Septic holding tank • Back lane access to yard • Shed included with lawn mower Enjoy the peace and natural beauty of Kenosee Lake at an affordable price. Whether you're looking for a weekend retreat, a rental opportunity, or a potential future year-round residence, this cottage is a great investment in lake life. Contact REALTOR® today to schedule a private viewing! (id:43042)
306 Haslam Crescent
Saskatoon, Saskatchewan
You'll love this fully developed and well maintained one owner home in Silverspring! This spotless, well planned family home has many thoughtful upgrades including windows, shingles, main floor doors, casings and baseboards, flooring and a beautifully updated 3 piece ensuite bath. The lower level is fully finished with spacious family room, large den with closet, 3 piece bath and abundant storage. Extras include cool central air, central vacuum, underground sprinklers, low maintenance deck, and a 22' x 24' double garage with a large driveway. Appliances are included. Ready for your family this summer! (id:43042)
313e 1300 Stockton Street
Regina, Saskatchewan
Welcome to The Lofts on Stockton! Close to all of your essential needs such as grocery stores, medical offices, and restaurants, this north end condo is perfect for quiet living. The third floor corner suite welcomes you into an open concept kitchen/dining/living room space from front door to back door, including copious amounts of cabinet and counter space for the aspiring chef. The primary bedroom connects to the four piece en suite via a double sided walkthrough closet. A spacious second bedroom, and second four piece bathroom can be found on the opposite side of the apartment, as well as the utility room with washer, dryer and brand new central vac unit. The attached patio gives a great view of Lakeridge for your morning coffee or evening tea. And did I mention that this apartment comes with its own private parking garage? I didn't?! Well it does! So if you think this might be the place for you, give your REALTOR a call today to set up a viewing! (id:43042)
105 4701 Child Avenue
Regina, Saskatchewan
Welcome to 105 – 4701 Child Avenue, a beautifully maintained two-storey townhouse located in the desirable neighbourhood of Lakeridge. Offering 1,314 sq ft of comfortable living space, this charming home is ideal for first-time buyers, professionals, or families alike. Step inside to a bright and spacious main floor, where hardwood floors lead you through a modern kitchen featuring ample cabinetry and direct access to the open-concept dining area—perfect for family meals or entertaining guests. The adjoining living room is warm and inviting, with large windows that fill the space with natural light. A convenient 2-piece powder room completes the main level. Upstairs, the primary bedroom boasts a generous layout with excellent closet space, while a well-appointed 4-piece bathroom and 2 additional bedrooms provide comfort and functionality for family members or guests. The basement adds valuable versatility with a finished rec room, a 3-piece bathroom, and a dedicated laundry area—ideal for relaxing, hobbies, or setting up a home gym. Notable updates include new carpet installed in May 2025, washer & dryer in April 2025, updated light fixtures on both the main and second floors (2024), and recent servicing of the furnace and central air conditioning, along with professional duct cleaning (May 2025). Additional highlights include central air conditioning, a powered parking stall, hardwood and ceramic tile flooring, and a full appliance package including fridge, stove, washer, dryer, built-in dishwasher, and microwave hood fan. Step outside to enjoy your private patio, a great spot for summer BBQs or quiet evenings. Situated close to shopping, schools, parks, and all north-end amenities, this well-managed condo complex offers low-maintenance living with condo fees covering lawn care, snow removal, garbage collection, and exterior maintenance. (id:43042)
38 Fox Glove Crescent
Regina, Saskatchewan
Welcome to this renovated 1,176 sq ft bungalow, nestled on an impressive 10,800 sq ft pie-shaped lot. With 3 bedrooms, 2 bathrooms, and a single detached garage, this home offers the perfect combination of modern updates, functional space, and an incredible yard. Step inside to a bright and inviting layout, where stylish finishes and quality renovations shine throughout. The large living area flows into the updated kitchen, featuring ample cabinetry, eat up island, plenty of countertops and storage along with bright corner windows overlooking the yard. Off the kitchen there is a convenient 3 piece bath with stacking laundry. Down the hall, you’ll find three comfortable bedrooms and a fully updated 4 piece bathroom designed with clean, contemporary touches. Outside, the huge, private, pie-shaped yard is a true standout. With a newly built deck off the kitchen- if you're dreaming of a garden, play area, or entertaining space, the possibilities are endless. The single detached, insulated and heated garage and long driveway provide ample parking add to the home’s convenience and value. Additional features: HE furnace (2019), HE water heater (2019), central air-conditioning, sewer line (2008), shingles (2007), PVC windows. Home is on a crawl space. Turnkey, stylish, and sitting on a gorgeous lot on a quiet crescent of Whitmore Park—this is one you won’t want to miss. Offers to be reviewed June 9th at 6:00pm (id:43042)
160 Acres Edenwold No. 158
Edenwold Rm No. 158, Saskatchewan
Contractors, builders and investors, here's your opportunity to own some potential prime development land in the RM of Edenwold No. 158 Saskatchewan. Any potential development will need the approval of the Municipality and requires the relevant authority's approval. This location is special as it's situated just off of highway # 1 near White City Saskatchewan. The access to the property is a pave gravel road. This parcel includes approximately 160 acres of land and is zoned agriculture. Please contact an Agent today for more information and/or your private viewing. (id:43042)
15 Windfield Road
Regina, Saskatchewan
Step into this warm, welcoming 3-bedroom, 2-bath home where timeless charm blends with stylish, thoughtful upgrades. The spacious front entryway sets the tone, offering a large closet to neatly stash boots, coats & bags. Just beyond, the living room is bathed in natural light from a bright bay window & anchored by a charming wood-burning fireplace—perfect for slow mornings or cozy evenings. The tiled dining area flows seamlessly into a kitchen that’s as functional as it is inviting, featuring rich wood cabinetry, stainless steel appliances, and a layout that makes everyday cooking feel like a treat. A serene primary bedroom serves as a restful retreat with its own private 2-piece ensuite, while the two additional bedrooms are equally generous—each boasting large windows & roomy closets. The main 4-piece bathroom has been tastefully updated with modern finishes and clean lines. Downstairs, the fully finished basement, redone in 2020 opens even more possibilities. With a separate entrance, plenty of room, a gas fireplace & plumbing in place for a future bathroom, this space is ready to transform into a rec room, home gym, or even a suite. The oversized utility/laundry room adds major bonus points with loads of storage space to keep life running smoothly. Some of the practical upgrades include a HE furnace and A/C (2019), electrical panel (2024) for added peace of mind, newer windows, newer shingles, and much more! The attached garage is more than just parking—it’s a workspace and storage haven with a mezzanine & built-in workbench. Step outside to a beautiful backyard designed for both relaxation and play. The deck was repainted and expanded in 2018 & leads to a cozy patio area, complete with firepit, raised garden beds, and rain barrels to support eco-friendly living. Whether you’re curling up by the fire, hosting under the stars, or dreaming big in the basement, this home offers comfort, character, and endless potential. (id:43042)
2805 20th Street W
Saskatoon, Saskatchewan
Welcome to 2805 20th Street West! This 5 bedroom home has tons of potential! With direct access to the basement from the back entry, and a full bathroom on each floor, this home is well suited for a large family or multi-generational family! The huge yard measures 50 by 122 and there is ample room for an additional garage off the alley! Call today to view this property! (id:43042)
109 Noggle Street
Lampman, Saskatchewan
This well maintained lot in Lampman is the perfect spot to build your dream home or move an RTM. Utility hook ups are already in place along with a 22X40' garage with 2 overhead doors, a gas furnace in in floor heat. Priced to sell at $49,900 (id:43042)
106 3 Street E
Maidstone, Saskatchewan
This residential lot is ready for development. Build your dream home in the welcoming town of Maidstone. Measuring at 100’ by 120’ this lot is ready for any home building project big or small. Call an agent today for more details (id:43042)
166 Circlebrooke Drive
Yorkton, Saskatchewan
Tremendous opportunity to go on 166 Circlebrooke Drive. Numerous updates including, the exterior of the home in 2017, shingles, 2017, high efficient furnace 2022, windows 2017, water heater 2024, water softener 2011, Central Air in 2007 and all main flooring. This bungalow features 3 bedrooms on the main floor with a complete 4-piece bath. The kitchen provides ample space, and it flows into the dining area and eventually connects with your large living room area. Downstairs the large rec room area to set up the home theatre system along with a massive 4 th bedroom. A 2-piece bath in the basement along with separate storage room and your oversized utility room. The backyard is fully fenced for your pets and families to enjoy. A nice deck area to enjoy the summer BBQ. Situated a short walk to St. Paul’s school and the hospital area for work. Lots of room to build your garage. All the expensive things are done in this home for you to enjoy. Make it yours today! (id:43042)
603 603 Lenore Drive
Saskatoon, Saskatchewan
Welcome to #603 – 603 Lenore Drive in River Ridge Estates, a well-maintained ground-level 1-bedroom, 1-bathroom condo located in the highly sought-after community of Lawson Heights. This bright and spacious unit features an updated kitchen with newer countertops and an eat-up island, a large bedroom with walk-in closet, a full four-piece bathroom with extra shelving, and in-suite laundry with additional storage. Enjoy sunny mornings and warm midday light on your private southeast-facing patio, complete with outdoor storage space. Recent laminate flooring adds a modern touch, and the unit includes a rare 11' x 22' detached garage, with potential extra parking available. Set in a pet-friendly complex that backs onto parks and schools—with private gated access for residents—you’re just minutes from shopping, dining, the Meewasin River Valley, and Spadina Crescent, offering scenic access to downtown.... As per the Seller’s direction, all offers will be presented on 2025-06-12 at 7:00 PM (id:43042)
115 Retallack Street
Regina, Saskatchewan
***You are cordially invited to a Public Open House Saturday June 7th 2025 from 1PM to 2:30PM ***Welcome home to 115 Retallack Street in our vibrant Coronation Park neighbourhood in Regina SK Canada! This home is nestled on a tree lined street surrounded by amazing neighbours, walking distance to Coronation Park School & a quick commute to shopping amenities. This 3 bedroom & 1 bathroom home has been loved by the seller’s family for decades – offering a fantastic floorplan with oodles of space! The spacious living room features a large west facing window, & a fireplace mantle perfect for hanging stockings for Christmas. Continuing, the kitchen offers views of the picture-perfect backyard with its mature trees, happy rhubarb, perennials, & a cute she-shed! The adjacent bonus room space can be utilized as a dining room, or work-from-home office! And the mud room provides access directly to the back yard & the additional space with built in storage closet. Sitting on a gloriously large 6,247SQFT lot, there is plenty of room to host backyard BBQs, work on your toys in the 24x24 garage, utilize additional parking area & grow an amazing garden (the garden area has been tilled). Updates over the years include: Shingles (2023 – receipt available), HE Furnace, Sewer (2025 - Receipt available), Gutter Guards, Freshly Painted throughout. If you can picture yourself living here, this could be the home for you! (id:43042)
502 21st Street
Battleford, Saskatchewan
This 3.75 acres of vacant land, zoned M is just waiting for that future build. Located one lot in from Highway 40, it is easy to find and a desirable location. (id:43042)
2069 Cameron Street
Regina, Saskatchewan
Discover this charming 2.5 storey home, ideally situated in Regina's highly sought-after Cathedral neighborhood. This home seamlessly blends classic character with modern updates, offering comfortable and affordable living with no condo fees. The main floor features an open-concept living and dining area, complemented by a convenient galley-style kitchen. Upstairs, the second floor boasts three spacious bedrooms, including a master with ample closet space as well as a three piece bathroom. The versatile third floor provides an excellent space for an additional family space, living area or bedroom, complete with a large closet and a bathroom with tub. This home has seen numerous upgrades over the years and retains its beautiful original woodwork. Enjoy warm summer evenings on the inviting front covered veranda. With an easy walk to downtown, you'll have convenient access to shopping, restaurants, schools, bus service, and the library. If you're searching for Regina real estate in the desirable Cathedral area, don't miss this home. (id:43042)
30 Shore Acres Drive
Mckillop Rm No. 220, Saskatchewan
Welcome to this gorgeous Varsity built walkout bungalow with a wonderful lake view and a shared dock for lake access. The open floorplan features 2 bedrooms on the main floor and 2 bedrooms on the walk out level. The loft/bonus room could also be converted to an additional large bedroom. Features include 3 bathrooms, laundry hook ups on both levels. screened in deck on upper level with access from living room & primary bedroom, a beautifully landscaped yard with a retaining wall, rock, patio w/fire pit, an expansive lawn and a chain link fence surrounding the house & yard. The double attached garage is insulated, boarded, heated and has an epoxy floor and mezzanine for storage. The 24 x 34 insulated and heated shop was recently upgraded by Corex, and has 10 ft. high doors front and back, and a floor drain. The Generac generator is included and automatically powers the house in case of power outage.... As per the Seller’s direction, all offers will be presented on 2025-06-14 at 4:00 PM (id:43042)
201 25th Street W
Saskatoon, Saskatchewan
Great Development opportunity awaits. Must be sold with 205 25th st for a total of 75 feet of frontage by 100 feet deep. Situated in Caswell Hill this corner lot provides many opportunities. Potential rezone for an apartment building possibly six stories high, 4-plex or 3 side by side houses with basement suites. The land is cleared, the sewer and water deposit will be transferred over to the new owners. Contact your favorite agent today with any questions. (id:43042)
1241 Princess Street
Regina, Saskatchewan
Welcome to 1241 Princess Street, a charming and affordable 888 sq ft bungalow nestled in the heart of Washington Park. This cozy 2-bedroom, 1-bathroom home is an excellent opportunity for first-time buyers, investors, or anyone seeking a solid property with great potential. Step inside to find a bright living room with updated laminate flooring that flows throughout much of the main level. The functional kitchen offers plenty of space for meal prep and casual dining, while the adjacent dining room adds a dedicated space for gatherings. Both bedrooms are comfortably sized and conveniently located near the 4-piece bathroom. The basement is partially developed, providing space for storage or the opportunity to expand your living area to suit your needs. Outside, the home sits on a generous 5,003 sq ft lot with a partially fenced yard, offering room for gardening or future improvements. Parking is a breeze with off-street spaces accessible from the alley. (id:43042)
205 25th Street W
Saskatoon, Saskatchewan
Great Development opportunity awaits. Must be sold with 201 25th St (SK008631) for a total of 75 feet of frontage by 100 feet deep. Situated in Caswell Hill this corner lot provides many opportunities. Potential rezone for an apartment building up to 6 stories (pending city approval), 4-plex or 3 side by side houses with basement suites. The land is cleared, the sewer and water deposit will be transferred over to the new owners. Contact your favorite agent today with any questions. (id:43042)
305a 415 Hunter Road
Saskatoon, Saskatchewan
Welcome to unit 305A - 415 Hunter Road, located in the highly desired Trillium building in Stonebridge. This 903 square foot, top floor condo unit welcomes you with an open concept layout featuring kitchen with quartz countertops, stainless steel appliances, custom backsplash, plenty of modern cabinetry, track lighting and bamboo floors that carry you to your living room. With plenty of natural light, and access to your South facing balcony overlooking green space! King accommodating Primary bedroom located right next to the 4-pc bath, plus an additional spacious bedroom, in-suite stacking laundry completes this gorgeous unit! The trillium complex features a club house, including lounge space, pool table, workout room, washrooms, and a huge indoor pool! Located within walking distance of many amenities, elementary schools, parks and walking paths, makes this home a must see! (id:43042)
1210 Graham Road
Regina, Saskatchewan
Charming 3-Bedroom Bungalow in East Regina – Perfect for First-Time Buyers! Welcome to this well-maintained 3-bedroom, 2.5-bathroom bungalow located in the desirable east end of Regina. Ideal for first-time homebuyers or as an investment property, this home offers a functional layout and numerous updates throughout. Step into the spacious and bright living room, featuring laminate flooring that flows seamlessly into the dining area. The dining room is generous in size and bathed in natural light from the newer patio doors, which open to a modern 2-tier composite deck—perfect for outdoor entertaining. The kitchen offers ample cabinet space, making meal prep easy and efficient. Down the hall, you’ll find three bedrooms, including a primary suite with a 2-piece ensuite, and a 4-piece main bathroom. The basement boasts a large recreation room with high ceilings, a newer 3-piece bathroom, a den, and a combined utility/laundry room—plenty of space for both relaxation and storage. Outside, the oversized single garage is insulated, wired for 220V, and features epoxy-coated flooring—a mechanic or hobbyist’s dream! The backyard is fully fenced and beautifully landscaped with xeriscaping (rock), a large garden area, storage shed, and the composite deck for low-maintenance outdoor living. UPGRADES: Basement bathroom(2021),Shingles(2021),Furnace(Jan 2022),Windows/Doors(May 2022) Bracing (May 2025) Located close to schools, churches, bus stops, and with easy access to east end amenities, this home is move-in ready and offers great value! (id:43042)
125 Duffield Street W
Moose Jaw, Saskatchewan
Welcome to this delightful 688 sq ft bungalow ideally situated on the southwest corner of Moose Jaw. Conveniently located near Cornerstone Christian School, a local convenience store, Wakamow Valley Park, outdoor hockey rink just behind you in the winter, scenic walking paths, and with easy access to Highway #2, this home offers both comfort and accessibility. Upon entry, a cozy foyer provides space for coats and footwear, leading into a bright and inviting living room featuring a modest window that fills the space with natural light. The main floor includes a spacious primary bedroom, a second bedroom, and a well-maintained 4-piece bathroom. The kitchen is quaint and functional, complete with clean white cabinetry. The lower level offers a generous family room, a laundry area, and additional space ideal for storage. Step outside to a small deck overlooking a nicely sized backyard with ample green space, perfect for relaxing or entertaining. A standout feature of the property is the 18’ x 24’ detached garage with a single overhead door, complemented by a covered carport (built in 2013) with its own door for added convenience. Recent updates include:Water and sewer lines (2023), Shingles, soffit, fascia, and eavestrough (2024), Nearly all windows upgraded, Updated flooring and carpet in the basement, Fresh interior paint within the last two years. This well-maintained home is perfect for first-time buyers or those looking to downsize. Book your showing today! (id:43042)
4350 Sandpiper Crescent E
Regina, Saskatchewan
This is an absolutely stunning custom built Gilroy home that backs the Creeks walking path. No expense has been spared and this home has luxury and sophistication. You will enter the home through your 8ft front door into your open foyer. To the right you will find a large walk-in closet. The main level has 10ft ceilings and is covered with smooth tile flooring with stained oak trim throughout. The kitchen offers an abundance of cabinets with an oversized granite topped island, two Kitchen-Aid built in ovens with a warming drawer, a Jenn-Air 5 burner gas cook-top, and under cabinet lighting to upper and lower cabinets. The dining area overlooks your backyard and has access to your screened in back deck that is perfect for watching sunsets. The living room has a wall of built-in cabinets and plenty of space for a large TV. Off of the garage is large laundry/mudroom with a custom bench, and even more cabinets for storage. Also on the main level is a den with French doors and a half bath. On the second level is the master suite, The walk-in closet is dream with walls of Clutter-X custom shelving, The master ensuite has a custom tile steam shower with bench, heated tile floor, soaker tub, and dual sinks. The basement has been fully developed and features extra large windows to keep it bright, The family room has a drop-down screen, projector, and a row of cabinets to hide your components. There are three additional bedrooms, and a 3 pc bathroom on this level. The oversized triple attached garage is insulated, OSB sheeted, and heated with in-floor heat. The garage does have a drain and smaller rear overhead door. The yard has been fully finished and features a large patio with a gas line for a fire pit, artificial low maintain turf, and a doggy pool. The Most updated Control4 system in 2023 offering a customizable and unified smart home system to automate and control connected devices including lighting, audio, video, climate control, intercom and security system. (id:43042)
227 Rodenbush Drive
Regina, Saskatchewan
Spacious 4-Level Split Backing Green Space – Ideal Family Home! Welcome to this beautifully maintained 3-bedroom, 2-bathroom split-level home, perfectly designed for comfortable family living and effortless entertaining. Nestled in a desirable neighborhood and backing onto serene green space, this home offers a rare blend of privacy and convenience. Bright, open-concept main floor where the kitchen seamlessly flows into the living room—ideal for gatherings and everyday living. The sunny kitchen overlooks the backyard, making meal prep a joy and hosting a breeze. Upstairs, you'll find three spacious bedrooms and a full 4-piece bathroom, the third level features a cozy family room and an additional fourth bedroom, perfect for guests or a home office. The finished basement adds even more living space with a large rec room and an additional 3-piece bathroom—great for game nights, hobbies, or a home gym. A deluxe heated double-car garage provides plenty of room for vehicles, tools, and storage—especially valuable during cold winter months. Located close to parks, schools, and all essential amenities, this home offers the perfect balance of comfort, functionality, and location. (id:43042)
632 Hamilton Avenue
Melfort, Saskatchewan
Discover an exceptional investment opportunity with this expansive 2.31-acre commercial vacant land located on the West side of Melfort at 632 Hamilton Avenue. This prime piece of real estate offers unparalleled potential for your business ventures, with services brought to the property line. Situated at 632 Hamilton Avenue, with additional access and frontage on 629 Northcott Avenue, enhancing visibility and accessibility. Whether you're looking to expand your business, develop a new commercial project, or invest in prime land, this property is an excellent choice. Its location and ample space make it ideal for a wide range of commercial uses. Don't miss out on this unique opportunity to secure a piece of commercial real estate in Melfort. (id:43042)
9 Brayden Bay
Grand Coulee, Saskatchewan
Nestled in the peaceful Prairie town of Grand Coulee, just a 10-minute drive from the city, this beautifully maintained property offers the best of both worlds: tranquil small-town living with quick access to urban amenities. Pride of ownership shines through from the moment you arrive. The meticulously landscaped yard features green lawns, mature trees, perennial beds, water features, and a cozy firepit area – perfect for outdoor living. Step inside and be greeted by vaulted ceilings and natural light that fills the thoughtfully designed rooms. The rear-facing kitchen offers a functional layout w/ a corner pantry, generous cabinetry, ample counter space, and upgraded appliances – ideal for the home chef. The adjacent dining area flows seamlessly into the warm and inviting family room, complete with a gas fireplace and bay window. The highlight of the main floor is the expansive sunroom and covered deck – over 600 sq ft of space featuring a luxurious swim spa hot tub. Whether you're hosting, unwinding, or enjoying a barbecue in the dedicated grilling area, this year-round retreat (easily heated for winter use) is a true showstopper. Additional main floor features include direct access to the heated garage, a convenient 2pc bathroom, and a spacious laundry room with built-in storage. Upstairs, the south-facing primary bedroom is a sanctuary, complete with a large walk-in closet and a spa-inspired ensuite w/ a corner soaker tub. Two more generously sized bedrooms, each with their own bay windows, provide comfortable spaces for family along with a well-appointed main bath. The fully developed basement offers even more space, including a cozy rec room, a fourth bed, and a 3-pc bath ideal for guests or teens. A large utility/storage room helps keep everything organized. Bonus value-added features include: All 6 appliances, Custom drapery, TV mounts, Central vac w/ attachme... As per the Seller’s direction, all offers will be presented on 2025-06-13 at 5:00 PM (id:43042)
206 31 Rodenbush Drive
Regina, Saskatchewan
Welcome to #206 31 Rodenbush Drive, a lovely 1 bedroom 1 bathroom condo in the quiet Uplands community. This condo unit has been nicely taken care of and updated over the years. It is one of the only units in this complex with in-suite laundry, a huge bonus! This property features a large balcony, wall unit A/C, updated modern flooring throughout, and a renovated 4 pc bathroom. The single bedroom is a great size with a walk-in closet. The kitchen offers plenty of cabinet space, fridge, stove, and dishwasher. The laundry room doubles as a walk in pantry or storage room. This complex features an in-ground pool and the unit comes with its own parking stall close to the front door. Water and heat are included in the condo fees ($356.28/m), making this an incredibly affordable property. Contact your real estate professional for more information. (id:43042)
10 Sunset Drive
Big River Rm No. 555, Saskatchewan
Welcome Home! Yes your next destination awaits you. This cozy Log Cottage located at Sunset Cove, on Cowan Lake is waiting for you to start enjoying the peace, quiet, and tranquility. Come on in to the open concept Kitchen and Dinning with beautiful cabinetry, counter tops, SS Appliances, and pantry. Enjoy your evening coffee in the living room, or cozy up with a good book with a fire in the large wood stove to take the chill off. Main floor 3 piece bathroom offers a nicely tiled walk in shower, and laundry. Beautiful feature of this log cottage is the log staircase that takes you to the loft where you will find the primary bedroom, with a nice 3 piece ensuite, which also offers the nicely tiled walk in shower. The loft also offers a bonus room, which can be used as a siting room or an extra bedroom, which has a Murphy Bed in place. Now we will take a tour outside where you can enjoy your morning coffee on the covered front deck rain or shine. Entertaining, BBQing, or just enjoying time with family and or friends will be no problem on the large side deck, in the open air, or in the attached gazebo. A detached 28 x 30 heated garage offers overhead door, shelving, storage, drain, work area, and lots of space for all the toys along with a maintenance free interior. Extra guests for the weekend? No problem, they can enjoy the private guest suite, with a loft located in the garage. A 10 x 12 Storage Shed, with a man door as well as and overhead door for easy access to store a quad, sleds, garden tools and much more. Don’t let this one pass you by, call an agent for a personal tour today! (id:43042)
405 March Avenue E
Langenburg, Saskatchewan
The coziest classic 3 bed 2 bath home has hit the Langenburg market. With important mechanical updates, an interior refresh with some equity worthy holding attributes this spot on March Ave E is just the place for your crew. These motivated sellers wanted to draw xtra attention to this listings XL lot, a great space for a new garage or in town shop. Plenty of lot privacy with mature trees give this house a cut above the rest. The well lit main floor has a great sized entry way with updated flooring and door. A spacious open concept kitchen/dining room keep this space high on function. One main floor bedroom, a full 4 pc bath and a great sized living room are not to be outshone by the grand staircase, the second floors two bedrooms or the second floors classic hardwood floor. A 2 pc bath on the second floor keep this house high on function. An undeveloped basement with 2 areas capable of future bedrooms with a few updates/mods can give its next owner the extra space they might need. Don't delay on this classy steal in the heart of Langenburg the crossroads community. (id:43042)
14 Oakley Lane
Round Lake, Saskatchewan
The only thing better than water front is Valley View waterfront-and here it is at lot 14! If your after an affordable marina front lot, your in luck-there is ONE more of the 6,000(+) sq ft lots that just became available with THEE best neighbours along the water. Utilities are accessible & ready with Natural gas & power along the north edge of the lot as well as proven water for a well. Garbage & recycling pick up also a handy asset in the Village. The village of west end is family friendly, affordable and has so much growing planned. A colourful new recreation area with volleyball & pickle ball court and play ground are just a few of the brag worthy mentionable attributes to west end. A safe place year round to build with NO timeline to build makes this a great space to toss your RV, build equity & eventually, should you desire-build whatever your heart desires with no rush. Whether your after being close enough to watch your crew at the inflatable swim area, hike the valley side trails or walk out and ice fish on the hard water Lot 14 at the Village of West End is not short on space and at the perfect place. Call West end home by calling your agent to make Lot 14 yours today-in the heart of SE SK-where potash, wheat & recreation meet! (id:43042)
2310 Ewart Avenue
Saskatoon, Saskatchewan
Ideally located in the beautiful Adelaide /Churchill neighbourhood, 3 level split with a 25x25 double garage with attached 12x25 heated workshop plus extra long front driveway offering room for RV parking. This home maintains its character hardwood floors, a spacious kitchen overlooking the backyard, and 3 bedrooms upstairs. Updated furnace and water heater, and extra features include central air, central vacuum, hot tub, natural gas BBQ hook up and garden shed. The fenced yard offers ample deck and patio space as well as a grassy area. If a buyer would like the gazebo, bbq & cover can all be included. Call your Realtor today to see this home. (id:43042)
109 Dawn Ln
Diefenbaker Lake, Saskatchewan
109 Dawn LN - Family-Friendly Lot for Sale at SANDY SHORES RESORT, Lake Diefenbaker Looking for an affordable Lake Diefenbaker lot to build your dream cabin or year-round home? Welcome to 109 Dawn LN, a partially treed lot located right beside the children’s playground and sport court - a PERFECT SPOT FOR FAMILIES looking to enjoy lake life in a safe, fun, and community-focused environment. Just 1 hour south of Saskatoon, Sandy Shores Resort is a growing lakefront community surrounded by Danielson Provincial Park and located close to Gardiner Dam. The property offers convenient access to nearby towns like Macrorie (10 minutes) and Outlook (25 minutes). Residents enjoy a host of amenities including walking trails, multiple beaches, year-round road access, and garbage and recycling services. The community is serviced by a treated water and summer water system, making it ready for year-round use. Lake Diefenbaker is one of Saskatchewan’s top outdoor destinations with over 500 miles of shoreline, outstanding water quality, and renowned opportunities for fishing, boating, and year-round recreation. Whether you're building a weekend getaway or a permanent home, 109 Dawn LN delivers value, location, and a family-oriented lifestyle in a thriving lakeside community. Contact us today to book a tour and see why families are choosing Sandy Shores Resort! (id:43042)
922 Bentley Manor
Saskatoon, Saskatchewan
922 Bentley Manor – Big Style, Bonus Suite, and a Bathtub You’ll Never Want to Leave Looking for a home that’s equal parts beautiful and practical? Say hello to 922 Bentley Manor. A brand-new 1,550 sq ft modified bilevel in the heart of Kensington. With 4 bedrooms and 3 bathrooms in the main home plus a 2-bedroom legal suite, this place is built for real life—whether that means a growing family, in-laws who visit a little too often, or a mortgage that could use a helping hand. The main living space is bright, open, and full of thoughtful touches—warm-toned floors, unique cabinetry, and high-end finishes that feel custom without the custom price tag. Natural light floods every room, and the primary suite? It's a dream, with a stand-alone soaker tub and separate walk-in shower that says, “You deserve this.” Outside, you’ve got a finished deck that backs west over green space—a rare bonus that means more privacy and less mowing. The driveway is poured and ready, so no mud boots required on move-in day. The legal suite downstairs is totally separate, totally legit, and totally ready to offset your mortgage or house that one friend who “just needs a place for a few months.” If you’re looking for modern, move-in ready, and multi-functional—with a little luxury mixed in—922 Bentley Manor is the one you’ve been waiting for. GST & PST included in Purchase Price with rebate to the Builder. SSI Rebate will go to the Builder. Priced Accordingly. (id:43042)
610 Bedford Road
Saskatoon, Saskatchewan
Welcome to 610 Bedford Road! This beautiful 1912 Brownstone home is the perfect balance of character and elegance. Situated on a massive lot, this home comes with 5 bedrooms, 3 bathrooms, a beautiful balcony and a large loft perfect for a 6th bedroom, office, or additional family room. Close to parks, schools, shopping, grocery, and downtown, this location is perfect for everyone! The home also features three separate entrances which is added value for a potential investor. Call your favourite agent to view today! (id:43042)
407 100 1st Avenue
Warman, Saskatchewan
Here is one of the most desired units in the buildings now available to be yours! Why is it so highly desired... it is top floor, corner unit, and SouthEast facing! This means, no one living above you, corner unit allowing for extra windows, and SouthEast facing allowing for maximum exposure of daylight! This suite comes with underground parking and a storage space. Inside you will find a bright spacious open floorplan. There is a large balcony to enjoy sunny exposure. There are 2 bedrooms conveniently located on each side of the unit allowing for complete privacy from each other. The primary bedroom has generous space with a walkthrough closet to your 3pc ensuite bathroom. This unit shows in excellent condition and pride of ownership is very evident. Condo fees include your heat and water bills along with exterior maintenance, common insurance, sewer, garbage, and contributions to the reserve fund. This building boasts an amenities room, workout room, elevator access, and is also steps away from all the amenities Warman has to offer! Contact a Realtor to schedule your private viewing today! (id:43042)
45 1st Street W
Birch Hills, Saskatchewan
Tucked at the edge of the peaceful town of Birch Hills, this lovingly cared-for mobile home offers charm, comfort, and a view of the 9th hole - yes, really! Whether you’re enjoying your morning coffee or winding down at the end of the day, you can take in the beauty of the golf course right from home. Inside, you'll find a functional layout that feels both spacious and cozy. The primary bedroom is set apart at one end of the home for added privacy and features a walk-in closet and a full 4-piece ensuite with a separate soaker tub and shower. Two more bedrooms and another full bathroom are located at the other end, making the home ideal for families, guests, or a home office setup. An addition provides even more living space with a bright dining room and a versatile bonus room that opens directly to the deck and fully fenced yard. (And yes, the front fencing is brand new!) This home has seen updates from top to bottom since 2011, inside and out from shingles to skirting, flooring to insulation. Everything has been done with care and intention, making this a truly move-in ready home in a welcoming small-town community. Whether you're starting out, starting over, growing your family, or downsizing - this one just feels right. Book your showing today!... As per the Seller’s direction, all offers will be presented on 2025-06-11 at 12:00 PM (id:43042)
22 Poplar Beach
Wakaw Lake, Saskatchewan
Poplar Beach RV Resort – Large Lot with 2012 Hy-Line 44’ Trailer and More! Don’t miss this opportunity to own a spacious, well-equipped lot in the desirable Poplar Beach RV Resort! This large lot includes a 2012 Hy-Line 44’ trailer that’s perfect for relaxing getaways or extended stays. The trailer comfortably sleeps four, featuring a queen-size bed in the private master bedroom and a pull-out couch with an inflatable mattress. The living space is designed for comfort and convenience, with a full-size fridge and freezer—perfect for entertaining or longer visits, a gas stove and a generously sized island that makes meal prep and hosting a breeze. The master bedroom also includes a large mirrored closet and built-in desk, ideal for those needing a workspace or extra storage. The spacious 3-piece bathroom offers plenty of room and additional storage. There's even more storage throughout the trailer, including a compartment under the couch. The rubberized roof ensures durability, and all appliances and systems are in excellent working condition. Outside, the freshly graveled driveway (redone two years ago) accommodates up to three vehicles. The utility shed with a metal roof offers room for a golf cart or additional storage, and the separate bunkhouse includes a queen bed, power hookup, and is designed to support an additional top bunk. Enjoy evenings by the fire using the included stock of wood stored in the woodshed, or relax under the included gazebo located on one of the spacious decks. Additional Features: Access to resort amenities including washrooms/shower house, water, garbage, beach use, and full-time manager for peace of mind, ideal for families, snowbirds, or anyone looking for a seasonal escape. Visit www.poplarbeach.ca for all campground rules and information. This is a turnkey setup with everything you need for a comfortable and enjoyable retreat. Just bring your personal touches and start making memories at Poplar Beach! (id:43042)
3230 Chuka Boulevard
Regina, Saskatchewan
Welcome to 3230 Chuka Boulevard, a beautifully maintained and stylish townhome nestled in the vibrant and family-friendly community of Eastbrook. This 1,120 sq ft, two-storey home offers the perfect blend of modern comfort and low-maintenance living. Built in 2017, the property showcases clean, contemporary finishes throughout, including durable vinyl plank flooring on the main level and plush carpeting upstairs. Step inside to a bright and open living area with large front windows that flood the space with natural light. The kitchen is thoughtfully designed with dark cabinetry, stainless steel appliances, an island with quartz countertops, and a convenient pantry for extra storage. The adjoining dining space overlooks the backyard and provides access to the rear entrance and a 2-piece powder room. Upstairs, you’ll find a spacious primary bedroom with large windows and access to a full 4-piece ensuite. Two additional bedrooms and another 4-piece bathroom complete the upper level, offering plenty of room for family or guests. The basement is partially developed with great potential for a future recreation room, an additional bedroom, gym or office. Outside, enjoy a beautifully landscaped and fully fenced yard with a recently added deck and privacy fence—ideal for summer entertaining. A detached single garage provides secure parking and additional storage. Additional features include central air conditioning, a high-efficiency furnace, an owned water heater, and all major appliances included. Located steps from parks, walking paths, schools, and Eastbrook’s amenities, this move-in-ready home offers incredible value in one of Regina’s most desirable new neighborhoods. Don’t miss your opportunity to call this home. (id:43042)


