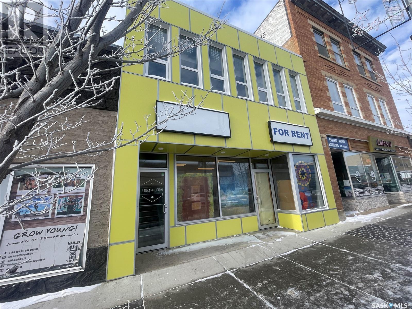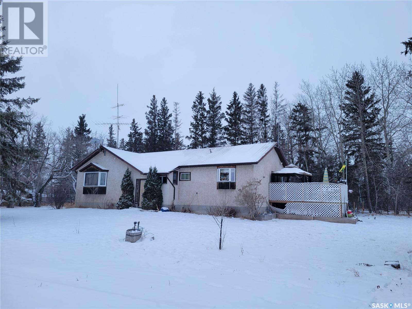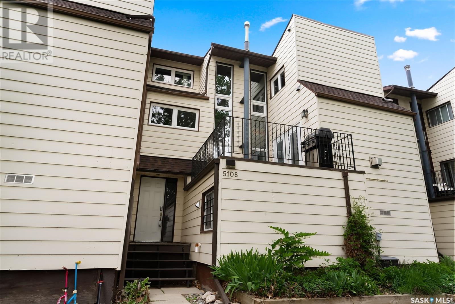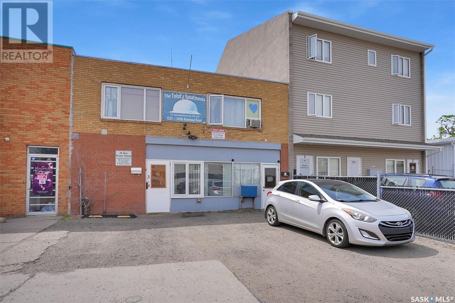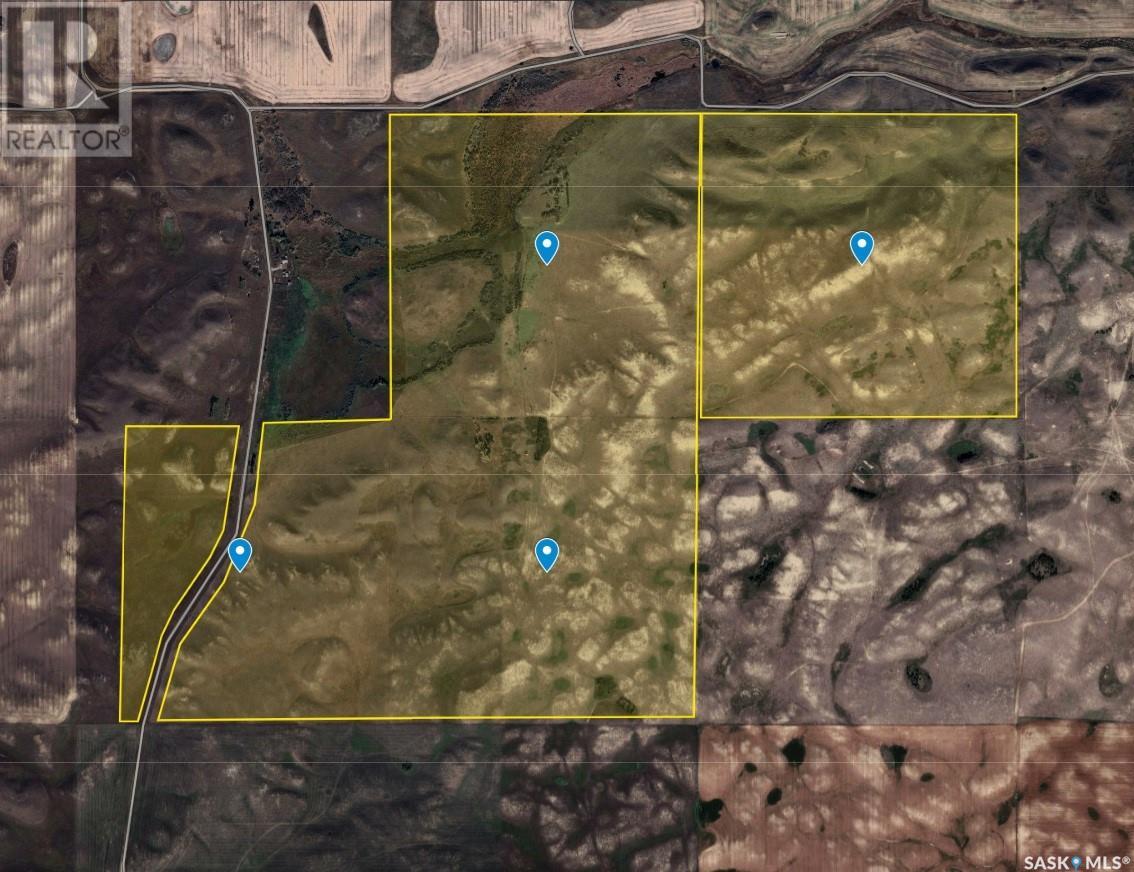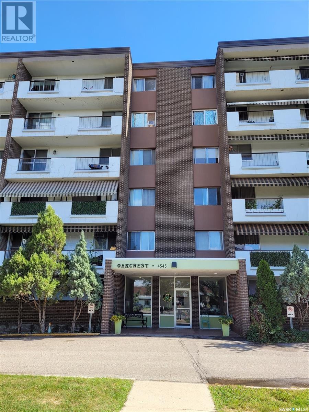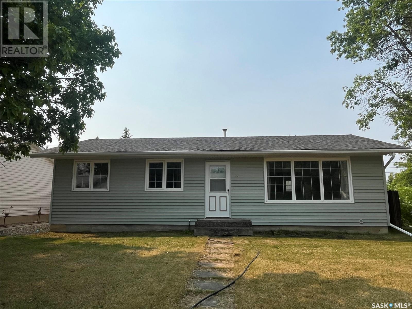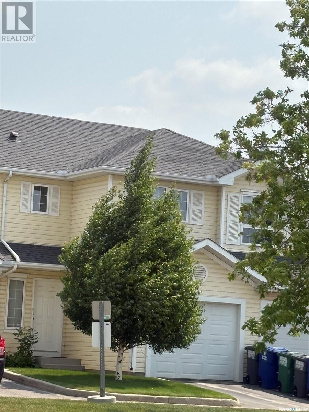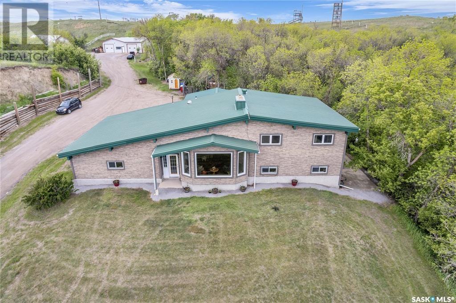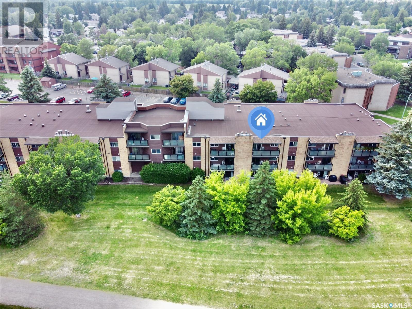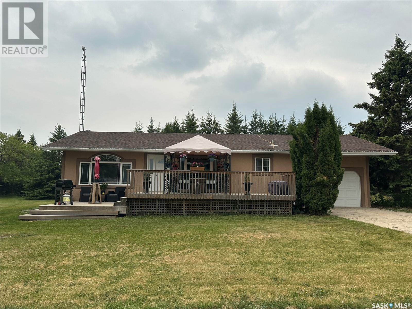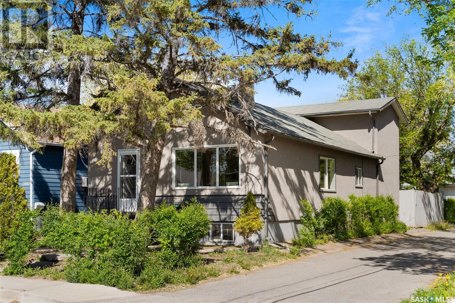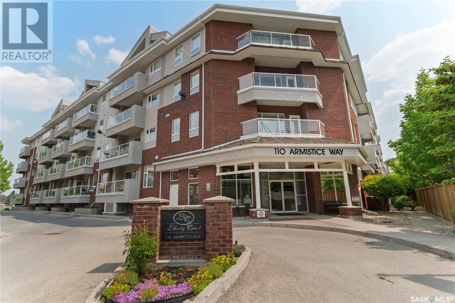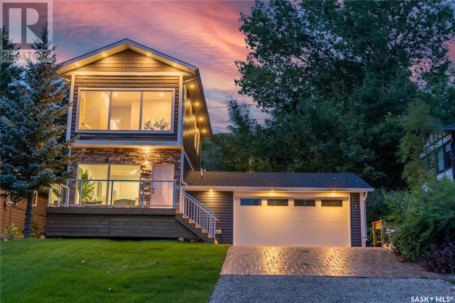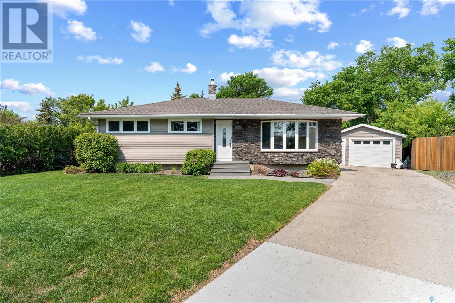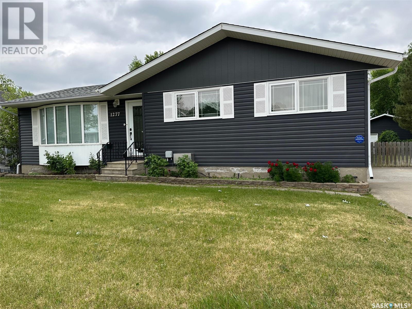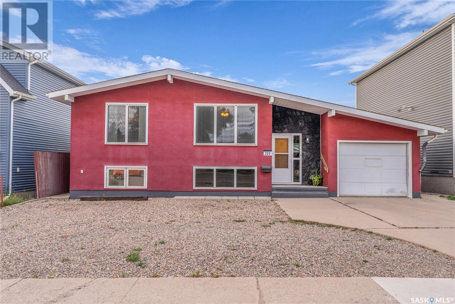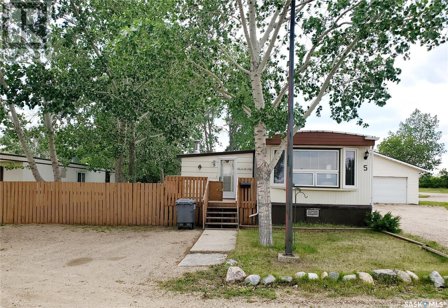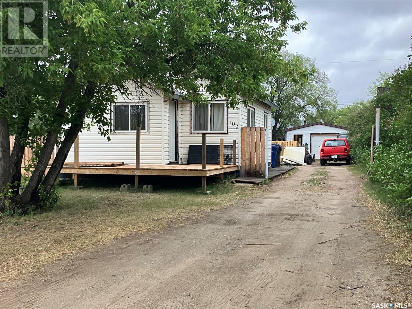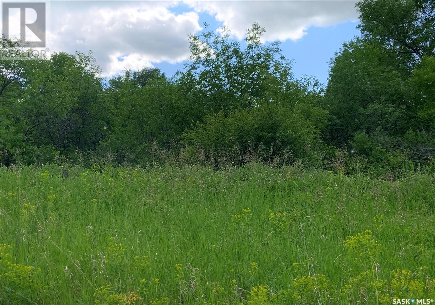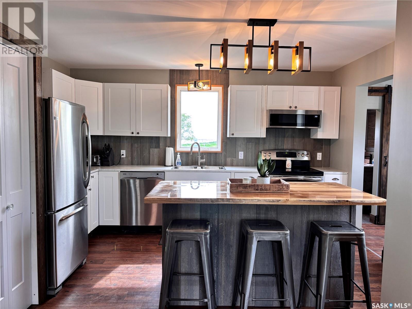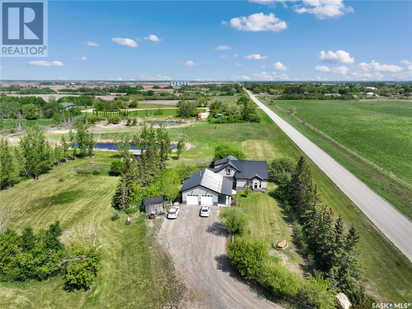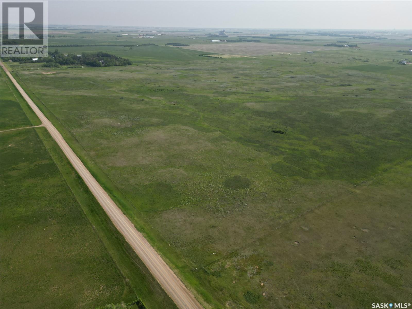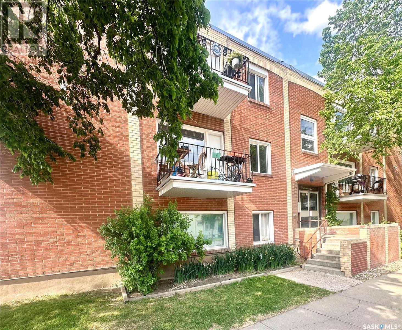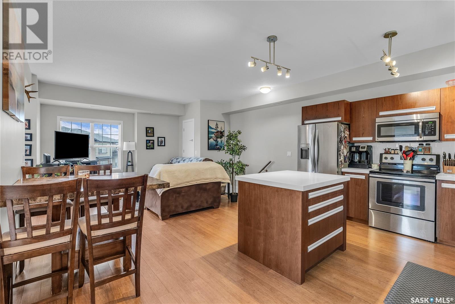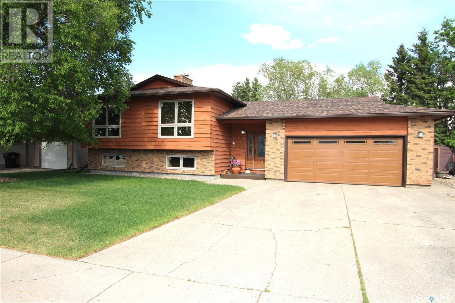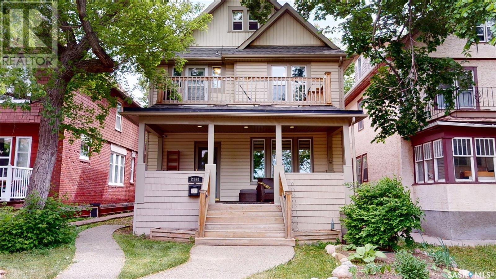133 1110 Briarwood Road
Saskatoon, Saskatchewan
Briar Ridge is one of the most sought after condominium communities in Briarwood. Only on a rare occasion does a unit of this quality become available. All major mechanical systems have been recently updated including hi-effeciency furnace and airconditioner and newer water heater. The kitchen has been completely remodelled with new cabinets, quartz counters and stainless steel appliances. One of the 2nd level bedrooms has been converted to an office with newer built in cabinets, desk and Murphy bed for a guest room if required. Both bathrooms have also been recently renovated. This renovated home is ready for immediate occupancy. The attached garage is insulated, boarded, painted and heated and includes a 220 plug. This wonderful home overlooks the beautifully landscaped, large central courtyard and enjoys the south east sun. Truly must be seen. Call your favorite Realtor for showings.... As per the Seller’s direction, all offers will be presented on 2025-06-12 at 5:00 PM (id:43042)
927 Hamm Terrace
Martensville, Saskatchewan
Welcome to 927 Hamm Terrace! The former North Prairie show home was built in 2006 and is located on a quiet cul de sac in MacCormack Ranch! Hardwood floors and vaulted ceilings in the livingroom. Maple kitchen with granite counter tops in the kitchen. 3 bedrooms on the main floor, the master having a walk in closet and 4 piece ensuite. The second bedroom has a murphy bed/ office space which will remain. The bright basement has an abundance of natural light with a family room, work out area, large bedroom, a 2 piece bath ( with a rough in for the 3rd piece), separate laundry room and large mechanical room with plenty of storage. Double attached heated garage with direct entry. Located on a huge wedge lot with lots of room for all of the families activities! There is a large 2 tiered deck and 2 sheds. Extras include glass inserts, central air, central vac, underground sprinklers and more! Presentation of offers June 12th.... As per the Seller’s direction, all offers will be presented on 2025-06-12 at 5:30 PM (id:43042)
1504 Thorn Crescent
Estevan, Saskatchewan
Enjoy comfortable one-level living in one of Estevan’s most desirable neighborhoods! This well-maintained 1,592 sq ft bungalow offers a freshly painted interior, and a layout that’s perfect for families or those looking to downsize without sacrificing space. Step inside to a bright and spacious living/dining area, which flows seamlessly into the open-concept kitchen featuring a convenient eating peninsula, updated white cabinetry, and laminate countertops. Down the hall are three well-sized bedrooms and a renovated 4-piece bathroom. A standout feature of this home is the large family room addition, complete with a wood fireplace and garden doors that lead to the backyard—ideal for relaxing or entertaining. Additional highlights include central air conditioning, a driveway for two vehicles, garden shed, and a location that’s just blocks from two elementary schools and steps from Rusty Duce playpark. This charming home offers space, comfort, and a fantastic location—book your showing today! (id:43042)
304 1008 Temperance Street E
Saskatoon, Saskatchewan
Sellers have signed form 917 offers to be presented 06/13/2025 at 6:00pm leave offers open until 9:00pm There are not many better locations than this one at this price. 3rd floor south facing 2 bedroom unit with underground parking that has been used for family to go to school. Updates include newer flooring, bathroom renovations and some paint. This comfortable unit is close to the U of S downtown, shopping, parks ect. You wont be disappointed. This being a small building with less that 15 units makes it a nice safe and quiet place to live.... As per the Seller’s direction, all offers will be presented on 2025-06-13 at 6:00 PM (id:43042)
B 1131 101st Street
North Battleford, Saskatchewan
This property has recently undergone a total renovation, leaving no stone unturned to provide a fresh and inviting space for your business endeavors. Key Features include a new interior and exterior, new roof, new furnaces, new plumbing, new flooring. Centrally located downtown North Battleford, this property offers excellent visibility and accessibility. Whether you're establishing a new business or expanding your current operations, the strategic location of this building is sure to elevate your brand presence. The layout and design of this commercial space lend themselves to a myriad of business possibilities - retail, office space, boutique, or creative studios. The possibilities are as limitless as your imagination! With a complete overhaul from top to bottom, this property presents an opportunity for immediate use. (id:43042)
Paulson Acreage
Ponass Lake Rm No. 367, Saskatchewan
Located on Highway 35 near Rose Valley, Saskatchewan this approximate 6.56 acre parcel features a home built in 1954 with approximately 1432 square feet that features main floor laundry, 2 bathrooms, a large living room, 2 bedrooms on the main and ample storage throughout. The furnace was replaced in 2020. The basement has an abundance of storage, a cold room as well as a 3rd bedroom. The deck built in approximately 2014 features NG BBQ hook up and a portable gazebo, there is a well on the property as well as a lagoon, and the home and shop is serviced by natural gas. The basement also has a cistern if you prefer over well water. There is also an approximate 28 x 40 heated workshop built in 2005 with in floor natural gas boiler heat that will include the air compressor, recent electric opening overhead door, shelving, work bench and bolt bin. There are corrals, 2 pastures, a dog run area and a couple sheds that could be used for a barn/tack area. Please note there are cameras on the property. Call your agent to arrange a showing today. All measurements to be verified by the Buyers. (id:43042)
5108 10th Avenue
Regina, Saskatchewan
This is a well-updated 1,467 sq. ft. 3-bedroom condo, with 2 bathrooms and option for 2 office/den spaces. With views of open green space from every level and a location that offers both quiet and convenience—near Luther College, Royal Regina Golf Course, RCMP Depot, grocery and shopping options, park / bike paths, and just minutes from downtown. This unique muti-level build features a bright open-concept design, with natural light thanks to large new energy star windows (2023 and 2024) throughout the home. The living room is features a gas fireplace (2022) and access to a private, above-ground patio refinished with epoxy and natural gas BBQ hookup (2022)—perfect for entertaining or enjoying the view. The spacious and updated kitchen (2015) has quartz countertops (2023), a water-treatment system (2023), stainless steel appliances, plenty of workspace, and a modern backsplash. The adjoining dining area overlooks the living room, with a custom purple heart bar and glass railings (2018). Just off the kitchen is a bright den, which could be used as a home office, playroom, gym, or reading nook. This level also includes a beautifully updated 3-piece bathroom (2015), featuring a modern walk-in shower and vanity. Upstairs, you'll find a large master bedroom, with an adjoining space currently functioning as a small office space under natural skylight lighting, as well as a walk-in closet. Two more generous bedrooms with ample closet space and a 4-piece bathroom complete with a tiled tub surround, large vanity, and added storage complete the upper level. The lower level houses a laundry, utility and even more space for storage or hobbies and connects directly to your own electrified carport with storage shed (2020) and added insulation above the carport to keep the floors warm (2021). As a resident, you'll also have the option to rent a plot in the private community garden and access to a private outdoor pool. There are additional parking spaces available for rent if needed. (id:43042)
415 3351 Eastgate Bay
Regina, Saskatchewan
2 bedroom 1 bath located on the Top Floor with a West view of Green Space and City Skyline. In unit Laundry and plenty of storage both inside and on deck. Both bedrooms are a good size. Water and sewer are included. Tankless water heater new in 2022. Plenty of on street parking. Possession July 1 (id:43042)
122 Wintergreene Lane
Regina, Saskatchewan
Desirable Westridge Homes built bungalow condo in Wintergreene Terrace in the sought after community of Albert Park. This unit has great street appeal plus a front verandah and maintenance free exterior with Tyndall accents. This west-facing unit features a thoughtfully designed open concept that beautifully integrates the warmth of a gas fireplace in the living room, expansive windows and a kitchen with a large eat up island and pantry creating an inviting atmosphere perfect for relaxation or entertaining. Warm rich colors and hardwood flooring flow throughout this space. Off the dining area garden doors lead to the large covered deck and green space beyond. There are 2 bedrooms up, the primary includes a walk in closet and ensuite. The 2nd bedroom has frosted French doors and would also make a perfect office. The 4 piece bathroom, main floor laundry and direct entry to the double attached fully insulated and dry-walled garage with mezzanine shelving completes the main level. The basement is partially finished and the portions are separated for a rec room, huge 3rd bedroom with glass doors and 2 windows, and utility space. Drywall, doors, door jams and insulation in the basement will stay. There is also RIP for a bathroom. Microwave is 4 yrs old, dishwasher is 3 yrs old and kitchen faucet was replaced 2025.... As per the Seller’s direction, all offers will be presented on 2025-06-13 at 1:00 PM (id:43042)
1221 14th Avenue E
Regina, Saskatchewan
This fully residentially zoned triplex is packed with potential! Whether you're a first-time homebuyer eager to venture into property investment, an experienced landlord looking to expand your portfolio. Currently set up as three separate apartments. The Top Units: One unit features 2 bedrooms, 1 full bathroom, with laundry and the other unit has one bedroom and a den with the plus of a 2-piece ensuite and laundry. Both units have open kitchen and living experience, both with tons of natural light. Main Floor Unit has spacious layout including 1 bedroom, 2 dens, a large living room, dining room, kitchen, 4-piece bathroom, 2-piece bathroom, laundry room and a storage area under the stairs. The boiler room and other utilities are conveniently located at the rear of the building. This versatile property offers excellent potential for rental income. Contact your agent to book a showing today! (id:43042)
2550 Atkinson Street
Regina, Saskatchewan
Welcome to 2550 Atkinson Street, where a blend of character mixed with brilliant modern updates makes this a home you have to see. Located in the desirable neighbourhood of Arnhem Place which provides a short distance to Wascana Park, Regina Science Centre and Candy Cane Park, a perfect location for a young family or young professional with easy access to Regina's downtown area. A welcoming foyer leads you into the well sized living room, finished with new vinyl plank, light fixtures and paint which can be found through out home. New kitchen cabinets, quartz countertops and all new appliances makes for a chefs dream kitchen that's topped off with a butler pantry providing excellent storage options. French doors off the dining room area lead you outback to a expansive deck area, maintenance free providing an excellent summer oasis. 2 bedrooms upstairs are complete with a 4-piece bath with new features including a vanity, and flooring throughout the upstairs. The basement has excellent storage options, a newer furnace and a den that can be used as a home office, craft room or game room. A new washer and dryer set complete the downstairs. A 2 car detached garage will keep the snow off your car in the winter, and also an excellent work area in the summer. New shingles are on their way and will be installed prior to possession for any buyer. Have your agent reach out today! (id:43042)
4 Quarters Rm Of Biggar No 347
Biggar Rm No. 347, Saskatchewan
Land is current on hay, but was good grain land before. Could be broken up and converted back to grain land. 460 cultivated acres, soil final rating is 38.02(weighted average). Soil is mostly loam soil which is capable of producing a decent crop in that area in years with normal rain fall. There is potential of breaking up some of the native grass area and gaining more farmable acres. Total 2025 Assessment is $720,200. Average assessment per 160 acre is: $181,754. Land is currently leased till the Dec 31 of 2025. (id:43042)
2441 6th Avenue E
Prince Albert, Saskatchewan
Prime building lot on one of the busiest streets in the City! Currently zoned R3. Close to the new recreation development. Buyer to confirm use with City of Prince Albert. Huge 2 1/2 lots with frontage of over 90'. Lot sold As Is with Buyer to do their own due diligence. Call today for more information on this rare opportunity. (id:43042)
540 Stanley Street
Esterhazy, Saskatchewan
If you're looking for an updated classy home on a XL lot, Stanley st has the spot! This home had a 2008 renovation outside, in, top to bottom: mechanical, electrical and an on pile addition for extra main floor sq ftg! 540 Stanleys updates include but are not limited to pvc decks, stucco, car port, new electrical mast/panel & wirings, triple pane windows, shingles (roof line), custom front door & back French doors as well as a classic sunroom. From entry to exit no penny was spared with diamond tough linoleum though out the mainfloor, pot lights, custom cabinetry with designer pulls, standup side-by-side fridge and freezer as well as main floor laundry. 2 main floor bedrooms, a 4 pc bathroom, back covered deck all parked on a double lot give this home all the space and room to grow with an undeveloped concrete basement (partial basement). If you're after a cozy space that's move in and just ready to live in try your luck at 540 Stanley st. in Esterhazy's SE Sask-where potash, wheat & prairie meet. **House is labeled as 546 (as provided previously by the Town to homeowners). (id:43042)
Pike Lake Acreage
Vanscoy Rm No. 345, Saskatchewan
Nestled on 4.38 acres in the R.M. of Vanscoy, this well-treed and private property offers the perfect blend of peaceful country living with convenient access to city amenities. Located just 30 km from Saskatoon along the Pike Lake Highway, this unique opportunity features a mobile home (sold as is) with newer shingles, four sheds, a greenhouse, and a fenced garden area—ideal for hobby farming or simply enjoying nature’s tranquility. One shed includes a chicken coop, and the site is fully serviced with well water, power, natural gas, and a septic tank. Enjoy evenings around the fire pit, and take advantage of the property’s landscaping, which includes chokecherries, raspberries, a pear tree, and a plum tree. Just a short drive to Pike Lake’s beach, school, and community amenities, this property offers both comfort and potential. Whether you're looking for an affordable rural lifestyle, a weekend getaway, or a future building site, this acreage has plenty to offer. Live in it as is, or hold it as the perfect location to build your dream home. (id:43042)
405 4545 Rae Street
Regina, Saskatchewan
Welcome to this well-appointed condo in the “Oakcrest”. This 4 th floor unit is freshly painted and ready for your personal touches. The master bedroom is roomy enough to accommodate a king-size bed along with dressers, bed tables and a desk! The bathroom has a very spacious walk-in shower with grab bars. The hall closets all have mirrored doors. There is a newer A/C unit with remote. This condo also comes with a newer patio door and window. A storage room is included with this unit. The sizeable east-facing balcony is a huge plus! Oakcrest is a secure building with intercom system, rec room, gym, and coin-op laundry. The location is excellent with a grocery store right behind the building, and a bus stop right out front. The building is concrete, so not only is it quiet, it can withstand fire. Extra parking and extra storage are available for a nominal monthly fee. Home Sweet Condo! (id:43042)
436 Myles Heidt Manor
Saskatoon, Saskatchewan
Welcome to this Masterpiece Built by Rohit Communities in Aspen Ridge ! This BRIDGEPORT model Offers Perfect Collaboration of Luxury and 1,485 Sq.ft of living space. This brilliant design offers a very practical kitchen layout, complete with quartz countertops, walk through pantry, a good size living room - perfect for entertaining Guests and a 2-piece powder room. On the 2nd floor you will find 3 spacious bedrooms with a walk-in closet off of the primary bedroom, 2 full bathrooms with a 4-piece Ensuite, second floor laundry with extra storage, bonus room & Large windows making way for abundance of natural light. The Property also Comes with Stainless steel appliance package & Central Air Conditioning. This property features a front double attached garage (19x22), fully landscaped front, back and side yard with rear deck (10x10) and double concrete driveway! This gorgeous semi-detached home truly has it all, quality, style and a flawless design! Call your Favorite Realtor TODAY for Showing. (id:43042)
Khedive Acreage
Norton Rm No. 69, Saskatchewan
Welcome to this beautifully maintained 1,900+ sq ft stick-built home, constructed in 2012 and situated on 11.73 acres. If you’ve been dreaming of space, privacy, and functionality, this is the perfect fit. Inside, the home offers 4 spacious bedrooms, a convenient main floor laundry, and an open concept layout ideal for family living or entertaining. The beautiful vaulted ceilings combined with the gorgeous granite countertops in the kitchen, windows that let in a ton of natural light, and large living areas are sure to impress. The full basement features a massive recreation room, providing endless possibilities for a games area, home theatre, or gym. There is plumbing for another bathroom in the basement, in addition to the possibility of an additional bedroom, family room or sitting area, waiting for your finishing touches. Enjoy the outdoors on the huge covered deck, perfect for entertaining or enjoying a quiet morning coffee. The dugout is set to irrigate the newly planted and established trees in the yard. For the hobbyist, mechanic, or entrepreneur, the impressive 30' x 40' garage/shop is a dream come true. It features two 10’ overhead doors, one 14’ overhead door, and a mezzanine with an office, ideal for running a home based business or simply getting things done. Power is wired for a generator, to run the furnace and appliances in case of a power outage. The back storage room in the porch is also plumbed for a 2 piece bathroom. Newer sewer pump, furnace, water softener and fridge are added bonuses! Located just a 30 minute drive from Weyburn, this property blends the best of rural acreage life with convenient access to town amenities. Whether you're looking for a family acreage, hobby farm potential, or a place to build your business, this one checks all the boxes. Don’t miss this rare opportunity, book your showing today! (id:43042)
1103 Stensrud Road
Saskatoon, Saskatchewan
Beautiful fully developed custom built bungalow in Willowgrove community. The owner change a new modern refrigerator in 2023, and a new garage door in 2025. The house featured with an open concept and heated kitchen tile flooring with vaulted ceiling, exotic hardwood. Granite counter top and soft close drawers in the large kitchen, and the building in wine rack in the island. comfortable and large living room with patio door can access to the beautiful private deck and yard. The 10' tray ceilings of the master bedroom features with a double-sink 5 piece ensuite bathroom, heated mirror and walk in closet. 2 other good size bedrooms share a 4-piece bathroom. The laundry room also stays in the main floor. The energy-save ICF block basement features with a large family/recreation room, a good size bedroom, a modern 3-piece bathroom, 2 dens (one is used for workshop, the other one is for gym). Other feature: central air condition, heated and insulted garage. Only 2 blocks to the school, close to many other amenities. Welcome to show this move-in status beautiful house! (id:43042)
Rm Montrose Farmland
Montrose Rm No. 315, Saskatchewan
Prime Ranching, Grazing, or Acreage Investment - 319.32 Acres in RM of Montrose, West of Outlook, SK (SW & SE 10-31-08 W3) Your chance to own 2 CONTIGUOUS QUARTER SECTIONS - totaling 319.32 titled acres located 20 miles west of Outlook, 20 miles south of Delisle, and 26 miles from the Agrium Mine, with the South Saskatchewan River only a short distance away. This property offers a blend of versatility and value, ideal for ranchers, investors, or those dreaming of a peaceful rural acreage site. Together, the land comprises approximately 250 acres of native grass and approximately 70 acres of cultivated grass, with potential to expand to 90 acres. The pasture supports an ESTIMATED GRAZING CAPACITY of 22-30 cow/calf pairs, and average hay yield ranges from 1-2 bales per acre of native grass annually. A SOLAR POWERED SANDPOINT WELL (tested for quality drinking water) enhances utility on the SE quarter, while the SW quarter features scattered PASTURE TREE COVER for livestock shelter. Additional features include fencing on three sides with a combination of 3 and 4-strand barbed wire, an OLD YARDSITE in the southwest corner of SW 10, and nearby power approx 1/2 mile away. The 2025 SAMA ASSESSED VALUE across both quarters is $297,500, with a combined asking price of $534,900 - equating to $1,675/acre, or approximately 1.8× THE ASSESSED VALUE. BONUS FOR INVESTORS: If you don’t have access to equipment, the seller is willing to seed and harvest the cultivated acres on your behalf - making this a convenient, low-hassle income option. Additionally, buyers interested in future development will appreciate that the quarter may be suitable for subdivision offering long-term flexibility and resale potential. Confirm with the RM on Montrose. Whether you're expanding your cattle operation, seeking productive forage land, or planning your dream acreage, this is a rare chance to secure well-located Saskatchewan land with multiple income streams and potential development opportunities. (id:43042)
9 Northwood Crescent
Big River Rm No. 555, Saskatchewan
Gorgeous building lot at Northwood Shores, Delaronde Lake. Partially cleared, making for an ideal spot for your dream home or cabin nestled among the trees. This 0.37 acre lot offers good elevation as well as 200 amp power and phone service to the lot edge. Just a minute's walk from the boat launch, this lot grants easy lake access for recreation enthusiasts. Located about 13 kms from the resort Town of Big River with all amenities including groceries, gas stations, pharmacy, restaurants and emergency services. Call for details! (id:43042)
117 Kingston Street
Melfort, Saskatchewan
Welcome to 117 Kingston St. Situated on a corner lot In Melfort Sk. This 1040 sq.ft house built in 1974 has 4 bedrooms and 2 baths. Fully finished basement.The garage is 14x26 ,insulated ,auto opening door and attached car port.a wrap around deck and covered patio perfect for summertime. Numerous upgrades include 2018 shingles.2021 Relined sewer line and new flooring on main level.2022 stove and fridge.2024 new doors on main,Water heater,flooring,paint,doors in basement.2025 Washing machine and remodeled down stars bath. This home has so much to offer book your viewing today !! (id:43042)
35 111 Fairbrother Crescent
Saskatoon, Saskatchewan
Beautiful townhouse in Silverspring for Sale. Opening main floor with kitchen, dining room and living room. Dining room with large door and window accessing to back yard. 2 bedrooms upstairs with 4 pcs bathroom. Master bedroom has walk-in closet. Developed basement offering more entertainment place. Updated included Furnace, water heater tank, washer, dryer, stove, fridge and living room flooring. (id:43042)
221 7th Avenue
Assiniboia, Saskatchewan
60 X 115 FOOT LOT. THATS 6,900 SQUARE FEET TO BUILD YOUR DREAM HOME ON. Lovely treed lot. Close to Schools and a short walk to DRs. and Shopping. (id:43042)
Lumsden Acreage With Outbuildings
Lumsden Rm No. 189, Saskatchewan
This home is all about location, location, location this is a 5 bedroom 4 bathroom home. The acreage provides the best of both worlds. you are minutes to the town of Lumsden, 25 minutes to the city of Regina and still you enjoy country living at its best. This home will provide you with spectacular views of the valley and tremendous opportunities. If you are looking for a multi family living or a mother in law suite look no further because this home can handle a large family or families and provide everyone with personal space with over 2600 sq. ft. of livable space and there are self contained suites in the barn that are presently being used as B&B. The main living space is bright and airy with a vaulted ceiling and scenic views of the valley. The kitchen has beautiful alder cabinets ,granite countertops and a walk in pantry. The upper area of the home is where you will find the primary bedroom with ensuite, main bathroom and 2 bedrooms. The walk out level provides a large family room and rec room as well as an office and den easily converted to bedrooms. The outbuildings are, a heated workshop, quonset and B&B barn. (id:43042)
209 210 Rajput Way
Saskatoon, Saskatchewan
Welcome to 209 - 210 Rajput Way. This townhome offers plenty of living space with an open concept living, dining kitchen area with a balcony off the kitchen. Upstairs, there are 3 great-sized bedrooms and 2 full bathrooms. One of which is a 4pc ensuite. This is a great location, close to schools and parks. There is a surface parking spot right outfront of the unit. (id:43042)
304 411 Tait Court
Saskatoon, Saskatchewan
Unobstructed view of Lakewood Park with maximum morning sun. This 3rd floor ONE bedroom apartment condo is located at "PEPPERTREE". Court location with only local traffic. Carpet flooring on the Living room and the bedroom. The windows and patio doors have been replaced. Wall air conditioner in the living room. Fireplace is not operational. (id:43042)
Mcdowell Acreage
Humboldt Rm No. 370, Saskatchewan
This beautifully maintained acreage offers the perfect blend of comfort, space, and functionality—ideal for hobby farming, outdoor living, or simply enjoying peaceful rural life. Tucked away on a private, well-treed yardsite, this bungalow features a bright, open-concept kitchen, dining, and living area with large windows that allow for plenty of natural light. The main floor includes three bedrooms and a full bathroom, along with a single attached garage for added convenience. The basement has been started but needs to be finished — there is a spacious family room, an additional bedroom, a den, a 3-piece bath, and a laundry/utility area. The yard is perfect for relaxing or entertaining, with a fire pit area, a large garden, and plenty of green space to enjoy. A hot tub is housed in its own separate building, though the hot tub is currently not in working order. The majority of the perimeter is fenced with barbed and page wire, and a dugout is located in the northeast corner. Various shelters and outbuildings throughout the property are well-suited for livestock or additional storage. The property is well equipped with a 36 x 44 heated workshop with concrete floor and power, a 40’x60’ Quonset—also with concrete floor and power—and a double detached garage and other outbuildings and bins. Potable water is delivered to the property and stored in a large holding tank located in the garage, ensuring year-round convenience. Recent upgrades add even more value, including a 200-amp underground power service (2025), a high-efficiency furnace (2024), a central vacuum system, a garage heater, and a garage door opener (2024). Conveniently located less than 20 minutes from Humboldt and just 10 minutes from Lucien Lake Regional Park, this well-rounded acreage offers endless possibilities in a peaceful country setting. (id:43042)
2353 Reynolds Street
Regina, Saskatchewan
Unique two level home at the South end of Broders Annex, just a couple houses North of College Ave. Easy access to parks and downtown. This two story home features a large, open concept main floor with updated kitchen with island, large family room area, primary bedroom and main bathroom. There is also an addition family room/den area at the back of the home along with laundry space. This room can be used for a variety of purpose include tv room, home office, kids play area and more. Upstairs, you'll find two additional bedrooms. The unfinished basement is insulated and provides plenty of storage space. A private, fenced back yard provides a large deck space and access to a detached double garage (20x30) with access from both the South and East side off the back alley. A very unique property in a great location. (id:43042)
313 110 Armistice Way
Saskatoon, Saskatchewan
Welcome to Liberty Court! This bright and spacious condo is designed for comfortable living with its inviting open floor plan and well-thought-out layout. The primary bedroom features an en-suite bathroom, providing a private retreat, while the second bedroom, located on the opposite side of the unit, offers guests their own personal space alongside a convenient 4-piece bathroom. The large kitchen is a cooks delight, equipped with ample cabinet and counter space, as well as a custom island perfect for meal prep and entertaining. Just off the kitchen, you'll find a laundry room that boasts plenty of storage, adding to the unit's functionality. There is one underground parking space with storage, central air and an elevator. Residents of this popular building enjoy several amenities, including a nicely equipped common room ideal for gatherings, a functional exercise room, and secure underground parking. Plus, you'll appreciate the convenience of being within walking distance of numerous amenities, including the nearby Market Mall, easily accessible for all your shopping, groceries and friends meetings for coffees. Don't miss your chance for this to be your next home. (id:43042)
17 Summerfeldt Drive
Thode, Saskatchewan
Located in the resort Village of Thode, this is your chance to enjoy a waterfront home at Blackstrap Lake. This 2 bedroom, 2 bath home was custom built by Barry Homes in 2021 and features quality finishing, a bright and functional floorplan, 2 decks, great views and easy access to the lake (application can be made to the Village of Thode to put a dock/boat lift in front of the home). Enjoy year round recreation (boating, fishing, swimming, quading, biking, ice fishing, cross country skiing....) and lake life right out your door. Lots of room for watercrafts, toys and vehicles in the attached garage. Priced below replacement cost! The north connector road paving is going ahead, no more gravel. Check out everything the area has to offer including bylaws etc. at www.thode.ca.... As per the Seller’s direction, all offers will be presented on 2025-06-16 at 12:00 PM (id:43042)
16 Lipton Place
Regina, Saskatchewan
Backyard Retreat in a Quiet Bay in Coronation Park– Welcome to 16 Lipton Place a 4-bedroom, 2-bathroom family bungalow offering 1,037 sq ft of move-in-ready living space. Nestled on a spacious 10,957 sq ft pie-shaped lot, this home is just steps from schools, parks, and amenities. The main floor features a bright living room with a large bay window, kitchen with quartz countertops, stainless steel appliances, and a walk-in pantry. The nice sized dining area has garden doors leading to a large deck complete with a built-in BBQ island and natural gas BBQ. Three bedrooms and a 4-piece bathroom complete the main level. The fully finished basement offers a separate side entrance, a large rec room, an additional bedroom, a bonus room perfect for an office, a 3-piece bathroom, and laundry located in the utility room. What truly sets this home apart is the incredible fully fenced backyard with freshly rotortilled garden area ready to be used, stone walkway and designated firepit area, mature trees and built in planters. Enjoy the pergola, lighting around the deck and the company of birds, ducks, and squirrels that frequent the yard—creating a true outdoor sanctuary. Additional updates include shingles (2015), furnace (2017), central air (2015 (id:43042)
1277 Veterans Crescent
Estevan, Saskatchewan
Welcome to your new home! Nestled on a generous lot, this beautifully maintained 3-bedroom, 2-bathroom residence offers the perfect blend of comfort, space, and functionality. Whether you’re looking for room to grow, space to entertain, or the ultimate workshop setup, this property has it all. Step inside the kitchen is well-appointed with modern appliances, ample cabinet space, and a cozy dining area perfect for family meals or casual get-togethers. The large living room, 3 spacious bedrooms and full bathroom complete the main floor. The fully developed basement has a cozy family room with an electric fireplace, games room, den, 1/2 bathroom and laundry in the utility room. Outside, enjoy the expansive yard—ideal for gardening, play, or future expansion. The highlight? A large detached garage/shop fully insulated and heated perfect for storage, or your next big project; with 2 overhead doors. Located in a quiet neighborhood with convenient access to schools, shopping, and playgrounds this is the opportunity you’ve been waiting for. (id:43042)
209 Hilliard Street W
Saskatoon, Saskatchewan
Welcome home to 209 Hilliard Street West. This spacious bi-level home is ideally situated on a quiet street and provides a spacious floorpan. The foyer offers a functional mudroom space with direct access to the attached garage. The main level features large south-facing windows that flood the open living room with natural light, creating a warm and inviting atmosphere. Adjacent to the living room is a modern kitchen and dining area, ideal for family gatherings and entertaining guests. A hallway leads to the primary bedroom with its own 2-piece ensuite, along with two generously-sized secondary bedrooms. One of these bedrooms conveniently hosts laundry for main-floor ease. A full 4-piece bathroom completes the main level. Downstairs, a side entrance from the primary side opens into a spacious family room, perfect for relaxation or entertaining. The front of the house boasts a den with bright windows connected to an additional bedroom with plumbing roughed in for a future sink. A versatile 1-bedroom basement suite is accessible from both the basement and a separate entrance — great for rental income or extended family living. The utility room hosts an upgraded boiler system, laundry for the basement, and an additional toilet. Stepping to the backyard you will find a large space with a private patio area, gardening space, and detached garage. Exceptional value in a great location - don’t miss out on this opportunity! Call Today! (id:43042)
5 Prairie Sun Court
Swift Current, Saskatchewan
This well-maintained mobile home offers 3 bedrooms, 2 bathrooms, and a spacious mudroom—perfect for family living. An abundance of natural light fills the open-concept dining and living room, creating a warm and inviting space. Several windows have been upgraded to PVC, and a major recent upgrade includes the installation of a full-size furnace and central air conditioning, complete with all-new, larger ductwork for improved comfort year-round. Situated on an oversized lot, this property boasts a 26x24 heated double detached garage, two sheds, and both a covered west-facing deck (with patio furniture and BBQ included) and an open east-facing deck—ideal for enjoying morning coffee or evening sunsets. The yard is beautifully treed, features an above-ground pool, and offers added privacy with no neighbors to the north. A great opportunity for affordable, comfortable living with room to enjoy the outdoors! (id:43042)
10 St Mary's Avenue
Lebret, Saskatchewan
Welcome to 10 St. Mary's Ave. in Lebret, SK! This home sits on a fantastic southwest-facing lot, backs onto a green space, and offers beautiful views of Mission Lake. The property includes an oversized single-car attached garage providing direct entry to the main level. Notable upgrades include: a metal roof on the house and PVC windows. The location, combined with the picturesque views, also presents a great opportunity for an infill build. Second-floor measurements are floor dimensions. For more info or to schedule a showing, contact your REALTOR® today! (id:43042)
109 Seymour Street
Nipawin, Saskatchewan
Welcome to 109 Seymour Str! This could be a great starter home, retirement home or an investment property - it's already rented out. This 680 sq ft home offers 2 bedrooms and a bath. It features tin roof, a great deck at the back and another deck at the front, new windows, new fencing. Garage has wood stove heat. Plenty of parking space. Yard is a great size. Call today to schedule the viewing! (id:43042)
131 Hillside Place
Buena Vista, Saskatchewan
Looking to build at the lake? This vacant lot is situated on a quiet street, only 1/2 block from a private beach area, and just 30 minutes from Regina! All services run past the property including power, natural gas (subject to approval from SkEnergy), and Village water, plus garbage & recycling container pick up service. The lot offers a flat areas on which to build your home or cottage with room for a garage too. Lots of bush and the back of the lot has mature trees. Geotechnical report, Real Property Report (Surveyors Certificate), and house plans designed by the previous owner are included in the sale. Snap up this great lot now and build whenever you're ready - no current building time limits. All building must be approved and a building permit obtained from the Village prior to any development. For more information contact your REALTOR® today! (id:43042)
South Stockwell Lake Acreage
Fertile Valley Rm No. 285, Saskatchewan
Nestled on an expansive 80 acres of fertile, wheat-seeded farmland, this exceptional property offers the perfect blend of rural living with the convenience of nearby amenities. At just under 1,400 sq ft, this charming 1940 built home has been lovingly maintained and thoughtfully upgraded. Step into the oversized mudroom, with laundry and 3pc bath steps away, a must for country living! The heart of the home features a spacious, upgraded kitchen with new cupboards, SS appliances, a functional island and open shelving with a coffee bar! The country charm continues upstairs with original wood stairs, banister and floors throughout. 2 bedrooms, 4pc fully renovated bath and 2 of the cutest wooden doors for all your storage needs! (complete with skeleton key) Energy efficiency is at the forefront, with a state-of-the-art geothermal heating and cooling system, on-demand hot water heater, upgraded windows, siding insulation, PEX water lines, sewer system, drilled well with potable water and underground power lines. Outside you will find a a double car garage and barn for storage, concrete pad and garage apron, plenty of room for gardening and just enjoying the views of Stockwell Lake! With its combination of upgraded features, historic charm and productive farmland, this is more than just a house- its an opportunity to live the lifestyle you have always dreamed off! Don't miss your chance to own this unique and versatile retreat! Distance to Outlook: 23 Minutes Saskatoon: 1h 17 Minutes Lake Diefenbaker: 27 Minutes (id:43042)
Muirhead Land
Estevan Rm No. 5, Saskatchewan
This prime pasture land is located as close as you can get to Rafferty dam frontage. It is only a short drive from Estevan straight South of Hitchcock. The 98 acre parcel is just off the water and is scenic with rolling hills throughout the property. The half section is only a half mile away and has dugouts and is cross fenced. (id:43042)
Elizabeth St South Acreage
Fertile Belt Rm No. 183, Saskatchewan
The perfect location for an acreage does exist! Imagine ten acres, full acreage capabilities but with the ability to ride your bike to town or walk to the brag worthy community ball diamonds/Slims Salloon for a beverage/snack. This acreage boasts 10 acres, a 32x12 shed/shop, and a copious amount of updated sq ftg and living space. Covered porches, concrete BBQ zones, perennials, trees & a move in ready-updated home all on the edges of Stockholm Se Sk. Upon entry a massive infloor heat entry way with custom closets, garage access, office/bedroom & a storage area with laundry and large produce sink for the great sized garden on the west edge of the 10 acre parcel. Another new addition zone on this home add the master bedroom/living room with a shared NG fire place and striking vaulted ceilings. A chefs dream kitchen, over sized pantry with custom pull outs add extra function to this updated & upgraded kitchen/dining room. A mainfloor 3 pc bath with custom tile work & a theatre room further extend this main floors desirable attributes of a dream home. The top floor gives this home added Value with two extra bedrooms & a 2 pc bathroom and updated flooring. Updated mechanical in the solid basement is not limited to but includes wiring, hot water on demand, RO, Softener & forced air ng furnace & more. This is a package deal with motivated sellers, book your showing with your agent in SE SK where potash, wheat and recreation meet! (id:43042)
Edenwold No. 158, 160 Acres
Edenwold Rm No. 158, Saskatchewan
Contractors, builders and investors, here's your opportunity to own some potential prime development land in the RM of Edenwold No. 158 Saskatchewan. Any potential development will need the approval of the Municipality and requires the relevant authority's approval. This location is special as it's situated just off of highway # 1 near White City Saskatchewan. The access to the property is a pave gravel road. This parcel includes approximately 160 acres of land and is zoned agriculture. Please contact an Agent today for more information and/or your private viewing. (id:43042)
205 31 Rodenbush Drive
Regina, Saskatchewan
COMPLETELY RENOVATED 1 BEDROOM CONDO OVERLOOKING COURTYARD IN UPLANDS. Welcome to 31 Rodenbush Drive, this 2nd floor condo has been completely updated and features an eat in kitchen with breakfast bar, newer thermafoil cabinetry, newer counter tops, a tile backsplash and newer stainless steel appliances. Huge living room includes a dining area and a working fireplace with tile surround and mantel. The bathroom has also been updated with a newer vanity, toilet and tub surround. The bedroom boasts a walk in closet and quality carpet. The rest of the unit features newer durable laminate and lino. This condo also includes its own laundry room with full hook ups. Other value added items include, all newer lighting fixtures and trims, fridge, stove, dishwasher and an over the range microwave. The spacious balcony is north facing with a view over the courtyard and includes a good size storage room. All furniture is negotiable. Complex amenities include outdoor swimming pool and visitor parking. This property is easy distance to parks, schools, ring road, Co-Op Refinery and Northgate shops. Please call your Realtor for more information or personal tour. (id:43042)
7 2320 13th Avenue
Regina, Saskatchewan
Whether you're a first time homebuyer, considering downsizing, searching for the perfect investment property, or in need of a cozy space for your university-bound student (they do grow up so fast!), this unit offers endless possibilities! Situated right in the heart of the city, just a short walk to Wascana Park, you'll enjoy the vibrant urban lifestyle with nature just beyond your doorstep. You can't help but notice the modern yet homey vibe this second-floor unit exudes. The balcony right off the living room is tucked away among the leaves of an elm tree and the vines that come alive in the warmer months. It's easy to imagine spending the day relaxing in a lounge chair while enjoying the vibrant energy of the area and grilling your next meal. A standout feature is the lovingly maintained hardwood floors, which compliment the home's character and the abundance of maple cabinets. The wall mounted air conditioning keeps the unit cool during those hot summer days. The unit also comes with one titled parking spot. Most furniture and contents in the home are negotiable. If you're interested in exploring this affordable downtown unit further, call to arrange a private viewing! (id:43042)
1904 1015 Patrick Crescent
Saskatoon, Saskatchewan
Snap this one up before it's GONE! 2 Parking Stalls included in this gorgeous, 2nd floor unit in the coveted Ginger Lofts of Willowgrove. Upgrades you wouldn't normally see in this price range include 9' ceilings, quartz countertops in large kitchen with wood and glass accents, engineered hardwoods in living and kitchen, 2 good sized bedrooms with carpet and large bathroom with tile flooring leading to a large storage/in suite laundry. Laundry room includes cabinetry allowing you extra storage and a space to fold your laundry. This unit offers central air, fridge, stove, washer, dryer, dishwasher, microwave, affordable condo fees that include water, awesome clubhouse, including an indoor Pool, Hot Tub, and Gym area! Perfect for the busy professional! Call Today! Possession could be August 1. Visitor parking very close. (id:43042)
78 Marquis Crescent S
Yorkton, Saskatchewan
In the quiet mature neighborhood of Silver Heights you will find this gem! 78 Marquis Cres SOUTH is a home that has had many updates over the years. Most big ticket items have been updated, upgraded or replaced. This 1340 sq ft bi-level home has direct entry from your attached double car garage. You don't have to worry about when you are trying to unload kids or groceries from the car. The large foyer has ample room to take of your jackets, hang your backpacks and store your shoes in the large double closet. The foyer has deck doors to get to your back yard that is landscaped to accommodate perennials, a grass area for the kids to play and space to plant a garden. It also has a large deck where there is space to entertain friends and family. On the main floor you will find a large living room and dining area that can hold a large group. The dining room table is large enough for 6 chairs but also has a leaf to accommodate more people! The natural wood fireplace will keep you cozy in the winter months and help lower your energy bills. The kitchen has a newer counter top and all appliances including a built in dishwasher. No need to haul drinking water as there is a reverse osmosis system installed in 2024. There is also space for an eat in kitchen table and 4 chairs. Down the hall you will find a 4 pce bath, the extra large primary bedroom with a 3 pce ensuite and another large bedroom. Don't worry, there are two more extra large bedrooms downstairs with another 3 pce bathroom and a cedar sauna! There are two separate areas in the basement with a bar space for entertaining or the family room with a gas fireplace to watch tv. The laundry room has ample space and many storage cupboards to hold items. Under the stairs you will find a large storage area for other seasonal items. Parks, outdoor rinks, tennis courts, the hospital, and quick access to queen street to get to work or head to the grocery store or shopping and restaurants. Call today for your showing! (id:43042)
401 2nd Avenue
Jansen, Saskatchewan
Charming Home on Corner Lot – Just 10 Minutes from BHP Potash Mine Welcome to this well-maintained 1,068 sq. ft. home in the quiet community of Jansen, SK — ideally located just 10 minutes from the BHP Potash Mine. Situated on a spacious corner lot surrounded by mature spruce and elm trees, this property offers comfort, convenience, and great value. Inside, you’ll find three large bedrooms — two on the main floor and one in the fully developed basement — perfect for families or guests. The updated bathroom and new flooring bring a fresh, modern feel, while the high-efficiency furnace and water heater ensure year-round comfort. The kitchen and dining area feature oak cabinets and a layout that flows nicely into the front living room, complete with a large picture window offering a lovely view of the yard. A back entrance leads to a generous deck, ideal for relaxing or entertaining outdoors. Additional highlights include: • Shingles replaced within the last 10 years • Detached single garage • Excellent location for mine workers or investment rental potential. Don’t miss this opportunity to own a solid home in a welcoming community — book your showing today! (id:43042)
2161 Cameron Street
Regina, Saskatchewan
Welcome to 2161 Cameron Street, a beautifully maintained and thoughtfully upgraded character home just steps from the vibrant shops, cafes, and culture of 13th Avenue. This 2.5-storey gem offers the perfect blend of historic charm and modern convenience. Inside, you'll find a spacious and functional layout featuring a bright main floor office/den, a large kitchen with stainless steel appliances, gas range, and ample prep space—perfect for everyday living and entertaining. The second floor boasts three bedrooms, a full bathroom, and a convenient laundry room with custom shelving and plenty of storage. The top floor is a serene and versatile retreat—ideal as a primary bedroom, studio, or bonus living space. Downstairs is an ample storage area and a 3-piece bathroom for guests or extra family space. Recent updates include: Downstairs bathroom (2013), Fence (2015), Second floor bathroom and laundry shelving (2016), Shingles and front veranda (2018), 3rd floor primary suite (2018), Gas heater in garage (2023). The exterior features low-maintenance siding, a fully fenced and private backyard, and a double detached garage that’s fully heated—ideal for year-round use. Don’t miss your chance to own this unique, move-in-ready home in one of the city’s most desirable neighborhoods! Chandelier in dining room is not included, and will be replaced prior to possession. (id:43042)






