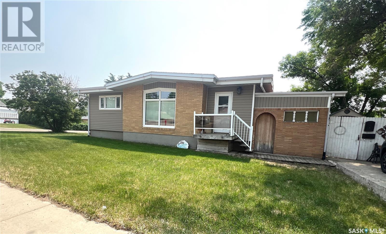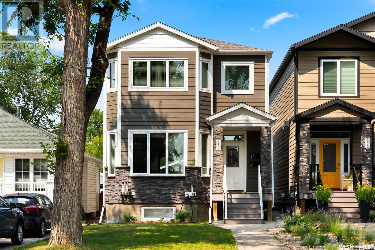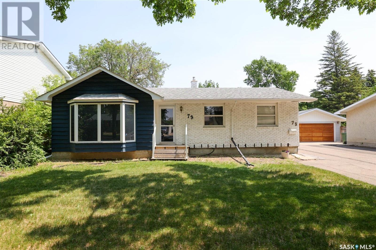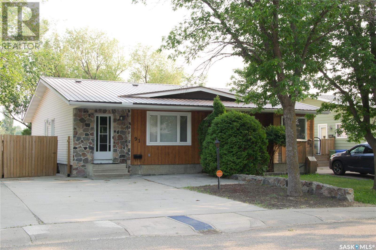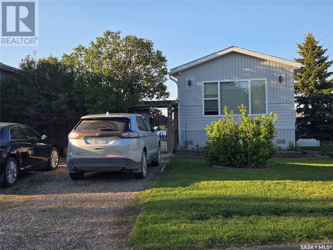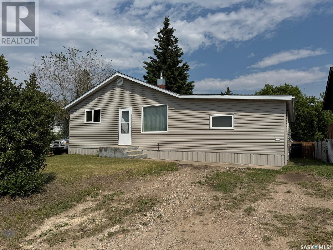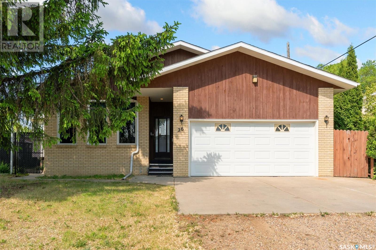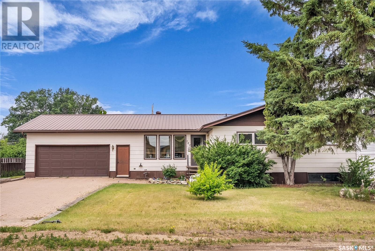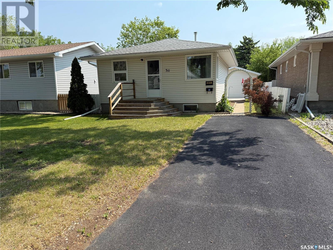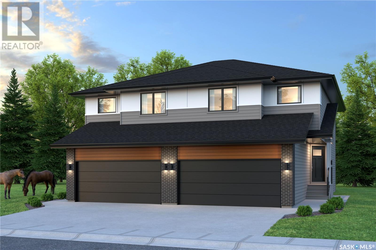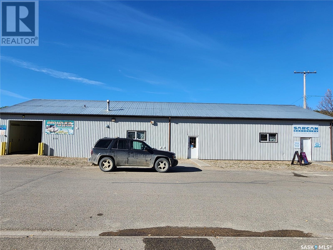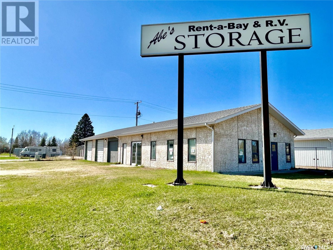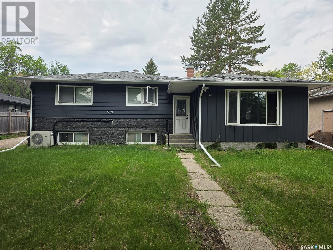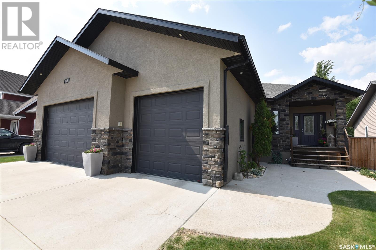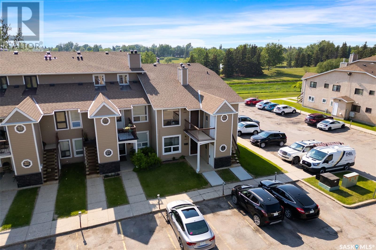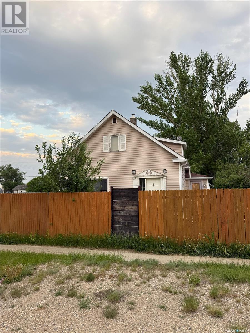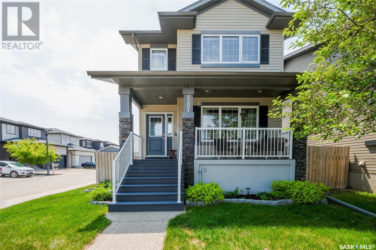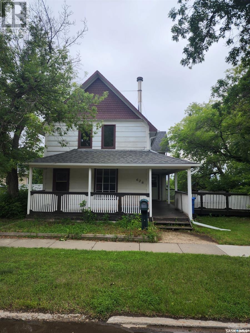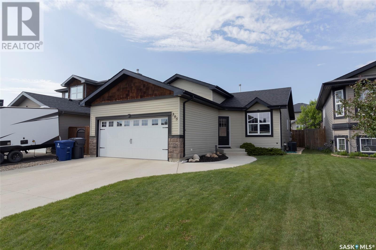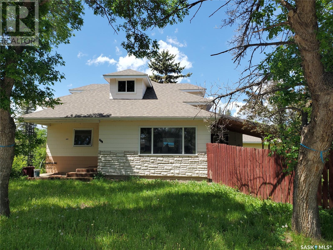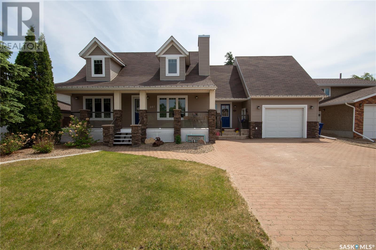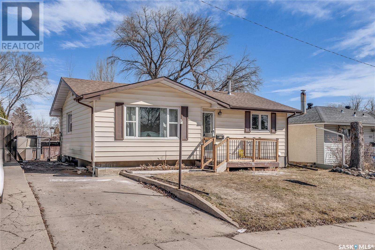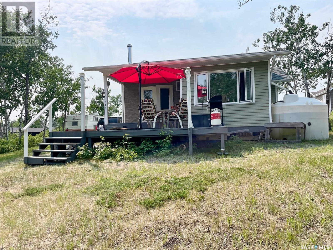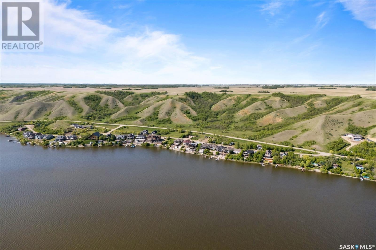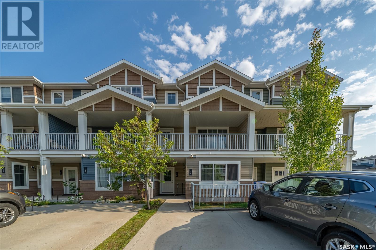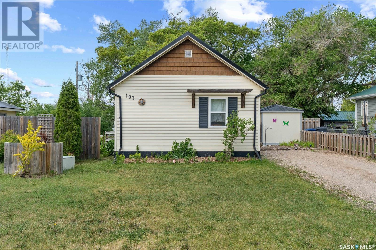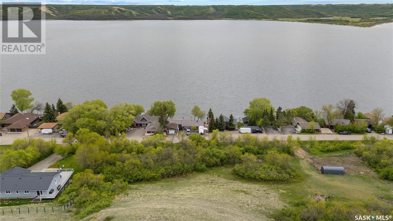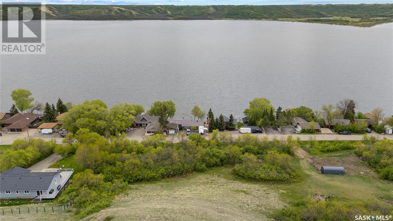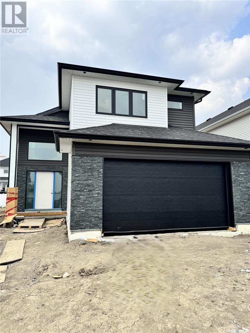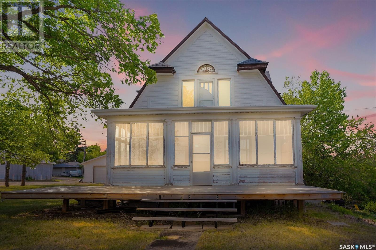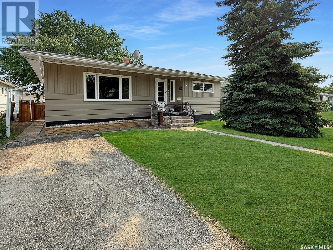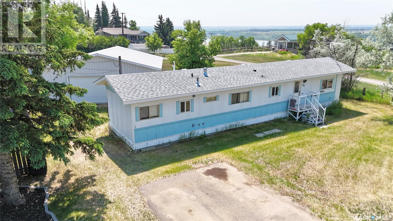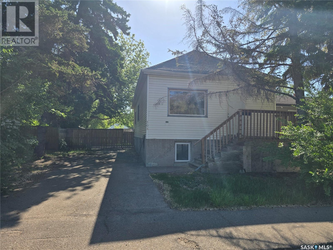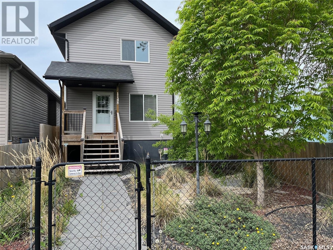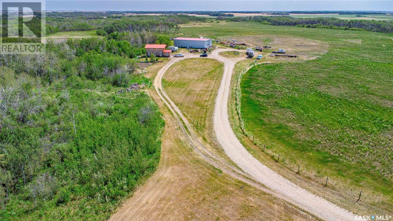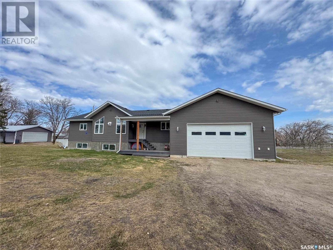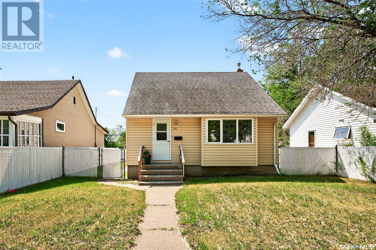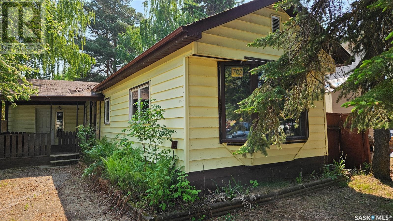284 10th Avenue Nw
Swift Current, Saskatchewan
284 10th AVE NW - You'll be in love from the moment you walk in the door. This beautiful home features a vaulted ceiling in the living room as well as original hardwood flooring that carries on into the hallway creating a warm and welcoming vibe. Three generous sized bedrooms on the main floor making a variety of furniture placement options a breeze. The basement has been fully finished with an additional bedroom, bathroom, spacious family room, storage room and oversized laundry room with plenty of space. This home is situated on a corner lot with alley access and lots of parking as well as privacy. This is one property you must add to the list. There is a detached garage as well as GREAT curb appeal and many updates including high efficiency furnace, water heater (2024), 35 year shingles put on in 2014, as well as updated windows and siding. This is a MUST add to the list home. (id:43042)
3124 Hill Avenue
Regina, Saskatchewan
A Home for Every Chapter. 3124 Hill Ave. is thoughtfully designed to evolve with you. Built in 2014 by Varsity Homes you can enjoy the benefits of newer construction in one of Regina’s most desirable communities, Lakeview. Premium finishes, complemented by 9-foot ceilings on the main floor that enhance the open, airy ambiance. The bright white kitchen features quartz countertops and opens onto a spacious dining area. The cozy living room offers the perfect place to unwind, complete with a gas fireplace for added warmth and charm. A convenient 2-piece bathroom is located just off the back entry. Upstairs, you’ll find 3 generous sized bedrooms, including a primary bedroom with a 4-piece ensuite and walk-in closet, plus the convenience of a second-floor laundry room. The true hallmark of this home is its versatile basement. Featuring a fully developed, regulation suite with its own private entrance and second laundry. Use it for rental income, multi-generational living, a home-based business, or convert it to a rec room with a wet bar for ultimate entertaining. Whether you’re expanding your family, supporting a teenager seeking independence, welcoming aging parents, or taking advantage of passive income, this layout has you covered. Outside offers a fully landscaped, fenced yard featuring a deck with natural gas hookup, a private patio for summer evenings, and a double detached garage with lane access. (id:43042)
73 Bell Street
Regina, Saskatchewan
Fantastic location for the well maintained bungalow in desirable Hillsdale location. Enormous potential for new owners to personalize to their tastes. Open floor plan has large living room with west wall of windows allows in an abundance of natural light. Semi formal dining room with built in cabinetry, spacious kitchen with ample cabinet and counter space. Primary bedroom plus 2 additional bdmrs are all generous in size. Recently renovated main bath. Basement is fully developed with large rec room, 4th bedroom (window does not meet egress) renovated 3pc bath and plenty of storage. Huge back yard featuring rear deck and oversized (length) garage is 21.6x28 with attached shed. Updated fencing. All appliances included, new dishwasher and sink. Updated HE furnace ('12) Shingles ('11) (id:43042)
91 Church Drive
Regina, Saskatchewan
Welcome to 91 Church Drive – AAA beautifully renovated, move-in ready duplex located on a quiet street in the heart of Sherwood Estates, a family-friendly neighbourhood in Northwest Regina. Close to schools, parks, and everyday amenities. 864 sq. ft. bungalow with bright, open-concept on the main floor. Main floor has two spacious bedrooms, a beautifully updated 4-piece bathroom, and a sun-filled living room that flows seamlessly into a stylish, modern kitchen with soft-close cabinets - perfect for entertaining and everyday living. The fully finished basement has a large recreation room, a multi use area, an updated 4-piece bathroom, and a bedroom with a large walk in closet (window is original size and non-egress). You'll also find a dedicated utility and laundry area, offering practicality and additional storage. Outside, the property is fully landscaped, featuring both front and back concrete patios ideal for relaxing or hosting gatherings. A large 12’ x 18’ steel shed offers abundant space for storage or a workshop area. The front driveway easily accommodates up to 5 vehicles. Additional highlights include air conditioning, a high-efficiency furnace, water softener, roughed-in central vacuum, and included appliances such as the fridge, stove, dishwasher, microwave, washer, and dryer. Don’t miss out on this one! (id:43042)
41 Crystal Drive
Edenwold Rm No. 158, Saskatchewan
Escape city life and relax in the quiet and exclusive community of Coppersands, located 10 minutes east of Regina! Don't miss seeing this 1120 sq. ft. single wide 1998 Grandeur mobile home, with so much to offer! Built with 2x6 construction, mid efficient furnace with central air, and PVC windows. Very spacious and open living room, with a built-in dry bar, well designed island in the kitchen area, two bedrooms, an office with built-in cabinets, plus a four piece bath, with a soaker tub, shower, and tiled floors and walls. Upgrades include crown mouldings, plus woodgrain laminate flooring throughout, newer kitchen countertops, backsplash cabinet hardware and sink plus stainless steel kitchen appliances .The washer, dryer and hot water tank are all newer (2023), and this home also features 2" faux wood blinds. Step outside to one of the largest yards in this community, and you'll discover a 7x7 Paradise hot tub, with it's own breaker box, a metal gazebo, and large wood deck, with raised BBQ area. The yard is well landscaped, and includes a firepit, plus the back yard is completely surrounded by a chain link fence. Coppersands uses well water for outside, and Regina water for inside use. Call for more details, or to see this affordable home today! (id:43042)
410 6th Street E
Wynyard, Saskatchewan
Welcome to 410?6th?Street?E, Wynyard—a cozy yet generously sized 2-bedroom, 1-bathroom home offering 1,264?sq?ft of well-planned living space, priced affordably at $115,000. Inside, you’ll be impressed by the expansive living and dining areas, offering beautiful light, warm-toned flooring, and a layout perfect for entertaining or relaxing in comfort. Functionality is a standout here, with two separate mudroom entries—one off the side and another at the back that doubles as a laundry room. From this back entry, garden doors lead directly onto a newer raised deck, ideal for sunny mornings, weekend BBQs, or enjoying your fully fenced backyard. The kitchen is bright and spacious with plenty of cabinetry and a window overlooking the yard, creating a welcoming hub of the home. With three exterior access points and plenty of storage, this home is built for everyday ease. Perfectly located in a quiet, family-friendly neighborhood, you're close to Wynyard Elementary, Wynyard Composite High, multiple community parks, a swimming pool, arena and curling rink. Whether you're just starting out, looking to downsize, or seeking an investment opportunity, this home offers exceptional value and versatility in the heart of Wynyard. (id:43042)
26 4th Avenue N
Martensville, Saskatchewan
This well-maintained 1544 sq. ft. bungalow, proudly owned by the same family since it was built, offers a perfect blend of comfort and spacious living. Featuring 3 large bedrooms, the primary bedroom on the main floor includes a walk-in closet and a convenient 3-piece ensuite for added privacy. The living room is both inviting and cozy, with a beautiful fireplace that adds warmth and charm to the space—ideal for relaxing or entertaining. The kitchen is bright and functional, flowing into a separate dining room, perfect for family meals or hosting guests. The main floor also features laundry room for added convenience. The attached double garage provides direct entry into the home, offering easy access. Furniture is virtual staged The fully finished basement is a standout, offering 2 additional bedrooms, a cozy den, a 3-piece bathroom, a family room, and a rec room—perfect for gatherings, hobbies, or extra living space. Step outside to a covered deck located off the dining room, providing a great spot for enjoying your morning coffee or relaxing outdoors. The large backyard has back alley access, and there’s plenty of room to add a large garage or shop, making it perfect for extra storage, parking, or projects. Furniture is virtual stage... As per the Seller’s direction, all offers will be presented on 2025-06-14 at 12:05 AM (id:43042)
210 Ruby Drive
Coteau Rm No. 255, Saskatchewan
Lakefront Living on Lake Diefenbaker – Your Retreat Awaits! Enjoy breathtaking views and unbeatable access to the water with this lakefront gem on beautiful Lake Diefenbaker! This cabin could return to being a year-round cabin again and with the natural gas service to the property for future comfort and convenience. The cabin features 2 bedrooms, a spacious entry room/laundry, bathroom and large kitchen with dining area. perfect for lake gear or extra lounging, and Step outside and you'll love the large outdoor kitchen—ideal for entertaining family and friends while enjoying the lake breeze. The double garage expands your living space and offers plenty of room to store all your lake toys. There is a spot to have your boat in the sheltered bay just in front of the cabin, what a dream to just walk out and jump on your boat! Whether you're looking to relax, entertain, or play, this property is set up for it all. Don’t miss this rare opportunity to own a piece of the lakefront lifestyle! (id:43042)
307 3rd Avenue
Harris, Saskatchewan
Welcome to this charming and spacious family home in the quiet community of Harris, SK. This 5-bedroom, 3-bathroom bungalow offers over 1,440 sq. ft. on the main floor, a fully developed basement and is situated on a large 80 x 125 ft lot. You'll love the bright, open-concept living and dining area, complete with updated main floor windows that let in plenty of natural light. The kitchen is both functional and stylish, featuring a glass subway tile backsplash, two pantry cabinets with pull-out drawers, and an abundance of cupboard space. Downstairs, the basement includes a large great room with beautiful cedar walls with a pool table that stays, a one-of-a-kind wet bar, two additional bedrooms, a full bathroom with a relaxing jetted corner tub, and lots of storage. Enjoy the outdoors in the beautifully treed backyard, which includes a large deck, fire pit, fruit trees, and a storage shed. The 24 x 26 double attached garage is insulated and heated. Recent updates include a newer water softener and Lennox furnace and updated CO/smoke detectors as well as heat detector in garage. (id:43042)
311 Robinson Street
Regina, Saskatchewan
Good solid home in a nice quiet location, close to all North end amenities. The main floor features a decent sized kitchen, living room, 2 bedrooms, and a 3-piece bath. The full basement is wide open for future development and plenty of room for extra storage. The backyard features a deck, fenced yard, shed, and a 14’x22’ detached garage with back-alley access. This home has had some great upgrades over the years including, a newer concrete foundation installed in approx 2001, sewer line and main stack in approx 2001, main floor windows, siding, soffit, fascia and eavestroughs in approx 2007, 14’x22’ detached garage built in 2011. With a few updates, this would make a great first-time home. Call your realtor today to schedule a viewing.... As per the Seller’s direction, all offers will be presented on 2025-06-13 at 6:00 PM (id:43042)
413 155 Mcfaull Way
Saskatoon, Saskatchewan
Welcome to Wilson’s Ranch — where modern design meets everyday functionality. This well-crafted 3-bedroom, 2.5-bath semi-detached home (Duplex B) offers an open-concept layout ideal for both daily living and entertaining. Highlights include a dedicated podcast and home office space, a spacious primary suite with a walk-in closet and ensuite, double attached garage and the convenience of an upper-level laundry room. The stylish kitchen flows effortlessly into the dining and living areas, creating a bright, inviting atmosphere perfect for gathering with family and friends. Enjoy a fully fenced and landscaped backyard and deck with privacy wall. Situated just steps from Wilsons Lifestyle Centre, The Keg Steakhouse + Bar, Save-On-Foods, Landmark Cinemas, and Motion Fitness, this location offers unbeatable access to essential amenities. With nearby parks, future schools, and public transit, it’s a community designed to grow with you. All North Prairie homes are protected under the Saskatchewan Home Warranty Program. PST & GST included with rebate to builder. Photos are for reference only and may not reflect the exact unit. Target completion is Septemebr 2025 - Please see 3D Virtual Tour. (id:43042)
236 8th Street
Broadview, Saskatchewan
236 8th AVE- 236 8th Ave Broadview MULTIPLE BUSINESS OPPORTUNITY IN A CHARMING COMMUNITY ! MULTIPLE BUSINESS OPPORTUNITIES IN A CHARMING COMMUNITY. MULTIPLE BUSINESS OPPORTUNITIES AT 236 8TH AVENUE IN THIS CHARMING COMMUNITY OF BROADVIEW. ***CAR WASH*** + ***BOTTLED WATER BUSINESS*** + ***2300 SQ FT WAREHOUSE BUILDING*** THIS PROPERTY HAS LOTS OF DIVERSITY AND SPACE...let's check it out! With over 4000 sq ft built in 1989 in a great location , you will find a unique space. The Car wash is one of the best around as a spotless wash, great pressure and always clean. It serves a good area with local and surrounding traffic. In the other area, there is a bottle filling business, that received at an International competition 1St place in 2005. The north side of the building is currently rented by SARCAN until the end of the year, a space to include 2300 sq ft with many large dock doors. This space has load bearing floors and could be rented out as an automotive . storage or industrial business. The owner has had a strong customer base and has developed and established a good business, now it is your turn. With many other ideas , such as car detailing , U fill 24 water station , and the list goes on... 2 bathrooms, office space, back loading dock, and state of the art equipment to run the business your way. A list of equipment and more details can be found when contacting an agent. Why not inquire on what could be YOUR viable business. Everyone needs water and to wash their vehicle somewhere! (id:43042)
507 Egbert Avenue
Saskatoon, Saskatchewan
Why rent or have condo fees when you can get into a great home all on one level with a massive south facing yard and detached garage! This wonderful bungalow is 832 square feet and features 2 bedrooms and 1 bathroom. With large picture windows and tons of natural light this home has a great feel to it and is perfect for buyers looking for a nice house that is easy to maintain! Kitchen features timeless white cabinets with updated counter tops, stainless steel dishwasher and glass-top stove. There is a dining room area with large picture window leading into the good sized living room with large picture window, rustic hardwood floors gas fireplace and french doors leading out onto a nice deck and your massive backyard sanctuary! The primary bedroom overlooks the backyard and has updated PVC window, 3 piece bathroom has been updated with a custom tile shower and second bedroom could be used as bedroom or office space, there is also some good storage space in the laundry/mechanical room. Other notables include a 16'x24' detached insulated and drywalled garage, corner lot and front driveway with parking for two. Home is centrally located close to the UofS great for students and people looking for a nice alternative to condo living with a large yard garage and easy to maintain home in a great price point! Call your favorite Realtor to book a private viewing today! (id:43042)
542 150 Langlois Way
Saskatoon, Saskatchewan
Welcome to Unit 542 – 150 Langlois Way, a well-appointed townhome in the heart of Stonebridge. Upon entry, you are greeted by a spacious foyer, accessible from both the front entrance and the attached single garage. Adjacent to the foyer is a functional laundry room with ample shelving, ideal for additional storage or a freezer. The second level features an open-concept living and dining area with large windows that flood the space with natural light, complemented by brand-new flooring. The kitchen is equipped with generous cupboard and counter space, a stylish backsplash, breakfast bar seating, and a garden door leading to a private balcony. A convenient two-piece powder room completes this level. Upstairs on the third floor, you’ll find two well-sized bedrooms and a four-piece bathroom with a cheater door to the primary bedroom. This home is move-in ready, with recent upgrades including fresh paint, new fridge and microwave hood fan (2023), updated light fixtures, and select new flooring. Situated on a quiet crescent, this gated community—Little Tuscany—offers exceptional amenities such as a clubhouse, gym, half basketball court, party room, and ample visitor parking. Located close to parks, two elementary schools, shopping, dining, and recreational facilities, with easy access to Circle Drive for a quick commute.... As per the Seller’s direction, all offers will be presented on 2025-06-14 at 6:00 PM (id:43042)
1106 9th Street W
Nipawin, Saskatchewan
Are you looking for a versatile commercial space to use for your own business or as an income-generating investment? This unique property in Nipawin offers exceptional value and potential! Situated in a desirable location, this well-maintained and recently renovated property includes a large shop ideal for a variety of business uses, multiple self-storage units, comfortable and functional office spaces, and excellent access in a convenient area. Whether you're an entrepreneur needing space, an investor seeking passive income, or someone looking to expand your portfolio, this opportunity checks all the boxes. Properties like this are rare—don’t miss out! Book your private viewing today and explore the potential this space has to offer. (id:43042)
1960 Cowan Crescent
Regina, Saskatchewan
Welcome to this beautifully updated 1,936 sq ft 4-level split, ideally situated in the heart of sought-after Hillsdale! Just steps from high schools, elementary schools, the University of Regina, and surrounded by churches, shopping, and restaurants—this location can't be beat. Perfect for the large family or a family that needs more space. Set on a generous 8,374 sq ft lot with mature trees, this 5-bedroom, 2-bathroom home offers exceptional space and functionality. Enjoy an abundance of natural light in the large east-facing living room. The kitchen features a cozy eating area and connects to a formal dining room—perfect for family meals or entertaining. A convenient mudroom off the back entrance adds practicality. Upstairs, you'll find 3 spacious bedrooms and a 4-piece bath. The lower levels include 2 more bedrooms, a 3-piece bath, a den, family room, and ample storage/utility space. Recent upgrades include a newer boiler heat system, hot water on demand, and dual A/C units to keep you comfortable year-round. The basement walls are spray-foamed, and the home features a newer 100 amp panel and many more necessary updates. All kitchen and laundry appliances are included, and there’s a double garage for your convenience. Add in some TLC and make this house a home. A rare find in a prime neighborhood—this home checks all the boxes! Call to book your showing now! (id:43042)
210 Coventry Crescent
Nipawin, Saskatchewan
Welcome home to 210 Coventry Crescent atop the hill in Nipawin's newest subdivision! This quality 5- bedroom home is sitting on a beautifully landscaped extra wide lot in one of the most sought after locations that Nipawin has to offer. This family home exudes pride of ownership and will check a lot of boxes for a wide variety of suitors. Quality craftmanship can be found throughout! The focal point of the home is the kitchen and main living area. Sensibly laid out, this is an entertainers dream! There is plenty of space for those large family gatherings on cherished occasions. The kitchen living and dining areas flow together seamlessly and you'll appreciate the convenience of the access to the fenced backyard from within this space. This turn key home has size in all the right places! The master bedroom is a luxurious retreat complete with 5 piece en-suite, walk in tile shower, soaker tub and sizable walk in closet. Entryways are large with plenty of closet space, no more tripping over shoes! The mudroom entryway off of the overside heated garage has locker style seating with plenty more space for the family to hang their winter gear! There is the convenience of an office space/flex room on the main floor as well. Downstairs you'll find a fully finished ICF concrete basement. The large recreation room complete with wet bar is perfect for watching the game and is also a great retreat for the kids to play with their friends. There are 3 more very large bedrooms on this level and a recently remodeled 4 piece bathroom. Other notable features include: Stucco siding, large covered deck, recently completed concrete block patio area, access to both the front and back yard from within the garage, fire pit area, raised garden bed, 8x12 garden shed, triple concrete drive, and more! Call your REALTOR today to schedule your viewing of this lovingly kept family package! (id:43042)
112 Logan Crescent W
Yorkton, Saskatchewan
Welcome to one of Yorkton’s most coveted addresses—Logan Crescent—where this timeless, well-appointed home sits backing the beautiful Logan Green space and walking paths, right at the edge of Yorkdale School’s playground. Enjoy privacy, nature, and family convenience, all in one prime location. Step into a thoughtfully designed kitchen featuring premium finishes including a Miele dishwasher, gas cooktop with telescopic vent, built-in wall oven, quartz countertops, cherry cabinetry, and a durable Blanco composite granite sink. The open dining area offers hardwood floors and French doors that lead to the south-facing deck—perfect for entertaining or relaxing in the sun. The living room exudes warmth with its gas fireplace, hardwood flooring, and soft natural light filtered through elegant Hunter Douglas Silhouette blinds. The main bathroom features a deep soaker tub and a sun tube, providing natural light throughout the day—no switch required! The primary bedroom offers a serene retreat with its own gas fireplace, cozy sitting area, direct access to the deck with a phantom screen door, a walk-in closet, an additional single closet, and a private 2-piece ensuite. The fully finished basement includes a large bedroom with two windows and ample closet space, a full bathroom with walk-in shower, and a laundry room with built-in cabinetry and a utility sink. Outside, enjoy the large south-facing deck and private backyard overlooking Logan Green. The property includes a two-car detached garage with overhead doors at the back and a convenient single drive-through door to the front, ideal for additional parking or backyard access. The front of the home features a paving stone driveway, upgraded front step, and plenty of parking space. This home blends elegance, comfort, and location—don’t miss your opportunity to own a true gem on Logan Crescent. Book your private tour today. (id:43042)
1924 Quebec Street
Regina, Saskatchewan
Located just a five-minute walk to downtown and only 100 meters from Victory Avenue, this meticulously maintained 2-bedroom, 2-bathroom home offers excellent value. It features a single garage with lane access and has seen numerous updates over the past 15 years, including blown-in insulation, newer drywall in most rooms, PVC windows on the main and basement levels, remodeled bathrooms on both floors, a newly renovated front and back porch, a newly added basement bonus room, brand new basement washroom, updated flooring throughout, fresh interior and exterior paint, new storm windows, a beautifully landscaped backyard, a spacious patio, a newer high-efficiency furnace, water heater, shingles, and an attached storage shed. Perfect for a young family or professional seeking a yard and convenient city-center access. (id:43042)
142 Cedar Meadow Drive
Regina, Saskatchewan
2 BED CONDO WITH IN UNIT LAUNDRY IN LAKEWOOD! Welcome to 142 Cedar Meadow Drive. This main floor unit is a perfect starter home or investment opportunity. Enter to a large bright living room with newer window and into a good size eat in kitchen with newer stainless steel appliances. Next is your in unit laundry room with plenty of storage and the washer/dryer are included. The 4 pce bathroom has been updated with a newer vanity and toilet. The property is complete with 2 good size bedrooms that both offer a view of the green space behind. Outdoors is a small grass area and the furnace and storage room. The furnace and a/c unit are owned and maintained by the condo association. Your one electrified parking space is right out front. This is a desirable condo development with low condo fees, its conveniently located near all northwest amenities, walking path and schools. Please note that Fireplace has been decommissioned by the Condo Association but it could be easily converted to gas. This condo is conveniently located near all northwest amenities, walking path and schools. Please call you Realtor for more information or personal tour. (id:43042)
213 Broadway Street
Sedley, Saskatchewan
Welcome to 213 Broadway Street in the quiet community of Sedley. This two-bedroom home sits on a fully fenced lot, offering a great balance of indoor comfort and outdoor space. While the property could benefit from some TLC, it presents a fantastic opportunity for buyers or investors with a vision. Whether you're looking to personalize your first home or renovate for resale, the potential here is clear. With its small-town charm and solid bones, this property is brimming with promise for those ready to bring it to life. (id:43042)
5201 Squires Road
Regina, Saskatchewan
This well-maintained home is in excellent condition and offers a stylish two-storey layout in the sought-after neighbourhood of Harbour Landing. Built by Dreams Homes and thoughtfully designed for modern living, it features a bright and open main floor with a spacious living area and a contemporary kitchen complete with, tile backsplash, stainless steel appliances, a pantry, and plenty of room for a full-sized dining table. A convenient two-piece bathroom completes the main level. TV and sound bar in the living room are included. Main floor laundry. Upstairs, you’ll find three generous bedrooms, a full 4-piece bathroom, and a lovely primary suite with its own private 3-piece ensuite. The fully developed basement is bright and inviting, with large windows that fill the space with natural light. It includes a cozy family room, an additional bedroom, and a 3-piece bathroom—ideal for guests or a growing family. The exterior is just as impressive with underground sprinklers in the front yard and low-maintenance landscaping in the back, which features artificial grass, garden boxes, and a handy storage shed. A front deck offers the perfect spot for relaxing. A 24’ x 24’ double detached garage with rear lane access completes the package. A fantastic opportunity to own a move-in ready home in one of Regina’s most vibrant communities. (id:43042)
626 2nd Street
Estevan, Saskatchewan
Your new family home with almost 1500 sq.ft. living space awaits with a huge veranda and a spacious fenced backyard. Enter the home through the kitchen with lots of cabinets, island and 2 pc bathroom. Enjoy the cold nights with a warm wood burning fireplace in your living room adjacent is your dining room. Upstairs there are 3 nice sized bedroom with a 4 pc bathroom, jet tub and separate tile shower. The basement awaits development but features a bonus room and laundry. Attached access to the double car garage. Call for your viewing today! (id:43042)
305 Quessy Drive
Martensville, Saskatchewan
Welcome to 305 Quessy Drive. This 1014 square foot 4 level split shows well and is in great condition. Upstairs you will find a spacious master bedroom with a 3 piece en suite bathroom, two more bedrooms and a 4 piece bath. The main floor has a good sized entry that also has direct access to the double attached garage that is insulated. The rest of the main floor has a large living room and kitchen. The kitchen over looks the back yard and has access onto the deck. The 3rd level has a huge family room with a small bar for entertaining. The 4th level is open for development. Outside you will find a double concrete driveway out front, large fenced yard out back with back alley access. The home has brand new shingles! Book your showing today!... As per the Seller’s direction, all offers will be presented on 2025-06-15 at 12:10 AM (id:43042)
228 4th Street E
Ponteix, Saskatchewan
Discover this spacious 6-bedroom, 1-bathroom home nestled on two lots in the peaceful town of Ponteix. Located on a quiet street just a short walk from downtown amenities—including local shops, a café, a store, and a bilingual K–12 school—this property offers the perfect blend of tranquility and small-town convenience. The main floor features new vinyl plank flooring and a fully renovated 4-piece bathroom, while recent upgrades include electrical updates in 2020, a high efficient furnace, water heater in 2024, several new windows, and two new exterior doors. Updated appliances enhance the charm of this well-maintained home. Step outside to enjoy the covered back deck—ideal for relaxing or entertaining—and take advantage of the single detached garage during the winter months. This affordable opportunity won’t last long, so book your viewing today and see everything this home has to offer! (id:43042)
401 Lillooet Street W
Moose Jaw, Saskatchewan
Are you looking for a commercial location on a busy corner? One of the highest traffic corners on South Hill. This corner lot with 100' of frontage would be a great location for your business. The 10'x16' movable office has power and can be heated with propane or electricity, is included with the sale. So many options for this location. Reach out today to book a showing! (id:43042)
361 36th Street
Battleford, Saskatchewan
Looking for modern character? This charming 1½ story home nestled on 36th ST in Battleford stylizes modern updates with some unique character features. Built in 1983 with 2x10 walls, this home is a show stopper from the moment you see it! The exterior was beautifully redone with siding & stone work in 2013. Walk up to the covered veranda, through the front door & you are welcomed by a beautiful cathedral ceiling that adorns the living room area. A cozy wood fireplace with hardwood flooring warms up this area on chilly evenings. The kitchen was tastefully updated this year with refinished cabinets, tiled back splash & butcher block counter tops making this space any cooks dream! The separate dining room with hardwood flooring is perfect for family meals & has patio doors that lead to the back yard. The 4pc bathroom with a tiled surround & master bedroom are neatly tucked away from the main living area. The master bedroom is a spacious area that easily accommodates a king bed. No need for dressers as it has 2 wardrobes with a desk in-between, & separate closets across from each other as you enter the 4pc ensuite bathroom. Upstairs has a couple of multi-purpose nook areas, 2 bedrooms & an updated 2pc bathroom (2024). Enjoy the newly installed carpeting on the upstairs staircase, nooks & bedrooms. The basement is the perfect family retreat as there is a large rec room that can accommodate numerous activities. A bedroom, 3pc bathroom with a custom-made sink & claw foot tub, a storage room, utility room & entrance to the garage completes this space. The back yard is neatly kept with a treated wood deck, patio area, grassy area & numerous trees & bushes. Conveniently there is an UGSS in the front & back yards. The windows have been updated over the years with double & triple pane PVC windows. South side shingles & skylights were new in 2019, southside eavestrough new in 2022. It’s a gorgeous home, move-in ready & it can be yours! Call to book your showing & make an offer! (id:43042)
518 T Avenue S
Saskatoon, Saskatchewan
Looking for a updated family home in one of Saskatoon's established neighborhoods. Your search ends here this home features 4 bedrooms and 2 bathrooms. Open concept kitchen and living area. Brand new kitchen appliances, countertops, contemporary tiled backsplash and cupboards with led ambient lighting. The living room features a modern tv accent wall with T.V. mount. All new modern lighting fixtures through out the home. The basement is fully finished with a large family room for those weekend hangouts. Situated on a 50 foot lot this home is not to miss. (id:43042)
226 Auld Crescent
Saskatoon, Saskatchewan
Welcome home to 226 Auld Crescent. Good bones with a modern layout - this 4 level split home may win you over! The flow is exceptional as you step into the front door to a large living room. Sunlight from East to West illuminates the space and highlights the generous dining space with adjacent kitchen. A short flight of stairs up and you will find 3 bedrooms; the primary bedroom with its own ensuite complete with large walk-in shower. The secondary rooms are a good size, and there is a 4-piece bathroom to complete this space. The third level offers a cozy family room with expansive windows and a gas fireplace, ideal for relaxing and gatherings. Additionally, there's a bedroom near the rear entrance suitable for an office or guest room - this is opposite of a 3rd bathroom with shower. The basement includes a large bedroom with an attached den that has potential to be a 6th bedroom. There is a large storage room with freezer, and opposite a utility room with laundry included. Outside, a modern deck with composite flooring overlooks a private backyard with lush trees, gardening space, and grass. The property also features a large double detached garage. Notable features include; newer shingles, Bathfitter renovations in bathrooms, triple-pane windows, and upgraded mechanical systems with central A/C. Situated on a quiet street in East College Park, you are a short distance to schools, 8th street amenities, and great neighbours! This is a gem you won’t want to miss - call today to book your own showing!... As per the Seller’s direction, all offers will be presented on 2025-06-13 at 4:00 PM (id:43042)
229 College Avenue
Regina, Saskatchewan
Welcome to this charming and truly unique 3-bedroom, 2-bathroom bungalow with a loft and fully developed basement—perfect for those seeking character, functionality, and modern updates in one inviting package. From the moment you step inside, you'll be drawn to the bright and spacious living room, seamlessly connected to the refreshed kitchen by a beautiful open staircase leading to the loft. The kitchen boasts vaulted ceilings, ample cabinetry and stylish new backsplash creating a warm and welcoming heart of the home. The loft space, overlooking the kitchen, adds a wonderful touch of versatility—ideal for use as a bedroom, home office, or creative play area. One bedroom and a full bathroom complete the main level. Downstairs, the fully developed basement offers a cozy and comfortable rec room, two additional bedrooms (windows are not egress in bedrooms), a combination laundry/bathroom, and a utility room, providing all the space you need for family living or hosting guests. Step outside into the private, fully fenced backyard—an ideal space for relaxing or entertaining. New sod, a dedicated patio area, and a large storage shed make this backyard both functional and enjoyable. There's also the convenience of three off-street parking spaces located just beyond the backyard fence. Additional updates include new carpet, vinyl plank flooring, fresh paint, lighting, 2 updated windows, a high-efficiency furnace, and a wall-mounted air conditioner—giving you peace of mind and move-in-ready comfort. This well-maintained home is full of charm and practicality. Don’t miss your chance to view this one-of-a-kind property—schedule your showing today! (id:43042)
Sandy Crescent
Good Spirit Lake, Saskatchewan
This cottage is perfectly located on a quiet street at quiet Sandy Beach, Good Spirit Lake. It is walking distance to the well known sand dunes. The cottage is turn-key ready; it literally comes with everything you see, even the truck! There are two bedrooms, but much more sleep space including a murphy bed and a futon couch. The kitchen is bright with plenty of storage and a rolling island. The cottage is a 4 season, designed to be heated with the wood fireplace, but also has electric heat. The design allows for rain water to be caught in the cistern to supply the cottage, then treated with UV and RO filters. Drinking water is hauled and the water cooler is also included. The bathroom is modern, the flooring throughout is engineered hardwood, the paint is fresh and is clean, clean, clean. The property offers privacy with only a few neighbors. Two decks and a firepit allow for great outdoor entertainment and the large yard has room for parking and games. The cottage includes all furniture, indoor and outdoor, kitchen utensils plates, cookware, TVs, bedding, appliances, the firepit, the camper used as storage, the tarp shed and the truck for hauling garbage and wood. Call your REALTOR for a personal tour today! (id:43042)
40.86 Acre Jasmin On Echo Hillside
North Qu'appelle Rm No. 187, Saskatchewan
Here is your chance to own a remarkable piece of the scenic Qu’Appelle Valley. This expansive 40.86-acre parcel is perched on the hillside directly behind the Jasmin on Echo development, offering panoramic views of Echo Lake and endless potential. Whether you're envisioning the ultimate dream acreage with unbeatable lake views and the convenience of fully paved road access, or seeking your next investment opportunity in the form of future development—such as condominiums, campsites, or a recreational retreat—this property delivers. Located just minutes from Fort Qu’Appelle and Echo Lake Provincial Park, you'll enjoy proximity to shopping, dining, and outdoor recreation while still feeling tucked away in nature. The land has been recently surveyed and is ready for its next chapter. Don’t miss your opportunity to secure a prime piece of Echo Lake valley land. Contact your real estate professional today for more details! *The lot lines shown in photos is only for reference and not actual property lines. Please reference ISC Parcel for actual property dimensions.* (id:43042)
33b 4533 Delhaye Way
Regina, Saskatchewan
Welcome to Unit 33B – 4533 Delhaye Way, a modern and energy-efficient condo in the heart of Harbour Landing! This well-designed home offers low-maintenance living with impressive features throughout. On the main living level, you'll find a spacious open-concept kitchen and dining area with sleek stainless steel appliances, a bright living room that opens onto an oversized private balcony—perfect for relaxing or entertaining—and a convenient 2-piece washroom. Upstairs offers a large primary bedroom with a walk-in closet, a second generously sized bedroom, a full 3-piece bathroom, and a dedicated laundry room. The utility room includes in-floor heating throughout the entire home, an on-demand water heater, and a heat recovery ventilation (HRV) system, providing excellent energy efficiency, low utility costs, and enhanced comfort. Temperature controls can be adjusted remotely, adding extra convenience whether you're home or away. Enjoy the perks of being just one block from the current Harbour Landing School and only minutes from the newly announced school at Gordon Road and Campbell Street. You'll also love the proximity to numerous parks, walking paths, playgrounds, shopping, and other local amenities. Whether you're a first-time buyer, investor, or looking to downsize without compromise, this condo offers unbeatable value in a fantastic location. Don’t miss out! (id:43042)
103 Margaret Street
Bulyea, Saskatchewan
Do you ever wish you could just disappear? You may feel like you have when you come to 103 Margaret St. This place will pull at your heartstrings, put you at ease and soon you will feel like you are home! The living space is small but the open concept floor plan makes it feel larger than it is. The home has a main floor laundry, a bedroom and a den. The den has a Murphy bed so it can be used as a second bedroom or you could convert it back to the large bedroom with very little work, true to the original floor plan. The yard is presently home to a deck and private hot tub area and sits on two large lots, limited only to your imagination. It provides endless opportunities. Sellers operate an AirBnb and are willing to help someone should they wish to continue that business (id:43042)
373 Pasqua Lake Road
North Qu'appelle Rm No. 187, Saskatchewan
Beautiful Hillside Lots with Amazing Views of Pasqua Lake! Don’t miss this great opportunity to own a 0.5-acre lot with stunning views of Pasqua Lake. These spacious lots offer plenty of room to build the home or cabin you’ve always wanted. Surrounded by mature trees and natural bush, you’ll enjoy peace, privacy, and a quiet setting. Located at 375 Pasqua Lake Road, this is the perfect spot for a year-round home or a relaxing getaway. Close to Echo Valley Provincial Park, you'll have access to year-round outdoor activities like fishing, boating, hiking, snowmobiling, and more. Whether you're looking for adventure or relaxation, this location has it all. (id:43042)
375 Pasqua Lake Road
North Qu'appelle Rm No. 187, Saskatchewan
Beautiful Hillside Lots with Amazing Views of Pasqua Lake! Don’t miss this great opportunity to own a 0.5-acre lot with stunning views of Pasqua Lake. These spacious lots offer plenty of room to build the home or cabin you’ve always wanted. Surrounded by mature trees and natural bush, you’ll enjoy peace, privacy, and a quiet setting. Located at 375 Pasqua Lake Road, this is the perfect spot for a year-round home or a relaxing getaway. Close to Echo Valley Provincial Park, you'll have access to year-round outdoor activities like fishing, boating, hiking, snowmobiling, and more. Whether you're looking for adventure or relaxation, this location has it all. (id:43042)
114 Haverstock Crescent
Saskatoon, Saskatchewan
Discover your dream home in Aspen Ridge. Visit this stunning 1380 sq. ft. modified bungalow where modern design meets everyday comfort. From the moment you walk in, you will be welcomed by an open concept layout filled with natural light, creating a bright and airy feel throughout. Exterior features include a fully completed double concrete driveway, a spacious two-car garage, front landscaping, and a location on a quiet crescent near green space and walking trails. The main level features a modern, bright kitchen with a large central island, a cozy living room with a fireplace, a sunny dining room, and two spacious bedrooms suitable for guests or a home office. The upper level offers a private master bedroom with a walk-in closet and an en-suite bathroom featuring dual sinks and a tiled shower. The lower level features a fully developed legal suite with a separate entrance, a modern kitchen is complete with appliances, two bedrooms, a four-piece bathroom, and private in-suite laundry—perfect for additional living space or as an income rental. This home offers high-end finishes, thoughtful design, and an unbeatable location in the desirable community of Aspen Ridge. Whether you are looking for your forever home or an investment opportunity, this home checks all the boxes. The home comes with a progressive home warranty. All pictures are subject to change without notice. The secondary suite rebate goes to the home builder. The listed price is for the primary residence only. GST and PST included. Contact us today to schedule your private showing. (id:43042)
45 Kelly Avenue
Lumsden, Saskatchewan
Checkout this distinctive historical property on top of the hill. This home was once owned by the Hynds who owned and operated the Lumsden newspaper. Home is built on two large lots and has a newer double detached garage. It boasts many original finishes including wood framed windows, large hardwood pillars, a fireplace (uncertain if it still works) unique light fixtures, some hardwood flooring, and even a walkout basement door. Home seems structurally sound and is waiting for someone to refinish or restore. Hurry this one is a rare gem. No PCDS or Surveyors. (id:43042)
1460 Bell Street
Swift Current, Saskatchewan
Welcome to the highly sought-after upper northeast quadrant of the city, known for its mature neighborhoods and excellent access to amenities. This meticulously maintained home features four bedrooms and two full bathrooms, complemented by a comprehensive list of updates. Upon entering, you are greeted by a bright and airy front living room, showcasing vinyl plank flooring and modern paint colors, along with updated trim. Adjacent to this space is the eat-in kitchen and dining area, which offers a view of the expansive backyard. This area has been tastefully refreshed with contemporary cabinetry, attractive countertops, and updated appliances. Down the hall, you will find a fully renovated four-piece bathroom and two generously sized bedrooms. The lower level features an ideal layout, including a family room at the base of the stairs, a storage room with space for a freezer or two, and an additional cold room. This level also accommodates two bedrooms and a fully renovated three-piece bathroom with a walk-in shower, as well as a well-appointed mechanical room. The current owner has invested over $24,000 in quality upgrades to the utility room, including an energy-efficient furnace, an air exchanger, a top-of-the-line central air conditioning system, and an on-demand hot water tank. A separate laundry area is conveniently located within this space. The oversized yard offers a lovely patio area, a storage shed, and a single-car garage, all fully fenced, making it ideal for families or pet lovers. Situated just steps from a park and within walking distance to K-12 schools, daycares, the river, walking paths, the I-Plex, golf courses, and more, it is clear why this neighborhood is among the city's favorites. Call today for more information or to book your personal viewing. (id:43042)
525 Park Avenue
Outlook, Saskatchewan
All the stunning prairie views, without the costly price tag, check out those pictures! This home is situated on the south Saskatchewan river and is ready for its next owners. This single wide mobile home sits on a great size lot that backs green space on two sides, privacy and views! The 2022 built 32x32 double detached garage, is the ideal spot for tradesmen and tinkers alike. A newer furnace (2019) and roof, makes this home ideal for someone to come and update it to make it their own. With 2 bedrooms (one bedroom has no closet) and a full 4 piece bathroom, and large living room, not to mention easy access to the town's walking trails, the opportunities are endless for this fantastic property. Call today to book your viewing! (id:43042)
308 M Avenue N
Saskatoon, Saskatchewan
Legal Suite!! Whether you are a first time home buyer or looking for investment this home will fit your needs. The home has two updated kitchens with quartz countertops, vinyl plank flooring throughout, fresh paint, updated fence on north side of property and updated windows. This home has 3 bedrooms and a full bath on the main floor and two bedrooms and a full bath in the basement. All this on a large 50x125 mature lot. Priced at $289900!! Call today to view. (id:43042)
1148 Wallace Street
Regina, Saskatchewan
Opportunity! Upon entry is a large living room, kitchen area with a through space to interact with the living room and a 2pc bath. Going upstairs there are 3 bedrooms and a 4pc bath. The basement is unfinished but is ready to be developed. The yard is tidy and well kept. There is a small patio and planter area at the back of the house. The space around the house is fenced. Out back there is an oversized 2 car detached garage. There is alley access to the garage at the back of the property. Easy to show! (id:43042)
1447 Fairbrother Crescent
Saskatoon, Saskatchewan
Welcome to your next family home, with 5 bedrooms and 3 bathrooms, you'll have room for everyone plus a flex room or two! This Silverspring bungalow has 1427sqft on the main level and over 2800sqft total home size. The front entry has durable tile flooring and large coat closet and leads you to the spacious front room which could be a formal dining room with rich hardwood flooring and vaulted ceiling. The kitchen has a practical vinyl tile floor, granite counters, Kenmore Elite double door fridge and freezer, Bosch dishwasher and built-in oven, Jenn-air stove top and built in microwave all in stainless steel. LOTS of dark maple cabinets, tile backsplash, plenty of pantry space and lots of counter space for making perogies! The family room has dark hardwood floors, gas fireplace, surround sound and back door to the patio. This main level also has a 4pce bath with tile floor, granite vanity and skylite, 2 spare bedrooms with carpet floors and the bigger master bedroom with walkin closet and 3pce ensuite with marble tile floor and granite vanity. The basement has a games room with plenty of cabinet storage, a huge family room with surround sound, perfect for movie nights. There is a very spacious bedroom with double closets, a 3pce bathroom with granite vanity, another bedroom and the utility room with HI Efficient furnace. Sauna, washer and pool table not included. Front yard has a triple wide concrete drive, room for RV parking, wrap around lawn and mature trees. Back yard has raised garden boxes, pvc deck and steps down to the rubber covered patio under a shady pergola, storage shed, stucco solid wall side fence for extra privacy and quiet, underground sprinklers and raspberry bushes. The double attached garage is insulted, finished and heated, has a dog door to the back yard, HD workbench and overhead storage. This house has new shingles, pvc frame windows, all stucc... As per the Seller’s direction, all offers will be presented on 2025-06-17 at 6:00 PM (id:43042)
Lajoie Acreage
Great Bend Rm No. 405, Saskatchewan
This 1,627 sq. ft. custom-built two-storey home is situated just 5 minutes north of Borden, on 146.72 acres of land. The home features heated concrete floors on the main level, exposed spruce beams, and large windows that flood the space with natural light while offering scenic views of the surrounding landscape. The second level offers a loft-style open space with spruce flooring, currently used as a bedroom but with the potential to add more bedrooms, an additional living room, or a home office. The main floor is an open concept, with an eat-in kitchen, living room, and bathroom, along with a spacious front entrance with built-in cabinetry, a laundry area, and a side entrance. The property also includes a 12x16 ft storage shed and a 40x80 ft heated shop with a parts room, loft area, and welding plugs at both ends. The shop features a 16x16 ft overhead door and 18 ft walls, providing ample space for larger equipment. This property presents an excellent opportunity for those looking for a spacious home, a large shop, and plenty of room to expand or explore. (id:43042)
105 4th Street
Birch Hills, Saskatchewan
Exquisitely crafted in 2020, this refined raised bungalow in Birch Hills offers a rare blend of elegance and functionality. Boasting 6 bedrooms, 3 bathrooms, 1,437 sq/ft and modern finishes throughout, this home is tailored for growing families seeking both style and comfort. The grandeur of the South facing great room, adorned with a stunning vaulted dark pine ceiling and a gas fireplace with a stone surround, sets the tone for luxurious living. The kitchen, complete with sleek black cabinets, white countertops, black stainless steel appliances, a corner pantry, and a generous island, is a culinary delight. With a spacious foyer, vinyl plank throughout and a primary bedroom featuring a 3-piece ensuite and walk-in closet, this home already checks all the boxes. Moving to the basement with ample living space throughout the rec room and 3 additional and sizeable bedrooms, this residence defines modern family living at its finest. Situated on a double lot measuring 124.90' X 129.40 there's plenty of opportunity for fun. With an air to air exchanger, PVC windows, air conditioning roughed in, plenty of parking on top of the 28 X 36 heated and insulated garage, this home truly has it all. Take a look today and start enjoying the peace of mind of small town life! (id:43042)
751 Ominica Street E
Moose Jaw, Saskatchewan
Charming Family Home – Steps from the Park! Welcome to this warm and inviting 3-bedroom home, perfectly located near a water park, playground, and skating rink—ideal for families! The spacious, fully fenced backyard offers plenty of room for kids and pets, plus two off-street parking stalls for convenience. Inside, the open-concept main floor is bright and welcoming, featuring brand new soft-close cabinetry with pot and pan drawers, a built-in dishwasher, and a sit-up island with Quartz counter top—perfect for casual meals or entertaining. Updated pot lights add a modern touch to the kitchen space. The layout includes one bedroom on the main floor and two additional bedrooms upstairs. The basement is insulated and ready for future development, complete with a new high-efficiency furnace and new water heater—giving you peace of mind for years to come. Don’t miss the chance to own this well-located, move-in-ready home with room to grow! (id:43042)
4267 Green Apple Drive E
Regina, Saskatchewan
Great condo for sale in family friendly neighborhood of Greens on Gardiner. Large and spacious vaulted ceilings approx. 1100sqft, 2 bedroom and 2 bathroom upgraded condo. Open concept upgraded maple kitchen with granite countertops, stainless steel appliances and corner custom cabinets and bamboo flooring. Big bonus, in addition to a single garage, two additional surface stalls included which is very rare. Great property, close to all amenities, parks, schools and shopping. (id:43042)
702 4th Avenue
Cudworth, Saskatchewan
Charming 2 bedroom mobile home with large addition in Cudworth. Located in the quiet and friendly town of Cudworth, this well-maintained 2 bedroom mobile home offers both comfort and space with a generous addition and thoughtful upgrades. Nestled on a lot shaded by mature trees, this property provides a tranquil setting perfect for relaxing or entertaining. Inside, you'll find a spacious kitchen and living room—ideal for hosting family and friends. Recent electrical upgrades completed in fall 2024 ensure peace of mind and modern convenience. Step outside to enjoy a roomy 16x12 front deck, perfect for outdoor gatherings. The large fenced yard offers plenty of space for kids, pets, or gardening. Available for immediate possession, this home is ready for you to move in and make it your own. Don’t miss this affordable opportunity, call your realtor today. (id:43042)


