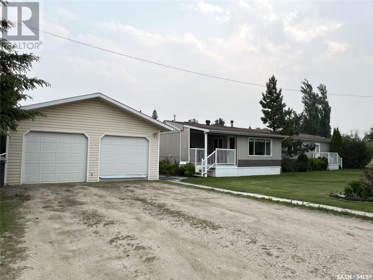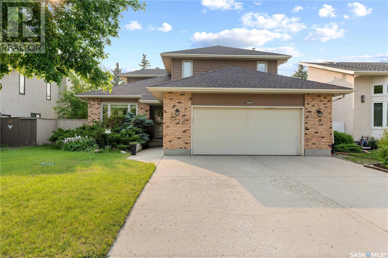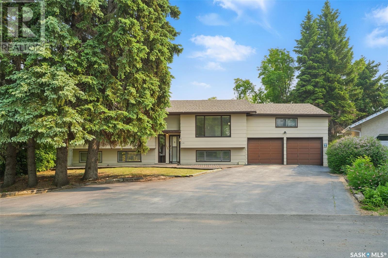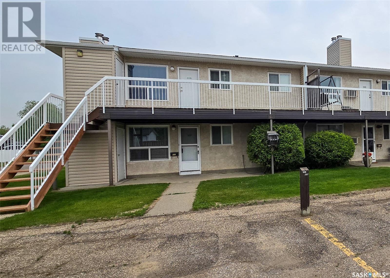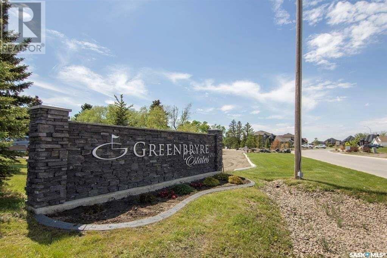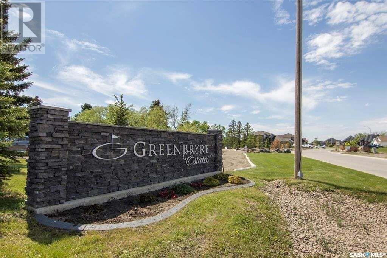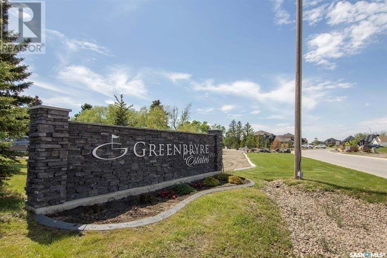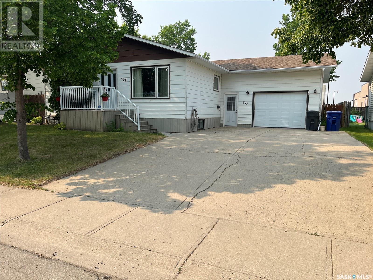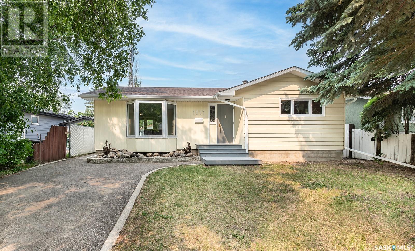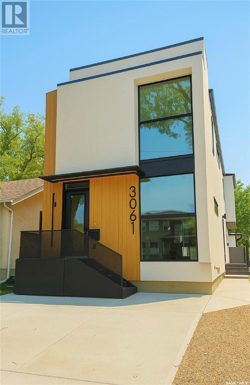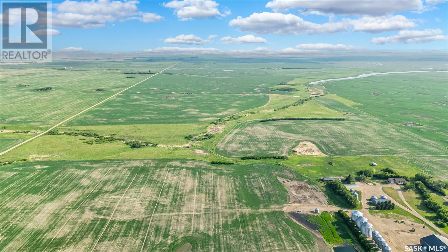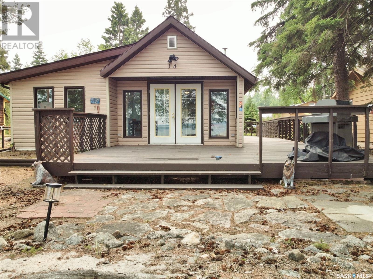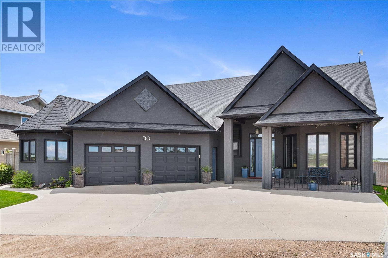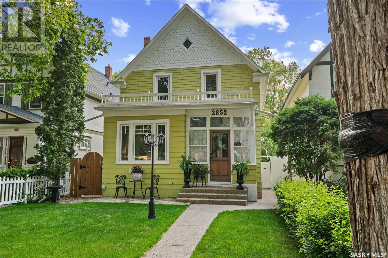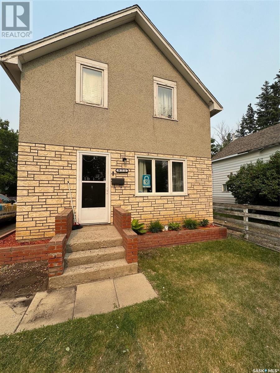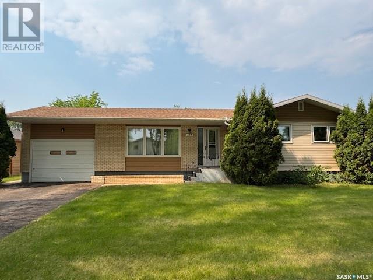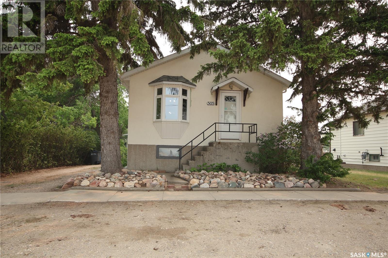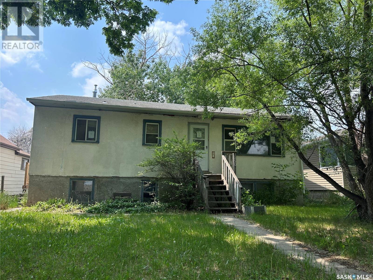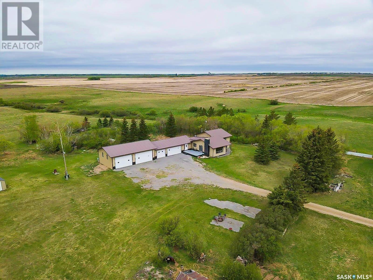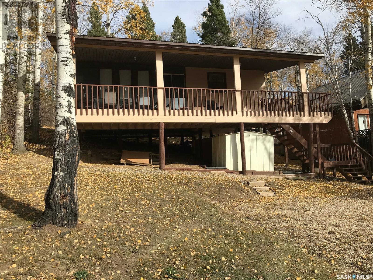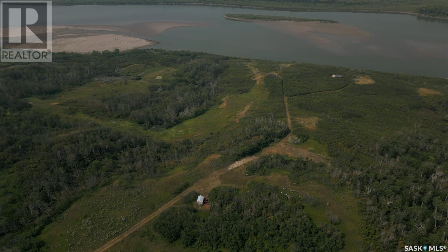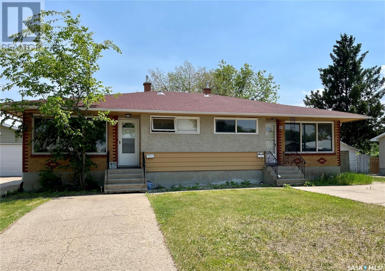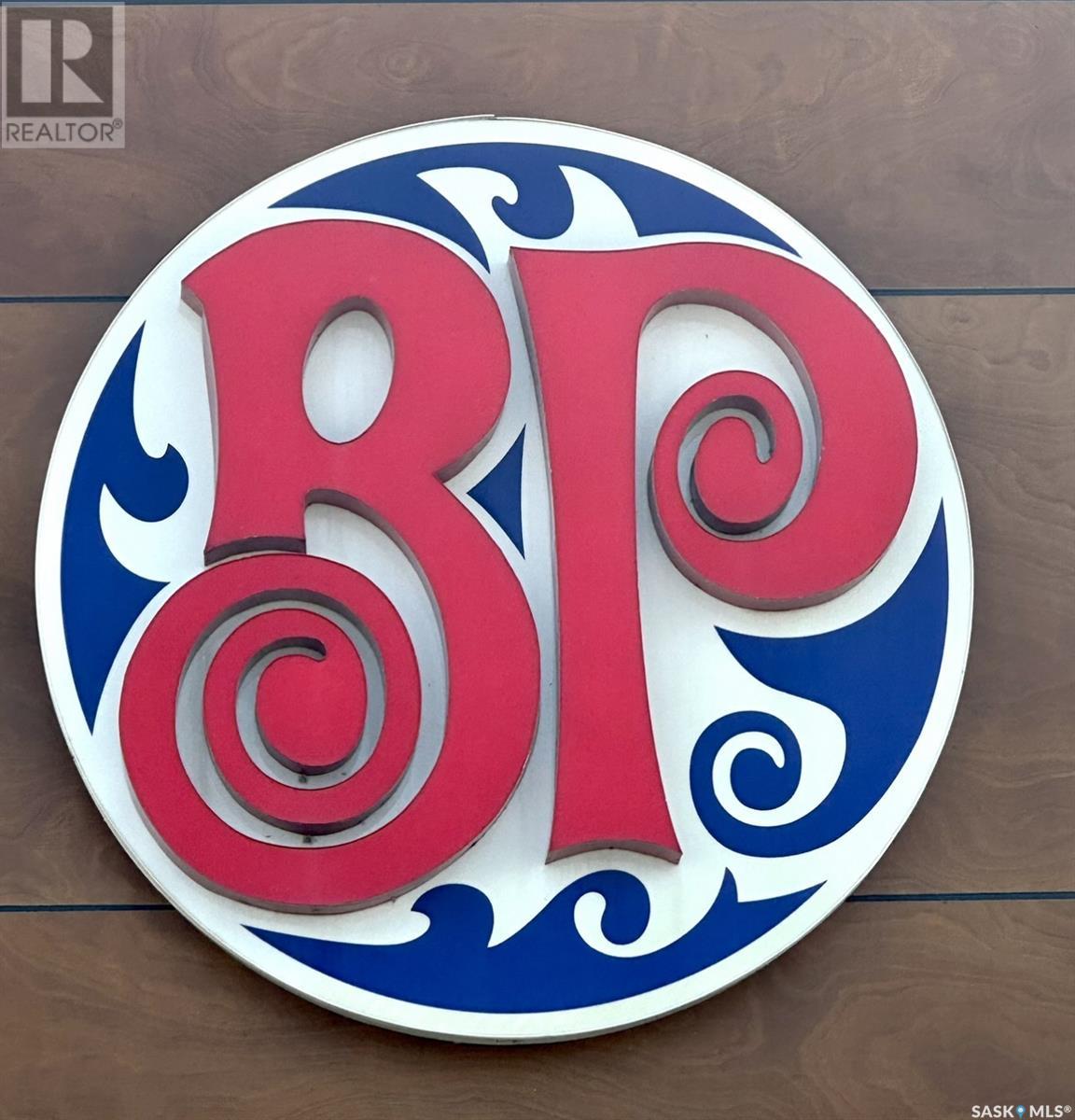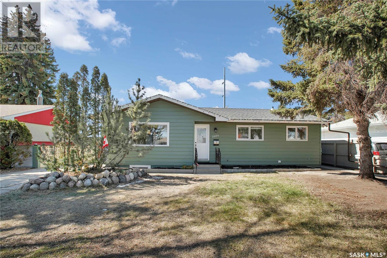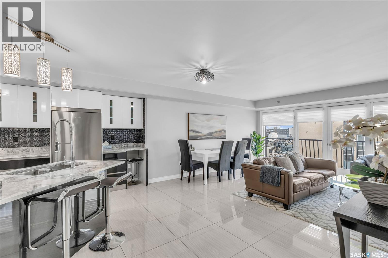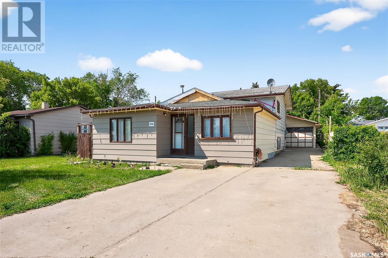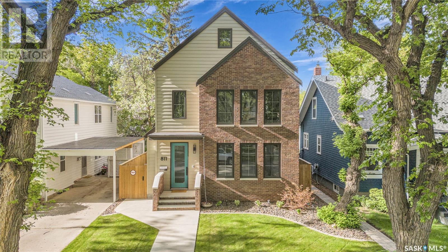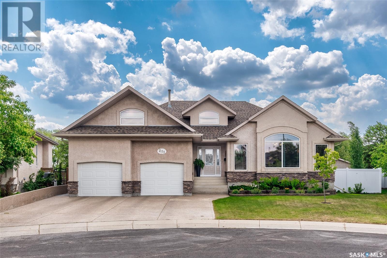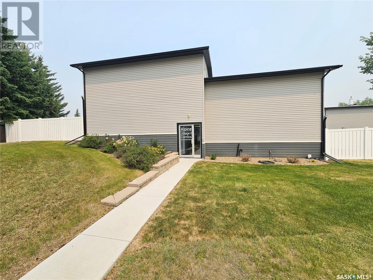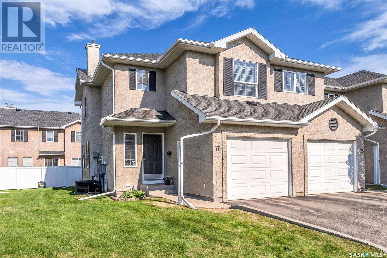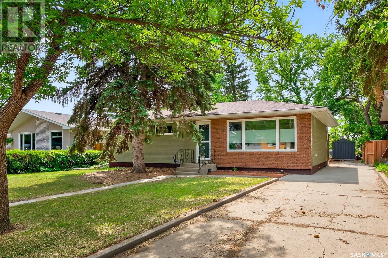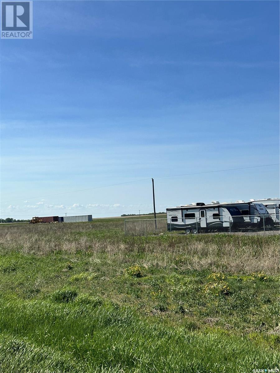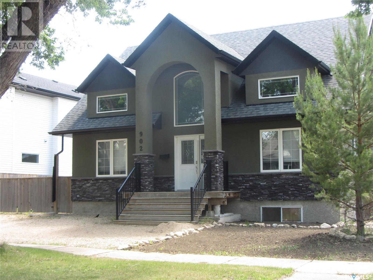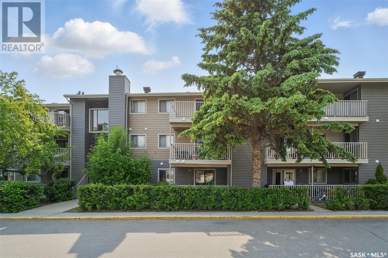103 Main Street W
Dorintosh, Saskatchewan
Well maintained mobile located in the friendly community of Dorintosh and only minutes from the Meadow Lake Provincial Park. Built in 1992 and located on 2 lots (150ft x 143ft), this property could be just what you're looking for. Large porch/mudroom area with ample storage space. The primary bedroom is spacious and contains a 4pc ensuite and walk in closet. On the other end of the mobile you will find two more bedrooms and a 4pc bathroom. The laundry/utility room is located adjacent to the main entrance. Kitchen/dining area and living room are open and spacious with lots of natural light. Central A/C was added in 2023. The east facing covered deck is a great space for barbecuing and enjoying your morning coffee. The triple detached heated garage is divided into two areas; the north side for parking a couple vehicles and the south side is being used for a workshop. The yard is beautifully landscaped with various fruit trees, shrubs, perennial flowers, large garden, 3 sheds and a greenhouse. There is a rain water system for watering the garden and lawn. Lots of room to park an RV and plenty of room to store all your lake toys! This mobile needs to be seen to be fully appreciated! (id:43042)
1430 Wascana Highlands
Regina, Saskatchewan
Welcome to this wonderful 2 Story family in Wascana View. Located in a quiet crescent and facing a beautiful neighborhood park. Front foyer opens onto a bright south facing living room with gleaming hardwood floors. vaulted ceiling in living room add sense of space. Open Kitchen, Dining and Family room. The Family room boasts a natural gas fireplace and hardwood floors. The Main floor is completed with a bedroom/den, laundry and half bath. The second floor features Master bedroom, walk-in closet, ensuite-jetted tub and shower. There are two more good sized bedrooms and 4 pc main bath on the second floor too. The central sitting area overlooks the spacious living room on main floor. The huge 3-Season sunroom overlooks the spacious mature yard and is accessible off the dining room patio doors. The basement is fully finished in 2020 with family room, two more bedrooms/dens(not egress windows though) and a 3 pc bath. The huge backyard is a real oasis in summer, grass, apple tree, tulip, iris and garden area can treat everyone in your family. Natural gas BBQ hookup too. The huge garage is fully finished and in good condition. Tons of upgrades include but not limited to: new furnace in 2025, new shingle, quartz kitchen countertop, reverse osmosis system, kitchen hood fan, kitchen sink and faucet, stove, water softener, two upstairs toilets, garage door opener in 2022, newer basement painting in 2022, newer painting on main floor & second floor in 2019. Plus: newer washer, newer hardwood floors, newer triple glaze windows throughout, Hunter Douglas blinds, garage insulated and drywalled, built-in vacuum, newer heat recovery unit and newer water softener. etc. A real pleasure to view.... As per the Seller’s direction, all offers will be presented on 2025-06-15 at 6:00 PM (id:43042)
1658 Bader Crescent
Saskatoon, Saskatchewan
Welcome to this spacious 4-bedroom bi-level home located in the highly desirable Montgomery area. Situated on an impressive 17,000 sq ft lot with mature trees, this property offers space, privacy, and incredible potential. The main level features 1,219 sq ft of comfortable living space with a bright and functional layout. Downstairs, you'll find a non-conforming suite with its own private entrance—perfect for extended family or guests. Enjoy the convenience of back alley access, an asphalt driveway, and a spacious 24' x 26' double attached garage with loft—ideal for vehicles, storage, or a workshop. With its prime location, massive lot, and great layout, this property is a rare find in Montgomery. Don’t miss your chance to own in this established, tree-lined park like neighborhood!... As per the Seller’s direction, all offers will be presented on 2025-06-16 at 6:00 PM (id:43042)
307 67 Wood Lily Drive
Moose Jaw, Saskatchewan
Step into this charming and recently renovated 1-bedroom, 1-bathroom condo offering 688 sq. ft. of warm, natural light and thoughtful upgrades throughout. Located on the main floor, this vacant unit is move-in ready and perfect for a first-time buyer, downsizer, or investor. You’ll love the spacious bedroom complete with a walk-in closet and built-in shelving for easy organization. The full bathroom features a stunning custom-tiled shower surround that adds a touch of luxury. Additional cabinetry has been added throughout the unit to maximize storage and functionality without sacrificing style. With tasteful updates and an inviting atmosphere, don’t miss your chance to own this bright and beautifully refreshed space! (id:43042)
557 Greenbryre Bend
Corman Park Rm No. 344, Saskatchewan
Greenbryre Estates provides a serene and balanced living environment, where the comforts of home meet the beauty of nature, all within reach of the city's conveniences. Greenbryre’s Phase 3 development features 130 residential lots, including both walkout and non-walkout options. It provides ample green space and scenic walking trails, with some homes enjoying the peaceful presence of creeks running behind. Residents get to enjoy Greenbryre Golf & Country Club, the only local 12-hole golf course and hosting the 12 Grill restaurant serving up delightful cuisine with great views of the course. Greenbryre Estates is more than a housing development; it's where the elements of a perfect home and an idyllic location seamlessly come together, offering a lifestyle that combines luxury, nature, and convenience. (id:43042)
521 Greenbryre Bend
Corman Park Rm No. 344, Saskatchewan
Greenbryre Estates provides a serene and balanced living environment, where the comforts of home meet the beauty of nature, all within reach of the city's conveniences. Greenbryre’s Phase 3 development features 130 residential lots, including both walkout and non-walkout options. It provides ample green space and scenic walking trails, with some homes enjoying the peaceful presence of creeks running behind. Residents get to enjoy Greenbryre Golf & Country Club, the only local 12-hole golf course and hosting the 12 Grill restaurant serving up delightful cuisine with great views of the course. Greenbryre Estates is more than a housing development; it's where the elements of a perfect home and an idyllic location seamlessly come together, offering a lifestyle that combines luxury, nature, and convenience. (id:43042)
633 Greenbryre Bay
Corman Park Rm No. 344, Saskatchewan
Greenbryre Estates provides a serene and balanced living environment, where the comforts of home meet the beauty of nature, all within reach of the city's conveniences. Greenbryre’s Phase 3 development features 130 residential lots, including both walkout and non-walkout options. It provides ample green space and scenic walking trails, with some homes enjoying the peaceful presence of creeks running behind. Residents get to enjoy Greenbryre Golf & Country Club, the only local 12-hole golf course and hosting the 12 Grill restaurant serving up delightful cuisine with great views of the course. Greenbryre Estates is more than a housing development; it's where the elements of a perfect home and an idyllic location seamlessly come together, offering a lifestyle that combines luxury, nature, and convenience. (id:43042)
541 Greenbryre Bend
Corman Park Rm No. 344, Saskatchewan
Greenbryre Estates provides a serene and balanced living environment, where the comforts of home meet the beauty of nature, all within reach of the city's conveniences. Greenbryre’s Phase 3 development features 130 residential lots, including both walkout and non-walkout options. It provides ample green space and scenic walking trails, with some homes enjoying the peaceful presence of creeks running behind. Residents get to enjoy Greenbryre Golf & Country Club, the only local 12-hole golf course and hosting the 12 Grill restaurant serving up delightful cuisine with great views of the course. Greenbryre Estates is more than a housing development; it's where the elements of a perfect home and an idyllic location seamlessly come together, offering a lifestyle that combines luxury, nature, and convenience. (id:43042)
573 Dieppe Drive
Weyburn, Saskatchewan
Please allow me to introduce you to a great family home, located at 573 Dieppe Dr. This home boasts 3 bedrooms on the main floor as well as another 2 in the basement. The main floor has an open kitchen and dining room area, The living room is large enough to host several friends and family. Another great feature of this home is the large heated breeze way when you first come into the house, making an easy and spacious room for the whole family to enter all at once. Then just off of the breeze way is the access to the one car heated garage. The basement is fully developed with another 2 bedrooms and bathroom and a large family room. The backyard is fully fenced with a garden area and lots of room for a family to have their outdoor area. Don't miss this great family home (id:43042)
1317 Elevator Road
Saskatoon, Saskatchewan
Situated in the highly desirable Montgomery neighbourhood, this property presents a great opportunity for those looking to invest in a renovation project and/or make this home their own. The home sits on a valuable lot in a prime location, but it does allow for some updating and some finishing as the home owner had started the updating and then fell ill. The updates thus far include a new roof (2022), and then in 2024: new front step, eaves, soffits, fascia, patio doors, screen back door, and most main floor windows along with some new paint inside and out. The main floor offers a large living room, dining area, kitchen, 3 bedrooms, and a 3-piece bath. The primary bedroom is mid-renovation and framed to add an ensuite. The basement includes an additional bedroom, bathroom area, large family room, and plenty of storage. With vision and effort, this property has the potential to shine in one of the city’s most sought-after neighbourhoods. Montgomery Place is a quiet, family-friendly neighbourhood in southwest Saskatoon, known for its mature lots, abundance of beautiful trees, and strong community spirit. Originally built for veterans, it offers a peaceful, semi-rural feel with easy access to parks, schools, and major roads. Come and view this property today in order to make this property your home!... As per the Seller’s direction, all offers will be presented on 2025-06-15 at 4:00 PM (id:43042)
3061 Montague Street
Regina, Saskatchewan
Welcome to 3061 Montague St. – A Masterpiece of Modern Living Prepare to be captivated by this 2052 sq. ft. custom-built infill – a seamless blend of luxury, functionality, and craftsmanship. This 4-bedroom, 4-bathroom stunner, with a fully finished basement and double detached garage, redefines modern style. From the moment you step inside, the floating staircase with a smoked glass divider takes center stage. The living room features a gas fireplace, built-in storage, and large windows that flood the space with light. The open-concept layout flows into the chef’s kitchen, showcasing black-veined quartz countertops, high-end appliances, and sleek light fixtures. The dining room adds character with detailed wood slatting, while mudrooms at the front and back entrances keep everything organized. Upstairs, three large bedrooms await. The secondary bedrooms have walk-in closets, while a shared four-piece bath and second-floor laundry enhance convenience. The primary suite is a true retreat, featuring a massive window, built-in storage (with a coffee station and bar fridge!), and a walk-in closet. The en suite boasts a black standalone tub, dual sinks, and a rainfall shower, creating a spa-like escape. The fully finished basement is an entertainer’s dream. Host movie nights in the rec room, mix drinks at the wet bar, or accommodate guests in the fourth bedroom with its own four-piece bathroom. Every detail is designed for style and comfort. The xeriscaped yard is low-maintenance and modern, with a fully fenced backyard for privacy. The double detached garage and front driveway provide ample parking. This home is packed with steel upgrades and custom features, blending beauty and practicality at every turn. 3061 Montague St. isn’t just a home – it’s a statement. With cutting-edge design, top-tier finishes, and an unbeatable location, this property defines modern luxury. Don’t miss your chance to own this masterpiece. (id:43042)
307 215 1st Street E
Nipawin, Saskatchewan
2 Bedroom 2 bath corner condo in Harmony Ridge. Situated on the 3rd floor, this home features wrap around balcony with a storage room on each end. Superior sound proofing, in suite laundry, heated grade level parking, elevator, fire sprinklers, intercom to front door 5 appliances and much more. Call today to make arrangements to view. (id:43042)
224 X Avenue S
Saskatoon, Saskatchewan
Are you tired of Renting?????? If you buy this home, your mortgage payment with taxes included could be less than paying rent on somebody elses mortgage. This well kept home is ready to move in and will give you your own independence and a great start to home ownership!!!!!!!! One bedroom up that needs a clothes closet, one bedroom downstairs and a 4 piece bathroom on the main floor and a 3 piece bath-laundry on the lower level. Wide open main floor with a white heritage style kitchen, built in dishwasher, microwave hood fan, some hardwood flooring, upgraded windows, upgraded bathrooms, maintenance free vinyl siding, Awesome backyard with a double detached newer garage and some RV parking. The front driveway and the double garage will accommodate up to 5 vehicles. Located close to the park, grocery store, Shoppers and Bridges with some of the best wings in town!!!!!! Come take a look and be Impressed with this Property!!!!!!!!... As per the Seller’s direction, all offers will be presented on 2025-06-13 at 1:00 PM (id:43042)
526 Lake Avenue
Manitou Beach, Saskatchewan
Prime location in the Resort Village of Manitou Beach! Facing north and directly across the road from the lakefront. Nice level lot with water and sewer at curb side. This lot is ready for development and would be a great location for commercial development in the heart of the village. This resort is growing and in need of places for people to shop, eat, and stay. Consideration for residential development would be subject to village approval/re-zoning. (id:43042)
5 2320 13th Avenue
Regina, Saskatchewan
Located just minutes from downtown, this charming one-bedroom condo offers the perfect blend of convenience and comfort. Enjoy being only a block away from the Nest Fitness Centre and a short walk to the beautiful Wascana Park. This move-in-ready unit features a nicely updated kitchen complete with maple cabinets and a built-in dishwasher. The spacious living room is filled with natural light and showcases attractive hardwood flooring, creating a warm and inviting atmosphere. Whether you're an active professional or someone looking to downsize in style, this well-maintained condo is a must-see! (id:43042)
Rm Of Mount Hope Land
Mount Hope Rm No. 279, Saskatchewan
Seeded to Barley for this season by owner, $214,300 assessment, 43 acres native grass, 7 waste. Home quarter also for sale. (id:43042)
401 333 Silverwood Road
Saskatoon, Saskatchewan
Top-floor unit located in the sought-after neighbourhood of Silverwood Heights in Saskatoon's north end. This well-maintained 2-bedroom, 1-bathroom condo offers a functional layout perfect for first-time buyers, downsizers, or investors. Enjoy the convenience of in-suite laundry, new air conditioning unit, the privacy of your own balcony—ideal for morning coffee or evening relaxation. Situated on the top floor, this unit benefits from added peace and quiet, along with great natural light. The living and dining spaces are open and comfortable, while the kitchen offers granite counter tops, ample storage and functionality. Located in a mature, family-friendly area with easy access to parks, schools, shopping, and the river valley, this home blends comfort and convenience in one of Saskatoon's most desirable communities.... As per the Seller’s direction, all offers will be presented on 2025-06-16 at 7:00 PM (id:43042)
21 105 Hathway Crescent
Saskatoon, Saskatchewan
Welcome to “The Crescent” an Arbutus Development. Discover year-round wellness while integrating your personal lifestyle with this new community. Entertaining just got easier! Host family barbecues or take a dip in the swimming pool. Challenge your friends to a game of pickle ball or relax in the hot tub. Offering 2,500 square feet of indoor amenities at your doorstep, including a fitness room to stay in shape and a multi-purpose room for a game of cards or a movie night in the lounge with the grandkids. The Crescent Clubhouse has something for everyone. Immerse yourself in health, wellness and family life. Limited collection of modern farmhouse duplex and single unit bungalows - Open concept floor plans featuring 1121 sq.ft. or 1302 sq.ft. of living space - Private spacious 2 car garages with plenty of room for storage as well as a two car driveway. Free standing or semi-detached options, many backing park! Spacious open concept kitchens featuring a large island - Soft close thermofoil drawers and cabinets - Durable quartz countertops with ceramic tile backsplash - Full height pantry for storage - Efficient double bowl stainless steel sink with brushed stainless pull-down faucet with spray feature, Kitchen Appliances included! Units come with large laundry rooms with extra storage for linens - ENERGY STAR rated Ecobee smart thermostat - Forced air heating with optional A/C cooling throughout - Front and rear garden hose bibs for outdoor needs - Ample parking for guests throughout development - National Home Warranty. Dont miss out on this rare development! (id:43042)
228 Lakeshore Drive
Lakeland Rm No. 521, Saskatchewan
Charming Lakefront Cottage in Sunset Bay – Emma Lake! Escape to this rustic 4-season lakefront cottage on Lakeshore Drive, nestled in the desirable Sunset Bay subdivision at Emma Lake. This cozy retreat comes furnished, also features numerous recent cosmetic updates and is equipped for year-round enjoyment, thanks to a natural gas freestanding stove and heat-taped water lines. Water is delivered and stored in an attached, heated utility shed for reliable year-round use. Enjoy the outdoors on the expansive wraparound deck, or take advantage of the ample parking space for guests. The 14’ x 30’ detached garage provides excellent storage for your lake toys or vehicles. Ideally located close to the marina and all local amenities. According to ISC, this generous, slightly irregular lot offers approximately 50 feet of frontage and 49.5 feet along the lake, with side lengths of 162 feet and 165.8 feet. Whether you're looking for a peaceful getaway or a prime site to build your dream cabin or home, this property offers outstanding potential.... As per the Seller’s direction, all offers will be presented on 2025-06-17 at 7:00 PM (id:43042)
215 4th Street
Milestone, Saskatchewan
If you're looking for a fresh start on a great lot, this could be it. Located right across from a park in the friendly town of Milestone, this 50 x 140 ft property is full of potential! The yard is nicely treed, and the lot size gives you plenty of room to build. With some cleanup and a bit of vision, this spot could be transformed into something special. Milestone offers K–12 schooling, recreation, and all the small-town amenities you need. A great opportunity to build new in a thriving community! (id:43042)
24 Bluebell Crescent
Moose Jaw, Saskatchewan
Welcome to this expansive 4-level split located in the desirable Sunningdale neighborhood, offering room for the whole family and more. A welcoming entry leads to an oversized living room. This 4 bedroom home features main floor laundry for added convenience and is situated on a generous lot with plenty of outdoor space. The heart of the home is a U-shaped kitchen complete with a large wall pantry. Enjoy your meals in the formal dining area or unwind in the cozy bonus room with direct access to an impressive wrap-around deck ideal for entertaining guests or enjoying quiet evenings outdoors. The top level boasts a full bath with jetted tub and three bedrooms. The primary bedroom has his and her closets and a newer window(2022). The third level features a family room with a fireplace and built-in bar. There is also a half bath with RIP for a shower. The lower level offers great potential with a partially finished space that includes an additional bedroom, utility, storage rooms plus a second family room with another bar area-ready to be customized to your needs. A dream for hobbyists or those needing extra storage, the double attached heated garage comes equipped with an 8 and 9 foot overhead door, plus a convenient drive-thru rear door for backyard access and extra parking or storage. This home offers space, flexibility and function...all in a prime location. These owners of 20 years are downsizing...Don't miss the opportunity to make it yours!! (id:43042)
30 Pape Drive
Humboldt Rm No. 370, Saskatchewan
Welcome to this exquisite Custom Built Lakefront home, a true masterpiece of luxury living! Every aspect of this property showcases superior craftsmanship and meticulous attention to details with panoramic views throughout! The interior boasts stunning Oak Hardwood floors complimented by ceramic tile through the entire main floor of the property. This grand front foyer welcomes you into the home, opening to the office boasting twelve foot ceilings and custom built ins. (main floor offers 10ft ceilings). This gourmet kitchen is every chef's dream......Custom Cabinetry, quartz counters, stainless steel appliances, and numerous built ins, plus a pantry like no other! The dining area offers access to the covered deck and wraps through to the living room offering a beautiful gas fireplace complimented with stone. The lake views through this entire home are absolutely stunning (all windows are fitted with custom blinds). The Primary Suite is grand, boasting lake views and garden door opening to the back deck. A perfect place to have your morning coffee. This primary suite offers an en suite customized with walk in shower, built in cabinetry, and bidet. The main floor offers a second suite with access to the main bath, plus laundry room and entry to the attached heated garage complete with separate workshop (sawdust extractor system included). The lower level opens to an amazing family room and games room with built in bar area. Glass doors open to the sitting room with access through to a large storage room plus utility room. Two more bedrooms plus a full bath complete this level of the home. The exterior of this home is as stunning as the interior. Amazing curb appeal on this property with architectural lines like no other property! The backyard is fenced and opens to mature trees, luxurious lawn, firepit area, raised garden beds and an amazing covered deck with stunning lake views leading to the landing with stairs right down to the lake for enjoyment year round! (id:43042)
2852 Rae Street
Regina, Saskatchewan
Welcome to 2852 Rae Street – A Charming Retreat in Historic Old Lakeview Nestled on a quiet, tree-lined street in the heart of beloved Old Lakeview, this enchanting 4-bedroom, 3-bathroom home is where timeless character meets thoughtful updates. Built in 1913, this residence radiates warmth, history, and a touch of whimsy around every corner. The freshly painted exterior—both house and garage—sets a cheerful tone before you even step inside. Enter through the charming front porch into a cozy parlour with a decorative fireplace, then continue to the sunroom, the perfect nook for quiet moments and morning coffees. Original hardwood floors flow throughout, leading you to a formal dining room ideal for hosting and a spacious, light-filled kitchen. Here you'll find classic ivory shaker-style cabinets, an eat-up counter, and expansive windows framing the peaceful backyard view. The main floor also includes a 3-piece bathroom and a bedroom with brand-new parquet flooring. A versatile bonus room—currently a salon—could easily be converted back to a laundry room if desired. Just say the word, and the sellers will happily accommodate. Upstairs, discover two lovely bedrooms, a full 4-piece bath, and a master retreat that feels straight out of a storybook. With its walk-in closet and private 3-piece ensuite, this space is nothing short of magical—your own personal hideaway in the treetops. Downstairs, a finished recreation room and a thoughtfully designed nook invite imagination—be it for a reading corner, hobby space, or play area. Outside, the backyard is a private sanctuary featuring a gazebo, lawn, and low-maintenance landscaping, ideal for summer afternoons and evening gatherings. A single detached garage rounds out this delightful property. Come see why 2852 Rae Street is more than just a house—it’s a place where past and present harmonize, and where your next chapter awaits. (id:43042)
971 108th Street
North Battleford, Saskatchewan
Welcome to this cozy and well-maintained 1.5-storey home, offering 800 square feet of comfortable living space perfect for first-time buyers, small families, or those looking to downsize without compromise. This inviting property features 3 bedrooms, with the convenience of an upstairs laundry area located near the bedrooms—making day-to-day living a breeze. The home includes a full basement, providing plenty of storage or extra living space. Recent updates include new shingles installed just five years ago, adding peace of mind and long-term value. All major appliances are included, making your move-in process simple and stress-free. Enjoy your fully fenced yard—ideal for kids, pets, or summer gatherings. With functional space, thoughtful features, and a great layout, this home is a must-see. (id:43042)
123 Centre Avenue
Canora, Saskatchewan
Check out this lovely 1172 sqft home located in the town of Canora, SK. The main floor consists of an open kitchen w/ oak cabinets, dining area, living room, 3 bedrooms (one converted to main floor laundry) and a 3 piece bathroom. The basement is partially finished and contains a rec area, 2 piece bathroom and a large storage area. The spacious 70 x 120 yard in nicely treed which provides natural privacy and a secluded outdoor space for your enjoyment. Updates include: windows (excluding garage) - 2015; shingles - 2010; vinyl siding w/foam insulation - 2010; and hi-efficient furnace - 2008. Property also has central air and central vac!! Included in the purchase price: fridge, stove, washer, dryer, built in dishwasher, storage shed and all window coverings. Call today to set up an appointment!!! (id:43042)
Ave 505 2nd Avenue
Odessa, Saskatchewan
Located in the great community of Odessa. Quick possession is available and great street appeal on this raised bungalow. Bright living room with large windows. Great detail in the ceiling with hardwood flooring. Large kitchen with plenty of cabinetry and counter space plus room a good sized table. Two bedrooms up with the bathroom that has seen a nice renovation. Basement is partially developed with one bedroom(window may not meet egress measurements), another room that was a bedroom but now a bright laundry room. An open area(rec area) plus a utility area and an old cistern that has been opened up to allow for a storage area. Front gravel drive will offer parking for two. A great sized back yard that will allow for the kids to play with 2 storage sheds out in the back…this also allows for you to build a large garage or shop area. Odessa is a great family area with school, church, hall and play areas. Plus it is only a 50-minute commute to Regina. If you are looking for a quiet peaceful place to live … don’t let this pass you by!! (id:43042)
1250 Lindsay Street
Regina, Saskatchewan
Opportunity knocks! This handyman special is brimming with potential! With 3 bedrooms up, 1 down, and 2 full bathrooms, there's plenty of space to get creative. Featuring two furnaces and two power meters, this home is primed to function as a suite—ideal for extended family or rental income. Tucked away in a quiet, convenient location, you’ll enjoy peace and privacy without sacrificing proximity to amenities. Yes, it needs some TLC—but for the right buyer, this fixer-upper could be a diamond in the rough. Bring your vision (and maybe a hammer), and make it yours!... As per the Seller’s direction, all offers will be presented on 2025-06-23 at 12:00 PM (id:43042)
Balgonie Commuter Acreage
Edenwold Rm No. 158, Saskatchewan
Ideally situated just minutes from both White City and Balgonie, with quick access to the #1 Highway and Regina Bypass, this well maintained 2,208 sq ft four-level split offers the perfect blend of comfort, functionality, and rural charm. Whether you're a commuter, tradesperson, or growing family, this location offers unmatched convenience in a peaceful 11.6 acre country setting. Set within a mature shelter belt, this spacious home welcomes you with vaulted ceilings in the living and dining room, rich hardwood flooring, and a cozy wood-burning fireplace. The dining area opens directly to a private deck—perfect for summer evenings and entertaining guests. The kitchen features a large side-by-side fridge/freezer combo and flows into a convenient office/den with access to your own private hot tub room—creating a true indoor retreat. Upstairs, the generous primary bedroom includes a 5-piece ensuite with soaker tub, separate shower, and walk-in closet. A second bedroom and full 4-piece bathroom complete the upper level. The third level offers a large open rec room and an additional den, ideal for a home office, gym, or guest suite. The basement adds another rec area, laundry, storage, and utility space for total flexibility. Car lovers and home-based business owners will appreciate the heated 7-car attached garage—divided into two bays with 8’ and 10’ overhead doors. A durable metal roof adds to the longevity and function of the home. Plus, a 46' x 72' steel beam Quonset provides incredible space for equipment, storage, or workshop needs. Adding to the appeal is a natural creek and marsh area located adjacent to the property, offering a beautiful backdrop and habitat for wildlife. This scenic feature enhances the privacy and natural beauty of the acreage, perfect for those who enjoy nature, hunting, or recreation. There is an additional 129 acres available see SK006015. (id:43042)
Liana's Lane
Leask Rm No. 464, Saskatchewan
Amazing opportunity to own a cabin at beautiful Emerald Lake Regional Park! Cozy and functional, this cabin offers 3 bedrooms, open concept main living area with room for your family and friends to enjoy. Huge deck to take in the views plus lower covered patio, all on a private and serene lot. If you've been dreaming of a place to get away to, this could be what you're looking for! (id:43042)
North Sask River Land
Laird Rm No. 404, Saskatchewan
Are you looking for that perfect acreage spot that gives you breath taking views of the North Saskatchewan river and a quiet and tranquil space away from the hustle and bustle of Saskatoon? Located just 11 km West of the town of Hepburn. This plot of land offers 39.57 acres of native grass land, Poplar Bluffs, Saskatoon & Choke Cherry bushes making this piece of paradise the perfect place to build your dream home. Natural gas & power are ran to the edge of the property. Enjoy the gentle rolling hills of the River Valley. There's a small cabin that has a panoramic view of the river valley with access to the water for hiking, fishing or hunting with lots of wildlife in the area. Don't miss the opportunity to make this beautiful piece of land your own!! (id:43042)
27/25 Cushing Crescent
Regina, Saskatchewan
Excellent investment opportunity! 1803sqft bungalow duplex (900sqft per side) with a triple detached garage. Both properties are on one title. 25 is currently vacant. 27 is rented as well as the double garage and the single garage are rented out. Tenants would like to stay. Live on one side and keep all the tenants! Parking pads out front of both units as well. Upgrades include new furnace on one side a couple of months ago and other furnace is approx 6 years old as well as both AC units are approx 6 years old. (id:43042)
631 Centennial Drive
Martensville, Saskatchewan
Great opportunity to own a turn key Boston Pizza franchise in a growing community! This well established profitable business continues to have sales increases every year. This Restaurant & Sports Bar includes: VLTS, all kitchen equipment, and stock, and is fully staffed. The great location has high exposure Highway frontage and is on a main drag of the City. Financials available for all serious inquiries with a signed non disclosure. (id:43042)
2406 Preston Avenue S
Saskatoon, Saskatchewan
LEGAL BASEMENT SUITE! Welcome to 2406 Preston Ave South. Conveniently & prime location , near schools, shopping, a mall, parks, and bus routes, this is a turn-key rental investment or perfect for a first time buyer ( Legal Basement suite). On the main floor you will find a beautiful open concept that features a new kitchen, beautiful fireplace and three bedrooms. In the legal basement suite, you will find a gorgeous 5-piece bathroom, along with two large bedrooms, an open concept living room and a den. The home features separate laundry for the main floor and basement . with huge backyard. The large yard comes with a detached garage, and separate fenced areas for the main floor and basement. Additional RV parking behind the garage. Beautiful house renovated, furnace (2022) , water heater (2022), new shingles ( 2022), brand new main floor Kitchen (2025), Mostly appliances are new , separate entry and path way for legal suite, separate fully fenced backyard for both Units . Upstairs is vacant and has potential rent of $2,300 plus utilities. Basement is occupied and currently pays $1,450 plus utilities. Anyone looking for a home with a legal basement suite on the east side of Saskatoon, this one is for you! (id:43042)
504 157 2nd Avenue N
Saskatoon, Saskatchewan
This fully-furnished executive top-floor suite with has everything you need, including two underground parking spots. Historic elegance meets modern luxury at the Residences at King George. Originally built in 1912 and thoughtfully redeveloped in 2010, this iconic landmark is close to shops, dining and just a few blocks from the scenic riverfront. Luxurious limestone tile flows throughout, and floor to ceiling windows provide tons of natural light. The kitchen features sleek granite countertops and high-gloss white cabinetry with glass shelving and built-in accent lighting. A full stainless steel appliance package adds to the kitchen’s functionality and style. Two sizeable bedrooms provide plenty of room for rest and relaxation, with ample closet space. The primary bedroom includes a private ensuite bathroom, ensuring a touch of luxury and privacy. The second bedroom is equally spacious, with easy access to the main bathroom, making it perfect for guests or a home office. Enjoy the convenience of in-suite laundry, and two secure underground parking spaces, providing peace of mind and protection for your vehicle year-round. For those who love to entertain or simply relax outdoors, you'll have access to a stunning rooftop deck. Complete with fully equipped outdoor kitchen, this expansive space is perfect for hosting friends or unwinding while taking in panoramic views of Saskatoon. Don't miss this chance to experience the best of historic charm and contemporary luxury at the Residences at King George. Your downtown oasis awaits! (id:43042)
1058 Caribou Street W
Moose Jaw, Saskatchewan
Spacious 5-bedroom, 4-level split home with tons of potential, located in a great neighborhood close to schools and playgrounds. The original structure was built in 1954, with a rear addition added in 1980 (per SAMA), offering extra living space for growing families or future investment. The main floor features a bright and generous living room, functional kitchen, and a comfortable dining area. Upstairs, you’ll find four sizeable bedrooms and a full bathroom with convenient access from the primary bedroom. The third level offers a large family room—perfect for entertaining—along with a second bathroom, a fifth bedroom, and laundry area with direct access to the backyard. The fourth level remains unfinished, providing plenty of opportunity to add your own touch. Outside, a cozy patio area just off the side door is the perfect spot to relax and unwind, and the double detached garage features one door opening to the front driveway and another to the back lane. Don’t miss your chance to unlock the potential in this well-located home! Recent updates include new shingles on front (2023). (id:43042)
811 Colony Street
Saskatoon, Saskatchewan
Situated in Nutana, one of the city’s most coveted neighbourhoods, this newly built 2 ½ storey home offers 2,887 sq. ft. of exceptional living, just steps from the Meewasin Valley, riverbank, Broadway Avenue, and close to the University of Saskatchewan and downtown. This 4-bedroom, 4-bathroom property combines elegant design with top-tier functionality. The sun-filled chef’s kitchen, with its expansive windows and premium finishes, is designed for both daily enjoyment and grand entertaining. Custom 8-foot barn doors provide versatility in the open-concept living and dining spaces, adapting to your needs. The wide staircase, a timeless architectural feature, leads to the second floor, where three generously sized bedrooms await, including the master suite with its luxurious, spa-like 5-piece ensuite. The top floor offers a versatile family room or games space, perfect for hosting or unwinding. A fully developed basement adds further appeal, featuring custom cabinetry, a stylish bathroom, and a comfortable additional bedroom. Enhanced by three-zone heating, A/C, HRV, and a heated garage, no detail has been overlooked in ensuring year-round comfort. Completing this exceptional home is a beautifully landscaped, mature yard that serves as a private outdoor oasis. (id:43042)
211 Burke Place
Warman, Saskatchewan
Welcome to 211 Burke Place. Tucked away on a peaceful cul-de-sac, this exceptional bungalow offers 4,058 sq/ft of beautifully designed living space on a generous pie-shaped lot. Inside, you’ll be greeted by expansive windows that bathe the home in natural light, creating a warm and inviting atmosphere. The main floor includes a 3-piece bathroom, a spacious guest bedroom, and a primary suite complete with a walk-in closet and a private 3-piece ensuite. Above the attached garage, a charming loft-style bedroom with wood log finishes adds a unique touch. The fully developed basement offers incredible versatility, featuring two large living areas, a wet bar, a 3-piece bathroom, two dens, and an additional bathroom, perfect for entertaining or accommodating guests. Additional highlights include a high-efficiency mechanical system, in-floor heating throughout the basement and attached garage, and a detached garage/workshop with electric heat. This home combines comfort, character, and practicality in a truly one-of-a-kind setting. For people viewing this listing on REALTOR.ca, scroll down and click on the "multimedia button" to view the expansive virtual tour. (id:43042)
13 1292 Gordon Road
Moose Jaw, Saskatchewan
Welcome to this 2-bedroom townhouse condo in Moose Jaw's desirable Northwest/Palliser area—just steps away from parks, schools, and all the conveniences of carefree condo living. The bright and spacious living room is filled with natural light and opens to your own private, fenced yard with patio—perfect for relaxing or entertaining. The kitchen features white cabinetry with appliances included, and a cozy dining area. Upstairs, you’ll find two good sized bedrooms, and a 4-piece bathroom. The unfinished lower level offers laundry and room to expand with your personal touch—ideal for storage, a home gym, or additional living space. One electrified parking stall & on-site property management. Whether you're a first-time buyer, downsizing, or investing—this move-in ready condo is a fantastic opportunity to enjoy low-maintenance living in a prime location! (id:43042)
79 103 Banyan Crescent
Saskatoon, Saskatchewan
WELCOME HOME, to this 1284sq/ft, townhouse that is a corner unit and located in the quiet and sought after community of Briarwood. Upon entering you are greeted by an open concept floor plan which offers an abundance of natural light and a space where you can effortlessly entertain with clear sightlines for seamless interaction with family and friends. The beautiful yet practical kitchen and dining area is complete with an island, all appliances included, and ample cabinets & counter space for all your cooking needs. The upstairs level features three spacious bedrooms, and a 4pc bathroom with a skylight. The master bedroom also features a walk-in closet, providing plenty of space for all your wardrobe needs. Lastly the undeveloped basement is ready for you to add your finishing touches and create a space suitable specifically to your needs and is currently home to the laundry and utility spaces. additional items to note: Single attached garage (10x20), AC (2023), water (2019) and ideally located to shopping, amenities, walking paths, Wildwood Golf Course, Lakewood Civic Centre, public transit and schools. Let's open the door to your new home. (id:43042)
907 C Avenue N
Saskatoon, Saskatchewan
Welcome to 907 Avenue C North, a prime investment opportunity in the heart of Caswell Hill. Ideally situated directly across from the park and Caswell Community School, with Ashworth Holmes Park and Mayfair Lawn Bowling Club directly behind, this raised bungalow with LEGAL suite offers both lifestyle and income potential. The main floor features three bedrooms, a bright living area, a functional kitchen, 4-piece bathroom, and private laundry room with additional storage—perfect for owner-occupants or as a revenue stream. The legal basement suite with separate entrance offers two additional bedrooms, 4-piece bathroom, kitchen, private laundry, and 2 living room spaces creating excellent rental flexibility and long-term value. Large windows on both levels bring in ample natural light, while the raised design provides enhanced ceiling height in the basement. Additional features include a 24’x24’ double detached garage, and a fully fenced backyard with lane access. Whether you're looking for a mortgage helper or a turn-key investment property in a mature, tree-lined neighbourhood with parks, schools, and transit just out your doorstep, this property checks all the boxes. Don’t miss out on this opportunity in one of Saskatoon’s most charming and centrally located communities. (id:43042)
1221 Grace Street
Moose Jaw, Saskatchewan
Welcome to this beautifully maintained and move-in-ready bungalow nestled in the heart of Palliser. Offering 3 bedrooms and 2 full bathrooms, this home is perfect for families, first-time buyers, or anyone looking to downsize without compromising on space or style. Step inside to an inviting open-concept living room and kitchen area—ideal for entertaining or enjoying cozy nights in. The main floor showcases rich hardwood floors that add warmth and character throughout the living space. The kitchen features ample cabinetry and flows seamlessly into the dining and living areas. Downstairs, you’ll find a spacious and functional basement with an additional bedroom and bathroom, perfect for guests, a home office, or a growing family. The backyard is a private retreat with a well-kept lawn, mature trees, and a great patio space—ideal for summer BBQs, evening relaxation, or entertaining friends. Multiple recent updates have been completed—please see the supplements for a full list. 917 form is in place till June 13 at 4:00 PM Please leave offers open till 4:00 PM, June 14/2025 as per sellers request. (id:43042)
5 Acres On Corner Of Foxleigh Road And Hwy 6
Lumsden Rm No. 189, Saskatchewan
Seize this exceptional opportunity to own 5 acres of commercial land just 5 minute north of Regina on Highway #6. Strategically located near the northeast corner of Highway 6 and Foxleigh Road, this property offers outstanding visibility and high traffic exposure — making it ideal for commercial development. Surrounded by future growth and development, this lot sits adjacent to a proposed service road, enhancing its long-term value and accessibility. Utilities such as gas and power are already on site, and water/sewer services can be connected via a well and septic system. With a camper storage facility right next door, this location presents additional commercial possibilities such as storage expansion, RV sales, or other complementary businesses. Don’t miss out on this high-potential investment in a fast-growing corridor! (id:43042)
304 4441 Nicurity Drive
Regina, Saskatchewan
Top-Floor Condo in a Sought-After Building – Rare Opportunity!" Rarely do units become available in this highly sought-after building, located in a fantastic neighborhood with exceptional amenities. This top-floor suite was hand-picked by the original owner and is now ready for its next chapter. The kitchen features classic oak cabinetry, a handy eating bar—perfect for your morning coffee—and comes with a full appliance package. A generous dinette area provides ample space for hosting family and friends around a large dining table.The inviting living room is bright and welcoming, with North/West -facing windows, a gas fireplace and a garden door leading to a private deck complete with a natural gas BBQ hookup/ BBQ included and access to the furnace room. The spacious laundry/utility room offers excellent storage, a washer, dryer, upright freezer, and easy accessibility. The primary bedroom includes a walk-in closet and a 3-piece ensuite, while the second bedroom is perfect as a guest room, den, or home office. This well-maintained building offers outstanding amenities, including: • Two guest suites ($50/night) with private baths • A lower-level amenities room • One underground and one surface parking stall, plus two storage areas in the parkade. Don’t miss this rare chance to own a move-in-ready, top-floor condo in one of the most desirable buildings in the area! (id:43042)
902 6th Street E
Saskatoon, Saskatchewan
Prime Haultain Location – Corner Lot with Dream Garage! Welcome to this impressive 1,890 sq. ft. two-storey home, ideally located on a mature 60’ x 140’ corner lot in the heart of Haultain. Soaring cathedral ceilings and oak hardwood flooring on both the main and second levels create a warm, open atmosphere. The main floor offers a spacious living room with an airy overlook from the second-floor sitting area—perfect for a reading nook, home office, or gaming space. The well-appointed kitchen features stainless steel appliances (fridge, stove, built-in dishwasher, and microwave hood fan), a walk-in pantry, and an abundance of natural light. Main floor also has a generous primary bedroom includes a walk-in closet and luxurious 4-piece ensuite with jetted tub and large walk-in shower. Upstairs boasts two additional oversized bedrooms and a full 4-piece bathroom. The basement is insulated, framed, wired, and drywalled—ready for your finishing touches. It includes a roughed-in family room, a finished 4-piece bath, and a large laundry/mechanical room equipped with on-demand water heater, furnace, and laundry sink. Outdoors, the private yard features a serene pond (perfect for Koi), with winter storage available in the garage. Speaking of which… Mechanic’s Dream Garage – A rare 30’ x 30’ heated shop with two overhead doors (front and back), 12' ceilings, in-floor heat, overhead heater, air compressor with air lines, and built-in workbench. Tons of parking, including space for RV storage. This home is ideal for families, hobbyists, or anyone looking for space, function, and comfort in one of Saskatoon's most sought-after neighborhoods. (id:43042)
206h 1121 Mckercher Drive
Saskatoon, Saskatchewan
Enjoy coming home to this wonderful 3-bedroom 2-bathroom second floor condominium in Wildwood, complete with 2 parking stalls! Its stellar location offers immediate connectivity to the area’s amazing walking paths for morning strolls or evening bike rides, and is within walking distance of the Lakewood Civic Centre and Cliff Wright Library, local schools and parks, grocers, coffee shops and public transit. Inside, the suite features upgraded triple pane windows and patio doors, granite counters, newer appliances, fireplace feature wall, 3 large bedrooms, and an excellent floor plan concept. Generous in-suite storage options includes a large pantry, in-suite laundry room, and a large enclosed balcony storage unit. Outside, a generous west-facing balcony enjoys the partial shade of a heathy tree cover, and offers plenty of space to set up one’s outdoor living set for making the most of summer entertaining. The suite comes with blinds, a full appliance package, and 2 conveniently located parking stalls! Woodland Crossing enjoys newer building exteriors, and a residents’ clubhouse, complete with billiards lounge, exercise area, and indoor court. An excellent suite for those shopping for a first home or for student life. You are invited to schedule your personal tour with your local realtor today! (id:43042)
607 Pringle Bend
Saskatoon, Saskatchewan
Welcome to 607 Pringle Bend, a stylish and well-maintained bi-level home located in the highly desirable Stonebridge neighbourhood of Saskatoon. Built in 2014, this 1,141 sq ft home offers a modern layout on the main floor with a developed family room and laundry area in the basement of the main house and a fully developed basement with a legal suite — perfect for extended family living or generating rental income. The main level features an open-concept design with durable laminate flooring throughout the living room, dining area, and kitchen. The kitchen is both functional and inviting, featuring contemporary cabinetry and easy access to the backyard, making it ideal for family gatherings or relaxing summer evenings. This level also includes three comfortable bedrooms and two full 4-piece bathrooms, with soft carpet flooring in the bedrooms and tile in the bathrooms for added comfort and style. Downstairs, the fully finished legal basement suite includes two additional bedrooms, a full 4-piece bathroom, and its own kitchen and living space — all finished with low-maintenance vinyl plank flooring. The suite also features separate laundry facilities, a private side entrance, and offers large windows, providing tenants with ample natural light. Additional features of this home include a double attached garage (22' x 22'), central air conditioning, underground sprinklers, and a concrete driveway with additional parking space. The fenced yard is landscaped with a deck, front and back lawn, and mature trees and shrubs, creating a welcoming outdoor environment. Situated on a 47-foot-wide lot and close to parks, schools, and amenities, 607 Pringle Bend offers the perfect balance of comfort, convenience, and value. If you would like more information or to book your private showing, you can contact your favourite Saskatoon real estate agent. (id:43042)
40 Jackson Street
Katepwa Beach, Saskatchewan
Welcome to your dream retreat overlooking Katepwa Lake! This spacious 2005 built home offers over 1,500 square feet of living space above grade, complemented by a generous 1,500 square foot basement and oversized double garage. Thoughtfully designed by the seller with attention to detail, this home provides a truly exceptional living experience. With four beds and three baths, there's plenty of space for the whole fam damily! The open-concept kitchen, dining, and living room feature a triple-sided gas fireplace, room for a huge dining table, kitchen island, tons of cabinets and two pantries, so you’ll never run out of storage or excuses to cook up a storm. Panoramic views out the front windows make mornings feel like waking up in paradise. The master suite has walk-in closet and ensuite. Whole home in-floor heat and built-in wall unit a/c keep the temperature just right. The spacious basement features a rec/TV/games room, wet bar and even a serene sunroom/spa room! Whether you're chillin like a villain or hosting a lively get-together, this versatile space is ideal for all your leisure/party needs. Head to the front deck to soak in the breathtaking valley and lake vistas, truly worth a thousand words (or at least a few Instagram posts). The oversized double detached garage (36 x 26) is fully insulated with in-floor heat, hot water, sink and toilet in the utility room, two 240V plugs, benches, cabinets, shelves plus attic storage and overhead door screen. This ultimate garage is the perfect space for your toys, tools, or that vintage hot rod you've been dreaming of! Driveway is large enough for your RV, boat, and all your buddies vehicles when they show up for the house warming party! There's also 2 decorative sheds, garden boxes and a patio with firepit in the backyard. Located just a short jaunt from Katepwa Village where all the fun is. Continue the legacy of this original owner, creating great memories and keeping the laughter alive; call for a private viewing. (id:43042)
1402 I Avenue N
Saskatoon, Saskatchewan
Welcome to 1402 Avenue I North — a truly cherished home on the edge of Mayfair and Hudson Bay Park. With 978 sq ft this 3 bedroom, 2 bath bungalow sits proudly on a sunny corner lot, surrounded by blooms, birdsong, and the quiet charm of a well established neighbourhood. The main floor offers three inviting bedrooms and a full bathroom, along with a spacious living room that’s perfect for relaxing or gathering with loved ones. The kitchen, sweet and full of character, overlooks a view of the backyard — where flowers bloom and a garden is freshly planted. Just off the dining room, a brand new patio door leads to a peaceful back deck — a favourite perch for morning coffee and evening unwinding. The yard is full of thoughtful touches — beautiful perennials, a thoughtfully planted garden, handy storage shed, and a brand new detached garage. It’s the kind of backyard that invites you to stay a little longer, spanning over 50 feet wide, and 124 feet deep. Leading down the separate entry, with the potential of a future basement suite, the basement offers extra space for hobbies or storage, along with a rec room and a second 3 piece bathroom for added convenience. The following items are included in the purchase price: White dresser in the bedroom, red bedroom curtains, BBQ, lawnmower, blue kitchen cabinet, pink bookstand in the dining room, and the blue dresser in the primary — each piece a little part of this home’s story. Recent updates you’ll appreciate: High efficiency furnace (2024), Water heater (2024), Central air conditioning (2024), Detached garage (2024), New patio doors (2025). This home has been lovingly maintained and thoughtfully improved by its current owner — not just a house, but a home filled with care and comfort. Steps from Ecole Henry Kelsey School, nearby parks and easy access to Circle Drive. If you're looking for a home that truly feels like one, call to view today! (id:43042)


