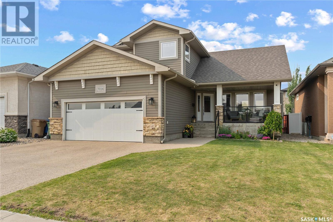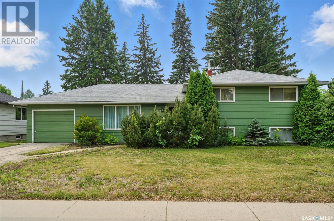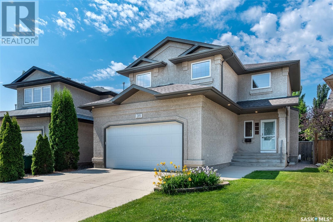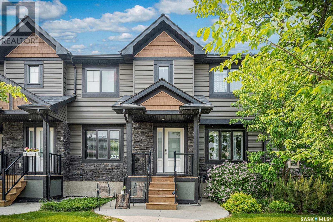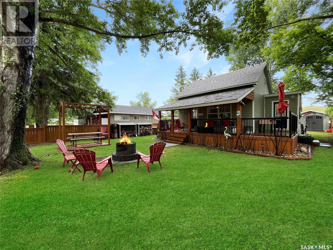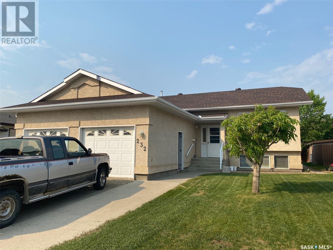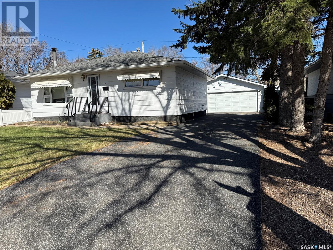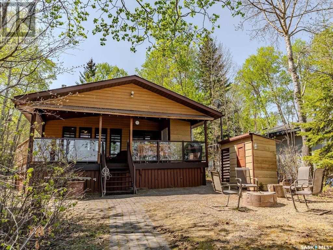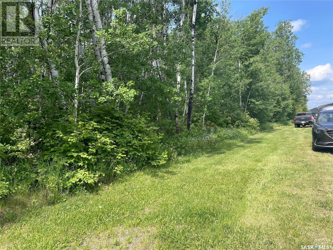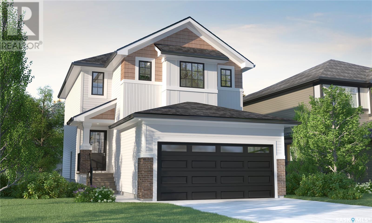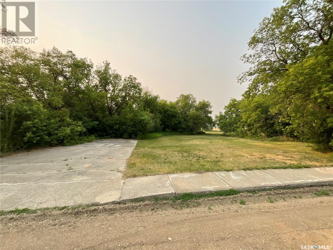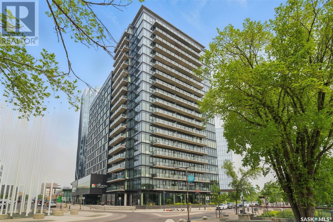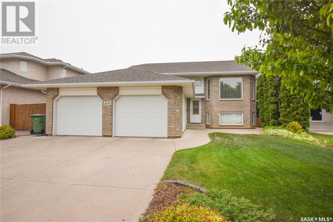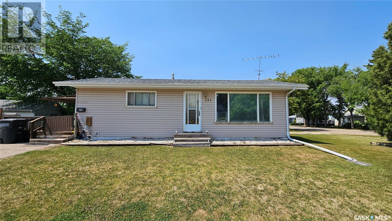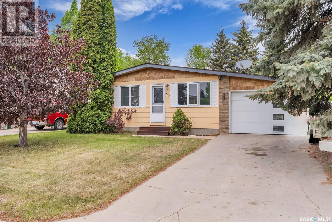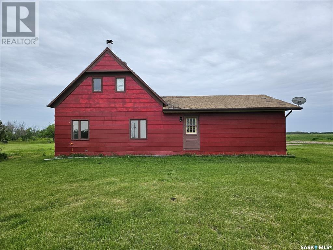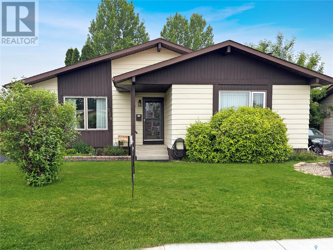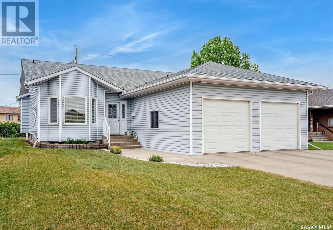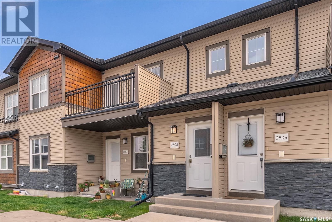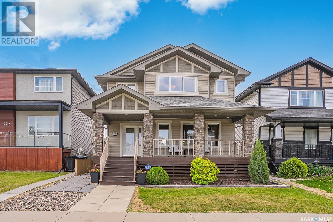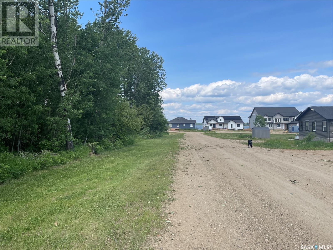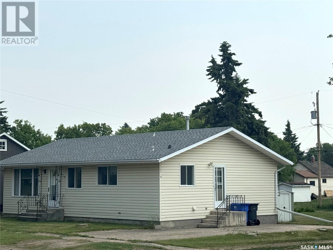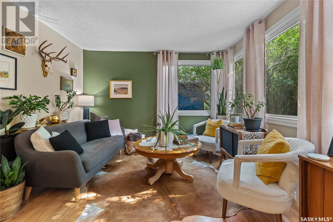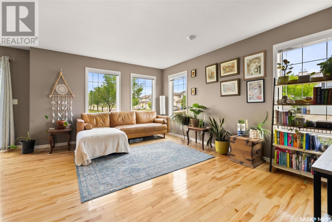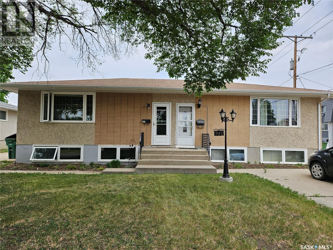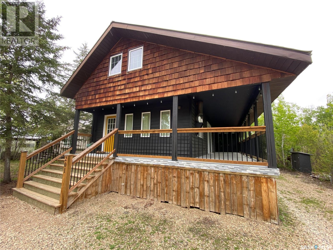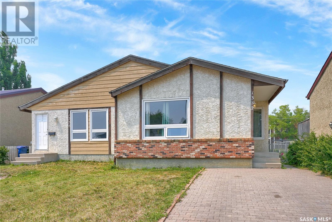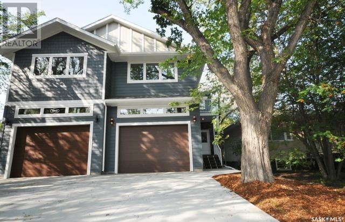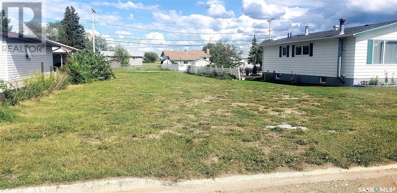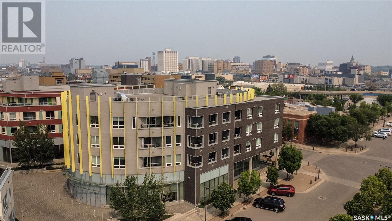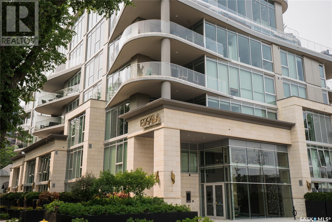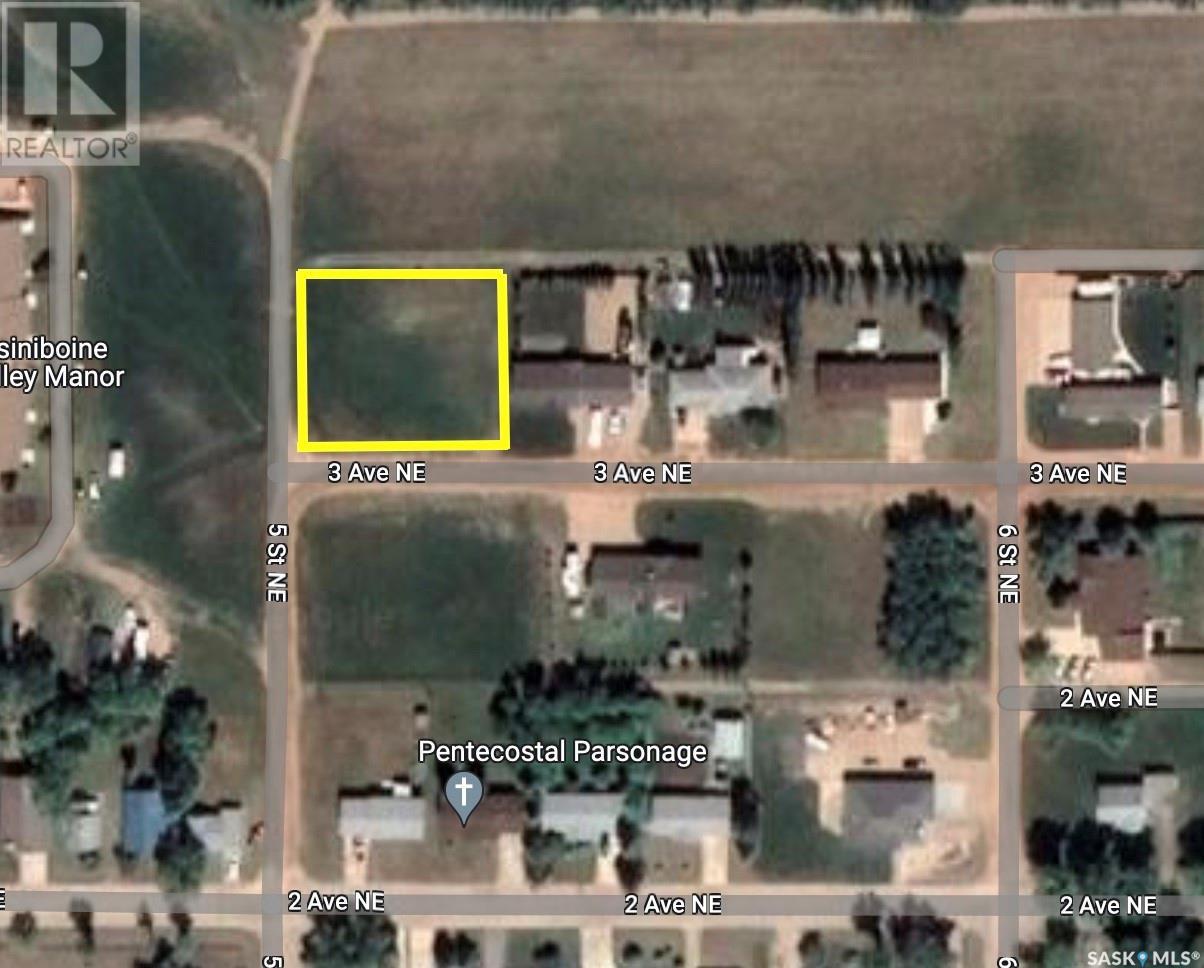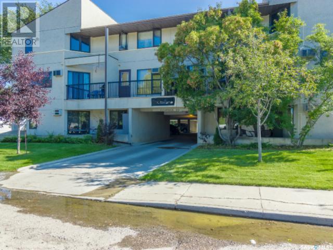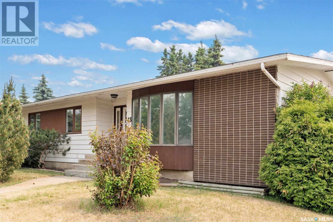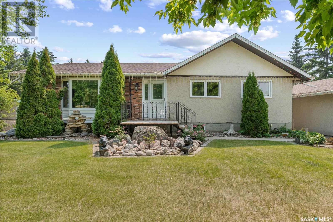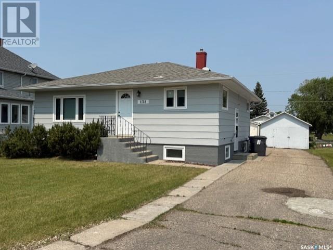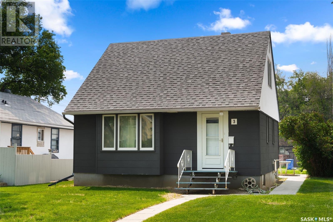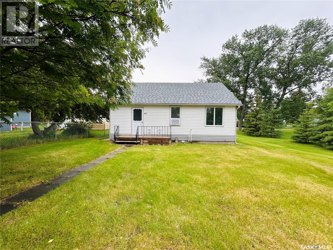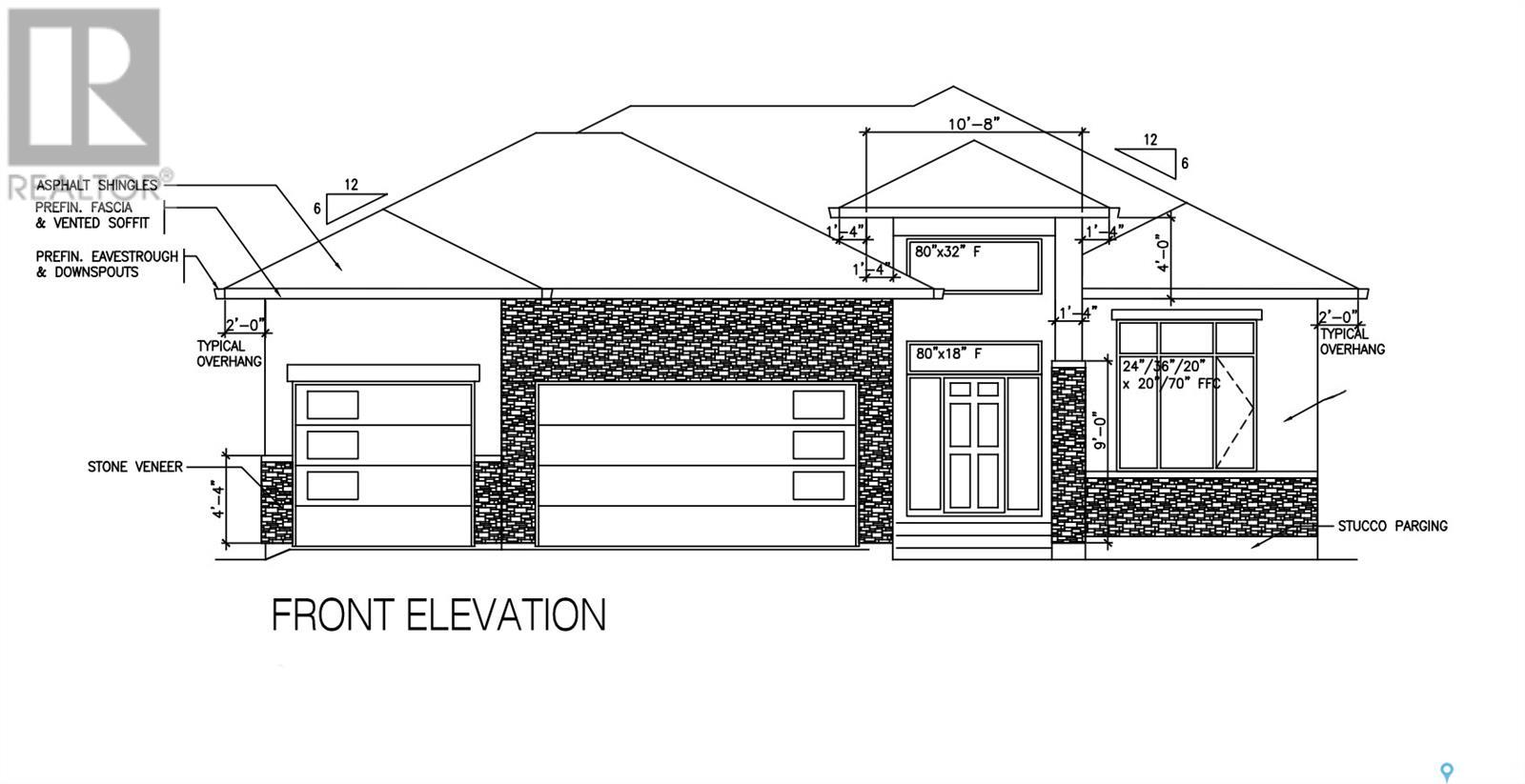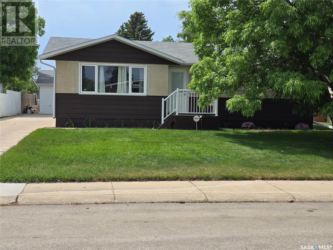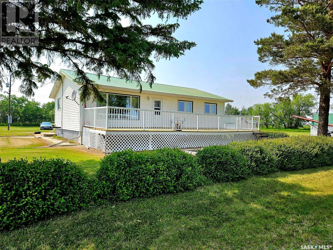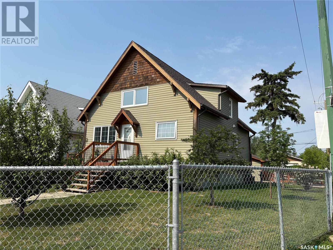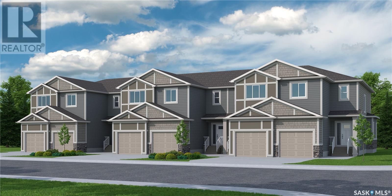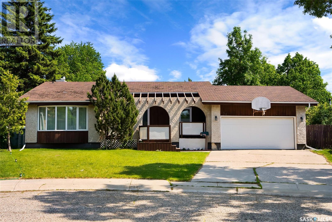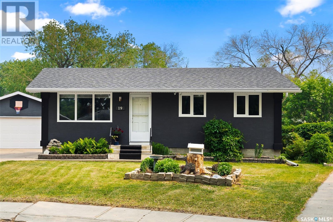7014 Maple Ridge Drive
Regina, Saskatchewan
This former showhome features timeless charm and magazine-worthy style - designed for real life and real families. Welcome to 7014 Maple Ridge Dr, an inviting 6-bedroom, 4-bathroom home in one of the city's most family-friendly neighborhoods. Built with quality craftsmanship and thoughtful updates, this home blends everyday function with elevated style. The main floor is bright and airy, with vaulted ceilings, rich hardwood floors, and 100-year-old reclaimed Douglas fir beams that crown the living room in character and warmth. A floor-to-ceiling stacked stone fireplace with a custom mantel & built in shelves creates the perfect gathering space. The updated kitchen is a chef’s dream, featuring gold fixtures, a center island for prep and conversation, a gas range with pot filler, tile backsplash, quartz countertops, and a corner pantry. The adjoining dining area is expansive, perfect for hosting holiday meals or weekday dinners. A main floor bedroom offers the flexibility of multigenerational living or a quiet guest retreat, while the foyer offers direct access to the heated, fully finished double garage. Upstairs, the primary suite features a beautiful 4-piece ensuite with a soaker tub and a tiled shower alongside a walk in closet, plus two additional spacious bedrooms, a functional laundry room, and the main 4pc bathroom. Downstairs has been recently redeveloped with family living in mind. You’ll find a cozy rec space, a sleek dry bar, two additional bedrooms, a freshly renovated 4pc bathroom, and generous storage throughout. Step outside to a backyard oasis with a composite deck, surround sound speakers to set the mood, a patio space for summer evenings (hot tub is negotiable), a shed, and even a front porch made for storm watching and soaking up Saskatchewan skies. This home truly has it all - show-stopping design, purposeful upgrades, and a heart that welcomes you ... As per the Seller’s direction, all offers will be presented on 2025-06-16 at 7:00 PM (id:43042)
1304 Mclorg Street
Saskatoon, Saskatchewan
Quality built 3 level split in desirable Adelaide/Churchill area. Close to schools, parks and everything you need, this home won't last long on the market. Established neighbourhood has amazing mature trees and is a nice quiet place to raise your family. Hardwoods throughout the main and 2nd floor show the integrity of the workmanship of this home. One owner and it was very well taken care of.... As per the Seller’s direction, all offers will be presented on 2025-06-16 at 11:00 AM (id:43042)
215 Beckett Green
Saskatoon, Saskatchewan
Welcome to 215 Beckett Green in the lovely neighbourhood of Arbor Creek. This beautiful 4 bedroom, 4 bathroom, 2 Storey home facing Beckett Green Park is perfect for the growing family. After walking through the foyer, you will enter into this large open concept space. This kitchen has a stainless steel, WOLF natural gas stove and white cabinets and countertops. Easy access from the 2 car heated garage through the mudroom to the kitchen with the inclusion of a walkthrough pantry. It also includes a spacious living room with large windows and plenty of sunlight as well as a natural gas fireplace and a dining area, both facing the beautiful back yard! Upstairs you will find a large bonus room, great for a kids play area or a place for the family to relax. It also comes with a primary bedroom with a walk in closet and a 4 piece en-suite with separate shower and jacuzzi tub. The upstairs also includes 2 generous size bedrooms for kids or can be turned into offices. The basement has a family room with another natural gas fireplace a separate bedroom and 3 piece bathroom downstairs. The washer and dryer are tucked away in the utility room to keep the noise at a minimum. Plenty of savings in this home with the addition of solar panels on the roof to help with the electricity bill. Central Air conditioner also included. The back yard comes with a sizeable deck, hot tub, pergola and a natural gas BBQ hook up perfect for those summer nights! As well, a large back yard and a clubhouse for the kids to play, shed and a garden area with underground sprinklers and mature trees. Fronting Beckett Green Park and plenty of other parks and trails, public and catholic elementary schools as well as bus stops and other amenities are near by. Presentation of offers on Sunday June 15, 2025 at 7pm. Don't let this opportunity pass you by! Contact for more information or to schedule your own pri... As per the Seller’s direction, all offers will be presented on 2025-06-15 at 7:00 PM (id:43042)
225 Rajput Way
Saskatoon, Saskatchewan
Welcome to 225 Rajput Way this fully finished 2-storey condo in Evergreen is a great mix of space and style. With 3 bedrooms and 4 bathrooms, there's plenty of room for everyone. The main floor has an open-concept layout that's perfect for entertaining, and the private yard is a great little escape for relaxing or BBQs. It also comes with a detached garage and has been really well cared for—super clean and move-in ready. A solid option if you’re looking for low-maintenance living in a great neighbourhood! Contact your favourite Realtor to view.... As per the Seller’s direction, all offers will be presented on 2025-06-16 at 7:00 PM (id:43042)
236 Janzen Drive
Lac Pelletier Rm No. 107, Saskatchewan
Presenting a meticulously renovated cottage on the lake, now available in the highly sought-after Lac Pelletier market, complete with a coveted boat slip. This move-in ready cabin offers a serene atmosphere, set back one row from the lake to shield you from cold winds and bugs. The property has undergone a thorough transformation, with extensive renovations including new insulation(gutted to the studs), drywall, updated plumbing, and electrical systems. Step through the back door and discover a fully renovated kitchen featuring a 4-piece appliance package, including a dishwasher, complemented by elegant grey cabinetry, a farmhouse-style sink, and pine ceilings adorned with recessed pot lights throughout the main floor. The living area overlooks the beautifully landscaped yard and provides access to the front deck. The main floor also boasts a bedroom and a 3-piece ensuite with a door leading to the backyard, allowing for privacy or easy access for post-lake showers or attending to the needs of your campfire guests. Ascend to the second floor, where you will find a second bedroom, a loft space currently utilized as a third bedroom, and a 4-piece washroom featuring a tub with a glass tile surround. The backyard is a tranquil retreat, featuring a new 12x20 deck with a pergola and maintenance-free railing. The front deck spans the entire length of the home and offers LED lights built into the railing, providing a view of the water. The mature yard is fully fenced and includes a fire pit, an eating pergola, a kayak shed, and a brand new outdoor shower. Additional updates include windows, doors, flooring, and vinyl siding, as well as a built-in workshop, a well and natural gas connection to the property. Just steps away from the shore, you will find a playground, beach, and opportunity for your boat to be securely docked. Don't miss out on this exceptional opportunity - call today to book your viewing! Bunk house/camper negotiable as well as interiorfurnishings. (id:43042)
232 Morrison Drive
Yorkton, Saskatchewan
LOCATION LOCATION LOCATION!!! 232 Morrison is kitty corner to elementary schools in the desired Weinmaster area of city. Perfect family home that has 4 bedrooms, 3 bathrooms and over 2400 sq feet of living space. 3 generous sized bedrooms are located on main floor with master hosting a 3 pce ensuite. Kitchen hosts plenty of cabinets and counter space along with an island. The dining room has garden doors leading out to the deck and fenced back yard. Living room and 4 pce bathroom complete the main living area. The basement has a large rec room that will accommodate your comfy lazy boy furniture along with game tables. One more bedroom and 3 pce bathroom are in the basement. The garage is insulated and has direct entry to the house from basement. Upgrades to the home include new shingles and fence 4yrs ago. New high efficient furnace in 2024. stove new 2 months. microwave is new from 2024. All the comforts you need are here, central air , fenced yard, close proximity to schools, malls , walking trails and church.... As per the Seller’s direction, all offers will be presented on 2025-06-19 at 1:00 PM (id:43042)
1043 Simpson Avenue
Moose Jaw, Saskatchewan
Welcome to this well-maintained 3-bedroom, 2-bathroom home offering 832 sq ft on the main floor, plus a fully developed basement. Located in a great neighbourhood near schools and parks, this home is perfect for families or first-time buyers. The main floor features a bright living space and two bedrooms, while the basement includes a third bedroom, a second full bathroom, and a cozy family room—ideal for extra living space or hosting guests. Additional features include central air, central vac, and a double detached garage. A solid home in a convenient location—don’t miss your chance to view it! (id:43042)
Schitka Beach Dr
Wakaw Lake, Saskatchewan
Stop scrolling and prepare to fall head-over-heels in love with your future happy place!. This isn't just any lakefront cottage—this is your ticket to becoming that annoyingly happy person who posts sunrise photos every morning (and trust us, you'll want to). Picture yourself sipping coffee on your private covered deck, smugly watching the lake while your city friends are stuck in traffic, because this immaculate 3-bedroom, 842-square-foot slice of paradise sits just one hour from Saskatoon but feels like a world away from your problems. The kitchen will make you actually want to cook again with its stainless steel appliances, granite countertops, and heritage-style cabinets that somehow make even your cereal look gourmet, while the deluxe natural gas fireplace practically begs you to cancel all your weekend plans and become a professional couch potato. But wait, there's more! (We're not done bragging yet.) You get not one, not two, but THREE outbuildings—two sheds for all your lake toys and a charming bunk house where your guests can stay without cramping your style or hogging your bathroom. The beautifully landscaped, well-treed lot gives you privacy to skinny-dip if that's your thing (we won't judge), while the shallow well, dual cistern system, and included docks mean you're basically a lakefront homeowner with all the bragging rights and none of the headaches. With recent upgrades throughout, a natural gas BBQ hookup for epic fish fries, and enough shoreline to make your neighbors jealous, this turn-key property comes with most furnishings, a portable AC unit, and the guarantee that you'll never want to leave—seriously, your productivity will plummet because you'll be too busy living your best lake life! (id:43042)
8 Fresno Street
Big River Rm No. 555, Saskatchewan
Nestled in a quiet, forested setting, this 0.29-acre titled lot is fully treed and ready for your future cabin or year-round home. With natural gas and power conveniently available at the property line, the site is build-ready and ideally located just a short walk from the marina, sheltered boat launch, and beach at South Stoney, Delaronde Lake. Enjoy excellent fishing, water recreation, and quick access to endless forest trails, a nearby ski hill, golf course, and all amenities in the Resort Town of Big River. (id:43042)
107 Fortosky Manor
Saskatoon, Saskatchewan
Welcome to Rohit Homes in Parkridge, a true functional masterpiece! Our Lawrence model single-family home offers 1,484 sqft of luxury living. This brilliant Two Storey design offers a very practical kitchen layout, complete with quartz countertops, an island, walk-through pantry, a great living room, perfect for entertaining and a 2-piece powder room. This property features a front double attached garage (19x22), fully landscaped front, double concrete driveway. On the 2nd floor you will find 3 spacious bedrooms with a walk-in closet off of the primary bedroom, 2 full bathrooms, second floor laundry room with extra storage, bonus room/flex room, and oversized windows giving the home an abundance of natural light. This gorgeous single family home truly has it all, quality, style, a flawless design! Over 30 years experience building award-winning homes, you won't want to miss your opportunity to get in early. We are currently under construction with completion dates estimated to be 8-12months. Color palette for this home is TBD. *GST and PST included in purchase price. *Fence and finished basement are not included* Pictures may not be exact representations of the home, photos are from the show home. Interior and Exterior specs/colours will vary between homes. For more information, the Rohit showhomes are located at 322 Schmeiser Bend or 226 Myles Heidt Lane and open Mon-Thurs 3-8pm & Sat-Sunday 12-5pm. (id:43042)
228 1st Avenue W
Blaine Lake, Saskatchewan
Discover the perfect opportunity in Blaine Lake with this spacious corner lot surrounded by beautiful, mature trees. The property offers excellent potential for building your dream home or cabin getaway, with room to grow and space to breathe. Enjoy the peaceful charm of small-town living while being just a short drive from the lake and local amenities. (id:43042)
203 490 2nd Avenue S
Saskatoon, Saskatchewan
Experience the best of downtown Saskatoon in this bright and beautifully maintained one-bedroom condo at the prestigious No. 1 River Landing. Boasting spectacular river views through floor-to-ceiling windows—complete with motorized blinds—this home offers both style and comfort in a prime location. Inside, you’ll find a thoughtfully designed kitchen, a spacious den perfect for a home office or reading nook, and the convenience of in-suite laundry. Step outside and enjoy immediate access to the riverbank, walking trails, festivals, and events—plus front-row views of the city’s fireworks displays. With a titled underground parking stall, you’ll never worry about finding downtown parking again. Schedule your private tour today! (id:43042)
414 Beerling Crescent
Saskatoon, Saskatchewan
Welcome to 414 Beerling Crescent, located in Silverspring! Stepping into this 1,320 square ft bi-level home, you are met with vaulted ceilings, stairs leading up to your spacious living room, recessed lighting, oak hardwood flooring, and bright front facing windows to allow plentiful natural light. Coming around to your kitchen, where you will find 2ft ceramic tile flooring, granite countertops, soft-close maple cabinets, custom tile backsplash, pantry, large island with wine rack built in, and open to your dining area. With garden door access to your deck and backyard, plus an additional closet/pantry with organizers. The primary bedroom is king accommodating, features a walk-in closet with custom organizers, plus a 3-pc ensuite with glass shower. Two additional good-sized bedrooms, plus a 4-pc bath with tile flooring, completes your main floor. Downstairs, you will find carpet flooring throughout the family room, 9ft ceilings and large windows. Two bedrooms, a 3-pc bath with hidden laundry area as well as washing basin, your utility room plus plenty of under-stair storage! Your backyard offers a spacious deck with natural gas BBQ hookup, leading you down to a concrete patio. Luscious trees, and shrubs surround your yard, as well as garden area, making this is wonderful oasis! Additional features include: a freshly painted main floor + ceilings, freshly painted basement, A/C, double-attached garage with triple driveway, Central vac and underground sprinklers. Located close to many parks, elementary schools, and many amenities!... As per the Seller’s direction, all offers will be presented on 2025-06-16 at 4:00 PM (id:43042)
201 3rd Street S
Wakaw, Saskatchewan
Welcome to 201 3rd Street South, a charming bungalow situated on a large corner lot in the welcoming community of Wakaw. This home offers a practical layout with two bedrooms and a 4-piece bathroom. The kitchen is equipped with classic oak cabinets and comes with essential appliances including a fridge, stove, and microwave. Laminate flooring extends through the kitchen and living room areas. The two spacious bedrooms have carpet, adding to the cozy feel. An abundance of natural light fills the home through its many large windows. Practical updates in recent years include the furnace (2015) and water heater (2016), along with durable vinyl siding. Laundry facilities are conveniently included within the home. The exterior features a large deck, perfect for outdoor enjoyment, and a a 12' x 24' detached garage for parking and additional storage. The basement is open for future development, offering excellent potential to expand the living space to suit your needs. This property offers a welcoming opportunity for comfortable living in Wakaw, combining practical features with a desirable large corner lot and potential for future growth. (id:43042)
90 Churchill Drive
Saskatoon, Saskatchewan
Welcome to 90 Churchill Drive, in the sought after neighborhood of River heights! This delightful 4-bedroom, 3-bathroom home is the ideal choice for first-time buyers or those looking to downsize without compromising on comfort or location. Step inside to discover a bright and welcoming living space, filled with natural light and charm. The cozy living room flows seamlessly into a well-appointed kitchen with updated appliances. Both the primary four piece bathroom, and two piece ensuite have been tastefully renovated. Downstairs you'll find a large family room, ideal for relaxing, as well as another bedroom, and full four piece bathroom with a jet tub! Finishing the downstairs space is a small workshop, perfect for DIY homeowner projects. Outside, enjoy a fully fenced backyard—perfect for pets, gardening, or weekend BBQs. A single attached garage and additional parking pad add convenience. Located close to schools, parks, shopping centers, public transit and much more. Move-in ready and filled with potential, this River Heights gem won’t last long. Call your favorite Saskatoon realtor today! (id:43042)
Nw 32-03-03 W2 Acreage
Enniskillen Rm No. 3, Saskatchewan
RM of Enniskillen No.3 - This acreage is located straight west of Alameda 6km off the highway. Property is 13 acres and provides a beautiful yard site with mature trees. This property Would make a great yard site to move in a home or to build. Services to the property, Power and water/sewer. There is a 38'x70' arched ribbed cold storage. The house is built in 1920 and is 1472 Sqft. Main floor is made up of a mudroom, kitchen, dining room, living room, rec room, 2 bedrooms, a roughed in bathroom, and a bonus room. Up stairs is a loft area. Down stairs is unfinished. Looking for an acreage with easy access and a mature yard, this is the property for you!! Property is sold AS IS, WHERE IS. (id:43042)
539 Shea Crescent
Saskatoon, Saskatchewan
Mint condition home! Super clean. This 1056 sq ft 3 bedroom bungalow is in move-in condition. Upgraded windows and furnace for energy efficiency. Neutral decor. 1/2 bath off the primary bedroom. Patio doors from the dining area to a 12 x 14 deck overlooking the park-like yard. Fully developed basement with huge, cozy family room for those family get-togethers. Lots of storage in the laundry area. A couple of dens for your computer desk. Large 24 x 24 detached garage. Rubber paved driveway. August 27th possession date. Presentation of offers June 16th.... As per the Seller’s direction, all offers will be presented on 2025-06-16 at 4:00 PM (id:43042)
103 Laskin Crescent
Humboldt, Saskatchewan
Come in and make yourself at home! Welcome to our beautifully maintained 1,397 sq ft bungalow in a family-friendly neighborhood on a quiet crescent overlooking Bill Brecht Park. With 4 bedrooms and 3 bathrooms this home offers the ideal blend of comfort, style and functionality. The heart of this home is a spacious, custom-designed kitchen, featuring warm rich cabinetry, an island, ample storage and a walk-in pantry. The open layout of the kitchen, dining and main living area is perfect for entertaining. Just steps off the kitchen you can enjoy seamless indoor-outdoor living with access to the 12 x 24 deck. An ideal setting for grilling, enjoying your morning coffee or evening relaxation. The primary suite is a retreat featuring a walk-in closet and an en-suite bathroom complete with a large corner jetted tub. The front office/den is a flexible space with a large bay window overlooking the park, offering natural light and a peaceful workspace. The main floor is finished out with a second bedroom, laundry/mudroom and a 4-piece main bath. Downstairs you’ll find a great family room flex space, 2 more bedrooms, another 4-piece bathroom, storage room and utility room. Highlights include: -Main floor- 2 beds and 2 baths -Great entertaining area -Main floor laundry/mudroom area -Thoughtful floor plan with quality finishes throughout -Insulated double attached garage -Central air -Central vac -large capacity upgraded hot water heater -Fully developed basement with 2 more bedrooms, a full bathroom and a large family room to use however it best suits your needs. -Located in a calm, well-kept neighborhood with green space right across the street Your search is over. This home has everything you’re looking for- location, space, and lifestyle. Book your showing and experience it for yourself!... As per the Seller’s direction, all offers will be presented on 2025-06-16 at 3:00 PM (id:43042)
2508 1015 Patrick Crescent
Saskatoon, Saskatchewan
Welcome to this bright and stylish upper-unit condo in the Ginger Lofts complex in Willowgrove. Featuring 2 bedrooms and 1 bathroom, this well-maintained home offers an open-concept layout with tasteful feature walls throughout. The kitchen has quartz countertops, stainless steel appliances and tile backsplash. Residents of Ginger Lofts have access to a fantastic clubhouse that includes an indoor swimming pool, hot tub, fitness centre, and lounge/entertainment space. You'll have the convenience of two exclusive parking stalls located directly outside your front door. Additionally, This unit is located near the entrance providing street parking for your guests and a 30 second walk to the clubhouse. Ideal for first-time buyers, investors, or anyone looking for low-maintenance living in a great community close to parks, schools, and all amenities. Easy access to University Heights shopping district, Brighton and College Drive. (id:43042)
219 Wyant Lane
Saskatoon, Saskatchewan
Some houses just check the boxes. This one unapologetically smashes them. At 219 Wyant Lane, you're not just getting four bedrooms, four bathrooms, and a fully finished home—you’re stepping into the kind of life where summer BBQs turn into hot tub nights, and you start inventing excuses to “work from home” just to spend more time in the backyard. Set in Evergreen, one of Saskatoon's most sought-after family-friendly neighbourhoods, you’ve got schools, parks, walking trails, and coffee shops all close enough to make car keys feel optional. It’s the kind of community where neighbours wave, kids ride bikes 'til sunset, and you finally understand what people mean when they say “we love it here.” Inside, it’s all dialled in. Stainless steel appliances (new dishwasher in 2025) and a crisp tile backsplash in the spacious kitchen add a splash of style. Eye-catching design touches like a sliding barn door and upgraded lighting add just enough flair without trying too hard. Central air keeps you cool. A fireplace keeps you cozy. A separate entrance gives flexibility for a home-based business, suite potential, or extra privacy for visiting family. Did you see the 2 sets of laundry machines? But let’s talk about that backyard. It’s a full-blown escape—private, treed, and designed to impress. Fire up the natural gas BBQ on the massive deck, let the kids run wild in the sandbox, or soak in the hot tub while watching them play, laughing in delight. There’s even a gazebo for shaded afternoon hangs and a patio space ready for whatever summer brings. Your house will become the go-to spot. Tucked behind it all is a 24x24 heated, insulated garage that’s more “dream shop” than “car shelter.” With quick possession available, you won’t have to wait long to start living in Evergreen. Come see it—and bring your sunglasses. This backyard shines.... As per the Seller’s direction, all offers will be presented on 2025-06-16 at 6:30 PM (id:43042)
7 Fresno Street
Big River Rm No. 555, Saskatchewan
Beautifully treed 0.28-acre building parcel ready for your dream cabin or permanent home. Titled lot with natural gas and power at the lot line. This lot rests in a forested setting yet is only steps from the marina and sheltered boat launch... and near the beach in South Stoney, Delaronde Lake. Delaronde Lake offers excellent fishing & recreation options and easy access to miles of forest trails, nearby downhill ski hill and golf course, plus essential services in Big River. (id:43042)
215 1st Avenue W
Hafford, Saskatchewan
Impeccably Maintained Family Home in the Heart of Hafford, SK. This home has been lovingly cared for since day one and it shows. Impeccably clean and solidly built, this 3-bedroom, 1.5-bath home features quality finish work throughout, including noticeably excellent trim and craftsmanship that can be difficult to find in today’s builds. The main floor layout is bright, functional, and perfect for hosting, with the living room flowing nicely into the kitchen and dining area. As you enter from the side of the home, you'll find a convenient powder room and main floor laundry — ideal for busy family life or when coming in from the yard. With alley access along the side and back of the property, there’s great potential for a future garage, RV parking, or a workshop. Located just 1 hour from Saskatoon, Hafford gives you the best of both worlds — true prairie living with easy access to the city when you need it. It's the kind of place where neighbours wave, life moves at a more comfortable pace, and home still feels like home. If you're looking for a clean, move-in-ready home with room to grow, this one is worth the drive. (id:43042)
629 Wascana Street
Regina, Saskatchewan
Welcome to 629 Wascana Street – a meticulously maintained bungalow that radiates warmth, charm, and comfort. Offering 2 bedrooms and 1 beautifully updated bathroom, this home is perfect for anyone seeking a cozy and inviting space. The front yard is a picture-perfect oasis, featuring low-maintenance artificial turf, river stone accents, vibrant perennials, and lush bushes that enhance privacy and curb appeal. Step inside to a bright and spacious living room flooded with natural light from large corner windows. The calming earth-toned palette creates a relaxing atmosphere—perfect for unwinding after a long day. The kitchen combines style and function with a timeless black-and-white design, complete with all essential appliances and a convenient pantry. A well-placed dining area makes mealtime both easy and enjoyable. The main floor boasts a fully renovated bathroom featuring a luxurious soaker tub and elegant tile surround. Two comfortable bedrooms complete this level, each offering a peaceful retreat. Downstairs, you'll find a solid and versatile space with a raw "concrete chic" vibe—ideal as-is or ready for future development. Currently, the basement includes a laundry area, a workout zone, and a rec room space that can be fully customized to suit your needs. Step outside to the backyard—a true gem designed for entertaining and relaxation. Stamped concrete pathways lead to a private patio, while maintenance-free artificial turf and a well-established garden add charm and practicality. As evening falls, the backyard transforms into a magical retreat with its enchanting ambiance. Additional features include a detached single garage for added convenience and security, and a brand new sewer line for peace of mind. To further ease the buying process, a pre-inspection report is available. Don’t miss your chance to own this beautifully cared-for home—where every detail speaks of pride in ownership. (id:43042)
35 2400 Tell Place
Regina, Saskatchewan
Welcome to 35 2400 Tell Place – a desirable end unit townhouse condo is situated in the sought after River Bend neighbourhood, east end of Regina! This upgraded 2 storey home offers 1,280 sq ft of functional living space, featuring 3 bedrooms, 3 bathrooms, a fully developed basement, and a convenient single attached garage. What truly sets this townhouse apart is its prime location, just steps away from serene lake views and lush greenspace right outside your back patio. It’s the ideal setting for peaceful morning coffees or evening strolls, while still putting you in the most convent city location. Inside, the home is in excellent condition and move in ready. The main floor features a bright, open living space that flows into the kitchen and dining area, as well as a convent bathroom and laundry space. This unit offers extra windows and natural light, another great perk of being an end unit! Upstairs you'll find three great sized bedrooms, including a spacious primary suite, and the main 4 piece bathroom. Heading downstairs you will find a finished basement, adding a cozy family room, an additional bathroom, and extra storage space. Whether you're a first time buyer, downsizing, or looking for a low maintenance lifestyle in the city’s best location – this townhouse is an absolute must see!... As per the Seller’s direction, all offers will be presented on 2025-06-16 at 6:00 PM (id:43042)
456 Abel Drive
Crooked Lake, Saskatchewan
Built in 2010, this stunning lakefront home sits on 3 lots (180 feet of frontage) and offers over 4,100 sq. ft. of living space spread across three levels, including a walkout basement and a loft. With 3 bedrooms and 4 bathrooms—plus the potential to add two more bedrooms—this home is designed to accommodate families of all sizes. The main level offers a bright and inviting living room, highlighted by vaulted wood-clad ceilings, a natural gas fireplace, beautiful Ficus tree and expansive windows that frame stunning lake views. The open-concept kitchen effortlessly connects to the dining area, which opens onto a full-length deck—ideal for outdoor dining or enjoying the scenery. Just off the dining space, a generous family room features a wet bar and wood stove, making it perfect for both entertaining and relaxing. Also on the main floor are two bedrooms, including a primary suite complete with a 4-pc ensuite, walk-in closet, and convenient laundry. A 3-pc bathroom adds to the main level’s functionality. Upstairs, the loft currently serves as a bedroom and includes a 3-piece bath and walk-in closet—all while offering incredible views of the lake. The walkout lower level features a 3rd bedroom, a cozy family room with a natural gas fireplace, and direct views of the front yard and lake. You'll also find a versatile "man cave" with a garage door that opens to an outdoor kitchen (in progress), creating a seamless indoor-outdoor retreat. A 3-pc bath, den, office space, utility/storage rooms and an exercise area with potential for another bedroom round out the lower level. The beautifully landscaped yard is thoughtfully designed with rocks, pavers, mature trees, and shrubs—offering plenty of room to relax and enjoy. A path leads down to the water, where you’ll find powered docks and gas hookup right at the shoreline, making it easy to get out on the lake and enjoy all it has to offer. A 2 car garage and driveway along the back offer plenty of parking. (id:43042)
922 Simcoe Street
Moose Jaw, Saskatchewan
Charming Bungalow-Style 1/2 Duplex in Desirable Palliser Location with immediate possession available. Located just steps from parks, this well-kept half duplex offers comfort and convenience in a family-friendly neighborhood. Featuring three bedrooms all on the same level with brand new flooring, two bathrooms, and a bright, sunny living room that welcomes natural light. The eat-in kitchen flows into a dedicated dining area—ideal for everyday eals or entertaining. Enjoy the fully fenced backyard with a deck, perfect for outdoor relaxation, plus off-street parking for added ease. Laundry and utility room in basement. Don’t miss this great opportunity to own a bright and functional home in a fantastic neighborhood—move-in ready and waiting for you! (id:43042)
201 Government Road
Good Spirit Lake, Saskatchewan
Welcome to Canora Beach at Good Spirit Lake. This 1134 sq ft one and a half story home is perfect for your family to start making memories at the lake. A huge bonus is Canora Water to the home so no treating a well just turn the tap on. This home has 3 designated bedrooms but also contains a large loft area that can fit additional two beds if required. The open concept design on the main floor allows for the family to be all together and watch the big game or enjoy the wood fireplace in the living room area. Large space in the dining area to host large gatherings and the kitchen boasts an abundance of cabinets and countertop space. 4 pc bath on the main floor along with an additional 2 pc bath upstairs. Main floor laundry area and additional storage. Outside the wrap around balcony to enjoy and outdoor firepit area. The 4 ft foundation is all sprayed foamed, so this place is nice and cozy and well insulated. A short stone throws away from the lake and enjoy the water and excellent fishing. Don’t miss out on this opportunity. A short 10 mins back into Canora or 25 mins to Yorkton. Make this home yours today! (id:43042)
1332-1338 Irving Avenue
Moose Jaw, Saskatchewan
This charming duplex, located in a quiet cul-de-sac, presents a remarkable investment opportunity. It offers a harmonious blend of privacy and community, making it an appealing choice for both investors and homeowners seeking additional rental income. Nestled in a private setting, the property maintains a sense of community while featuring 2 units, each with unique attributes to cater to different needs. Unit 1332 is approximately 950 square feet on the main floor and includes 3 bedrooms. It is designed for comfort and practicality, making it ideal for a small family or group of renters. Meanwhile, Unit 1338 offers approximately 820 square feet, with 2 bedrooms and a comfortable living environment perfect for a couple or small family. Updates in both units enhance comfort and efficiency, including shingles windows, flooring, kitchens, and bathrooms. Additionally, high-efficiency furnaces have been installed to ensure warmth during colder months while keeping utility bills low. This duplex is not just a property; it's an opportunity to create a sustainable financial future. The dual income streams from both units make it a wise addition to any real estate portfolio. Alternatively, living in one unit while leasing the other can help offset your mortgage, offering financial flexibility and security. With its prime location, updates, and investment potential, this duplex is a valuable gem. Note: Some photos of Living Room and Primary Bedrooms in both units are virtually staged. CLICK ON THE MULTI MEDIA LINK FOR A FULL VISUAL TOUR and take a tour today! (id:43042)
304a 111th Street W
Saskatoon, Saskatchewan
This remarkable semi-detached home presents an incredible opportunity, boasting 2167 sqft of thoughtfully designed living space perfect for modern families and entertaining. The open-concept main floor immediately impresses with its attention to detail. The gorgeous kitchen is a culinary delight, featuring stylish 2-tone cabinetry, stainless steel appliances, a practical corner pantry, and a large island with ample seating. Both the dining and living rooms are bathed in natural light thanks to oversized windows, and offer direct access to your private deck and inviting backyard. A convenient powder room is also located on this level. Upstairs, comfort and functionality converge with four generously sized bedrooms, two full bathrooms, and a dedicated, spacious laundry room. The huge primary suite is a sanctuary unto itself, complete with a walk-in closet, an elegant ensuite with dual sinks and a separate water closet, plus an awesome private porch, the perfect escape for enjoying your favorite drink. The basement provides a blank canvas for your personal touches, with a separate entry offering versatile options. Parking is a breeze with a front-attached single garage and driveway space. Outside, enjoy excellent curb appeal and a great-sized backyard, complete with alley access. Perfectly situated on a quiet, treed street next to a school and park, this home offers exceptional access to all amenities, Circle Drive, the University of Saskatchewan, and Preston Crossing. Don't miss out and call now for your personal viewing!... As per the Seller’s direction, all offers will be presented on 2025-06-16 at 1:00 PM (id:43042)
318 Alberta Street
Melville, Saskatchewan
Looking for a new place to build? This 52 x 149 lot is located in a great location on the East side of Melville. It is close to the Regional Park, swimming pool and a block from Davison Elementary School. (id:43042)
403 409 B Avenue S
Saskatoon, Saskatchewan
This beautiful top floor unit in The Banks is the condo you've been searching for, steps from the river valley and trendy Riversdale District. Featuring 2 bedrooms , den, 2 bathrooms, and an airy open concept living area. The kitchen boasts stunning white lacquered cabinets, an island and stainless steel appliances. The primary bedroom features a walk-in closet and ensuite. Other highlights include the large balcony with courtyard views, well as underground parking and storage . (id:43042)
201 637 University Drive
Saskatoon, Saskatchewan
Wow! 942 sq ft luxury 1 bedroom, den ( could be a second bedroom ) with your own 545 sq ft expanded living patio. Open concept with custom designed cabinetry, quartz counter tops, upgraded backsplash and Miele kitchen appliances including washer and dryer. Inviting Living room - dining area with glass wall and garden doors to patio . Upgraded 4 piece bathroom. Walking distance to University , Royal University Hospital, Broadway District and downtown Saskatoon as well as the Meewasin River Valley trails !!! (id:43042)
502 3rd Avenue Ne
Preeceville, Saskatchewan
Vacant residential lot in the Town of Preeceville SK. Lot measures 72ft x 125ft. Power, gas, water, and sewer services are located at the street or back alley. This lot is close to the Preeceville health centre and surrounded by nice homes. Preeceville is a full service town including health center, K-12 School, grocery store, gas stations, hardware and home improvement stores, restaurants, beautiful lakes, year round outdoor activities, and friendly people. Nearest city is Yorkton at 100KM away. There are no building timelines for residential lots. However, the owner must keep the lot clean (grass and weeds) during the summer months and any necessary snow removal. (id:43042)
10 103 Powe Street
Saskatoon, Saskatchewan
Unique 2 storey executive condo in the Meridian Development renovated Kitsilano building. This condo boasts over 1000 sq ft of high end finishings including granite countertops, tile, maple cabinets, stainless steel backsplash and built-in cabinets/desk in the nook. Located close to lots of restaurants, shops, and University, with easy access to Preston Crossing, downtown, and the north end. Price includes stainless steel appliances, HE washer and dryer, 2 built-in AC units. Unit includes 3 parking stalls (1 covered, 2 not covered). Single bedroom could easily be converted to 2 bedrooms. Great value here, don't miss out! (id:43042)
43 O'neil Crescent
Saskatoon, Saskatchewan
Welcome to 43 O’Neil Crescent, located in Saskatoon’s Sutherland neighborhood. This spacious bungalow offers solid bones and plenty of potential to make it your own. The main floor features a bright oak kitchen with a bay window overlooking the backyard, a dedicated dining space, and a large living room. There are three bedrooms up, including a primary with a 2-piece ensuite, plus a full 4-piece main bathroom. The basement is developed with two generous family rooms, a large bedroom, a den, a 3-piece bathroom, and a second kitchen—making it a great candidate for a future suite (with some modifications). Laundry is located in the mechanical room. Outside, you’ll find a deck, dog run, garden area, and pond with fountain. The 16' x 22' garage is oversized for a single, is insulated and boarded with plywood and is paired with a double driveway for extra parking. Additional features include: hardwood floors on the main, newer vinyl fencing, underground sprinklers and a storage shed. Whether you're looking for a family home, a project with upside, or an investment opportunity—this one checks all the boxes.... As per the Seller’s direction, all offers will be presented on 2025-06-16 at 1:00 PM (id:43042)
209 Patrick Street
Lipton, Saskatchewan
Here is small town living at it's best! Welcome to 209 Patrick St., where the amenities of town meet the spread out feel of an acreage. Sitting on a massive and private 150' x 100' lot, this lovingly maintained 1344 sq ft home has room for everyone. The sellers have raised a family here over many decades, and pride of ownership is everywhere. A 1975 addition, with 2x6 walls, added a Texas sized living room and eat in kitchen, and there are a total of 5 bedrooms so everyone can have their own space. The master bedroom is huge, and the main bath features a jetted tub to soak your tired muscles and relax. The basement is fully finished with 2 bedrooms, one was used as an office. The rec room is cozy and warm with it's gas fireplace It too is massive as well (can you see the trend in room sizes now?) and is the perfect place for the kids to hang out to game or watch tv, or to create your man cave for all those sporting events. There is TONS of storage space down here, with a cold room for preserves and laundry area with a second stove and fridge, and the newer hi-eff furnace. All of this is wrapped up in a low maintenance stucco exterior featuring newer windows and doors. And when you step outside, spend time entertaining on the 2 tier deck or covered patio with a wood fireplace for s'mores. The kids will LOVE the playhouse and the swing structure, and large grass area to run around. You can putter away to your heart's content in the garden area, perennial flower beds, fruit trees and raspberry bushes, or starting your own plants in the greenhouse area part of the oversize 24'x 30' garage. The riding lawn mower (which can be negotiated with this home), is stored in the 12'x 20' soft sided structure with wood end walls. All this sits in the town of Lipton, which has RO water and a K-12 school a short walk away. Where will you find more for your money that right here? Call today and make this home your own! (id:43042)
368 Birch Crescent
Saskatoon, Saskatchewan
Welcome to 368 Birch Cres in the popular east side neighbourhood of Forest Grove. This 832 sq ft bilevel is fully developed and ready to move into! The main floor features 2 bedrooms, upgraded bathroom and a large eat in kitchen. Downstairs is open and bright with large windows and includes a family room, games area with rough in for potential bar, bedroom, 3 piece bath and laundry / mechanical room. Upgrades include shingles, eaves troughs, windows, siding, hi efficient furnace, shed, washer, dryer, stove and timed underground sprinklers! Only a few houses down from a pocket park and close to elementary and high schools. Presentation of offers Monday June 16th.... As per the Seller’s direction, all offers will be presented on 2025-06-16 at 6:00 PM (id:43042)
224 X Avenue S
Saskatoon, Saskatchewan
Are you tired of Renting?????? If you buy this home, your mortgage payment with taxes included could be less than paying rent on somebody elses mortgage. This well kept home is ready to move in and will give you your own independence and a great start to home ownership!!!!!!!! One bedroom up that needs a clothes closet, one bedroom downstairs and a 4 piece bathroom on the main floor and a 3 piece bath-laundry on the lower level. Wide open main floor with a white heritage style kitchen, built in dishwasher, microwave hood fan, some hardwood flooring, upgraded windows, upgraded bathrooms, maintenance free vinyl siding, Awesome backyard with a double detached newer garage and some RV parking. The front driveway and the double garage will accommodate up to 5 vehicles. Located close to the park, grocery store, Shoppers and Bridges with some of the best wings in town!!!!!! Come take a look and be Impressed with this Property!!!!!!!! (id:43042)
138 10th Avenue W
Melville, Saskatchewan
If you’ve been waiting for that just-right home—manageable, and well maintained—138 10th Ave W in Melville might be the one. Built in 1956 and offering 896sq ft on the main floor, this solid bungalow has a warm, cared-for feel the minute you step inside. The main level includes two comfortable bedrooms, a 3-piece bathroom, spacious living room, and functional eat-in kitchen. You’ll find updated PVC windows throughout the home (with just one exception in the basement). With a few personal touches, this solid home is an excellent choice—whether that means updating carpet and paint or simply making it your own at your own pace. Downstairs, there’s even more space to enjoy—perfect for guests, hobbies, or simply spreading out. A third bedroom, a full 4-piece bath, a family room, and the laundry area in the utility room give you all the flexibility you need. Handy features like the high-efficiency furnace, natural gas water heater, water softener, newer shingles and separate backyard entry to the basement offer practical convenience. Outside, the yard has a little something for everyone—perennials, space for a garden, and a 14 x 22 storage shed that could even tuck away a smaller car. The location’s another win: walking distance to Melville Comp, St. Henry’s Schools, parks, and more. Whether you're starting out or looking to downsize into something low-key and comfortable, this one checks a lot of boxes. A solid home in a solid spot—what more could you ask for? (id:43042)
3 Sussex Crescent
Regina, Saskatchewan
Welcome home to 3 Sussex Crescent on a reduced traffic one way street tucked into Regina's Washington Park neighborhood. This home exudes charm & features numerous quality exterior & interior updates including: Cork Spray Treatment on the siding; Shingles, Sewer Line + Backflow Prevention Device; 100AMP Panel; Windows & Exterior Doors. Stepping inside, the spacious foyer offers a convenient spot to hang coats. Opening into a lovely living room with a large North facing picture window, adjacent to a formal dining room that could easily accommodate a 12-person table – perfect for hosting family celebrations! The cute kitchen offers a good amount of cabinets & a eat in breakfast nook! Completing the main floor is a full bathroom & direct access to your south facing backyard! Upstairs there are two more bedrooms, both with closets & good ceiling height clearance! Downstairs is partially developed with a rec room space – you could choose to modernize this space into an area that suits your needs! The laundry/utility room feels bright and roomy. The single garage measures 15.4x23.11(interior) with laneway access, plus additional parking that could accommodate extra storage for toys! Conveniently located on one of Regina’s main roads Lewvan Drive, this location provides easy access to areas of the city, plus you can grab your morning cup of jo from the Timmies right around the corner. A charmer of a home, it is clean & gives you those good feels! This could be your next home sweet home! (id:43042)
812 Southesk Street
Whitewood, Saskatchewan
This home is cute as a button and at a price that can't be beat!! $68,000 for this 2 bedroom/1 bathroom home complete with a loft that can be used as an additional bedroom if needed! The one bedroom also has hook ups for main floor laundry so it can be either or! Large kitchen that's partially opened to the living room makes this space feel so nice and big! UPDATES INCLUDE: water heater (2025), shingles (2020), furnace (2021), and some windows (2020). Situated on a 70'x125' lot is where you'll find this great home; not far from downtown or the school! Call today to view! (id:43042)
226 Albright Crescent
Warman, Saskatchewan
This stunning lake-facing home in Warman, crafted by Taj Homes, blends elegance with thoughtful functionality in one of the area’s most desirable locations. From the moment you step into the impressive 14’ high entryway, you'll be welcomed by upscale design and meticulous attention to detail. The main floor boasts soaring 10’ ceilings and an open-concept layout, featuring a beautifully appointed kitchen with a full set of stainless steel appliances, under-cabinet lighting, expansive quartz countertops, and custom cabinetry. Oversized windows flood the dining and living areas with natural light, all while offering breathtaking views of the lake. The cozy living room, complete with a fireplace, creates a perfect space for relaxation. The primary suite on the main floor is a retreat of its own, offering serene lake views, a luxurious ensuite with a custom-tiled shower, free-standing tub, dual vanities, and direct access to a spacious walk-in closet. Also on the main floor is a second bedroom or office, conveniently located near a 4-piece guest bathroom. A massive triple-car garage—heated, primed, with a wall-mounted opener—truly a car enthusiast’s dream, that connects to a functional mudroom/laundry area outfitted with tall cabinetry, quartz counters, and generous storage. Downstairs, the fully finished basement features three additional spacious bedrooms, another full 4-piece bathroom, and a sprawling open-concept entertainment area. Enjoy a dedicated games room, a custom wet bar with sink and fridge, a second fireplace with custom cabinetry, and ample room to entertain or unwind. Additional features included a designer lighting package throughout, top of the line millwork and cabinetry, triple pane windows, huge covered Duradek deck and a premium lot with lake facing views. NOTE: Photos are from a previous build; colors, finishes, and property lines may vary. Boundaries should be verified by survey. Estimated possession in 6 months. Contact your REALTOR® today! (id:43042)
9 Kootenay Drive
Saskatoon, Saskatchewan
Over 2000 SF of finished living space in this 3 bedroom, 2 bath bungalow showing owner Pride throughout and located on a large (58’ x 120’) lot on a family-oriented drive in River Heights. Must be seen to be appreciated. KEY FEATURES: *Large Semi-enclosed (16 ‘x 16‘) Custom Built Gazebo with paving stone floor, metal roof, fixed louvered shutters and BBQ area. Excellent for entertaining family and friends or just enjoying an evening beverage with the setting sun. Home includes Security System with Water Intrusion Sensor. A Move-In ready home for a lifetime of joy and growth. *Fully Finished Large Heated 2 car plus garage & work shop (26’x 24’), insulated, drywalled & painted with cabinets, bench, 220 Power Outlet and integrated Security System. The garage attic is designed with access to bonus storage space. A dream come true for the hobbyist /mechanic or just a “Man Cave” hideaway unless she gets there first! *OTHER KEY FEATURES & UPGRADES INCLUDE: Plenty of Contemporary Kitchen Cabinets with added work tops and a pantry / Hardwood Flooring / High Efficiency furnace (2024) / 50-Gal Water Tank / Electronic Air Filter / Central Air Conditioning / SENSI Wi-Fi Thermostat / Newer Energy Efficient Windows / Plumbing Upgrades / Backwater Valve / In Floor Safe / Family Room is Wired for Surround Sound / Large Air Jetted Tub in the lower level Bath / Semi-enclosed Custom Built Gazebo / Gas BBQ Connection / 5” Eaves Troughs / Raised Garden Planters / Large Concrete Driveway for 7+ cars and/or RV Parking / Large, Secure 16’ x 8’ storage shed.... As per the Seller’s direction, all offers will be presented on 2025-06-14 at 6:00 PM (id:43042)
Boutin Acreage
Moose Creek Rm No. 33, Saskatchewan
RM of Moose Creek Acreage – Versatile 10-Acre Property Just South of Manor Discover this well-maintained 10-acre acreage (subdivision pending & taxes estimated), located just 13 km south of Manor on the 603 Grid in the RM of Moose Creek. This beautifully updated 1,184 sq. ft. 4-bedroom bungalow comes fully furnished and ready for immediate occupancy. Home Features: * Spacious and bright with 4 bedrooms * High-efficiency propane forced air furnace (2019) * Numerous updates including windows, insulation, and exterior finishes * Large 12' x 40' deck with sweeping prairie views * Comes fully furnished and includes all appliances Outbuildings & Infrastructure: - 30’ x 38’ Insulated Shop/Garage: 12' high walls, motorized overhead door (12’ W x 11’ H), concrete floor, plus 12’ x 20’ lean-to with two additional overhead doors - 52’ x 60’ Metal-Clad Equipment Storage Shed: Powered, with a 22' x 14' overhead door (chain lift) - 28’ x 32’ Barn with cement floor, plus an adjacent 28’ x 40’ Livestock Shelter - Corrals, watering bowl, and hydrant for livestock - Additional metal-clad buildings for storage or flexible use Utilities & Water: - Reliable shallow well with easement — long-standing and productive - 9 hopper bins on-site (not included in sale price) - Nature Lover's Dream: Backed by the scenic Auburton Creek, this property attracts an abundance of wildlife and is ideal for hobby farming, livestock, or a peaceful country lifestyle. ** Contact REALTOR® today for more details or to schedule a private showing.... Presentation of offers will be June 27th at 3 pm. This is a rare opportunity to own a diverse acreage with excellent infrastructure and natural beauty.... As per the Seller’s direction, all offers will be presented on 2025-06-27 at 3:00 PM (id:43042)
400 Toronto Street
Regina, Saskatchewan
Step into this beautifully updated 4-bedroom character home featuring a newer ICF basement and a spacious double garage—all nestled on a generous lot! Perfect investment home with a separate entrance to the basement suite. Brand new sidewalks and new paved road are being installed. Inside, you'll find custom built-in cabinetry throughout, with a chef’s dream kitchen boasting stunning copper-style backsplash. The main floor offers a bright living room with a feature wall and built ins, a convenient fourth bedroom, a full 4-piece bathroom, and a large laundry area. Upstairs, three spacious bedrooms showcase bamboo flooring, blending durability with elegance. Large windows and spray foam insulation extending to the roof trusses. Tons of storage in upstairs side roof rafter areas. The newer constructed ICF basement is a standout with its separate entrance. Featuring a generous kitchen, bathroom, and studio bedroom space (with the potential for additional bedrooms), this suite is ready for personal touches to complete. Plus, key upgrades like a newer backflow valve, weeping tile, and updated sewer and water lines ensure long-term peace of mind. Outside, the beautifully landscaped and fully fenced yard offers garden boxes, mature trees, and plenty of space for kids and pets to roam. Additional value-packed features include: Side double gate for additional parking/trailer storage Power-vented hot water heater (owned) Updated plumbing and electrical, including panels Newer triple-pane windows on the upper floors & double-pane windows in the basement Separate entrance with separate panel in the basement Fully insulated 22x24 double garage with sub-panel, conveniently facing the lane. City of Regina has completed new sidewalks and road in progress. This is a rare opportunity to own an updated, well-maintained home that truly has it all. Schedule your viewing today! (id:43042)
536 Myles Heidt Manor
Saskatoon, Saskatchewan
2024/2025 Builder of the Year – Ehrenburg Homes! New Townhomes in Aspen Ridge – Quality. Style. Value. Discover your dream home in this exciting new Aspen Ridge townhome project by Ehrenburg Homes. Proven floorplans ranging from 1517–1530 sq. ft., A well designed thoughtful layout with high-end finishes throughout. Main Floor Highlights: • Durable Hydro Plank wide flooring throughout • Open concept layout for a fresh, modern vibe • Superior custom cabinetry with quartz countertops • Sit-up island and spacious dining area • High-quality closet shelving in every room Upper Level Features: • 3 comfortable bedrooms • BONUS ROOM – perfect second livingroom • 4-piece main bathroom • Convenient upper-level laundry • Spacious primary bedroom with walk-in closet and stunning 4-piece ensuite featuring dual sinks Additional Features: • Triple-pane windows, high-efficiency furnace, heat recovery ventilation system • Central vac rough-in • Attached garage with concrete driveway & sidewalks • Landscaped front yard + back patio included • Basement is framed, insulated, and ready for development • Saskatchewan New Home Warranty enrolled • PST & GST included in price (rebate to builder) • Finishing colors may vary by unit Don’t miss your chance to own one of these beautifully crafted homes in one of Saskatoon’s most sought-after communities. Ehrenburg Homes is the 2025 Builder of the Year! Call today to see why! (id:43042)
34 Balgonie Bay
Regina, Saskatchewan
Welcome to 34 Balgonie Bay, a spacious and well-maintained bungalow tucked away on a quiet cul-de-sac in Regina’s Uplands neighbourhood. At 1,334 sq ft, this charming property offers a thoughtful layout with three bedrooms, three bathrooms, and a fully developed basement—ideal for families or anyone looking for space and versatility. Step inside to a bright front living room featuring a large bay window and laminate flooring. Just off the kitchen is a cozy sunken family room with a gas fireplace and brick feature wall, creating a perfect space to relax or entertain. The kitchen offers solid oak cabinetry, stainless steel appliances, and views into the living areas, maintaining a sense of connection throughout the main floor. The primary bedroom includes a 3-piece ensuite and garden doors leading to the private backyard. Two more bedrooms and an updated full bathroom complete the main level. The fully developed basement includes a large rec room, home office, an additional 4-piece bathroom, and utility/storage space. Enjoy the added convenience of direct access from the garage to the basement—great for bringing in groceries, accessing storage, or creating a private entry option. Outside, enjoy summer evenings on the spacious back deck overlooking a mature, fully fenced yard that backs onto green space—offering both privacy and room to roam. The double attached garage includes plenty of storage and workspace, with room for additional parking on the double driveway. Additional highlights include updated bathroom finishes, central A/C, main-floor laundry, and a unique front deck with arched architectural details. Located close to parks, schools, and north-end amenities, this home combines comfort, character, and convenience. Note: Shingles currently being replaced. (id:43042)
19 Le Jeune Place
Regina, Saskatchewan
Welcome to 19 Le Jeune Place, this beautifully renovated bungalow located on a quiet crescent in the sought-after Mount Royal neighbourhood of Regina. This move-in-ready, turn-key home offers a perfect blend of modern upgrades and functional living space. The main floor features an open-concept layout highlighted by a stunning chef’s kitchen, complete with a large island, gas range with vented hood, stainless steel appliances, and ample cabinetry—ideal for entertaining and family gatherings. The bright and inviting upper level includes two beautiful bedrooms and a stylish bathroom. Downstairs, you'll find two additional generously sized bedrooms, each with large egress windows, a renovated 3-piece bathroom, and a fully braced, professionally finished basement. The basement also features a convenient laundry room with abundant storage and a powerful 200-amp electrical panel. Step outside into a backyard oasis—perfect for families and outdoor enthusiasts—with a large deck, cozy fire pit, and a huge lot ideal for children, gardening, or soaking up the sun. The oversized 24x24 ft detached garage equipped with two 220V outlets for a heater or RV, plus a brand-new garage door opener. There's even additional rear parking with space for an RV or boat. Significant upgrades were completed in 2016, including a full top-to-bottom renovation and new shingles. Located just blocks from A.E. Wilson Park, close to McCarthy Blvd and the RCMP Academy, and near schools like Martin Collegiate, St. Francis, and Walker School, this home truly checks all the boxes for comfort, location, and value. (id:43042)


