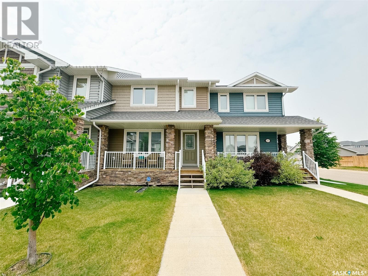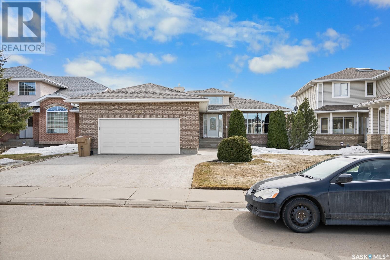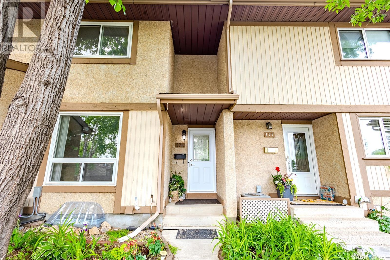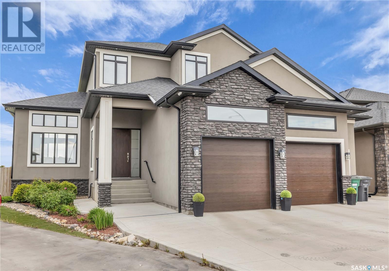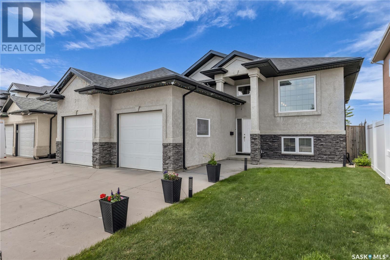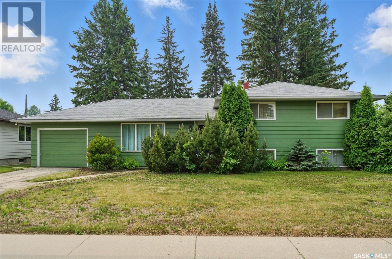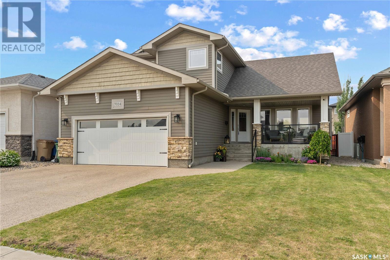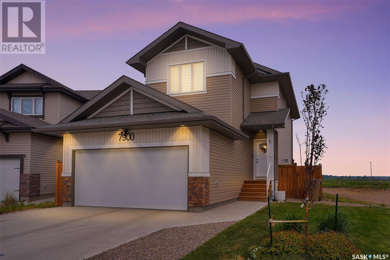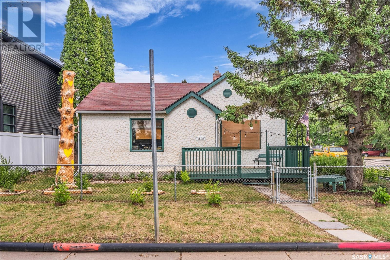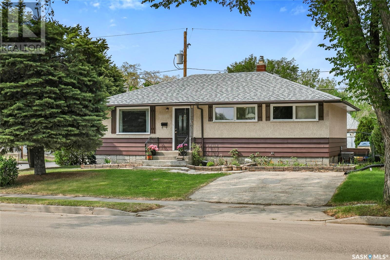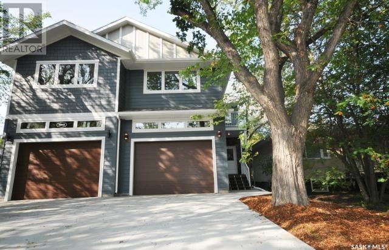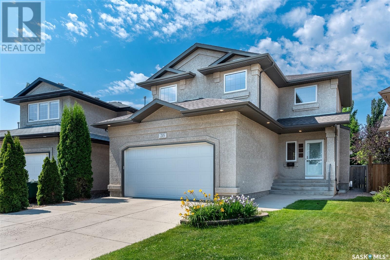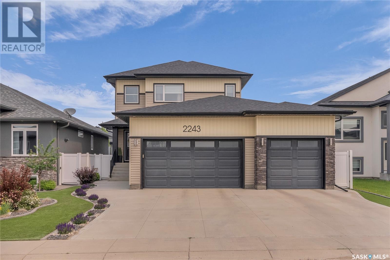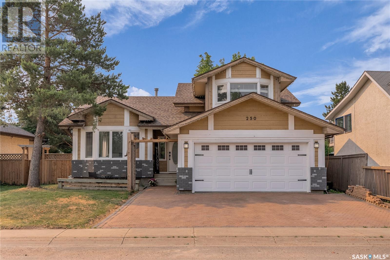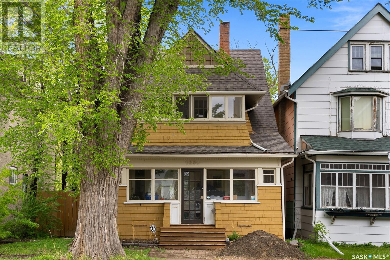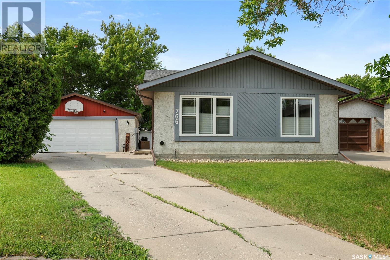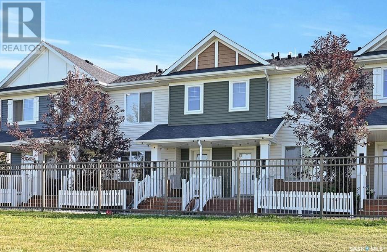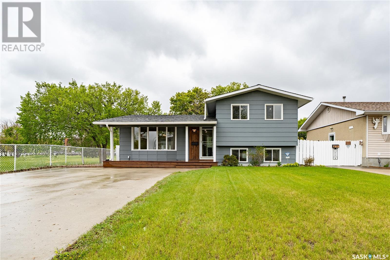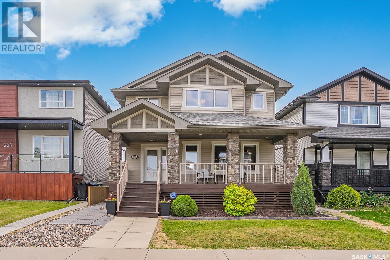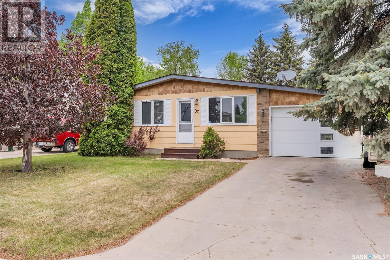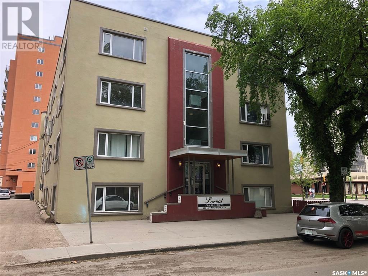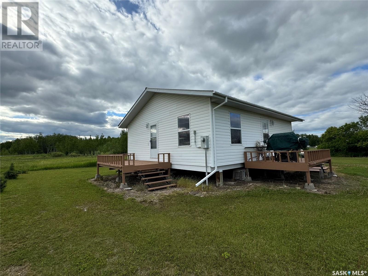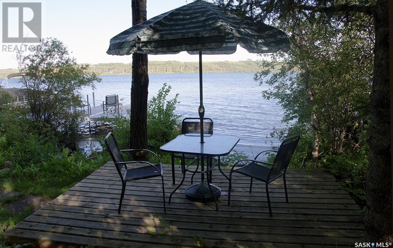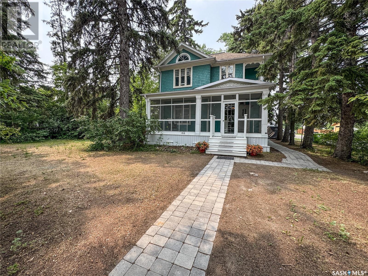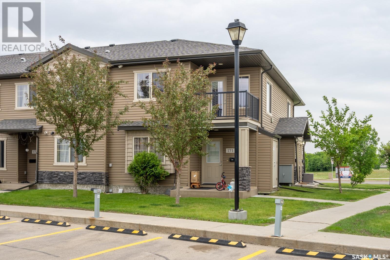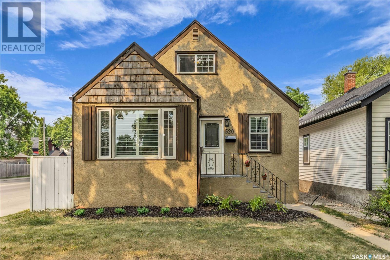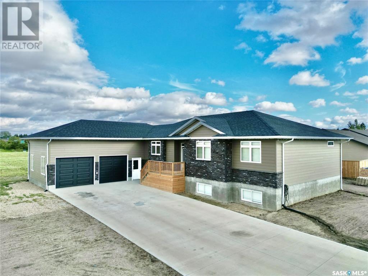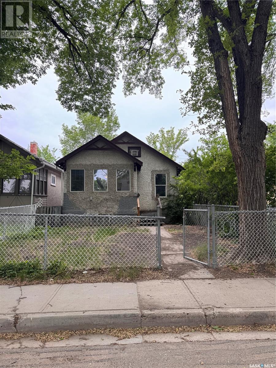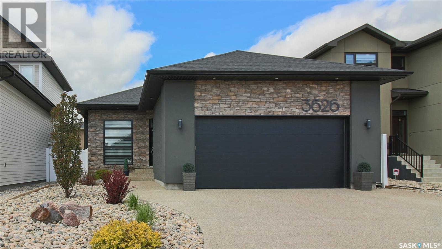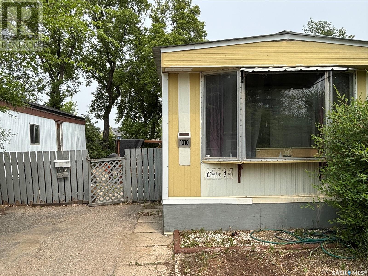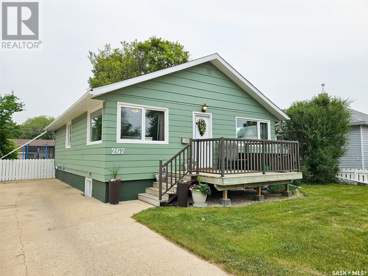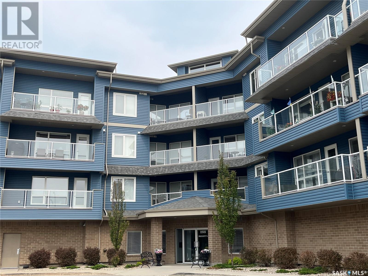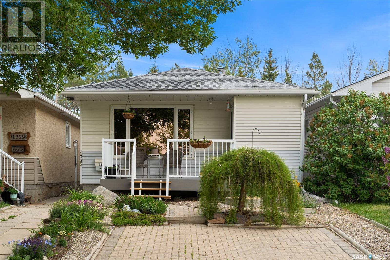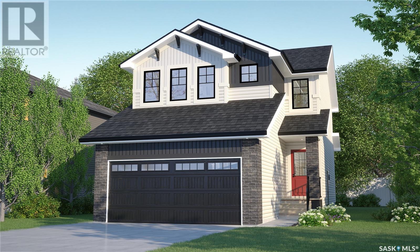1406 Hunter Road
Saskatoon, Saskatchewan
Welcome to 1406 Hunter Road in the heart of Stonebridge. This well maintained townhouse with no condo fees features three bedrooms, two bathrooms, and a double detached garage with alley access. The bright and open main floor includes a spacious living room, a maple kitchen with stainless steel appliances, a pantry, and a functional island. The dining area overlooks the backyard, and a powder room completes the main level. Upstairs offers three bedrooms and a full bathroom. The basement is open for development and includes laundry. Enjoy the backyard deck, fenced yard, and garage. Located close to parks, bus routes, schools, and all neighborhood amenities. Move in ready and a great opportunity in a fantastic location. Presentation of offers is Tuesday June 17th at 2:00pm... As per the Seller’s direction, all offers will be presented on 2025-06-17 at 2:00 PM (id:43042)
9335 Wascana Mews
Regina, Saskatchewan
Wonderful family home with double attached garage on a quiet crescent in Wascana View. This property is the perfect home for a family as it features 3 bedrooms on the main floor and 3 bedrooms in the basement. Main floor features 3 bedrooms with a large Master bedroom with an ensuite that features a custom glass tile shower. The large kitchen with plenty of natural light overlooks the family room with natural gas fireplace, eating nook with access to deck and features custom oak cabinets with granite counter tops and cork flooring. As you enter the home there is a very spacious formal dining room and living room with beautiful oak hardwood flooring. Main floor also has the laundry area with direct access to the garage. Basement is completely developed with a large recreation room, 3 bedrooms, a full 4pc bathroom and a wet bar that would be great for entertaining. With walking distance to parks, trails, school and commercial amenities, this home has all that you need to call Wascana View your home. Plenty of upgrades throughout the years including brand new carpets on the main floor. (id:43042)
176 1128 Mckercher Drive
Saskatoon, Saskatchewan
Welcome to this updated townhouse in Saskatoon's desirable Wildwood neighborhood, close to bus routes and all 8th street amenities. The main floor features a bright living room, spacious dining area, functional kitchen with built in dishwasher and tile back splash, and a convenient half bath off the back entry. Upstairs offers a large primary bedroom with a walk-in closet, two additional bedrooms, and a full bathroom. The fully developed basement adds great extra living space with a cozy rec area, a den, a large laundry/storage room, and an updated 3-piece bathroom. There is a private fenced backyard and large trees and perennials. Recent upgrades include new front door and all windows (2020), new furnace and central A/C (2023), water heater (2021), washer and dryer (2023), carpet and vinyl upstairs (2024), basement vinyl flooring and bathroom reno (2024), a new fence (2024), and a freshly redone parking lot (2024). This affordable move-in ready home is ideal for first-time buyers, young families, or anyone looking for a low-maintenance property in a convenient east-side location. Call your Realtor today to book a private showing!... As per the Seller’s direction, all offers will be presented on 2025-06-16 at 5:30 PM (id:43042)
516 Baltzan Bay
Saskatoon, Saskatchewan
Fully finished 2 story with great floor plan and no expense spared. $30k appliances, $40k audio, oversized double garage with extra tantem stall making it 3 car with access to backyard, Huge pie shaped lot backing university land, south/west backyard exposure. Hallmark Homes (builders personal home) When a builder builds his dream home things are done right Amazing 2 story home fully finished. Let’s start off with the WOW factors. 1) 2 Kitchen Islands 2) Top of the line appliances $30k value (Miele built in coffee maker, 36 inch Bertazzoni Natural Gas stove, Kitchen Aid 42 inch kitchen Integrated fridge , 2x24 inch beverage centers 3) 2 x Feature Gas Fireplaces (one in upper living room and one in basement living room) 4) Coffered ceiling with backlight led tray lighting 5) 5” Dansk white Oak engineered hardwood throughout main floor stairs and 2nd level master bedroom & upper level hallway 6) 1011 sq foot finished basement with 1 bedroom, 2 games areas, full bathroom and large wet bar 7) $40k value of Built in Audio throughout (7 zone RTI home automation system. 1 zone surround sound home theatre system. Projector/Screen included & Flir security exterior cameras 8) Massive Ensuite with huge soaker tub & steam shower with double heads 9) Huge 570 sq ft composite deck with hot tub inset 10) Heated ceramic tile floors in 2nd floor and basement baths 10) Oversized 4 ton AC, 120,000 Btu furnace and 75 gallon water heater 11) 3 car garage (Double with extra tandem stall in the back with overhead garage door access to back yard, almost 30ft wide by 27ft long for double garage area plus another tandem bay (9xftx17ft) 12) Pie Shaped lot with 102 ft width across back of lot backing university green space land 13) Back yard has south/west exposure Pretty well every item will be checked on your wishlist. Contact your Realtor to book a private showing today! (id:43042)
311 Waters Crescent
Saskatoon, Saskatchewan
Well Maintained Bi-Level in Prime Willowgrove Location! Welcome to this exceptionally well-kept 1,445 sq ft bi-level home ideally located along the perimeter of Willowgrove, offering quick and easy access in and out of the neighborhood. Just a short walk to parks, public and Catholic schools, and all area amenities, this home is perfectly positioned for family convenience and lifestyle. Enjoy unparalleled backyard privacy with no neighbors behind—relax on the covered deck with serene western views of open agricultural land, or gather around the custom wood-burning fire pit on the lower concrete patio. Inside, you’re greeted by a spacious front foyer with direct access to the oversized heated double garage (24' x 24'/26'), featuring high ceilings, 220V wiring, and abundant storage space. The open-concept main floor boasts vaulted ceilings and a stunning 3-way gas fireplace that creates a cozy flow between the living and dining areas. The kitchen is a chef’s delight with ample cabinetry, concrete countertops, under-cabinet lighting, a large island, corner pantry, and stainless steel appliances—including a brand-new stove (2024).There are three spacious bedrooms on the main floor. The primary suite includes a walk-in closet and a luxurious 3-piece ensuite with a custom tiled walk-in shower featuring body sprays, a rain showerhead, and handheld wand. A full 4-piece bathroom serves the other two generously sized bedrooms. The basement is open for future development, with potential to add 3–4 more bedrooms, a large family room, or multiple home offices—endless possibilities tailored to your needs. Recent Upgrades & Features Include: Nest Smart Thermostat (2024); Stove (2024); New Vinyl Front Fence (2023); Hardwood flooring throughout most of the main floor; Central air conditioning; Newer shingles; Underground sprinklers; Under-deck storage; Don’t miss this rare opportunity to own a move-in-ready home in one of Saskatoon’s most desirable neighborhoods. (id:43042)
1304 Mclorg Street
Saskatoon, Saskatchewan
Quality built 3 level split in desirable Adelaide/Churchill area. Close to schools, parks and everything you need, this home won't last long on the market. Established neighbourhood has amazing mature trees and is a nice quiet place to raise your family. Hardwoods throughout the main and 2nd floor show the integrity of the workmanship of this home. One owner and it was very well taken care of.... As per the Seller’s direction, all offers will be presented on 2025-06-16 at 11:00 AM (id:43042)
7014 Maple Ridge Drive
Regina, Saskatchewan
This former showhome features timeless charm and magazine-worthy style - designed for real life and real families. Welcome to 7014 Maple Ridge Dr, an inviting 6-bedroom, 4-bathroom home in one of the city's most family-friendly neighborhoods. Built with quality craftsmanship and thoughtful updates, this home blends everyday function with elevated style. The main floor is bright and airy, with vaulted ceilings, rich hardwood floors, and 100-year-old reclaimed Douglas fir beams that crown the living room in character and warmth. A floor-to-ceiling stacked stone fireplace with a custom mantel & built in shelves creates the perfect gathering space. The updated kitchen is a chef’s dream, featuring gold fixtures, a center island for prep and conversation, a gas range with pot filler, tile backsplash, quartz countertops, and a corner pantry. The adjoining dining area is expansive, perfect for hosting holiday meals or weekday dinners. A main floor bedroom offers the flexibility of multigenerational living or a quiet guest retreat, while the foyer offers direct access to the heated, fully finished double garage. Upstairs, the primary suite features a beautiful 4-piece ensuite with a soaker tub and a tiled shower alongside a walk in closet, plus two additional spacious bedrooms, a functional laundry room, and the main 4pc bathroom. Downstairs has been recently redeveloped with family living in mind. You’ll find a cozy rec space, a sleek dry bar, two additional bedrooms, a freshly renovated 4pc bathroom, and generous storage throughout. Step outside to a backyard oasis with a composite deck, surround sound speakers to set the mood, a patio space for summer evenings (hot tub is negotiable), a shed, and even a front porch made for storm watching and soaking up Saskatchewan skies. This home truly has it all - show-stopping design, purposeful upgrades, and a heart that welcomes you ... As per the Seller’s direction, all offers will be presented on 2025-06-16 at 7:00 PM (id:43042)
7900 Barley Crescent
Regina, Saskatchewan
Welcome to this beautiful family home in the thriving neighbourhood of Westerra! With nearly 1,700 sq ft of living space, an insulated double attached garage, and wide-open views of prairie skies and green space behind, this property is the perfect place to plant your roots. Step inside to a bright, oversized entryway that makes daily life easy and welcoming. You'll find a convenient 2-piece bathroom and a spacious laundry room with extra room for storage for added convenience. The open-concept main floor brings everyone together; cook in the spacious kitchen, gather in the cozy living room, and host meals in the sunny dining area. Garden doors lead to a two-tiered deck that overlooks a fully landscaped backyard backing onto a green space and walking path; no rear neighbours! Upstairs, retreat to a roomy primary bedroom with a walk-in closet and a private 4-piece ensuite. Two additional bedrooms and a large full bath completes the upper level, offering space for kids, guests, or a home office. The basement is a blank canvas with framed exterior walls, tall ceilings, windows, and a separate side entry perfect for future development or an income-generating suite (in floor plumbing complete for future kitchen or wet bar). Whether you're looking for room to grow or the potential to invest, this home offers it all. Don’t miss your chance to make it yours; schedule your showing today!... As per the Seller’s direction, all offers will be presented on 2025-06-15 at 6:00 PM (id:43042)
1502 1st Avenue N
Saskatoon, Saskatchewan
Welcome to 1502 1st Ave North. This charming bungalow is the perfect starter home or investment property, situated on a spacious 50 x 117ft corner lot in the quiet family neighborhood Kelsey-Woodlawn. Step inside to a bright and roomy front entry and living area that is flooded with natural light. The kitchen and dining room lead out to a private deck that overlooks the beautifully landscaped yard, complete with fruit trees, berry bushes, vines and perennials surrounding the home. This property includes a heated 20x28 double garage, and the laundry is conveniently located on the main floor, just off the kitchen. You’ll also find three bedrooms on the main level and a 4-pc bathroom. Fresh paint has been done throughout the home this year, including the front and back decks. Downstairs, the basement offers plenty of storage space and houses the utility area. Located just minutes from downtown and Circle Drive, this home offers excellent accessibility while being tucked away in a peaceful neighborhood. Presentation of offers is set for Monday, June 16 at 1:00 pm. Don’t miss your chance to view this charming home contact your REALTOR today to book a showing.... As per the Seller’s direction, all offers will be presented on 2025-06-16 at 12:01 AM (id:43042)
1318 7th Avenue N
Regina, Saskatchewan
Welcome to 1318 7th Avenue North, a well-maintained 950 sq ft bungalow located in the desirable Churchill Downs neighborhood of Regina. This charming home features an open-concept layout that connects the spacious living and dining areas, ideal for both everyday living and entertaining. The main floor offers two generously sized bedrooms and a full four-piece bathroom, with the flexibility to easily convert the layout back to three bedrooms if needed. The kitchen is equipped with updated stainless steel appliances. Further upgrades—including a newer air conditioner (2022), upgraded 100amp electrical panel, shingles and furnace, provide added comfort and value. Situated on a 5,630 sq ft corner lot, the property includes a double detached garage, powered shed, and driveways at both the front and side for extra parking. The unfinished basement offers a blank slate for future development, allowing you to customize the space to your needs. This home is also ideally located near a variety of amenities. Families will appreciate nearby schools such as McDermid and Imperial School, and outdoor spaces like Imperial Park, Dover Park and Laval Soccer Field to offer room for recreation. Just minutes away, Northgate Mall provides shopping and dining options, while downtown Regina—home to the Royal Saskatchewan Museum, Saskatchewan Science Centre, and Victoria Park—is easily accessible for work or leisure. Whether you're a first-time buyer, downsizer, or investor, 1318 7th Avenue North offers comfort, convenience, and long-term potential in a family-friendly community. Contact your agent today for more information or to schedule a showing.... As per the Seller’s direction, all offers will be presented on 2025-06-16 at 2:00 PM (id:43042)
304a 111th Street W
Saskatoon, Saskatchewan
This remarkable semi-detached home presents an incredible opportunity, boasting 2167 sqft of thoughtfully designed living space perfect for modern families and entertaining. The open-concept main floor immediately impresses with its attention to detail. The gorgeous kitchen is a culinary delight, featuring stylish 2-tone cabinetry, stainless steel appliances, a practical corner pantry, and a large island with ample seating. Both the dining and living rooms are bathed in natural light thanks to oversized windows, and offer direct access to your private deck and inviting backyard. A convenient powder room is also located on this level. Upstairs, comfort and functionality converge with four generously sized bedrooms, two full bathrooms, and a dedicated, spacious laundry room. The huge primary suite is a sanctuary unto itself, complete with a walk-in closet, an elegant ensuite with dual sinks and a separate water closet, plus an awesome private porch, the perfect escape for enjoying your favorite drink. The basement provides a blank canvas for your personal touches, with a separate entry offering versatile options. Parking is a breeze with a front-attached single garage and driveway space. Outside, enjoy excellent curb appeal and a great-sized backyard, complete with alley access. Perfectly situated on a quiet, treed street next to a school and park, this home offers exceptional access to all amenities, Circle Drive, the University of Saskatchewan, and Preston Crossing. Don't miss out and call now for your personal viewing!... As per the Seller’s direction, all offers will be presented on 2025-06-16 at 1:00 PM (id:43042)
215 Beckett Green
Saskatoon, Saskatchewan
Welcome to 215 Beckett Green in the lovely neighbourhood of Arbor Creek. This beautiful 4 bedroom, 4 bathroom, 2 Storey home facing Beckett Green Park is perfect for the growing family. After walking through the foyer, you will enter into this large open concept space. This kitchen has a stainless steel, WOLF natural gas stove and white cabinets and countertops. Easy access from the 2 car heated garage through the mudroom to the kitchen with the inclusion of a walkthrough pantry. It also includes a spacious living room with large windows and plenty of sunlight as well as a natural gas fireplace and a dining area, both facing the beautiful back yard! Upstairs you will find a large bonus room, great for a kids play area or a place for the family to relax. It also comes with a primary bedroom with a walk in closet and a 4 piece en-suite with separate shower and jacuzzi tub. The upstairs also includes 2 generous size bedrooms for kids or can be turned into offices. The basement has a family room with another natural gas fireplace a separate bedroom and 3 piece bathroom downstairs. The washer and dryer are tucked away in the utility room to keep the noise at a minimum. Plenty of savings in this home with the addition of solar panels on the roof to help with the electricity bill. Central Air conditioner also included. The back yard comes with a sizeable deck, hot tub, pergola and a natural gas BBQ hook up perfect for those summer nights! As well, a large back yard and a clubhouse for the kids to play, shed and a garden area with underground sprinklers and mature trees. Fronting Beckett Green Park and plenty of other parks and trails, public and catholic elementary schools as well as bus stops and other amenities are near by. Presentation of offers on Sunday June 15, 2025 at 7pm. Don't let this opportunity pass you by! Contact for more information or to schedule your own pri... As per the Seller’s direction, all offers will be presented on 2025-06-15 at 7:00 PM (id:43042)
3945 Sandhill Crescent
Regina, Saskatchewan
Welcome home to 3945 Sandhill Crescent nestled on a pristine & welcoming street located in our thriving The Creeks neighbourhood. An immaculate fully developed 2014 custom 5-bedroom & 3-bathroom luxury build by Gilroy Homes was designed with intention – dressed to impress & to meet the needs of a family! The exquisite curb appeal w/triple driveway & covered front sitting area welcomes you into a spacious foyer opening to the impressive open concept main area featuring vaulted ceilings, gleaming hardwood & illuminated by an abundance of natural light (east facing front/west facing backyard - perfect for gardeners!). A spacious living room & dining room area hug the true heart of the home - the dream kitchen! You will want to cook for family & friends here w/gas stone, stone countertop, pantry & the island can easily seat 6 for those breakfast meals or gathering with friends for charcutier! Completing the main are two secondary bedrooms & a full bathroom. Upstairs is the primary bedroom retreat offers w/an expansive spa-like ensuite & walk-thru to an oversize W-I-C. Downstairs is ready to host friends for movie night with a L rec room featuring a custom wet bar w/cabinets & sit up island & gas f/p w/built in surround. There are two additional bedrooms, another full bathroom, utility room (w/storage space) + an under the stair’s storage nook measuring 6x16! Efficient access from the foyer to the dedicated laundry rm w/sink & upper/lower cabinets, as well direct access to the triple heated garage w/a pit, steel beam & pull-thru door to the landscaped/fenced backyard. The yard is fully finished w/concrete pad & walkway, upper & lower composite deck, patio area & accented by garden boxes (all planted!). Steps away from Ripplinger Park, walking trails in the McKell Reserve, shopping amenities, desirable schools & fantastic neighbours, The Creeks offers a family-centric lifes... As per the Seller’s direction, all offers will be presented on 2025-06-15 at 6:00 PM (id:43042)
2243 Rosewood Drive
Saskatoon, Saskatchewan
Stunning fully developed and landscaped home in the sought-after neighborhood of Rosewood, perfect for families! You are welcomed into the immaculately maintained home through the bright and spacious foyer. The open-concept main floor features 9’ ceilings, granite countertops, island, and pantry closet in the kitchen, large windows, dining room with deck access, a gas fireplace in the living room, powder room, and laundry/mud room off the 3-car heated attached garage. Upstairs you will find 3 bedrooms and 2 bathrooms including a spacious primary bedroom with walk-in closet and a luxurious spa-like 5-piece ensuite with tile floors, jet tub, separate shower and 2 sinks. The basement has a separate side entry and roughed in plumbing (with 2nd meter socket outside). It is the perfect space to entertain with a large family room and games area, bedroom, 4-piece bathroom, den, utility room and storage space. Beautifully landscaped front and back yard with artificial turf in the front and natural grass in the back. The fully vinyl fenced yard features a vinyl covered deck with built in windbreaker/privacy screen, brick patio with pergola, and sand pit area. Conveniently located near parks, schools, amenities, and Circle Drive access. Book your personal showing to view this gorgeous property today, don’t miss out! (id:43042)
250 Emmeline Road
Saskatoon, Saskatchewan
Welcome to 250 Emmeline Road, a luxuriously updated 1494 sq ft 4-level split in coveted Lakeridge, situated directly across the gorgeous treed park attached to Ecole St Luke and Lakeridge School! With 4 bedrooms and 3 bathrooms, this home offers a sophisticated balance of contemporary style, plenty of space, and functional design. The main floor showcases vaulted ceilings, an elegant and open living and formal dining area, modern lighting, and an abundance of natural light. The airy kitchen boasts a bright breakfast nook and a walkout to a two-tiered deck and a south-facing backyard - the ideal place for both quiet coffee mornings and hosting plenty of summer gatherings. Upstairs, the calming and spacious primary suite provides a true sanctuary, featuring a large walk-in closet and spectacular spa-inspired ensuite that invites you to step inside relax and rejuvenate day after day. Double sinks, open shelving, a standalone soaker tub, and a softly lit, full-glass rainfall shower come together to create your own soothing personal oasis. Also on this floor are two large bedrooms featuring oversized closets (one is a full walk-in!) and a contemporary and inviting 3-pc bath. Downstairs, the third level reveals a large, bright family room with a sleek and stylish fireplace, which is as aesthetically pleasing as it is needed for those beautiful and cozy nights at home. Along with an additional bedroom and updated bathroom, this level showcases a generous and thoughtfully designed mudroom — perfect for the kids to drop and store their gear! Finished with SS appliances (2023), a large kitchen pantry, new furnace/water heater/central air (all 2022), a newer deck, and direct entry from the attached double garage, this move-in ready home is steps from parks, schools, amenities, and bus routes. This is effortless luxury, right where you want to be. Presentation of offers, Tuesday ... As per the Seller’s direction, all offers will be presented on 2025-06-17 at 7:00 PM (id:43042)
2256 Angus Street
Regina, Saskatchewan
Step into the perfect blend of historic charm and contemporary living in this beautifully updated Cathedral home. Bursting with character from the early 1900s, this residence offers timeless features like original stained glass windows and hardwood floors throughout most of the space. The main floor boasts an open-concept layout ideal for entertaining or family life, centered around a renovated kitchen complete with a spacious island, stainless steel appliances, and updated light fixtures. You'll appreciate the attention to detail throughout, including a fully updated bathroom, some new flooring, electrical upgrades, and fresh shingles. Upstairs, you'll find three generously sized bedrooms, all with large closets. The primary bedroom features a charming enclosed balcony and private access to a third-floor loft—perfect for a home office, playroom, or creative studio. The beautifully developed backyard is a true retreat, featuring a deck, patio area and garden space. And for those who love projects or need extra storage, the oversized 24’ x 30’ insulated garage provides ample space for two vehicles plus a workshop area. This home is the ideal mix of character, comfort, and functionality in the heart of the desirable Cathedral neighborhood.... As per the Seller’s direction, all offers will be presented on 2025-06-17 at 6:00 PM (id:43042)
368 Birch Crescent
Saskatoon, Saskatchewan
Welcome to 368 Birch Cres in the popular east side neighbourhood of Forest Grove. This 832 sq ft bilevel is fully developed and ready to move into! The main floor features 2 bedrooms, upgraded bathroom and a large eat in kitchen. Downstairs is open and bright with large windows and includes a family room, games area with rough in for potential bar, bedroom, 3 piece bath and laundry / mechanical room. Upgrades include shingles, eaves troughs, windows, siding, hi efficient furnace, shed, washer, dryer, stove and timed underground sprinklers! Only a few houses down from a pocket park and close to elementary and high schools. Presentation of offers Monday June 16th.... As per the Seller’s direction, all offers will be presented on 2025-06-16 at 6:00 PM (id:43042)
766 Bard Crescent
Regina, Saskatchewan
Welcome to 766 Bard Crescent in the desirable McCarthy Park neighborhood—a charming split-level (3) home offering 3 bedrooms, 2 bathrooms, and a fully finished basement. This spacious property features a detached 2-car garage, a bright living room, and an inviting kitchen/dining area with durable vinyl plank flooring. Enjoy ample space for relaxation and entertaining, both indoors and out, with a private, fenced yard perfect for kids and pets. This move-in ready home offers comfort, functionality, and convenient access to nearby parks, schools, and amenities—making it an excellent choice for your next home! (id:43042)
270 East Place
Saskatoon, Saskatchewan
Welcome home to 270 East Place in the wonderful community of Eastview. This 1066 sq ft bungalow is ready for your next stage in life. Plenty of character throughout with modern splashes. The home features an open concept living/dining room, A very spacious kitchen, three ample bedrooms on the main floor and a fully remodelled bathroom with future plumbing. The basement has an over sized family room, a fantastic storage room, laundry in the utility area and another bedroom. The basement is ready for you to customize as additional family space or as a revenue helper suite. The backyard is fully fenced and has back alley access, if you want to build a garage. There is a woodshop to store your outdoor living needs or for you hobby enthusiasts. New furnace, central a/c, hot water on demand, dishwasher, windows and 200 amp electrical. The home is walking distance to schools, shopping and transportation. Please contact your favourite REALTOR to view today!... As per the Seller’s direction, all offers will be presented on 2025-06-16 at 10:00 AM (id:43042)
14 5290 Aerodrome Road
Regina, Saskatchewan
Fantastic location directly overlooking a sprawling green space and soccer field, just one block from the school! This beautifully maintained two-bedroom townhouse-style condo with a full basement is move-in ready. The main floor features a bright and spacious living room with oversized windows and upgraded laminate flooring. The modern kitchen offers rich dark cabinetry, built-in microwave and dishwasher, high-grade laminate flooring, and a cozy dining area. A convenient two-piece powder room with a pedestal sink completes the main level. Upstairs, you’ll find a generously sized primary bedroom with a walk-in closet, a second bedroom, a full bathroom, and a dedicated laundry room. The full basement is open for development and includes a large window, offering great potential for future living space. Included are all appliances: fridge, stove, washer, dryer, dishwasher, microwave. Builder upgrades include laminate flooring, enhanced lighting package, Decora switch plates, main floor half bath, window coverings, humidifier, and upgraded kitchen appliances. Enjoy peaceful living with green space views and easy access to nearby amenities, just move in and enjoy! (id:43042)
62 Cavendish Street
Regina, Saskatchewan
Welcome to this beautifully renovated 4-bedroom, 2-bathroom home perfectly situated in the heart of Glencairn — adjacent to a lush green space and within walking distance to two elementary schools, parks, public transit, and shopping amenities. This ideal family-friendly location offers both convenience and a peaceful neighborhood setting. Thoughtfully updated from top to bottom, the home features stylish laminate flooring throughout, contemporary light fixtures, and a spacious, functional layout designed for modern living. The main floor boasts a welcoming front entrance and a bright, sunlit living room with large windows that create an inviting atmosphere. The generous eat-in kitchen is a standout, offering ample space, a unique glass block feature wall, and patio doors with built-in blinds that lead to a large deck — perfect for outdoor dining and entertaining. The fully fenced backyard is ideal for summer enjoyment, complete with a natural gas BBQ hookup and plenty of room for children and pets to play. Upstairs, you’ll find two sizeable bedrooms and a full bathroom equipped with luxurious in-floor heating. The third level includes two additional bedrooms with large windows and a convenient two-piece bathroom, making it ideal for families with growing children or for hosting guests. The basement adds even more living space with a cozy recreation room that’s perfect for movie nights or relaxing evenings, along with a laundry/furnace room and ample storage throughout the home. With its tasteful updates, functional layout, expansive backyard, and prime location, this home is truly move-in ready and offers incredible value for today’s buyer. Don’t miss your chance to own this exceptional property — a perfect blend of comfort, style, and family-oriented living. (id:43042)
1707 Lorne Avenue
Saskatoon, Saskatchewan
Welcome to 1707 Lorne Avenue, a charming 1,148 square foot two-storey home nestled in the heart of the desirable and mature neighborhood of Buena Vista. This well-maintained property offers a perfect blend of classic character and modern updates, featuring three comfortable bedrooms and two full bathrooms. Step inside to discover updated vinyl plank flooring and large vinyl windows that fill the home with natural light. The main floor also boasts a heated front porch—ideal for enjoying morning coffee year-round. A high-efficiency furnace ensures cozy winters, while the detached garage adds convenience and extra storage. Situated on a quiet, tree-lined street, this home is perfect for families or anyone seeking the warmth and charm of a well-established community. (id:43042)
219 Wyant Lane
Saskatoon, Saskatchewan
Some houses just check the boxes. This one unapologetically smashes them. At 219 Wyant Lane, you're not just getting four bedrooms, four bathrooms, and a fully finished home—you’re stepping into the kind of life where summer BBQs turn into hot tub nights, and you start inventing excuses to “work from home” just to spend more time in the backyard. Set in Evergreen, one of Saskatoon's most sought-after family-friendly neighbourhoods, you’ve got schools, parks, walking trails, and coffee shops all close enough to make car keys feel optional. It’s the kind of community where neighbours wave, kids ride bikes 'til sunset, and you finally understand what people mean when they say “we love it here.” Inside, it’s all dialled in. Stainless steel appliances (new dishwasher in 2025) and a crisp tile backsplash in the spacious kitchen add a splash of style. Eye-catching design touches like a sliding barn door and upgraded lighting add just enough flair without trying too hard. Central air keeps you cool. A fireplace keeps you cozy. A separate entrance gives flexibility for a home-based business, suite potential, or extra privacy for visiting family. Did you see the 2 sets of laundry machines? But let’s talk about that backyard. It’s a full-blown escape—private, treed, and designed to impress. Fire up the natural gas BBQ on the massive deck, let the kids run wild in the sandbox, or soak in the hot tub while watching them play, laughing in delight. There’s even a gazebo for shaded afternoon hangs and a patio space ready for whatever summer brings. Your house will become the go-to spot. Tucked behind it all is a 24x24 heated, insulated garage that’s more “dream shop” than “car shelter.” With quick possession available, you won’t have to wait long to start living in Evergreen. Come see it—and bring your sunglasses. This backyard shines.... As per the Seller’s direction, all offers will be presented on 2025-06-16 at 6:30 PM (id:43042)
90 Churchill Drive
Saskatoon, Saskatchewan
Welcome to 90 Churchill Drive, in the sought after neighborhood of River heights! This delightful 4-bedroom, 3-bathroom home is the ideal choice for first-time buyers or those looking to downsize without compromising on comfort or location. Step inside to discover a bright and welcoming living space, filled with natural light and charm. The cozy living room flows seamlessly into a well-appointed kitchen with updated appliances. Both the primary four piece bathroom, and two piece ensuite have been tastefully renovated. Downstairs you'll find a large family room, ideal for relaxing, as well as another bedroom, and full four piece bathroom with a jet tub! Finishing the downstairs space is a small workshop, perfect for DIY homeowner projects. Outside, enjoy a fully fenced backyard—perfect for pets, gardening, or weekend BBQs. A single attached garage and additional parking pad add convenience. Located close to schools, parks, shopping centers, public transit and much more. Move-in ready and filled with potential, this River Heights gem won’t last long. Call your favorite Saskatoon realtor today! (id:43042)
30 400 4th Avenue
Saskatoon, Saskatchewan
Bachelor suite! Great location close to downtown, hospitals and The U of S. Den, and living room sizes are combined into a cozy bachelor suite. 4 piece bath and one parking spot. (id:43042)
1 George Avenue
Clemenceau, Saskatchewan
This property is a cozy, well-maintained cabin located in Clemenceau, Saskatchewan. Built in 2010, the 840 sq ft cabin features two bedrooms, pine finishing, and comes with some appliances and furnishings. It is connected to its own well and has a septic tank, providing essential utilities for comfortable living. Situated on 2.54 acres of titled land, this cabin is perfect for those seeking a peaceful retreat in a prime hunting area. The location offers excellent recreational opportunities, with beautifully groomed snowmobile trails and some of the best hunting experiences in the region. Clemenceau is just 21 miles from Hudson Bay, SK, making it easily accessible while still providing a tranquil, secluded atmosphere. This property is ideal for anyone looking to enjoy the serenity of nature and outdoor activities year-round. (id:43042)
Northeast Lease .76 Acres
Hudson Bay Rm No. 394, Saskatchewan
For the wilderness enthusiastic this could be yours, property like this doesn’t come along very often. This rare gem is .76 acres of leased land in the Boral Forest located Northeast of Hudson Bay, Saskatchewan next to the Manitoba border. The rustic 3 bedroom log cabin has an open concept with sky lights over the dining area or eat outside on the attached screen deck. We also have a guest house, a power plant shed, as well as storage sheds, shower room, a 16’x 33’ insulated & heated work shop, and a 36.6’x48.6’ shop for all the toys which has a 16’ deep lean on it for more storage. Also included is some of the equipment to maintain and enjoy the property, water tanks & totes, heavy duty bush mower, pull behind PTO driven grader, flat deck trailers, 3 pt hitch finishing mower, 60”cut riding mower, commercial diesel mower, case IH tractor with loader & blade, construction heater, wood stove and wood heater, log splitter, gas powered wash machine, 5/8press drill, air compressor, extra lumber & aspenite. There is a pontoon barge, a tower, cell booster and more.\r\nLocated in the peaceful woods close to the river banks you can listen to the ripple of the Red Deer River or venture down to catch supper. There are no more leases are to be given by the Saskatchewan government in this area as it is in a Ran area. Check out your next paradise where you can fish, hunt, enjoy nature located North East of Hudson Bay, Sk next to the Manitoba border. This rustic three-bedroom log cabin is located in the Boral Forest, northeast of Hudson Bay, Saskatchewan, close to the Manitoba border. The cabin features an open concept design with skylights over the dining area, and an attached screen deck for outdoor dining. Call today to set up your viewing! (id:43042)
4742 Marigold Drive
Regina, Saskatchewan
Enjoy the convenience of main-floor living in this well-maintained, single-level condo in Garden Ridge. This two-bedroom unit offers a thoughtful layout with an additional storage room and comes equipped with all major appliances including fridge, stove, washer, dryer, built-in dishwasher, microwave, and even a freezer. The primary bedroom features a walk-in closet. Freshly painted and cleaned from top to bottom, the home features hardwood flooring in the living room and a bright, south-facing patio accessed through sliding glass doors—perfect for relaxing or enjoying your morning coffee. The quiet, pet-friendly development is ideally located within walking distance to groceries, transit, and a full range of amenities. One electrified parking stall is conveniently located just outside your front door. Condo fees include exterior maintenance, lawn care, snow removal, building insurance, water, sewer, and contributions to the reserve fund. Pride of ownership is evident throughout—this unit has had just one owner and is move-in ready. (id:43042)
Oleksyn Beach Wakaw Lake
Wakaw Lake, Saskatchewan
Lakefront Oleksyn Beach, very private heavily treed with spruce and pine trees. 3 bedroom 976sq' mobile home with additions including a metal roof & newer siding. The kitchen features an eating nook, wood cabinets, and an open living dining area complemented by a wood fireplace. Screened sunroom, porch, all appliances (new washer), and furnishings are included with the purchase. Only the seller's personal items will be removed. The front door opens to a large covered deck that wraps around the east side of the cottage. nat.gas BBQ hook-up, plus sheds and a single detached garage on the leased utility lot behind the property until 2034. Also included in the purchase price are a water trailer and a portable 250-gallon water hauling tank, plus an added bonus: a 2010 Grew Bow rider I/O speed boat and a 14' aluminum fishing boat with a 9.9 engine, plus a 3000lb boat lift with aluminum dock system. 1000-gallon septic tank, 700-gallon cistern. This is an ideal location with great year-round access off Highway 41. The Golf course is just across the lake! Only 50 minutes from Saskatoon. (id:43042)
221 Turbantia Street
Esterhazy, Saskatchewan
HOUSE & SHOP ON A LARGE LOT-Welcome to 221 Turbantia St. This cozy AC'd up 3 bedroom, 2 bathroom mobile room would make the perfect starter home. Semi Open concept for your family lounging, with 2 bedrooms and the main bathroom on one end and the main bedroom with an attached bathroom on the other end. Both entrances lead onto a spacious deck, walk out into a fenced yard sitting on double lots! The 29x31 garage has a natural gas furnace and a wood stove. All located along a private street on a fenced lot in the great community of Esterhazy. (id:43042)
816 Boyle Street
Indian Head, Saskatchewan
Nestled at the corner of Boyle Street and Victoria Avenue in Indian Head, this 2.5 story turn of the century home sits on a spacious 91.5' x 142.5' corner lot with abundant mature landscaping. What was once an open veranda has been screened - perfect for enjoying gentle breezes without swatting mosquitos. Inside original architectural details have been beautifully preserved. Rich mouldings, elegant casings, and multiple antique stained glass & leaded glass windows enhance this home's unique appeal. The massive front foyer with it's huge front door, open banister staircase and unobstructed views to the kitchen and living room is the perfect welcome. The vintage kitchen layout is bright and spacious and features a large pantry and access to the back yard and basement. On the 2nd floor you will find a 3 pce bathroom with a classic clawfoot tub and a balcony overlooking the back yard. The bathroom is conveniently accessible from both the hallway and the primary bedroom. There are two additional bedrooms - one featuring a Romeo & Juliet balcony—that Juliet herself would die for! The attic on the third floor is a great storage space or would be an excellent playroom with approx 6' high ceilings in the middle of the room. The stone & mortar basement is in amazing condition for its age and offers 6'3" of height beneath the main beam and also houses the home's utilities and laundry. This property has been beloved by its current owner since 2011 and has benefitted from several upgrades over the years including the furnace, water heater, interior and exterior paint, re-finished gleaming wood floors & more! This stunning home has transcended generations and its enduring charm and character make it a rare find. It's time for it to welcome a new family who is sure to fall in love with it. Contact your Hometown Real Estate Professionals to schedule your private showing now! (id:43042)
171 5079 James Hill Road
Regina, Saskatchewan
Discover effortless living at #171 – 5079 James Hill Road, a stylish main floor condo in the heart of Regina’s sought-after Harbour Landing. With 753 square feet of bright, functional space, this move-in ready home is perfect for first-time buyers, downsizers, or savvy investors.Step inside and be welcomed by an open-concept layout complete with 2 spacious bedrooms, a modern full bath, and in-suite laundry for ultimate convenience. The kitchen is thoughtfully designed with rich cabinetry, sleek black appliances, and ample counter space—ideal for both home cooking and entertaining.You’ll love the easy ground-level access, your own electrified parking stall, and a charming front patio—perfect for BBQs or enjoying your morning coffee. But it’s the location that truly sets this property apart: nestled beside lush green space and a scenic walking path, with a bus stop right across the street. Plus, you're just minutes away from everyday essentials like Walmart, Tim Hortons, local school, and all the shops and eateries that make Harbour Landing such a vibrant place to call home. Low-maintenance, high comfort, and steps from everything—this is the lifestyle you’ve been waiting for. Come see it for yourself! (id:43042)
520 Lansdowne Avenue
Saskatoon, Saskatchewan
Welcome to the Hottest Spot in Nutana! Step into this charming character home, perfectly positioned in the heart of Nutana—steps from Broadway’s coolest hangouts, the scenic riverbank, and just a breezy walk to the university. Location? Check. Style? Double check! The main floor wows with an open-concept flow—think cozy living room (hello, built-in bookcases!), a chic dining area, and a U-shaped kitchen made for entertaining. Maple hardwood floors radiate warmth, while updated windows and custom interior shutters (a $10k+ upgrade!) add a splash of modern elegance. Two spacious main-floor bedrooms share a swoon-worthy 4-piece bathroom with a classic clawfoot tub—because self-care is everything. Upstairs, discover a loft-style bedroom with hardwood floors—perfect as a primary suite, family room, or your own private hideaway. The fully finished basement is a total game-changer—featuring a self-contained one-bedroom non-conforming suite with brand-new flooring, plus a handy laundry/utility room for both upstairs and downstairs convenience. But wait—there’s more! Step out back and soak up the good vibes in your sun porch. Picture lazy mornings with coffee, afternoon reads, or evenings unwinding with friends—this could be your new favourite hangout. A generous, fenced backyard and a double detached garage (insulated and boarded!) offer endless options—parking, storage, or your next backyard bash. Upgrades galore: stylish window treatments, fresh paint, ceiling fans in every main room, updated faucets and toilets, new fridge, and new carpet and flooring throughout the basement and stairs. Nutana is the place to be—friendly neighbours, top-rated schools, and amazing local cafes. Leisurely strolls to the river or nearby parks? Yes, please! This home is move-in ready and bursting with charm—don’t miss your chance to experience Nutana living at its best.... As per the Seller’s direction, all offers will be presented on 2025-06-16 at 5:00 PM (id:43042)
545 Tennyson Avenue
Southey, Saskatchewan
Welcome to this stunning home in Southey, just 35 mins from Regina. With 1,765 sqft of well-designed living space, this home features 5 bedrooms & 3 bathrooms. Enter into the bright, open concept kitchen, dining, & living area with vaulted ceilings. The kitchen boasts beautiful cabinetry, stainless steel appliances, a large island with seating, a walk-through pantry, & gas cooktop. The pantry features dual access points: one from the kitchen & another from the entrance to the oversized 3-car attached garage for easily unloading groceries. The garage entrance also leads to a mudroom with generous storage space & a separate laundry room. The living room is highlighted by a cozy gas fireplace & patio doors from the dining area to a future deck and partially-fenced backyard. Also on the main level, you’ll find the primary bedroom with a 3-piece en-suite with glass/tile shower & a large walk-in closet, along with 2 additional bedrooms & a spacious 4-piece bathroom. Both main floor bathrooms feature heated floors. The fully-finished basement extends your living space with a large rec room, family room, playroom, 2 more bedrooms, an office, and a large bonus room currently used as a gym. You'll also find a large, well-lit 4-piece bathroom & a large utility room with extra storage. Other features include; brand new water heater (2024) with circulating pump for almost-instant hot water at all of the taps, 30AMP camper plug/parking space for an RV to the north of the garage. The garage boasts 14' ceilings and 984 SqFt plus a 3rd overhead door perfect for accessing the garage off the back yard. There is tons of room for a future mezzanine or a couple of car hoists. Southey is an amazing place to call home, featuring restaurants, k-12 school, hardware store, car dealership, and a government-run, new-to-Southey day care opening up within the year, close to the school! Call today to book your private viewing! (id:43042)
1160 Rae Street
Regina, Saskatchewan
Welcome to 1160 Rae St, 678 sq. ft. 3 bedrooms, 1 bathroom bungalow with 4 pc bath on the main level. High efficiency furnace was installed in December 2024. Appliances included "as is" (fridge/stove/washer/dryer). Great long term tenant pays $1000 + utilities & would love to stay. Pictures to come. HOUSE SOLD AS IS. (id:43042)
3626 Green Creek Road
Regina, Saskatchewan
Welcome to 3626 Green Creek Road, this immaculate home centrally located in the bustling neighbourhood of Greens On Gardiner was custom built by Queen City Custom Construction. The exterior of this home has superb curb appeal that includes acrylic stucco, stack stone, exposed aggregate driveway and a xeriscape front yard. Through the front door you are welcomed by an open concept design that exudes class and the 9' ceilings on this main level offer that extra feeling of space. The living area includes a built-in wall unit with gas fireplace, hardwood flooring and an elegant coffered ceiling. The kitchen is amazing and it boasts quartz counters, a full stainless steel appliance package including a gas stove, beautiful white cabinetry, LED lighting, open shelving, tiled backsplash and a unique window that peers out to the attached screened in deck. The dedicated dining space leads to a set of doors that take you to that back yard space. Down the hall you will find the primary bedroom that will not disappoint. With plenty of room for a king size bed this room also offers an elegant 5 piece ensuite with quartz counters, jet tub, custom tiled shower and huge walk-in closet with built-ins. 2 additional large bedrooms, a full 4 piece bath again with quartz counters and a laundry room complete this level. The basement is perfect and it includes a custom bar with walnut cabinets and tile flooring, large rec room with gas fireplace, 2 more large bedrooms, another 4 piece bath and luxury vinyl plank flooring. The back yard is also xeriscape and features a concrete patio, mature trees and a unique 3 season screened in deck where you will spend much of your time. Hardwood flooring runs throughout the main level of this home with the exception of the bathrooms, entrance and laundry that feature porcelain tile. The garage is finished, heated and has a floor drain, this home is built on piles and the basement exterior walls have been spray foamed. Book your showing today. (id:43042)
122 4th Avenue E
Neilburg, Saskatchewan
Acreage Feel, Small Town Appeal – Welcome to 122 4th Ave E, Neilburg! This charming 5-bedroom, 3-bath character home sits on a beautifully treed 0.38-acre lot, offering the space and privacy of acreage living with the convenience of town amenities. Originally built in 1920 and moved onto a new basement in 1994, the home has been thoughtfully updated over the years—featuring newer shingles, furnace, water heater, front deck, some lighting, and more. Enjoy outdoor living with a ground-level patio, flagstone firepit, fruit trees, perennials, garden plot and a partially fenced well treed space. Inside, you’ll find spacious living areas full of warmth and function. Located in the heart of Neilburg—a central hub to Lloydminster, North Battleford, Unity, and Macklin—this vibrant community offers a K-12 school, health centre, rink, golf course, Neilburg Beach, library, and plenty of activities for kids. Just a short drive to Manitou Lake Regional Park, a saltwater destination known for its natural beauty and health benefits. Don’t miss your chance to enjoy peaceful living with everything you need nearby! (id:43042)
1010 1524 Rayner Avenue
Saskatoon, Saskatchewan
cozy 2 bedroom, 1 bath mobile home. Located at the back of the complex, quiet location. Pad rental fee is $1027/month (id:43042)
1141 Warner Street
Moose Jaw, Saskatchewan
Imagine walking into a beautifully updated and meticulously maintained family home with all the amenities you expect. As you enter, you'll appreciate the generously sized living room, which seamlessly transitions into the formal dining space. The open-concept kitchen, ideal for entertaining, boasts updated cabinetry, countertops, and a full stainless steel appliance package (fridge, stove, built-in dishwasher, convection microwave fan). A well-lit pantry with a frosted glass door and recessed lighting adds to the quality renovations. The main floor hosts three bedrooms, each with double closets and custom blind packages. The primary bedroom includes a charming two-piece ensuite. Downstairs, a spacious family room offers versatile living, complemented by a fourth bedroom. The large laundry/utility room provides ample storage. This property shines with exceptional curb appeal: a beautifully maintained lawn (new sod) and manicured flower gardens, all wrapped in new black rubber mulch. The private backyard is a family's dream, featuring a covered deck for relaxation and a patio with abundant space for outdoor cooking. Two large storage sheds and a raised garden box are included. There's plenty of space to build your dream garage. Cherished by its owner for 40 years, this home showcases pride of ownership. Key features and recent updates include: central air conditioning, a high-efficiency furnace (newly installed 2 years ago), underground irrigation (including flower beds), a fully fenced yard, a concrete driveway, updated siding and stacked rock exterior, fresh interior paint throughout most of the home, new flooring, updated windows, enhanced landscaping, and custom blinds in the bedrooms. Come and experience this cherished home today! (id:43042)
267 5th Avenue Se
Swift Current, Saskatchewan
Step into this extensively renovated 3-bedroom, 1-bathroom home in Swift Current, where modern updates meet comfortable living. No detail has been overlooked in this stunning property! You'll immediately appreciate the brand-new PVC windows and stylish new flooring that flow throughout the main living areas. The updated bathroom is a true oasis, featuring a beautifully tiled shower that's perfect for unwinding after a long day. The lower level offers incredible versatility. The spacious basement provides ample storage for all your needs, alongside an excellent space perfect for family movie nights and entertaining. The additional downstairs bedroom is a fantastic bonus, ideal for a growing family or as a dedicated home office, offering quiet productivity. Outside, discover your private oasis! The fully fenced yard offers peace of mind and plenty of room for kids and pets to play safely. Enjoy summer evenings and entertaining on the convenient patio area. With central air conditioning, you'll stay cool and comfortable all season long. Plus, never worry about parking with additional space available in the rear of the property. What's more, this home boasts an unbeatable location! You're within walking distance of the Southside Co-op, an outdoor hockey rink, scenic walking paths, and various parks. This meticulously updated home truly has it all! Don't miss your chance to own a move-in-ready gem in Swift Current. (id:43042)
202 Persson Street
Stockholm, Saskatchewan
A Rare Opportunity in Stockholm, Saskatchewan! Infill lots like this don’t come around often—especially not in the heart of the welcoming community of Stockholm, SK. Located at 202 Persson Street, this unique, irregularly shaped property offers an impressive 0.76 acres of space right in town. With water, sewer, and gas services available at the street, this lot is primed and ready for you to build your dream home in Saskatchewan. Whether you're looking for extra yard space, room for a shop, or just a peaceful place to call your own, this one has it all. Take a walk by, picture the possibilities, and then contact me to turn your dream into a reality! (id:43042)
210 2321 Windsor Park Road
Regina, Saskatchewan
Fabulous corner unit overlooking green space at the back of the building. Large wrap around balcony with south east exposure. Many upgrades including island in kitchen, granite countertops, plenty of maple cabinets, stainless steel appliances. Laminate flooring throughout living areas and primary bedrooms. 2nd bedroom is LVP. Primary bedroom features walk in closet and 3 piece ensuite with walk in shower. Practical open concept floor plan. This unit comes with one parkade parking space and one surface space as well as a storage room. Attractive building featuring an amenities room and exercise room. Excellent southeast location near all amenities. (id:43042)
2650 Lacon Street
Regina, Saskatchewan
Investment opportunity! This property has two suites currently tenant occupied, and the basement is roughed in to make a third regulation suite. Located on a quiet tree lined street in Dominion Heights. Ample parking in the rear. Make 2025 the year you invest in rental property in Regina! (id:43042)
1335 Kent Street
Regina, Saskatchewan
Welcome to 969 sq ft of charm in Regina’s Dieppe neighbourhood, ideally located with the scenic walking paths of A.E. Wilson Park just steps from your front door. This well-maintained home boasts excellent curb appeal with a cozy front porch — the perfect place to enjoy your morning coffee while taking in the park views.Inside, the spacious living room is filled with natural light from a large front window featuring privacy glass, allowing you to enjoy the view without compromising your comfort. The kitchen offers warm oak cabinetry and is complemented by a dining area across the way, complete with a built-in china cabinet and pantry for added storage. At the back of the home, you’ll find two generously sized bedrooms and a full 4-piece bathroom. The developed basement adds even more functional living space with two separate areas currently used as a playroom and salon, a dedicated laundry area, and ample room for storage. A convenient side entrance leads to your fully fenced backyard, featuring a deck for entertaining, numerous garden boxes for the green thumb, and access to a single detached garage with alley access. This is a wonderful opportunity to own a home in a peaceful, park-side location — contact your real estate agent today to book your showing!... As per the Seller’s direction, all offers will be presented on 2025-06-16 at 5:00 PM (id:43042)
116 4100 Sandhill Crescent
Regina, Saskatchewan
Welcome to 116 – 4100 Sandhill Crescent, a stylish and well-maintained bareland condo located in the vibrant and family-friendly neighbourhood of The Creeks. This home offers 1,415 sqft of beautifully designed living space, a fully fenced yard, and an attached garage — perfect for anyone seeking comfort, convenience, and low-maintenance living. Step inside to find a bright and inviting open-concept main floor, featuring rich hardwood flooring and large windows that flood the space with natural light. The cozy living room centers around a sleek gas fireplace, creating the perfect spot to relax or entertain. The adjacent dining area opens seamlessly to the kitchen, where you'll find maple cabinets, an upgraded tile backsplash, and a spacious eat-up island — ideal for casual meals or hosting guests. Black appliances and ample storage complete this functional and stylish kitchen. Upstairs, the spacious primary bedroom includes generous closet space and a 3pc ensuite. The additional bedroom and a bonus room provide flexibility for children, guests, or a home office. The bathroom offers a modern vanity, tile flooring, and a walk-in shower for added comfort. The basement is insulated and framed, with laundry already set up — providing the opportunity to add value with future development. Outside, the private backyard features a large concrete patio and low-maintenance artificial turf, offering the perfect blend of outdoor enjoyment and easy upkeep. Additional highlights include central air conditioning, a newer washer and dryer, and direct access to the garage. This well-kept condo is ideally situated close to parks, walking paths, schools, and all the amenities of east Regina. With affordable condo fees that include exterior maintenance, lawn care, snow removal, and reserve fund contributions, this property is perfect for busy professionals, first-time buyers, or anyone looking to simplify their lifestyle without sacrificing comfort. (id:43042)
214 Fortosky Crescent
Saskatoon, Saskatchewan
Welcome to Rohit Homes in Parkridge, a true functional masterpiece! Our DALLAS model single family home offers 1,661 sqft of luxury living, located on a pie-shaped lot backing on to the park.. This brilliant design offers a very practical kitchen layout, complete with quartz countertops, walk through pantry, a great living room, perfect for entertaining and a 2-piece powder room. On the 2nd floor you will find 3 spacious bedrooms with a walk-in closet off of the primary bedroom, 2 full bathrooms, second floor laundry room with extra storage, bonus room/flex room, and oversized windows giving the home an abundance of natural light. This property features a front double attached garage (19x22), fully landscaped front yard and a double concrete driveway. This gorgeous single family home truly has it all, quality, style and a flawless design! Over 30 years experience building award-winning homes, you won't want to miss your opportunity to get in early. We are currently under construction with completion dates estimated to be 8-12 months. Color palette for this home is TBD. Floor plans are available on request! *GST and PST included in purchase price. *Fence and finished basement are not included* Pictures may not be exact representations of the home, photos are from the show home. Interior and Exterior specs/colors will vary between homes. For more information, the Rohit showhomes are located at 322 Schmeiser Bend or 226 Myles Heidt Lane and open Mon-Thurs 3-8pm & Sat-Sunday 12-5pm. (id:43042)
206 Fortosky Crescent
Saskatoon, Saskatchewan
Welcome to Rohit Homes in Parkridge, a true functional masterpiece! Our DALLAS model single family home offers 1,661 sqft of luxury living, located on a pie-shaped lot backing on to the park. This brilliant design offers a very practical kitchen layout, complete with quartz countertops, walk through pantry, a great living room, perfect for entertaining and a 2-piece powder room. On the 2nd floor you will find 3 spacious bedrooms with a walk-in closet off of the primary bedroom, 2 full bathrooms, second floor laundry room with extra storage, bonus room/flex room, and oversized windows giving the home an abundance of natural light. This property features a front double attached garage (19x22), fully landscaped front yard and a double concrete driveway. This gorgeous single family home truly has it all, quality, style and a flawless design! Over 30 years experience building award-winning homes, you won't want to miss your opportunity to get in early. We are currently under construction with completion dates estimated to be 8-12 months. Color palette for this home is TBD. Floor plans are available on request! *GST and PST included in purchase price. *Fence and finished basement are not included* Pictures may not be exact representations of the home, photos are from the show home. Interior and Exterior specs/colors will vary between homes. For more information, the Rohit showhomes are located at 322 Schmeiser Bend or 226 Myles Heidt Lane and open Mon-Thurs 3-8pm & Sat-Sunday 12-5pm. (id:43042)
203 Fortosky Manor
Saskatoon, Saskatchewan
Welcome to Rohit Homes in Parkridge, a true functional masterpiece! Our single family LANDON model offers 1,581 sqft of luxury living, located on a pie-shaped lot backing on to the park. This brilliant design offers a very practical kitchen layout, complete with quartz countertops, walk through pantry, a great living room, perfect for entertaining and a 2-piece powder room. This property features a front double attached garage (19x22), fully landscaped front yard, and double concrete driveway. On the 2nd floor you will find 3 spacious bedrooms with a walk-in closet off of the primary bedroom, 2 full bathrooms, second floor laundry room with extra storage, bonus room/flex room, and oversized windows giving the home an abundance of natural light. This gorgeous home truly has it all, quality, style and a flawless design! Over 30 years experience building award-winning homes, you won't want to miss your opportunity to get in early. We are currently under construction with approximately anywhere from 8-12 months till completion depending on the home. Color palette for this home is TBD. Please take a look at our virtual tour! Floor plans are available on request! *GST and PST included in purchase price. *Fence and finished basement are not included. Pictures may not be exact representations of the unit, used for reference purposes only. For more information, the Rohit showhomes are located at 322 Schmeiser Bend or 226 Myles Heidt Lane and open Mon-Thurs 3-8pm & Sat-Sunday 12-5pm. (id:43042)


