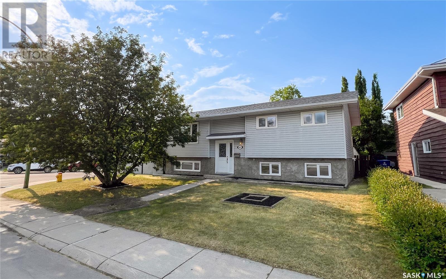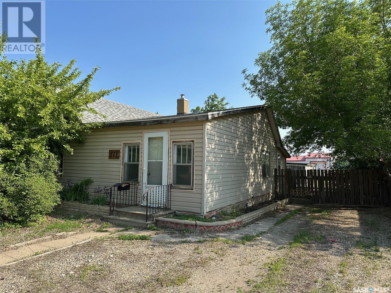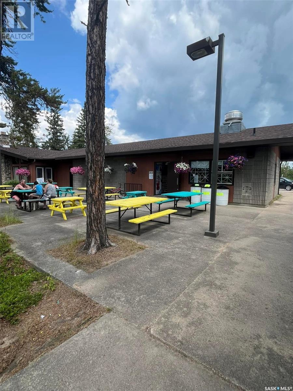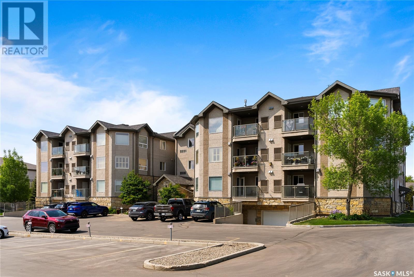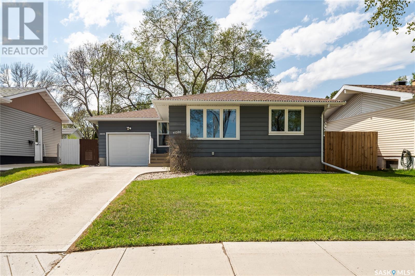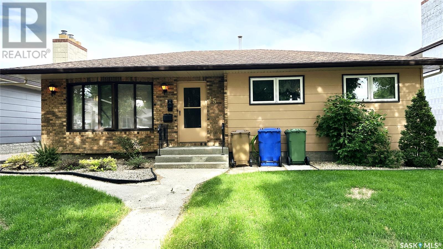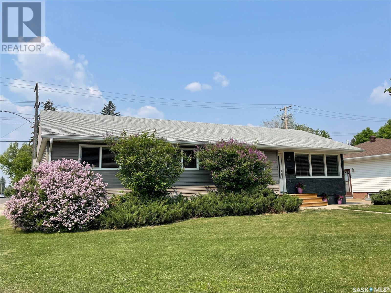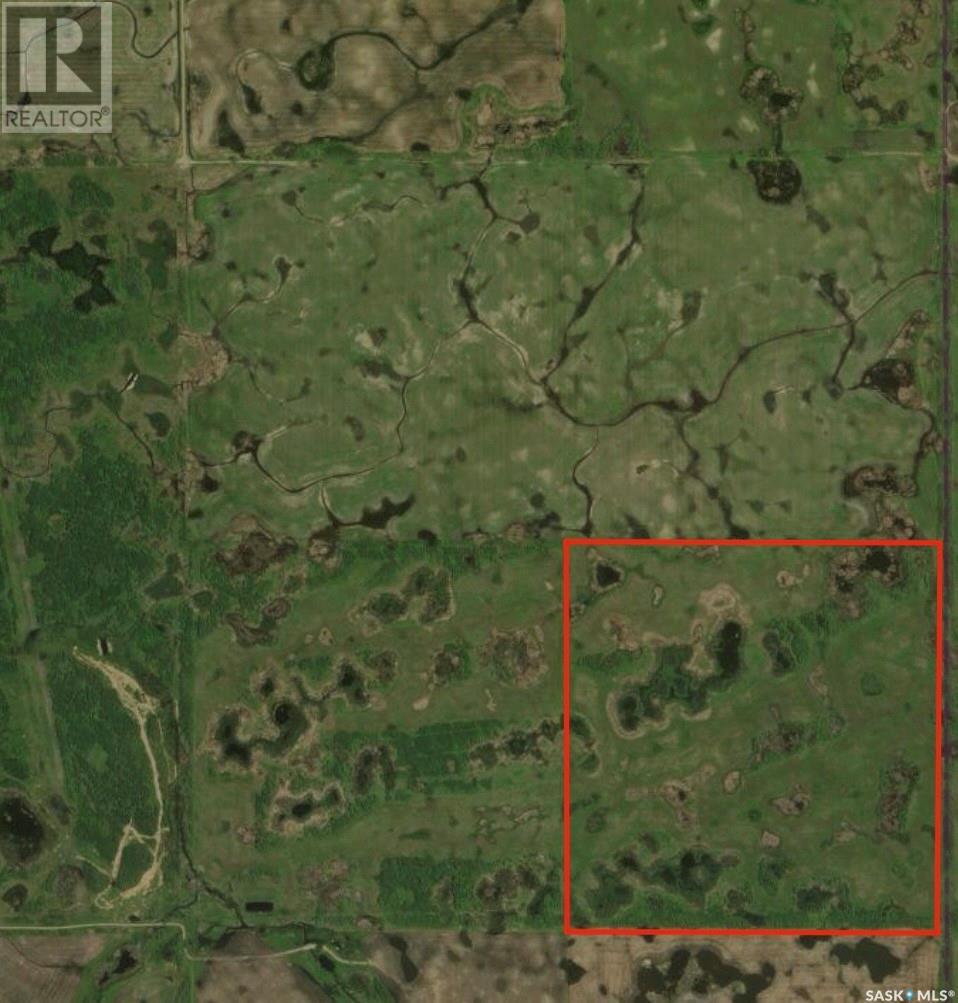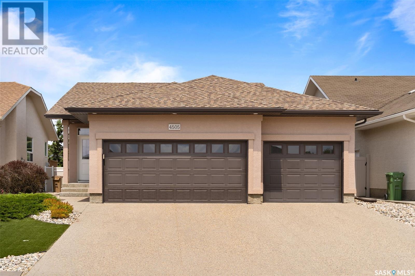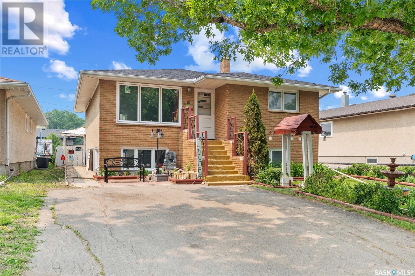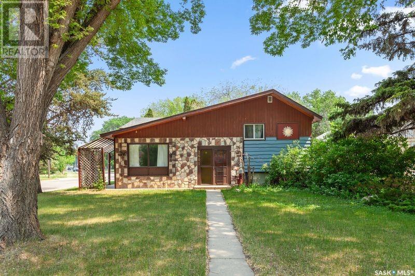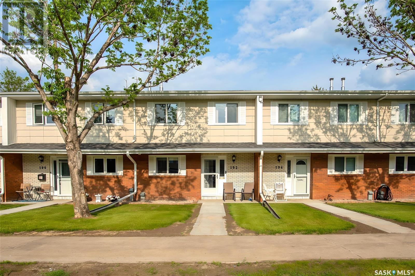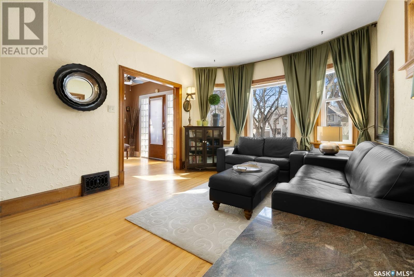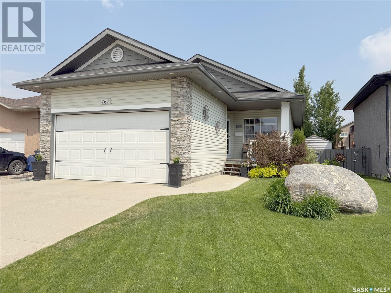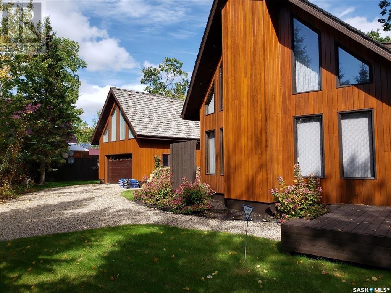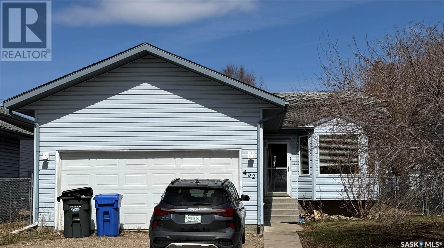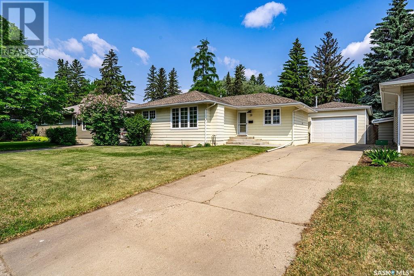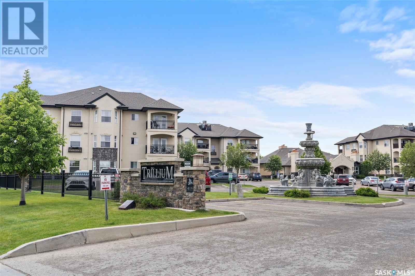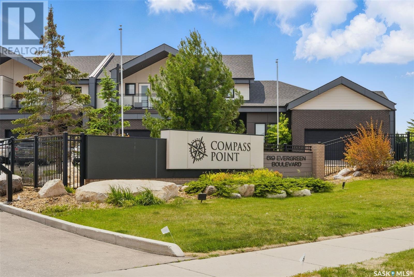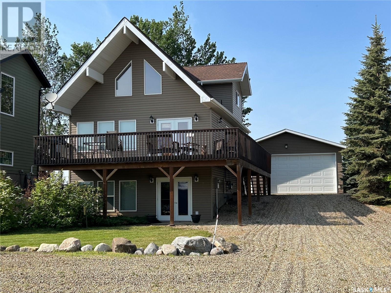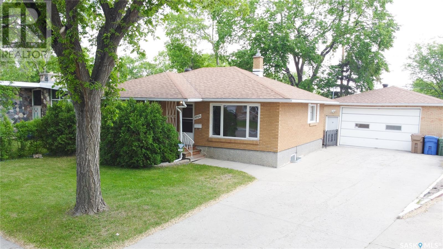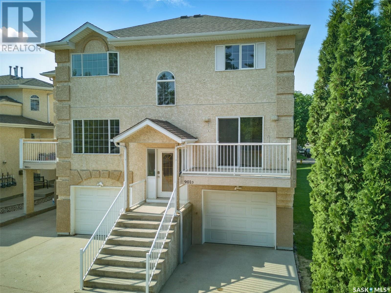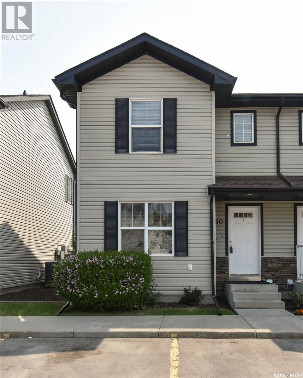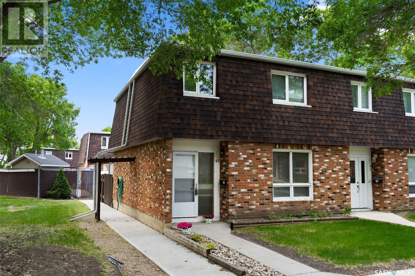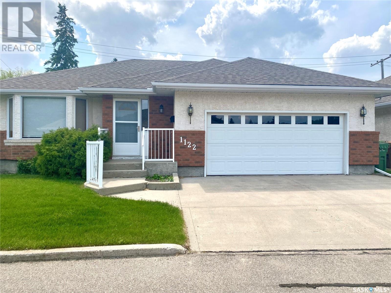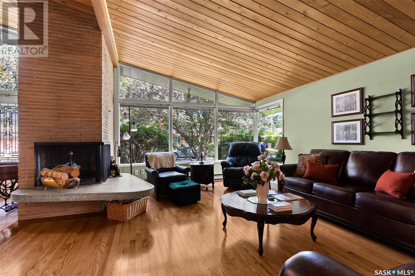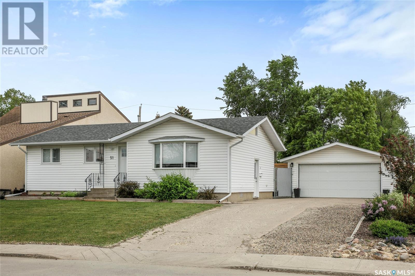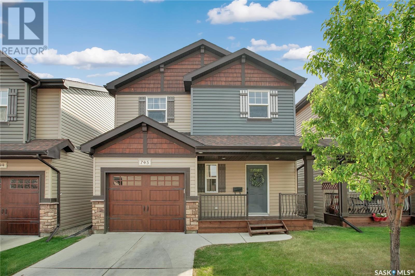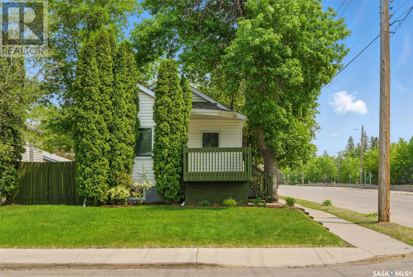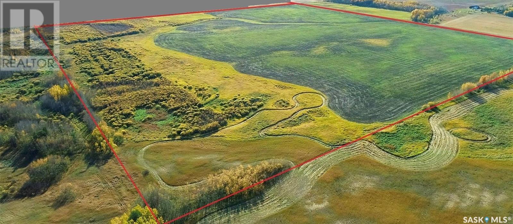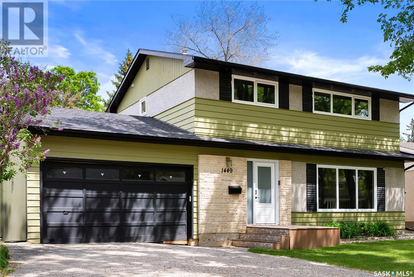602 Tobin Way
Saskatoon, Saskatchewan
602 Tobin Way – A Home That Fits Your Whole Life (and Possibly Your In-Laws Too) Say hello to space, style, and serious practicality at 602 Tobin Way—a 991 sq ft bilevel with 6 bedrooms and 3 full bathrooms in Saskatoon's family-friendly Lawson Heights. Yes, you read that right—six bedrooms! Whether you’ve got a big family, a home office addiction, or a growing collection of hobbies that all need their own room, this house has you covered. Inside, you’ll find an updated kitchen, flooring, stylish fixtures, crisp paint, and other modern touches that make it feel like someone else did all the hard work (because they did). The layout is bright, functional, and ready to handle everything from quiet mornings to chaotic dinner time. Step outside to your 12' x 24' deck—perfect for grilling, chilling, or pretending to fix things while enjoying your beverage of choice. The 22' x 26' detached garage with 10' ceilings is ideal for parking, projects, or hiding from your responsibilities. There’s even RV parking—because you never know when you’ll need to flee the city for a weekend. Best of all? You’re just a short walk to Lawson Heights and St. George Schools, Rochdale Park, and only a few blocks from the river and Meewasin trails. Nature and convenience, all in one. This isn’t just a house—it’s your next adventure HQ (with enough space to bring the whole crew along). (id:43042)
717 4th Street
Estevan, Saskatchewan
Step inside to find a bright living and dining area with plenty of natural light and The kitchen offers ample cabinet space. Two spacious bedrooms and a full 4-piece bath complete the main level, making it an ideal layout for small families or roommates. A standout feature is the oversized double detached garage, perfect for extra storage, a workshop, or keeping your vehicles out of the elements year-round. There's also ample additional parking in the rear lane or on the driveway. The backyard is fully fenced - ideal for kids, pets, or summer BBQ's. (id:43042)
Kimball Lake Store And Home
Meadow Lake Provincial Park, Saskatchewan
Discover an unparalleled opportunity to own a thriving resort business located on one of Saskatchewan’s most beautiful beaches. The Kimball Lake Store, Dairy Bar, and Owner’s Cabin are being offered as a complete turnkey package—perfect for entrepreneurs seeking a lifestyle change or a sound investment. This prime lakefront property benefits from its unique location adjacent to 209 government-managed campsites and is centrally positioned to serve several nearby campgrounds, making it an essential hub in the park. The offering includes: • Store: Retail space with lake essentials, rental equipment and novelty items. • Dairy Bar: A beloved seasonal favorite. • Owner’s Cabin: Approx. 1024 sq ft plus undeveloped basement (buyer to verify measurements), featuring 3 bedrooms, 1 full bath, 2 half baths, and a charming fieldstone fireplace All operational and rental equipment is included, allowing for a seamless transition. The property sits on leased land within Meadow Lake Provincial Park and has been successfully operated as a seasonal business for 27 years. However, with its prime location and existing infrastructure, it holds strong potential to operate as a year-round resort, tailored to your vision and lifestyle. (id:43042)
106 4441 Nicurity Drive
Regina, Saskatchewan
Welcome to this beautifully maintained, original-owner condo offering 1,235 sq ft with 2 bedrooms & 2 bathrooms. As you enter, you will find a spacious laundry/storage room off the entrance. Gorgeous red oak hardwood floors leads you down the hall to the dining area and living area. The kitchen features an abundance of cabinetry, upgraded at the time of construction, including convenient pull-out drawers. A peninsula island provides additional seating, and the dishwasher was replaced just two years ago. The bright and airy living room boasts three large windows and a garden door that leads to your private balcony. A cozy gas fireplace adds warmth and charm, perfect for cooler evenings. The furnace and air conditioning units were both replaced in August 2023, and the furnace room is conveniently located off the balcony. A natural gas BBQ hookup is also included. The spacious primary bedroom offers a walk-in closet and a 3-piece ensuite. A second bedroom and a full 4-piece bathroom complete the unit. Additional highlights include two parking stalls—one underground (west garage) and one surface stall (#29)—as well as a dedicated storage unit (#106). The underground parking is impressively well-kept, even featuring a painted floor! Residents enjoy access to a large amenity room with a kitchen and exercise area, two rentable guest suites, a workshop located in the east garage, and a private outdoor courtyard. Condo fees include heat, water, and more. Ideally located within walking distance to shopping, restaurants, parks, and other amenities. Please note: this is a pet-free building. Contact your REALTOR® today to book your private showing! (id:43042)
3283 Mcclocklin Road
Saskatoon, Saskatchewan
Welcome to 3283 McClocklin Road, a meticulously maintained and beautifully upgraded home located on a quiet street in Hampton Village, one of Saskatoon's most desirable neighbourhoods. This fully developed 1175 square foot bilevel, with double attached garage, offers the perfect balance of comfort, convenience, and style. The main level includes 3 bedrooms, a 4-piece bath and 4-piece master bedroom ensuite, as well as a good sized living room, and a bright and open kitchen with a dining room overlooking the rear yard. The basement provides natural light with large windows and features a family/recreation room (has roughed in plumbing for future kitchen), 4th and 5th bedrooms, a 3-piece bath, separate laundry room, and ample storage space. The yard is gorgeous and nicely manicured with a tiered deck, patio, underground sprinklers, built-in storage, and shrub beds. The double attached garage is fully finished too and complete with a gas heater. This move-in ready home combines functionality with elegant finishes, all nestled in a prime family-friendly location. Some notable changes to this home include an upgraded kitchen with newer stainless steel appliances, countertops, backsplash, and coffee station; A remodelled basement centered around a stylish electric fireplace creating a cozy, multi-use space perfect for movie nights, games, or hosting friends; A separate laundry room with brand new flooring; As well as recent updates that include paint, crown mouldings, baseboards, light fixtures, flooring, shingles, and hot water heater (2020). Includes all kitchen appliances, washer and dryer, air conditioner, central vacuum, humidifier, and window coverings. This prime location is only a short walk to several parks/walking paths/sports fields/shopping and 2 elementary schools: St. Lorenzo Ruiz (Catholic), and Ernest Lindner (Public). Open House Saturday June 14th, 2025 2:30-5:00p.m. Call to view! (id:43042)
4026 Montague Street
Regina, Saskatchewan
Welcome to this beautifully maintained 1,068 sq. ft. bungalow, perfectly situated in one of the Regina's most desirable neighborhoods, Parliament Place. Ideal for first-time buyers, families, downsizers, or anyone seeking that bungalow life, this home offers the perfect combination of comfort, style, and convenience. Step inside to discover a warm and inviting layout, featuring spacious living areas, a functional kitchen, and generously sized bedrooms. Natural light fills the home, creating a bright and airy atmosphere throughout. Enjoy the added convenience of an attached single garage — ideal for year-round comfort and extra storage. Outside, you’ll love the freshly landscaped yard — a true outdoor retreat that’s perfect for relaxing, gardening, or entertaining. Whether you're hosting a summer BBQ or enjoying a quiet morning coffee, this space is ready for you. With its unbeatable location close to parks, schools, shopping, and transit, this charming bungalow checks all the boxes. Don’t miss your chance to make it yours — book your showing today! (id:43042)
15 Edenwold Crescent
Regina, Saskatchewan
Exceptional Opportunity in Walsh Acres! Don't miss your chance to own a beautifully maintained bungalow in the highly sought-after Walsh Acres neighborhood in northwest Regina. This family-friendly area is known for its quiet streets, mature trees, and close proximity to excellent schools, parks, and shopping amenities. Set on a meticulously cared-for lot, this home reflects pride of ownership from the same family for over 30 years. The main floor offers a spacious layout with a bright living room, formal dining area, and a functional kitchen that includes a gas line for a potential gas stove upgrade. There are three comfortable bedrooms and two bathrooms on the main level, offering convenience and space for a growing family. Enjoy cozy evenings by the gas fireplaces on both the main floor and in the finished basement, a rare and valuable feature. The lower level offers additional living space, a 3-piece bathroom, and great potential for recreation or guest accommodations. A large double detached garage provides ample parking and storage. Major updates include: newer windows throughout most of the home {2021} updated shingles, soffit, fascia, and eaves (2015) Blinds in the home {2021} Furnace board update {2024} — giving a good amount of major updates to the home. This is a rare chance to join a well-established community in a home that has been lovingly maintained. Book your showing today and discover the warmth and comfort of living in Walsh Acres! (id:43042)
202 Maple Street
Balgonie, Saskatchewan
Welcome to 202 Maple Street in the heart of Balgonie — where space, comfort, and curb appeal come together in this exceptional family home! This over 1,500 sq ft bungalow offers a rare and highly sought-after layout, with 4 spacious bedrooms and 2 full bathrooms all on the main level — ideal for growing families or anyone craving extra room to spread out. The home boasts fantastic curb appeal with new stucco and shingles, plus low-maintenance front landscaping that keeps things looking sharp year-round. Step inside and you’ll immediately appreciate the bright, welcoming living room with a cozy natural gas fireplace, perfect for relaxing evenings. The space flows seamlessly into a functional dining area and kitchen, making everyday living and entertaining effortless. Off the kitchen, garden doors lead to a covered back deck that overlooks the beautifully manicured backyard — your private outdoor retreat. Each of the four main floor bedrooms is generously sized, and the two full bathrooms ensure morning routines are smooth and stress-free. You’ll also love the convenience of a large main floor laundry room — no more hauling baskets up and down stairs! Downstairs, the partially finished basement offers a cozy rec room featuring a second natural gas fireplace, plus a spacious utility/storage room. Situated on a massive double corner lot, the yard is fully fenced and landscaped, perfect for kids, pets, or entertaining. The heated double attached garage adds year-round comfort, and there's ample parking for guests, RVs, or extra vehicles. Located just steps from both the elementary and high schools, parks, the new aquatic center and other local amenities, this is your chance to enjoy small-town living with the convenience of an easy commute to Regina. Don't miss your opportunity to make this incredibly well-kept home yours — schedule your showing today! (id:43042)
2338 William Avenue
Saskatoon, Saskatchewan
Extensively Renovated Home with Income Suite on a Corner Lot – Move-In Ready! This beautifully updated 1,316 sq ft bungalow offers exceptional value, featuring 4 bedrooms on the main floor and a fully developed 2-bedroom basement suite—perfect for extended family living or generating rental income. Situated on a desirable corner lot, this home has seen major renovations over the past 11 years, including kitchens, bathrooms, flooring, paint, windows, furnace, hot water heater, plumbing, and electrical. Every detail has been thoughtfully modernized for comfort and function. Enjoy peace of mind and convenience with two complete sets of appliances: 2 fridges, 2 stoves, 2 built-in dishwashers, Washer and dryer, 2 separate security systems for added safety and privacy. Outside, you’ll find a fully fenced yard, 22’ x 24’ double detached garage, and ample off-street parking. Extras include central air conditioning, a natural gas BBQ hook-up, underground sprinklers in the front yard, and a rough-in line for the backyard. Located close to schools, parks, and all essential amenities, this property offers the perfect blend of function, flexibility, and location. Whether you’re a family looking for space to grow or an investor searching for a turnkey opportunity—this home delivers on all fronts! (id:43042)
6234 Dewdney Avenue
Regina, Saskatchewan
988 sq ft bungalow in Mount Royal. Main level includes; Living-room with natural gas fireplace and south facing picture window. Kitchen has been nicely updated with flooring, appliances and includes a functional space for a formal eating area. Oversized primary bedroom allow for a king size bed. Updated four piece bath. Basement includes a large “L” shaped rec-room, two piece bath and den. Utility room includes natural gas dryer, new high efficient furnace and A/C, owned water heater and plenty of additional storage. Backyard is fully fenced and setup for very little maintenance with patio area and crushed rock. Two additional parking spaces with alley access. (id:43042)
4 Massey Road
Regina, Saskatchewan
Welcome to 4 Massey Road, a spacious bungalow offering 1232 sq ft on the main floor in the desirable Hillsdale neighbourhood. This well-maintained home sits on a huge corner lot facing green space and features 5 bedrooms and 2 full bathrooms —perfect for families or those needing extra space. The main level includes a bright living room with hardwood flooring, a functional kitchen, dining area, and 3 bedrooms including a full 4-piece bath. The main floor also features a cozy nook - Ideal for home office, study space or reading corner to suit your lifestyle needs. The basement—with its own separate entry—adds even more value with a second kitchen, large living/dining area, 2 additional bedrooms, another full bathroom, and a utility room, making it ideal for extended family or future suite potential. Outside you’ll find a one car detached garage, and a wide driveway. Huge corner lot with versatile space - perfect for gardening, outdoor entertaining or creating your own backyard retreat. Enjoy morning coffee or evening sunsets on the huge composite front deck—built for relaxation and curb appeal. Close to schools, parks, shopping, and the University of Regina—this home offers location, space, and versatility. (id:43042)
Gibson Land
Moosomin Rm No. 121, Saskatchewan
Great opportunity to purchase land that is in a great location. There are 2 quarters in Saskatchewan that contain 320 total acres and 165 of crop land in production. You can choose to have a mixed farm operation or clear and drain to put more acres into production for crop. If these 2 quarters have you interested, there will be a third coming soon on the Manitoba side. The 3 will all be together in a block to help streamline your farming operation. Call for more information! (id:43042)
4505 Hames Crescent
Regina, Saskatchewan
Welcome to this beautiful bungalow nestled in a quiet crescent in Harbour Landing. Plenty of natural sunlight in this open concept home, complete with hardwood flooring throughout the main living area including living room with gas fireplace, spacious kitchen with corner pantry, stainless appliances, granite countertops and dining area. Large master bedroom with ensuite and walk-in closet. Additional 4-piece bathroom and 2 bedrooms complete the main floor. Basement consists of large rec room, with space for future kitchenette if desired, 4-piece bathroom and 2 large bedrooms. There is no shortage of storage space in this home! Triple-car attached garage has plenty of room for parking, as well as a ton of extra storage room. Maintenance-free yard has been professionally landscaped with artificial grass, private fenced-in backyard has deck and stone patio perfect for a summer BBQ. Close to the many dining and shopping amenities that Harbour Landing has to offer!... As per the Seller’s direction, all offers will be presented on 2025-06-08 at 6:00 PM (id:43042)
1440 Rupert Street
Regina, Saskatchewan
Your Perfect Start or Smart Investment – A Charming Home with Positive Cashflow Potential. Welcome to a home where charm meets opportunity. Nestled on a quiet street, this 3-bedroom, 2-bathroom gem offers the perfect blend of comfort, updates, and income potential – ideal for first-time home buyers or savvy investors looking for cashflow. Step into the inviting main floor, where you'll find 2 bedrooms and a full bathroom. The living room boasts brand-new laminate flooring (2025) and a large, updated window (2021) that floods the space with natural light. The kitchen is ready for your culinary adventures, equipped with a new stove, fridge, and microwave (all 2024). Wander outside and you’ll be welcomed by a vibrant front yard bursting with flowers (lilies), hedges and shrubs – a colorful invitation home. Out back, a huge backyard offers endless possibilities: fruits, garden, play space, entertaining, or even future garage development. A perfect place for summers. But that’s not all. This home features a non-regulated basement suite with its own separate entrance and power meter – perfect for extended family or as a rental unit. The suite includes 1 bedroom, 1 full bathroom, and a kitchen with updated flooring. Whether you're planning to offset your mortgage or generate consistent rental income, this setup offers unmatched flexibility. Recent updates ensure peace of mind and energy efficiency, including: High-efficiency furnace (2021), Living Room Window (2021), Landscaping (2021), Water heater (2022), Basement kitchen flooring (2023), Upgraded main floor appliances (2024), New living room laminate flooring (2025). Whether you’re looking to plant roots or grow your portfolio, this home delivers space, value, and opportunity. Book your showing today and explore all the potential this home has to offer!... As per the Seller’s direction, all offers will be presented on 2025-06-09 at 6:00 PM (id:43042)
2601 Melrose Avenue
Saskatoon, Saskatchewan
Large family home in Avalon with good access to schools, parks, shopping and downtown access. There is a sunken Living room as you enter that is overlooked by a large Dining room area big enough to host the whole family. The kitchen is spacious and connected to the Dining room and Family room areas. Off the Family room the is a covered in deck to enjoy the day. There is 3 bedroom and full bath that complete the main floor. The basement has a Family room Games room space the is prefect for the kids, Den with display cabinets for the collector, workshop, 2 piece bath, and laundry room. (id:43042)
192 Plainsview Drive
Regina, Saskatchewan
Located in a prime area of South Regina behind Southland Mall, this spacious 3-bedroom, 2.5-bath townhouse condo offers a well-laid-out interior with numerous updates. The main floor features high-grade luxury vinyl plank flooring, fresh paint, updated kitchen countertops, a newer sink, and a full set of newer appliances as well as a garburator. The living room includes a wood-burning fireplace, and the separate dining area provides space to host family or friends. High-end patio doors lead to a private outdoor area with a gas hookup for a BBQ, offering a great space for entertaining. Large windows throughout the home bring in plenty of natural light. Upstairs, the primary bedroom is very spacious and includes a 3-piece ensuite. Two additional good-sized bedrooms and an updated 4-piece bathroom with a deep soaker tub complete the second floor. All bathrooms have been updated, adding to the home’s move-in-ready appeal. This unit also includes a finished basement and direct access to heated underground parking with two dedicated spots. Conveniently located just steps from the library, restaurants, Starbucks, Chapters, and Southland Mall, this home offers both comfort and convenience in a vibrant neighborhood. (id:43042)
1108 1015 Patrick Crescent
Saskatoon, Saskatchewan
Presentation of offers Monday June 9th @ 6:00 pm. This one's in the BEST LOCATION in the Complex! Quiet end unit overlooking U of S Land Management fields. Check out our latest offering in the ever popular Ginger Lofts in the heart of Willowgrove! This gorgeous, 2nd floor End unit offers a good list of upgrades you wouldn't normally see in this price range, like 9' ceilings, Quartz countertops in large Kitchen with wood and Glass accents, Dark Maple engineered Hardwoods in living and kitchen, 2 good sized bedrooms with Carpet and large Bathroom with Tile flooring leading to a large Storage/ In Suite Laundry area. This unit offers Central Air, North and West facing Balcony, and 2 surface parking stalls! (id:43042)
34 Mollard Crescent
Regina, Saskatchewan
Welcome to 34 Mollard Crescent, a lovingly maintained home nestled on a quiet crescent in Mount Royal—just a short block from St. Francis School. With charming curb appeal, this home features updated vinyl siding (2018), a welcoming front deck, and newer windows and doors that reflect the pride of ownership from its long-time owners of 33 years. Step inside to a bright, spacious living room featuring updated flooring, neutral paint, and a large new picture window (installed in 2018). The main floor flows into a refreshed kitchen and dining room, featuring refaced white cabinetry, modern countertops, a white appliance package (included), and a generous pantry for added storage. Down the hall, the primary bedroom accommodates a king-sized bed, with two additional bedrooms and a 4-piece bathroom. The lower level offers a cozy, carpeted family room (2018)—perfect for movie nights, playtime, or a home gym. You’ll also find a large den, a dedicated laundry room (complete with washer and dryer), a utility room, and a custom bathroom featuring a deep soaker tub. Step out back to enjoy a private, oversized deck and a beautifully landscaped yard filled with mature trees and perennials—ideal for summer evenings and entertaining, as well as providing room for children to play. A fully insulated, double-detached garage and a storage shed complete the property. Notable upgrades include: furnace and HRV (2022), shingles on the house and garage (2021), living room and west bedroom windows (2018), insulated exterior with siding (2018), and a sewer line (approximately 10 years old), among others. Located close to NW amenities, parks, paths, and transit. Quick possession is available. A must-see for qualified buyers and their agents—this warm and welcoming home is ready for a new family and its next chapter. (id:43042)
309 225 Maningas Bend
Saskatoon, Saskatchewan
Top-Floor unit, located in one of the most sought-after neighborhoods, Evergreen! This beautiful 2-bedroom apartment will welcome you with an open-concept kitchen with quartz countertops and a large island, plenty of cabinetry for storage. Laminate flooring throughout the bright living room and a dining space. Primary bedroom with a walk-through closet to its own en-suite! Another good-sized bedroom and 4-pc bath. Plus, there's a covered balcony and in-unit laundry! There is 1 underground parking assigned plus 1 above-ground. Exercise Room, visitor parking, elevator with wheelchair access. This one is very close to many amenities for your convenience! Call your favorite realtor to view! (id:43042)
2034 Brighton Common
Saskatoon, Saskatchewan
Live in Style at 2034 Brighton Common — Modern Comfort Meets Incredible Convenience This beautifully maintained former show home is full of thoughtful design and upgrades. The open main floor welcomes you with 9-foot ceilings, quartz countertops, and durable luxury vinyl plank flooring, all bathed in natural light. The kitchen is perfectly positioned between the living and dining areas, creating an ideal space for both everyday living and entertaining. Upstairs, you’ll find two spacious bedrooms, including a primary with a walk-in closet, and a stunning 5-piece bathroom featuring dual sinks — a rare and convenient feature in this price range. The private, fully landscaped backyard includes a patio and full fencing — ready for morning coffees, evening fires, or your four-legged family members. Downstairs, the open basement provides endless options for future development. This home isn’t just about what’s inside — it’s located in the heart of Brighton, one of Saskatoon’s most vibrant and fast-growing neighbourhoods. You’re just steps from a scenic pond, and a short walk to Brighton’s massive central park, perfect for year-round recreation — including skating, playgrounds, dog parks, and bike paths. Plus, enjoy quick access to restaurants, Landmark Cinemas, Wilson’s Lifestyle Centre, Save-On Foods, and more. With only one meticulous owner since new, this home offers the rare combination of modern style, quality craftsmanship, and unbeatable location. Don't miss it. (id:43042)
2306 Hanover Avenue
Saskatoon, Saskatchewan
Welcome to this immaculate bungalow, a true dollhouse with incredible street appeal in a highly sought-after location! Step inside to a spacious living room featuring upgraded laminate flooring, seamlessly flowing into the kitchen. The kitchen boasts stainless steel appliances and a convenient patio door leading to your own spectacular backyard oasis. This charming home offers two comfortable bedrooms upstairs, accompanied by a renovated full bathroom. Enjoy gatherings in the main floor family room, complete with soaring cathedral ceilings that add an airy, expansive feel. The lower level expands your living space with a fun games room and a third bedroom, plus a laundry area and a convenient one-piece bath. Prepare to be amazed by the spectacular backyard, a gardener's dream with an abundance of beautiful perennial flowers. Multiple outdoor living spaces include a deck, a concrete patio, and an interlocking patio, perfect for entertaining or quiet relaxation. A double garage (22' x 26') with lane access provides ample parking and storage. This home also includes central air and many other upgrades. Don't miss out – call your REALTOR today (id:43042)
115 Connaught Crescent
Regina, Saskatchewan
Want a truly beautiful character home in Regina's prime location, with modern upgrades including new shingles, newer furnace, newer A/C, newer PVC windows, in floor heated bathroom, and oversized newer garage? Welcome to 115 Connaught Crescent, nestled in the picturesque mature tree lined street in the Crescents. This charming home blends classic character with the perfect balance of modern charm. Walking in, you will notice natural light that fills every corner of the main floor with cheerful calming decor. With 1,072 square feet of main floor living space, this home features 4 bedrooms and 2 full bathrooms, making it a comfortable space for families or those who love to entertain. The main floor is bright and open, offering three bedrooms and a well-designed kitchen with a gas range and ample storage. Walking into the rooms, you will notice 9' ceiling, original wood flooring and windows. The lower level offers a spacious living area which includes a fourth bedroom, a large bathroom, and a subfloor for added warmth and comfort. This level also houses the home office space, laundry and extra storage area. A standout feature of this property is the oversized 22' x 23' double garage with 10' ceilings and a 9' door, extra rebar concrete floor, providing excellent storage and workspace with convenient laneway access. Outside, you’ll find a low maintenance yard with garden beds in both the front and back—perfect for those who love to garden without too much upkeep. The backyard also offers a great space for entertaining and enjoying warm summer days ahead. Located just minutes from downtown, Wascana Park, and the vibrant Cathedral area. This home offers the best of both character and convenience. Don’t miss your chance to own this hard-to-find home in one of the city’s most sought after neighbourhoods! (id:43042)
767 Sandstone Terrace
Martensville, Saskatchewan
Welcome to 767 Sandstone Terrace! 1177 sq ft 3+1 Raised Bungalow located on a quiet cul de sac in Martensville. This home features a 48.8x132 lot with an attached double garage plus a 21x30 detached garage with lane access. Large living room with walnut hardwood flooring and a heritage kitchen with quartz countertops, peninsula eating bar, tiled backsplash and a bright eat in nook with an abundance of natural light. All 3 bedrooms featuring hardwood flooring, 4 piece main bath. Master bedroom with walk-in closet with organizers and 3 piece en-suite with 5ft shower. Lower level professionally developed with family room, games room, 4th bedroom, 2 piece bath and laundry in mechanical room. Central vac with attachments, central air, underground sprinklers and natural gas bbq hookup. Outside you will find a beautifully landscaped yard with raspberries, saskatoon berries, strawberries, apples, cherries and rhubarb! An extremely clean home on a quiet cul de sac with all the garage space you can imagine! Check it out! (id:43042)
Rivard 10 Acre Build Site Vonda
Grant Rm No. 372, Saskatchewan
Rolling hills with panoramic views on this 10 acre build site. Power with a new meter installed in May 2025 and Nat. gas on site. Property taxes to be determined as the subdivision was completed in Jan. 2025. Ready to transfer to a new Buyer with the Seller providing the Transform Approval Certificate. Located 4 miles east of Vonda 3/4 mile off paved Hwy #27 30 minutes from Saskatoon. Majority of the tress at the south end of the 10 acres. Seller will consdier all offers. Call anytime for a full information package. (id:43042)
509 Oldroyd Drive
Good Spirit Lake, Saskatchewan
: Welcome to this dream property situated at Canora Beach Resort. Are you looking for sustainable living while generating some income? This home was built with great attention to detail. The main house boasts stunning architectural features including 20 ft vaulted ceiling, wall of windows, wood panelled ceilings and a spacious loft. The main level has an open concept kitchen, dining room and living room. The focal point is a gorgeous wood burning fireplace. Kitchen has quartz countertops and plenty of cupboards. Large bedroom & full bath complete this level. Spacious laundry/pantry room with Reverse Osmosis system, Novo water softener installed in 2023 and central vac system, Huge deck for entertaining with a 12 x 10 ft. metal gazebo and patio furniture. Loft has full bath with a hydro-jet tub & quartz countertop, spacious bedroom large double closet & extra storage. There is also a separate cozy nook for reading or watching tv. 20 x 40 ft heated garage has a built-in cabinets, loft above is the perfect fitness studio, office or creative work space with vaulted ceiling & floor to ceiling windows. Property has a 4 camera security system. $50,000 solar panel system, wood burning fireplace, plenty of treed land, ground water retrieval system. Large 90 x 36 ft. garden plot for growing fresh vegetables and herbs. 55 x 67 ft fully fenced area behind the garage . There are chokecherry, Saskatoon berry, pin cherry and apple trees. Power King heavy duty wood chipper & garden tiller included in sale. There is plenty of room to build rental cabins and being just one row back from the lakefront and with easy access through the many well maintained beach pathways, this is a very desirable location. This property can be purchased “Turn Key”, fully furnished allowing for quick and easy rentals. Dream property for those that love being in nature, close to a warm lake, surrounded by friendly people. (id:43042)
452 Adams Crescent
Prince Albert, Saskatchewan
Family home with 3 + 1 bedroom bungalow, great location, close to schools. Fenced yard for the children to play in. Call for viewing appointment today.... As per the Seller’s direction, all offers will be presented on 2025-06-12 at 11:00 AM (id:43042)
29 Norman Crescent
Saskatoon, Saskatchewan
Welcome to 29 Norman Crescent! A beautiful family home with a mortgage helper in desirable Avalon. Nestled on a quiet crescent, this upgraded and well maintained bungalow is the perfect family home or investment property. Step inside to a bright and inviting main floor featuring luxury vinyl plank flooring, and hardwood throughout. The heart of the home is the fully updated kitchen, showcasing white cabinetry, granite countertops, and stainless steel appliances. The adjoining dining area is spacious enough for gatherings, while the large, sun-filled living room offers a lots or room to relax or entertain guests. Three well-sized bedrooms and a full 4-piece bathroom round out the main floor. Downstairs, you'll find a thoughtfully designed one-bedroom non-conforming suite, ideal as a mortgage helper or private space for extended family. It features a separate entrance, its own kitchen, living area, and 3-pc bathroom. Additional updates include a newer furnace and water heater (2023), plus newer shingles on the home (2024). Outside, the fully fenced backyard is a true retreat with a patio, mature trees for privacy and a green lawn for outdoor activities. The 18’ x 39’ heated tandem double garage with dual overhead doors provides ample room for 2 vehicles, storage, or even a workshop accessible from a large front drive and the back laneway. Just steps from an elementary school and close to parks, shopping, and other amenities. Whether you're a young family looking to settle in a welcoming neighborhood or seeking the flexibility of additional rental income, 29 Norman Crescent offers comfort, style, and long-term value. (id:43042)
232 1st Street E
Regina Beach, Saskatchewan
Welcome to 232 1st Street East. This is your opportunity to own a 3-suite investment property in the resort community of Regina Beach! This unique property features 3 distinct living spaces -a main level suite (1104 sqft), walkout suite (1104 sqft) & garage loft suite (780 sqft) -making it a versatile investment or the perfect multi-generational home. All have their own separate entrances, private laundry & their own outdoor space. The main level suite is 2 bedrooms with 1 bathroom and features a gas fireplace in the living room. This main level suite also features beautiful hardwood flooring that carries throughout the main living area, as well as stainless steel appliances, gas stove & granite countertops. The lovely wrap-around deck is nestled within a peaceful oasis & perfect for hot summer days or quiet evenings. With 1100 square feet of living space, there is ample space for a family to enjoy. The lower walkout suite is tucked under the deck & features stainless steel appliances, large windows & a garden door leading out to a private xeriscaped patio area. This 2 bedroom suite has a large open concept kitchen/dining & living room area with newer flooring and is quite a cozy spot. The newer garage was built in 2009 using ICF concrete construction and spray foam insulation and features a bonus 780 square foot, 2-bedroom loft suite with vaulted ceiling. This suite also has its own furnace and water heater (2024), appliances, laundry & private outdoor space. Grading was done on the property in 2024 & the main house furnace has a new motor (2024) and a new heat pump was installed in 2024 that acts as an air conditioner for the summer & heater during cooler months. Conveniently close to all that Regina Beach has to offer, this well-maintained property presents endless possibilities. Whether you’re a savvy investor or a family seeking flexible living options, 232 1st S... As per the Seller’s direction, all offers will be presented on 2025-06-09 at 7:00 PM (id:43042)
204a 415 Hunter Road
Saskatoon, Saskatchewan
Fantastic condo in Stonebridge with 2 parking stalls! Welcome to this bright and stylish south-facing condo overlooking Hunter Road. This well-maintained unit features 2 spacious bedrooms and 1 modern bathroom. The kitchen boasts sleek quartz countertops, a large island for entertaining, and an open-concept layout that flows seamlessly into the living area. Enjoy your morning coffee or evening unwind on the covered balcony. Residents also have access to an impressive clubhouse offering a swimming pool, pool table, and fully equipped gym. Conveniently located within walking distance to grocery stores, a coffee shop, popular restaurants, and a school—this condo offers the perfect blend of comfort and convenience. Don’t miss your chance to own in this desirable community! (id:43042)
2662 Philip Road E
Regina, Saskatchewan
Welcome to 2662 Philip Road East!! The first thing that strikes you is the location. It is a rare find being just steps away from W.S. Hawrylak school. Imagine your kids growing up here! This 4 bedroom/ 3 bath home features over 1900 square feet. As you enter into the foyer you will experience a renovated main floor that has a fantastic layout! It starts with the living room tucked in within the updated beautiful bay window. It flows eastward into an area that could be used as a 2nd dining room. Next to it is the custom designed kitchen with plenty of cabinetry & a generous sized island. You look across to the dining room & see a custom designed stool bar area. Past that is the large family room which features a gas fireplace. Off the kitchen is the deck which forms part of this serene corner lot. This floor is finished up with a 2 piece bathroom & main floor laundry. The door on this level leads out to an attached oversized heated 2 car garage. Upstairs you will find 3 bedrooms including the primary. The primary includes a 3 piece on suite & a walk in closet. The 2nd floor bathroom has also been renovated & is beautiful in design. Downstairs we have a generous sized fourth bedroom and a family room that exudes size & height. It honestly feels more like you are on the main floor. Down the hall is a roughed in 4th bathroom & utility room. The renovation list is vast & the items included with the roughed in bathroom are included in the supplements. IMPORTANT!! PLEASE Refer to “Member Remarks” for showings. (id:43042)
10 619 Evergreen Boulevard
Saskatoon, Saskatchewan
Welcome to #10 – 619 Evergreen Boulevard, located in the sought-after Compass Point townhouse development in Saskatoon’s desirable Evergreen neighbourhood, this beautifully maintained two-storey home offers 1,432 square feet of stylish, functional living space. The main floor features a bright, open-concept layout with a modern kitchen that includes two-tone shaker-style cabinetry, quartz countertops, a tile backsplash, and a walk-in pantry. A large island with breakfast bar and built-in microwave, a sleek stainless steel hood fan, and a dual-door stainless steel fridge with ice maker complete the space. A convenient two-piece bathroom and direct access to the private backyard deck—featuring a natural gas BBQ hookup—make this home ideal for entertaining. A phantom screen door at the front entry allows for a refreshing breeze to flow through the main floor. Enjoy three distinct outdoor spaces: an east-facing deck off the primary bedroom with glass railing and low-maintenance composite flooring—perfect for morning coffee; a front deck with glass railing off the main entrance; and a fully fenced backyard with grassed area and private rear gate, offering both privacy and outdoor enjoyment. Upstairs, the spacious primary bedroom includes a walk-in closet and a three-piece ensuite. A second large bedroom, a four-piece main bathroom, and a second-floor laundry area with built-in storage enhance everyday convenience. Additional features include vinyl plank flooring throughout, window blinds on all windows (included), generous double-door closets, a single attached garage (11’ x 21’) with garage door opener, and an HRV system for improved indoor air quality. Finished with a tasteful blend of brick and siding, this home offers excellent curb appeal. Located in a well-maintained, pet-friendly complex (with board approval), it is close to schools, parks, and amenities—an ideal choice for anyone seeking comfort and community in Evergreen. Listed $429,900 MLS (id:43042)
1701 Park Avenue
Saskatoon, Saskatchewan
Welcome to 1701 Park Avenue, a beautifully updated 1,034 sq. ft. bungalow on a corner lot in Holliston! This move-in-ready home features a warm and inviting layout with hardwood flooring, large windows, and a spacious living room that flows into a bright dining area and an upgraded kitchen equipped with stainless steel appliances, quartz countertops, and floor-to-ceiling cabinetry. The main floor includes three bedrooms and a renovated 4-piece bathroom. The fully developed basement expands your living space with a large family room, an additional bedroom, a den, a bathroom, and a combined laundry area—perfect for guests or growing families. Step outside to your private backyard retreat, complete with mature landscaping, a vinyl fence, a spacious concrete patio with a pergola, and a 24’ x 24’ double detached garage. With recent upgrades that include newer windows and bathrooms, this home combines character, comfort, and functionality. Ideally located near schools, parks, and amenities—this is a great fit for families or first-time buyers seeking a turnkey opportunity in a mature neighborhood! (id:43042)
104 Sunridge Road
Pebble Baye, Saskatchewan
Relax and enjoy this 4 season cabin at beautiful Iroquois Lake, just 1 1/2 hour drive from Saskatoon! Located in Pebble Baye Resort, this cabin offers over 1100 sqft plus a finished basement and is situated on a 9,000 sqft lot! The main floor offers an open great room with vaulted ceilings, spacious and well-appointed kitchen, dining room with deck access, as well as one bedroom and a full bath. The loft upstairs houses 2 additional bedrooms and the walk-out basement is completed with a large family room, 4th bedroom, 3pc bath and laundry. Large wrap-around deck with NG BBQ hookup. The 24x26 detached garage has 240 V, 100amp panel, 70 amp breaker, plus 12x20 shed. Includes water softener and Reverse Osmosis for drinking water. Pebble Baye Resort offers a marina, beaches, play areas with miles of trails for snowmobiling or quading, enjoy boating and fishing in the summer, with lots of winter activities as well! (id:43042)
3209 Patricia Avenue
Regina, Saskatchewan
Welcome to 3209 Patricia Avenue in the Regent Park neighborhood close to the newly restored Regina Pool, an off leash dog park, multiple grocery stores, and schools! This 1959 built, 3 bedroom 2 bathroom, 1048 square foot bungalow sits on a 52 x 104 lot on a quiet cul de sac. There is little to no traffic from outside the residents of the street making it private and tranquil. The front yard showcases the lovely brick house with a maintained lawn, mature trees and the wide single concrete driveway leading to the double detached, 24 x 28, heated and insulated garage. The backyard is fully fenced with a patio, lush grass, a large tree for shade, plots for summer flowers and included shed. It backs Patricia Park giving you privacy and access to even more green space to spend time in during the warmer months. You enter the home into the spacious L shaped living room with a large northwest facing window that fills the space with natural light and hardwood floors. The formal dining area has a built-in buffet, perfect for entertaining and storing your dinner party essentials. The kitchen has new arborite countertops, a breakfast nook, a pantry, and includes the stainless steel maytag fridge, stove and dishwasher! The generously sized primary bedroom is at the front of the house and has a closet and hardwood flooring. The main 4 piece bathroom with a relaxing jet tub is next followed by two more bedrooms each with their own closet space! Downstairs the first stop is a rec room that can easily be converted into another bedroom in the future! The laundry and utility room houses the owned furnace and water softener as well as the rented water heater and included washer and dryer. A handy 2 piece bathroom is off to the side followed by a cold storage room! Finishing off the home is a large family room with a sink, perfect for a wet bar set up! This home also features central air conditioning. (id:43042)
901d 9th Street E
Saskatoon, Saskatchewan
Rare opportunity in the heart of Nutana! Welcome to 901D 9th Street East—a distinguished two-storey townhome corner unit perfectly positioned beside Massey Park in one of Saskatoon’s most coveted neighbourhoods. This thoughtfully designed residence delivers a low-maintenance lifestyle without sacrificing space, comfort, or functionality. The main floor features a spacious living room anchored by a gas fireplace with custom built-in cabinetry, a well-appointed kitchen with direct access to a private balcony overlooking the park, a generous dining area ideal for hosting, a two-piece bathroom, and the convenience of main floor laundry. Upstairs, you’ll find three well-proportioned bedrooms, including a large primary retreat with walk-in closet and a four-piece ensuite. A second four-piece bathroom serves the additional bedrooms for added convenience. The lower level offers abundant storage, mechanical room, and direct entry to two single attached heated garages. The east garage measures 12' x 21', while the west extends to 12' x 27', offering flexible space for vehicles, bikes, or workshop needs. Notable recent upgrades include a new furnace and water heater installed in December 2024. With its premier location, unobstructed park views, and rare dual-garage configuration, this home presents a truly exceptional ownership opportunity in Nutana. Opportunities like this are few and far between—don’t miss your chance to call this your home! (id:43042)
5438 Mitchinson Way
Regina, Saskatchewan
Welcome to 5438 Mitchinson Way. This is a bright and open townhouse with large south facing windows. The home is fully developed top to bottom. The main floor is open concept with Living Room, Dining Room and Kitchen. The second floor has 3 bedrooms and a full 4 piece bathroom as well as upstairs laundry and large linen closet. The basement has a very large family room with built in murphy bed that is great for guests. There is also a second 4 piece bathroom in the basement. The backyard includes a small deck off the back entrance as well as a stamped concrete patio and walkway to the garage as well as back lawn. The garage is fully insulated.... As per the Seller’s direction, all offers will be presented on 2025-06-06 at 5:00 PM (id:43042)
133 305 Pinehouse Drive
Saskatoon, Saskatchewan
Excellent Willow Crest Corner Unit Condo . Excellent Location on Pinehouse drive in desirable Lawson Heights , close to River and walking trails, shopping, transit, medical & restaurants . This Original owner Former SHOW suite features 1151 sq. feet, In floor heat, central air, 2-bedrooms, 2-baths, Bright white kitchen with pantry, Fridge, stove , built in dishwasher & hood fan. Formal dining/ living room with plenty of windows for natural sunlight. Primary Bedroom features 3-piece ensuite & walk in closet, 2nd bedroom features Murphy Bed, insuite laundry includes washer & dryer. This unit also has 3-storage cages, #1 on main & #23 & 24 in basement, 1-underground parking stall, there is also an Amenities room with pool table / exercise equipment on main floor. Regular social activites & pot lucks, NO PETS - NO SMOKING. Plenty of Vistor Parking out front. Seller will be reviewing offers on Sunday June 08th /2025 at 7:00pm (id:43042)
2752 Argyle Street
Regina, Saskatchewan
Welcome to this charming raised bungalow, nestled on a quiet, tree-lined street in the heart of River Heights. As you step inside, you’re greeted by a bright east-facing living room with original hardwood floors that flow throughout most of the main floor. The layout includes two comfortable bedrooms, one with garden doors that open onto the inviting deck and private backyard, perfect for relaxing or entertaining. A full 4-piece bathroom completes the main level. Downstairs has a separate side entrance into a one-bedroom, open-concept non-regulation suite featuring a 3-piece bathroom and shared laundry in the utility room. Outside, the fully fenced backyard includes a designated firepit area, lane access, and a single detached garage. This home backs onto Sheldon Williams Collegiate Park, now featuring a brand-new basketball court. Just a short walk away is Kiwanis Park where you can enjoy beautiful walking and biking paths, a playground, ball diamonds, horseshoe pits and a peaceful water feature. You'll also find local restaurants, small businesses and bus stops nearby, adding to the charm of this desirable neighborhood. (id:43042)
80 135 Pawlychenko Lane
Saskatoon, Saskatchewan
Welcome to #80 - 135 Pawlychenko Lane, Lakewood S.C. This end unit is located, just steps from parks, walking paths, and a wide range of amenities. The main floor features laminate flooring throughout and offers a spacious living room perfect for relaxing or entertaining. The heritage-style kitchen includes a full appliance package, corner pantry, and a bright dining nook with patio doors leading to a concrete patio and green space—ideal for enjoying your morning coffee or summer barbecues. A convenient 2-piece bathroom completes the main level. Upstairs, you’ll find a generous primary bedroom with a walk-in closet, two additional bedrooms, and a full 4-piece bathroom—perfect for families or guests. The basement is open for development and includes laundry, utility area, and sink—ready for your personal touch. Additional features include central air conditioning, one surface parking stall located directly in front of the unit, and visitor parking for your guests. (id:43042)
45 Spruceview Road
Regina, Saskatchewan
Welcome to 45 Spruceview Road — a well-kept 4-bedroom end-unit townhome offering one of the best locations in the entire Woodland Walk complex. Backing the outdoor pool, adjacent to Oakview Park, and overlooking a lovely, welcoming courtyard, this unit combines privacy with unbeatable access to outdoor amenities. Nestled in the quiet neighbourhood of Uplands, this spacious home features a functional layout with a cozy living room and an eat-in kitchen equipped with white cabinetry, updated hardware, and plenty of storage. A convenient 2-piece bathroom completes the main floor. Upstairs, you’ll find four generous bedrooms and a refreshed 4-piece bath, showcasing an updated vanity, mirror, and lighting. The basement offers a comfortable rec room, a dedicated craft space, and a laundry/utility room housing a high-efficiency furnace (2011). Step outside to a low-maintenance backyard featuring a covered deck, grassy area, patio, and a gate that leads to the back lane — just steps from the beautifully maintained outdoor pool. Additional highlights include central air conditioning, one electrified parking stall, central vac, and appliances (fridge, stove, washer, dryer). Shingles on the condo were replaced approximately five years ago. Condo fees cover exterior maintenance, reserve fund contributions, and insurance. Pet friendly complex. Located minutes from three elementary schools with quick access to Ring Road and Lewvan, this home offers comfort, convenience, and a hard-to-beat location in Uplands. (id:43042)
1122 Selo Place
Regina, Saskatchewan
Welcome to this charming 1199 sq ft bungalow condo located in a serene, quiet cul-de-sac in Regina’s desirable South End. Tucked away in a charming little development this well-maintained home features 2 spacious bedrooms and 3 bathrooms, offering the perfect blend of comfort and convenience. As you enter the home you will find the layout is bright and inviting, with plenty of natural light flowing through the living and dining areas. The dining area is spacious and leads you out patio doors where you can enjoy your west facing deck for afternoon and evening sunshine. The kitchen features oak cabinetry and has an abundance of cabinetry and counter space. The primary bedroom comes with a private ensuite bathroom, while a second well-sized bedroom provides ample space for family or guests. There is also a conveniently located main floor laundry area right outside the direct entry from the garage. As you head downstairs you find a large recreation room that is being used as extra living space and a third bathroom is conveniently located for guests and everyday use. The basement also provides so much room for storage and the opportunity to create more living space if desired. The double attached garage provides ample parking and room for hobbies and this is a pet-friendly complex (with approval). Located just minutes from Wascana Lake, the U of R, shopping centers, restaurants, transit, and other essential amenities. Enjoy the ease of condo living while having plenty of room for entertaining or relaxing at home. Don’t miss the opportunity to make this beautiful bungalow condo your new home, book your showing today! (id:43042)
38 Calder Crescent
Regina, Saskatchewan
Wow! This gorgeous mid-century split-level awaits in Hillsdale on the prestigious Calder Crescent. This smoke free and pet free 2,309sqft home has maintained the key elements of its mid-century charm while also seeing extensive updates to major components of the home. One enters the home and is immediately impressed by the large tiled foyer accented by the rear of the stone fireplace. Entering the large living room, the size of the house is accentuated even further by the vaulted cedar ceilings anchored by a two-sided Roman brick fireplace with terrazzo hearth and floor-to-ceiling windows. The dining room provides ample space for most dining suites and conveniently adjoins the oak eat-in kitchen with updated countertops and stainless steel appliances. Off the kitchen is a spacious mud room with two entry doors providing access to the carport and the rear yard. Heading up the beautiful suspended staircase with open risers, you will find three large bedrooms, all updated with hardwood flooring and triple-pane windows. The upper main bathroom features double sinks, a jet tub/shower combo, and a surprising amount of hidden storage. On the 3rd level, you will find the laundry room with a stackable laundry set and stand-up shower, a convenient powder room, and a massive family room with large windows providing plenty of natural light. To top it off, the walls and ceiling of this room have been insulated, making it the perfect theatre space for movie night. The basement features a large rec-room, another 3/4 bathroom, utility room, storage room, cedar closet and workshop complete with 220V plug and another laundry hook-up. Equally as impressive as the inside of this home is the outdoor space. The mature corner lot has been meticulously manicured with trees, shrubs, and perennials. The private backyard has two excellent patios, a gorgeous pond and ample storage options in the Bike, Tool and Storage sheds as well as a large electrified workshop. (id:43042)
51 Duncan Crescent
Regina, Saskatchewan
This move-in-ready home has been thoughtfully upgraded from top to bottom! Enjoy peace of mind with newer windows throughout, all-new interior and exterior doors with keyless locks, and professionally finished basement featuring new drywall, wiring, plumbing, and insulation. Stylish vinyl LVT flooring flows through the main living areas and basement bath, with new carpet in bedrooms and downstairs. Trim, lighting (including pot lights in living room & basement), and custom blinds are all new. The kitchen shines with new countertops, sink, taps, and tile backsplash, while both bathrooms are fully updated—main floor with molded tub surround, and basement with tiled walk-in shower and sliding glass doors. The cozy basement includes a Napoleon electric fireplace with built-in cabinets, a flexible office/gym/playroom with barn door, and a kitchenette with new fridge, sink, cabinets, and stove-ready outlet. Beautifully done basement bathroom with an incredible walk-in shower. A 100-amp electrical panel, Beam central vac (2021), and updated sewer and water lines ensure long-term comfort. Step outside to a newly built deck and pergola overlooking a spacious, fenced yard with fresh sod (2021–2023), cedar chips, pea stone, and planter boxes ready for gardening. Landscaped front and side yards feature shrubs, trees, perennials, and raised flower beds with cedar mulch. Room to build a shop or garage in the large backyard. A double garage with shelving (S & E walls), two openers, and a large shed provide ample storage. Don’t miss this fully updated, stylish home with everything done—just move in and enjoy! Ideally located near schools, shopping, and everyday amenities, this home also offers easy access to notable landmarks like the RCMP Depot and Heritage Centre, Government House, and the Royal Regina Golf Club. Just steps from Wascana Creek and scenic walking paths, it’s perfectly situated for convenience and outdoor enjoyment. (id:43042)
745 150 Langlois Way
Saskatoon, Saskatchewan
Welcome to Little Tuscany—where life feels just a little more like a weekend getaway at the cottage. This rare detached townhouse brings all the lake village charm, but with the perks of city convenience. Backing onto James Cameron Park with no neighbours behind, this beautifully finished two storey home is the perfect blend of comfort, style, and function. Start your tour with the welcoming front veranda, perfect for morning coffees or evening chats. Inside, a spacious foyer with direct access to your insulated attached garage and driveway—no scraping windshields in winter here. The open-concept kitchen/dining/living area features rich maple espresso cabinets, island, granite countertops, and hardwood floors. Garden doors lead to a sunny deck with natural gas BBQ hookup, 6’ vinyl fence, patio, garden area, young trees, and complete privacy from behind (no neighbours backing). The living room’s large windows keep things bright and beautiful all day long. On the second level, the primary bedroom is a dream, with its walk-in closet, generous 4-piece ensuite bathroom, and back yard view. Two more bedrooms, another full bathroom and a conveniently located laundry room round out the second floor (no more up and down the stairs to take your laundry to the basement). The fully developed basement gives you even more living space and includes a stylish family room with modern wainscotting, pot lights on dimmers, and multiple storage areas. Extras? Oh yes. Central air, designer window coverings, undermount sinks throughout, underground sprinklers, rough-in for future basement bathroom. And did we mention the amenities? The clubhouse is like a vacation resort: fitness centre, sport court, wine bar, poker room, and a lounge straight out of the Alps, complete with a massive stone fireplace. Lots of visitor parking, quick access to shopping, and walking trails that connect to the lake; this one is a rare gem! (id:43042)
2333 St Andrews Avenue
Saskatoon, Saskatchewan
The property is located in an established quiet neighbourhood in Exhibition. The main floor has new carpet and tile, the kitchen is open and has newer appliances and gorgeous dark cabinets. The windows in the whole house let in tons of beaming natural light from the large South facing windows. The basement is finished and is also roughed in for wetbar just outside the laundry room. The backyard has stamped concrete patio and raised wooden deck for entertaining and minimal yard work. The detached garage is heated and there is room on the side for RV parking or extra vehicles. This home won't last so book your showing today! (id:43042)
Land In Rm Of Nipawin Nw 26-51-13-2
Nipawin Rm No. 487, Saskatchewan
Land for sale in RM of Nipawin. NW 26-51-13-2. 160.74 title acres. Seller states about 98 cultivated. SCIC soil class L. SAMA states level, nearly level, stones none to few. Buyer to make their own inquiries as to feasibility of converting more land into farmland. 2024 crop was organic flax. 2025 crop is Canola. Land is rented by the year. There is another listing for an acreage south of this quarter –see listing SK008520. (id:43042)
102 Poplar Bluff Crescent
Regina, Saskatchewan
This well maintained home is ideally situated near walking paths, parks, schools, churches, and the Joanne Goulet Golf Course. Featuring 4 bedrooms (3 up, 1 down), 3.5 bathrooms, and a 22’x24’ heated and insulated double detached garage, this is a perfect family home. Enjoy the fully fenced backyard with a shed and sunny south-facing deck, plus a charming front covered veranda. Inside, you'll find a versatile flex room ideal for a home office, den, or playroom, along with a convenient 2-piece powder room. The kitchen boasts a custom tile backsplash, corner pantry, tile flooring, and stainless steel appliances, while the dining area easily accommodates large family gatherings. The bright living room features a south-facing window, hardwood floors, and an electric fireplace with a striking stone feature wall. Upstairs, the spacious primary suite includes a full ensuite and walk-in closet. Two additional bedrooms, a full bathroom, and a laundry room with storage complete the second level. The fully finished basement provides two rec room areas—perfect for a home gym, playroom, or entertaining—as well as a fourth bedroom, a 3-piece bathroom with shower, and ample storage and utility space. Contact your sales agent to schedule your showing. (id:43042)
1449 Shannon Road
Regina, Saskatchewan
Welcome to 1449 Shannon Road, a charming and well-kept two-storey home nestled in the heart of Whitmore Park. This 1,500 sq ft home offers four bedrooms and two bathrooms, making it an ideal option for families seeking space, comfort, and a mature neighbourhood with excellent amenities. The main floor welcomes you with an abundance of natural light streaming through the oversized front window, highlighting the beautiful hardwood flooring in the spacious living and dining rooms. The bright kitchen offers plenty of cabinetry, a large window overlooking the backyard, and a convenient island for extra prep space. There’s also a dishwasher hookup in place for future installation. Sliding patio doors lead directly to the fully fenced backyard, complete with garden beds, mature trees, and plenty of space for the kids to play—note: the gazebo is not included. Upstairs you'll find four generously sized bedrooms and a full 4-piece bath with modern finishes. One of the bedrooms is currently set up as a home office—perfect for those who work remotely or need extra flexibility. The partially finished basement features a large rec room, den, and a roughed-in bathroom—ready for your finishing touches. An oversized-single attached garage, ample storage, and a great south Regina location close to schools, parks, the U of R, and all amenities complete this fantastic property. (id:43042)


