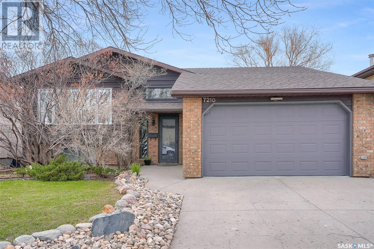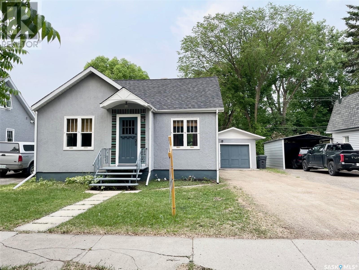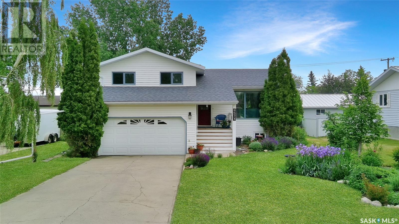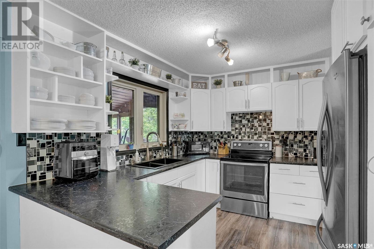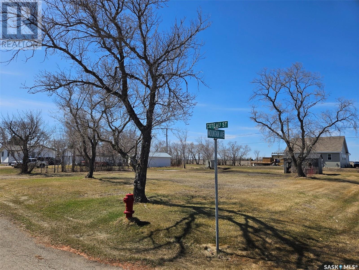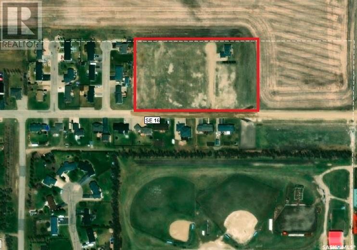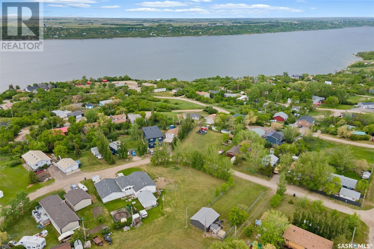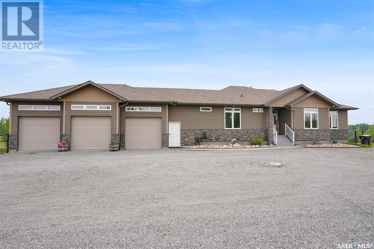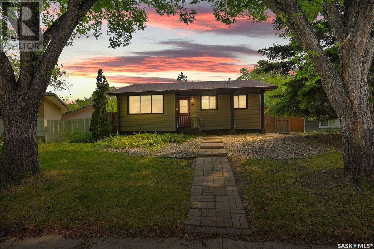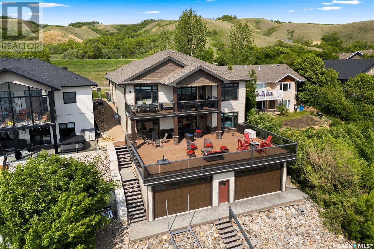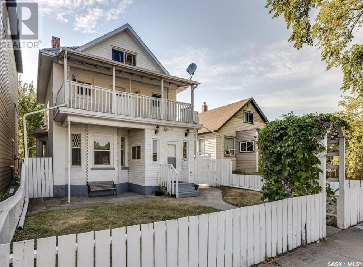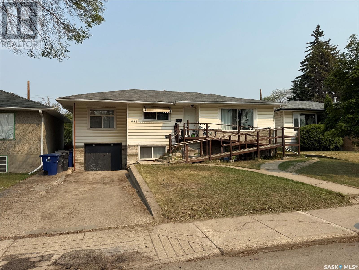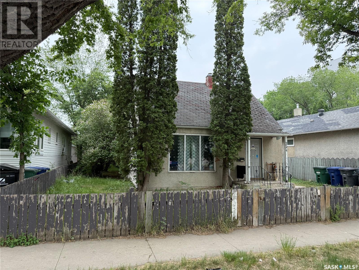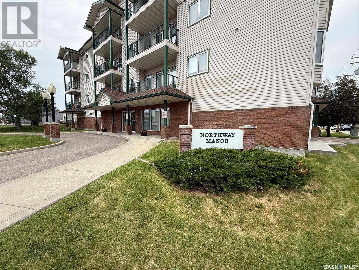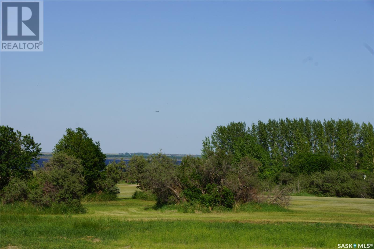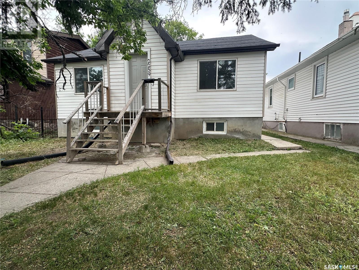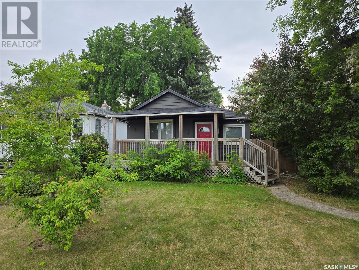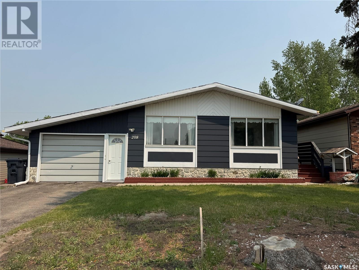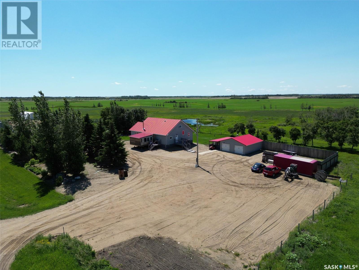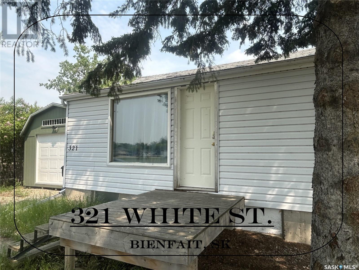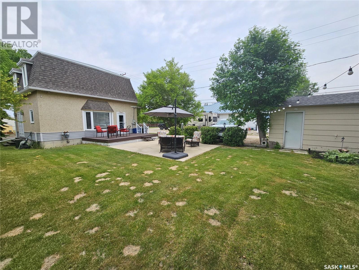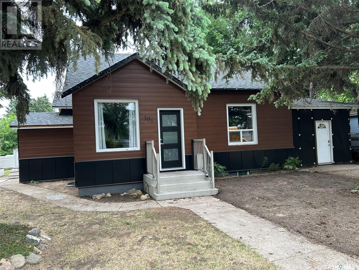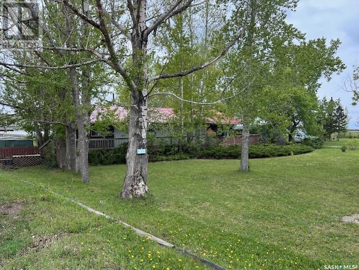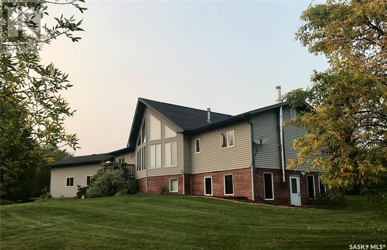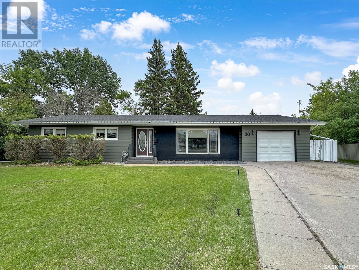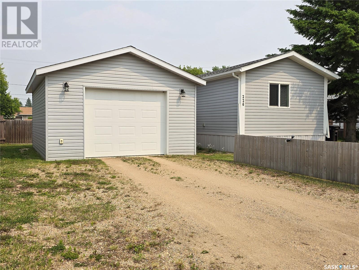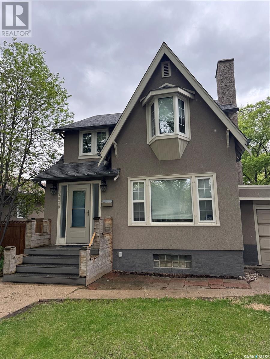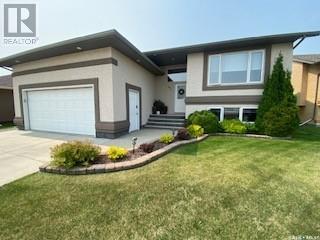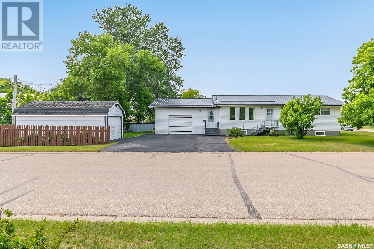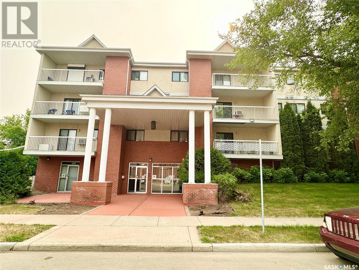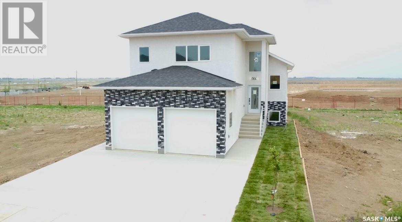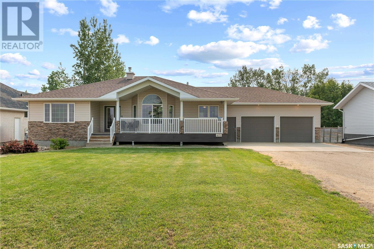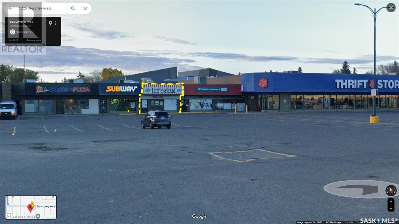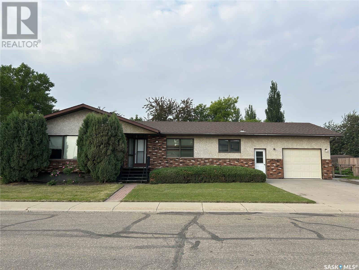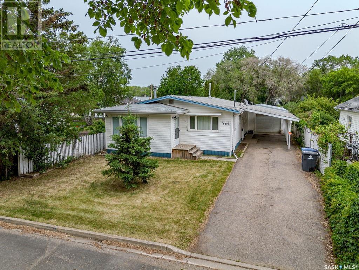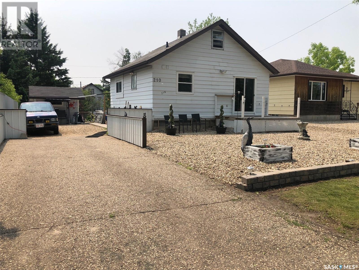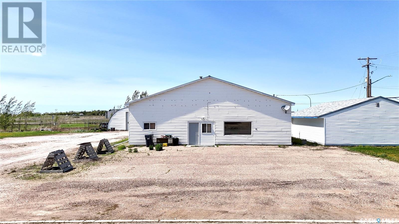7210 Whelan Drive
Regina, Saskatchewan
Welcome to 7210 Whelan Drive. This lovely 3 bed, 2 bath home is located close to beautiful new elementary schools, parks, established walking and bike paths, north west leisure centre and many more north end amenities. Upon entering the home you will immediately notice the unique design. Open concept main floor offers a spacious living room featuring hardwood flooring. Custom kitchen design includes modern contemporary cupboards, gas range, and a large eating bar. Spacious dining area off the kitchen is perfect for entertaining family and friends. Primary bedroom also offers hardwood flooring. Updated 4 piece bath and an additional bedroom complete this level. Lower level is developed and includes a large rec room area, an additional bedroom and a 3 piece bath. Laundry is included in the utility room. A very special feature this property offers is the workshop space in addition to the double attached garage. There are loads of options for this area - woodworking, crafting, kids play area, games room, music room, home office, etc. Mature yard is fully fenced and offers a beautiful covered deck with privacy glass as well as a lower deck and additional patio space. This home is a pleasure to show! Seller to review all offers Tuesday June 17th at 3pm... As per the Seller’s direction, all offers will be presented on 2025-06-17 at 3:00 PM (id:43042)
77 Fourth Avenue N
Yorkton, Saskatchewan
Here is a charming home close to Yorkton's downtown with brand new shingles. It offers two beds up and two beds down. The home has good living spaces on each floor too. The kitchen is functional and open to the dining and living room. The basement is totally finished with a recreational room, a second full bathroom, laundry and storage. The garage is used mostly for storage but could be converted to use for your car. There is extra parking behind the garage. The back yard is partially fenced and private. This is a great family home with lots of completed space! (id:43042)
215 4th Avenue W
Kindersley, Saskatchewan
Welcome to this beautifully updated 990 sq ft bungalow, nestled on a generous 6,250 sq ft lot in a quiet, family-friendly neighborhood. Perfect for first-time buyers, downsizers, or investors, this move-in-ready home offers a rare combination of modern updates and classic charm. Step inside to discover stylish new flooring and fresh trim work that add a crisp, contemporary feel throughout the home. The thoughtful renovations enhance both comfort and functionality, making every room feel warm and inviting. Outside, the expansive yard provides endless possibilities—garden, build a garage, expand the home, or simply enjoy your own private outdoor space. Located on a peaceful street with minimal traffic, you’ll love the tranquillity while still being close to schools, parks, shopping, and transit. Don’t miss your chance to own this updated gem with room to grow! (id:43042)
154 Fast Crescent
Saskatoon, Saskatchewan
Discover your dream home in Saskatoon’s Aspen Ridge neighbourhood! Visit this stunning 1460 sq. ft. modified bi-level where modern design meets everyday comfort. You’ll be welcomed by an open concept layout filled with natural light, creating a bright and airy feel throughout. The main level features a modern, bright kitchen with a large central island, a cozy living room with a fireplace, dining room, and two spacious bedrooms all complete with 9' ceilings. The upper level offers a private master bedroom with a walk-in closet, as well as an en-suite bathroom featuring dual sinks. The basement features a fully developed legal suite with a separate entrance, which features a modern kitchen, two bedrooms, bathroom, and in-suite laundry—perfect for additional living space or as additional income! Outside, you’ll enjoy the concrete driveway leading to a two car heated garage, as well as the sizeable deck in the backyard. This home offers high-end finishes, thoughtful design, and an unbeatable location in the desirable community of Aspen Ridge. (id:43042)
201 215 Berini Drive
Saskatoon, Saskatchewan
Rare townhouse bungalow with a fully developed basement is now on the market. The location is great! Neighbors are friendly and welcoming. Main floor laundry, double attached garage, and lots of storage are a plus. The windows have been replaced, the blinds are motorized and the condo has been recently renovated. The property is a gem. Make an appointment to view and make an offer.... As per the Seller’s direction, all offers will be presented on 2025-06-22 at 12:05 AM (id:43042)
9573 Roger Aldag Avenue
Gull Lake, Saskatchewan
Are you and your family considering an upgrade in the charming town of Gull Lake? Look no further than this fully renovated home on Roger Aldag Ave, where you can enjoy modern living without the city prices. Situated in the desirable upper east side of town, just blocks from the school and other amenities, this property offers the perfect blend of comfort and convenience. Upon entering you are greeted by a spacious front living room featuring an gas fireplace that seamlessly flows into the dining area. Access to the deck through a patio door enhances the open atmosphere, while the kitchen, connected by a convenient peninsula island, has been tastefully updated. It showcases contemporary white cabinetry, SS appliances, and a picturesque view of the yard. The second level includes a renovated 4-piece bathroom and three bedrooms, highlighted by a master suite complete with a newly updated 3-piece en suite bath. The lower level is designed for functionality, featuring a family room with large windows that allow for abundant natural light, a 2-piece bathroom with laundry facilities, and access to the attached double-car garage. The basement provides an additional REC space, 2 bedrooms, and a fully updated utility room equipped with a new energy-efficient furnace, hot water heater, and RO system. The home has been enhanced with new LVP flooring throughout, freshly painted walls, updated trim and doors, and light fixtures. The expansive backyard is a highlight, spanning an impressive 60 x 136 feet, offering ample space for gardening, a deck, green space, and a newly constructed 30 x 30 garage. This insulated structure features gas heating, Wi-Fi-enabled garage door openers, 10-foot ceilings, and 8-foot doors. This property provides 5 CAR GARAGE space and is ready for you to move in and enjoy. With local amenities including schools, banks, a movie theatre, a swimming pool and more. Call today for more information! (id:43042)
3422 7th Avenue E
Regina, Saskatchewan
This spacious and well-maintained bi-level offers a comfortable layout with three bedrooms on the main floor, including a primary bedroom featuring a convenient 3-piece ensuite. With a total of three updated bathrooms, there’s plenty of space for everyone in the family. Enjoy gatherings in the large living room with a front-facing window that fills the space with natural light. The open-concept dining area flows seamlessly into a bright white kitchen featuring pot drawers, black countertops, stainless steel appliances, and a window overlooking the backyard is perfect for keeping an eye on the kids. French doors from the dining area lead to a screened-in covered deck, ideal for summer evenings and outdoor entertaining. Downstairs the bathroom has been beautifully renovated with a new vanity, toilet, and includes a custom-tiled shower and built-in floating shelves—both stylish and functional. You’ll find a generous rec room with a window facing the backyard—great for a playroom, home office, or additional living space. The home also includes a high-efficiency furnace and upgraded electrical panel. Triple-pane windows throughout add to the home’s energy efficiency and comfort.The double attached garage is a true standout—fully insulated and finished with painted OSB walls, 10-foot ceilings, and interior measurements of 20 feet wide by 21 feet long. Perfect for parking, storage, or a workshop setup. This home checks all the boxes for comfortable, functional family living in a great neighbourhood. Don’t miss your chance to make it yours! (id:43042)
217 Coteau Street
Arcola, Saskatchewan
Build Your Dream Home in Arcola – Prime Corner Lot + Options! Looking to build in a welcoming, vibrant small-town community? This spacious corner lot at Coteau & Mountain Ave in the historic Town of Arcola offers an ideal location for your dream home! Featuring 100’ frontage x 120’ depth, this fully serviced lot has access to town water, wastewater, and nearby power and energy connections, making it build-ready. In addition to this fantastic corner lot, there are 5 more lots available on Prairieview Street and 6 on Northview Street—so you can choose the perfect setting to suit your needs! Why Arcola? This charming town has everything you need for family living or retirement: K-12 School, Hospital & Medical Clinic, Arcola Place Recreation Centre – a top-tier event space with a skating rink & 3-sheet curling rink, Annual Events – Ag Fair, Rodeo, Fall Bike Rally, and Optimists Snowmobile Derby & numerous more. Mac Murray Theatre – A beautifully restored, state-of-the-art theatre run by the local Optimist Club, Infinite Fiberoptic High-Speed Internet – Stay connected with reliable service With a strong sense of community, affordable lot pricing, and full amenities, Arcola is the perfect place to call home. GST applicable on all lot sales. Contact Realtors or stop by the Arcola Town Office for more information and to view available lots. Start planning your future in Arcola today! (id:43042)
602 Prairieview Street
Arcola, Saskatchewan
Build Your Dream Home in Arcola – Prime Corner Lot! Looking for a peaceful place to build your dream home? The Town of Arcola offers affordable, fully serviced lots in a vibrant and welcoming community. Featured Lot: Located at the corner of Hazel & Prairieview Ave, this spacious lot offers 120' frontage x 105' depth with: Town water & wastewater services ready for hook-up Power & energy nearby for easy connection More Available Lots: 4 additional lots on Prairieview Street 6 lots on Northview Street – choose your perfect spot! Community Highlights: K–12 School, Hospital & Medical Clinic, Arcola Place Recreation Centre with skating rink & 3-sheet curling rink, Annual Events: Ag Fair, Rodeo, Fall Bike Rally, Snowmobile Derby, Mac Murray Theatre – state-of-the-art projection & sound, run by the local Optimist Club Infinite Fiberoptic Internet service, Arcola offers small-town charm with big-time amenities – perfect for families, retirees, or anyone seeking a great quality of life. GST applicable on lot sales. Contact Realtors or visit the Arcola Town Office for details! (id:43042)
220 Alfred Crescent
Saskatchewan Beach, Saskatchewan
Discover the perfect place to build your dream home or summer getaway at 220 Alfred Crescent. Nestled on a quiet and peaceful crescent in the charming resort community of Saskatchewan Beach, this exceptional flat lot offers .17 acres of space to bring your vision to life. Enjoy the serenity of lake life just a short 40-minute drive from Regina. According to the seller, natural gas and power run conveniently along the crescent, making this an ideal site for development. Whether you're dreaming of a seasonal cottage retreat or a year-round residence, this lot offers the ideal backdrop for relaxed living, surrounded by nature and just minutes from the beach and community amenities. Build your future here—tranquility and potential await! (id:43042)
410 Hanley Crescent
Edenwold Rm No. 158, Saskatchewan
Welcome to 410 Hanley Crescent in Stone Pointe Estates, one of Regina’s premier residential acreage sub-divisions only 10 mins east of the city with completely paved access. This gorgeous property is meticulously developed including on the 4.9 acres which is fully fenced including animal shelter/pens, perfect for horses or other animals. A spacious foyer welcomes you into a great room concept with south facing living room that has high resistance laminate flooring and a gas fireplace which is open to the kitchen/dining. Kitchen has modern white cabinetry and incredible counter prep-space finished with quartz counter tops including on large island. Island features double sinks and has an eating bar ideal for casual dining and entertaining. Stylish use of tile on the backsplash, all appliances included and there is a spacious dining nook with garden doors to the south facing covered wrap-around pvc deck. Back entry with 2pc bath leads to the triple attached, fully heated garage. Three over-head doors all with openers and epoxy finish on floor. Three main floor bedrooms including the primary suite and a full family bath. Bathrooms have granite counter tops and ceramic tile flooring. The master has full ensuite with separate shower & walk-in closet. Walk-out basement doubles the living space with a large family room with electric fireplace & wet bar, games room/home gym with rubber matting flooring, a 4th bedroom, den, separate laundry room, 4th bathroom and mechanical area. City water for household use and well for irrigation on the gorgeously landscaped yard. Paving stone walks, lush grass, lots of trees & shrubs including well established shelter belt, the entire property is fenced with chain link and there is a fenced-in & decked-in above-ground pool, all components recently replaced. A perfect property to escape the city with a country feel and all amenities nearby in this completely move-in ready home. School bus service to White City and Balgonie schools. (id:43042)
26 Forsyth Crescent
Regina, Saskatchewan
Welcome to 26 Forsyth Crescent! Nestled in the heart of Regina’s desirable Normanview neighbourhood, this charming home offers the perfect blend of convenience and tranquility. Enjoy a peaceful, tree-lined street with easy access to all urban amenities. Situated on a corner lot, the property provides ample angled street parking, a low-maintenance front yard with rock gardens, an attractive stepped walkway, and a spacious pie-shaped backyard. The fully fenced yard is ideal for children and pets alike, and features a fire pit area, expanse of green lawn, RV parking, a storage shed, mature trees, and convenient lane access to the oversized single detached garage. The garage recently received a brand new overhead door and opener. Inside, you're welcomed by a generous family room filled with natural light from the large picture window. The kitchen and dining area flow together seamlessly, offering excellent functionality and updated finishes. The kitchen boasts abundant cabinetry and countertop space—perfect for everyday living and entertaining. Down the hall, the primary bedroom features large windows overlooking the backyard, offering a peaceful retreat. The main 4-piece bathroom is updated, fresh, and includes built-in storage. Two additional bedrooms complete the main floor, both offering good closet space. This home also presents a great opportunity for a future income producing suite, thanks to a convenient side entrance. The basement features a spacious rec room and a second multi-use area that could easily be converted into a fourth bedroom with a bit of redevelopment. A second full 4-piece bathroom adds comfort and functionality, and there's plenty of storage along with a large laundry/utility room. Don't miss the opportunity to own this well-maintained, versatile home in a fantastic location! Value added items include: All 6 appliances, bonus fridge in garage, ce... As per the Seller’s direction, all offers will be presented on 2025-06-16 at 6:00 PM (id:43042)
14 Aaron Drive
North Qu'appelle Rm No. 187, Saskatchewan
Check out this fabulous custom built walk out bungalow with triple attached garage and huge attached boathouse with absolutely breath taking views of Echo lake in the Quappelle valley . This fabulous home is located on the North Side of Echo lake just 5 minute drive on paved roads from Fort Quappelle. Step into this gorgeous home and automatically notice the high end quality materials used for construction including solid wood interior doors throughout. The open great room has 14ft vaulted ceilings and overlooks the South View to the whole lake. The entertainers custom kitchen is designed with a huge island with raised breakfast bar featuring granite countertops, a large pantry and comes complete with SS Fridge, Stove, Dishwasher and over the range microwave. From this level there is an access to a maintenance free upper deck. The master bedroom is situated off to the side of the dining room and also has panoramic views of the lake. The ensuite has his and her sinks, walk in shower and a large walk through closet with convenient access to laundry room and attached garage. The oversize triple car garage is fully insulated and features infloor heat with a drainage pit. Completing the main floor are two spare bedrooms and a main 4 piece bathroom. The basement of the home has an extra large recreation room with wet bar and has direct access to an absolutely massive deck that is constucted overtop of built in boathouse. 3 more bedrooms with another 4 piece bathroom are also on this level. The large mechanical room has tons of storage with built in shelving. From this level there is also a staircase down to the attached boathouse with its own 3 piece bathroom and storage. The boathouse has two double doors with epoxy floors and a winch with a dolly and rail system which is large enough to accommodate a wake board boat. The shoreline is 80’ and also comes with aluminum docks. For a virtual walkthru please click on the video button. (id:43042)
217 H Avenue S
Saskatoon, Saskatchewan
Attention investors and home owners! Welcome to 217 Ave H South located in the heart of Riversdale. (Pictures are a few years old, prior to previous tenants) This rare find has 3 legal suites. Yes, 3 permitted suites! This property has had extensive repairs and renovations over time. The most recent is door replacements and rebuilding of the upper deck/patio. The house was gutted to studs in 2006, reinsulated and drywalled with the shingles replaced. Boasting 4x electrical meters, one for each suite and the 4th for the bsmt area and garage. Layout consists of a main flr 1bdr and den; 1bdr second flr suite; Bachelor loft on the 3rd flr. Massive shop space for parking or the business savy. Don’t miss out on this opportunity, call a REALTOR® to schedule an appointment today. (id:43042)
938 P Avenue N
Saskatoon, Saskatchewan
Investors or home owners, Legal suite & fully renovated! Welcome to 938 Ave P North, a large raised bungalow with wheel chair access. Boasting 3 large bedrooms & 2 full bathrooms on the main, and a 2 bedroom 1 bath Permitted basement suite. This property features: Water proof vinyl plank flooring throughout. Tasteful spacious kitchens with quartz countertops. Common area access to utility room and rear yard. Love the natural light and ambiance of the large updated windows, especially in the suite. Garage has direct access into the utility room. Updated High efficient furnace, water heater, and separate electrical panels makes this turn-key investment a slam dunk! Don’t delay call a REALTOR® for a private showing today. (id:43042)
224 N Avenue S
Saskatoon, Saskatchewan
Terrific cozy starter home, featuring 3 bedrooms & 1 bath, affordably priced. Shingles are due for replacement but has great bones, and interior is in good condition for many years to come. Electrical recently upgraded too. Which is why this would be a great holding property for future development. As this property is a 50’x120’ lot with separate titles and zoned R2. Secure your starter home and invest in your future. Call a REALTOR® to book an appointment to view today. (id:43042)
304 205 Mcintyre Street N
Regina, Saskatchewan
Welcome to this well cared for 3rd floor approx. 1,184 s.f. 2-bedroom, 2-bathroom Varsity Homes built 55+ apartment style condo. This condo features an open plan with a large kitchen with center island, good sized dining area, living room with patio doors leading to a nice sized deck which faces East. 2 bedrooms with a large master bedroom having a walk-through closet which leads to a 3-piece ensuite, an additional main 4-piece bath, and a handy in suite laundry/storage room. The flooring has been replaced with vinyl plank throughout the condo, making it super easy to clean, nice stainless-steel kitchen appliances are included. This condo comes with one underground heated parking with storage cabinets, as well as a common storage area. This condo shows well, and is in a handy location within walking distance to the North gate mall, grocery store, restaurants, and a ton of amenities. Call your realtor today to book a showing. (id:43042)
11 Coteau Place
Coteau Rm No. 255, Saskatchewan
Indulge in the ultimate luxury living with these expansive lots, overlooking Coteau Beach golf course and steps away to the water views of Lake Diefenbaker! There are building standards in place with the RM to adhere to keeping the utmost in value of the lot owner while still allowing 5 years to build from the purchase date. Situated on generously sized parcels of land, these lots offer ample space to design and build a custom residence tailored to your preferences. Just a quick golf cart ride to the; beach, park that houses playground equipment, boat launch, community clubhouse, sport courts and mini golf. The community next door of Coteau Beach is welcoming and has a strong history in community events to help integrate all its members. Each lot provides the chance to create a private retreat, complete with luxury amenities and personalized touches. Design your 75x200 titled lot to suit your lifestyle. Call us today for your own personal tour! (id:43042)
3 Coteau Place
Coteau Rm No. 255, Saskatchewan
Indulge in the ultimate luxury living with these expansive lots, overlooking Coteau Beach golf course and the water views of Lake Diefenbaker beyond! There are building standards in place with the RM to adhere to keeping the utmost in value of the lot owner while still allowing 5 years to build from the purchase date. Situated on generously sized parcels of land, these lots offer ample space to design and build a custom residence tailored to your preferences. Just a quick golf cart ride to the; beach, park that houses playground equipment, boat launch, community clubhouse, sport courts and mini golf. The community next door of Coteau Beach is welcoming and has a strong history in community events to help integrate all its members. Each lot provides the chance to create a private retreat, complete with luxury amenities and personalized touches. Design your 75x200 titled lot to suit your lifestyle. Call us today for your own personal tour! (id:43042)
2259 Atkinson Street
Regina, Saskatchewan
Ideal investment opportunity or for first time buyers, this Broders Annex bungalow is ready for immediate possession. The main floor features new vinyl plank flooring throughout the spacious living room, large kitchen, three bedrooms and an updated four piece bathroom. The kitchen offers newer dark cabinetry, stainless steel appliances including a built in dishwasher and has ample space for dining. The basement is completely finished featuring a recreation room, den and a three piece bathroom. The large backyard features many mature trees for privacy. Back lane access to the single detached garage allows for off street parking. Located in a quiet, friendly neighbourhood, this home is just minutes from shopping and schools. (id:43042)
300 Maple Street E
Saskatoon, Saskatchewan
Charming Updated Home in Queen Elizabeth with Oversized Garage! Located in the desirable Queen Elizabeth neighbourhood, this 2-bedroom, 2-bathroom home offers a perfect blend of comfort, updates, and functionality. The kitchen and main bathroom have been thoughtfully renovated, giving the home a fresh and modern feel. Situated on a generous 35’ x 140’ lot, there’s plenty of outdoor space to enjoy. But the true standout feature is the massive 22’ x 35’ garage with a raised ceiling—ideal for a workshop, storing recreational vehicles, or accommodating large trucks. This property offers a great opportunity for homeowners or investors looking for a solid home in a highly sought after neighborhood with excellent amenities and access to schools, parks, and downtown.... As per the Seller’s direction, all offers will be presented on 2025-06-18 at 12:05 AM (id:43042)
660 Park Road
Zenon Park, Saskatchewan
Welcome to 660 Park Road, Zenon Park, SK! This 1393 sq ft home built in 2017 boasts 4 bedrooms (2 up/2 down), 2 bathrooms. It features a large entry, great open concept kitchen/dining-living area, with the nice kitchen island. Living room is complete with natural gas fireplace to enjoy. Primary bedroom has a 3-pc en-suite and a walk-in closet. Laundry is on the main floor and the home is designed in a way that you could build an attached garage with direct entry into the house. Downstairs there is a large family room, and the other 2 bedrooms. Basement was finished in 2022! In the basement there is a room that is roughed-in for a bathroom. This home is equipped with air exchanger! Located on a large corner lot (2 lots) totaling 0.63 acres! Well treed and has a garden! Make this your new home! (id:43042)
208 7th Street E
Wynyard, Saskatchewan
208?7th?Street?East, Wynyard offers the perfect balance of solid construction, smart investment potential, and everyday comfort. The main floor features 3 bedrooms, a full bath, and main floor laundry—all in great original condition with excellent care over the years. Downstairs, a fully legal 2-bedroom basement suite was completed in 2021, offering spacious, bright living quarters and a separate laundry area, currently rented and generating steady income. Major mechanical updates were also done in 2021, including a new furnace, central A/C, water heater, electrical panel, and full basement development. The backyard is a standout with separately fenced zones, patios for relaxing or entertaining, and lots of space. Parking is generous at both the front and back, plus a unique 44’x14’ attached garage split by an internal overhead door—perfect for hobby space or extra storage. This home offers function, flexibility, and the rare advantage of income in place—ideal for families or investors looking for value and potential. (id:43042)
4226 Wascana Ridge
Regina, Saskatchewan
Pride of ownership from the original owners with this wonderfully crafted Kratz built home. Over 1700 sq/ft bungalow is in a prime Wascana View location and situated on a park like yard that's nearly a third of an acre. Superb street appeal with the red brick frontage and xeriscaped front yard. Spacious tiled entrance with hardwood flooring flowing through the hallway and into the kitchen, breakfast nook and family room area. The large living room features tons of natural light and a formal dining space. Some of the glass in the windows on the main floor have been updated. Kitchen features loads of cabinetry and island and vaulted ceiling. Natural gas fireplace in the family room and direct entrance to the deck and mature backyard. Main floor also features 3 large bedrooms, including a 3 piece ensuite and walk-in closet off the primary bedroom. The basement is fully finished with an expansive rec-room that could be doubled up as a games area and media room. 2 additional bedrooms (one does not have a closet), tons of storage, cold room and another gas fireplace. Bonus is the triple 30' x 24' garage with 10.5 foot ceiling height and direct entry to the house. Furnace is serviced yearly. Close to all southeast amenities, walking trails and HS Hawrylak School.... As per the Seller’s direction, all offers will be presented on 2025-06-19 at 10:00 AM (id:43042)
Hoffart Acreage
South Qu'appelle Rm No. 157, Saskatchewan
Renovated 1 and 1/2 storey home is charming and well-equipped with various features. Here is a summary of the property: Location: The property is centrally located, only 30 miles away from Regina. It is conveniently situated 1/4 mile from the town of Q'uappelle and half a mile from the #1 highway. Home Description: The home is a renovated RCMP barracks, showcasing excellent construction. It offers an open concept design for the living, dining, and living room areas. A gas fireplace adds warmth and ambiance, while a sunroom off the dining room provides a pleasant space to relax. The living, dining, and three large main floor bedrooms feature character hardwood flooring. Second Level: The second level of the home consists of a spacious master bedroom, complete with a massive walk-in closet. Additionally, there is a full bathroom and a private deck that overlooks the beautifully landscaped yard. Basement: The full unfinished basement offers a wide-open space, providing potential for customization and finishing touches according to your preferences. Property Division: The property encompasses 20 acres and is divided into two main sections. Seventeen acres are fenced with page wire, suitable for various purposes such as livestock or agriculture. The remaining three acres form a meticulously landscaped yard with a shelter belt. Additional Features: The property includes two Quonsets, a 28'x24' garage, a greenhouse, and a couple of chicken coops. These features offer storage space, shelter for vehicles or equipment, and the opportunity for gardening or keeping small animals. Overall, this one-of-a-kind home on a 20-acre acreage provides a blend of modern amenities and rustic charm, with ample space for various activities and potential for further customization. Its central location, proximity to amenities, and the scenic landscape make it a desirable property. (id:43042)
321 White Street
Bienfait, Saskatchewan
Cuteness Overload! Why pay Rent when you can own this little house with everything you need PLUS being Located across the street from the newer Outdoor Swimming Pool, you JUST CANNOT BEAT The Deal! The main floor has a nice sized entryway which leads to the kitchen/dining area. Just off the kitchen is one bedroom and the living room. Beside the living room is another bedroom as well as a nice nook area. The recently renovated basement contains a bright clean laundry area and the Utility (newer furnace and water heater) which then leads to the beautiful bathroom then the Family room OR a majestic Primary Bedroom suite containing a huge walk-in closet (storage). The Exterior has a sizable composite deck, a Newer detached garage (fully insulated with a small loft), a super large carport (located off the back alley) as well as a big shed. Note: The working appliances WILL be on-site however not warrantied. (id:43042)
445 3rd Street
Estevan, Saskatchewan
Uniquely Beautiful Home available. This cedar/stone style home has been truly LOVED and it shows. The main floor contains loads of space that is surrounded by many windows (warm and cozy). The spacious living room (wood fireplace) leads to the Dining room area (eating bar with ceramic tile countertop) which is connected to the COOL Kitchen. (Ceramic tile counter tops, 2 freezer/fridges, stove, microwave, oven and built-in dishwasher. Behind the kitchen is the main floor laundry area (side door exit). Remaining on the main floor is a cedar surrounded 5 piece bathroom (his/hers double sink) which then leads down the hall to the 3 good sized bedrooms. (Good quality windows abound). The basement has been finished with a very recently completed Bathroom and the rest has been cleared out so the next owner has nothing to do but dream of finishing the rest. (So Nice to see the walls and appreciate the good quality workmanship prior to completing things), The yard is finished with many small gardens and small trees. (Single car garage and Green house complete the yard). Fenced yard and a few other storage areas as well as an exterior Generac Generator for backup. This really is a fantastic home. Note that all furniture is staying. Call today for a viewing. (id:43042)
202 Souris Avenue
Carlyle, Saskatchewan
202 Souris Avenue - Carlyle - Charming Character Home with Exceptional Outdoor Space. Welcome to this well-maintained character home, full of charm and warmth! Nestled on a spacious lot, this property boasts an incredible backyard oasis complete with mature trees that provide privacy, a large private deck perfect for entertaining, and a cozy fire pit area for those relaxing evenings outside. There’s ample parking along the side of the house, as well as a fully insulated detached garage—ideal for keeping your vehicle protected or for use as a workshop. Inside, the home offers a welcoming mudroom with plenty of space for coats, boots, and outdoor gear. A unique nook with a window overlooking the backyard adds extra charm—perfect as a reading corner or plant-filled retreat. The kitchen is cute and functional, and it flows into a spacious dining room, ideal for family dinners and gatherings. A dedicated office area offers a quiet workspace, and the cozy living room is filled with natural light thanks to the many windows. Upstairs, you'll find a generous primary bedroom featuring a massive walk-in closet, as well as an additional bedroom. The 4-piece bathroom includes a relaxing soaker tub and an oversized countertop with ample space for all your essentials. The lower level adds even more living space, including a comfortable rec room (perfect for work out or a play area), a bonus room, a large utility/storage room, a dedicated laundry area, and a convenient 3-piece bathroom. This home has been lovingly cared for and is a truly unique find. If you're looking for character, comfort, and an amazing outdoor space, this one is not to be missed! (id:43042)
506 1st Street E
Hepburn, Saskatchewan
Beautifully renovated bungalow located in the peaceful town of Hepburn, a quick 30-minute drive from Saskatoon to your tranquil escape! A perfect family home, 3 spacious bedrooms, 2 bathrooms, 2 large living spaces, and a bonus den gives home office or hobby space options. Cook and entertain in style with a gorgeous newer kitchen, complete with modern appliances, maple cabinets, and ample counter space. Lots of updates, high efficient furnace (2015), new hot water tank (2011), upgraded electrical, 30 year shingles in 2013, and newer windows. Great street appeal, this 1451 square foot property has an expansive 75 X 125 foot lot, perfect for outdoor activities and relaxation. Extensive parking options, back alley access, single concrete pad, carport, and a hinged rear gate for RV parking. Come out to this great community & see for yourself! (id:43042)
202 East Street
Bethune, Saskatchewan
Welcome to this 1,750 sq. ft. bungalow located in the quiet community of Bethune. Built in 1975, this home sits on a large lot and features a double detached garage. Inside, the home offers a functional layout with a combined living, dining, and kitchen area. Large windows bring in plenty of natural light, creating a bright and open feel throughout the main living space. The home includes four bedrooms and one 4-piece bathroom. With over 20,000 sq. ft. of outdoor space, there’s lots of room for activities, gardening, or relaxing outdoors. Bethune is a welcoming small town offering peaceful living with easy access to everyday amenities.... As per the Seller’s direction, all offers will be presented on 2025-06-20 at 9:00 AM (id:43042)
15 Mins West Of Meadow Lake
Meadow Lake Rm No.588, Saskatchewan
This gorgeous acreage is a must to see! Large walk-out bungalow is situated on 10 acres with a beautiful yard site and only 15 minutes west of Meadow Lake. You will certainly enjoy all the room this home has to offer. There are 3 main floor bedrooms, plus an office. The main living areas are very open and feature gorgeous windows and vaulted ceilings which give you a panoramic view of the country side. Dining room doors lead out to a 16ft x 20ft sunroom which is great for entertaining. The lower level of this home has a large family room, 4th bedroom, 2pc bathroom, laundry room, storage and mechanical area. All windows on the lower level are very large and provide great natural light. The house is heated with propane - forced air furnace, and there is also a propane fireplace in the living room. Lower level also has in-floor heat. Double attached garage measures 32ft x 24ft. Central A/C in 2017, shingles 2023, water heater March 2024, furnace is original, carpet & upstairs flooring approx. 2019, septic & well pumps replaced approx. 2019, washer & dryer 2020. Husqavarna (2014) riding lawn mower & TroyBilt garden tiller included, Starlink equipment for internet included, Projector/screen/surround sound speakers included & fridge in basement included. (id:43042)
30 Whyte Place
Swift Current, Saskatchewan
Nestled in a peaceful cul-de-sac, this beautifully maintained home offers the perfect blend of comfort, style, and convenience. Located just steps from scenic walking paths, parks, rinks, and a golf course, it’s ideal for families and outdoor enthusiasts alike. The home has seen numerous recent updates, including new shingles, furnace, water heater, flooring, lighting, and fresh paint throughout—making it truly move-in ready. Inside, you’ll find a bright and stylish white kitchen featuring a beautiful dark island, ample counter space, and a walk-in pantry. The spacious dining area includes a cozy fireplace and patio doors that open to a covered deck—ideal for relaxing or entertaining. A large living room at the front of the home offers a sun-filled retreat with views of the front yard. Down the hall are three generously sized bedrooms and a renovated 4-piece bathroom, complete with a beautiful soaker tub and classic white subway tile. On the other end of the home, the attached garage leads into a convenient mudroom/laundry area with its own shower—perfect for post-work cleanups or muddy boots. The fully finished basement is a dream space for entertaining or relaxing, with a cozy TV area featuring a fireplace, a bar, pool table area, and bonus flex space. There's also a fourth bedroom, a 3-piece bathroom, and two additional rooms ideal for an office, playroom, or guest space. Outside, enjoy a private, park-like backyard filled with mature trees, shrubs, and perennial gardens. A single detached garage in the backyard adds even more storage or workshop potential. This home has it all—modern updates, thoughtful layout, and an unbeatable location. Don’t miss your chance to make it yours! (id:43042)
226 13th Street
Humboldt, Saskatchewan
Welcome to one of Humboldt's newest and nicest mobile homes! This 1,216 sq. ft. mobile home was built in 2013 and features a vaulted ceiling in the living room, kitchen, and dining room. New Maytag stainless steel appliances in 2021 include fridge, stove, dishwasher, and over-the-range microwave/fan. New Maytag washer and dryer in 2021. New central A/C installed in 2022. The master bedroom features a 4 piece ensuite and walk-in closet. There's a 10' x 16' deck at the rear of the home and a fenced backyard. The 18' x 24' single detached garage (not insulated) built in 2021 features a garage door opener, power services, a 220 V electric heater, and an entry door. An 8' x 10' shed is also included. Just a few doors away from Wilf Chamney Park and a few blocks away from St. Dominic School. (id:43042)
4034 33rd Street W
Saskatoon, Saskatchewan
Welcome to 4034 33rd Street in the desirable community of Kensington! This beautifully designed home features an open-concept main floor with a bright and inviting kitchen showcasing white cabinetry, seamlessly flowing into the spacious living and dining areas—perfect for both everyday living and entertaining. Upstairs, you’ll find three generous bedrooms, including a luxurious primary suite complete with a walk-in closet and private ensuite, plus a bonus family room ideal for relaxing or movie nights! The fully developed, conforming two-bedroom basement suite offers a full kitchen, second set of appliances, separate entrance, and excellent rental or multi-generational living potential. Enjoy beautiful yet low-maintenance landscaping in the front and back yards, with the added bonus of backing onto open green space—no rear neighbors for added privacy—and direct access to a park. Located just steps from the city transit, elementary and high schools, and all the amenities Kensington has to offer. The finished, detached double garage is smartly divided into two separate spaces for added flexibility and privacy. The property has had many recent upgrades including central air, landscaping, paint, and appliances to name a few. Plus, this home is 100% CARPET FREE! Truly a rare find, book your showing! (id:43042)
2930 Angus Street
Regina, Saskatchewan
Beautiful Lakeview family home in great location. 2 storey, 1890 square feet, 4 bedroom, 3 bath with multiple upgrades and features including hardwood flooring, large main floor family room, main floor laundry, upgraded kitchen with loads of cabinets/island and stainless steel appliances, wood burning fireplace, 3 updated bathrooms, rear 3 season sun room, single attached garage, rear parking pad, huge fenced yard, developed basement with bath room (currently used as a 5th bedroom) and loads of storage space. Close proximity to Wascana Park, downtown and much more. (id:43042)
95 Ross Drive
Yorkton, Saskatchewan
This beautiful Boyechko and Schmidt home is ready for your family. The home is in an immaculate condition and has received numerous upgrades throughout. As you enter this Bi-level home a large entrance greets you with access to your natural gas heated double garage. The main floor has a beautiful open concept look with new plank flooring. The kitchen area contains great countertop space along with a sit-up island which flows into your dining area and adjoins your living room space. Down the hallway is your main floor laundry and 4-piece main bath. The master bedroom contains space for king-size furniture, a large closet space along with your 3-piece bath ensuite. Heading downstairs to the renovated basement you will find your large rec room area to entertain your family and friends. Built out fireplace and spot for the large, big screen tv or projector. 2 oversized bedrooms along with a 3-piece bath in the basement. Lots of storage under the stairs and your utility room is host to your water softener, water heater, furnace, and electrical panel. The backyard is fully fenced for the family and pets. Large deck off your kitchen to enjoy the smoker and BBQ. A very short 30 second walk to the dual elementary school in the east end. Do not miss out make this your home today! (id:43042)
201 Chapin Street
Strasbourg, Saskatchewan
Welcome to this picturesque 1977-built bungalow nestled on a spacious corner lot in the friendly town of Strasbourg. Offering 1,140 above-grade square feet (over 2,100 square feet of living space!), this well-maintained home features 3 bedrooms and a spacious 4-piece bathroom upstairs, while offering an additonal bedroom and 2-piece bathroom in the basement, making it perfect for families or for those who love to host guests. Recent updates include a newer furnace, water heater, and sewer line in 2022, along with a town water line connection and underground sprinklers for added convenience. Additional upgrades include a new built-in dishwasher, washer, and dryer, as well as newer siding and a durable metal roof, ensuring both style and long-term peace of mind. Inside, you'll find newer laminate flooring throughout, PVC windows, and a spacious kitchen filled with ample cabinetry. The warm and welcoming living room showcases a beautiful brick wall, adding charm and character to the space. Step into the large sunroom, perfect for relaxing and enjoying the natural light from spring to fall. This property also features 2 garages - 1 detached and 1 attached. The attached garage is insulated and heated with electric heat, perfect for winter living. Outside, a large garden with mature trees offers privacy and shade, while the property boasts incredible views of a park-like setting located just across the street. Whether you’re looking for peaceful living or a place to grow, this home has it all. Call today to book a private viewing! (id:43042)
101 1002 108th Street
North Battleford, Saskatchewan
Here is your opportunity to own a condo in the meticulously cared-for Nasha Plaza. Offering 1002sf of bright, comfortable living space, this home is ideally situated near schools and the hospital. It features new laminate flooring throughout the main living areas and bedrooms, complemented by fresh, neutral paint. The kitchen offers plenty of storage and is open to the large living room with walk-out balcony, which overlooks a peaceful, lilac-lined garden in the fenced backyard. There are two bedrooms, a large 4-piece bathroom, and a dedicated laundry room with space for storage. This unit includes one underground parking stall in the heated garage, as well as an additional outdoor parking space conveniently located near the back door. Nasha Plaza is a well-managed and well-maintained building with a host of recent upgrades, including a new furnace installed in 2020 and central air conditioning new in 2024 (both serving the common areas). A new hot water tank was installed in May of this year, and the common areas have all been updated to LED lighting. The shingles were and water softener were updated in 2019. The elegant brick exterior is complemented by a concrete entryway, enhancing the overall curb appeal. Residents of the building enjoy access to a spacious common room complete with a fully equipped kitchen, a pool table, and a convenient 2-piece bathroom. Additionally, there is a fitness room available for all residents (also with a 2-piece bathroom). All units offers in-floor hot water heating, with heating costs included in the condo fees. Also included are cable and internet, water, sewer, garbage collection, snow removal, and exterior and common area maintenance—providing exceptional value and hassle-free living. The building has a healthy reserve fund. Whether you’re downsizing, investing, or simply looking for a quiet, welcoming community to call home, this condo offers comfort, convenience, and peace of mind in a well-established setting. (id:43042)
379 Sharma Crescent
Saskatoon, Saskatchewan
Enjoy this beautiful, newly, fully finished home – located in Aspen Ridge. Welcome to 379 Sharma Crescent a fully completed 1740 sqft modified Bi-level located in Aspen Ridge. This property features a total of 7 bedrooms & 4 full bathrooms. This home is a must-visit property featuring the highest quality finishes. Built to last, the high ceilings, accent walls, grand fireplace in the living room - provides a modern and homey feel throughout. As you enter the main floor you are welcomed to a spacious living room, a bright intricate kitchen along that opens beautifully into your dining space. 3 bedrooms are located on the main floor with a spacious master bedroom on the upper modified level. With a total of four bedrooms upstairs, all are bright, airy, and provide a clean feeling. In the master, you are met with a double sink ensuite - that features a luxurious jacuzzi bathtub and separate shower. The large walk-in closet is spacious and ready to be filled! On the lower level of this home, a guest suite is attached along with a fully completed basement suite. The guest suite features one bedroom, one bathroom, its own laundry, AND a kitchen area. The legal basement suite features a separate entrance with two bedrooms, one bathroom, a custom-built fireplace, and temperature control in each room. This home is fully equipped with 3 sets of washers and dryers, three sets of kitchen sinks, two sets of stoves, two sets of dishwashers, three sets of fridges, three sets of built in microwaves, and more! Located in Aspen Ridge, this home is conveniently situated nearby many grocery stores, schools, and more. This home is like no other, finishes, colour palette, and features set it apart from others. This turn key property is fully equipped and prepared to be functional. Driveway will be completed by the builder. This home is move-in ready. ** INVESTOR'S DREAM - FULLY FINISHED LEGAL 2-BEDROOM BASEMENT SUITE + A FULLY FINISHED BASEMENT FEATURING AN OWNER’S SUITE** (id:43042)
471 Leslie Street
Craik, Saskatchewan
Welcome to 1464 sq/ft of beautifully renovated space, perfectly positioned on a massive 21,780 sq/ft lot where stunning prairie views, functional design, and small-town charm come together. Originally built in 2003 and extensively renovated in 2021 by well-known, premium design and craftsmanship specialists, Rick’s Custom Cabinets & Renovations out of Regina, this 5-bed, 3-bath bungalow feels like new—from top to bottom. With premium upgrades, thoughtful finishes, and space for the whole family, this home is truly one of Craik’s finest. From the moment you arrive, the front veranda welcomes you in, offering the perfect perch to sip your morning coffee while watching the sun rise over the open prairie. Step inside to soaring vaulted ceilings in the living room, rich hardwood floors, and a bright, open-concept layout that feels both grand and cozy. Anchoring the main living area is a gorgeous gas fireplace, wrapped in elegant tile and topped with a wood mantel. At the heart of the home is a stunning kitchen featuring a large island, quartz countertops, and sleek tiled backsplash—ideal for cooking, entertaining, or just gathering with family. Updated appliances (2021) include the stove, range hood, dishwasher, washer, and dryer. Downstairs, the fully finished basement is a dream for families or guests, with a huge rec room, 2 additional bedrooms, a full bathroom, and radiant in-floor heat that keeps everything toasty and inviting year-round. Step outside to your 20x20 back deck—the perfect summer hangout. Whether you’re hosting BBQs, watching the kids play, or stargazing on warm prairie nights, this backyard is built for memory-making. And with an oversized 26x26 double attached garage, there’s space for your vehicles, tools, toys—and then some. (id:43042)
1725 Dewdney Avenue E
Regina, Saskatchewan
Buy this business and get your money back in 3 to 4 years !!! Polar Palace Ice Cream business for Sale !!! Over30 years Ice cream business !!! Located in east side of Regina and close to Ring Road and Victoria Ave. This is a seasonal business, running from April 1 to Oct 1. Business only, no real estate. Information package available including financial information upon signing of confidentiality agreement. Serious buyer only !!!. (id:43042)
1563 Wahlmeier Drive
Estevan, Saskatchewan
Welcome to this well-maintained 1,440 sq ft bungalow located in the heart of Pleasantdale, known for its abundance of parks and proximity to both a public and a separate elementary school. This one-owner home has been lovingly cared for and offers a thoughtful layout perfect for families or those seeking extra space. The main floor features three generous bedrooms, two bathrooms, and the convenience of main floor laundry. The open-concept kitchen flows nicely into a dedicated dining area and an impressively large living room, creating an ideal setting for entertaining or everyday living. There is storage space galore, with four hallway closets. Step outside onto the side deck—a great spot for morning coffee or summer barbecues. The attached garage offers convenient year-round parking and additional storage. The unfinished basement includes a three-piece bathroom and is a blank slate, ready for your personal touch—whether you envision a home gym, additional bedrooms, or a spacious rec room. Don’t miss your chance to own this solid and spacious bungalow in a wonderful neighborhood! (id:43042)
605 5th Avenue
Rosthern, Saskatchewan
Great opportunity for a family home in the heart of Rosthern. This bungalow features 4 bed/ 2 bath with 1,272 sqft of living space above grade. Upgrades include two new bathrooms, newer vinyl flooring in the basement & parts of upstairs, newer washer/dryer, furnace (2021), garage heater (2022), new windows in kitchen, living room and 2 back bedrooms, and new fence in 2019. Very functional floor plan for a growing family. You'll love the beautiful custom tile shower in the upstairs bathroom with a soaker tub. Basement has open layout with 1 bedroom, 1 bath (5' walk in shower), big family room, cold room, wood fireplace and laundry. Perfect man-cave set up in the garage for projects (finished + natural gas heat). Massive backyard, a dream for someone with dogs or kids who love to run around & play (play structure included). Raised garden beds to stay as well. Tons of parking on this property with a covered space conveniently located right beside the side door. Vacant and ready for a quick possession. Well kept home. Contact your realtor today! (id:43042)
210 Roslyn Avenue
Canora, Saskatchewan
AN AFFORDABLE HOME FULL OF CHARM LOCATED IN CANORA SK... Welcome to 210 Roslyn Avenue in Canora. Situated on the northwest edge of town in a quiet and serene neighborhood sits the most cute and cozy little home with so much to offer! Upon arrival you are greeted to an abundance of mature landscaping and a yard full of enjoyment. The pride of ownership is evident throughout the entire property! The 1 1/2 story 624 sq foot home originally built in 1955 has proven to be solid enough to last a lifetime! With a history of no water in the basement and the solid concrete foundation this charming little home could use a handyman to complete the recent renovations within. The many recent upgrades and renovations include; Shingles from 2022, 4 piece bathroom renovation as well as a roughed in 2nd 3 piece bath, flooring, intricate work on ceilings & moldings, light fixtures, some updated windows, kitchen countertops and backsplash, and partial development in the basement. The exterior of the property features a fantastic curb appeal that includes asphalt driveway, patio doors, deck, a fully fenced back yard with garden & patio area, storage sheds and back alley access. This property has so much to offer. Call more information or to schedule a viewing. Taxes:$1537/year. (id:43042)
275 Fulton Drive
Regina, Saskatchewan
Welcome to 275 Fulton Drive, nestled in the charming and family-friendly neighbourhood of Normanview West. This spacious bi-level home offers just under 1,000 square feet of living space, featuring three bedrooms, including a primary suite complete with a walk-in closet and a convenient two-piece ensuite. The property boasts a total of three bathrooms, making it both practical and comfortable for family living. This well-maintained home has undergone numerous updates, ensuring modern conveniences and a welcoming atmosphere. Highlights include PVC windows, newer siding, a high-efficiency furnace, freshly painted interior spaces, an updated bathroom, and new shingles on the garage. The living room is bathed in natural light, creating an inviting space to relax, while the generously sized kitchen, adorned in bright neutral tones, is perfect for culinary enthusiasts. The kitchen is equipped with garden doors that open to a large, recently constructed deck, complete with a roof to provide shelter on rainy or hot days. The basement offers ample space for recreation, with a cozy rec room, an additional bedroom, and a three-piece bathroom, enhancing the home's versatility. Outside, both the front and back yards are beautifully landscaped, complemented by an additional deck on the side, ideal for outdoor gatherings. The property also features an insulated double detached garage, and power for charging electric vehicles. (Charger not included.) Located within a vibrant community, this home is close to all amenities, including schools, shopping, parks, and bus routes. 275 Fulton Drive is truly an ideal home for the right family, providing comfort, convenience, and a sense of belonging.... As per the Seller’s direction, all offers will be presented on 2025-06-16 at 7:00 PM (id:43042)
109 Mcgregor Street
Davidson, Saskatchewan
109 McGregor St – MULTI-USE COMMERCIAL PROPERTY IN Davidson, SK This versatile property spans 11 titled parcels in the heart of Davidson, offering a rare combination of COMMERCIAL SHOP SPACE, living quarters, and storage. Originally built in 1971 as a Ford dealership, the main building now features a renovated front area with a kitchen, living room, office space, and four lockable bedrooms - ideal for staff housing or a live/work setup. The rear workshop, built in 1973, includes a forced air furnace, TWO HOISTS (one drive-on, one post), a large air compressor, and a seamless metal snaplock roof (10 years ago). An overhead door at the back of the building provides convenient access to the shop area housing the hoists. Attached is a 1,464 sq ft COLD STORAGE building, perfect for additional equipment or material storage. Also on-site is a 40' x 120' Arch Rib/Quonset-style building, seamless metal snap-lock roof, currently used privately as a PAINT AND BODY SHOP. It includes a paint booth, storage area, frame tie-downs, and a DEVILBISS heated air make-up unit that filters and heats air for the booth while venting exhaust. An overhead door provides vehicle access, with the booth located at the back of the structure. This Quonset is adjoined to a FENCED COMPOUND, ideal for secure outdoor storage. Whether you're expanding an automotive business, seeking mixed-use space, or looking for a centrally located investment, this well-equipped property delivers space, functionality, and long-term potential. (id:43042)
118 Churchill Street
Hudson Bay, Saskatchewan
For Sale Giftware Store. Looking to own a well-established giftware store in the town of Hudson Bay, SK? This is a opportunity to step into a turn-key business with a loyal customer base and a prime location. Details: - Building & Land: Available for purchase at $150,000. - Inventory: Sold separately at an additional cost. - Location: Situated in a high-traffic area, perfect for both locals and visitors. - Building Size: 2,971 sq ft, with ample retail space and storage. - Potential: Opportunity to operate two separate businesses with private entrances. Recent Upgrades: - LED lighting installed in 2015 - Front window replaced in 2021 - Two new natural gas furnaces installed 2020 - Water heater replaced in 2020 - New metal roof installed in 2023 - Includes 10x10 shed for extra storage This store is a staple in the community, offering a warm and inviting atmosphere. Seller presently runs a lotto business which brings in more clients into the store. Call today to setup appointment to view or if you have any questions (id:43042)
104 3094 5th Avenue E
Prince Albert, Saskatchewan
Comfort and Convenience in Southwood! This 2-bedroom, 1-bathroom condo is an ideal choice for first-time buyers, downsizers, or investors. With in-suite laundry, an intercom system for added security, and your own dedicated parking stall, this unit checks all the boxes for practical, low-maintenance living. Currently tenant-occupied at $1200/month, it offers a great opportunity for immediate rental income. Located in a quiet, established neighbourhood close to schools, and everyday amenities, this Southwood condo is a solid investment in a sought-after area. (id:43042)


