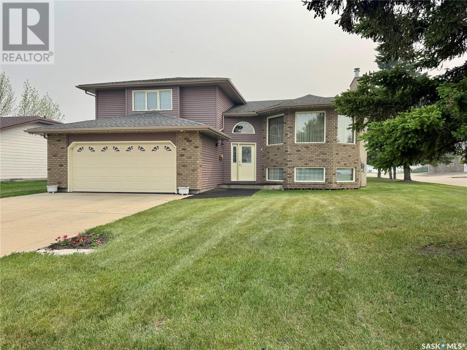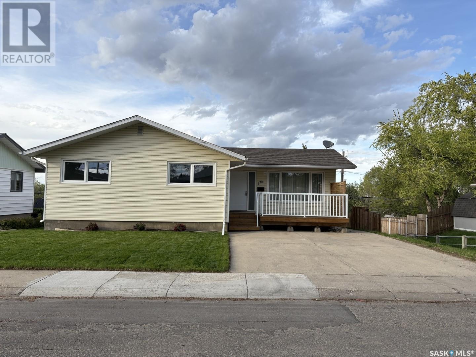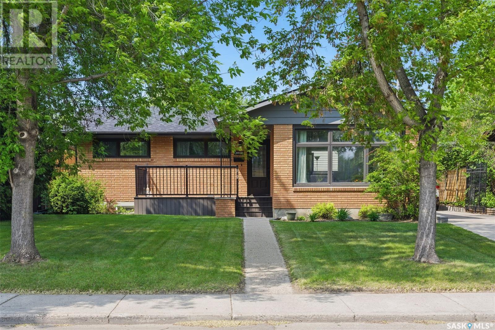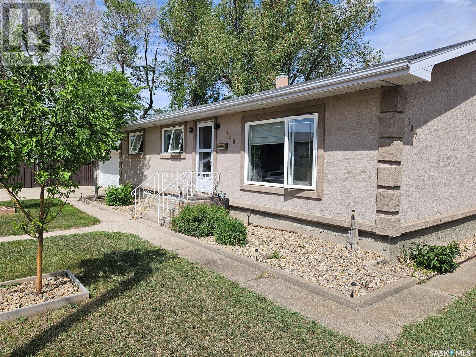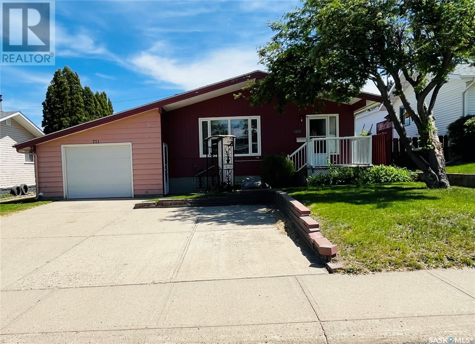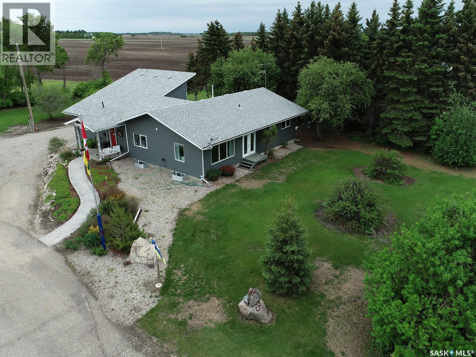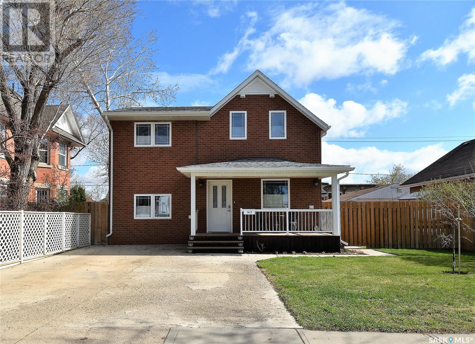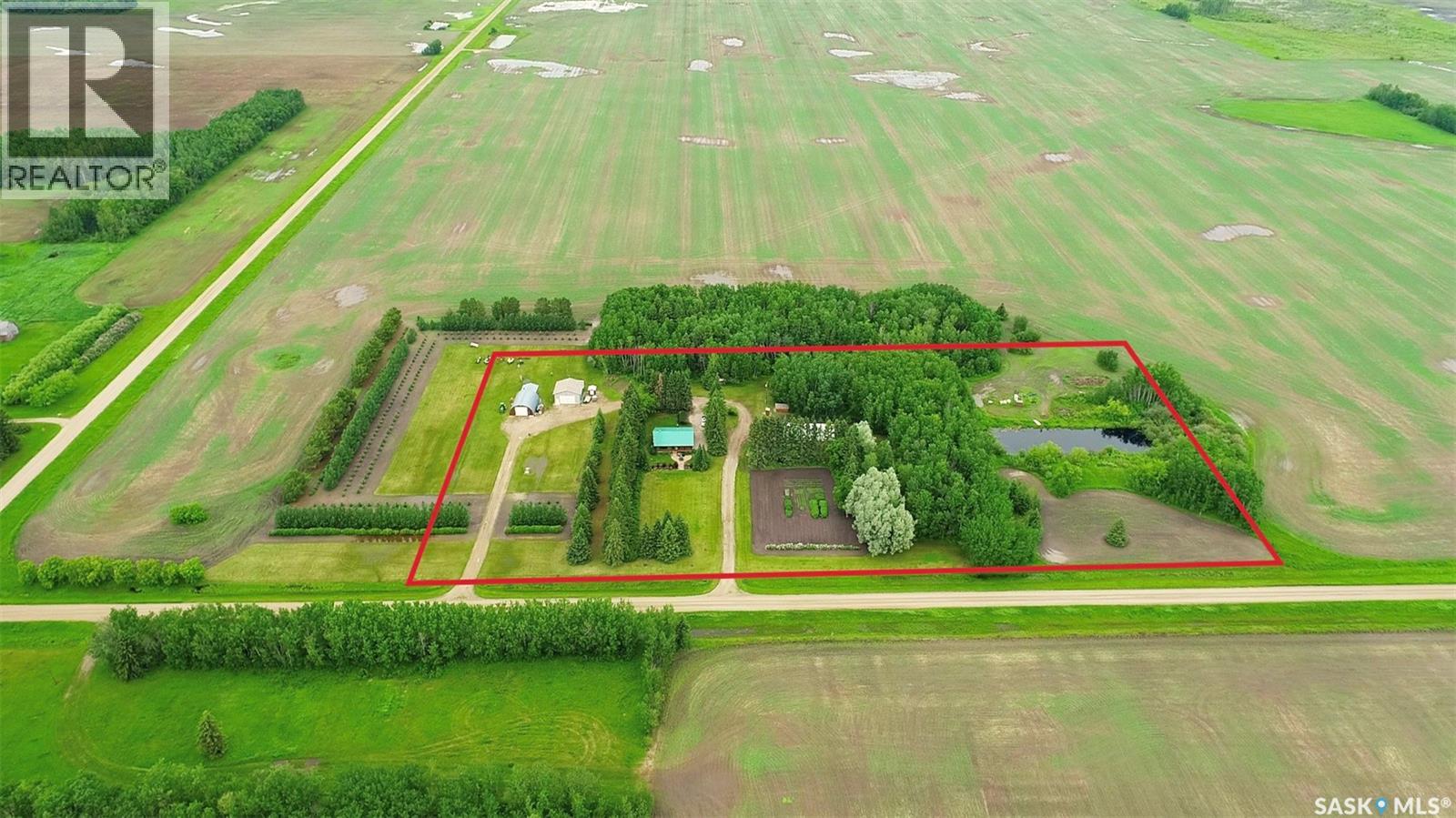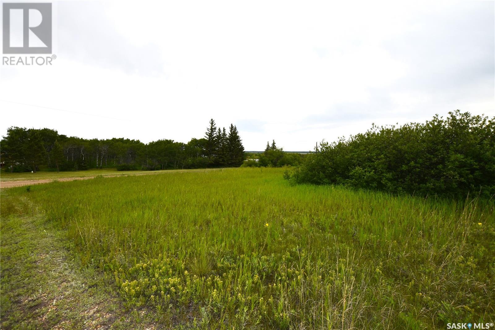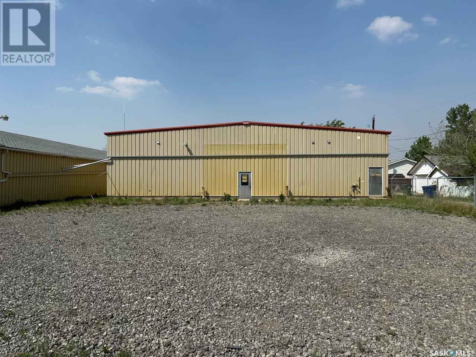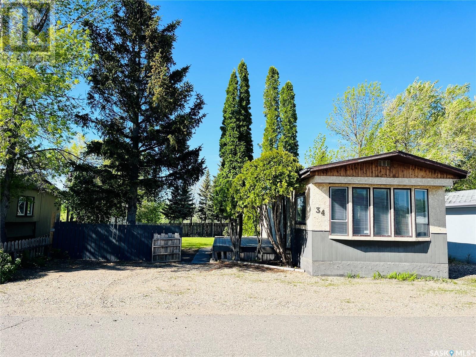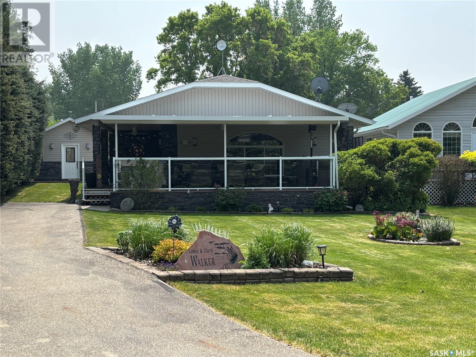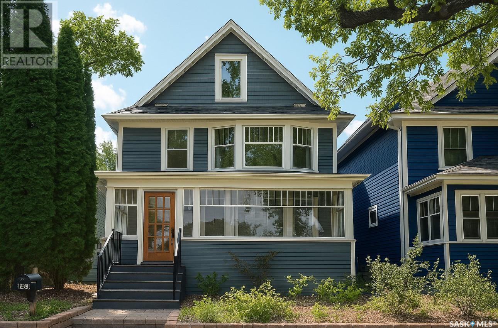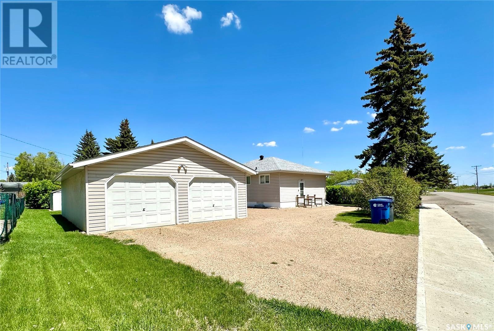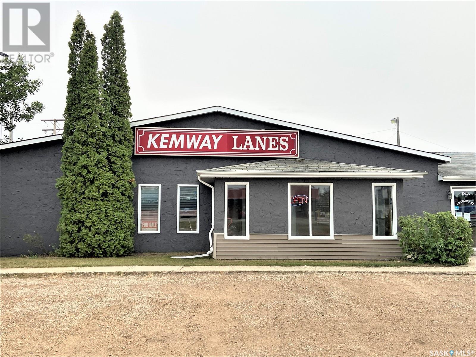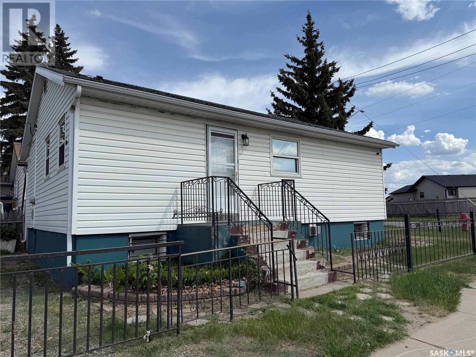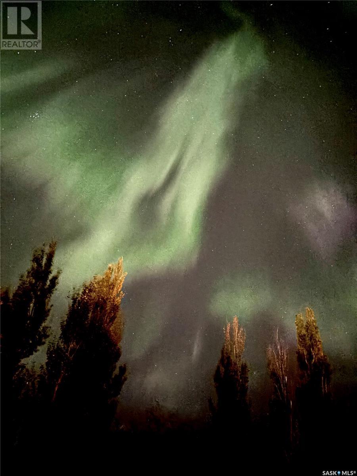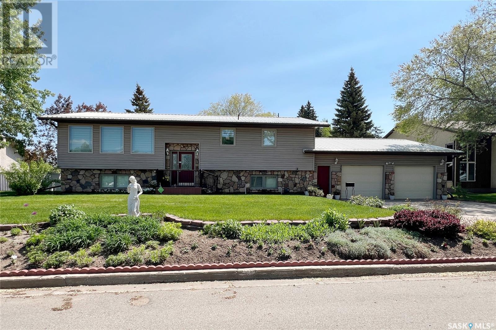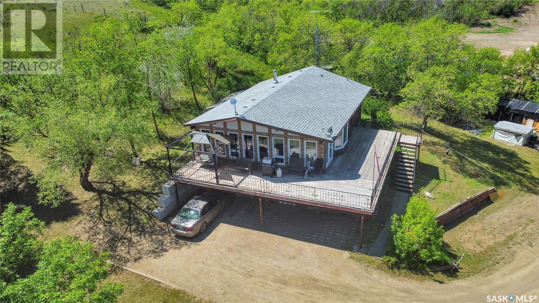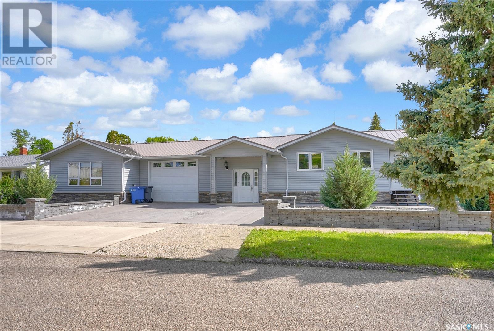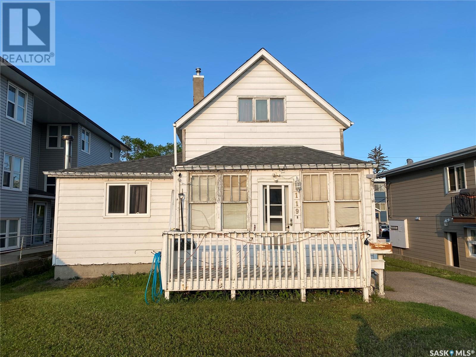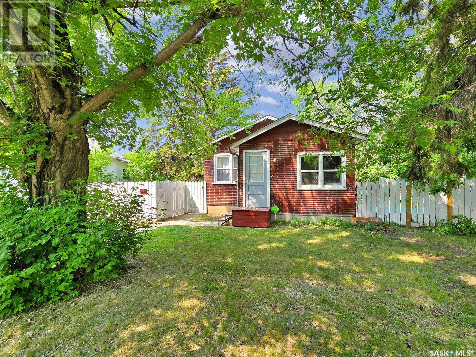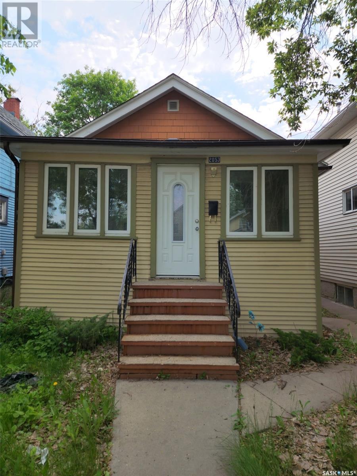84 Weaver Crescent
Swift Current, Saskatchewan
Your ideal and METICULOUS starter or downsizing home has arrived! Owner occupied since 1981, this lovely property features newer central A/C (2021), a newer HE furnace (2021), a newer water heater (2024) with warranty, Trex Composite Decking (2020), underground sprinklers, Hunter Douglas window treatments, a back up sewer valve, 100 amp electrical service, a NG bbq hook up AND central vac! This spacious and mature yard is to be envied with front & back lawn space, perennials, a garden area AND a vast patio area in a fenced back yard! This property also features an oversized shed with ample off-street parking, with the space to potentially build a garage with paved back alley accessibility! Inside you will find 3 bedrooms situated on the main floor, along with a 4-pc washroom, a bright living room, along with a kitchen/dining area with custom oak cabinetry. The basement has been fully renovated (which is a rare find in the city at this price point) with neutral colored carpet, ceiling tiles, recessed lighting and curved wall corners. There is a separate bonus/storage room, with additional lighted storage located underneath the stairs. ALL appliances viewed are included, as well as the office desk & matching cabinet. LOCATED in a cul-de-sac with a prairie view and up the street from Fairview K-8 School AND within a short walk or bike ride to the Fairview Pool and the S3 Arenas....you do not want to miss out on this incredibly valuable home! Please call now to schedule your appointment to view. (id:43042)
406 230 Slimmon Road
Saskatoon, Saskatchewan
TOP FLOOR 2 bedroom, 2 bathroom condo with ELEVATOR,. Features spacious open plan living room and kitchen. GRANITE counter tops in kitchen with under mount sink. 2 full bathrooms.(master en suite). Garden doors to sunny W/SW facing deck with NATURAL GAS BBQ HOOKUP. Close to important shopping amenities plus a great transit bus connection to University. Short walk to the off leash dog park. Fridge, built in CONVECTION range top & oven, dishwasher, washer, dryer. (id:43042)
216 Floyd Court
Warman, Saskatchewan
Welcome to 216 Floyd Court in Warman! This beautiful home has 3 bedrooms and 3 bathroom. Walking in you are greeted with an abundance of natural light from the 2 storey entrance way! The open floor concept is perfect for entertaining. In the kitchen you have plenty of cabinet space, a large island, and new appliances. In the living room you can cozy up to the gas fireplace on a cold evening. Also on the main floor is a 2pc bathroom and laundry which is conveniently located in the mudroom. Heading up the grand staircase you can either go to the vast family room with a built in bookshelf or head to the 3 large bedrooms. In the primary bedroom you have a walkin closet, linen closet, and a 3-pc ensuite. The 2 other bedrooms have large closets. There is also a 5-pc bathroom. In the basement there is a newly built office. The large two car garage has plenty of space for storage and even has a custom made workout gym. The yard in summer is overflowing with beautiful flowers, trees, and fruit trees. The deck is custom built from cement and steel, it is made to last! The cedar fence is grounded with steel posts. The 3T AC was recently replaced, as well as a new blower motor on the furnace. Come check out this beautifully unique home today!... As per the Seller’s direction, all offers will be presented on 2025-06-16 at 5:00 PM (id:43042)
742 Bolstad Turn
Saskatoon, Saskatchewan
Welcome to 742 Bolstad Turn — a modified bi-level offering functional space, style, and quality exterior improvements. The modified bi-level layout places the primary bedroom on its own upper level, separated from the main floor for added privacy and a more spacious feel. This 1,445 sq ft home features 5 bedrooms and 3 full bathrooms (5 piece ensuite has a jetted tub), including a partially developed basement with a separate entry, ideal for future secondary suite potential (buyer to verify with the City of Saskatoon). The main level offers an open-concept layout with a gas fireplace, bright living space, and a kitchen that flows directly to the rear deck with enclosed storage underneath. The basement includes two bedrooms—one fully finished and one partially completed—alongside a full bathroom and framing in place for future expansion. Since purchasing the home new in 2017 from the builder, the current owner has added: stamped and exposed aggregate concrete along the south side, a full exposed aggregate double concrete driveway and walk up to the front entrance, a deck with built-in storage, decorative stone landscaping, custom backyard gates, a fire pit area, underground sprinklers for effortless lawn maintenance, power and water rough-ins for a future outdoor cooking station, central air conditioning and storage shelving in the double attached garage. Located near walking trails, parks, and all the amenities of the growing Aspen Ridge community, this home is move-in ready with high-end exterior finishes and valuable interior flexibility. (id:43042)
910 Sunset Crescent
Good Lake Rm No. 274, Saskatchewan
Life's a BEACH and then you move to the lake! Well, why not Burgis Beach at 910 Sunset Cres. located on two lots that have been conjoined as one. This four season home is waiting for you! The home is ideally located just a few steps away from the beach. It has an amazing lake view from the upper deck where you can enjoy your morning coffee. The home has 3 bedrooms on the 2nd floor. The primary bedroom has a large walk thru closet and another walk in closet. There are large windows and deck doors leading out to a wrap-a-round deck with south and west facing stunning views of the lake and the sunsets. There are 2 other well sized bedrooms with great natural light and built in window treatments. The upper bathroom is a two piece with a toilet and sink. On the main floor you will find an open concept kitchen, dining and living room as well as an enclosed three season room with brand new windows in 2024. You can enjoy your company while you entertain and prepare dinner!. There is a full bathroom on the main floor. There are hardwood floors through the main area, heated tile in the bathroom, back door entrance and mud room area. The laundry room is large and includes a murphy bed for extra guests. The home has CANORA water, wood burning stove for those cozy winter nights and electric heat. With this being a 4 season home there are many things to do such as the large area with firepit, summer boating, swimming, and hiking, winter cross country skiing, snowmobiling and ice fishing. Wondering how the kids get to school, not to worry, the school bus stops in the hamlet! A few other things is there is central vac, hot tub, plenty of parking, local community hall and summer store, a park for the kids, disc golf and two golf courses nearby at Good Spirit Acres and Canora (both 15 min), shopping and grocery in Canora and Yorkton (30 min). This home also includes a boat slip and access to one side of the dock. CLICK ON MOVIE REEL FOR YOU TUBE VIDEO (id:43042)
353 6th Avenue
Broadview, Saskatchewan
Are you ready to move into a" piece of paradise"( INSIDE and OUT )in a charming community? Historical and Beautiful... this immaculate and well cared home was loved by the owners. Pride of Ownership is evident at 353 6th Avenue in Broadview. Built in 1909 and owned by a Doctor and used for appointments. There is lots of character remaining in the home such as the "Fire Box" stamped American Beauty 1986, and front door adds charm as well as the original wood columns. In 1983 a huge addition (20' x 32')was added which makes this home a unique layout. 5 bedroom with 2 baths, 2 dining areas, a cozy living room, and a Suncoast screened room only a few rooms that made this home a total of 1445 sq ft. The lot is 92' x 125' with a double detached garage 24' x 24' and 2 powered storage sheds. Small fenced area in back with firepit area. Productive garden in front of garage. This home boasts many upgrades and features: Exterior repointed, triple pane windows, soffit and eaves (2022), Central air (2022), HE furnace, Hot water heater (2023), 6 stage RO system, 100 amp panel plus 30 amp RV plug, Generator plug, new sidewalk, back lane alley, RF high speed fibre installed to house, many fruit tress and perennials just to name a few. This home provides so many life style options and is a true GEM in a caring and friendly community. Why don't you Call this House your HOME! (id:43042)
Perogy Acres
Hague, Saskatchewan
PEROGY ACRES - pavement to your door to this 'cozy' 3.62 acre site just 20 minutes of Saskatoon off #11 hwy at Gruenthal. 1 +2 bed home with many upgrades including windows, new toilet, sewer pumpout, septic tank, hot water tank, well pump, water hydrant and underground power from pole to house, garage with built-in cabinets, Garage/shop, 32' x 38' with 10' x 10' door with opener, concrete floor, power, built-in shelves & work bench. gazebo a & summer kitchen. Wrap around oversized 2 level deck, fully fenced (goats), insulated & heated summer kitchen; barn - 40 30', 8 ft ceiling, 8' sliding, tack room, can accommodate 10 horses; Shed; Western gazebo with power; outhouse like no other with power, play house for kids. Following stays - harrows & yard drag, firewood, green flower bed by shop, Yardworks garden tractor - 42' deck with bagger, flowers & solar lights, patio table & 4 chairs, 3 raised garden beds with garden fence. Gazebo furniture, fire pit, plastic 45 gal barrels. feeders & grain in bulk bag, garden hose. 2 white geese, 1 duck, 2 female cats and 6 kittens (cat food). This beautiful family acreage is ready to be enjoyed! (id:43042)
801 King Street
Estevan, Saskatchewan
This home has great income potential. The main floor features a large kitchen/dining area with garden doors that lead to the deck. There are also 3 bedrooms, living room, laundry room, and bathroom on this floor. The lower level has a full kitchen and living room. It has its own laundry room, 3 bedrooms and a bathroom. The area over the garage has a living area with 2 additional rooms and a bathroom. The double attached garage is finished. (id:43042)
110 F Avenue S
Saskatoon, Saskatchewan
This charming bungalow is move in ready and located just off of 22nd Street W. The location is unbeatable with easy access to the many local stores, restaurants, parks, cafes and schools close by. Just minutes from the vibrant downtown shopping district, Riversdale Pool nestled in Victoria Park and the many beautiful walking/biking paths along the scenic South Saskatchewan River, offering endless opportunities for recreation and relaxation. Whether you're ready to own your first home or looking for a solid investment property, this charming home has everything you need! Upon entering the foyer, you will notice the warmth of the space with the large brightly lit living/dining room featuring the newly added ceiling lights and chair rail mouldings that add a touch of character and charm. The home has been recently painted throughout and features 3 good sized bedrooms on the main floor along with a 4-piece bath. The modern kitchen is a good size and features white cabinets with a beautiful quartz countertop! Downstairs you will enjoy the use of 2 additional bedrooms, a 4-piece bath, 2 storage rooms as well as the added washer and dryer. The fenced backyard has potential for a future garage, garden or patio area – endless possibilities! Don’t miss viewing this fantastic home – call today to schedule a showing! (id:43042)
207 2nd Street W
Wynyard, Saskatchewan
Welcome to 207 2nd Street West in Wynyard—a charming and freshly updated bungalow just steps from Wynyard Composite High School and close to downtown amenities. This move-in-ready home features 3 bedrooms, 1 full bath, a convenient laundry/mudroom and large bright living room all on the main floor, with new flooring and fresh paint throughout. The spacious, unfinished basement offers endless potential, while the large fenced backyard includes a deck, storage shed, and room to play or entertain. With an oversized driveway for ample parking and a prime location near schools, shops, and parks, this property offers comfort, convenience, and value. (id:43042)
591 10th Avenue W
Melville, Saskatchewan
Welcome to 591 10th Ave W in Melville SK. This solid quality built home has everything for a growing family. Driving up to to the property you will be welcomed to a concrete driveway that leads to a double car attached/insulated garage with direct entry to the home. The front and garage entry will take you to a large foyer that either leads to the basement or the main level. The main level includes and extra large living room with big windows. A few steps over will take you to the kitchen area with separate dining room. Kitchen includes fridge, stove, and dishwasher. The dining room has lots of natural light as well as direct entry to the 198 square foot deck. The second level includes three excellent sized bedrooms. The main bedroom features 2 piece ensuite and walk in closet. The 2nd level is completed with a 4-piece bathroom. The basement level includes an extra large rec room area that could be divided up for many different options and features a wood fire place. The basement living space is completed with a bedroom, office, and 3-piece bathroom. There will be no shortage of storage space with extra closets, under stair storage, and upper storage in the utility room. The utility room features MHE Furnace (gas) with Central Air, Gas Water Heater (2021), 100 AMP Electrical Panel, and Water Softener. There is a separate entry from the basement to the back yard. The back yard includes large deck, gazebo, garden area, concrete pad for parking, 2nd Garage with Power and 220 (20x24) with access from Prince Rupert St. The property is partially fenced. Part of the fence is easily removable to park your larger vehicles. Melville is a full service city located 20 minutes from Yorkton SK and 90 minutes from Regina SK. Built by Gilroy Homes. Floors were also glued to prevent squeaking. This home is ready for a new owner and a fast closing date is possible. This home is not for rent or rent to own. (id:43042)
5 Acre Lot - Corman Park
Corman Park Rm No. 344, Saskatchewan
Premier 5 Acre parcel only a few minutes from Saskatoon. Build your dream home on this stunning site in an excellent location. Mature natural trees along North side of property. Mostly pavement to the site with municipal water line, SaskTel, natural gas right along the road. (South East of Saskatoon, east of Highway #11 between Baker Road and Melness Road on Range Road 3045, Google Pin: 52.003951, -106.551830) (id:43042)
201 Conlin Drive
Swift Current, Saskatchewan
Welcome to 201 Conlin Drive in Swift Current. This is the move in ready home you’ve been searching for! Perfectly situated across the street from Fairview School, the Fairview skating rink, and just down the street from the outdoor pool, as well as multiple playgrounds. The home itself offers a great view of the city and three good sized bedrooms on the main floor. Lots of natural light pours through the living room with the new PVC windows on both the North and South side of the home. New light fixtures as well as a trendy white kitchen featuring a high quality appliance package, including a dishwasher with built in water softener. Main floor is complete with a large four piece bathroom. The lower level features a family room with updated flooring, a second four piece bathroom, and a fourth bedroom. The mechanical room has been updated with a new electrical panel in 2015 and an energy efficient furnace with the heat exchanger being replaced in 2025. The water heater was also replaced in the fall of 2024. The highlight of this great home is fully fenced back yard. Featuring a new treated wood deck with a privacy wall, over looking the well maintained lawn with underground sprinklers. The yard also features a lower level patio, including a built in fire pit, garden shed, and mature greenery. Behind the yard is a paved parking pad that has room for an RV, as well as two 20 AMP plugs. (id:43042)
2812 Estey Drive
Saskatoon, Saskatchewan
Great location in Nutana Park, within walking distance to Prince Philip Elementary School! This 1210 sq ft bungalow has a newer front composite deck and the main floor has original hardwood flooring and open concept. The kitchen has been tastefully updated, stainless steel appliances, custom concrete countertops, a moveable island and has lots of storage. The dining room is open to the living room which has large windows and a gas fireplace. There are 3 bedrooms up, the primary is a good size, has hardwood floors and a newer 3-piece ensuite. The other 2 bedrooms have original hardwood and there is a newer 4-piece bath. The basement has a large family room with an electric fireplace, a laundry room with ample storage and a non-conforming suite with a full kitchen and a newer 4-piece bath. The backyard has a covered lower deck, 2 sheds, alley access and a large double detach single door garage (21x25) with 11 foot ceilings. Other updates include: Windows (2018), shingles (2018), water heater (2024), stove and washer (2024). OPEN HOUSE TUESDAY JUNE 3RD FROM 4:30-6. Presentation of offers on June 4th @ 8:00pm. (id:43042)
830 4th Avenue Ne
Swift Current, Saskatchewan
Conveniently located within walking distance of Shoppers Drug Mart, Irwin K-8 school and Swift Current Comprehensive high school, this 3 + 1 bedroom home is also steps to ACT park. With its well manicured lawn, updated siding and shingles, the unmistakable curb appeal is only the first of many well maintained details. The front deck comfortably fits a bistro set for morning coffee dates, whereas, the backyard and patio can accommodate larger gatherings. Inside, original hardwood flooring spans the open living and dining area and is met by warm, neutral paint choices and a modern chrome light fixture. A recently remodelled kitchen features custom cabinetry and Samsung stainless steel appliances. The master bedroom is complete with a walk-in closet cleverly equipped with motion-activated lighting. The renovated bathroom’s clean glass tile backsplash is contrasted by an intricate wallpaper. The updates continue in the finished basement with space saving pot lights, newly laid vinyl plank flooring throughout, a Samsung stainless steel washer and dryer, and a reverse osmosis water system, and roughed in plumbing for a second bathroom if desired. Call for more information or your personal showing! (id:43042)
908 Cl Marshall Road
Buckland Rm No. 491, Saskatchewan
Elevate your lifestyle with this extraordinary luxury acreage, where every detail has been designed to impress. The heart of the home is a chef’s dream kitchen, outfitted with premium stainless steel KitchenAid appliances including three ovens, a 6-burner bi-level gas range, dual dishwashers, a wine fridge, quartz countertops, cabinet lighting, a large island, and discreet walk-in pantry. The sun-drenched living room showcases serene views of the expansive 60' x 20' pool, complete with a state-of-the-art automation & sleek design. The main floor features light fixtures by Restoration Hardware and Travertine flooring, a refined guest bath with quartz tops and a stylish office with direct access to the triple-attached garage, elegantly finishing the main floor. Upstairs, unwind in the opulent primary suite with a walk-in closet & spa-like 4-piece ensuite with double vanities, quartz surfaces, and a deep soaking tub & separate shower. Two more generously sized bedrooms include built-in cabinetry beneath the charming bay window, offering seating & storage. The bathroom is equipped with a quartz top double vanity and a beautifully appointed bath. A dedicated laundry room equipped with Maytag washer/dryer and custom cabinetry completes the upper level. The fully finished basement adds even more to love, offering two additional bedrooms, a bonus room or office, a modern 3-piece bath, and a utility room housing three electrical panels for optimal efficiency. Step outside to enjoy the covered deck with retractable Phantom Screens, NG fireplace, heated shed, fenced dog run, children’s play structures, backup generator & manicured landscaping with direct riverfront access. With 5 bedrooms, 4 bathrooms, a 3-car attached garage, and an impressive 4-car detached garage with loft space ready for your vision, this incomparable property is the ultimate blend of luxury, functionality, and resort-style outdoor living. Schedule your private tour today and experience the extraordinary (id:43042)
780 Keith Street
Moose Jaw, Saskatchewan
Solid & Spacious Bungalow in a Prime Location. Welcome to this well-cared-for bungalow offering the perfect blend of charm, updates, and space for the whole family. Featuring three sizeable bedrooms on the main floor and a 4th in the basement, this home provides both functionality and flexibility. Inviting living room is filled with natural light. The updated kitchen boasts an abundance of cabinetry and counter space, seamlessly flowing into the adjoining dining area—ideal for everyday meals or hosting guests. Upstairs completed with a full bathroom. Downstairs, the updated family room is the ultimate hangout spot. The lower-level 3-piece bathroom features an oversized shower for added comfort. Laundry/utility room with room for extra storage. Outside, enjoy summer evenings on the backyard patio—perfect for barbecues and relaxing. The double attached garage offers plenty of room for vehicles and storage, and the fully fenced back yard includes a garden shed for added convenience. Garden area to the South of the home. Lots of updates have been done to this home--sewer & water line included! Situated within walking distance to the scenic valley, this move-in-ready home is an excellent choice for families or anyone looking for solid value in a great neighborhood. (id:43042)
711 Central Avenue S
Swift Current, Saskatchewan
Open the door to a beautiful vaulted ceiling! cozy up to a gas fireplace and enjoy the large master bedroom (could be turned back into 2 bedrooms) with deck access! This home is perfect for the family as it is walking distance to the Fairview rinks and coop grocery store. The L-shaped basement has room for entertaining and an extra den area. The possibilities are endless and it's move in ready! (id:43042)
305 Spruce Creek Lane
Edenwold Rm No. 158, Saskatchewan
Spruce Creek is located just minutes from Regina's East End and is the perfect community to build your dream home. This prime lot is just over half an acre with a West facing view over looking the water. It gives you lots of room to design a home that meets your needs without sacrificing on yard space. It has been graded to allow for a walk-out basement and you will have beautiful views of the prairie sunsets. These lots are on public water and sewer and there is a set of architectural controls in place. You also have the choice to have the builder of your choice to bring your dream alive. (id:43042)
Rudy Acreage
Nipawin Rm No. 487, Saskatchewan
This immaculate 2176 sq ft home has undergone extensive renovations with an addition in 2011 and features a beautiful open concept design with large windows and a loft. Great entry space. Large recreation area flows into the kitchen/dining and another living room. Laundry on the main floor, an office, 2 bedrooms up and 2 down. Furnishings negotiable. Outside you will find a double garage, shop, Quonset and several other outbuildings. There are wheel chair accessible ramps on both sides of the house. There is covered deck and the garden area. Property is on 13 acres: approx. 9 cultivated and 4 yard. Quonset and land are rented out. Some of the most recent updates include the shingles & furnace. Property is located just across from Codette with access off the paved highway, with the benefit of municipal sewer! Water supply is a private sandpoint well. Property is about 10 min to Nipawin, about 12km to Smits Beach, 33 min to Tobin Lake. North East Saskatchewan is known for great fishing and hunting. Come and enjoy the great outdoors! (id:43042)
1417 Second Street
Estevan, Saskatchewan
Step into timeless elegance with this beautifully restored 1910 character home, where classic charm meets modern luxury. Completely renovated from top to bottom, with new electrical, plumbing, ducting, drywall and more, this 4-bedroom, 3-bathroom gem is located in a highly desirable central neighborhood—just steps from shops, restaurants, parks, and schools. Inside, you’ll be welcomed by a bright, airy kitchen featuring stainless steel appliances, clean modern finishes, and ample space for cooking and entertaining. The combined living/dining area makes hosting a breeze! The spa-like bathrooms offer a serene retreat, designed with comfort and relaxation in mind. Plus, with 4 spacious bedrooms, there is space for your everyone in your family with room to spare! Every detail has been thoughtfully curated, including a custom wine cellar and wet bar in the finished basement—perfect for hosting or unwinding. Energy-efficient features like a high efficiency furnace, tankless water heater and solar panels help reduce utility costs while keeping your home comfortable year-round. Outside, enjoy a private, fully fenced and landscaped backyard surrounded by mature trees, complete with a patio, underground sprinklers and natural gas BBQ hookup making it perfect for summer dining or quiet mornings. The detached garage is both heated and insulated, offering excellent storage or workshop space. This is more than a home—it's a lifestyle upgrade. Don’t miss the opportunity to own a piece of history with all the benefits of modern living. (id:43042)
124 South Railway Avenue
Balcarres, Saskatchewan
Its a cozy spot on a triple lot-if your after more shop & garage then house this super motivated seller is the location for you! Updates to no end from roofing, windows, doors, flooring, appliances...and did I mention a generac! The mainfloor offers a bountiful amount of natural light, a shared dining & living room view. The on point kitchen keeps business in the rear and the party at the front of this home with stainless steel/black combo appliances and beautiful updated cabinets. A large mainfloor bedroom pairs well with an updated 3 piece bathroom with a custom jet shower set up . Extra space on the mainfloor is extended on the back porch. The basement has a unique set up, but with every ounce of sq ftg used. Under stair storage, updated mechanical and two locations for bedroom space are being used. Another 3 pc basement bath adds extra value to this sweet spot on South Railway Ave. The highlight of this house for the listing agent is the sunroom, decks & hot tub zone! All included and value leveraging for this sweet deal. An updated home, 24x24 garage and 32x24 shop! Concrete floor dual bay heaters just waiting for its next crew to purchase! Don't delay on purchasing/viewing this sweet spot today! (id:43042)
1101 12th Street W
Prince Albert, Saskatchewan
Perfect starter or excellent rental property. This is a 1 bedroom home with an upgraded 4 piece bath. Nice sized living room and an eat in kitchen. Home is situated on a big corner lot which could accommodate a duplex or 4 plex. In 2019 the shingles were replaced, and in 2022 the furnace and water heater were replaced. Not much to be done on this property just move your tenant in and start collecting the rent. Please call for more info or to set up your own veiwing. (id:43042)
Garrick Log Home Acreage
Torch River Rm No. 488, Saskatchewan
This immaculate 1458 sq ft log home has undergone major upgrades and is ready for the new owner! New kitchen, doors and windows, flooring and much more. As you come into the yard, the evergreens welcome you into this well maintained acreage on 10 acres just north of Garrick. There is a beautiful kitchen with the kitchen island, vaulted ceiling, large living room windows to watch the wildlife, and a wood fireplace to cozy up in the winter. There are 3 bedrooms on the main floor and 1 downstairs with the potential to develop another bedroom. Basement has been partially finished. Basement rooms are listed based on framing. You have an opportunity to finish the downstairs to your liking. The water treatment system has been upgraded. As you go outside you will find the relaxing deck with the patio area, garden plot, a heated 32x32’ shop/garage with an overhead door, a heated 32x40' quonset with 16x24' shop, and the coverall. House and garage have RV plugins, and the there is a setup to feed the house from the generator. This property is only 15km to Choiceland. North-Est Satkatchewan is known for great fishing, hunting and the great outdoors. If you have been looking for a log house, this might be an opportunity for you! Make this your new home! (id:43042)
Willow Road Lot A
Pike Lake Provincial Park, Saskatchewan
Plan and build your dream home in the established community of Pike Lake. Just 20 minutes from the City of Saskatoon! This picturesque 1 acre property offers peaceful prairie and maturity to build that home you've always wanted. With utilities of natural gas and power nearby—you can start your planning your new lifestyle in the scenic tranquility that the Pike Lake area has to offer. Begin your new dream with starting with a beautiful lot as your canvas, as you begin picturing your new property on Willow Road. Don't delay, bring your dreams to life and contact your favourite REALTOR® to schedule a visit today! (id:43042)
5549 Waterer Road
Regina, Saskatchewan
Welcome to 5549 Waterer Road, your luxurious oasis in the heart of Harbour Landing. This meticulously crafted 5-bedroom, 3-bathroom home offers over 1,324 square feet of comfort and style, plus a two bedroom secondary suite with rental income potential. Step inside to a bright, spacious foyer. The open-concept main floor seamlessly combines a cozy living room with an inviting kitchen featuring custom cabinetry, a spacious island, and a pantry. There’s also a dedicated home office or storage space for added convenience. Upstairs, the master suite features a walk-in closet and a full bathroom, creating a private retreat. The secondary suite includes two bedrooms, a kitchen, a living room, and a full bathroom, making it ideal for rental income to help lower mortgage payments. Key features of this home include five bedrooms, three bathrooms, a main floor bedroom and bathroom, master suite with a three-piece ensuite and walk-in closet, a fully customized design, separate entry, legal two bedroom basement suite and a corner lot. (id:43042)
530 Caribou Street E
Moose Jaw, Saskatchewan
Tender! Offers accepted until June 25th noon deadline when they will be presented! Price reduced way below appraised value! Almost 15,000 sf of space over 8 lots right on Caribou Street in Moose Jaw! Main building is 7000 sf steel frame building with spray foamed roof, fibreglass insulated walls, radiant heat, including bathrooms and small area for future office/reception. 7960 cold storage building has power and two overhead doors, and could accomodate numerous storage uses. Lots of parking and great visibility, this property will work for you!... As per the Seller’s direction, all offers will be presented on 2025-06-25 at 11:59 AM (id:43042)
34 Royal Heights
Estevan, Saskatchewan
Why rent when you could own this great 2 bedroom, 1 bathroom mobile home? With an open concept layout and neutral palette, you can simply move in and start making memories. This home comes complete with recently updated appliances, water heater, furnace and air conditioner giving you peace of mind. The fully fenced yard with not one but two sheds, gives you plenty of storage space and a large yard with fire pit and deck means you are ready to enjoy the upcoming summer season. Book your showing today! (id:43042)
219 Sovereign Crescent
Coteau Beach, Saskatchewan
Charming Year-Round Lake Retreat! Welcome to this inviting 1,049 sq ft cabin, built in 2001, designed for comfort & gatherings. Featuring 3 bedrooms & 2 bathrooms, this home offers a spacious open-concept layout with vaulted ceilings in the living room, seamlessly connecting the kitchen and dining areas-perfect for entertaining. In 2021 the main living areas were refreshed with new vinyl flooring and a fresh coat of paint, creating a bright, modern feel. The 2 piece bathroom shares the back mud-room which is accessible from the cabin as well as direct access to back-yard, fire-pit area and bunkhouse! Step outside onto the impressive covered deck(approx 700 sq ft!!), complete with durable rubber flooring, massive seating area for everyone and hot tub for pure relaxation! Out back, discover the 235 sq ft, fully furnished bunkhouse, sitting on concrete slab, completely insulated and finished, equipped with baseboard heating & window A/C for added comfort on hot summer days, bar fridge & TV for entertaining on rainy days and after long days in the sun! Underground sprinklers & drip lines keep the yard lush, while the firepit area is ideal for getting together with friends & family on summer & cool nights. This property is being offered mostly furnished so pack your bags, grab some groceries, the kids and the dog and get ready to head to the lake! Seller's also own a lot & 40' X 64' pole shed in nearby Dunblane with workbench and built in shelving that they will sell for an additional cost, a definite bonus for storage for yourself & possibly a neighbor or two! Please inquire! Whether you're looking for a full-time residence, peaceful retreat or a place to make cherished memories with family & friends, this cabin will be the perfect choice! (id:43042)
1805 1015 Patrick Crescent
Saskatoon, Saskatchewan
Welcome to this beautifully maintained modern townhouse located in the sought-after Willowgrove area. Boasting 968 sq ft of stylish, functional living space plus a fully developed basement, this unit is ideal for families, students, or investors alike. Featuring 2 spacious bedrooms and 2 full bathrooms, this home also includes two versatile dens – currently used as additional bedrooms – offering flexibility to suit your lifestyle, additonal room for storage, currently use as craft room. The open-concept main floor is designed for comfort and entertaining, highlighted by quartz countertops, engineered hardwood flooring on main floor, soft-close cabinetry, and a bright, contemporary layout. The generous bedrooms provide plenty of space to unwind, while the lower level adds valuable living or work-from-home space. Enjoy access to fantastic community amenities including a clubhouse with a pool, fitness center, and function rooms – perfect for hosting or relaxing. Located close to schools, parks, shopping, and transit, this move-in-ready home combines modern living with unbeatable convenience. This one will not last long. Call your favorite realtor to schedule a private viewing. (id:43042)
1020 Aird Street
Saskatoon, Saskatchewan
What a find! This beautifully restored 1927 character home with 4 beds, 4 baths blends timeless charm with modern upgrades across 2,240 sq. ft. Featuring spacious principal rooms, a fully developed third-floor studio with its own bedroom and full bath, plus a newer above-average basement development, this property is truly exceptional. The home retains its original glorious charm—complete with a welcoming front porch, detailed woodwork, and hardwood floors—plus all the modern amenities you could hope for: a detached double garage, private courtyard backyard, fully updated kitchen and bathrooms, and modern mechanical systems. Enter through the charming front porch and into a main floor rich with character, including a formal living room, french doors, large detailed windows, and a beautifully redone shaker-style kitchen with wood countertops. At the rear, enjoy an additional family room overlooking the backyard through many large windows, along with a modern two-piece powder room. The second floor features three impressively sized bedrooms, including an expansive primary suite, a fully renovated main bathroom, and a third bedroom with a stunning bay window. The third floor has been completely transformed into a captivating studio retreat, showcasing beams, vaulted ceiling, hardwood floors, garden doors leading to a treetop balcony, a newer three-piece bathroom, and a separate bedroom area—an absolutely surreal space. The basement has been professionally renovated: recessed lighting, a fourth full bathroom, and updated mechanical including electrical and plumbing systems. All renovations were completed with skilled trades, care and expertise—making this a truly move-in-ready home in a sought-after neighborhood. A rare opportunity to own a character property that offers both historic elegance and contemporary living. (id:43042)
700 6th Street N
Martensville, Saskatchewan
Great location across from the elementary school. Huge lot. This home checks off all the boxes. A 1,288 sq. ft. bungalow features 4 bedrooms, 3 baths and oversized garage, a good sized kitchen with plenty of cabinets, Main floor laundry, large living room with south facing window and an awesome feature wall. Master bedroom has a 2 piece bath. Basement has a huge family room with wet bar, a large bedroom with walk in closet, 3 piece bath and a storage room. South facing back yard with deck privacy wall, patio and fire pit area. 28' x 24' garage off side alley. Some newer flooring, paint and appliances. Underground sprinklers, central air conditioning, gas bar b que hook up. (id:43042)
17 North Pacific Avenue
Qu'appelle, Saskatchewan
Check out this functional 3 bedroom, 2 bathroom bungalow, in the safe and tranquil town of Qu’Appelle. This home features a spacious layout, high efficiency furnace and a large, energy efficient water heater. The property includes an oversized, insulated, double garage, measuring 24x36, providing ample space for vehicles, a workshop, or hobbies. Set on a massive quadruple lot spanning 12,500 sq ft, this property offers plenty of outdoor space for gardening, entertaining, or simply enjoying the peaceful rural setting. Qu’Appelle is a vibrant, progressive community with a variety of businesses and amenities, making it an ideal place to settle down. Almost all items in the home, garage, and shed, other than personal and sentimental belongings, are negotiable. Don’t miss the chance to make this wonderful bungalow your new home. Call today for a private viewing! (id:43042)
32 Tennant Street
Craven, Saskatchewan
Located in the welcoming Village of Craven, this spacious 1,855 sq ft home offers a unique opportunity for homeowners and investors alike. Built in 1983, this well-maintained property features three self-contained regulation suites—two on the main floor and one in the walkout basement—making it ideal for multi-generational living or income generation. Each suite has its own private, ground-level entrance with no stairs, offering easy access and added privacy. The home boasts 7 bedrooms and 3 bathrooms in total, with numerous updates including fresh interior paint in 2024, new exterior window paint in 2025, updated ceiling tiles in 2023, a new sump pump in 2024, and new rubber flooring on both balconies. A natural gas boiler provides efficient heating throughout the home. There is plenty of parking on the property, making it convenient for both residents and guests. Currently, the property is fully tenanted with reliable renters who would love to stay. The walkout basement suite rents for $1,500/month, while the two main floor suites each generate $1,150/month, with water and energy included in the rent—tenants pay their own power. The property also features two apple trees in the front yard, adding to its charm and functionality. whether you're looking for an investment property or the chance to live mortgage-free by occupying the spacious walkout basement suite and renting out the top two, this home delivers flexibility and value. Located just a short drive from local elementary and high schools, and close to Craven’s amenities—including a gas station, grocery store, restaurants, and motel—this property offers small-town living in a friendly community of approximately 266 residents (2021 census), beautifully situated in the scenic Qu’Appelle Valley. Don’t miss your chance to own a truly unique and income-generating property in this peaceful Saskatchewan village. (id:43042)
1520 8th Avenue
Humboldt, Saskatchewan
**Prime Commercial Real Estate Opportunity in the Heart of Humboldt ** 1520 8th avenue Humboldt .Situated at the bustling corner of a stop light intersection on Highway #5, this property enjoys significant exposure & accessibility. ** Key Features: **Location**: Centrally located in Humboldt, at a major stop light intersection on Highway #5, ensuring constant flow of potential customers. **Food Court Alley**: Positioned in the heart of Humboldt’s renowned Food Court Alley, a popular destination for locals and visitors alike. **Kemway Lanes**: The property features Kemway Lanes, a thriving bowling alley complete with 8 lanes and computer scoring. **Dining and Entertainment**: The bowling alley is complemented by a licensed dining restaurant & an ice cream shop, providing diverse entertainment & dining options under one roof. **Kitchen Facilities**: Includes a fully-equipped kitchen with fryer cooking capabilities, supporting a wide range of culinary operations. **Highway Frontage**: Boasts 117 feet of prime highway frontage, maximizing visibility & accessibility for your business.** Business Potential: ** Don’t Miss Out! This is a rare opportunity to own a versatile commercial property in one of Humboldt's most coveted locations. Whether you’re looking to expand your business or start a new venture, this property offers the perfect combination of location, facilities, and potential. (id:43042)
2 31st Street E
Prince Albert, Saskatchewan
Welome to this fully developed house in Southwood. Newer flooring and paint in the basement. the bedrooms are a nice size on the main level. The basement was used for a daycare but plenty of room to build an extra bedroom. A nice little place foe a first time buyer to get into the market. (id:43042)
362 37 Street
Battleford, Saskatchewan
Move-In Ready Battleford Bungalow in Prime Location! This beautifully updated 1,292 sq. ft. bungalow is located on the desirable north end of Battleford, just steps from scenic river valley walking trails. With impressive curb appeal, the home features newer stucco siding, updated garage and exterior doors, and a welcoming front entrance. Inside, you'll find a bright and open-concept main living space with gorgeous hardwood floors throughout. The spacious living room overlooks the fully fenced backyard, while the adjacent dining area and kitchen—complete with updated cabinets and a massive peninsula—make entertaining a breeze. Three generously sized bedrooms are tucked away at the opposite end of the home, including a large primary suite with a full ensuite and room for a king bed. The recently renovated main bathroom features timeless white subway tile. Downstairs, the fully finished basement offers a cozy family room with a gas fireplace, a fourth bedroom, a 3-piece bathroom, and rough-ins for a future wet bar. Enjoy the convenience of a fully insulated double attached garage with direct entry, underground sprinklers, and a backyard deck just off the patio doors. This quiet, family-friendly location is perfect for those looking for quality, comfort, and great resale value. Don't miss your chance to view this move-in ready gem—book your showing today! (id:43042)
324 Kittel Avenue
Orkney Rm No. 244, Saskatchewan
Just minutes from Yorkton Pleasant Heights Sub Division is the perfect opportunity to build your forever home. 324 Kittel Avenue is huge with plenty of opportunity to create your dream home and your dream yard. Close to Deer Park Golf Course and cross country ski trails and minutes from all Yorkton has to offer! Let's talk possibilities!! (id:43042)
16 H Avenue
Willow Bunch, Saskatchewan
Your new home is waiting for you, move in ready! Nestled in the valley of Willow Bunch, find the peace and tranquility you have been longing for. This property is actually 2 lots so room for your gardens and pets. This home features updated Shingles, Siding &Windows. Inside a walk in bathtub with a shower . The laundry has been moved upstairs into a bedroom. Living room has lovely natural light and lots of room. The basement has its own back access for easy entry when moving furniture! There is a 3 piece bathroom downstairs and room for entertaining and lots of storage. High efficient furnace and updated ABS sewer. Two single car garages and lots of room to park. This home has it all at an affordable price. (id:43042)
200 Brunswick Street
Pense, Saskatchewan
Welcome to 200 Brunswick Street in the charming small town of Pense. This home features a lot of character and is ready for someone to take over and bring its full potential to life. Life plans changed for the seller and his lose is your gain! With some sweat equity you can make this house into a beautiful first home or rental property. When you first step inside the front door, you will appreciate the bright open space, amazing stained glass and transom windows. Appliances stay with the home and are "as is". Brand new toilet stays with the home, ready to install. Exterior stucco is in good condition as well as some of the dual windows. The roof features newer shingles and the huge corner lot brings with it a tonne of potential for development with room for a garage. Let your children enjoy the tranquility of a small town while maintaining the convenience of living near the city. 200 Brunswick Street is located a short commute to both Regina (15 mins) & Moose Jaw (20 mins). Pense offers a K-8 school, rink, hotel & bar, gas station & c-store, insurance agency, post office, & other amenities. Located off HWY#1, Pense is on the Buffalo Pound water system & has municipal sewer. Contact your REALTOR® today to schedule a showing. (id:43042)
1291 Veterans Avenue
Estevan, Saskatchewan
This very well cared for bi-level home sits on a spacious 0.25-acre lot in the desirable Pleasantdale neighborhood. Owned by the original owner and located on a quiet street, it’s just steps from Rusty Duce playpark and within walking distance of both public and separate elementary schools—making it the perfect family home. The main level features a bright and generous living room with a charming view down the street, an eat-in kitchen with classic walnut cabinetry, and a huge dining room with patio doors leading to the back deck. The current layout includes 2 bedrooms, but it could easily be reconfigured back into 3 bedrooms upstairs, with additional potential for at least one more bedroom in the basement. The home includes a 2-piece ensuite off the primary bedroom, a full main bathroom upstairs, 3-piece bathroom in the basement, and main floor laundry for added convenience. The 1984 lower level offers a spacious family room and direct access to the attached 28’ x 28’ garage with a large driveway—ideal for families with multiple vehicles or hobbyists needing extra space. Outside, enjoy a beautifully landscaped yard with mature trees, a garden area, perennials, a patio, and ample space for a fire pit, play structure, or trampoline. The exterior is built to last, featuring a metal roof and well-maintained siding in excellent condition. This is a rare opportunity to own a solid, spacious home in a sought-after neighborhood. Come see the potential and make it your own! (id:43042)
1385 Queen Crescent
Moose Jaw, Saskatchewan
Welcome to your family home located in one of the most desirable neighborhoods. This beautiful bungalow is designed to offer comfort, style, and functionality for your family’s needs. Key features include 3 Bedrooms, Den & 2 updated Baths. This home provides ample space for a growing family. Dark Custom Maple Cabinetry: The kitchen is a delight, featuring elegant dark custom maple cabinetry. This is beautifully balanced w/modern stainless steel appliances, creating a sleek and stylish culinary space. Spacious Living Room: Enjoy quality family time, finished with stunning maple hardwood floors that add warmth & sophistication to the space. Finished Lower Level: The Family Room offers fantastic additional space for family movie nights or game nights. The den currently serves as a guest room however, it offers versatility and could easily be transformed into a perfect home office, playroom, or additional living area. This floor is completed with a 2nd bath, Nook, great Laundry with wash basin & Storage areas. Outdoor Living: The backyard is adorned with mature trees, is fully landscaped, with a newer deck and is fully fenced, creating a serene summer oasis perfect for family gatherings, barbecues, or simply relaxing in nature. Let’s not forget the Bonus of the Single Det. Garage. This home is not just a place to live; it’s a lifestyle choice in a prime location. With its blend of modern amenities, charm, and practicality, it’s the ideal setting for creating cherished family memories. CLICK ON THE MULI MEDIA LINK FOR A FULL VISUAL TOUR. Don’t miss the opportunity to make this your next home to live more beautifully. Move In Ready! Call today! (id:43042)
701 Tatanka Drive
Marquis Rm No. 191, Saskatchewan
Discover 4 Season Lake Living in the beautiful Resort Village of Sun Valley at Buffalo Pound Lake. Nestled on a large lot approx. 27,870sqft (.65 acres) of land with WALKOUT Bungalow styled home w/ Dbl. Att. Heated Garage, a Single Det. Garage & tons of parking for your toys like your Boat & RV. Welcomed & leaded to the main house, you are greeted into the main living space, set in an Open Concept design w/vaulted ceiling, sun tunnels & floor to ceiling updated windows creating an airy & expansive feel. The Living Room features a wood stove w/Tindal stone hearth as a focal point & the open kitchen, enjoys solid oak cabinetry, large U-shaped centre island allowing for an abundance of cooking workspace, & storage. This is the perfect entertaining home as there is a patio door to the massive WRAP Around Deck too! This floor comes complete w/2 Bedrooms & a 4pc. Bath w/full tub surround. Oh, and did we mention there is a lift to take you from main to lower level? Perfect for accessibility & any challenges. The lower level includes a Flex room currently used as a bedroom, which can be easily adapted to suite your needs, whether as a home office, workout room or craft space. There is a 3pc. Bath & laundry/storage area which simplify household chores & storage needs. The Dbl. Attached heated Garage is currently being used as a Rec Room. Updates include shingles, windows & furnace. This home has so much potential and with a bit of TLC & personal touches can be your peaceful year-round residence or a seasonal escape. Enjoy the natural beauty & recreational opportunities of Buffalo Pound Lake while relishing the spacious comfort of your own private, serene park like yard. Explore the possibilities at this unique property & discover how it can perfectly match your vision of ideal lake living. CLICK ON THE MULTI MEDIA LINK FOR A FULL VISUAL TOUR and ask your REALTOR® for additional information and come take a personal tour. (id:43042)
110 3rd Avenue W
Gravelbourg, Saskatchewan
Incredible Home with Limitless Possibilities – A Must-See! Welcome to a truly exceptional and unique property that checks every box and then some. Whether you're new to town or just looking for more space, this home offers comfort, functionality, and room to grow. Step inside to a spacious main living room (450+ sq ft) featuring a cozy gas fireplace and projection screen—perfect for movie nights or entertaining. The main floor features a mudroom with deck access and a spare room ideal for laundry or storage. The open-concept kitchen includes a pantry with pull-out drawers, an island and a casual dining area with plenty of space to gather. Large, bright windows fill the living area with natural light and offer easy access to the xeriscape front yard, simply a stunner. The primary bedroom is conveniently located near a 4-piece bath and would fit a king-sized bed! Downstairs, enjoy a second family room, 3 more generously sized bedrooms, a 3-piece bath, laundry, and a utility room. Outside, a covered 12x17 south-facing deck with a pull-down sunshade leads to two impressive detached garages and a firepit area. One garage (35x25) is insulated, heated, and equipped with triple-phase power, an oversized overhead door, and built-in shelving—a dream workshop. The second (22x24) features a mezzanine, shelving, and double overhead doors—perfect for additional workspace or storage. You’ll also find two attached garages, one fully finished with built-in cabinetry for hobbies/tools, and another warehouse-sized for vehicles, boats, or ATVs. Fully fenced yard with remote gate and high privacy fencing, low-maintenance xeriscaping, interlocking patio stones, dual-access concrete driveways, generator, 220 amp, and much, much more. This property is loaded with features and offers unbeatable, unique value. Don't miss out—book your showing today! (id:43042)
119 3rd Avenue Ne
Swift Current, Saskatchewan
Welcome to 119 3rd Avenue NE! This cute and cozy home is conveniently located behind Great Plains College, close to downtown and local amenities-- an excellent opportunity for first-time home buyers or those looking to downsize. Featuring 3 bedrooms and 2 bathrooms, it offers a spacious living room, a bright dining area, spacious bedrooms and a back deck that's great for entertaining. Recent updates include 2022 vinyl flooring, a high efficiency furnace, 100-amp electrical service and 2019 shingles for peace of mind. A 24x26 heated double detached garage adds fantastic value and functionality to the property. Don't miss out--call your favourite Realtor today to book a showing. (id:43042)
219 K Avenue N
Saskatoon, Saskatchewan
Welcome to 219 Ave K N - nestled in the older inner city neighbourhood of Westmount. This 2 bedroom, 1 bathroom home boasts warmth and a classic feel with lots of natural light. Fully equipped kitchen with lots of cabinet space. Beautiful vinyl plank flooring throughout. There is a deck in the back to lounge around on those nice summer evenings and a fenced backyard. Close to parks and shopping amenities. Call today to view. (id:43042)
2053 Wallace Street
Regina, Saskatchewan
**Discover an Exceptional Opportunity in Broders Annex** This is a fantastic opportunity for first-time homebuyers and investors seeking to enhance their portfolio. This charming 2-bedroom home is ideally located on a friendly block in the desirable Broders Annex neighborhood. Since 2018, significant updates have been made to ensure comfort and peace of mind. The front door and shingles have been replaced, and in 2022, a new furnace was installed, providing energy efficiency and reliability. Don’t miss your chance to explore this inviting home—perfectly suited for those looking to start their journey in homeownership or expand their investment portfolio. (id:43042)
1566 Retallack Street
Regina, Saskatchewan
Welcome to 1566 Retallack Street in the Washington Park neighborhood close to downtown, bus routes, restaurants and local shopping. This adorable 1919 built, 3 bedroom 1 bathroom, 810 square foot 1 ¾ storey house sits on a 25 by 125 rectangular lot. The front and back yard are both fully fenced. The backyard is large with a deck perfect for BBQs and a lawn. There is also access to the 20 by 24 double detached garage that is fully insulated. You enter the home into the bright porch that would make a lovely area for your morning coffee or reading a book. The livingroom is next with modern vinyl plank flooring which flows seamlessly into the dining area. The kitchen has a breakfast bar and included fridge, stove, and dishwasher. Upstairs starts off with the spacious primary bedroom with original hardwood flooring. Next is the 4 piece bathroom and finally two more bedrooms. This home is finished off with a full basement. Although it is unfinished it is newly painted and very clean. The washer and dryer are included. (id:43042)












