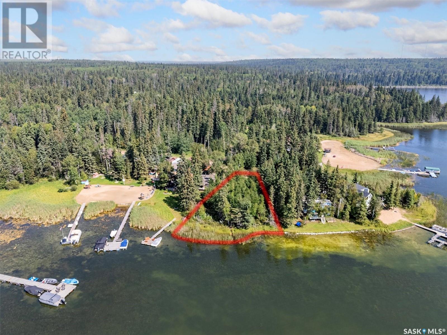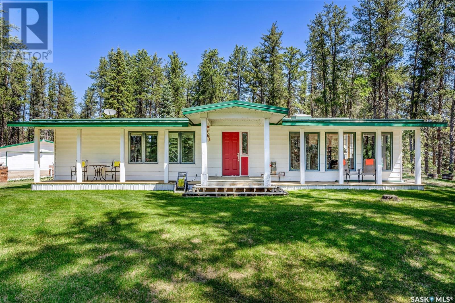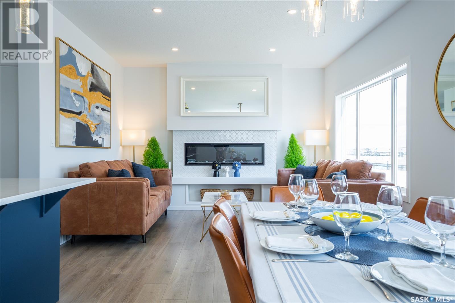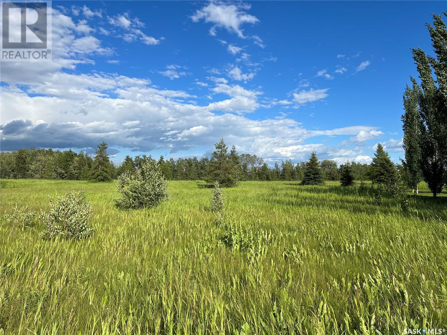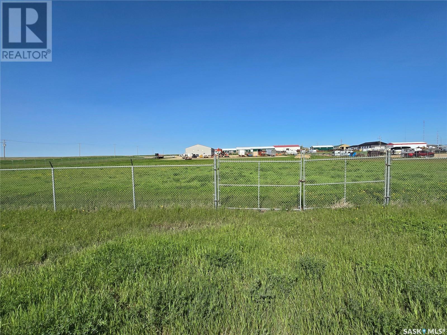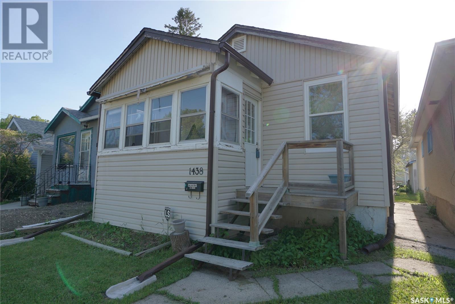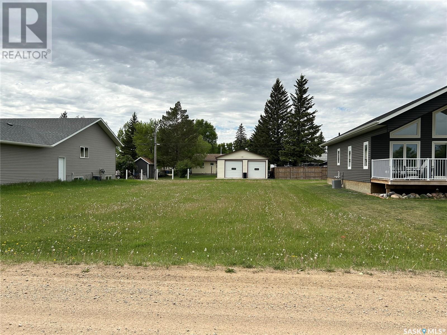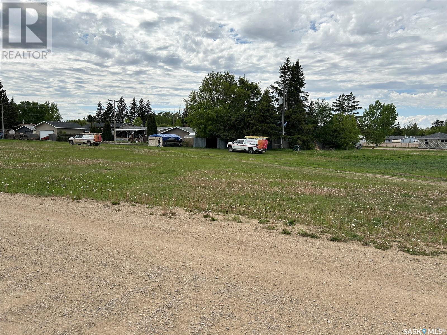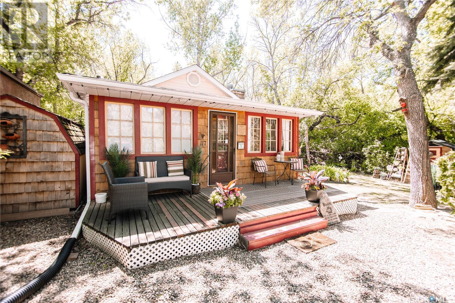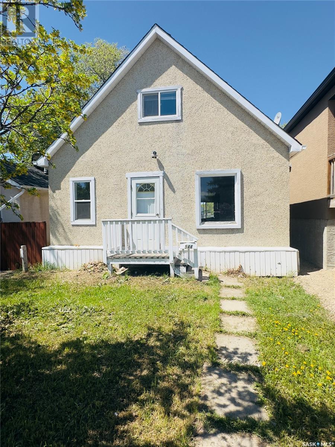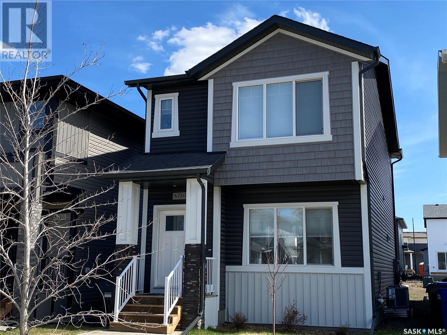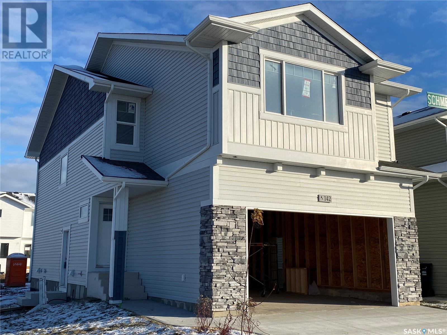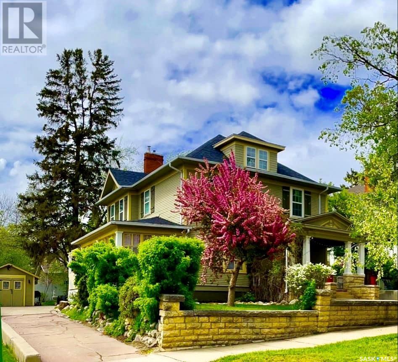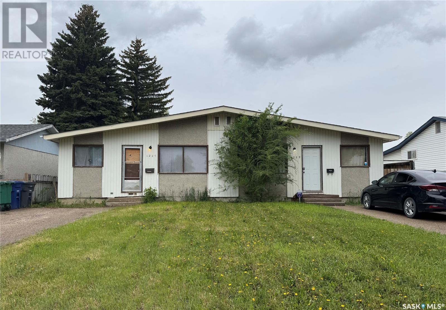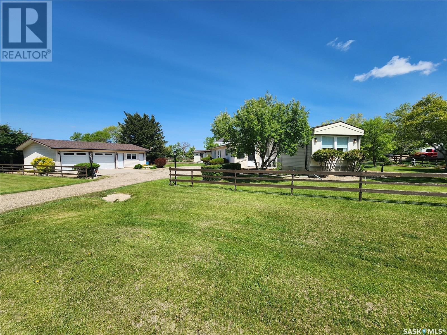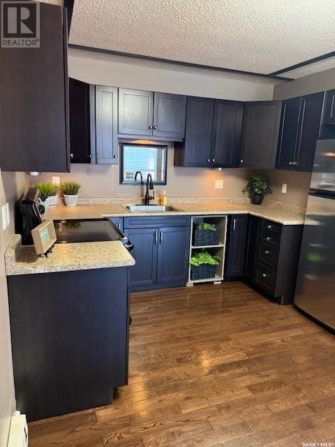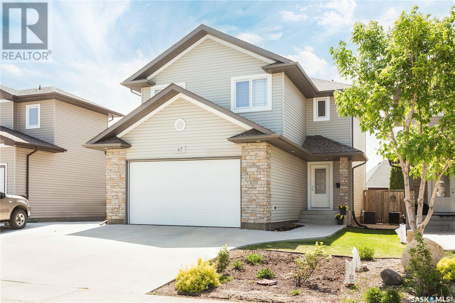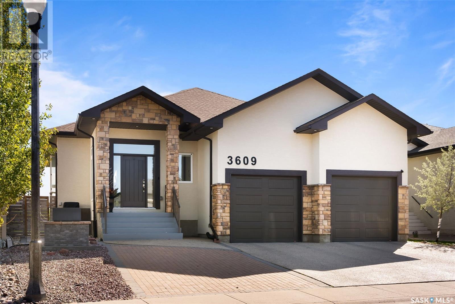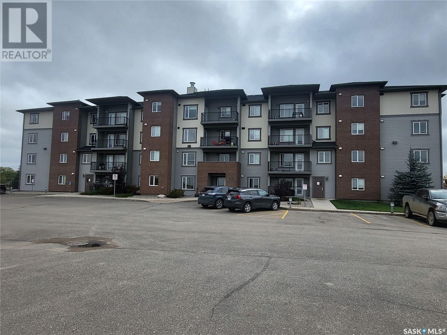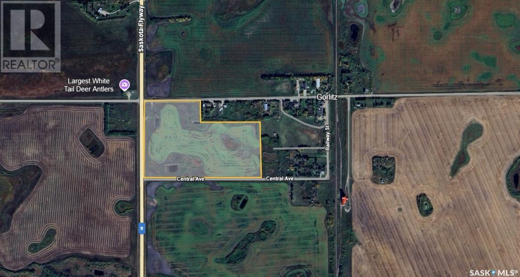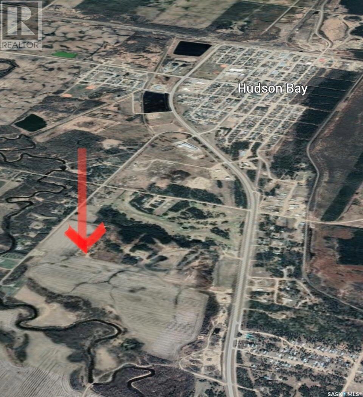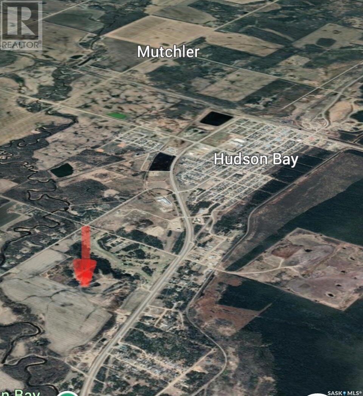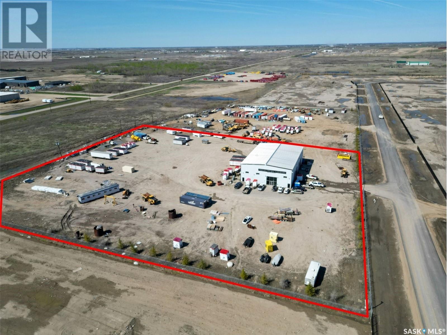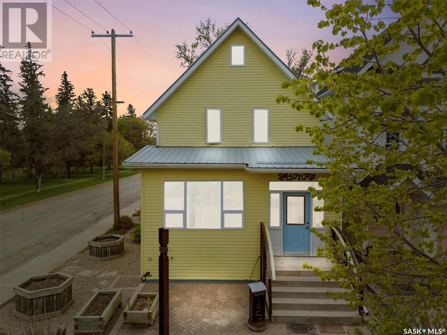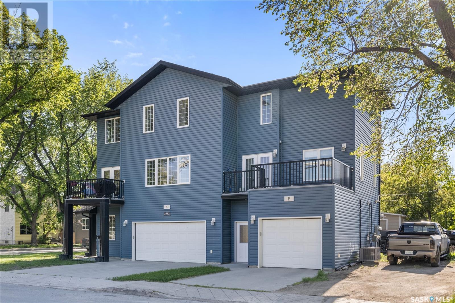319 7th Street Ne
Weyburn, Saskatchewan
Welcome to this beautifully maintained 3-bedroom, 2-bath home offering generous living space and timeless charm. Step into a bright and open living area perfect for entertaining with an added playroom for the children, the room can also be used for an office or walls can be removed to add space to the living room. The spacious kitchen features beautiful cabinets and counter space, flowing seamlessly into the dining room ideal for family meals and gatherings. You'll love the spacious great room, filled with natural light from large windows and a cozy fireplace — perfect for relaxing or entertaining year-round. The bedrooms are conveniently located on the main floor with generous closet space, and a full-sized bathroom. The basement adds valuable living space, including a family room, bedroom, bathroom, and laundry area with a double closet for more storage. Step outside to enjoy the fully fenced backyard, perfect for pets and play, along with a deck for outdoor dining and summer BBQs. An attached garage and shed provides added convenience and storage. Enjoy the perfect blend of function and style in this warm and inviting home — a must-see for buyers seeking space, comfort, and ready to move-in! (id:43042)
131 Jean Bay
Lakeland Rm No. 521, Saskatchewan
Opportunities like this exclusive lake front lot located at 131 Jean Bay, Emma Lake are extremely rare. This property is situated on the sought after east bank of the Emma Lake and is nestled into a quiet bay so there is limited drive by traffic on the backside and lakeside. Many area residents had once thought this lot was municipal reserve land as they could not believe that no cottage had ever occupied this beautiful site with all the mature trees and natural vegetation. With almost 14.000 sqft of land and 133' feet of pristine lake frontage, the opportunities & design options are endless if you are looking to build your dream cabin (there are a few renderings of what the owners vision was for a build at one time). Note: the lot dimensions are 133' x 165' x 42' x 157'. You will have to take the trip up to Emma Lake and walk this lot with your Realtor to truly appreciate the lake vistas. This bay is extremely quiet and is sheltered nicely from any of the harsh winds that roll off the lake on those windier days, so calm days are typically of the norm here. The topography of the land is pretty flat with a gentle slope rolling down towards the waters edge. There is no public reserve, which means the ownership of the lot goes pretty much right to the waters edge. As this lot has been in the family for over 30 years, the land has been undisturbed which has allowed for the growth of beautiful trees & natural vegetation. Under a lot of the vegetation was sandy beach area, but can be revitalized to bring some of its true beauty back to life so this piece of paradise can be enjoyed by you and your family. This land was professionally surveyed with majority of the lot being lined in chain link fencing that was installed a few years ago by Nordic fencing which is perfect if you have young children, grandkids, or are a dog lover. There is Power, Gas,& Telephone services just outside the property line. Life is Good, so make it great and embrace your future by starting here. (id:43042)
215 Earl Street
Balcarres, Saskatchewan
Looking for a stylish, move-in-ready home? This 2-bedroom, 1-bathroom bungalow in the heart of Balcarres has it all! Bright, welcoming, and packed with upgrades, it’s a perfect spot to kickstart your next adventure. The living room and primary bedroom share a double-sided gas fireplace—ideal for those chilly nights. The kitchen is sleek and modern, with new cupboards, heated tile floors, and all appliances included. The bathroom has heated tile flooring too, adding that little extra comfort. You’ll love the bright, airy vibe throughout, and the second bedroom is perfect for guests, a home office, or a workout space. Most windows, doors, and the furnace have been replaced, and the metal roof means low maintenance for years to come. Outside, the fenced yard is ready for summer BBQs, and the awesome heated garage—with tile mat flooring and fully finished walls—is a dream for hobbies or projects. Balcarres has everything you need: a K-12 school, grocery store, and more. Don’t miss your chance to own this charming bungalow! Book your viewing today! (id:43042)
Belair Berry Orchard & Wildlife Refuge
Wawken Rm No. 93, Saskatchewan
Welcome to the Belair Berry Orchard & Wildlife Refuge – A Unique Acreage Retreat on the South Shore of Whitetail Lake Nestled just off Hwy 48, this unique 21.51 acre property is ideally located only 16 km from Kenosee Lake and 10 km west of Wawota. Perfect for nature lovers, hobby farmers, or those seeking a peaceful rural escape, this well-sheltered, tree-lined acreage is home to an abundance of wildlife and birds—including a frequent visit from the woodpecker near the pond! The heart of the property is a cozy 2 bedroom, cottage-style home with a rustic flair, offering serene views from every room. A spacious open-concept kitchen and dining area, cozy living room, in-home laundry, and a large 16’ x 26’ deck provide the perfect setting for everyday comfort or weekend relaxation—ideal for star gazing, BBQs, and hot tubbing with a view of Whitetail Lake. Outdoors, the seller has invested in nearly 500 berry bushes, including 4 varieties of haskap, red currant, and Saskatoons, irrigated with a drip system. The mature shelterbelt and treed areas—complete with remnants of an old trapper’s cabin—enhance the privacy and natural beauty of the site. Notable Upgrades & Features: 2013: High-efficiency propane furnace, windows, insulation, half-log wood siding, metal roof, 2020: Siding re-stained, 2021/2022: Water & septic pumps replaced2022/2023: Orchard planted & drip irrigation system installed, 2024: Interior renovations, new fabric on shed Outbuildings Include: 26’ x 20’ Det Garage, 12’ x 24’ Fabric Shed, 8’ x 12’ Utility Shed The home is serviced by a shallow well, a cistern, and a 2-part septic system with surface pump-out. Whether you’re looking to homestead, tend to the orchard, kayak the lake or simply enjoy the serenity of lakefront country living, the Belair Berry Orchard & Wildlife Refuge offers a rare opportunity to live in harmony with nature. Contact realtors to view. Acreage equipment above sale - JD mower & Kyoti tractor with attachments. (id:43042)
C-12 73 Robert Street W
Swift Current, Saskatchewan
This adorable 2-bedroom mobile home, perfect for a retired couple and nestled just a short stroll from Pioneer Co-op, vibrant restaurants, and shopping across from Wheatland Mall, welcomes you with a cozy living room, a kitchen brimming with tons of cabinet space accented by a chic stone backsplash and under-cabinet lighting, two comfy bedrooms, a full four-piece bathroom, updated PVC windows, modern exterior doors, a 2014 furnace with central air, a sturdy metal roof, well-insulated skirting, included appliances (stove, fridge, microwave, washer, dryer, dishwasher), a 10x13 powered porch ideal for a freezer, and is just steps from a school bus stop, with lot rent of $430/month covering water, sewer, and garbage—ready for you to settle in and savor the charm! (id:43042)
543 Pineland Place
Buckland Rm No. 491, Saskatchewan
Discover the perfect blend of comfort and space in this sprawling 1,980 sq. ft. bungalow, nestled on a secluded 1.5-acre lot just minutes west of Prince Albert along the old Shellbrook Highway. This inviting home features a bright and open main floor layout with three bedrooms and two full bathrooms, including a spacious primary suite complete with a steam shower, walk-in closet, and convenient main-floor laundry. The modern kitchen is equipped with granite countertops and seamlessly flows into a large living room, a cozy den/library area with natural gas fireplace, and a sun-filled south-facing sunroom with expansive windows—ideal for year-round enjoyment. The finished basement adds generous living space with a family room, and a games area, den and a three-piece bath, . The 26’ x 30’ detached garage offers ample parking and storage space, along with an area for woodworking shop or DIY enthusiasts. Both home and garage are covered with super durable metal roofing.All existing appliances are included, making this home move-in ready. Enjoy the serenity of country living with the convenience of being just minutes from city amenities—this one checks all the boxes! (id:43042)
3033 Bellegarde Crescent
Regina, Saskatchewan
Welcome to 3033 Bellegarde Crescent, an exceptional two-storey luxury home nestled in one of East Regina’s most tranquil and sought-after neighbourhoods. This meticulously designed property backs onto a breathtaking Ducks Unlimited naturalized green space, offering unparalleled privacy, serenity, and scenic views right from your backyard. Step inside to discover a beautifully crafted open-concept main floor featuring high-end finishes, main floor office/den, an abundance of natural light, and thoughtful design throughout. The gourmet kitchen boasts premium appliances, quartz countertops, and a spacious island, perfect for entertaining. The adjoining living and dining areas flow seamlessly, creating a warm and inviting atmosphere. Upstairs, you’ll find generously sized bedrooms, including a luxurious primary suite complete with a spa-inspired ensuite and a walk-in closet. Every detail has been considered to offer comfort, elegance, and functionality. The tenanted, fully finished legal basement suite is an incredible bonus--adding additional income to help pay your mortgage, or ideal for extended family or guests. With its own private entrance, full kitchen, laundry, and modern finishes, it provides flexibility without compromising style or space. Outside, enjoy the tranquility of nature with direct views to the naturalized landscape – perfect for morning coffee, evening strolls, or simply unwinding in peace. (id:43042)
114 Stephens Street
Maryfield, Saskatchewan
well folks you are in luck with this one!! Nestled away on the east side of MARYFIELD; 114 stephens street is a charming home that will exceed your expectations AND it's listed at a price tag hard to beat! Featuring 4 bedrooms, 2 bathrooms, over 1600 SQFT and a single attached garage — you’ll surely enjoy this property and…it’ll only cost you approximately $365/month with 5% down! Enjoy the comforts of over 1600 SQFT, 3 bedrooms + a secondary living room on the 2nd floor, a little workshop/mudroom off the garage, sunroom/covered-in porch in the backyard & a little greenhouse area for all your plants! Main floor laundry, large bedroom on the main, fantastic dining room with loads of natural light, a 50' x 135' lot...just an overall fantastic property! The age on this home states 1912 BUT it was moved onto its current foundation in 1961 and a large 2 story addition was put on in 1986. OFFERED at an unbeatable price of $69,000 -- curious yet?! call an agent to book in your showing! (id:43042)
202 Northern Meadows Crescent
Goodsoil, Saskatchewan
If you are looking for the perfect place to build your dream home, then look no further. This lot is 70ft x 115ft and is located at the Northern Meadows Golf Course. This 18 Hole Championship Golf Course is just a couple miles from Lac Des Isles, one of the largest lakes in the Meadow Lake Provincial Park. Amenities only 5 minutes away in the community of Goodsoil. Services are at the property line which include power, water, sewer, natural gas, and phone. Buyer will be responsible for supply and installation of a two stage septic tank and connection of the septic tank to the sewer line for the disposal of grey water only. Located 3.5 hours from Saskatoon, 4 hours from Edmonton and 45 minutes to Cold Lake. (id:43042)
Reklaw Land
Weyburn Rm No. 67, Saskatchewan
Looking for a commercial lot with great access just outside the City of Weyburn. This property is just over 2 acres with great exposure/frontage just off of 22nd Avenue. (id:43042)
1438 Connaught Street
Regina, Saskatchewan
Great opportunity for home ownership! Welcome to 1438 Connaught St in Rosemont. This home has been renovated on the main floor and offers convenient access to neighborhood schools, grocery store, hardware store, restaurants and more. Quick and easy access throughout the city via Lewvan Dr and Ring Rd. Upon entering the home you are greeted with the finished and heated front porch. The cozy living room connects to the gally kitchen with lots of cupboard and counter space. The primary bedroom offers a walk-in closet. A renovated 4pc bath and second bedroom or den completes the main floor. The basement is open for development and offers 8ft ceilings. The exterior of the home has been updated with vinyl siding, some PVC windows and architectural shingles. Alley access with lots of parking in the back. Affordable home in a good neighborhood, perfect for first time buyers or an investment property. Schedule your showing today! (id:43042)
630 Lunn Street
Asquith, Saskatchewan
Discover the perfect opportunity to build your dream home on these spacious 62x113.5 ft lots in the welcoming community of Asquith. ?? With attractive incentives available, these lots present a fantastic building site with all utilities at property line that combines convenience and potential, all within close proximity to local amenities. Envision your future home in a location that offers both serenity and accessibility. Asquith is a charming town that makes everyday living easy and enjoyable with essential facilities just a stone's throw away. Whether it's schools, shops, or recreational areas, everything you need is within reach, making it an ideal place for families and individuals alike. With incentives to make the process even more appealing, these lots provide an excellent investment for those looking to establish a home in a friendly and growing community. (id:43042)
670 Lunn Street
Asquith, Saskatchewan
Discover the perfect opportunity to build your dream home on these spacious 62x113.5 ft lots in the welcoming community of Asquith. ?? With attractive incentives available, these lots present a fantastic building site that combines convenience and potential, all within close proximity to local amenities. Envision your future home in a location that offers both serenity and accessibility. Asquith is a charming town that makes everyday living easy and enjoyable with essential facilities just a stone's throw away. Whether it's schools, shops, or recreational areas, everything you need is within reach, making it an ideal place for families and individuals alike. With incentives to make the process even more appealing, these lots provide an excellent investment for those looking to establish a home in a friendly and growing community. ??? (id:43042)
680 Lunn Street
Asquith, Saskatchewan
Discover the perfect opportunity to build your dream home on these spacious 62x113.5 ft lots in the welcoming community of Asquith. ?? With attractive incentives available, these lots present a fantastic building site with all utilities at property line that combines convenience and potential, all within close proximity to local amenities. Envision your future home in a location that offers both serenity and accessibility. Asquith is a charming town that makes everyday living easy and enjoyable with essential facilities just a stone's throw away. Whether it's schools, shops, or recreational areas, everything you need is within reach, making it an ideal place for families and individuals alike. With incentives to make the process even more appealing, these lots provide an excellent investment for those looking to establish a home in a friendly and growing community. (id:43042)
580 Nicoll Avenue
Regina Beach, Saskatchewan
Enjoy the Best of Beach Life in Your Own Private Oasis! This charming 2-bedroom, 1-bath cottage in desirable Regina Beach is the perfect retreat for relaxation. Lovingly maintained by its current owners, this inviting cottage offers a warm and welcoming atmosphere from the moment you arrive. Step outside to your large covered deck and private backyard ideal for lounging, entertaining, and making the most of summer living. Whether you are hosting friends or enjoying a quiet morning coffee, the outdoor space is a true extension of the cottage. Additional highlights include a double detached garage with plenty of room for storage or a workshop, and a bunkhouse that offers comfortable accommodation for overnight guests. Recent upgrades include most windows (2020) and shingles (2021). Seller states the cottage has a winter waterline and is insulated except for the crawl space. Don't miss this opportunity to own your very own slice of Regina Beach paradise! (id:43042)
117 Daly Avenue
Regina Beach, Saskatchewan
Welcome to 117 Daly Avenue — a cozy 715 sq.ft seasonal cottage where summer memories are made. This 2-bedroom, 1-bathroom retreat is the perfect spot for your getaway, just a short stroll from the beautiful Regina Beach shoreline and all the amenities this vibrant lakeside community has to offer. Set on a spacious, private lot, this charming cottage strikes the perfect balance between relaxation and convenience. Spend your days soaking up the sun, enjoying beachside strolls, and taking in the laid-back lifestyle of Regina Beach. Whether you’re seeking a peaceful escape or a lively gathering place for friends and family, one thing’s for sure: these are the good times. Don’t miss your chance to own a slice of summer paradise! (id:43042)
110 2333 Scarth Street
Regina, Saskatchewan
Safe, Spacious & Steps from Nature – Welcome to College Court Looking for a quiet, secure place in the city where comfort and community come together? Welcome to College Court, a well-maintained concrete building in Regina’s Transition Area. This main floor 2-bedroom, 2-bathroom condo offers nearly 1,300 sq. ft. of thoughtfully designed living space, perfect for those looking to simplify life without sacrificing quality. It's extremely well cared for by its original owner! This condo is the perfect place for a busy professional or empty nesters looking to downsize and wanting peace of mind. You will appreciate the solid concrete construction, offering added quiet and security. The bright and functional kitchen features modern white cabinets and a cozy breakfast nook - ideal for morning coffee. Beautiful hardwood flooring flows through the entry and kitchen. The spacious dining and living room opens directly to a private patio that looks out onto a peaceful park like garden area. The oversized primary bedroom easily fits a king-sized bed, with extra room for a reading chair or desk. It also includes a walk-in closet and private 3-piece ensuite. A second bedroom is located near the main 4-piece bath. The in-suite laundry room has space for additional storage or a small freezer. This unit enjoys a unique corner location with no direct neighbours on either side: one side shares a wall only with the amenities room, making it especially quiet and private. Underground parking and a secure storage locker are included. Conveniently located within walking distance to Wascana Park, the Legislature, walking paths, and downtown shops, restaurants, and health services. Condo fees include common area maintenance and insurance and heat, snow removal, water/sewer, reserve fund. Pet-friendly with board approval. (id:43042)
544 Osler Street
Regina, Saskatchewan
Welcome to 544 Osler St, located in Churchill Downs and near many area amenities. This 1050sqft 1-1/2 Storey home features a large living room, spacious dining areas and open kitchen. It has a 4pc bathroom on the main level and 2 ample sized bedroom’s upstairs. It’s had a few recent upgrades in 2025 including some roof sheeting, shingles, soffit, facia and eves as well as much of the interior has been painted. It has a high efficient furnace and all appliances in the home are included in the sale as is. Contact your buyers agent to book your own personal viewing of the property. (id:43042)
446 Doran Crescent
Saskatoon, Saskatchewan
"NEW" Ehrenburg built home in Brighton. "HOLDENDERG MODEL ... 1657 sq.ft. - 2 storey. New design with LEGAL SUITE OPTION. Bright and open floor plan. Kitchen features: Superior built custom cabinets, Quartz counter tops, energy star dishwasher, exterior vented Hood Fan, built in Microwave [in lower cabinet], sit up island and corner pantry. High eff furnace & VanEE system. 3 bedrooms. Master bedroom with 3 piece en-suite (plus dual sinks) and walk in closet. 2nd level laundry. Plus LARGE BONUS ROOM on 2nd level. Double attached garage, poured concrete driveway and front landscaping included. Full New Home Warranty. Currently under construction. **Note** pictures taken from a previously completed unit. Interior and Exterior specs vary between builds. Scheduled for an OCT/NOV completion. (id:43042)
322 Cowessess Road
Saskatoon, Saskatchewan
NEW Ehrenburg built 1420 sq.ft - 2 storey home in Brighton.[ NEW ASHWOOD design] - LARGER in size with a second level BONUS ROOM. Kitchen features a large sit up Island, custom built cabinets, exterior vented OTR Microwave, built in dishwasher and Quartz counter tops. Open eating area. Spacious living room with Electric fire place and stone feature wall. 3 bedrooms. Master bedroom with 3 piece en suite and walk in closet. 2nd level laundry. LEGAL SUITE OPTION on lower level. Front yard landscaping and Double detached garage [20' X 22'] This Home is under construction. Late FALL 2025 POSSESSION ***NOTE*** PICTURES are from a previously completed unit. Interior and Exterior specs will vary between units (id:43042)
483 Doran Crescent
Saskatoon, Saskatchewan
**NEW** Ehrenburg built 1839 sqft - 2 Storey with 4 Bedrooms Up Plus a BONUS Room. New Design. The Wasserberg model features Quartz counter tops, sit up Island, Superior built custom cabinets, Exterior vented Hood Fan, microwave and built in dishwasher. Open eating area. Living room with Electric fireplace and stone feature wall. Master Bedroom with walk in closet and 3 piece en suite plus dual suites. 2nd level features 4 bedrooms, Bonus Room, 4 piece main bathroom and laundry. Double attached garage. Front landscaping and concrete driveway included. Scheduled for a FALL 2025 POSSESSION. Buy now and lock in your price. (id:43042)
1022 Clifton Avenue
Moose Jaw, Saskatchewan
Discover an outstanding residence that pays homage to its original owners. Nestled on a premier Avenue, this property is a short walk from downtown & has even been featured in “The Prairie Giant”, The Tommy Douglas Story! The exterior draws you in w/NEW SHINGLES, Tindal stone supporting wall & a tiled veranda to welcome you into the Foyer. You're greeted by a gas fireplace, complemented by glass-paneled pocket doors & an original staircase that exudes charm. The living room blends classic elegance. Original millwork, intricate pressed carving detail enhance the aesthetic, while a 2nd gas fireplace adds a cozy touch. Off this area, an enclosed 3 season sunroom w/tons of windows w/electric heat! This space transitions to the dining room that has a serving window! The kitchen has been modernized, while retaining its character + a cozy nook provides a spot for morning coffee. This floor is completed by a 3pc. Bath, featuring a tin ceiling, the cutest clawfoot tub & character accent. The 2nd floor w/3 bedrooms showcase decorative original hardwood floors. The bath is a retreat w/slate floors & spacious walk-in shower. Additional flex spaces include a former maid’s kitchen, easily converted into 2nd floor laundry & a sunroom that offers views of the yard, w/electric heat. These 2 rooms give addt'l options for conversions. Former maids could be turned into a 4th Bedroom w/the sunroom being a dressing area OR the Sunroom could open into the bedroom next door to be a dressing area w/maid’s area being converted into an Ensuite. Certainly Options. The 3rd floor loft, accessible via a “SECRET” entrance, the bookcase in the nook of a bedroom is outstanding BONUS space to fit your lifestyle. Lower level is solid, dry & awaits your creative vision, offering ample space to personalize. The mature landscaped yard also enjoys a Det. Garage! This home is truly your opportunity to own a STUNNING Home in the “Avenues” of Moose Jaw. (id:43042)
2105 1015 Patrick Crescent
Saskatoon, Saskatchewan
Main floor with basement in Ginger Lofts, known for the excellent amenities room with indoor pool, hot tub, fitness area, BBQ and games/meeting space. This 2 bedroom offers main floor laundry, open concept living dining and kitchen area, front patio, and basement is open for your development. Central Air conditioning, pets allowed(2 pets max), and a quick possession available. One parking stall directly out the suite door, plus ample visitor parking. (id:43042)
1227-1229 W Avenue N
Saskatoon, Saskatchewan
Attention investors! Excellent opportunity in Westview with this full duplex. One unit is vacant, and the other side is tenant-occupied. Both units have 3 bedrooms and 1 bathroom, with functional layouts. Basements are unfinished. Both units have two off-street parking spots and fenced backyards. Don’t miss out! (id:43042)
258 Tallman Street
Macoun, Saskatchewan
ride of ownership shines through on this home! It is located on two lots in the lovely village of Macoun and is truly an oasis. The home itself is a spacious 2 bedroom, 1 bathroom mobile home that has seen several updates as well as a large mud room and family room addition. The family room includes a cozy fireplace, the perfect place to curl up with a book. The kitchen has ample cabinetry and opens onto the spacious living room. The dining area has direct access to the deck through garden doors that overlooks the stunning park like yard. A detached36' x 24' heated garage that includes workshop and a large shed wraps up this perfect package. You really do need to see this place to appreciate it's pristine condition! Call me today for a showing! (id:43042)
22 38 Spence Street
Regina, Saskatchewan
Welcome to 22-38 Spence Street in the Hillsdale neighborhood. This beautifully renovated 639 sq ft one-bedroom apartment-style condominium offers a blend of modern finishes & functional open-concept design - ideal for comfortable urban living. Located on the top floor, a few of the highlights include: Hardwood flooring throughout the living room, dining area, & kitchen areas, contemporary kitchen with rich cappuccino cabinetry & durable laminate countertops with appliances included, stylishly updated & exceptionally clean bathroom featuring a coordinating cappuccino vanity, bath fitter tub surround with tiled backsplash, & newer vinyl flooring, spacious primary bedroom with wall-to-wall carpeting, newer PVC window, huge closet, PLUS in-suite storage for added convenience! WOW! The condo has a very impressive patio of 25' in length and it faces north - perfect for relaxing at the end of the day! One outdoor electrical parking spot is included #22 near the back entrance. Main floor offers shared modern & clean laundry services with a coin-operated system. The building is well managed, clean, & a very attractive option for first-time buyers or investment buyers. It is tucked in between lovely single-family dwellings on the east side, and convenient commercial offerings (fast food, restaurants, office buildings, etc) on the west side. Friendly owners and tenants. Condo fees incl: water and heat. This move-in-ready condo is an excellent opportunity for those seeking a turnkey property in a desirable location with immediate possession! (id:43042)
331 620 Cornish Road
Saskatoon, Saskatchewan
Stylish 2-Bedroom Condo in Prime Stonebridge Location! Welcome to this charming and well-maintained 2-bedroom condo located in the highly sought-after Stonebridge Crossing neighborhood! Offering 760 sq ft of functional living space, this home is perfect for first-time buyers, students, or savvy investors. Step inside and enjoy a bright, open-concept layout featuring a cozy living area, a spacious dining space, and a well-appointed kitchen with plenty of cabinetry. The unit includes two good-sized bedrooms, a full 4-piece bathroom, and convenient in-suite laundry. Situated in a prime location, this condo is just steps away from shops, restaurants, schools, parks, and public transit—making everyday living a breeze. Don’t miss out on this affordable opportunity to own in one of Saskatoon's most desirable communities! (id:43042)
100 Westview Place
Swift Current Rm No. 137, Saskatchewan
Discover EXCEPTIONAL VALUE in this pristine 2.74-acre property south of the city in the Warkentin subdivision. This immaculate 1,438 sq/ft bungalow, built in 2014, features a double attached garage & a cement driveway, plus a 40’ x 50’ heated shop w/ a cement floor—perfect for mechanics or hobbyists. Set on a beautifully manicured lot w/ mature trees, the home boasts an open concept design, flooded w/ natural light from triple-pane windows. The stunning maple kitchen (Superior cabinets) includes a sit-up island & a full stainless steel appliance package, along w/ a corner pantry. Enjoy panoramic views from the dining room, which opens to a cedar south deck complete w/ a pergola & NG hookup for easy BBQs & evenings by the firepit. This home offers two spacious bedrooms, including a primary suite featuring a spacious walk-in closet & a 4-piece bath. You'll find an additional main 4-piece bath & main floor laundry housed in a closet, for added convenience. The lower level includes a cozy family room, three more bedrooms (two generous), a modern 4-piece bath, a cold room, & a contemporary mechanical room with an energy efficient furnace, power vented hot water heater, water softener, air exchanger. Plus, this home is on the central water line for added convienence. The expansive shop is calling all mechanics & offers ample space for toys, w/ R20 walls & R40 ceiling insulation. The established yard features well-treed landscaping & a garden area, all set well off Highway #4 for peace & privacy. Don't miss this rare opportunity to own a slice of paradise combining modern living & serene country life. All you have to do is move in!! (id:43042)
67 Jack Matheson Crescent
Prince Albert, Saskatchewan
Beautifully Built by North Ridge Homes – Move-In Ready 2-Storey in Southwood Welcome to this quality-built 1,632 sq ft two-storey home located in the desirable Southwood neighbourhood. Ideally situated close to the Rotary Trail and numerous parks, this home offers a perfect blend of modern design and everyday comfort. Step inside to an inviting open-concept main floor, featuring a bright and spacious kitchen, dining area, and living room — perfect for family life and entertaining. You’ll also appreciate the convenience of main floor laundry, a 2-piece powder room, and direct access to the double attached garage. Upstairs, the large primary bedroom offers a peaceful retreat with a walk-in closet and private 3-piece ensuite. Two additional generously sized bedrooms, a full 4-piece bathroom, and a versatile bonus room complete the upper level — ideal for a playroom, or media space. The basement is partially developed and ready for your personal touch, with plumbing roughed in for a future 4th bathroom. The 24x22 double attached garage is fully insulated and boarded. Outside, the fully landscaped and fenced yard includes a spacious two-tiered deck — great for summer BBQs or relaxing evenings. All appliances are included — just move in and enjoy! Don’t miss your chance to own this fantastic home in a family-friendly location. Call today to schedule your private viewing! (id:43042)
22 Lott Road
White City, Saskatchewan
Welcome to 22 Lott Road in White City. This truly one of a kind custom walk-out bungalow built in 1999 is truly overflowing with space with 1575 sq ft plus the fully developed basement and SO much more. Let’s start with the breathtaking views of the massive yard (.5 acre of a lot) backing a walking path & parks! True prairie skies offering serenity including deer, birds, & the bright sunshine dance into the huge windows & into the unique architectural details of this home. With vaulted ceilings, & an open-concept living area, this home is perfect for entertaining & for families to gather. A spacious kitchen offers a large island, gas stove, walk-in pantry, an abundance of maple cupboards & drawers, tiled backsplash, two sink areas, & great design! Doors from the large dining area lead out to the maintenance-free deck with nat gas hookups on the deck & lower patio. The layout of this home is modern, practical & impressive. The front facing den makes for a great study or an easy bedroom. The primary bedroom with high ceilings has double closets, a dbl jacuzzi tub, a door leading to the deck (with amazing views of the private yard), & ensuite with large shower. Another bedroom across the hall, a full bath, & a laundry room w’ sink complete the main floor with direct entry to a large dbl garage w’ heated floor & drain. The walk-out level takes full advantage of the space with plenty of windows & the entire floor is heated. Two very generous-sized bedrooms overlooking the yard, a rec area (w' roughed in plumbing for wet bar), another bedroom (no closet), a spacious full bath, plus storage/utility areas! The access to the lower patio & yard offers a hot tub, pond (fish incl), & the park-like landscaping is exceptional – boasting patio areas, firepit area, play structure, mature fruit trees & gardens, walkways with irrigation from the well. The shed at the back is a bar area – great for entertaining in the 95' x 229' yard. A beautiful location & great layout! (id:43042)
3609 Green Brook Road
Regina, Saskatchewan
Welcome to 3609 Green Brook Road—a beautifully appointed 1,380 sq ft walkout bungalow backing directly onto green space in the sought-after community of Greens on Gardiner. With park views from both levels, this home offers the perfect blend of style, functionality, and location. The main floor boasts an open-concept design with vaulted ceilings and expansive windows that flood the space with natural light. The kitchen is both elegant and practical, featuring rich maple cabinetry, granite countertops, a corner pantry, and a large island that’s perfect for casual dining or entertaining. The adjacent dining area and living room open onto a covered deck overlooking the park—an ideal setting for morning coffee or evening relaxation. The main level includes two spacious bedrooms and two full bathrooms. The primary suite is a true retreat with a walk-in closet and ensuite offering dual sinks and a soaker tub. Main floor laundry and direct access to the insulated double garage add everyday convenience. The fully finished walkout basement extends the living space with a generous family room, two additional bedrooms, a full bath with dual sinks, and plenty of storage. Garden doors lead to a professionally landscaped, maintenance-free backyard complete with artificial turf, stonework, and a large patio—perfect for outdoor entertaining. With direct access to walking paths, playgrounds, and schools nearby, this home delivers exceptional comfort and lifestyle in one of Regina’s most family-friendly neighborhoods. A rare find—don’t miss your opportunity to make it yours! Updates Include: Furnace (2025), Water Heater (2025), Water Softener (2021). (id:43042)
142 Caldwell Drive
Yorkton, Saskatchewan
142 Caldwell Drive has the space and is in pristine condition for your family. This large bungalow is perfect for your growing family as it contains over 1700 sq ft on the main floor alone. The oversized 26’x26’ attached garage with direct entry allows for the full-sized vehicles and all the room for the tools in front of the vehicles. Also, a bonus is the sunroom addition off the dining area to enjoy the summer days overlooking your yard and garden. The kitchen contains enormous space with sit up island and loads of countertop and cabinet space. The dining room shares the space with the kitchen and access to your bedroom. The living room area with large south facing windows lets the natural light pour into the home. Master bedroom contains walk in closet along with a 3-piece ensuite. Also access to your main floor laundry room. 2 additional oversized bedrooms along with the 4-piece main bath. Downstairs the large rec room area is perfect for entertaining family and friends. Large bedroom off the rec room and your 4-piece bathroom. There is an additional office den space along with 2 large extra rooms to develop into bedrooms for your 5th and 6th or turn into a large craft room, gym space, or games area. Situated in Weinmaster Park, there is a short walk to dual elementary schools for the kids. A terrific opportunity for your family with this well-maintained home. Make it yours today! (id:43042)
452 8th Street E
Regina Beach, Saskatchewan
Don't miss out on your chance to build your new home at the lake! Located in the Town of Regina Beach, which offers a K-8 school, library, and cultural center, a 9-hole golf course, numerous restaurants, and so much more, this vacant lot presents a great opportunity for anyone looking to build just 30 minutes from the city and is calling you! This 6,250 sq ft corner lot boasts an impressive 50 feet of frontage with power and municipal water at the street. Just steps from the water, this location offers lake views and easy access to the walking path that runs the stretch of Last Mountain Lake's south shore. This ready-to-develop site is waiting just for you. No building time limits, but a future purchaser must have their foundation and building(s) approved by the Town. A second, semi-waterfront lot is available to the north, and the Seller will negotiate on a package deal. Older geotech available. Call your REALTOR® for more information today! (id:43042)
128 112th Street W
Saskatoon, Saskatchewan
Welcome to 128 112th St W – a custom-built 1,692 sq. ft. two-storey home in the heart of Saskatoon's desirable Sutherland neighborhood. This 5-bedroom, 4-bathroom property offers incredible bones, generous space, and a layout that’s perfect for families or a smart renovation project. With a little updating, this timeless home could deliver major returns. Inside, you’ll find a grand foyer leading into a bright living room with vaulted ceilings and a striking custom stone wood-burning fireplace. A formal dining room and a large kitchen with ample cabinetry provide the ideal layout for entertaining. The main floor also includes a cozy family room, a convenient laundry area, and access to a large deck overlooking a mature, fully landscaped backyard—just waiting to be revived for outdoor enjoyment. Upstairs, the luxury-sized primary bedroom features a walk-in closet and private 3-piece ensuite. Additional bedrooms and bathrooms offer flexibility for growing families or income potential. What really sets this home apart is the MECHANIC'S DREAM garage setup: a double attached garage PLUS an oversized double detached garage. The detached space is partially divided, with one side previously used as a heated workshop and the other a full second bay—perfect for a home-based business, storage, or car projects. Yes, this home needs some TLC—but the opportunity here is undeniable. Whether you’re a savvy investor, flipper, or buyer looking to build sweat equity, this is your chance to transform a solid house in a top-notch location. Surrounded by schools (1 block to elementary, minutes to U of S and high school), close to city transit, and located on a quiet, established street. Renovate, rent, or restore to its full potential—this is a property where smart upgrades could pay dividends! Contact your REALTOR® today for a private showing and explore the possibilities! (id:43042)
309 2141 Larter Road
Estevan, Saskatchewan
Corner South West third Floor condo is awaiting new owners to enjoy this coming summer!! 907 sq.ft of living space. Open concept entrance, dining room, living room and kitchen with grey laminate flooring throughout. The master bedroom is spacious with a walk in closet and 3pc bathroom with walk in shower. A second bedroom, full bathroom and laundry room complete your condo. One underground parking stall is included. Call today to view!! (id:43042)
Gorlitz 33 Acres
Good Lake Rm No. 274, Saskatchewan
33.34 ACRES of Farmland for sale with HWY 9 frontage bordering the Hamlet of Gorlitz. Land has been rented out for the past few years and been used for Hay production. H soil quality, 30 cultivatable out of the 33 acres. There are 5 residential lots (totaling 3.28 acres) subdivided off in the NW corner of the property right at the Gorlitz turnoff. Seller has never lived on or farmed the property himself. Land is leased out for the 2025 crop year. Contact an agent for more details. (id:43042)
512 Athabasca Street E
Moose Jaw, Saskatchewan
Don’t miss this charming, smaller home featuring two bedrooms and a four-piece bathroom. The front porch opens into a spacious living room, with one bedroom just off the living area and another conveniently located near the kitchen. The kitchen offers a functional layout, perfect for daily living. You'll also find main floor laundry in the back mudroom, which leads to the basement and back door. Outside, enjoy a fenced yard complete with a garden shed and a 10' x 30' workshop—ideal for hobbies or extra storage. There's ample off-street parking accessible via the back alley. Appliances are included in "as is" condition. (id:43042)
419 Rempel Lane
Saskatoon, Saskatchewan
Welcome to your next chapter in the heart of Stonebridge—one of Saskatoon's most sought-after neighborhoods! This beautifully developed bi-level offers room to grow with 6 bedrooms and 4 bathrooms, making it the perfect fit for a busy, modern family. Step inside to find a warm and inviting home, thoughtfully updated with fresh paint, some stylish new lighting, a sleek matte black tile backsplash, and a brand-new concrete driveway poured just this week. The open layout provides a great balance of comfort and functionality. Downstairs, the fully finished basement features a spacious recreation area, 3 additional bedrooms, and an oversized laundry area. There’s even rough-in for laundry on the main floor and a separate entry for easy access to the garage and lower level—ideal for multigenerational living or added flexibility. When it’s time to relax, head outside to your private, tiered deck and enjoy evenings in the fenced backyard. With two separate dog runs, your furry friends will love it here just as much as you do. Don’t miss your chance to make this welcoming home yours—book a private showing with your favourite Realtor® today! (id:43042)
Morton Land 38.97 Acres
Hudson Bay Rm No. 394, Saskatchewan
PRIME REAL ESTATE WITHIN TOWN LIMITS... 38.97 Acres of highly desired bare land on the outskirts of Hudson Bay Saskatchewan. Located down Wizewood Road adjacent to the well manicured Golf Course this parcel of land offers endless opportunities and a great investment opportunity! Build your dream home in an ideal location with a mature shelterbelt in place and services nearby! All amenities just minutes away and many attractions to see as well as a peaceful and tranquil surrounding. The flexibility of the land use can also remain a continued agricultural use of pasture or hay land. The possibilities are endless! Call for more information or to schedule a viewing. NOTE: The Seller is wiling to subdivide. (id:43042)
Morton Acreage
Hudson Bay Rm No. 394, Saskatchewan
PRIME REAL ESTATE WITHIN TOWN LIMITS... Discover a remarkable opportunity of 41.36 acres along highway #9 consisting of House, Shop, and Land on the outskirts of the beautiful Town of Hudson Bay Saskatchewan. Upon arrival, enjoy a private drive that takes you on a journey... It is a unique blend of country living with all the amenities at your fingertips making for the perfect property! Adjacent to the park, and the golf course with an added open 38.97 acres that can also be acquired can make the best of both worlds... Luxury, and peaceful rural living with the potential for further development makes this property an investment that would be the best in its class! Enjoy the sunset off the deck or enjoy the nature with tranquil surroundings along the nearby river. The gorgeous 2,098 square foot home built in 2008 features open concept main floor living! Boasting 4 spacious bedrooms, 2.5 baths, and an array of high end features makes for a very functional modern day home. Enjoy your days in a wide open kitchen, dinning, and living room area designed for entertaining and relaxation with the entire family. The warmth of the fireplace adds comfort as well as the efficient geothermal heating makes for an entire cozy interior. The dinning area patio doors lead to a deck with spectacular views of an impressive concrete walkway and patio area! Outside the property is equally as impressive consisting of a 40 x 50 heated shop. A shop of this magnitude along highway 9 can be a great asset! Call for more information or to schedule a viewing. NOTE: The Seller is wiling to subdivide. (id:43042)
707 Broadway Avenue S
Melfort, Saskatchewan
Move in and enjoy this home that has it all! This property is located on a corner lot on the Southern edge of Melfort. It includes a 1040 sq.ft. bungalow, detached garage (16'6" x 20'), additional side parking & fully fenced backyard (vinyl fence new). The home has recently had vinyl siding added and windows were done prior and in great shape! The home has seen the furnace replaced and a central air unit both installed in 2023. Stepping into this home you are greeted with natural light hitting all the right spaces! The kitchen has crisp white cabinets with complimenting NEW counter tops and backsplash. The kitchen has eat in dining and includes fridge, stove, dishwasher, microwave/fan. The living room has a picturesque window that allows you to view scenery of trees across the road! The main bathroom is pristine and functional! There are three bedrooms on the main floor. The main floor was painted throughout 2021. The basement is finished with upgrades in 2022 that include a spacious family/rec room area that has built in cabinets for storage and an electric fireplace to create a relaxing space, new full bathroom that is roomy for quests and a large bedroom with a legal size window (seller had enlarged with window well). The utility room is spacious and includes washer, dryer and a laundry sink. The electrical panel box was improved with an additional panel. Other notable features are storage shed, outdoor firepit and two tier deck! This home has so many extras and it is ready for YOU! (id:43042)
110 Premium Way
Corman Park Rm No. 344, Saskatchewan
Looking for a premium industrial building with 5 acres of fenced land? Then you better take a look at this 12,463 sq/ft building sitting on 5 acres in Premium Industrial Park in the RM of Corman Park. Built in 2019, this property features approx. 8000 sq/ft of warehouse space, 3000 sq/ft of office space, and 1500 sq feet of storage space. The office area includes 3 x 2 pc bathrooms, 2 kitchenettes. a waiting room area and front desk area, an upstairs storage space, central air heating and cooling along with in floor heat, and and features quality tile and laminate flooring throughout. The warehouse area features a 5 pc bathroom for staff and sealed concrete floors with in floor heat, make up air and ceiling hung N/G heater. Warehouse features six 16x16 overhead doors and has high clearance inside up to 32 ft that make it a versatile option for many different uses. 1500 sq/ft of upstairs mezzanine storage lets you make the most of the warehouse space. Three phase power, N/G, and high pressure water with septic tank, pavement with high weight capacity rating right to your fenced property make this property capable for any type of industrial use. With close proximity to Saskatoon and excellent highway access to the north or Saskatoon area, this is an ideal location for a diverse mix of potential uses. Looking for this level of servicing but don't need this much land or a different building? Other parcels and build to suit options available in Premium Park, ask your Realtor for more information. (id:43042)
11 Wakefield Crescent
Regina, Saskatchewan
Welcome to 11 Wakefield Crescent, a beautifully maintained 1,104 sq. ft. bungalow nestled in the heart of Regent Park. Perfectly situated directly across from Elsie Mironuck School, this home offers unmatched convenience and a family-friendly setting. Featuring 3 bedrooms and 2 bathrooms, this home has seen some extensive upgrades including new PVC windows, siding, soffit, eaves & shingles. The fully braced & spray foam insulated basement ensures structural integrity and has recently been fully finished, offering excellent space for a recreation area, home office, or guest accommodations. The Master bedroom was enhanced by combining with another bedroom & ensures loads of space for a king sized bed & lots of extra space for all your bedroom furniture or perhaps a walk in closet! Enjoy the added benefit of an oversized single detached garage which includes a large air compressor & electric heat, perfect for vehicles, extra storage, or a workshop. Whether you’re a first-time buyer, growing family, or downsizing, this home checks all the boxes with its solid construction and unbeatable location. (id:43042)
410 230 Slimmon Road
Saskatoon, Saskatchewan
Welcome to London Flats! This top floor (4th) unit is prime luxury living. Located amongst parks, trails, Hyde Park, shopping, medical, fitness centre, and restaurants, this home features an open concept, hardwood flooring, in-suite laundry, large walk-in closet, full en-suite bathroom, and a balcony with natural gas BBQ hookup. The kitchen features granite counter-tops, glass tile backsplash, and high end appliances such as Miele speed oven, AEG induction, LG Fridge, and Fisher & Paykel dishwasher. There's fresh paint, an upgraded blind package, ceiling Air Conditioner, stacked washer, and dryer, elevator, and parking stall. Transit routes are easy access. Condo fees include water, heat, insurance, sewer, garbage, building maintenance, snow removal and landscaping. Excellent value! (id:43042)
1040 Aird Street
Saskatoon, Saskatchewan
Welcome to 1040 Aird Street, a truly one-of-a-kind character home in the heart of Varsity View. Built in 1913 and completely renovated in 2004/2005 by architect Darrel Epp. This 3 bed, 3 bath home offers over 2,800 sq. ft. of beautifully finished living space on a 25’ x 140’ corner lot across and side facing from President Murray Park. The home blends heritage charm with modern structure and design, featuring a new foundation, updated plumbing, electrical, HVAC with HEPA filter, triple-glazed windows, insulation and vapour barriers, Hardie-board siding, and a metal roof. Inside, you’ll find artisan-crafted features throughout—including hand-forged ironwork, custom glass and woodwork, ceramic sinks, mosaic tile, and labradorite kitchen counters. Natural light pours through every room, including the vaulted upper floor and fully finished basement. Enjoy a detached garage with workshop, xeriscape landscaping and private yard, mature landscaping, and unbeatable walkability to the U of S, RUH, Meewasin Trail, and Broadway. A rare opportunity to own a home that is as functional as it is inspiring. Welcome home !!... As per the Seller’s direction, all offers will be presented on 2025-06-03 at 7:00 PM (id:43042)
Haussecker Acreage
Fish Creek Rm No. 402, Saskatchewan
Escape to the tranquility of country living with this beautiful 1,800 square foot family home, nestled on 16 acres of land, perfect for a hobby farm! This newly renovated property boasts 4 spacious bedrooms and 2 bathrooms, making it an ideal retreat for young families seeking space, comfort, and a connection to nature. Step inside to discover a fresh, inviting interior featuring new countertops, cabinets, flooring, and paint throughout. With a new furnace and shingles, this home offers peace of mind. Enjoy breathtaking views every morning as you gaze out onto a large body of water and the charming town of Wakaw. The serene landscape is perfect for outdoor activities, gardening, or simply unwinding in your own private paradise. Conveniently located just 2 minutes from the town of Wakaw, and within a half-hour drive to Prince Albert and Rosthern, this home is ideally situated for easy access to amenities while still enjoying the peacefulness of rural living. Saskatoon, Melfort, and Humboldt are just an hour away, making it a central location for work and play. Don’t miss this opportunity to own a slice of paradise where you can create lasting memories with your family! Schedule a viewing today and experience the beauty and potential of this incredible property. (id:43042)
2301 15th Avenue
Regina, Saskatchewan
Welcome to the Parsons Residence located at 2301 - 15th Avenue, Regina, Sask. in the Transition/City Centre of the City. Designated a Heritage property with the City of Regina. New owners of this property may apply for support for eligible maintenance and repair work and may receive a grant and/or tax exemption support through the City's Heritage Incentive Program. There are not currently grants and/or exemptions in place. Own a piece of Regina's history and thereby create your own history. The property is a Shingle-style Arts & Crafts house with an impressive central frontispiece, showing elements of Late Gothic Revival style. It has a half-timbered gable, with a 2nd storey oriel window & a Tudor Arch front door. The front has a functioning fountain with 2 lions guarding the front door. There are two large stained-glass windows that face south & the grape-motif stained glass window over the front door were sent over from England for the property. The property was constructed in 1910 by J.L. Rowlett Parsons by his own company Parsons Constr. Engineering for his family. The number 5 is prevalent with 5 bedrooms, 5 fire places & 5 bathrooms. There are 2 kitchens in the property on the main floor and the 3rd floor, laundry on the 3rd floor & in the basement 3 full bathrooms on 3 levels and l/2 in basement. Ample parking to the west of the property which what we believe were where the stables were. Single garage. The property has to be seen to be appreciated. Ideal for large families, home based business, family members that need extra care as there are ample bedrooms and bathrooms. The property has boiler heat. The backyard boosts a patio, 2 tiered pond with mature landscaping ideal for barbequing and entertaining. Underground sprinklers in the front yard and the side yards. Information is available about the Parsons Residence & the previous owners of the property. For further information, please contact the selling agent or your real estate agent. (id:43042)
2278-2282 Toronto Street
Regina, Saskatchewan
Welcome to 2278/2282 Toronto Street – a rare side-by-side townhouse duplex offering excellent investment potential. Live in one unit and rent the other, or add this turnkey property to your portfolio. 2278 Toronto Street: This one-bedroom, two-bathroom unit includes a 12.6’ x 28’ garage with mechanical room and storage on the main level. Upstairs features an open-concept layout with a white galley kitchen, dining area, and bright living room with access to an east-facing balcony. A 2-pc bath completes this level. The top floor offers a spacious bedroom with walk-in closet, laundry, and a 4-pc bath. Currently rented for $1,425/month plus utilities. 2282 Toronto Street: This three-bedroom, two-bathroom unit offers a 22.6’ x 24.6’ garage with mechanical room and walk-in storage. The second level includes a white kitchen with island and corner pantry, a 2-pc bath, dining space, and living room with balcony access. Upstairs are three bedrooms, including a primary with walk-in closet and direct access to the 4-pc bath. Currently rented for $1,825/month plus utilities. Bonus Features: • Extra parking stall on north side, currently rented for $100/month • Prime location near the General Hospital, schools, and ongoing area redevelopment. This well-maintained property offers steady income and long-term value in a growing area. (id:43042)



