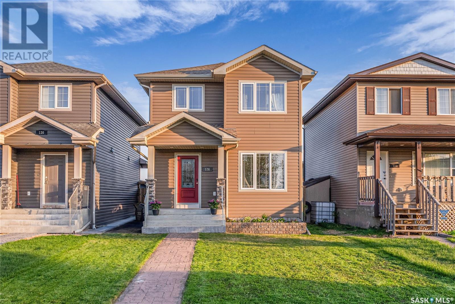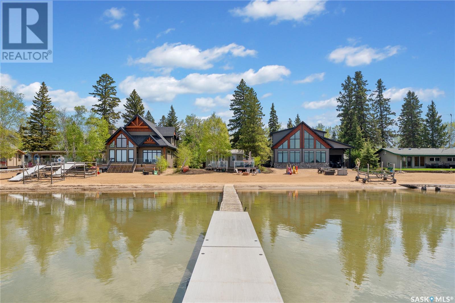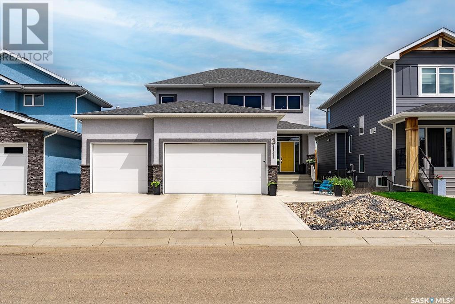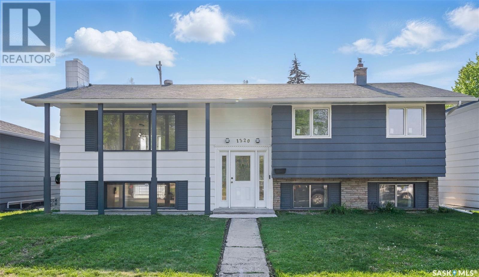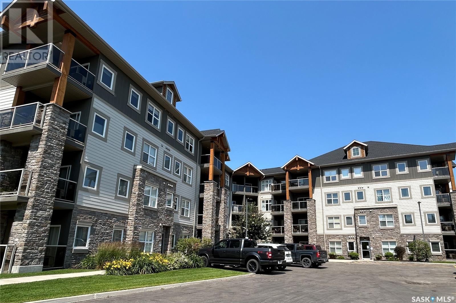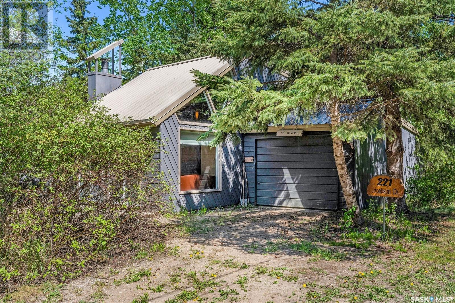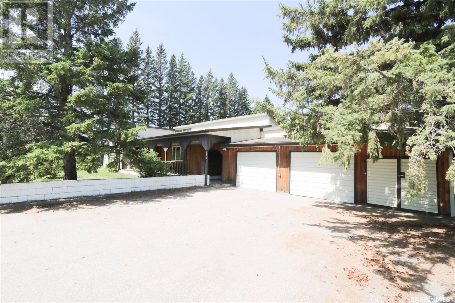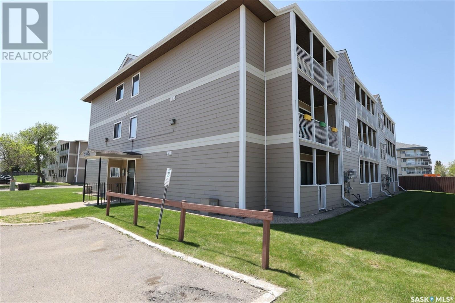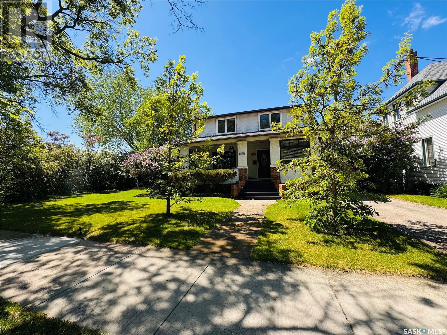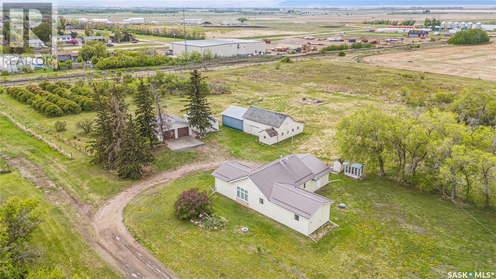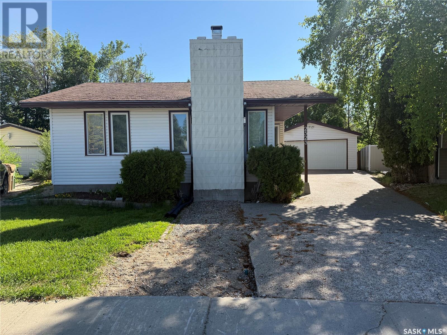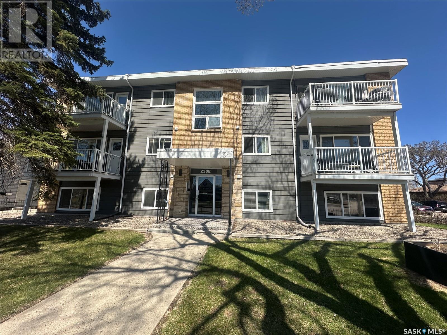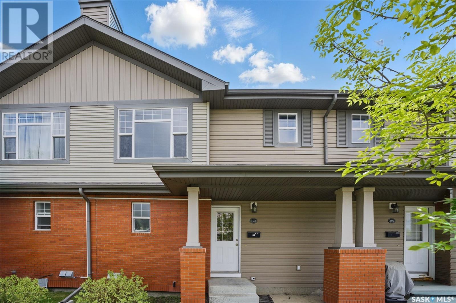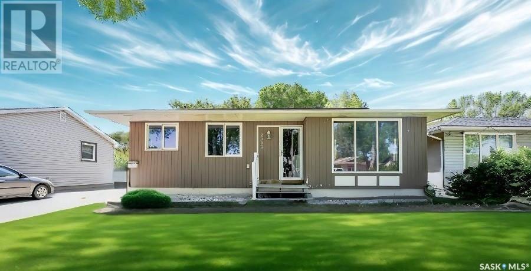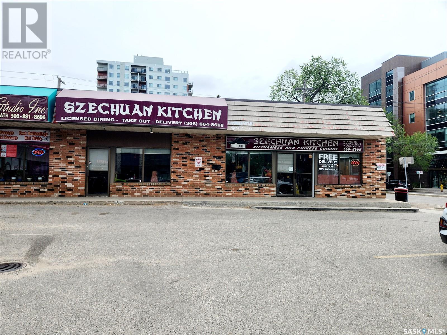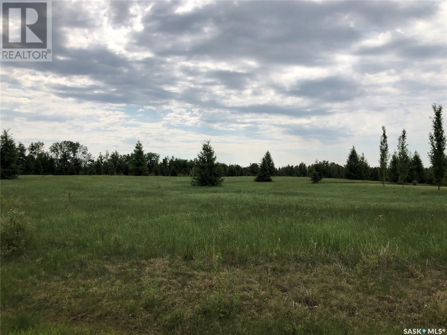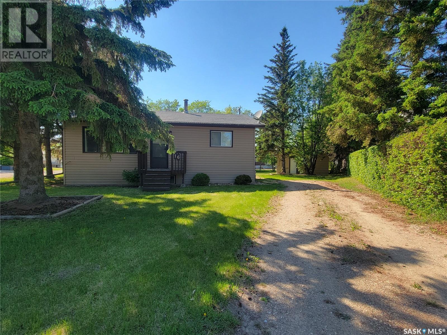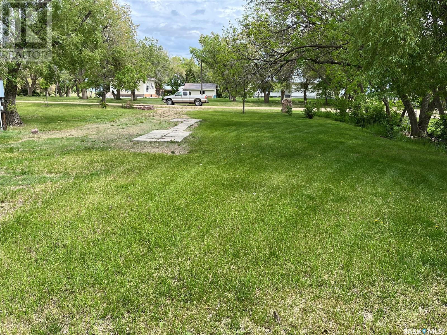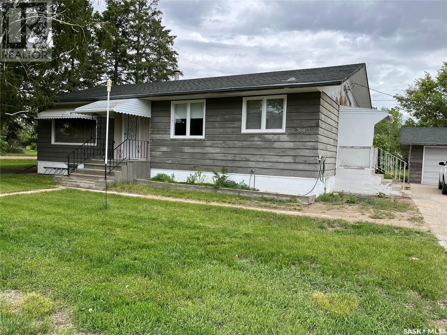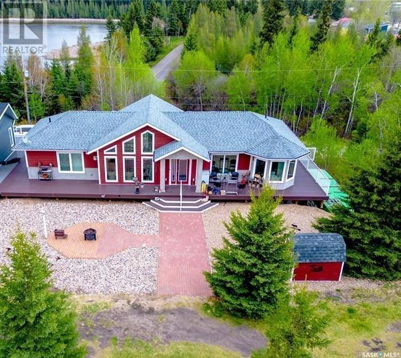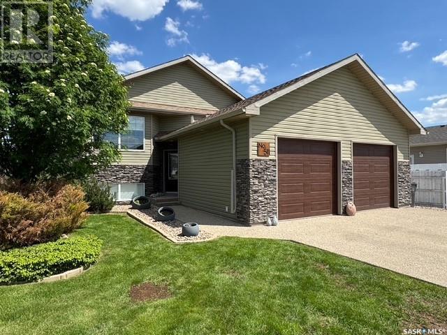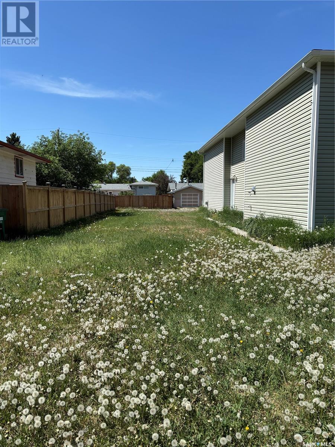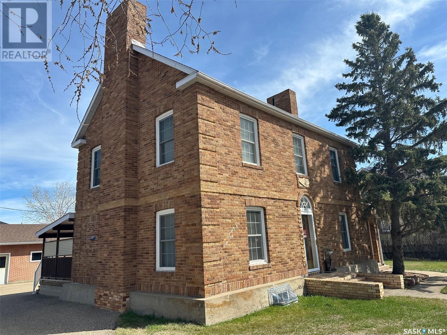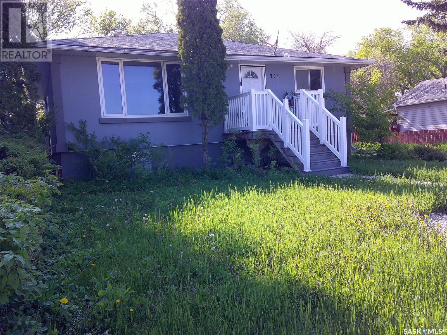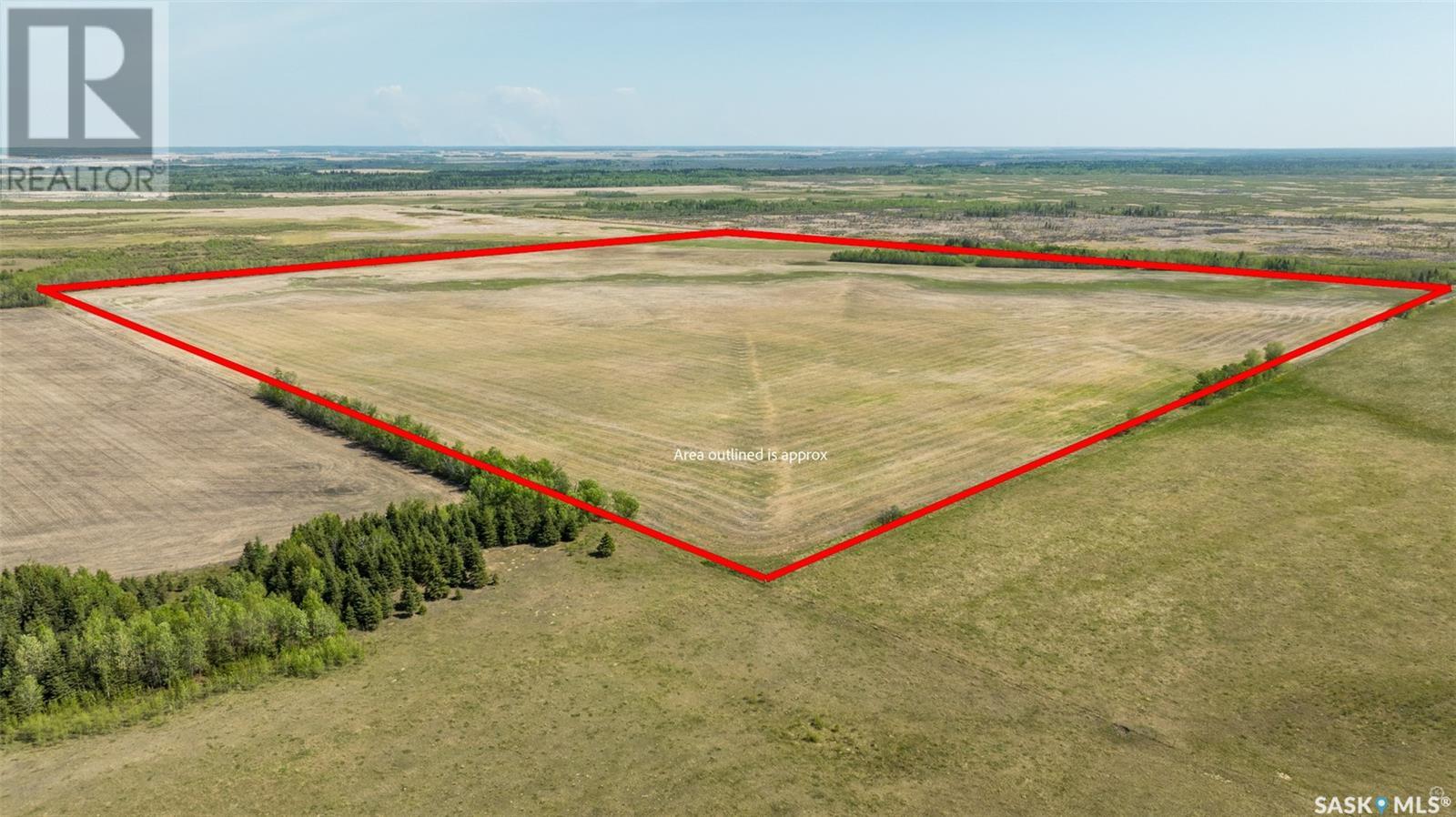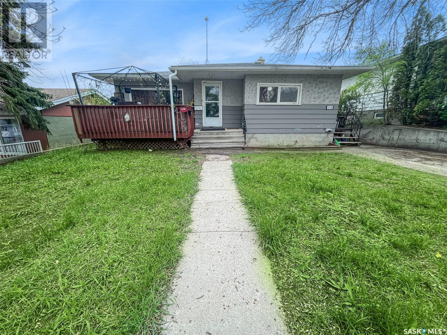109 3rd Avenue N
Maymont, Saskatchewan
Picturesque setting in the town of Maymont. Located on 3 lots for a total lot size of 125 x 150 ft this well cared for home has mature trees and is a gardener’s dream! The home has 2 bedrooms, 1 bathroom and a total of 750 sq ft. Shingles on north side of house are 7-8 years old, south side of house about 12 years old. The basement has a work bench area, laundry and storage and a backwater valve. Lot 23 has water and sewer on the lot. Buyer is responsible for GST on vacant lots. Located 20 minutes from the Battlefords on highway 16, this property would be perfect for those wanting to be out of the city, with a short commute. Quiet living in a small town. Who could ask for more? (id:43042)
126 Keedwell Street
Saskatoon, Saskatchewan
Not your standard 2 story home, this beautiful home and double garage was built in 2009 in the wonderful Willowgrove neighbourhood. The main floor offers a front office space which has a large window and closet so could be used as a bedroom if preferred. There is a 2 piece powder room, spacious kitchen with stainless steel appliances open to the living and dining area that leads to a back deck with glass railing and natural gas hook up. The upstairs has 3 bedrooms, and 2 full bathrooms, and an excellent walk in closet in the primary. The finished basement includes a games room with rock climbing wall, 5th bedroom, laundry, full bathroom, living room plus a kitchenette. This is a non-conforming family style suite as there is not a separate entrance. Additional features here include central air conditioning, engineered hardwood flooring on main, and fresh sod in the backyard. Easy to show, possession early July, call today! (id:43042)
128 Lakeshore Drive
Lakeland Rm No. 521, Saskatchewan
Charming 3-Season Lakefront Cottage on Prime Emma Lake Lot Discover one of the best locations on Emma Lake! This beautifully situated 53’ x 112’ lakefront lot features a firm, sandy bottom—perfect for swimming—and a large sand beach, ideal for all your favorite beachside activities. Soak in spectacular sunsets from your oversized 20’ x 18’6” deck, or gather around the lakeside fire pit for cozy evenings under the stars. The cozy 3-season cottage offers 2 bedrooms and a 3-piece bathroom, with a wood-burning stove providing warmth on cooler nights. Additional space is available in the 12’ x 16’6” electrified bunkhouse, perfect for guests or extra storage. Practical features include: • 1000-gallon septic tank • 600-gallon water tank • 2 storage sheds and a coverall structure • Natural gas service at the road for future hookup This is a rare opportunity to own a lakefront gem with unbeatable swimming, unbeatable views, and endless summer fun. (id:43042)
311 Hamm Way
Saskatoon, Saskatchewan
Welcome to 311 Hamm Way! This gorgeous 1911 sq ft home is sure to impress with its exceptional layout and high end finishes. Upon entering, you're welcomed by a gorgeous 2 storey-foyer and beautiful staircase. The open-concept main floor features hardwood flooring, 9’ ceilings, and an abundance of natural light. The living room showcases a stunning floor-to-ceiling gas fireplace, while the kitchen is a chef’s dream with two-toned cabinets, quartz countertops, and a 9’ eat-up island complete with a built-in wine rack, and walk-through pantry that leads to the garage. The adjacent dining room makes entertaining easy and provides a clear view of the backyard. A powder room and laundry area complete the main floor. Upstairs, the expansive primary suite includes a custom walk-in closet and a luxurious ensuite with double sinks, freestanding tub, and a 4' x 5' tiled shower. Two more oversized bedrooms and a full 4-piece bath provide plenty of room for family and guests. The beautifully finished basement adds even more living space, featuring a large family room, a spacious bedroom, a full 4-piece bathroom, and the option to easily add a fifth bedroom. Step outside to a fully landscaped, low-maintenance backyard oasis. Enjoy a composite deck, artificial turf, cozy firepit area, and the option to negotiate the hot tub and awning. Additional features include a high-efficiency furnace, extra insulation, air conditioning, and a three-car heated garage with drive-through door. Located close to schools in a fantastic neighborhood, this exceptionally well-built home truly offers it all. Call today to book your private viewing! (id:43042)
1320 Argyle Avenue
Saskatoon, Saskatchewan
Welcome to 1320 Argyle Avenue! This beautifully renovated bi-level home with a permitted basement suite sits on a large R2-zoned lot in the heart of Brevoort Park—just steps from elementary and high schools, parks, 8th Street shopping, and all amenities. The main floor features a spacious living room with large windows, a generous dining area with bayed windows, and a brand new kitchen complete with quartz countertops, ample cabinetry with soft-close drawers, tile backsplash and a new stainless steel appliance package including direct-venting range hood and fridge with ice & water feature. You’ll also find three well-sized bedrooms and a fully renovated 4-piece bathroom. Brand new flooring throughout. A separate entrance leads to the bright and fully permitted 2-bedroom basement suite, which includes large windows, new flooring, a refreshed kitchen with new cabinets and countertops, a spacious living/dining area with wood burning fireplace, two comfortable bedrooms with newer carpet, an upgraded full bathroom, and a large laundry/storage room. Additional upgrades and features include: Two furnaces & two electrical meters, New light fixtures & vanities & sinks& fresh paint, Some new doors, Some newer triple pane PVC windows, Central air conditioning, Spacious backyard with a large deck and brick patio, insulated oversized double detached garage (built in 2017), Underground sprinklers. This is an exceptional opportunity for first-time home buyers looking for a mortgage helper or savvy investors seeking rental income. Don’t miss this move-in-ready gem in a fantastic location! (id:43042)
316 1220 Blackfoot Drive
Regina, Saskatchewan
Attractive corner unit in the prestigious Bellagio building. Bright southeast corner suite with 2 bedrooms and two full baths and 2 underground parking spaces included. One space is extra wide. There is also an extra storage locker available. This condo features a bright open practical floor plan with no wasted space on hallways. Upgraded kitchen with granite countertops, espresso maple cabinets and glass tile backsplash. Corner balcony with south and east exposures. Main bath has a walk in shower. In suite laundry and storage with extra built in cabinets. One of the best located condo buildings in the city across the street from Wascana Park and the Conexus Arts Centre. Walking distance to Wascana Rehab and the U of R and close to downtown. The building features an owners lounge (currently being renovated) and fully equipped work out facility. Considerable value in this reasonably priced unit with many extras. (id:43042)
221 Jacobson Drive
Christopher Lake, Saskatchewan
Charming Year-Round Cabin located just steps away from Bells Beach on quiet Jacobson Drive, this inviting retreat is ideal for full-time living or a weekend getaway. The main floor offers a bright, open-concept living space filled with natural light from the patio doors and large picture windows. A gas fireplace adds warmth and charm, while patio doors off the living room open to a private deck—perfect for relaxing or entertaining. The upgraded maple kitchen is thoughtfully designed with plenty of storage and counter space. A spiral staircase leads to the loft, where you’ll find two comfortable bedrooms, offering a cozy and private sleeping area tucked away from the main living space. The full bathroom is conveniently located on the main floor, along with a spacious entrance area that provides ample storage and even room for additional bunk space if desired. The attached single garage offers secure parking or could be easily converted into extra indoor living space to suit your needs. The backyard is a peaceful retreat, surrounded by mature trees and natural brush for privacy, complete with a firepit area to enjoy those quiet lakeside evenings. Additional features include a low-maintenance metal roof, a shared well, and a 1000-gallon septic tank and all existing appliances are included. Whether you’re looking to live at the lake year-round or escape the everyday hustle, this charming cabin offers the perfect blend of comfort, location, and lifestyle at Christopher Lake! (id:43042)
502 Aspen Drive
Swift Current, Saskatchewan
Discover your dream home located on Aspen Drive - one of the most sought after locations in Swift Current! Nestled in on the city's southeast side, this home provides easy access to the Chinook Golf Course and offers a serene environment. Enjoy peaceful evenings and leisurely walks along the Chinook Walking Path, located right out your back yard. This beautiful 4 bedroom, 3 bathroom home features a kitchen that truly is a Chef's dream with floor to ceiling custom designed cabinetry, quartz countertops, a gas range, stainless steel appliances, an extra large pantry and a island with extra seating and for quick meals on the go. Rich, blonde hardwood flooring flows throughout the main floor's open floor plan. It's the perfect home for entertaining family & friends! The spacious walkout basement has sizeable windows that bathe the rooms in natural light and provide an open and airy feel. The super-sized family room offers space for watching movies, entertaining; along with additional space for a games area or play space for the kids. A portion of the family room could easily be renovated in to a 5th bedroom quite easily if additional bedrooms are needed. The gas fireplace warms the room and makes it cozy on those cold nights and brisk mornings. A move-in ready home with all the extras : an energy efficient hot water on demand, tankless system, timed underground sprinklers, a high efiiciency furnace, central air, central vac system and more. Conveniently located close to schools, parks, golf and shopping, this property is ideal for thos who value luxury and convenience. A MUST SEE! Make your viewing appointment today! (id:43042)
1095 Bradshaw Place
Prince Albert, Saskatchewan
Welcome to this well-cared-for 3 bedroom plus den bungalow located on a quiet, mature lot in the desirable Crescent Heights neighbourhood. Offering 1,032 square feet on the main floor, this home features a spacious eat-in kitchen with ample cabinetry, a bright and inviting living room, three bedrooms, and a 4-piece bathroom. Updated vinyl plank flooring runs throughout the main level, adding a clean and modern touch. The fully finished basement provides excellent additional living space, including a large rec room, a cozy library or playroom, a laundry area with sink, a den (with a smaller window), and a 3-piece bathroom—perfect for guests or a home office setup. Outside, enjoy the large garden area and two sheds for extra storage. The detached, heated 2-car garage is ideal for vehicles or a workshop, and the rubber driveway with concrete underneath adds durability and low maintenance. The home is equipped with a high-efficiency furnace installed in 2018, and appliances are included. Located close to schools, parks, and other amenities. (id:43042)
206 Cumming Street
Springside, Saskatchewan
Welcome to 206 Cumming Street, a unique property offering privacy, space, and versatility in the heart of Springside. Nestled on a large corner lot surrounded by mature trees, this home is a true retreat with room to grow, entertain, and enjoy the outdoors. Step outside and you'll find a large covered deck, breezeway, and patio connecting the house to a spacious 23x33 garage—ideal for year-round gatherings and outdoor entertaining. The garage boasts a dedicated workshop area and additional storage section, while the expansive yard has ample space to park your camper or boat, plant a large garden, or simply enjoy the peaceful surroundings. Inside, the home features a spacious kitchen with abundant cabinet and counter space, perfect for everyday living or hosting guests. Just off the kitchen, a cozy den offers a quiet nook for work or relaxation. A few steps up leads to a bright, oversized dining room capable of seating a crowd with ease. The adjacent living room features a vaulted ceiling and access to the inviting sunroom—your new favorite place to read, relax, and step out onto the front deck. The main level also includes two comfortable bedrooms and a full 4-piece bathroom. Need even more room? The basement provides ample storage and houses the laundry area. Originally a modest mobile home placed on a full basement, this property was transformed with a substantial addition, blending character with function in a thoughtfully expanded layout. Whether you’re looking for space to entertain, tinker, garden, or simply unwind—206 Cumming Street has it all. (id:43042)
3 6585 Rochdale Boulevard
Regina, Saskatchewan
Well-Maintained 2-Bedroom Main Floor Condo – Move-In Ready! Discover comfort and convenience in this nicely kept 2-bedroom, 1-bath main floor condo. The functional layout offers a bright living room with stylish laminate flooring and patio doors leading to a private deck — perfect for relaxing or entertaining. Enjoy a separate dining area and a well-appointed kitchen featuring ample cabinet space, fridge, stove, and microwave with hood fan. A dedicated laundry and storage area just off the kitchen adds to the practicality of the space. Both bedrooms are generously sized, and the full 4-piece bathroom completes this inviting home. Quick possession available – don't miss this great opportunity! (id:43042)
1170 Clifton Avenue
Moose Jaw, Saskatchewan
Welcome home to 1170 Clifton Ave. This home is located in the desirable Avenues. Main floor has a spacious open living room with wood wood-burning fireplace. Lovely dining area with natural light on 3 sides. The second level has 3 bedrooms as well as a special little bonus room set up with a built-in upper bunk and play area. An updated 4-piece bathroom with a skylight completes this second level. In the lower level, there is a cozy L-shaped family room with a gas-burning fireplace and a 3-piece bathroom. This property has a single attached garage with direct entry to the home. Situated on a large lot with mature trees and shrubs, the yard is beautifully landscaped and is well maintained with both front and back underground sprinklers. This property is close to playgrounds, shopping and downtown. Don’t wait, book your private viewing today! (id:43042)
112 Dekker Street
Langham, Saskatchewan
Welcome to 112 Dekker Street in Langham—a serene acreage retreat nestled on approximately 6 acres, offering the perfect balance of privacy, space, and community convenience. This spacious bungalow features 3 bedrooms and 2 bathrooms, including a generous 15’ x 19’ master bedroom with its own ensuite, ideal for family living or those seeking room to breathe. The heart of the home is a thoughtfully updated kitchen complete with a large live edge center island, modern stainless steel appliances, and bright white cabinetry. The adjoining dining area and open-concept family room are flooded with natural light and overlook the mature property, creating the perfect space to gather and unwind. A second expansive living room, separate laundry area, and functional layout ensure comfort and flow throughout. Outdoors, the property continues to impress. A detached double garage and additional single workshop provide ample storage or work space, while an old 3 horse barn adds rustic charm and future potential. The land is serviced with natural gas, fiber internet, and a private well and septic system for efficient, independent living. A rare bonus feature is the established orchard—producing Saskatoon berries, chokecherries, sourcherries, rhubarb, and apples—making this property a dream for gardeners, homesteaders, or anyone who appreciates fresh fruit from their own backyard. This is small-town living at its best, with room to grow and space to thrive—just minutes from Langham’s amenities and an easy commute to Saskatoon. Don’t miss your chance to own this one-of-a-kind acreage. (id:43042)
Bay 2523 Griffin Bay E
Regina, Saskatchewan
Welcome to this well-maintained 3-bedroom bungalow located on a bay in a desirable neighbourhood! The main floor offers an updated kitchen, a designated dining room, a bright and spacious living area, three comfortable bedrooms—including a primary bedroom with a convenient 2-piece ensuite, and a modern 4-piece bathroom. The fully developed basement features a large family room, a second kitchen, a versatile den, a spacious area that could serve as a dining space, and a beautifully updated 4-piece bathroom. The utility room provides excellent storage options. Outside, enjoy the generous yard and double detached garage. Some windows have been updated over the years. Both fridges and stoves, microwave hood fan, BI- dishwasher, washer, dryer, freezer, central vacuum and attachments are included. Don’t miss your chance to explore everything this move-in ready home has to offer! (id:43042)
877 Connaught Avenue
Moose Jaw, Saskatchewan
Welcome to 877 Connaught Avenue — a delightful gem that truly defines tiny house living at its finest! From the moment you step inside, you’ll notice the thoughtful updates throughout, including the kitchen, bathroom, flooring, lighting, and doors. The main floor features a cozy living room, one bedroom, a stylish full bath, a well-appointed kitchen, and a convenient laundry/mudroom combo — perfectly designed for comfort and efficiency. The lower level offers excellent storage, or extra space. Step outside to enjoy your private backyard oasis, complete with a spacious deck, beautiful gazebo(included), full privacy fencing, and ample parking— all on a generous 50’ x 120’ lot in a great neighborhood. Whether you’re downsizing, just starting out, or looking for a low-maintenance investment, 877 Connaught Avenue checks all the boxes! (id:43042)
150 Shevchenko Crescent
Canora, Saskatchewan
Discover this cozy 960sqft home nestled on a peaceful crescent in Canora, SK, just steps away from the school, pool and splash park! The main floor of this affordable property offers a spacious living room, eat in kitchen, 3 bedrooms, 4 piece bath and workshop room. A huge bonus is the spacious, irregular shaped lot! There's plenty of outdoor space for gardening, play or future yard projects! Included in the purchase price: fridge, stove, washer, dryer, satellite dish and 3 storage sheds! Don't miss out on this fantastic opportunity to own a welcoming home in a sought out community! Call today for more details! (id:43042)
504 Lakeview Bay
Mervin Rm No.499, Saskatchewan
Crystal Bay Sunset, RM of Mervin 60 x 100 ft Lot | South End of Brightsand Lake | Custom Finishings | Steps to White Sand Beach A Lakeside Retreat Full of Charm & Possibility Welcome to #504 Lakeview Bay—a beautifully crafted cabin in Crystal Bay Sunset at the south end of Brightsand Lake. On a low-maintenance 60' x 100' lot, this peaceful retreat is surrounded by wild saskatoons, raspberries, prairie roses, and birdlife. Built to lock-up in 2009/2017 and finished with custom touches in 2024–2025, this turnkey getaway blends rustic charm with modern comfort—ready for your final touch. Interior Features Pine flooring with commercial-grade finish Whitewashed pine ceilings (new & reclaimed wood) Solid core Lynden Fine Line doors Custom Ikea kitchen: soft-close cabinets, waterfall butcher block counters, farmhouse sink, Blomberg dishwasher (plug-in ready) Giagni faucet & plumbing ready for hookup Extra butcher block for shelves or future use New washer & dryer Hunter ceiling fan/light in bedroom Curated lighting: vintage wicker/brass, iron fixtures, sand-cast dome, Ralph Lauren bathroom light, milk-glass accents Mechanical & Utility Hot water on demand (bedroom closet) Water softener on site (plumbed) Brac Systems grey water recycler (optional) Compressor & fittings to winterize Oulette wall heaters with night lights Exterior & Location Back alley access Natural yard—no landscaping needed Spare shingles stored on-site Public boat launch nearby 2 lots north: white sand beach, shallow sand dunes, clear swim area (boat-free), summer swim lessons Taxes & Water Property Tax: $1,179.72/year (2024) Water Fee: $410/year (May 2025) Water subscription ($2,500) paid (2014) The new owner must sign Utility Board agreement Why You’ll Love It Brightsand Lake spans nearly 10 miles. With high-end finishes and lake access steps away, #504 Lakeview Bay is your ideal retreat. Book your showing today. (id:43042)
1 230 Broadway Avenue E
Regina, Saskatchewan
Welcome to 230 Broadway Avenue, Unit 1! This condo is located in Regina’s Arnhem Place, located near parks, bus routes, green space, Wascana Lake, ring road, U of R, east end amenities, elementary and high schools and more! The unit is 844 sqft and features 2 spacious bedrooms and 1 full bath. A modern kitchen with white cabinetry, laminate flooring throughout and large south facing windows that provide ample natural light. Contact your agent today for more information! (id:43042)
Warman Acreage
Warman, Saskatchewan
Exceptionally rare acreage located inside city limits of Warman, the 9.2 acres of park like yard will leave you in awe. This is a rare blend of city convenience & country living. South facing home shows well with 3 bedroom floor plan with large living room open kitchen & dinning space a large walk in pantry. This home has crawl space no full basement. Home is heated with electric hot water boiler and supplemented with wood stove for country atmosphere. Single attached garage 14 X 26 Outside there are many out buildings including 28 X 60 shop fully insulated and boarded with a 12 X 27 mezzanine space. Small barn shelter in back yard. Municipal water in the area as well as Natural gas if these are of importance to you. Endless opportunity for you now or future redevelopment. Water cistern in the basement. (id:43042)
103 410 Stensrud Road
Saskatoon, Saskatchewan
Welcome to this well maintained 1044 sq. ft. condo centrally located in Saskatoon's highly desirable Willowgrove neighbourhood. Inside, the home features vaulted ceilings and large windows in the open concept kitchen and living room, creating a bright and spacious feeling living area. The condo includes two generously sized bedrooms and two full bathrooms, along with a fully finished basement that provides additional living space. The home also has central air, and water is included in the condo fees. Outside, you'll enjoy having two private entrances, as well as the single car attached garage. Don't miss this great opportunity to own your own home in one of Saskatoon's most sought after areas! (id:43042)
2.96 Acres + 800 Sq Ft Shop Near Lumsden - Hwy 11
Lumsden Rm No. 189, Saskatchewan
A versatile 800 sq ft shop built in 2021, ideally located on 2.96 acres of land near Lumsden with excellent visibility and frontage along Highway 11. This property offers a fantastic opportunity for commercial or light industrial use, featuring four roll-up doors, one overhead door, and four man doors for convenient access and workflow. The building reaches 9 feet high at its center, providing ample vertical space for a variety of uses. The lot is partially fenced, with the seller including the remaining materials to complete the fencing. With plenty of parking available and prime highway exposure, this is an ideal setup for businesses needing visibility, accessibility, and room to grow. Don’t miss out on this great opportunity! (id:43042)
313 Elizabeth Street
Stockholm, Saskatchewan
Welcome to your dream property! Nestled on 7.66 acres in Stockholm, Saskatchewan, this 1711 sq ft double-wide mobile home offers the best of both worlds—peaceful country living paired with the convenience of town amenities, including municipal water, sewer, and natural gas. Just a short drive to Mosaic Mine, Esterhazy, and Yorkton, this property is ideal for commuters or those working from home. Inside, you’ll find a bright and welcoming open-concept layout with large windows, two spacious living rooms, and generously sized bedrooms. The primary suite features a 5-piece ensuite and expansive closets. Two additional bedrooms, another full bathroom, and a functional foyer/laundry area complete the interior. Step outside and enjoy sunrises from your east-facing deck and sunsets from the west. The 2.5-car insulated garage (24’ x 32’) offers ample space for vehicles, a workshop, garden tools, or even a tractor. Need more space? An additional outbuilding offers room for storage or could be repurposed to suit your needs. If you've been searching for an acreage near Stockholm, Saskatchewan, this one deserves a spot at the top of your list. Book your showing today and experience the serenity for yourself! (id:43042)
10 Louise Crescent
Katepwa Beach, Saskatchewan
FULLY RENOVATED 4 BED, 2 BATH WATERVIEW WALKOUT WITH ACCESS TO PRIVATE BEACH AND DOCK! Welcome to Michelle Place at the south end of Katepwa Lake. This property is sure to please anyone looking for a complete down to the studs renovated walkout on a large lot. It features 1600 sqft of living space on 3 levels with sweeping views of the lake and the Qu’Appelle Valley. The renovations were all completed professionally with no details missed. The list includes: new insulation and drywall, all new windows, cupboards, counters, back splash and fridge and stove are included. All new laminate flooring, all new doors and fixtures, new paint, new trims and baseboards. All new electrical and plumbing, new bath fitter enclosures, toilets and vanity’s to the bathrooms. There are new decks on front and back (30x10 front) and a new pour to basement floor. The exterior is finished with new siding and ametal roof. The property sits on a huge treed lot (over 70 trees) with a 16x16 shed. There is a 2500 gallon fibreglass septic tank and a well with new pump and pressure system. 10 Louise crescent is a bareland condo with a $40/mnth fee to cover maintence of the common area and the beach, dock and your own slip as well as road maintenance and reserve fund. This one of a kind lake home is right next door to Breese park with basketball, tennis, pickle ball, kids playground with water park, beach volley ball and an outdoor rink in winter. It's less than an hour from Regina, 10 minutes to Indian Head and 5 mins from Katepwa beach boat launch, hotel restaurant and bar. There are also 3 golf courses within 15 mins and the all feature grass greens. Please call your Realtor for more information or personal tour (id:43042)
2303 7th Avenue E
Regina, Saskatchewan
Welcome to 2303 7th Avenue E in Glencairn neighbourhood. This bungalow, offering 3 bedrooms and 2 bathrooms, perfect for family living or as a smart investment property. Enjoy the spacious main level, featuring a cozy living area and a well-laid-out kitchen. The fully finished basement boasts a separate entry, providing excellent potential for rental income or an in-law suite. Outside, a detached garage provides both convenience and extra storage. Situated in the family-friendly neighborhood of Glencairn, you'll appreciate nearby schools, parks, shopping, and all the amenities you need for a comfortable lifestyle. This well-established area is known for its sense of community and easy access to major roadways, making it a great choice for both homeowners and investors alike. Property needs some TLC and will be sold as is. (id:43042)
Shade Tree 96 Acres
Edenwold Rm No. 158, Saskatchewan
Exceptional Land Investment Opportunity – 96 Acres East of Regina! An incredible chance to secure 96 acres of strategically located land just minutes east of Regina on Gravel Pit Road (Range Road 2185). This prime parcel is ideally situated between two major transportation corridors—Highway #1 and Highway #46—offering excellent access and visibility. Surrounded by light industrial development to the north and south, this property holds immense future potential. Currently zoned agricultural and part of the RM of Edenwold’s long-term community planning area, this parcel presents a range of development possibilities. Interested parties are encouraged to consult the RM Planning Department regarding zoning bylaws, development applications, and future land use. The land is gently rolling and well-drained, featuring natural treed buffers along its borders. Utilities, including natural gas and power, are accessible from the northwest boundary and already extend through the center of the site to a neighboring acreage. Currently leased for farming, crop rights remain with the tenant for the 2024 season. Located close to all essential amenities including gas stations, hotels, and shopping, this property offers both immediate use and long-term value. For more details or to arrange a viewing, please contact your real estate professional. (id:43042)
D & E 835 Broadway Avenue
Saskatoon, Saskatchewan
Same owner for 30 years, great business. (id:43042)
19 Northern Meadows Way
Goodsoil, Saskatchewan
Beautiful lot on the Northern Meadows Golf Course ready for your development. Amenities only 5 minutes away in the community of Goodsoil. Lac Des Isles, one of the largest lakes in the Meadow Lake Provincial Park, is a short 10 minute drive away. Services are at the property line which include power, water, sewer, natural gas, and phone. Enjoy your days golfing on this championship course and taking in the gorgeous views of the 15th fairway. (id:43042)
1 Northern Meadows Crescent
Goodsoil, Saskatchewan
Beautiful lot on the Northern Meadows Golf Course ready for your development. Amenities only 5 minutes away in the community of Goodsoil. Lac Des Isles, one of the largest lakes in the Meadow Lake Provincial Park, is a short 10 minute drive away. Services are at the property line which includes power, water, sewer, natural gas, and phone. Enjoy your days golfing on this championship course and taking in the gorgeous views of the 17th fairway. (id:43042)
112 K Avenue S
Saskatoon, Saskatchewan
MX1 Lot, 800 square foot house, completely boarded up with no access. House requires TLC. 3 bedrooms upstairs 4 piece bath and front living room & kitchen. Downstairs has family room, 3 piece bath and bedroom with large laundry area. (id:43042)
425 E Avenue S
Saskatoon, Saskatchewan
Charming 2½-storey home nestled in the heart of Riversdale. Situated on a generous 50x127 ft lot, the property is surrounded by mature trees and lush landscaping, offering both privacy and beauty. Entering the home, you are greeted with a 3-season sunroom wrapped in windows, filling the space with natural light. The main floor boasts a bright and open layout with high ceilings; featuring a spacious living room and dining area—perfect for entertaining. The kitchen offers ample cabinet space, and there's a versatile den at the back of the home with patio doors, ideal for an office, studio, or extra living space. Upstairs there are four large bedrooms and a 4-piece bathroom with claw foot tub. The top floor offers wonderful views of the neighborhood and could serve as a cozy reading nook, bedroom, studio, or playroom. The expansive backyard includes a covered deck and a garden area, perfect for outdoor living. An oversized, newer single garage sits at the rear, with additional space for parking if needed. Located just one block from the river and within walking distance to shops and restaurants, this home offers both charm and convenience. Call your realtor to view today. (id:43042)
10 Acres Pike Lake
Vanscoy Rm No. 345, Saskatchewan
This stunning 10-acre parcel offers the perfect blend of privacy, natural beauty, and convenience—located just 15 minutes from Saskatoon's Blairmore amenities. Gently rolling terrain, mature trees, and wide-open skies create a serene setting, ideal for your future home. A newer well is already in place, and natural gas and power services run to the main road, making this an easy start for your acreage plans. Whether you're envisioning a custom-built home or a peaceful country escape, this property offers endless potential. Don’t miss your chance to own a slice of Saskatchewan’s countryside with city access just a short drive away (id:43042)
16 4th Avenue E
Neilburg, Saskatchewan
Affordable Bungalow with Full Basement & Heated Garage in Neilburg! Opportunity knocks for first-time buyers, investors, or anyone looking for a well-kept, budget-friendly home in the quiet community of Neilburg. This 815 sq ft bungalow features 4 bedrooms, 2 bathrooms, and a fully finished basement offering great space and flexibility for growing families or guests. Step inside to a bright and spacious living room, a functional kitchen with updated vinyl plank flooring, and two main floor bedrooms, including a comfortable primary bedroom. A full 4-piece bathroom completes the main level. Downstairs, you'll find two additional bedrooms, a 3-piece bathroom, a large recreation room, a laundry area, and extra storage space. Outside, enjoy the large 7,756 sq ft lot with mature trees, a deck, and plenty of yard space for relaxing or entertaining. The 22x20 ft detached garage is fully insulated and heated—perfect for year-round use—and there’s additional parking on the pad and driveway. Extras include central A/C and all appliances included. Move-in ready with room to personalize, this home is a fantastic find in a welcoming small-town setting. Don’t miss out—call or text to book your private showing today! (id:43042)
205 Wright Street
Hazenmore, Saskatchewan
If you have an RV and are looking to park it on your new lot with all services, this is the property for you!! Situated in the Village of Hazenmore this serviced lot has power, water, a septic tank, nice landscape, a shed to house a washer and dryer (which are included in the sale) and the pump to the well with additional space for storage, 2 100 amp panel boxes, and the a lot more. Hazenmore has much to offer with a restaurant/saloon, hardware store, fuel, feedlot close to town and more. This should be on your viewing list to come see!!! (id:43042)
204 William Street
Hazenmore, Saskatchewan
Looking for a peaceful place to live, this might the perfect for you? This bungalow situated in the Village of Hazenmore is a neat and tidy property that has a spacious home on seven lots with nice landscaping mixture of grass, trees, room for a garden and much more. The home has been well taken care of with two nice size bedrooms upstairs, a big bathroom which features a jacuzzi style tub, upstairs laundry room with a half bath, plenty of storage on both floors and other features that most would desire. The garage/ workspace features 220 for a welder, fully insulated, a nice big driveway leading up to the garage and much more. Time to book your private viewing today!! (id:43042)
201 Lakeview Drive
Keys Rm No. 303, Saskatchewan
Crystal Lake Gem by the Golf Course Located in the desirable Crystal Lake area near the golf course, this spacious home offers exceptional living with 5 bedrooms, 3 bathrooms, and over 2,000 sq. ft. of developed living space on an 8,365 sq. ft. lot with ample parking. Bright and low-maintenance home featuring large picture windows that flood the interior with natural light . Enjoy zero-maintenance hardscaping front and back, and a full wrap-around composite deck with aluminum railings, with patio access from the master bedroom, provides ideal outdoor living space. Inside, enjoy custom birch cabinetry in the kitchen, complete with a wine rack at the end of the island, quartz countertops, and tile flooring in both the kitchen and master bathroom. The home features plentiful storage rooms and thoughtful upgrades, including two central vacuum systems with recoil hoses (40 ft in the main area and 30 ft in the basement). Built for comfort and convenience, it includes: • Updated back door and patio door from master bedroom (October 2024) • Electrical outlets installed throughout the eavestroughs for convenience • “Finer touches” throughout, adding character and quality • The house has cement board siding • Camper hookups are conveniently located for those family/friends that want to have a place to set up shop when they come to visit. A rare find offering size and style — perfect for families that want to enjoy their best life. (id:43042)
509 Poplar Crescent
Iroquois Lake, Saskatchewan
Nestled amongst the trees, just steps from the lake is your adorable new cottage! Welcome to 509 Poplar Crescent at the end of a beautiful cul-de-sac, surrounded by untouched woodlands. This fully refinished three bedroom, one bathroom three-season cabin has a beautiful vaulted pine slate ceiling, varnished wood floors, tons of living and dining space and a fantastic open concept kitchen with a huge island and lots of cabinet space. There is a beautiful, wraparound deck, RV parking and a charming fire pit area. Just an hour from Saskatoon, Iroquois Lake has a beautiful public beach and groomed sand trail along the lakefront. Excellent fishing, summer and winter, snowmobiling, and water sports! Call for your private showing today! (id:43042)
308 1015 Moss Avenue
Saskatoon, Saskatchewan
Experience modern living in this spacious 1,107 sq. ft. two-bedroom, two-bathroom condo on the top floor of the highly desirable Providence complex.This unit provides skyline views and fills the space with natural light from large windows. The upgraded kitchen is a dream, featuring stainless steel appliances, quartz countertops, a stylish tiled backsplash, soft-close cabinetry, and under-cabinet lighting. A pantry cabinet with roll-out shelves and an eat-up island offer both practicality and style. The open-concept design flows seamlessly into the dining and living areas, making it perfect for hosting friends and family. A garden door leads to a private, covered balcony with a natural gas hookup, perfect for grilling and relaxing while enjoying the panoramic cityscape. The spacious primary bedroom is a true retreat, complete with a private 3 piece ensuite bathroom and walk through closet. A second bedroom offers flexibility for guests, family, or a home office. The unit also includes a second full bathroom and a large laundry/storage room with ample space for a freezer. Additional features include a secure underground parking stall and storage locker. This complex offers fantastic amenities, including a fitness center, a community room, and a guest suite for visitors. Located just minutes from shopping, dining, and medical offices, this condo provides both style and convenience. With easy access to public transportation, city living has never been more accessible. Don’t miss out on this incredible opportunity—schedule your viewing today! (id:43042)
207 1110 9th Avenue Ne
Swift Current, Saskatchewan
Experience the epitome of carefree condo living without compromising on style in this beautiful second-story unit. The interior has been FULLY RENOVATED with modern colours and vinyl plank flooring, creating a welcoming atmosphere throughout. The remodelled galley-style kitchen features granite counter tops, updated cabinetry, stainless steel appliances, and ample workspace for meal preparation. Adjacent to the kitchen is an open-concept living and dining area, highlighted by large, bright windows that flood the space with natural light. An updated electric fireplace adds a touch of elegance and warmth to the room. This condo offers two bedrooms and a fully renovated four-piece bathroom complete with a spacious tub and high profile contemporary sink. Additionally, the unit includes in-suite laundry and an oversized storage room, enhancing convenience. Step outside through the patio doors to discover a private balcony, featuring enclosed storage —perfect for relaxation or entertaining. The location is ideal, with K-12 schools and daycare facilities directly across the street, the indoor swimming pool as well as walking paths, a scenic creek, multiple parks, Elmwood Golf Course, and an array of restaurants and amenities all within walking distance. Further highlights of this exceptional condo include a picturesque view, wall-mounted air conditioning, and an electrified designated parking spot just outside. Don’t miss out on this incredible opportunity—contact your agent today for more information or to schedule a personal viewing! (id:43042)
511 Keene Drive
Swift Current, Saskatchewan
Perfect Family Home in Highland Subdivision Welcome to this move-in ready gem in Swift Current’s highly desirable Highland area—a family-friendly neighborhood known for its welcoming community and great location! This spacious home offers over 1,200 sq ft on the main floor plus a fully developed ICF basement, giving your family plenty of room to grow. With 5 bedrooms, 3 bathrooms, and a dedicated office, there’s space for everyone. Highlights include: • Bright family room with cozy natural gas fireplace • Beautiful kitchen with quartz countertops and stylish, modern appliances • Primary bedroom with 3-piece en-suite and walk-in closet • Deck off the kitchen overlooking a fully fenced, landscaped yard • Heated double attached garage • Underground sprinklers for easy lawn care This home truly has it all—comfort, space, style, and no work needed. Priced to sell quickly! For more information or to book a viewing, call today. (id:43042)
31 105 Hathway Crescent
Saskatoon, Saskatchewan
Welcome to “The Crescent” an Arbutus Development. Discover year-round wellness while integrating your personal lifestyle with this new community. Entertaining just got easier! Host family barbecues or take a dip in the swimming pool. Challenge your friends to a game of pickle ball or relax in the hot tub. Offering 2,500 square feet of indoor amenities at your doorstep, including a fitness room to stay in shape and a multi-purpose room for a game of cards or a movie night in the lounge with the grandkids. The Crescent Clubhouse has something for everyone. Immerse yourself in health, wellness and family life. Limited collection of modern farmhouse duplex and single unit bungalows - Open concept floor plans featuring 1121 sq.ft. or 1302 sq.ft. of living space - Private spacious 2 car garages with plenty of room for storage as well as a two car driveway. Free standing or semi-detached options, many backing park! Spacious open concept kitchens featuring a large island - Soft close thermofoil drawers and cabinets - Durable quartz countertops with ceramic tile backsplash - Full height pantry for storage - Efficient double bowl stainless steel sink with brushed stainless pull-down faucet with spray feature, Kitchen Appliances included! Units come with large laundry rooms with extra storage for linens - ENERGY STAR rated Ecobee smart thermostat - Forced air heating with optional A/C cooling throughout - Front and rear garden hose bibs for outdoor needs - Ample parking for guests throughout development - National Home Warranty. Dont miss out on this rare development! (id:43042)
223 X Avenue N
Saskatoon, Saskatchewan
Great opportunity for a custom build. Zoned R2. Allows for legal basement suite. Nice location in a mature neighborhood. Conveniently located close to many amenities including shopping and restaurants, the Shaw Centre and more! (id:43042)
107 1st Avenue W
Gravelbourg, Saskatchewan
Stunning Brick Character Home on 4 Lots in Gravelbourg This is one of Gravelbourg’s original landmark homes—a stately 2-storey brick beauty loaded with character and history. Situated on four lots and surrounded by mature hedges, you’ll enjoy a private, park-like yard with alley and street access, RV parking, and a 28' x 40' heated garage that matches the home’s original brickwork. Inside, you’ll find 4 bedrooms upstairs, 2 wood-burning fireplaces, and a warm, inviting main floor living space. The craftsmanship shows in every detail—from the trim to the brickwork to the overall feel of a home built to last. Original hardwood on main floor. This is your chance to own a unique property with room to add your own modern touches—all for under $300,000. You won’t find another one like this. (id:43042)
764 Elphinstone Street
Regina, Saskatchewan
Ideal starter or revenue property in move in condition. Home features 2 bedrooms upstairs and two extra rooms in the basement that can be used as bedrooms. Newer furnace. owned water heater. Single garage off back lane, with lots of additional parking at the side of garage. (id:43042)
Rm Of Garden River Farmland
Garden River Rm No. 490, Saskatchewan
Located in the RM of Garden River, this 160 acre farmland parcel presents a prime opportunity for agricultural expansion or investment. With 150 cultivated acres and flat topography ideal for efficient farming operations, this quarter section offers strong productivity and ease of use. The property features a J soil class rating and holds an assessed value of $238,600 according to SAMA. Last year’s crop was canola reflecting the lands suitability for high value crops. Although it was not seeded this year, the land is in excellent condition and ready for immediate use. Whether you're a local producer looking to grow your operation or an investor seeking reliable land in a strong farming region, this quarter section checks all the boxes. Call today to make it yours! (id:43042)
944 Alder Avenue
Moose Jaw, Saskatchewan
Step into timeless elegance with this beautifully preserved Craftsman-style home, nestled on a spacious 60’ x 135’ corner lot in the heart of historic downtown Moose Jaw. Brimming with character, this 3-bedroom residence offers a rare blend of original architectural detail and warm, welcoming spaces. Inside, you'll find gorgeous maple hardwood flooring on both levels, stunning 9’ beamed ceilings, and heritage features including leaded glass windows, built-in bookcase, beveled mirrors, and original pocket doors. Oak kitchen cabinetry with thoughtful touches with lazy suzans & pull-down recipe holder. The inviting formal dining room showcases a built-in ledge, & the living room exudes old-world charm with a baby grand piano included—perfect for entertaining. A sunlit heated porch, and convenient 2-piece bath round out the main floor. Upstairs, all three bedrooms are bright and generously sized, complemented by a 4-piece bath. The lower level adds even more living space with a comfortable family room and ample storage. This meticulously cared-for home has seen thoughtful updates over the years, including siding and shingles, while preserving its rich character. The yard is beautifully treed and landscaped, offering both privacy and space to enjoy. A detached single garage completes the property. Located just steps from downtown, schools, and shopping, this home is a true treasure—ready to welcome its next family! SOME PICTURES ARE VIRTUALLY STAGED. (id:43042)
Dolezal Land
Blaine Lake Rm No. 434, Saskatchewan
Prime opportunity to own valuable productive farm land. It is a mixture of freshly broken / cultivated acres, rich grassland, as well a deep valley with a seasonal creek and multiple dugouts. This property provides countless options: recreation use, farming and potential scenic calming building site. You will experience and view multiple wildlife on a regular basis. Power runs along side of the land, some barb wire fencing and there is some gravel deposits. (id:43042)
228 Hearn Street
Outlook, Saskatchewan
Spacious one level living! Welcome to 228 Hearn St in Outlook where you'll find this 1998 built 2 bedroom, 2 bath 1,392 sq ft all built conviently on one level for easy accessiblility. Stepping inside the welcoming foyer with a doorway to the mudroom/laundry/utility room with cupboard space & wash sink which has direct access to the double attached garage as well as the backyard. The foyer also leads to the open concept kitchen, dining and living room areas which are perfect for entertaining family & friends and features patio doors leading directly out front and a gas fireplace for those cool evenings. The kitchen is spacious with an island with cooktop, lots of cupboard space with built-in oven as well as built in dishwasher and pantry for additional storage. The Master bedroom has a 2 piece en-suite, good sized 2nd bedroom and 4 piece main bathroom with jacuzzi tub. Outside there's easy maintenance on front and side areas with zero scape landscaping and gazebo to escape the hot sun, out back it's fenced, perfect for any family pets or when grandkids come to visit with grass area and shed. The entire main floor has had new updated flooring installed. There's a crawl space under the house that's been spray foamed on exterior walls for super efficiency. Central vac included in this unit and garage is insulated & boarded. Not many homes like this in Outlook with this kind of space & double attached garage with no steps to worry about! Don't be sorry you missed this one, call your favorite Realtor today! (id:43042)
314 10th Avenue Nw
Swift Current, Saskatchewan
Welcome to this charming property located in a cozy northwest neighbourhood. This is an exceptional opportunity for a savvy buyer looking to live up and rent down, or for those seeking a valuable addition to their investment portfolio. Currently generating a total of $1750 per month with tenants paying their own electrical bills. The upstairs suite, consisting of three bedrooms, is currently rented for $1,100 per month. As you step inside, you'll be greeted by a spacious front living room and a modern kitchen situated at the front of the home. The three bedrooms are located across the rear of the home, along with a modern 4-piece washroom. A staircase in the middle of the home leads to the laundry room and utility space, adding convenience to everyday living.The basement suite is filled with natural light, thanks to its large windows. It features an open concept living space, two bedrooms, and a 4-piece washroom. With separate entrances, separate exterior living spaces, shared laundry, and dedicated parking, owning this property is a breeze.The exterior of the property has been thoughtfully maintained. A cozy front deck welcomes you home, while new windows and doors were installed upstairs (and some downstairs) in 2017. New shingles were added in 2023, and the eavestroughs and extensions were replaced in 2017, with modern breathable soffits added for enhanced functionality. The exterior was also painted in 2016, adding significant curb appeal to your investment. One of the advantages of this property is its walkability. It is conveniently located near the downtown core, providing easy access to amenities and services. Additionally, a park is just blocks away, along with a daycare and a K-8 school, making it an ideal location for families.Don't miss out on this incredible opportunity. Contact today for more information or to book your personal viewing. Discover the potential of this property and embrace the benefits of both comfortable living and smart investment. (id:43042)



