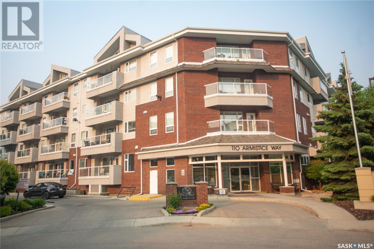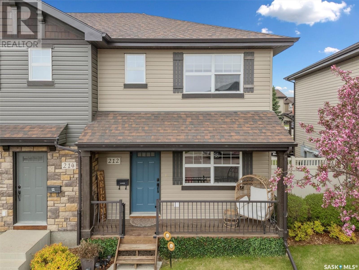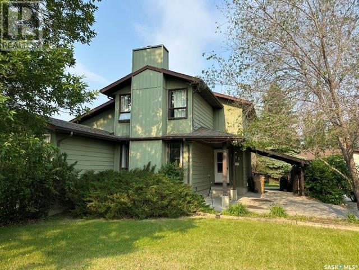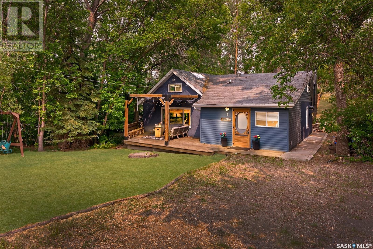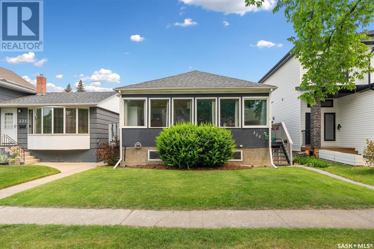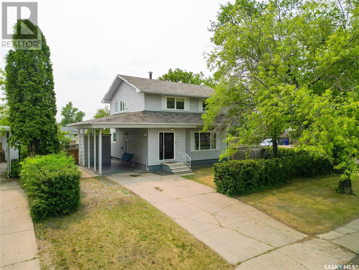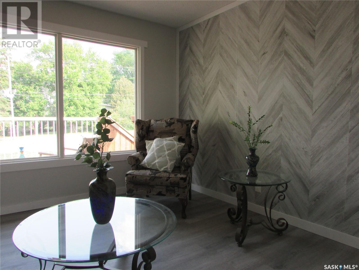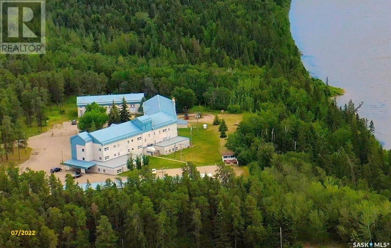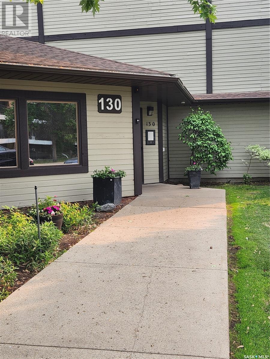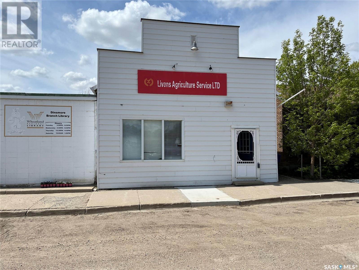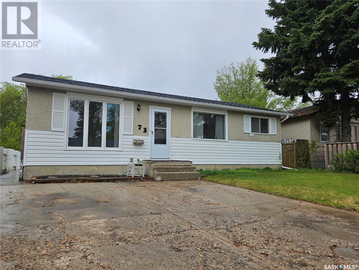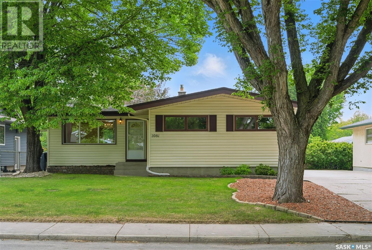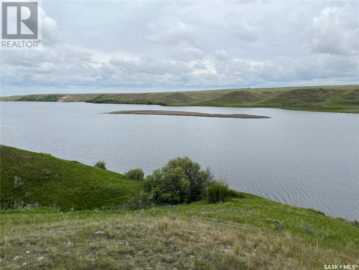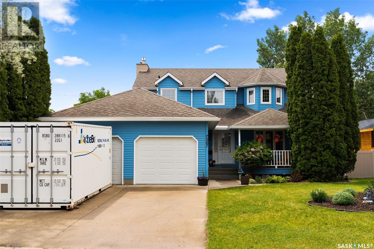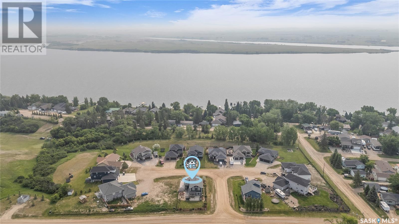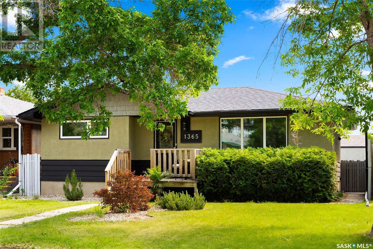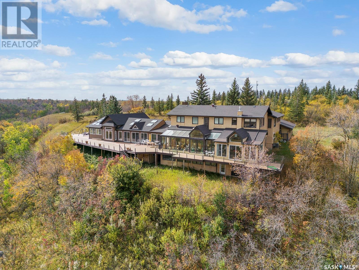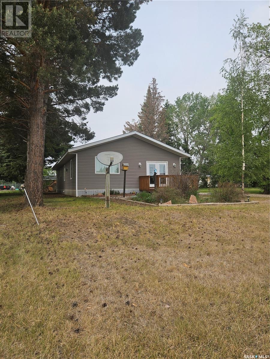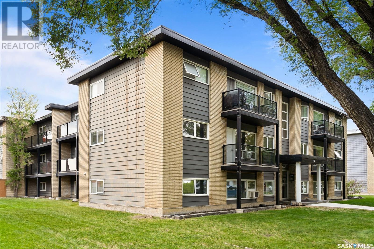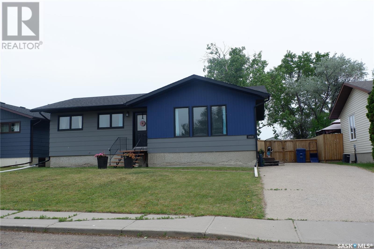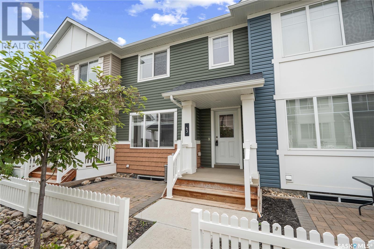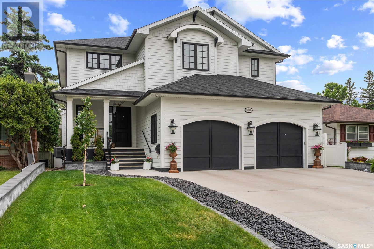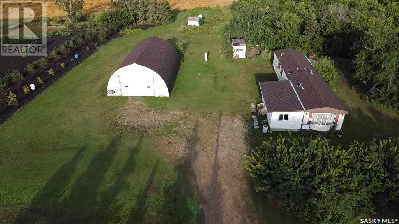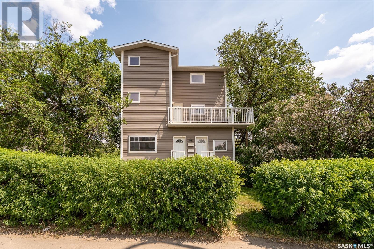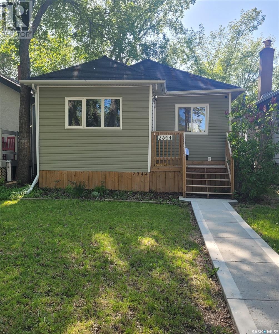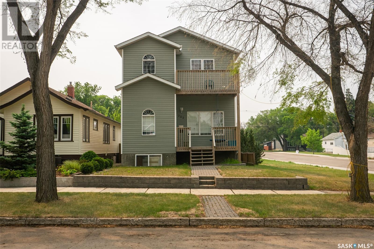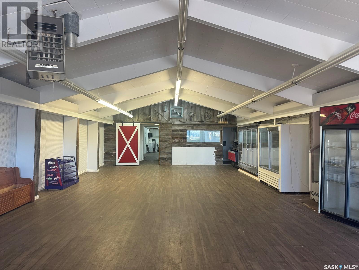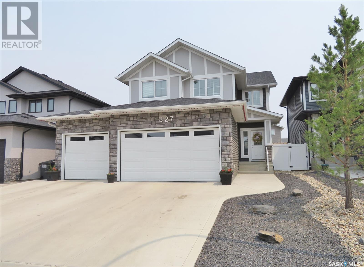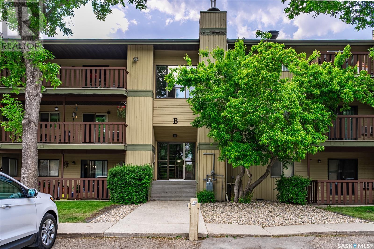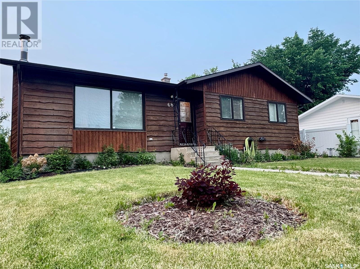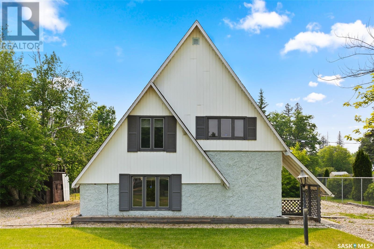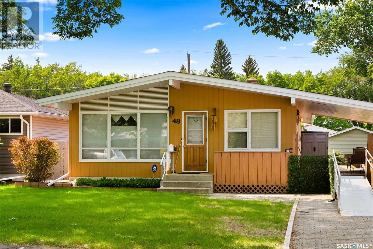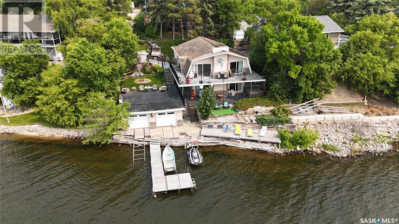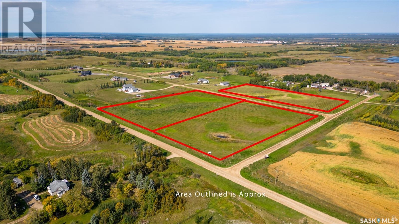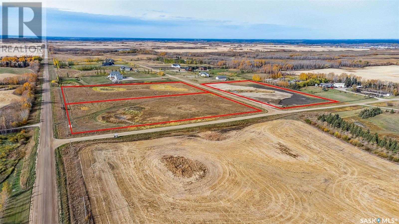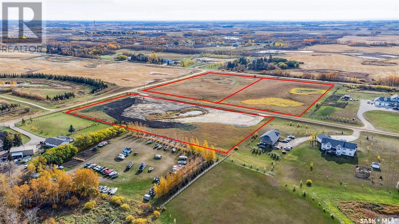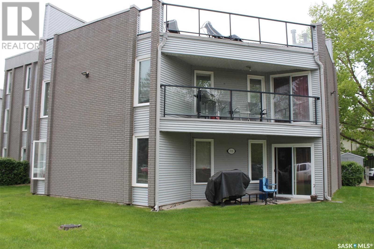111 110 Armistice Way
Saskatoon, Saskatchewan
Experience modern living in this like-new, south-facing 1-bedroom condo, designed with an open concept that welcomes plenty of natural light. Built by North Ridge with quality craftsmanship, it features new upgraded vinyl plank flooring throughout, fresh paint, and elegant trim throughout. The stylish functional kitchen offers an abundance of cabinets with new lower shelving and pull out drawers, new modern backsplash, an island with a sit up eating ledge, appliances, including a new built-in dishwasher, garburator, reverse osmosis, new washer and dryer and a large storage room with a built in pantry. The spacious living area, highlighted by 9-foot ceilings, includes custom blinds including new living room blinds, two new ceiling fans, and a garden door leading to a private maintenance-free covered balcony with a natural gas BBQ hook-up. The secure building offers an elevator, functional exercise room, oversized recreation room with pool table, shuffleboard, library, heated underground parking and a separate storage room. Located steps from Market Mall, park, tennis courts, transit, schools and just a quick drive to all the 8th St. and Stonebridge amenities. This meticulously maintained 2nd owner Condo is move-in ready. Call your agent now for your personal viewing! (id:43042)
212 Langlois Way
Saskatoon, Saskatchewan
Welcome to 212 Langlois Way, located in the Little Tuscany complex in Stonebridge. This townhome includes access to a recreation centre with an exercise area and tennis courts. The main floor features an open-concept layout with a kitchen, living room, dining area, and a 2-piece bathroom. Upstairs you'll find two bedrooms and a bonus room, perfect for a home office or extra living space. The primary bedroom includes a large walk-in closet. The basement is unfinished and ready for future development. It includes roughed-in plumbing and a laundry area. Outside, there is a front porch and a back patio - great for enjoying some time outdoors. This unit comes with two parking stalls and there is plenty of visitor parking. Located close to elementary schools and parks, this home is a great option in a popular neighborhood (id:43042)
1523 Fleet Street
Regina, Saskatchewan
Check out this fabulous move in ready bungalow with wheel chair accessible ramp located in Glen Cairn Village. Step in the front door and automatically you will see the pride of ownership with the living room featuring tons of natural light with a newer PVC bay window (all main floor windows have been upgraded to PVC). The upgraded Oak Kitchen comes complete with stainless steel Fridge, Stove, Over the Range Microwave, built in dishwasher and has a convenient large pantry. The dining room has french doors out to the fenced back yard which is fully landscaped with a deck, two patios (one features a brick fire pit) and storage shed. The oversize primary bedroom was once two bedrooms that have been converted to one. Completing the main floor is a second bedroom and 4 piece bathroom. The basement has a huge recreation room which is currently set up with a family room, theatre area and a home gym. There is also a convenient den, 3 piece bathroom and a large utility / laundry room with tons of storage in the basement. This home has so many upgrades to mention but some of the other notables in the past 10 years include shingles, eavestroughs, furnace, fence, deck, patio and attic insulation has been topped up. This home is an absolute pleasure to show and can be viewed virtually by clicking the tour button or viewing in your browser https://unbranded.youriguide.com/1523_fleet_regina_sk/... As per the Seller’s direction, all offers will be presented on 2025-06-16 at 11:00 AM (id:43042)
831 Dolan Street
Regina, Saskatchewan
Check out this fabulous move in ready 2 storey (1/2 duplex) home siding onto a bay which is the perfect opportunity for the first time home buyers or as an investment property in Sherwood Estates. Step in the front door and you are greeted to a large living room with beautiful feature wood burning fireplace. The eat in kitchen has been upgraded to oak cabinets and comes complete with Fridge and Stove and has french doors to the private back yard with nice size deck. Completing the main floor is a convenient 2 piece bathroom. The second floor has an oversize primary bedroom, 2 additional bedrooms and an upgraded 4 piece bathroom. The basement is partially developed with recreation room and a large utility / laundry room with ample storage. This home is truly a pleasure to show and can be viewed virtually by clicking on the tour button or viewing in your browser https://unbranded.youriguide.com/831_dolan_st_regina_sk/... As per the Seller’s direction, all offers will be presented on 2025-06-16 at 12:00 PM (id:43042)
3 Elliott Drive
Sun Valley, Saskatchewan
Are you looking for your own little spot to get away and relax? This might just be it! This super cute 4 bed / 1 bath four season cabin has all the charm you are looking for! Pulling up you will love the fully treed yard providing shade and lots of privacy. The large front deck features a large timber frame pergola. Heading inside you are greeted by a large mudroom - the perfect spot for getting ready for the lake. Heading into the spacious kitchen you are sure to love the wood burning stove, super chic dinette and patio doors to the back deck! We then head into a large living room with a rustic feel - a large stone heart with an electric fireplace and large wooden beams are sure to impress. There is a large primary bedroom with lots of built-ins and a 4 piece bathroom also on this level. Heading upstairs we find 3 more bedrooms - perfect for the kids! Off the back of the home we have a second large deck complete with an outdoor shower! The backyard runs up a hill and at the top is a super cool treehouse! There is also a grandfathered lake access point where you can put a boat lift that comes with this spot - just 5 cabins away from you! If you are looking for a great spot to relax and let the kids grow up at the lake then this could be just the spot! Reach out today to book your showing! (id:43042)
325 2nd Street E
Saskatoon, Saskatchewan
Situated in the heart of Buena Vista, this charming 1,200 sq. ft. bungalow offers an unbeatable location in one of Saskatoon's most desirable neighbourhoods. The main floor features a spacious and inviting living room with laminate flooring, a formal dining room enhanced by classic wainscoting, and a bright white kitchen complete with fridge, stove, and built-in dishwasher. Two comfortable bedrooms and a full four-piece bathroom complete the main level. Downstairs, the fully developed lower level offers excellent additional living space, including a large open family room, two more bedrooms, a second four-piece bathroom, and a den which could be converted to a 5th bedroom as well as a laundry area. With existing laundry hookups on the main floor, there's potential to convert the basement into a suite—ideal for extended family or supplemental rental income. Relocated within the city in 2008, the home was placed on a new foundation, with substantial updates to the mechanical, plumbing, and electrical systems completed at that time—offering the perfect blend of character and modern functionality. Outside, the fully fenced yard (2016) includes a deck for relaxing or entertaining, additional parking, and a convenient garden shed. The location is truly exceptional—perfectly positioned between Buena Vista and Queen Elizabeth schools, and also within walking distance to Aden Bowman Collegiate, Lathey Pool, the library, and several nearby parks. You’ll also enjoy quick access to 8th Street, Broadway Avenue, downtown, and the freeway, making this an ideal home for families, professionals, or investors alike. Don't miss the opportunity to live in a well-updated home in one of Saskatoon's most walkable and vibrant neighbourhoods.... As per the Seller’s direction, all offers will be presented on 2025-06-17 at 5:30 PM (id:43042)
385 25th Street W
Prince Albert, Saskatchewan
Exquisitely updated two-story residence in the West Hill, boasting 1,316 sq/ft of living space. This impressive home features 4 bedrooms and 2 bathrooms, situated on a sprawling corner lot that has a 64.50' frontage and is 121.85' in depth. The South facing backyard oasis includes a 512 sq/ft heated pool, patio and deck overlooking the yard, perfect for hosting gatherings or spending those hot summer days at home. Well layed out main including a spacious foyer, powder room and living room that flows through the dining room right into the galley kitchen with stainless steel appliances, ample storage and counter space. The 2nd level is conveniently set up with 3 bedrooms offering plenty of space for the whole family. With large windows bathing the interiors in natural light and central air conditioning plus also being located near schools and plenty of amenities, this property is a true gem not to be missed. Book your showing today! (id:43042)
11 Wilson Street
Birch Hills, Saskatchewan
Just move in, arrange your furniture and enjoy peaceful living in this wonderful quiet town. This fully developed bungalow with a double attached garage has been updated from top to bottom, leaving nothing for you to do but transforming the double lot into your private oasis. The property offers two full lots for your enjoyment. The home features an open-con living room, kitchen, and dining area, three bedrooms, and a well-appointed four-piece bathroom on the main. Downstairs, you will find a spacious family room, which could easily serve as a theater room or entertainment center, a large bedroom, a new three-piece bathroom, and a generous laundry area., it also provides access to a 24 x 24 attached garage with a rubber-paved floor, making it a comfortable space for any project you may have. Do not miss this escape to this wonderful family home in a welcoming community. This is an opportunity you do not want to overlook. (id:43042)
103 102 Manor Drive
Nipawin, Saskatchewan
Welcome to 103 – 102 Manor drive, Nipawin, SK! This 483 sq ft condo offers 1 bedroom 1 bath conveniently located on the main floor. While originally built in 1946, this building was converted to residential condominium in the 1980s. The Riverside Manor has an exercise room, lounge with kitchen for receptions, guest room in common area, laundry on the same floor and in the building, activity room, hair dresser’s, storage room, garden area and more. Common area carpeting has been updated and walls repainted, roofing and boiler system upgraded. Enjoy the condo living! (id:43042)
4101 Green Olive Way
Regina, Saskatchewan
Welcome to 4101 Green Olive Way, a beautifully maintained bungalow nestled in the desirable community of Greens on Gardiner. Built in 2012, this 1,305 sq ft home showcases a stylish and functional layout perfect for modern living. The main floor features a bright and inviting open-concept design with vinyl plank flooring throughout the living, kitchen, and dining areas. The contemporary kitchen offers sleek finishes, ample cabinetry, and generous counter space, making it ideal for both everyday living and entertaining. There are three spacious bedrooms on the main floor, including a primary suite complete with a 4-piece ensuite and walk-in closet. The additional main bath is tastefully finished with tile flooring and modern fixtures. Downstairs, the fully developed basement expands your living space with a large recreation room, a fourth bedroom, and a third bathroom, providing flexibility for family life, guests, or a home office. Situated on a 3,459 sq ft lot in a family-friendly neighbourhood close to parks, walking paths, and schools, this home offers comfort, space, and location! Don’t miss your chance to own this fantastic bungalow in one of Regina’s most sought-after neighbourhoods. (id:43042)
522 K Avenue N
Saskatoon, Saskatchewan
After 11 years, the owner regrets having to move from this wonderful home and the close-knit community neighbors, some of whom have lived here over 30 years. However, a life change necessitates the move. This provides you the perfect opportunity to make this exceptional property your own. Far superior to condo living, this meticulously maintained home has been carefully updated by the owner over the years. The basement is a great place for dry storage and also has the high effecient furnace a water heater. outside you will love the spacious yard ideal for entertaining, a garage for convenient parking and protection from the elements, with 220 power, a greenhouse, and a charming playhouse for young visitors. Having the backgate allows you to have additional parking space for your boat and camper or you can add more yard. The efficient use of space makes this property perfect for an empty nester or someone just starting out. Truly a must-see.... As per the Seller’s direction, all offers will be presented on 2025-06-17 at 6:00 PM (id:43042)
501 Jones Crescent
Warman, Saskatchewan
This brand new 1,452 sq. ft. bi-level built by Taj Homes is located on a quiet corner lot in Warman, near The Legends Golf Course, with back alley access. The home features 9' ceilings, 8' interior doors, large windows, and luxury vinyl plank flooring throughout. The kitchen includes ceiling-height cabinetry, quartz countertops, a spacious island, and a full set of appliances. The primary bedroom offers a walk-in closet and a beautifully finished ensuite with ceiling-high tiled walls. Two additional bedrooms, a 4-piece bath with matching tile, and a separate laundry room complete the main floor. Additional highlights include an on-demand water heater, high-end fixtures, detailed millwork, a covered Duradeck deck, and a heated, insulated double attached garage with a double concrete driveway. Energy-efficient construction and modern exterior finishes, including vinyl siding with stone accents, add to the home’s appeal. Dont miss out on this property with customization potential!! Note: Photos are from a similar build. Colours and finishes may vary. Contact your favourite agent today! (id:43042)
403 Dubois Terrace
Saskatoon, Saskatchewan
Welcome to this stunning family home in the sought-after Brighton community! Built by D&S Homes, this thoughtfully designed two-storey offers 1,745 sq. ft. of high-quality living space, ideally located on a quiet cul-de-sac with a charming pocket park just steps away. The main floor features stylish vinyl plank flooring and a warm, inviting layout. Relax in the cozy living room with a gas fireplace, host family dinners in the spacious dining area with access to the covered deck, and enjoy cooking in the designer kitchen complete with a central island, quartz countertops, and a corner pantry. A convenient 2-piece bathroom and direct access to the triple attached garage add functionality to this level. Upstairs, a bright bonus room offers extra space for a family room or office, along with two generously sized secondary bedrooms, a full bathroom, and a laundry area for added convenience. The private primary suite boasts a walk-in closet, an oversized shower, and a dedicated makeup vanity in the elegant ensuite. The basement is open for future development, ready to bring your vision to life. Don't miss your chance to own this beautiful home in an unbeatable Brighton location—schedule your private showing today! (id:43042)
785 Branion Drive
Prince Albert, Saskatchewan
Solid Crescent Heights bungalow in convenient location just steps from Cooke Municipal Golf Course and minutes drive to Cornerstone. Galley kitchen with adjacent dining area featuring patio doors to south facing deck and spacious back yard. 3 bedrooms up with 4 piece main bath and living room with electric fireplace which will remain. Fully developed basement with family room , den with double closet lined with aromatic cedar wood, laundry room with adjacent storage room, 3 piece bathroom and furnace room with workbench. Newer shingles and eaves troughs. Extra long driveway for at least 3 vehicles. 2 storage sheds in the back yard which backs on to quiet neighborhood Glenn Martin Park. (id:43042)
101 130 Edinburgh Place
Saskatoon, Saskatchewan
Ground level Corner 3 bedroom 1 bath condominium This unit will need some TLC by the new owners. Close to many amenities and easy access to 8th Street. 1 Exclusive use stall is included. On site amenities room with some fitness equipment. (id:43042)
102 Main Street
Dinsmore, Saskatchewan
Welcome to 102 Main Street in the quaint village of Dinsmore, Sask. This property was previously operated as Jade Dragon Restaurant, a number of years ago, and could have potential to bring it back to its former glory. The property comes complete with all the equipment, furniture, fixtures, chattels and contents. The seller has never used any of the equipment and has no knowledge to it's condition. There is also a handy loft area ideal to extra storage space. Dinsmore is located within approx. 30 minutes of Lake Diefenbaker, Gardiner Dam & Danielson Provincial Park. The village offers a number of amenities so check out their website at dinsmore.ca for further details of what the village has to offer. Building does require work but is ideal for someone on a budget and willing to add some sweat equity. Come check out this opportunity for your next business venture. (id:43042)
73 Cartier Crescent
Saskatoon, Saskatchewan
Located on a quiet crescent in Confederation Park, this bungalow is ready for its next chapter. Built in 1972, this long-time family home is designed for both comfort and functionality. The main floor features two bedrooms, a 4-piece bathroom, and huge living room/ dining room area with an abundance of natural light. The professionally finished basement has an additional bedroom, den with closet, massive rec room, and 2-piece bathroom. The large 2-car garage is insulated, drywalled & painted, and has gas/ electric rough-ins for a future heater. This home includes all appliances, air conditioning, and new flooring. Call to book your viewing today! (id:43042)
4818 Sandpiper Crescent E
Regina, Saskatchewan
Stunning home in the Creeks was voted Best Custom Home under 2400 sq/ft in 2012 by the Regina Home Builders Association. Built by Stahhman Homes, attention to detail is on display. Exceptional street appeal with stone exterior, wide concrete step to a covered veranda. Step inside to a welcoming tiled entrance which is anchored by the gorgeous main floor office that measures 12 x 12. Carefully designed kitchen is positioned to entertain by overlooking the living room, dining room and views of the park-like backyard. The kitchen features custom stained maple cabinetry, granite countertops, gas range stove, stainless steel appliances and flanked by a convenient butler's pantry. Gorgeous tigerwood walnut flooring provides warm luxurious feel. Second level showcases 3 bedrooms including a large primary bedroom with in-ceiling speakers, a spa-like ensuite with ceramic tiled floor, 5 foot tiled walk in shower, jetted tub. Basement is nearly finished and just needs some finishing touches to make it your own. 4th bedroom, rec-room and 3 piece bathroom. Step outside and be WOWED by the meticulously cared for backyard (27 trees planted!), outdoor kitchen, wood burning firepit and smoker. Storage shed has power to it. Underground sprinklers front and back. (id:43042)
30 Kendrick Place
Regina, Saskatchewan
Move-in ready home in Normanview West! Step into this upgraded bungalow that features vinyl plank flooring, upgraded kitchen and appliances, triple pane windows, newer shingles and modern paint tones. Bright living room with east facing window. 3 spacious bedrooms on the main floor with upgraded 4 piece bathroom. The basement is completely finished with rec-room, spare bedroom and 3 piece bathroom. Additional storage in the utility room. Corner lot with private fenced backyard. Close to parks and McLurg School and St. Joan of Arc School.... As per the Seller’s direction, all offers will be presented on 2025-06-19 at 6:00 PM (id:43042)
309 Laurier Crescent
Laird Rm No. 404, Saskatchewan
Wow...Breathtaking views of the North Saskatchewan River at Sarilia Country Estates. Just 6 km North of Langham and just 20 minutes from Saskatoon. This incredible piece of heaven provides an opportunity for the whole family to enjoy natures beauty...Kayaking, hiking, family picnics, skating on the river, swimming & the beach, fishing, snowshoeing, this place has it all. Build your dream home, electric, power, phone are to the lot. Schools in Langham, your neighbours are your friends and kids can enjoy wide open spaces. Call for more details. (id:43042)
1081 East Centre
Saskatoon, Saskatchewan
Welcome to 1081 East Centre — a meticulously maintained, one-owner Keith-built bungalow in the heart of Eastview. This solid 1,136 sq ft home showcases pride of ownership inside and out, offering timeless quality in a quiet neighborhood. Step inside to find a bright, welcoming layout with vaulted ceilings and a spacious living room ideal for gatherings. The main floor features three bedrooms, including a primary bedroom with a private ensuite — a rare find in this vintage. The kitchen and dining area overlook the beautifully landscaped yard, perfect for summer barbecues and backyard enjoyment. Downstairs, the fully developed basement offers a generous family room, a large storage area, and laundry — ideal for growing families or those needing extra space. Outside, you'll find a detached oversized single garage (18' x 22'), and a well-kept yard that’s perfect for relaxing or entertaining. Recent upgrades include a new roof (2023), central air conditioning (2024), and a high-efficiency furnace (2024), ensuring modern comfort and peace of mind. Also featuring a separate entry for future suite potential. This is a great opportunity to own a wonderful home in exceptional condition, nestled in a mature, sought-after east side neighborhood. Close to schools, parks, and all amenities. Don’t miss out — book your showing today!... As per the Seller’s direction, all offers will be presented on 2025-06-17 at 4:00 PM (id:43042)
Lakeside Property
Webb Rm No. 138, Saskatchewan
Choice Lot on Reid Lake near Carefree Park and Ferguson Bay Subdivision. 4.45 acres includes a cabin which needs some TLC but is quite workable complete with 2 bedrooms, 1 bathroom and large kitchen/living area. Attached to the cabin is a 2017 double garage 24 x 36. The view to the East of the lake and the hills across is awesome and with the attached deck you can sit and enjoy your morning coffee before proceeding to spend a day of fishing. There are 2 coulees on the property with some grading could be very accessible for docks. Call your favourite agent and get yourself booked for a tour. (id:43042)
7567 Butler Bay
Regina, Saskatchewan
Welcome to 7567 Butler Bay –A Park-Backing Beauty in Quiet Westhill Bay Nestled in a quiet park-backing cul-de-sac in Westhill, this two-storey home offers the perfect layout for a growing family, blending comfort, space, and natural beauty. From the curb, the charm is immediate: a welcoming front veranda ideal for morning coffee or a peaceful pause. Inside, you're greeted by a spacious foyer that leads into a cozy front living room, currently used as a home office — a flexible, quiet space perfect for work-from-home professionals or quiet reading time. Adjacent is a formal dining room, both with hardwood flooring. The kitchen — truly the heart of the home — features timeless ivory cabinetry, stainless steel appliances, tile backsplash, under-cabinet lighting, garburator, and reverse osmosis system. The custom breakfast nook, featuring built-in cabinetry, overlooks the serene backyard and park, and offers access to a lovely seasonal sunroom—a tranquil space to enjoy. The main floor continues with a warm, inviting family room complete with hardwood floors and a gas fireplace feature wall — ideal for family movie nights or cozy gatherings. Also on this level: a refreshed 2-piece powder room with a new vanity, a functional laundry room (washer replaced in 2024), and direct entry to the double-attached insulated garage. Upstairs, the spacious primary suite includes a walk-in closet and a 3-piece ensuite. Two more bedrooms and a full 4-piece bath complete the second floor — fully updated with new carpet (June 2025), fresh neutral paint, updated trim, and doors. The basement offers maximum versatility, making it an ideal space for a home gym, playroom, movie room, or creative area. A full 4-piece bath and generous storage space complete the lower level. Step outside to your park-like yard — professionally landscaped with perennials, mature trees, and shrubs. Welcoming quali... As per the Seller’s direction, all offers will be presented on 2025-06-16 at 5:00 PM (id:43042)
14 Willow View Court
Shields, Saskatchewan
Welcome to 14 Willow View Court – A Lake Country Retreat Just 25 Minutes from Saskatoon with CITY WATER Nestled in the serene community of The Shields at Blackstrap Lake, this stunning 1,710 sq. ft. home seamlessly blends comfort, functionality, and modern style—all just a short drive from the city. Step inside to 9-foot ceilings and a spacious foyer featuring a convenient closet, built-in locker, and 2-piece bath. The oversized heated garage (29' x 25’6") offers direct access, perfect for Saskatchewan winters. The main floor boasts gleaming hardwood floors and an abundance of natural light. Enjoy a modern white kitchen with soft-close cabinetry, quartz countertops, tile backsplash, stainless steel appliances, and an island with seating and storage. The open-concept dining area leads to a large deck with pergola, mature landscaping, stamped concrete patio, shed, natural gas BBQ hookup, and a hot tub (as is)—ideal for relaxing or entertaining. Unwind in the cozy living room complete with transom windows that flood the space with light. Upstairs, the spacious primary suite features a walk-in closet and a 3-piece ensuite with dual vanity. Two additional bedrooms, a full 4-piece bath, and a convenient second-floor laundry room with wood countertop complete the upper level. The fully finished lower level includes 9-foot ceilings, a welcoming family room with electric fireplace, a fourth bedroom (no closet), a den, a stylish 3-piece bath with in-floor heating, plus utility and storage space. Additional features: CITY WATER, central air conditioning, and water softener. This beautifully maintained home offers year-round living in a lakeside community with all the modern comforts. (id:43042)
1365 Rupert Street
Regina, Saskatchewan
Welcome to this inviting bungalow tucked away on a quiet street in east Regina. A cozy front deck and mature shrubs give the home great curb appeal and a welcoming feel from the moment you arrive. Inside, you’ll find a bright and open main floor with a spacious kitchen, dining, and living area featuring easy-care vinyl plank flooring. Down the hall are three comfortable bedrooms and a stylishly updated bathroom with a deep soaker tub. The fully finished basement offers more living space, with a convenient kitchenette, a fourth bedroom, and a second bathroom—ideal for guests, extended family, or added income potential. Step out back to a private, fully fenced yard with plenty of space to enjoy. There’s a custom gazebo wired with power, two handy sheds, underground sprinklers, and a massive 22' x 37' heated four car garage—a rare find! With valuable updates like a hi-efficiency furnace, newer triple-pane windows, upgraded electrical, and a replaced sewer line from the house to the city connection, this home is move-in ready and full of charm. Come see why this Glen Elm gem might just be the perfect place to call home! (id:43042)
Ripplinger Acreage
Lumsden Rm No. 189, Saskatchewan
Step into a world where the beauty of nature meets the grace of home. Nestled in the embrace of the Qu'Appelle Valley, this 70-acre sanctuary whispers serenity with every breeze. Here, life moves slower, framed by the endless horizon of the valley and the gentle flow of the river below. As you approach, the grandeur of over 6,000 square feet of living space unfolds before you. The home is a masterpiece, where every detail reflects a deep connection to the land. Four spacious bedrooms and four thoughtfully designed bathrooms offer comfort and peace, while multiple sunrooms flood the space with the golden glow of daylight, inviting nature in. Step out onto the expansive wrap-around deck—a place where time stands still, and the valley stretches as far as the eye can see. From this perch, the river dances in the distance, a constant reminder of the tranquility that surrounds you. An artist’s studio awaits, ready to inspire, surrounded by the quiet beauty of the valley. And for those who cherish hospitality, the guest cottage offers a warm welcome, a retreat within a retreat. The five-car garage stands ready to house your vehicles, or perhaps, the tools for your next great adventure. And when the day is done, immerse yourself in the luxurious swim spa, watching the stars as they appear, one by one, in the vast sky above. This property is more than a home—it’s a place where art, nature, and life come together in perfect harmony. All just 15 minutes from the heart of Regina. (id:43042)
526 Rupert Crescent
Codette, Saskatchewan
Discover easy single-level living at 526 Rupert Cr, Codette. This charming 1-bedroom, 1-bathroom bungalow is designed for comfort and convenience. Inside, you'll find an open kitchen and dining area that flows seamlessly into a large living room, perfect for entertaining or relaxing. Practical features abound, including a detached, insulated, and heated single garage for secure parking and a spacious shed for all your storage needs. The low-maintenance vinyl exterior and a large driveway offer ample parking. Located just a short drive from Nipawin, this home provides quick access to all amenities. Don't miss this opportunity for practical, comfortable living! (id:43042)
29 42 Spence Street
Regina, Saskatchewan
Located in the desirable Hillsdale neighborhood, this 1-bedroom, 1-bathroom apartment-style condo is perfect for first-time buyers or savvy investors. The functional layout offers comfortable living with a bright living space and a well-sized bedroom. One electrified parking stall is included for your convenience. As a bonus, heat and water are covered in the condo fees—making it an easy and affordable option to own. Don’t miss this great opportunity to get into the market in a prime Regina location! (id:43042)
1018 Granville Avenue
Assiniboia, Saskatchewan
Located in the Town of Assiniboia in a great location on the south edge of town. The kitchen features Custom Oak cabinets, lots of counterspace and Garden doors to the very large tiered deck. The living room has large windows for lots of natural light. 3 bedrooms on the main floor and 2 in the fully developed basement, make this a terrific home for a family. Not to mention the fully fenced yard complete with two sheds and lots of trees and shrubs. You will love the deck! It was made for entertaining or just enjoying the evening sunset! The property backs a field for a great feeling of spaciousness! The property has upgraded shingles (2022). This home is move in ready and looking for its next family to enjoy. Come check it out today! (id:43042)
63 5242 Aerodrome Road
Regina, Saskatchewan
Discover comfort and convenience in this beautifully maintained 2-bedroom, 1.5-bath townhouse-style condo in the desirable JOYY Condominiums, Harbour Landing. The bright, north-facing living room flows into an open concept area with a kitchen with full appliances and ample counter space, perfect for cooking and entertaining. Just off the kitchen is a handy 2-piece powder room and access to the basement, which is roughed in for a future bathroom. Upstairs, you'll find two bedrooms, a full bathroom with pocket door access from the primary bedroom, and a dedicated laundry area. With a smart, open-concept layout and close proximity to shopping, restaurants, and a new school, this home checks all the boxes for stylish, low-maintenance, low cost living.... As per the Seller’s direction, all offers will be presented on 2025-06-16 at 6:00 PM (id:43042)
2919 Quinn Drive
Regina, Saskatchewan
A Munro masterpiece of design and comfort nestled on a 6,243 square foot lot backing Wascana Centre. This stunning property offers over 3,600 total square feet of sophisticated living space, tailored for those who value luxury and meticulous craftsmanship. Step into the expansive foyer, where a dramatic staircase and soaring 19-foot coffered ceiling set the tone for elegance. The great room boasts a feature wall, gas fireplace, and engineered hardwoods that seamlessly extend throughout the home. The kitchen is a chef’s delight with engineered hardwood, quartz countertops, a custom-built wood island, and a full suite of high-end appliances, including a professional 6-burner gas range, sub-zero fridge/freezer combo, and Devol under-mount sink. A butler's pantry adds functionality with a sink, microwave, and ample storage. The main level also features a guest bath and a mudroom designed for convenience. The upper level offers a private retreat in the primary bedroom, complete with a cozy gas fireplace, a spa-inspired 5-piece ensuite, and an impressive 11’x15’ dressing room. A second bedroom with a walk-in closet, a 4-piece bath, and a spacious laundry room complete this level. Downstairs, family and friends will love gathering in the recreation room with its built-in TV over a gas fireplace and a large wet bar equipped with a fridge and kegerator. Two good-sized bedrooms and a sleek 3-piece bath with a tiled shower add comfort and style. Step outside to the covered deck with stunning premium Brazilian hardwood, featuring a built-in BBQ and gas fireplace—a perfect space for entertaining or relaxing. Value-added features include Hunter Douglas blinds, a built-in sound system, a back-up generator, motorcycle lift in the garage, and a 3-zone automated heating system. This remarkable property exemplifies the superior craftsmanship Munro Homes is known for. Don’t miss your chance to own this one-of-a-kind home. Contact your REALTOR® today to book a showing! (id:43042)
Hagen Acreage
Birch Hills Rm No. 460, Saskatchewan
Located in the small and quiet hamlet of Hagen, just a 10 minute drive from Birch Hills, this charming home offers the space and serenity of rural living with town amenities close by. Situated on a generous 1.32 acre lot, the home welcomes you with a spacious porch that leads to a bright living room where a large window fills the space with natural light. The kitchen and dining area offer ample storage and a comfortable layout for everyday living and entertaining. There is also a 4 piece bathroom and 3 bedrooms including the comfortable primary bedroom featuring a walk-in closet and a private 2 piece ensuite. The property includes a large versatile 32ft x 40ft shop that offers excellent space for storage, hobbies or workshop use, making it ideal for anyone needing extra room to work or create. There is also a garden area for those who have a green thumb, along with plenty of space for outdoor activities. The home is connected to the public water line from Wakaw and the sewer system consists of a septic tank tied into the local municipal lagoon. Act now and make this your next home! (id:43042)
1041 Main Street N
Moose Jaw, Saskatchewan
Looking to add to your portfolio? This 3 unit building located right in the heart of Moose Jaw could be a great addition! Each suite has its own separate entrance with shared laundry/ storage in the basement. From the top down we have a cute 1 bedroom suite on the 3rd floor - complete with a galley style kitchen, 3 piece bath and a sunroom entering on the main floor! Your tenant is sure to love the excellent views of the neighborhood. The second floor suite is a 2 bedroom with a eat-in kitchen, updated 4 piece bathroom and a large 2nd floor balcony which is sure to be a hit! The main floor suite is a larger 2 bedroom boasting lots of space, a 4 piece bath, spacious kitchen and separate access to the laundry. In the basement we have a large storage area and a shared laundry space. The building is separately metered for power - 3 unit meters and one common one. Very nicely updated building with a newer roof, windows, siding, sewer line under the home, some flooring and a couple bathroom renovations. Current rents are below market rent - lots of upside for a buyer. Longterm tenants in 2 suites - 3rd suite in process of being filled. With proper management and market rent this buildng would yield an 8.7% CAP rate at market rent. Reach out today if you have any questions or to book a showing. (id:43042)
2344 Wallace Street
Regina, Saskatchewan
Welcome to this beautifully updated, cozy, and affordable opportunity to enter the real estate market! This charming 2-bedroom, 1-bath bungalow has undergone extensive renovations over the past five years, making it move-in ready. Step into the inviting 6 x 11 front porch (not included in the square footage), a bright and welcoming space that adds character and potential to this warm and inviting home. Inside, the open-concept living space features vinyl plank flooring that seamlessly flows through the living room, dining area, kitchen, and both bedrooms. The kitchen is offers plenty of counter space, a convenient eat-up counter, and a cute pantry with a sliding barn door for added character. The 4-piece bathroom is beautifully tiled and features a relaxing soaker tub. Major updates in recent years include: Shingles, soffit, fascia, siding, insulation and windows for energy efficiency, flooring, drywall, kitchen cabinets, electrical, plumbing, sewer, and water lines, backflow valve installation for peace of mind, reinforced basement walls (engineer’s report available). Outside, the backyard is perfect for gardening enthusiasts with its garden boxes, plus it includes a storage shed and one parking space. Whether you're looking for a fantastic starter home or a smart investment property, this home checks all the boxes. Don't miss out—schedule a viewing today! (id:43042)
202 2nd Street E
Saskatoon, Saskatchewan
Buena Vista is a great neighborhood to call home! This two-story detached home was built in 2007 and offers 1582 square feet above grade, a fully developed basement, and an oversized, heated garage with street access. The main floor features a spacious living room, dining room, kitchen with hardwood flooring, and a two-piece bathroom. The kitchen is show-home quality having been completely renovated in 2020 with trendy cabinets, quartz counter tops, tile backsplash and more completed with quality craftsmanship. The second floor has three bedrooms and two bathrooms. The primary bedroom has a vaulted ceiling, walk-in closet and a large ensuite bath as well as access to a balcony with north and west exposure. The basement space has a large family room, bedroom and a three-piece bath making a total of four bedrooms and four bathrooms in this desirable home. The south-facing backyard is fully landscaped and fenced with a large deck. This home is an attractive alternative to a semi-detached property in a sought-after location. Call today for your private showing! (id:43042)
461 Athabasca Street E
Moose Jaw, Saskatchewan
Looking for office space? Look no further - this building has been beautifully renovated providing 2 floors of office space! This space is sitting on a busy road! Excellent presentation as you walk-in which is sure to impress your clients. Boasting just under 2,700 sq.ft.. of space over 2 floors. Complete with 2 washrooms and a kitchen. Shop space and parking is also available if needed for extra! If you are looking for some office space - this should be on your list! Reach out today to book your viewing! (id:43042)
254 Railway Avenue
Southey, Saskatchewan
Commercial building for sale in the town of Southey half an hour north of Regina. This building has a large open area in the front, with a good-sized kitchen including walk in freezer in the rear. It was recently used as a bakery/ restaurant. Existing equipment is included in as-is condition. This property can also be sold. (id:43042)
327 Hamm Way
Saskatoon, Saskatchewan
Exceptional Family Home in Prime Location – Loaded with Features! Welcome to this stunning North Ridge-built home located in a desirable neighborhood close to schools, parks, and all essential amenities. Perfectly suited for families, this beautifully maintained property offers a thoughtful layout and a long list of premium features. Curb appeal is enhanced by a triple concrete driveway leading to the heated triple-car garage with convenient rear access to the backyard. The yard is virtually maintenance-free, featuring a large composite deck, shed, and natural gas BBQ hook-up—ideal for outdoor entertaining. Step inside to an inviting open-concept main floor with 9-foot ceilings, creating a bright and modern living space. The stylish kitchen boasts a natural gas stove. Also offers Central vacuum with attachments and central air conditioning for year-round comfort. Upstairs, you’ll find three generously sized bedrooms, a cozy bonus/family room, and the convenience of upper-level laundry. The primary suite is a true retreat, complete with a large walk-in closet and a luxurious ensuite bathroom featuring dual sinks. The basement is undeveloped, providing the perfect canvas for your personal design or future expansion. Don’t miss your chance to own this feature-packed home in a fantastic location—ready for your family to move in and enjoy!... As per the Seller’s direction, all offers will be presented on 2025-06-16 at 7:00 PM (id:43042)
204b 1121 Mckercher Drive
Saskatoon, Saskatchewan
Welcome to this charming and functional 883 sq. ft. condo, offering a perfect blend of comfort and convenience. Featuring two spacious bedrooms and an updated four-piece bathroom, this home is ideal for first-time buyers, young families, or downsizers looking for low-maintenance living without compromising on space. The thoughtfully updated kitchen includes modern finishes, a generous walk-in pantry, and plenty of room to cook and gather. In-suite laundry, air conditioning and ample storage throughout add to the home’s practicality. Step outside to a large, private balcony—perfect for relaxing or entertaining—with the added bonus of a secure storage shed. Residents also enjoy access to a well-appointed amenity center featuring a gym, games area, and community room. This building is slated for an exterior update in the near future. Situated in a well-managed complex close to parks, excellent schools, and all the shops, restaurants, and services along 8th Street, this home delivers unbeatable value in a fantastic location. Don’t miss your chance to make it yours! (id:43042)
26917 Grid 688
Wilton Rm No. 472, Saskatchewan
If you're looking for a great family home in the country, this is the ONE. This beautiful 5.68 acre property is a short 15 minute drive east of Lloydminster. Open concept 1500 sq ft 3 bedroom, 2 bathroom home. Spacious kitchen has a large island, corner pantry, tons of cabinetry, and a good size dining area with direct deck access. The living room has a wood burning stove for extra heat on cold winter nights. The master bedroom has a large walk in closet and a 4 piece en suite. Two other bedrooms, a main 4 piece bathroom, and a laundry room complete this level. Partially finished basement has 9 ft ceilings, is made of ICF and can be completed to the new owner's tastes. You'll love the fact that this home has Geothermal, meaning NO expensive energy bills! Large shop with wood heat for projects and storage. You'll enjoy a variety of views of the tranquil yard from any one of the 3 decks. Beautiful mature yard site has ample trees for wind protection, garden, and outbuildings and there is pavement to the driveway! Great family property a short commute from Lloydminster! Directions: 2 km south of Marshall, Acreage Marker-26917, Grid 688 Directions: 2km south of Marshall, Acreage marker 26917, grid 688 Directions: 2 km south of Marshall, Acreage marker 26917 Grid 688 (id:43042)
68 Crestwood Crescent
Yorkton, Saskatchewan
Welcome to 68 Crestwood Cres in Yorkton SK! This move in ready family home is located on a quiet street surrounded by well kept homes. The large fully fenced corner yard allows you to develop the area to your liking. Entering the home from the north entrance, you will be welcomed to a good sized porch area. A few steps up will take you to the kitchen area with a good amount of cupboard and countertop space. The stainless steel appliances (fridge/stove/dishwasher) are included. Enjoy meals in the dining room area next to the kitchen. The extra large living room faces south and has lots of room for the living room set you have been wanting. Down the hall you will find 2 bedrooms. The main bedroom is extra large and can be divided to its original layout so you can have three bedrooms on the main floor. The main floor 4-piece bathroom has been updated and features tiles tub surround, updated fixtures and lighting. The fully developed basement features a large rec room including retro bar area, wood fire place, and lots of space to ad that 2nd living room and/or home gym. The basement also includes a bedroom and 3-piece bathroom. Utility room features HE furnace (2010) and gas water heater (2011). The laundry room features included washer/dryer, deep freeze, 100amp panel box, and water softener (owned). There is another room that can act as extra storage or a small office space. Enjoy the private fully fenced back yard with single car garage (uninsulated). The parking pad is concrete and features a gate as part of the fencing to securely keep your vehicles safe. School zones for this area are St. Paul's and Columbia Schools (K-8). This home is not available for rent or rent to own. Last minute showings are ok. Immediate possession date.... As per the Seller’s direction, all offers will be presented on 2025-06-19 at 1:00 PM (id:43042)
808 Grand Avenue
Indian Head, Saskatchewan
Welcome to 808 Grand Avenue, nestled in the vibrant community of Indian Head! Just a 40-minute drive from Regina along the TransCanada Highway, this beautiful and uniquely designed A-frame home offers both character and comfort. Step into the grand living room, a stunning addition with soaring cedar wood A-frame ceilings and a cozy gas fireplace, perfect for entertaining or unwinding on chilly winter days. This inviting space also features a wet bar and patio doors leading to a private, concrete-enclosed outdoor retreat. The main level of the A-frame boasts a spacious primary bedroom, a kitchen and dining area, plus a convenient two-piece bath and laundry room. Upstairs, you'll find three generously sized bedrooms, a four-piece bath, and a charming reading nook or office space that leads to a versatile third loft-style room, ideal as a playroom or additional workspace. Outside, the oversized fenced lot offers ample space for an RV or recreational vehicles, ensuring plenty of room to enjoy. Located close to all essential amenities, including schools, daycare, restaurants, gas stations, banks, a rink, golf course, outdoor pool, and park, this home combines the warmth of small-town living with modern convenience. Come see this one-of-a-kind home and envision the possibilities! (id:43042)
48 Marsh Crescent
Regina, Saskatchewan
Welcome to 48 Marsh Crescent — a beautifully maintained and updated mid-century modern bungalow nestled on a quiet street in Whitmore Park, just a short walk from Grant Road School. This home offers standout street appeal with its original cedar siding on three sides, classic panel-style front door, and clean mid-century lines that echo timeless design. Inside, you’re welcomed into a spacious living room featuring large picture windows with custom blinds, laminate flooring throughout, and a cozy gas fireplace. The open dining area offers generous space for entertaining, with east-facing windows that bathe the room in morning light and a quality sliding patio door that leads to a private covered deck — perfect for relaxing or hosting guests. The kitchen combines classic charm and modern touches, with refaced European-style cabinet doors, a newer laminate countertop (approx. 5 yrs), and functional features including a main floor stackable washer/dryer and portable dishwasher. A handy second entry door off the side of the home adds everyday convenience. Down the hall, you’ll find three comfortable bedrooms also featuring same laminate flooring and a well-kept four-piece bathroom with an all-in-one tub/surround and built-in medicine cabinet. The solid basement is partially finished, offering a rec room and potential space for a fourth bedroom, along with a large utility/storage area. Mechanically, the home is in excellent shape with a high-efficiency furnace (2022), newer owned water heater, RO system, air exchanger, and central vac with attachments. The front yard features a double paver stone parking pad and a removable wheelchair ramp for accessibility. The former carport has been converted into a covered deck overlooking a mature, west-facing backyard — fully fenced and filled with perennials, trees, and two included storage sheds. A wonderful opportunity in a family-... As per the Seller’s direction, all offers will be presented on 2025-06-18 at 4:00 PM (id:43042)
186 Pasqua Lake Road
North Qu'appelle Rm No. 187, Saskatchewan
Welcome to 186 Pasqua Lake Road, a meticulously maintained and well-loved year-round waterfront retreat nestled in the heart of the Qu’Appelle Valley. Just 45 minutes from Regina, this stunning walkout bungalow offers the ideal blend of comfort, privacy, and sweeping lake views. Situated on a pie-shaped lot with 82 feet of prime lakefront, the property features over 2,400 sq ft of finished living space, including 2 bathrooms and 4 bedrooms—2 on the main floor and 2 more, plus a den, in the fully developed walkout basement. A gas fireplace on the main level creates a warm, welcoming atmosphere, while the lower level offers a wood-burning fireplace and direct access to the lakefront. Outdoor amenities are exceptional: a 25’ x 25’ boathouse with aluminum track and dock system, a full yard irrigation system, and a heated, insulated 26’ x 32’ garage/shop with in-floor radiant heat and 10-foot double overhead doors—ideal for storing boats, vehicles, and gear. Ample parking ensures there’s always room for guests and gatherings. Additional highlights include a natural gas forced air furnace, 200 amp electrical service, and a private septic system. Water is supplied by a private well and filtered through a reverse osmosis (RO) system, delivering clean, fresh water throughout the home. Whether you’re seeking a full-time residence or a lakeside escape, 186 Pasqua Lake Road is a rare opportunity to own a thoughtfully developed property in one of Saskatchewan’s most desirable waterfront locations. (id:43042)
Lot E Kopperud Road
Prince Albert Rm No. 461, Saskatchewan
Property Tax Advantages Now! With these prime-located residential lots, any new builds in the RM will be subject to 75% OFF PROPERTY TAXES FOR THE 1ST YEAR, 50% OFF THE SECOND YEAR AND 25% OFF THE 3RD YEAR! Building opportunity awaits. Buy now, Build Later! These newly landscaped 5-acre lots with all utilities nearby & serviced with power offer the perfect canvas for your dream home. With ample space for customization and no timeline-building stipulations! Conveniently located just 1 minute South of Prince Albert, yet secluded enough to enjoy the peace of rural living. Don't miss your chance to own a piece of prime real estate in this coveted area. Seize this opportunity to turn your vision into reality! (id:43042)
Lot G Kopperud Road
Prince Albert Rm No. 461, Saskatchewan
Property Tax Advantages Now! With these prime-located residential lots, any new builds in the RM will be subject to 75% OFF PROPERTY TAXES FOR THE 1ST YEAR, 50% OFF THE SECOND YEAR AND 25% OFF THE 3RD YEAR! Building opportunity awaits. Buy now, Build Later! These newly landscaped 5-acre lots with all utilities nearby & serviced with power offer the perfect canvas for your dream home. With ample space for customization and no timeline-building stipulations! Conveniently located just 1 minute South of Prince Albert, yet secluded enough to enjoy the peace of rural living. Don't miss your chance to own a piece of prime real estate in this coveted area. Seize this opportunity to turn your vision into reality! (id:43042)
Lot F Kopperud Road
Prince Albert Rm No. 461, Saskatchewan
Property Tax Advantages Now! With these prime-located residential lots, any new builds in the RM will be subject to 75% OFF PROPERTY TAXES FOR THE 1ST YEAR, 50% OFF THE SECOND YEAR AND 25% OFF THE 3RD YEAR! Building opportunity awaits. Buy now, Build Later! These newly landscaped 5-acre lots with all utilities nearby & serviced with power offer the perfect canvas for your dream home. With ample space for customization and no timeline-building stipulations! Conveniently located just 1 minute South of Prince Albert, yet secluded enough to enjoy the peace of rural living. Don't miss your chance to own a piece of prime real estate in this coveted area. Seize this opportunity to turn your vision into reality! (id:43042)
301 310 Tait Crescent
Saskatoon, Saskatchewan
This two-bedroom condo has been updated and is in excellent condition. There's fresh paint and new carpet in the bedrooms and a new vanity and mirror in the bathroom. You'll also enjoy the common area roof terrace, a wonderful space to relax and unwind. This is a great condo and it won't last long. Call now! (id:43042)


