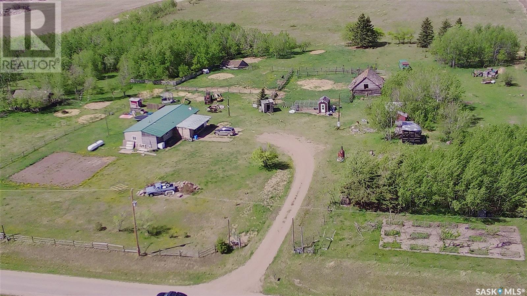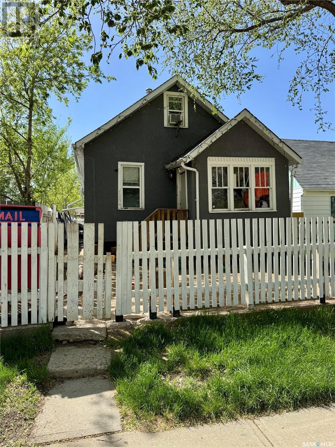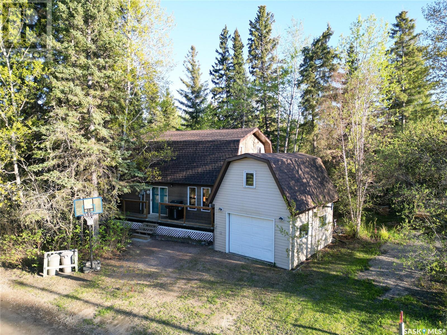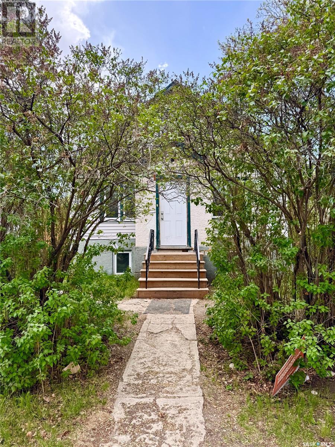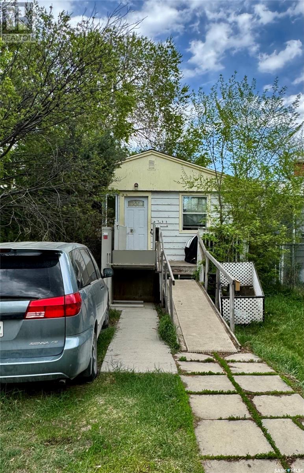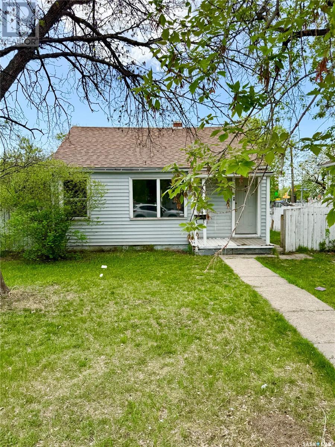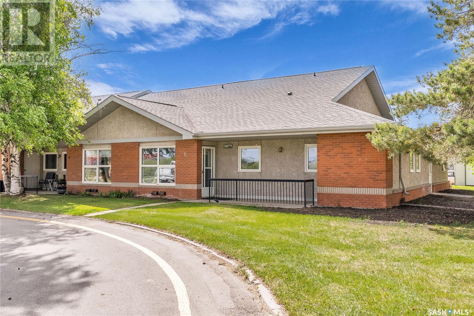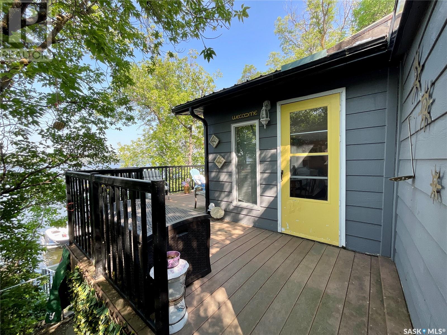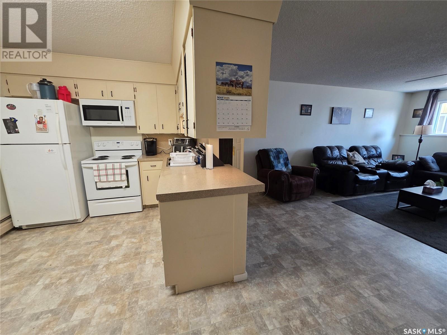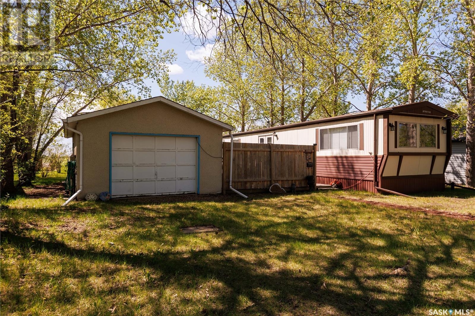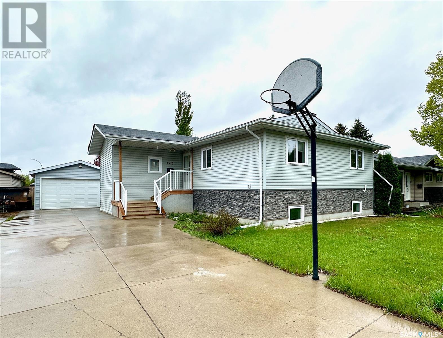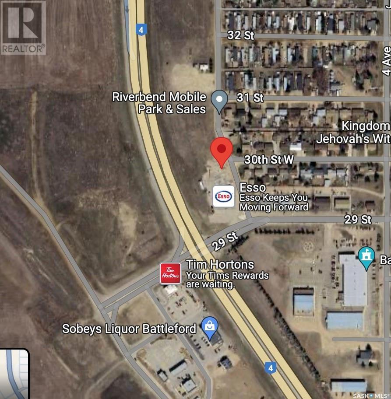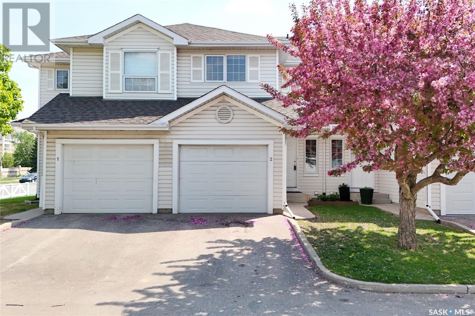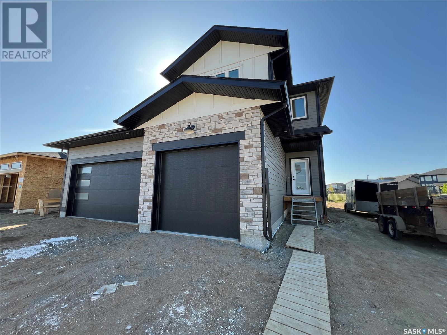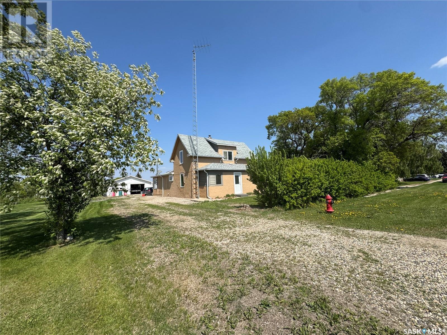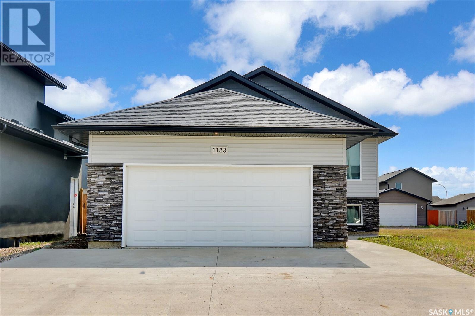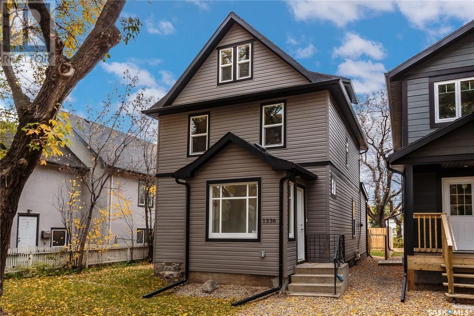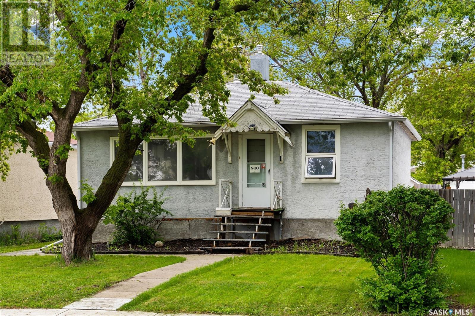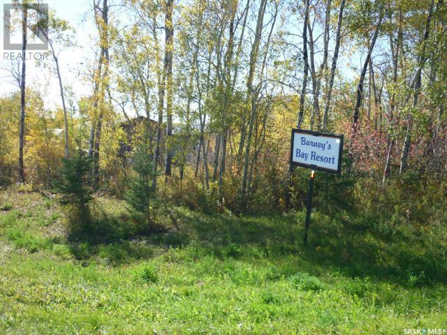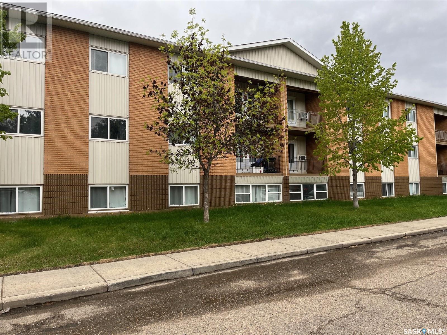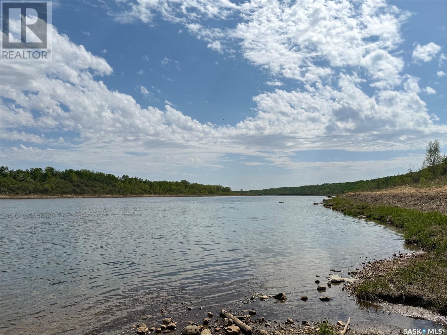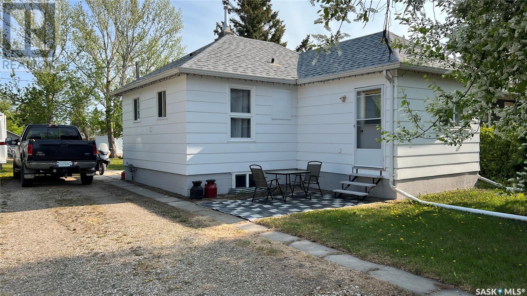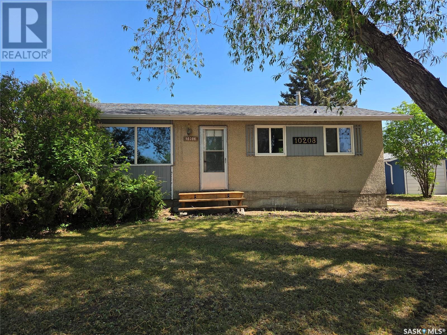806 Garnet Street
Grenfell, Saskatchewan
806 Garnet Street in Grenfell , a 3 bedroom- 1 bath home with a large semi-private yard (85' x 200'). Detached single garage (16' x 24'5) with covered carport is a great feature to this property in a good location between 2 schools and just blocks from the downtown. Original home was built in 1907 but an addition (17' x37') was added in 1975 to make this home just over 1200 sq ft. Relax in the large living room around the NG fireplace with lots of natural light filtering through the south patio doors. Large deck (10' x 22') will be your favorite place to soak up the sun. U-shaped kitchen is functional with a smaller dining area. Main floor laundry is found in the back foyer complete with a sink and area for a freezer. 3 good size bedrooms and a 4 piece bathroom located off the living room. Features- Shingles 2020, ,most windows are PVC, mid efficient furnace, 100 amp panel, central vac and central air, under ground sprinklers, hardwood floors in the living room. Check out this one of kind property, a great home for a couple , small family, and any one who loves the outdoor space for either their fur babies or gardener to enjoy this large backyard. (id:43042)
101 Rye Street
Yellow Grass, Saskatchewan
Welcome to 101 Rye Street in the thriving community of Yellow Grass! With over 1500 sq ft, high ceilings, and an open-concept this spacious home boasts comfort and ease. The main floor offers three bedrooms; the Primary bedroom having its own 4-piece ensuite and walk-in closet, main-floor laundry in the entryway leading directly to the insulated, two-car attached garage, direct access to the large two-tier deck off the kitchen/dining room, and a cozy living room with a gas fireplace perfect to cozy up with when the cool weather hits. The bedrooms, baths, and living area ceiling have received a fresh, clean coat of paint. The full basement is a blank canvas, with tons of space, ready to come to life, with whatever design you desire. Outside you are privilege to a large deck with direct access to the house and an abundance of greenspace blanketing the backyard. Only a short drive to Weyburn or Regina, the Town of Yellow Grass is a busy, small town community with plenty to offer! Amenities include a K-12 School, Library, Credit Union, Park, Restaurant, and an active rink with junior and senior hockey teams. To book a viewing, call your agent today. (id:43042)
345 Railway Avenue
Briercrest, Saskatchewan
Welcome to this beautifully maintained home in the quiet community of Briercrest, offering the perfect blend of comfort, style, and functionality. Featuring 3 bedrooms and 2 bathrooms, including a private en-suite off the primary bedroom, this home is thoughtfully designed with an open concept layout ideal for modern living. The heart of the home is the gorgeous kitchen, complete with a corner pantry, peninsula, and a sit-up breakfast island—perfect for casual dining and entertaining. The kitchen flows seamlessly into the dining and living areas, where a cozy fireplace adds warmth and character. With linoleum flooring throughout, this home is both stylish and easy to maintain. The split bedroom layout offers added privacy, with two bedrooms on one side and the primary suite tucked away on the other. Step outside onto the large back deck, ideal for outdoor gatherings and summer evenings. A double garage offers plenty of space for parking and storage, while the dedicated laundry room adds convenience to everyday living. Finished with durable vinyl siding, this move-in ready home is a fantastic opportunity for anyone looking to enjoy peaceful small-town living with all the modern touches. (id:43042)
301 209a Cree Place
Saskatoon, Saskatchewan
This 3rd floor condo is located in the very popular and much sought after Lawson Heights neighborhood. It is within walking distance to the river, and Meewasin trails. One may also walk to the Lawson Heights Mall, 2 major grocery stores, strip malls, including banks, medical clinics, and the Lawson Civic Centre with library and swimming pool. The area also has 2 high schools, and many elementary schools for young families to make use of. Warman road provides easy access to Downtown, the U of S, and Circle Drive. This well located unit has as extra large living room and deck. The master bedroom includes a walk in closet and 3 piece ensuite. The cupboard space in the laundry room provides extra storage which is always handy. Come and have a look at this very spacious, condo before it is sold. (id:43042)
103 Rye Street
Yellow Grass, Saskatchewan
Thinking of building? This affordable, huge, serviced lot in the Town of Yellow Grass awaits your vision! Only a short commute to Weyburn or Regina, the Town of Yellow Grass offers plenty of small town hospitality and many amenities! Those of which include: a K-12 school, public library, insurance agency, skating rink, restaurant, park and credit union. If you're considering small town living with an active community, Yellow Grass might be the town for you! (id:43042)
Bull Acreage
Frenchman Butte Rm No. 501, Saskatchewan
Peaceful 4-Bedroom Mobile Home on Beautiful Acreage. This mobile home offers countryside comfort at the corner of a quiet, dead-end road with lovely views and wildlife. Inside, find a spacious kitchen with ample storage, a dining room with a fireplace, and a bright living room featuring a new (2023) picture window with pasture views. An addition in 2013 provided generous room sizes and a large bathroom. The primary heat source is wood, with propane backup. Outdoors, enjoy a large deck with a privacy wall. The property includes multiple outbuildings, a new (2023) woodshed, and animal shelters with corrals set up for rotational grazing. Pastures have new (2024) cross-fencing, a water bowl, and a natural water source at the far end. There's also a large garden area and raised beds. Perfect for a hobby farm, family, or private retreat. (id:43042)
1940 424 Spadina Crescent E
Saskatoon, Saskatchewan
Truly A Million Dollar View!! Welcome to unit 1940 located in the prestigious Renaissance building at 424 Spadina Cres E. This amazing property has some of the best views in the city that need to be seen in person to be appreciated. The views span north east to the train bridge and follow the river all the way around to the west passed Victoria bridge. You can literally see the Bessborough and start of 20th street on one side and then see 20th and Idylwyld out the window at the other side of the unit. This incredible property is nearly 2,500 sq ft and features 3 bedrooms and 3 bathrooms plus a den area. The master bedroom has a large pass through leading to a sizeable walk in closet. Other great features are central AC, central vac, 2 underground parking spots that are side by side and a double storage locker. Owners here also have access to use the pool and waterslide as well as a gym that is connected to the Delta hotel. Call for your private viewing today!! (id:43042)
1069 Lindsay Street
Regina, Saskatchewan
Welcome to 1069 Lindsay St. This fantastic up/down duplex features 2 regulation suites with open layouts, maple cabinets, center islands and stainless steel appliances. Laminate flooring throughout with tiles in the bathrooms. The main floor unit boasts 9ft ceilings, 3 bedrooms and 2 bathrooms. The bottom unit offers large windows, 2 bedrooms and a 4pc bath. Each unit has it;s own entrance, mechanical/laundry rooms and separate meters. Both the front and back yards are xeriscaped with room for parking in the back. Pictures are from when the property was vacant. Current tenants pay $1600/mo plus utilities for the upper unit and $1200/mo plus utilities for the lower unit. Don't miss this great opportunity to generate income! (id:43042)
1254 Wascana Street
Regina, Saskatchewan
Welcome to 1254 Wascana Street in beautiful Regina Saskatchewan. Great first time home buyer opportunity or as a revenue property. (id:43042)
2 3rd Crescent
Candle Lake, Saskatchewan
Beautiful 4 bedroom, 2 bathroom 1 1/2 storey cabin located at the beautiful and peaceful Candle Lake. This 1456 sq/ft retreat built in 1994 features a single detached and heated garage with a loft, ideal for storage or the option for an additional living space. Enjoy the spacious and open concept living and dining area that flows nicely to the U-shaped kitchen boasting wood cabinets, arborite counters, and white appliances. The 2nd level offers a spacious recreation room, 3 bedrooms, and a convenient laundry/bathroom, making this the perfect space for kids or guests. Relax in the cozy 3 season sunroom or on the tiered deck with a natural gas BBQ hook up where privacy is no issue thanks to the large trees surrounding the lot. Located on the west side of the lake, this cabin is steps away from a sandy beach and only a short drive to all the amenities Candle Lake has to offer. Perfect for families or entertaining enthusiasts, don't miss out! (id:43042)
1110 Queen Street
Regina, Saskatchewan
Welcome to 1110 Queen Street in beautiful Regina Saskatchewan. Large home with double detached garage on quiet block. Great first time home buyer opportunity or as a revenue property. (id:43042)
755 Cameron Street
Regina, Saskatchewan
Welcome to 755 Cameron Street in beautiful Regina Saskatchewan. Great first time home buyer opportunity or as a revenue property. (id:43042)
1002 Wascana Street
Regina, Saskatchewan
Welcome to 1002 Wascana Street in beautiful Regina Saskatchewan. Home is located on quiet block with easy access to schools, public transportation and shopping. Great first time home buyer opportunity or as a revenue property. (id:43042)
Rm Of Kindersley Acreage
Kindersley Rm No. 290, Saskatchewan
Great building lot in Rm of Kindersley. Build your dream home here. Owner states gas comes into the property and there is a well on the property. Enjoy country living. Call today this property will not last. (id:43042)
11 95 Main Street
Hague, Saskatchewan
Rare opportunity to purchase in this complex at #11 - 95 Main St in the beautiful Town of Hague, SK! This end unit is 968 sq ft, offers 2 bedrooms and a den which could be a 3rd room, 2 bathrooms, and has in suite laundry. This unit comes with all appliances, an outside storage room off front patio, and parking directly in front of unit. The complex features a huge common area room, kitchen, games and much more. The community room can be booked for events and gatherings. Your condo fee includes the property taxes, heat, water, reserve fund and all exterior maintenance. Available garage parking spots for rent at additional cost. Don't miss out on this one! (id:43042)
8 Miller Street
Redvers, Saskatchewan
Redvers, SK – 8 Miller Street - Looking for an affordable retirement or starter home? Welcome to 8 Miller St., a charming and practical 2012-built home that offers comfort, space, and value in a quiet Redvers neighborhood. This well-maintained 3-bedroom, 2-bath home features an open-concept living area under vaulted ceilings with a skylight, creating a bright and welcoming atmosphere. The spacious master suite includes a walk-in closet and a 4-piece ensuite with a luxurious jetted tub—perfect for unwinding. Enjoy a large utility/laundry room with plenty of shelving for storage or a freezer. Step outside onto the tiered deck, ideal for entertaining or relaxing with a view of Saskatchewan's stunning prairie sunsets. The 73' x 129' fenced lot is pet-friendly and includes a firepit area, parking for up to 5 vehicles, and a large gate for easy backyard access. * Affordable * Practical * Comfortable main floor living Don’t miss this opportunity—contact agent today to schedule a private viewing! (id:43042)
211 Osment Avenue
Katepwa Beach, Saskatchewan
Welcome to 211 Osment Avenue. This lake front cottage is situated on the prime south east corner of Katepwa Lake. Take a short walk to Breeze Park where you will find new tennis/pickle ball court, new splash park, beach volleyball, play structure, hockey rink, dog park, and garden plots. Enjoy gorgeous sunsets and views of the lake off of the two decks. The cottage offers 861 sqft of open concept living with living room, dining area, kitchen, 2 bedrooms, one bathroom and a storage room. The natural gas fireplace is the focus point of the cabin and is a perfect place to gather around on those lazy evenings. A dumb waiter system assists with getting heavy supplies to the cabin. Owners are wishing to sell the cabin with all its contents, will verify what isn’t staying. This is truly a property that your family will enjoy for many years to come, start making your memories. Value added items: dock & boat lift track, and 2 sheds (one upper and one lower). (id:43042)
8 330 13th Avenue Ne
Swift Current, Saskatchewan
Looking to downsize without sacrificing comfort, independence, or a great location? This well-kept and move-in-ready one-bedroom condo is the perfect fit for the buyer who wants the freedom of homeownership without the constant upkeep. With your very own private entrance (no buzzing in guests here) and 2 parking stalls right outside your door, this unit offers the convenience of a house with all the benefits of condo living. Step inside to find a bright, open-concept layout with plenty of natural light, a spacious living/dining area, and a large bedroom with an updated window. The renovated 3-piece bathroom features a modern walk-in shower, and there's even an in-suite storage room for your extras—plus an additional secured storage space just across the hall. The building is in excellent shape, having seen significant upgrades in recent years including the roof, siding, soffit, fascia, entry doors, retaining walls, and refreshed common areas. There’s a clean and roomy shared laundry area just steps up, and a handy guest suite you can reserve when company comes to town. Located near the scenic Chinook Pathway, Elmwood Golf Course, and the iPlex, you’re surrounded by amenities, green space, and recreation. And with condo fees at just $240 a month—including heat and water—this home is as practical as it is appealing. It is currently rented and would make a smart, worry-free revenue property as well. As an added bonus, it can be purchased fully furnished for a turn-key opportunity. Affordable, accessible, and packed with potential—call your REALTOR® today before this gem is gone! (id:43042)
210 Main Street
Christopher Lake, Saskatchewan
Great opportunity to own a 4-season rental property with Hwy frontage, located right in the village of Christopher Lake. Legal 1544 sq. ft. Duplex featuring new laminate flooring in some areas, upgraded plumbing, newer windows, High Eff furnace, low flush toilets, 200 amp service and 1500 gallon septic tank. The wrap around driveway leaves loads of room for parking. Water supply is a 120' deep well with a 48" bore. All furnishings included. Great Investment for an "All Season Rental or a place at the lake. Call for a showing today! (id:43042)
237 Amy Avenue
Alice Beach, Saskatchewan
Looking for a quiet retreat away from the everyday hustle? Alice Beach is about 1 hour NW of Regina with its own swimming beach and boat launch. Sitting on a 60' x 120' lot is a 924 sq. ft. home with a single detached garage. No need to haul water because this property has its own well. Great family space with living room and kitchen open to each other. Large windows on 2 sides bringing in the natural sunlight. Large living room has space enough for the entire family. Kitchen offers lots of cupboard space and storage. Fridge and stove will remain. Down the hall is 2 large bedrooms that could be converted back into 3 and a 3-piece bathroom. Laundry area but no washer and dryer. Linen and utility closets for additional storage. Fuelled by propane but gas is available at the resort. Peaceful surroundings and strong community environment. Enjoy evenings on the deck or around the fire pit after a day on the beach. Garage with automatic door opener. Lots of storage for your boat. Shed has pump and pressure system to supply house with water. 425 gallon holding water tank. 1,050 concrete septic tank. (id:43042)
230 Antonini Court
Saskatoon, Saskatchewan
"New Ehrenburg built" - *RICHMOND SIDE ENTRY MODEL* 1456 SF 2 Storey. *LEGAL SUITE OPTION* This home features - Durable wide plank laminate flooring in kitchen, living and dining rooms , high quality shelving in all closets. Open Concept Design giving a fresh and modern feel. Superior Custom Cabinets, Quartz counter tops, Sit up Island, Open eating area. The 2nd level features 3 bedrooms, a 3-piece main bath and laundry area. The master bedroom showcases with a 4-piece ensuite (dual sinks) and walk-in closet. BONUS ROOM on the second level. This home also includes a heat recovery ventilation system, triple pane windows, and high efficient furnace, Central vac roughed in. Basement perimeter walls are framed, installed and polyed. Double attached garage with concrete driveway. PST & GST included in purchase price with rebate to builder. Saskatchewan New Home Warranty. Projected FALL 2025 POSSESSION --- This home is currently UNDER CONSTRUCTION. Interior and Exterior specs vary between units. (id:43042)
105 Dennis Drive
Good Spirit Acres, Saskatchewan
Welcome to Good Spirit Provincial Park. This very well maintained fully furnished cabin was enjoyed by the sellers for many years in the late 80’s. It is now time for your family to create memories of your own. Situated in the Ponderosa Subdivision, this 940 sq ft home features 3 bedrooms along with a large kitchen / dining area and an oversized living area complete with wood fireplace. 4-piece washroom down the hallway along with 2 large storage sheds outside for your extra belongings. Large wrap around decks to enjoy the BBQ and refreshments and sunny days at the lake. Upgraded metal roof, sand point well and septic system. Short minute ride to dock the 14ft aluminum along with 30hp Four Stroke Yamaha Motor and catch your supper with great walleye fishing. The home contains a propane furnace however the sellers use the electric heat which costs approximately $133 a month for power. Lots of room to park additional campers and vehicles for your friends and family to visit. Don’t miss out on this great opportunity. (id:43042)
119 Sunset Drive S
Yorkton, Saskatchewan
119 Sunset Drive South situated in Silver Heights is ready for your family to enjoy. This home has received upgrades including windows, shingles, exterior, Ac Unit, Appliances, Water Heater and a main floor cosmetic makeover. As you enter the home the beautiful, vaulted ceilings in the living room catch your eye immediately. The kitchen contains generous amounts of cabinets along with updated backsplash and appliances. The dining area with upgraded lighting throughout allows for large family gatherings for those special occasions. Down the hall the master bedroom allows for king sized furniture and contains your 2-piece bath ensuite. 2 additional good-sized bedrooms along with your elegant 4 piece bath complete with subway tile shower. Heading downstairs to the large rec room area with loads of space for the home gym and games tables. A 4th oversized bedroom along with a 3-piece washroom. Large laundry area and loads of storage space. Need a 5th bedroom or add a basement suite. Lots of space to construct that without compromising the rec room area. Outside the beautiful landscaped fully fenced yard is perfect for the kids and pets to play. Short walk to elementary schools, and hospital area for work. Pride of ownership shows in this home, and it can be yours as soon as you’d like. Make it yours today! (id:43042)
3431 Middleton Place
Regina, Saskatchewan
Move in condition 3 + 2 bed Bi-level features spacious family size kitchen with plenty of cabinets plus Island. Garden door off dining area leads to elaborate 2 tier deck situated in nicely landscaped fenced yard. 2 New baths on main incl. 3pce ensuite. Plus 3pce in lower level which is fully developed with a kitchen, 2 Bedrooms and Living area. Upgrades include Vinyl plank floors in 3 bathrooms, Situated on quiet bay close to schools through fenced walkway. 4 major appliances in the upper level. (id:43042)
143 Girgulis Crescent
Saskatoon, Saskatchewan
Elegance Meets Everyday Comfort in Silverwood Heights Welcome to 143 Girgulis Crescent, a beautifully reimagined residence in one of Saskatoon’s most established and sought-after neighbourhoods. Thoughtfully and professionally renovated from top to bottom, this home is the perfect blend of contemporary style and timeless functionality—move-in ready and designed with modern family living in mind. Positioned on a quiet crescent just minutes from the river, Lawson Heights Mall, schools, parks, and the Lawson Civic Centre, this home offers both convenience and community. From its freshly updated exterior to its lush, fully fenced yard and oversized single garage (built in 2001), every detail has been considered. Step inside to discover a stunning white-on-white kitchen featuring quartz countertops, subway tile backsplash, floating shelves, and stainless steel appliances. The open-concept layout effortlessly connects the kitchen to the living and dining areas, where patio doors lead to a sun-soaked south-facing deck—perfect for barbecues, entertaining, or simply enjoying your morning coffee. The main floor boasts three well-appointed bedrooms, including a serene primary suite complete with its own renovated ensuite. Downstairs, two additional spacious bedrooms, a versatile den, and a beautifully finished 3-piece bath offer plenty of room for guests, teens, or home office needs. Plush new carpeting throughout the bedrooms and basement complements the warm, wide-plank vinyl flooring upstairs. A large family room and laundry area with generous windows ensure the lower level feels just as inviting and bright as the main floor. Additional upgrades include central air conditioning, a newer high-efficiency furnace. Stylish, spacious, and turnkey—this is a home that delivers on all fronts. Come experience it for yourself. (id:43042)
506 5th Avenue
Battleford, Saskatchewan
Prime 1.98 Acre Parcel of Commercial zoning on # 4 Highway. HOTEL OR STRIP MALL ARE POSSIBLE. Near Table mountain ski resort and there are Timhorton, Liquor store and co-op store across the street. Please call L/A for more information. (id:43042)
2 110 Keevil Crescent
Saskatoon, Saskatchewan
Located at 2-110 Keevil Crescent, this two-storey condo is priced to sell. It offers 3 bedrooms, 2 bathrooms, and a basement den—perfect for a home office or extra living space. The home features a spacious kitchen, laminate flooring in the living room, and convenient direct access to a single attached garage. Ideally situated with easy access to the University of Saskatchewan, it’s also close to the Co-op Marketplace, banks, restaurants, and the Soccer Centre. (id:43042)
1310 96th Street
Tisdale, Saskatchewan
Thinking of a rental property, starter home, or maybe down sizing? This property could check all the boxes. 1310 96th street Tisdale Sk offers a large entry, two bedrooms, nicely spaced out kitchen with a large living room. Out side you have ample storage with a 22x 26 detached garage and shed. The yard provides an area to grow your own garden. Don't hesitate to call and book your showing today. (id:43042)
315 Dziadyk Bend
Saskatoon, Saskatchewan
Welcome to 315 Dziadyk Bend—your ideal modern home offering 1,930 sq ft of thoughtfully designed living space. This elegant two-storey residence features a triple-car garage, three bedrooms, a main-floor office, a spacious bonus room, and an open-concept layout perfect for contemporary living. The upper level includes a convenient laundry room, a luxurious primary suite with a large walk-in closet and a 5-piece en suite, and two additional bedrooms. The main floor is designed for both function and style, showcasing a chef-inspired kitchen with quartz countertops, high-end soft-close cabinetry, stainless steel appliances, and a walk-through pantry. The insulated basement is open for future development. Finished with modern Hardie board siding, this home boasts impressive curb appeal, an insulated triple garage, a triple concrete driveway, and a professionally landscaped front yard (to be completed by the builder this summer). Additional upgrades include central A/C, a smart home package with Nest Thermostat, Amazon Echo, and solar-ready features. Amazing location with walking distance to schools, park, shopping and all amenities. Balance of new home warranty included—shows like new! (id:43042)
1515 Munroe Avenue S
Saskatoon, Saskatchewan
***View the Video***Here is a dream property nestled in the heart of the Haultain community. This newer infill property boasts grand curb appeal & will for sure catch your eye with its stunning brick exterior accented with hardie board on the remainder. Sitting at 1850sqft, this home is larger than the average newer homes in this area, allowing for extra features & extra room for living & entertaining. Inside you are greeted with 9 foot ceilings & an open floorplan. The main floor is outfitted with hardwood flooring & has a large front room with huge windows allowing for abundance of natural light - with window coverings controlled via remote, another special perk of many in this home! The kitchen separates the living room to a formal dining space that is easily able to house your extra large table for those big gatherings, a rare feature in today's newer homes! The kitchen has a walk-in pantry, gas stove, granite counters & offsetting cabinets featuring a large island ideal for entertaining & food prep!!! There is of course a 2 pc bathroom on the main for convenience. Upstairs houses 3 of the 4 bedrooms in this home along with 2 more bathrooms. The owner's suite is gorgeous - featuring a nice sized walkin closet with custom shelving & a large 4 piece bathroom with dual sinks, walk-in glass & tile shower! There is also upstairs laundry in its own room with a utility sink. Downstairs is developed & continues with the 9 foot ceilings too. There is separate entrance if you choose to put in a basement suite. The basement has a gorgeous wet bar & nice sized sitting room, storage room, 3pc bath, & a good sized bedroom. The utility room has ample storage space that houses the central vac, high efficient furnace & water heater! Outside is tastefully done with a private patio area that leads to your double detached oversized heated garage. Other features include central air conditioning & a natural gas bbq line too! Contact a Realtor today to schedule your private viewing!!! (id:43042)
188 Haverstock Crescent
Saskatoon, Saskatchewan
Welcome to 188 Haverstock Crescent. Built by reputable and trustworthy Silverstone Developments this rare combination of over 2000 sqft with a true triple garage priced at $749,900 will not disappoint. Ready for immediate occupancy if needed. Located in one of Saskatoon's newest & exciting east side neighbourhoods. This neighbourhood is quickly developing with the exciting news of the new elementary schools that will be built in the near future. This home features 9ft ceilings, open concept, gas fireplace, custom cabinets, under cabinet lighting, butlers pantry, quartz counter tops, custom tile backsplash in the kitchen and a nice mix of plank, tile and carpeted flooring. Appliance allowance included in asking price. Awesome layout with 3 good size bedrooms, Bonus room and an amazing 2nd floor laundry room. Primary bedroom and ensuite features a walk in closet, large walk in custom tile shower with multi heads, glass doors, separate soaker tub, heated tile floors, his and her sinks and a toilet closet. Main floor boasts a large walk thru mudroom with custom built lockers for the growing family and a good size foyer. The Basement features 9ft ceilings, poly, insulated and wired. Basement could be developed in 60 days at approximately a $50,000 upgrade. All this with an oversized 32x24 Triple garage. Triple Concrete driveway & walkway is included. If your looking for southern exposure we've got it. This backyard provides loads of natural light with the south/east orientation. 10 year progressive new home warranty. GST & PST Included in purchase price. (id:43042)
203 115 Willowgrove Crescent
Saskatoon, Saskatchewan
Welcom to Willowgrove Suites! This desirable location is walking distance to many parks, schools and amenities. Stepping into the well-maintained two-bedroom suite, you will find an open concept layout with laminate flooring throughout. There are stainless steel appliances in the kitchen, as well as island with eating bar, maple cabinets and granity countertops. The primary bedroom includes a walk-in closet. The unit comes with one underground parking stall, which includes a private storage cabinet for your seasonal items, additional surface stalls also available for rent. Residents of Willowgrove Suites enjoy exclusive access to a clubhouse with a lounge area, pool table, and kitchenette, ideal for larger gaterings. The Willowgrove Suites also provide a large club house with ameneties and kitchenette. Book a show with your agent and make the beautiful condo your new home. (id:43042)
734 Evergreen Boulevard
Saskatoon, Saskatchewan
Location, location, location. Welcome home to 734 Evergreen Boulevard, in the beautiful and kids friendly neighbourhood of Evergreen. This modern, well laid out, modified bi-level has everything! Situated in the most desirable spot, with walking distance to schools, 2 bus stops, walking trails & park, this is indeed one of the best area in Saskatoon to raise your kids. This residence offers a perfect blend of modern design and functionality, with features like a gas fireplace, hardwood flooring in the living room, dining, kitchen and hallways. Kitchen equipped with premium soft close cabinets & granite countertops. Open concept living room, leading to the dining & kitchen with Natural gas stove VENTED OUT. Dining area also leads to a huge deck with glass railing and backyard with an additional patio area. Main floor also has 2 other good size bedrooms and a 4-piece bath. A few stairs up lead you to a huge Master Bedroom with a walk-in closet and a 5-piece ensuite with Jacuzzi + standing shower with glass doors. There's also a bonus room downstairs, (owners side) with a 2 piece washroom. Looking for a mortgage helper? This home got you covered, with a well designed and laid out 2 bedroom legal basement suite, with separate entrance. Good size bedrooms, separate laundry and stove also vented out. With a double car garage, as well as an extra wide driveway to accommodate 3 cars, this home has it all! (id:43042)
317 3rd Avenue W
Nokomis, Saskatchewan
Welcome to Beautiful Nokomis, Saskatchewan! An unbelievable opportunity to own over an acre of land on the edge of town! This well-cared-for home is move-in ready and full of charm. Step into a spacious main floor featuring a large kitchen with an island and ample counter space—perfect for cooking and entertaining. The cozy living room opens onto a charming front porch, ideal for relaxing on warm summer nights. The dining room includes stylish shelving and trendy wallpaper, adding a modern touch. The renovated bathroom boasts new tile, a tub, taps, vanity, and toilet. You’ll also enjoy a sunroom complete with a hot tub and separate shower—a luxurious bonus! The washer and dryer are conveniently located on the main floor. Upstairs, you’ll find two bright, generously sized bedrooms with newer vinyl plank flooring. The basement includes a recreation room and a utility room for added functionality. Outside, enjoy the incredible space with a triple detached garage, a single detached garage, and plenty of room for outbuildings, a garden, or even a pool! Don’t miss your chance to enjoy peaceful small-town living with room to grow—this property is a must-see! Let me know if you’d like a version tailored for MLS listings, social media, or brochures! (id:43042)
1123 Werschner Crescent
Saskatoon, Saskatchewan
Great Bi-level house in Rosewood with a two bedroom legal suite. Amazing location with close to many amenities including new Costco and many more, this beautiful two car attached garage and three car driveway house boost three bedroom upstairs with a open concept kitchen/dining and living area. Master is equipped with a ensuite and a walk-in closet. There is a family room in the basement that can be use as a home office. Huge deck in the backyard is also ready for your summer BBQ party. Having a back alley is also a huge benefit parking RV or any toy you have. Also has a two car parking pad for basement suite tenants. Two bedroom legal suite with a bathroom and own laundry in the basement is generating $1450 a month right now and it shows really well. Don't miss this great opportunity to live in the incredible Rosewood neighbourhood with a income generated property. Call your favourite realtor. (id:43042)
511 Evinrude Avenue
Aquadeo, Saskatchewan
Knotty Pine Cabin Retreat 4 Season living Escape to comfort and tranquility in this Knotty Pine Cabin for year-round living and rustic elegance. Nestled on a .09-acre lot, this thoughtfully crafted home blends modern convenience with cozy cabin charm. 2 bedrooms and 1 bath on the Main floor. Double twin bunk frame stays with the cabin. Shower is professionally tiled offering a tub/ shower option. Open concept Kitchen and Dining area with expertly crafted Banquette seating that opens hinge style for storage. Butcher block wood countertop and granite are a breeze to work on. Fridge and stove plus a mobile kitchen Island completes the furnishings. Vinyl plank flooring is easy to clean for muddy footprints and paws. Large windows on the main and the Rake windows in the Loft area let in an abundance of natural light. The beautiful surroundings help you unwind and relax. Leading up to the Loft on the pine stairs, one will find cherry wood banisters and metal railing constructed and assembled by a skilled craftsman. The Loft is an open area, its options are limitless, a bedroom, office, reading nook, or whichever suits your lifestyle. Blade fan with remote keeps the air moving for a comfortable breeze. Outside, the lot is well treed with a large grass area, including a firepit. A bunkhouse is located in the back yard which is in excellent shape and sleeps 4. Family get togethers at the large picnic table are a must. The beach is a short walk from the cabin. Discover a new level of Summer enjoyment! Aquadeo is a short drive, approximately 30 minutes from North Battleford. The Resort Village offers a 9-hole Golf Course with Cart and Club Rental from the Clubhouse. Large beach area with the latest in playground equipment will bring smiles to the little ones. To top it off there is a beautifully sculpted marina to enjoy on those hot summer days. Don’t miss out on this opportunity! Call your Realtor and schedule a showing! (id:43042)
1336 B Avenue N
Saskatoon, Saskatchewan
Charming Mayfair 1500 sq ft 2 1/2 story home with self-contained suite Property is extensively renovated, enjoying modern living with thoughtful upgrades throughout. Open concept main floor, spacious layout featuring a large living room and dining area with a coffered ceiling, perfect for entertaining. Stunning kitchen with newer white shaker-style cabinets, a central island, and soft-close features complement the hardwood floors and a convenient half bath located on the main floor for guests. Second Level feature 3 bedrooms, generously sized for family or guests. 3rd lever has 2 dens, ideal for a home office or additional living space. Lower level suite is a self-contained one bedroom suite with direct entry, perfect for guests or rental income. Outdoor space features a private yard with newer fence and parking at the rear. Close to amenities, schools and parks. Ideal for investment or living with an extra mortgage helper. Don't miss this opportunity and get in today. (id:43042)
914 Diamond Willow Drive
Beaver River Rm No. 622, Saskatchewan
This fully developed lot on Lac Des Isles Lake in Lauman's Landing Subdivision is ready for your RV or park model, offering stunning lake views and beautiful sunsets from its elevated position. All essential services including water, power, and a 1100-gallon underground septic tank are already in place, with natural gas and phone also available. Enjoy easy access to the boat launch and community playground and you're just a 5-minute drive from Northern Meadows 18-hole Golf Course. The nearby town of Goodsoil (10 minutes) provides a grocery store, hardware store, and restaurant. Located within Meadow Lake Provincial Park, Lac Des Isles Lake is perfect for fishing Northern Pike, Walleye, Yellow Perch, and Whitefish in its 30-40 foot average depths. Conveniently situated, this property is 2 hours north of Lloydminster, 45 minutes east of Cold Lake, or 3 hours and 45 minutes north east of Edmonton. (id:43042)
915 Diamond Willow Drive
Beaver River Rm No. 622, Saskatchewan
This fully developed lot on Lac Des Isles Lake in Lauman's Landing Subdivision is ready for your RV or park model, offering stunning lake views and beautiful sunsets from its elevated position. All essential services including water, power, and a 1100-gallon underground septic tank are already in place, with natural gas and phone also available. Enjoy easy access to the boat launch and community playground and you're just a 5-minute drive from Northern Meadows 18-hole Golf Course. The nearby town of Goodsoil (10 minutes) provides a grocery store, hardware store, and restaurant. Located within Meadow Lake Provincial Park, Lac Des Isles Lake is perfect for fishing Northern Pike, Walleye, Yellow Perch, and Whitefish in its 30-40 foot average depths. Conveniently situated, this property is 2 hours north of Lloydminster, 45 minutes east of Cold Lake, or 3 hours and 45 minutes north east of Edmonton. (id:43042)
917 Diamond Willow Drive
Beaver River Rm No. 622, Saskatchewan
This fully developed lot on Lac Des Isles Lake in Lauman's Landing Subdivision is ready for your RV or park model, offering stunning lake views and beautiful sunsets from its elevated position. All essential services including water, power, and a 1100-gallon underground septic tank are already in place, with natural gas and phone also available. Enjoy easy access to the boat launch and community playground and you're just a 5-minute drive from Northern Meadows 18-hole Golf Course. The nearby town of Goodsoil (10 minutes) provides a grocery store, hardware store, and restaurant. Located within Meadow Lake Provincial Park, Lac Des Isles Lake is perfect for fishing Northern Pike, Walleye, Yellow Perch, and Whitefish in its 30-40 foot average depths. Conveniently situated, this property is 2 hours north of Lloydminster, 45 minutes east of Cold Lake, or 3 hours and 45 minutes north east of Edmonton. (id:43042)
840 Argyle Street
Regina, Saskatchewan
Situated on a great block in the Washington Park neighborhood, this 2-bedroom, 1-bathroom home offers a fantastic opportunity for first-time buyers or savvy investors. The main floor features comfortable living space, while the partially developed basement presents room to expand or customize. Outside, the large yard is perfect for entertaining, gardening, or adding future value. With schools, parks, and public transit nearby, this property is ideally located for both personal enjoyment and rental appeal. Whether you're looking to settle in or invest, this home is full of potential. (id:43042)
Lot 14 Barney's Bay, Struthers Lake
Wakaw, Saskatchewan
Build your dream cottage on this corner titled lot for sale at Barney's Bay, Struther's Lake. Natural gas and power are at the front of the property line. Septic and water holding tanks need to be installed at Buyer's cost. Visit Barney's Bay website for building guidelines. Purchase price is plus GST. (id:43042)
Wirth Acreage
Mcleod Rm No. 185, Saskatchewan
If you've been dreaming about leaving the hustle and bustle behind and settling into something a little more peaceful—where you can actually hear the birds in the morning and see the stars at night—this might be your sign. This 1906 sq ft home sits on nearly 17 acres of quiet country land, with room to grow, breathe, and build the life you’ve always wanted. Originally built around 1966, the home underwent a major renovation and addition in 1996, giving it a fresh layout and modern comfort while keeping that warm, welcoming feel. Inside, you’ll find 5 bedrooms, 2 bathrooms – one has a jacuzzi tub, a spacious eat-in kitchen with tons of cabinets and counter space (perfect for family meals and holiday baking), and main floor laundry for added convenience. The living room is cozy, and the bonus family room above the heated, built-in garage is a great space for movie nights or kids’ hangouts. There’s even a partial basement with loads of dry storage for all the extras you never know where to put. And it’s not just the house that shines—this property has everything you need for a rural lifestyle. There’s a double attached garage with direct entry, an insulated, double-wall utility shed with a tin roof, a 36x58 shop – tin roof - with a dirt floor, and even an older barn. If you’ve been wanting chickens, a garden, or just more elbow room, you’ve got it here. Upgrades have been done where it counts—natural gas high-efficiency furnace (2013), shingles (2018), south-facing PVC windows (2019), reverse osmosis system (2025), iron tank (2024), and more. Water’s no issue with a 50 ft well and a septic system with liquid surface discharge. All this and just a short drive from Neudorf, Melville, or Lemberg. Honestly, it’s the kind of place where memories are made—bonfires, backyard games, homegrown veggies, and quiet evenings spent outdoors or in. If you’re ready for fresh air, wide-open spaces, and a slower pace, this could be your perfect next chapter. (id:43042)
302 8th Avenue Sw
Biggar, Saskatchewan
Are you looking for a 24 suiter that is well priced today? This 24 suiter has a new boiler and many upgrades as outlined in the sales brochure in the supplements to this listing. Also in the supplements is the financial pro forma. (id:43042)
317 - 319 8th Avenue Sw
Biggar, Saskatchewan
24 Suites -two -12 suite apartment blocks side by side in the town of Biggar. Each has 11 two bedroom suites and only 1 one bedroom suite. In exceptional condition with many suites upgraded - sales brochure in the supplements. (id:43042)
River Lot 54
Rosthern Rm No. 403, Saskatchewan
Embracing the majestic south Saskatchewan River, situated in the RM of Rosthern over looking the south Saskatchewan River this property presents a life changing haven that uplifts heart, soul and spirit. Reconnect with nature's tranquility, surrounded by soothing river, vibrant birdlife, lush flora. This distinctive 97.31 acre sanctuary seamlessly integrates, wetlands, riverfront, history, culture, prairie, wildlife and rare plants, creating a unique ambiance that inspires growth and transformation. A tranquil 16x24 off grid cabin beckons as a peaceful retreat, offering breathtaking river views and landscape that awakens the senses, ideal for land based learning, artist retreat or reestablishing cultural value. Steeped in history this property was part of Saskatchewan's First Survey in 1871 and Batoche settlement making it a treasure trove of cultural significance. Experience the profound essence of this land and let its beauty reveal new possibilities. Approach with an open heart and mind, and discover the transformative power of this enchanting haven. This truly is a must see property, no description can fully describe it's true beauty, vibrance and energy. Bring your vision and to see what potential possibilities this amazing property has to offer. Book your exclusive viewing today! No unaccomanied veiwings permitted please (id:43042)
106 1st Street N
Wakaw, Saskatchewan
Affordable starter home in Wakaw. 567 sq" Bungalow. Newer flooring & counters, new exterior, and interior paint, Upgraded 3 piece bathroom, high eff furnace, newer shingles. Located on a large 100' x 140' lot with one shed. Including a newer fridge, stove, washer, and Dryer. This is a great opportunity for a first-time buyer or investor looking for a revenue property. Just one hour from Saskatoon. (id:43042)
10208 Borden Crescent
North Battleford, Saskatchewan
This solid and well-cared-for 828 sq ft bungalow features a 12x20 four-season solarium, bringing the total main floor living space to approximately 1,068 sq ft. With a cozy gas fireplace and heated tile floors, the solarium is a peaceful retreat. Perfect for plants, watching the snowfall and enjoying the natural light year-round. There’s great street appeal with a low-maintenance exterior and newer front and side stairs for easy access. Inside, the home you will find a completely renovated 4-piece bathroom (2022). The kitchen includes stainless steel fridge and stove (2022), and plenty of cabinetry for functional everyday living. There are two dens currently used as bedrooms, please ask for details. A spacious porch area provides additional closet and cupboard storage. The developed basement offers a large rec/games area, cool storage, laundry area, a den, and a second 4-piece bathroom. The insulated and heated single garage makes a great workshop or man cave. The backyard is fully fenced and ready for your personal touch. Major updates include shingles replaced in 2024, new furnace (2023), water heater (1 year old), and most windows replaced With all the big-ticket items already updated, this home is move-in ready and full of potential. Book your private viewing today! (id:43042)







