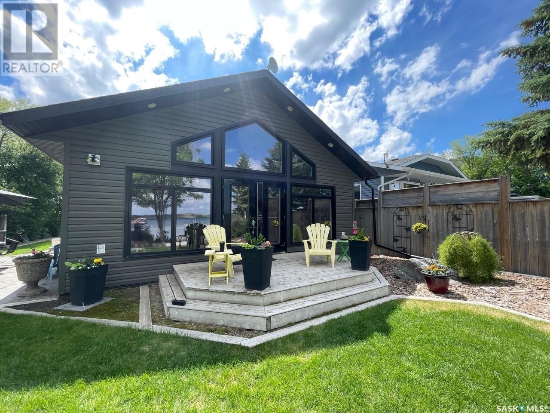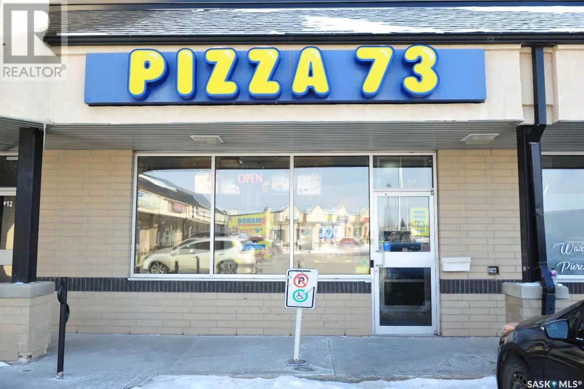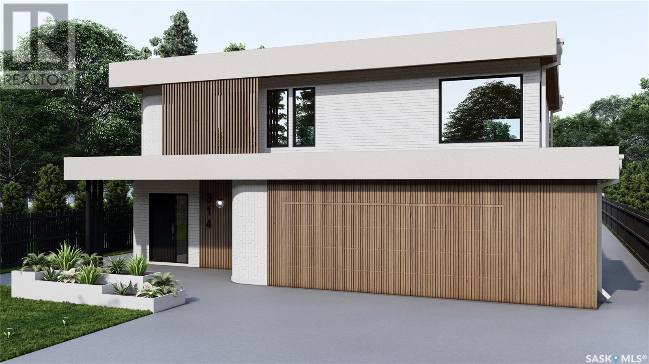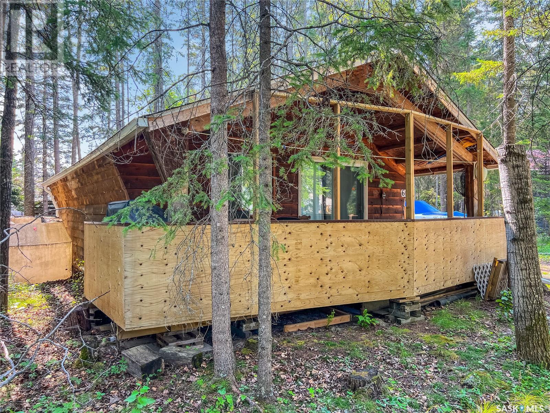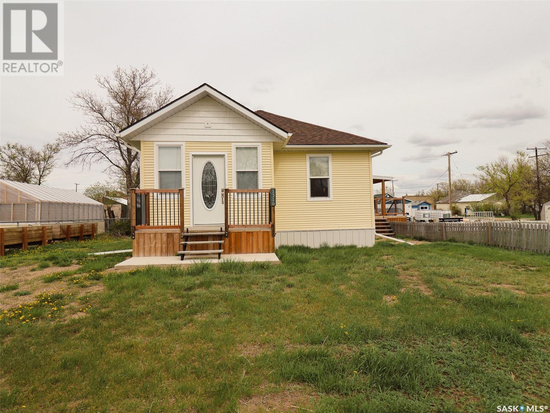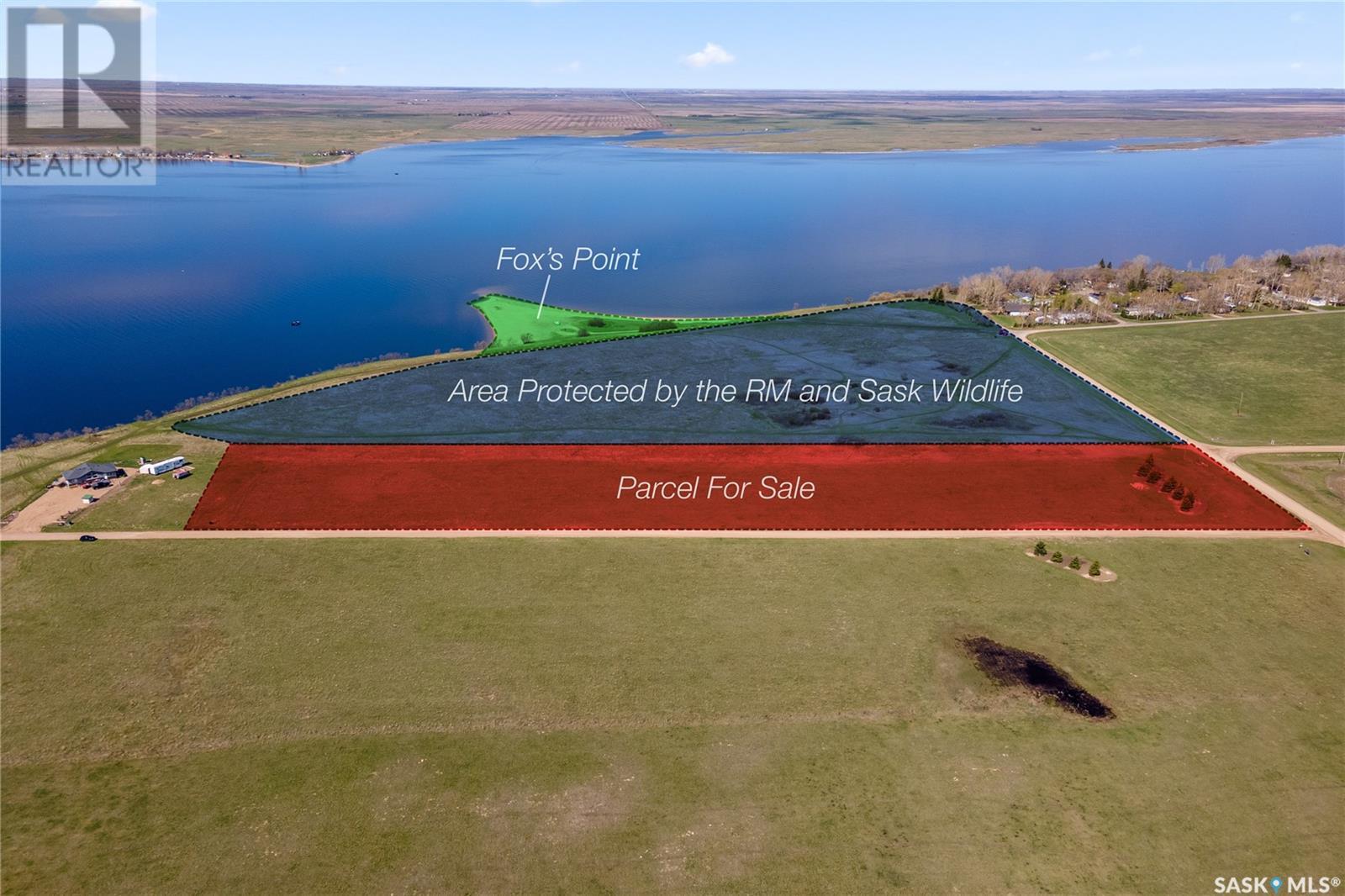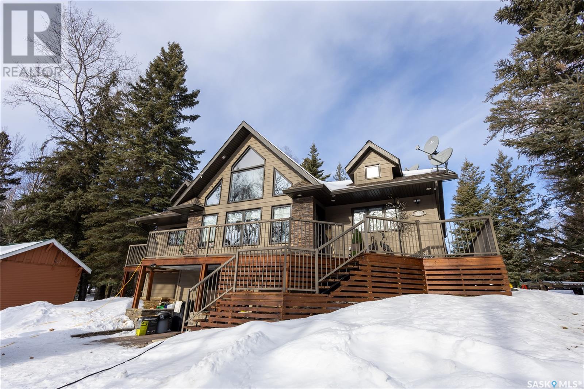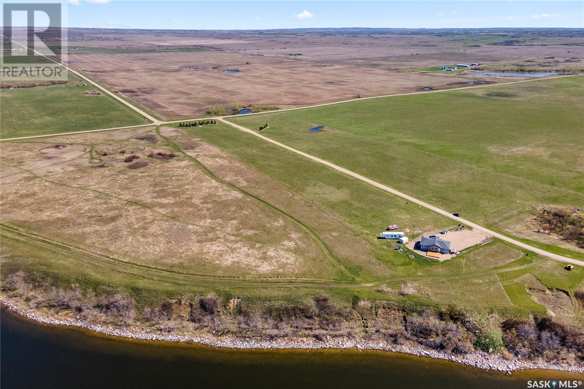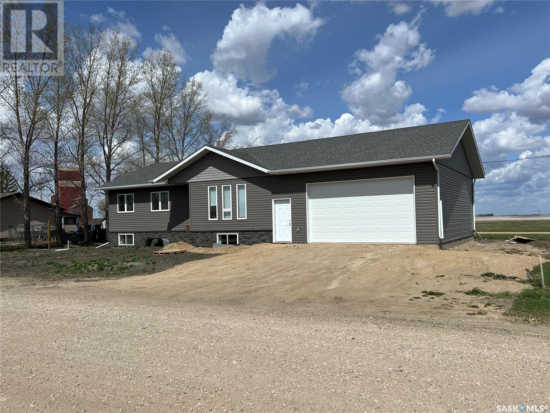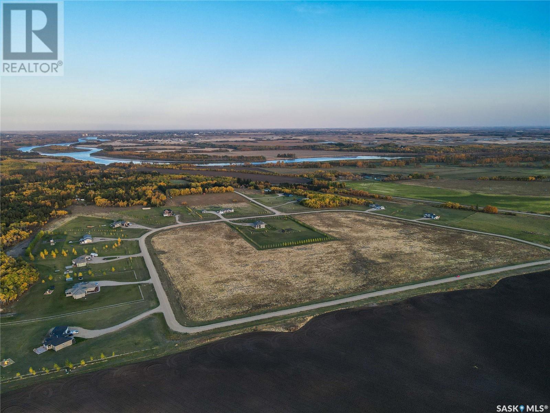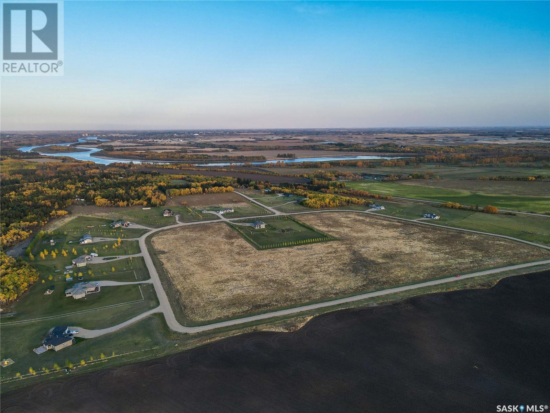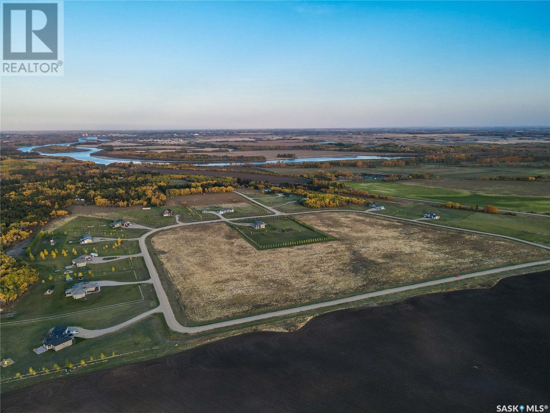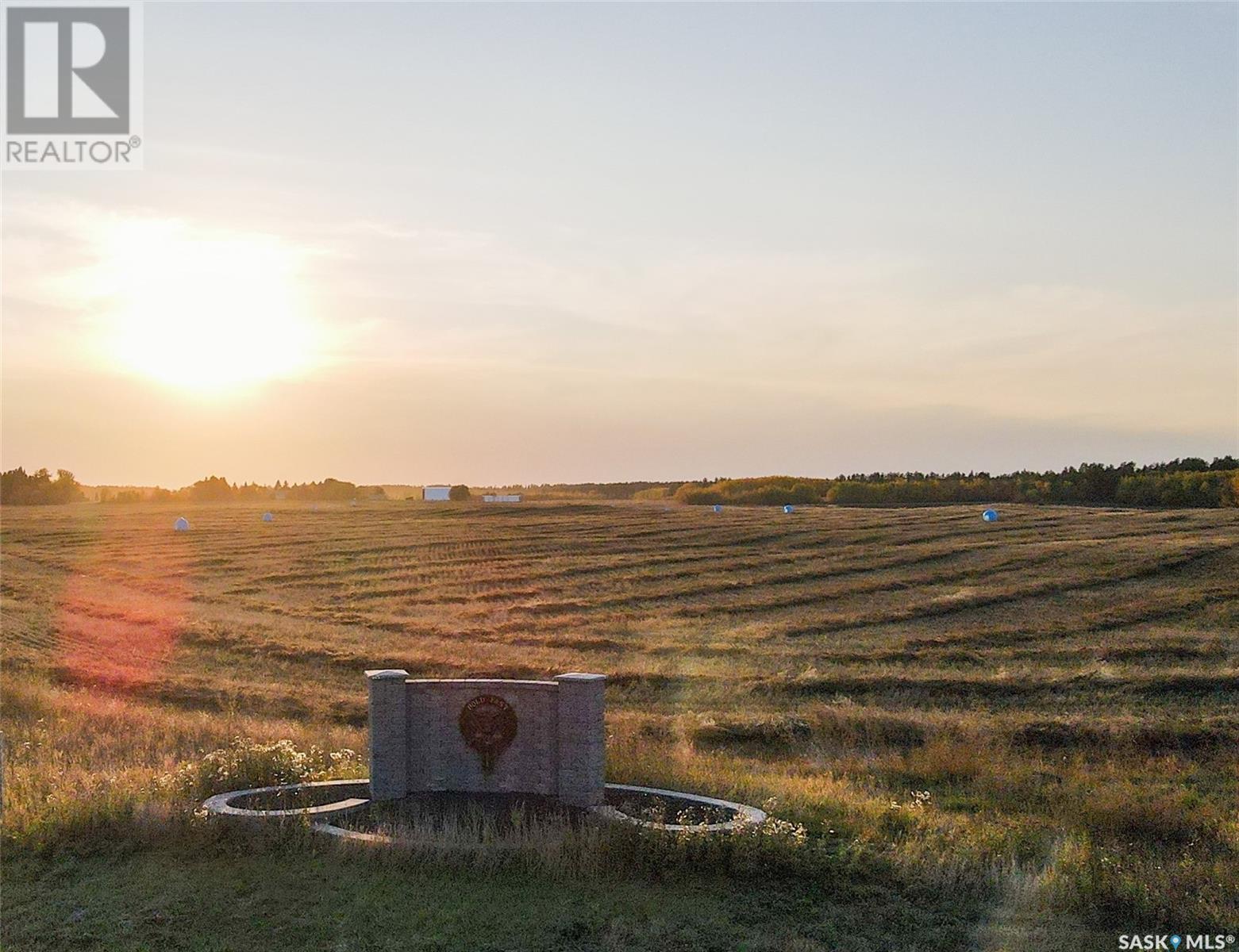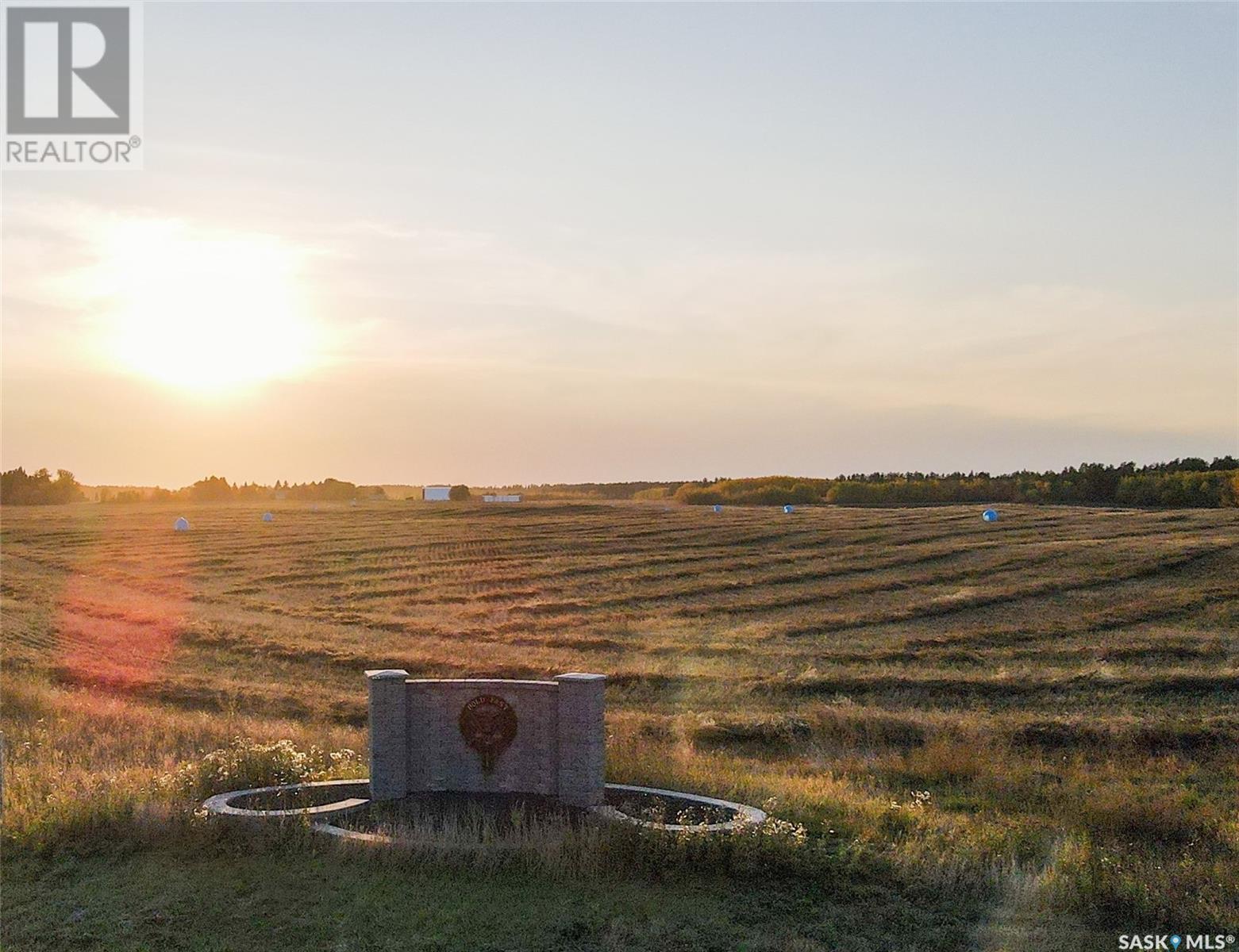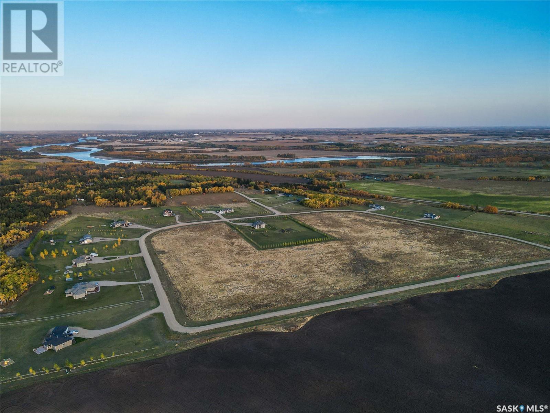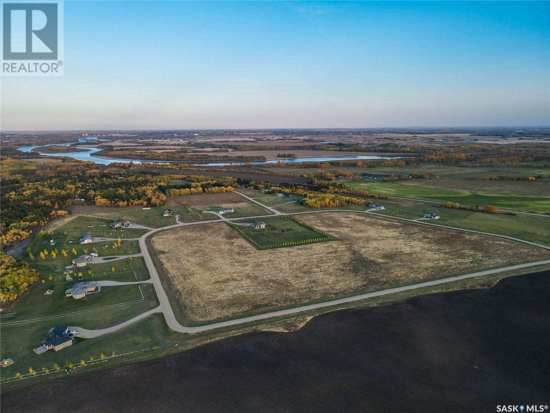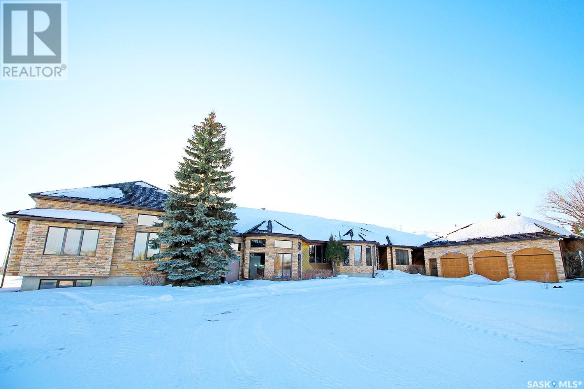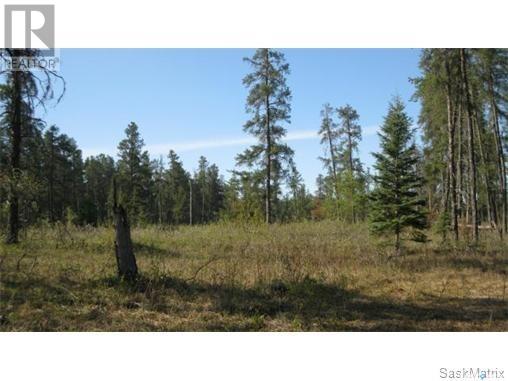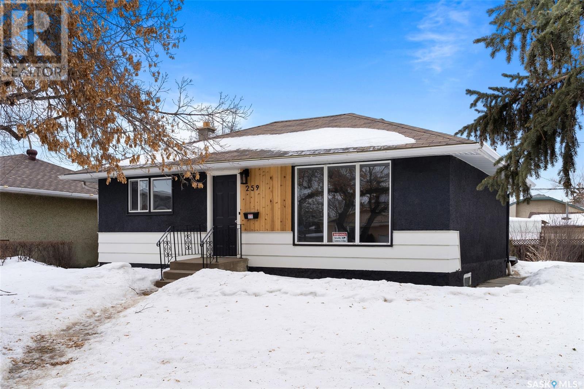426 Albert Street
Weyburn, Saskatchewan
Check out 426 Albert Street. This affordable property is on a quiet street and will make an excellent starter home or an investment for somebody looking to expand their rental portfolio. On the main floor you will find two bedrooms with updated vinyl plank flooring and a 4-piece bathroom. You will be impressed by the well maintained kitchen which offers direct access to the fully fenced back yard and deck. In the basement you will find the laundry, utility room and extra space for storage. In the backyard you will also find a 14' x 24' single car detached garage. This property is priced to sell at $135,000 so schedule a private showing today. (id:43042)
209 4th Avenue S
St. Brieux, Saskatchewan
Experience the perfect blend of timeless charm and modern upgrades at 209 4th Avenue S in St. Brieux. This beautifully updated home features a stunning kitchen with brand-new appliances, quartz countertops, a granite sink with a matte black faucet, and stylish subway tile. The inviting living room showcases a shiplap accent wall and an electric fireplace with a striking herringbone tile surround. Outside, the beautifully landscaped yard offers walkways, flower beds, and solar lighting, creating a serene outdoor retreat. Significant upgrades since 2019 include a new roof and vents (2022), interior garage renovations with new garage doors, an updated kitchen and bathroom, and new light fixtures, trim, and doors. The water heater was also replaced in 2022. With its elegant finishes and thoughtful improvements, this home is move-in ready and waiting for its next owners. Don’t miss your chance to see it—schedule a viewing today! (id:43042)
#5 Eldridge Drive, Lanz Point, Murray Lake
Meota Rm No.468, Saskatchewan
Lake life at its finest! Located on the much sought after beach at Lanz point on Murray Lake, just steps away from the beach, this 1040 sq ft bungalow is move in ready! Lakefront , sandy beach and morning sunrises. Built in 2010, this home features 3 bedrooms, 1 bath, vaulted ceilings, a natural gas fireplace and a modern kitchen. The yard is beautifully landscaped with a patio firepit area, deck, sand box area , trees and shrubs as well as 2 storage sheds. Ample parking in front and room for a camper. New hot water on demand, high efficiency furnace, air exchanger and natural gas BBQ hook up. Call today for more information! (id:43042)
Cawkwell Acreage
Kelvington, Saskatchewan
Welcome to this 7.33 acre acreage just 4 kms north of Kelvington on Hwy #38. This two story character home has had some updates over the years and is ready for its new family. SS Appliances Fridge 2019, Stove 2023,Dishwasher 2018, Washer and dryer in 2019, Upstairs flooring, doors and trim 2022,Pex water lines and holding tanks(2000Gallon total water storage) 2016, Toilets replaced in the last 5 years. Rec room flooring in 2023. Metal roof -2014, Tarp shed 2019, Larger black shed 12X20 -2023, Gasline and new meter in 2016, 200 amp service with stand by generator switch 2024.Eaves trouphing 2019.The yard is surrounded by a mature shelterbelt and is just off the highway . The rec room has a separate entrance if someone is looking for a home based business. Come on over and check it out. (id:43042)
13 410 Ludlow Street
Saskatoon, Saskatchewan
Very good opportunity to own your own Pizza 73. You and Pizza73 share 50% and 50% about expenses and profit. 1176sf , net rent $23.5 /sf ,operating cost 9.3/sf (id:43042)
414 1st Street N
Cabri, Saskatchewan
This charming 2+1 bedroom bungalow offers privacy and comfort on a desirable corner lot. Surrounded by mature evergreens, this home boasts numerous updates, including kitchen windows, a high-efficiency furnace, and beautiful hardwood flooring on most of the main level. The renovated kitchen maximizes space with a smart layout and includes an impressive appliance package featuring a gas range, dishwasher, fridge, and chest freezer. A main-floor Miele laundry pair makes chores convenient, while the cozy screened-in patio adds a peaceful retreat. The backyard is fully fenced with a garden area, and a spacious 24x22 garage includes a 14x22 insulated workshop, perfect for hobbies or projects. With hardware ready for Shaw Direct satellite service, this home is move-in ready. Don't miss out on this fantastic opportunity. (id:43042)
314 Lake Crescent
Saskatoon, Saskatchewan
This masterfully designed Bella Vista Developments home delivers the perfect blend of flawless craftsmanship and cutting-edge innovation. Perfectly located for the University of Saskatchewan, Royal University Hospital, this exceptional 4-bedroom plus office, 6-bathroom home delivers luxury in every detail. High-end finishes, seamless smart home technology, and a modern layout make this home as livable as it is striking. With the perfect balance of warmth and sophistication, 10’ ceilings, a striking 3-sided fireplace, and an expansive open-concept design create an atmosphere of effortless style. The showstopper kitchen, features panel-ready appliances, an oversized walk-in pantry, and a built-in beverage zone. A temperature and humidity controlled wine room is a wine lover’s dream, while the Control4 home automation system puts lighting, climate, security, and motorized window treatments at your command. The primary suite sets a new standard for luxury, offering an expansive walk-in closet with custom millwork and private laundry. A spa-inspired ensuite features a curbless steam shower, multiple shower heads, built-in bench, and dedicated makeup vanity. Thoughtfully designed for longevity, this home includes aging-in-place features such as wider hallways, curbless showers, and elevator access to all floors. Each secondary bedroom features a walk-in closet and ensuite, providing privacy and comfort. A dedicated office space provides a quiet workspace. The fully finished basement is included, offering 10’ ceilings in the games room, ideal for a golf simulator, home theatre, or wellness studio. A guest suite with its own ensuite and walk-in closet ensures visitors experience privacy and luxury. In floor heating includes the basement, garage for the ultimate comfort. A home like this wouldn’t be complete without the oversized double attached garage. Should your wants/needs be different than the proposed design, Bella Vista will happily custom build to suit your needs. (id:43042)
6 3rd Avenue
Candle Lake, Saskatchewan
Welcome to #6 3rd Ave, in the gorgeous Northview subdivision of Candle Lake. This charming 3 season starter cabin is ready for all your finishing touches. This cabin has tons of character from it's cozy living space, to its covered front porch which is the perfect spot to enjoy the outdoors. Situated on a mature lot with tons trees, privacy, it has a large shed, and great firepit area perfect for entertaining. Close to lots of amenities including the Candle Lake Golf Course. Don't miss out on this opportunity to own an affordable cabin in Candle Lake. (id:43042)
408 Parsons Avenue
Maple Creek, Saskatchewan
Built in 1965 this home has been fully updated and shows like new. Shingles, siding, windows and doors, flooring, paint, furnace, air conditioning and hot water tank have all been recently updated. Enjoy meal prep in the large kitchen complete with additional storage needs. This home has 2 bedrooms upstairs and main floor laundry. Basement houses an additional living room space, an office that could be classified as a third bedroom with the addition of a closet or armoire. There is also a 3 piece bathroom and storage room. Prime location on a quiet street that is close to the new pool, spray park, playground, skating rink, curling rink and the 6-12 school. The golf course is only 2 blocks away. Everything recreation is within 2 blocks of this home! A fully fenced yard and an attached single car garage only add to this property's amenities. Ample off street parking on the concrete front driveway that is large enough for RV parking. Enjoy backyard gatherings under the gorgeous gazebo. The yard also has a shed for all the landscaping tools. Book your private tour today. (id:43042)
2261 Treetop Lane
Regina, Saskatchewan
Welcome home to 2261 Treetop Lane nestled on the tree lined streets of the Heritage neighborhood in Regina Saskatchewan! This turnkey top floor corner condo offers 2 sizeable bedrooms, full bathroom, and in suite laundry. Offering a bright open concept floorplan, the living room can accommodate a variety of furniture placements for optimal Feng Shui! The dining room offers direct access to the covered deck. At the heart of the home is the kitchen which features ample countertop space. The stellar location is ideal for business professionals who enjoy walking to work, entrepreneurs who value a central location close to restaurants, Wascana Park, trendy shops in Cathedral & so much more! Additional perks include: All appliances, window treatments, 1 electrified parking stall. If you need a 2nd parking stall, the City of Regina offers a secondary parking permit program (ask for details). The complex is professionally managed and the condo fees include: Common Area Maintenance, External Building Maintenance, Lawncare, Reserve Fund, Sewer, Snow Removal, Water, Insurance (Common), Garbage Collection. This could be the home you have been waiting for! Have your REALTOR® schedule an in-person tour today! (id:43042)
1175 Wallace Street
Regina, Saskatchewan
Beyond Ordinary Possibilities await you! This charming 2-bedroom home, with the potential to be converted back to 3 bedrooms, offers 1,084 sqft of living space and features original hardwood that adds character and charm. 2 bathrooms. Nestled on a corner lot in the established Eastview community, this property includes a double detached garage or remove the existing garage with ample space for a future laneway style garage. Don't miss out – schedule your viewing today and start creating the perfect space for your lifestyle! (id:43042)
1310 Buick Street
Cadillac, Saskatchewan
Nestled in the serene Village of Cadillac, this charming home offers a perfect blend of modern comfort and small-town tranquility. Situated on an impressive 8 lots, 1310 Buick Street provides ample space and privacy while still being conveniently located just 35 minutes from Swift Current and 1 hour 20 minutes from the US border. Step inside this immaculate residence and discover a spacious layout spanning 1794 square feet, featuring 4 bedrooms and 1 bathroom. Originally built in 1929, the home underwent a significant transformation with a tasteful addition completed in 2019, boasting a partially finished basement underneath. Extensive renovations have breathed new life into this home, with updates including new electrical, plumbing, and furnace, ensuring both style and functionality. The heart of the home lies in the spacious and bright kitchen, offering ample storage and counter space for culinary endeavors. Adjacent to the kitchen, the dining area provides even more storage, perfect for hosting gatherings with friends and family. Retreat to the master bedroom, complete with a convenient walk-in closet and easy access to the laundry area, providing effortless convenience. Venture downstairs to discover two additional bedrooms and an office space, providing versatility for various lifestyle needs. Outside, the sizable partially covered deck beckons for outdoor relaxation, offering a peaceful retreat with views of the expansive backyard, providing endless possibilities for outdoor enjoyment and entertaining. Experience the tranquility of village living with the convenience of nearby amenities, making this updated home in Cadillac the perfect place to call home. Don't miss out on this rare opportunity to embrace the charm of rural living while still being within reach of city conveniences (id:43042)
7466 Lake Avenue
Gull Lake, Saskatchewan
Welcome to 7466 Lake Ave, a charming, move-in ready residence located in the picturesque small town of Gull Lake. Upon entering, you will discover a thoughtfully designed floor plan featuring a spacious living room that offers a pleasant view of the street. A hallway leads to two well-appointed bedrooms and a four-piece bathroom. The expansive eat-in kitchen overlooks the backyard and is equipped with ample cabinetry and appliances, including a dishwasher, pantry, and sufficient space to accommodate a dining table of any size. Descending to the lower level, you will find a generous family room and a versatile man cave space, alongside a large storage room and a utility/laundry area. Additionally, there are two more bedrooms, providing ample space for family or guests. The fully fenced yard is a true highlight, boasting a back deck complete with a built-in outdoor kitchen, including a natural gas barbecue hookup, a cozy fire pit area, and two 8x10 sheds. Enjoy extra off street parking or RV parking vis a back drive in gate leading to an asphalt driveway, surrounded by beautiful mature greenery. Situated in a desirable neighborhood, this home is conveniently located just blocks from schools and downtown amenities. Recent updates include new 5-inch eavestroughs, exterior painting, reverse osmosis drinking water system, and replaced sinks and toilets, along with updated window coverings throughout the upper level. Gull Lake offers a range of amenities such as grocery stores, banking facilities, a swimming pool, skating rink, gym, and much more. Experience affordable living without compromising on convenience and comfort in this delightful community. Contact today for more information or to book your personal viewing ! (id:43042)
Green Acres Parcel
Mckillop Rm No. 220, Saskatchewan
5.4 ACRES (UP TO 20 LOTS) OF LAKVIEW PROPERTY - NEXT TO FOX'S POINT AN AREA PROTECTED FOR PUBLIC USE. Great opportunity at Last Mountain Lake east side. YOU COULD OWN THIS ENTIRE PARCEL AS ONE BIG LOT OR PARCEL OFF AS MUCH AS YOU LIKE! This property is located in the Green Acres Resort that already includes many quality built homes. It is accessed from newly resurfaced highways 322 and 220. The parcel is located beside Colesdale Park South and 5 minutes from Rowan’s Ravine Provincial Park. There are 3 boat launches within 5 minutes of the property. The public area is protected by the RM and Sask. Wildlife with trails right to Fox’s Point. Also included in the overall development is another 1.7 acre protected municipal park area and a 23 acre Ducks Unlimited conservation area. RV's with septic tanks can be placed on the property for 5 years and then another 4 after build permit has been issued. Garages can be built before principle residence, same 5/4 policy as RV's, both need permits. Power/gas to the property edge and fibre optics have just been installed to the resort lot edge. Resort is in Horizon School Division with busing to William Derby School in Strasbourg. Call your Realtor for more details. (id:43042)
801 Lakeview Drive
Waskesiu Lake, Saskatchewan
Welcome to a thriving business opportunity nestled in the heart of Waskesiu Lake, Prince Albert National Park. Spanning over 5 acres of pristine landscape, this property boasts 53 charming cabins, a 2-storey motel with 8 rooms, a single storey motel with 10 rooms plus an additional 18 inviting motel rooms housed within the main lodge. With a total of 89 "doors", it stands as a beacon of hospitality in a vibrant community. Located amidst a bustling business district, and just a stone's throw away from the main beach of Waskesiu Lake and neighbouring the prestigious Waskesiu Golf Course, this establishment enjoys prime positioning for attracting guests from all over. In addition to its accommodation offerings, the property includes 18 motel rooms situated within the main lodge, ensuring a seamless blend of convenience and comfort for guests. Staff accommodations are also thoughtfully provided within the cabin ensemble. With a proud legacy spanning 49 years as a historic family business, this property exudes a sense of tradition and excellence. And yet, it's also brimming with potential for future development, presenting an exciting prospect for those with a vision for expansion with services running alongside the property including village water & sewer, and natural gas. Don't miss out on this one-of-a-kind opportunity to own and operate a landmark establishment in one of Canada's cherished national parks. Whether you're looking to continue its storied legacy or embark on a new chapter of growth, this property offers endless possibilities. Book your showing today! (id:43042)
Lot 5 Lakeview Road
Island View, Saskatchewan
HOW WOULD YOU LIKE TO OWN A WATERVIEW LOT WHERE NOBODY CAN BUILD IN FRONT OF YOU OR BEHIND YOU AND STEPS FROM THE SAND AT FOX’S POINT AND 3 KM’S TO ROWANS RAVINE PROVINCIAL PARK? This prime building lot fronts an RM Reserve and backs Fox’s Point, a protected public area with an expansive beach and great fishing. Property is located in the Green Acres Resort, an architecturally controlled community on the east side of Last Mountain Lake. The lot is 14,250 sqft - 75' x 190 and backs east across the lake for beautiful water views and spectacular Saskatchewan sunsets. Also included within the resort community is a 23 acre Ducks Unlimited conservation area. Garages can be built or RV's with septic tanks can be placed (with permit) on the lot for up to 4 years and then another 5 years once a build permit is pulled. Power/gas to lot edge, well/cistern for water. The road from Regina to within 3 km's of the lot in newly paved. Resort is in Horizon School Division with busing to William Derby School in Strasbourg. Why pays lease fee’s on a recreation site when you can own stay or build on your own property. Please call your Realtor for details. (id:43042)
415 Main Street
Asquith, Saskatchewan
The Town says it will look at a Multi-Family Use for this property. So many more opportunities for this 18,000 ft2 property sitting right on Main Street in Asquith (HWY 7). The potential is here for Duplexes/Fourplexes/Semi-Detacheds/Townhouse Development and more. Just 20 minutes from Saskatoon, a project here would lend itself to residents of Asquith, Saskatoon and in-between. Asquith is revitalizing itself with new residential development, a cool new distillery (SoSo Beverage Co.) and newer Fire Station. As well, this town is home to grocery, gas, Hotel Bar & Restaurant, Town Rink, Pre-K to Grade 12 School and a real sense of community! If you think you want to be a part in growing this community, do not hesitate to reach out! (id:43042)
9 2nd Street S
Martensville, Saskatchewan
C2 zoning, can be used for both residential and commercial uses. Fully renovated commercial property boasting over 2,000 sqft of new concrete parking, updated shingles, vinyl flooring, and a modern washroom. This versatile space features all-new LED lighting, kitchen cabinets, and painting throughout. Enhanced safety with newly installed fireproof walls and panels. Ideal for a range of businesses or residential use, located in a prime C2 commercial zone on a spacious 98×112 ft lot. Additional features include shelving in the storage room. Extensive renovations totaling over $50k invested. (id:43042)
20 1st Street S
Christopher Lake, Saskatchewan
This 2-acre rectangular shaped lot is located in Christopher Lake. The property is perfect for anyone seeking to build their own personal oasis in a peaceful and private environment on this heavily treed lot. Additionally, services extend to the property line, making it easy to connect utilities and start building. The parcel is ideal for those who are looking to escape the hustle and bustle of the city and retreat to a quiet sanctuary in the heart of Lakeland only a short drive to numerous lakes. (id:43042)
109 First Street
Beatty, Saskatchewan
Beautiful recently built 1260 sq ft bungalow with attached heated 26 x 32 garage. Garage is fully finished, has hot and cold running water, heated and has a 9' overhead door with auto opener. The house provides a side entry mudroom, which can easily double for a main floor laundry. The kitchen has an island, pantry, terrific lighting ensemble and has garden doors to a future deck. There is an airy opening to the living room which faces south and is bright and inviting. Three bedrooms on the main floor, a full bath plus a 3 pce ensuite off of the primary bedroom. The basement is ICF and has tremendous potential for your finishing touches. The price includes pst and gst. There is temporary tenancy until May 1/25 during which time notice will be required to show. The beauty backs to the country side. The village has public water, and a septic system which includes liquids to sewer line and there is a pump out of septic tank annually included. Only less than ten minute highway drive to Melfort! Consider this! (id:43042)
Hold Fast Estates Lot 5 Block 2
Buckland Rm No. 491, Saskatchewan
Only 6 lots left in Phase 1 of Holdfast Estates. This premium acreage subdivision located directly off Buckland Road 10 minutes NW of Prince Albert offers a beautiful family orientated setting to build your dream acreage. These 5 acre lots are serviced with natural gas and power and offer a good selection in lot elevations to accommodate most styles and designs of homes today. Restrictions on size and style of homes insures your investment is protected with like kind and quality of surrounding homes within the subdivision. (id:43042)
Hold Fast Estates Lot 3 Block 2
Buckland Rm No. 491, Saskatchewan
Only 6 lots left in Phase 1 of Holdfast Estates. This premium acreage subdivision located directly off Buckland Road 10 minutes NW of Prince Albert offers a beautiful family orientated setting to build your dream acreage. These 5 acre lots are serviced with natural gas and power and offer a good selection in lot elevations to accommodate most styles and designs of homes today. Restrictions on size and style of homes insures your investment is protected with like kind and quality of surrounding homes within the subdivision. (id:43042)
Hold Fast Estates Lot 1 Block 2
Buckland Rm No. 491, Saskatchewan
Only 6 lots left in Phase 1 of Holdfast Estates. This premium acreage subdivision located directly off Buckland Road 10 minutes NW of Prince Albert offers a beautiful family orientated setting to build your dream acreage. These 5 acre lots are serviced with natural gas and power and offer a good selection in lot elevations to accommodate most styles and designs of homes today. Restrictions on size and style of homes insures your investment is protected with like kind and quality of surrounding homes within the subdivision. (id:43042)
Hold Fast Estates Lot 6 Block 2
Buckland Rm No. 491, Saskatchewan
Only 6 lots left in Phase 1 of Holdfast Estates. This premium acreage subdivision located directly off Buckland Road 10 minutes NW of Prince Albert offers a beautiful family orientated setting to build your dream acreage. These 5 acre lots are serviced with natural gas and power and offer a good selection in lot elevations to accommodate most styles and designs of homes today. Restrictions on size and style of homes insures your investment is protected with like kind and quality of surrounding homes within the subdivision. (id:43042)
Hold Fast Estates Phase 2 Lot 8 Block 4
Buckland Rm No. 491, Saskatchewan
Now pre selling Phase 2 of Holdfast Estates in the RM of Buckland. This established premium acreage subdivision is now expanding to offer a wider selection of lot styles and sizes to accommodate your specific needs. Lot options include forest backing 5 acre parcels as well as interior 2.5 acre parcels. Located directly off Buckland Road 10 minutes NW of Prince Albert this subdivision offers a beautiful family orientated setting to build your dream acreage. These lots are serviced with natural gas and power and offer a good selection in lot elevations to accommodate most styles and designs of homes today. Restrictions on size and style of homes insures your investment is protected with like kind and quality of surrounding homes within the subdivision. (id:43042)
Hold Fast Estates Phase 2 Lots
Buckland Rm No. 491, Saskatchewan
Now pre selling Phase 2 of Holdfast Estates in the RM of Buckland. This established premium acreage subdivision is now expanding to offer a wider selection of lot styles and sizes to accommodate your specific needs. Lot options include forest backing 5 acre parcels as well as interior 2.5 acre parcels. Located directly off Buckland Road 10 minutes NW of Prince Albert this subdivision offers a beautiful family orientated setting to build your dream acreage. These lots are serviced with natural gas and power and offer a good selection in lot elevations to accommodate most styles and designs of homes today. Restrictions on size and style of homes insures your investment is protected with like kind and quality of surrounding homes within the subdivision. (id:43042)
Hold Fast Estates Lot 7 Block 2
Buckland Rm No. 491, Saskatchewan
Only 6 lots left in Phase 1 of Holdfast Estates. This premium acreage subdivision located directly off Buckland Road 10 minutes NW of Prince Albert offers a beautiful family orientated setting to build your dream acreage. These 5 acre lots are serviced with natural gas and power and offer a good selection in lot elevations to accommodate most styles and designs of homes today. Restrictions on size and style of homes insures your investment is protected with like kind and quality of surrounding homes within the subdivision. (id:43042)
Hold Fast Estates Lot 5 Block 3
Buckland Rm No. 491, Saskatchewan
Only 6 lots left in Phase 1 of Holdfast Estates. This premium acreage subdivision located directly off Buckland Road 10 minutes NW of Prince Albert offers a beautiful family orientated setting to build your dream acreage. These 5 acre lots are serviced with natural gas and power and offer a good selection in lot elevations to accommodate most styles and designs of homes today. Restrictions on size and style of homes insures your investment is protected with like kind and quality of surrounding homes within the subdivision. (id:43042)
49 Grasswood Estates
Corman Park Rm No. 344, Saskatchewan
Awesome lot paved to the property! Build your dream home in Grasswood Estates backing the water feature. Potential for a walk-out property, 2.21 acres at near the cost of a small lot in the city. Located close to the city and within walking distance of Corman Park school and parks. (id:43042)
Merrifield Acreage
Usborne Rm No. 310, Saskatchewan
Discover the epitome of country living just minutes from Watrous in this stunning family home nestled on a sprawling 7.46-acre oasis of mature trees and meticulously maintained grounds and pavement to the door, adding to the charm of this exceptional property. As you step inside, you're welcomed by a spacious foyer leading to a beautiful kitchen featuring stainless steel appliances, elegant white shaker-style cabinets, a large prep island with seating, and ample storage. The open-concept living room offers serene views of the front yard, creating a warm and inviting atmosphere. The dining area seamlessly flows into an extraordinary 4-season sunroom, where you'll find panoramic windows, a captivating gas fireplace with a mounted TV, and a commercial-grade venting system for indoor BBQing. Multiple garden doors provide access to the expansive deck, perfect for enjoying the fresh summer air. The main floor hosts four well-appointed bedrooms, including a luxurious primary suite with floor-to-ceiling windows, a 3-piece ensuite boasting a large tile shower with glass doors, heated flooring, and a heated towel rack. The suite also features a spacious walk-in closet with crawlspace access. Another charming bedroom across the hall offers back deck access and its own walk-in closet, while two additional bedrooms share a large 4-piece bathroom with heated tile flooring, a jacuzzi tub and separate shower. The lower level of the addition offers a cozy family room, ideal for a games or entertainment space. The original part of the home, finished with tile flooring, houses the laundry room, utility room, and a root cellar, providing functional convenience. Outside, a triple car garage, insulated and heated, is just steps from the home and another 2 car garage used for storage along with a massive 40'x60' shop, perfect for storing all your toys, complete with a tiki bar & loft storage. North shop & grain bins will be removed. (id:43042)
1702 Idylwyld Drive N
Saskatoon, Saskatchewan
Turnkey massage business! Sayuri Wellness Centre is a Japanese style massage business located in a fantastic location with busy traffics. The business has been operated for over 10 years. Stable cash flow ang great potential. It comes with all the equipment and furniture including reception front desk, 3 electrical spa massage bed, 2 professional massage table, washer, dryer, fridge, etc. Recently renovated with 3 professional massage rooms (all with separate standing showers) plus an office / laundry room. Total 826 square feet with the monthly rent plus occupancy cost around $2380/month. The business has always been profitable in the past. SINP potential. Don’t miss out the great opportunity! Call your favorite Saskatoon realtor to book a private tour today! (id:43042)
106 3rd Street
Weyburn, Saskatchewan
Looking for a commercial space downtown, This space was previously used as a Spa, put would also make a great office or retail space. There is currently a large open area , three separate rooms with sinks, and a washroom. This space is in a great location at the corner of Main Street and Souris Avenue. Don't miss out on this great opportunity. (id:43042)
30 York Lake Road
Orkney Rm No. 244, Saskatchewan
Located just 1 ¼ km outside of Yorkton on York Lake Road, this stunning 5,452 sq. ft. bungalow sits on 19 acres of private land. Built in 1988 with a major addition in 2005, this home is truly one of a kind, offering an abundance of space and luxury amenities. The heart of the home is its expansive Great Room, ideal for entertaining on a grand scale. With its soaring ceilings and open concept layout. The chef’s kitchen is equally impressive, featuring both electric and gas ranges, multiple dishwashers, a walk-in cooler, and three separate granite islands. Whether you’re an avid home cook or a professional chef, this kitchen offers everything needed to create incredible meals. This home features five bathrooms, ensuring convenience throughout. The fully developed basement is designed for both entertainment and wellness, featuring a theatre room with a curved full-length screen, projector, and reclining chairs with built-in sound shakers. A dedicated fitness area includes a fully equipped weight room, an exercise machine space, and a two-person infrared sauna with light therapy and AV equipment. Designed with comfort in mind, the home is equipped with three furnaces, three air conditioning units, two wood-burning fireplaces, and one gas fireplace. A Generac generator ensures the entire home remains powered when needed. The home’s infrastructure is built for efficiency and convenience, with three utility rooms housing three electrical panels, two water heaters, a water softener, an iron filtration system, and a commercial reverse osmosis system. For music lovers, speakers are installed inside and outside the home, with touchscreens in the newer addition to control SiriusXM or personal music selections. This remarkable property offers an unparalleled combination of space, luxury, and functionality. Whether you’re looking for a private retreat, an entertainer’s paradise, or a home that can support a business venture, this estate has it all! (id:43042)
1048 3rd Street N
Martensville, Saskatchewan
Welcome to your dream property in Martensville's sought-after Lake Vista community! This stunning walk-out lot is perfectly positioned at the bend of the lake, offering breathtaking views and abundant southern exposure. Whether you're envisioning a charming retirement bungalow or a spacious family home, this lot provides the ideal foundation for your future. Surrounded by scenic walking trails, Lake Vista Park, and Kinsmen Park, this location offers both tranquility and convenience. Families will love the short walk to the newly built school, while the vibrant community continues to grow with fantastic amenities, including a spray park, skate park, Athletic Pavilion, and more! Experience the charm of small-town living with all the perks of city convenience—this is an opportunity you won’t want to miss! (id:43042)
57 3rd Avenue
Metinota, Saskatchewan
Don’t miss this prime lakefront opportunity on Metinota Beach, Jackfish Lake. Situated on a large, private lot, this 3-bedroom mobile home offers the potential for year-round use and plenty of space to enjoy lake life to the fullest. The property provides ample parking for multiple vehicles, boats, and recreational toys, along with two storage sheds for all your lake and yard equipment. Connected to a potable water line and featuring septic for sewer, this home is both functional and ready for use. Located just minutes from Meota Golf Course and downtown Meota, you’ll have easy access to groceries, gas, and everything you need for a perfect day at the lake. Lakefront properties like this don’t come around often—call today to book your private showing! (id:43042)
202 699 28th Street W
Prince Albert, Saskatchewan
Welcome to one of Prince Albert's most distinctive condominium offerings—a sprawling 1,900 sq ft residence that seamlessly blends space, light, and comfort. Upon entering, you're greeted by an expansive lounge and dining area bathed in natural light, complemented by an enclosed four-season sunroom perfect for year-round enjoyment. The well-appointed kitchen boasts ample storage, catering to both everyday living and entertaining needs. This condo features three generously sized bedrooms and two 4-piece bathrooms. The second bedroom is a versatile space, equipped with a wet bar and its own private balcony, ideal for guests or a personal retreat. The oversized primary bedroom is a sanctuary unto itself, offering a spacious walk-in closet and a private four-piece ensuite bathroom. Residents will appreciate the convenience of in-unit laundry facilities and abundant storage solutions throughout the home. Two dedicated parking bays provide secure and easy access. Beyond the individual unit, the condominium complex offers exceptional amenities, including a four-season indoor pool, hot tub, and sauna—ensuring endless enjoyment for both adults and children, regardless of the season. Experience the perfect blend of comfort, convenience, and unique charm in this remarkable Prince Albert condo. (id:43042)
Reclot 10 Blk 3
Hudson Bay Rm No. 394, Saskatchewan
OWNED recreational lot, located approx 3 miles south of Hudson Bay, SK on the Red Deer River. NO building timelines. Power to front of each lot (id:43042)
210 Oriole Avenue
Briercrest, Saskatchewan
Welcome to 210 Oriole Avenue, a beautifully updated bungalow nestled in the peaceful village of Briercrest, conveniently located just a short drive from both Moose Jaw and Regina. This lovely home sits on a double lot, offering plenty of space and over 900 square feet of well-maintained living space. Inside, you'll find two spacious bedrooms, including a bright and generously sized primary bedroom. The newly renovated 4-piece bathroom features a deep soaker tub, a sleek new vanity, and modern finishes. The entire main floor boasts brand-new vinyl flooring, providing a fresh, contemporary feel throughout. You'll also appreciate the all-new windows and three new doors, adding natural light and efficiency to the home. The sunroom is a standout feature, large and bright, offering a perfect space for relaxation. Step outside to enjoy the side deck, your very own private retreat. The home has been freshly painted, with updated electrical for peace of mind. As you enter, a large, inviting foyer welcomes you into the home. Whether you're enjoying the quiet of the village or venturing into nearby cities, this property provides the ideal balance of peaceful country living and city accessibility. Don't miss out on this fantastic opportunity to own a charming bungalow in a prime location. (id:43042)
Lalonde Acreage
Cote Rm No. 271, Saskatchewan
Escape to the peace and tranquility of country living, fresh air and wide open spaces with this well-maintained 3-bedroom, 2-bathroom bungalow on 11 acres in the RM of Cote, just west of Kamsack and 30 minutes from Duck Mountain Provincial Park. This property offers the perfect blend of comfort, efficiency, and endless possibilities. The home is exceptionally well-insulated, featuring two inches of insulation plus house wrap under the vinyl siding for extra energy efficiency. The basement is insulated with R24 and double poly, while LOW-E argon windows provide excellent year-round comfort. Inside, the bright kitchen features solid oak cabinets and a walk-in pantry. Recent updates include a brand-new refrigerator, stove, and dishwasher in 2024, as well as fresh new flooring in the bedrooms. The finished basement offers a large recreation room, a utility room, and cold storage, providing ample space for hobbies and storage needs. A single attached garage is fully insulated, and the home is equipped with a 200-amp electrical panel. Additional updates include a new garage door in 2023, a new water heater and water softener in 2024, and new shingles and gutters in 2016. Outdoors, this acreage has incredible potential for a hobby farm or simply enjoying a self-sufficient lifestyle. The expansive yard features a fertile garden, perfect for growing your own produce. A 36’ x 90’ metal-clad shop offers excellent storage or workspace options, while a historic schoolhouse building has been converted into a workshop, heated with infrared electric heaters and upgraded with a 100-amp panel in 2016. This workshop also provides a power source for RV parking. Have kids? School bus transportation to Kamsack schools is available! Whether you’re looking for a hobby farm, workshop space, or a peaceful rural retreat ideal for ATV's and snowmobiling, this acreage has everything you need to make it your own. Don't miss this opportunity—call today to schedule a viewing! (id:43042)
71 23rd Street
Battleford, Saskatchewan
Situated on a quiet street, this Battleford home offers a functional layout, great location, and is currently rented for $1,200/month—making it a solid investment or affordable first home. A future front deck could be a rewarding upgrade, adding charm and curb appeal. Inside, you'll find a front-facing dining room with built-ins, a centrally located kitchen with a quirky but usable layout, and a modest main-floor bedroom. The living room looks out to the fenced backyard, and a covered side deck offers a great spot to relax or entertain. Downstairs includes two additional bedrooms, a cozy family room, and ample storage. A coat of paint and a few cosmetic touches would go a long way toward freshening up the space. Detached garage adds extra storage or workspace. Close to schools and amenities—don’t miss this opportunity to own in a great Battleford location! (id:43042)
2 415 115th Street E
Saskatoon, Saskatchewan
Available now for the first time in over 38 years! This thriving hair salon is located in central location situated right off 115th Street in Forest Grove, Saskatoon. Located in a large strip mall with a variety of neighbouring tenants, allowing for high visibility and walk in potential. This salon has been extremely well maintained over the years and has built up a very loyal clientele. Sitting at just over 1,000 square feet you will find a waiting area with large retail space, reception area, 6 hair stations, 3 hair sinks, 2 smaller multi-purpose rooms, bathroom and storage room. Plenty of parking is available right out front with 2 parking stalls for staff in the back of the building. The sale price includes all inventory & retail products. Current lease expires July 31/25 and must be re-negotiated. This turnkey Redken salon is also proudly a "Certified Sustainable Salon". More information available upon request ~ Serious inquiries only. (id:43042)
2232 95th Street
North Battleford, Saskatchewan
Charming 2-Storey Family Home in Prime Location! This spacious gem is perfect for your growing family, nestled near tons of schools and convenient shopping, backing onto Discovery Co-op. The recently renovated kitchen boasts brand-new cabinetry, a large island, and flows seamlessly into the expansive dining room, perfect for entertaining or for your growing family. Enjoy the cozy living room with stunning hardwood floors, or unwind in the sunken family room with new laminate flooring and a wood fireplace. Main floor highlights include a two-piece bath, laundry room, and direct access to the oversized double garage. Patio doors lead to a private, tree-lined backyard which is fully fenced. Upstairs, discover four generously sized bedrooms, a 4-piece bath, and a luxurious 3-piece ensuite with a tiled walk-in shower. The basement offers a spacious rec room, utility room, 3-piece bath, and ample storage. Additional perks: energy-efficient furnace and water heater, central air, central vac (2020), R.O. water system and so much more!! Don't miss this exceptional family home! Call today for a private showing. (id:43042)
524 Rupert Bay
Esterhazy, Saskatchewan
524 Rupert Bay This recently updated home is located on a quiet cul-du-sac a short walk to Esterhazy Junior/Senior high school, the golf course, walking trails, the community outdoor pool/splash park, and the skating/curling rink. On the main floor you will find 3 bedrooms plus a 2 piece ensuite off the primary bedroom, 4 piece bathroom as well as main floor laundry. The basement offers a 4th bedroom and a 3 piece bathroom along with a comfortable recreation room featuring a wet bar. Patio doors off the dining room lead to a good sized deck to enjoy your summer evenings. Single car attached garage. (id:43042)
10.63 Ac Lilac Lane Farm Near Melfort
Willow Creek Rm No. 458, Saskatchewan
Stunning 5-Bedroom Acreage on 10.38 Acres – Move-In Ready! Why buy an old farmhouse that has to be renovated when the work has already been done for you? If you’ve been dreaming of acreage living with modern amenities and easy highway access, this 1.5-story, 5-bedroom home is the perfect fit! Boasting 2,470 sq. ft. of living space plus a fully finished 1,000 sq. ft. basement for added space and storage. Whether your looking for private country living, hobby farm, or off grid, this property offers comfort, functionality, and plenty of outdoor space for the whole family. Home Features: -5 Bedrooms & 4 Full Bathrooms – Spacious and well-designed for families or guests -1.5-Story Layout – A welcoming and functional design -Fully Finished Basement – Ideal for extra living space, a home theater, or a rec room -Primary Bedroom with ensuite and private Balcony – Enjoy peaceful mornings and beautiful views -Granite Countertops in Kitchen – Modern and stylish for the home chef -3-Car Attached Garage – Plenty of space for vehicles, storage, or a workshop -Attached to Melfort Rural Pipeline for safe water supply Outdoor Living/Extras: - Massive 22' x 14' Back Deck & 35' x 8' Front Deck – Perfect for entertaining and enjoying the outdoors - 10.38 Acres of Land – Room to roam, garden, and enjoy nature - Large Play Structure for Kids - 21 ft x 54 in above ground pool area with electric heater built in - Grain Bin Converted to Gazebo – Unique and charming outdoor gathering space - Large Garden Area and raspberry patch– Perfect for growing your own produce Additional Perks & Upgrades - NEW Complete Metal Roof – Built to last with low maintenance - Dual Furnaces & A/C Units – Efficient heating and cooling for year-round comfort - No Gravel Roads! – Located right off HWY 6 for easy, dust-free access YOU NEED to see what this acreage offers! The best of country living while still being conveniently accessible. Don’t miss out—schedule your private showing today! (id:43042)
122 Main Street
Wakaw, Saskatchewan
COMMERCIAL BUILDING FOR SALE...122 Main Street in Wakaw. This commercial building sits on 3 combined lots and is a spacious 1645 sq/ft building which includes 2 washrooms, an office/staff room, mechanical room and a large 25 x 46 open area for workshops, conferences or offices. Pilates, yoga or daycare... I have the Spot! Call Today! More information upon request. (id:43042)
611 99th Street
North Battleford, Saskatchewan
Welcome to 611 99th street located in the beautiful neighbourhood of Riverview in the city of North Battleford SK. This house offers one of the best views in the city, over looking the Saskatchewan River and all the River valley has to offer, matured trees, wildlife, and easy access to highways. This 0.27 Acre lot has tres’s and surrounding bush, and with the house being the last on the block it’s like your own private oasis. The 1648 Sqft walkout Bungalow offers 3 bedrooms, 3 bathrooms, West/ South facing backyard so you can enjoy the sunsets from your kitchen - Living room or Dining room. This home has had many upgrades since 2017, including siding, electrical, AC, windows, air exchange, hot water tank, and garage heater, main floor bathroom and carpet downstairs. Entering this property gives you a sense of peace, whether you are cooking dinner, watching tv or eating at the supper table you are blessed with a view of the river valley. The main floor has 3 bedrooms, the primary featuring a 3 piece bathroom, then a renovated 4 piece bath for the other rooms and company. This home is truly one of a kind with patio doors to the outside deck, perfect for BBQing , morning coffee or evening suppers enjoyed with family.The basement has ample room for storage, two family rooms, 3 piece bathroom and even a legal fourth bedroom if a window is installed. Call today and lets book your private tour. (id:43042)
69 5537 Blake Crescent
Regina, Saskatchewan
Affordable living in the this 2 bedroom garden level unit in Skyy Condominiums that has been recently (2025) renovated with vinyl plank flooring throughout, fresh paint and baseboards and new kitchen cabinets and appliances. (id:43042)
259 Broad Street N
Regina, Saskatchewan
Discover modern living in this beautifully renovated 768 sq. ft. bungalow in the well-established Churchill Downs neighborhood. Every detail has been thoughtfully upgraded to create a stylish and move-in-ready home. Inside, the bright and open-concept main floor features sleek black accents, recessed pot lighting, and durable vinyl plank flooring throughout, adding both character and functionality. Large oversized windows in the spacious living area and bedrooms allow for an abundance of natural light, enhancing the warm and inviting atmosphere. The contemporary updated bathroom is designed with modern finishes, offering both style and convenience. The lower level is open for development providing endless possibilities to customize additional living space. Major updates ensure long-term comfort and peace of mind, including a new electrical panel, high-efficiency furnace, upgraded insulation, and reinforced basement bracing. Outside, the deck creates the perfect outdoor retreat, ideal for entertaining or relaxing, while the partially fenced yard offers privacy with room for further customization. Situated in a prime location, this home is within close proximity to parks, schools, shopping, and public transit, with easy access to Ring Road for added convenience. Whether you're a first-time buyer, a couple, a small family, or looking to downsize, this home provides the perfect blend of modern upgrades and everyday practicality. Don’t miss this incredible opportunity to own a stylish, updated home in a fantastic neighborhood! (id:43042)




