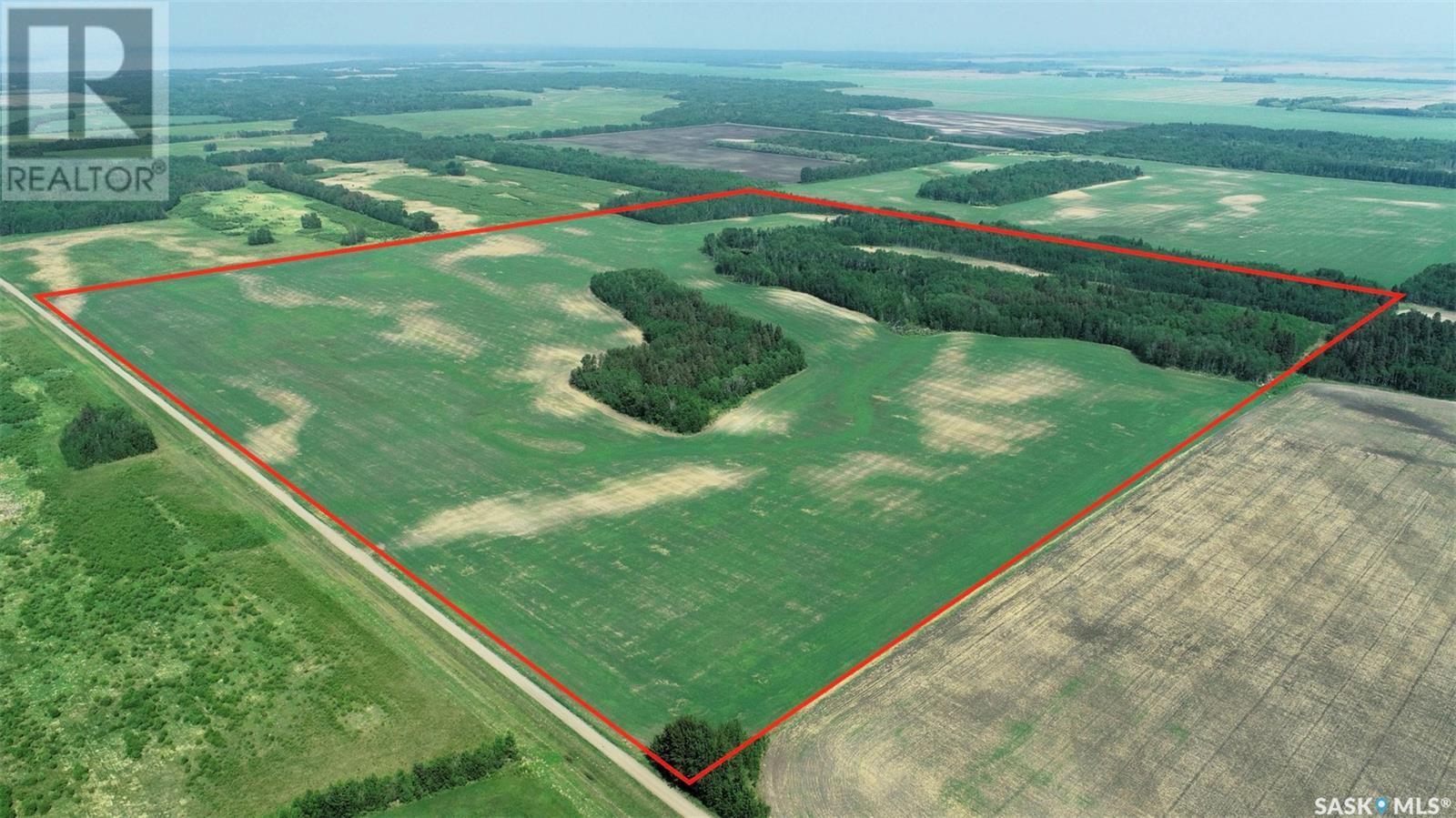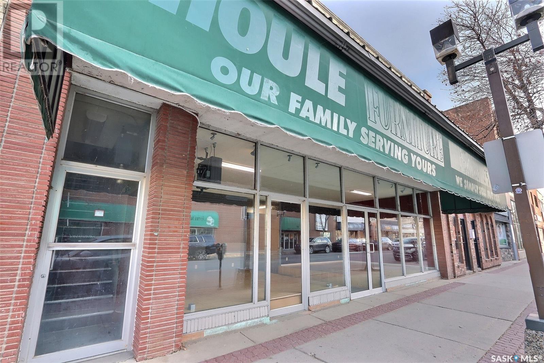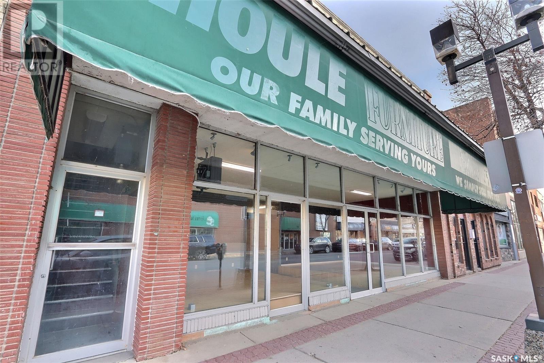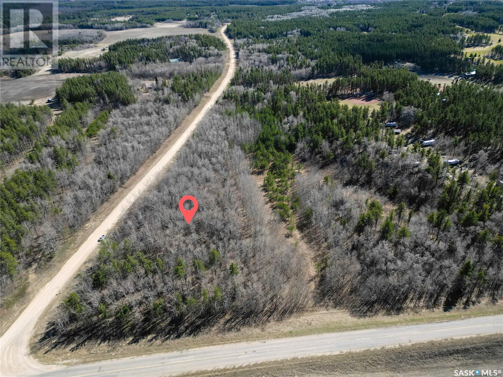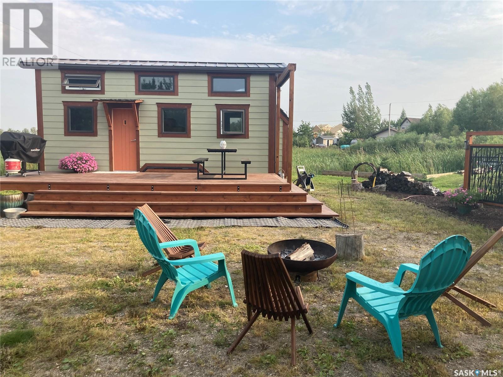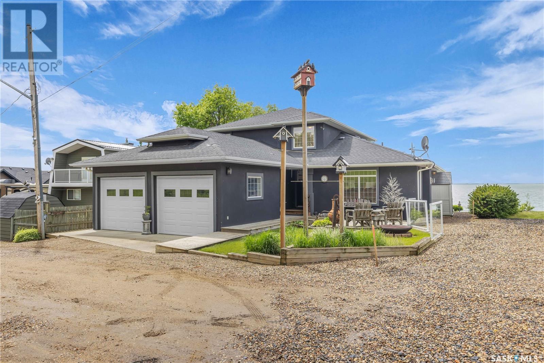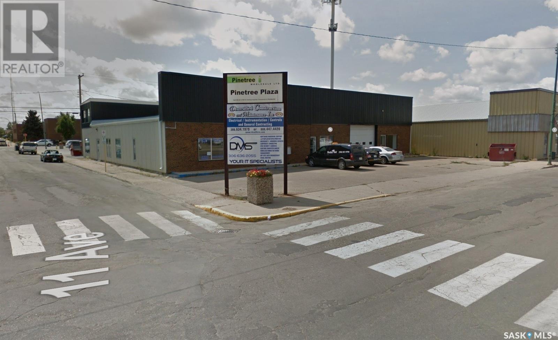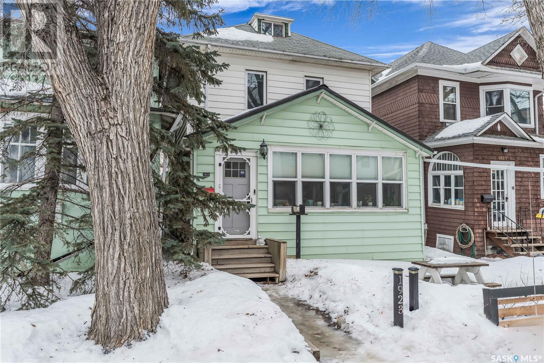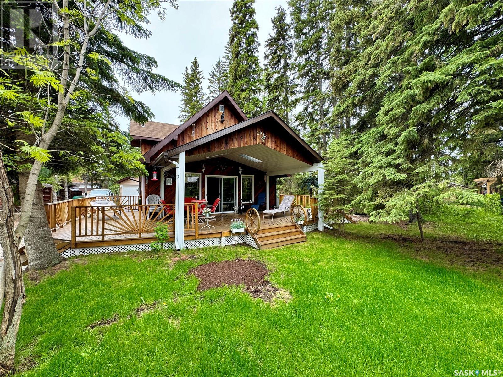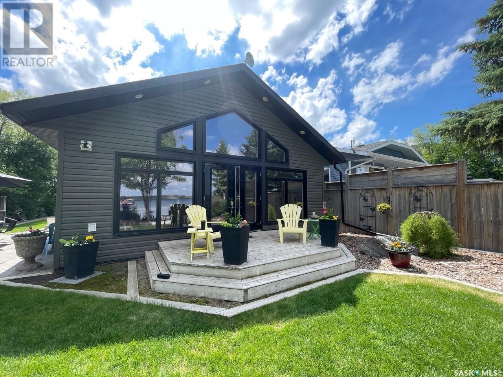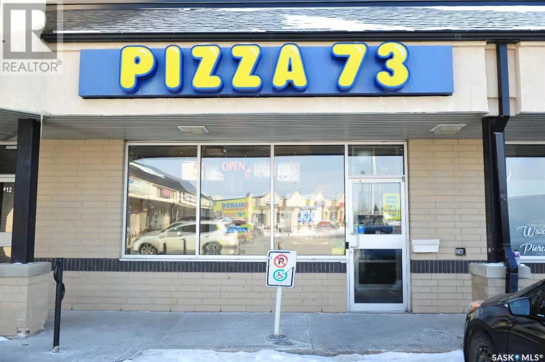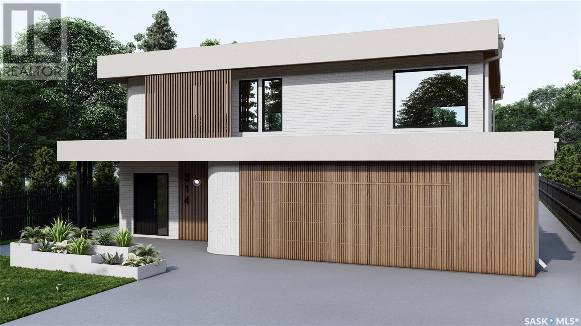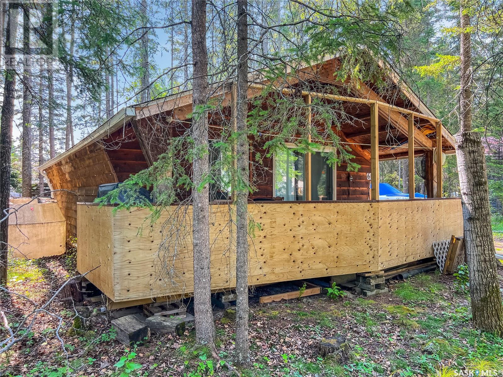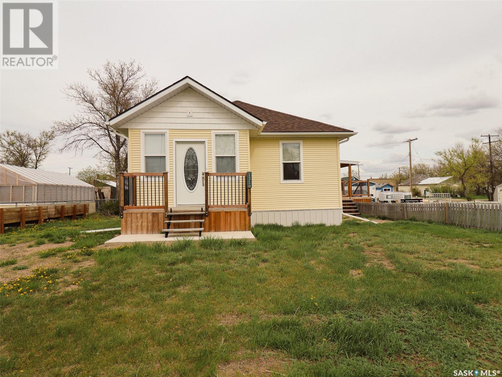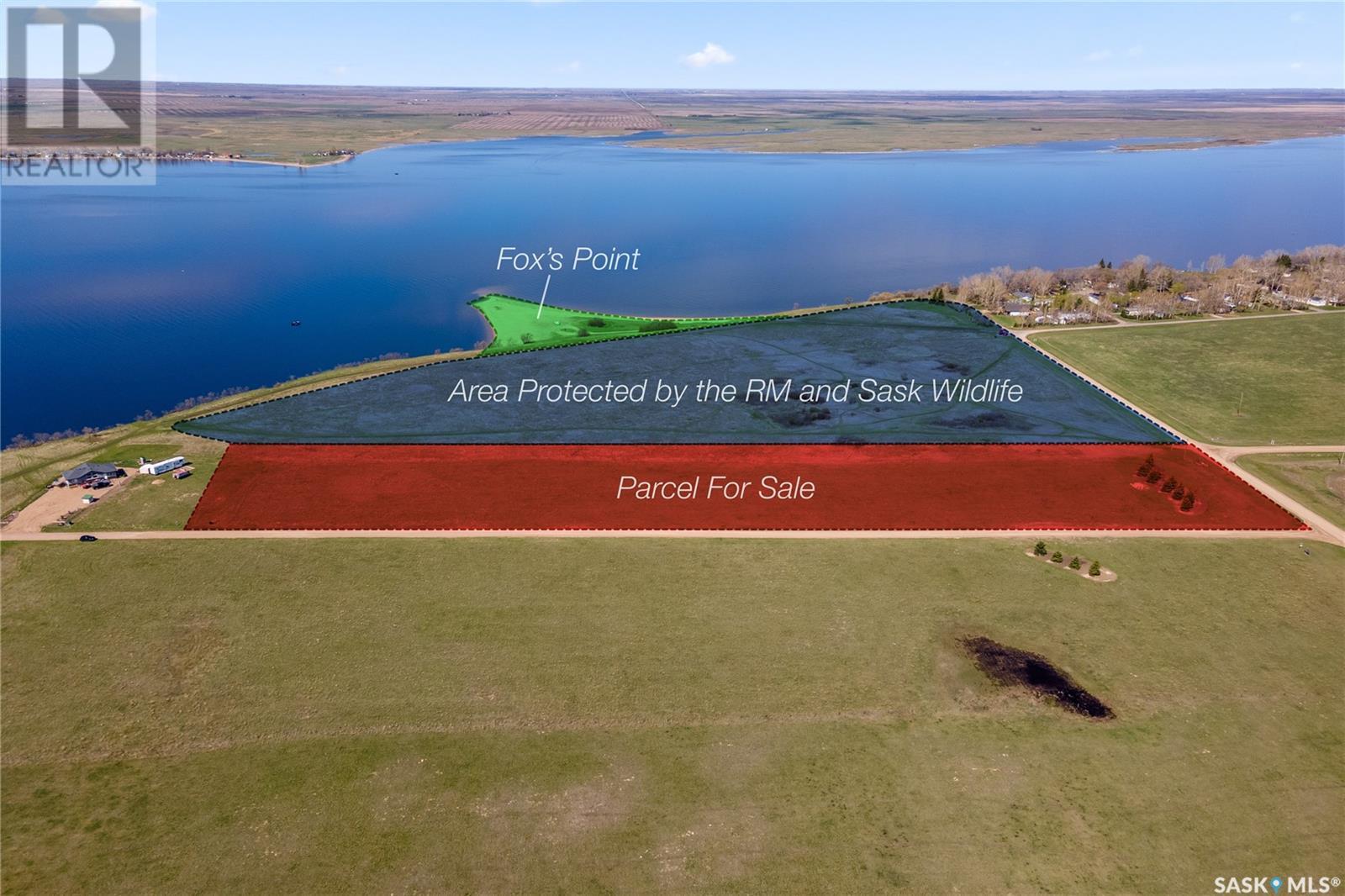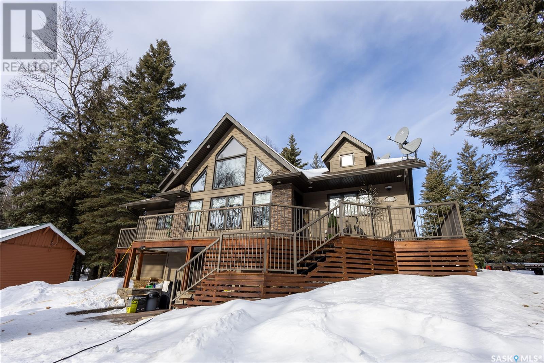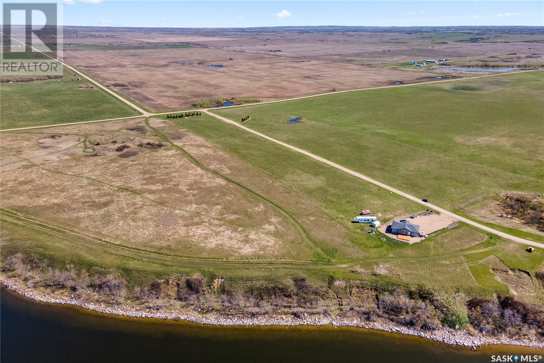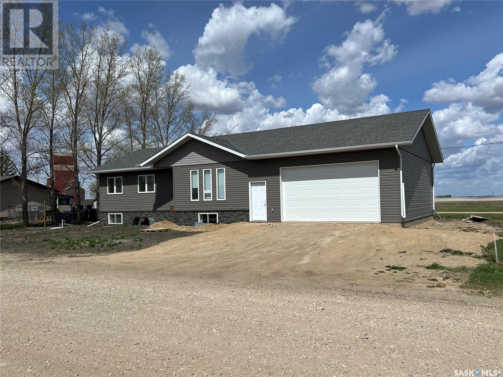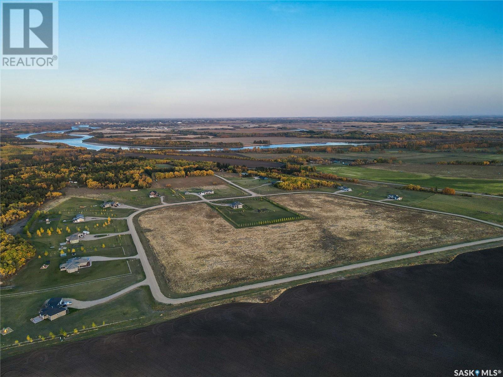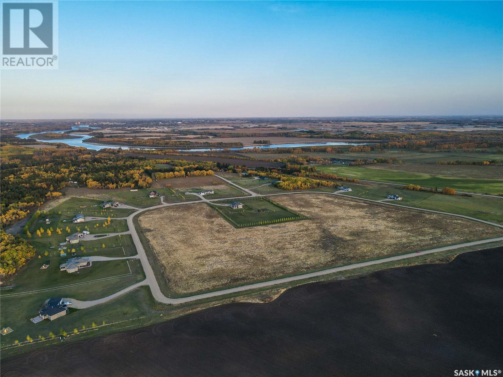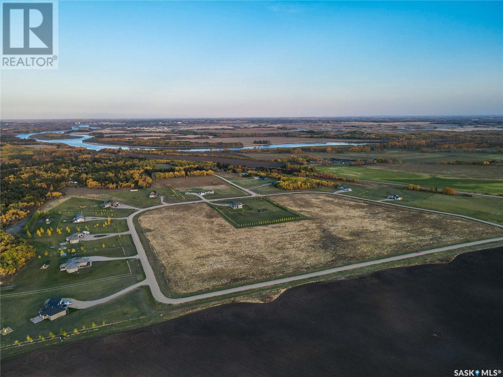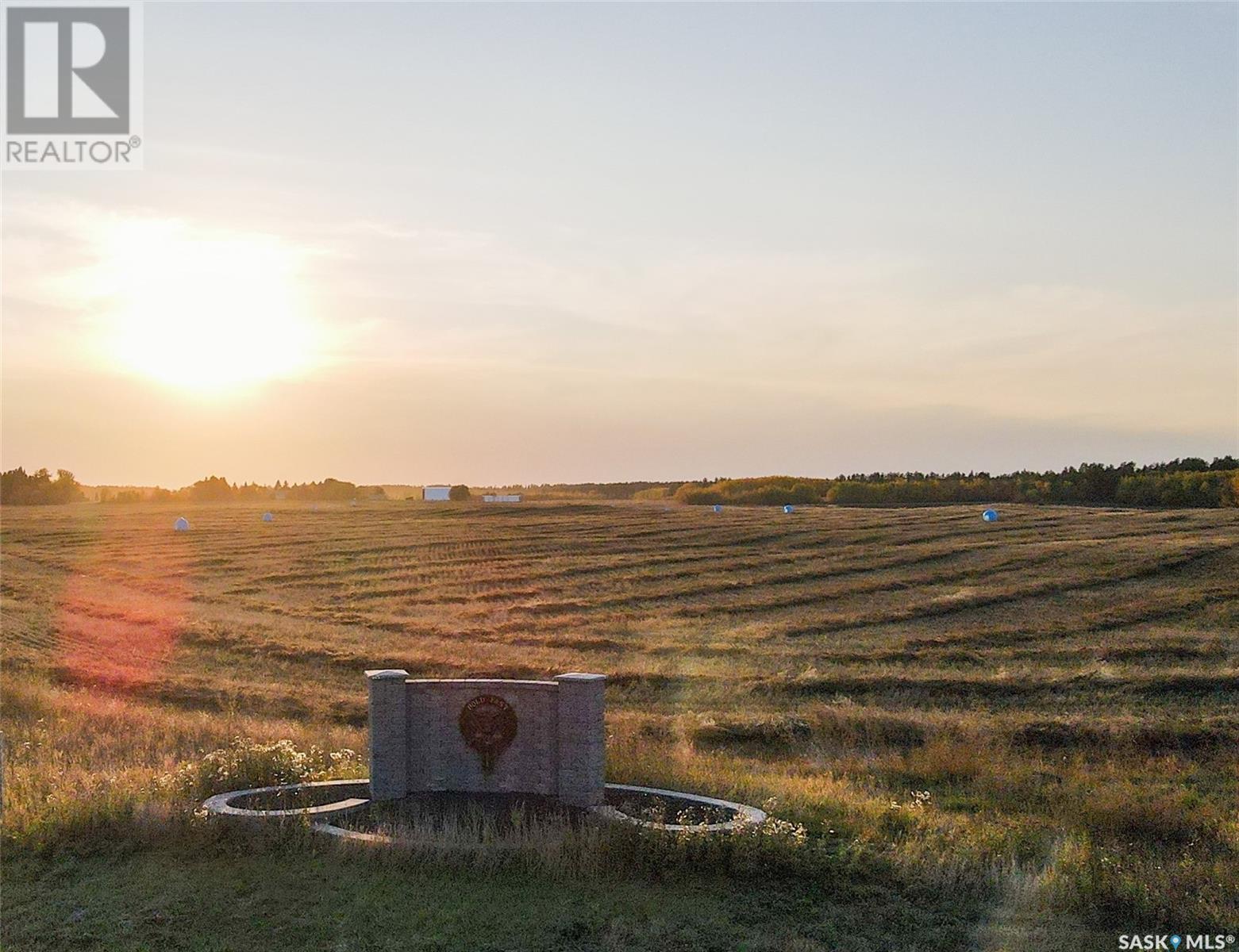Lot 1 Emerald Park Drive
Spiritwood Rm No. 496, Saskatchewan
Exclusive home located on 4 acres of prime property overlooking the 10th hole of the Spiritwood golf course. Home features 5 BD, the master BD 5pc en-suite with a soaker tub, double sinks, separate shower/toilet, and walk-in closet. Each level offers a sitting/lounging area ideal for reading, socializing and entertainment. The upper-level lounge and master bedroom offer an exquisite view of the front courtyard, sunset, and 10th tee-off. A custom-built oak staircase canopied by an elegant chandelier an impressive feature of the main entrance, and an antique reclaimed tin ceiling in the dining room proves to be a show stopper. A large country style kitchen and living room share an open living space on the main floor. This dream kitchen hosts an east facing windowed turret, great for morning coffee, natural gas stove, convection oven, walk-in pantry, island with storage, garden doors leading to a south facing deck, and gazebo. The living room floods with the natural light of large south facing windows as well as garden door leads to the south deck. Additional home features include an ultraviolet water purification system, central A/C, in-floor heat in the basement, hot water on demand with separate lines to each tap providing constant pressure, and hot water. Some more recent upgrades include new shingles, siding, soffits, and facia, as well as a Viesmann Combi boiler system. Attached 24X23 garage with in floor heat, 24X30 detached heated garage, garden shed, as well as several other storage sheds. Spiritwood is in the heart of the Northern Lakes, which allows you an opportunity to have many lakes, recreational activities surrounding you, and is the epitome of serenity with its stunning views, ample wildlife, walking and cross-country skiing right out your front door. This property was once used as a B&B, so whether you are looking for a family home, or wanting to re-open the B&B the opportunities. Some furnishings are negotiable. Call for more information. (id:43042)
12 2358 Rae Street
Regina, Saskatchewan
Charming 1-Bedroom Condo in Regina's Desirable Cathedral Neighbourhood Located in the heart of Regina’s highly sought-after Cathedral neighbourhood, this well-maintained 1-bedroom, 1-bathroom condo offers a perfect blend of comfort and convenience. At 587 square feet, the open-concept floor plan maximizes space, with a bright living area that seamlessly flows into a modern kitchen featuring updated white cabinetry, modern appliances, and ample storage. The spacious bedroom provides both comfort and privacy, while the added bonus of an in-unit washer offers extra convenience. Plus, with LOW condo fees and pets allowed (with restrictions), this unit is an incredible opportunity! The updated kitchen also boasts an eat-up island, perfect for casual dining or entertaining. Currently tenant-occupied, this condo is an ideal addition to any investment portfolio. Condo fees cover all utilities except for power. Located on Rae St, you’ll have easy access to local amenities, parks, schools, and be within walking distance of downtown. This fantastic location is perfect for young professionals seeking the best of both convenience and vibrant neighbourhood living. Don’t miss out on the chance to own this fantastic property in a coveted neighbourhood. Schedule your showing today! (id:43042)
Clark Land
Moose Range Rm No. 486, Saskatchewan
This is a great opportunity to own 160 Title Acres. Land is located approximately 13km South of Tobin Lake. Seller states 110 cultivated acres (SAMA states 92 cultivated acres, 58 aspen/pasture, 10 waste). Canola was grown in 2024. This parcel of land is great for hunting. Seller states there is elf, black bear, some wolf and deer in the area. (id:43042)
1306 Central Avenue
Prince Albert, Saskatchewan
Investment opportunity in the heart of Prince Albert's downtown business district! This sprawling retail space is open concept throughout all 3 levels and offers plenty of show room space, office space, staff room and shipping and receiving area. Built in 1957 with a total of 14,980 sq/ft, this building also includes access to 3 electrified, covered parking stalls, three phase power, central air conditioning, as well as radiant heat and overhead heat unit. What a great opportunity to open your business on this busy Central Avenue location! (id:43042)
1306 Central Avenue
Prince Albert, Saskatchewan
Investment opportunity in the heart of Prince Albert's downtown business district! This sprawling retail space is open concept throughout all 3 levels and offers plenty of show room space, office space, staff room and shipping and receiving area. Built in 1957 with a total of 14,040 sq/ft, this building also includes access to 3 electrified, covered parking stalls, three phase power, central air conditioning, as well as radiant heat and overhead heat unit. Seller willing to provide VTB, please contact for more information. What a great opportunity to open your business on this busy Central Avenue location! (id:43042)
1625 Sidney Street W
Swift Current, Saskatchewan
Discover the potential for your business with this outstanding commercial property! Built in 2003, this steel-framed 6,000 sq ft building is designed to accomodate a variety of business needs. You will benefit from the large yard space that offers plenty of parking for clients and employees. The office and reception spaces have all been updated with fresh paint and new vinyl plank flooring. The expansive 5,000 sq ft shop area is equipped with 2 power 14'x18' overhead doors, a 1,000 sq foot mezzanine for extra offices or storage, brand new energy efficient LED lighting, and floor drains. Lots of room and easy access for large vehicles and equipment. A fenced compound for additional secure storage space is located at the the north end of the property as well. Move in ready with a quick possession available this property has everything you need! Schedule your viewing appointment today! (id:43042)
Rm Of Canwood Land
Canwood Rm No. 494, Saskatchewan
6.15 acres of agriculturally zoned land with $250 taxes paid to the RM of Canwood. This property features a treed landscape with gently rolling topography. Less than 5kms from Canwood and backing the Canwood Regional Park, this land offers a serene setting with various amenities only steps away. (id:43042)
243 Central Avenue S
Christopher Lake, Saskatchewan
This 1.73-acre rectangular shaped lot is located in Christopher Lake. The property is perfect for anyone seeking an oasis in a peaceful environment with tons of privacy provided by this heavily treed lot. Additionally, services extend to the property line, making it easy to connect utilities and start building your dream home. The parcel is ideal for those who are looking to escape the hustle and bustle of the city and retreat to a natural sanctuary in the heart of lakeland only a short drive to numerous lakes. (id:43042)
127 Newton Way
Saskatoon, Saskatchewan
Introducing the highly sought-after "Milo" by Homes by Dream, one of western Canada's premier homebuilders. Located in Brighton, Saskatoon’s newest and most desirable master-planned community, this home is surrounded by all the amenities you need, including shopping, parks, and upcoming schools—perfect for modern living. With its striking, timeless exterior and contemporary interior design, the home is an entertainer’s dream. The open galley-style kitchen effortlessly connects the living and dining spaces, forming the central hub of the home. Upstairs, the thoughtful layout creates privacy, with the master suite separated from the secondary bedrooms. An upper-floor laundry makes daily chores feel effortless and convenient. The basement is insulated and ready for your vision, offering a blank canvas for your personal touch. Outside, the property showcases professional landscaping, with integrated drainage and underground sump discharge elegantly incorporated into the deck for added convenience. The garage stands out with a taller 9-foot ceiling, perfect for accommodating larger vehicles or creating extra storage. It’s fully insulated, with boarded walls and electrical wiring already in place to install a heater if desired. Inside, custom finishes on the windows and upscale upgrades throughout, including beautiful kitchen cabinetry and exterior finishes, add a touch of luxury. The kitchen features a direct vent hood exhaust for added functionality. Well maintained and cared for over the years showcases its true testament to quality and craftsmanship. This home is truly the perfect place to call your own. (id:43042)
109 Main Street
Shell Lake, Saskatchewan
This is a 2 bay, wand car wash business in Shell Lake for sale. This car wash has been busy keeping vehicles in the area clean throughout the years! It is ready for your expansion, creative remodel or addition of a new business for town. This business is situated on two lots right on the busy main street. This property is heated with in-floor heat and is a year round income producer. An elevator has been installed for moving the supplies to the upper floor, it has its own 40’ water well, there are two 500 gallon holding tanks inside the bay and there are two 500 gallon septic tanks outside. The interior bay has a 10x11 insulated overhead door, and can be used year round, and the outdoor bay has been usable in the warmer months. Sale includes all fixtures and supplies. Contact an agent if you would like more information! (id:43042)
220 Ash Drive
Weyburn, Saskatchewan
Welcome to 220 Ash Drive! Boasting more than 2500 square feet of total living space, a spacious kitchen and dining area, large attached single garage, meticulously kept outdoor space, and a prime location near parks and schools, this wonderful family home is sure to impress! Entering the home, you can step right into a large, yet cozy sunken living room. Or, step left and be struck by the open plan kitchen/dining area, the centerpiece of this family home. Down the hall, there are two guest bedrooms as well as a sizable master bedroom, complete with a walk-in closet. Completing this level is the main bath, conveniently split into two separate rooms. The basement offers a newly renovated, large family room in addition to a 4th bedroom, laundry and utility room. Outside you are treated to a low maintenance yard complete with beautiful flower beds throughout. Don't miss out on this one, call your favourite Agent to book your showing! (id:43042)
606 Brighton Gate
Saskatoon, Saskatchewan
Stunning Home in a Prime Location! Welcome to this remarkable property, offering the perfect blend of style, comfort, and functionality. As you step inside, a charming foyer warmly welcomes you, leading seamlessly into the inviting living room, complete with an electric fireplace. The heart of the home is the stylish kitchen, beautifully designed with quartz countertops, custom cabinets, and stainless steel appliances—all centered around a generously sized island, making it ideal for both cooking and entertaining. The refrigerator and microwave are newly purchased, adding modern convenience. The open-concept layout flows effortlessly into the dining area and living space, ensuring a bright and spacious atmosphere. Upstairs, you'll find a luxurious primary suite featuring a large walk-in closet and a private ensuite. This level also includes two additional bedrooms, a modern 3-piece bathroom, and a convenient laundry room for added ease. The basement expands your living space with a spacious family room and dedicated playroom, all finished with industrial-style paint and high-quality vinyl plank flooring for a cozy yet contemporary feel. A separate entrance to the basement provides added flexibility and potential. Step outside to enjoy the professionally landscaped, fully fenced yard and spacious deck, which features both a privacy screen, making it perfect for outdoor relaxation. The double detached garage (partially insulated) adds both convenience and storage, while front yard sprinklers enhance curb appeal. Don’t miss this incredible opportunity! Contact us today for more details or to schedule a private viewing. (id:43042)
533 Zimmerman Drive
Turtle Lake, Saskatchewan
2.02-acre lot in the Hamlet of Sunset view Turtle Lake, this large lot is the perfect building spot and is ready for you to build your dream cabin! Lot is already serviced with public water, 2 septic tanks, and power (nat gas is along the road). There is a 16X26 garage that was built in 2014. Sunset view has two public beaches, boat launch, a beautiful playground with future plans for pickleball courts. This Hamlet has a small community feel and is a great place to build a cabin and spend time during all seasons with your family. Water cost is 375/year an is potable, the water hook-up fees are paid. There is a potential opportunity to subdivide based on RM approval. Lot also comes with a boat dock space in the marina, so the convenience of just walking to your boat to enjoy the lake is even easier! Sellers open to offers. Call for more information. (id:43042)
415 Main Street
Asquith, Saskatchewan
Start from scratch OR revive this existing 3,200+ ft2 structure! It all comes on an 18,000 ft2 lot in the town of Asquith. Zoned residential, this is the place to make your vision a reality. Or, build your dream home on nearly 1/2 an acre. The mature lot provides beautiful trees, lane access, and an existing oversized, heated, single garage. 20 mins from Saskatoon! Call your Realtor for more info, and to set a viewing. (id:43042)
50 3210 Preston Avenue S
Saskatoon, Saskatchewan
A Stunning Opportunity to become a Business Owner at an Amazing Price in the Heart of Saskatoon - Stonebridge. This Business has always seen Great Foot Traffic considering it's Prime Location & Visibility. Conveniently Located with Ample Parking Space & close to Other Amenities this Franchise Awaits it's New Owners. This Established Franchise has a wide array of Menu catering to the taste Buds of Food Lovers looking for Variety combined with Quality. This Fully Functional turn-key Restaurant is equipped with top-of-the-line kitchen equipment that ensures efficiency and consistency in food preparation. Positive Reviews Galore as Clients are always provided with a Clean Environment and Lip Smacking Food. Call to book your private viewing so you don't miss out on one of the Best Deals that's Out There in Town ! (id:43042)
307 Travis Avenue
Fishing Lake, Saskatchewan
307 Travis Ave, Pavillion Beach is on the popular Fishing Lake Saskatchewan near Wadena, Wynyard and Foam Lake. This property offers a large private quiet lot that is pie shaped in a little bay. The lot backs farmland, and is well treed between the neighbours. The bonus is the trees are on this property so up to you to keep. The property shows as a LOT but there is a tiny-house on the property that hasn't moved for years. The current owners use it as a cabin and claim with the multiple layers of tin, and insulation in the floor the place handles weather well and is more mouse-proof than even a new RV in their experience. The tiny home offers a surprising amount of storage, kitchen prep space, and a cozy living room area. The two lofts offers room for two beds, and the propane heat offers plenty of warmth in the cool summer nights. The bathroom offers a unique show barrel basin for a 3-piece washroom. Out the door is a nice deck with a privacy wall and some storage underneath. The firepit area leads to an outdoor bar/shed, and a garden area with more privacy screens. The remaining property offers plenty of space for parking, or room for a yard or cabin. There is a powered shed on the southeast side, and near the entrance to the lot is a power panel with RV power, and a spot for RV septic direct to the holding tank. Roll into a turnkey lake getaway. Tiny home has water storage and pump (no well currently). (id:43042)
2 Jackfish Lake Crescent, Days Beach
Jackfish Lake, Saskatchewan
Stunning Lakeside Retreat at Days Beach, Jackfish Lake. Discover the comforts of lakeside living with this 2 storey, 4-bedroom, 3.5-bathroom home nestled on the shores of Jackfish Lake. Perfectly blending modern comforts with serene natural beauty, this year-round sanctuary offers an unparalleled lifestyle. Entry from the front of the home is a large light filled foyer, or through the garage you will enter the spacious mudroom with tons of storage perfect for large families or plenty of guests. The heart of the home is the spacious kitchen, ideal for hosting gatherings with its generous countertops, premium appliances, and views of the tranquil lake. Imagine preparing meals while enjoying breathtaking sunsets reflected on the water. Entertainment extends to the finished basement, where a games room and family room await, offering opportunities for indoor recreation and relaxation. Step outside into the beautifully landscaped yard, designed for both beauty and functionality. Enjoy direct water access for swimming, boating, or simply soaking in the peaceful atmosphere. A designated fire pit area invites gatherings under the stars, creating cherished memories with family and friends. Convenience meets practicality with a double attached garage providing plenty of storage space for all your recreational gear and vehicles. This meticulously maintained property combines luxury with the charm of lakeside living, offering a rare opportunity to own a piece of paradise at Jackfish Lake. Whether you seek a peaceful retreat or a place to entertain, this home exceeds expectations in every way. Schedule your private tour today and experience the allure of lakeside living firsthand. (id:43042)
1104 Fifth Street
Estevan, Saskatchewan
Motivated Seller ! Nice building located in center of Estevan, more than 7000+ sqf total space, ample parking spaces in the front of building. Combined commercial/residential rental property. 4 residential suites on the 2nd floor. Main floor is currently used as professional office space, has been separated for several office and storage space. Was rented for 10k+ per month in the past. Good investment opportunity and excellent rent income. Roof re-done 2011. Several interior renovations in both the commercial and residential spaces. New overhead doors in the warehouse. (id:43042)
413 Clubhouse Boulevard W
Warman, Saskatchewan
This Bi-Level home in Warman located within walking distance from school and local amenities. This thoughtfully designed 7-bedroom home offers ample space and functionality for growing families. The main level boasts a large living room, kitchen, spacious dining area which opens up to a set of double French doors leads to a generous deck. The master bedroom is complete with En-suite full bathroom and walk-in closet. Two additional bedroom, another 4-piece bathroom and a separate laundry room round out the main floor. Basement features two massive bedrooms and a 2-piece bathroom. On the opposite side of the basement is a legal suite with its own entrance and separate backyard. The suite includes two bedrooms, 4-piece bathroom, kitchen and a good size living room which is rented for $1200/month She is willing to stay if the new owner want so (id:43042)
1923 Rae Street
Regina, Saskatchewan
Nestled in the heart of Cathedral, this beautifully updated 2 -story character home is just minutes from downtown and conveniently close to parks and bus routes. Stepping inside, you’re greeted by the warmth of refinished hardwood floors that stretch across the main level, setting the stage for an inviting and elegant space. The living and dining areas flow effortlessly, creating an open and airy atmosphere, ideal for lively gatherings or quiet nights in. Oversized windows bathe the rooms in natural light, enhancing the home’s timeless appeal. The renovated kitchen is a delightful mix of style and function, featuring refreshed countertops, ample cabinetry, and included appliances. The second floor offers three spacious bedrooms, all with hardwood flooring, providing a seamless blend of comfort and character. The updated 4-piece bathroom boasts a luxurious clawfoot tub offering a perfect escape at the end of the day. A charming nook area leads to the third level, where a finished attic with three skylights awaits. Whether transformed into a sunlit primary bedroom, a creative studio, a tranquil home office, or a cozy lounge, this space invites imagination and versatility. Outside, the private backyard is a peaceful oasis, complete with a deck and fire-pit area. There’s also ample space to add a garage, making this home as practical as it is charming. With thoughtful updates throughout, this home is move-in ready and built for lasting comfort. Recent upgrades include a new high-efficiency furnace (2015), an updated kitchen and bathroom, a new sewer line (home & city side), roof (Veranda and spray foam insulation 3 years), New fence and covered deck (3 Years), and newer windows installed just before 2015—ensuring peace of mind for years to come. If you’re looking for a home that tells a story, one filled with character, warmth, and modern touches, this Cathedral gem is ready to welcome its next chapter. Don’t miss this opportunity—come see it for yourself! (id:43042)
112 7th Avenue W
Melville, Saskatchewan
Show stopper! Looking to save money on utility costs? Look no further! This energy efficient home has been rated at the top next to new home builds , with a energuide rating of 79. Average power cost per month is 92.00, and average energy cost per month is 57.00.. The property is like a new home with the quality upgrades done. Lets start with bright brand new kitchen, with beautiful white cabinets, tile back splash, Island with pull out drawers, new stainless steel appliances, high grade hood fan, new vinyl flooring and tons of working counter space. Adjacent to the kitchen is the dining area that is bright from natural sunlight pouring in from the large window. The living room has an easy flow from the kitchen and dining area, and there to you will find a modern living space with an electric fire place , new flooring and a large picture window. Main bathroom has been completely upgraded with a new vanity, toilet, sink, faucet, window, tub surround and flooring. Two generous sized bedrooms complete the main floor. The main floor windows have been replaced, are of generous size and allows for natural sunlight to pour in. The basement hosts a rec room, 2 pc bathroom and a new bathroom area with all material ready to install a shower,sink and toilet. One more bedroom is in the basement. Here is a list of the extensive upgrades completed - NOTE -- the property has a new boiler heating system installed in 2022, along with in floor heat for main floor.,split heat/AC on main floor, HRV system, reverse osmosis, new triple pane low E windows, spray foam and blow in insulation in attic, new ceiling finish and pot lights , hard wired smoke and carbon detectors, sump pump, new electrical panel in 2022, new pvc pipes in 2022, new drains under concrete, re insulated basement walls in 22, new soffit and fascia in 2024, new flooring thru out, new kitchen, shingles newer . Dont miss this gem! book your appt today (id:43042)
429 L Avenue S
Saskatoon, Saskatchewan
2 bedroom unit facing the park. Open concept plan. Quartz counter tops, stainless steel appliances, laminate flooring. Laundry on 2nd floor. Comes with one electrified parking stall. Optimist Park outside your door. Condo fees $188. Picture are of a similar (id:43042)
209 Al Drive
Turtle View, Saskatchewan
Welcome to your dream retreat in the heart of Turtle Lake Lodge subdivision on the scenic east side of Turtle Lake! This charming fully furnished property gives you that perfect cabin aesthetic while offering all the conveniences you’ll need to enjoy life at the lake! Step onto the expansive 900 square foot wraparound deck, where you'll find a generous covered area just off the main living space. This outdoor haven allows you to savour the beauty of nature rain or shine. Inside, the cabin boasts an inviting open-concept design with vaulted ceilings that lend spaciousness to the kitchen, dining, and living areas. The cabin atmosphere is enhanced by a gas fireplace, providing warmth and comfort during cooler evenings and throughout the early spring months and cooler days in the fall. The primary heat source is electric baseboard heat and is designed for 3-season use, but with a little bit of work the property could easily serve as a year-round residence. The main floor also features a large primary bedroom, a 4-piece bathroom, a laundry room, and ample storage space, adding to the cabin's practicality. Venture to the second story, where you'll find two additional bedrooms and a lofted area that overlooks the living space below, perfect for extra sleeping quarters or a quiet reading nook. Outside, the property includes a detached two-car garage with impressive 9-foot ceilings, providing plenty of room for vehicles and gear. There is a 30amp plug on the side of the garage, making it a perfect spot to park an RV. Additional storage solutions come in the form of a spacious storage shed and a wood shed. The property is equipped with two wells, offering an abundant supply of clean water. One well is conveniently plumbed into the house, while the other serves outdoor needs, ideal for gardening or other activities. Embrace the tranquility and beauty of Turtle Lake while enjoying the comforts and conveniences of this exceptional property. (id:43042)
426 Albert Street
Weyburn, Saskatchewan
Check out 426 Albert Street. This affordable property is on a quiet street and will make an excellent starter home or an investment for somebody looking to expand their rental portfolio. On the main floor you will find two bedrooms with updated vinyl plank flooring and a 4-piece bathroom. You will be impressed by the well maintained kitchen which offers direct access to the fully fenced back yard and deck. In the basement you will find the laundry, utility room and extra space for storage. In the backyard you will also find a 14' x 24' single car detached garage. This property is priced to sell at $135,000 so schedule a private showing today. (id:43042)
209 4th Avenue S
St. Brieux, Saskatchewan
Experience the perfect blend of timeless charm and modern upgrades at 209 4th Avenue S in St. Brieux. This beautifully updated home features a stunning kitchen with brand-new appliances, quartz countertops, a granite sink with a matte black faucet, and stylish subway tile. The inviting living room showcases a shiplap accent wall and an electric fireplace with a striking herringbone tile surround. Outside, the beautifully landscaped yard offers walkways, flower beds, and solar lighting, creating a serene outdoor retreat. Significant upgrades since 2019 include a new roof and vents (2022), interior garage renovations with new garage doors, an updated kitchen and bathroom, and new light fixtures, trim, and doors. The water heater was also replaced in 2022. With its elegant finishes and thoughtful improvements, this home is move-in ready and waiting for its next owners. Don’t miss your chance to see it—schedule a viewing today! (id:43042)
#5 Eldridge Drive, Lanz Point, Murray Lake
Meota Rm No.468, Saskatchewan
Lake life at its finest! Located on the much sought after beach at Lanz point on Murray Lake, just steps away from the beach, this 1040 sq ft bungalow is move in ready! Lakefront , sandy beach and morning sunrises. Built in 2010, this home features 3 bedrooms, 1 bath, vaulted ceilings, a natural gas fireplace and a modern kitchen. The yard is beautifully landscaped with a patio firepit area, deck, sand box area , trees and shrubs as well as 2 storage sheds. Ample parking in front and room for a camper. New hot water on demand, high efficiency furnace, air exchanger and natural gas BBQ hook up. Call today for more information! (id:43042)
Cawkwell Acreage
Kelvington, Saskatchewan
Welcome to this 7.33 acre acreage just 4 kms north of Kelvington on Hwy #38. This two story character home has had some updates over the years and is ready for its new family. SS Appliances Fridge 2019, Stove 2023,Dishwasher 2018, Washer and dryer in 2019, Upstairs flooring, doors and trim 2022,Pex water lines and holding tanks(2000Gallon total water storage) 2016, Toilets replaced in the last 5 years. Rec room flooring in 2023. Metal roof -2014, Tarp shed 2019, Larger black shed 12X20 -2023, Gasline and new meter in 2016, 200 amp service with stand by generator switch 2024.Eaves trouphing 2019.The yard is surrounded by a mature shelterbelt and is just off the highway . The rec room has a separate entrance if someone is looking for a home based business. Come on over and check it out. (id:43042)
13 410 Ludlow Street
Saskatoon, Saskatchewan
Very good opportunity to own your own Pizza 73. You and Pizza73 share 50% and 50% about expenses and profit. 1176sf , net rent $23.5 /sf ,operating cost 9.3/sf (id:43042)
414 1st Street N
Cabri, Saskatchewan
This charming 2+1 bedroom bungalow offers privacy and comfort on a desirable corner lot. Surrounded by mature evergreens, this home boasts numerous updates, including kitchen windows, a high-efficiency furnace, and beautiful hardwood flooring on most of the main level. The renovated kitchen maximizes space with a smart layout and includes an impressive appliance package featuring a gas range, dishwasher, fridge, and chest freezer. A main-floor Miele laundry pair makes chores convenient, while the cozy screened-in patio adds a peaceful retreat. The backyard is fully fenced with a garden area, and a spacious 24x22 garage includes a 14x22 insulated workshop, perfect for hobbies or projects. With hardware ready for Shaw Direct satellite service, this home is move-in ready. Don't miss out on this fantastic opportunity. (id:43042)
314 Lake Crescent
Saskatoon, Saskatchewan
This masterfully designed Bella Vista Developments home delivers the perfect blend of flawless craftsmanship and cutting-edge innovation. Perfectly located for the University of Saskatchewan, Royal University Hospital, this exceptional 4-bedroom plus office, 6-bathroom home delivers luxury in every detail. High-end finishes, seamless smart home technology, and a modern layout make this home as livable as it is striking. With the perfect balance of warmth and sophistication, 10’ ceilings, a striking 3-sided fireplace, and an expansive open-concept design create an atmosphere of effortless style. The showstopper kitchen, features panel-ready appliances, an oversized walk-in pantry, and a built-in beverage zone. A temperature and humidity controlled wine room is a wine lover’s dream, while the Control4 home automation system puts lighting, climate, security, and motorized window treatments at your command. The primary suite sets a new standard for luxury, offering an expansive walk-in closet with custom millwork and private laundry. A spa-inspired ensuite features a curbless steam shower, multiple shower heads, built-in bench, and dedicated makeup vanity. Thoughtfully designed for longevity, this home includes aging-in-place features such as wider hallways, curbless showers, and elevator access to all floors. Each secondary bedroom features a walk-in closet and ensuite, providing privacy and comfort. A dedicated office space provides a quiet workspace. The fully finished basement is included, offering 10’ ceilings in the games room, ideal for a golf simulator, home theatre, or wellness studio. A guest suite with its own ensuite and walk-in closet ensures visitors experience privacy and luxury. In floor heating includes the basement, garage for the ultimate comfort. A home like this wouldn’t be complete without the oversized double attached garage. Should your wants/needs be different than the proposed design, Bella Vista will happily custom build to suit your needs. (id:43042)
6 3rd Avenue
Candle Lake, Saskatchewan
Welcome to #6 3rd Ave, in the gorgeous Northview subdivision of Candle Lake. This charming 3 season starter cabin is ready for all your finishing touches. This cabin has tons of character from it's cozy living space, to its covered front porch which is the perfect spot to enjoy the outdoors. Situated on a mature lot with tons trees, privacy, it has a large shed, and great firepit area perfect for entertaining. Close to lots of amenities including the Candle Lake Golf Course. Don't miss out on this opportunity to own an affordable cabin in Candle Lake. (id:43042)
408 Parsons Avenue
Maple Creek, Saskatchewan
Built in 1965 this home has been fully updated and shows like new. Shingles, siding, windows and doors, flooring, paint, furnace, air conditioning and hot water tank have all been recently updated. Enjoy meal prep in the large kitchen complete with additional storage needs. This home has 2 bedrooms upstairs and main floor laundry. Basement houses an additional living room space, an office that could be classified as a third bedroom with the addition of a closet or armoire. There is also a 3 piece bathroom and storage room. Prime location on a quiet street that is close to the new pool, spray park, playground, skating rink, curling rink and the 6-12 school. The golf course is only 2 blocks away. Everything recreation is within 2 blocks of this home! A fully fenced yard and an attached single car garage only add to this property's amenities. Ample off street parking on the concrete front driveway that is large enough for RV parking. Enjoy backyard gatherings under the gorgeous gazebo. The yard also has a shed for all the landscaping tools. Book your private tour today. (id:43042)
2261 Treetop Lane
Regina, Saskatchewan
Welcome home to 2261 Treetop Lane nestled on the tree lined streets of the Heritage neighborhood in Regina Saskatchewan! This turnkey top floor corner condo offers 2 sizeable bedrooms, full bathroom, and in suite laundry. Offering a bright open concept floorplan, the living room can accommodate a variety of furniture placements for optimal Feng Shui! The dining room offers direct access to the covered deck. At the heart of the home is the kitchen which features ample countertop space. The stellar location is ideal for business professionals who enjoy walking to work, entrepreneurs who value a central location close to restaurants, Wascana Park, trendy shops in Cathedral & so much more! Additional perks include: All appliances, window treatments, 1 electrified parking stall. If you need a 2nd parking stall, the City of Regina offers a secondary parking permit program (ask for details). The complex is professionally managed and the condo fees include: Common Area Maintenance, External Building Maintenance, Lawncare, Reserve Fund, Sewer, Snow Removal, Water, Insurance (Common), Garbage Collection. This could be the home you have been waiting for! Have your REALTOR® schedule an in-person tour today! (id:43042)
1175 Wallace Street
Regina, Saskatchewan
Beyond Ordinary Possibilities await you! This charming 2-bedroom home, with the potential to be converted back to 3 bedrooms, offers 1,084 sqft of living space and features original hardwood that adds character and charm. 2 bathrooms. Nestled on a corner lot in the established Eastview community, this property includes a double detached garage or remove the existing garage with ample space for a future laneway style garage. Don't miss out – schedule your viewing today and start creating the perfect space for your lifestyle! (id:43042)
1310 Buick Street
Cadillac, Saskatchewan
Nestled in the serene Village of Cadillac, this charming home offers a perfect blend of modern comfort and small-town tranquility. Situated on an impressive 8 lots, 1310 Buick Street provides ample space and privacy while still being conveniently located just 35 minutes from Swift Current and 1 hour 20 minutes from the US border. Step inside this immaculate residence and discover a spacious layout spanning 1794 square feet, featuring 4 bedrooms and 1 bathroom. Originally built in 1929, the home underwent a significant transformation with a tasteful addition completed in 2019, boasting a partially finished basement underneath. Extensive renovations have breathed new life into this home, with updates including new electrical, plumbing, and furnace, ensuring both style and functionality. The heart of the home lies in the spacious and bright kitchen, offering ample storage and counter space for culinary endeavors. Adjacent to the kitchen, the dining area provides even more storage, perfect for hosting gatherings with friends and family. Retreat to the master bedroom, complete with a convenient walk-in closet and easy access to the laundry area, providing effortless convenience. Venture downstairs to discover two additional bedrooms and an office space, providing versatility for various lifestyle needs. Outside, the sizable partially covered deck beckons for outdoor relaxation, offering a peaceful retreat with views of the expansive backyard, providing endless possibilities for outdoor enjoyment and entertaining. Experience the tranquility of village living with the convenience of nearby amenities, making this updated home in Cadillac the perfect place to call home. Don't miss out on this rare opportunity to embrace the charm of rural living while still being within reach of city conveniences (id:43042)
7466 Lake Avenue
Gull Lake, Saskatchewan
Welcome to 7466 Lake Ave, a charming, move-in ready residence located in the picturesque small town of Gull Lake. Upon entering, you will discover a thoughtfully designed floor plan featuring a spacious living room that offers a pleasant view of the street. A hallway leads to two well-appointed bedrooms and a four-piece bathroom. The expansive eat-in kitchen overlooks the backyard and is equipped with ample cabinetry and appliances, including a dishwasher, pantry, and sufficient space to accommodate a dining table of any size. Descending to the lower level, you will find a generous family room and a versatile man cave space, alongside a large storage room and a utility/laundry area. Additionally, there are two more bedrooms, providing ample space for family or guests. The fully fenced yard is a true highlight, boasting a back deck complete with a built-in outdoor kitchen, including a natural gas barbecue hookup, a cozy fire pit area, and two 8x10 sheds. Enjoy extra off street parking or RV parking vis a back drive in gate leading to an asphalt driveway, surrounded by beautiful mature greenery. Situated in a desirable neighborhood, this home is conveniently located just blocks from schools and downtown amenities. Recent updates include new 5-inch eavestroughs, exterior painting, reverse osmosis drinking water system, and replaced sinks and toilets, along with updated window coverings throughout the upper level. Gull Lake offers a range of amenities such as grocery stores, banking facilities, a swimming pool, skating rink, gym, and much more. Experience affordable living without compromising on convenience and comfort in this delightful community. Contact today for more information or to book your personal viewing ! (id:43042)
Green Acres Parcel
Mckillop Rm No. 220, Saskatchewan
5.4 ACRES (UP TO 20 LOTS) OF LAKVIEW PROPERTY - NEXT TO FOX'S POINT AN AREA PROTECTED FOR PUBLIC USE. Great opportunity at Last Mountain Lake east side. YOU COULD OWN THIS ENTIRE PARCEL AS ONE BIG LOT OR PARCEL OFF AS MUCH AS YOU LIKE! This property is located in the Green Acres Resort that already includes many quality built homes. It is accessed from newly resurfaced highways 322 and 220. The parcel is located beside Colesdale Park South and 5 minutes from Rowan’s Ravine Provincial Park. There are 3 boat launches within 5 minutes of the property. The public area is protected by the RM and Sask. Wildlife with trails right to Fox’s Point. Also included in the overall development is another 1.7 acre protected municipal park area and a 23 acre Ducks Unlimited conservation area. RV's with septic tanks can be placed on the property for 5 years and then another 4 after build permit has been issued. Garages can be built before principle residence, same 5/4 policy as RV's, both need permits. Power/gas to the property edge and fibre optics have just been installed to the resort lot edge. Resort is in Horizon School Division with busing to William Derby School in Strasbourg. Call your Realtor for more details. (id:43042)
801 Lakeview Drive
Waskesiu Lake, Saskatchewan
Welcome to a thriving business opportunity nestled in the heart of Waskesiu Lake, Prince Albert National Park. Spanning over 5 acres of pristine landscape, this property boasts 53 charming cabins, a 2-storey motel with 8 rooms, a single storey motel with 10 rooms plus an additional 18 inviting motel rooms housed within the main lodge. With a total of 89 "doors", it stands as a beacon of hospitality in a vibrant community. Located amidst a bustling business district, and just a stone's throw away from the main beach of Waskesiu Lake and neighbouring the prestigious Waskesiu Golf Course, this establishment enjoys prime positioning for attracting guests from all over. In addition to its accommodation offerings, the property includes 18 motel rooms situated within the main lodge, ensuring a seamless blend of convenience and comfort for guests. Staff accommodations are also thoughtfully provided within the cabin ensemble. With a proud legacy spanning 49 years as a historic family business, this property exudes a sense of tradition and excellence. And yet, it's also brimming with potential for future development, presenting an exciting prospect for those with a vision for expansion with services running alongside the property including village water & sewer, and natural gas. Don't miss out on this one-of-a-kind opportunity to own and operate a landmark establishment in one of Canada's cherished national parks. Whether you're looking to continue its storied legacy or embark on a new chapter of growth, this property offers endless possibilities. Book your showing today! (id:43042)
Lot 5 Lakeview Road
Island View, Saskatchewan
HOW WOULD YOU LIKE TO OWN A WATERVIEW LOT WHERE NOBODY CAN BUILD IN FRONT OF YOU OR BEHIND YOU AND STEPS FROM THE SAND AT FOX’S POINT AND 3 KM’S TO ROWANS RAVINE PROVINCIAL PARK? This prime building lot fronts an RM Reserve and backs Fox’s Point, a protected public area with an expansive beach and great fishing. Property is located in the Green Acres Resort, an architecturally controlled community on the east side of Last Mountain Lake. The lot is 14,250 sqft - 75' x 190 and backs east across the lake for beautiful water views and spectacular Saskatchewan sunsets. Also included within the resort community is a 23 acre Ducks Unlimited conservation area. Garages can be built or RV's with septic tanks can be placed (with permit) on the lot for up to 4 years and then another 5 years once a build permit is pulled. Power/gas to lot edge, well/cistern for water. The road from Regina to within 3 km's of the lot in newly paved. Resort is in Horizon School Division with busing to William Derby School in Strasbourg. Why pays lease fee’s on a recreation site when you can own stay or build on your own property. Please call your Realtor for details. (id:43042)
415 Main Street
Asquith, Saskatchewan
The Town says it will look at a Multi-Family Use for this property. So many more opportunities for this 18,000 ft2 property sitting right on Main Street in Asquith (HWY 7). The potential is here for Duplexes/Fourplexes/Semi-Detacheds/Townhouse Development and more. Just 20 minutes from Saskatoon, a project here would lend itself to residents of Asquith, Saskatoon and in-between. Asquith is revitalizing itself with new residential development, a cool new distillery (SoSo Beverage Co.) and newer Fire Station. As well, this town is home to grocery, gas, Hotel Bar & Restaurant, Town Rink, Pre-K to Grade 12 School and a real sense of community! If you think you want to be a part in growing this community, do not hesitate to reach out! (id:43042)
9 2nd Street S
Martensville, Saskatchewan
C2 zoning, can be used for both residential and commercial uses. Fully renovated commercial property boasting over 2,000 sqft of new concrete parking, updated shingles, vinyl flooring, and a modern washroom. This versatile space features all-new LED lighting, kitchen cabinets, and painting throughout. Enhanced safety with newly installed fireproof walls and panels. Ideal for a range of businesses or residential use, located in a prime C2 commercial zone on a spacious 98×112 ft lot. Additional features include shelving in the storage room. Extensive renovations totaling over $50k invested. (id:43042)
20 1st Street S
Christopher Lake, Saskatchewan
This 2-acre rectangular shaped lot is located in Christopher Lake. The property is perfect for anyone seeking to build their own personal oasis in a peaceful and private environment on this heavily treed lot. Additionally, services extend to the property line, making it easy to connect utilities and start building. The parcel is ideal for those who are looking to escape the hustle and bustle of the city and retreat to a quiet sanctuary in the heart of Lakeland only a short drive to numerous lakes. (id:43042)
109 First Street
Beatty, Saskatchewan
Beautiful recently built 1260 sq ft bungalow with attached heated 26 x 32 garage. Garage is fully finished, has hot and cold running water, heated and has a 9' overhead door with auto opener. The house provides a side entry mudroom, which can easily double for a main floor laundry. The kitchen has an island, pantry, terrific lighting ensemble and has garden doors to a future deck. There is an airy opening to the living room which faces south and is bright and inviting. Three bedrooms on the main floor, a full bath plus a 3 pce ensuite off of the primary bedroom. The basement is ICF and has tremendous potential for your finishing touches. The price includes pst and gst. There is temporary tenancy until May 1/25 during which time notice will be required to show. The beauty backs to the country side. The village has public water, and a septic system which includes liquids to sewer line and there is a pump out of septic tank annually included. Only less than ten minute highway drive to Melfort! Consider this! (id:43042)
Hold Fast Estates Lot 5 Block 2
Buckland Rm No. 491, Saskatchewan
Only 6 lots left in Phase 1 of Holdfast Estates. This premium acreage subdivision located directly off Buckland Road 10 minutes NW of Prince Albert offers a beautiful family orientated setting to build your dream acreage. These 5 acre lots are serviced with natural gas and power and offer a good selection in lot elevations to accommodate most styles and designs of homes today. Restrictions on size and style of homes insures your investment is protected with like kind and quality of surrounding homes within the subdivision. (id:43042)
Hold Fast Estates Lot 3 Block 2
Buckland Rm No. 491, Saskatchewan
Only 6 lots left in Phase 1 of Holdfast Estates. This premium acreage subdivision located directly off Buckland Road 10 minutes NW of Prince Albert offers a beautiful family orientated setting to build your dream acreage. These 5 acre lots are serviced with natural gas and power and offer a good selection in lot elevations to accommodate most styles and designs of homes today. Restrictions on size and style of homes insures your investment is protected with like kind and quality of surrounding homes within the subdivision. (id:43042)
Hold Fast Estates Lot 1 Block 2
Buckland Rm No. 491, Saskatchewan
Only 6 lots left in Phase 1 of Holdfast Estates. This premium acreage subdivision located directly off Buckland Road 10 minutes NW of Prince Albert offers a beautiful family orientated setting to build your dream acreage. These 5 acre lots are serviced with natural gas and power and offer a good selection in lot elevations to accommodate most styles and designs of homes today. Restrictions on size and style of homes insures your investment is protected with like kind and quality of surrounding homes within the subdivision. (id:43042)
Hold Fast Estates Lot 6 Block 2
Buckland Rm No. 491, Saskatchewan
Only 6 lots left in Phase 1 of Holdfast Estates. This premium acreage subdivision located directly off Buckland Road 10 minutes NW of Prince Albert offers a beautiful family orientated setting to build your dream acreage. These 5 acre lots are serviced with natural gas and power and offer a good selection in lot elevations to accommodate most styles and designs of homes today. Restrictions on size and style of homes insures your investment is protected with like kind and quality of surrounding homes within the subdivision. (id:43042)
Hold Fast Estates Phase 2 Lot 8 Block 4
Buckland Rm No. 491, Saskatchewan
Now pre selling Phase 2 of Holdfast Estates in the RM of Buckland. This established premium acreage subdivision is now expanding to offer a wider selection of lot styles and sizes to accommodate your specific needs. Lot options include forest backing 5 acre parcels as well as interior 2.5 acre parcels. Located directly off Buckland Road 10 minutes NW of Prince Albert this subdivision offers a beautiful family orientated setting to build your dream acreage. These lots are serviced with natural gas and power and offer a good selection in lot elevations to accommodate most styles and designs of homes today. Restrictions on size and style of homes insures your investment is protected with like kind and quality of surrounding homes within the subdivision. (id:43042)




