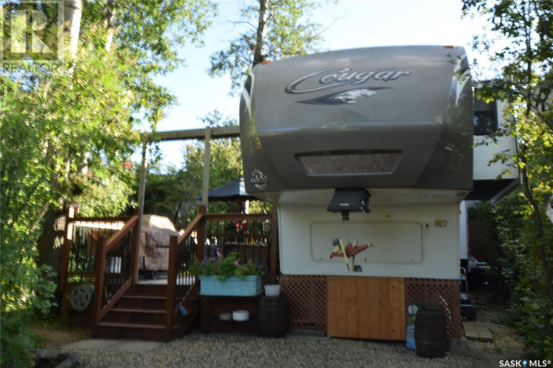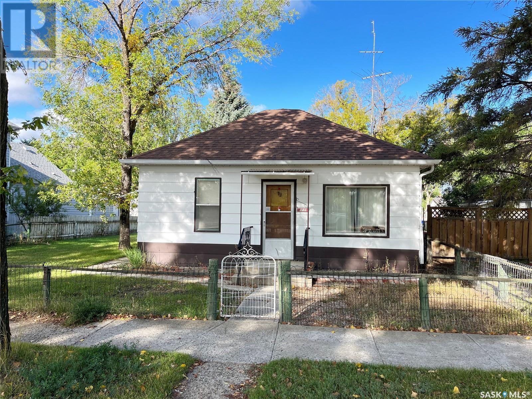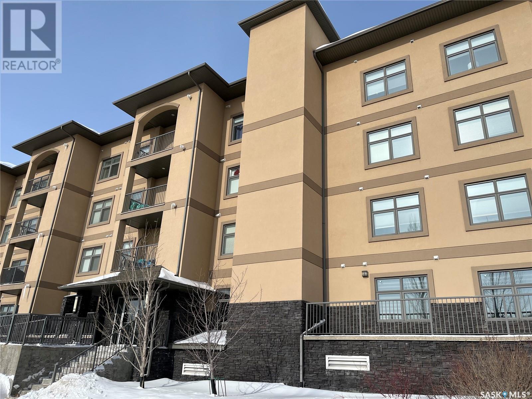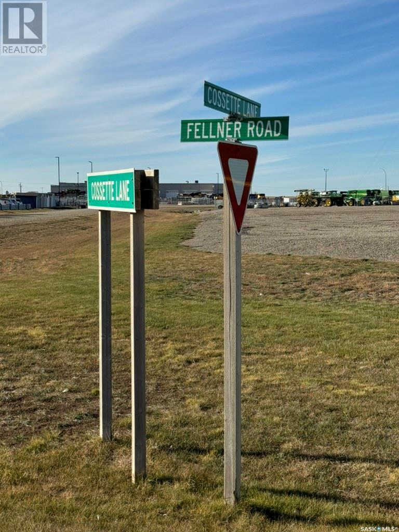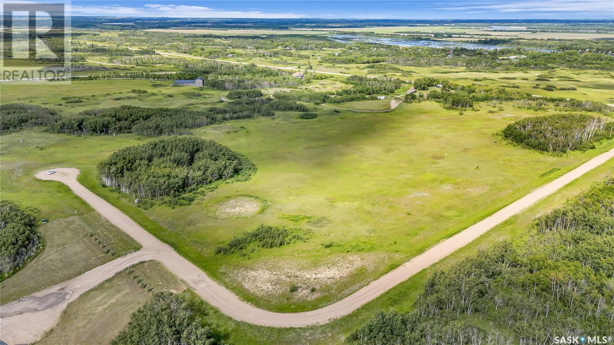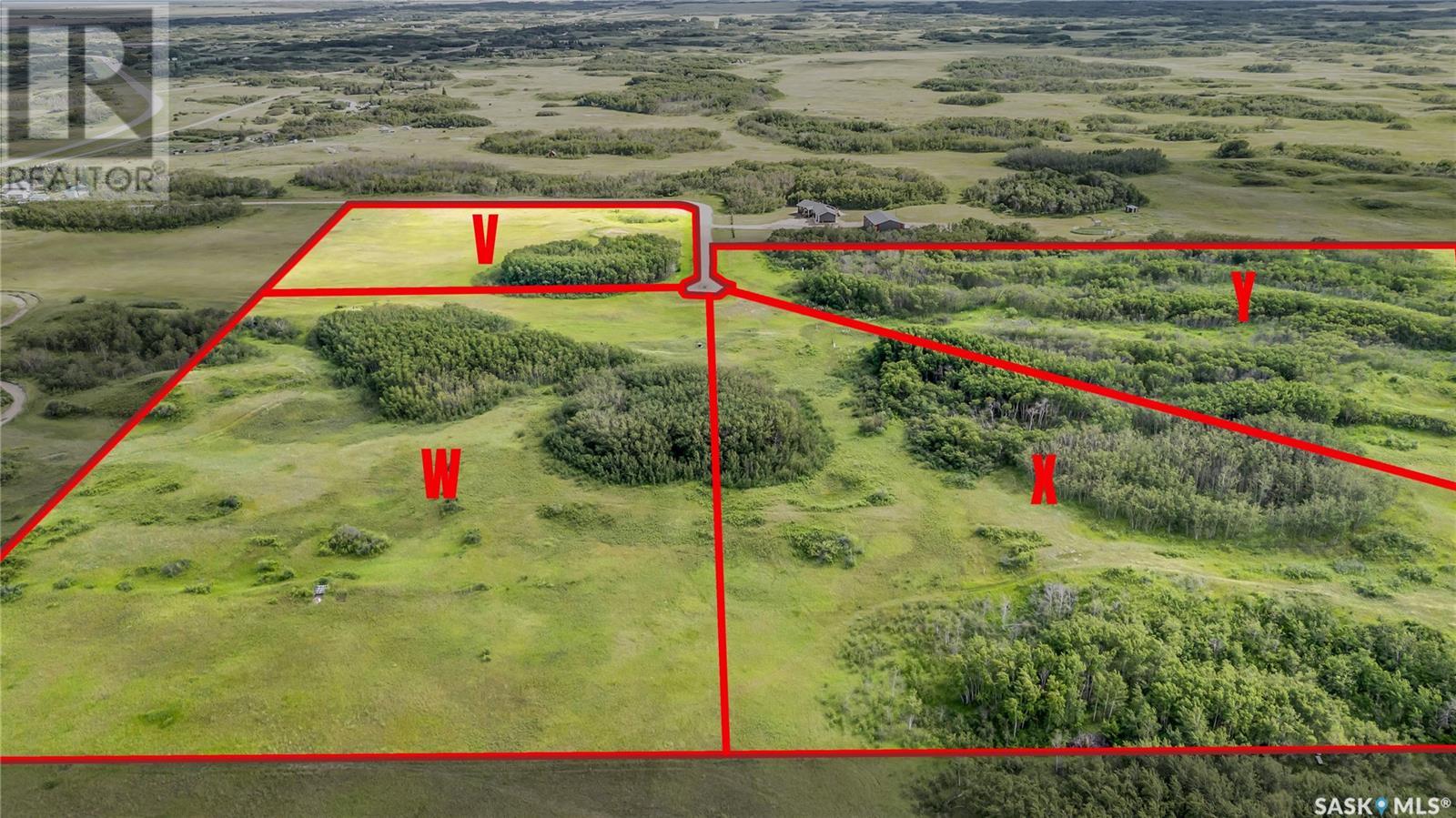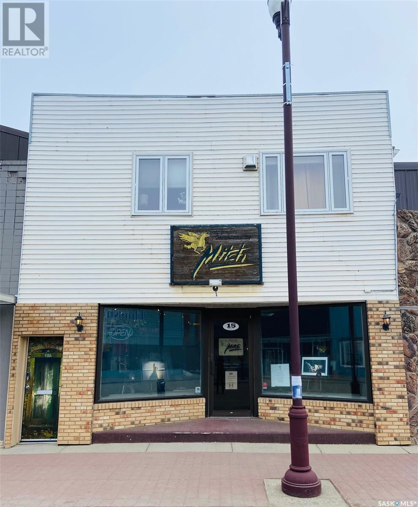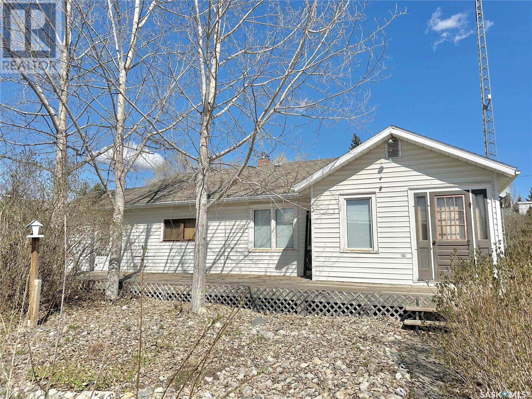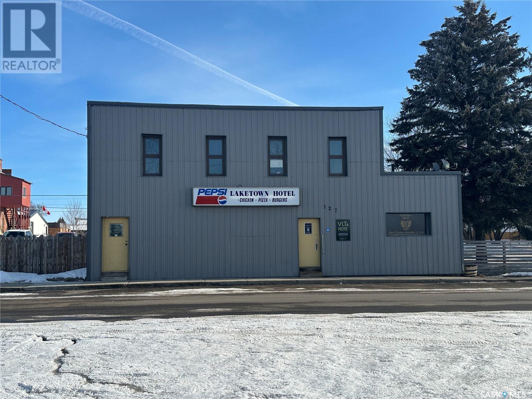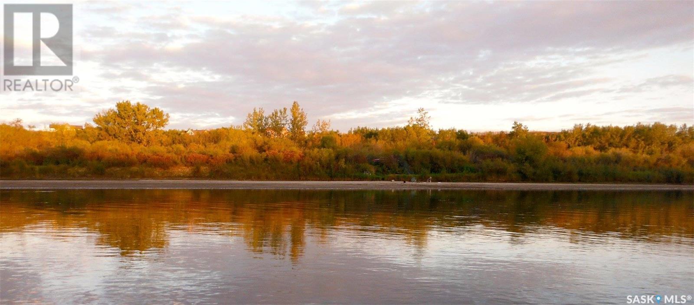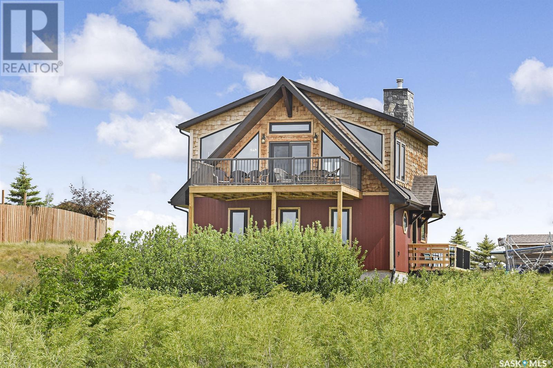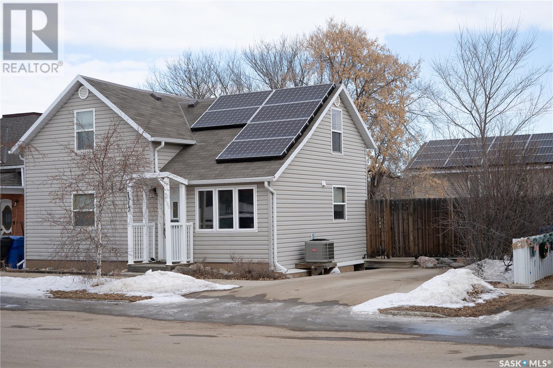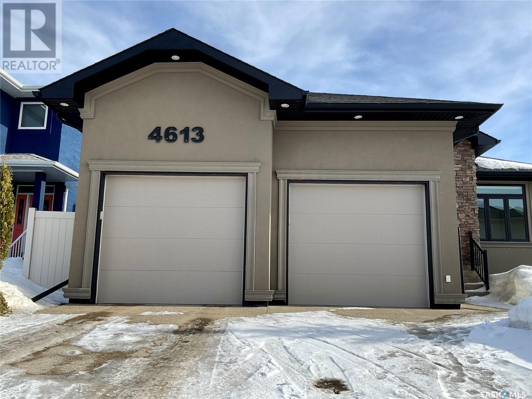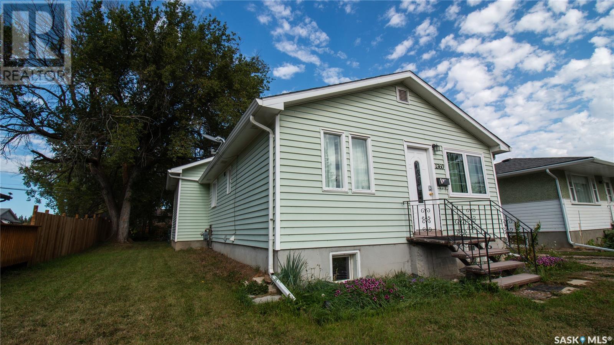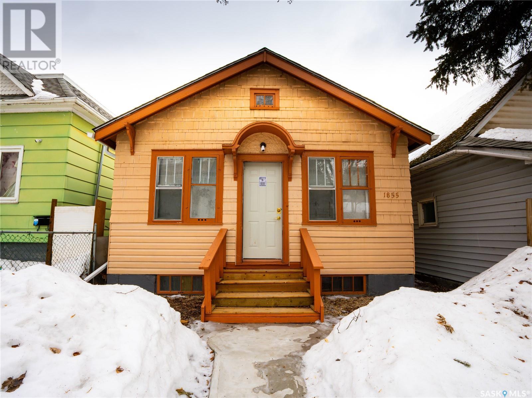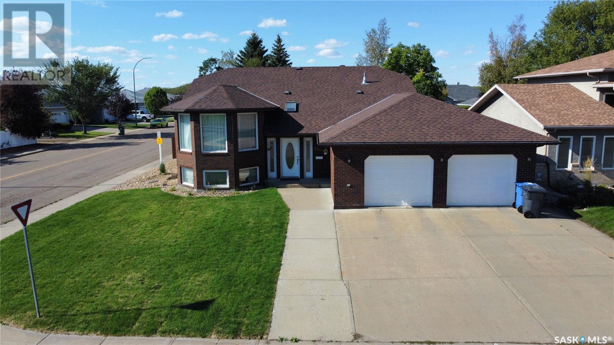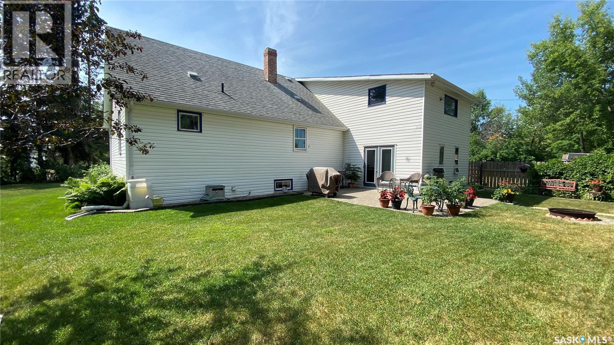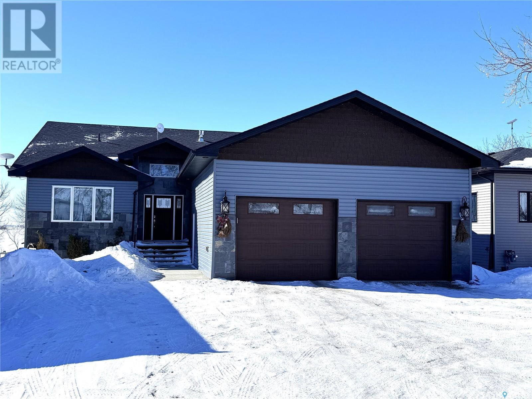354 Stadacona Street E
Moose Jaw, Saskatchewan
Discover this hidden gem featuring modern updates and a BONUS! This updated open concept home comes with a significant bonus: a spacious double detached heating garage measuring 26 x 31ft. in size. Equipped with high ceilings, 220-volt power, a workbench, and a fan to the exterior, it provides ample space for woodworking, projects, or vehicle storage. Nestled on a private street, the home is set on a generous lot with xeriscape landscaping and mature trees. A charming front covered deck greets you, leading into the move-in-ready interior that has been renovated. Inside, the open concept living connects the living, dining, and kitchen areas. Luxury laminate flooring enhances the modern aesthetic, while large windows and vaulted ceilings allow natural light to flood the space. The kitchen boasts plenty of cabinetry, ample workspace, and a built-in pantry. The dining area is ideal for hosting your family and friends. The main floor also features a comfortable bedroom and a beautifully renovated 3-pc. baht with full tile surround and a rain shower head plus shelving for storage. The 2nd floor offers a private loft retreat with a vaulted ceiling, housing the primary bedroom complete with a 2-piece ensuite. The lower level houses laundry, utility, and an abundance of storage space. In the fenced yard, xeriscape landscaping allows for more leisure time to enjoy hanging on the Deck. The highlight of this property is the oversized, heated garage, making it a perfect workshop or storage area. With its many updates and fantastic garage, this home is ready for you to move in and call it your own. Let’s make your next move! CLICK ON THE MULTI MEDIA LINK FOR A FULL VISUAL TOUR and call today for your personal tour. (id:43042)
Poplar Beach Rv Resort
Wakaw Lake, Saskatchewan
Welcome to Lot 82 at the picturesque Poplar Beach RV Resort, a premier gated community with a manager on site. This exceptional property features a meticulously maintained 2012 Keystone Cougar 327 RES, a 36.5 ft. air-conditioned camper. The interior boasts upgraded décor, expansive windows, an electric fireplace, and elegant cherry wood cabinets offering ample storage space. This turnkey property comes fully furnished and includes all the essentials for immediate enjoyment including the use of a private boat slip on a cooperativly owned boat dock near the boat launch,a potential $8,000 value. It features a 50-amp upgrade, municipal water line, septic tank, and is conveniently located near the shower house and beach on a quiet cul de sac. The lot is beautifully treed, ensuring privacy, and includes two decks, a patio fire pit area, and an 8 x 12 bunkhouse with a queen bed. Located just 50 minutes from Saskatoon, Poplar Beach RV Resort is open from April 1 to October 31 and 2025 fees are already paid. Don’t miss the opportunity to own this charming home away from home. Contact your favorite Realtor today to schedule a viewing! (id:43042)
228 Thomson Street
Outlook, Saskatchewan
Welcome home to this charming property, boasting exceptional curb appeal and a welcoming front porch—perfect for relaxing and enjoying the neighborhood ambiance Inside, the open-concept layout is bright and inviting, with a stylish kitchen, spacious living room, and fully developed basement offering additional space for guests or recreation. This well polished 2017 built home is truly move-in ready with desirable features such as; full ensuite, heated attached garage, covered back deck and ample living space for the whole family. The yard is fully fenced yard, perfect for privacy and relaxation. The stamped concrete patio provides an elegant outdoor retreat, ideal for entertaining or unwinding after a long day. Come and have a look at this sophisticated property that is sure not to last! (id:43042)
19 Mathews Crescent
Turtle View, Saskatchewan
This delightful 3-season lakefront cabin near Turtle Lake Lodge is ready and waiting for the next family to start making memories. This inviting retreat is available fully furnished and move-in ready, offering you a seamless transition into lakeside living. Nestled on a spacious lot, the property boasts a park-like grassy area on the lakeside of the cabin, perfect for outdoor activities and relaxation. The sandy beach, complete with boat access, ensures endless opportunities for water adventures and fun in the sun. The cabin itself features five cozy bedrooms, providing ample space for family and guests. The main living area is open-concept and offers tons of space for entertaining and gathering with friends and family, and there are plenty of windows to take in the views of the lake whilst enjoying this space! The main level also includes a bedroom and a convenient three-piece bathroom. Step outside onto the expansive decks at the front and back of the cabin, where you can soak in the serene surroundings. The lakeside deck offers an outdoor fireplace where you can gather to keep warm and enjoy the breathtaking sunsets. The property also features a detached two car garage and plenty of off-street parking. This charming cabin is the perfect place to create cherished memories that will last a lifetime. Don’t miss this rare opportunity to own a piece of lakeside paradise near Turtle Lake Lodge. (id:43042)
47 Ferguson Bay
Ferguson Bay, Saskatchewan
Nestled on the serene shores of pristine Reid Lake, just northwest of Simmie, SK, this stunning year-round waterfront home at 47 Ferguson Bay Resort offers comfort, style, and outdoor adventure. Boasting breathtaking views and direct lake access, this property is a dream for nature lovers and boaters alike. The beautifully updated kitchen features sleek granite countertops, an island with seating, and ample cabinetry for storage. Adjacent, the dining area provides a scenic spot to enjoy meals with a view. The expansive living room is a true showstopper, featuring a cozy wood-burning stove that creates the perfect ambiance for chilly evenings. Large windows let in an abundance of natural light while offering stunning lakefront views. A convenient 2-piece bathroom completes the main floor layout. Upstairs, the two spacious bedrooms offer plenty of comfort and privacy. The impressive main bedroom includes a separate seating area, tiger hardwood floors, a walk-in closet, and a stunning 4-piece ensuite that was once featured in a magazine. The second bedroom is bright and spacious, ideal for guests or family. A combination laundry/3-piece bathroom on this level adds extra convenience with same-floor laundry facilities. Aside from the attached 24x26 heated garage, the 18x48 boat house provides ample storage, keeping watercraft and gear secure and ready for adventure. A private dock extends into the water, offering easy access for boating, swimming, and fishing. The screened-in deck is perfect for relaxing, providing a bug-free, wind-protected retreat to soak in the sights and sounds of lake life. Designed for year-round enjoyment, this home includes all-season utilities, efficient heating for winter comfort, and central air conditioning for hot summer days. With an unbeatable waterfront location, a thoughtfully designed interior, and exceptional outdoor features, this home is the ultimate lakeside escape. Don’t miss your chance to own this incredible piece of paradise! (id:43042)
203 341 Cowie Crescent
Swift Current, Saskatchewan
When seeking the perfect condominium, essential factors include location, view, and condition. This meticulously FULLY RENOVATED condo meets and exceeds all expectations… Nestled in the highly desirable Trail subdivision, this property boasts a 5-star location. Positioned at the rear, it offers a serene outlook over the beautifully landscaped courtyard and Saulteaux Park, complemented by a private balcony surrounded by mature trees. Located in the northwest corner, the condo remains cool while allowing an abundance of natural light to permeate the space. Upon entering through the private entry, you will discover a spacious foyer ideal for a bench. Just beyond, the laundry room provides ample storage and space for an additional freezer. The fully renovated bathroom features a tub/shower combination and a modern vanity. The condo includes two bedrooms situated across the hall from one another. The master suite is particularly spacious, featuring a newly renovated three-piece bathroom complete with a walk-in shower. At the end of the hallway, the semi-open concept living area is flooded with natural light. The bright kitchen includes an eat-in area, mostly SS appliances and a dedicated dining room that overlooks the living space, with direct access to the tranquil, tree-lined balcony. This wheelchair-accessible building offers underground parking, an amenities room, an elevator, and a secure entrance. Condo fees cover external building maintenance, common area upkeep, lawn care, snow removal, reserve fund contributions, heating, water, Shaw cable, garbage collection, and insurance. Recent upgrades include new shingles, updated balconies, and enhancements to the elevator. This condo is truly a rare find. Contact today to schedule your private tour and embark on your new lifestyle! (id:43042)
909 Prince Street
Hudson Bay, Saskatchewan
Welcome to this acreage like setting property that is within the town of Hudson Bay,Sk. This well-kept 2002 home offers 4 bedrooms and 2 baths and will not disappoint with a large detached heated insulated garage in Hudson Bay, SK. has remote door openers. The charming property offers comfort and privacy. The primary Bedroom will let you enjoy the night air from your private deck accessed through French doors. Modern Amenities are Central air conditioning and a 20 kw Generac stand by generator ensure comfort and convenience.The vinyl plank flooring put in 2024 includes waterproof flooring in the kitchen, dining room, and washroom. Spacious large deck off the living room facing East, overlooking a beautiful front yard encased by mature trees for privacy. Let’s not forget the Wildlife in Hudson Bay as it is noted for its white-tail deer, which may frequent your yard that are showcased with the motion detector lights to guide them in the night . Large recreational room on the lower level. Along with a large windows we have a large bedroom, 3 pc bath , laundry room. Natural gas heat and good town water are and added bonus. The 10’ ceiling Man Cave Garage is Insulated, heated, and also offers 220 power for welding and has plenty of workspace, counters, and storage. Appliances that are Included, refrigerator, Stove, Washer, Dryer, Microwave, stand-up freezer, shed. New in 2022 a 50 gallon natural gas water heater. This well-maintained home is looking for a new family to enjoy the space and features it offers. Call to set up your appointment today (id:43042)
115 Traeger Common
Saskatoon, Saskatchewan
"NEW" TOWNHOUSE PROJECT in Brighton. Ehrenburg built - 1566 SF 2 Storey. This home features - Durable wide Hydro plank flooring throughout the main floor, high quality shelving in all closets. Open Concept Design giving a fresh and modern feel. Superior Custom Cabinets, Quartz counter tops, Sit up Island, Open eating area. The 2nd level features 3 bedrooms, 4-piece main bath and laundry area. The master bedroom showcases with a 4-piece ensuite (plus dual sinks) and walk-in closet. BONUS ROOM on the second level. This home also includes a heat recovery ventilation system, triple pane windows, and high efficient furnace, Central vac roughed in. Basement perimeter walls are framed, insulated and polyed. Single attached garage with concrete driveway. Front landscaped and back deck included. PST & GST included in purchase price with rebate to builder. Saskatchewan New Home Warranty. EARLY MAY 2025 POSSESSION (id:43042)
2152 Deans Crescent
North Battleford, Saskatchewan
Fully Renovated Bungalow with Suite Potential With Some New Exterior Upgrades! Welcome to 2152 Deans Crescent, North Battleford—a modernized 5-bedroom, 2-bathroom bungalow offering income potential and contemporary style. Recently remodeled inside and some outside upgrades, this 840 sq. ft. home is perfect for families, first-time buyers, or investors looking for a rental opportunity. Step inside to discover a bright, open-concept main level featuring new flooring, upgraded LED lighting, and a beautifully renovated kitchen with quartz countertops, sleek cabinetry, and stainless steel appliances. Down the hall, three spacious bedrooms and a stylishly updated 4-piece bathroom provide comfort and functionality. The separate basement entrance enhances versatility, leading to a fully developed lower level with a second kitchen, two additional bedrooms, and a renovated bathroom—ideal for a rental suite, in-law accommodation, or extended family living. Outside, enjoy the fully fenced backyard, perfect for entertaining or relaxing. Plus, brand-new siding on the back of the house adds curb appeal Potential and durability. With extensive upgrades and move-in-ready appeal, this home is a must-see! Don’t miss this incredible opportunity—schedule your private viewing today! (id:43042)
415 Jasper Street
Maple Creek, Saskatchewan
Located on Jasper St this home is an easy walk to Maple Creek's downtown core. This home offers one level living and meets all of your basic needs including 2 bedrooms and 1 full bathroom. Entering from the back of the house, there is a smaller entrance that leads to the massive mud room. With the laundry also located here there is room to spare for additional storage in this 'catch-all' space. Bring your decorating ideas and create a cute new home for yourself in this lovely (close to 1000 square foot) bungalow. There are preserved hardwood floors under all the carpet; before and after photos are included in the photos. Save on 2 major expenses as the hot water tank was new in 2019 and the shingles were replaced in 2010. There is also a new garage out back! It is important to note the garage includes a subpanel with a generator hookup to keep the house running during a power outage. Generator is not included. The shed will be removed in the back to allow for an RV parking space or just additional off street parking outside the garage. With a partially fenced yard that is mostly south facing you can plant a garden or simply enjoy sunny days outside. This affordable home will not last long. Call today to book your own private tour. (id:43042)
241 High Street W
Moose Jaw, Saskatchewan
Excellent investment opportunity! Located in Central Moose Jaw, all that downtown has to offer is right near your doorstep. 2 Separate units feature shared laundry, separate entry with parking out back. The bottom unit has a living room, good sized kitchen, along with 2 bedroom and a 3-piece bath. Upstairs features a living room, kitchen and bedroom long with a 3-piece bath. Main floor unit rents for $1,050 and the top unit for $750. Basement has been pony walled and braced. Newer furnace. Have your agent book a showing today! (id:43042)
404 12 23rd Street E
Saskatoon, Saskatchewan
Step into a piece of history at #404 12 23rd St. E., a unique loft-style condo with breathtaking character in the Central Business District. Historical accents and architecture highlight the building's age and beauty. It feels like a boutique condominium, a style typically found in larger cities. As you enter the spacious 798 sq. ft. unit you are greeted with heritage cobble wood floors and the light streaming from the living room. The kitchen shows classic style and a beautiful industrial touch with Custom Brazilian counters, heritage timbers for the island counter, industrial handles on the cabinetry and open fir shelving. With this being a top floor corner unit it is bathed in afternoon sunlight and the beauty of the lower sun in early evening. The light bounces off the exposed brick walls and gleaming hardwoods. There is plenty of room for entertaining with the spacious dining area and wrap around maple seating. You can see for miles over the Central Business District and areas during the day and enjoy the romantic view in the evening. Your bedroom has a glamorous feel with french glass doors made from the original windows and at the end of the day you can relax in your spa like bathroom. Your laundry area is placed strategically in the back of your walk in closet. One of our favourite features is the rooftop patio, just steps from your door. In the summer, it's the perfect place to relax or host a rooftop gathering. Imagine box gardening, summer barbecues, and enjoying spritzers under the sun or the evening sunset. Features: 22x12 insulated garage, large heated storage, common room with washroom and guest room. The city bus stops on either side of the street for easy access and you are steps away from all the City amenities such as coffee shops, restaurants, shopping and entertainment. There is a good possibility that this will be the hot spot in the future with the Central Business District development. Schedule your viewing today (id:43042)
312 3630 Haughton Road
Regina, Saskatchewan
Welcome to condo living in the Haughton Villas located in the desirable Spruce Meadows Neighbourhood. This third floor south facing unit offers a bright open floor plan with 2 large bedrooms, 2 bathrooms, and in suite laundry with a stackable washer/dryer. Large sliding door with access to balcony. Stainless steel appliances included. Underground parking. Very attractive building with two lobbies, two courtyards, and guest suites. Easy access to public transportation. Conveniently located within walking distance to numerous shops, grocery stores and other east end amenities. (id:43042)
B Fellner Road
Weyburn Rm No. 67, Saskatchewan
High profile land located on the NW approach to Weyburn on the CanAm HWY #39. High traffic count with great visibility and access to major traffic lanes. The department of Highways will be constructing a major interchange and access to this intersection increasing its access and visibility. Subdivision of this site could be possible, and more favorable as it has access from front and back entrances. Weyburn is the heart of the Oil Patch and the Agricultural Belt of Western Canada. It is an hour from Regina to the North. (id:43042)
116 Mountain Street
Strasbourg, Saskatchewan
This well-established and well-maintained turnkey business opportunity is located in the thriving small town of Strasbourg, SK—just one hour from Regina along Highway 20. Serving a community of approximately 800 residents, this business is ready for new ownership with minimal effort required to continue operations. Strasbourg offers essential services, including a K-12 school, bank, credit union, insurance agency, restaurants, pharmacy, gas bar, hardware stores, and an RCMP detachment. The town is situated in a prime agricultural region and is only a short 20-minute drive from Rowan’s Ravine Provincial Park and Last Mountain Regional Park, making it an attractive location for residents and visitors alike. Upgrades in 2024 include a new 14-door display freezer, compressor, and condensers, ensuring efficient and reliable operation. This turnkey business is an excellent opportunity for a family-run venture looking for a promising investment. Buyer to verify all measurements. (id:43042)
2014 Styles Crescent E
Regina, Saskatchewan
Welcome to this executive style two storey split in Gardiner Park, 1,698 sq/ft in size, great layout and features 3 nice sized bedrooms, 4 bathrooms. large back yard. House has easy access across the street to a beautiful mature park, also within walking distance to Wilfred Walker School. Upon entry to this home you are greeted with Parquet flooring and a large coat closet. The spacious living room is open to a formal dining area. Large eat-in kitchen is bright and inviting and has views of the backyard. Kitchen is open to a Texas sized sunken family room, featuring cozy gas/wood burning fireplace flanked with brick mantle. A cheery 3 season sunroom is perfect for a morning coffee in the warmer months, with numerous large windows and two skylights. Main floor laundry and 2-pc bath complete this level. Two spacious spare bedrooms, a lovely 4-pc bathroom with tiled tub surround, and a master bedroom featuring 2-pc ensuite and walk-in closet are found on the second level. Basement is finished with a huge rec room area and a 3 piece bath, large storage/mechanical/furnace room. Backyard featuring mature trees, shrubs, perennials and a shed. Lots of upgrade includes but not limited to: vinyl plank flooring on most of main floor and second floor in 2024, two new furnaces and water heater in 2024, storm door in 2024, 3 new toilets in 2024, fences in 2016, duratile flooring kitchen, laundry area and 2-pc bathroom on the main floor in 2014, upgraded shingles and skylights, etc. Garage and sunroom are built on piles. (id:43042)
Lot V Sawyer Place
Vanscoy Rm No. 345, Saskatchewan
Exciting Opportunity to Build Your Dream Home! This is your chance to design and build a home perfectly suited to your needs, set on a stunning 10-acre lot near Pike Lake in the RM of Vanscoy. Enjoy the peace and serenity of rural living while still being just a short drive from the city of Saskatoon, offering the best of both worlds. The lot comes with with power and gas already available at the property line, you'll have all the essential utilities for a comfortable lifestyle. The minimum build requirement is 1,500 sq. ft., giving you plenty of space to bring your vision to life. Additional lots are also available. What home do you envision for yourself in this incredible location? (id:43042)
Lot Y Sawyer Place
Vanscoy Rm No. 345, Saskatchewan
Exciting Opportunity to Build Your Dream Home! Exciting Opportunity to Build Your Dream Home! This is your chance to design and build a home perfectly suited to your needs, set on a stunning 10-acre lot near Pike Lake in the RM of Vanscoy. Enjoy the peace and serenity of rural living while still being just a short drive from the city of Saskatoon, offering the best of both worlds. The lot comes with with power and gas already available at the property line, you'll have all the essential utilities for a comfortable lifestyle. The minimum build requirement is 1,500 sq. ft., giving you plenty of space to bring your vision to life. Additional lots are also available. What home do you envision for yourself in this incredible location? (id:43042)
6 1771 Culver Avenue
Sherwood Rm No. 159, Saskatchewan
2,800sf open shop space with built out office, mezzanine office and a single washroom. 20’ ceiling height, heavy floor loads with drainage. 14’ overhead grade doors, and man door on East side with an additional entrance and parking on West of building. Water Included, each unit responsible for their own Septic clean-out. (id:43042)
Solitude Acres
Fertile Belt Rm No. 183, Saskatchewan
Welcome to Solitude Acres—a stunning retreat that blends classic farmhouse charm with modern elegance. Nestled on 4.61 acres of picturesque grasslands, this custom-designed 2015-built home is just 1 km off Highway 22, conveniently located between Esterhazy and Stockholm. Here, you can enjoy the peace and tranquility of rural living without the demands of a large farmyard. From the moment you arrive, this home captivates with its wrap-around country deck, natural stone accents, and grand, cascading windows that flood the living spaces with natural light. The Acacia hardwood floors set a warm and inviting tone, while the tall pitched ceilings enhance the airy, open-concept design. With 4 bedrooms, 4 bathrooms, and over 1,975 sq. ft. of above-grade living space, there’s plenty of room for family and guests alike. Designed with entertaining in mind, this home features multiple dining areas, ensuring everyone has a place at the table. And then there’s the screened-in sunroom overlooking the south—a serene and understated space where time seems to slow down. Whether you're sipping your morning coffee or unwinding after a long day, this is where you’ll want to be. Beyond the home, the property offers groomed snowmobile trails, RV parking with electrical hookups, multiple decks, and a triple-car garage, making it ideal for both everyday living and weekend getaways. Does this sound like your kind of escape? Call today to book your private tour! (id:43042)
15 Betts Avenue
Yorkton, Saskatchewan
Commercial & Residential Investment Opportunity – 15 Betts Ave, Yorkton Unlock the potential of this versatile 2,500 sq. ft. commercial retail space with additional warehouse storage and rear access, perfectly positioned in the heart of Yorkton. Whether you’re looking for a turnkey owner-operated business location or a high-yield revenue property, this mixed-use building offers endless possibilities. The main floor features a spacious retail area with large display windows, high visibility, and an adaptable layout to suit a variety of businesses. The rear warehouse/storage space includes convenient back-lane access, ideal for deliveries or additional workspace. Above the commercial unit, you’ll find a self-contained residential suite, providing an excellent opportunity for additional rental income or on-site living for an owner-operator. This unit has separately metered utilities, ensuring flexibility for leasing. With its prime downtown location, strong foot traffic, and mixed-use potential, 15 Betts Ave is a smart investment for entrepreneurs or investors looking to maximize rental income and business exposure. 2,500 sq. ft. retail/commercial space Additional warehouse/storage with rear access Separate residential unit above – great for extra income Individually metered utilities (except water) Prime location with excellent visibility Don’t miss this opportunity to own a strategic commercial and residential asset in one of Yorkton’s best locations. (id:43042)
15 Betts Avenue
Yorkton, Saskatchewan
Set on a major street in Yorkton's downtown centre, this space will surely please your eyes and be a terrific space to operate your business from, the same as it has been for the Landlords for approximately the last 40 years. The space offers a beautiful store front as well as a warehouse space in the rear, which can easily be converted to retail or whatever your business requires. The building offers rear access and a classy retail area. (id:43042)
348 1st Avenue E
Nipawin, Saskatchewan
Owner selling local business and building! Nipawin Embroidery & Design has numerous clients that it serves in many ways, offering in-store custom clothing decoration, promotional products, stuffed balloons and has a good size retail area for blank clothing. You can view more on their website, www.nipawinembroidery.com. The building features retail space, large workroom and even has a developed space in the basement which is currently rented to another retail business. (id:43042)
107 2nd Avenue W
Shell Lake, Saskatchewan
A lovely Family Home in Shell Lake community - This delightful bungalow is situated on a spacious corner lot (29,000 sq ft), providing plenty of privacy on Second Avenue West. Featuring three bedrooms and one bathroom, the home showcases pine walls throughout. Upon entering, you'll find a generous foyer that leads into the kitchen, and a large dining area. The living room boasts east and south-facing windows, granting access to a sizable deck. The home has central air conditioning so you’ll always be nice and cool in the summer months at the lake!b The yard is adorned with mature trees and shrubs, creating a private outdoor environment. Recently, a 24x24 heated garage was added to accommodate your lake toys or keep your vehicles warm during winter. The property includes a brand new well (drilled in 2024) and has undergone several updates including the electrical service. This home has been well cared for, and has a high-efficiency furnace and a new water softner. The expansive yard is easy to maintain, offering space for children's play, RV parking, and ample storage options. Contact your REALTOR® to view! (id:43042)
127 High Street
Saltcoats, Saskatchewan
Opportunity to own the Laketown Hotel in Saltcoats, Saskatchewan. This established property includes renovated living quarters, a dine-in liquor license, and a liquor vendor license, offering multiple revenue streams. The hotel serves both locals and visitors, with potential for continued growth in hospitality and food service. A solid investment for an owner-operator or investor looking to enter the hospitality industry. (id:43042)
406 Saskatchewan Road
Sarilia Country Estates, Saskatchewan
Ultra low priced lot. Sarilia Country Estates river valley lot. Located within reasonable proximity to Saskatoon just 3 miles North of Langham off the 4 lane Highway #16. Be in a high quality treed lot that offers plenty of privacy at an unbeatable price. Enjoy the wildlife in your backyard, river valley trails, water sport activities as well as the community pasture and garden. Peaceful and serene. (id:43042)
303 Laurier Crescent
Sarilia Country Estates, Saskatchewan
Discover the perfect blend of nature and modern convenience at Sarilia Country Estates. This exceptional lot offers nearly 80 feet of frontage and is bordered by preserved green space at the back, ensuring privacy and an uninterrupted connection to nature. Enjoy breathtaking river views and the beauty of the natural prairie, making this an ideal location for a peaceful retreat or year-round home. Designed to accommodate a walkout cottage or home, this lot provides the perfect setting to embrace the stunning river valley landscape. Fully serviced with natural gas, power, high-speed internet, and telephone landlines, it offers the convenience of modern amenities in a serene rural setting. Sarilia Country Estates is a thoughtfully planned community that prioritizes environmental preservation while allowing you to enjoy the tranquility of country living. Don’t miss this opportunity to build your dream home in a picturesque river valley setting! (id:43042)
132 Marine Drive
Last Mountain Lake East Side, Saskatchewan
Wow, what an amazing property that everyone needs to see! Built in 2015, this resort home is located in the beautiful Sunset Resort. This lake front property overlooks the lake and has a spectacular view from both levels. Whether it is watching the gorgeous sunsets, staring at the lake or the many types of wild life, you will find yourself right at home on your second level deck. Situated on a 14,000 plus square foot lot this walk out home is immaculate and features open concept living. The home was built with a poured concrete foundation, has amazing stained pine wood vaulted ceilings on the upper level with modern cappuccino stained hickory cabinets and anchoring the entire main level is a great stone mason wood burning fireplace with a large timber mantel that ties into the ceiling beams. There are 3 bedrooms, 2 bathrooms and a den along with a large west facing deck perfect for viewing the scenic lake, sunsets and wild life. Other value added items include: plenty of parking spaces, shed, real property report, a Geo Tech report , 4’ crawl space with concrete floors, drawings for the home, 1500 gallon septic tank, 800 gallon water tank and is only 50 minutes from Regina and 5 minutes from Rowan’s Ravine Provincial Park with a boat launch, marina, convenience store, and restaurant. (id:43042)
69 5602 Gordon Road
Regina, Saskatchewan
Move-In Ready Ground-Floor Condo in Harbour Landing. Welcome to Life in Harbour Landing! This charming two-bedroom condo features an open-concept layout with recent updates, including new luxury vinyl plank flooring and fresh paint throughout the main living areas and bedrooms—creating a bright and inviting space. The Life condos offer radiant in-floor heating for exceptional energy efficiency and comfort. Additional perks include in-unit laundry, low condo fees, one electrified parking stall, and immediate possession, making this an ideal home for first-time buyers, downsizers, or investors. Conveniently located just one block from Harbour Landing School, on a bus route, and within walking distance to shopping and services, this home puts everything you need right at your doorstep. Don’t miss this opportunity—schedule your showing today! (id:43042)
133 5th Avenue E
Unity, Saskatchewan
Affordable serviced residential lot ready for your new home; within walking distance of Catholic church and school and downtown; call Town of Unity for tax incentives after building; older single detached garage (14' x 22') included at back of lot. (id:43042)
239 Railway Avenue
Vibank, Saskatchewan
Nestled in the heart of the charming village of Vibank, this cozy two bedroom, one bathroom offers perfect blend of rural tranquility and city convenience located a short 30 minutes from the city of Regina. Inside, the residence boasts a warm and inviting atmosphere. One of the property's highlights is the 16x24 detached garage, perfect for workshop, parking or storage. Vibank offers K-12 school, restaurants, gas station, bank, post office, rink, community hall and meat market. Call your favorite local agent to view. (id:43042)
464 1st Avenue E
Melville, Saskatchewan
Great family home with 4 bedrooms, 2 bathrooms and a detached garage built in 1988. Lots of space and updates done with some recently completed this year! Whether you are looking for a family home or another investment property, this affordable property is ready for its new owners. Taxes are under $2K for all this situated on a large parcel of land! UPDATES INCLUDE: New shingles (2020), kitchen appliances (2019), New gas furnace and hot water tank (2019), New Central Air Conditioning (2021), plumbing and electrical now 100amp (2018-2019), New Garage window and door (2025), 2nd Floor bath updates (2025). When you walk into the home, you will notice the tall 10ft ceilings throughout! You enter into a large updated kitchen with a separate dining area off to the left. The house has a open concept kitchen and living room which makes entertaining very easy! The living room is also large with a playroom office or bonus room directly adjoining. A full bathroom and laundry complete the main. On the 2nd floor you will find all 4 bedrooms and another full bathroom recently updated. The main bedroom is large and includes a bonus sitting area! But WAIT there is more...the attic is all open and could be developed for even more space to add a 3rd floor games room, storage, bedroom, studio and more, the possibilities are endless. The full size concrete basement can be utilized for many options as well! Currently the one area is set up as a quiet seating and office area for the adults! Enjoy the amenities that the City of Melville has to offer but with a small town feel! This property is is priced to sell considering all the updates with room for you to continue to add some touches of your own! Book your showing before this one is sold! (id:43042)
429 Athabasca Street W
Moose Jaw, Saskatchewan
Step into homeownership with this charming bungalow in the heart of central Moose Jaw. As you enter, you’re welcomed by a spacious living room featuring a large north-facing window, filling the space with abundant natural light. Adjacent to the living room is a generously sized combined kitchen and dining area, complete with ample cabinetry and counter space—ideal for cooking and entertaining. The updated laminate flooring extends throughout, enhancing the open feel of the main living areas. Down the hall, you’ll find two good-sized bedrooms and a 3-piece bathroom with a luxurious jet tub. A third bedroom, conveniently located off the kitchen, offers versatility—perfect as a home office, guest room, or playroom. The fully finished basement provides two separate living spaces, making it an excellent choice for a rec room, home theater, or children’s play area. A cozy den off the rec room, along with a 4-piece bathroom and large laundry/utility room, adds even more functionality to the lower level. Step outside to a spacious backyard, fully fenced for privacy and featuring a single detached garage and a garden area, perfect for gardening enthusiasts. This home is ideal for young couples, families, or working professionals, with its close proximity to parks, St. Agnes School, Central Collegiate, and Sask Polytechnic, and of course Downtown. Don’t miss out on this wonderful opportunity—schedule your showing today! (id:43042)
110 2nd Avenue
Vibank, Saskatchewan
Welcome to your potential new home located in the center of Vibank. Featuring 2 bedrooms, 1 bathroom and a large mud room off the kitchen/dining room area. The kitchen offers a good amount of cabinet space. The lot is 50x125 and offers fully fenced back yard plus a 20x10 garage for storage. The home has recently had new shingles in 2024. Vibank offers K-12 school, restaurants, gas station, bank, post office, rink, community hall and meat market. Situated only 30 minutes from City of Regina this is a great place to get away from hustle and bustle. Call your favorite local agent to view. (id:43042)
1005 320 5th Avenue N
Saskatoon, Saskatchewan
Welcome to The View on Fifth! What a view it is! Have you wanted to live downtown, close to the University of Saskatchewan and have amazing river valley views? Come and check out this east facing 1 bedroom 1 bathroom renovated condo situated on the 10th floor. Make sure to step out on the balcony and check out the amazing views. Utilities that are included in the condo fees are water, heat, power, sewer, plus building maintenance and reserve fund. Kitchen comes equipped with fridge, stove (brand new March 2025), microwave hoodfan, and built in dishwasher. Another great feature of this condo is the in suite laundry...brand new washer/dryer combo installed in March (2025). Plus there is a shared laundry on every floor if needed. There is one surface parking stall also included with this unit. You have access to the rooftop patio as well…amazing views of the river, U of S Campus and the bridges! Plus check out the new equipment in the gym (located in the basement). Pets are allowed with restrictions. Building just brought in a new fob security system. Lots of great features of this unit and the building. Book your private viewing today. (id:43042)
204 521 18th Street W
Saskatoon, Saskatchewan
Welcome to 204 - 521 18th St W, a stylish and move-in-ready condo in the heart of Riversdale! This 2-bedroom, 1-bathroom corner unit offers modern updates, abundant natural light, and a prime location just minutes from the river, River Landing, Riversdale Pool, downtown, the vibrant shops and cafes of 20th Street and so much more. Inside, you’ll find a spacious kitchen with maple cabinetry, a pantry, and an eat-up island that flows seamlessly into the open-concept living area. A garden door leads to your private balcony, perfect for enjoying fresh air and city views. The two generous bedrooms include a primary suite with a walk-in closet, while the four-piece bathroom and large laundry/storage room add extra convenience. Plus, this unit includes a dedicated surface parking stall at the back. Located in a quiet, pet-friendly boutique complex with just 8 units, this condo is perfect for those seeking a peaceful, low-maintenance lifestyle in a thriving urban neighborhood. Don’t miss your chance to own an affordable, stylish home in one of Saskatoon’s most dynamic communities! (id:43042)
1317 Third Street
Estevan, Saskatchewan
INCOME SUITE, SOLAR PANELS, AND RENOVATED IN 2012 TO “LIKE NEW CONDITION”! Welcome to 1317 3rd Street! This beautifully renovated home has been thoughtfully updated from top to bottom with meticulous craftsmanship, and fantastic use of space. The entire property has 3 bedrooms and 4 bathrooms. Some features in the main house include quartz countertops in kitchen, stainless steel appliances, island with storage, electric fireplace, custom blinds, and a serene spa-like bathroom with unique details, including tile, stonework, and cultured marble countertop. Also worth noting is the R-22 insulation on above ground floors, and R-18 spray foam insulation in basement, 200 amp electrical panel, on demand hot water heater, and central air conditioning. The detached 24’ x 23’ garage with second level income suite was built in 2013. The garage has R-22 insulation, 2 x 6 walls, is heated and has a 2 piece bathroom. Built above it is the fantastic INCOME POTENTIAL 1 bedroom open concept suite with a kitchen, living room, bedroom, full bathroom, and laundry. This suite has new air conditioning (2024), R-22 insulation in walls, and R-55 in ceiling. Solar panels on the house and garage are a great power saving feature. There is a concrete front driveway AND each side of the garage offers a concrete parking space. The yard has very little maintenance in the front, a spacious 29’ x 21’ deck with natural gas bbq hookup, nice garden shed, and low maintenance landscaping in the back. Don't miss the opportunity to own this exceptional home—schedule your showing today! NOTE: pictures are representative of the property, but were taken when owners were still living in the house. (id:43042)
Big Quill Rm Land
Big Quill Rm No. 308, Saskatchewan
Excellent parcel of land available for mixed use, it has some land cultivated and some in pasture and hay. SAMA states that there are 85 acres of arable land, 69 acres of pasture land (some of which can be cut for hay) and 6 acres of waste. Soil Association is mainly OXBOW and Soil Texture is mostly LOAM where cultivated and LIGHT LOAM under the pasture/hay. Topography is Nearly Level and Stone rating is Slight, assessed value is $174,000. SCIC gives it a Soil Classification of J, and mineral rights are in the Crown. Asking price is $299,500 or 1.7 X Assessed value or $1872 per acre total. This is very productive and flat farmland in the Black/Gray Soil Zone and would be a great addition to your operation whether you are growing grain or cattle or both. Information package is available on request. (id:43042)
5108 Buckingham Drive E
Regina, Saskatchewan
Welcome to the Birchwood. Ehrenburg Homes Ltd latest offering in the vibrant Eastbrook area. This semi-detached home features a bright open floor plan, spacious living room. Large kitchen with ample cabinet and counter space with adjacent generous sized dining room. 2pc bath completes main floor. 2nd level features two primary suites each with full 4pc bath ensuites. Bsmt features side entrance for future suite (city zoned) and is open for your development. Exterior walls are framed and insulated with roughed in plumbing. Superior construction foundation has 4 inch rebar reinforced slab and is built on piles. Exterior features front landscaping, sidewalk and underground sprinklers. Sask New Home Warranty Included. Rear parking pad. (id:43042)
4613 Skinner Crescent
Regina, Saskatchewan
Welcome to this breathtaking 1,625 sq. ft. bungalow in the heart of Harbour Landing, one of Regina’s most sought-after communities. Surrounded by parks, scenic walking paths, and top-rated schools, this home offers the perfect blend of luxury, comfort, and convenience. Step inside and be greeted by a spacious foyer that sets the tone for the elegance within. Just off the entrance, a bright front bedroom—ideal as a home office—welcomes natural light. Direct entry from the garage adds everyday ease. The open-concept living and kitchen area is designed for effortless entertaining. Gather around the striking gas fireplace, framed by custom-built granite-topped cabinetry. The kitchen is a chef’s dream, featuring an abundance of storage, sleek granite countertops, a large island, tile backsplash, under-cabinet lighting, and premium stainless steel appliances. The primary suite is a private retreat, reminiscent of a luxury hotel, complete with a stunning two-sided gas fireplace, a spa-like soaker jet tub, and a custom-designed walk-in closet. The ensuite is a masterpiece, boasting dual sinks and a beautifully tiled shower. Downstairs, the fully developed basement expands your living space with a grand recreation room featuring a striking stone wall, an electric fireplace, and a wet bar. Two additional bedrooms and a four-piece bath provide an inviting space for guests. A well-appointed laundry room completes the lower level. A large, covered composite deck invites you to relax with your morning coffee, Professionally landscaped front and back yards with underground sprinklers add to the home's charm. The heated, insulated 24’ x 24’ garage offers ample space for two vehicles and extra storage. Additional high-end features include an integrated sound system, stair lighting to the basement, mounted TVs (included), central A/C, natural gas BBQ hookup, and so much more. This exceptional property is the perfect place to call home. Schedule your private showing today! (id:43042)
1360 1st Street E
Prince Albert, Saskatchewan
Discover this updated bungalow at 1360 1st Street East in Prince Albert, Saskatchewan. Situated on a large lot and only blocks away from schools, parks and the cities river. This property features four bedrooms, 2 full baths with a suite in the basement for a mortgage helper or the perfect revenue property for your portfolio. The upstairs has two large bedrooms, with plenty of closet space, a 4 pce bath and a generous sized kitchen overlooking the living room. The downstairs has separate entry, a kitchen suite, two bedrooms and a very spacious family room. Outside the home we will find a wood deck, an abundance of grass and parking spaces with a single detached garage. Call your favourite realtor today for a showing of this well maintained property. (id:43042)
1855 Ottawa Street
Regina, Saskatchewan
This home presents an excellent opportunity for first-time buyers or investors seeking great potential. Situated in the convenient General Hospital neighborhood, you'll be close to essential amenities, public transit, and the hospital. The home features 3 bedrooms, with two spacious rooms located upstairs, offering privacy and separation. The main level includes a functional layout, complemented by a fully updated bathroom. The partially finished basement provides a third bedroom and additional living space, offering the flexibility to further finish or use as needed. Outside, the property boasts a good-sized, fully fenced yard, perfect for privacy, outdoor activities, or future enhancements. A single detached garage offers additional storage or could serve as a rental opportunity for added income. Some more upgrades include but are not limited to: Vinyl plank flooring, vinyl siding on garage, shingles on house/garage, eavestroughs, light fixtures throughout, fresh paid, fully upgraded bathroom. With its versatile layout, convenient location, and strong investment potential, this home is a must-see for anyone looking to maximize their investment. (id:43042)
91 Redwood Drive
Yorkton, Saskatchewan
Welcome to 91 Redwood Drive in the south west part of Yorkton SK. Driving up to the property you will be welcome to a concrete driveway that leads to a single attached garage. The home and garage are connected by a breeze way that has access to the home and back yard. Entering the home, there is a cozy porch area for your outer ware. A few steps over will take you to the kitchen with included fridge, stove, and dishwasher. There is an ample amount of cupboard and counter space. Enjoy your meals in the dining room area with clear views of the extra large living room. Down the hall you will find three bedrooms with a 4 piece bath to complete the main floor living space. The main floor of the home has updated double and triple pane windows. Moving to the basement, you will be welcomed to an extra large space of rec area that includes a bar and open space to be made into what ever your lifestyle needs. There is an extra area that would be perfect for an office or more storage. The laundry room area has a small 2 piece bathroom with toilet and sink. Washer and dryer are included. The utility room features gas furnace (2008) with Central Air, Gas Water Heater (2023), water softener, and 100 amp panel box. Extra cold storage is just off the utility room. There has been no water in the basement. Moving outside, the back yard faces south with partial fencing. There is an agreement with the neighbour to finish the fence. The single car garage is fully insulated and leads to an extra shop/sun room that faces south with direct entry to the back yard. The back yard has a concrete patio area with Lots of room for lawn/garden etc. The exterior of the home is vinyl siding. South side of home and west side of garage shingles were replaced in 2023. The home is located on a great street with Columbia and ST. Paul's School's for K-8. Easy access to Queen St. Power $90 Per Month Average - Gas $90 per month average. (id:43042)
2501 Blue Jay Crescent
North Battleford, Saskatchewan
Welcome home! Located in the desirable area of Killdeer Park this 1646 sqft bi-level style home has 4 bedrooms & 3 baths, plenty of home office space, a finished basement & spacious yard. Walk in the front door or through the direct entry from the 26x26 garage & you're welcomed by a large foyer with natural light from a skylight. Up to the main level the galley-style kitchen features granite counter tops, an under-mount sink, oak cupboards & lots of counter space. You have a choice of 2 dining rooms, 1 being more formal with a bay window & the other is more casual with patio doors to the back yard. The gas fireplace is featured in the living room while there is a larger family room with hardwood floors & turret architecture. Down the hall are 2 bedrooms with a possible 3rd currently used as an office, with a built-in desk & cabinet. The master bedroom has his & her closets a with 4pc bath & an extra sink/vanity space for getting ready while the ensuite is in use. There is added convenience with main floor laundry with a sink a washer & dryer are both app 2 yrs old & will remain. Downstairs your feet will love the heated floors throughout! There is lots of fun to be had in the rec room & games room area with a wet bar. A 3rd & 4th bedroom with another room that could be converted into another bedroom or could continue as a home office space with a built-in desk and file cabinet. A 3pc bathroom, a storage room & utility/mechanical room complete this space. The 26x26 attached garage is insulated with easy access to a concrete patio/play area. The 2 tired deck off the patio doors has NG BBQ hook-up & is spacious with the lower deck being re-built summer of 2020. Enjoy the added security of the fully fenced yard perfect for kids and pets. The front & back yard have new turf & an underground sprinkler system as of 2024. The shingles were new in 2018, the boiler in 2017 & ac unit in 2023. All the kitchen appliances remain & also the washer & dryer.Book your showing today! (id:43042)
Minty Pasture Land
Rocanville Rm No. 151, Saskatchewan
308 acres of pasture on NW parts of Section 2 17 31 all in block, this land is split by a railway so north and south areas are fenced separate. Dugouts, lots of water, native bush. To sell with NW 9 17 31 w1 MLS #998400 (id:43042)
1913 20th Street W
Saskatoon, Saskatchewan
Wow! Ready to swing a hammer? This unique opportunity awaits. Most of the exterior and interior framing is done, Gas line in house , all other utilities will need to be brought in. Loft design with bedrooms upstairs and living room/kitchen on main, plus opportunity to develop additional suites in full height basement. Proposed plans available upon accepted offer. Call today for more details. (id:43042)
1007 110th Avenue
Tisdale, Saskatchewan
Welcome to this beautifully updated character home, perfect for families! Built in 1949 with a comprehensive addition in 1994. Situated on a spacious lot in a desirable location, this 4 bedroom, 2 bathroom home offers a perfect blend of classic charm and modern convenience. Outdoor features include the large lot with mature trees offering privacy and an acreage like feel, a patio built with decorative paving stones, garden area for the greenthumbs, workshop and shed for tinkering or extra storage and much more. Indoor features include, attached garage, natural gas fireplace, spacious living rooms one with direct access to outdoor patio, formal dining room and a mostly finished basement. Don't hesitate to call for a viewing! One walk through is all it will take! (id:43042)
7 Pape Drive
Humboldt Lake, Saskatchewan
Welcome to the Lakefront Executive at Humboldt Lake—a bungalow-style masterpiece boasting 1,733 sq ft of refined living space in a serene, lakefront setting. Elegant Interiors & Gourmet Kitchen Step inside to an expansive open floor plan where the main living room features soaring vaulted ceilings and a striking natural gas slate fireplace, creating a warm and inviting atmosphere. The gourmet kitchen is a chef’s dream, complete with gleaming granite countertops, a spacious island with seating, and a six-burner gas stove with griddle. High-end appliances—including a coffee maker, speed oven, and a well-appointed butler pantry—ensure that every meal is a celebration. Thoughtful Design & Luxurious Details The home offers five beautifully appointed bedrooms and three modern bathrooms. The lakeside master suite serves as a private retreat, featuring an ensuite bathroom and a generous walk-in closet. A large foyer off the 1,000 sq ft attached garage with mezzanine sets the tone for elegance right from the entrance, while in-floor heating in both the garage and basement floors guarantees comfort throughout the seasons. Outdoor Living & Recreational Amenities Enjoy a west-facing lot with a covered deck that provides convenient basement access to a dedicated sauna room overlooking a relaxing hot tub—a perfect blend of leisure and luxury. The basement further impresses with a spacious family room boasting a 9 ft ceiling, an exercise room, and seamless access to a versatile sauna/games room. Modern Comfort & Efficiency The main level is equipped with a natural gas air forced furnace and air conditioning, ensuring year-round comfort. Every detail in this home has been carefully considered to combine contemporary convenience with lakeside serenity. Experience the unparalleled lifestyle offered by the Lakefront Executive at Humboldt Lake—a true gem where luxury meets comfort in every corner. Call today to view! (id:43042)



