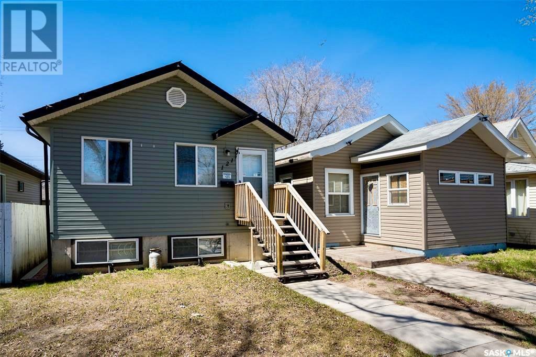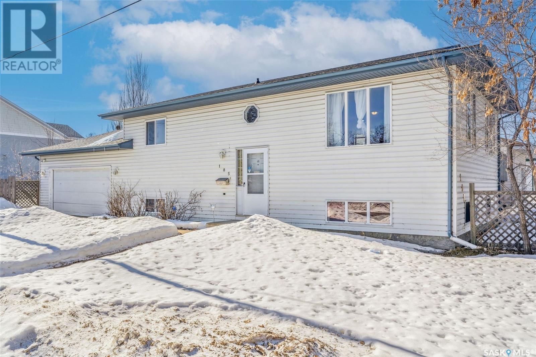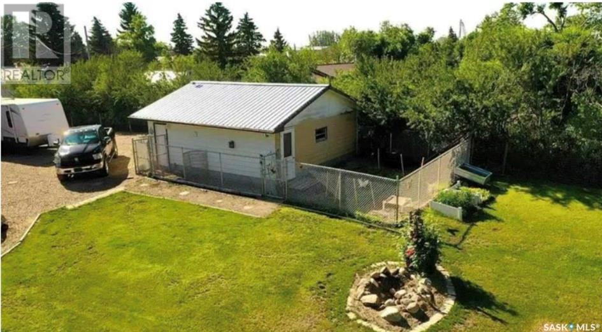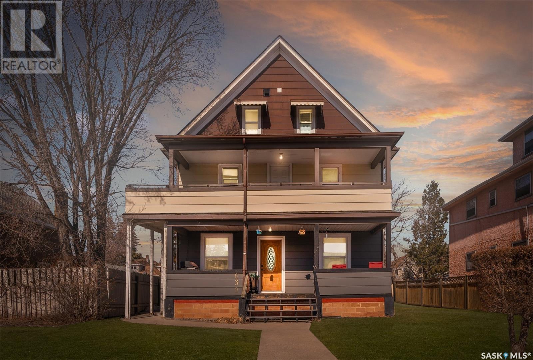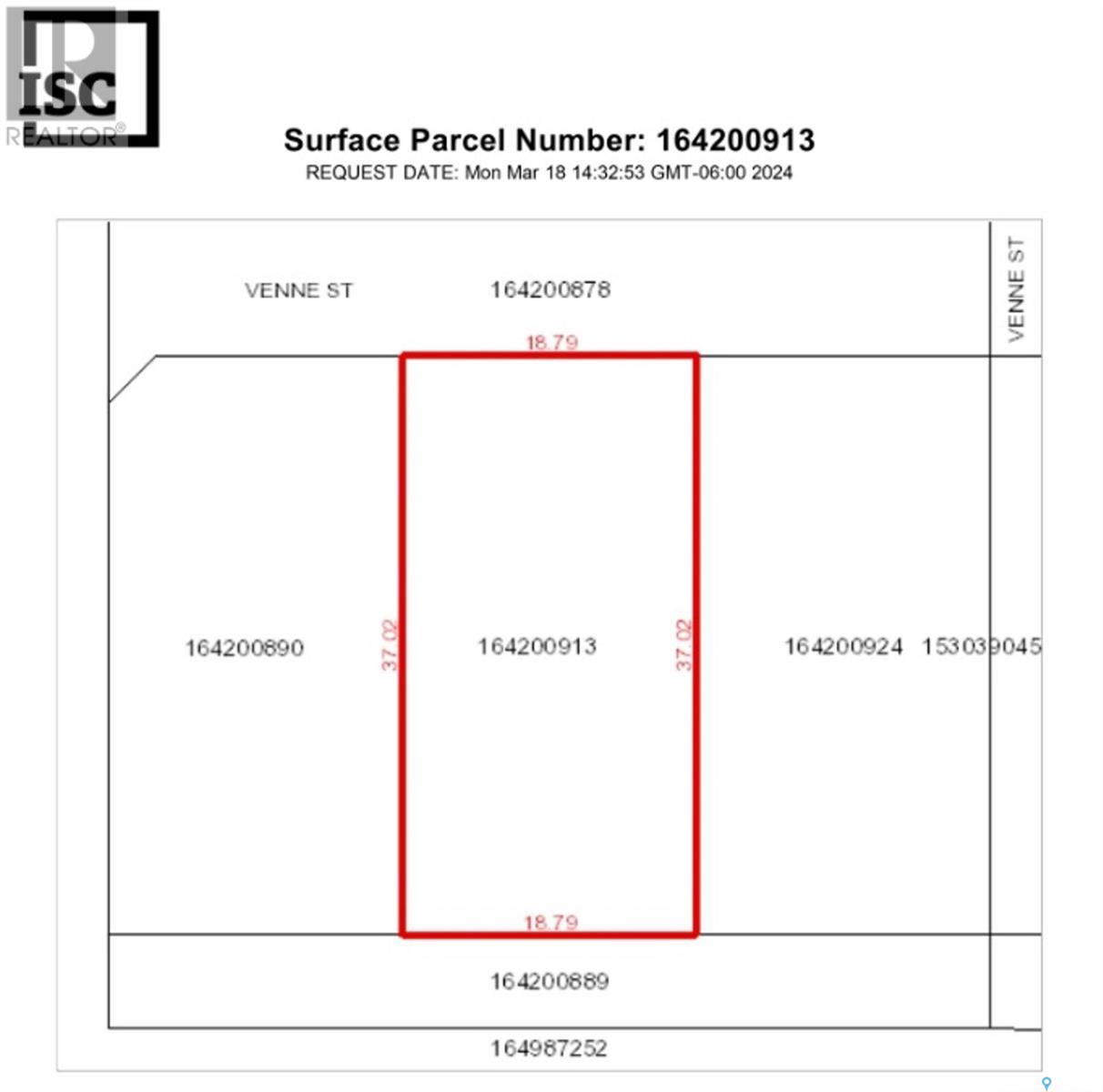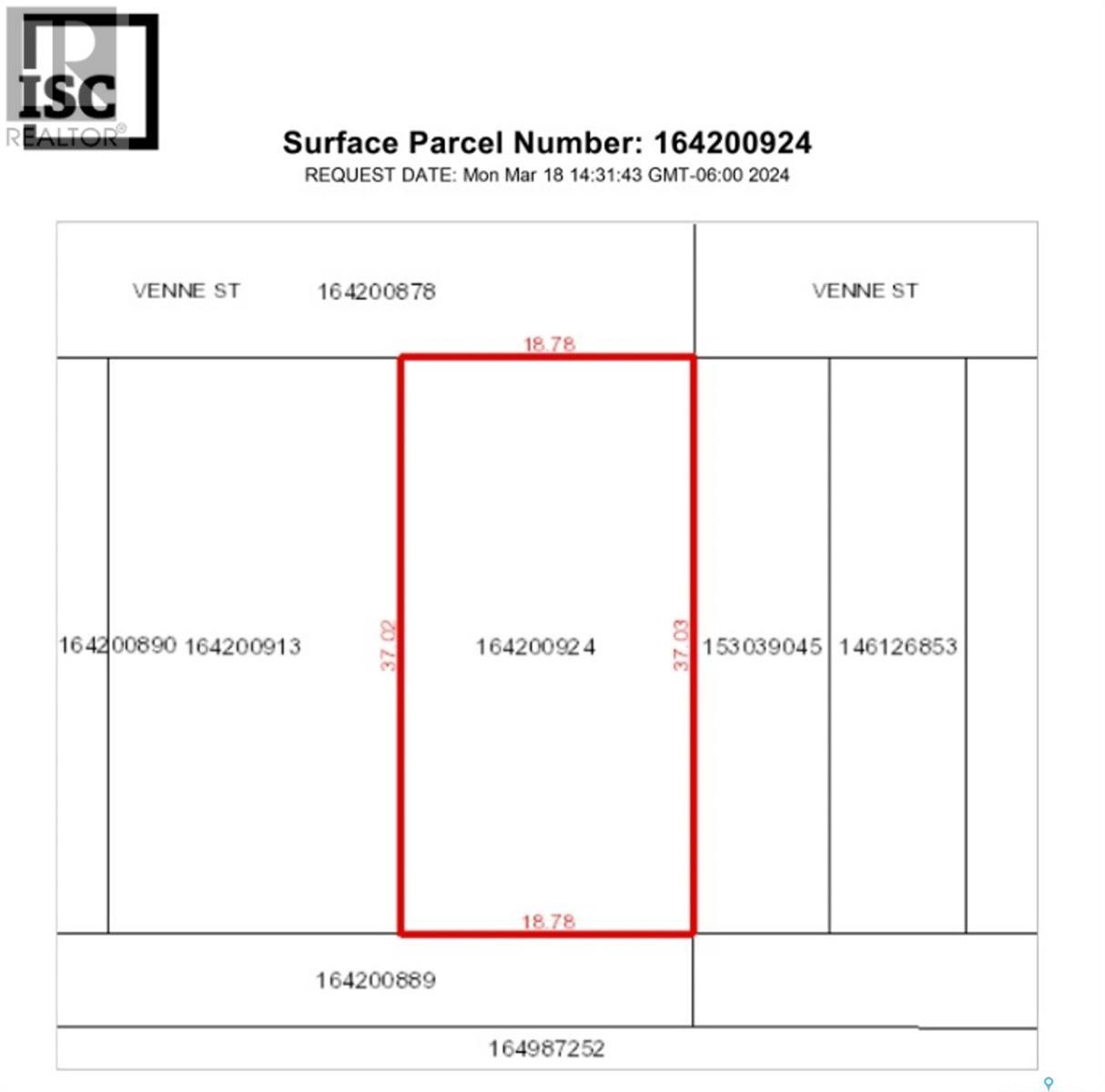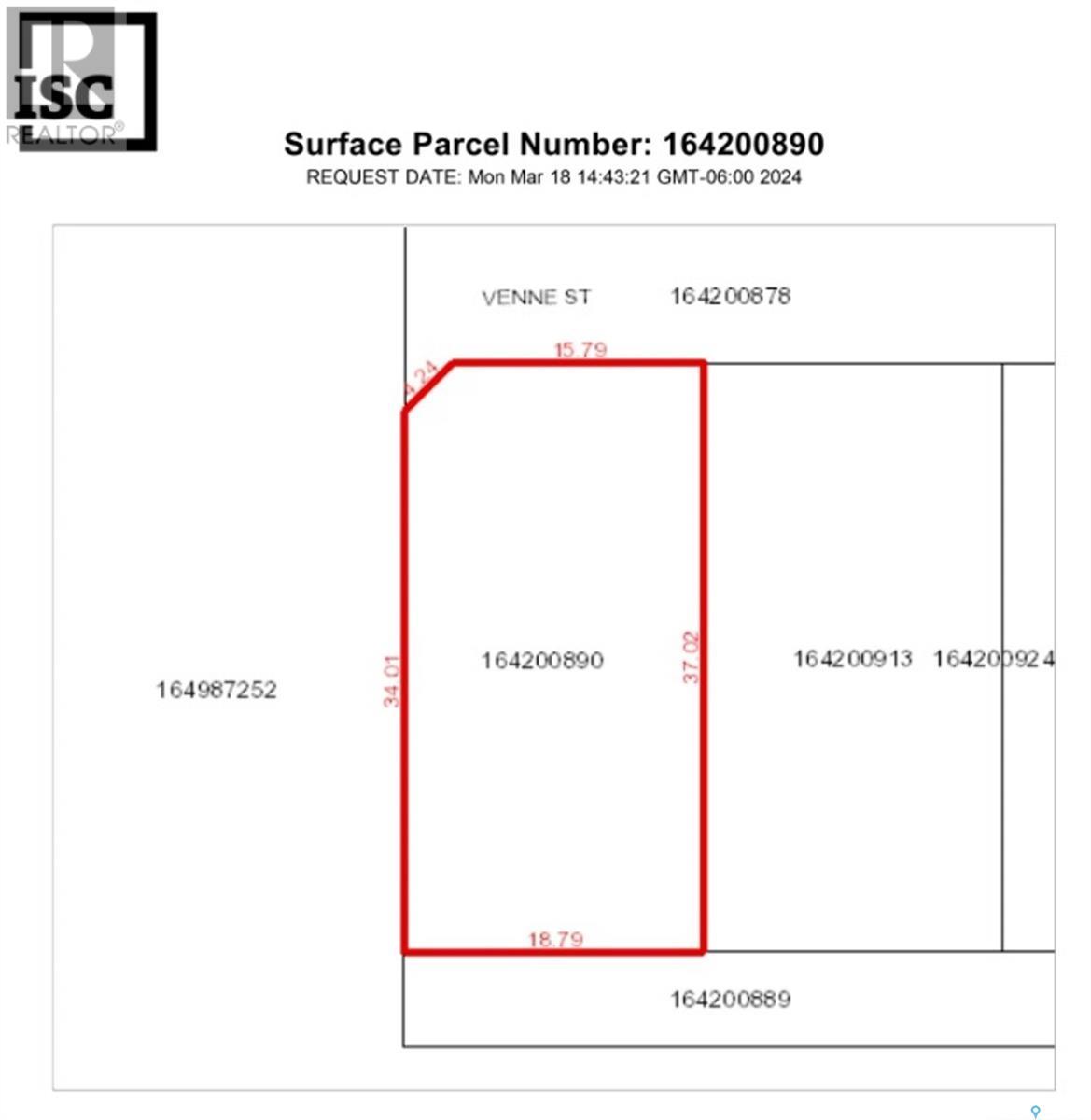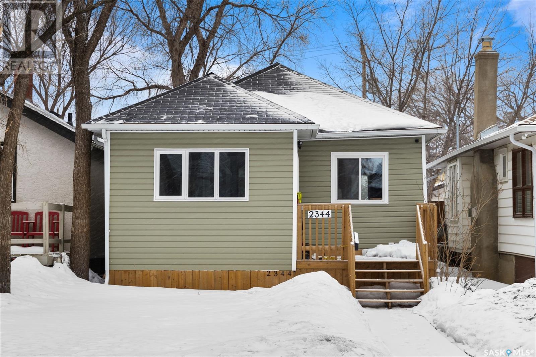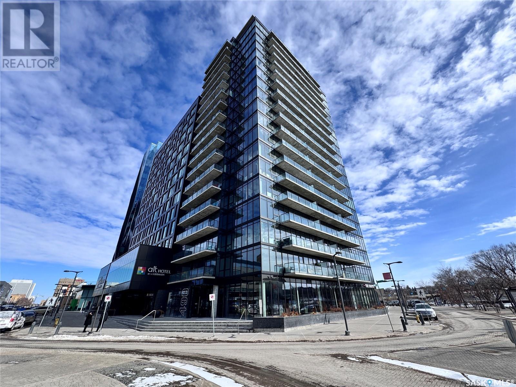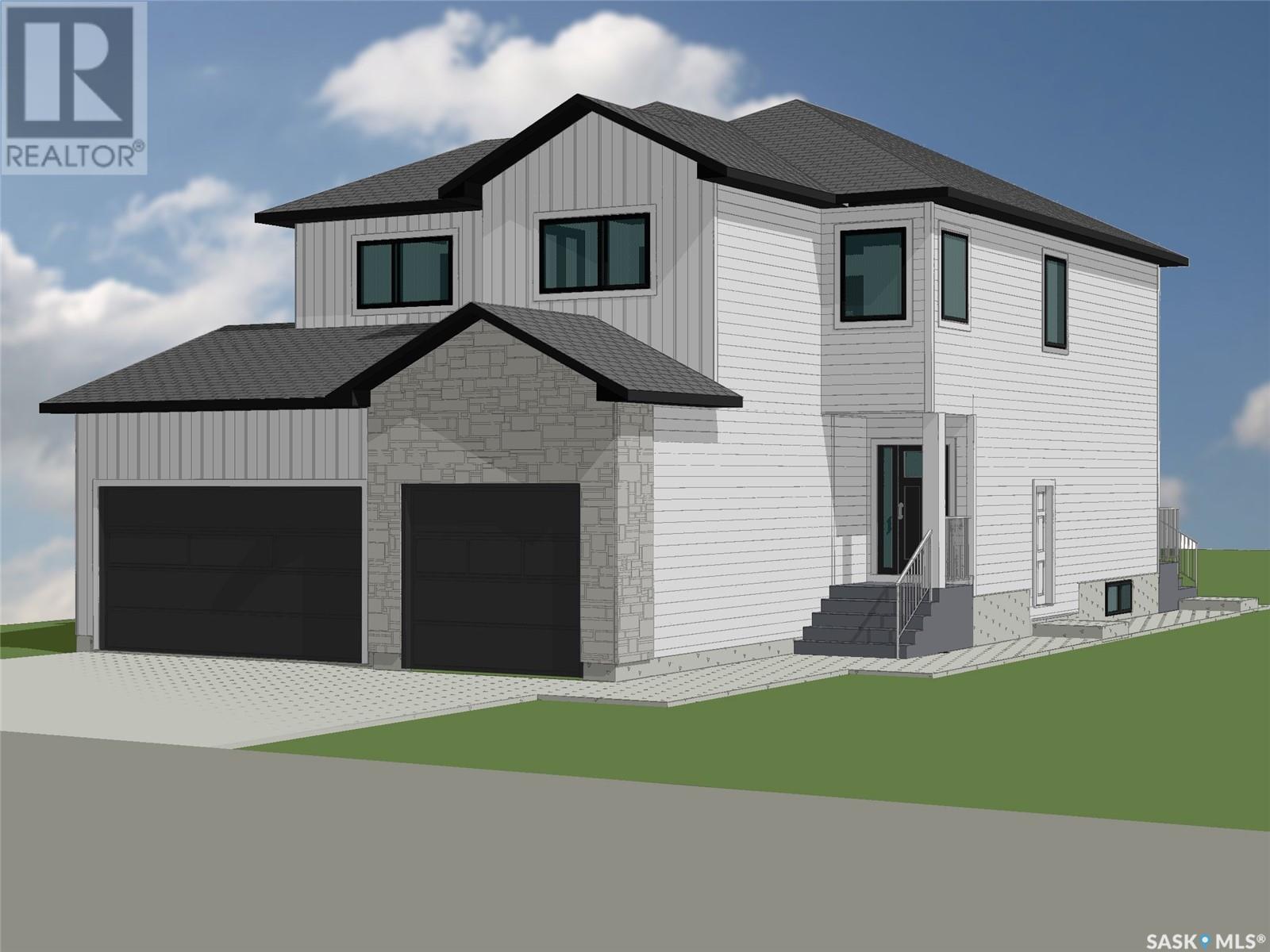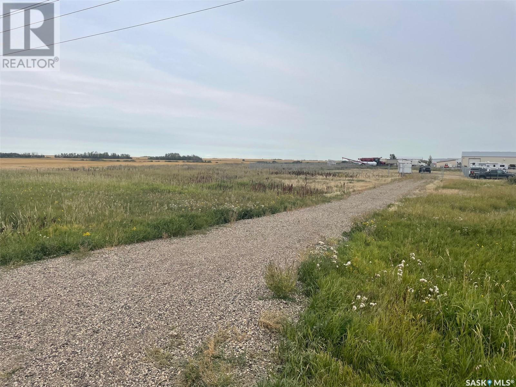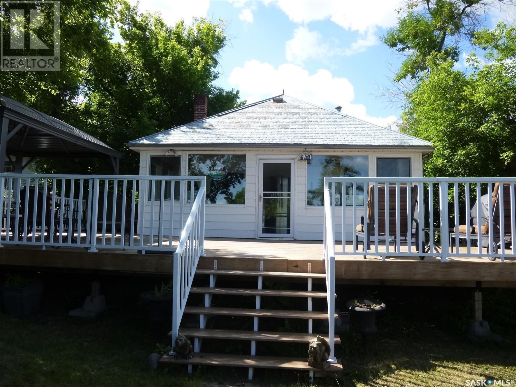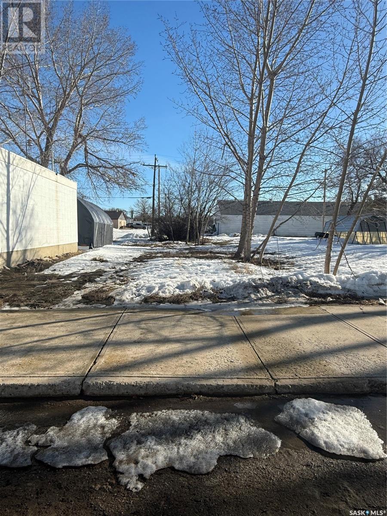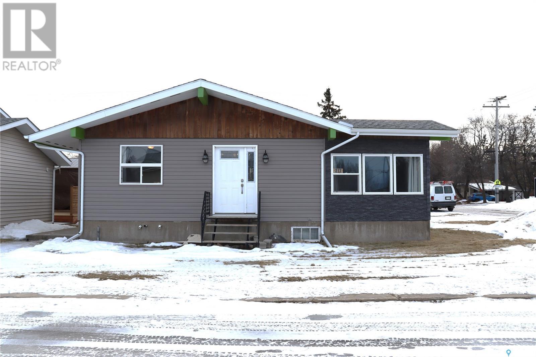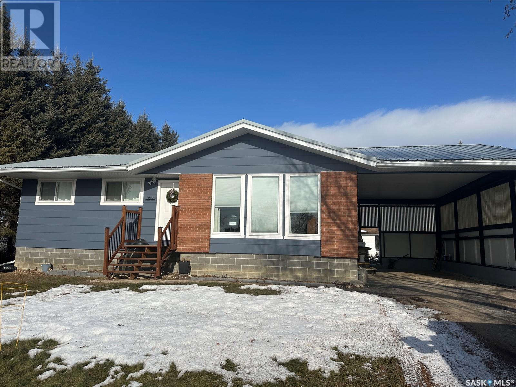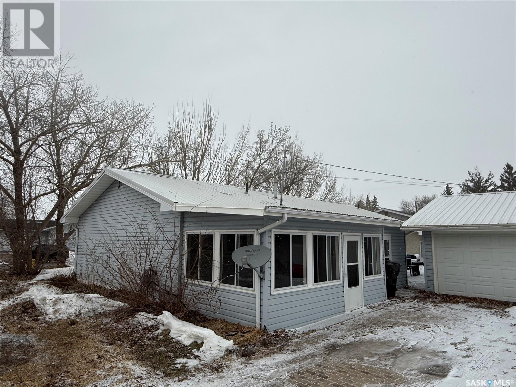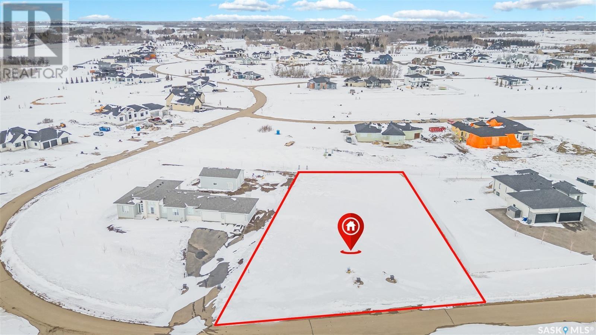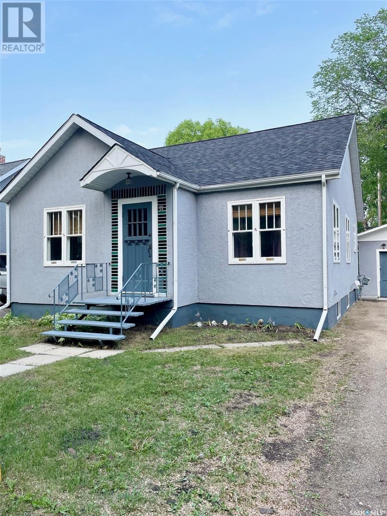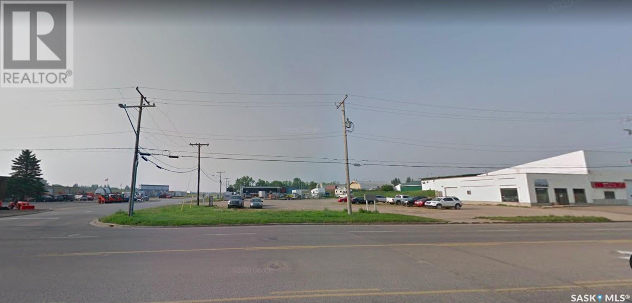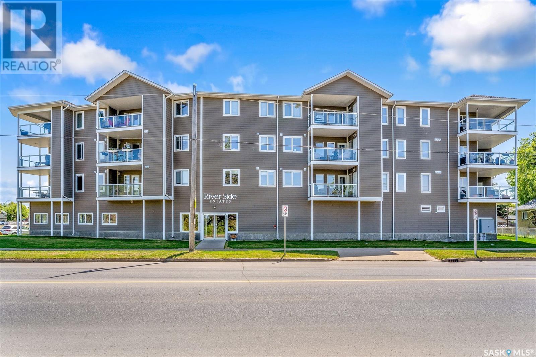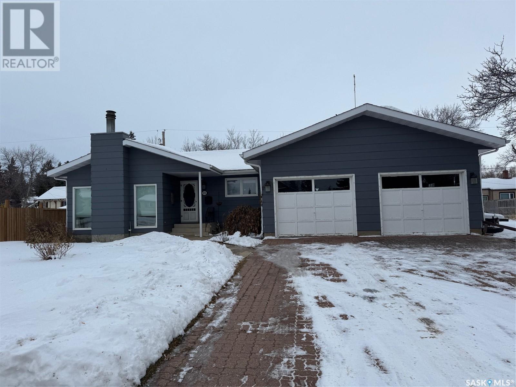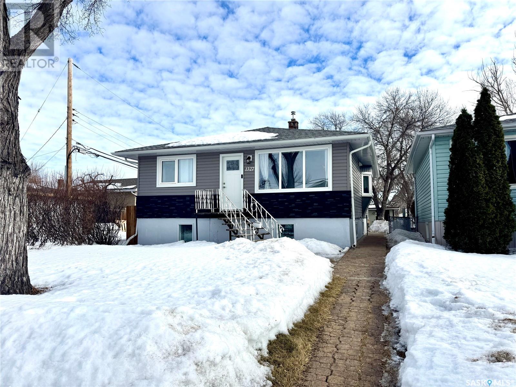119/121 J Avenue S
Saskatoon, Saskatchewan
Rare Investment Opportunity – Duplex with Massive Garage Space & Huge Potential! If you’ve been waiting for the right opportunity to build equity, this is it! A virtually new duplex with $75,000 worth of garages, sitting on a 50’ lot in a well-kept, owner-occupied neighborhood—just minutes from all amenities. 119 Side – Move-In Ready with Room to Grow Built in 2008, this home offers a bright and open layout, featuring 2 spacious bedrooms, 1 full bathroom, and a large dining area—perfect for families or renters. The unfinished basement, with large windows, provides the ideal setup for adding an additional bedroom and bathroom, increasing both livability and value. Out back, you’ll find a huge double detached shop with 10’ ceilings, perfect for storage, a workshop, or extra rental potential. 121 Side – A Blank Slate for Maximum Equity Potential This side of the duplex has the exterior finished but is completely gutted inside, offering the perfect project for someone with skills or vision. Whether you choose to renovate and rent, flip for profit, or create a custom living space, the possibilities are endless. Plus, it comes with its own single detached shop with 10’ ceilings. Key Features Huge 50’ lot in a desirable, well-kept area Two detached shops (one double, one single) with 10’ ceilings Endless potential—move-in ready on one side, major equity-building opportunity on the other Close to schools, parks, shopping, and public transit If you’ve been waiting for an opportunity, this is your chance to make it happen. Whether you’re an investor, a handyman, or someone looking for a home with income potential, this property is a rare find. Don’t miss out—book a showing today! (id:43042)
822 Main Street
Oxbow, Saskatchewan
Welcome to 822 Main Street in Oxbow, SK! This charming bungalow, ideally situated on a desirable corner lot, is just one block away from the K-12 school, outdoor swimming pool, the health center and a doctor’s office, offering ultimate convenience for families. The home boasts low maintenance vinyl siding, central A/C, and a heated garage, ensuring year-round comfort. Enjoy outdoor living with a fully fenced yard, a spacious deck, and a designated garden area, all perfect for relaxing or entertaining. Inside, the kitchen is a true highlight, featuring stunning cabinetry with soft-close drawers, sleek laminate countertops, and high-quality stainless steel appliances. The main level has been thoughtfully updated with modern windows, doors, flooring, and finishes, creating a bright and inviting space. The main floor offers two bedrooms and a 4-piece bathroom. Downstairs, the fully finished basement includes a cozy family room, a second 4-piece bathroom, and a third bedroom, offering additional space for your family or guests. The laundry is conveniently located in the mechanical room, next to a large storage area for all your needs. This home has been fully renovated with care and attention to detail, making it an affordable and move-in-ready option for your next home. Don’t miss out—click the video link to take a virtual tour today! (id:43042)
1742 Toronto Street
Regina, Saskatchewan
1742 Toronto St offers a fantastic opportunity for savvy investors or first-time buyers. This home has seen numerous updates, including a renovated main floor, a modern kitchen, and some updates to the second floor. The bathroom has also been updated, adding contemporary touches. The exterior features newer paint on the siding and a deck, perfect for outdoor relaxation. Don’t miss out on this affordable home with great potential! (id:43042)
185 25th Street E
Prince Albert, Saskatchewan
Charming 4-Bed, 3-Bath Home in East Hill - A Must-See! Welcome to this beautifully maintained 4-bedroom, 3-bathroom home in the East Hill neighborhood. With 960 sq ft of well-cared-for living space, this home is perfect for families seeking comfort and convenience. The spacious layout features a bright and inviting living area, complemented by new laminate flooring throughout. The kitchen provides newer appliances as well as an eat-in dining space. The main floor includes a well-sized master suite complete with a private 3-piece ensuite, ensuring relaxation and privacy. The fully finished basement offers additional living space, ideal for a family room, home office, or play area. You'll also enjoy the convenience of a double attached garage, perfect for storing vehicles and outdoor gear. Located just a short distance from schools, a grocery store, and other local amenities! Don’t miss your chance to own this meticulously cared-for home—schedule your showing today! (id:43042)
4818 Sandpiper Crescent E
Regina, Saskatchewan
Ready to step inside a two-story that exudes luxury and comfort? Take a look at this immaculately kept custom property at 4818 Sandpiper Crescent nestled into The Creeks built by Sthamann Homes. You’ll be immediately impressed as you walk up the grand entrance and notice how masterfully this home was crafted. From the stunning wine room to the elegant home office, vaulted ceiling, and floor-to-ceiling windows overlooking the incredible backyard, every detail was thoughtfully designed. Every chef will be impressed with the stunning maple cabinetry, granite countertops, and the stainless steel appliances, including a gas range. The walk-in pantry is cleverly tucked nearby as well as the laundry room and a 2pc. powder room, a wonderful floor plan that offers convenience and flow. The primary bedroom on the upper floor is an absolute showstopper. With plenty of room for your king-sized furniture, the ensuite is like something out of a magazine. Walk-in closet, dedicated shoe closet, private water closet, jet tub, dual sinks, vanity area, and a jaw-dropping central rain shower. Two additional bedrooms and another 4pc. bath complete this floor. The lower level is ready for you to put your personal mark on it! There is a substantial rec. room with a roughed-in wet bar, spare bedroom, stunning new 4pc. bath, and a dedicated gym or play spot. The mechanical room also offers plenty of storage. Step into your own private oasis in your dream yard! The two-tiered deck takes you down to the entertaining patio where you can dine, prepare a meal with your outdoor kitchen (fridge and Weber grill included), relax and visit with guests around your stone outdoor fireplace, or take a dip in your hot tub. This 13,275sqft lot offers plenty of trees, shrubs, and fencing. The 22X26 double attached garage includes mezzanine storage, so you have room to park your large vehicles. Extras: a/c, central vac., shed (power), sprinklers, sump pump, Proficient media control 5.1 sound, and Yamaha amp. (id:43042)
1005 10th Street
Rosthern, Saskatchewan
Wonderful family home with a walkout basement in Rosthern. This well kept house features a renovated kitchen and dining room. The house is thoughtfully laid out with a large and bright living room, breakfast nook, and a spacious entryway with access to the attached garage. There are three bedrooms upstairs with one that is currently being used as main floor laundry. In the walkout basement you will find a large recreation room with a pool table that comes with the property. The spacious basement also features two offices a 3pc bath as well as plenty of storage. Tucked into the corner is a hot tub as well. This house is situated on a large lot with 75 feet of street frontage. Enjoy the privacy of your own back yard which backs a green area with a walking path as well as the local creek. Additionally in your backyard are two sheds (one which could be used as an additional garage.) a garden and a large patio/sunroom. The house has been updated to a high efficency furnace as well as an on-demand water heater. Come checkout this house with a walkout basement and a view! Rosthern has much to offer including an arena and curling rink, 18 hole golf course, recently built school, hospital, restraunts and more! (id:43042)
312 Golling Street
Lemberg, Saskatchewan
Charming Lewis Acreage – 9.5 Acres of Private Country Living with Town Amenities. The home is set up with hard wired high speed Internet and town RO water to be installed late 20225 and for those that want extra comforts of the Big City. Welcome to 312 Golling St. in Lemberg — a peaceful community blending rural charm with modern convenience. This 9.5-acre property on the edge of town includes full town services like water and sewer — a rare find! it offers trees, marsh, and wildlife in your backyard. Town bylaws allow up to two horses on the property. Built-in 1957, this cozy 1.5-story home features a south-facing covered deck (partially screened) for relaxing sunset and stargazing views. Inside, the kitchen and dining area provide ample cabinets and a pantry. The east-facing living room offers a comfortable spot to unwind. The main floor includes a bedroom and a 4-piece bath with a soaker tub. A small back entry leads to the deck. Upstairs are two bedrooms, including a spacious master. The partially finished basement includes a fourth bedroom, a small den, a bonus room, and laundry. Updates include a 100-amp electrical panel (2007), a new tub, toilet, and tile (2012), central air (2009), and a water heater (2017). New flooring runs through the main and second floors. The 22' x 24' garage has a metal roof (2015) and a detached covered deck (2016). A hot tub-ready area with wiring and extra power for a water feature or RV parking is available. The fenced yard combines chain link and Elk fencing with privacy slats, providing a secure space for kids and pets. A dog run connects to an insulated workshop off the garage. The complete loop driveway includes two gated entries. Approximately 5 acres of alfalfa are cut for hay, and the back acreage is fenced with shelters, ideal for horses or other animals. This unique acreage offers peaceful country living with town conveniences — a rare find! Contact the agent today for more details and to schedule a viewing. (id:43042)
630 Athabasca Street W
Moose Jaw, Saskatchewan
Calling all investors! This income-generating multi-suite property is a prime opportunity to expand your rental portfolio and maximize cash flow. Featuring three fully self-contained suites with separate entrances and power meters, this property is already tenant-occupied and producing steady rental income. Recent upgrades include a brand-new high-efficiency furnace and an on-demand hot water heater. Additional highlights include a basement with storage rooms, some newer windows, and recently updated shingles. With four power meters and ample parking in the back, this turn-key rental investment is ideal for those seeking passive income and a strong return on investment. Take a virtual tour of each suite by clicking the multi-media link and explore this must-have opportunity for real estate investors! Please allow more than 24 hours for showings as all units are occupied. (id:43042)
313 Venne Street
Wakaw, Saskatchewan
Very budget friendly flat land ready for your new home. Small town living at its finest located on a quiet street in Wakaw and a stone's throw away from the local arena. Wakaw is only 60 mins to Saskatoon, 45 mins to Prince Albert, and a very short drive to Wakaw Lake! Call today! (id:43042)
311 Venne Street
Wakaw, Saskatchewan
Very budget friendly flat land ready for your new home. Small town living at its finest located on a quiet street in Wakaw and a stone's throw away from the local arena. Wakaw is only 60 mins to Saskatoon, 45 mins to Prince Albert, and a very short drive to Wakaw Lake! Call today! (id:43042)
315 Venne Street
Wakaw, Saskatchewan
Very budget friendly flat land ready for your new home. Small town living at its finest located on a quiet street in Wakaw and a stone's throw away from the local arena. Wakaw is only 60 mins to Saskatoon, 45 mins to Prince Albert, and a very short drive to Wakaw Lake! Call today! (id:43042)
37 Railway Avenue
Fillmore, Saskatchewan
Located in the Town of Fillmore - serviced lots for sale. Please note there is the opportunity to purchase adjacent lots 1-4 and 5. (id:43042)
2344 Wallace Street
Regina, Saskatchewan
Welcome to this beautifully updated, cozy, and affordable opportunity to enter the real estate market! This charming 2-bedroom, 1-bath bungalow has undergone extensive renovations over the past five years, making it move-in ready. Step into the inviting 6 x 11 front porch (not included in the square footage), a bright and welcoming space that adds character and potential to this warm and inviting home. Inside, the open-concept living space features vinyl plank flooring that seamlessly flows through the living room, dining area, kitchen, and both bedrooms. The kitchen is offers plenty of counter space, a convenient eat-up counter, and a cute pantry with a sliding barn door for added character. The 4-piece bathroom is beautifully tiled and features a relaxing soaker tub. Major updates in recent years include: Shingles, soffit, fascia, siding, insulation and windows for energy efficiency, flooring, drywall, kitchen cabinets, electrical, plumbing, sewer, and water lines, backflow valve installation for peace of mind, reinforced basement walls (engineer’s report available). Outside, the backyard is perfect for gardening enthusiasts with its garden boxes, plus it includes a storage shed and one parking space. Whether you're looking for a fantastic starter home or a smart investment property, this home checks all the boxes. Don't miss out—schedule a viewing today! (id:43042)
404 490 2nd Avenue S
Saskatoon, Saskatchewan
Discover the vibrant downtown lifestyle with this budget-friendly, high end condo at No 1 River Landing. Perfectly situated near dining, shopping, theaters, and the Remai Art Gallery, it also offers immediate access to the scenic Meewasin Trail. Step inside to be greeted by a concierge desk, conveniently located opposite the fitness centre and resident lounge. You will find this bright, contemporary condo on the fourth floor, featuring an open-concept kitchen and living area. The kitchen boasts chic cabinetry, a stylish backsplash, and stainless steel appliances, complemented by the warmth of luxury vinyl plank flooring and striking exposed concrete accents. Step onto the balcony to enjoy views of the Rooftop green space and the River Landing courtyard. The bathroom offers a spacious tub, modern vanity, and ceramic tiling throughout. Floor-to-ceiling windows flood the condo with light, while the bedroom delivers stunning views and comes with privacy blinds for your comfort. A cozy office nook sits thoughtfully between the bathroom and bedroom. The unit includes in-suite laundry and a designated parking space (#28). Schedule your private tour today! (id:43042)
3003/3009 5a Avenue E
Prince Albert, Saskatchewan
High quality modern 4 plex constructed in 2020 in a great location! This premier investment opportunity features 4 units each with its own private entrance, separate power and water meters and in-suite laundry. The building includes two spacious 3 bedroom 3 bathroom units and two cozy 2 bedroom 1 bathroom units. All four units have 9ft ceilings, large windows providing tons of natural light and modern kitchens outfitted with stainless steel appliances, European style light grey cabinetry and stunning stone countertops. This property stands out for its quality construction and interior finishes including beautiful light grey paint and white trim, vinyl plank flooring and nice pot lighting. The 3 bedroom units are thoughtfully designed across two levels. The main floor features a seamless open concept layout showcasing a contemporary kitchen, dining and living area. This level also includes a primary bedroom with a walk-in closet and a luxurious 4 pc ensuite as well as a secondary bedroom and a stylish 4 pc bathroom. The lower level hosts a third bedroom and a combined 2 pc bathroom and laundry room. These units also include a dishwasher, wall mounted air conditioning and a large deck. The 2 bedroom units are located on the lower level and include a spacious kitchen and living room area, two sizable bedrooms, a 4 pc bathroom and mechanical room. The entire building benefits from efficient radiant in-floor heating provided by an on demand natural gas boiler. Centrally located, this property is conveniently close to public transportation, Carlton Plaza retail area, Carlton High School, Art Hauser Centre and Prime Ministers Park. This property is uniquely versatile as it is comprised of two separate lots, making it ideal for duplex style living. Comfortably reside on one side while renting out or selling the other, offering both flexibility and potential income opportunities. Don’t miss this exceptional opportunity to own a premier rental investment in a prime location! (id:43042)
271 Flynn Bend
Saskatoon, Saskatchewan
Stunning Executive Home in desirable Rosewood! Luxury living meeting functionality in this beautiful 2,242 sq ft 2-storey executive home loaded with upgrades. As you step inside, you'll immediately appreciate the attention to detail, quality craftsmanship & high end finishes. The main floor exudes elegance with its 9'+ ceilings & vinyl plank flooring throughout. Custom light package adds a touch of sophistication. The large living room features a contemporary surround electric fireplace, creating a cozy ambience. The vaulted dining area offers sliding doors that lead to the backyard. The kitchen is a true culinary masterpiece, featuring custom cabinetry to the ceiling, a large island, tile backsplash & quartz countertops. The kitchen/pantry base cabinets, mudroom bench & bath vanities are beautifully finished stained maple. A convenient walk-through pantry with additional cabinetry, a quartz workspace & an abundance of storage connects to the practical mudroom. A 2-pc bath completes the main floor. Ascending to the 2nd floor past modern open railing, you'll discover a generous bonus room with upgraded tray ceiling. The large primary bedroom boasts an upgraded tray ceiling & luxurious ensuite, complete with custom large tile shower with linear drain, freestanding tub, his & hers sinks, in-floor heat, tons of natural light & private water closet. The generous walk-in closet conveniently leads to the 2nd-floor laundry room. Two additional bedrooms & 4 pc bathroom complete the 2nd floor living space. This home is packed with features like triple garage, high performance triple-glazed windows, Ecobee thermostat, & exterior finishing with Hardie siding. A separate basement entrance provides potential for 9’ ceiling basement suite. The front yard features sod, tree, UG sprinklers & driveway. Photos are not exact representations, used for reference purposes only. Errors and omissions excluded. Prices and spec subject to change without notice. Projected completion Sept 2025 (id:43042)
114 Railway Avenue E
Nipawin, Saskatchewan
Prime investment opportunity! This 4,500 sq. ft. commercial building in Nipawin comes with a SOLID retail tenant and a SOLID lease in place. Formerly the Nipawin NAPA building, the property is well-maintained and in excellent condition. Ideally situated along the town’s main truck route, it benefits from high visibility and steady commercial traffic heading north. Nipawin and area is a year-round outdoor destination, offering world-class hunting and fishing at nearby Tobin Lake and Nipawin & District Regional Park. Don't miss out—contact your preferred agent for more details! BUSINESS NOT FOR SALE (id:43042)
1125 2nd Avenue W
Prince Albert, Saskatchewan
High-Exposure Commercial/Industrial Investment Opportunity! Located at the southern foot of the Diefenbaker Bridge crossing in Prince Albert one of the busiest roadways in Prince Albert—this prime commercial/industrial property offers unbeatable visibility and traffic flow. In 2017, the bridge saw over 24,000 vehicle trips daily and remains the only North Saskatchewan River crossing within a 120 km radius. <> The property features 6,600 sq. ft. of main-floor space, plus a large basement ideal for additional storage or future development. Currently leased to a tenant until the end of 2025, providing immediate investment stability. Recent upgrades include a new roof (2021). Currently operating as a mechanic shop, this versatile property is well-suited for a variety of business uses. Don’t miss this exceptional investment—contact your agent for details! (id:43042)
32 3113 7th Street E
Saskatoon, Saskatchewan
Great top floor condo in Brevoort Park! Fantastic location, close to schools, parks, public transportation, grocery stores, and all amenities. South facing unit, offering lots of natural lighting. Features two good sized bedrooms, an updated bathroom, large renovated kitchen with stainless steel appliances, pantry and which opens to the dining and living space. Includes 1 electrified surface parking, with shared laundry in the basement. Outstanding opportunity for home ownership, ideal for first time buyers, small family, or revenue potential. (id:43042)
Rm Of Wallace Ochs Land
Wallace Rm No. 243, Saskatchewan
RM of Wallace Ochs Land. 1.83 acres of vacant commercial land located just outside Yorkton city limits in the RM of Wallace. (id:43042)
4218 Brighton Circle
Saskatoon, Saskatchewan
Discover this stunning 1,335 sq. ft. two-story freehold townhouse, built in 2021 by Daytona Homes. Enjoy modern living with no condo fees, no pet restrictions, and the freedom to customize your property without condo board approval. Upstairs, two spacious master bedrooms await, each featuring its own ensuite and walk-in closet. The main floor impresses with a bright, open-concept layout and soaring nine-foot ceilings. The kitchen boasts a walk-in pantry, granite countertops, a stylish tile backsplash, and Samsung stainless steel appliances, including a fridge with an ice and water dispenser. The unfinished basement offers a blank canvas for your vision, while the fenced backyard includes an 18' x 22' double detached garage—perfect for parking or storage. Nestled in Brighton, this home is steps away from grocery stores, restaurants, gas stations, parks, and public transit. Ready for immediate possession, this move-in-ready gem is your chance to own something special. Schedule your viewing today—don’t let this opportunity slip away! (id:43042)
347 Daly Avenue
Regina Beach, Saskatchewan
Great location just a short walk to the scenic lakeshore walkway and Regina Beach. This cozy three bedroom bungalow is surrounded by beautiful homes. The native rock fireplace in the living room provides warmth and charm to this exceptional cottage-style home. This is a well maintained year round home with natural gas heating. Lots of original wood flooring. Insulated maintenance free siding and a huge newer deck with aluminum railings complete the exterior. This lot is over 8,000 sq. ft and has not had any movement issues. (id:43042)
R3 Lot For 3 - 24 Unit Apartment Buildings
Kindersley, Saskatchewan
Vendor Financing Available, shovel ready! Excellent opportunity to buy a fully serviced R3, 2.28 Acre lot in the town of Kindersley. This lot is already approved for 3-24 suite Apartment buildings with parking. The working drawings are available. The property is priced to sell and being sold 40% below the Suncorp AACI Appraised Value. The 2.28 acres is situated in the picturesque Brookhollow Estates, and is a fully serviced development that boasts parks, open spaces, and proximity to the serene Motherwell Reservoir and walking trails. The town has recently brought in sand and made a beach, providing leisure and relaxation for residents. Infrastructure includes storm sewer, domestic sewer, water, sidewalks, curbs and gutters, paved streets, street lights, gas and electric services. Builders can secure permits swiftly and take advantage of a 3-year property tax abatement. Kindersley's strategic location amidst fertile agricultural lands and a flourishing oil and gas industry offers a wealth of local amenities, including an airport, hospital, and this property is located ½ mile south of Walmart. Kindersley is a pivotal transport route between Calgary and Saskatoon. Recent investments in hotel infrastructure underscore the town's growth potential, with a trading population exceeding 40,000 people in the surrounding area. Kindersley is the largest center in west central Saskatchewan. The demand is strong for affordable housing in the Kindersley area, with no building of apartments in the last 20 years. Note: The development fee has been paid in full by the developer. (id:43042)
96 Unit Care Home Lot
Kindersley, Saskatchewan
Vendor Financing Available, shovel ready! Here is an excellent opportunity for a fully serviced, 3.4 acre, R3 lot, that is already approved for a 96 unit care home. The property is priced to sell and being sold 40% below the Suncorp AACI Appraised Value. The 96 unit care home is designed with a dining room, kitchen, concierge area and storage. There is an additional service area's for offices, staff room, salon, Laundry, bistro, tuck shop and private dining. There is 120 parking stalls as well. The 3.4 acres is situated in the picturesque Brookhollow Estates, and is a fully serviced development that boasts parks, open spaces, and proximity to the serene Motherwell Reservoir and walking trails. The town has recently brought in sand and made a beach, providing leisure and relaxation for residents. Infrastructure includes storm sewer, domestic sewer, water, sidewalks, curbs and gutters, paved streets, street lights, gas and electric services. Builders can secure permits swiftly and take advantage of a 3-year property tax abatement. Kindersley's strategic location amidst fertile agricultural lands and a flourishing oil and gas industry offers a wealth of local amenities, including an airport, hospital, and this property is located ½ mile south of Walmart. Kindersley is a pivotal transport route between Calgary and Saskatoon. Recent investments in hotel infrastructure underscore the town's growth potential, with a trading population exceeding 40,000 people in the surrounding area. Kindersley is the largest center in west central Saskatchewan. The demand is strong for adequate senior care. Note: The development fee has been paid in full by the developer. (id:43042)
248 Centre Street
Shaunavon, Saskatchewan
The best spot to build your commercial business on Centre Street in Shaunavon. This is a great 52 x 120 vacant lot. All utilities at the curb. Call and get this before its gone! (id:43042)
902 109th Street
North Battleford, Saskatchewan
Looking for a starter home, This 2 bedroom home may be the one. Located walking distance to an elementary school and the hospital. The house is located on a corner lot and has off street parking. Call for your private viewing. Property is now vacant and available for immediate possession. (id:43042)
217 Second Avenue E
Debden, Saskatchewan
Welcome to this nicely updated 4-bedroom, 2 bath home, where comfort and style come together seamlessly. Step inside to discover a thoughtfully designed layout featuring a nice open concept kitchen and living room area. The updated kitchen offers sleek countertops, stylish cabinetry, and newer appliances, making it perfect space for cooking and entertaining. Two bedrooms and a 4-pc bath complete the upstairs space. Downstairs you will find 2 additional bedrooms and an updated 3-pc bath. Over the last several years some upgrades include furnace, water heater, shingles, eaves, siding, windows and doors, and central air conditioning. Outside, the covered carport offers convenience and protection for your vehicles. This corner lot features a beautifully manicured backyard, offering a private oasis, ideal for relaxation or outdoor gatherings. Call today to book a viewing!!! (id:43042)
105 6th Avenue S
Big River, Saskatchewan
This home offers 1076 sqft of living space on the main level as well at the full basement. The home is located in a great quiet area in the town of Big River close to all the amenities. The home has a nice sized car port attached to the house as well as a workshop/garage in the back yard. There are 3 bedrooms and a bathroom upstairs as well as a bedroom, bathroom, laundry room, cold storage, and office area downstairs. The homes main level has been completely redone in the past year and a half. The tin roof is new as well as the wood siding has all been painted. All the windows on the main floor have been redone, as well as the sliding door in the dining area. There was new steps and railing done to the front step as well as the back yard off of the dining area and sliding door. The home has all brand new vinyl plank flooring as well as new baseboards. All of the doors on the main level to the bedrooms and bathroom and front door are all new. The ceiling and all the walls were all fixed and painted. The bathrooms were all gutted and completely redone. The kitchen cupboards were all replaced as well as countertops, new fridge, stove and dishwasher. All of the old carpet has been removed from the basement and new lino was put into the laundry room area. There were new lights put in the living room that are on a dimmer as well. The yard has also been Back filled and landscaped and new top soil and grass throughout. The eves have also been redone. This home is a must see there really isn't anything that hasn't been redone on the main level. Call today to come have a look (id:43042)
323 Heward Street
Stoughton, Saskatchewan
Fantastic opportunity to own your own home, this beautiful home features 3 spacious bedrooms and a stylish, updated bathroom with sleek tile finishes. The modern kitchen will impress with its stunning design and functionality, with beautiful cabinets, backsplash and loads of counterspace. Fridge and stove were replaced in December 2024. The dining room is connected to the kitchen and perfect for entertaining. Newer flooring adds warmth and appeal. The spacious living room is a standout with its big windows, filling the room with sunlight and a cheery ambiance. There is also a fully enclosed sunroom to enjoy the summer months. The 2-car garage provides ample storage and convenience, the paved driveway provides off street parking. This is a great home, call today for more information or to book a showing! (id:43042)
235 Edgemont Crescent
Corman Park Rm No. 344, Saskatchewan
Build Your Dream Home in Prestigious Edgemont Park Estates! Seize this rare opportunity to own a fully serviced 0.64-acre lot in Edgemont Park Estates, just minutes south of Saskatoon! Nestled in Edgemont Crescent, this prime location offers stunning backyard views and perfect location. Enjoy the best of acreage living with city convenience, thanks to paved road access right to your doorstep. This exclusive community is known for its outstanding amenities, including: Outdoor rink with a warm-up shack, Sports courts for tennis and pickleball, Toboggan hill & zipline for endless fun, Outdoor gym & community garden, Multiple playgrounds for kids to explore Families will appreciate school bussing to Stonebridge, Corman Park Elementary, and Ecole St. Matthew for French Immersion. With most homes already built, you can confidently plan your dream home while knowing your surroundings. No builder restrictions – choose who you want to bring your vision to life! Take a drive by today and experience this one-of-a-kind opportunity. Call now to secure your spot in this sought-after community! (id:43042)
77 Fourth Avenue N
Yorkton, Saskatchewan
Here is a charming home close to Yorkton's downtown. It offers two bedrooms and a bathroom upstairs and two bedrooms and a bathroom downstairs. The home has good living spaces on each floor too. The kitchen is functional and open to the dining and living room. The garage is used mostly for storage but could be converted to use for your car. The back yard is partially fenced and private. This is a great starter family home! (id:43042)
8 38 Spence Street
Regina, Saskatchewan
Pride of ownership in this well taken care of and updated 2 bedroom condo in Hillsdale. This unit is well situated in the south end of Regina with close proximity to schools, shopping, doctors and all south end amenities. Upon entering the condo, you will see beautiful laminate flooring in the kitchen, living room and hallways. The bright kitchen shows off granite countertops and white appliances. An updated/clean bathroom as well as 2 good sized bedrooms round out the rest of unit. A convenient storage room is just inside the door. Shared laundry is just across the hall. Comes with one electrified parking spot. (id:43042)
701 Hudson Crescent
Hudson Bay, Saskatchewan
Welcome to 701 Hudson Crescent! QUICK possession available!!Enjoy a covered deck and inviting entrance porch at the back, perfect for relaxing outdoors. Fresh white cabinets create a cozy atmosphere in the kitchen, complete with fridge, stove, microwave fan and dishwasher. Large living room window facing the East floods the room with natural light. Discover two generously sized bedrooms and a large washroom down the hall. Lower level framed spaces include a recreation area, plumbed bathroom, and third bedroom, waiting for your personal touch. The central air for summer comfort, and included washer, dryer, window covers, and satellite dish. Fenced backyard with a concrete apron on the garage overlooks an open field, offering privacy and extra outdoor space. Close proximity to the school, skating arena, skate park, and pool adds to the appeal! Don't miss this opportunity! With a detached garage and fenced backyard, this home is a steal. Call Today to Arrange Your Viewing! Your Dream Home Awaits! (id:43042)
1125 2nd Avenue W
Prince Albert, Saskatchewan
High-Exposure Commercial/Industrial Lease Opportunity! Located at the southern foot of the Diefenbaker Bridge—one of the busiest roadways in Prince Albert this prime commercial/industrial property offers unbeatable visibility and traffic flow. In 2017, the bridge saw over 24,000 vehicle trips daily and remains the only North Saskatchewan River crossing within a 120 km radius. The property features 6,600 sq. ft. of main-floor space, plus a large basement ideal for additional storage or future development. Recent upgrades include a new roof (2021) and a full HVAC inspection (May 2023). Currently operating as a mechanic shop, this versatile property is well-suited for a variety of business uses. Don’t miss this exceptional lease opportunity —contact your agent for details! (id:43042)
370 Dracup Avenue N
Yorkton, Saskatchewan
Prime .85 Acre Commercial/Industrial Lot – Yorkton, SK – HWY 16 Frontage! >Seize this rare opportunity to own or lease a .85-acre commercial lot in one of Yorkton’s most high-visibility locations! Situated right along Highway 16, one of the city's major traffic arteries, this property offers exceptional exposure and easy access, making it ideal for a wide range of commercial or industrial uses. Property Features () High-traffic location – Prime frontage on HWY 16 () Zoned for commercial/industrial use – Endless possibilities () Excellent investment opportunity – Growing economic hub () Build-to-Suit Option Available! – The seller is willing to develop a custom-built structure at market value for a qualified tenant (id:43042)
505 Broad Street
Regina, Saskatchewan
PROPERTY FOR LEASE - Welcome to this prime commercial property, located in a high-traffic area with ample on-site parking. The space consists of 2,400 sqft space. Ideal for any type of convenient store or retail use. Pictures are from previous Tenant set up. Space is now vacant. (id:43042)
The Four Winds Estate
Corman Park Rm No. 344, Saskatchewan
Professionally planned, meticulously detailed, and masterfully executed... Welcome to The Four Winds Estate. This isa once in a lifetime opportunity to own a property that offers everything that is truly unique. Weighing in at nearly 70 acres this estate creates an unforgettable setting to enjoy the sunrises and sunsets. But this property is about more than size, it's about value. The value in having large family gatherings, the flexibility to have a tranquil getaway, and the freedom to let the kids run free. Owning a property where the enjoyment level is at a perpetual high is a rare opportunity, and by touring Four Winds Estate you will come to realize why. Nestled a mere 10 minutes west of Saskatoon the estate offers an ultra-premium 2-storey home that will please even the most discerning people. The estate boasts a 4 bedroom guest house with 2 bathrooms and a full kitchen. The kids get the luxury of meandering into the custom playground complete with houses, bridges, swings, slides, trampoline, and horse-shoe toss. On gorgeous days you and the family get to hang out on the water at your own private pond which is aerated and fully fenced. The estate is also home to a beautiful barn with no less than seven stables, an absolute must for any equestrian! A huge RV garage/shop with mezzanine also complements the property and allows you to keep all your vehicles, toys, and equipment out of the elements. This property is without a doubt the most astonishing property to be offered for sale in recent history. Come see for yourself why we can't say enough about it. Make sure to check out the full video and virtual tour! (id:43042)
Wakaw Farmland 115 Cult Ac
Hoodoo Rm No. 401, Saskatchewan
Last chance to add to you acres for the 2025 season, here we have 115 cultivable acres in the RM of Hoodoo, just north of Wakaw Lake available to be farmed 2025 season. Soil class "E" with 75.68 averaged rating for the land. Moderate slopes, with few to no stones. Yard site on west boundary to be subdivided prior to closing. Add good productive land to your land base. Call an agent to get more details. (id:43042)
5058 10th Avenue
Regina, Saskatchewan
Welcome to 5058 10th Avenue! This spacious 1,467 sq. ft. townhome style condo is situated in a quiet location near Luther College, bike paths, Royal Regina golf course, RCMP Depot, parks and downtown shopping. Entering the home you're greeted with a bright and airy entry way with a nice sized closet and ceramic tile flooring. As you ascend the staircase that's complete with glass railing and bursting with natural light filtering in through the large windows, you'll arrive in the spacious living room. Conveniently located off the living room, patio doors lead you to a private deck finished with composite decking and metal railing. A generous sized dining room that overlooks the living room is located near the kitchen that is complete with an abundance of counter space, stainless steel appliances and backsplash. As you depart the kitchen you'll find yourself in a well lit den that would be the perfect space for a home office, playroom, home gym or reading nook. A laundry area and 2 piece bathroom newly finished with a beautiful vanity c/w backsplash are also located on this thoughtfully laid out level. The roomy primary bedroom features a large closet with mirrored sliding doors, a spacious sitting area complete with a skylight and direct access to the newly updated 4 piece bathroom. The bathroom is beautifully finished with a generous size vanity, tile backplash & tub surround and additional storage beside the vanity. 2 additional sizeable bedrooms with ample closet space are also included in this well planned out condo. Completing this home is a basement/utility area that has been newly finished for additional storage and a foyer that leads you to your own electrified carport. If you're looking for a condo in a quiet location with a community feel with the added bonus of having an outdoor pool to escape our hot summer days, look no further! (id:43042)
205 522 X Avenue S
Saskatoon, Saskatchewan
This corner unit features 2 bedrooms and 1 bathroom, situated on the second floor at 522 Avenue X South. It’s conveniently located near W.P. Bate School and Meadowgreen Park, making it an ideal spot for a home or an investment property. The monthly condo fee is $464.31, which includes one surface parking space. Don’t miss this great opportunity—contact your preferred REALTOR® today to schedule a private viewing! (id:43042)
Manitou Lake Acreage
Manitou Lake Rm No. 442, Saskatchewan
Prepare to be amazed by this remarkable Barndominium and property. Nestled on 40 scenic acres near Marsden and Manitou Lake, this property showcases a spacious 2468+ square-foot home with 12 ft ceilings, five bedrooms, two bathrooms, and a magnificent kitchen featuring a roomy walk-in pantry, 2 sinks, plenty of cabinets, countertops, and a 14 ft island, perfect for hosting gatherings. The open-concept layout seamlessly connects the kitchen to the inviting living room, warmed by a wood-burning stove and in-floor heating, with a spacious dining area nearby. Upstairs, you will find the secluded primary bedroom offering a private retreat with a generous ensuite boasting double sinks, a walk-in closet, and a little area perfect for relaxing. Outdoor amenities include a 30x40 hip roof barn, a 30x60 calving barn, multiple pens, windbreaks, and the entire property is fenced. There is also a fully insulated chicken coop and a storage shed. The yard is breathtaking with a pond, bountiful fruit trees (cherry, plum, pear, and apple), and a play area for children. 18 acres are cultivated and currently producing hay. Conveniently located just 70 km from Lloydminster and 15km from Marsden. This property exudes pride of ownership and is ready for a new family to move in. (id:43042)
4676 Ferndale Crescent
Regina, Saskatchewan
Say hello to The Dakota Duplex in Loft Living, where bold design meets thoughtful layout in a home built for real life. Please note: this home is currently under construction, and the images provided are a mere preview of its future elegance. Artist renderings are conceptual and may be modified without prior notice. We cannot guarantee that the facilities or features depicted in the show home or marketing materials will be ultimately built, or if constructed, that they will match exactly in terms of type, size, or specification. Dimensions are approximations and final dimensions are likely to change, and the windows and garage doors denoted in the renderings may be subject to modifications based on the specific elevation of the building. With its double front-attached garage, the Dakota Duplex makes a statement before you even step inside. The open-concept main floor pairs modern finishes with practical flow, connecting the kitchen, living, and dining areas into one seamless space. The kitchen’s quartz countertops and corner walk-in pantry bring style and function into the heart of the home. A 2-piece powder room adds a practical touch. Upstairs, the design continues to work for you — with 3 bedrooms, including a primary suite with its own walk-in closet and private ensuite. The bonus room invites creativity — use it as a home office, studio, or second living space. And second-floor laundry keeps things convenient. Every Dakota Duplex comes fully equipped with a stainless steel appliance package, washer and dryer, and concrete driveway — all built for modern life. (id:43042)
204 2909 Arens Road E
Regina, Saskatchewan
Welcome to unit 204 at 2909 Arens Road East in the Wood Meadows neighborhood close to restaurants, shopping, grocery stores, medical offices and all the amenities the east end has to offer! This 2 bedroom 2 bathroom, 999 square foot second floor suite is in the Meadow Park Place condo complex and is an apartment style condo that was built in 2002. This lovely building has a grand amenities room with plenty of tables and chairs, a pool and shuffleboard tables, couches and tv area and a kitchen. There is also an exercise room attached! You have one exclusive underground parking spot with storage that is right across from the car wash bay.The condo fees are $386 a month and include common area maintenance, exterior building maintenance, garbage, common insurance, lawn care, reserve fund, sewer, snow removal and water. This building is also wheelchair accessible! You enter the 2nd floor suite into the foyer with a coat closet. Next is the kitchen with ample counter and cupboard space, a sit up area in the peninsula of the kitchen and included fridge, stove, microwave hood fan and dishwasher. The open concept seamlessly flows into the dining area with room for a table and chairs. The north west facing living room is bright with modern laminate flooring and access to your private balcony and the door to the utility room is also located here. It houses the owned furnace and rented gas water heater. It is also another great storage area. The primary bedroom is spacious with a plush carpet, a walk through closet and a 3 piece ensuite bathroom. There is also another great sized bedroom with a closet! The main 4 piece bathroom is next.. Finishing off the unit is the laundry room with even more storage space and an included new (2024) GE washer and dryer! This condo also features fresh paint throughout, central air conditioning and visitor parking! (id:43042)
202 395 River Street E
Prince Albert, Saskatchewan
Welcome to this stunning Riverfront condo with spectacular views. Enjoy this bright and spacious 2-bedroom + den, 2-bathroom condo, perfectly situated on the second level with north-facing views of the river. Featuring an open-concept floor plan, this home is flooded with natural light and offers hard surface flooring throughout the main living area. The modern kitchen flows seamlessly into the dining and living space, with access to a private balcony where you can relax and take in the beautiful Riverview. The primary bedroom includes a 3-piece ensuite and walk-in closet, while the second bedroom and den provide ample space for guests or a home office. Additional features include: In-suite laundry for convenience, two storage spaces – one on the balcony and one in the underground garage, heated underground parking with one designated space, access to common-use meeting and exercise rooms. This move-in-ready condo offers immediate possession—the perfect blend of comfort, convenience, and breathtaking views. Don’t miss your chance to call this stunning riverside retreat home! (id:43042)
1072 111th Street
North Battleford, Saskatchewan
Take a look at this gorgeous 1132 sq. ft. bungalow perfect for a growing family! Located on a generous double lot, this property has plenty of room for outdoor activities, with a sizeable 24ftx28ft detached 2 car garage and interlocking block driveway. The main floor features 3 bedrooms, a full bathroom, and a half bathroom, with the convenience of laundry on the same level. The kitchen is full of potential, has lots of counter area, and all appliances included. In the basement, there's an additional bedroom, a 3-piece bathroom, with a spacious family room and games room—perfect for entertaining or relaxing. With a little personal touch, this home is a blank canvas ready for your vision! Don't miss out, schedule a viewing today! (id:43042)
130 Willows Way
Saskatoon, Saskatchewan
Please note that photos are renderings and this home is not built yet. This ideal bungalow is designed by award-winning homebuilder, Lexis Homes. Located in the exciting new phase of Westhills at The Willows, this residence is part of The Willows’ final and most ambitious neighborhood. The future homeowner will enjoy the tranquility of golf course living while being just steps away from a variety of amenities and nearby schools. This community is designed with wellness in mind, featuring revitalized clubhouse facilities, tennis courts, a scenic skating pond, and cross-country ski trails. A pool, splash pad, and Nordic spa are proposed for this vibrant neighborhood development. The 1800 sq. ft bungalow includes a finished basement and features 10ft ceilings throughout the main floor. The living room and front entry feel grand with taller ceilings. Large windows throughout allow for maximum natural light, while two gas fireplaces offer warmth. The interior is impressive, with stunning design details throughout the house. The modern design is completed with maintenance free stucco and stone accents. The home can be built without stairs at both the front and garage entries, offering seamless mobility. Additionally, the home includes provisions for a future elevator. Other highlights of this home include two bar areas, a gym, and a large deck. The walkout basement features large windows to keep the space bright and welcoming. The triple car garage includes as a heater for cold days and can be equipped with a rear overhead door. The home is well-insulated with R28 basement walls, and insulation under the basement slab for maximum comfort. As a Holmes Approved Homebuilder, all Lexis builds include 3 detailed inspections during the build performed by Mike Holmes approved inspectors. Alternate exterior options are available for this home. Lexis Homes offers the flexibility to create a custom floor plan tailored to your unique design preferences on this available lot. (id:43042)
1327 Royal Street
Regina, Saskatchewan
Updated 3-bedroom raised bungalow. Upgrades included all new flooring on main and in basement 2024, new primary bathroom with built-in shelving 2024, new toilet in basement bathroom 2024, all new exterior siding 2024, new interior paint 2024, new wall panels 2024, new two levels deck just off the back entry, kitchen, PVC windows throughout the main and lower levels. Ample natural light through large basement windows. Kitchen features spacious dining area with built-in cabinet and bay window. Other features included a high-efficiency furnace and modernized eavestroughs. Double car garage with two overhead garage doors and extra space for parking. Please call your favourite Realtor to view your updated future home. (id:43042)
706 Golburn Crescent
Tisdale, Saskatchewan
Welcome to 706 Golburn Crescent, a charming bungalow perfect for families. Built in 1985, this 1040 sqft home offers comfortable living in a friendly neighborhood. Enjoy recent updates including fresh paint, new flooring, updated tile, and a modern fireplace. New shingles in 2024 provide peace of mind. Featuring 4 bedrooms and 2.5 bathrooms, there's space for everyone to spread out and relax. The attached, insulated single garage adds convenience and protection from the elements. The large backyard is perfect for play and gatherings, with a covered deck for outdoor enjoyment and a storage shed for all your tools and toys. A paved driveway completes this great family home. Located in an amazing family-friendly location, this home is perfect for those seeking a peaceful and welcoming community. Don't miss your chance to make 706 Golburn Crescent your forever home! (id:43042)


