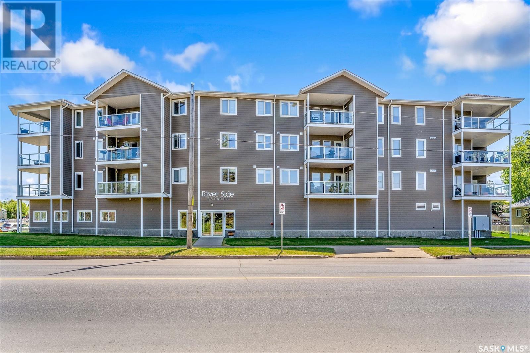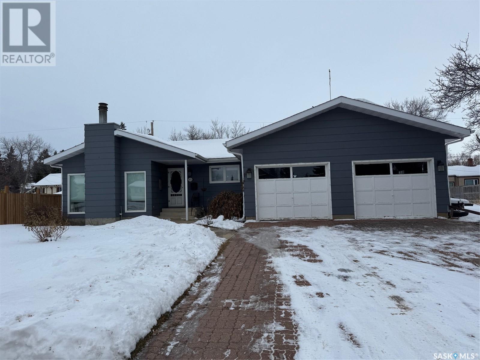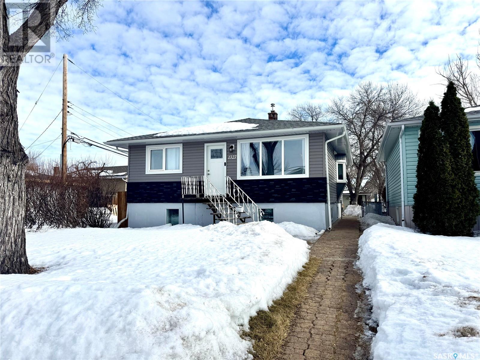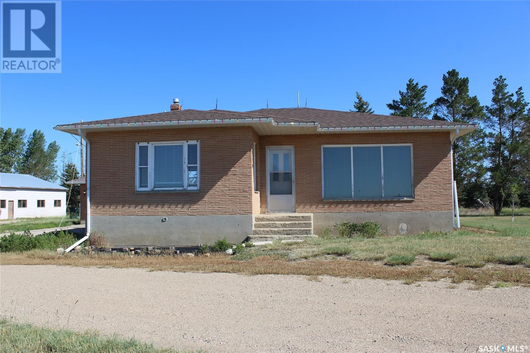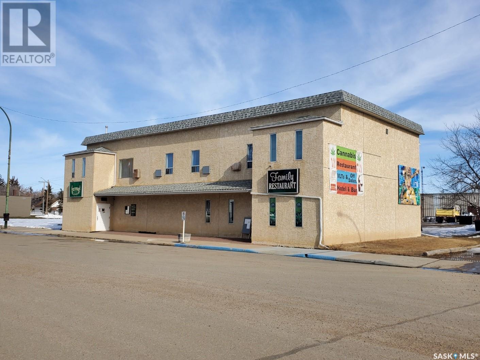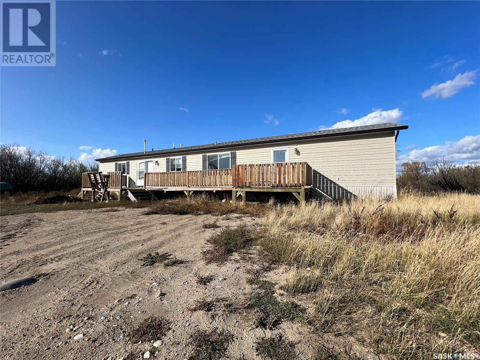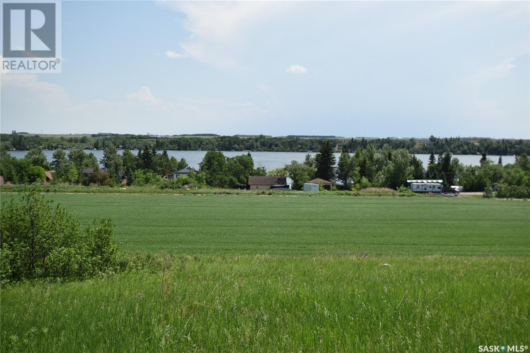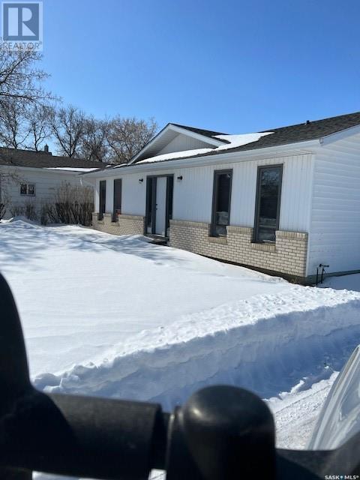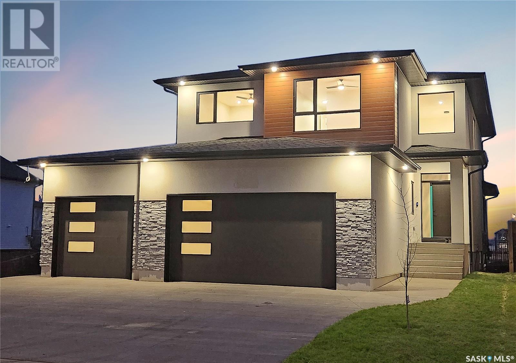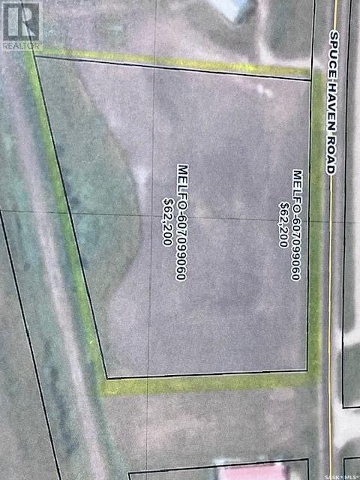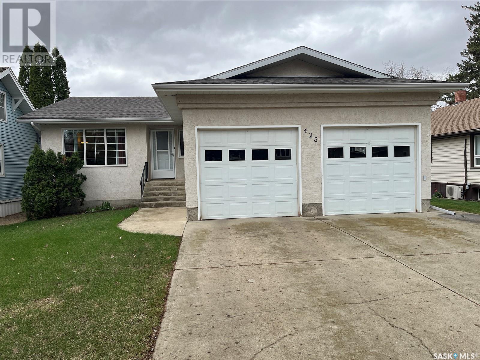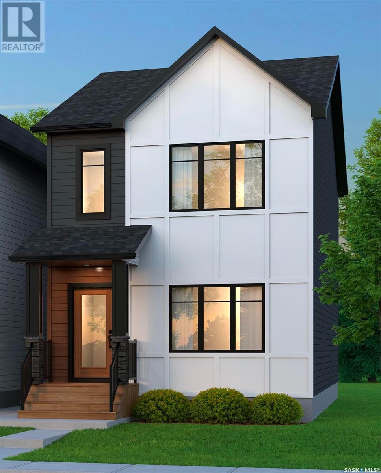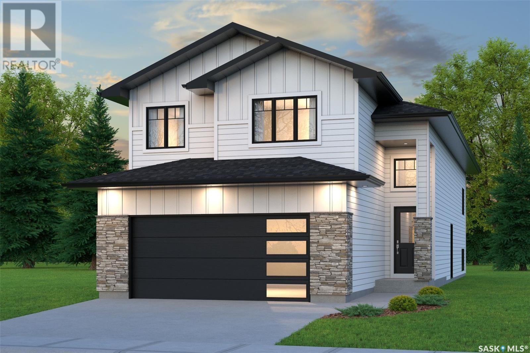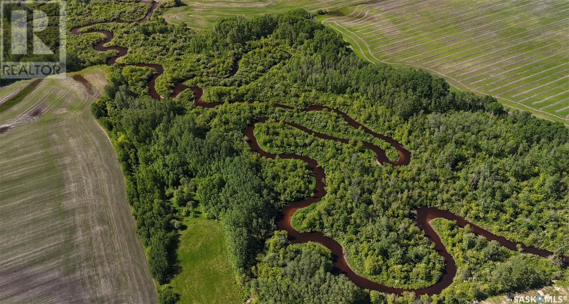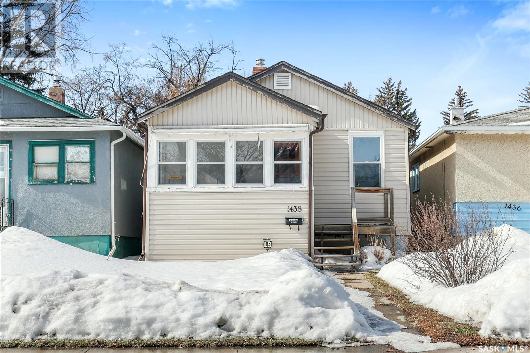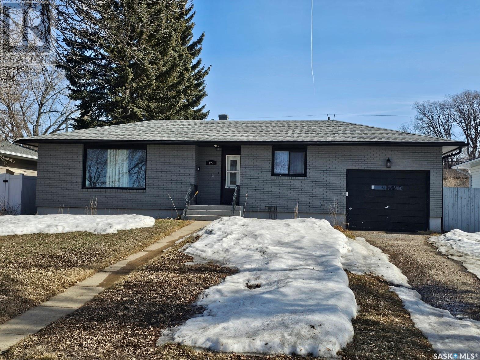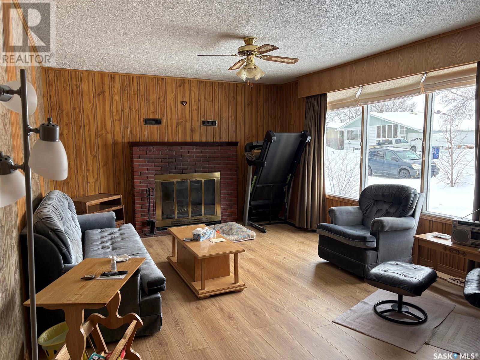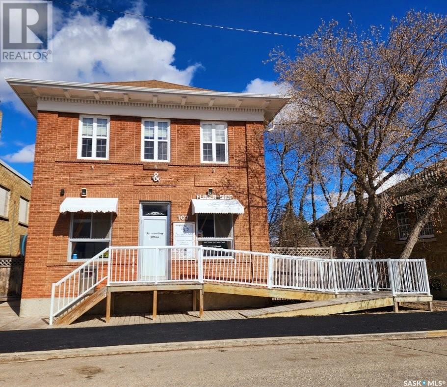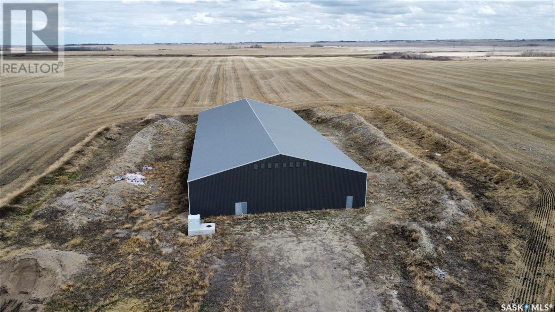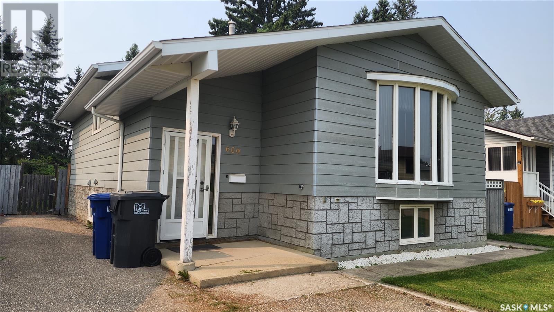208 Elm Street
Saskatoon, Saskatchewan
Renovated Bungalow in Desireable Location. Ideal for investors. Existing tenant prefer to stay (id:43042)
505 Broad Street
Regina, Saskatchewan
PROPERTY FOR LEASE - Welcome to this prime commercial property, located in a high-traffic area with ample on-site parking. The space consists of 2,400 sqft space. Ideal for any type of convenient store or retail use. Pictures are from previous Tenant set up. Space is now vacant. (id:43042)
The Four Winds Estate
Corman Park Rm No. 344, Saskatchewan
Professionally planned, meticulously detailed, and masterfully executed... Welcome to The Four Winds Estate. This isa once in a lifetime opportunity to own a property that offers everything that is truly unique. Weighing in at nearly 70 acres this estate creates an unforgettable setting to enjoy the sunrises and sunsets. But this property is about more than size, it's about value. The value in having large family gatherings, the flexibility to have a tranquil getaway, and the freedom to let the kids run free. Owning a property where the enjoyment level is at a perpetual high is a rare opportunity, and by touring Four Winds Estate you will come to realize why. Nestled a mere 10 minutes west of Saskatoon the estate offers an ultra-premium 2-storey home that will please even the most discerning people. The estate boasts a 4 bedroom guest house with 2 bathrooms and a full kitchen. The kids get the luxury of meandering into the custom playground complete with houses, bridges, swings, slides, trampoline, and horse-shoe toss. On gorgeous days you and the family get to hang out on the water at your own private pond which is aerated and fully fenced. The estate is also home to a beautiful barn with no less than seven stables, an absolute must for any equestrian! A huge RV garage/shop with mezzanine also complements the property and allows you to keep all your vehicles, toys, and equipment out of the elements. This property is without a doubt the most astonishing property to be offered for sale in recent history. Come see for yourself why we can't say enough about it. Make sure to check out the full video and virtual tour! (id:43042)
Wakaw Farmland 115 Cult Ac
Hoodoo Rm No. 401, Saskatchewan
Last chance to add to you acres for the 2025 season, here we have 115 cultivable acres in the RM of Hoodoo, just north of Wakaw Lake available to be farmed 2025 season. Soil class "E" with 75.68 averaged rating for the land. Moderate slopes, with few to no stones. Yard site on west boundary to be subdivided prior to closing. Add good productive land to your land base. Call an agent to get more details. (id:43042)
5058 10th Avenue
Regina, Saskatchewan
Welcome to 5058 10th Avenue! This spacious 1,467 sq. ft. townhome style condo is situated in a quiet location near Luther College, bike paths, Royal Regina golf course, RCMP Depot, parks and downtown shopping. Entering the home you're greeted with a bright and airy entry way with a nice sized closet and ceramic tile flooring. As you ascend the staircase that's complete with glass railing and bursting with natural light filtering in through the large windows, you'll arrive in the spacious living room. Conveniently located off the living room, patio doors lead you to a private deck finished with composite decking and metal railing. A generous sized dining room that overlooks the living room is located near the kitchen that is complete with an abundance of counter space, stainless steel appliances and backsplash. As you depart the kitchen you'll find yourself in a well lit den that would be the perfect space for a home office, playroom, home gym or reading nook. A laundry area and 2 piece bathroom newly finished with a beautiful vanity c/w backsplash are also located on this thoughtfully laid out level. The roomy primary bedroom features a large closet with mirrored sliding doors, a spacious sitting area complete with a skylight and direct access to the newly updated 4 piece bathroom. The bathroom is beautifully finished with a generous size vanity, tile backplash & tub surround and additional storage beside the vanity. 2 additional sizeable bedrooms with ample closet space are also included in this well planned out condo. Completing this home is a basement/utility area that has been newly finished for additional storage and a foyer that leads you to your own electrified carport. If you're looking for a condo in a quiet location with a community feel with the added bonus of having an outdoor pool to escape our hot summer days, look no further! (id:43042)
205 522 X Avenue S
Saskatoon, Saskatchewan
This corner unit features 2 bedrooms and 1 bathroom, situated on the second floor at 522 Avenue X South. It’s conveniently located near W.P. Bate School and Meadowgreen Park, making it an ideal spot for a home or an investment property. The monthly condo fee is $464.31, which includes one surface parking space. Don’t miss this great opportunity—contact your preferred REALTOR® today to schedule a private viewing! (id:43042)
Manitou Lake Acreage
Manitou Lake Rm No. 442, Saskatchewan
Prepare to be amazed by this remarkable Barndominium and property. Nestled on 40 scenic acres near Marsden and Manitou Lake, this property showcases a spacious 2468+ square-foot home with 12 ft ceilings, five bedrooms, two bathrooms, and a magnificent kitchen featuring a roomy walk-in pantry, 2 sinks, plenty of cabinets, countertops, and a 14 ft island, perfect for hosting gatherings. The open-concept layout seamlessly connects the kitchen to the inviting living room, warmed by a wood-burning stove and in-floor heating, with a spacious dining area nearby. Upstairs, you will find the secluded primary bedroom offering a private retreat with a generous ensuite boasting double sinks, a walk-in closet, and a little area perfect for relaxing. Outdoor amenities include a 30x40 hip roof barn, a 30x60 calving barn, multiple pens, windbreaks, and the entire property is fenced. There is also a fully insulated chicken coop and a storage shed. The yard is breathtaking with a pond, bountiful fruit trees (cherry, plum, pear, and apple), and a play area for children. 18 acres are cultivated and currently producing hay. Conveniently located just 70 km from Lloydminster and 15km from Marsden. This property exudes pride of ownership and is ready for a new family to move in. (id:43042)
4676 Ferndale Crescent
Regina, Saskatchewan
Say hello to The Dakota Duplex in Loft Living, where bold design meets thoughtful layout in a home built for real life. Please note: this home is currently under construction, and the images provided are a mere preview of its future elegance. Artist renderings are conceptual and may be modified without prior notice. We cannot guarantee that the facilities or features depicted in the show home or marketing materials will be ultimately built, or if constructed, that they will match exactly in terms of type, size, or specification. Dimensions are approximations and final dimensions are likely to change, and the windows and garage doors denoted in the renderings may be subject to modifications based on the specific elevation of the building. With its double front-attached garage, the Dakota Duplex makes a statement before you even step inside. The open-concept main floor pairs modern finishes with practical flow, connecting the kitchen, living, and dining areas into one seamless space. The kitchen’s quartz countertops and corner walk-in pantry bring style and function into the heart of the home. A 2-piece powder room adds a practical touch. Upstairs, the design continues to work for you — with 3 bedrooms, including a primary suite with its own walk-in closet and private ensuite. The bonus room invites creativity — use it as a home office, studio, or second living space. And second-floor laundry keeps things convenient. Every Dakota Duplex comes fully equipped with a stainless steel appliance package, washer and dryer, and concrete driveway — all built for modern life. (id:43042)
204 2909 Arens Road E
Regina, Saskatchewan
Welcome to unit 204 at 2909 Arens Road East in the Wood Meadows neighborhood close to restaurants, shopping, grocery stores, medical offices and all the amenities the east end has to offer! This 2 bedroom 2 bathroom, 999 square foot second floor suite is in the Meadow Park Place condo complex and is an apartment style condo that was built in 2002. This lovely building has a grand amenities room with plenty of tables and chairs, a pool and shuffleboard tables, couches and tv area and a kitchen. There is also an exercise room attached! You have one exclusive underground parking spot with storage that is right across from the car wash bay.The condo fees are $386 a month and include common area maintenance, exterior building maintenance, garbage, common insurance, lawn care, reserve fund, sewer, snow removal and water. This building is also wheelchair accessible! You enter the 2nd floor suite into the foyer with a coat closet. Next is the kitchen with ample counter and cupboard space, a sit up area in the peninsula of the kitchen and included fridge, stove, microwave hood fan and dishwasher. The open concept seamlessly flows into the dining area with room for a table and chairs. The north west facing living room is bright with modern laminate flooring and access to your private balcony and the door to the utility room is also located here. It houses the owned furnace and rented gas water heater. It is also another great storage area. The primary bedroom is spacious with a plush carpet, a walk through closet and a 3 piece ensuite bathroom. There is also another great sized bedroom with a closet! The main 4 piece bathroom is next.. Finishing off the unit is the laundry room with even more storage space and an included new (2024) GE washer and dryer! This condo also features fresh paint throughout, central air conditioning and visitor parking! (id:43042)
202 395 River Street E
Prince Albert, Saskatchewan
Welcome to this stunning Riverfront condo with spectacular views. Enjoy this bright and spacious 2-bedroom + den, 2-bathroom condo, perfectly situated on the second level with north-facing views of the river. Featuring an open-concept floor plan, this home is flooded with natural light and offers hard surface flooring throughout the main living area. The modern kitchen flows seamlessly into the dining and living space, with access to a private balcony where you can relax and take in the beautiful Riverview. The primary bedroom includes a 3-piece ensuite and walk-in closet, while the second bedroom and den provide ample space for guests or a home office. Additional features include: In-suite laundry for convenience, two storage spaces – one on the balcony and one in the underground garage, heated underground parking with one designated space, access to common-use meeting and exercise rooms. This move-in-ready condo offers immediate possession—the perfect blend of comfort, convenience, and breathtaking views. Don’t miss your chance to call this stunning riverside retreat home! (id:43042)
1072 111th Street
North Battleford, Saskatchewan
Take a look at this gorgeous 1132 sq. ft. bungalow perfect for a growing family! Located on a generous double lot, this property has plenty of room for outdoor activities, with a sizeable 24ftx28ft detached 2 car garage and interlocking block driveway. The main floor features 3 bedrooms, a full bathroom, and a half bathroom, with the convenience of laundry on the same level. The kitchen is full of potential, has lots of counter area, and all appliances included. In the basement, there's an additional bedroom, a 3-piece bathroom, with a spacious family room and games room—perfect for entertaining or relaxing. With a little personal touch, this home is a blank canvas ready for your vision! Don't miss out, schedule a viewing today! (id:43042)
130 Willows Way
Saskatoon, Saskatchewan
Please note that photos are renderings and this home is not built yet. This ideal bungalow is designed by award-winning homebuilder, Lexis Homes. Located in the exciting new phase of Westhills at The Willows, this residence is part of The Willows’ final and most ambitious neighborhood. The future homeowner will enjoy the tranquility of golf course living while being just steps away from a variety of amenities and nearby schools. This community is designed with wellness in mind, featuring revitalized clubhouse facilities, tennis courts, a scenic skating pond, and cross-country ski trails. A pool, splash pad, and Nordic spa are proposed for this vibrant neighborhood development. The 1800 sq. ft bungalow includes a finished basement and features 10ft ceilings throughout the main floor. The living room and front entry feel grand with taller ceilings. Large windows throughout allow for maximum natural light, while two gas fireplaces offer warmth. The interior is impressive, with stunning design details throughout the house. The modern design is completed with maintenance free stucco and stone accents. The home can be built without stairs at both the front and garage entries, offering seamless mobility. Additionally, the home includes provisions for a future elevator. Other highlights of this home include two bar areas, a gym, and a large deck. The walkout basement features large windows to keep the space bright and welcoming. The triple car garage includes as a heater for cold days and can be equipped with a rear overhead door. The home is well-insulated with R28 basement walls, and insulation under the basement slab for maximum comfort. As a Holmes Approved Homebuilder, all Lexis builds include 3 detailed inspections during the build performed by Mike Holmes approved inspectors. Alternate exterior options are available for this home. Lexis Homes offers the flexibility to create a custom floor plan tailored to your unique design preferences on this available lot. (id:43042)
1327 Royal Street
Regina, Saskatchewan
Updated 3-bedroom raised bungalow. Upgrades included all new flooring on main and in basement 2024, new primary bathroom with built-in shelving 2024, new toilet in basement bathroom 2024, all new exterior siding 2024, new interior paint 2024, new wall panels 2024, new two levels deck just off the back entry, kitchen, PVC windows throughout the main and lower levels. Ample natural light through large basement windows. Kitchen features spacious dining area with built-in cabinet and bay window. Other features included a high-efficiency furnace and modernized eavestroughs. Double car garage with two overhead garage doors and extra space for parking. Please call your favourite Realtor to view your updated future home. (id:43042)
706 Golburn Crescent
Tisdale, Saskatchewan
Welcome to 706 Golburn Crescent, a charming bungalow perfect for families. Built in 1985, this 1040 sqft home offers comfortable living in a friendly neighborhood. Enjoy recent updates including fresh paint, new flooring, updated tile, and a modern fireplace. New shingles in 2024 provide peace of mind. Featuring 4 bedrooms and 2.5 bathrooms, there's space for everyone to spread out and relax. The attached, insulated single garage adds convenience and protection from the elements. The large backyard is perfect for play and gatherings, with a covered deck for outdoor enjoyment and a storage shed for all your tools and toys. A paved driveway completes this great family home. Located in an amazing family-friendly location, this home is perfect for those seeking a peaceful and welcoming community. Don't miss your chance to make 706 Golburn Crescent your forever home! (id:43042)
1305 Laurie Place
Paddockwood Rm No. 520, Saskatchewan
Are you in the market for a private year round, waterfront home in the Emma lake area? Well you better take a look at this beautiful 2017 build in Keystone Park. Backing onto Toddles lake in the private sub division of Keystone Park, enjoy this beautiful 3+1 bedroom, 4 bathroom home with nearly 2700 sq/ft of living space. Upon entering the home, you will first enter the dining area ample natural light via large windows on both the south and west walls. Entering the main living space you will come across the open concept kitchen pc bathroom, and a bonus room that could serve a variety of uses, including a guest bedroom, makes up the rest of the main floor. Off the main floor there is access to the 500+ sq/ft deck overlooking the backyard which includes a landscaped firepit area, serene nature views and yet to be developed access to the lake. Heading upstairs we have a large master bedroom with 4 pc ensuite and a private deck. An upstairs laundry room, another 4 pc bathroom, and two large bedrooms make up the rest of the upstairs. Heading into the basement we have a large great room area that could serve a multitude of purposes as well as a 3 pc bathroom and storage room. The basement is bright and inviting with walkout access to the backyard and large windows. A large 24x26 garage with 16 ft wide door and 10 foot ceilings has plenty of space for all your lake life gear and a N/G Generac Generator is a luxurious feature to make sure your home is never without heat and power. Crushed rock was used in abundance throughout the yard as an added bonus to keep your feet and vehicle clean! Call your Realtor and book your showing today before this one is gone! (id:43042)
Gravelbourg Acreage
Gravelbourg Rm No. 104, Saskatchewan
Located just north of Gravelbourg this great acreage has lots to offer. The property has a Quonset, two garages and a heated shop. The house is a three bedroom and two bath home. The eat in style kitchen is big and opens to the living room. The laundry is on the main floor with storage space. The basement is finished with more storage and a cold room. The property has lots of potential come check it out today! (id:43042)
83 Main Street
Lashburn, Saskatchewan
Turnkey Business Opportunity – Motel, Bar, Cannabis & Restaurant with Additional Revenue Streams! An incredible chance to own a well-established hospitality business in the heart of Lashburn! Located just 20 minutes east of Lloydminster on the Yellowhead Highway, this property offers multiple income streams, making it a fantastic investment for an ambitious owner-operator. Property Highlights: Motel: Six modernized rooms, each featuring a four-piece bath, TV, fridge, table, and microwave. [Included Living Quarters] Bar & Lounge: Known for its welcoming atmosphere, the bar is licensed for 100 guests and features 8 VLTs, an ATM, a pool table, and large-screen TVs. Restaurant: The seller has successfully operated a Chinese restaurant on-site, which has gained an excellent reputation among bar patrons and the local community. Cannabis Retail Business: A newly established cannabis business adds another strong revenue stream with good cash flow. Renovations & Upgrades: The current owner has made extensive improvements since acquiring the property in 2021, including structural upgrades, new high-efficiency furnaces, and enhanced kitchen facilities. Living Quarters: Fully equipped with a kitchen, living room, two bedrooms, and a separate laundry area. This property sits on six lots, providing ample parking and space for potential future expansion. With multiple revenue streams, a loyal customer base, and a prime location in a thriving community, this is a true turnkey business opportunity ready for its next owner! Contact us today for more details or to arrange a private viewing! (id:43042)
52 Cranberry Court
Candle Lake, Saskatchewan
Unique Private Parcel. 1.72-acre parcel (255' x 300') private & secluded, no neighbours, surrounded by Crown land, Backing onto Torch Lake, the semi-cleared lot is fully serviced, no time restrictions, front fence. #yourhappyplace (id:43042)
8574 Range Road
Grassy Creek Rm No. 78, Saskatchewan
Welcome to this picturesque acreage boasting 4.94 acres of natural beauty and a well-maintained mobile home. Located in a serene countryside setting, this property offers a perfect combination of tranquility and convenience. The mobile home features 3 bedrooms, 2 baths, and cathedral ceilings, providing a comfortable and airy living space. With all appliances included, this home is ready for you to move in and start creating cherished memories. As you step inside the home, you will be greeted by a spacious and inviting living area with cathedral ceilings, creating an open and light-filled atmosphere. The well-designed layout ensures seamless flow between the living room, dining area, and kitchen. The kitchen comes equipped with modern appliances, making cooking, and entertaining a joy. The home comprises three bedrooms, offering ample space for the whole family or guests. The master bedroom features an en-suite bathroom for added privacy and convenience and a large walk-in closet. This property has privacy and great Saskatchewan views. (id:43042)
Osze Lake View Property
Hoodoo Rm No. 401, Saskatchewan
35 fantastic acres,just north of Osze Beach. On the rise is a beautiful view of fabulous Wakaw Lake. Build your dream acreage on that rise for great year around views. Opportunity abounds for many other business opportunities, mmaybe a market garden, bees, recreational repair business etc. Please call your favorite Realtor for a viewing today. (id:43042)
108 1st Street W
Carnduff, Saskatchewan
Take a look at this 1280 square foot home at 108 1 St West in Carnduff. It has 2 bedrooms plus large kitchen and dining room plus a large living room. Also included is a large detached heated garage. This property has everything you need plus much more. Call for your showing today. (id:43042)
2745 Yuel Crescent
Saskatoon, Saskatchewan
Pre Sale opportunity, can customize, fully done walkout in Aspen Ridge. For a growing family who likes to entertain, this 2477 sqft home can fit everything life has to offer. A large yard, large ho use and large garage, this house has plenty of space for your family to grow into. Well finished, this 2 story has 4 bedrooms up and 1 in the basement, 4 bathrooms, a bonus room, an office, a butler’s pantry, a mud room, and a triple car garage. Enjoy the west setting sun in your back yard that over looks the North East swale. Taxes (GST & PST) included in price. Applicable rebates to the builder. CMHC Energy efficient housing rebate to buyer, if applicable. Other features include: Full stainless steel appliance package, Air conditioning, 8’ x 4’ kitchen island, Pots & Pans drawers, with soft close, Under cabinet lighting, 9’ basement, 9’ main, 8’ 2nd floor 2nd floor laundry, Mudroom bench Partial covered deck with metal rails and spindles Landscaping fabric & crushed rock under deck Easy to use crank Casement windows, BBQ gas line hook up, Garage gas line rough in Garage drain pit, Beverage fridge, 200 Amp electrical service, 8’ high garage door, Concrete driveway included, Front lawn and sprinklers included. Pictures are from a previous build of this size! (id:43042)
211 Spruce Haven Road
Melfort, Saskatchewan
Purchasers need City of Melfort approval for development (id:43042)
423 Qu'appelle Street
Weyburn, Saskatchewan
Finding a listing that is a gem is not uncommon, but this home certainly fits that description. This home was built for the current owners in 1994 and has been their pride and joy but now it's time to move on. We have 1271 sq ft consisting of 3 bedrooms and 2 bathrooms including an ensuite off the master bedroom, plus 1 bedroom and bathroom in the basement. The main floor has a new modern kitchen with granite countertops and a pantry with pull-out drawers. In the livingroom and hallway is newer oak hardwood flooring. The bedrooms and bathrooms also have newer flooring all done in the past few years. We have a two car attached garage, that is insulated and drywalled, but not heated. The basement is fully developed other than the suspended ceiling have not been completed. The bathroom in the basement is at this time a 2 piece but the rough in for a tub or shower is in place. The shingles on the home were replaced in 2022. The backyard is fenced with a garden plot, garden shed and a 12 x16 covered deck with weather tiles on the floor. This home is ready to move into. It is within walking distance of the Weyburn Junior High School, Weyburn Comprehensive School, curling and skating rinks, hospital and library. You have to see it to appreciate the care the owners have taken in the pride of their home. Call to have a personal viewing (id:43042)
1218 11th Street E
Saskatoon, Saskatchewan
Located in the desirable Varsity View, just minutes from the University of Saskatchewan, this stunning home offers a blend of modern upgrades and functionality. The home features a 9' basement with R20 insulation and a side entry door, perfect for a future legal suite. The main level boasts 9' ceilings, and the second level has 8' ceilings, adding to the spacious feel. The exterior is enhanced with a mix of Hardie cement board, rock, and vinyl, available in your choice of colors, and a Cambridge shingle package. Inside, you'll enjoy upgraded laminate flooring with 48-hour spill resistance, along with carpeted stairs leading to the second level. The kitchen features a large island with quartz countertops, Superior Cabinets with soft-close doors, and a stylish tile backsplash. The ensuite includes a designer ceramic tile shower, and the main bathroom also boasts beautiful ceramic tile. Additional upgrades include a designer light package, maple railing package, and a custom closet shelving system throughout the home. The property is energy-efficient with R22 insulation in the walls, R50+ insulation in the ceiling, and a high-efficiency furnace with an air-to-air heat exchanger. An appliance credit of $7,000 plus taxes is included, offering flexibility to choose your appliances. Note: Artist renderings may not be exactly as shown. This home offers modern amenities and premium finishes in a prime location – don’t miss out! Interior pics from a previous build. (id:43042)
190 Doran Way
Saskatoon, Saskatchewan
This beautifully designed home offers a wealth of upgrades and thoughtful touches, perfect for those seeking both style and functionality. 9' basement featuring R22 insulation and a side entry door, ideal for a future legal suite. Spacious 9' ceilings on the main level, with vaulted ceilings for an open, airy feel, and 8' ceilings on the second level. The exterior of the home boasts an upgraded combination of Hardie cement board, rock, and vinyl siding, available in a choice of colors. Cambridge shingle package (color choice available) enhances the home's curb appeal. Inside, you'll find upgraded LVT and LVP flooring throughout, offering both durability and elegance. Carpeted stairs leading to the second level, available in a color of your choice. The ensuite is equipped with a stunning ceramic tile shower, creating a luxurious space. A large kitchen island with quartz countertops throughout, available in a variety of colors to suit your style. Superior Cabinets with soft-close doors and drawers throughout the home, available in multiple finishes. A designer tile backsplash in the kitchen, with a choice of colors to match your aesthetic. Designer light package throughout the home adds a touch of sophistication. An upgraded maple railing package with a custom stain color to complement the interior. A designer feature wall in the master bedroom, featuring a square pattern with a secondary paint color (choice of colors). Soft-close toilet seats throughout for added convenience. Upgraded black plumbing fixtures add a sleek and modern touch to the home. Custom closet shelving in every room, maximizing storage and organization. The home is built with R22 insulation in the walls and R50+ in the ceiling, ensuring energy efficiency. High-efficiency furnace with an air-to-air heat exchanger for optimal comfort. Basement perimeter framed at 24" oc with R20 insulation and poly, providing enhanced warmth and soundproofing. (id:43042)
378 Sharma Crescent
Saskatoon, Saskatchewan
This beautifully designed home offers a wealth of upgrades and thoughtful touches, perfect for those seeking both style and functionality. 9' basement featuring R22 insulation and a side entry door, ideal for a future legal suite. Spacious 9' ceilings on the main level, with vaulted ceilings for an open, airy feel, and 8' ceilings on the second level. The exterior of the home boasts an upgraded combination of Hardie cement board, rock, and vinyl siding, available in a choice of colors. Cambridge shingle package (color choice available) enhances the home's curb appeal. Inside, you'll find upgraded LVT and LVP flooring throughout, offering both durability and elegance. Carpeted stairs leading to the second level, available in a color of your choice. The ensuite is equipped with a stunning ceramic tile shower, creating a luxurious space. A large kitchen island with quartz countertops throughout, available in a variety of colors to suit your style. Superior Cabinets with soft-close doors and drawers throughout the home, available in multiple finishes. A designer tile backsplash in the kitchen, with a choice of colors to match your aesthetic. Designer light package throughout the home adds a touch of sophistication. An upgraded maple railing package with a custom stain color to complement the interior. A designer feature wall in the master bedroom, featuring a square pattern with a secondary paint color (choice of colors). Soft-close toilet seats throughout for added convenience. Upgraded black plumbing fixtures add a sleek and modern touch to the home. Custom closet shelving in every room, maximizing storage and organization. The home is built with R22 insulation in the walls and R50+ in the ceiling, ensuring energy efficiency. High-efficiency furnace with an air-to-air heat exchanger for optimal comfort. Basement perimeter framed at 24" oc with R20 insulation and poly, providing enhanced warmth and soundproofing. (id:43042)
Collinson Land
Hudson Bay, Saskatchewan
Rare opportunity! 58.34 acres of pristine wilderness with half a mile of riverfront. Heavily wooded with newly established access. Perfect for a hunting paradise, off-grid homestead, or private retreat. Don't miss this chance to own your secluded getaway! (id:43042)
505 Broad Street
Regina, Saskatchewan
PROPERTY FOR SALE - Welcome to this prime commercial property, located in a high-traffic area with ample on-site parking. This property is ideal for investor, owner users, or developer looking for an opportunity. Currently the 2,800 sqft is leased to a mechanic/dealership. And the 2400 Sqft is vacant. Site measures apprx 140 ft on Broad Street and 125 ft on 1st Avenue N. (id:43042)
1438 Connaught Street
Regina, Saskatchewan
Great opportunity for home ownership! Welcome to 1438 Connaught St in Rosemont. This home has been renovated on the main floor and offers convenient access to neighborhood schools, grocery store, hardware store, restaurants and more. Quick and easy access throughout the city via Lewvan Dr and Ring Rd. Upon entering the home you are greeted with the finished and heated front porch. The cozy living room connects to the gally kitchen with lots of cupboard and counter space. The primary bedroom offers a walk-in closet. A renovated 4pc bath and second bedroom or den completes the main floor. The basement is open for development and offers 8ft ceilings. The exterior of the home has been updated with vinyl siding, some PVC windows and architectural shingles. Alley access with lots of parking in the back. Affordable home in a good neighborhood, perfect for first time buyers or an investment property. Schedule your showing today! (id:43042)
119 Traeger Common
Saskatoon, Saskatchewan
"NEW" TOWNHOUSE PROJECT in Brighton. Ehrenburg built - 1549 SF 2 Storey. This home features - Durable wide Hydro plank flooring throughout the main floor, high quality shelving in all closets. Open Concept Design giving a fresh and modern feel. Superior Custom Cabinets, Quartz counter tops, Sit up Island, Open eating area. The 2nd level features 3 bedrooms, 4-piece main bath and laundry area. The master bedroom showcases with a 4-piece ensuite (plus dual sinks) and walk-in closet. BONUS ROOM on the second level. This home also includes a heat recovery ventilation system, triple pane windows, and high efficient furnace, Central vac roughed in. Basement perimeter walls are framed, insulated and polyed. Double attached garage with concrete driveway. Front yard landscaped. Back deck included. Back yard rough graded only. PST & GST included in purchase price with rebate to builder. Saskatchewan New Home Warranty. This home will be completed in April but used as a SHOWHOME till Fall. POSSESSION available for Late October / early November. Buy now and lock in your price. (id:43042)
16 Prairie Sun Court
Swift Current, Saskatchewan
This little charmer might be exactly what your next chapter needs! Situated just outside of the city in the wonderful Prairie Sun Court. Welcome to this charming 3-bedroom, 1-bathroom mobile home, located just outside the hustle and bustle of the city, offering the perfect balance of peaceful living and easy access to city amenities. This bright and inviting home features a spacious living room, ideal for relaxing evenings, and a convenient mudroom that provides additional storage and space to keep your home organized. Enjoy a convenient covered deck and a large fully fenced yard,perfect for outdoor activities, gardening, or simply enjoying some fresh air in complete privacy. With 7 parking spots, there's plenty of room for all your vehicles, RV, or guests, making this property both functional and accommodating. Whether you’re looking for a quiet retreat or a comfortable family home, this mobile home offers a great opportunity to settle into a peaceful lifestyle with plenty of space and convenience. Don’t miss your chance to own this lovely home! (id:43042)
Gust Elevator
Davidson, Saskatchewan
Unique opportunity to own your own elevator for grain storage for your farm, or create a one of a kind tourist destination. It is equipped with an indoor grain cleaning system. Total capacity of potential grain storage is 140,000 bushel. It is currently being used and is fully functional. It sits on CN lease land in the town of Davidson, the annual lease fee as of 2024 is $5000. (id:43042)
427 13th Avenue Ne
Swift Current, Saskatchewan
Welcome to this bright and semi open concept 4 bedroom, 2 bathroom family home located in the North East area of Swift Current. Single attached 12' X 23' garage with off back alley parking and a huge fenced yard makes this property even more attractive. Upon entering you will notice the original hardwood floors and the natural light from the huge West livingroom window. The living room is open to the kitchen/dining area making entertaining simple. The 2 upstairs bedrooms are situated so that you could make one a home office right off the entryway! The basement offers a rec room, 2 more bedrooms, a 3 piece bath and the laundry room. This great family home won't last long! (id:43042)
804 Main Street
Moosomin, Saskatchewan
This amazing commercial property on Main Street in Moosomin has so much to offer! Currently set up as a hair salon with 2- 1 bedroom basement suites! This property has the possibility to generate income from 9 rooms on the main level as well as the 2 fully furnished basement suites. The main level also offers main floor laundry, a 2pc bathroom, and beautiful new flooring throughout. BONUSES INCLUDE: air conditioning, wheelchair accessibility, and onsite parking. Call today to find out more! **Please note:business is not closing** (id:43042)
Watson Acreage
Lakeside Rm No. 338, Saskatchewan
Offering tranquility and space, this 5.62 acre property lies just South of Watson, conveniently located off Highway #6. A charming 1792 square foot bungalow awaits, boasting 3 bedrooms, 4 piece bathroom and 2 piece ensuite on the main floor, adorned with warm pine interior. The heart of the home is its renovated, expansive kitchen, perfect for culinary delights, complemented by a generous dining room and living area. Below, discover a cozy basement retreat featuring an additional bedroom, 4 piece bathroom, laundry facilities, ample storage, and a sizable recreation area. Outside, the property has lush mature trees, and includes a heated 47 x 31 workshop, ideal for hobbyists or storage. Just a brief 15 minute commute from the BHP Potash Mine, this acreage offers a harmonious blend of rural serenity and modern convenience. Numerous upgrades in the last few years include Windows, Shingles, Water Treatment equipment, Kitchen renovation, vinyl plank flooring, appliances and many more... The pictures do not do this property justice. It is a definite must see! Call your Realtor to view today! (id:43042)
6 208 Lindsay Place
Saskatoon, Saskatchewan
Looking for an affordable and convenient place to call home? This 2-bedroom, 1-bath condo in Greystone Heights is a great option! Located in a quiet concrete building, this unit features a modern kitchen with wood cabinetry, quartz countertops, and a built-in dishwasher. You'll appreciate the in-suite washer/dryer combo, newer carpet, and spacious living area. This location is all about convenience—walk to bus routes, schools, and shopping. Plus, the building includes a gym area and condo fees cover essentials like heat and water. Whether you're a first-time buyer, investor, or looking to downsize, this is a solid choice. Don't miss out on this great opportunity in a great neighbourhood! (id:43042)
186 Shoreline Drive
North Shore Fishing Lake, Saskatchewan
186 Shoreline Drive is a LAKEFRONT lot on the popular North Shore Fishing Lake. The property has a well, and septic on the property and is located beside a public reserve. Property has been raise above the berm and road level so it is high and dry. The property currently has field views towards the sunrise, and lake views facing some of the best sunsets you'll see in Saskatchewan. Fishing Lake offers the largest sand beach on the lake, and many other services. North Shore is just over 2 hours drive from Saskatoon, and Regina, and 1 1/4 from Yorkton and is well worth the wait with great fishing, plenty of space for water sports, golf, ball, soccer, mini-golf, food services, convenience stores, camping and more. (id:43042)
10 1932 St George Avenue
Saskatoon, Saskatchewan
good for retail, warehouse, education training (id:43042)
19 1st Avenue N
Hyas, Saskatchewan
WELCOME TO 19 1ST AVENUE N IN HYAS SK. Situated on a desired lot consisting of 2 lots measuring 50 x 125 this massive corner lot offers plenty of space for future development. The 2 bedroom bungalow provides a very functional living space of 855 square feet above grade. Upon entry a small porch leads to an open concept space of kitchen, dinning and living room. The home has undergone some renovations over the past years that include; metal roof, vinyl siding, doors, windows, kitchen flooring & cabinets, culligan water & softener system, furnace, water heater, and bathroom renovation. The property requires some TLC and finishing work by a handyman offering plenty of potential for further enhancement of the home. The basement is solid with a solid concrete foundation and is open for further development. The property also features main floor laundry, hardwood flooring and patio doors off the dinning space ready and prepped for a deck to be installed. All appliances are included in as is condition and an immediate occupancy can be provided. Taxes: $1300/year, 100 amp electrical. Call for more information or to schedule a viewing. (id:43042)
401 5th Street Ne
Weyburn, Saskatchewan
Have a look at this! This great sized bungalow is in a fantastic location just blocks from the downtown core and a mere block and a half from the Legacy Park Elementary, Credit Union Sparks Centre and the Leisure Centre. This home is unique in that is has seen many wonderful updates as well as maintaining some of the original features. Shingles, eaves, fence, raised garden beds, flooring, bathrooms, custom blinds, backflow valve, paint just to name a few updates. This homes interior is also suited for wheelchair accessibility if needed with wide hallways, stairs and a primary bathroom that will accomodate. This home is bright and sunny with amazing south and west facing windows and on the north and east the bedrooms also have an abundance of light. The basement is finished with a good sized family room, bedroom, 2 pc bathroom as well as a separate shower room which is located near the cedar lined sauna. This lower level also gives you plenty of storage too. The yard is neat and tidy with raised garden beds, deck and access to the 22 x 24 double detached garage which has an attached shed. This needs to be on your viewing list! Don't wait on this one! Call and book a private viewing today! (id:43042)
Gale Farm
Spiritwood Rm No. 496, Saskatchewan
Hobby Farm, seven and a half miles southeast of Spiritwood, SK, has 157 acres that are all fenced but 30 acres. 86 acres in tame grass with the balance in bush pasture and the yard site. The creek that crosses this land has a flowing spring. The yard consists of an older hip-roof barn (the steel, pipe panels, and sheep wire panels will be removed), a small workshop, a chicken shed, two steel grain bins, an older home that is not being used, and a 2021 mobile home with a 16 x 20 addition. This home has three bedrooms and a wood fireplace in the living room; the addition is at the back entry and provides space for the water treatment system, a 40-gallon hot water tank, and a roomy storage closet. Solar panels power the yard site (the yard is still connected to the power grid). The home is heated with propane, and it has a standby generator that is also operated by propane. This property provides the ideal opportunity to enjoy country living to raise a family or a place that provides peace and tranquility with nature and wildlife in your backyard. (id:43042)
304 3rd Street N
Cabri, Saskatchewan
Check out this charming 2-bedroom home featuring a 4-piece bath and a delightful 3-season sunroom off the den. The layout includes a kitchen in the basement offering the perfect opportunity for a tenant to help with mortgage payments. Plus, the single detached garage comes with the added bonus of a workshop—ideal for DIY enthusiasts or extra storage!" (id:43042)
707 Lalonde Street
Whitewood, Saskatchewan
Unlock the potential of this exceptional investment property in Whitewood, SK. Formerly a Bank of Montreal branch, this well-maintained building is now a haven for creative minds and savvy investors alike. Step into the ground floor, where financial stability meets artistic inspiration. The front space is leased to an accountant's office, generating a steady $800/month. Meanwhile, at the rear, the owner's art studio adds a personal touch to the property's vibrant character. Ascend to the BEAUTIFUL loft, a living space that's currently rented for $1650, inclusive of utilities. This open-concept area boasts a modern kitchen, convenient laundry facilities, and a delightful deck with access to the rooftop. The double-car garage below offers untapped potential for additional rental income, as the unheated space above could be transformed into a charming living unit. Explore further income opportunities by leasing out the basement for storage purposes. The entire property is fenced, ensuring security and privacy for its diverse occupants. Structural upgrades abound, including asphalt shingles (with recent replacements on two sides), two high-efficiency furnaces (only 10 years old), and a new water heater installed in 2023. The living space boasts PVC double-pane/argon gas windows. Whitewood is located at the crossroads of Highways No.1 and #9, it's the midpoint between Regina, SK, and Brandon, MB, and the midpoint of the US border and Hudson Bay, SK. Approximately 1.5 hours from East of Regina and 1 hour from South of Yorkton, the town has a population of around 1000 people, offering essential services. It's less than half an hour to Round Lake, about half an hour to potash mines in Esterhazy and Rocanville. This property promises a unique and promising investment opportunity at the heart of regional connectivity. All measurements are approximate and can be verified by interested parties. Schedule a viewing today and unlock the possibilities! (id:43042)
Bjornson Building
Big Quill Rm No. 308, Saskatchewan
23,200 sq ft Warehouse sitting on a 20 acre parcel, located west of Wynyard, SK. Great location just off Highway 16. The building is wood frame and insulated throughout, all plumbing roughed in and ready for concrete. Warehouse is 20 feet high and has two large doors. Building is set up at the west end for office space and second level. Utilities - natural gas, three phase power, well water and septic tank ready to be installed. Lots of opportunities to build your business on this property. Come have a look! (id:43042)
Bjornson Building
Big Quill Rm No. 308, Saskatchewan
Welcome to this expansive 23,200 sq ft warehouse located on a generous 20-acre parcel, just west of Wynyard, SK. Conveniently situated off Highway 16, this prime property is a mere 25-minute drive from the BHP Jansen Mine site, making it ideal for various business ventures. The wood-frame building is fully insulated, with plumbing roughed in and ready for concrete flooring. The warehouse features a 20-foot high ceiling and is equipped with two large doors for easy access. The west end of the building is set up for office space and a potential second level, offering ample room for administrative functions or additional storage. Essential utilities, including natural gas, three-phase power, well water, and a septic tank, are ready to be installed. Whether you're looking to grow your business or expand your agricultural operations, this versatile property offers endless possibilities. Don't miss out on this incredible opportunity to invest in a strategic location. Come have a look! (id:43042)
609 2nd Street W
Meadow Lake, Saskatchewan
Highly motivated sellers are offering a family home with 1086 sq. ft. on the main level. This top floor is currently set up with 2 large bedrooms and the 3rd bedroom has a stack washer & dryer installed for main floor laundry. Gorgeous flooring and stainless steel appliances (minus the stove) make this main floor very enjoyable. The lower level is bright & spacious with large windows and huge living room/family room. The lower level also offer it's own kitchen and laundry. Ideal for revenue income to pay mortgage while still living comfortably. Backyard is fully fenced, driveway has room for 4 cars. Priced to sell! More information is available. (id:43042)
124 Cambridge Avenue
Regina, Saskatchewan
Welcome to 124 Cambridge Ave in Glencairn neighbourhood—a charming 1,030 sq. ft. bungalow backing onto Dr. George Ferguson Park and just steps from Saint Catherine School and Mahon Rink. This beautifully updated home features an open-concept layout, a bright living room with upgraded picture window, and a modern kitchen with sleek white cabinetry, updated appliances, and ample counter space. Two bedrooms with updated flooring and a renovated bathroom complete the main floor, while a separate side entrance leads to a fully finished basement suite with a spacious rec room, two additional bedrooms, a kitchen, and a full bath. Outside, enjoy the two-tiered deck overlooking a large yard with space for a future garage. Move-in ready. (id:43042)











