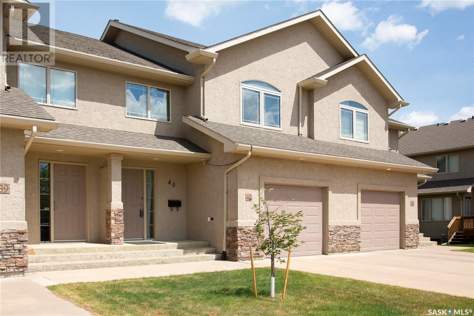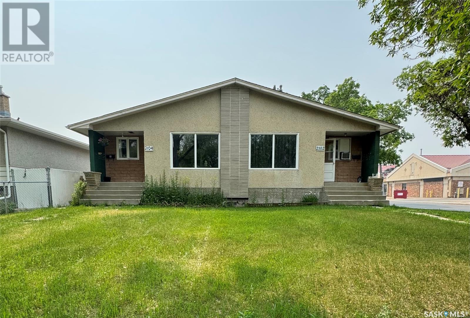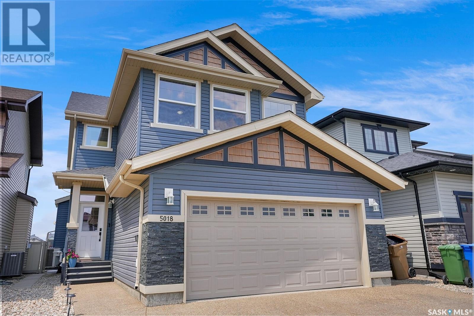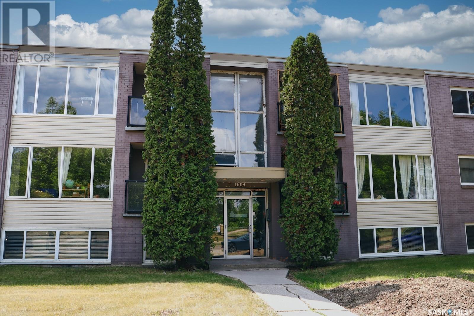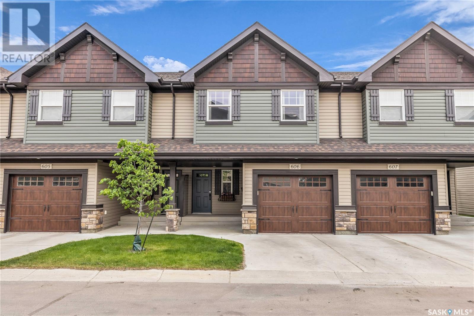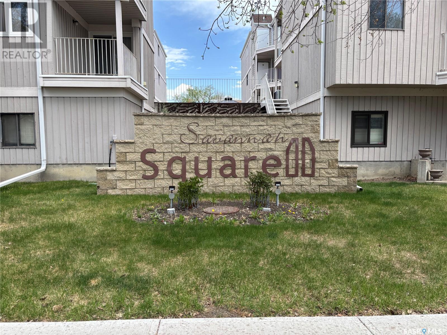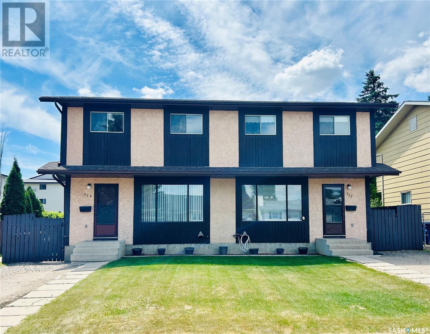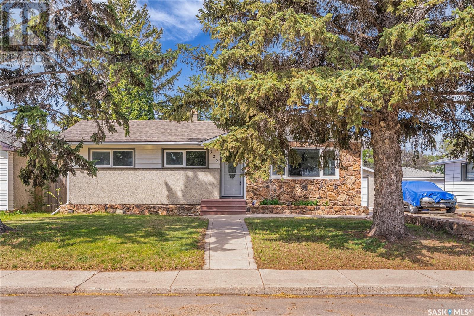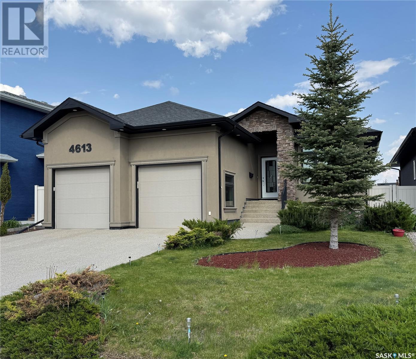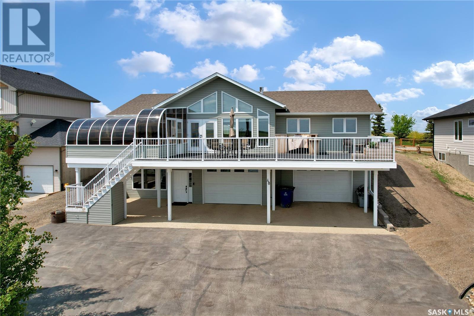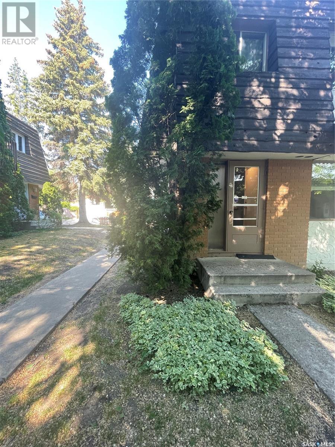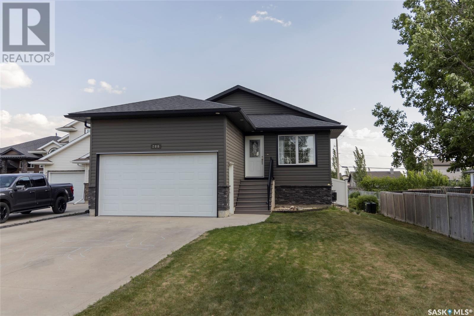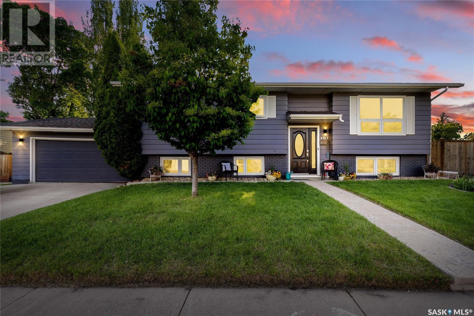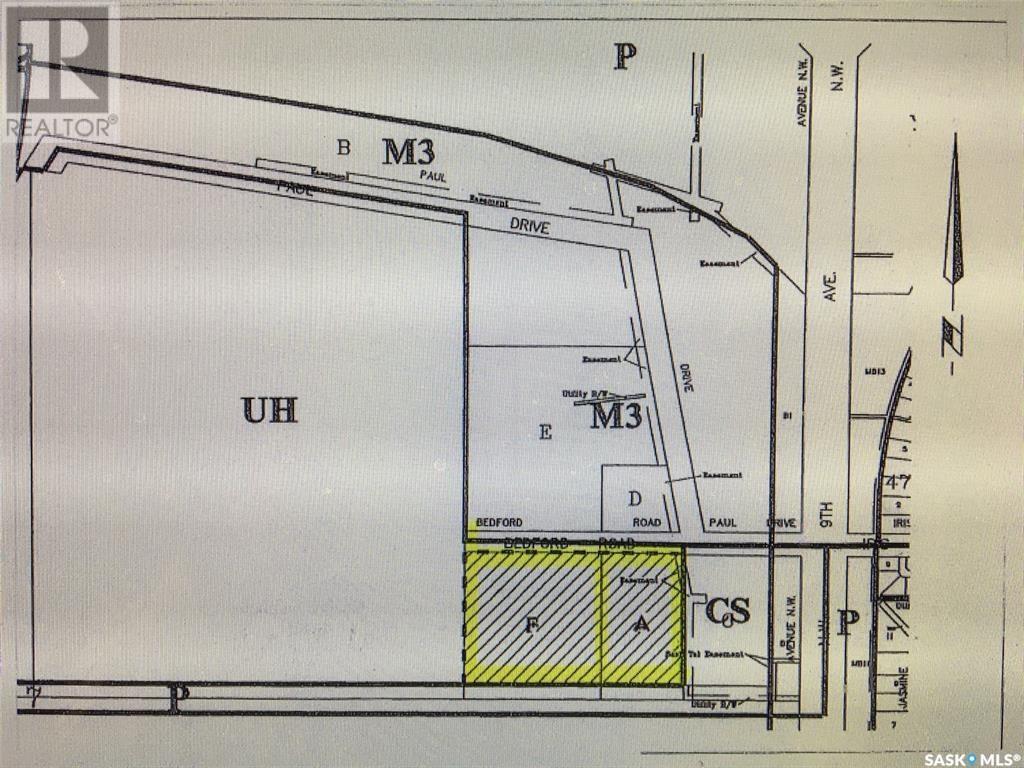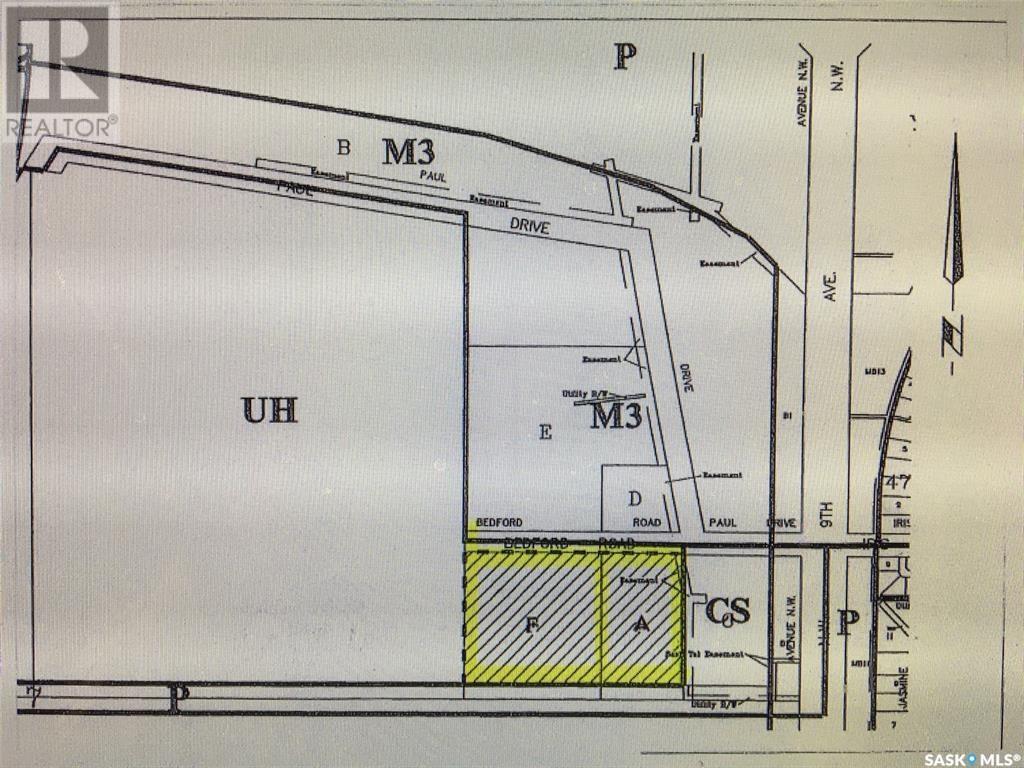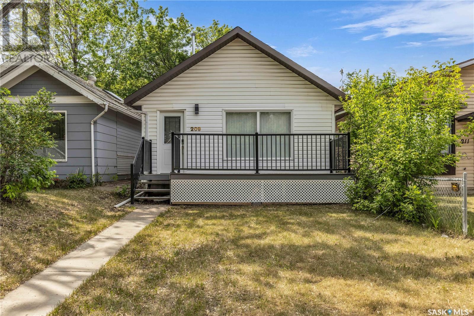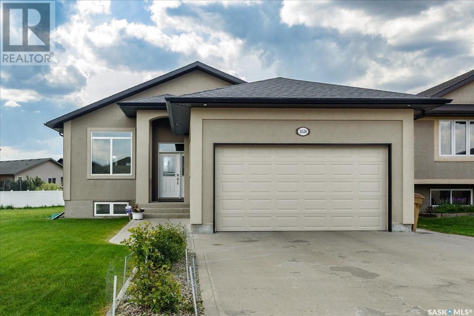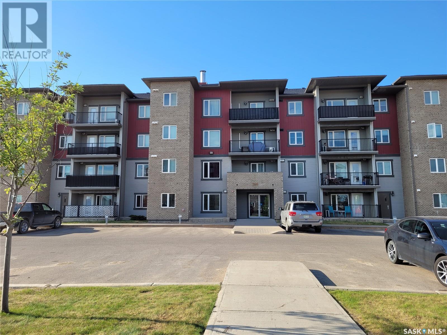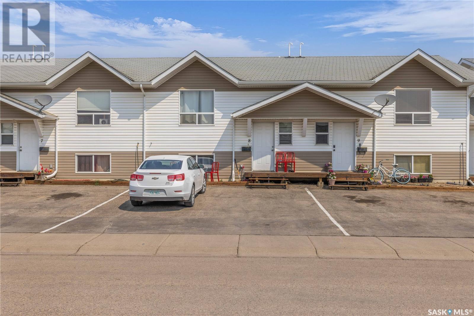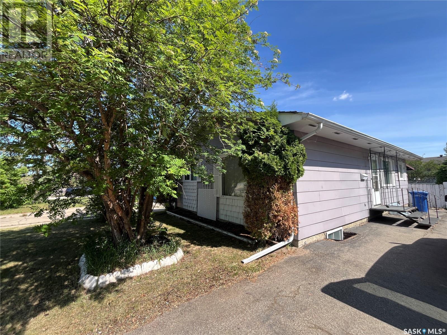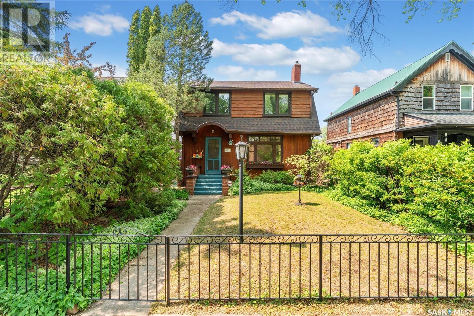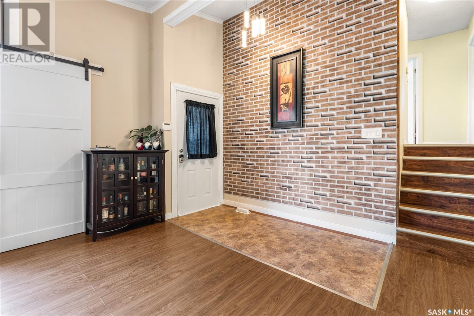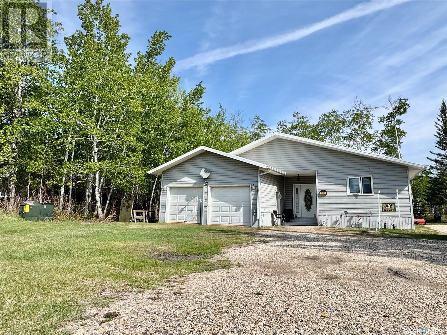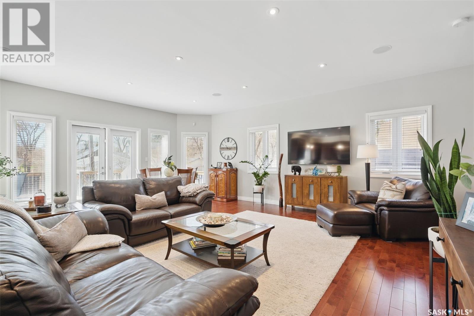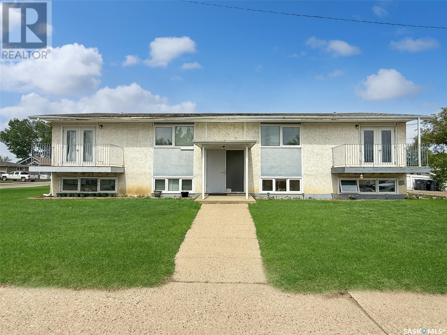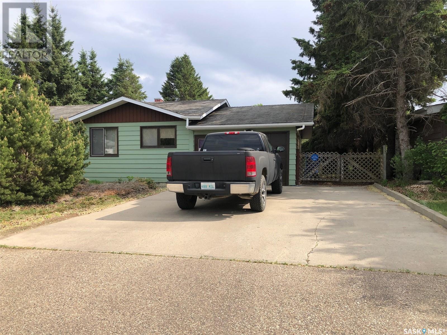40 1600 Muzzy Drive
Prince Albert, Saskatchewan
Immaculate 4-Bed, 4-Bath Townhouse – Stylish, Spacious & Fully Developed! Welcome to this beautifully maintained 2-storey townhouse offering 1,300 sq ft of thoughtfully designed living space across three fully developed levels. Featuring 4 bedrooms and 4 bathrooms, this home is ideal for families, professionals, or anyone seeking the perfect blend of space, style, and low-maintenance living. Step inside to find a bright, modern interior complete with quartz countertops, contemporary finishes, and an open-concept layout that’s perfect for everyday living and entertaining. The kitchen flows effortlessly into the dining and living areas, leading to an oversized deck—ideal for relaxing or hosting guests. Upstairs, retreat to the spacious primary suite featuring a jacuzzi soaker tub in the private ensuite—your own personal spa experience. Two nicely sized bedrooms, full bathroom, and a separate laundry area complete this level. The fully finished basement provides extra living space or guest quarters, with a spacious family room, extra bedroom, and upgraded 3pc bathroom. This home also includes all appliances, a single attached garage, central vac & central air, with the added bonus of low-maintenance condo living—giving you more time to enjoy life without the hassle of yard work. Don’t miss this move-in-ready gem. Book your private showing today! (id:43042)
2102-2104 Rothwell Street
Regina, Saskatchewan
This duplex on a corner lot in Glen Elm Park offers immediate rental income with both units currently tenant occupied. Each unit features two bedrooms and one bathroom, with unfinished basements. Unit 2104 has two parking spots at the back. Unit 2102 has a gated yard entrance from 13th Ave E. Both units have fenced backyards. Solid investment opportunity. (id:43042)
23 4537 Delhaye Way
Regina, Saskatchewan
Welcome to 23-4537 Delhaye Way, located in the vibrant community of Harbour Landing! This well-designed 3-bedroom, 2-bathroom townhouse-style condo offers functional living across three levels. The main floor includes a single attached garage with direct entry and a dedicated storage area. Upstairs, the second level features a modern galley-style kitchen with rich dark cabinetry, a spacious dining area, convenient 2-piece bathroom, and a bright living room with garden doors leading to your own covered balcony—perfect for morning coffee or evening relaxation. On the top level, you’ll find three generous bedrooms and a full 4-piece bathroom. With a few cosmetic updates, this home offers an excellent opportunity to make it truly your own. Located just steps from elementary schools, shopping, parks, and all south-end amenities, this home offers both comfort and convenience in one of Regina’s most popular neighborhoods. (id:43042)
3754 7th Avenue E
Regina, Saskatchewan
Welcome to this bright and cheerful home in the heart of Parkridge—an ideal spot for first-time buyers! Located in Regina’s east end, you’ll love the proximity to schools, parks, shopping, and restaurants. This fully finished home offers a warm and sunny atmosphere throughout. The main floor features a spacious living room with a pass-through to the kitchen, where you'll find white cabinetry, a full appliance package, and garden doors that open to your backyard space. A handy 2-piece powder room completes the main level. Upstairs, you'll find two good-sized bedrooms, a full 4-piece bathroom, and a versatile bonus area that’s perfect for a home office, workout space, or cozy reading nook. The basement offers a comfortable family room with newer flooring installed in the last two years, plus a large laundry/mechanical room with plenty of storage. To top it off, there are two dedicated parking spaces right out front—adding everyday convenience to this charming east end gem. (id:43042)
Gust Acreage
Lumsden Rm No. 189, Saskatchewan
Live the best of both worlds in this 2,128 sq ft home with shop on 8.2 acres less than 15 minutes from Regina! Beautifully finished and bright Yakobovich 2-story house with attached heated double garage and spacious main floor featuring kitchen with large pantry, granite counters and newer appliances, dining and living areas, bathroom, office, main floor laundry and utility room. Upstairs, you will find 4 bedrooms including a primary suite with ensuite and walk-in closet, full bathroom, and reading nook. The basement features an additional bedroom, rec room with bar and bathroom. Stroll to your attached gazebo and enjoy your morning coffee, overlooking the gorgeously finished park-like yard with fruit orchard and hundreds of spruce trees, perfect for hosting that next family reunion or wedding. The house was upgraded with 50-year shingles in 2017. Store your toys in the dream 40' x 50' natural gas heated shop with 14’ ceilings and 16x40 mezzanine on the second level. Access the property set back from the main grid via a private lane, where there is a 160 ft well with high water quality and quantity, septic system with pump out, and propane powered back-up generator for both the house and shop. Don’t miss this must-see property only minutes from the city. (id:43042)
5018 Padwick Road
Regina, Saskatchewan
Looking for more room for your growing family? This beautifully designed 2,100+ sq ft 2 storey offers 4 bedrooms, 4 bathrooms and a heated double attached garage, all situated on a desirable lot backing green space with walking paths—and directly across from McKenna Park. Step into a welcoming foyer with a generous walk-through closet that connects seamlessly to the mudroom/laundry room and garage entrance—perfect for busy family life. The open-concept main floor features a bright, inviting living room with a gas fireplace, a spacious kitchen with espresso cabinetry, stainless steel appliances, granite countertops, a large island and a walk-through pantry. The adjacent dining area offers direct access to a large covered deck, where you’ll enjoy stunning views of the fenced backyard and open green space beyond. A convenient 2-piece bathroom completes the main level. Upstairs, you’ll find a versatile bonus room, a spacious primary suite with a large walk-in closet and a luxurious 4-piece ensuite, plus 2 additional bedrooms—both with their own walk-in closets, and a 4-piece main bathroom. The fully finished basement includes a comfortable family room, a 4th bedroom, office space and a storage room, along with an additional 2-piece bathroom. Notable features and upgrades include: New shingles in 2018, Large covered deck—perfect for outdoor entertaining, Backs walking path and green space, Fantastic location across from McKenna Park. This home truly offers space, functionality and location—ideal for modern family living. (id:43042)
2076 Queen Street
Regina, Saskatchewan
Welcome to 2076 Queen Street—a beautiful character home nestled in Regina’s vibrant Cathedral neighbourhood. Blending vintage charm with modern upgrades, this 1,112 sq ft bungalow offers move-in ready comfort with a fully developed non- regulation basement suite for added flexibility. The main floor welcomes you with a bright open-concept layout, where large windows, recessed lighting, and crisp white walls create an airy, contemporary vibe. The living and dining areas flow seamlessly together with stylish vinyl plank flooring throughout. The kitchen features sleek stainless steel appliances, wood cabinetry and a tiled backsplash. Three spacious bedrooms and a spa-inspired 4-piece bathroom complete the main level, including a serene primary suite with custom built-in closet cabinetry. Downstairs, the fully finished non-regulation suite includes two additional bedrooms, a modern kitchen with flat-panel cabinetry and stainless appliances, a generous living area, and a stylish 3-piece bathroom with tile surround and walk-in shower—ideal for guests, extended family, or tenants. Step outside to enjoy the large deck, perfect for summer entertaining, and a fenced yard with alley access. Located in the heart of Cathedral, you're just steps from 13th Avenue shops, schools, parks, and downtown amenities. Whether you're a homeowner looking for additional income or an investor seeking a turn-key opportunity, this home is one to see! (id:43042)
3 1604 Main Street
Saskatoon, Saskatchewan
Affordable and ideally located in Grosvenor Park, this 1-bedroom, 1-bath condo offers 533 sq ft of functional living space just steps from the U of S, groceries, shopping, and all the amenities of 8th Street. The building faces a lush green park, and the unit features an open kitchen and dining area with south facing windows, shared laundry, a separate storage unit, and one assigned parking stall—perfect for students, first-time buyers, or investors looking for a solid location at a great price. (id:43042)
606 150 Langlois Way
Saskatoon, Saskatchewan
Welcome to Little Tuscany in Stonebridge! This beautifully designed multi-storey townhouse offers 1,216 sq. ft. of thoughtfully planned living space, featuring two bedrooms, two bathrooms, an attached garage and three separate living areas to suit any lifestyle. The open-concept main floor is both functional and inviting, with a spacious kitchen that includes an eat-up island, stainless steel appliances, walk-in pantry, and ample counter space—perfect for cooking, entertaining, or gathering with family. Hardwood flooring flows throughout the main level, adding warmth and style, while large windows bring in plenty of natural light. The upper level features two generous bedrooms, including a well-appointed primary suite with access to the 4 piece bathroom and a walk in closet. The 3rd level offers additional living space ideal for a cozy TV room, home office, or play area. The lower level offers a large family room/rec room (previously used as a bedroom) with a 3 piece bathroom. Step outside to your maintenance free, south facing private deck, which opens onto peaceful green space—perfect for morning coffee or summer barbecues. Seller will include TV in lower level and 2 electric fireplaces. This vibrant Little Tuscany development in the heart of Stonebridge provides ample visitor parking, exercise facility, club house and sports court! Close to parks, shopping, dining, and schools, this home is ideal for first-time buyers, young professionals, or anyone looking to enjoy low-maintenance living in one of Saskatoon’s most sought-after neighbourhoods. Call to book your showing today! (id:43042)
302 2315 Mcintyre Street
Regina, Saskatchewan
Welcome to this wonderful open-concept condo ideally located just steps from the Royal Saskatchewan Museum and beautiful Wascana Park. Enjoy the convenience of being close to all downtown amenities and the University of Regina, making this an unbeatable location for professionals, students, young families, or anyone who loves urban living with access to green space. Take your pick to sit and relax from TWO of the private balconies offering double slider doors and approx. 150 sq ft of outdoor space—perfect for morning coffee or evening relaxation. This well-maintained unit features two spacious bedrooms, a bright and functional kitchen with ample counter space and a sit-up bar. Four piece bathroom complete with a jetted tub and large vanity. You’ll appreciate the in-suite laundry area with additional storage, adding convenience and functionality. The condo boasts a newer (2022) HVAC system with furnace, central air and touchscreen thermostat, plus newer (2022) water heater. The building is extremely secure and well maintained as property management prioritizes resident safety and security. You’ll also enjoy a covered and secured parking stall located beneath the building for added peace of mind. For entertaining, take advantage of the common area patio, a perfect gathering spot for larger groups or hosting guests. Don't miss your chance to own this ideal blend of comfort, convenience, and location. Schedule your private showing today! (id:43042)
3004 Birch Crescent
Regina, Saskatchewan
Beautifully maintained bungalow on quiet Albert Park Crescent. Quality construction is apparent thoughout. Large front entry leads to very spacious living room with vaulted ceilings, newer laminate flooring and huge south facing picture window allowing in an abundance of natural light. Generous sized kitchen with ample cabinets and updated countertops plus handy pantry and large eating area. Primary suite features 3/4 ensuite and walk in closet. 2 additional bedrooms and updated main bath. Garden doors off kitchen to gorgeous, private xeriscaped rear yard featuring, newer deck with privacy wall, loads of perennial beds, maintenance free lawn and lovely stone patio with plenty of seating area. Newer maintenance free fencing ('18). Basement fully developed with massive rec room featuring gas fireplace, large bedroom both with newer plush carpet, and full 4pc bath. Oversized storage/laundry/utility room. (hookups and plumbing installed for main floor laundry as well) 22x22 garage is heated, fully insulated and boarded. Central air, central vac and all appliances included. Sprinklers (front only) Move in ready and a pleasure to show! (id:43042)
324-322 Cochin Crescent
Saskatoon, Saskatchewan
Looking for the perfect mortgage helper or revenue property? This duplex in the sought after neighborhood of Lawson Heights offers an incredible opportunity for both investors and homeowners alike. Each side of the duplex features 3 bedrooms and 2 bathrooms, with unfinished basements offering potential for further development. Both units have upgraded furnaces and water heaters, ensuring comfort and efficiency. Unit 322 has been recently refreshed with some new flooring and paint, and includes the added bonus of central air-conditioning. Unit 324 has some newer flooring and boasts a remarkable rental history, previously home to the same tenant for over 26 years! You will enjoy the low maintenance decking and fully fenced yards this summer. Ideally located close to parks, schools, shopping, and amenities, this property delivers great value in a prime location. Whether you're looking to supplement your mortgage or invest in a proven income property, this duplex checks all the boxes. Presentation of offers: June 8th at 4:00 PM. Don't miss out — schedule your viewing today! (id:43042)
329 Y Avenue N
Saskatoon, Saskatchewan
Welcome to 329 Avenue Y North — where charm, comfort, and convenience meet in one beautifully renovated package! This hidden gem sits in the heart of Mount Royal, one of Saskatoon's most underrated neighbourhoods. Friendly neighbours, tree-lined streets, and a whole lot of pride of ownership make this a place you'll be proud to call home. From the curb, this beauty makes a statement — the natural stone gives it standout style, while the matching manicured flower beds offer a cheerful welcome. Inside and you’ll instantly feel the light-filled warmth of the spacious living room, complete with a big picture window that begs for cozy sunrise coffees. The main floor features three generous bedrooms and a sparkling new bathroom. Downstairs? You’ll find another bedroom, another fully renovated bathroom, and a ton of extra living space plus a designated storage room (because you’ll be needing somewhere for your Costco hauls and holiday décor). The kitchen is an entertainer's dream — completely reimagined with a quartz island, tile backsplash, new appliances, and modern lighting to set the mood for everything from Sunday brunch to midnight snacks. Updates? Check. Comfort? Double check. We’re talking new windows, new flooring, fresh paint, on-demand water heater, central A/C, and stylish neutral finishes that go with absolutely everything. But wait — there's more. The yard? It’s not just a yard... it’s a double-wide, fully fenced, park-like paradise. Think mature trees, lush landscaping, a pond (!!), patio for BBQs, fire pit for s’mores, multiple storage sheds, and an insulated single garage for your tools, toys, and projects. Whether you're upsizing, downsizing, or rightsizing — this home fits the bill with space to live, entertain, and unwind. You're just minutes from schools, parks, shopping, and transit. 329 Avenue Y North — the "Y" is for Yes, Please. (id:43042)
15 Christian Bay
Alice Beach, Saskatchewan
Welcome to your serene getaway in the Resort Village of Alice Beach! Nestled on a generous 0.23-acre lot, this beautiful property offers both privacy and natural charm, bordered by Crown Land on both the side and rear, ensuring no neighbors encroach on your peaceful retreat. Towering trees surround the property, providing shade, beauty, and a true sense of escape. Whether you're dreaming of building a seasonal cottage or simply enjoying nature, this lot offers endless potential. A handy garden shed is included with the property—perfect for storing tools, beach gear, or outdoor essentials. Don’t miss this rare opportunity to own a piece of paradise at Alice Beach. (id:43042)
4613 Skinner Crescent
Regina, Saskatchewan
Welcome to your dream home in the heart of Harbour Landing – one of Regina’s most desirable and vibrant neighbourhoods. This beautifully designed 1,600 sq ft bungalow combines modern elegance with functional family living, offering 5 spacious bedrooms and plenty of room to grow, entertain, and thrive. Step inside to an inviting open-concept layout that effortlessly connects the living, dining, and kitchen areas – perfect for large families or hosting unforgettable gatherings. The chef’s kitchen is a true showstopper, featuring solid surface countertops, high-end appliances, and ample cabinetry designed with both style and practicality in mind. The primary bedroom is your personal sanctuary, complete with a spa-like ensuite bathroom where you can unwind in peace and luxury. Whether it’s morning routines or evening escapes, this serene retreat offers the perfect balance of comfort and indulgence. Downstairs, the fully developed basement expands your living space even further, offering additional bedrooms, a large family room great for watching the game or getting lost in your favorite movie. Outside your door, Harbour Landing offers everything you need within minutes: top-rated schools, walking paths, parks, and playgrounds for the kids, along with an unbeatable selection of local shops, restaurants, and cafes. Whether you’re grabbing coffee, shopping for groceries, or heading out for dinner, convenience is at your fingertips. Don't miss your chance to own this exceptional home in a location that has it all. Book your private showing today and discover why Harbour Landing is the perfect place to call home! (id:43042)
48 Mawson Drive
Shields, Saskatchewan
One of a Kind Custom built home overlooking Blackstrap Lake. This home offers 1568 sq. ft., 3 Bedrooms, 3 bathrooms, man cave directly off of the attached triple garage(36x30), Large Kitchen with open concept, Vaulted ceilings with a Feature Window wall overlooking the lake, Gas fireplace, Stainless steel appliances and Main floor laundry. The Master bedroom features a large walk in closet, Custom bathroom with tile and rain shower, direct access to the deck , Solarium and Hot tub. Outside offers a Large raised Deck overlooking the lake, Triple attached garage plus Detached heated shop. Guaranteed access to the lake and available dock permits out front with application to town. The home is fully serviced with Public water and Sewer in the community of shields. Don’t miss this one! (id:43042)
42 120 Acadia Drive
Saskatoon, Saskatchewan
Make This Your Next Home with a Private Patio Oasis! Recently tenant-occupied and now vacant. This end unit is ready for your personal touch. You can simply add fresh paint and flooring and whatever other upgrades you feel would help you to re-introduce this as your upgraded future home. This spacious townhouse in The Evergreens is located in the sought-after West College Park neighborhood. As an end unit, it features a fully fenced private backyard, two exclusive parking stalls, and a peaceful patio retreat perfect for relaxing or entertaining. Great opportunity to build up equity with your own sweat equity. Instead of paying for someone else's improvements. The main floor offers a bright, open living room, a convenient two-piece bathroom, and a large kitchen, a dining area, and pantry storage. Upstairs, what was originally a three-bedroom layout has been reconfigured into two bedrooms, creating an expanded and impressive primary suite that combines the space of the smallest third bedroom. This layout offers a more luxurious feel, with a private balcony off the primary bedroom—but could be thoughtfully reassembled back into three bedrooms if desired. The lower level provides an additional large living area. Great opportunity for a future media room or family games room. And a spacious laundry room with ample storage. (id:43042)
200 Glenwood Terrace
Martensville, Saskatchewan
Nestled in a charming cul-de-sac in the thriving community of Martensville, this Fantastic raised bungalow with a legal 2-bedroom basement suite on an expansive lot, offers an exceptional opportunity for homeowners and investors alike. The main level boasts an open-concept layout filled with natural light thanks to its desirable southern exposure & is enhanced by vaulted ceilings that add to the spacious and airy feel of the living area. The kitchen and dining area are thoughtfully designed with a corner pantry, stainless steel appliances & ample cabinetry & counter space, perfect for family living or entertaining. A garden door leads to a spacious deck & oversized backyard, fully enclosed with vinyl fencing and offering additional space beyond the fence via convenient back lane access. The primary bedroom features double closets & a 3-piece ensuite, complemented by a 2nd bedroom & a versatile den or 3rd bedroom space. The main 4-piece bathroom includes a tucked-away laundry closet for added convenience. A separate entrance leads to the legal basement suite, a valuable bonus complete with 2 bedrooms, a roomy living area, a kitchen/eating nook, its own 4-piece bathroom & in-suite laundry. The suite also enjoys a private, fenced patio area and benefits from shared access to additional storage and a large utility room. Additional features of this home include central air conditioning (main floor), central vacuum with attachments (main floor), and underground sprinklers in the front yard. With vaulted ceilings, a spacious layout, and so much potential, this property is a standout opportunity in a family-friendly neighbourhood, perfect for enjoying all that the growing city of Martensville has to offer. (id:43042)
207 Dore Crescent
Saskatoon, Saskatchewan
Welcome to 207 Dore Crescent – Your Ideal Family Home in Lawson Heights! This beautifully updated 5 bedroom, 3-bathroom bi-level sits on a quiet crescent in one of Saskatoon’s most sought-after neighborhoods. With tons of natural light, an excellent floor plan, and a heated double attached garage - that has been used as a dojo, this home is ready for your family to move in and enjoy. Step into the stylish and functional renovated kitchen featuring granite countertops, a gas stove, large island, updated cabinetry, and direct access to a cozy covered deck overlooking a fully fenced backyard—perfect for entertaining and relaxing. Upgrades throughout include newer windows, light fixtures, flooring, and fresh paint, as well as updated main bathrooms. The bright, fully developed lower level offers a spacious family room, 2 bedrooms, and a modern 3-piece bath and an additional room for office or storage, as well as a laundry/utility room. Located steps from the Meewasin Trail and river, and within walking distance to elementary and high schools, rec centre, library, soccer centre, parks, and shopping—everything your family needs is nearby. Quick access to bus routes, the U of S, downtown, and hospitals makes for easy commuting. Don’t miss your chance to own this warm, welcoming home in a family-friendly neighborhood—book your showing today! (id:43042)
2202 William Avenue
Saskatoon, Saskatchewan
Presentation of offers is Saturday, June7th @5pm. Welcome to your ideal turnkey property located in the highly sought-after Queen Elizabeth neighborhood! This stunning corner lot property has everything you’ve been looking for and more. Step inside to find a beautifully designed kitchen featuring stainless steel appliances, elegant granite countertops, and high-gloss white cabinetry with soft-close features that add a touch of luxury to your everyday living. The exquisite 4-piece tiled bathroom is a true highlight, complete with a relaxing 6ft soaker tub and a spacious walk-in shower. The master suite includes a generously sized walk-in closet, giving you plenty of storage space. Venture downstairs to find a fully finished basement boasting a large family room, an efficient heating system, another 4-piece bathroom, and a spacious bedroom—perfect for guests or family. The home's windows have all been updated, ensuring energy efficiency and comfort. Enjoy outdoor living with interlocking brickwork in the backyard and driveway, complemented by a composite deck that features a fantastic 10ft putting green—ideal for golf enthusiasts! Additional upgrades include central air conditioning, newer shingles, siding, soffit, fascia, 24x24 double garage that is both heated and insulated. Situated conveniently close to all amenities, this home offers both tranquility and accessibility. Don’t miss your chance to experience everything this remarkable property has to offer. Schedule a viewing today and step into your new lifestyle! (id:43042)
5 Athabasca Crescent
Saskatoon, Saskatchewan
Presentation of offers is Saturday June 7th at 3pm. Nestled in the desirable community of River Heights, this rare bilevel home offers a perfect blend of comfort and convenience. Located on a quiet crescent, this property boasts a mature setting that enhances its charm while keeping you close to all essential amenities. As you enter, you are welcomed by a spacious foyer that leads into a bright L-shaped living and dining area, where natural light pours in through large windows, creating an inviting atmosphere. The U-shaped kitchen is designed for both functionality and style, ideal for those who love to cook and entertain. The upper-level features three generously sized bedrooms, including a primary suite with 2-piece ensuite, providing a private retreat for relaxation. The lower level is a great for entertaining, featuring a large family room with a cozy gas fireplace, a recreation area perfect for games and activities, bedroom, and a den that can serve as a home office. A convenient 3-piece bath and a laundry area complete this level, making it perfect for family gatherings or hosting guests. Step outside to discover your own backyard oasis, adorned with beautiful perennials and trees that ensure privacy and tranquility. The property is equipped with underground sprinklers to keep your garden vibrant and lush throughout the seasons. Additional features include an oversized detached garage for ample storage, central air conditioning for comfort during the warmer months, and a central vacuum system for easy cleaning. This charming bilevel home is truly a gem in a prime location. Don’t miss out on the opportunity to make it yours—schedule a viewing today and experience all that this wonderful property has to offer! (id:43042)
Parcel A Bedford Road
Moose Jaw, Saskatchewan
What a location! Zoned Commercial “C3” and just off 9th Ave, close to Highway #1 in the NW corner of Moose Jaw, this property is perfect for any kind of commercial or retail development. This property is approximately 3.19 acres, and is located directly adjacent to a 2nd property owned by the same seller which is approximately 5.3 acres. They are separately titled and could be sold individually or as a package. For more information call seller's agent (id:43042)
Parcel F Bedford Road
Moose Jaw, Saskatchewan
What a location! Zoned Commercial “C3” and just off 9th Ave, close to Highway #1 in the NW corner of Moose Jaw, this property is perfect for any kind of commercial or retail development. This property is approximately 5.3 acres, and is located directly adjacent to a 2nd property owned by the same seller which is approximately 3.19 acres. They are separately titled and could be sold individually or as a package. For more information call seller's agent (id:43042)
209 L Avenue N
Saskatoon, Saskatchewan
This fully renovated 1,128 sq ft bungalow is nestled in the heart of Westmount, offering modern living in a well-established, family-friendly neighborhood. Ideally located just steps from schools, parks, pools, and shopping — enjoy unmatched convenience with everything you need close by. Inside, you'll find a bright front living room, two bedrooms, a stylish 4-piece bathroom, and a well-appointed kitchen and dining area with side entry. The spacious primary bedroom at the rear overlooks the backyard. The fully finished basement expands your living space with a cozy family room, a large bedroom, a 3-piece bathroom, and a dedicated laundry room — perfect for extended family, guests, or potential rental. Outside, the newly rebuilt front deck adds impressive curb appeal and the perfect space to relax outdoors. With tasteful upgrades throughout, this home is move-in ready and offers the perfect blend of comfort, function, and location. (id:43042)
3526 Green Water Drive
Regina, Saskatchewan
Welcome to this beautifully designed bungalow in the highly desirable Greens on Gardiner neighborhood, offering over 1,400 sq. ft. of inviting main-floor living space—perfect for families seeking comfort, functionality, and style. Step inside to a bright, open-concept layout featuring a modern kitchen with sleek dark cabinetry, plenty of cabinets for storage, stainless steel appliances, and a large island with an eat-up bar—perfect for casual meals and entertaining. The adjacent dining area flows effortlessly to a spacious deck, creating an ideal setting for summer BBQs and outdoor relaxation. The airy living room is bathed in natural light from large windows and includes built-in speakers, making it perfect for movie nights or cozy evenings. The primary bedroom is a private retreat, complete with a walk-in closet and a luxurious 4-piece en-suite featuring a soaker tub. Two additional well-sized bedrooms, a 4-piece main bathroom, and a convenient main-floor laundry room complete this level. The professionally finished basement is an entertainer’s dream, featuring a massive rec room with durable laminate flooring and built-in speakers, along with two additional spacious bedrooms with walk-in closets, another 4-piece bathroom, and a utility room with ample storage. Outside, enjoy a fully fenced backyard with a lush lawn and a spacious deck, perfect for kids, pets, and gatherings. The oversized double attached garage is fully insulated, making it ideal for year-round use. Additional perks include energy-efficient features like a high-performance furnace, ensuring comfort and savings. Meticulously maintained and move-in ready, this home is a rare find in one of Regina’s most family-friendly neighborhoods—schedule your showing today before it’s gone!... As per the Seller’s direction, all offers will be presented on 2025-06-07 at 4:00 PM (id:43042)
214 545 Hassard Close
Saskatoon, Saskatchewan
Listen up, future homeowner (yes, you!). While everyone else is still living in their parents' basement or throwing rent money into the void, you could be sipping morning coffee on your sun-drenched deck like the sophisticated adult you pretend to be on LinkedIn. What makes this place so special? That deck gets more sun than you do, and those massive windows don't just look pretty – they flood this place with enough natural light to cure your seasonal depression AND grow a small herb garden. Your Instagram stories are about to be chef's kiss. The open concept perfection means no walls to cramp your style (or your furniture arrangement anxiety). This modern layout flows smoother than your pickup lines. While your neighbors scrape ice off their windshields like cavemen, you'll be cruising out of your heated underground garage like the civilized human you are. Plus, there's a storage unit included – finally, a place for all that stuff you "might need someday" that isn't your spare bedroom floor. The building is so clean the hallways are cleaner than your browser history. Management actually cares here. And you're steps to everything – coffee shops, gyms, grocery stores & parks. The cold hard facts: laminate flooring that looks expensive but won't bankrupt you when your friends spill wine, second floor positioning that's perfect height (no ground floor weirdos peeping, no top floor death climb), and modern everything because you're not a pioneer. Real talk: this isn't just a condo – it's your escape plan from rent receipts that make you cry and roommates who steal your leftovers. Ready to adult properly? This place won't last longer than your last relationship (which, let's be honest, wasn't very long). Contact your agent before someone smarter than you does. Serious inquiries only. Time-wasters will be judged accordingly. P.S. – Yes, your mother will be impressed. Yes, your ex will be jealous. No, we can't guarantee either of those things, but the odds are pretty good. (id:43042)
404 308 Petterson Drive
Estevan, Saskatchewan
South Facing top floor with upgrades is awaiting new owners. This B floor plan is 907 sq.ft featuring an open concept entry, kitchen, dining and living room with espresso laminate flooring throughout. Granite counter tops with spacious island with plenty of cabinetry and pantry. The laundry room and both bathrooms all have tile flooring. The master bedroom features a walk through closet to a full bathroom. The 2nd bedroom is good size with double closets. To complete is unit there is another full bathroom with granite vanity top. One underground parking stall is included. (id:43042)
1726 Pohorecky Rise
Saskatoon, Saskatchewan
Cul de Sac Luxury home 4 bedroom, 4 bath. This residence is in Immaculate Condition with 2345 sq ft backing the berm. Upon entering a spacious foyer, a Main floor office suitable for a home business, complimented by Hickory floors to a open to family room with a gas fireplace. Garden door to the deck. A custom maple kitchen with Metalux backsplash & Arabesco countertops, sizable Island, top-of-the-line stainless steel appliances. A gas stove is complete with a functional hood fan, walk-through pantry, from a mud room. A large family dining area. Upper level has three bedrooms, with the primary bedroom featuring heated hardwood floors, a fantastic walk-in dressing room with an island & custom cabinetry. Also featuring five en-suite with a fireplace. The lower level is fully developed with large windows, has a family room, bedroom, lots of storage & full bath. This home has all the extras, a 4 Audio, Video System. A drive-through garage door to a massive yard (Sellers spend 100,000) can accommodate a pool, workshop or sports court. Loads of fruit trees for the fruit Gardener’s dream. Don’t miss seeing this spectacular home. (id:43042)
The Grasslands Parcel H 5.82 Acres
Weyburn Rm No. 67, Saskatchewan
Discover the perfect balance of country living and city convenience with this 5.82-acre parcel located just a mile north of Weyburn. Set against a backdrop of lush green pasture, this property offers wide open space to build the home, shop, or small hobby farm you’ve always wanted. Services including power, natural gas, and city water are located right next to the property and can be easily brought in, making development straightforward and cost-effective. Whether you're looking for a quiet place to put down roots or seeking land with long-term potential, this scenic acreage offers the space, privacy, and flexibility to bring your vision to life—all within minutes of city amenities. (id:43042)
8 200 Hiebert Crescent
Martensville, Saskatchewan
Great rental property opportunity on this well kept town home with upgraded flooring. This main floor with large living room great for a big screen tv and movie nights, open to dining area with room for the family dinners with garden door to deck and U shaped kitchen with pantry appliances included with a 2 pc bath on main. Moving to the basement we have 3 bedrooms with laminate flooring and a full bath along with in suite laundry and storage. This unit has 2 parking stalls right out front and would make a great rental property. (id:43042)
819 Graham Road
Regina, Saskatchewan
Welcome to 819 Graham Road, a beautifully maintained bungalow nestled in the family-friendly community of Parkridge. This charming 1,070 sq ft home offers a warm and inviting atmosphere, with updates and features that make it move-in ready. Step inside to find a spacious living room bathed in natural light from a large picture window, complemented by rich laminate flooring that flows throughout the main living spaces. The adjoining dining area and kitchen feature ample counter space, and a sunny window above the sink, creating a functional and cheerful heart of the home. French doors off the dining area lead to the expansive backyard—perfect for summer entertaining with plenty of room for gardening or play. This home includes three comfortable bedrooms on the main level, including a primary bedroom with its own 2-piece ensuite with built-in shelving offering convenience and storage. The fully finished basement extends the living space with a large recreation room, an additional den, a 3-piece bath, and a dedicated laundry area. It’s ideal for a family games night, a home gym, or hosting guests. Additional highlights include a furnace still under warranty, central air conditioning, all major appliances included, and a total of three off-street parking spots. The exterior boasts low-maintenance vinyl siding, updated windows, a concrete driveway, and great curb appeal framed by mature trees. Located close to schools, parks, shopping, and public transit, this is a fantastic opportunity for first-time buyers or young families looking for comfort, function, and value in one inviting package. Don't miss your chance to make this house your home! (id:43042)
2126 Ste Cecilia Avenue
Saskatoon, Saskatchewan
RIVER FRONT property zoned as RM4 which makes for a fantastic holding property, and perfect for a future redevelopment site with 11,649 sqft (0.27 Acres) overlooking the South Saskatchewan River. The City of Saskatoon zoning bylaw has the land designated as RM4 - which can accommodate a variety of medium to high density residential multi-unit dwelling developments , type II residential care homes, as well as related community uses. Therefore, a great site for a multi-family apartment or condominium site (please confirm zoning and future use of the site with the City of Saskatoon). This property is in the preliminary design stages for a 4 storey apartment building with a gross floor area of 4149 sqft, which has the potential to build approximately 16,596 sqft building. The plan for the design is to accommodate anywhere from 12 larger units and up to 23 +/- smaller units for future rentals, but would still need to be submitted for a preliminary review with the City of Saskatoon. The site currently has a revenue generating property which includes a 1190 sqft raised bungalow with 6 bedrooms, den, 2 baths, legal basement suite with separate access from the front & back entrances. The front yard & backyard are both fenced in, home is in good condition, there are separate electrical & gas meters, two high-efficiency furnaces, large basement windows which provides a ton of natural light to the basement suite tenants. In addition there is approximately 2,850 sqft of garage space, 30’ x 56’ garage is heated with 4 overhead doors, & 12’ ceilings. The second garage is 30’ x 39’ with 3 bays. There is excellent revenue potential here, with a two unit dwelling to rent out, and tons of garage space that can be leased out to two or more separate tenants. The potential revenue that this property will generate will assist you while you plan out your future re-development project, or keep the property as is for a long term holding property. (id:43042)
518 3rd Avenue W
Meadow Lake, Saskatchewan
Well maintained 1040 sq ft bungalow with 3 bedrooms up and 2 down, plus 2 bathrooms. The main level has a spacious living room featuring a north picture window and a good sized kitchen and dining area. Recent updates in the last 5 years include main bath, shingles on garage, and new fence in 2018. The basement hosts a self contained 2 bedroom rental suite. Outside you will love the large fenced backyard with double detached heated garage that has back alley access. The back fence opens up to allow you to back in your RV for storage. Don't miss out on this great opportunity! (id:43042)
Myers Acreage
Gull Lake Rm No. 139, Saskatchewan
Enjoy peaceful country living with gorgeous sunrise and sunset views from the wraparound deck of this well-built home. Nestled on a quiet rural acreage, this property features an open-concept main floor with a spacious kitchen, dining, and living area, main floor laundry, and a large newer double shower. The solid basement, built in 2015, has two framed-in bedrooms, a roughed-in bathroom, and houses the updated furnace, water heater, and central air conditioner. The beautifully treed yard offers plenty of space for gardening, including a strawberry patch, and features a 40x28 Quonset with new shingles. There’s also a barn and several sheds—perfect for animals, chickens, and more—along with a wire fence enclosing the entire acreage, a nice grazing area, and a good well with excellent drinking water. A great opportunity to enjoy the rural lifestyle with room to grow and customize! (id:43042)
7 2004 Alice Road
Estevan, Saskatchewan
MOVE IN CONDITION! Welcome Home to this 1248 sq ft Home built in 2018 in West Valley Edge close to school, baseball diamonds and soccer fields. Entering the Home you are greeted with a large warm living room with natural gas fireplace. Beautiful kitchen with dark soft close cabinetry and stainless steel appliance package. Large master bedroom with 3 piece ensuite, plus 2 more good sized bedrooms. Main floor laundry. Double attached garage. Central air. Immediate possession. (id:43042)
3032 Sherman Drive
Prince Albert, Saskatchewan
Great opportunity to own in highly sought after Carlton Park. This 4 bedroom 2 bathroom bungalow has tons of potential to become your dream property. Call today to view. (id:43042)
507 Main Street
Big River, Saskatchewan
Beautiful lot in the town of Big River. Large frontage 76x154. Great location for building your dream home. Close to all amenities, post office, grocery store, schools all in walking distance. Don’t wait, check out this lot today! (id:43042)
312 100 1st Avenue N
Warman, Saskatchewan
Welcome to #312 – a beautifully maintained, north-facing 3rd floor unit offering exceptional value for first-time buyers, retirees, or anyone craving a low-maintenance lifestyle in the heart of Warman. Located just minutes from the Legends Golf Course, shopping, and quick access to Highways 11 & 12, this home combines convenience with comfort. Step inside to discover two spacious bedrooms—both with walk-in closets—including a primary suite featuring a walk-thru closet to a private 4-piece ensuite. The second bathroom now boasts a new walk-in shower, new flooring, and toilet, along with extra storage. The kitchen has been thoughtfully updated with a new faucet, sleek new appliances (fridge, dishwasher, deep freeze), and a custom-built GIANT island—adding not only style but loads of storage and functionality. You’ll also love the natural maple cabinetry, under-cabinet lighting, and oversized walk-in pantry. Freshly painted throughout with new light fixtures, and ceiling fans, this unit feels modern, bright, and incredibly welcoming. Enjoy morning coffee or evening BBQs on your private balcony complete with natural gas BBQ hookup.This suite also includes one underground and one above-ground parking stall, an amenities room, a fitness room, and a guest suite available for booking. With additional square footage thanks to its prime spot in the building, #312 offers space, style, and smart upgrades in a fantastic location.Call your favourite REALTOR® to book a showing today! (id:43042)
811 9th Avenue N
Saskatoon, Saskatchewan
Charming character home located in the heart of the city — 811 9th Avenue, Saskatoon. Step into timeless character and warmth at this beautifully maintained two-storey home in a highly sought after location, Built in 1935 and rich with architectural charm, this 1,670 sq ft property offers a thoughtful blend of historical appeal and practical updates. Inside, you'll find a spacious and inviting layout featuring three bedrooms upstairs plus an additional den in the basement. the main level is adorned with hardwood flooring, exposed interior brick in the office, and gorgeous stained-glass windows and chandeliers that lend an elegant, vintage feel. Enjoy cozy evenings by one of the two gas fireplaces, or unwind in the stunning four-season sunroom. The kitchen and dining areas offer a generous space and the opportunity to modernize. A bright office on the main floor provides a quiet and unique workspace with character detailing throughout. The partially finished basement includes a den, 3-piece bath, laundry area, and ample storage, plus side entry access — adding flexibility for future suite potential. What truly sets this home apart is its stunning outdoor space. The large backyard is a rare find, complete with a spacious deck, two sheds, and mature landscaping offering both beauty and privacy. Top-quality Denovo triple-pane windows on the east side ensure energy efficiency while preserving the home's integrity. Located near downtown, amenities, and transit routes, this property combines location, character, and lifestyle. While there's no garage, the property offers back and side access — with plenty of room to build is desired. Give me a call today to view this lovely property (id:43042)
254 Murray Drive
Fort San, Saskatchewan
4 SEASON COTTAGE-FULLY FURNISHED This beautiful year round lake house is ready to enjoy, no renovations needed LAKEFRONT: Extra wide lot offers 76 feet of valuable lakefront and still has empty space to develop-boathouse for the kids, beach volleyball court, hot tub and barrel sauna overlooking the water, observatory-anything you want. PRIVACY: Wide lot and mature trees offer total privacy while keeping amazing lake views. Sun tanning, family gatherings or sitting around the fire pit, you have your own private paradise. SUMMER FUN: Safely store your boat in the private lakefront garage. 3 sections of track allow lake access when water levels are low, and the cottage will never flood when lake levels are high. North side gets full sun while air conditioning keeps you cool. Large fire pit area, wrap around deck overlooking the water, huge no maintenance deck above boat garage to watch the sunset. 2 min. drive to the Golf Course and 3 min. drive for ice cream in Fort Qu'Appelle. Great fishing right off the dock. WINTER FUN: Get your money's worth this winter! Ice fishing, snowmobiling, cross country skiing and snowboarding at Mission Ridge 5 min away. Sip hot chocolate by the gas fireplace, relax in the soaker tub or watch a movie in the walk out basement with in floor heat. ADDITIONAL FEATURES: Internet for Netflix or remote working, security system on house and garage for safety, satellite or cable TV, lots of guest parking, double garage, wood storage shed, new shingles on house and garage replaced 2023, new water heater, septic tank (2500 gallon with sensor), well water supply, interior and exterior completely painted 2025, spacious kitchen with island and lots of storage. Beautiful Oak hardwood flooring and slate flooring in kitchen and bathroom, laundry room in lower level. Lawn mower and brand new BBQ included. This home is a pleasure to show to enjoy for many years for the right buyer. (id:43042)
Wehner Acreage # 1
Corman Park Rm No. 344, Saskatchewan
Fabulous opportunity to own and develop your dream home only 11.8 kms west of Sasktel Centre. Blacktop to acreage. Power and gas close to property line. Water at 60' - 80' with good recovery at adjacent property. Located at Auction Mart Road and 3065. (id:43042)
307 1st Avenue
St. Walburg, Saskatchewan
Take a look at this nice family home in the quaint town of St. Walburg! This well-maintained 4-bedroom, 2-bathroom house sits on a spacious double lot, offering plenty of room both inside and out. Thoughtfully upgraded throughout, it features modern finishes and a bright, welcoming feel from the moment you walk in. The kitchen features maple cabinets, natural stone cut granite countertops, and a tile backsplash. The 3 main bedrooms have plenty of natural light, the 4 pc bath has been completely renovated. The fully fenced yard with a recently built deck is perfect for pets, kids, or entertaining. The basement is partially finished with a large bedroom and 2 pc bath. There is plenty of room to expand the bathroom to add a shower and make it an en-suite for guests. Other renovations worth mentioning are shingles, fence, windows and exterior doors all done in 2024, new light fixtures, drywall, paint and some exterior painting as well. This labour of love is ready to welcome a new owner so Call today to book your viewing! (id:43042)
704 Leeville Drive
Assiniboia, Saskatchewan
Located in the Town of Assiniboia in a great location, close to schools and recreation. This is an excellent 3-bedroom bungalow. You will enjoy the open design concept with no stairs! The house is totally accessible, complete with a walk-in bathtub! The property has been lovingly upgraded with all new flooring, countertops, new bathroom fixtures, new furnace (complete with new central air) and water heater. You will love the added convenience of main floor laundry. A single attached garage provides for direct access to the home and has extra room for storage. The yard is very tastefully landscaped featuring Xeriscape with lots of flowers and features! There is an added carport in the back yard that can not only be used for parking, but other uses such as barbecuing and entertaining in poor weather! The back yard is totally fenced with a large gate. It has green space next door, a school park across the road and the ball diamonds a short walk away. Come check out this amazing house! It is waiting for you to enjoy! (id:43042)
3762 Haliburton Avenue
Corman Park Rm No. 344, Saskatchewan
"Experience the best of both worlds with this stunning 5-acre property, offering the perfect blend of peaceful country living and convenient city access."School bus access. Just a few minutes south of Saskatoon, and close to Saskatoon Golf and Country Club, Riverside Country Club, about a 15 minute drive to the Dakota Dunes Casino. The original Furdale School House is also on the property. You can see wildlife from your back yard, or front yard. Also a short drive to the river and dog park. The main floor has vaulted ceilings with an attached heated workshop that is 750 sq ft. "Escape the hustle and bustle of the city on your own private 5-acre oasis, mere minutes away from all the urban amenities you need." Call your agent today for a private tour! (id:43042)
103 Meadow Brook Road
Good Lake Rm No. 274, Saskatchewan
Year round lake living at Good Spirit Acres SK. Welcome to 103 Meadow Brook RD. This 1240 square foot home was built in 2003 and has had many recent updates (flooring, paint, updated bathrooms). Driving up to the property, you will notice an ample amount of parking space regular and recreational vehicles. The exterior of the home is vinyl siding, pvc windows, and metal roofing. Entering the home, you will be welcomed to a large porch area. A few steps will take you to the extra large bright kitchen with lots of cupboard and counter space. The fridge and stove are included. Enjoy meals in the dining room portion of the kitchen with direct views of the kitchen and the living room. The living room features a wood fireplace (needs to be certified at buyers cost) and direct entry to the back yard. Down the hall you will find three excellent sized bedrooms including the master bedroom featuring updated 3-piece ensuite. The extra large bonus room can act as an office, home gym, or whatever your lifestyle desires. The updated main 4-piece bathroom finishes off the main floor living space. The utility room houses the electric water heater, 100 amp panel box, water softener/iron filter (rented), and well equipment. The home is heated by electric baseboards controlled individually. Water comes from a shared well with the neighbour. Septic is a 1000 gallon holding tank that needs to be pumped out ($75 per pump out as of June 2025). The property lot is owned and taxes are under $2000 for 2024. Good Spirit Lake is minutes away with boat launch, beaches, camping, year round gas/c-store, and numerous year round activities. Yorkton 30 Minutes, Regina 2.5 Hours, Saskatoon 3.25 Hours, Winnipeg 5 Hours. (id:43042)
116 Hilliard Street E
Saskatoon, Saskatchewan
Curb appeal and quality - beautifully well-treed established area with large mature trees in a very welcoming and quiet neighbourhood. J just 5 minutes to Stonebridge and Downtown, it is centrally located to all parts of the city so access is easy. This home has it all! Step into luxury in this 2538 sq ft 2 storey dream home. Open concept living is the way to go and this home delivers. The kitchen dining area is perfect for socializing while you entertain. The kitchen is a cook's dream with maple cabinets, a prep sink separate from the main kitchen sink as well as granite counter tops and pantry with tons of storage. The range in the kitchen is currently a gas range but there is a 220V plug if you wanted to switch to an electric range. The many windows flood the area with natural light. There is hardwood flooring throughout the main floor and in the primary bedroom. The main floor has a 2 pc bathroom with laundry. and the 2nd floor has a 4 pc bathroom with laundry as well. Let the day melt away in the steam shower or in one of the 2 jetted tubs while listening to your favourite music on the Control 4 Audio system which controls the audio, TV's and lighting in the home. Your feet will always be warm since the bathrooms, basement and garage all have hydronic in-floor heating. The basement is the epitome of a relaxing and fun space with room for friends and family. There is a wet bar and plenty of space for your family to enjoy. The large back deck is tiled and has a natural gas BBQ hookup. The front and back yard has perennials, a watering system in place and was customized, hand crafted and designed by the seller. This property maximizes it's worth and it shows. Call your Realtor today to book your private viewing. (id:43042)
275 Central Avenue S
Swift Current, Saskatchewan
Introducing a remarkable investment opportunity at 275 Central Ave South, Swift Current, Saskatchewan. This updated four-plex is strategically located near scenic creek views, the city’s latest all-inclusive park, and Riverside Park, which features picturesque walking paths. Its proximity to the college, grocery stores, and the vibrant downtown area enhances its appeal to potential tenants. The property consists of four well-appointed suites: three two-bedroom units and one one-bedroom unit, all of which have undergone extensive renovations in recent years. A shared coin-operated laundry facility in the basement provides an additional income stream, while each suite benefits from dedicated storage space, except for the basement two-bedroom basement suite, which includes an in-unit storage area. The yard is equipped with an underground irrigation system, and there is ample private parking available on the side. Many of the units showcase updated flooring, various bathroom renovations, fresh paint, and large PVC windows that invite an abundance of natural light, creating a warm and welcoming atmosphere. This low-maintenance building presents an excellent opportunity for consistent income generation. Don’t miss your chance to explore this investment potential! (id:43042)
226 Saskatchewan Street E
Kamsack, Saskatchewan
GOOD SOLID STARTER OR RETIREMENT HOME IN A GREAT LOCATION.... Welcome to 226 Saskatchewan Avenue East in Kamsack! Situated on the East side of town in an ideal neighborhood is a great opportunity on an affordable home. A concrete double driveway with mature landscaping provides a pleasant arrival! Boasting a massive lot measuring 70' x 250' the possibilities are endless with such a large amount of land! Built in 1968 this fine well built home provides 3 bedrooms and 2 baths, a full finished basement and an attached single car garage that is directly accessible into the home. Many features within that include; central air conditioning, gas fireplace, built in oven, electric cook top, and appliances included. Also featured a separate dinning area as well as patio doors overlooking the spacious backyard and sheltered patio area. The basement provides much added living space and boasts a history of a dry basement. This is a functional home with plenty of opportunity to expand upon! Call for more information or to schedule a viewing. Heating: Natural gas forced air, Taxes:$ 2519/year. (id:43042)


