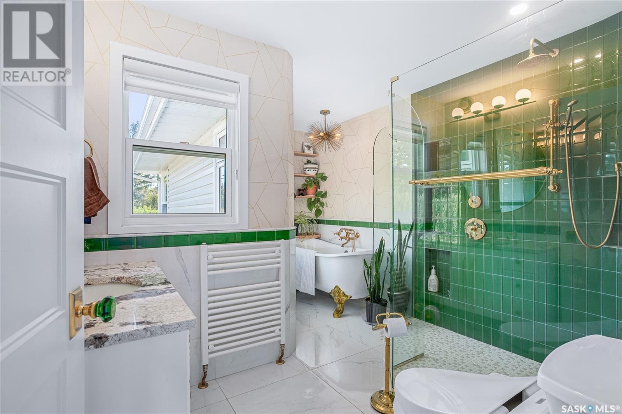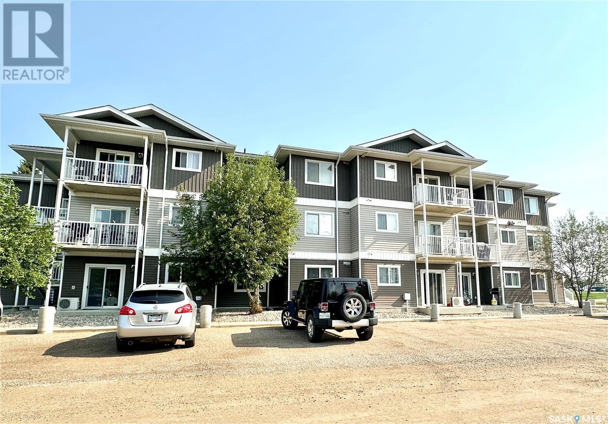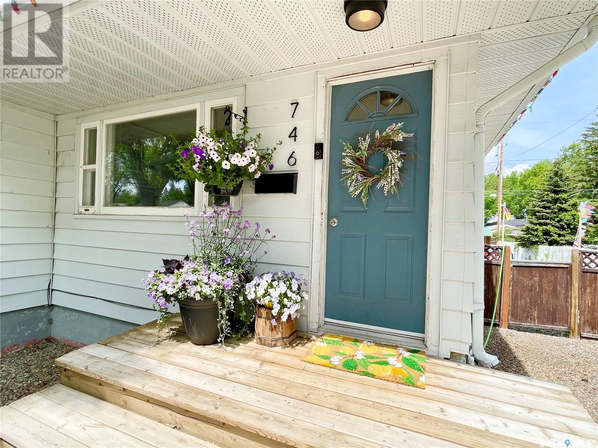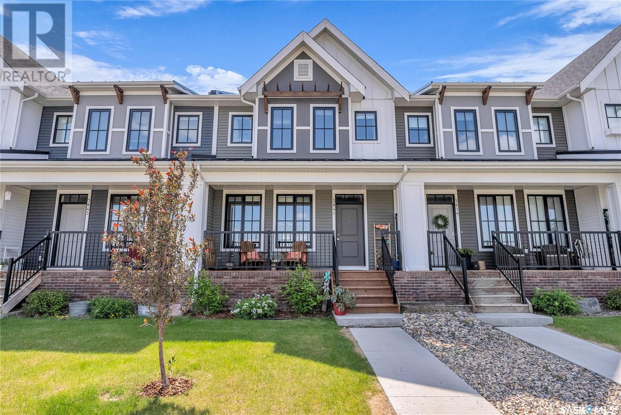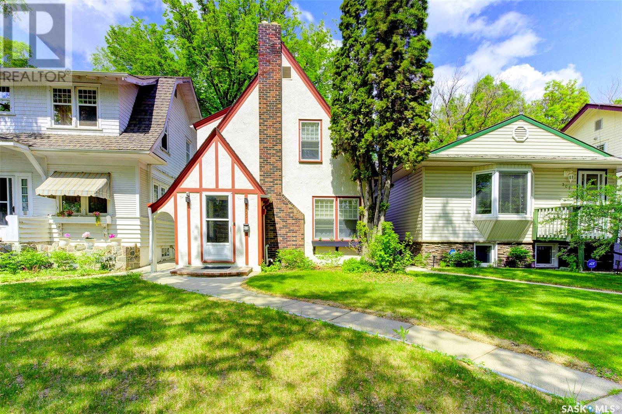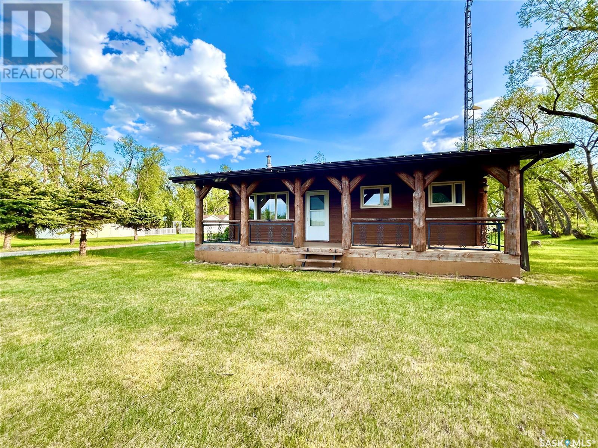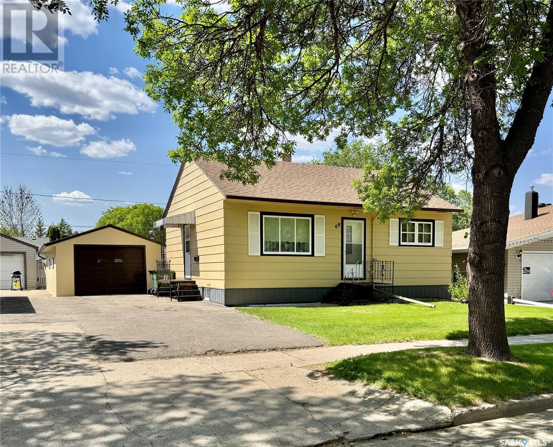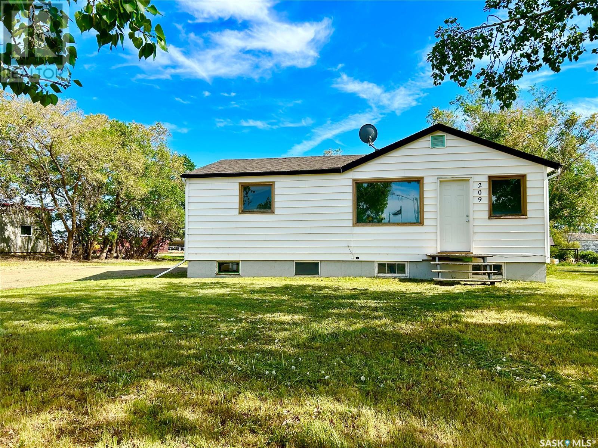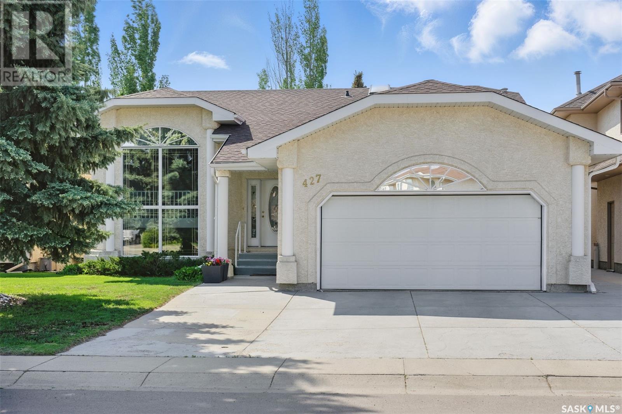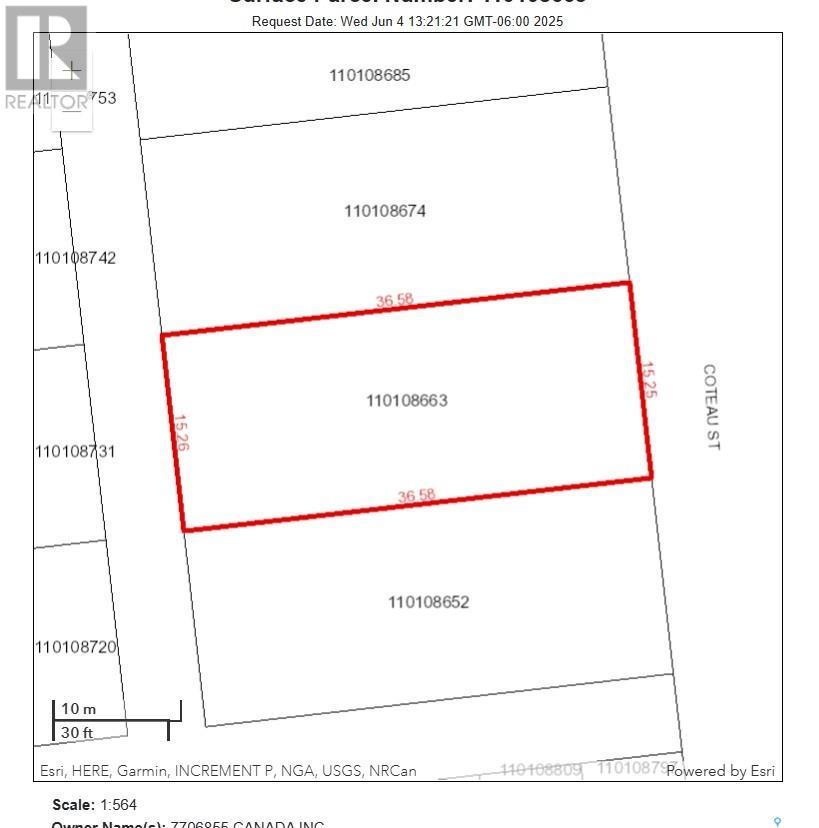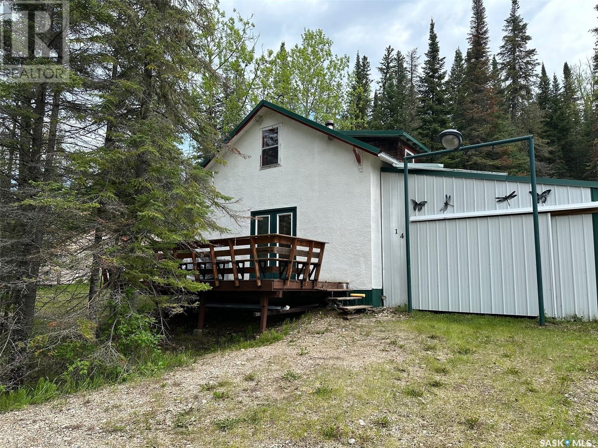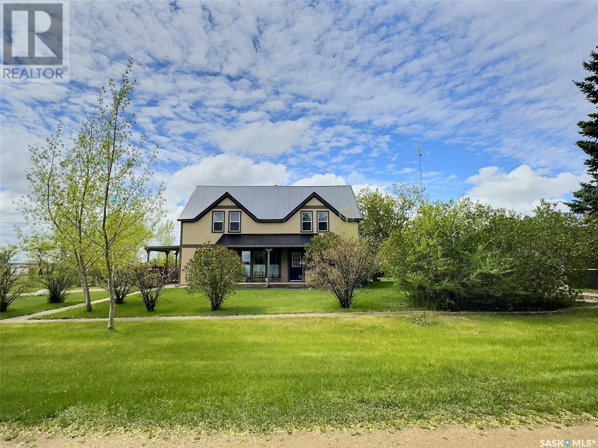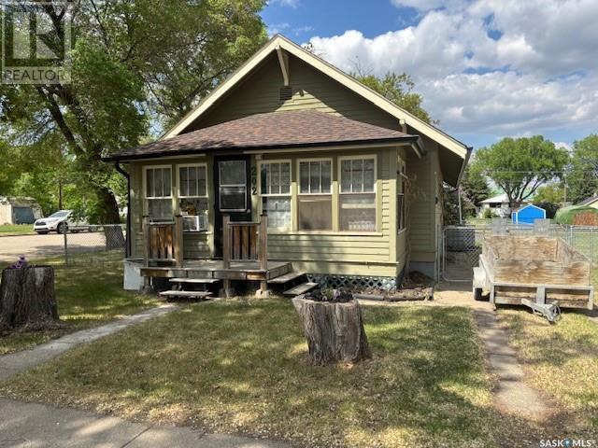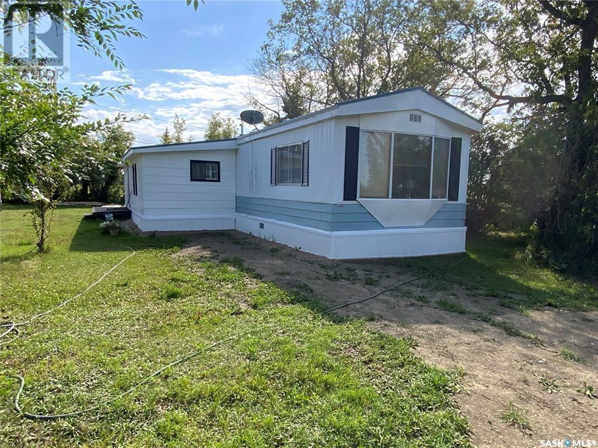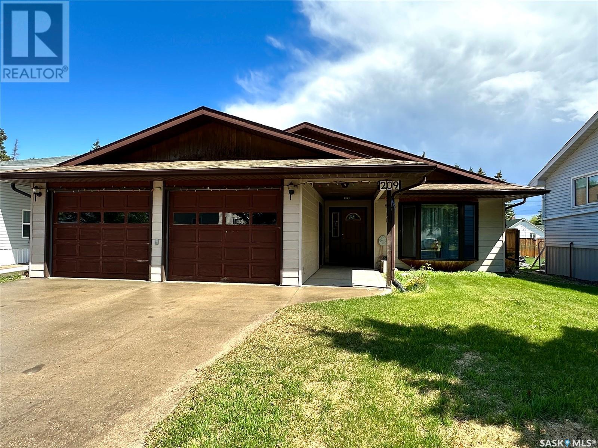1 135 Pawlychenko Lane
Saskatoon, Saskatchewan
Rare Corner-Unit Townhouse with 3 Parking Stalls! This is one of the very few units in the complex that offers 3 dedicated parking stalls—a rare find that adds incredible value and convenience. Situated as a corner unit, this 1,118 sq ft townhouse is filled with extra windows that flood the space with natural light, creating a warm and inviting atmosphere throughout. The main floor features a spacious living area, a 2-piece powder room, and a bright kitchen and dining space that opens to a south-facing patio—perfect for relaxing or entertaining. Upstairs, you’ll find three well-appointed bedrooms and a full bathroom, making this a great fit for families or professionals. The basement is open for future development, giving you flexibility to customize your living space. Located in the heart of Lakewood, close to parks, groceries, and public transit, this home blends practicality with style. Whether you're a first-time buyer, downsizer, or investor, this rare corner unit with extra windows and 3 parking stalls is a standout opportunity. (id:43042)
3363 Green Sandcherry Street
Regina, Saskatchewan
Ideal Family Home in Prime Location Across from École Wascana Plains!" If you're looking for one of the best locations for a young family, look no further! This well-maintained home sits on a large corner lot directly across from École Wascana Plains School and is just minutes from shopping, parks, and other amenities.The main floor offers a bright, open-concept layout featuring an island kitchen, roomy dining area, and a comfortable living room with access to a deck and a large, fully fenced backyard—complete with apple tree. Also on the main level is a convenient 2-piece powder room and direct entry to the oversized 17x25 garage.Upstairs, you'll find 3 bedrooms, a full 4-piece main bath, and a laundry area for added convenience. The primary suite includes a walk-in closet and a private 3-piece ensuite.The fully finished basement offers even more living space, with a rec room and office nook, a 4th bedroom, a third full 4-piece bath, and extra storage.This is a fantastic opportunity to own a spacious, move-in-ready home in a sought-after neighborhood perfect for growing families! Extra inclusion - Smart living remote control for Bedroom lights. (id:43042)
Lemke Acreage
Viscount Rm No. 341, Saskatchewan
Discover the perfect blend of contemporary style and expansive prairie tranquility near Viscount. Set on 54 beautiful acres, this property offers more than just space—it's an exceptional lifestyle filled with comfort, modern updates, and serene country charm. Step inside and experience an immediate sense of warmth and sophistication. Stunning flooring throughout ties together thoughtfully updated living spaces, including a refreshed kitchen designed to ignite your culinary passions. Enjoy cooking with a gas range, distinctive live-edge countertops, and stylish floating shelves. Bathrooms here are anything but ordinary. Relax in the charming clawfoot tub, enjoy the elegance of the dramatic powder room, or indulge in the spa-like basement steam shower. The lower level family room, featuring luxurious Redl cabinetry, refined concrete accents, and cozy in-floor heating, makes this space both practical and indulgent. Outdoors, immerse yourself in lush privacy provided by mature trees. Equestrians will appreciate ready-to-use corrals and a spacious pen. Gardening enthusiasts can take advantage of a thoughtfully prepared organic garden, complete with a drip irrigation system. Additional highlights include a single-car garage, a timeless hip-roof barn, and a versatile 28x30 workshop with overhead door—ideal for hobbies or operating a business. Unleash your creativity in the charming guest house, perfect as an art studio or a private retreat. This is more than just a property; it's your opportunity to embrace peaceful prairie living, where breathtaking sunsets and star-filled skies set the scene for your new life. Don’t miss this rare chance to own a true prairie paradise. (id:43042)
363 Lynd Lane
Saskatoon, Saskatchewan
Welcome to 363 Lynd Lane—a tastefully appointed and fully developed two-storey home nestled in a prime location with excellent access to the University of Saskatchewan, downtown, and walking distance to an abundance of neighbourhood amenities, 2 elementary schools and multiple parks. Situated on a meticulously landscaped lot with outstanding curb appeal, this property offers a perfect blend of style, comfort, and convenience. Enter inside to a bright, inviting, and spacious front foyer that flows into a family room filled with natural light, ideal for both relaxing and entertaining. The well-designed kitchen features ample cabinetry, a functional layout, quartz countertops with tile backsplash, and an adjacent spacious dining room with natural light. A convenient two-piece bathroom and laundry complete the main level. Upstairs, you'll find three generously sized bedrooms, including a primary suite with a walk-in closet and a private 4 piece ensuite. An additional full bathroom ensures comfort and functionality for the whole family. The basement is also fully finished with an additional family room- the perfect place to binge watch your favourite shows, a 4 piece bathroom, bedroom with walk in closet, and storage/ mechanical room. The rear private backyard was designed to easily manage with low maintenance, but also the perfect place to gather on those summer evenings around the fire pit or on the deck. The detached garage (21x22) is fully insulated, drywalled, and painted with ample storage shelving and a work bench. Other notable upgrades and features include: new carpet going up the stairs and throughout the second level, fresh paint touchups throughout, new dishwasher, central air conditioning, underground sprinklers, and maintenance free . Pride of ownership is evident throughout this extremely well-maintained home. Move-in ready and waiting for you to enjoy! (id:43042)
1771 Centennial Crescent
North Battleford, Saskatchewan
Welcome to 1771 Centennial Cres, conveniently located near schools, parks, amenities, and walking paths. This 1,068 sq. ft. bungalow offers 4 bedrooms, 2 bathrooms, and a single-car attached garage. The home features vaulted ceilings with exposed wood beams and plenty of natural sunlight on the main floor, complemented by an open floor plan. Enjoy easy access to your backyard through sliding doors, leading to a 60 x 120 ft. lot with a deck, fence, and mature trees. The basement includes 2 bedrooms, a spacious family room, a 3-piece bathroom, and ample storage space. Call today to book your private viewing! (id:43042)
2179 Pasqua Street
Regina, Saskatchewan
Welcome to 2179 Pasqua Street in Cathedral neighborhood—a beautifully renovated 1,040 sq ft bungalow that effortlessly combines modern elegance with everyday comfort. From the moment you step inside, you’re greeted by an open-concept layout bathed in natural light from a large front window, highlighting the sophisticated design and thoughtful updates throughout. The spacious living room features an exposed overhead beam and new laminate flooring that flows seamlessly through the main level. The kitchen is a standout, showcasing crisp white cabinetry, quartz countertops, a tile backsplash, an eat-up island, and brand-new appliances, all included. Just off the kitchen, the dining area offers a welcoming space for gatherings. Three well-proportioned bedrooms and a stylish four-piece bathroom complete the main floor. Downstairs, the fully finished basement adds versatility with a generous recreation area, an additional bedroom, and another modern four-piece bathroom. Recent updates include new doors, trim, fresh paint, and durable flooring, ensuring a turnkey experience for the new homeowner. Outside, enjoy a fully fenced backyard with a patio—ideal for summer entertaining or quiet evenings under the stars. Located near schools, parks, and amenities, this home is a perfect blend of form and function, designed for modern living with a touch of timeless charm. (id:43042)
10 Piapot Bay
Regina, Saskatchewan
Welcome to this original owner bungalow on a quiet bay in Argyle Park, being walking distance away from Stan Oxelgren Memorial Park, Argyle Park Outdoor Rink, St. Timothy School and Dr. L.M. Hanna School – a perfect blend of classic charm, thoughtful updates and prime location. This 5-bedroom home (including 2 legal basement bedrooms, thanks to new cut-in windows within the last 1.5 years) offers plenty of flexible space for families, guests, or a home office. The main floor features a spacious kitchen that easily accommodates a dining set – perfect for family meals or hosting friends. The warm and welcoming living room invites you to relax and unwind after a long day. The 3 main level bedrooms are the perfect size for kiddos to have their own space and are located just a few steps from the 4pc bath. Downstairs, you’ll find two large bedrooms and a cozy den, ideal for movie nights or creating your own man cave. The oversized, single detached garage is fully insulated and heated with new shingles (2018), while the home’s shingles were replaced in 2019 for added peace of mind. Throughout the years, the majority of the windows have been upgraded to PVC, giving you peace of mind on another big ticket expense. There’s also an extra parking pad and a fully fenced yard, offering both convenience and privacy. Lovingly cared for by the original owners, this Argyle Park gem is ready to welcome its next chapter – could that be you? (id:43042)
1451 Grace Street
Regina, Saskatchewan
This charming 3-bedroom home boasts a warm, open-concept layout with vaulted ceilings that fill the space with natural light and create a bright, airy atmosphere. The kitchen was updated in 2024, offering a modern design that’s both stylish and functional perfect for cooking and entertaining. Downstairs, a fully developed basement features a generous family room, a guest bedroom, and a beautifully renovated bathroom (2024), offering extra space and comfort for family or visitors. Step outside to enjoy the upgraded deck and patio, set in a low-maintenance yard surrounded by mature trees an ideal setting for relaxing or hosting gatherings. A cozy sunroom provides the perfect retreat for reading or enjoying your morning coffee year-round. Located just one block from a scenic park and an extensive walking/bike path network, and within close proximity to schools, public transit, and local amenities, this home offers a perfect blend of comfort, style, and convenience for families and commuters alike. (id:43042)
1227 C Avenue N
Saskatoon, Saskatchewan
Great bungalow in Mayfair area. Five appliances including Central air. Great starter home with 2 bedrooms and a partial basement that can be finished to your liking. All new carpet, totally redone bathroom with a monster kitchen and newer appliances. The partial basement is good concrete with washer and dryer. Exterior has metal soffits and newer shingles. Home is move in ready! Call today for your private showing. (id:43042)
104 2322 Kildeer Drive
North Battleford, Saskatchewan
Excellent opportunity to own a 2 bedroom condo situated in a great location. This unit offers easy access as it's located on the main floor. This condo would be ideal for an investor as it's easily rented and current tenants would remain. It's also ideal for anyone wanting a safe area and low maintenance. There is a functional layout with a south facing deck area and two good sized bedrooms. Enjoy the benefit of having your own laundry unit and also quite unique to this property having your own natural gas furnace. The living room has beautiful hardwood flooring a natural flow to the hallway where you will find both bedrooms and a four piece bathroom. You'll be sure to appreciate the easy access to nearby grocery stores and shopping. Don't delay, schedule your showiing today! Please allow 24 hours notice for tenants. (id:43042)
1506 1st Avenue N
Saskatoon, Saskatchewan
Welcome to 1506 1st Avenue North – a stylish, fully finished 4-bedroom, 4-bathroom home in a mature neighborhood just minutes from downtown and the Meewasin Valley trails. This thoughtfully designed property includes a 1-bedroom, 1-bath non-conforming basement suite with a private entrance—ideal for added income, guests, or multigenerational living. The main floor greets you with bold contemporary design, rich flooring, and a cozy electric fireplace. The chef’s kitchen features quartz countertops, stainless appliances, a waterfall island, and a chic herringbone backsplash. Upstairs offers three spacious bedrooms including a primary suite with a walk-in closet and 4-piece ensuite, plus convenient laundry and another full bath. Step outside into an entertainer’s dream: a fully landscaped, low-maintenance yard with zeroscape design, elegant stamped concrete, and a custom-built tiered deck with glass railings and space for a built-in hot tub.. Unique sculptural elements create a truly artistic outdoor space. A rare bonus is the oversized double detached garage, fully finished and heated—perfect for a workshop, extra storage, or year-round parking. Located on a quiet street with easy access to schools, parks, shopping, and transit. Enjoy all the perks of urban living with quick access to downtown Saskatoon and the riverbank trail system. Modern, efficient, and unforgettable—this home is truly one of a kind. (id:43042)
19 Barr Place
Saskatoon, Saskatchewan
19 Barr place is ready for its new owners! With three bedrooms + a den this home is great for a first time buyer or growing family. Offering three bathrooms - including an en suite there is plenty of space for everyone! This home is situated on a quite cul-de-sac, backing the park with a well maintained yard for your enjoyment! The partially finished basement leaves the ability to make this home your own!! Don't miss the opportunity to make this home yours! Contact you favourite REALTOR® to schedule a showing today!! (id:43042)
2908 Eastview
Saskatoon, Saskatchewan
Investor alert! NO CONDO FEES! Located on a quiet street in the mature Eastview neighborhood, this well-kept property offers strong income potential with features ideal for a secondary suite setup. With 4 bedrooms and 2 bathrooms, a separate entrance, and two sets of washer and dryers, this home is well-equipped for multi-family living or rental flexibility. The recently renovated basement provides additional living space that’s ready for tenants or extended family. The main floor showcases a beautiful kitchen with a large island, perfect for attracting quality renters or future resale appeal. Enjoy added comfort with central air conditioning and the reliability of newer shingles. Outside, the property includes a lush garden area, two storage sheds, and ample yard space for tenants to enjoy. Situated in a family-friendly area close to schools, parks, and amenities, this home offers convenience and long-term rental demand. Expanding your portfolio or looking for a mortgage helper, this Eastview gem is worth a look. Contact your REALTOR® today to explore the opportunity! (id:43042)
204 115 Willowgrove Crescent
Saskatoon, Saskatchewan
Welcome to this lovely 2-bedroom, 2-bathroom condo in the desirable Willowgrove Suites. One Underground Parking space & One Surface with this home! Thoughtfully designed with an open-concept layout, this home features a modern kitchen complete with granite countertops, stainless steel appliances, and a large island with seating, perfect for everyday living or entertaining guests. The spacious living area offers flexibility to arrange your furniture just the way you like. The primary bedroom includes a walk-in closet and a private 3-piece ensuite, creating a peaceful retreat. On the opposite side of the unit, you'll find a 2nd generously sized bedroom as well as a full 4-piece bathroom, offering excellent privacy for guests or family members. A convenient laundry room is equipped with a stackable washer and dryer, along with a bonus upright freezer for added storage. Step out onto your spacious deck with a natural gas BBQ hookup, ideal for summer grilling & outdoor relaxation. This home also includes thoughtful upgrades such as 9-foot ceilings, custom power blinds, granite countertops throughout & central air conditioning for your summer comfort. Included with the condo are two parking stalls: one underground heated stall with a private storage cabinet in front, and one titled, electrified surface stall. As a resident, you’ll also enjoy exclusive access to a fully equipped clubhouse featuring a lounge area, pool table, kitchenette, and an inviting outdoor patio space. Situated in a fantastic location, this home is within walking distance to parks, walking paths, schools, amenities & public transit. It’s the perfect combination of style, function & convenience, don’t miss your chance to make it yours! (id:43042)
1303 1015 Patrick Crescent
Saskatoon, Saskatchewan
Lovely 2 bedroom corner unit on the quiet end of sought after Ginger Lofts with 1800 square feet of living space! Well maintained by original owners this home features an open floor plan with excellent natural lighting, stylish kitchen with modern cabinetry, quartz counters, updated fridge with icemaker, gas stove and gorgeous hardwood floors. Main floor laundry room with extra cabinet. Plenty of room for entertaining, and endless opportunity to develop the full basement. This meticulously kept property comes with an exclusive use parking stall, plenty of visitor parking, reasonable condo fees which include water. Located close to schools, parks, shopping and transit. To top it off you have access to an amazing clubhouse with indoor pool, fitness center and social room!! (id:43042)
46 5027 James Hill Road
Regina, Saskatchewan
Great Harbour Landing location! Steps from a wide range of restaurants, shops, groceries, gas stations, and a K-8 English/French Immersion school. This bright upper-floor corner unit (south-east facing) features 2 bedrooms, 4-piece bath & in-suite laundry. Lightly lived-in by original owner. Great carpet/wall/baseboard condition. Enjoy: Tankless hot water + cozy in-floor heat throughout. Includes parking stall #113 + ample visitor spots. Low condo fees: $245.30/month. (id:43042)
619 Souris Avenue
Arcola, Saskatchewan
Rare opportunity to own a massive 180.90' x 199.90' fully serviced lot (36,161.91 sq ft) in a prime location, complete with town water and sewer, power, and natural gas to the property. Whether you're looking to build new, move in a home, or develop income properties, this lot offers exceptional potential. The property includes the historic three-story courthouse with a full basement—totaling nearly 9,600 sq ft (3,100 sq ft basement, 3,100 sq ft main floor, 1,700 sq ft on each upper level). Restore this iconic building to its former glory or clear the site for a fresh start—the choice is yours. Property is sold AS IS, WHERE IS. ALL OFFERS TO BE PRESENTED BY JUNE 13TH 2025.... As per the Seller’s direction, all offers will be presented on 2025-06-13 at 6:00 PM (id:43042)
746 Grandview Street W
Moose Jaw, Saskatchewan
Welcome to your perfectly updated bungalow on a picture-perfect, tree-lined street in Moose Jaw! This isn't just a house; it's a lifestyle upgrade. With 3 bedrooms and 2 baths, this home flawlessly blends classic charm with all the modern must-haves. Over the last several years many updates have happened including the furnace, central air, shingles, a sleek kitchen renovation, and bathrooms – seriously, all the big stuff is done. Inside, it's all about smart design. This cozy space feels incredibly open and efficient, making every square foot count. Downstairs, the basement is a total showstopper, fully remodelled into an epic family room, complete with a chic wet bar that's ready for game nights or your next gathering. But the real magic? Step into your private, park-like backyard. It's a true escape, featuring a dedicated fire pit area for those perfect prairie evenings, a serene garden space for your green thumb, and multiple zones for entertaining or just chilling out. And don't worry about parking – there's off-street space for two vehicles. This updated gem is ready for you to just move in and live your best life! (id:43042)
2102 Haultain Avenue
Saskatoon, Saskatchewan
Welcome to this lovingly maintained home on an oversized 55' x 140' corner lot in the heart of Adelaide/Churchill—one of Saskatoon's most family-friendly neighbourhoods. Perfectly positioned kitty corner to the park at St. Philip School, this property is ideal for families looking for space, comfort, and convenience. Step into the lush, beautifully landscaped yard—a true gardener's dream! Mature trees, winding pathways, vibrant shrubs, and thoughtfully placed garden beds create a serene outdoor retreat with endless potential for relaxation or entertaining. Inside, the home offers ample space both upstairs and downstairs. Each bedroom is generously sized, making it easy to accommodate a growing family, guests, or a home office. The layout offers flexibility for those who want to move in and enjoy the space or undertake a renovation project to personalize it. Key upgrades include: Furnace (2020) with a major service in 2025 Water heater (2014) Shingles (2021) Air conditioner (2024) Fridge and fresh paint Located near schools, parks, shopping, and transit, this corner-lot gem offers a rare opportunity to own a spacious, well-located home in a mature, desirable area of Saskatoon. Don't miss your chance to call this garden oasis your new family home! (id:43042)
3041 Brighton Common
Saskatoon, Saskatchewan
Welcome to this fully finished, move-in ready home perfectly situated right across from the pond in one of Brighton’s most sought-after locations. Enjoy peaceful waterfront views from your charming front porch, with walking paths, parks, future school site, and all of Brighton’s amenities just steps away. Inside, the spacious main floor is warm and inviting, featuring a beautifully upgraded kitchen with stainless steel appliances, tile backsplash, and plenty of counter space. The open-concept layout flows effortlessly into a generous dining area and a bright, comfortable living room—perfect for entertaining or relaxing at home. Upstairs, you’ll find three bedrooms, including a stunning primary suite with a luxurious soaker tub, dual vanities, and a walk-in closet. Another full bathroom and convenient second-floor laundry complete the upper level. The fully developed basement adds even more living space with exposed concrete feature walls, a large fourth bedroom, full bathroom, living area, and plenty of room for storage. The backyard is designed for low maintenance with artificial turf, garden space, and a fully insulated double detached garage. This is a rare opportunity to own a waterfront property in Brighton—stylish, functional, and ready for you to call home! (id:43042)
305 Main Street
Saskatoon, Saskatchewan
Welcome to 305 Main Street—an exceptional opportunity to own a beautifully preserved home in one of Saskatoon’s most beloved neighborhoods. Perfectly positioned on a picturesque, tree-lined street, this classic residence captures the timeless charm and vibrant spirit that define the Nutana community. Set on a generous lot, this meticulously maintained home offers a seamless blend of heritage character and modern comfort. Sun-drenched interiors showcase original details alongside thoughtfully updated living spaces, creating a warm and welcoming environment ideal for families, professionals, or discerning investors. Step outside and enjoy the best of city living—just a short stroll to Broadway Avenue’s eclectic mix of shops, cafes, and restaurants, as well as scenic river trails, parks, and top-rated schools. Homes of this quality, in such a sought-after location, rarely come to market. Don’t miss your chance to become part of the vibrant Nutana community—schedule your private viewing today and experience the unique charm of 305 Main Street. (id:43042)
141 18th Street
Battleford, Saskatchewan
This Battleford bungalow offers the feel of a newer home with the charm of a well-maintained, established property. Renovated in 2012, updates included: windows, shingles, siding, additional styrofoam insulation under the siding, complete kitchen, bathrooms, flooring, subflooring through main floor, drywall & insulation, basement development, and central A/C. The L-shaped kitchen flows nicely into the dining area, while the spacious living room provides a comfortable gathering space. Continuing on the main floor there’s a 4pc bathroom and 3 bedrooms with the master bedroom having a 3pc ensuite bath with a walk in-shower. The developed basement adds even more living space with a large bedroom, family/games room, and an additional 4pc bathroom. A new furnace was installed in 2022 and new water heater in 2025. The fenced yard includes a garden shed and plenty of grassy space to enjoy. Fridge, stove, built-in dishwasher, washer & dryer are included. Quick you won’t want to miss the chance to make this your home! Call today to book you showing! (id:43042)
Stevens Acreage
Nipawin Rm No. 487, Saskatchewan
Welcome to this exceptionally well-kept 6.31 acre ranch-style property offering the ideal combination of country privacy and proximity to town amenities. Located just minutes from Nipawin and the recreational gem of Tobin Lake, this spacious home features 2 large bedrooms, including a massive primary suite with two closets (one being a walk-in closet) and a full ensuite. The kitchen is well-equipped with abundant cupboard space, stainless steel appliances, and a garburator, while the large mudroom includes main-floor laundry for added convenience. Additional highlights include natural gas forced air heat, a drilled well (2010), and a generator tie-in capable of powering the entire property. Outside, enjoy beautifully maintained front and back decks, a gazebo area, a generously sized garage, and multiple outbuildings offering ample storage or workspace. Whether you're seeking a private retreat, a hobby acreage, or a full-time residence close to fishing, trails, and town amenities, this property checks all the boxes. Book your private viewing today! (id:43042)
68 Reaman Avenue
Yorkton, Saskatchewan
Welcome to this charming 3-bedroom, 2-bathroom home in Yorkton, Saskatchewan—a cozy, move-in ready space with plenty of potential to personalize and grow into. Bright and well-maintained, the heart of the home is a spacious, retro-inspired eat-in kitchen featuring solid oak cabinets, cheerful natural light, and room to host everyday meals or coffee with friends. The comfortable living room offers a warm, inviting feel, perfect for unwinding after a long day. Downstairs, you'll find a simple mix of storage space and flex-use areas ready for hobbies or future development. Outside, the fenced backyard offers lush green space for evening relaxation, a dedicated garden area, and room to entertain or let pets roam freely. Located in west central Yorkton, this property offers easy access to schools, shopping, and everyday amenities—making it a smart buy for homeownership or investment. (id:43042)
East Acreage In Rm Moose Creek
Moose Creek Rm No. 33, Saskatchewan
Welcome to the East Acreage – A Private Country Retreat Near Alameda Dam, Moose Creek RM| 1.6 kms off Hwy 9 Discover peaceful rural living with this newly subdivided yard site on 10 acres, featuring underground power, natural gas & great shelter belt. Nestled just west of Alameda Dam and surrounded by scenic ravines, this property offers a rare mix of privacy, space, and utility. Outbuildings & Infrastructure: Attached & Detached garage, 40 x 60' Steel Quonset w Concrete floor, 25' x 40' metal clad barn, Water dugout, ideal for watering or irrigation, Mature shelterbelt, 2 yard lights, 7000 gal concrete cistern, seasonal well. Recent Upgrades: * 2014: Dual-compartment septic tank with grey water to lagoon (approx. 110m from house) * 2018: High-eff natural gas furnace, central A/C, and gas water heater, * 2025 Flooring upgrade on main floor. Highlights: Prime Location: * Private acreage 3 km from recreational boat launch on Alameda Dam (fishing, boating) * 9 km to Alameda | 16 km to Oxbow | 35 km to Carlyle * Surrounded by natural beauty with views of two converging ravines, * Multiple usable outbuildings for storage, livestock, or hobby use, * Spacious home with solid bones – ready for your personal touch! * Quonset comes with tools, welder, air compressor, work bench NEGOTIABLE: 5 Hopper Bins ( 2 flat bottom stay ) , 2 Riding mowers - JD 48" mower & Husky 42" mower & attachment. VERSATILE, SCENIC ACREAGE IN FANTASTIC LOCATION, CLOSE TO ALAMEDA DAM COULD OFFER STORAGE RENTAL & OR GLAMPING/ CAMPING SPOTS. ** POTENTIAL TO RENT ADDITIONAL 30 Acres OF PASTURE FROM SELLER AS WELL.... Contact Realtors to schedule a viewing or more info. (id:43042)
647 Beckett Crescent
Saskatoon, Saskatchewan
Welcome to 647 Beckett Crescent! This beautifully maintained 1,304 sq. ft. two-storey home is nestled in the highly desirable community of Arbor Creek. Ideally located near schools, parks and a wide range of amenities, this home offers comfort, convenience, and a lifestyle you'll love. From the moment you step inside, you'll notice the pride of ownership throughout. The main floor features a bright and open layout, seamlessly connecting the living room, dining area, and kitchen—perfect for everyday living and entertaining. The dining area leads out to a spacious deck with a natural gas BBQ hookup, overlooking a private backyard that provides the perfect space to unwind. Upstairs, you'll find three generously sized bedrooms, including a spacious primary suite complete with a walk-in closet and a 3-piece ensuite. A full 4-piece bathroom serves the additional bedrooms, and a thoughtfully placed laundry area adds convenience to your daily routine. The professionally finished basement offers a warm and inviting family room, a fourth bedroom, a modern 3-piece bathroom, and ample storage. Additional highlights include a 2-piece powder room on the main floor, direct entry to the insulated and boarded garage. Don't miss your opportunity to own this wonderful home in Arbor Creek—call today to schedule your private viewing! (id:43042)
209 4th Avenue E
Coleville, Saskatchewan
Welcome to 209 4th Avenue E in the peaceful community of Coleville—an ideal spot for first-time buyers, investors, or anyone looking to downsize without sacrificing outdoor space. Situated on an oversized double lot, this charming 2 bedroom, 1 bathroom home offers a rare combination of space, privacy, and potential. Enjoy the serenity of small-town living surrounded by beautiful mature trees and a spacious yard that offers plenty of parking for guests, RVs, or toys. Step outside to a large 16' x 16' covered deck, perfect for entertaining, relaxing, or enjoying a morning coffee rain or shine. Inside, the home features a functional layout with a spacious kitchen and a bright living area. The finished basement boasts a generous family room—ideal for movie nights, a kids’ play area, or a hobby space. Recent updates include shingles (2016), water heater (2023), treated covered deck (2016), new interior and exterior doors (2025), new fixtures and entire house painted (2025). All kitchen appliances are included with the home as well as a newer dryer (2024), and brand new/never used washer (2025). Whether you're looking for a solid starter home, a low-maintenance rental, or a cozy place to retire, this property checks all the boxes. Don’t miss out on this affordable gem with room to grow! Schedule your showing today! (id:43042)
108 Main Street
Shellbrook, Saskatchewan
Spacious 1186 sq/ft bungalow in Shellbrook with a 536 sq/ft heated and insulated garage! This charming home boasts 6 bedrooms, 2 bathrooms, and recent updates offering plenty of possibilities at an affordable price. Situated on a large lot with 83.98 feet of frontage and 129.95 feet of depth, this property offers both space and privacy. Enjoy the convenience of the R/O system and the tranquillity of this peaceful town. Ideal for a growing family or those seeking a quiet retreat, this home is a must-see for anyone looking for comfort and style in a desirable location. (id:43042)
318 Lakeridge Drive
Warman, Saskatchewan
Take a look at this one of a kind fully developed 4-bedroom, 4-bathroom 2 Storey split home with a double attached 26x26 heated garage that has many upgrades located in the prestigious Crystal Springs area of Warman! This location is surrounded by walking paths, man-made lakes, a disc golf course and it is close to school bus routes. It features an exceptional floor plan with an open living room that brings in a lot of natural light, a stunning kitchen perfect for entertaining with a large sit up island/bar that has granite countertops, tile backsplash and a newer Fridge/stove & built in dishwasher. The kitchen has a very thought out walk though pantry to the mudroom that has access from the garage. The main floor also has a 2-piece bathroom and laundry room with a newer washer/dryer. The dining area is spacious and walks out onto a large partially covered deck that overlooks a beautifully landscaped backyard. The backyard is fully fenced and features a dog run, a firepit area, a gazebo, a newer hot tub and shed. The 2nd floor of this home has huge 4-piece bathroom, 3 good sized bedrooms with the primary having a walk-in closet and a gorgeous 3-piece ensuite bathroom with walk-in tiled shower. The basement is fully finished with 9-foot ceilings, newer vinyl plank flooring and it has a family room that features a natural gas fireplace and projector screen perfect for warm movie nights in with the family. The basement also has a 3-piece bathroom, a 4th bedroom and the utility room. The 26x26 double attached heated garage is in pristine condition as it features newer epoxy flooring. This perfect family home that has newly redone shingles and eavestroughs comes complete with all appliances, central air conditioning, an owned alarm system, a hot tub, 1 gazebo, 1 pergola, a pool table, all window coverings and so much more! Don’t wait! Call to view! Bar unit in garage not included - negotiable. (id:43042)
3863 Miyo-Wâhkôhtowin Road
Saskatoon, Saskatchewan
Welcome to this well-maintained bungalow offering a warm and inviting layout with 4 bedrooms and 2 bathrooms—perfect for families or anyone looking for functional, stylish living space. Enjoy cozy evenings in the spacious living room featuring a gas fireplace, and step through elegant French doors into the bright dinette area. The primary bedroom offers direct access to a large, covered wood deck with custom built-in seating—ideal for relaxing or entertaining outdoors. The main floor features mirrored closet doors in all bedrooms, window blinds throughout, and a garden door from the primary bedroom to the deck, creating seamless indoor-outdoor living. Downstairs, the fully finished basement includes a large family room, an additional good-sized bedroom, and a modern bathroom with a luxurious tiled standing shower. This home blends comfort, charm, and practicality—ready for you to move in and make it your own! (id:43042)
25 510 Kloppenburg Crescent
Saskatoon, Saskatchewan
Welcome to your dream home! This beautifully designed newer townhouse has a serene and private view off your back deck providing a peaceful retreat for families and first time buyers alike. With an attached garage for convenient parking and additional storage this property combines functionality with comfort. Step inside for a bright and airy open concept living space that is move in ready. Being an end until this property has exemplary natural light and the modern finishes make your to do list next to none. The basement is open for you and your families development (id:43042)
427 Blackshire Crescent
Saskatoon, Saskatchewan
Welcome to 427 Blackshire Crescent—a beautifully maintained 1,307 sq. ft. bi-level home nestled in the prestigious neighborhood of Briarwood. Ideally situated close to schools, parks, shopping, a civic centre, golf course, and an extensive park system with scenic walking paths, this property offers the perfect blend of convenience and tranquility. The home is set on a large, fully landscaped lot complete with underground sprinklers, and features an attached heated double garage. Step inside to a bright, open-concept main floor with vaulted ceilings and large windows that fill the space with natural light. The spacious living room showcases hardwood flooring, while the heritage kitchen includes a built-in island with breakfast bar seating, ample cabinetry and counter space, and a walk-in pantry. A garden door from the dining area leads to a covered deck overlooking the private backyard. Down the hall are three generously sized bedrooms and two bathrooms, including a three-piece ensuite in the primary suite. The fully developed basement offers large windows, a cozy family room with a natural gas fireplace, a fourth bedroom, a versatile recreation/game room, and an additional three-piece bathroom—creating an ideal layout for family living and entertaining. Additional upgrades and features include central air conditioning, central vacuum with kitchen toe-kick sweep, newer carpet, newer shingles, and a newer direct-vented range hood. Bright, open, and inviting—this executive-style home offers quality, comfort, and an unbeatable location. (id:43042)
102 230 Heath Avenue
Saskatoon, Saskatchewan
Excellent layout with this spacious & well-maintained 2 bedroom, 2 bathroom corner unit condo at Sienna Pointe. Nice, open floorplan with lots of large windows and bright light throughout the unit, overlooking a lovely courtyard/greenspace. Large living area with an enclosed 4-season sunroom with a beautiful view of the condo courtyard. Open concept kitchen/dining area, well laid-out kitchen with lots of cabinetry & peninsula eating nook. Generously sized primary bedroom with 6'4"x4'9" walk-in closet + 3-piece ensuite with sit-down shower. Nicely-sized second bedroom, full main bathroom, large 12'x6' laundry/utility room. Inviting outdoor balcony with views of the mature, park-like courtyard. Central A/C, in-unit forced air heat (heating included in condo fees), central vac system + attachments. Common condo amenities include lower level amenities room, workshop, visitor parking, & guest suite. 1 heated underground parking stall (#24) included along with dedicated parkade storage. Excellent location walkable to University Heights shopping & services, bus routes with convenient commutes to the U of S & downtown. Check out the link to the 3D virtual tour! Offers will be presented on June 8/2025 at 2:00 pm. Call for your private tour of this lovely unit and building. (id:43042)
46 330 Haight Crescent
Saskatoon, Saskatchewan
Welcome to 46-330 Haight Crescent, a 3-bedroom, 1.5-bathroom corner unit nestled in the quiet, safe, and highly desirable neighborhood of Wildwood in Saskatoon. Perfectly situated for families, students, or newcomers, this townhouse offers convenience, comfort, and character. Enjoy the ease of access to free parking right in front of your unit, along with a layout that includes a fully finished basement featuring a custom liquor bar, cabinetry, and a grand mirror—ideal for entertaining friends and family. The main floor living room opens onto a spacious deck, perfect for summer barbecues and outdoor gatherings. Additional highlights: Freshly painted throughout for a clean, modern feel, Steps from multiple parks and green spaces, Only 2 minutes by car (or 10-minute walk) to Centre Mall, grocery stores, and shopping complexes, 5-minute walk to direct bus routes to the University of Saskatchewan and downtown, Corner unit placement offers added privacy and easy access to your designated parking space. This home blends lifestyle and location perfectly—ideal for first-time buyers, students, or investors looking for a move-in-ready unit in a vibrant and accessible area. Don’t miss your chance to own this unique home in Wildwood! (id:43042)
1103 Patrick Terrace
Saskatoon, Saskatchewan
Tucked away at the corner of a quiet cul-de-sac in the desirable community of Willowgrove, this beautifully maintained open-concept bungalow offers luxury, space, and comfort on a large fully landscaped lot. Step inside to find gleaming hardwood floors throughout the main level, an inviting living room including a unique style gas fireplace, and a stylish kitchen featuring granite countertops, stainless steel appliances, and a spacious dining area—perfect for entertaining. The main floor hosts three generously sized bedrooms, including a primary suite with a luxurious 4-piece ensuite complete with a jetted tub, and dual closets (one walk-in). A second 4-piece bathroom and a convenient mudroom off the kitchen leading to the double attached, insulated, and heated garage complete the main level. The fully finished basement—professionally completed just one year ago—is a showstopper. Enjoy cozy evenings in front of the stunning custom stone fireplace wall, entertain at the stylish custom bar, and appreciate the thoughtful built-in cabinetry throughout. The lower level also includes two additional bedrooms, a 3-piece bathroom, a dedicated gym area, a large playroom, and a spacious laundry/storage room. Outdoors, unwind on the expansive deck with hot tub access, or enjoy the large backyard oasis with a garden area, trees and shrubs, a shed, and underground sprinklers. The home also features central air conditioning and a brand-new furnace installed in 2025. This is the perfect property for families or anyone looking for a turnkey home in a prime location with room to grow. Don't miss your chance to own this one-of-a-kind Willowgrove gem! (id:43042)
103 Coteau Street
Arcola, Saskatchewan
103 Coteua Street - Fully serviced 50' x 120' lot for sale in Arcola, SK, with town water and sewer, as well as power and natural gas to the property. This Lot is ready-to-build on and is located in a quiet area within town limits, offering a great opportunity for someone build, move a home in, or set up a investment property. (id:43042)
14 Parrhill Street
Hudson Bay, Saskatchewan
A rare opportunity has opened up at Parr Hill Lake—a charming two-story cabin with lake views, full of character and ready for new memories to be made. The main cabin features three bedrooms, providing sleeping space for 7–10 people, and comes fully furnished. A propane stove is available for cooking, along with a cozy wood stove to keep you warm. The living and family room has been recently updated with beautiful pine accents and new flooring. The upper level boasts two new windows that allow for a refreshing cross breeze. While the cabin isn’t perfect, it’s filled with charm and ready for adventure. Outside, you’ll find a separate bunkie with two beds and its own kitchen—this was the original cabin, offering a rustic, vintage feel. There are also two outdoor biffys, a large wood and storage building, and a spacious deck with surround seating that has a lake. Power currently runs on a generator, but main power lines are located right in front of the cabin, offering future possibilities. Additionally, an attached garage/shop was built in 2014, providing extra space for storage or projects. Best of all, this cabin sits on an OWNED lot, making it a truly special find. Call or text to setup appointment to view. Don’t miss out on this rare retreat—call today to set up a viewing! (id:43042)
427 Lakeshore Bay
Saskatoon, Saskatchewan
Welcome to 427 Lakeshore Bay, a well maintained two-storey home located on a quiet cul-de-sac in Saskatoon's desirable Lakeview neighbourhood. This 2022 sq ft property has been lovingly cared for by its original owner and offers a spacious, family-friendly layout with excellent potential to modernize. Featuring five bedrooms - four of which are located on the upper level — and four bathrooms, this home is ideal for growing families (4 bedrooms upstairs!) who value space, functionality, and location. The main level includes a traditional floor plan with a high vaulted ceiling in the living room area. The finished basement provides additional versatility with two large windows and window wells that bring in ample natural light and allows for egress. A jet tub in basement bathroom offers added comfort, and the home is equipped with a high-efficiency furnace for year-round efficiency. The attached 20x22 two-car garage adds everyday convenience. Built in 1982, the home includes upgraded styro foam insulation (under the siding) around both the above ground exterior and basement walls. The basement living space floor consists of a floating concrete slab with foam insulation and a vapor barrier underneath — providing great efficiency and peace of mind for future renovations. The exterior is in great shape, with original cedar siding, mature trees, and a smaller yard that still feels private. Located near parks and schools, this property offers a prime location with solid construction and timeless charm. While the interior is dated, it presents a fantastic opportunity for buyers looking to customize and add value. Call today to book your private viewing of this property. (id:43042)
423 Laurier Street
Forget, Saskatchewan
Welcome to this eclectic, warm, and inviting character home nestled just south of highway 13 in the Village of Forget. A sprawling property with a large garden (already planted for the new owners), 0.62 acres, oversized shed, and large trees to enjoy all year round. Inside of the home, the spacious foyer allows plenty of space to hang your coats and greet your guests. An open concept living/dining/kitchen area shows off the beautiful ceilings, large island, and plentiful natural light. There is hidden storage in many areas throughout the home, making use of every nook and cranny. The rest of the main floor consists of a lovely den (currently used as a studio), a full bathroom with laundry, and the utility room. Head up the grand staircase to the second floor where you'll find the coziest of nooks for reading. Gorgeous natural wood details give interest to the ceilings, soothing wall colours line the hallway leading you to the 3 bedrooms, office, and full bathroom. The master bedroom is an absolute sanctuary with tall ceilings, large windows, and a bonus loft space. Inside and out, this home has been carefully crafted to age gracefully and tell a story. Is your story next? (id:43042)
East Pennant Acreage
Riverside Rm No. 168, Saskatchewan
If you’re looking for a pristine, move-in ready acreage, this 16.75-acre gem just east of Pennant, Saskatchewan is calling your name. From the moment you arrive, you’ll be welcomed by a manicured shelterbelt—a picture-perfect entrance that leads to a beautifully maintained yard filled with Scotch pine, spruce, shrubs, perennials, and lush green space. At the heart of the property is a solid 1,900 sq ft bungalow, a spacious and well-built farmhouse offering room for the whole family. The main floor features a large country-style kitchen and dining area, a handy 2-piece bath and laundry off the back porch, and an oversized living room with a big south-facing window. With five bedrooms on the main, including a generous primary, and a 3-piece main bath, the layout is ideal for large families or those craving elbow room. Downstairs, you’ll find a huge recreation/family room, a workshop, utility room, ample storage, and practical extras like a water softener, iron removal system, and air exchanger—all designed for comfort and ease of country living. Outside, enjoy a double detached garage, plus a wooden arch-rib style Quonset with an electric overhead door. Inside the Quonset, you’ll find a built-in workshop area with electric heat—perfect for projects year-round. Additional features include a large 8x40 C-can for storage, three sheds, a productive garden, Saskatoon bushes, and cherry trees. The well provides ample water for both the home and yard. 2024 Electric bill was $3,447 (SaskPower). This property is the total package: space, privacy, function, and charm—acreage living at its finest. (id:43042)
202 Sixth Avenue E
Canora, Saskatchewan
Canora, SK - Great home! Great price! This 2 bedroom bungalow would make a great starter home or investment property. Ideally located near both schools, curling rink, skating rink, tennis courts, swimming pool and only a couple blocks from downtown Canora, SK. Recent updates include: 100 amp electrical panel, furnace & water heater and shingles! Added bonus is the fully fenced yard!!!! Included in the purchase price: fridge, stove, washer, dryer, and storage shed. Give us a call for full details! (id:43042)
813 Connaught Street
Regina, Saskatchewan
Well cared for 3 bedroom, 3 bathroom condo with full basement and attached garage. Close to main arteries for a quick commute anywhere in Regina. Really nice floor plan gives you an open family area with large windows overlooking the green space. Spacious living room has space for the entire family. Kitchen has mid-toned wood cabinetry and a centre island with lunch counter. Contrasting black appliances will remain. Dining area has garden doors that lead to your peaceful deck where you can escape and relax. Grassed area below for small pets or kids. Large foyer has a good-sized coat closet, a powder room for your guests and direct access to the fully insulated garage. A wide staircase takes you upstairs to 3 good-sized bedrooms and 2 bathrooms with lots of storage. Primary bedroom is large enough for a king size bed with dresser and side tables. There is a 4-piece en-suite along with a large closet. 2 bedrooms, 4-piece family bathroom and linen closet complete the upper level. Lower level has a recreation room where you can relax watching tv or maybe a teenager hangout. Lots of storage shelves for seasonal items or additional pantry space. Schools, restaurants, coffee shop, hardware store and much more in close proximity. Just move in! Everything has been done for you. (id:43042)
Pritchard Acreage
Morris Rm No. 312, Saskatchewan
Awesome spacious 5 bedroom bungalow situated on 24.62 acres with a 40’ x 60’ metal clad shed/workshop located S.E. of Saskatoon and Allan, south of Zelma and west of Young. Great location to commute to the Nutrien Potash Mine or the Mosaic Potash Mine. This home has many upgrades including a new concrete basement in 2007 as well as a new high efficient furnace, central air conditioner, on demand water heater, triple pane windows and an RO system for drinking water. You enter the home into a large foyer which leads into an awesome country sized kitchen/ dining room featuring custom black walnut cabinetry with a large island and counter space to spare. The main floor also features a large laundry room, 4 piece bathroom, living room, and three bedrooms. The lower level consists of a large family room, two bedrooms, large 4 piece bathroom, mechanical room, cold canning room and a storage room. The workshop (uninsulated) has a 100 amp main breaker, welder plug and 30 amp camper plug, and is nice and bright with LED lighting. The acreage is serviced with power, natural gas and Saskatoon city water. There is school bus service to Allan School. Laneways and parking areas are all washed rocks, so no mud issues. The beautiful yard includes a fire pit area, a playhouse for the kids, an established shelter belt, and many new trees including Colorado Blue Spruce, Acute Willows, lilacs, and chokecherries. The orchard features chokecherries, raspberries, strawberries, rhubarb, sour cherries, and apples. There is a large garden area with the balance of the land suitable for grazing or making hay bales, including a dugout. There is a rifle range on the property. Its proximity to the Zelma Reservoir (10 minutes), as well as Blackstrap, Manitou, Diefenbaker and Last Mountain Lakes makes this a great location for the outdoorsman. This is a rare opportunity to find a home/acreage of this size and at this price point. Don’t hesitate to view this great property! (id:43042)
214 2nd Avenue N
Beechy, Saskatchewan
Welcome to this beautiful home in Beechy! This home features an open concept floor plan for the kitchen, dining room and living room areas with great lighting, that will be perfect for entertaining guests, or relaxing with your family. The dining room has a sliding patio door that accesses the deck, bbq and firepit areas. The large kitchen with an island and walk-in pantry will be perfect for those family gatherings during the holidays! The full size basement features a large open area with endless possibilities, one bedroom, a 3-piece bath, storage room, utility room, and access to the single car attached garage that is 14' x 27'. The laundry room is on the main floor so you can easily do your daily laundry on the go! The 30' x 26' detached two car garage will be large enough for your vehicles and you will have the extra space for your tools, work-bench, and provide extra storage space. Finished landscaping includes underground sprinklers on the front lawn so you can keep your yard looking great all summer! There are 4 bedrooms, including 3 on the main level. This house had an addition and renovations that were completed in 2017. Upgrades include but not limited to, flooring, maple kitchen cabinets, vanity with laminate countertops, 4-piece bath, newer exterior doors, shingles, windows, vinyl siding and stonework, sliding patio door, two-tier composite deck, two car garage. You will not want to miss out on the opportunity to make this your new home! Book your private tour with me today! (id:43042)
6100 Dewdney Avenue
Regina, Saskatchewan
This beautifully updated 3-bedroom, 2-bathroom bungalow located in the desirable Mount Royal neighbourhood. Sitting on a generous double corner lot, the home features a fully fenced yard with gorgeous landscaping front and back, new trees in the front, fruit trees in the back, a fire pit area, and a powered 10x12 shed. Inside, you'll find a bright and spacious front living and dining room ideal for entertaining. The kitchen features freshly painted white cabinets, butcher block countertops, stainless steel appliances, and a classic subway tile backsplash for a clean, modern feel. A small second bedroom, perfect for a home office or nursery is located just off the kitchen. The spacious primary bedroom is situated next to the updated main bathroom, which boasts a new tub and tile surround. Downstairs, the high ceilings and large windows create a welcoming space that includes a cozy family room, a large third bedroom (window may not meet egress), a half bath, and a laundry room. Major upgrades include: painted exterior, shingles, windows, interior doors and trim, flooring, added attic insulation, radon mitigation system, high-efficient furnace, and central A/C. This home offers the perfect mix of vintage charm and modern convenience, ready for you to move in and enjoy! (id:43042)
205 1st Street E
Crooked River, Saskatchewan
Looking for peaceful, budget-friendly living with easy access to a larger community? This 3-bedroom mobile home with a large addition is situated on four generous lots, providing ample space. Fully serviced, including a septic mound, this property features recent upgrades in 2023 such as a new roof, skirting, and natural gas furnace, ensuring comfort and efficiency. A perfect opportunity for affordable homeownership in a quiet setting. (id:43042)
209 1st Street E
Spiritwood, Saskatchewan
Welcome to 209-1st street East in Spiritwood. This home is perfect for retirement, or of you are looking for a home all on one level, this 3BD, 2.5 bath home on a crawl space suits all your needs! Home features a spacious kitchen and dining area with tons of counterspace and storage, wide hallways, gas fireplace, central A/C, a large storage room. This home has a very favorable floor plan, and is a very well constructed home. Double attached heated garage, garden area, and a low maintenance yard. You won’t want to miss out on this opportunity, these homes in Spiritwood do not come along very often. Home comes with all appliances and a quick possession is available. (id:43042)
110 Allegretto Crescent
Saskatoon, Saskatchewan
Welcome to 110 Allegretto Cres, in Saskatoon's Silverwood Heights neighbourhood. This 4 level split home is in excellent, move-in ready, condition. New windows throughout the house bathe the spaces in natural light. The front room has lovely engineered hardwood floors and plenty of space for your furniture. Heading into the kitchen the cabinets have been painted, butcher block countertops and a fun tile backsplash recently installed. There is a space for a dining table and you over look the backyard from here. Up on the second floor you will find a (larger than expected) 4 piece bathroom, a big primary bedroom with 2 closets and a second bedroom. Heading down to the third floor you will find a cozy family room surrounded by windows, there's a space for studying and one for play. This level also houses a 3 piece bathroom. The 4th floor is currently being used as a gym but it would also be ideal as a media space, office, or playroom. Down here is also where the laundry and a sizeable storage room is located. Heading into the backyard, I hope you like to entertain or perhaps you could host the local soccer practice? This is a very large backyard! It's fully fenced, there's a deck and pergola for summer BBQs, a large lawn, garden beds, a shed, and an adorable playhouse. The attached garage does not have direct entry but it is 17 x 27, insulated and boarded! Other notable mentions include: shingles done in 2022, water heater in 2024, air conditioning, central vac, underground sprinklers, a natural gas bbq hook up, deep freeze in garage can stay, as well as the mini fridge. If you have further questions please contact your favourite Realtor® today. (id:43042)




