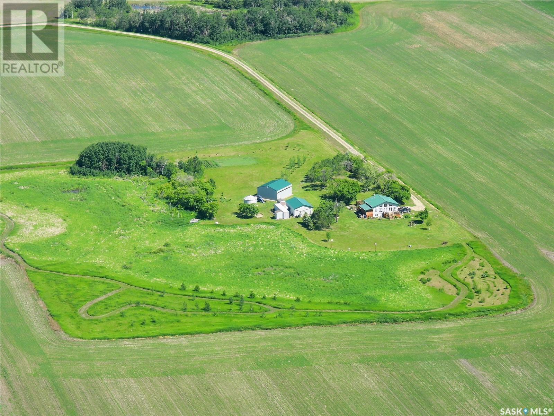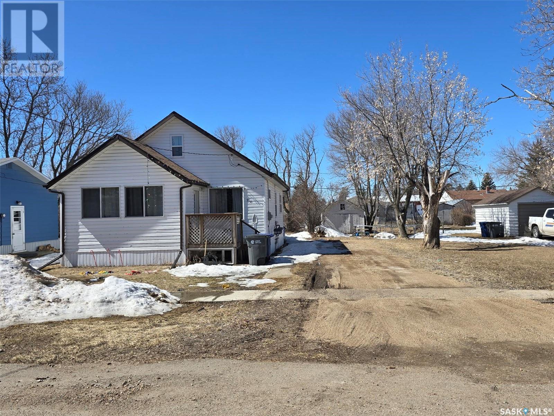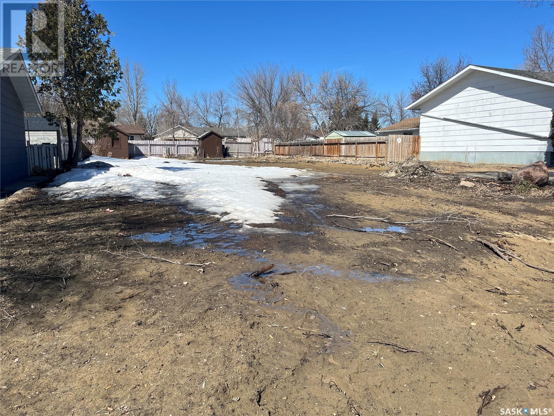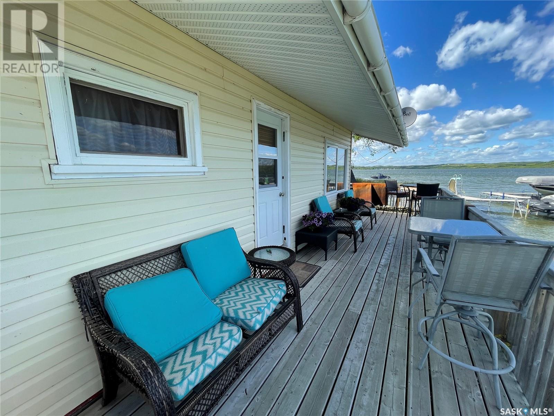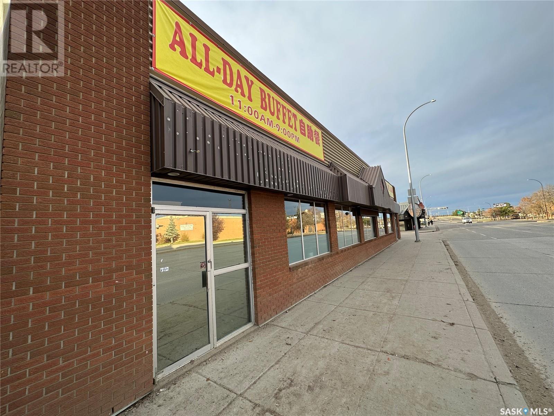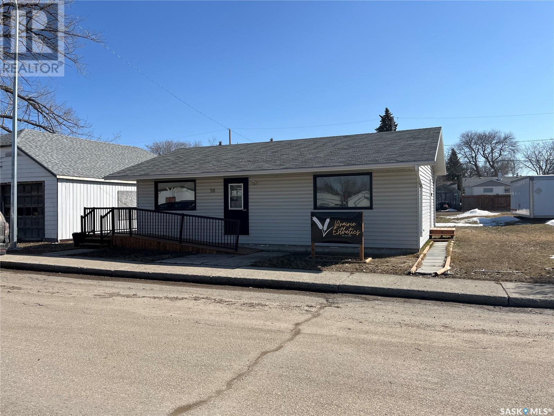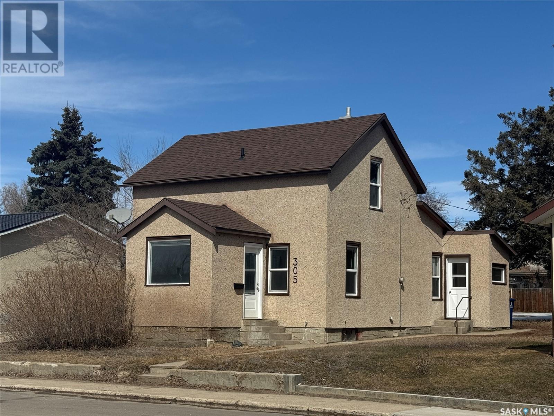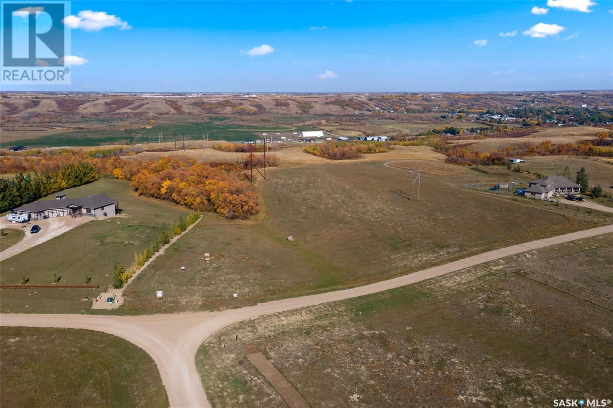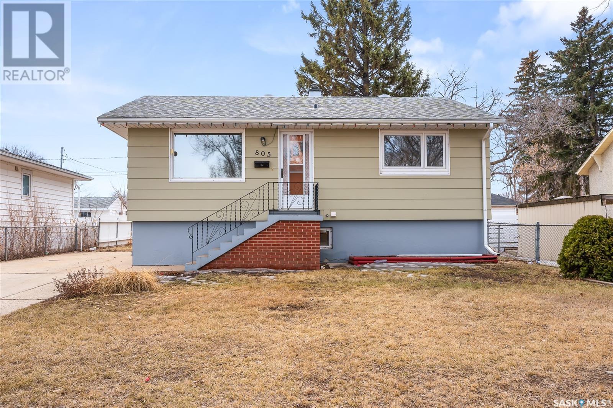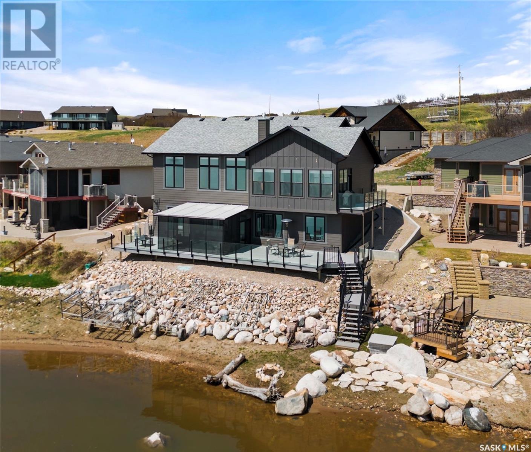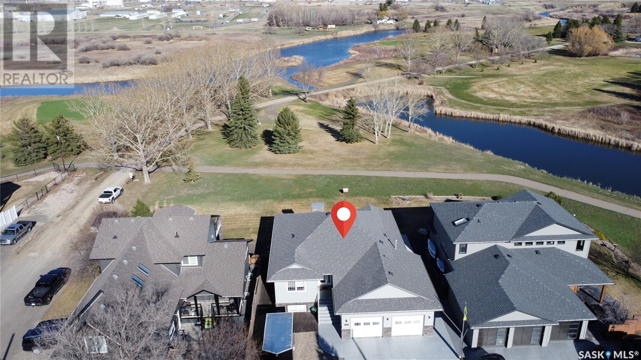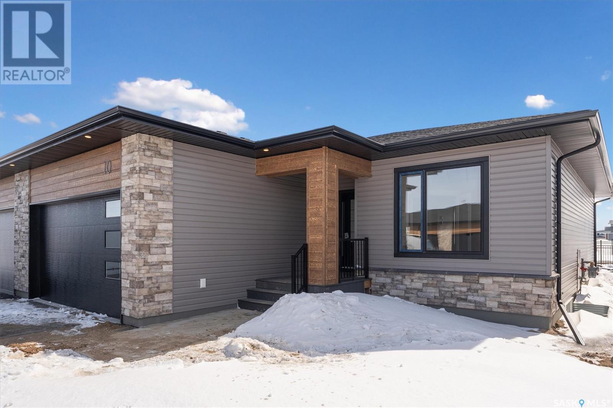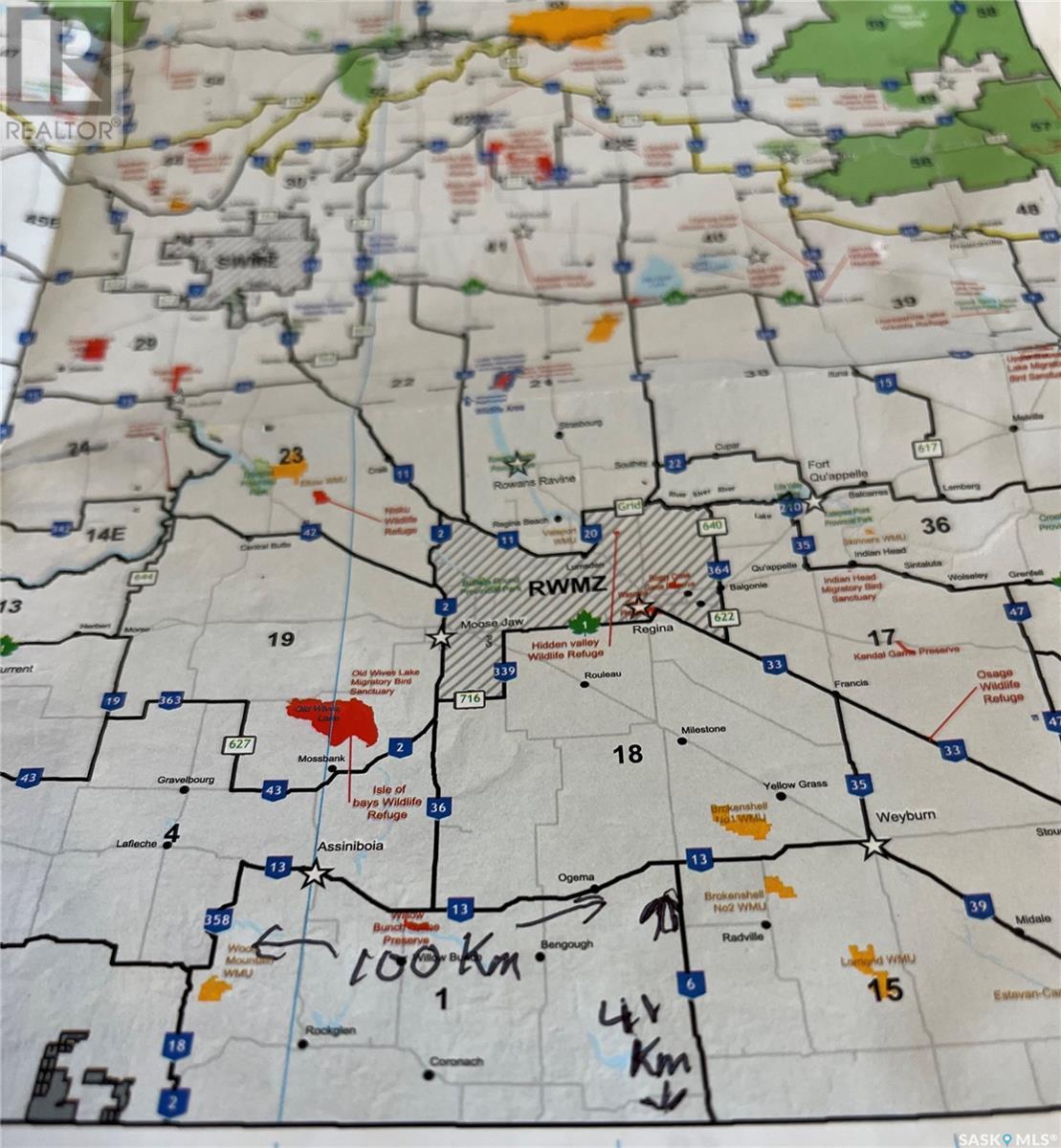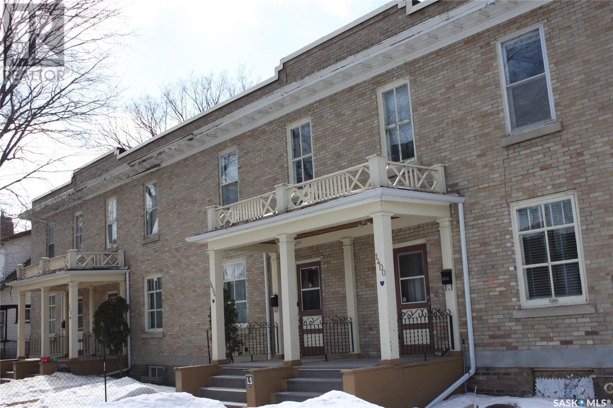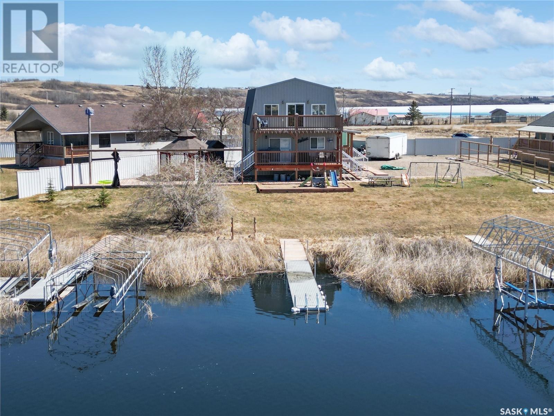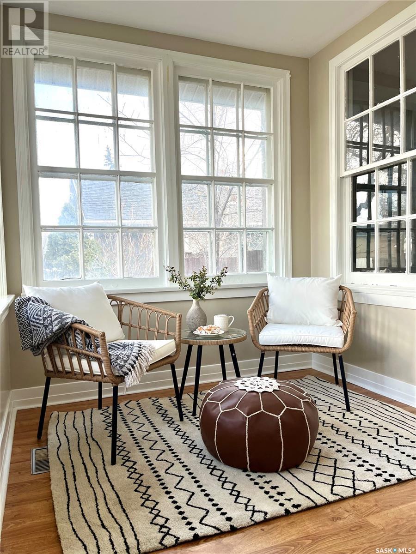8921 Hunts Cove Crescent
Cochin, Saskatchewan
Welcome to this beautifully crafted, year-round home on Hunt’s Cove Crescent in Cochin—perfectly positioned just steps from the beach and directly across from the peaceful flow of Lehman’s Creek. Built in 2016 with energy efficiency and thoughtful design in mind, this 2-bedroom, 1-bathroom property offers the ideal balance of comfort, style, and functionality. Step inside to an open-concept main living area that showcases a modern kitchen with shaker-style cabinetry, stainless steel appliances, ample cupboard space, and a central island—ideal for cooking, entertaining, or casual dining. The living and dining areas flow seamlessly together, highlighted by large windows and patio doors that capture panoramic views of the creek and surrounding natural beauty. At the rear of the home, you’ll find two cozy bedrooms and a bright, 4-piece bathroom featuring a high window for natural light, pearl-finish vanity, and a clean, fresh aesthetic. Outside, enjoy summer evenings on the wraparound deck or gathered around the backyard firepit, with terraced steps leading to the back of the lot for added outdoor space. This titled lot is fully equipped for year-round use, with a summer water line, a 400-gallon winter holding tank, and a recently installed natural gas furnace. The home also comes fully furnished, making it truly move-in ready with everything you need to start enjoying lake life right away. Located just a short walk from Hunt’s Cove Beach and within easy reach of local amenities, this home offers low-maintenance living in one of Cochin’s most desirable areas. Call for a private showing today! (id:43042)
1104 Main Street
Melville, Saskatchewan
Great location backing field! Solid bungalow with over 1,100 square feet. Large main entrance (from side door) flows into the open concept main floor, including the dining, kitchen and living rooms. Rounding out the main floor are 2 large bedrooms, and a 4 piece bathroom. The lower level has two additional bedrooms, family room and 3 piece bath/laundry. The fully fenced back yard is huge, with a private deck and well maintained lawn. The home also includes a large double attached heated garage (24'6" x 24'6"). Situated within two blocks from schools, Regional Park, swimming pools and walking track. Call or text to set up a viewing today! (id:43042)
Farmland Acreage
Aberdeen Rm No. 373, Saskatchewan
Welcome to your new home! This quiet secluded property is ready to move in, even freshly painted and shows 10/10. There are 4 bedrooms, 2 up and 2 down. Master bedroom has a 4 pc. En-suite with a jetted tub and walk in closet. The west wall brings in beautiful sunlight to the open concept living and dining rooms. The pine vaulted ceilings compliment the kitchen cupboards. The front entrance has glass doors leading out to a nice sized deck that you can enjoy the flowerbeds and birds….or right from the hot tub. Downstairs has another family room with a wood burning stove. There is a large laundry/storage room, 3 pc. Bathroom and 2 bedrooms with a large window in each bedroom. Outside there is a 24x28 shop/garage with overhead heat and a 10ft. ceiling. Perfect for any job. A 32x40 pole shed/barn is a great toy/RV storage. You will see sheds that have been used for honeybee produce (4 years ago) and a nice greenhouse. A well fenced garden and hobby pond is right out the back door. Off grid living on this Acreage could be enjoyed with so much space to enjoy wildlife and any other hobby you would like to try. An excellent plus is the 106 cultivated acres with Potential rent of $8500/year. What a great investment! A rare find and in wonderful condition! Please call today to book a tour! (id:43042)
208 4th Street W
Wilkie, Saskatchewan
Welcome to this warm and inviting 1,496 sq. ft. home that perfectly blends classic character with modern updates. Situated in a peaceful neighborhood known for its strong sense of community, this home offers a tranquil lifestyle while being close to all the essentials. Originally built in 1953, a thoughtful addition in 1988 expanded the living space, creating a spacious and functional layout with 3 bedrooms and 2 bathrooms on the main level. The primary bedroom features a private 3-piece ensuite complete with a walk-in shower for added comfort. The heart of the home is the open-concept living room, dining area, and kitchen—ideal for both everyday living and entertaining. The kitchen is completely brand new, highlighted by a sleek new island that adds extra workspace and style. Brand new flooring throughout the main floor and basement gives the entire home a fresh and modern feel. Natural light pours in through large windows, enhancing the warm and welcoming atmosphere throughout. Convenience is key with main floor laundry, while the basement offers a perfect rec room for movie nights, hobbies, or a kids’ play space, plus ample storage in the utility room. Outside, you'll appreciate the mature trees that provide both shade and privacy, along with a partially fenced yard that's great for kids, pets, or simply relaxing. The attached garage and additional carport offer plenty of parking and storage options. With updated shingles and many new windows, this home is move-in ready and waiting for its next chapter. Whether you're a growing family or looking to downsize without compromise, this property checks all the boxes. Don’t miss the opportunity to be part of a tight-knit, welcoming community—this one is truly a gem! (id:43042)
910 Pacific Street
Grenfell, Saskatchewan
COME TAKE A LOOK AT THIS CUTE HOME ON PACIFIC STREET! NEW to Buying? Tired of Renting? This is a great starter home in the community of Grenfell. 2 BEDROMS PLUS A SECOND LEVEL BEDROOM AND BONUS SPACE makes for a small family home or a couple. This home has it all for the size. The front porch is a great addition (3 season) for storage or extra living space. The living room and dining room are an open concept with lots of natural light. In the galley style kitchen the cabinets have been updated and cook over a gas stove. Main floor bedrooms are a good size , primary bedroom is big enough for a king bed. 4 piece bath separates the 2 bedrooms. Your favorite space with be the second floor with an extra room and flex space. AS for the basement... find the laundry area, roughed in for a second bathroom, interior weeping tile , new concrete floor, 100 amp panel, a HE furnace, and electric water heater. sewer line replaced, vinyl windows , vinyl siding are all assets. This home will be a favorite one , don't delay! (id:43042)
410 Main Street
Spy Hill, Saskatchewan
Profitable general store with Grocery store+ liquor store+ post office+ 4 bedroom living quarter in the town of Spyhill, 1 hr away from Yorkton. 3year avg sales is 900k+ and 140k of NOI. (id:43042)
2121 95th Street
North Battleford, Saskatchewan
Looking to build your dream home on in a sought out area in North Battleford? This 60 x 120 lot ready for development! Blank canvas ready for your personal touch! Taxes are currently being re assessed, tax amount showing is amount when there was a home located on the property. Taxes to be updated when new assessment available. Not sure where to start in planning the build of your new home? Jety builders, located in North Battleford, would be more than happy to discuss with you on how to make your dream a reality. (id:43042)
16 Sleepy Hollow Road
Murray Lake, Saskatchewan
Lakefront living could be yours! Nestled in over 40 feet of flat lakefront you'll find this 24x24 seasonal cabin located in Sleepy Hollow on Murray Lake, SK. This cute as can be cabin has it all! Appliances, most furnishing, bbq, dock and almost all furnishings! Just pack your bags and move right in. There are a total of 3 bedrooms (with soundproof drywall) that have sliding barn doors and an open concept main living area as well as kitchen/dining. The property is quaint and inviting with wood lined walls and ceiling giving it a warm and welcoming feeling. There is an electrified 3 piece bathhouse a few steps from the backdoor in the backyard and a 8x10 shed for all your extras. Enjoy the beautiful views from the front deck which is fully enclosed for pets and offers an connecting dog run. The shingles were replaced in 2016 and water heater in 2021. There is a 500 gallon septic with the pump out at the back of the lot. At the back of the lot you'll find a private parking stall up top and the driveway is a shared access easement with Lot 17. The lakefront has a rock retaining wall and a 30 foot wood dock with metal framing that is shared with Lot 17. The cabin is sitting on 16 screw piles that were installed in 2014. Seasonal water is available May-September each year. If your looking for additional parking for your boat, trailer or ice shack the hamlet has its own compound. Call to set up your private viewing today! (id:43042)
1401 2nd Avenue W
Prince Albert, Saskatchewan
Taste of Asia Buffet & Catering: A Thriving Business Opportunity in Prince Albert, SK Taste of Asia Buffet & Catering is a well-established restaurant in the busy center of Prince Albert, Saskatchewan, offering a great opportunity for someone looking to own a successful business. With seating for 200 guests and a liquor license, this restaurant has been a community favorite for years, serving a wide range of Asian-inspired dishes made from fresh, high-quality ingredients. The business has built a loyal customer base and is known for its delicious food and excellent service. The menu includes a variety of traditional and modern Asian dishes, appealing to a wide audience. The restaurant also offers catering services, which adds an extra source of income and helps to increase its reputation in the local community. Taste of Asia comes with a fully equipped commercial kitchen, and all necessary equipment is included in the sale, making it easy for a new owner to continue the successful operations without needing significant additional investment. The current owner is also willing to provide training and support during the transition to ensure the new owner is well-prepared to take over. This is a rare chance to acquire a profitable business with strong growth potential in Prince Albert. If you’re looking for a respected, established restaurant with room for expansion, don’t miss out on this opportunity! Rent is $7,260/m, no occupation cost. Restaurant owner doesn't own the building, but the Landlord is considering to sell the building as well. (id:43042)
1313 100th Street
Tisdale, Saskatchewan
I'm excited to present this well-maintained 1304 sqft bungalow, ideally located in downtown Tisdale, SK. Its proximity to amenities, walking paths, and both middle-secondary and elementary schools makes it a perfect spot for families. This move-in ready home offers both functionality and comfort, featuring four bedrooms, two bathrooms, an office/den, and a fully finished basement. The kitchen is equipped with ample cabinetry and a dining area that comfortably fits a large table, complete with a buffet ideal for entertaining or setting up a stylish coffee bar. The spacious living room boasts vinyl plank flooring and a large east-facing window with privacy blinds, providing plenty of natural light. For added convenience, the laundry area is located on the main floor and includes cabinets for extra storage and a utility sink. The fully finished basement adds significant living space, including a cozy family room, a game area, a fourth bedroom, a three-piece bathroom with shower, an office/den, and plenty of storage. The backyard is fully fenced and beautifully landscaped, featuring a firepit area, a stamped patio and walkway, and access to the double detached garage with RV parking and a carport. Updates are shingles on house (2015) and garage (2022), new garage door (2023), AC unit (2022), furnace & ducts cleaned (2024), eave-troughs (2015), fence (2020), all landscaping, some flooring and much more! This property reflects true pride in ownership and is ready to welcome your family! Call today to view! (id:43042)
405 1st Street W
Wynyard, Saskatchewan
Charming Updated Home with Dream Garage in Prime Wynyard Location Welcome to this cozy and beautifully updated 2-bedroom, 1-bathroom home, perfectly situated in a desirable Wynyard neighborhood. This home is ideal for first-time buyers, small families, or anyone looking to downsize without compromising on comfort or function. Step inside and you’ll immediately notice the fresh updates throughout the interior, offering a warm and inviting atmosphere. The thoughtful layout makes the most of the space, creating a home that is both practical and stylish. The basement has seen major improvements, including new weeping tile, a sump pit, and more — giving you peace of mind and added value. What truly sets this property apart is the incredible 26' x 32' heated and insulated garage. Whether you're a hobbyist, mechanic, or simply someone who needs extra space, this garage has it all: two overhead garage doors, two convenient man doors, a powerful ventilation fan, and plenty of room to work or store your vehicles and toys. Located in a great area of Wynyard, this home is close to schools, parks, and amenities, making everyday living easy and enjoyable. Don’t miss your chance to own this affordable, move-in-ready gem with a garage that checks all the boxes. Reach out today to schedule your showing! (id:43042)
Ne 90 1st Street
Wadena, Saskatchewan
90 1st St. Wadena is currently Prairie Esthetics and could continue as your own spa or another business. Foot traffic on the street is high with the post office across the street. The building is currently set up as a spa complete with a tanning room with separate entrance. The building could easily convert into retail, office space or even a residence. There currently is one tenant renting space that would consider staying. (id:43042)
305 3rd Avenue W
Biggar, Saskatchewan
This beautifully renovated home is move-in ready from top to bottom. Inside, you'll find a complete transformation—new paint, flooring, windows, finishings, fixtures, furnace, kitchen, bathroom, and more. The main floor features a stylish kitchen with adjoining dining area, a bright living room with an exposed staircase, a welcoming front entry sunroom, and a convenient 2-piece bath. Upstairs offers two comfortable bedrooms and a modern 4-piece bathroom. The partial concrete basement provides laundry facilities, mechanical systems, and extra storage space. Outside, enjoy a spacious yard and a metal storage shed. Classy, modern, and truly turnkey. (id:43042)
109 Railway Street
Langham, Saskatchewan
Shop / Office space with full fenced yard for lease in Langham. Brand new 576 sq ft shop offers a 8x9 ft door, 220 plug, baseboard heaters, and separate 100 amp panel. The yard site is just over 2600 sq ft and is fully fenced with swing gates for access. 3 phase power and additional yard space could be made available! (id:43042)
Lot 12 Minerva Ridge
Lumsden, Saskatchewan
Build Your Dream Home in the Scenic Qu’Appelle Valley – Lot 12, Minerva Ridge An exceptional opportunity awaits just 20 minutes from Regina in the beautiful Minerva Ridge acreage development, located only 3 miles from the charming town of Lumsden. Lot 12 offers just under 5 acres of gently rolling land—an ideal canvas to build your dream home in the heart of the valley. This fully serviced lot includes town water (Lumsden), natural gas, power, and telephone services, ensuring convenience and modern comforts in a serene rural setting. Zoned R2, the property also offers the potential to accommodate large animals, making it perfect for hobby farming or those seeking a country lifestyle. Families will appreciate access to a K–12 school in Lumsden, with bus service provided. The town also offers a full range of amenities including grocery stores, gas stations, restaurants, bars, a public library, skating and curling rinks, and more. Plus, you're only a 20-minute drive to the popular Long Lake resort area. A geotechnical report has already been completed, allowing you to move forward with confidence in your building plans. Don’t miss this opportunity to create your custom home in a sought-after location that offers the best of both nature and community living. (id:43042)
Meadow Lake Mobile Home Park
Meadow Lake, Saskatchewan
Here is an investment opportunity in a growing, vibrant Northwest Saskatchewan community. This is a 53-pad Mobile Home Park with 41 pads currently leased. This park has an ROI of 8% and the potential to realize a return of 8.5% and greater with little to no further expenditures. Financials and additional information is available. (id:43042)
805 Duffield Street W
Moose Jaw, Saskatchewan
Charming home with great curb appeal on a quiet street on South Hill. This home is close to schools, convenience stores, Wakamow Valley and other amenities. Enter in to the large living room with beautiful parquet flooring, and large windows letting in plenty of natural light. The eat-in kitchen has beautiful oak cabinetry and windows overlooking the backyard. This floor also hosts 2 spacious bedrooms and a 3 pc bathroom. Downstairs you will find 2 more bedrooms and another 3 pc bathroom. There is a large family room with kitchenette, giving you the opportunity to rent out the basement! This level is complete with a bonus area, and laundry/utility room, both giving you extra storage space. The yard offers you plenty of space for activities, and includes a patio area and beautiful trees. You also have a single detached garage in the back and additional parking. This home is available for quick possession and is ready for you to call your own! Reach out today to book your showing! (id:43042)
925 Railway Avenue
Theodore, Saskatchewan
Welcome to 925 Railway Avenue in the peaceful Village of Theodore! Situated on a spacious 1.81-acre corner lot within village limits, this property offers the best of both worlds—quiet country views with the convenience of small-town living. The elevated lot is well-graded and surrounded by a natural slough on the south and east sides, attracting a variety of birds and wildlife for you to enjoy year-round. With great access for large vehicles, this location is perfect if you’ve got a big truck or need extra parking space. The home, built in the 1950s, features two cozy bedrooms, a 3-piece bath, and a spacious living room filled with natural light. The eat-in kitchen offers ample cabinet and counter space—ideal for whipping up your favorite meals. Downstairs, you’ll find a developed basement with a rec room and additional sleeping areas. Please note, the basement floor has experienced some heaving and will require attention, but the space offers great potential for future updates. This home has been lovingly maintained and is ready for new owners to make it their own. Whether you're looking for a peaceful retreat, a place to enjoy nature, or a home with room to grow—this one checks all the boxes. (id:43042)
2 Sunset Boulevard
Katepwa Beach, Saskatchewan
Life is better at the beach—especially when it’s just steps away! This charming, fully turn-key four-season cottage is perfectly located within easy walking distance to the main beach and boat launch at Katepwa Lake. Whether you're heading out with your towel or your golf clubs (yes, it's walking distance to the golf course!), this spot truly has it all. Outside, you'll find plenty of parking, a party-sized deck, and a spacious yard where the kids can run and play. Inside, enjoy cozy comfort with 2 bedrooms, a 3-piece bathroom with laundry, and a kitchen with a gas stove, fridge and dishwasher plus an eat-up island. The electrical panel has been recently upgraded, and the partial basement houses the furnace, water heater, softener, and pressure system. The property also comes with its own well and septic tank, offering you independence and convenience. The mature yard offers great shade and privacy, along with a few handy sheds for storage. All appliances are included—just bring yourself and start enjoying lake life to the fullest! (id:43042)
557 River Street E
Prince Albert, Saskatchewan
Charming 4 Bedroom 2 bathroom home located in Great Midtown location. The bright main floor of this home features spacious living room, galley style kitchen, dining area and 2 large bedrooms. Newer flooring upstairs, newer windows throughout, newer high efficiency furnace and air exchanger. Basement is fully finished and has a 2 bedroom suite(not currently used as a suite) large kitchen living area and shared laundry. Home has large detached single garage, carport and partially fenced south facing backyard. All existing appliances included. (id:43042)
542 Sauer Terrace
Saskatoon, Saskatchewan
Located at 542 Sauer, this beautifully designed two-story home offers 2,410 square feet of above-grade living space, combining luxury, space, and functionality in an unbeatable location. With five bedrooms and four bathrooms, this home is perfect for a growing family or those who love to entertain. Situated on a large pie-shaped lot backing the Forestry Farm, this property provides privacy and scenic views. The exterior boasts a stamped concrete driveway, sidewalks, and a rear patio, along with a zero-maintenance backyard featuring artificial turf. A spacious five-car attached garage includes specialty flooring and a floor drain, offering both practicality and durability. Inside, the open floor plan includes nine-foot ceilings and a large family room overlooking the backyard. The formal dining room is highlighted by a gas fireplace, while the chef’s kitchen showcases floor-to-ceiling maple cabinetry and a large island. The primary suite features a walk-in closet and a luxurious four-piece ensuite. The home is designed with comfort in mind, including heated tile floors in all bathrooms. Four of the five bedrooms have walk-in closets. The fully developed basement adds additional living space with two bedrooms, a five-piece bath, a recreation room, a laundry room, and a utility room. A built-in sound system enhances the home’s modern living experience. This exceptional property is a perfect blend of style, convenience, and premium finishes. Contact us today for a private tour! (id:43042)
325 Martens Avenue
Warman, Saskatchewan
Seller is installing vinyl plank flooring on the main floor. Discover your dream family home on the desirable and newest subdivision on the south side of Warman! This property is ideally located close to the skate park and walking paths. This spacious two-story home boasts an open concept design, featuring 4 bedrooms and 4 bathrooms. As you enter this home you will find a large foyer leading into a generous size living room overlooking the front deck, and unique features like piano windows and archways into the kitchen. The highlight of the home is the stunning kitchen, complete with a generous island workspace, a pantry, and floor-to-ceiling cabinets, along with modern stainless-steel appliances, including a newer viewing fridge. Upstairs, you’ll find three good sized bedrooms, including a master suite with a walk-in closet and a full en-suite bathroom. The basement is fully developed and includes recessed lighting a bedroom, a full 4 piece bath, family room and a flex room that has a temporary wall easily removed to enlarge the family room. Step outside to a deck, fully landscaped yard, fenced backyard, and the bonus is additional Rv parking. Don’t miss out on this incredible opportunity! (id:43042)
332 Mihr Bay
Sun Dale, Saskatchewan
Welcome to 332 Mihr Bay at Sundale Beach Resort, a luxurious lakefront property that promises to take your breath away with its unparalleled beauty and opulent amenities. This luxury property offers a private and exclusive retreat for those seeking an extraordinary lifestyle. As you step through the grand entrance, you are greeted by a stunning, open-concept living area that seamlessly blends contemporary design with breathtaking lake views. The floor-to-ceiling windows allow natural light to infuse the space, highlighting the meticulous craftsmanship and attention to detail that went into constructing this architectural masterpiece. The gourmet kitchen is a chef's dream, featuring top-of-the-line stainless steel appliances, custom cabinetry, and an expansive island perfect for entertaining guests while showcasing your culinary prowess. Enjoy your meals in the large dining area or dine alfresco on the spacious terrace overlooking the sparkling lake. Waking up to panoramic lakefront views from the comfort of your bed will truly make every morning feel extraordinary. Designed with entertainment in mind, this property boasts a walk out basement with fully equipped wet bar. Venture outside, and you will find yourself immersed in your own private paradise. Whether you want to indulge in water sports, take a peaceful boat ride, or ice fish in the winter, this property offers endless opportunities for outdoor enjoyment. Sundale Beach Resort itself is renowned for its exquisite amenities, exclusive access to a pristine private beach & boat launch. Whether you are seeking an active lifestyle or a serene retreat, this has something for everyone. Don't miss the opportunity to experience the epitome of luxury lakefront living at 332 Mihr Bay. Immerse yourself in the tranquility, savour every sunset over the glistening waters. This property showcases the best of what Sundale Beach Resort has to offer, embodying the true essence of a dream Saskatchewan lake home. (id:43042)
34 Colony Place
Regina, Saskatchewan
A rare opportunity to own this spacious five-bedroom home on a large lot, facing green space, in one of the nicest cul-de-sacs in Regina, located in the heart of prestigious Albert Park. This awesome family home is in move-in condition and awaits new owners. The exterior has seen significant upgrades, including acrylic stucco with stack stone accents (2017) with 2-inch foam wrap for added insulation, 2014 shingles, new soffit and fascia, and eavestroughs with gutter guards, as well as newer front and back doors. Composite front steps with custom metal railings lead to a modern front door that welcomes you into a spacious foyer. To your right is the grand living room with French doors and bay windows (2017), flowing seamlessly into a formal dining room and an upgraded kitchen with quartz countertops, stainless steel appliances—including a 2023 stove and 2020 fridge and dishwasher—and a custom breakfast nook, all accented by new vinyl plank flooring (2025). The family room was rebuilt in 2015 on a new crawlspace with spray foam insulation, vinyl tile flooring, and a gas fireplace with a Rundlestone surround (2017). There is a patio door opening to a massive two-tiered cedar deck (42’ x 22’, built in 2018), pergola, and hot tub in the park-like backyard. The majority of the home has been freshly painted in 2025, and all three bathrooms have been updated, including a four-piece main bath with a soaker air tub and rain shower, and a spacious primary suite with walk-in closet and a stylish 2020-renovated ensuite. Additional highlights include newer spray-tex ceilings in the hallway, living room, dining room, and family room, the majority of windows replaced with PVC, a 2016 water heater, and a double detached garage that is insulated and features direct entry. Move in and enjoy this incredible home and fabulous location! (id:43042)
1939 St Charles Avenue
Saskatoon, Saskatchewan
Great upgraded bungalow only 1 block from the river with a newer 24x26 heated garage (2014)! The bright and open main floor features 2 bedrooms, a full bathroom, large living room, functional kitchen with quartz countertops and 2 sided eating bar, and large rear porch/entry. Downstairs there is the laundry area as well as tons of room for storage. The front yard has mature trees and lawn, the fenced back yard has a patio with natural gas BBQ hookup, massive storage shed, and access to the garage. Great affordable living or rental property. (id:43042)
905 7th Street E
Prince Albert, Saskatchewan
Three-Plex – East Flat Location – Excellent Investment Opportunity. Raised bi-level three-plex located in the East Flat area. The main floor features a spacious and bright 3-bedroom suite with large living and dining areas, a 4-piece bath, 2-piece bath, and in-suite laundry. Loads of natural light throughout. The lower level includes two self-contained 1-bedroom suites, both with large windows. All units have separate entrances. Property includes central vac, all existing appliances and a detached 2-car garage. Shingles done on house and garage in 2022, all windows done in approx 2012. Long-term tenants in place: 35-year tenant in the main floor suite and 2-year tenants in each of the basement suites. All tenants are on leases and would like to remain. Excellent opportunity for investors—turnkey property with solid rental history & professionally managed. (id:43042)
103 Townsgate Way
Weyburn, Saskatchewan
Welcome to this beautiful, modern 2-storey townhouse! This property is situated in a well-sought after condominium with prime location to the new hospital. The second storey is finished with two beds, each with their own full ensuite and large walk-in closets, laundry, and a nook perfect for a small office space or sitting area. The main floor hosts a large welcoming foyer with plenty of space, offering direct access to the single-car garage. A gleaming kitchen with granite counter tops, modern fixtures, plenty of natural light, and is adjacent to the living room, presents the perfect place to relax and enjoy some free time. And when the sun shines and the weather is warm, the deck directly off the dining area is the perfect spot to soak it all up! The basement, recently finished, is the perfect space to host gatherings, enjoy a movie night, or offer extra space for whatever you'd like. Call today to book your viewing. (id:43042)
37 2751 Windsor Park Road
Regina, Saskatchewan
Welcome to this beautifully updated and well-maintained 2-bedroom, 2-bathroom townhome, offering both comfort and convenience. Located in a peaceful South East neighbourhood, this charming home features a spacious, open-concept living area, perfect for entertaining and everyday living. The modern kitchen boasts updated countertops (2024), new stainless steel appliances (2024), and ample cabinetry, making meal prep a joy. Not to mention the island with bar top, perfect for gathering around or quick meals, and a corner pantry for tons of storage. The dining area is spacious and leads to the bright and inviting living room. Both bedrooms are generously sized, and the master suite offers plenty of natural light. The four piece bathroom completes this floor. Downstairs is a large family room with a big south facing window (could be converted to a 3rd bedroom), and a den which could be used as a flex space. The three piece bathroom and laundry room are bright and clean, and the utility room is home to a newer high efficiency furnace (2021) and owned water softener (2021). This condo is move-in ready and offers the perfect blend of modern updates with low-maintenance living. Don't miss out on this opportunity to own a well-maintained and thoughtfully updated home in a desirable location! Additional features include a direct entry attached garage, newer AC (2021), main floor repainted (2024), vinyl plank flooring in great room (2024), kitchen sink and faucet replaced (2024), reverse osmosis under kitchen sink (2021), and plenty of storage options throughout the home. Call to view this home for yourself! (id:43042)
427 Cameron Street
Foam Lake, Saskatchewan
Spacious 10-Bed business – Ideal for Group Living, Rentals, or Senior Care Accommodation- Was licensed as a senior care home. Discover the perfect investment opportunity with this expansive 10-bedroom property, previously operated as a licensed care home. This versatile building offers exceptional potential for a variety of uses — from multi-tenant rentals to group home setups or senior housing. The home is thoughtfully laid out to accommodate shared living, with wide hallways, multiple bathrooms, and communal areas that promote both comfort and independence. Whether you're an investor looking for strong rental income or a care provider ready to serve seniors or special needs clients, this property is turnkey-ready. Key Features: 10 spacious bedrooms Multiple full and half bathrooms Large common living and dining areas 2 Large kitchens suitable for group meal prep Wheelchair accessible design Quiet, residential setting close to amenities This is a rare opportunity in a small city with a growing demand for affordable shared housing or senior accommodation. Whether you're expanding your care home operations or creating a co-living rental model, this property checks all the boxes. Don’t miss out — schedule your private viewing today! (id:43042)
9 Jasmine Court
Moose Jaw, Saskatchewan
In real estate, the saying "location, location, location" holds immense truth, and Jasmine Court in Sunningdale neighbourhood of Moose Jaw is a prime example. Situated in a peaceful cul de sac, this property is a favorite among families. Only a 5 minute walk from Sunningdale School, it offers unparalleled convenience for families w/children. Right across the street, an outdoor skating rink awaits, providing endless opportunities for family fun & community engagement. Not to mention a park w/walking paths steps away. Jasmine Court is well-known for its mature landscaping & the evident pride of ownership among its residents. This immaculate bungalow features hardwood & Tile flooring running throughout the main floor, bright windows flooding the main living spaces w/tons of natural light. Enjoying the openness of the living & dining areas, that lead into the openness of the kitchen & casual dining space w/patio door leading the deck overlooking the yard. Hosting 5 bedrooms & 3 baths, it accommodates your family. Primary bedroom hosts a walk-in closet & 3pc. ensuite. This main floor also for your convenience, has a great sized laundry room. The lower level, spacious, not only has a family room space with a gas fireplace but a games area & a bonus nook area, 2 bedrooms, bath as well as storage & utility. The home has been meticulously maintained & is truly move-in ready, allowing you to settle in without any hassle. The yard is fully fenced, is South facing so you can enjoy sunshine all day when you entertain with friends, family and have kid play areas. Let’s not forget the Dbl. Att. Garage with 220 volt, and insulated! This home is the complete package, perfect for any stage of life. Whether you're starting a family, expanding, or seeking a comfortable place to retire, 9 Jasmine Court has it all. Simply pack up and move in to enjoy a life of comfort, convenience, and community. CLICK ON THE MULTI MEDIA LINK FOR A FULL VISUAL TOUR, and let’s make your next move! (id:43042)
1106 Main Street
Moosomin, Saskatchewan
Welcome to this charming 4 level split situated on the most beautiful lot! This yard has even won an award! The curb appeal is like none other when you're driving down the winding driveway; the unique exterior that's so eye-catching, the attached double car garage, the front deck, the mature trees, the overall attention to detail is like nothing you've ever seen before. The eat-in kitchen has been nicely updated and boasts stunning white cabinetry, large island, lots of cubpoard/counter space, and access out onto the tiered composite deck where you can sit and enjoy the park-like features of the yard. The main level also provides you with a large living room. Up a few stairs to the second level you'll find a 4pc bathroom and 3 spacious bedrooms, one of which is the primary with a 2pc ensuite and large closet! The basement provides you with a huge family room, complete with a wood burning fireplace accented with stone, an additional 2pc bathroom, and large rec room which has been roughed in for a wet-bar and has built-in space for a mini fridge. It doesn't end there!! Down a couple more steps is the large storage room/utility/laundry room which has the space to be converted into another room of your choice. UPDATES INCLUDE:boiler, flooring, some windows, kitchen, shingles. BONUSES INCLUDE: central air. This amazing property is sure to impress! (id:43042)
404 9th Avenue Se
Swift Current, Saskatchewan
Golf Course Living at Its Finest! Enjoy your morning coffee or evening happy hour with a stunning view of the Chinook Golf Course from this beautifully placed bungalow. This 4-bedroom, 3-bathroom home offers 1,528 sq ft on the main floor plus a bright, raised basement with large windows and the same spacious footprint. Built in 2012 by a quality local builder, this home features an open-concept layout with a generously sized kitchen, large island, hardwood floors, and seamless flow between the kitchen, dining, and living areas. Nearly every room enjoys gorgeous golf course views, even including the Primary bedroom with walk in closet and 4 piece ensuite. The main floor also includes a dedicated office with a Murphy bed, main floor laundry, and access to a sheltered front deck—perfect for relaxing or cheering on golfers as they pass by. The basement boasts a wet bar for entertaining, plenty of natural light, and tons of storage. The heated double attached garage includes built-in cabinetry for even more functionality. This home has been meticulously cared for and offers a rare opportunity for golf course living with privacy and style. For more information or to book your private tour, call today! (id:43042)
128 Wintergreene Lane
Regina, Saskatchewan
Welcome to Wintergreene Terrace in Albert Park—a sought-after & prestigious condo development crafted to the high standards of Westridge Homes. From the moment you enter, you’re greeted by a warm & elegant foyer that immediately feels like home. The condo is in pristine condition & ready to impress. With an open-concept, the floor plan flows seamlessly between the gourmet kitchen, dining area, & great room—perfectly positioned at the heart of the home. Natural light pours through large picture and transom windows in the great room & dining area :a unique benefit of this desirable end-unit location. The kitchen is a chef’s dream with an abundance of cabinetry, counter space & eating bar. The inviting great room is ideal for entertaining or simply relaxing in style. Step outside the dining area to your south-facing, covered deck where you can bask in the sun by day & take in beautiful sunsets by evening. The generously sized primary bedroom easily accommodates a king-sized bed w/ room to spare, a 9.1 x 5.1 walk-in closet & luxurious feeling 3-piece ensuite complete w/ 5' glass shower w/seat. Second bedroom is ideally located at the front of the home—perfect for guests or as a stylish home office. A full main bath & direct access to the garage add to the thoughtful design. Main floor laundry is 5.5 x 5.3 w/ upper cabinets & shelving. Lower level continues the high-quality feel w/ a spacious family room,wet bar, cozy nook area w/ pot lights & built in shelving, 3/4 bath w/ lrg tiled shower 5'10" x 2'6", big third bedroom, & large storage room. Garage is insulated & gyproched measuring 23.10 L & 13.5 W. Pets allowed with approval. Every inch of this home sparkles with pride of ownership. If you’ve been waiting for the right opportunity in Wintergreene Terrace—this is it. Plus a location w/ quick access to Lewvan Drive, the ring road, University of Regina, Regina International Airport & a plethora of amenities and services. (id:43042)
3355 Green Bank Road
Regina, Saskatchewan
This well-maintained 1,595 sq ft two-storey home is ideally located in Greens on Gardiner, directly across from a beautiful park with walking paths and just a short distance to east-end amenities and nearby elementary schools. Designed for functionality and comfort, this move-in ready home offers four bedrooms, four bathrooms, two office/den spaces, a fully finished basement, and a double detached garage. The kitchen features a corner pantry, a large peninsula for additional prep space, and updated stainless steel appliances including a Jenn-Air convection oven with induction cooktop (2019), fridge (2017), dishwasher (2021), and microwave hood fan. The adjacent dining area easily accommodates a large 8-seat rectangular table and includes a built-in buffet that is perfect for entertaining or a stylish coffee bar. The living room showcases hardwood flooring and large west-facing windows that overlook the backyard and a spacious 22x12 composite deck. A two-piece bathroom and a dedicated main floor office/den with hardwood flooring complete the main level, making this space ideal for those working from home. Upstairs, the primary bedroom overlooks the park through a charming east-facing bay window and offers a walk-in closet and a four-piece ensuite. Two additional bedrooms on this level feature built-in wall shelving and share a second four-piece bathroom. The laundry is conveniently located on the second floor and includes a 2020 washer and dryer set with upper cabinetry for extra storage. The fully developed basement expands the home’s living space with a comfortable family room, a fourth bedroom, a three-piece bathroom with corner shower, an additional office/den, and a storage room. While there is no side entry, the back door provides direct access to the basement, offering potential for a private lower-level setup. The backyard is fully fenced and landscaped, with access to the double detached garage. The home is built on piles and includes a sump pump. (id:43042)
10 515 Delainey Road
Saskatoon, Saskatchewan
Welcome to 10-515 Delainey Road located at "Ari by North Ridge" in the growing community of Brighton! "Ari by North Ridge" is a bungalow style project with double attached garages located in a prime location just blocks from several amenities. This brand new 1285 sq ft fully developed home (KODA Model) includes several eye-catching upgrades all within a condominium setting. This customized floorplan is a must see to truly appreciate with some stand out main floor features including ceiling height kitchen cabinetry, gas range, tiled showers, main floor office w/ french doors, fireplace, and stacked laundry with ample shelving and storage. The craftsmanship is truly evident with some additional touches including high quality shelving in all closets, an upgraded trim package, multiple feature walls, vinyl plank flooring, quartz countertops, and upgrades to all lighting and plumbing! The basement has been fully completed and includes 2 additional bedrooms (large bright windows), a full 4-pce bath, and a gorgeous recreation room with fireplace and a wet bar ideal for entertaining. This home also includes a heat recovery ventilation system, triple pane windows, and high efficient furnace. The 24' deep garage is insulated, drywalled, and painted and is a welcoming site, allowing that extra space for your vehicles (Includes rough in for future heater). The rear south facing deck offers sunshine morning to night and backs green space and walking path (10'x19' composite deck w/ aluminum railing has a gas bbq outlet). Includes fridge, gas range, dishwasher, washer, dryer, and air conditioner. This project may be a perfect fit for you! GST/PST included in purchase price with any rebates to builder. Saskatchewan Home Warranty Premier Coverage. (id:43042)
132 Mcdougall Crescent
Regina, Saskatchewan
Welcome to your new home!! This 3 bed 2 bath 1041 SQFT home located in popular Whitmore Park could be exactly what you are looking for. This home is on a nice quiet crescent, close to many schools- public, French Immersion, High School, & University- great location. With really nice cozy street appeal ,when walking into this home, you wll be greeted by a nice spacious floor plan- perfect for visiting and entertaining.. A newly updated kitchen/dining area features a large granite counter top, a brand-new ceramic-top stove, stainless steel fridge, dishwasher, & undermount sink. The kitchen area also has a cute coffee-bar area- just what you need in the mornings before work. The living room is cute & cozy- perfect for those movie nights. The main floor has 3 good-sized bedrooms, as well as a recently updated main bathroom with beautifully tiled floor & tub-surround. In the basement, you will find a Large family room are, a 3-piece bathroom, and a den- which is currently used as a 4th bedroom. Please note that the Den window in the basement does not meet egress requirements to qualify as a bedroom. The back yard is very large & open- perfect for gardening, back-yard family gatherings, or whatever your heart might desire. Complimenting the back yard is a large deck- perfect for summer BBQing. Other recent notables: Foundation structure w just inspected & came back positively. Sewer line just had an inspection and back-flow check valve installed in Dec 2024. Furnace was inspected week of Apr 4. Shingles were done in approx 2011. This home is ready & waiting for a new family- will it be yours? (id:43042)
5 Poplar Place
Candle Lake, Saskatchewan
Immaculate Home with Dream Shop & Garden Oasis. Showcasing 2160sqft, 5 bedrooms, 3 bathrooms, a double attached garage, and a fully equipped 24' x 36' heated shop. Fully fenced, meticulously landscaped, this large ¾ acre pie-shaped lot at the end of a quiet cul-de-sac—offers the ultimate in privacy and peaceful living. Step inside to an open-concept layout. Heart of the home is stunning maple kitchen with granite countertops, stainless steel appliances, double ovens, oversized fridge, and a massive heated island. Completing the main level are an expansive dining area, a living room, a cozy family sitting area with a wood-burning fireplace, a generous mudroom and a charming three-season space incorporating the wonderful outdoor yard. The second level features four generously sized bedrooms, a dedicated office space, and a well-appointed 4-piece bathroom. The expansive primary suite offers his-and-hers closets and a beautifully updated 3-piece ensuite, complete with a dual rain-head walk-in shower. The attached 2-car garage offers direct home access, while a separate 24x36’ heated shop includes a heavy-duty hoist, large upstairs office, and an attached lean-to for additional covered storage. Additional notable features include new shingles, oversized eavestroughs, a Generac generator, fully fences yard, front gate, reverse osmosis system, in-ground sprinklers, newer furnace and air conditioner, a full slab crawl space, private water well, and septic system. Outside, unwind in the high-end hot tub with WiFi, Bluetooth, and a power-lift cover—or explore the showpiece garden filled with a rich variety of flowers, fruit trees, vegetables, and charming sitting areas designed for both privacy and social gatherings. This spectacular property is offered with immediate possession and can be sold fully furnished at a nominal cost. Whether you're seeking a peaceful retreat or an entertainer’s paradise, this could be #yourhappyplace. (id:43042)
108 Bryden Crescent
Regina Beach, Saskatchewan
This affordable lot is located in a quiet crescent area of Regina Beach. A septic tank has already been installed, and water is located on the lot. This good-sized lot with a 70' frontage could easily accommodate an RTM or Modular Home and is an easy walk to the lakefront. (id:43042)
524 425 115th Street E
Saskatoon, Saskatchewan
OPEN HOUSE SATURDAY 2:30 - 4:00 PM. Welcome to #524-425 115th Street East is tucked away from the hustle and bustle of 115th Street, this bright and spacious coach-style townhouse offers over 1,300 sq. ft. of well-maintained living space. Featuring 3 generous bedrooms and 2 bathrooms, this unit is ideal for families, students, or anyone looking for affordable space without sacrificing comfort. The kitchen features rich maple cabinetry, sleek stainless steel appliances, and a stylish backsplash, seamlessly flowing into the dining area. The inviting living room is filled with natural light and features a charming wood-burning fireplace although decommissioned, it adds a cozy focal point for relaxing or entertaining. Step out onto the large balcony and enjoy your morning coffee or evening breeze overlooking the complex. The spacious primary bedroom includes its own 2 piece en suite, while the two additional bedrooms share a 3 piece bath with a convenient tub/shower combo. Additional highlights include a sizeable laundry/storage room, updated sliding balcony doors and windows, a newer water heater, and recently upgraded appliances including a microwave and dishwasher. This property is move-in ready and offers a perfect blend of space, light, and value in a desirable Forest Grove location. The $428.68/month condo fees include water, external building maintenance, garbage, common insurance, lawn care, reserve fund, sewer, and snow removal. The electrified parking stall is just steps from your front door, with the option to rent another! Call to view today. (id:43042)
Outfitter's Licence G8001
Radville, Saskatchewan
Wildlife management zone No.1. Upland game and migratory bird outfitting Licence only. (id:43042)
118 Sunrise Drive S
Dundurn Rm No. 314, Saskatchewan
Excellent Development on Blackstrap Lake. located 25min south of Saskatoon just off hwy #11 is Skyview Country Estate. This is Phase 3 of the development. This phase of the development consists of 126 lots with 90 left to choose from and offers everything from marina spots, paved interior roads, fully service with gas, Power, city water and town sewer. call today to view and for additional info. (id:43042)
382 34th Street
Battleford, Saskatchewan
Opportunity Knocks in Battleford – 5-Bedroom Home with Major Potential! Dreaming of owning a home in Battleford but struggling to find something within budget? Here's your chance to enter into the market with a spacious property full of potential—perfect for handy buyers who aren’t afraid to roll up their sleeves and build equity! This 5-bedroom, 3-bath home offers 1,288 sq ft on the main level, plus a full 1,288 sq ft lower level, providing ample room to grow. Situated on a 69 x 115 ft fully fenced lot, you'll love the green space both front and back, complete with lawn and two decks for outdoor living. Enjoy private patio access to a deck right off the primary suite, and additional covered deck access off the dining room—ideal for relaxing or entertaining. The heated garage is a huge bonus, whether you're into projects or just want a warm car in the winter. This home is sold as-is, making it a fantastic opportunity for buyers ready to put in some work and make it their own. A solid layout, great location, and room to improve means huge value potential. Disclosure: Heating systems functionality in garage is unknown and the bonus is that there is potential for a heated space. Heating is Natural gas forced air in home. water heater is a natural Gas water tank. Don't miss this chance to create the home you’ve been searching for—at a price that makes sense. Call today to book your showing! (id:43042)
254 2nd Avenue E
Gravelbourg, Saskatchewan
Spacious, updated, Pristine, move-in-ready home at 254 2nd Ave E Gravelbourg, Saskatchewan. This home was built in 1976 with two bedrooms, two bathrooms and a potential 3rd bedroom in the basement with its entrance from the back. One room in the basement has a sink and fridge for a possible kitchen and dining. Updates are: new windows in the bedrooms and kitchen just this year; new tin roof in 2021, new roof on the shed this year; washer and dryer a year ago; new garage door opener this year; new fan motor in the fireplace this year; new eavestrough last July; new floor laminate in 2022; all paint done in 2024; basement light fixtures were done; water heater new last year; brand new water filter (w filter to change once a year); most electrical switches are new and new front driveway asphalt new in 2021. The open space family room in the basement has potential for a third bedroom with just a wall and a door to be added if the new owner wants it as a 3rd bedroom. The other room is potentially for a kitchen and dining as it already has a sink and a fridge. This home has a fireplace heated by natural gas, plus an electric backup. The yard is maintenance-free, and the owner/seller has started putting crusher dust. The attached oversized garage is 18’ X 30 with a workbench on the side and is heated and insulated for your convenience. Some furniture are negotiable. All garden tools in the shed stay with the sale of the property. Looking for an investment? You could live on the main floor and have the basement rented. A delightful property and ready for you to enjoy. (id:43042)
1400 Argyle Street
Regina, Saskatchewan
This fourplex property located at 1400 Argyle Street presents an exceptional investment opportunity with four townhouse units, set on a generous 100 x 125 corner lot. Each unit offers approximately 1,100 square feet of living space, with 3 bedrooms up, a full bathroom, all appliances including a dishwasher, & in-suite laundry. Three units are long-term tenants with fixed leases. Suite 1400 is being rented for May 1. The units offer a hybrid of some updates paired with some original features including banisters, wood flooring, doors & trim providing a feeling of character & charm. Upstairs, the bedrooms are a good sized (one bedroom does not have a closet), & the full bath is also a generous size. The basements feature below-grade concrete construction with brick above grade and provide a good clearance in the basement of approx. 6’. Structurally, the property appears to be in good shape & was purchased by the current owner in 2018. All basements are dry & offer brick partition walls between the suites (in the basement). The huge corner lot is 12,479 sq ft and showcases a 4 car garage (20x40) with in-floor heat & vinyl siding with lane access, vinyl fencing enclosing the backyard, individual decks for each unit, front verandas, & charming picket fence in the front. All appliances are included in the sale & tenants are in place till 2026 (one has been there over 10 years). Built in 1919, 1400 Argyle is a unique property that has undergone numerous updates, incl a new roof installed in 2016, water lines replaced to city connections in 2015, re-pointing of exterior brick in 2018, & minor updates here & there as needed. Alarm system in each unit. Location is close to schools, shopping, & more! Two water heaters are owned & two are rented. Two units have AC (1400 & 1412) & all furnaces are owned. This is a fabulous turn-key property & the opportunity to own & manage with the potential for a strong return on an investment (id:43042)
2416 14th Avenue
Regina, Saskatchewan
Great location in Regina downtown Transition Area. The building is located amidst downtown offices and residential properties. Currently, main floor is operated as a sub restaurant. This mixed use property is divided into 52% for commercial use and 48% for residential use. The commercial kitchen is fully equipped. This is an exceptional opportunity to operate a business on the main level and a living quarters on the second level. Please contact your Realtor to schedule a viewing. (id:43042)
130 Mclennan Drive
Cochin, Saskatchewan
This spacious year-round 4-bedroom, 2-bathroom cabin is a true gem, nestled along the banks of Lehman’s Creek in the vibrant lake community of Cochin. Just steps from your deck, you’ll find your own private dock—perfect for launching paddleboards, tying up the boat, or simply soaking in the waterfront views. The thoughtfully designed yard offers everything you need to enjoy lake life to the fullest, with space for a firepit, a pergola for shaded lounging, a kids’ sandbox and play area, extra storage, and loads of parking for all your lake toys—from boats and trailers to RVs. A partially gated yard adds extra privacy, making it ideal for both relaxing and entertaining. Inside, the main floor features an open-concept kitchen and dining area that flows out onto a creekside deck with stunning views—including a front-row seat to Cochin’s iconic lighthouse. Two main-floor bedrooms and a convenient full bathroom round out this level. Upstairs, you'll find two more bedrooms, including one with its own private balcony, a 3-piece bathroom, and a generous rec room with a big screen TV—perfect for movie nights or rainy day hangouts. A second-storey deck adds yet another place to unwind and enjoy the views or take in the evening sunset. To top it off, this cabin comes fully furnished—ready for you to move in and start enjoying lake life right away. Call today to schedule your private viewing! (id:43042)
234 5th Avenue Se
Swift Current, Saskatchewan
Step into this stunning 1.5 story character-style home offering over 1600 square feet of living space PLUS a full basement open for development! The cozy, front veranda adds timeless charm, while inside are 3 spacious bedrooms + office as well as 2 bathrooms. Enjoy a professionally landscaped, private and fully fenced backyard with some garden space and deck space. And the showstopper - a detached, heated, 220v wired TRIPLE car garage! The list of updates stated by seller is long but most importantly: new soffit, trim & eaves, electric boiler in garage, electrical meters & mast, shingles, exterior painting and backyard landscaping. (id:43042)
113 Poplar Crescent
Paddockwood Rm No. 520, Saskatchewan
Beautiful treed, partially cleared lot in the sought after Spruce Meadows Sub division in Lakeland! Serviced with power and N/G. this property is the perfect place to build your Lakeland dream home. Close proximity to both Christopher and Emma lake, a few minute drive away from the Emma Lake Golf course, this 1.01 acre parcel can give you the feeling of being in the boreal forest with the accessibility and services of modern living. Call now your favorite Realtor as this property won't be around for long! (id:43042)




